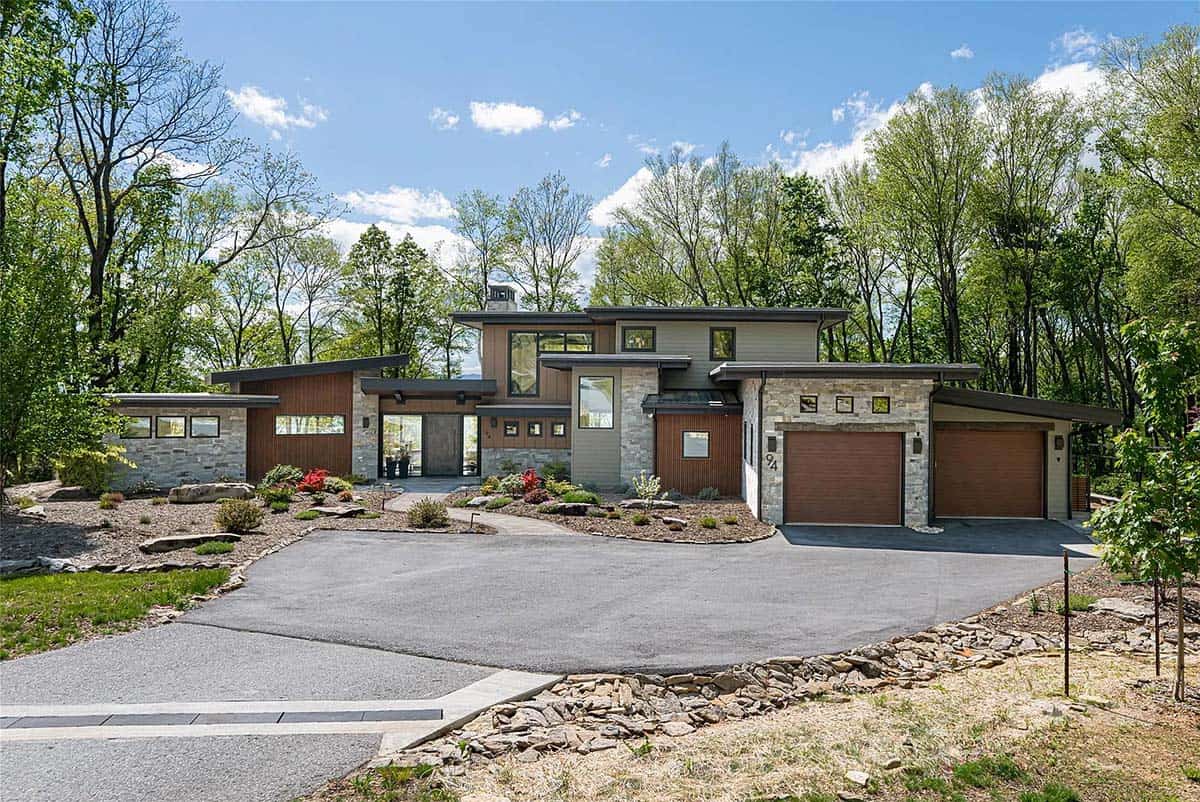
MossCreek Home Designs designed this modern prairie-style home perched in the prestigious Couch Mountain enclave of Fletcher, North Carolina. This extraordinary residence is a contemporary homage to the timeless elegance of Frank Lloyd Wright’s Prairie style. Seamlessly blending architectural sophistication with the serenity of its wooded surroundings, the home offers a refined yet grounded lifestyle for the modern aesthete.
From the moment you enter this 3,275-square-foot home, the great room captivates with soaring ceilings and expansive glass walls that dissolve the boundary between indoors and out, immersing you in the lush forest canopy. The open-concept layout flows effortlessly from the chef’s kitchen—equipped with sleek, modern finishes—into the dining and living areas, creating an ideal setting for both intimate gatherings and grand entertaining.
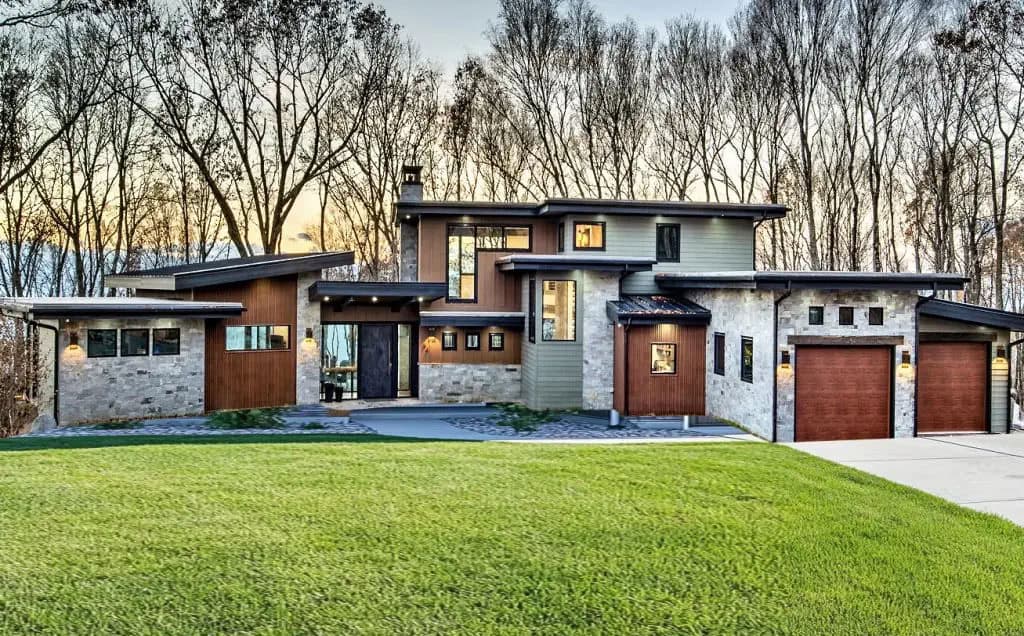
The main level is anchored by a luxurious owner’s bedroom suite, where generous proportions and spa-like amenities offer a private retreat of comfort and calm. Upstairs, two full bedroom suites provide equally elegant accommodations, each thoughtfully designed to echo the home’s architectural harmony and natural palette.
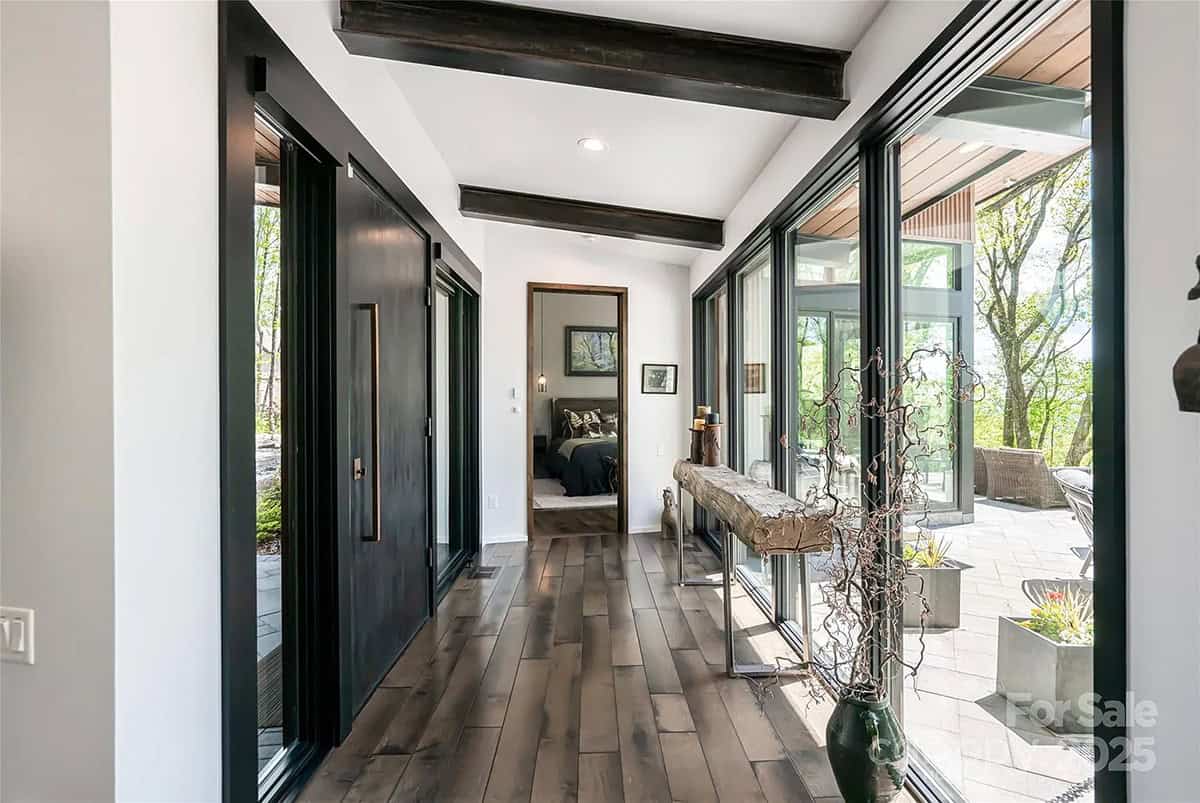
This is not just a home—it is a statement of design, a sanctuary of light and space, and a rare opportunity to live artfully within nature’s embrace.
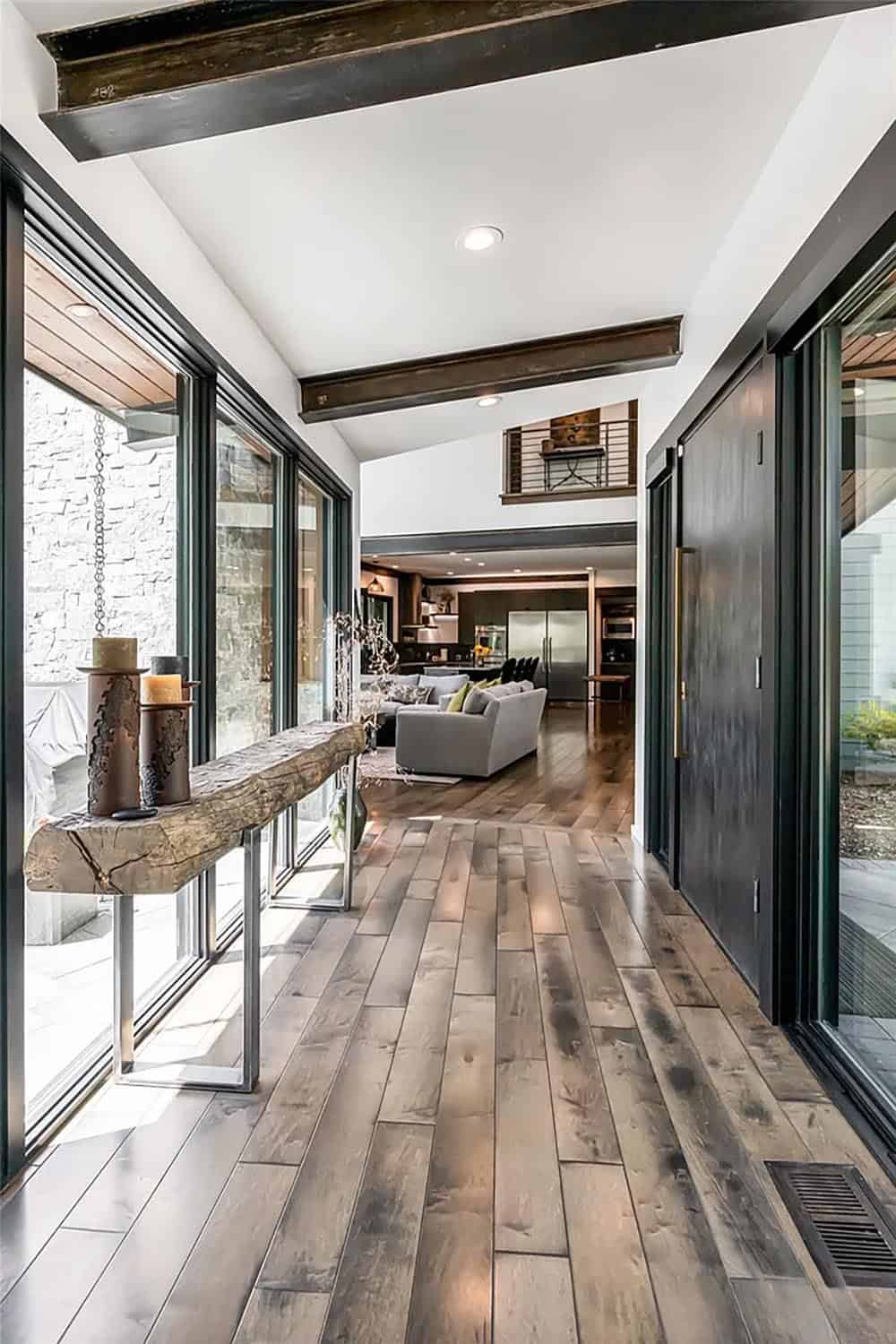
NEED TO KNOW
If this North Carolina residence is your dream house, you are in luck, as it is currently listed for sale on Zillow.
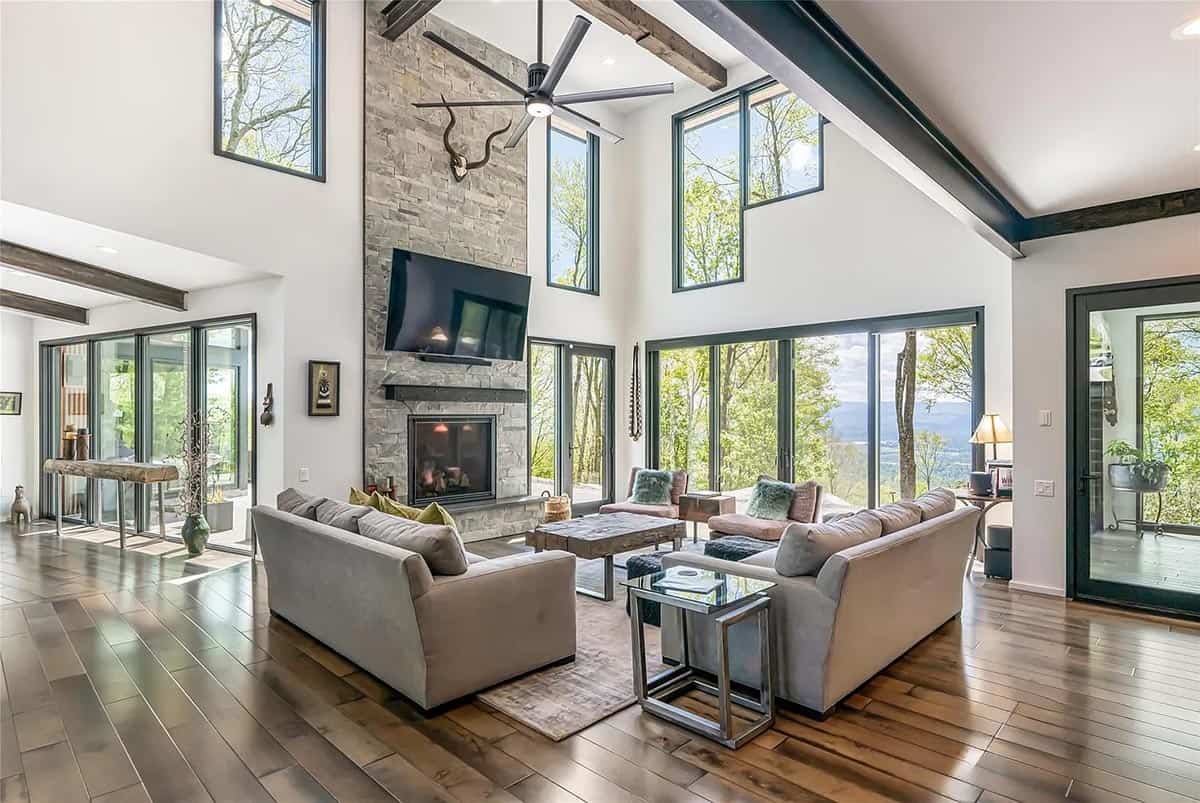
What We Love About This Home
This prairie-style home in the mountains of North Carolina features warm and welcoming living spaces that are perfect for family gatherings and entertaining in style. The large windows not only help to capture the most beautiful views of the Blue Ridge Mountains, but they also bring in an abundance of natural light. We are loving the overall aesthetics of the exterior facade, the beautiful surroundings, along with the open and airy floor plan layout, and the seamless indoor–outdoor connection.
Tell Us: What details do you find most inspiring in the design of this residence? Let us know in the Comments below!
Note: Be sure to check out a couple of other incredible home tours that we have highlighted here on One Kindesign in the state of North Carolina: Rustic charm meets modern comfort in this Blue Ridge Mountains escape and This exceptional North Carolina house mixes sustainability with luxury living.
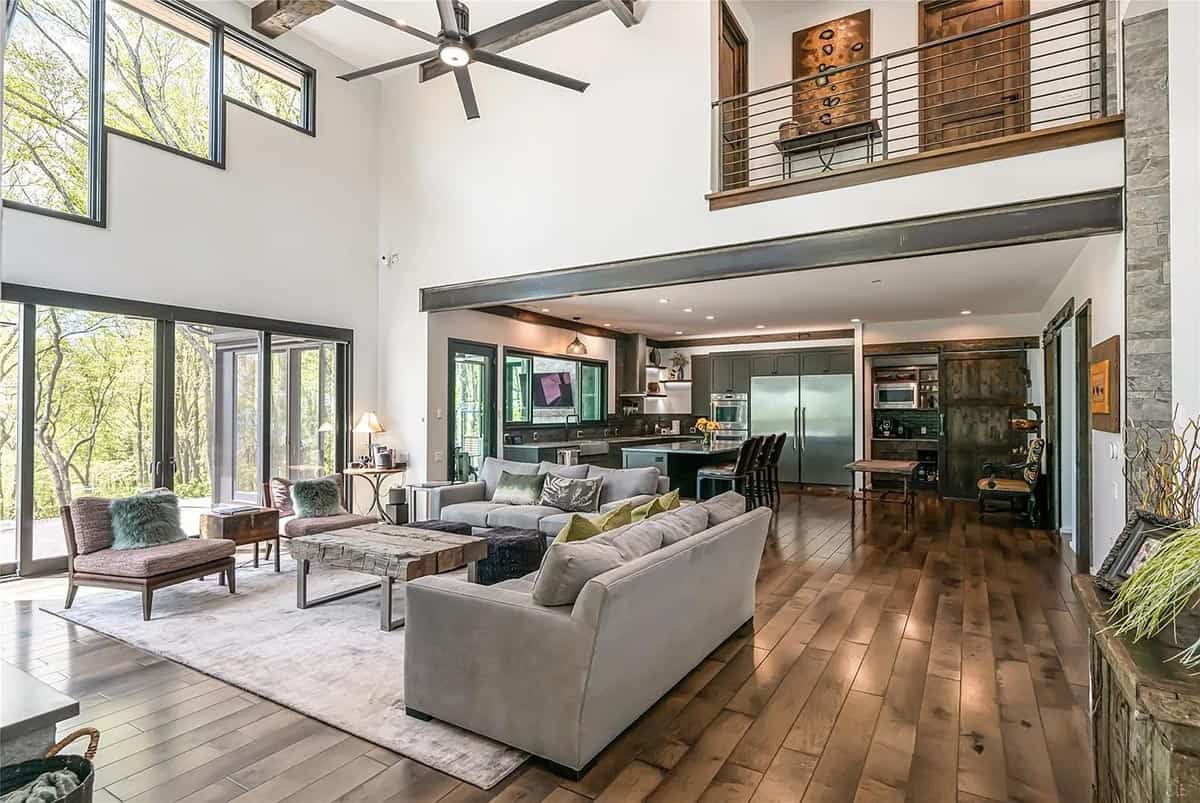
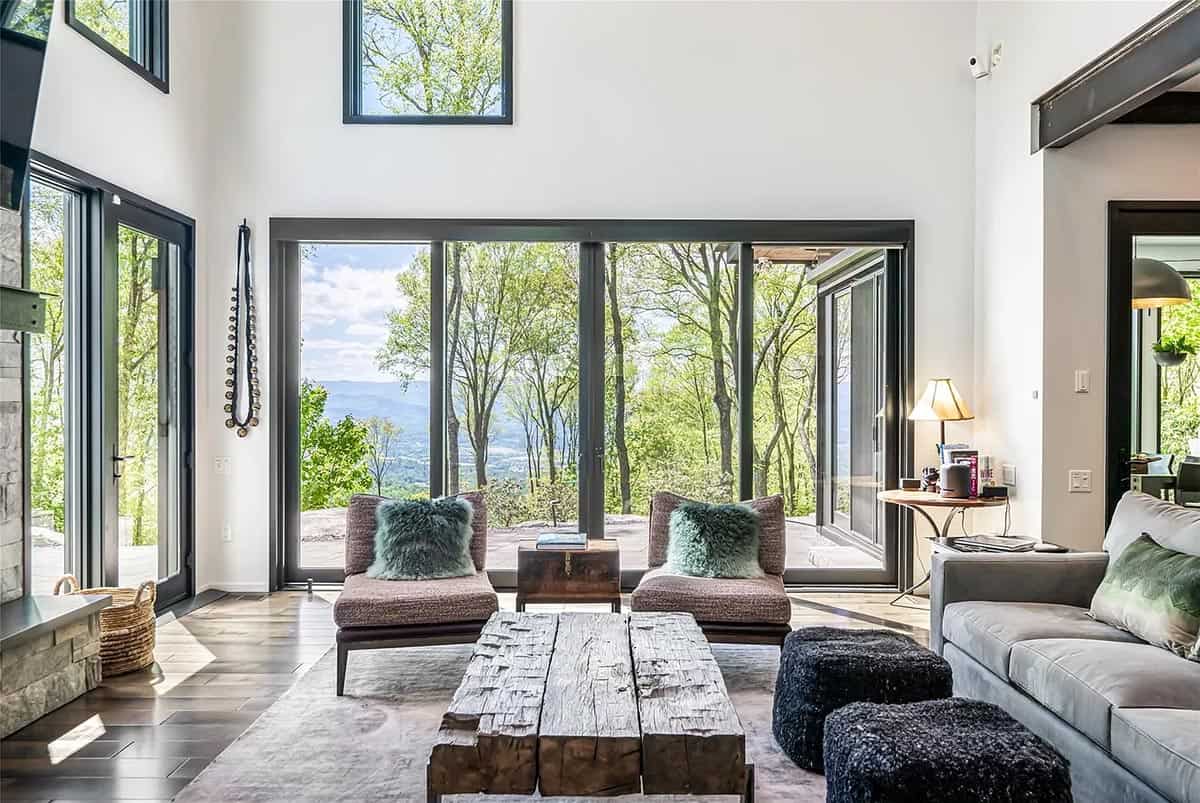
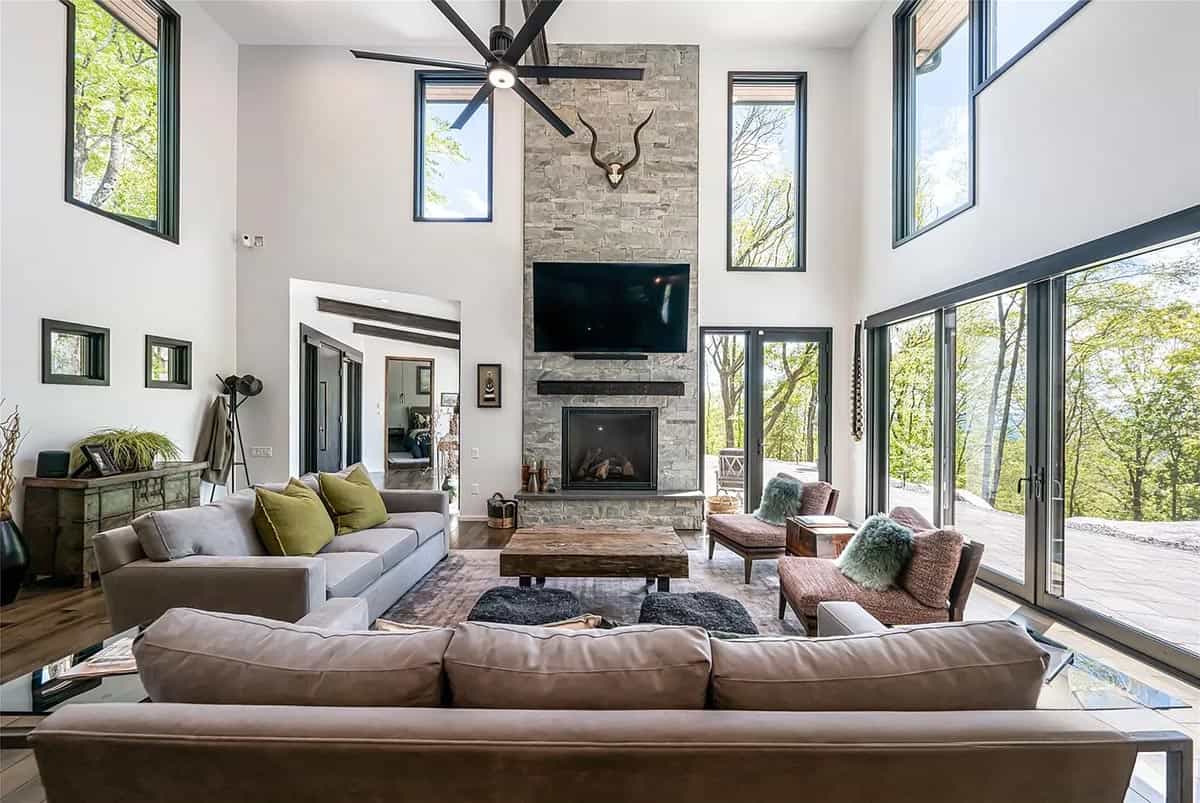
This home sits atop a rare flat mountaintop property and frames sweeping 180-degree views of the Blue Ridge Mountains. Boasting timeless craftsmanship, the living room features a vaulted 20-foot ceiling, with 125-year-old hand-hewn beams salvaged from a Canadian barn. Large exposed custom metal beams add strength and artistry, while a floor-to-ceiling stacked-stone fireplace with a custom concrete hearth anchors the space with warmth and a sense of grandeur.
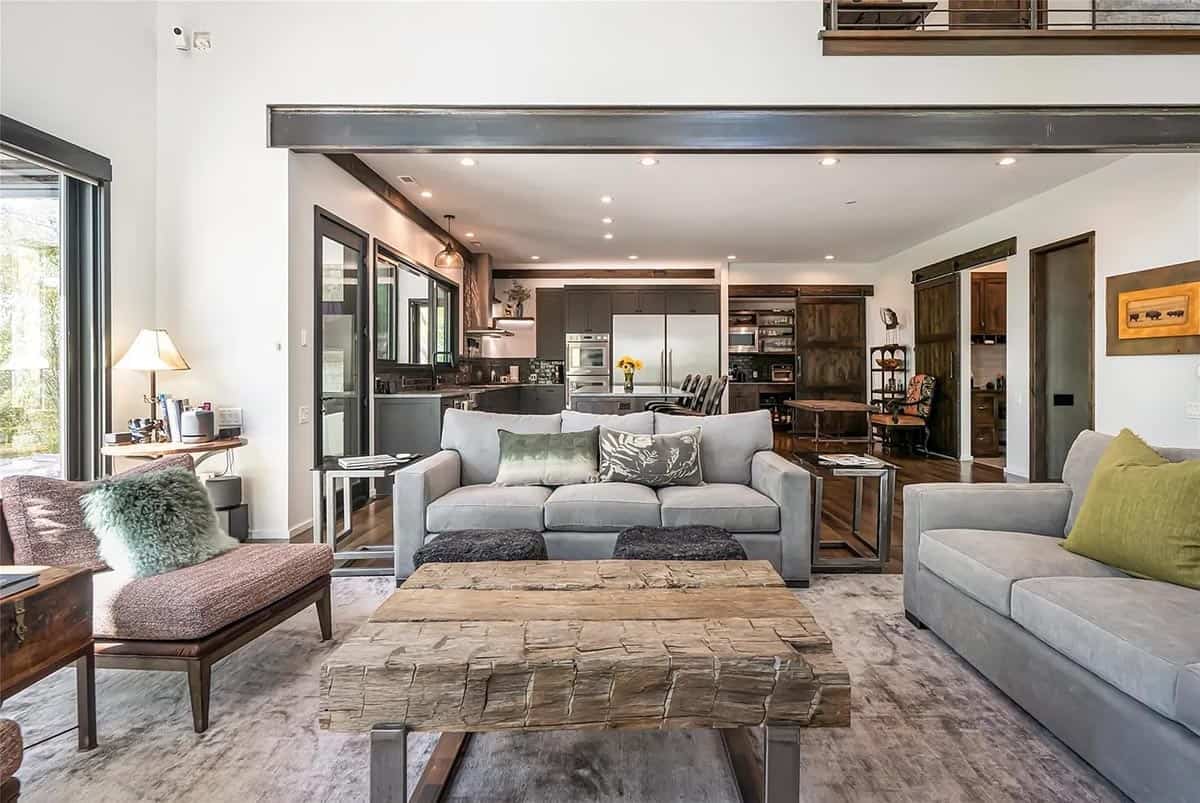
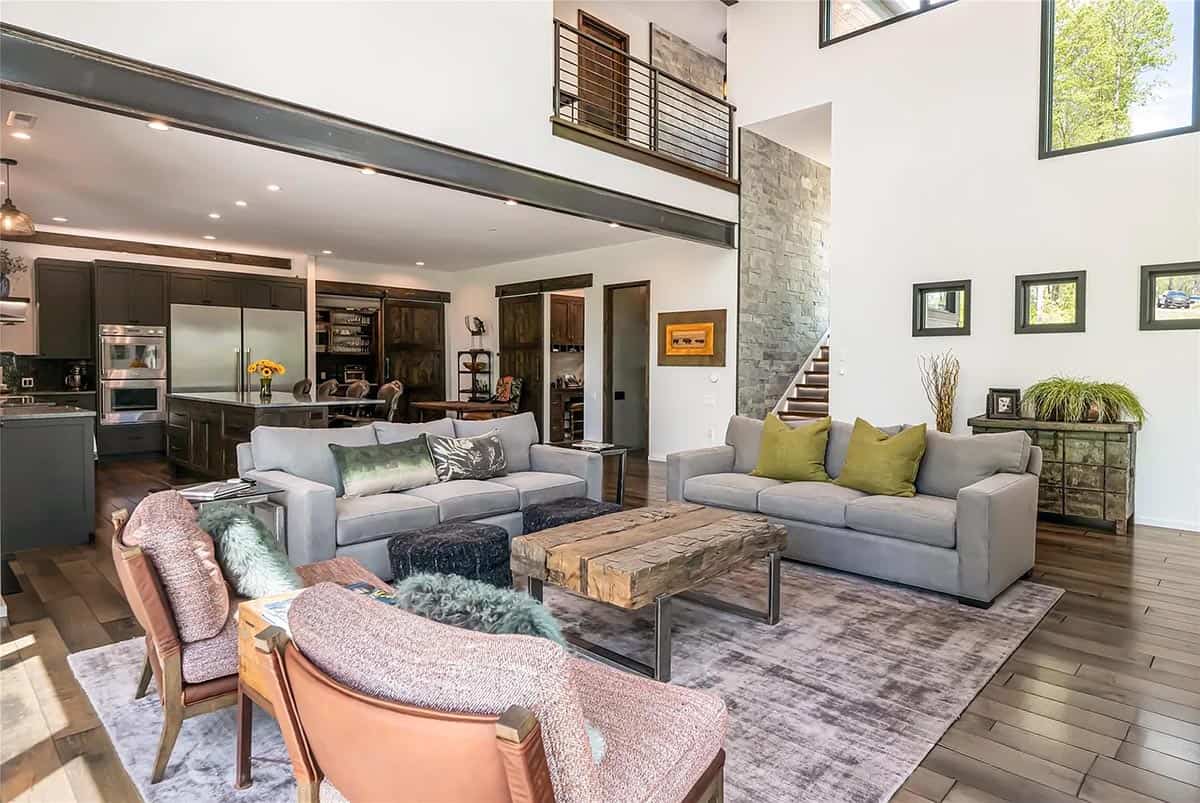
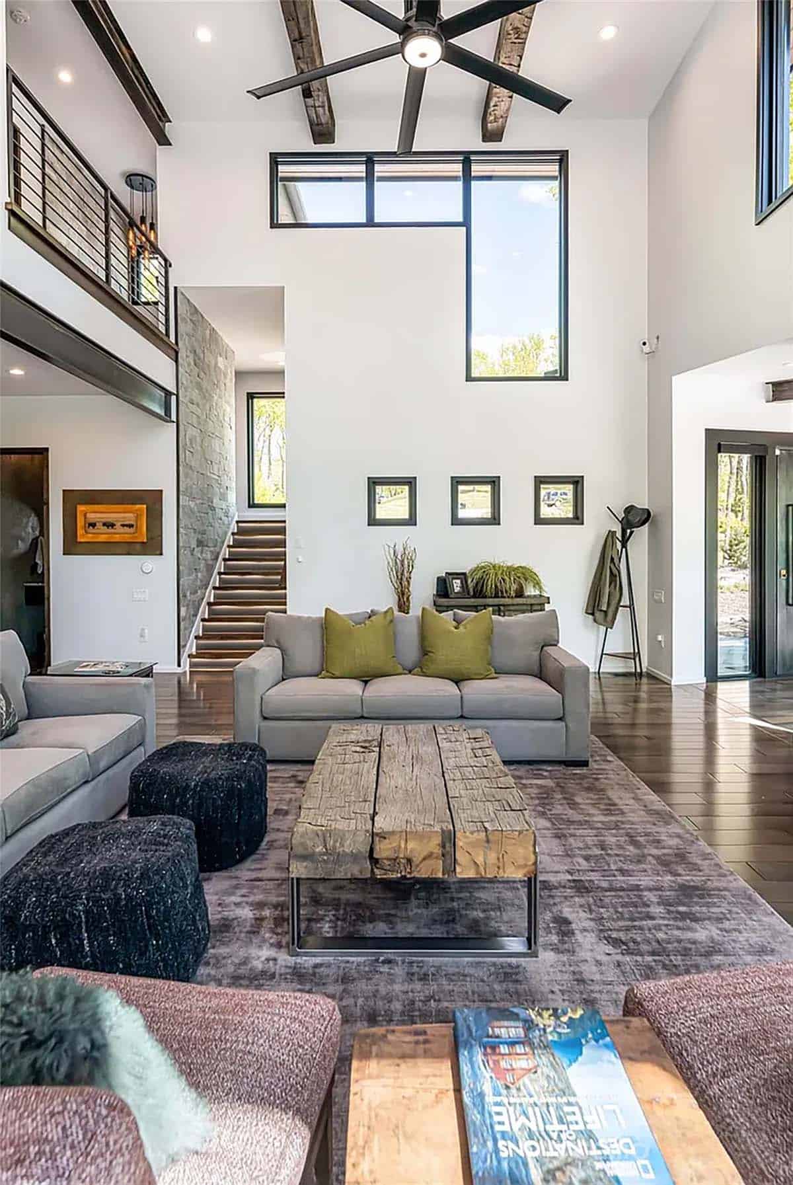
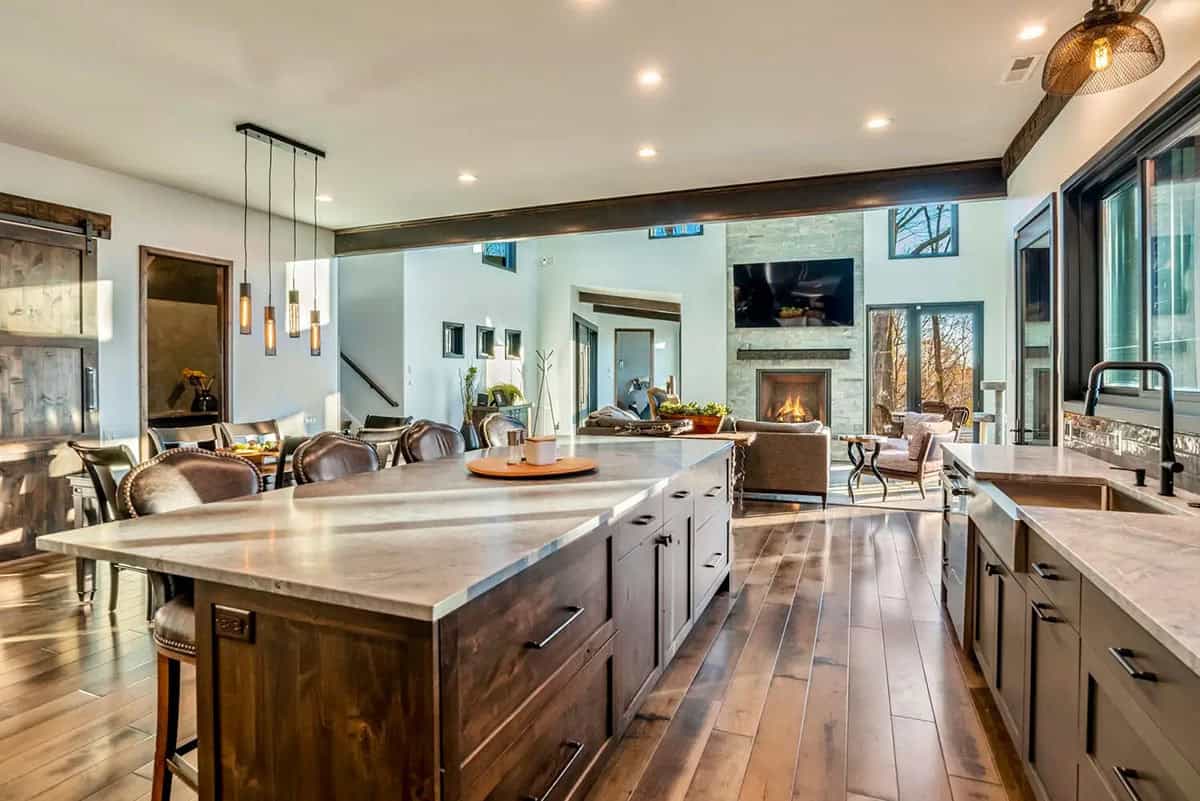
The chef’s kitchen is a culinary masterpiece, featuring Thermador stainless steel appliances, Italian quartzite countertops, and bespoke rustic alder cabinetry.
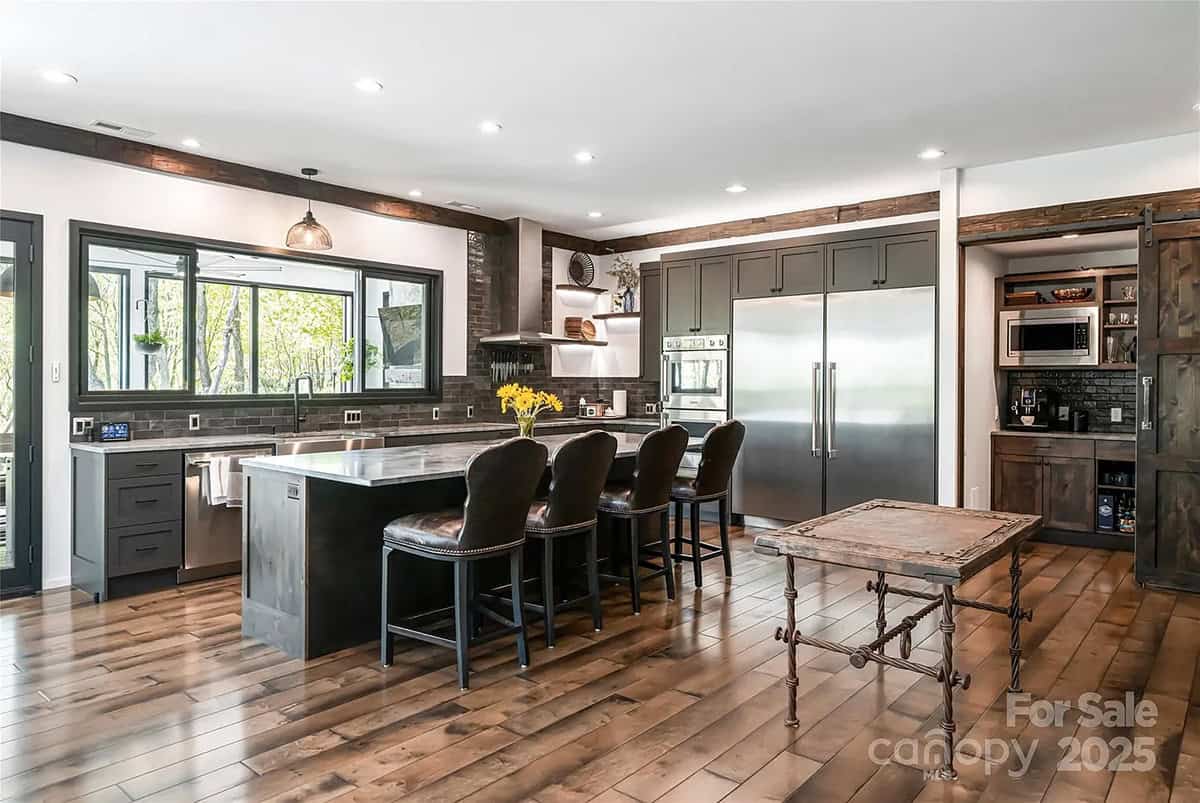
A walk-in pantry and coffee bar, concealed behind a sliding knotty alder barn door, add thoughtful functionality to the refined design. Flowing seamlessly into the dining area and sunroom, with its striking stone fireplace, this home is designed for gathering and connection.
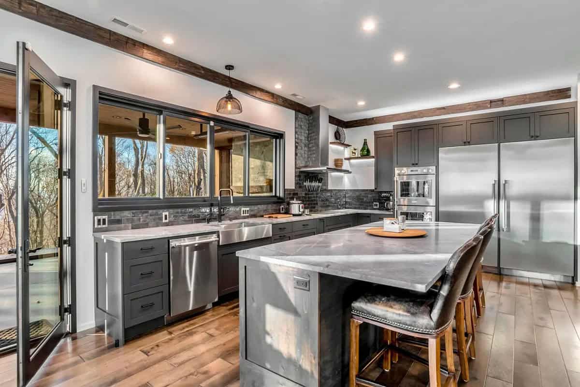
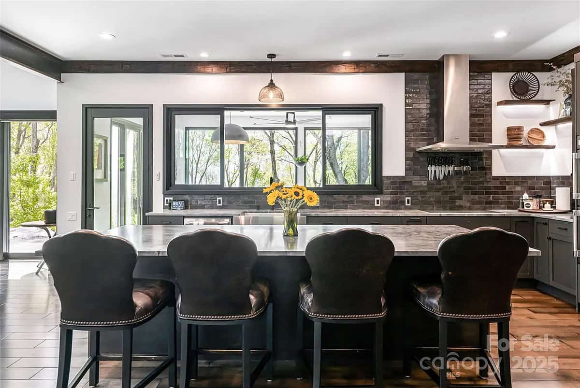
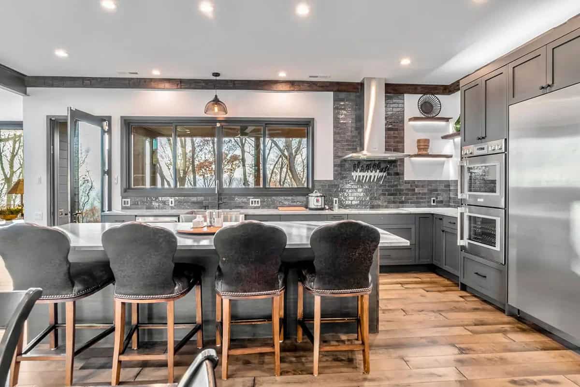
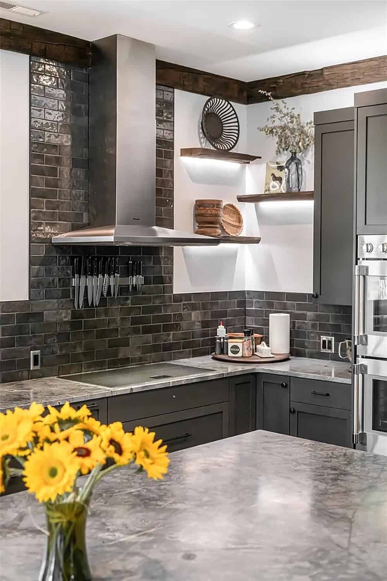
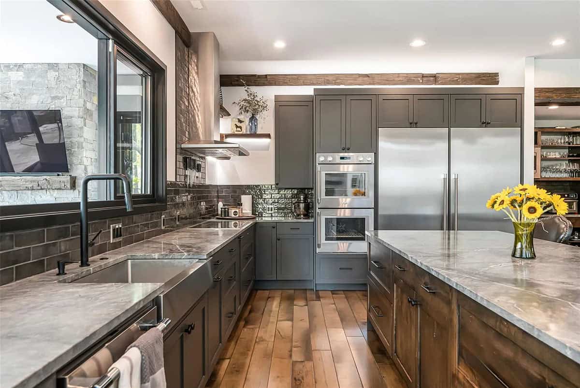
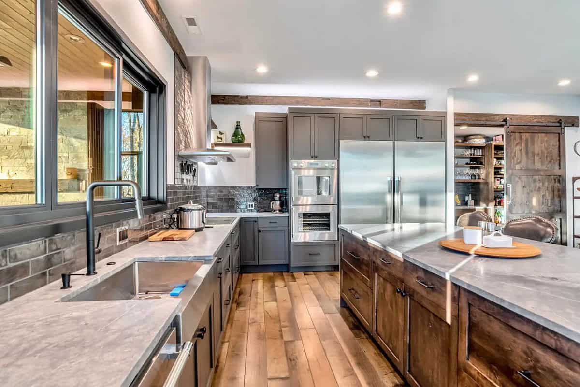
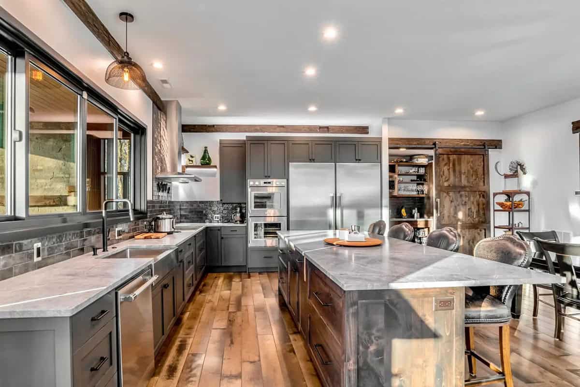
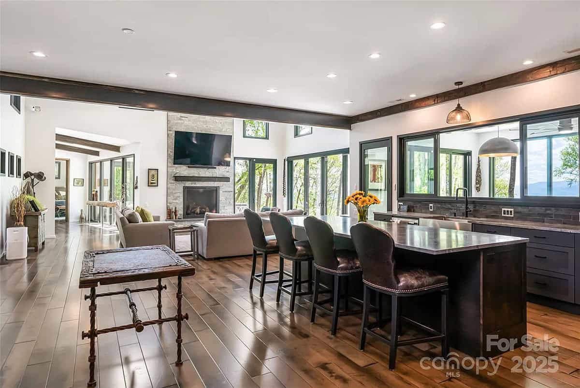
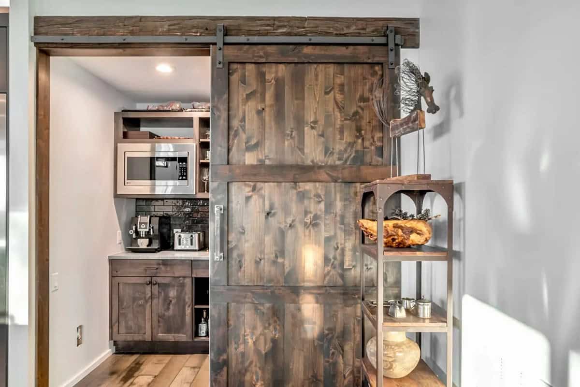
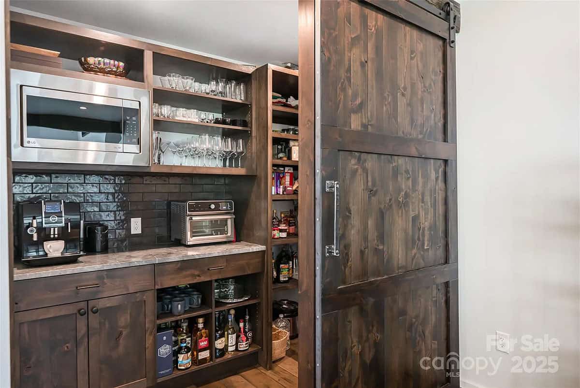
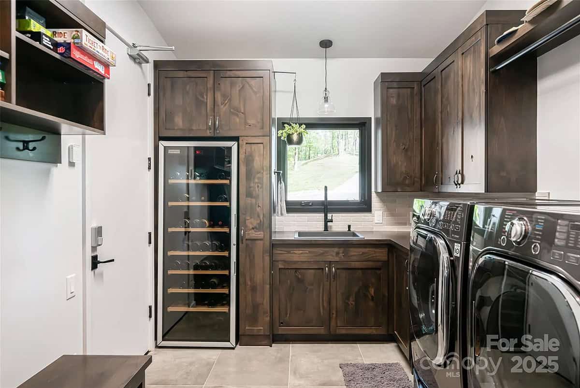
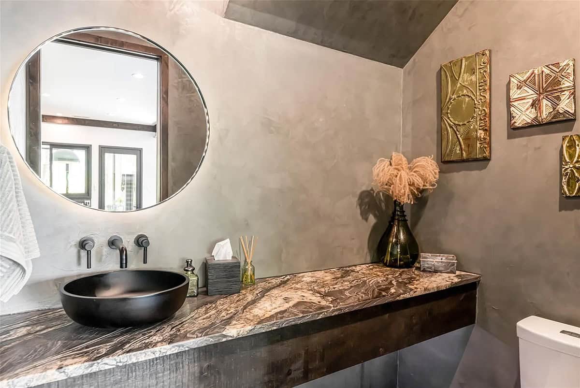
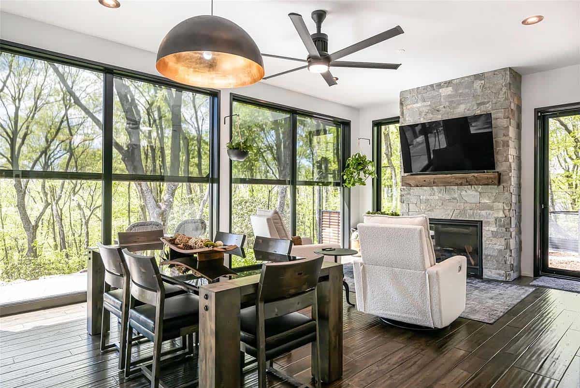
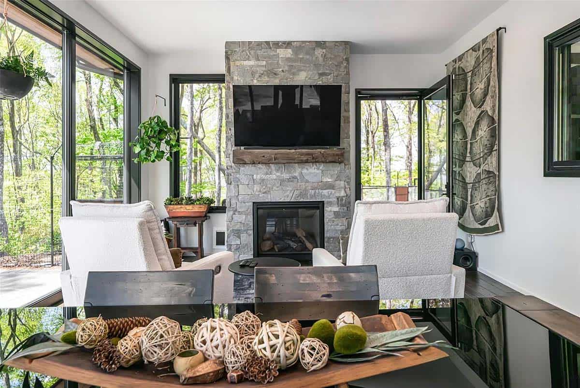
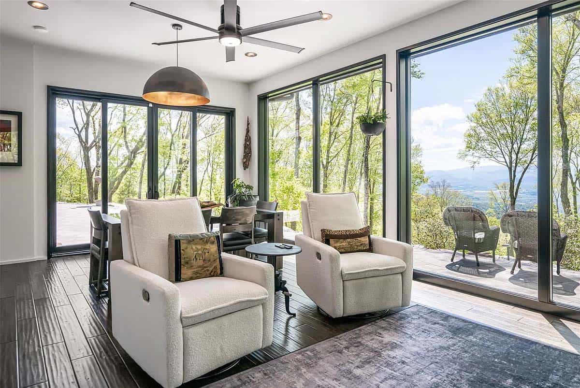
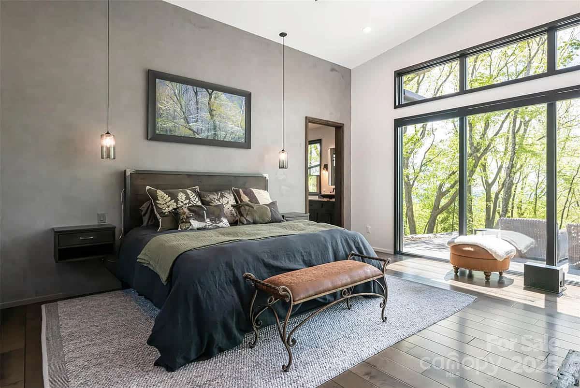
The owner’s bedroom is situated on the main level, offering a private oasis. It comes complete with an oversized shower, a custom walk-in closet, and majestic mountain views.
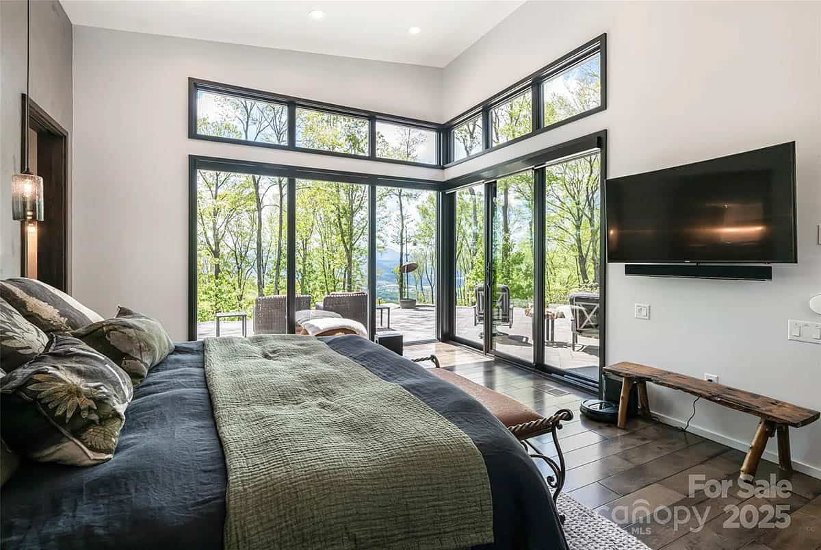
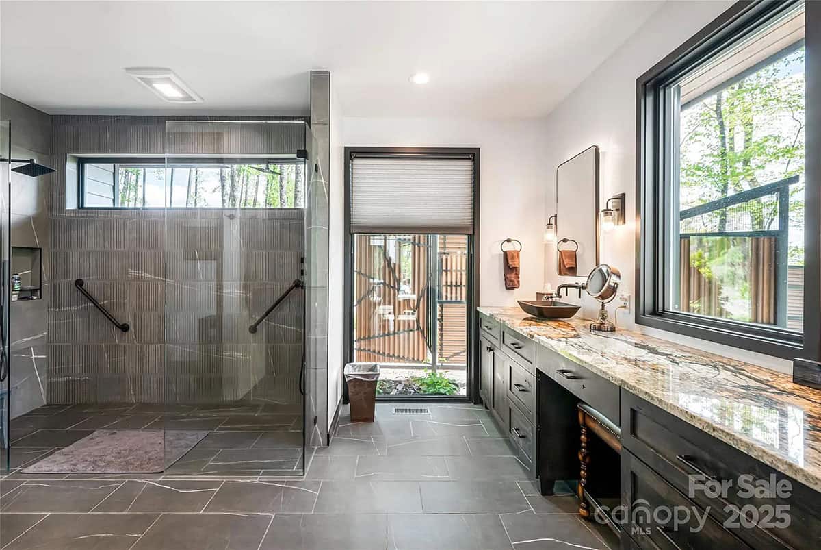
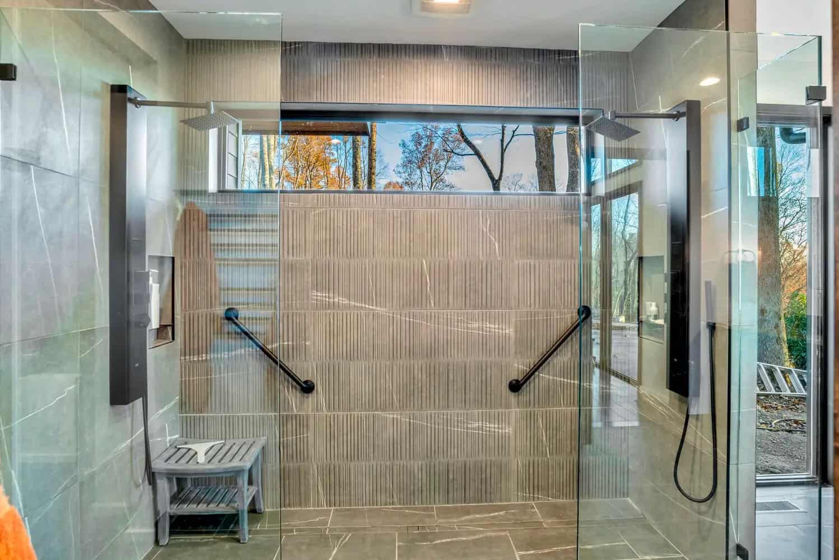
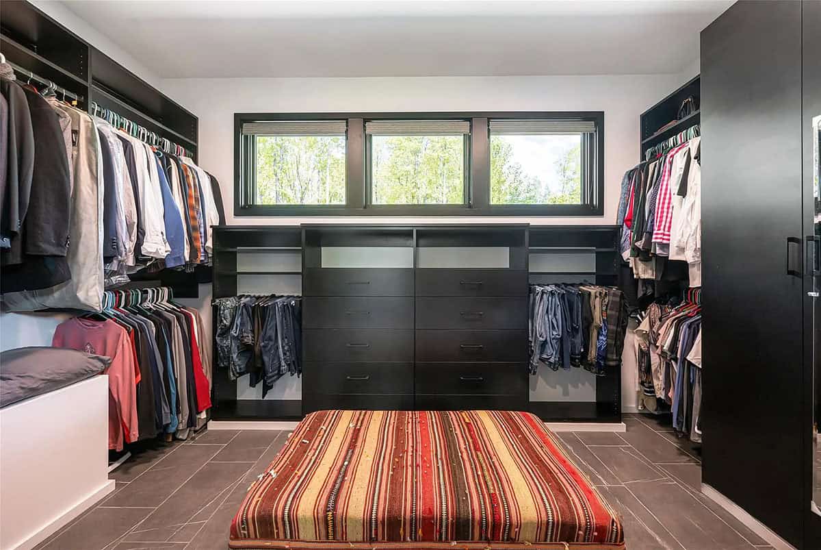
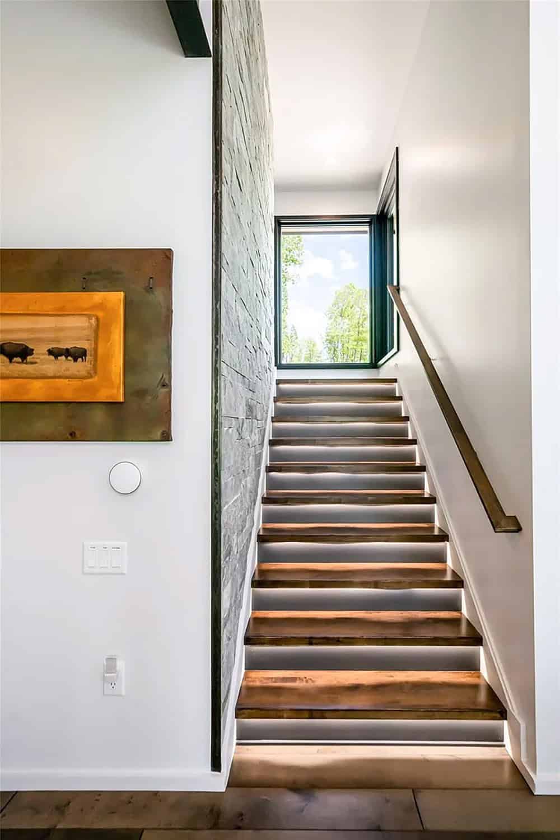
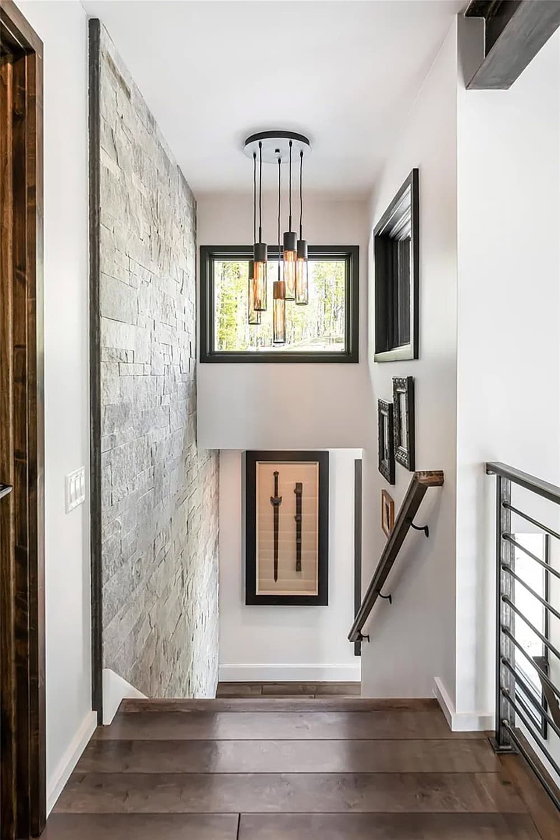
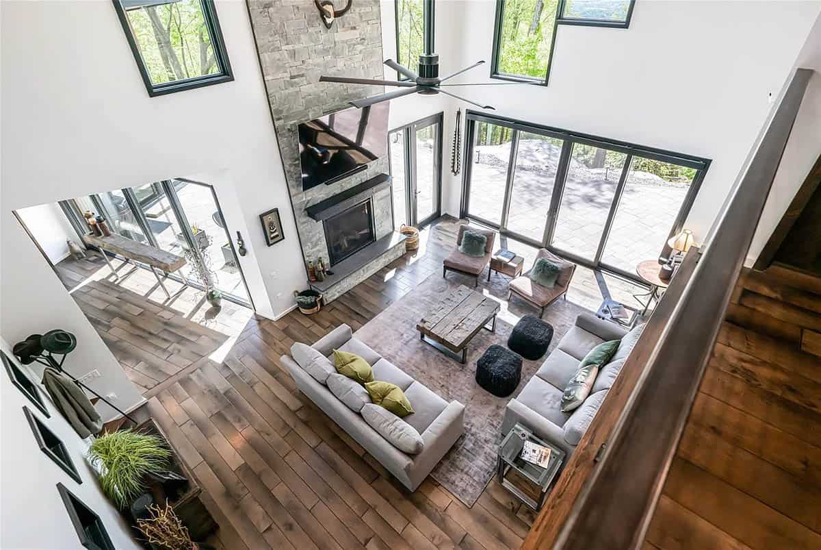
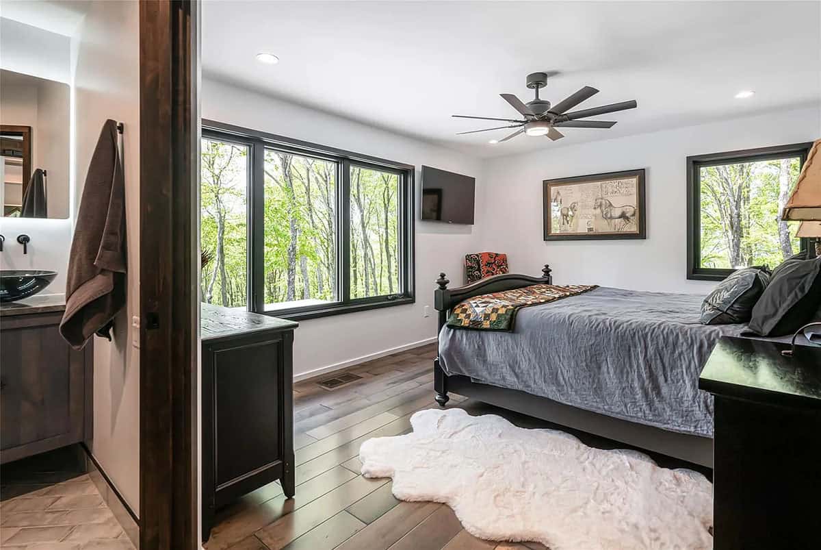
Upstairs, there are two bedrooms with en-suites, boasting artisanal tile and custom finishes, offering guests comfort and distinction.
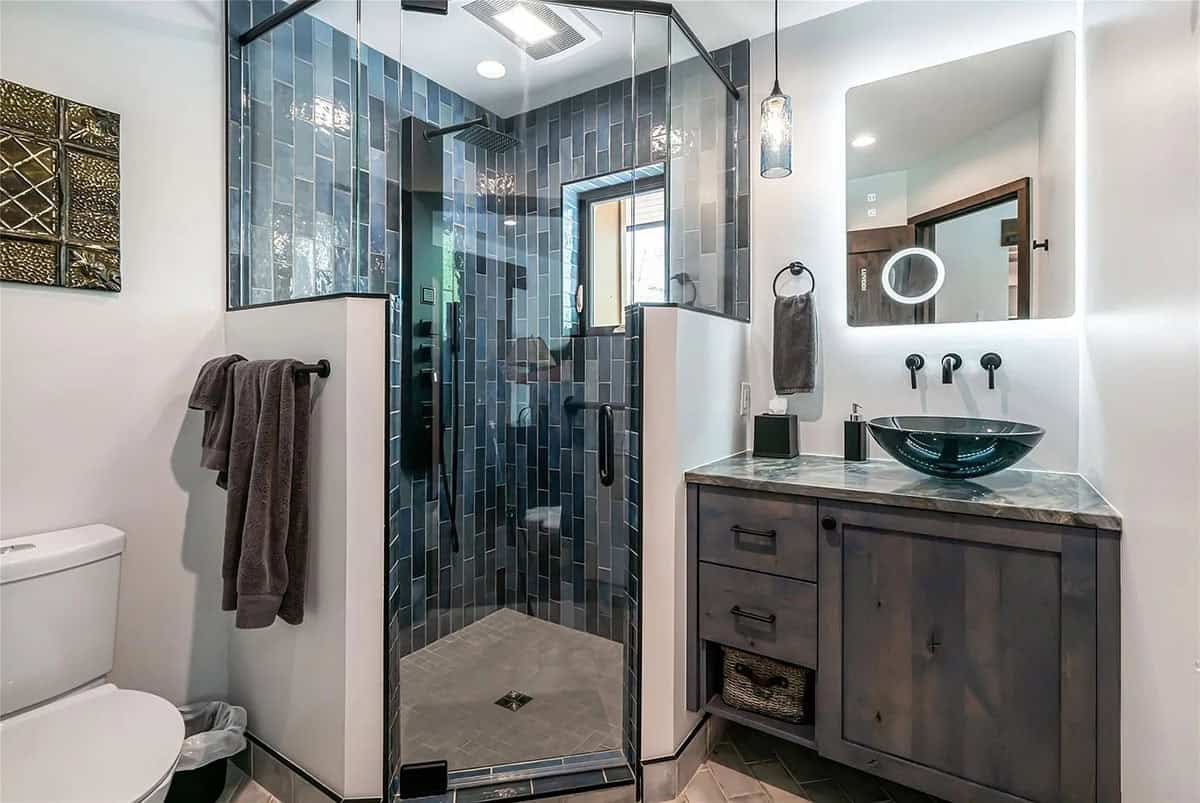
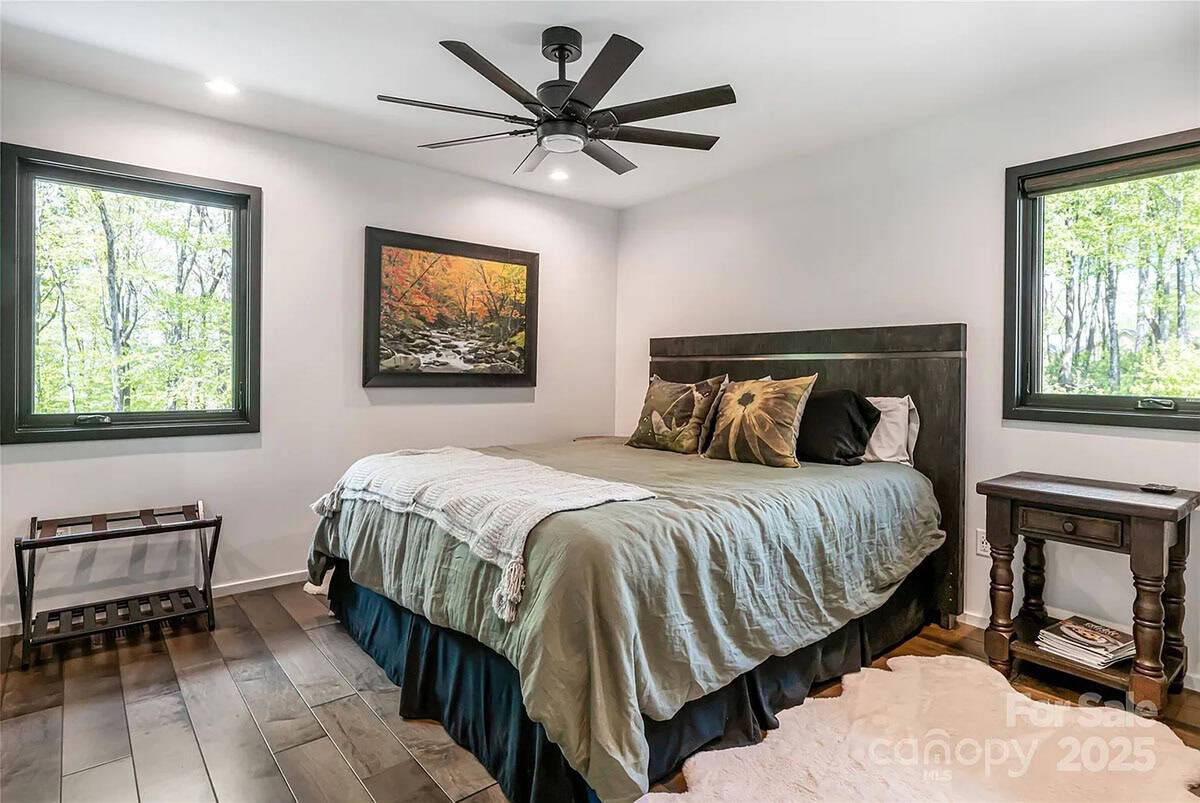
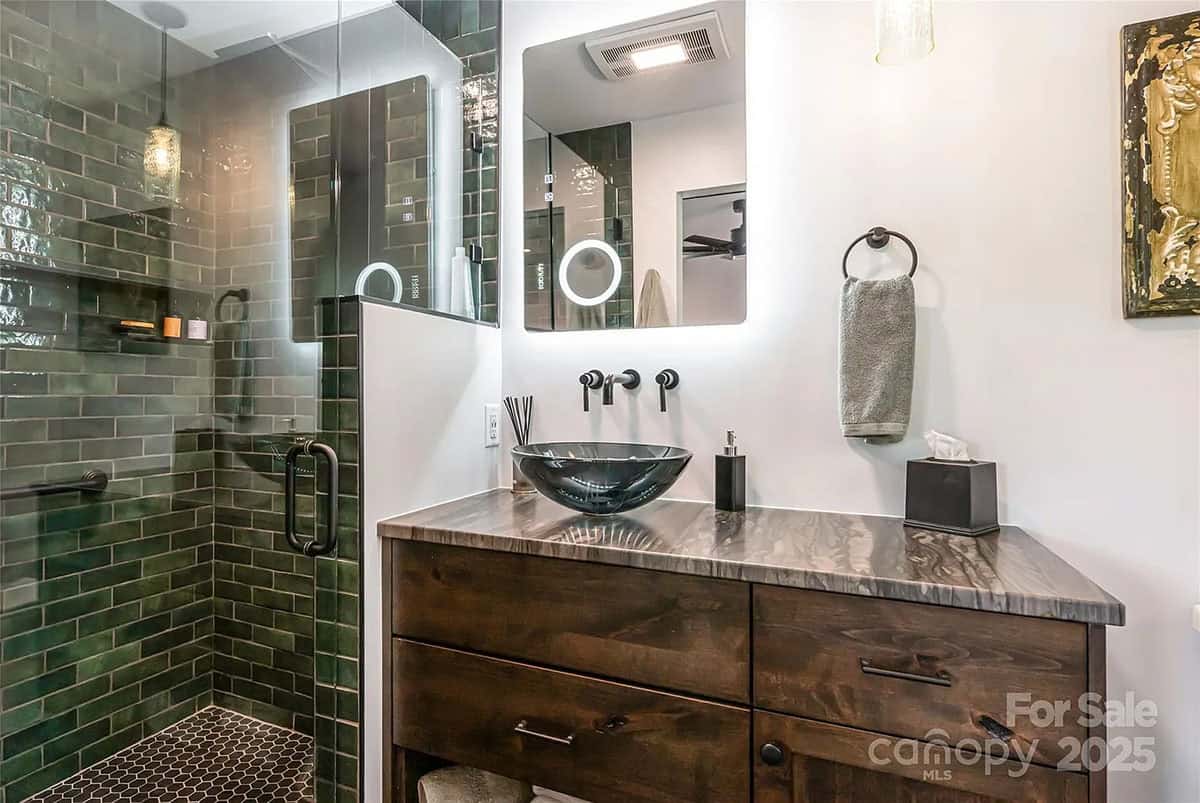
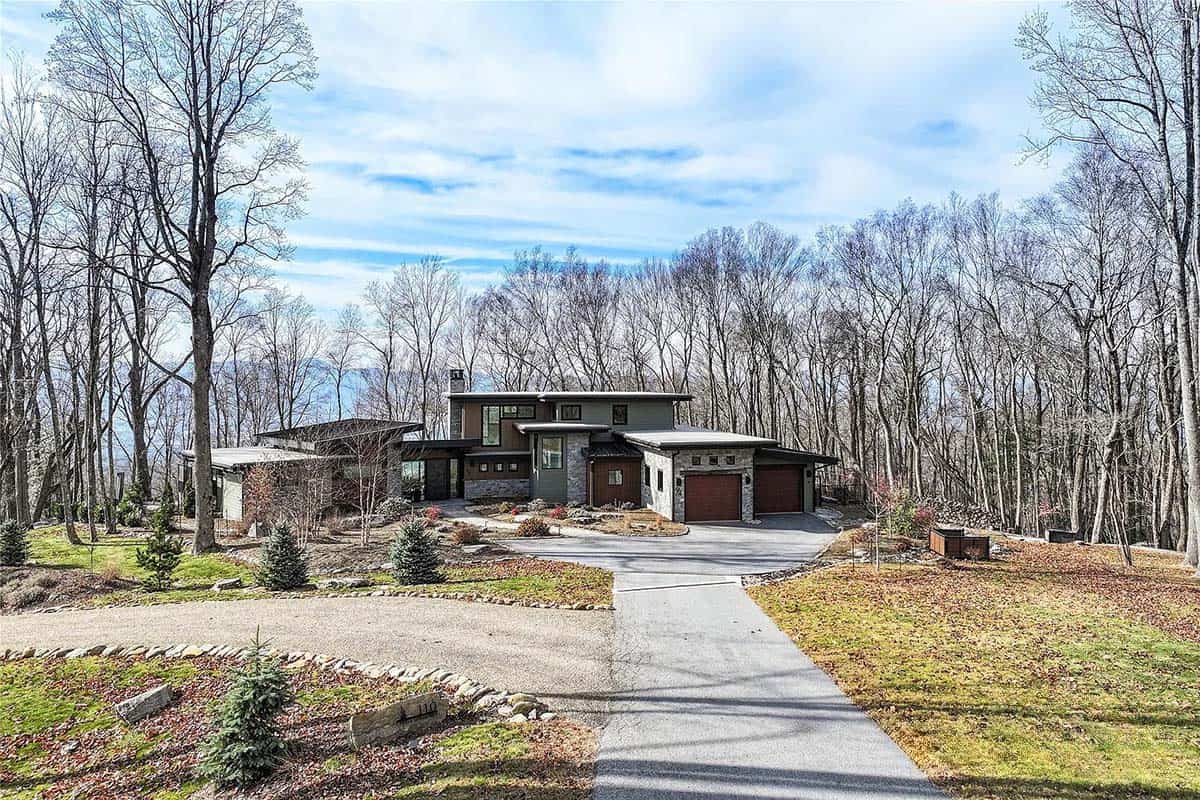
Outside, nature and luxury intertwine across over 4 acres of landscaped tranquility. Natural rock stairs wind past commanding boulders, trails, and flower gardens, leading to a fenced vegetable garden with raised beds and berry bushes.
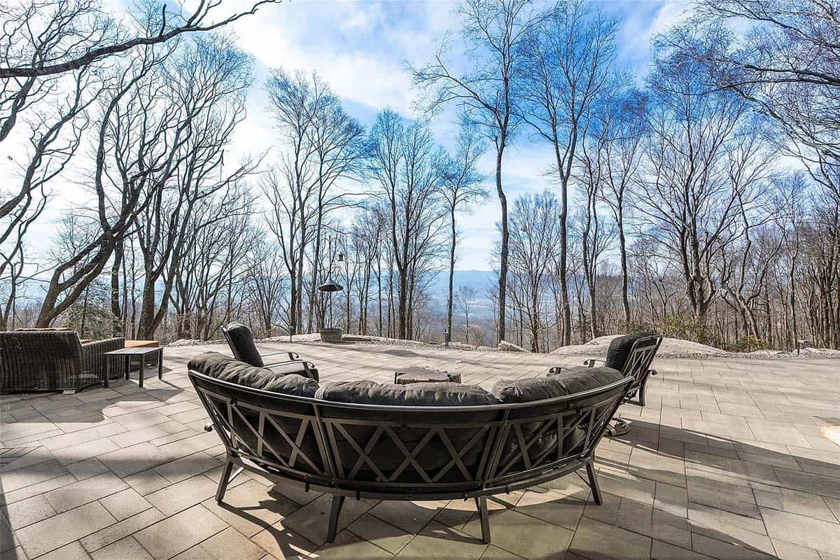
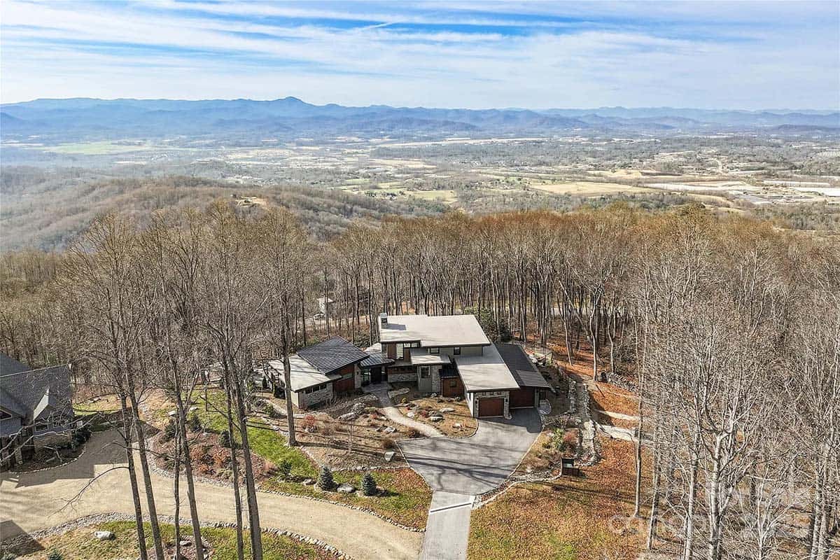
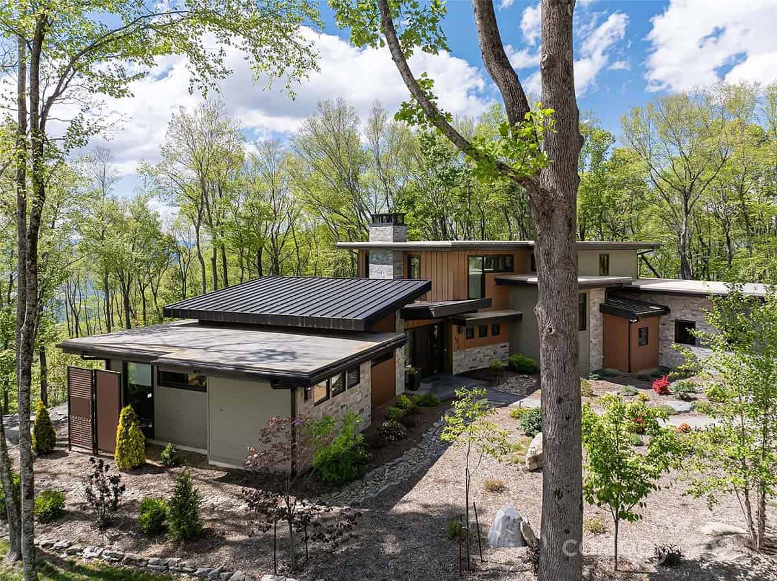
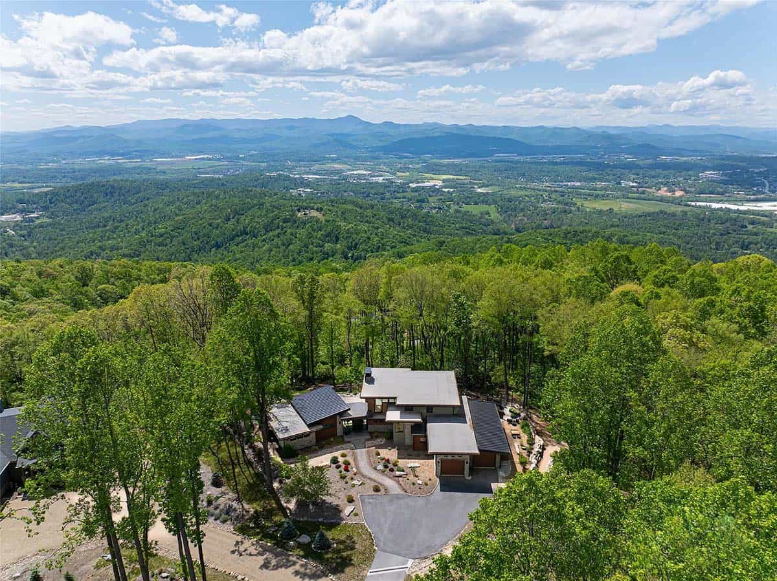
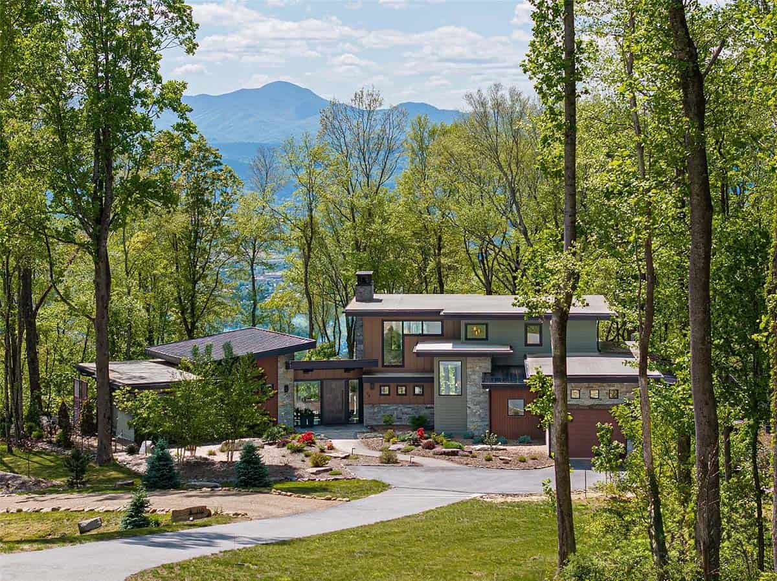
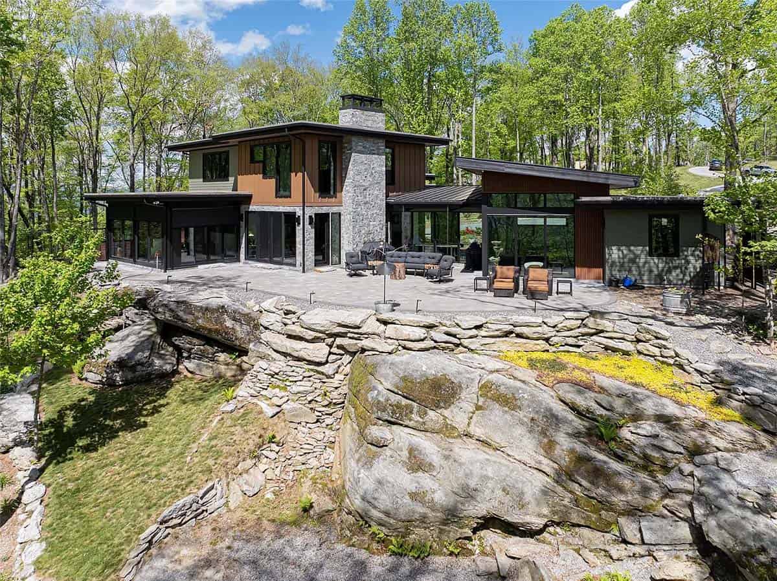
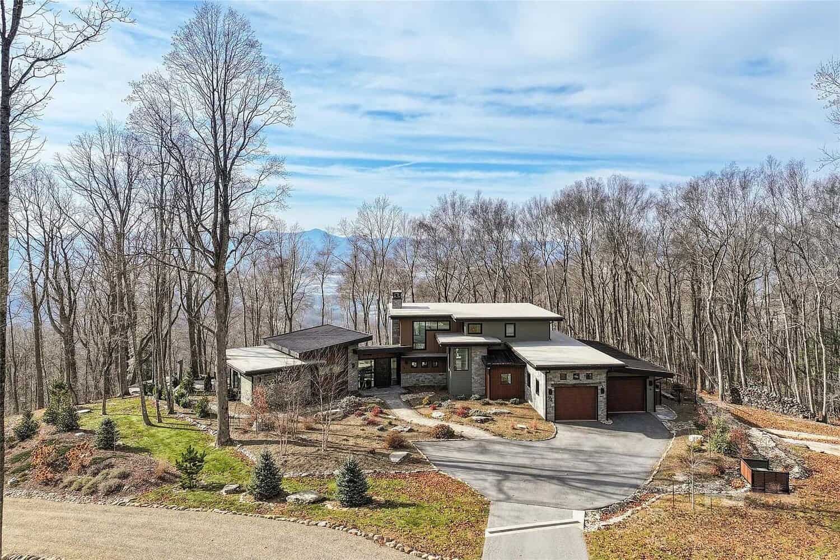
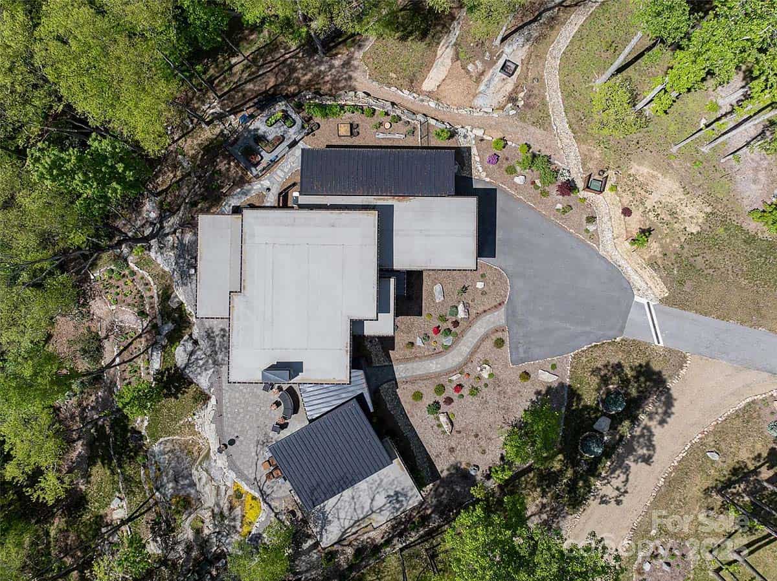
Photos: Courtesy of MossCreek Home Designs & Zillow

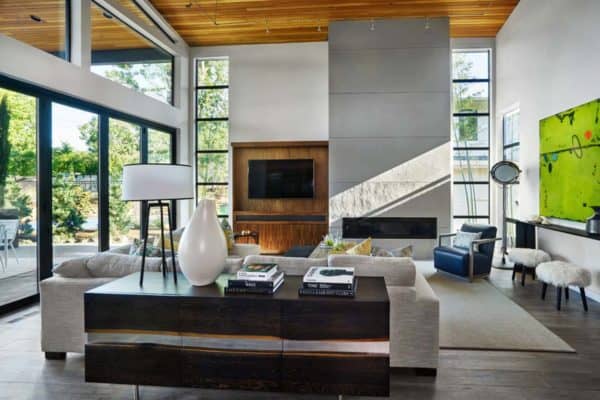
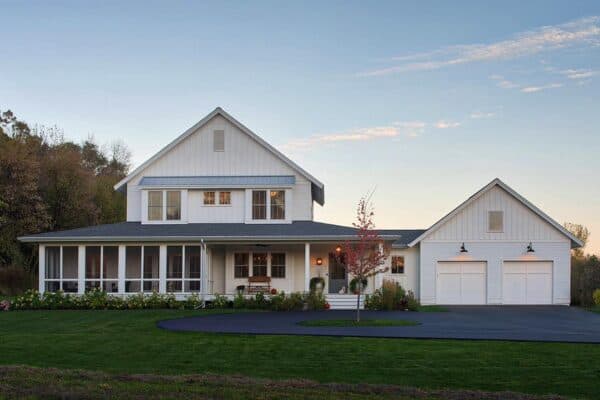
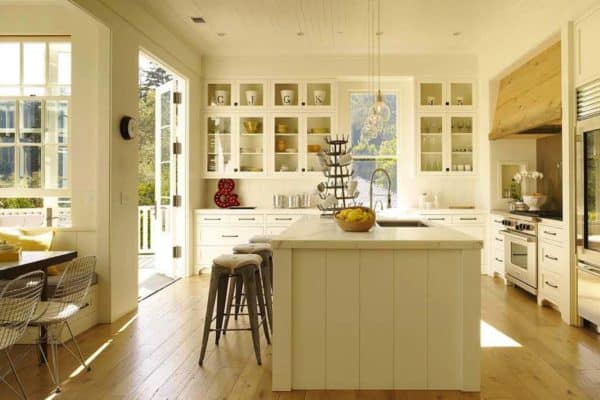
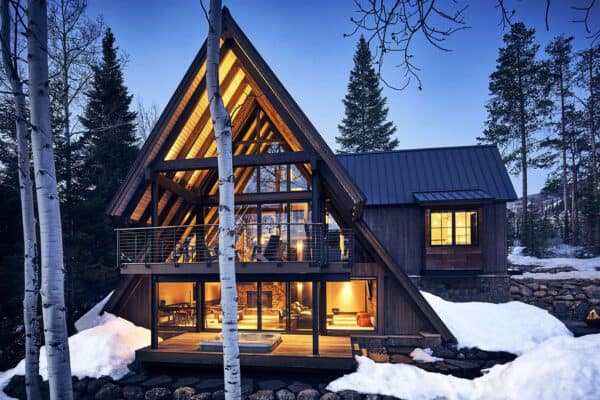
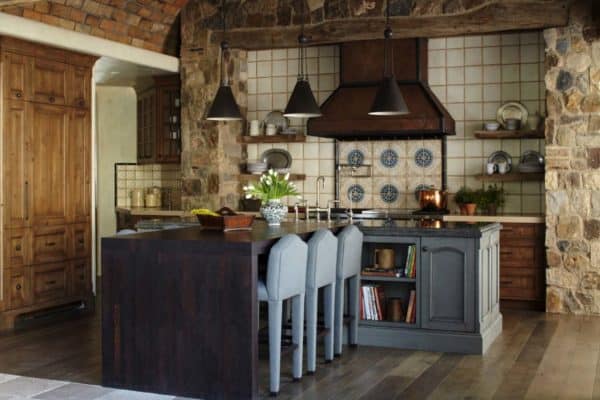

1 comment