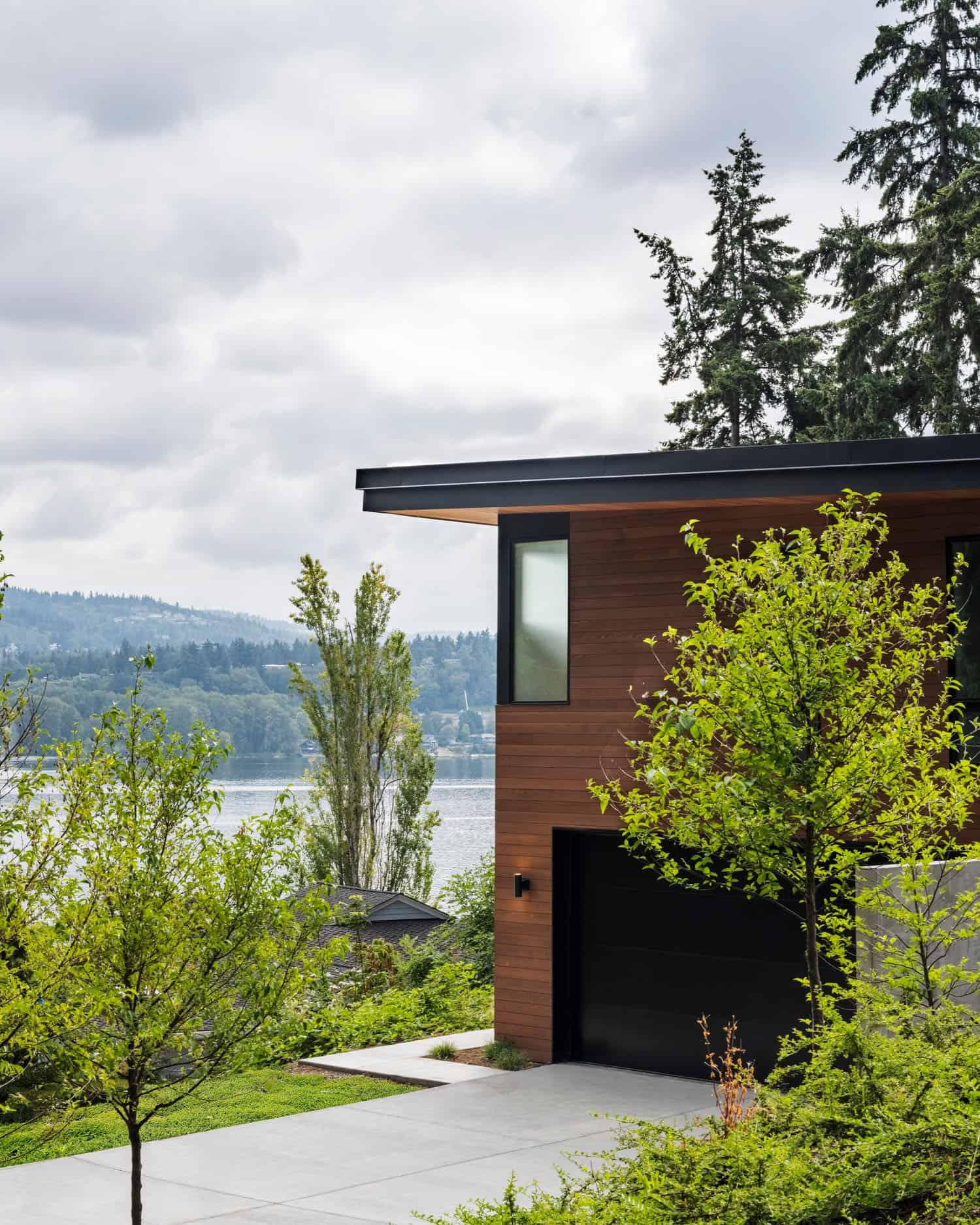
This spectacular modern lake house, custom-designed for family living by McClellan | Tellone, is nestled along Lake Washington, a large freshwater lake adjacent to Seattle, Washington. It was created with a simple structure and geometries to maximize functionality on a small, steep lot. The entry sequence descends through a landscaped pathway, culminating at a stone entry wall that sets a welcoming tone.
Upon entering, clerestory windows strategically placed throughout the home allow abundant natural light to flood the interior while maintaining privacy from the street. Opposite the entry, full-height glass unveils an east-facing water view beyond a second-story deck, creating a seamless connection with the lake. The open floor plan orients toward a hand-troweled plaster fireplace focal point.
DESIGN DETAILS: ARCHITECT McClellan | Tellone INTERIOR DESIGN McClellan | Tellone CONTRACTOR Mercer Builders LANDSCAPE ARCHITECT McClellan | Tellone
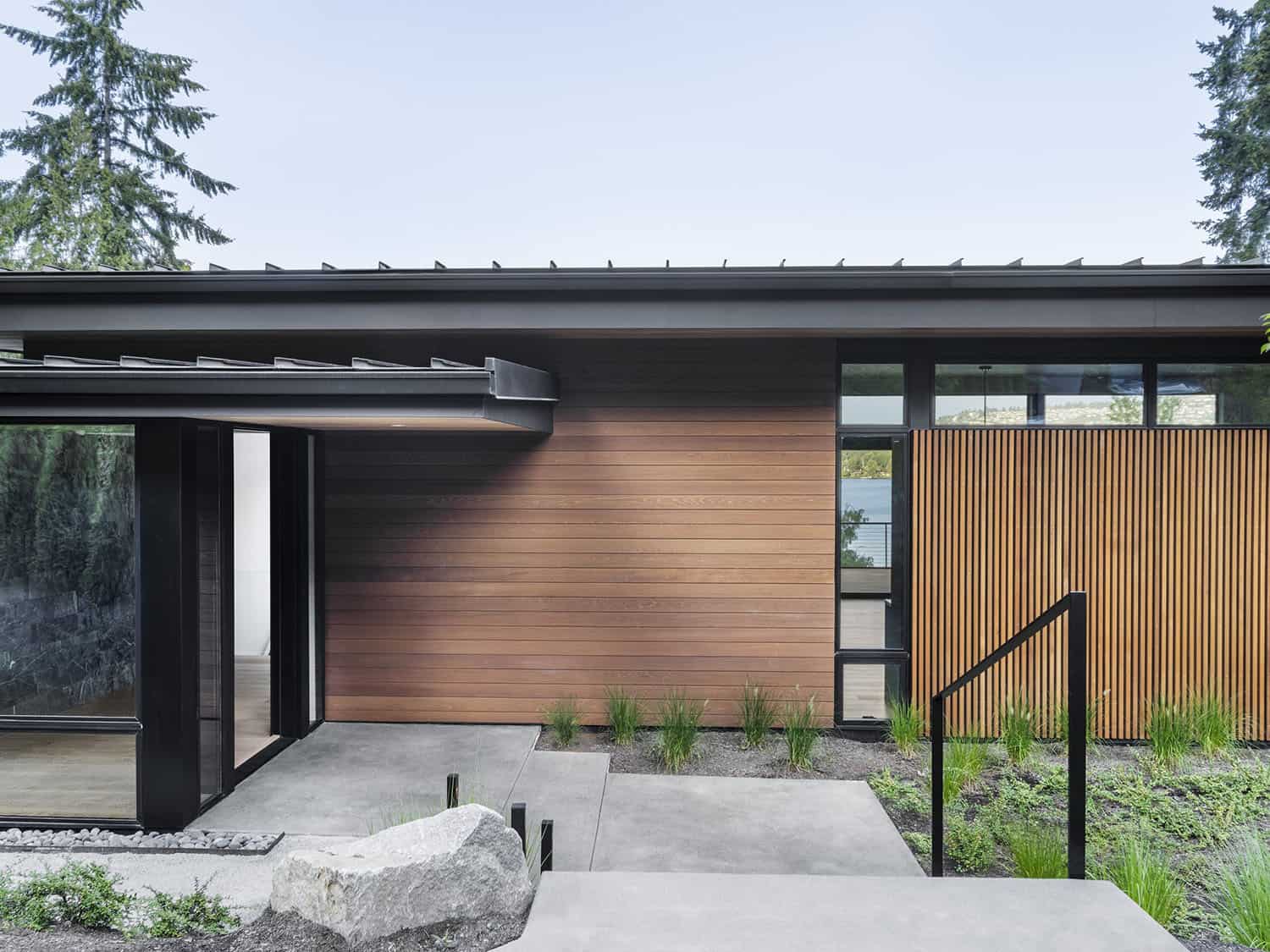
This two-story home runs parallel along the slope, maximizing the waterfront views across Lake Washington.
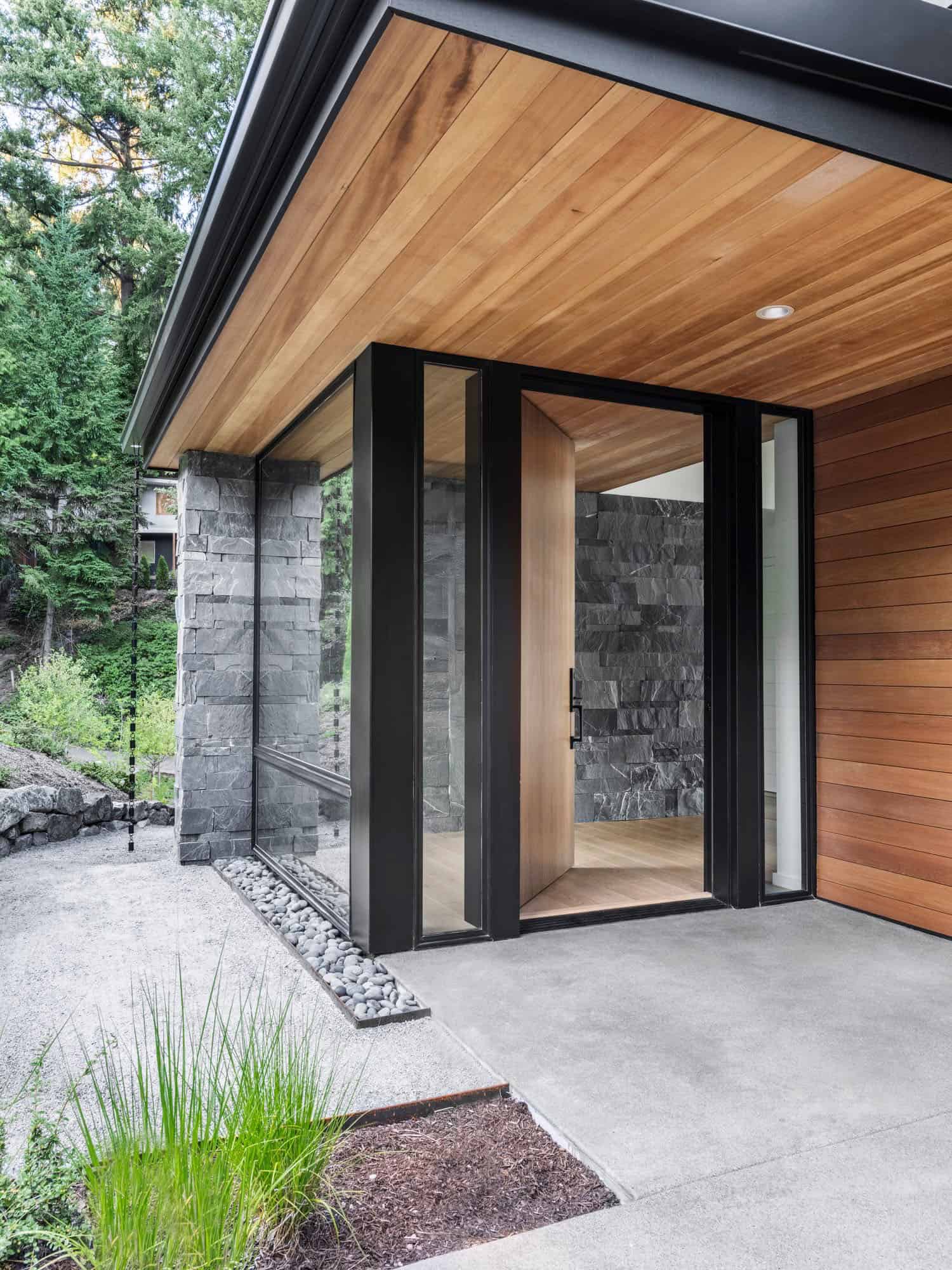
The interior features custom-fabricated walnut casework, white oak floors, and hemlock ceiling finishes, which combine to create a refined contemporary look.
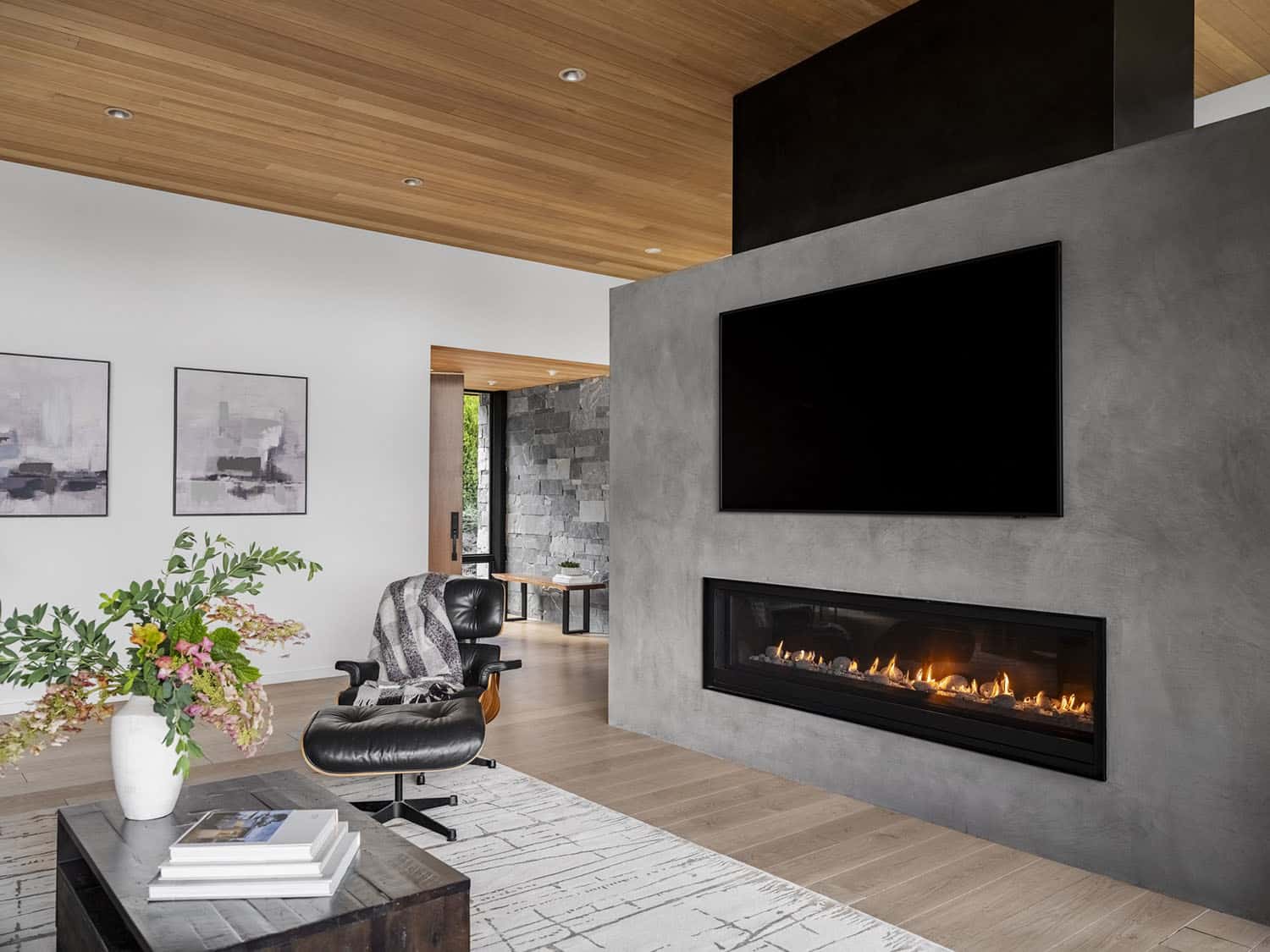
What We Love: This Lake Washington house radiates warmth, where every element works together seamlessly. Expansive windows frame serene water views, bringing a sense of calm to the interiors. Natural materials and thoughtful details create a lived-in elegance that feels both refined and inviting. Overall, we love how this home embraces its setting while offering effortless comfort and style.
Tell Us: What are your overall thoughts on he design of this lake house? Let us know in the Comments below!
Note: Be sure to check out a couple of other impressive home tours that we have showcased here on One Kindesign in the state of Washington: A modern refuge nestled in the woodlands of the Puget Sound Peninsula and A modern masterpiece with indoor-outdoor living in Western Washington.
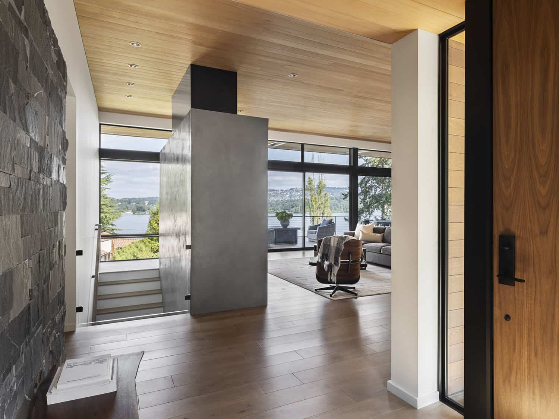
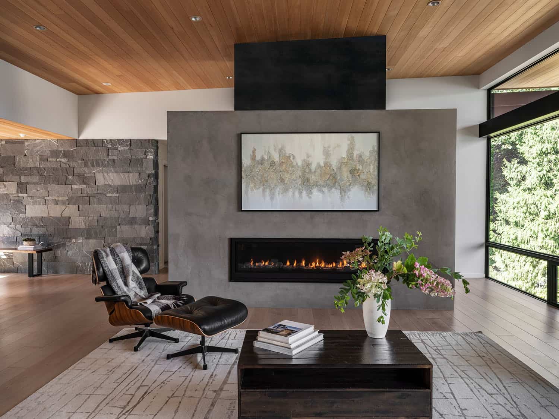
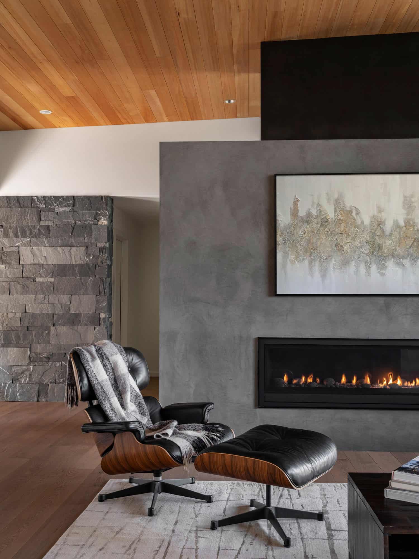
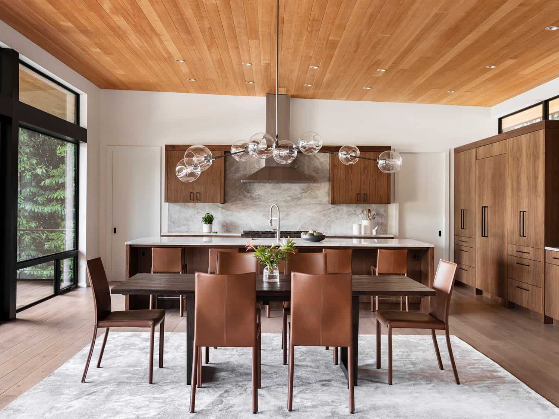
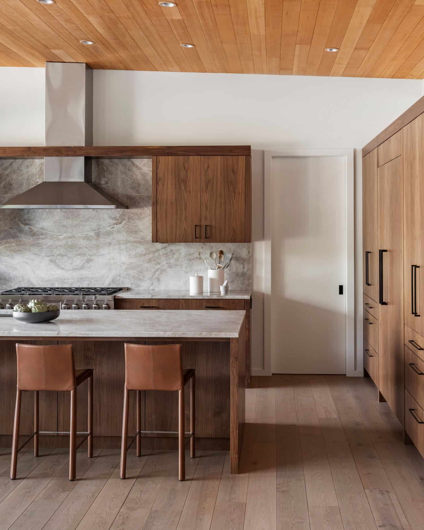
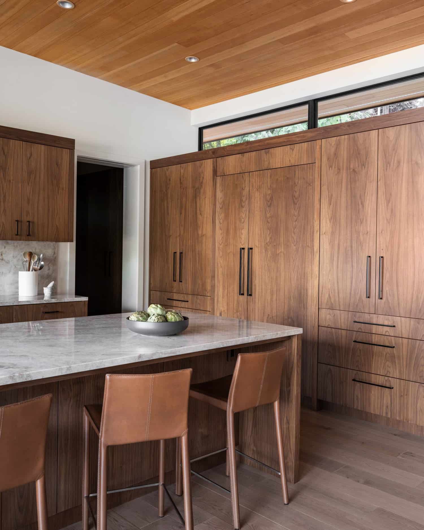
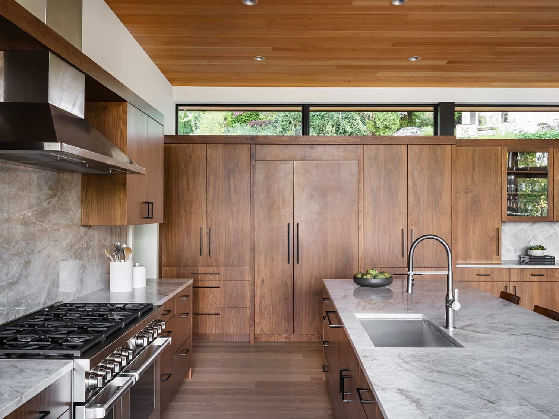
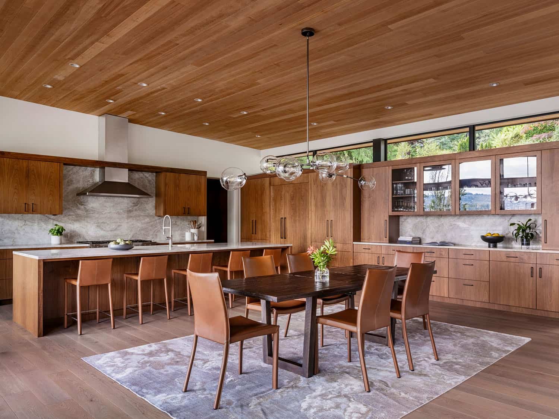
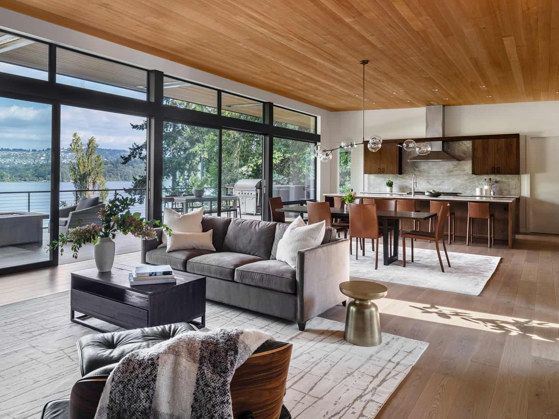
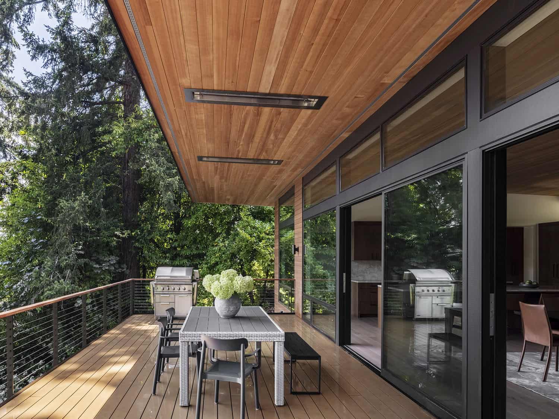
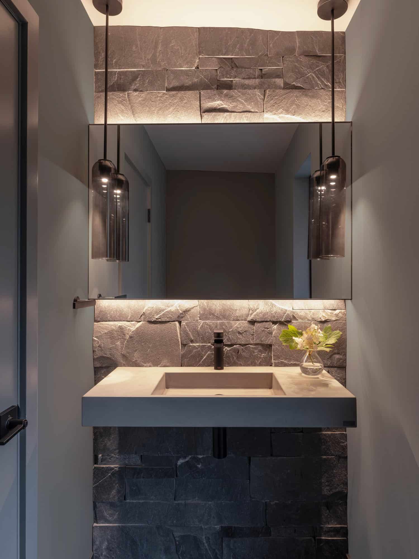
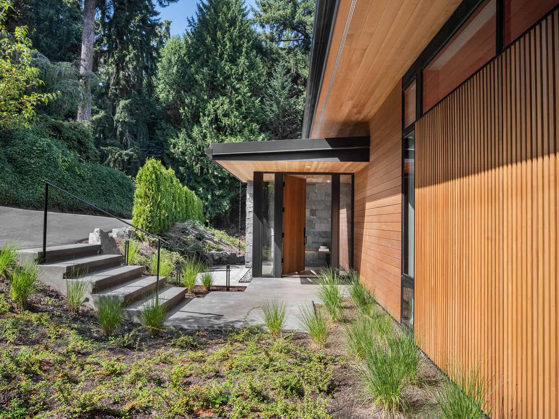
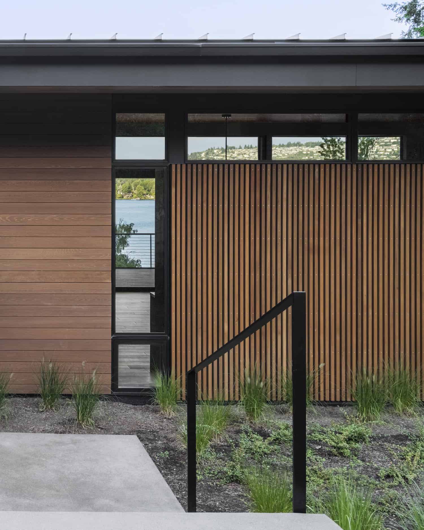
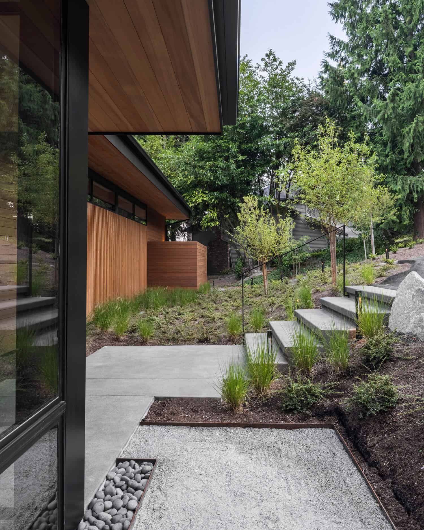
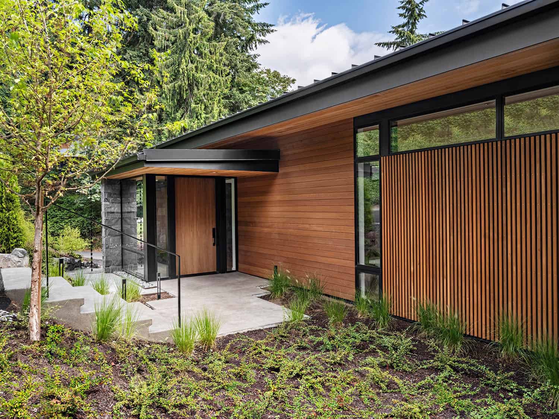
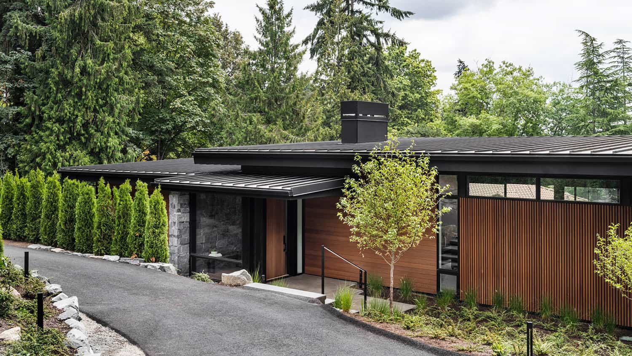
PHOTOGRAPHER Kara Mercer

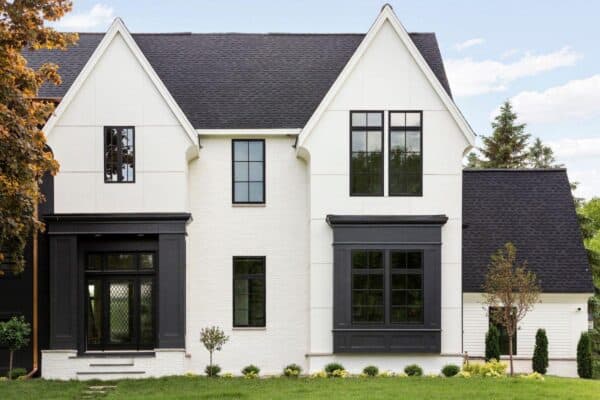
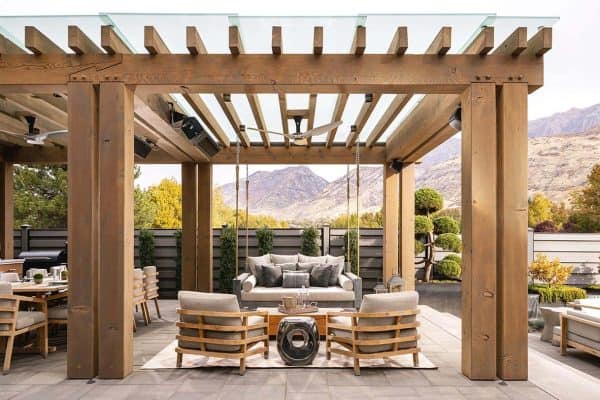
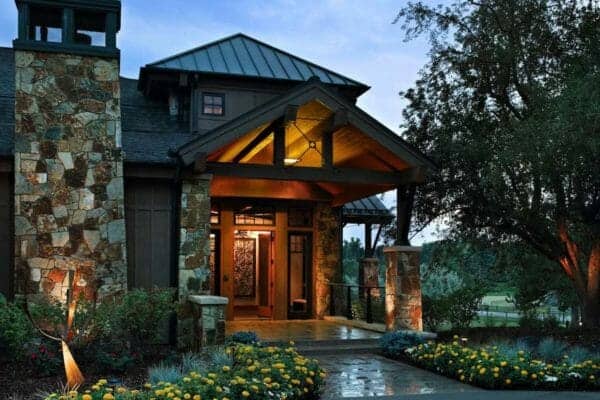
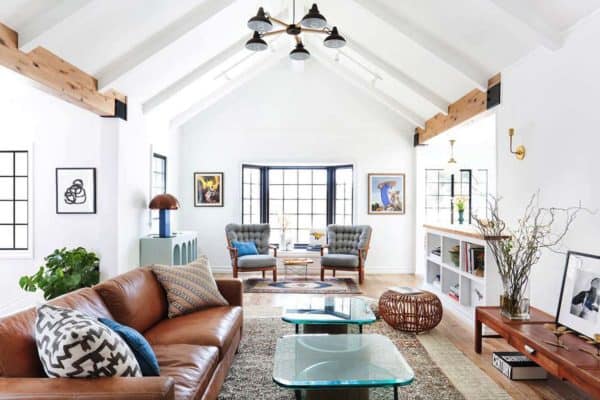


1 comment