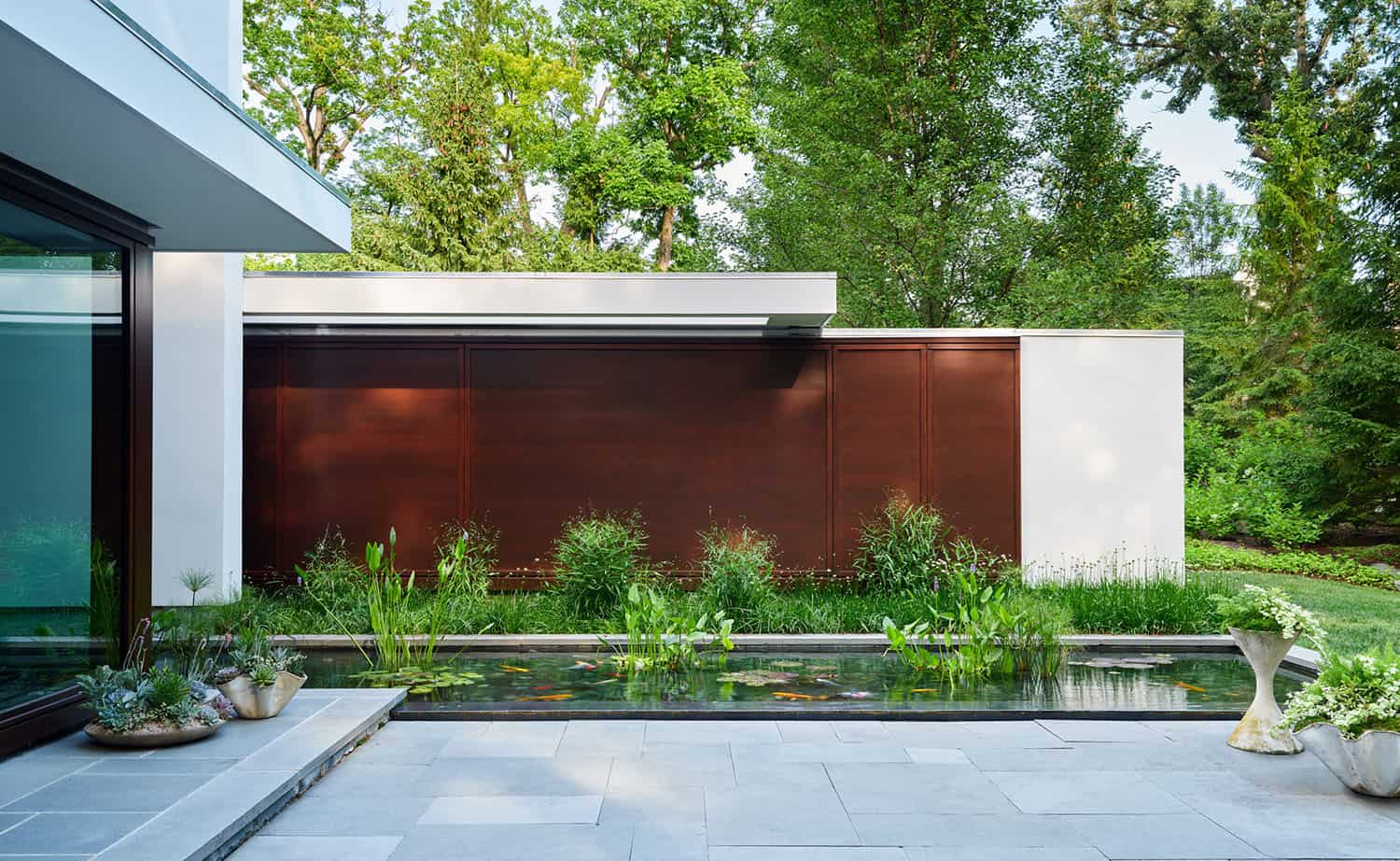
The personal family home of architect Celeste Robbins, this dreamy modern glass house is tucked within a three-layered ravine and surrounded by a serene woodland setting of 1.25 acres in Glencoe, Illinois. In addition to this densely wooded, sloped site, an intermittent stream gracefully wraps the property. This modern home with timeless warmth encompasses 5,020 square feet, five bedrooms, and six bathrooms.
Using timeless principles of modern architecture, a two-story modern form complements the serenity of the home’s setting. Setbacks and roof overhangs were used horizontally in the massing to bring down the overall scale of the structure and keep the house from dominating its context. Inside, spaces traditionally organized as separate rooms combine to create a light and open informal floor plan.
DESIGN DETAILS: ARCHITECT Robbins Architecture INTERIOR DESIGNER Robbins Architecture BUILDER Goldberg General Contracting LANDSCAPE ARCHITECT Scott Byron & Co.
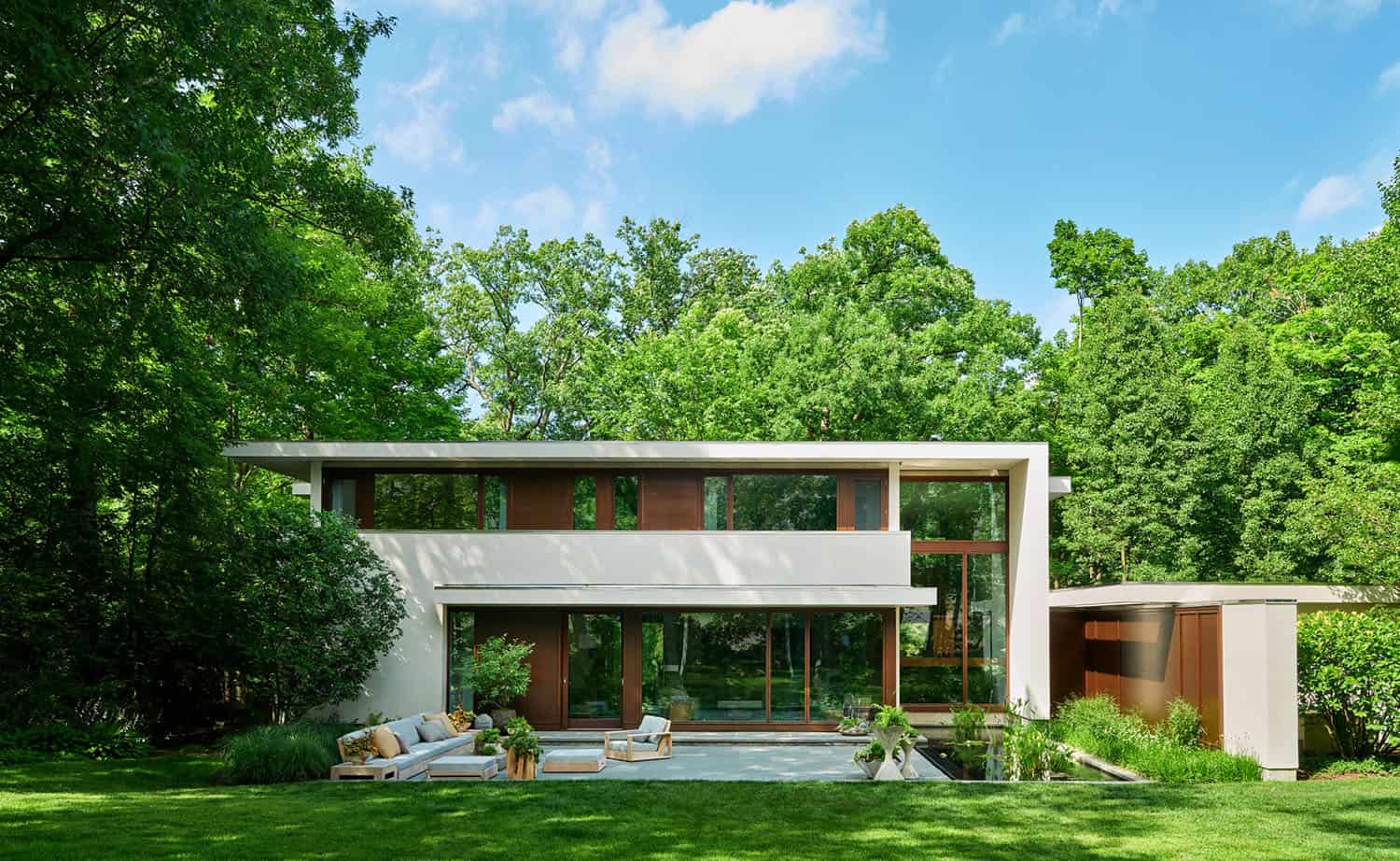
The exterior facade is a mix of glass, stucco, and architectural stained wood panels, allowing nature to be the main focus. The stunning stained oak wood on the exterior also repeats on the interior, infusing warmth into the home. Custom windows are framed in a beautiful stained oak, adding to the home’s overall aesthetics.
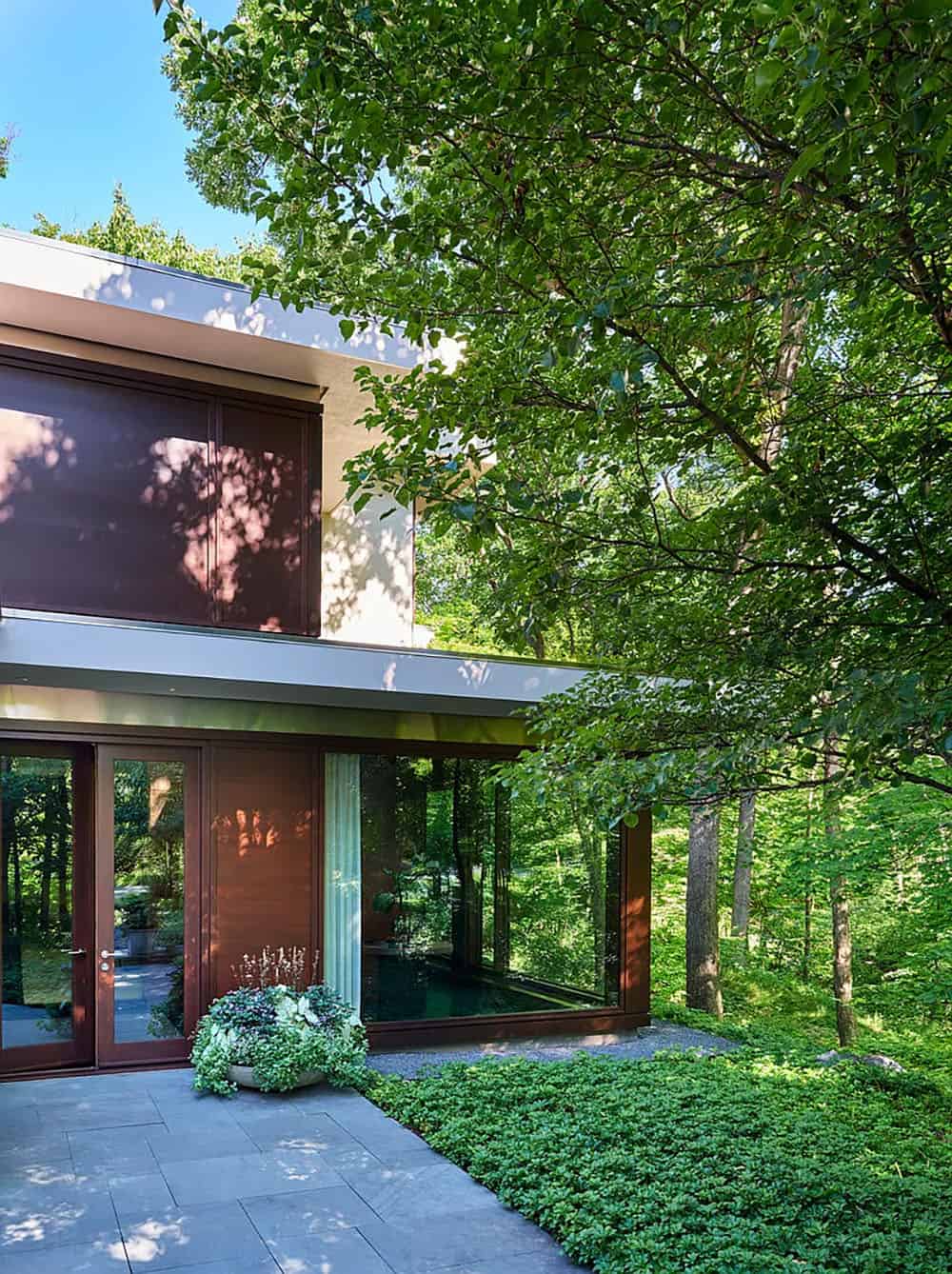
The natural formations in the area inspired the design of this home, which celebrates the beauty of a ravine on one side and a sunny lawn and terrace on the other. This modern glass house idyllically lives harmoniously with nature, yet is just mere minutes from town and the beach. Expansive walls of glazing help to blur the lines between indoors and out.
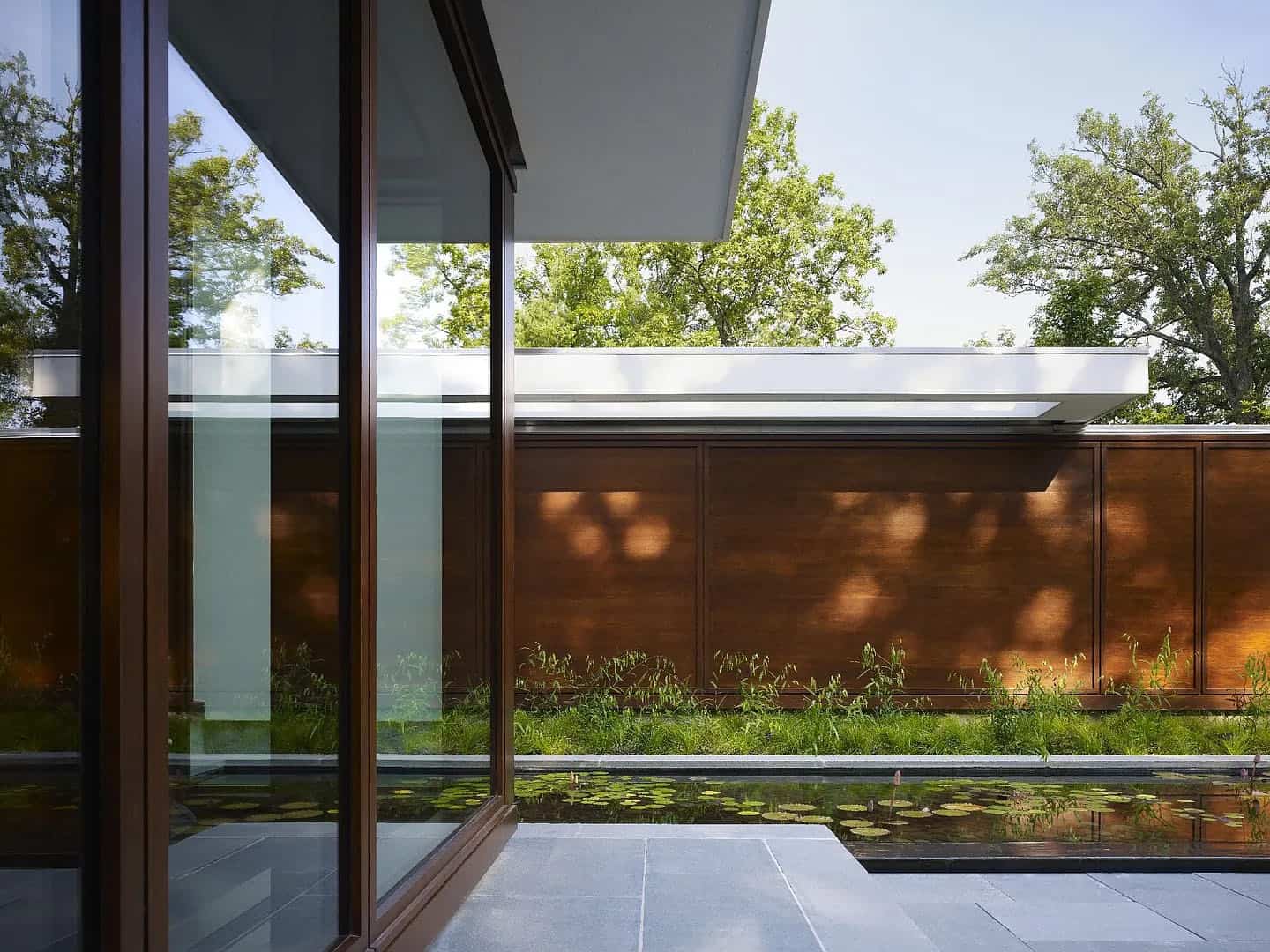
Above: This reflecting pool by the front door features koi fish, shimmering light on the water, and lily pads that open and close with the sun. The wood wall beyond is remarkably engineered by Duratherm windows to look like millwork panels. It is made of solid wood and is constructed like a yacht to withstand all the harsh weather Chicago can bring.

Above: This dual-height entry space welcomes you into the home with a backdrop of serene woodlands. The ceiling light fixture is from 1stDibs.
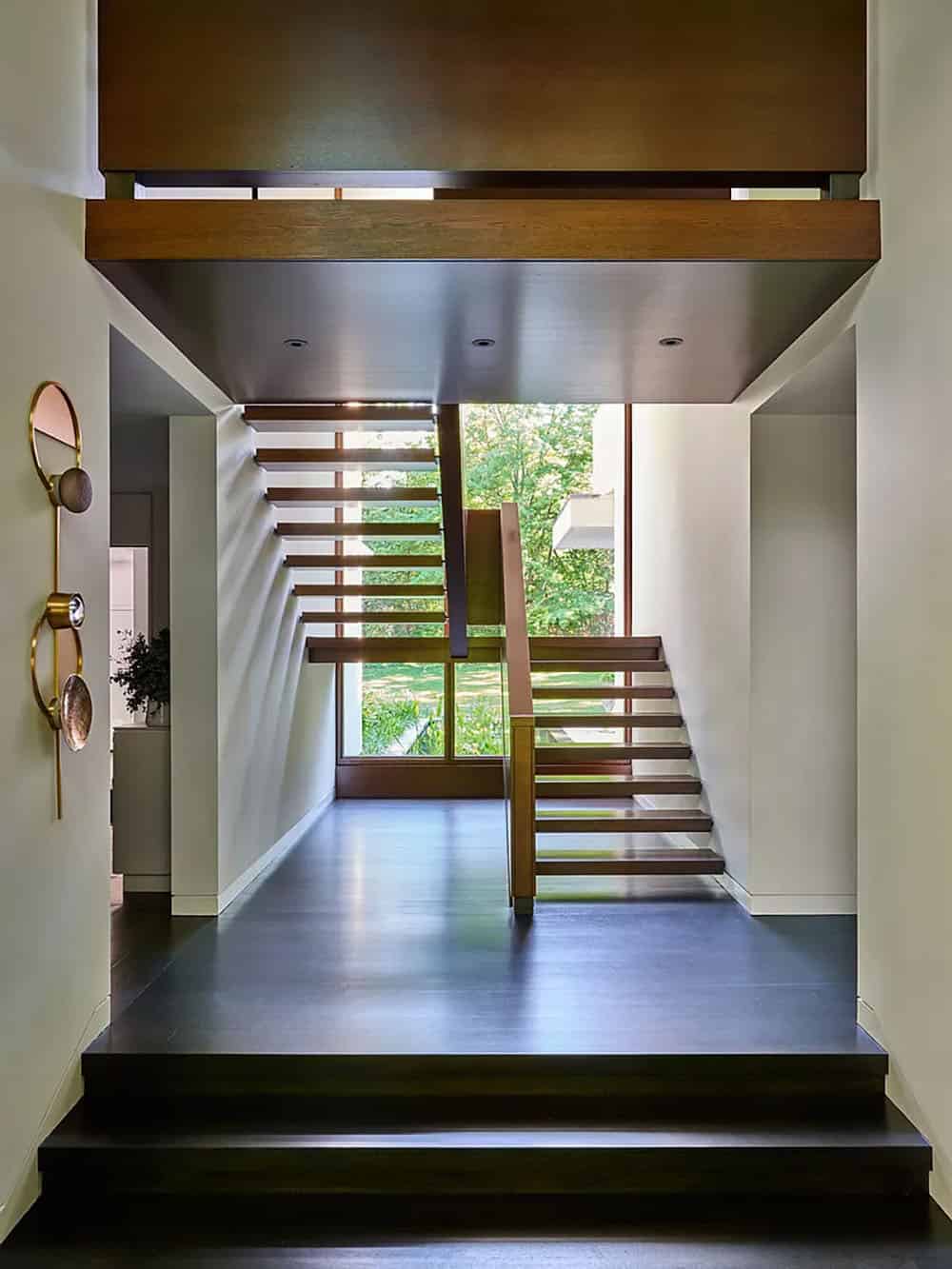
Above: From one level to the next, the stairs’ sculptural form becomes an art piece and focal point, while carefully considered placement creates a natural flow. Aligned with this stair is the shimming reflecting pool that peaks behind the open treads, revealing itself in full display when you reach the landing.
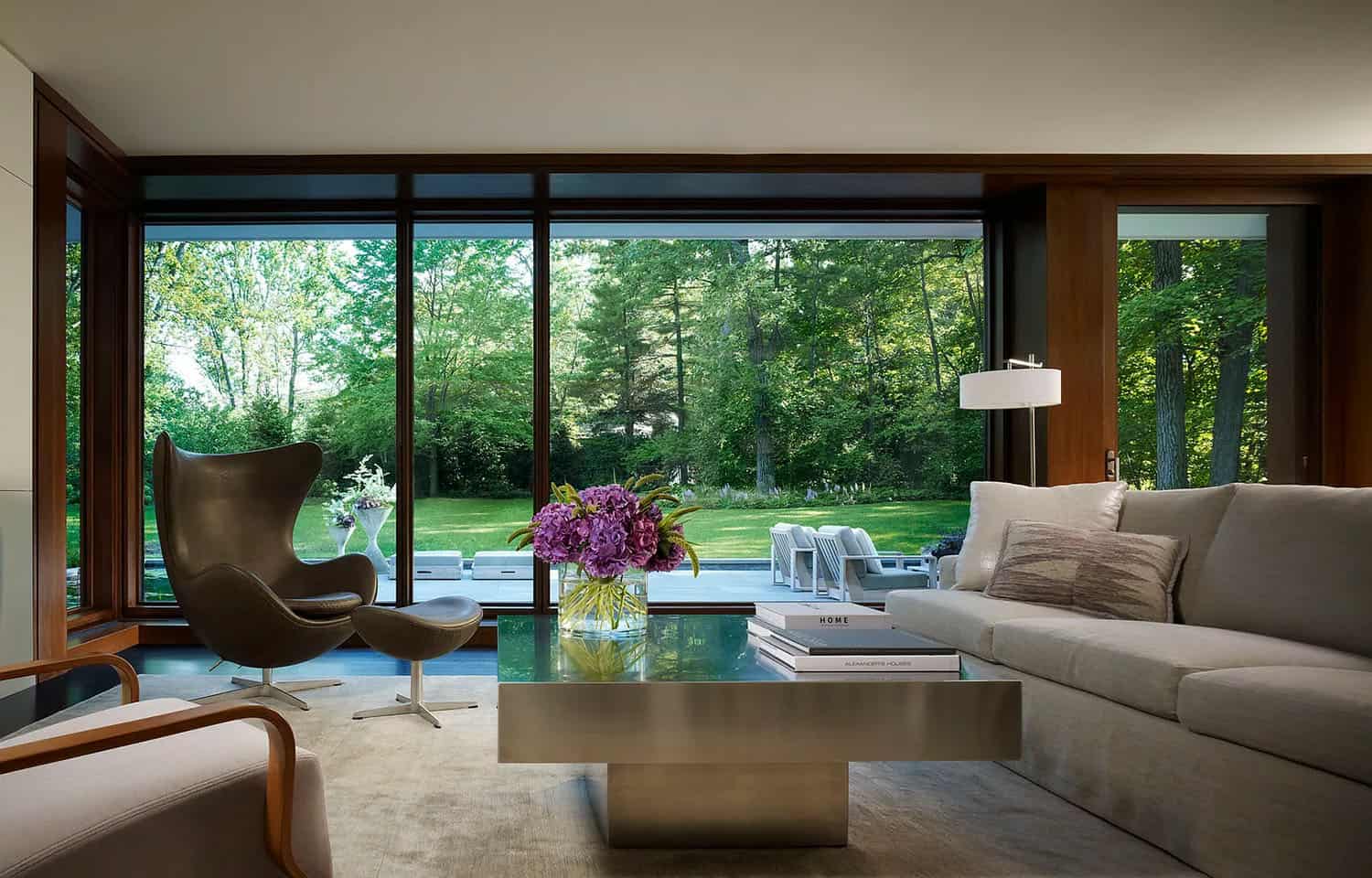
Above: This is the view from the kitchen island, where cooking and gathering are shared spaces. This space is the life of the home. It is open, casual, and perfect for lounging and entertaining.
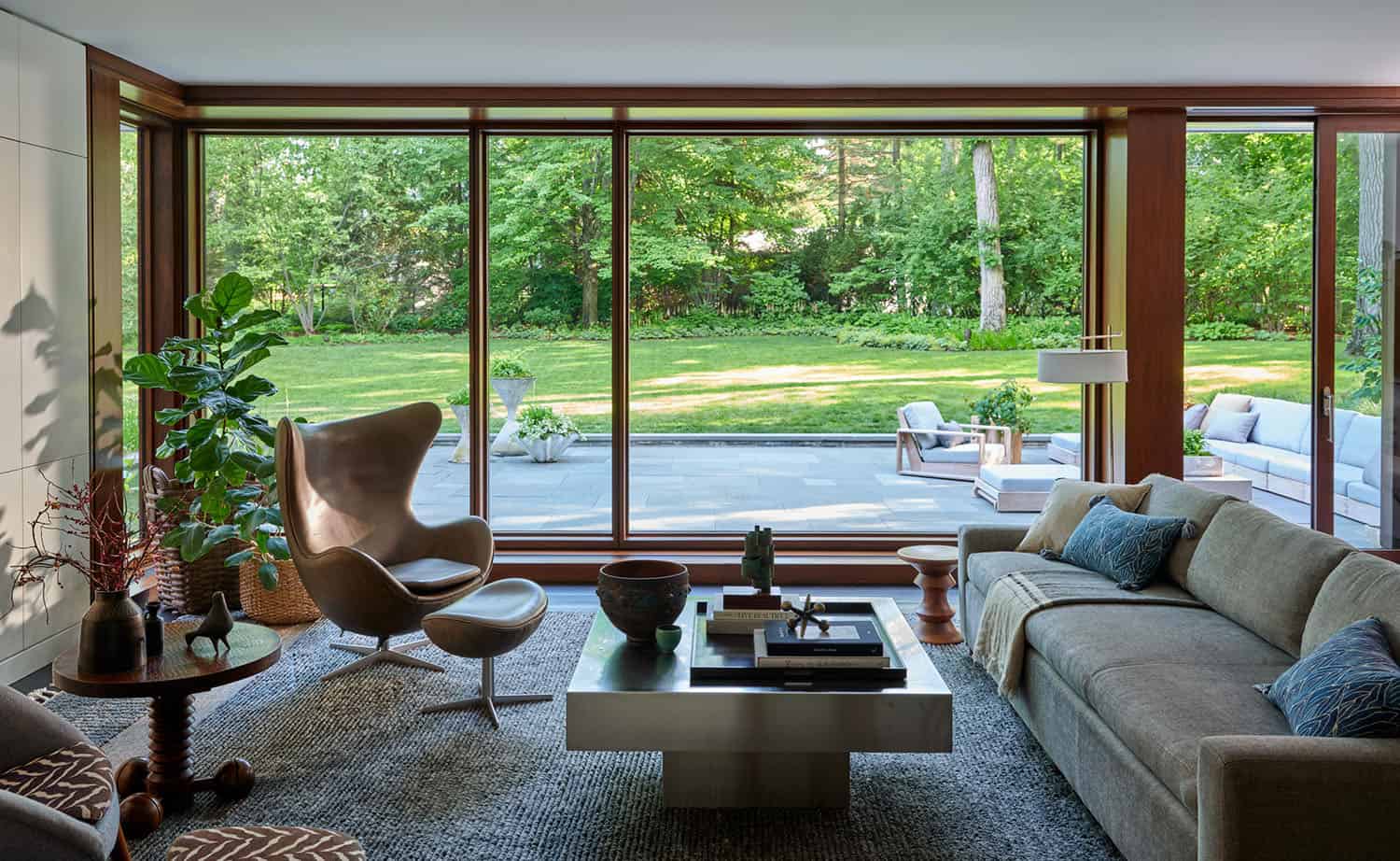
What We Love: This modern glass house provides its inhabitants with an idyllic indoor-outdoor lifestyle with natural and wooded terrain. The sophisticated living spaces are given a feeling of warmth thanks to the wood accents throughout. We love the open-plan kitchen, which is perfect for family cooking and gathering, and the dining room, which is used for relaxing, playing games, and casual entertaining. Overall, this home offers an oasis, surrounded by a peaceful nature-filled setting while being so close to modern amenities.
Tell Us: What are your overall thoughts on the design of this home? Let us know in the Comments below, we love reading your feedback!
Note: Check out a couple of other fabulous home tours that we have showcased here on One Kindesign in the state of Illinois: Tour this beautifully renovated Illinois home with radiant living spaces and This beyond stunning Illinois house tour has dramatic living spaces.
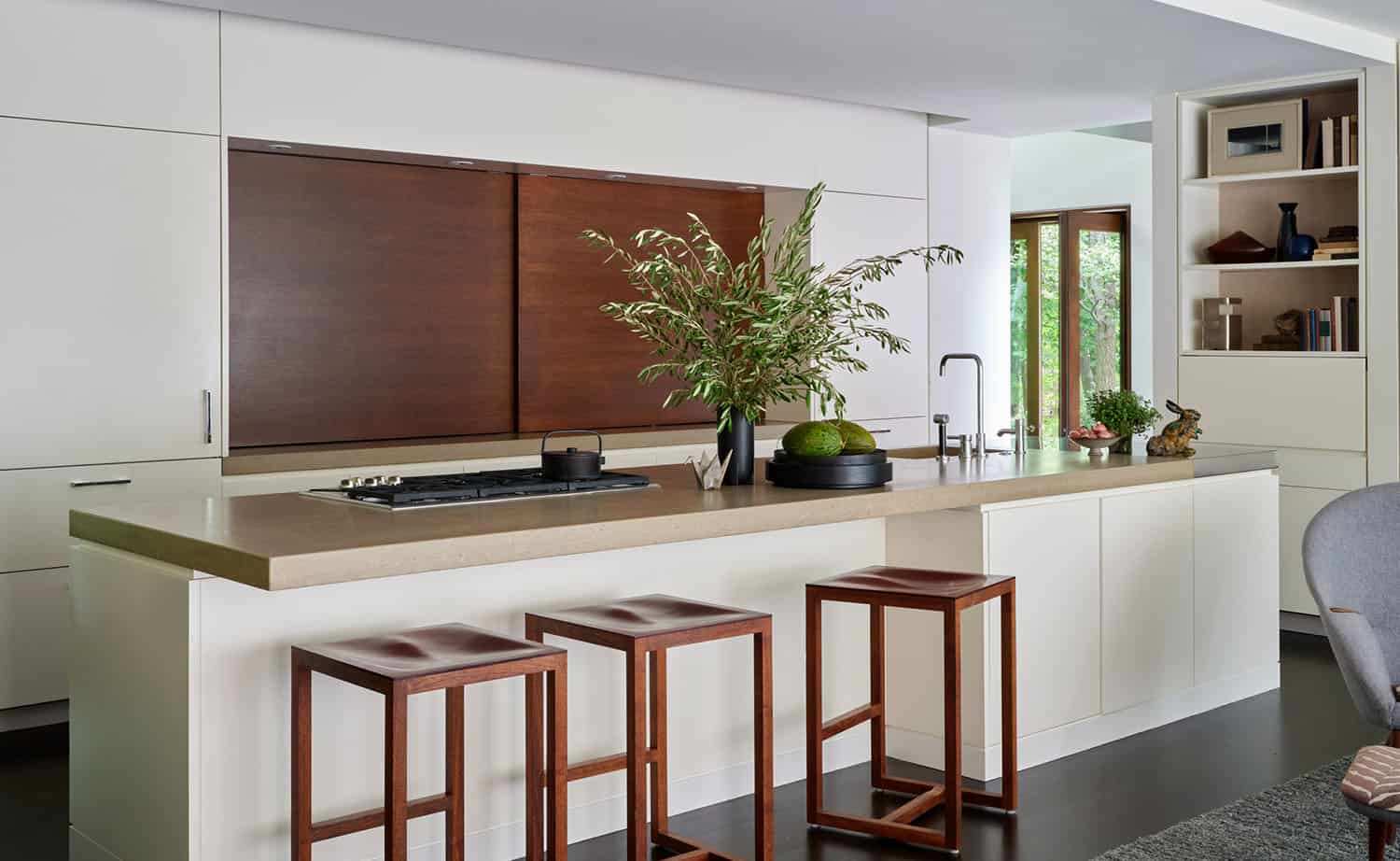
“This kitchen and large island anchor the home. This is where we live—cooking, lounging, and eating both inside and out. I love that I never have to move the group out of the kitchen when I entertain. It’s welcoming, and we share the space,” states architect and homeowner Celeste Robbins.
“Because it’s so open, I wanted the kitchen to seamlessly blend with the architecture, so I used two large sliding wood panels to hide dishes and small appliances. It has functioned beautifully in all kinds of settings – parties of any size and a quiet Sunday meal.”
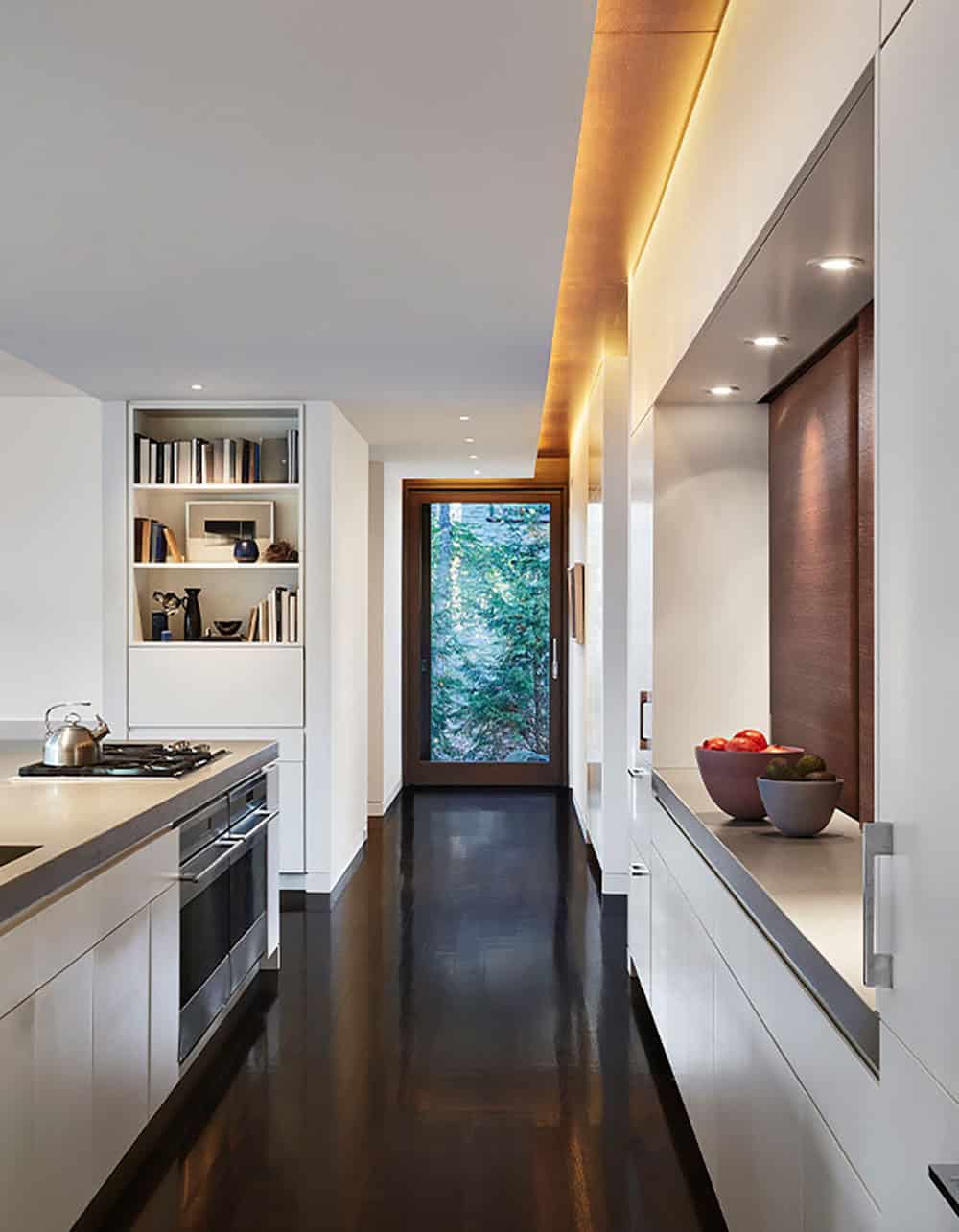
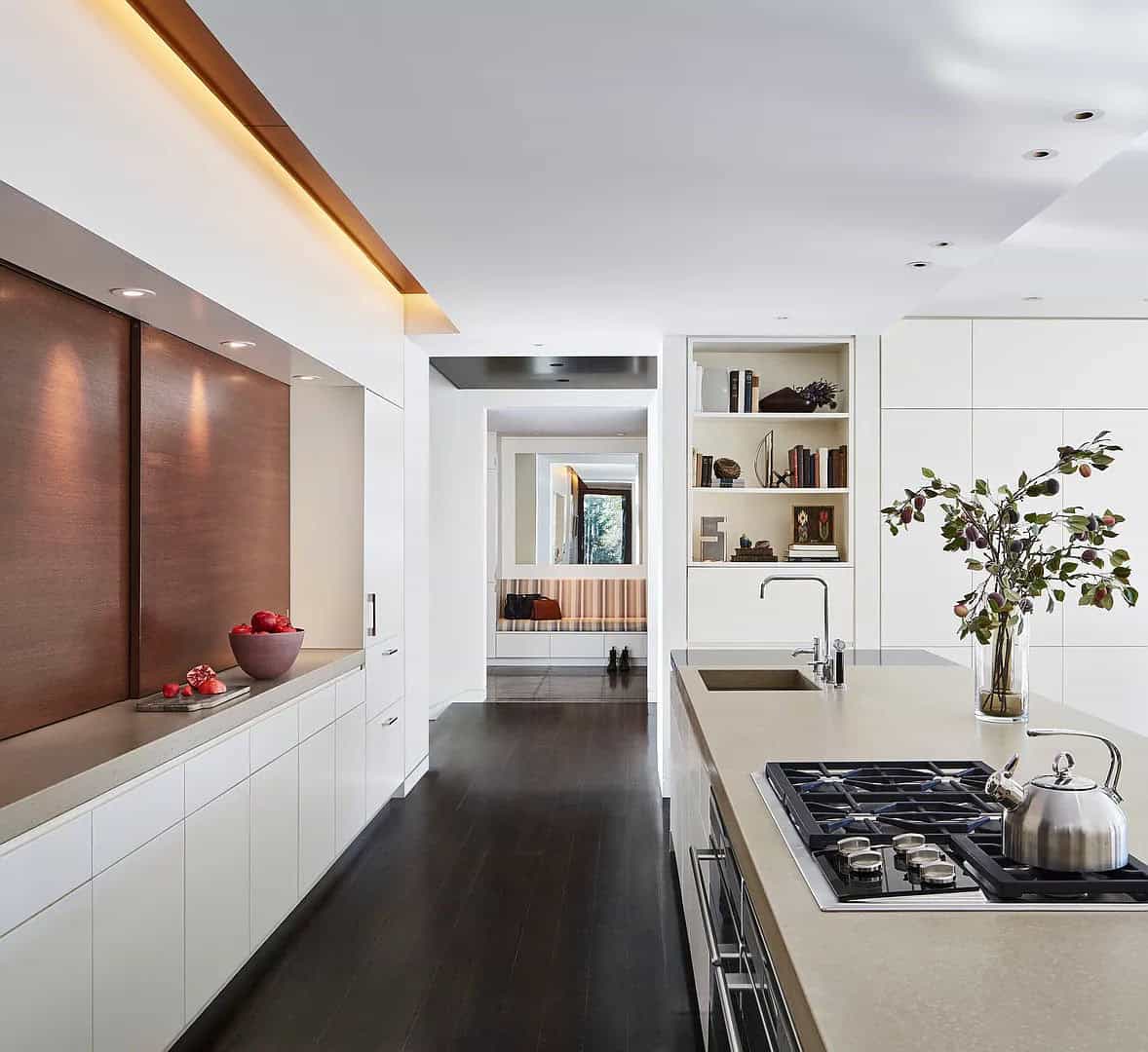
Above: This open layout kitchen is at the heart of the home. The island is a huge gathering space that invites interaction. At the end is the mudroom with a large mirror. The garage is on the other side. The large mirror reflects the outdoors.
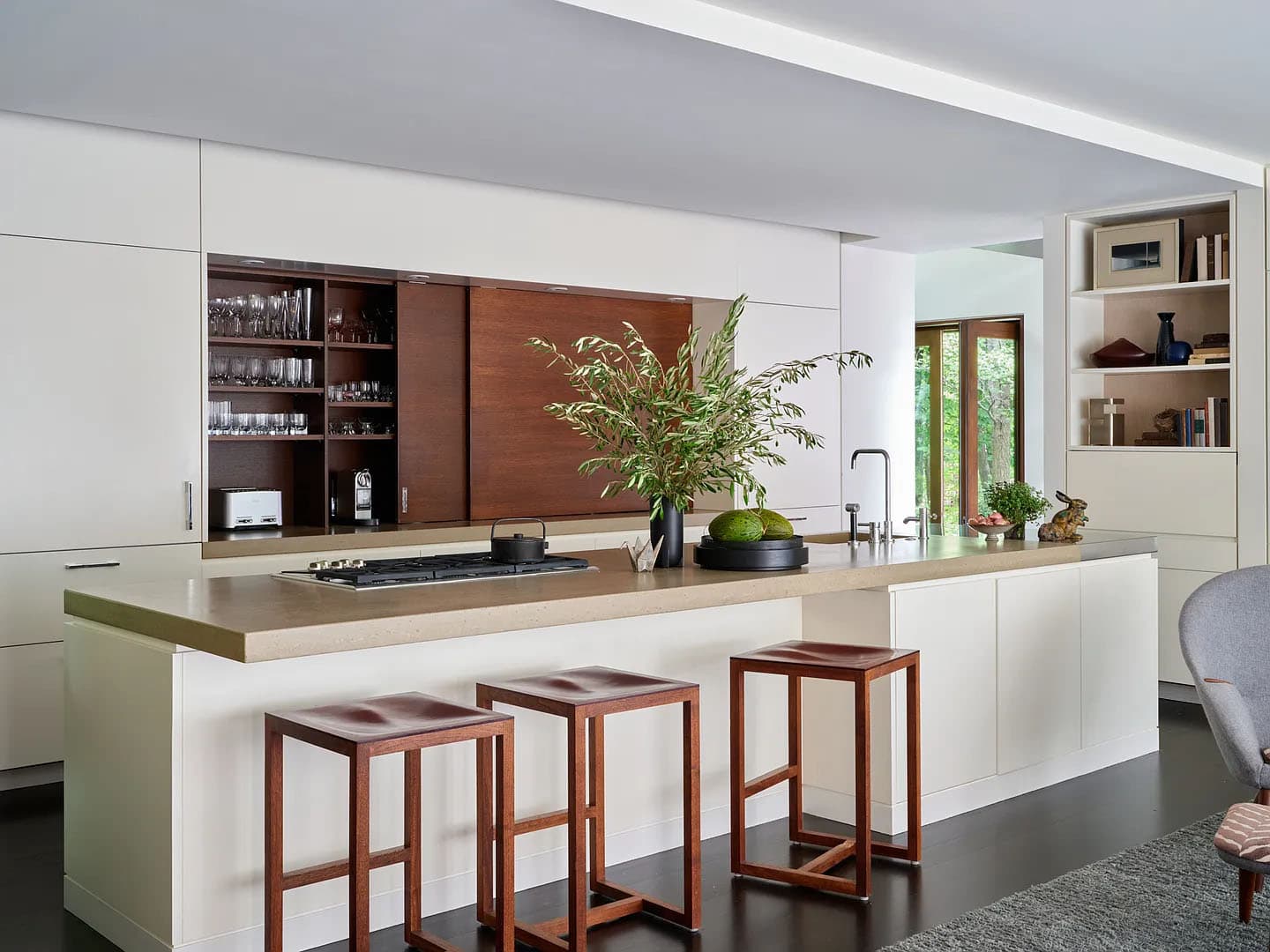
Above: The kitchen feels more like a living space than a workspace. The large sliding doors bring a beautiful wood layer to the room and are easy to use. Behind them are the small appliances that play a big role in the kitchen. They provide an attractive architectural solution for easy kitchen storage.
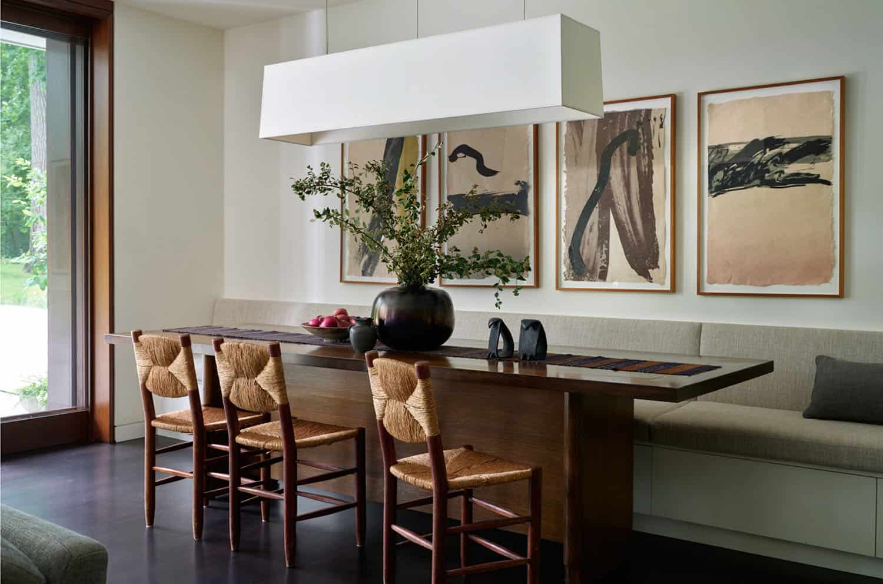
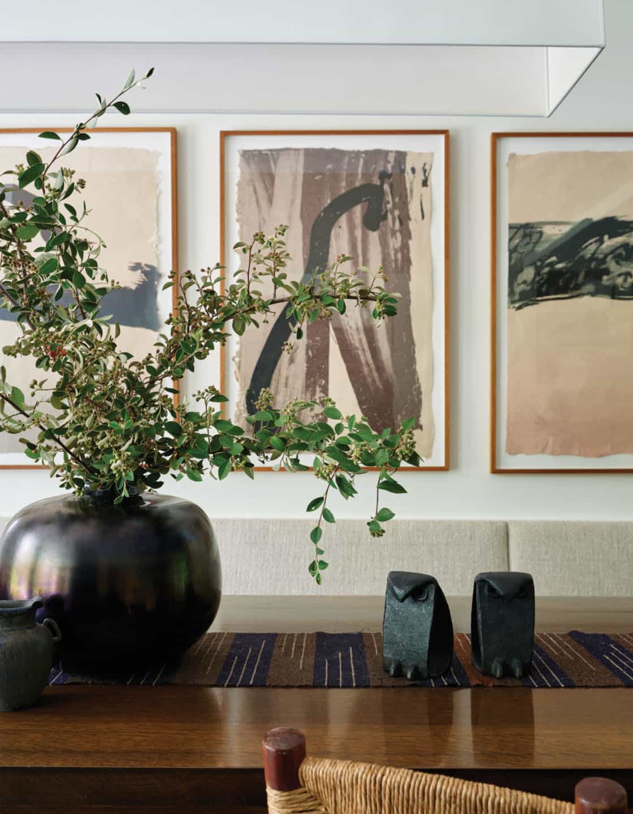
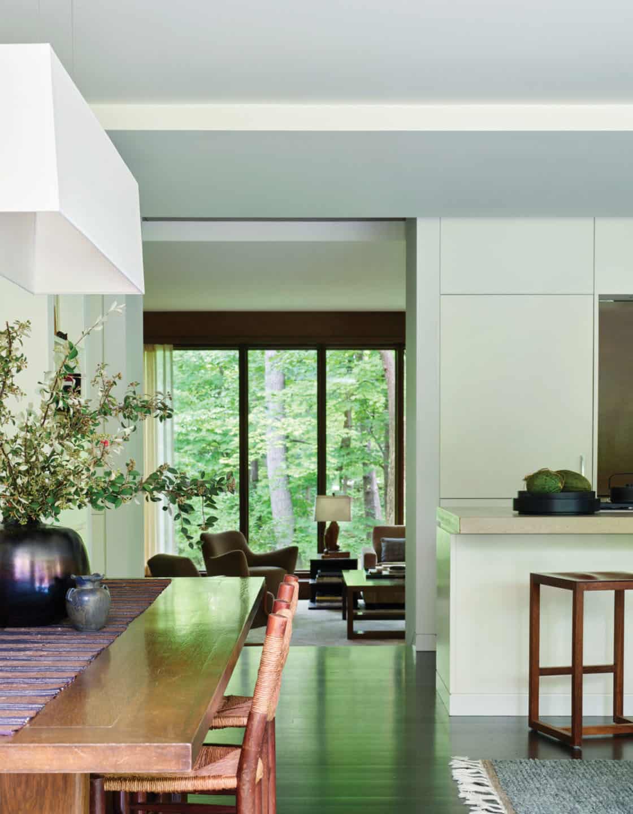
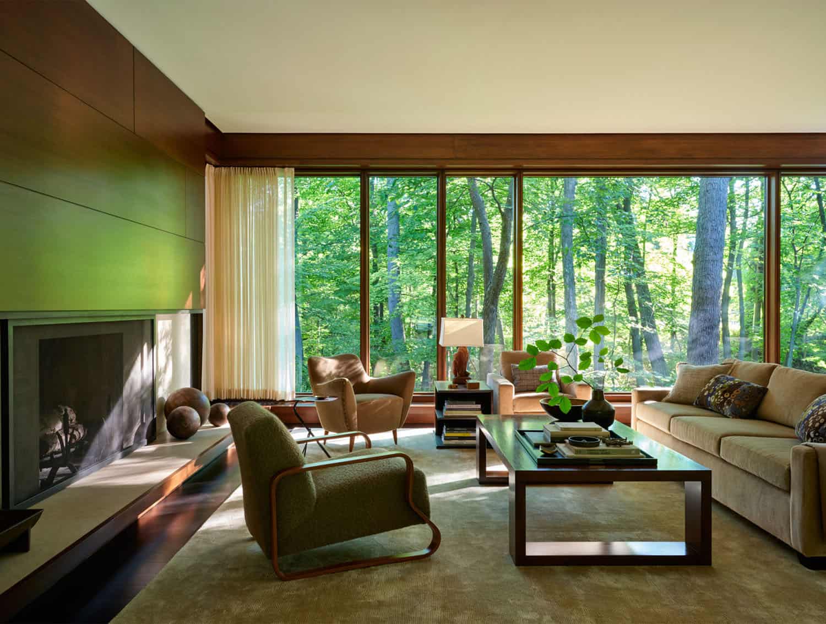
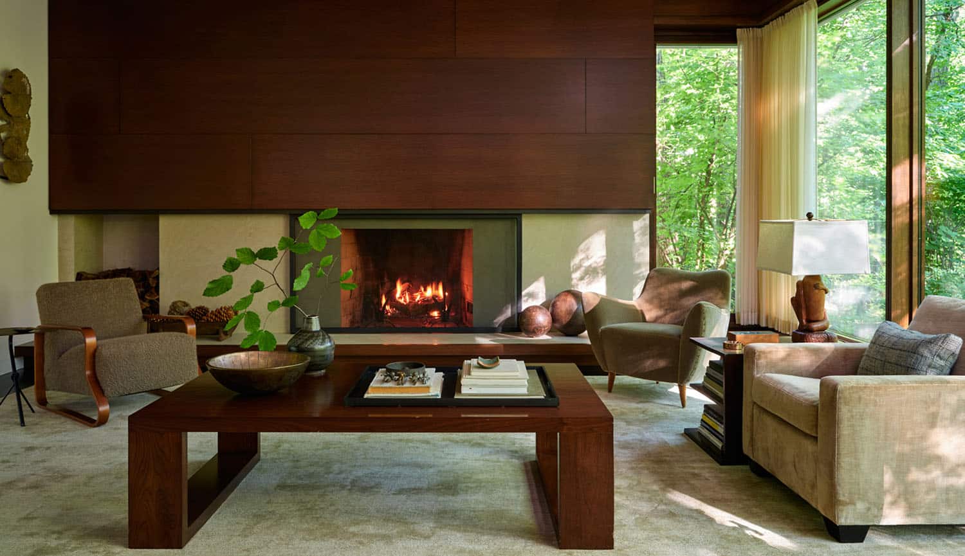
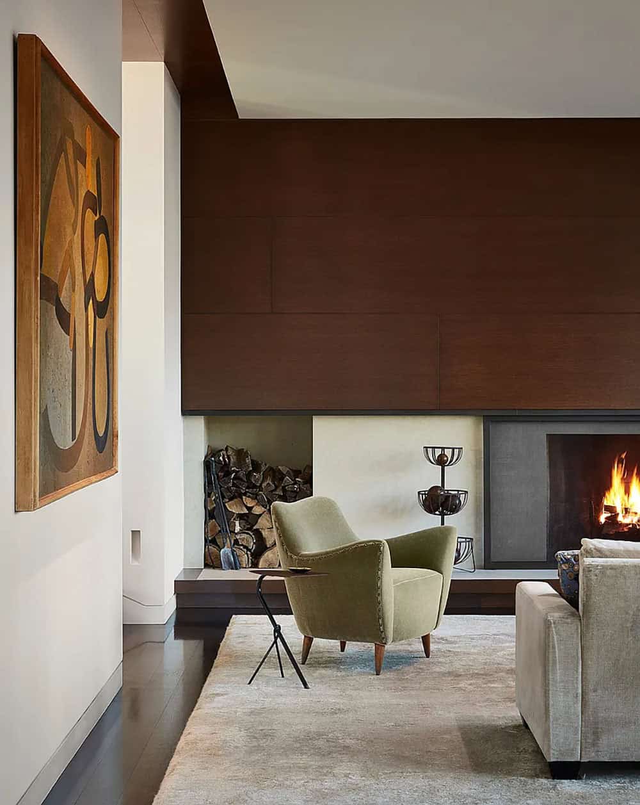
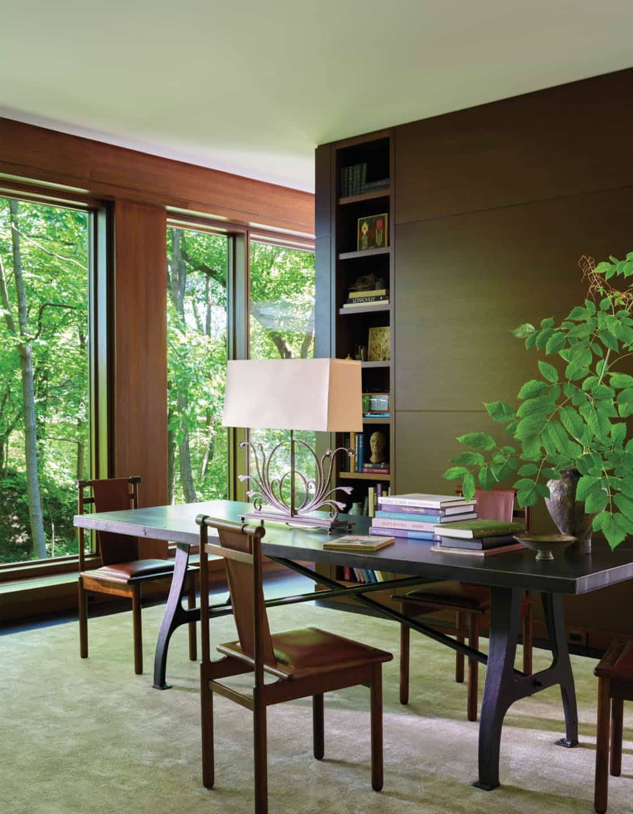
Above: This dining table is located in the living area and is used for books, games, hanging out, and casual entertaining. A lamp at the center of the table can easily be moved, yet it adds a cozy library feel to the space. B&N Furniture made the chairs to replicate a pair of Italian chairs from the 50s. The table is a 1/4” steel top with industrial legs that contrasts with the warm stained oak wood.
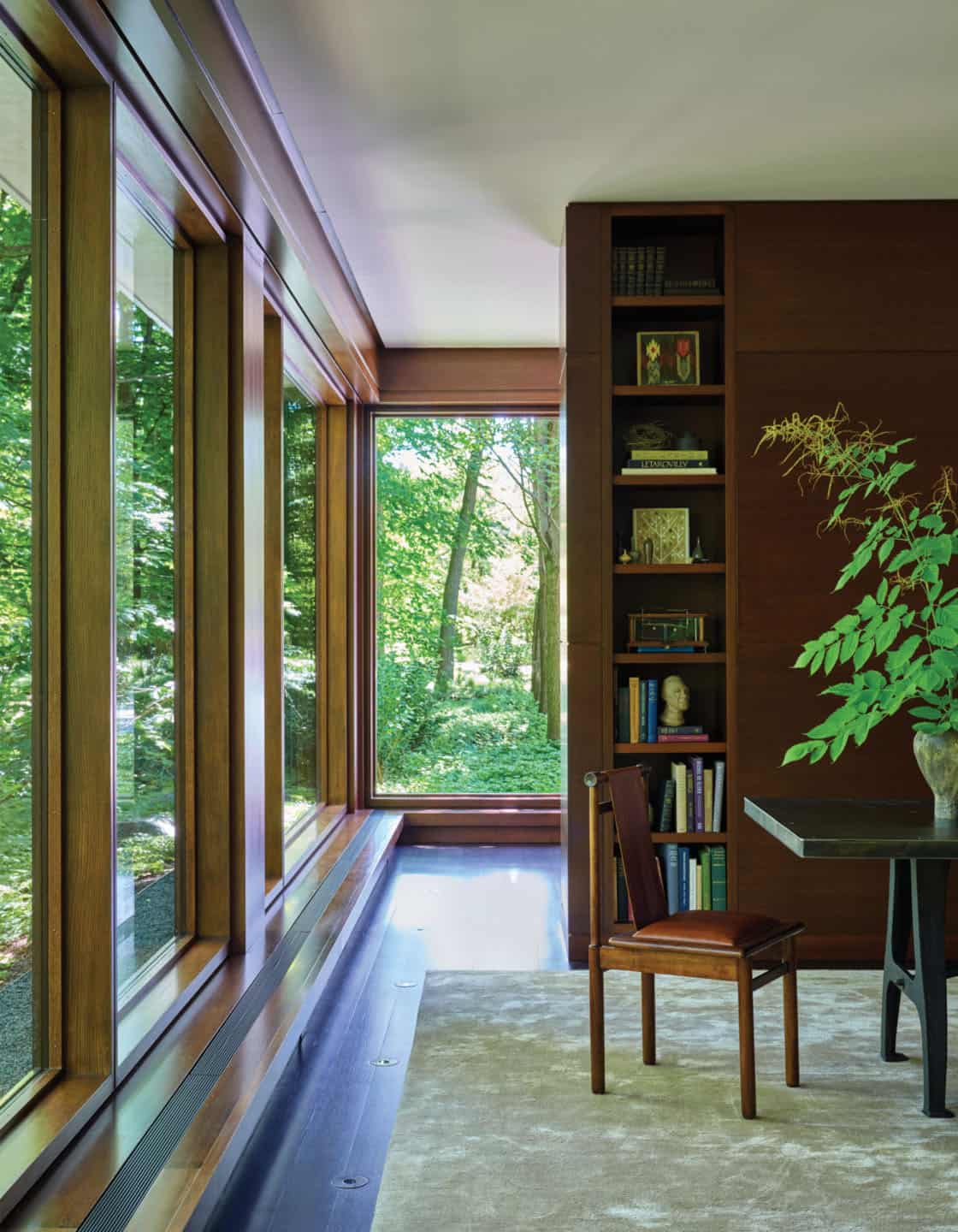

Above: A serene first-floor private office and guest suite are adjacent to the kitchen and intentionally located amid the trees.
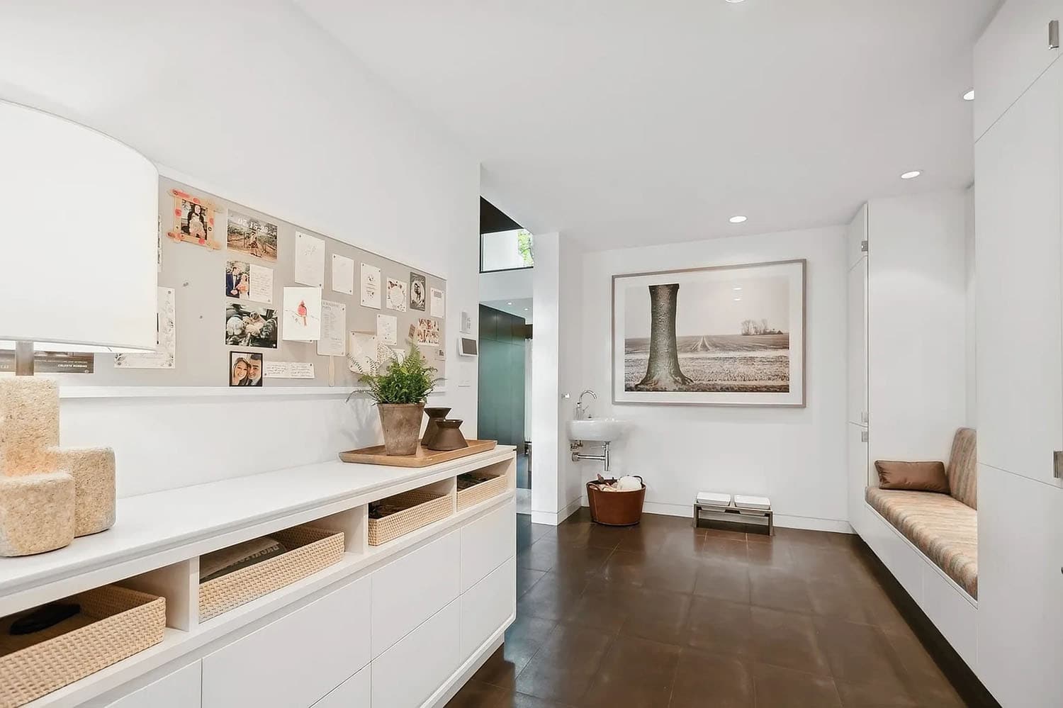
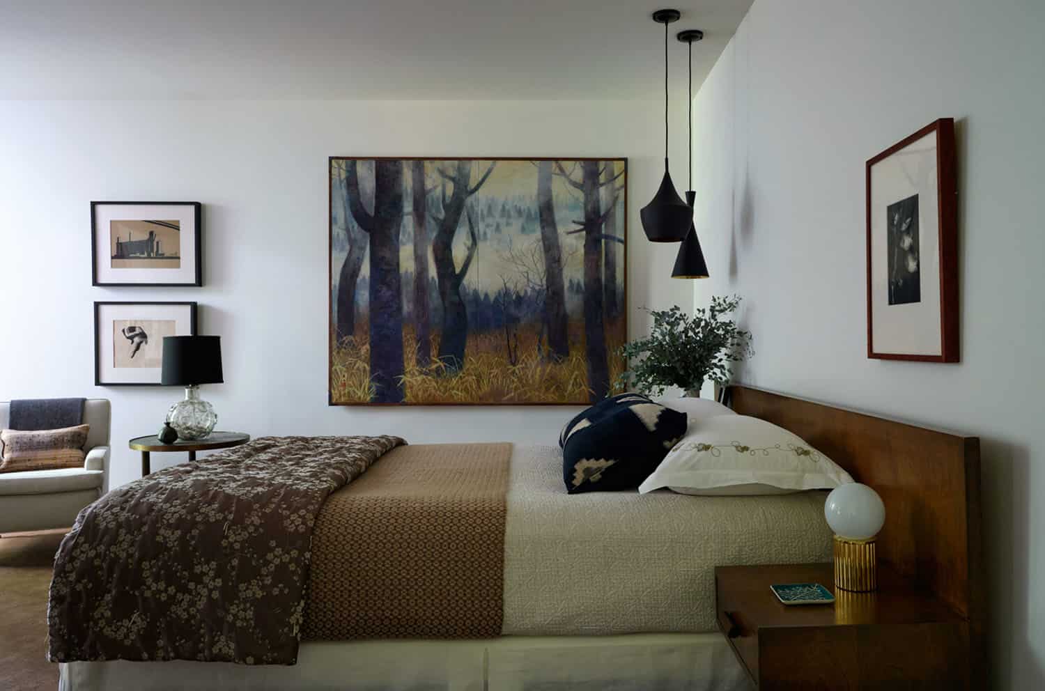
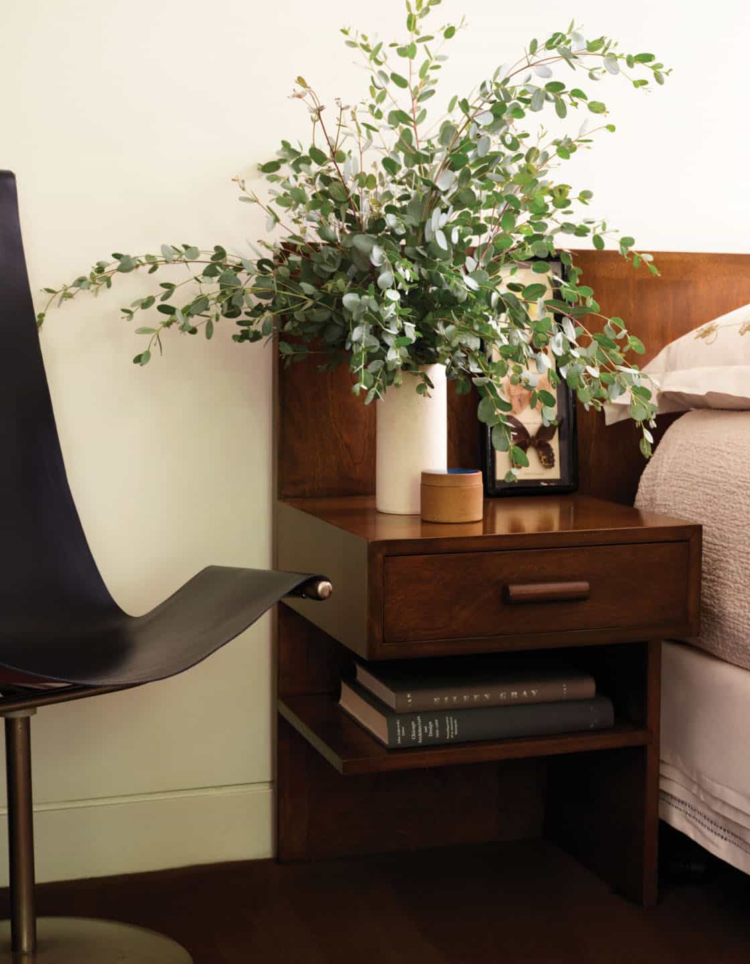
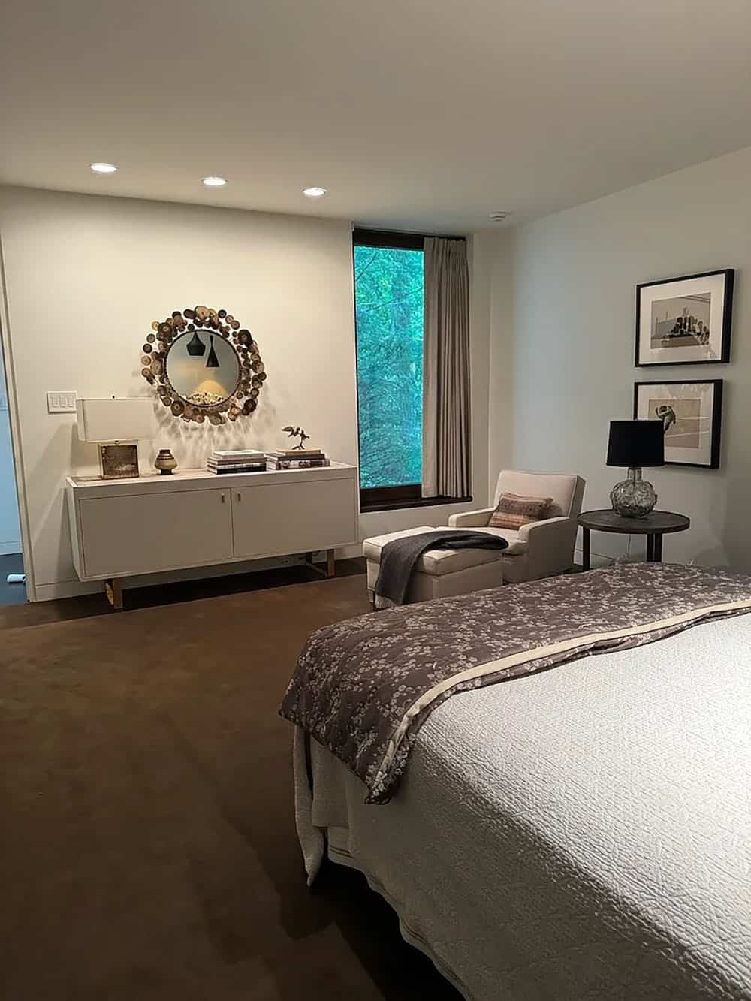
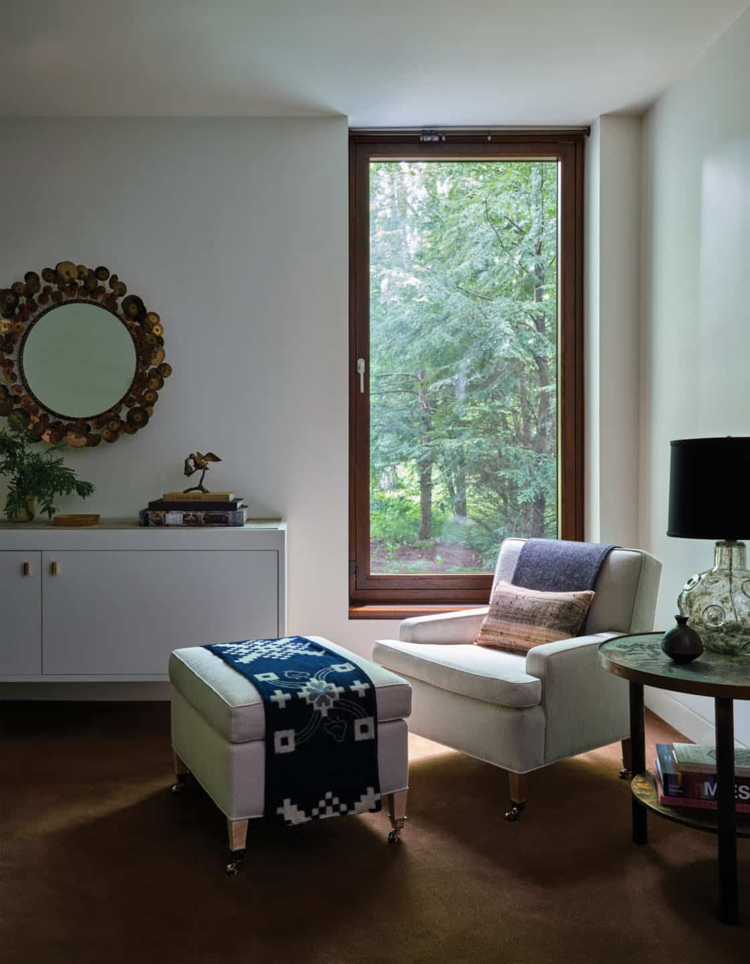
Above: This bedroom has a deliberate, framed view. The architect decorated it with some of her favorite objects and textures. A Japanese textile, a Curtis Jere mirror from Wright Auction, a Phillip and Kelvin Laverne side table (using acid etched metal to create art in furniture form), and a beautiful glass lamp by Ercole Barovler Crepuscolo from Deborah Pavilion.
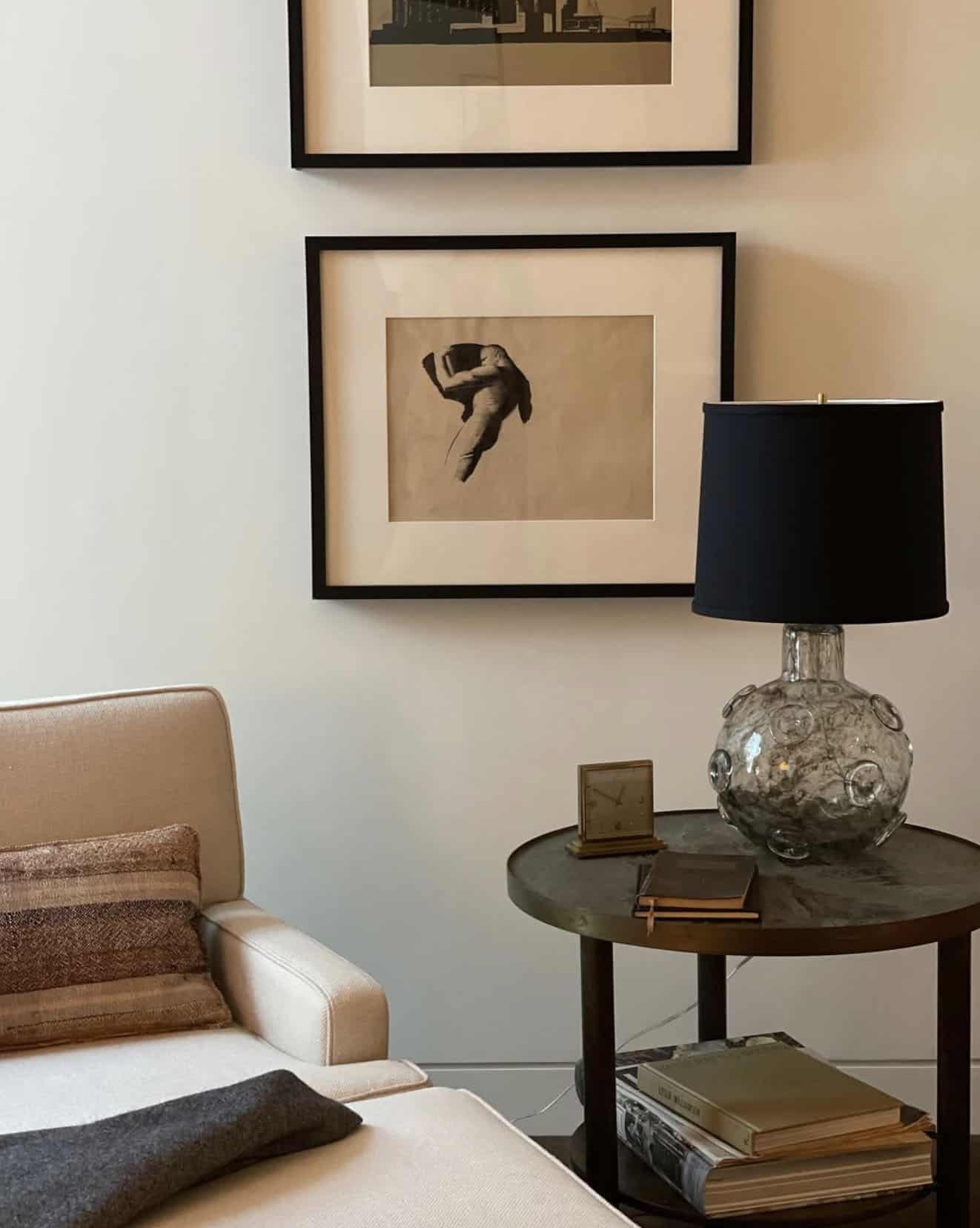
Above: The art is by Alfonso Iannelli. The artist created many of Frank Lloyd Wright’s sculptures, including the Midway Sprite.
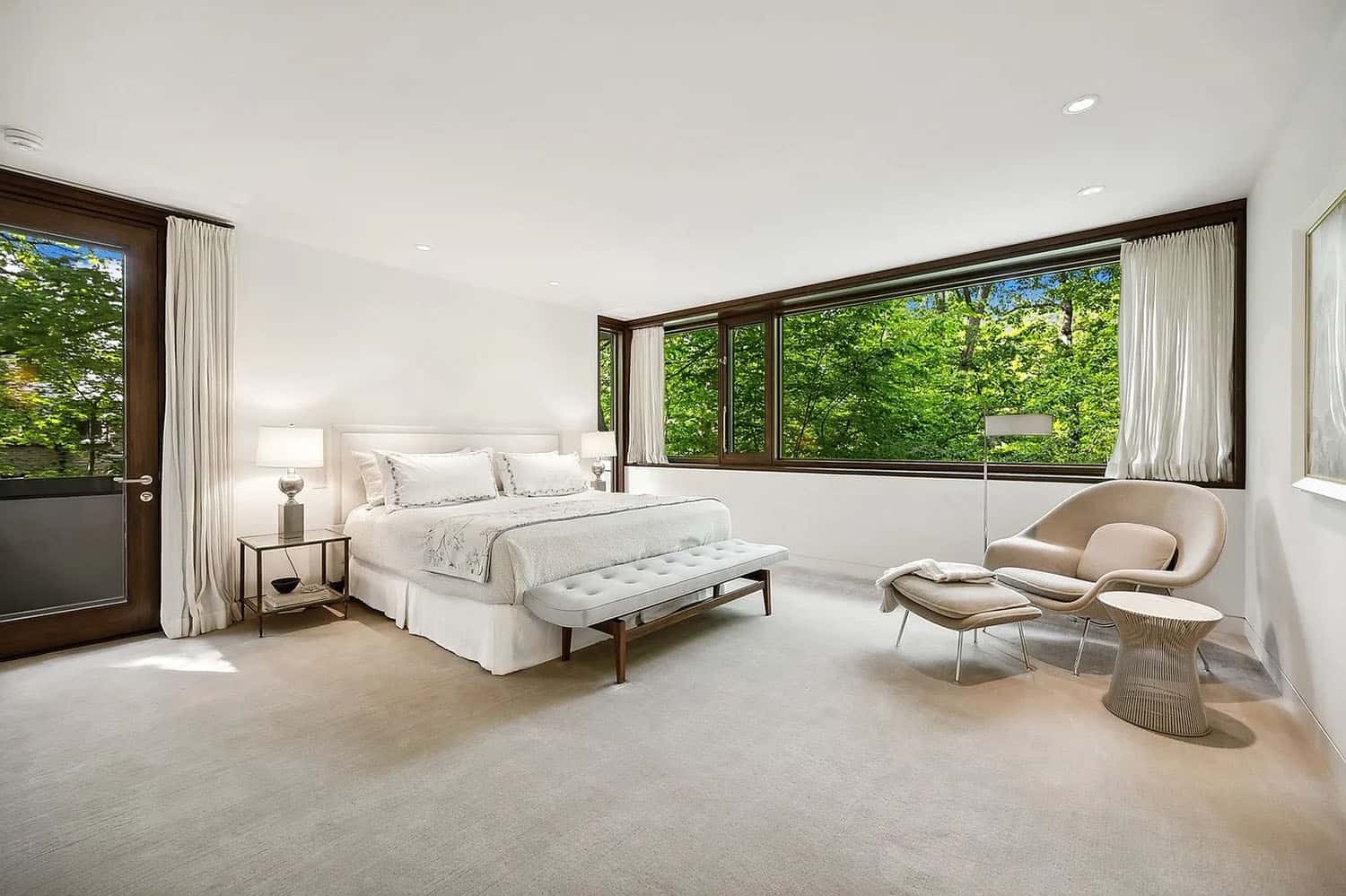
Above: Up the floating staircase is the luxurious and peaceful owner’s bedroom suite with a private balcony.
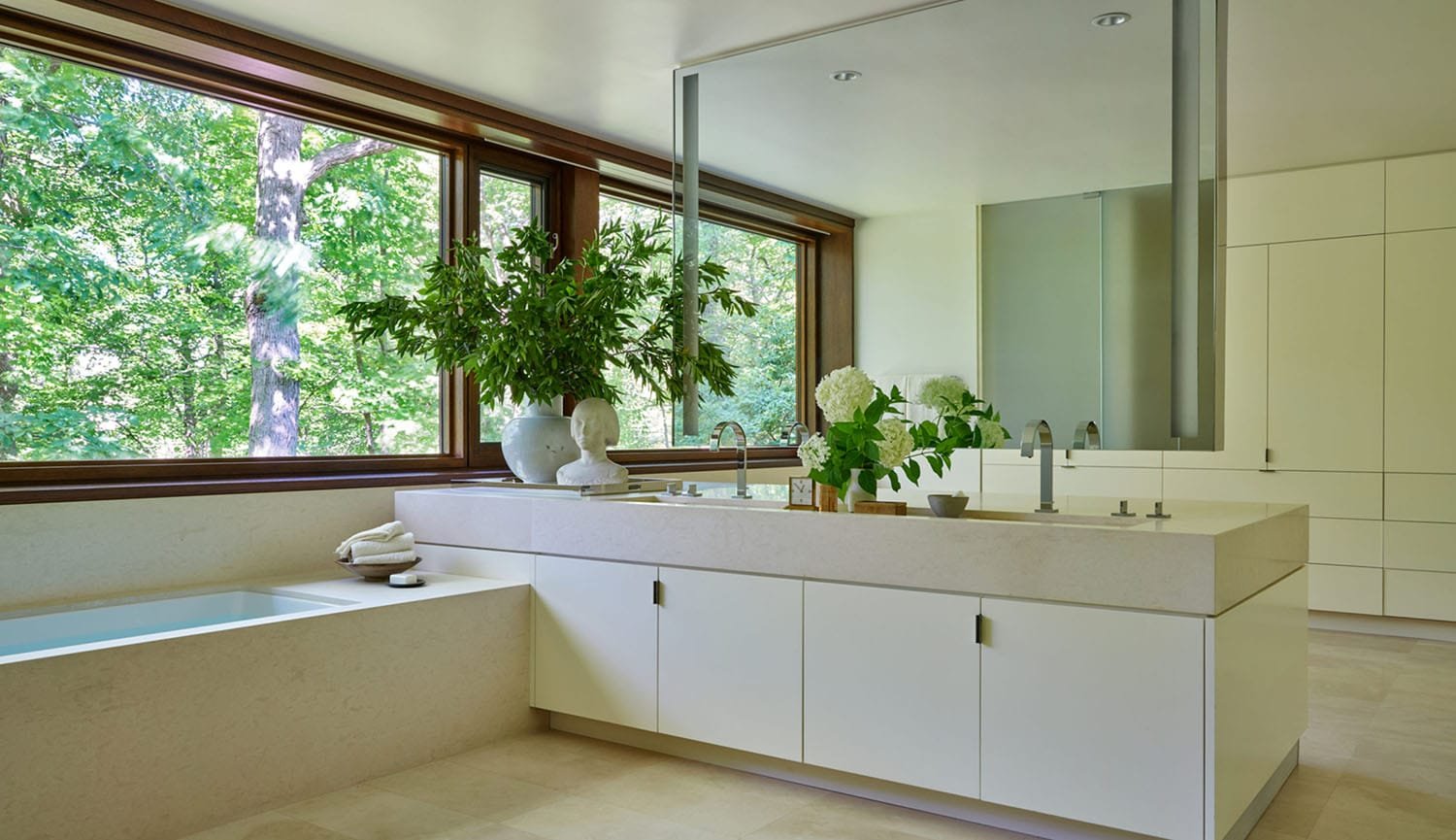
Above: The dressing room and bathroom are divided by a suspended mirror. The room feels large and luxurious. However, because the closet wraps the edges, it has the same footprint as the two rooms if they were separate. This space has an open and airy feel with a tree-top view.
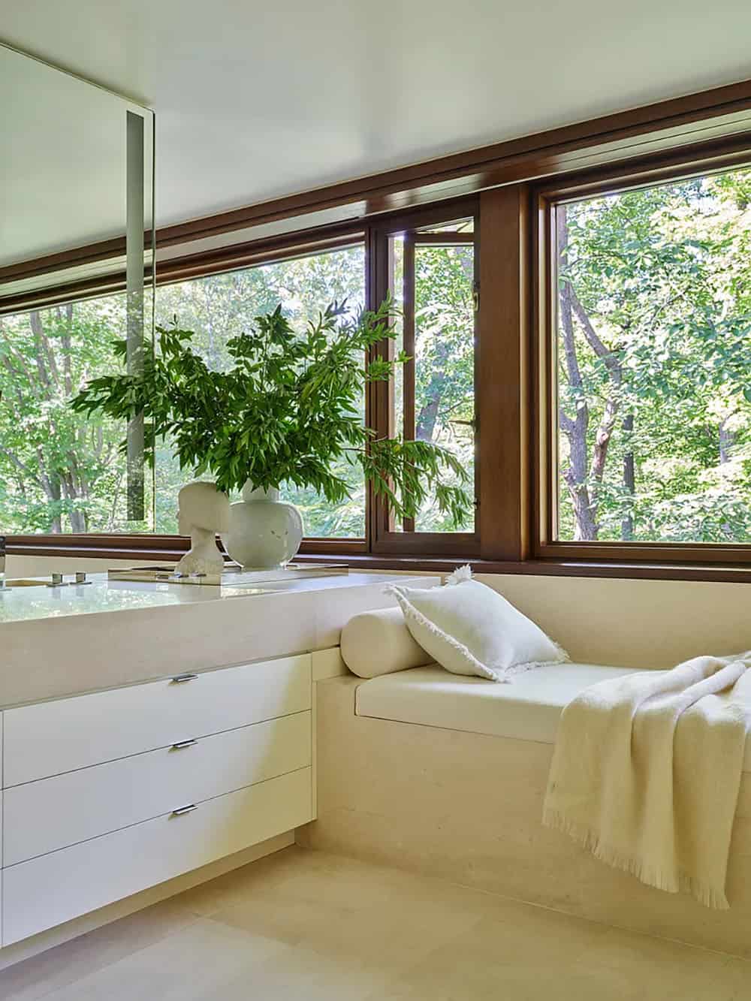
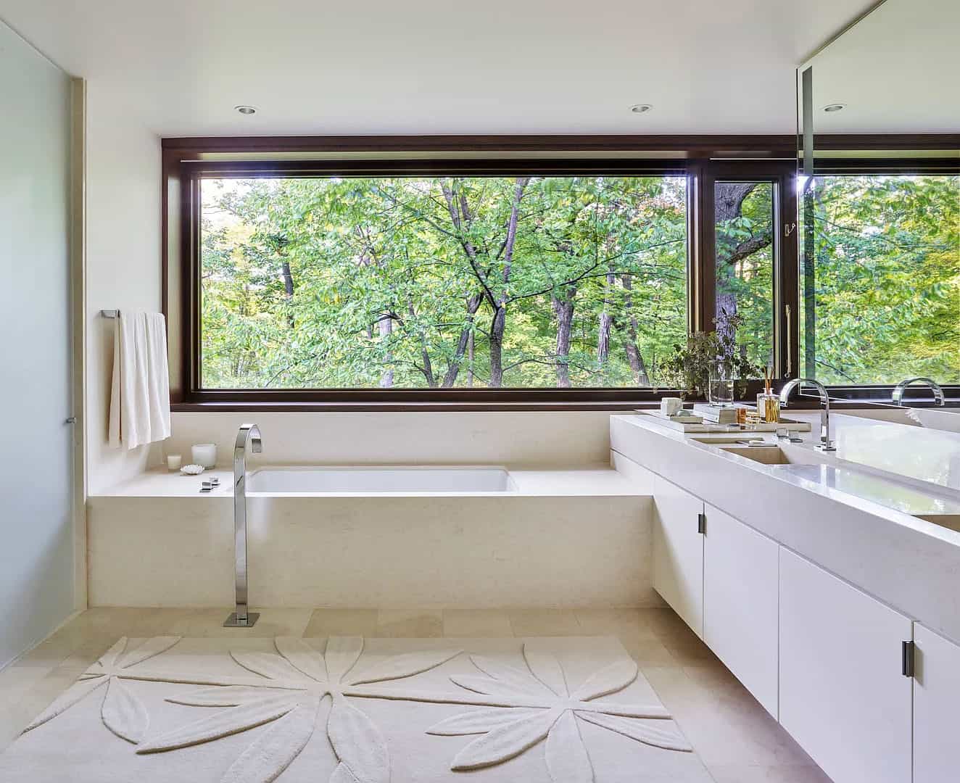
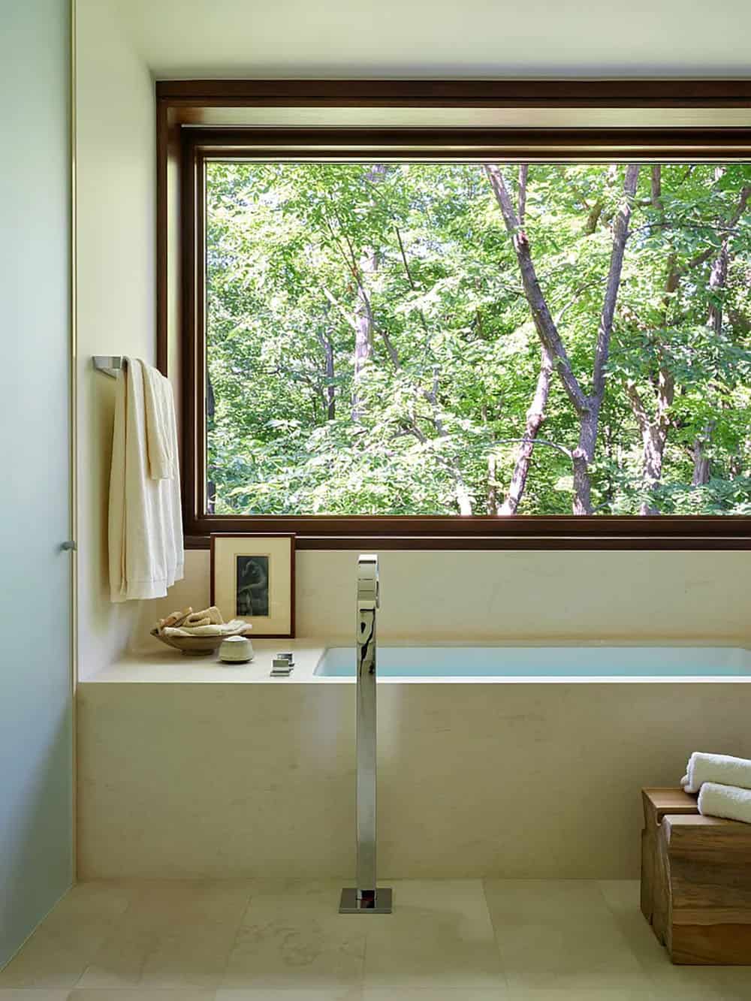
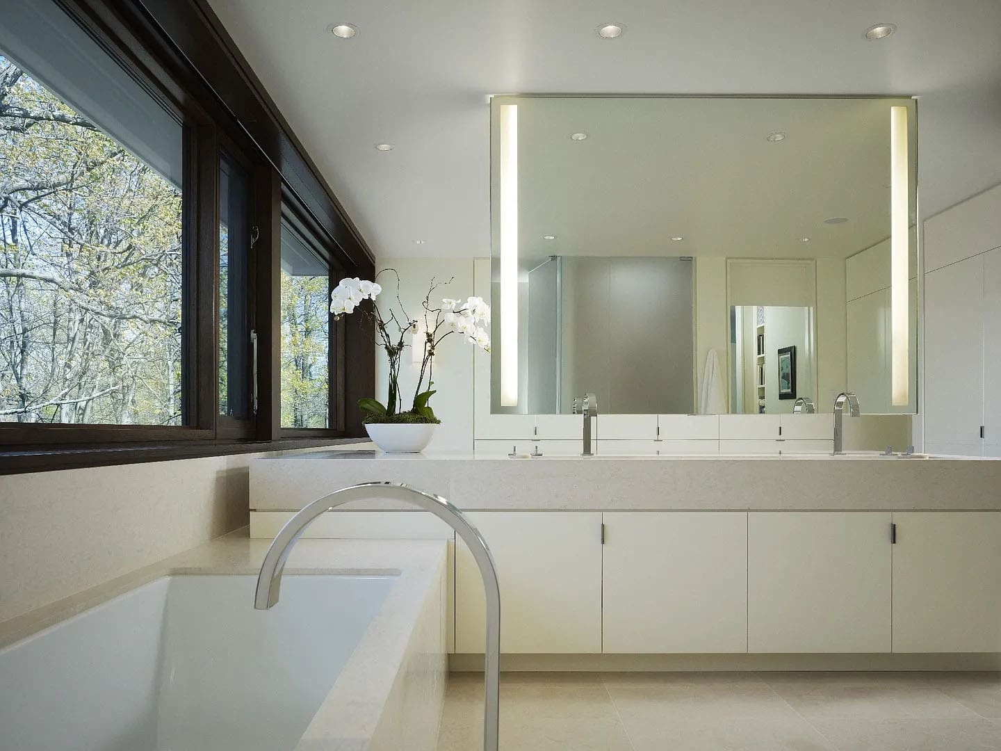
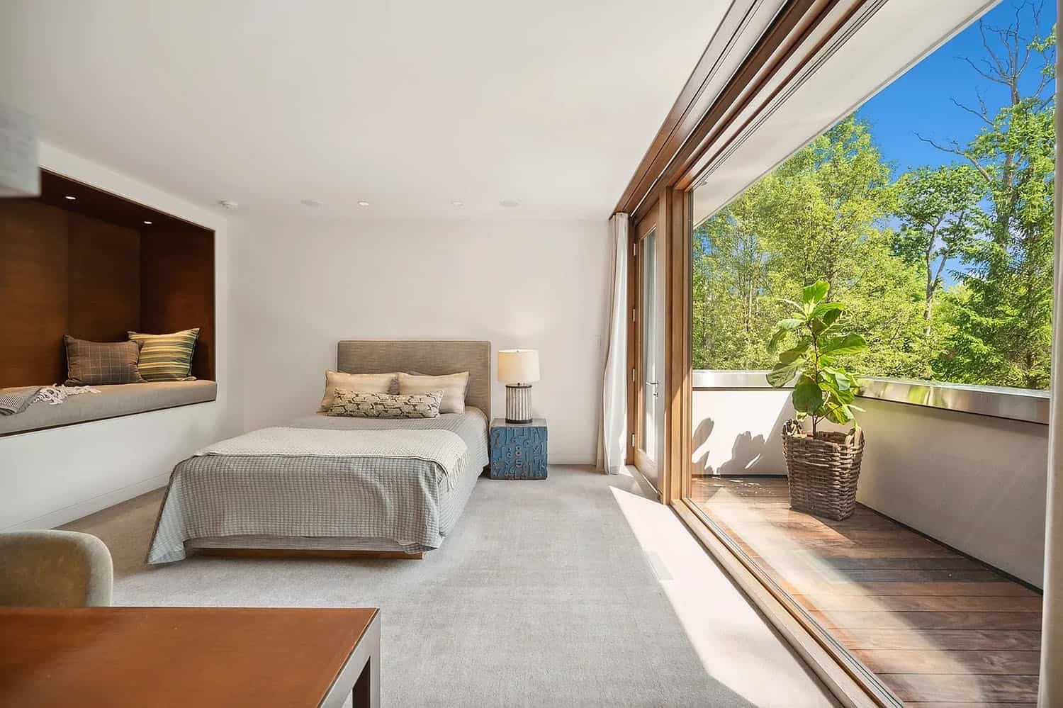
There are two additional en suite bedrooms on the upper level, each featuring its own respective curated lounging nook. They share an Ipe balcony that extends the length of the back of the residence, providing expansive views of the backyard and lush gardens.
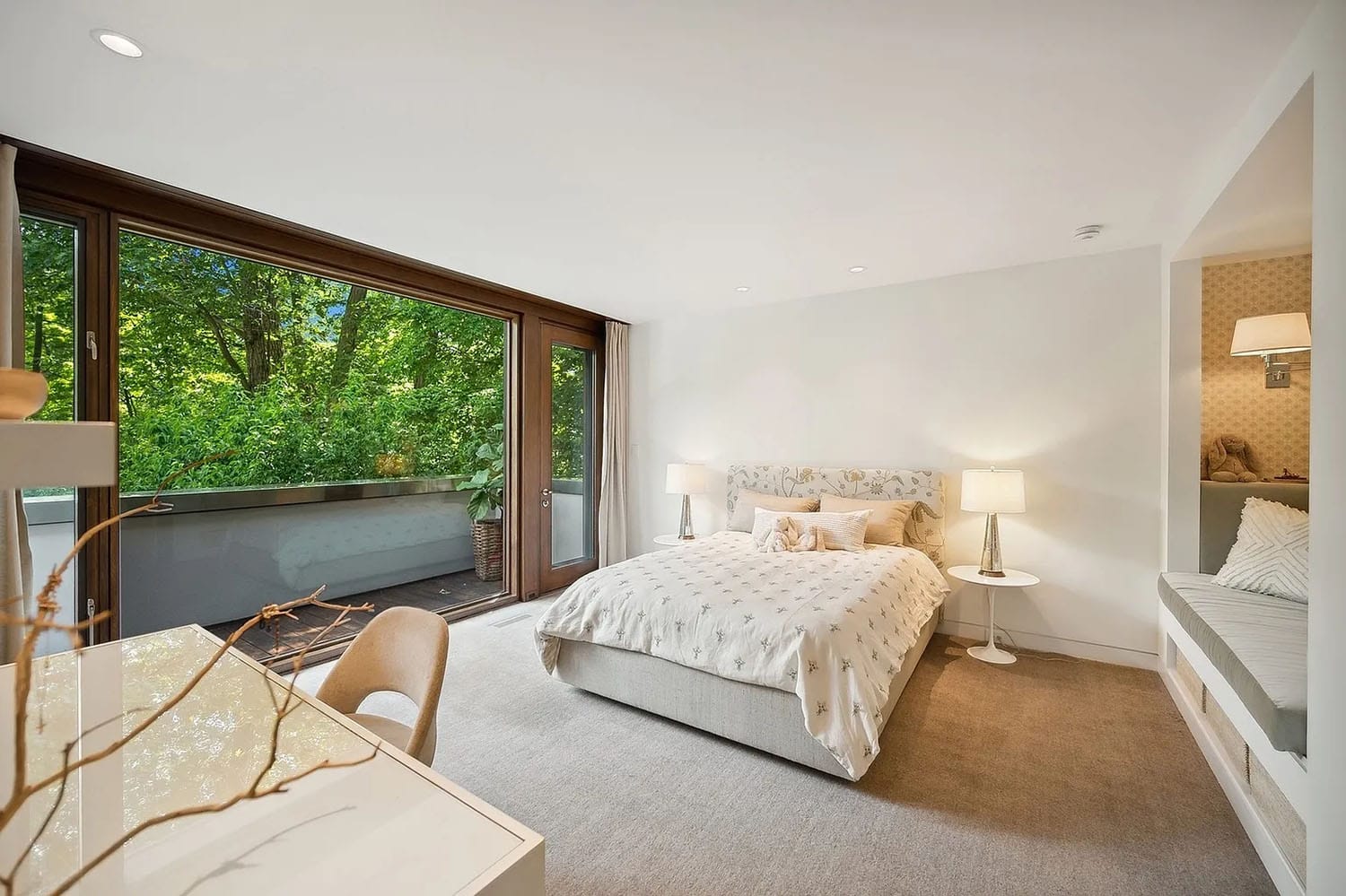
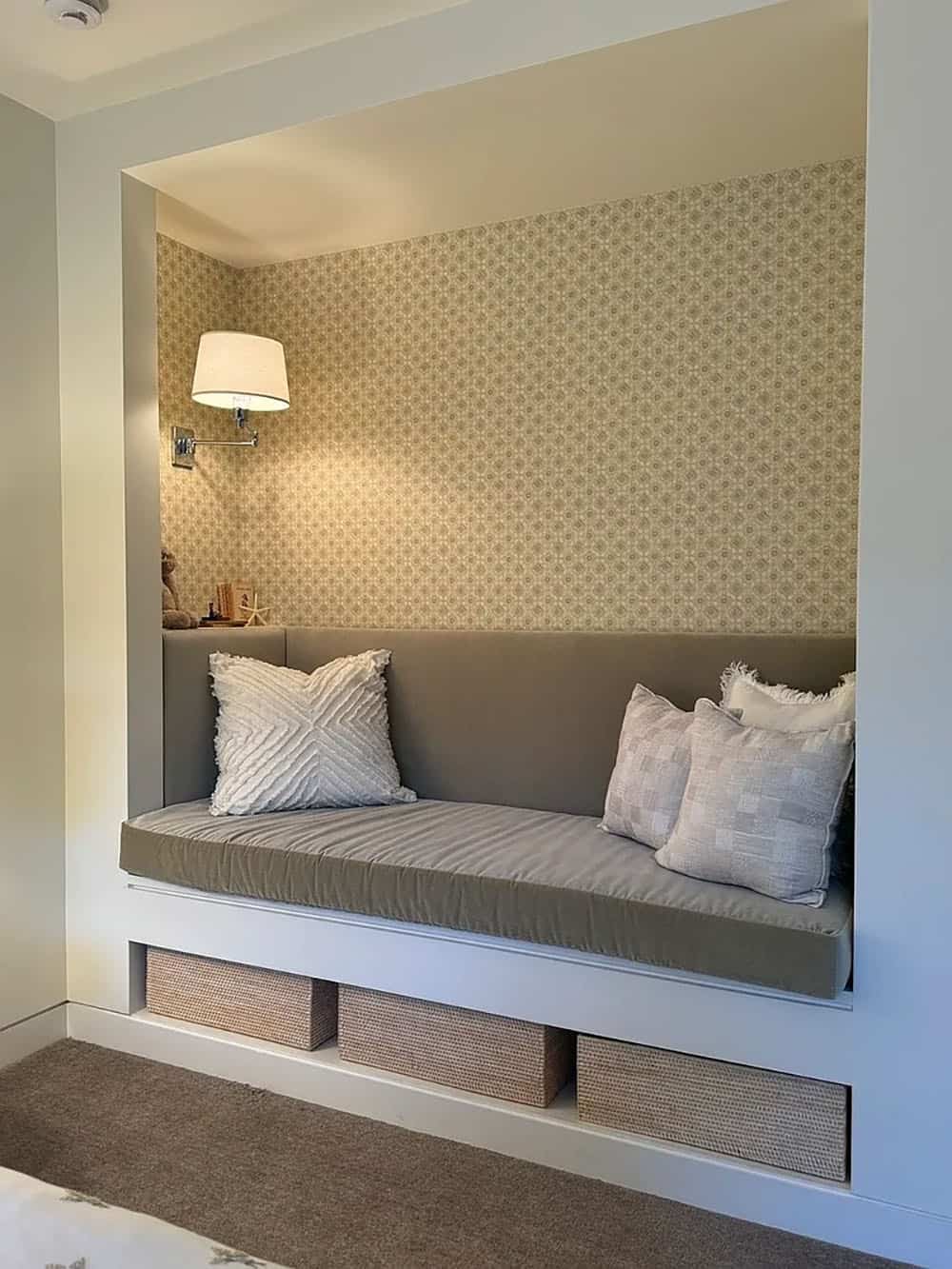
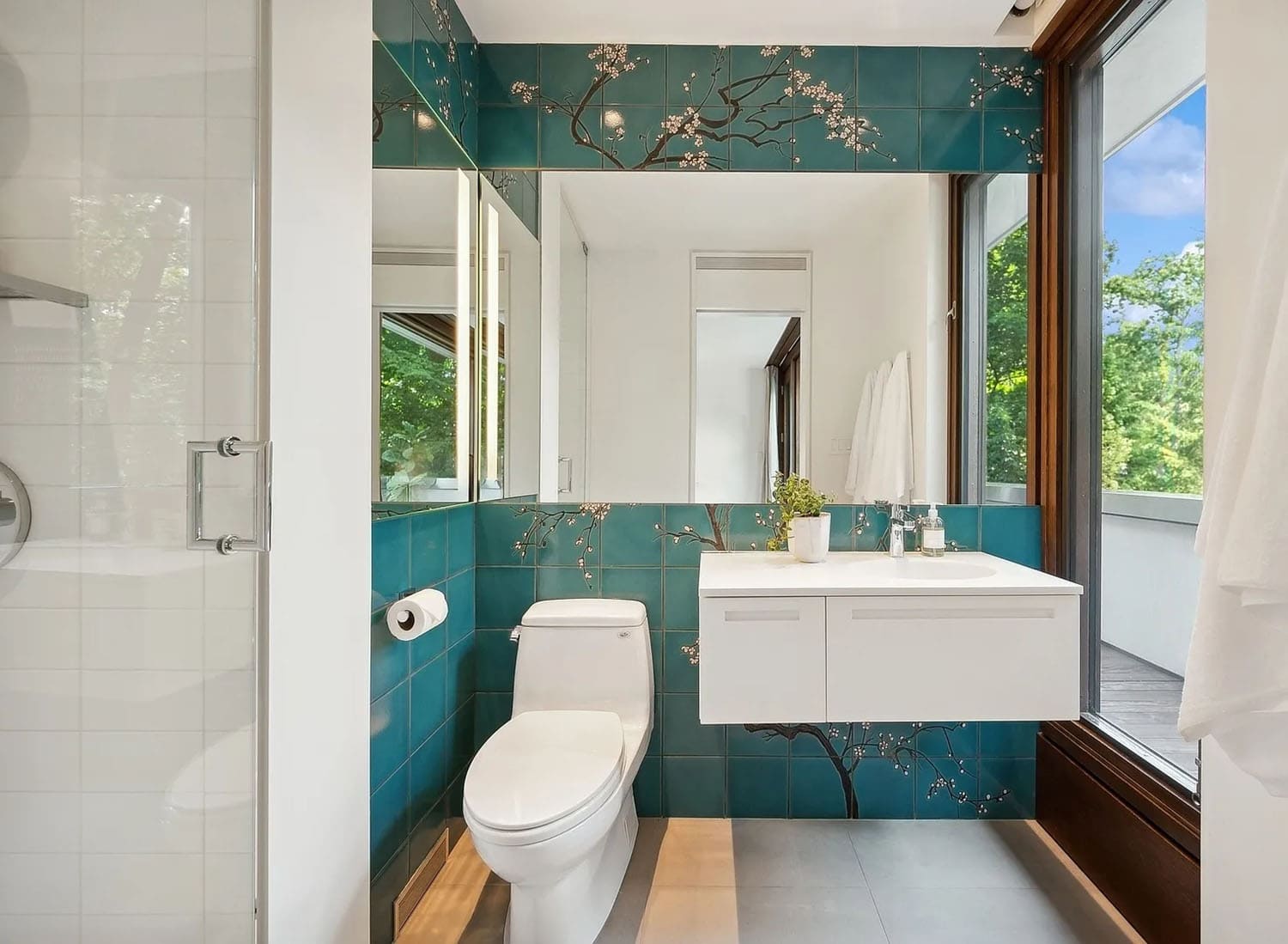
This modern glass house also features a lower level designed for recreation, including a media and game room, a large laundry room, a fifth bedroom/exercise room, a full bath, a sauna, a wine cellar, and ample storage space.
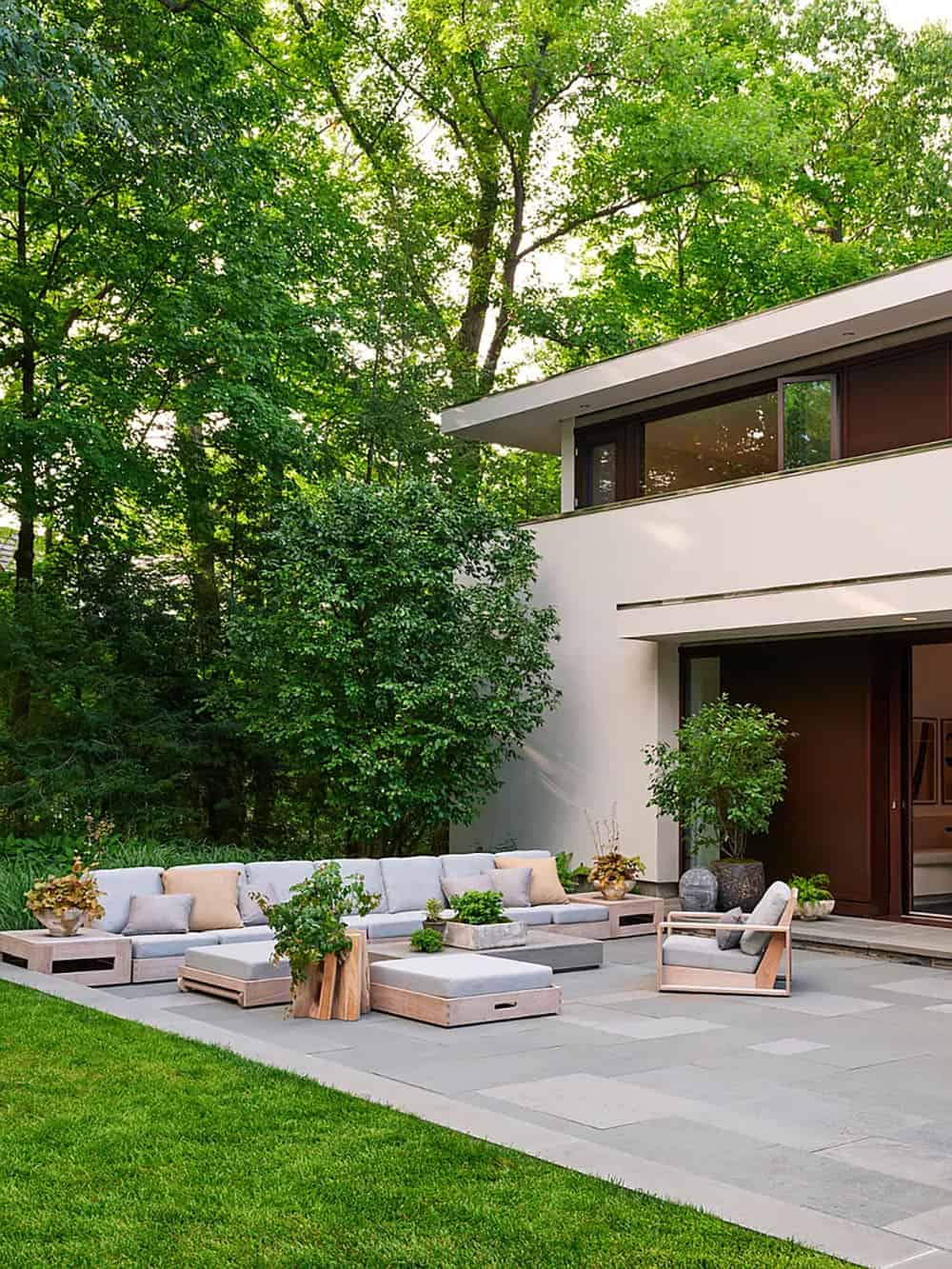
Above: This outdoor space features one long seating area with Sutherland Furniture defining the edge. It offers the ultimate hangout space during the summer months. The bluestone patio is surrounded by a generous play yard of grass.

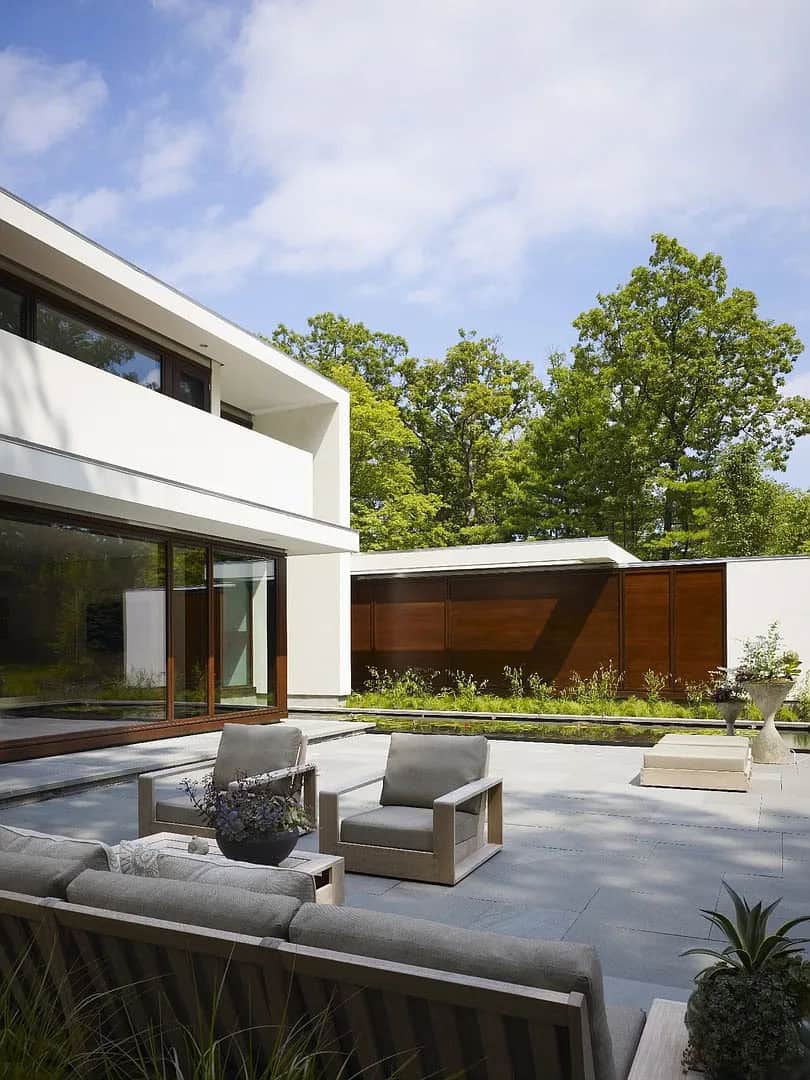
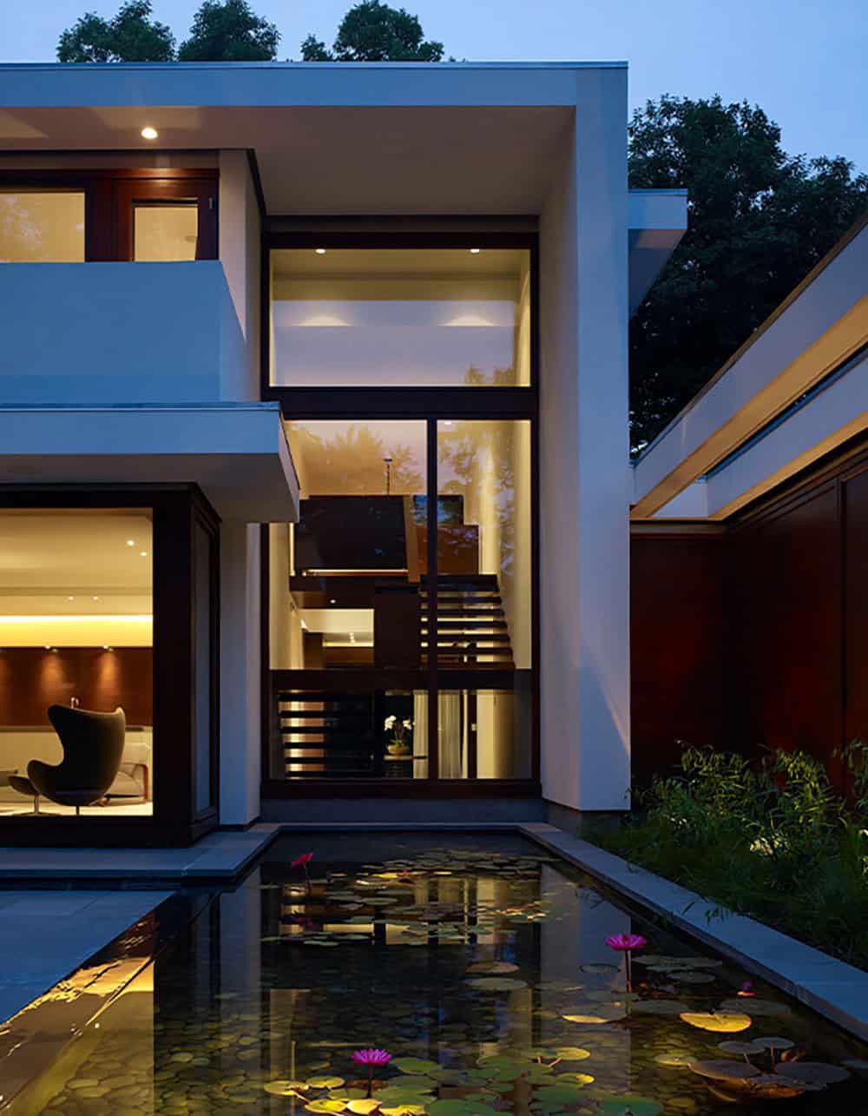
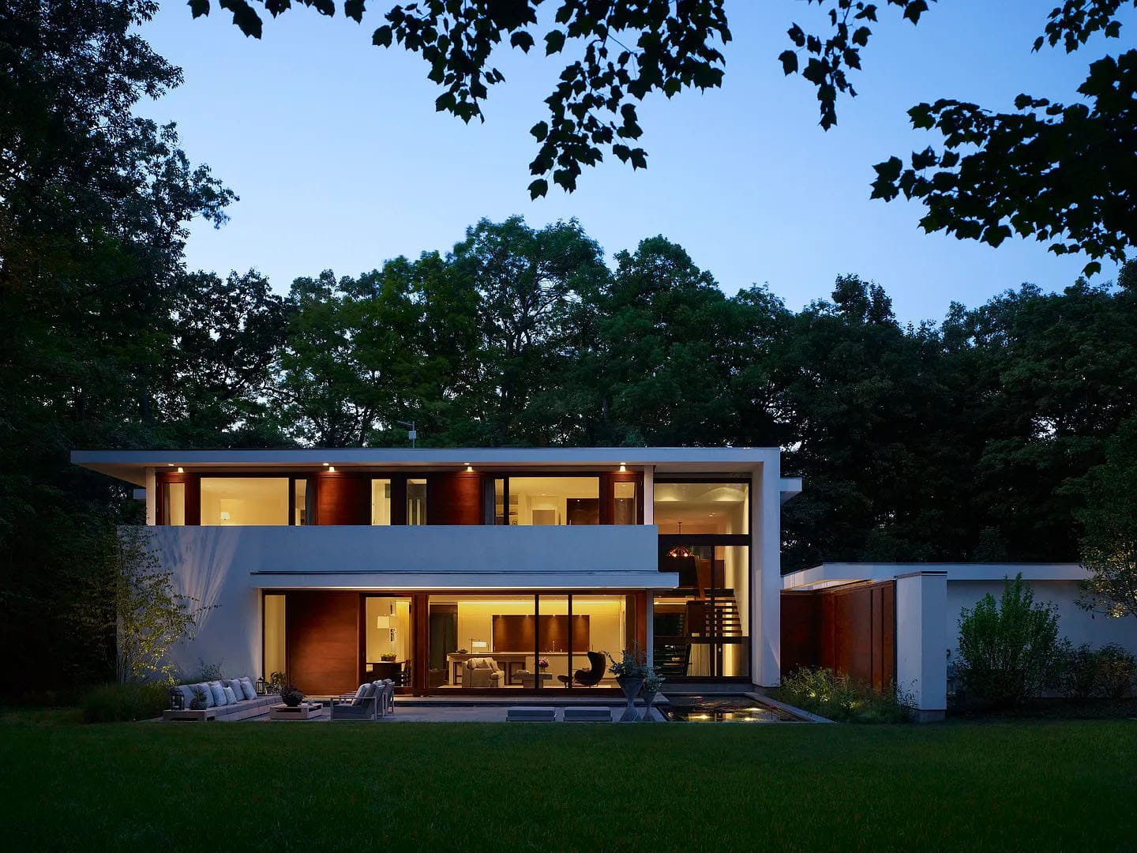
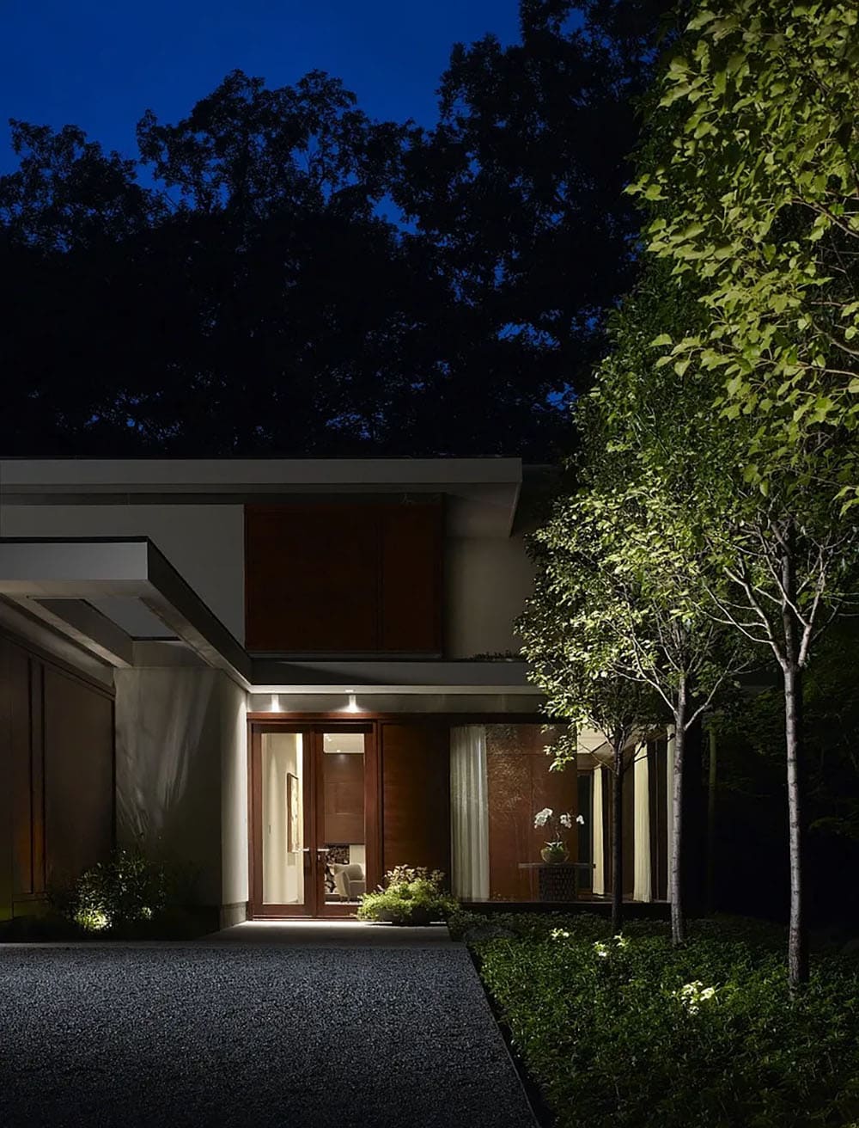
PHOTOGRAPHERS Roger Davies / Hall + Merrick + McCaugherty

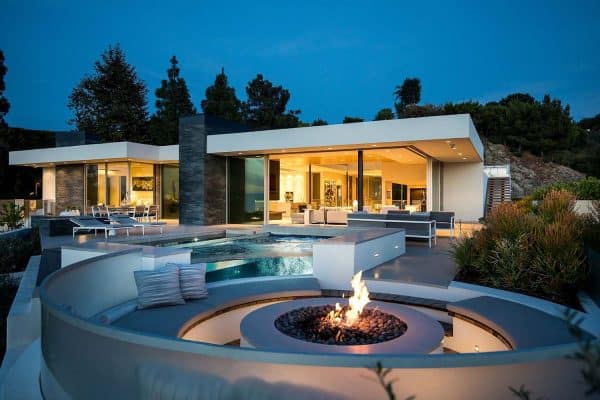


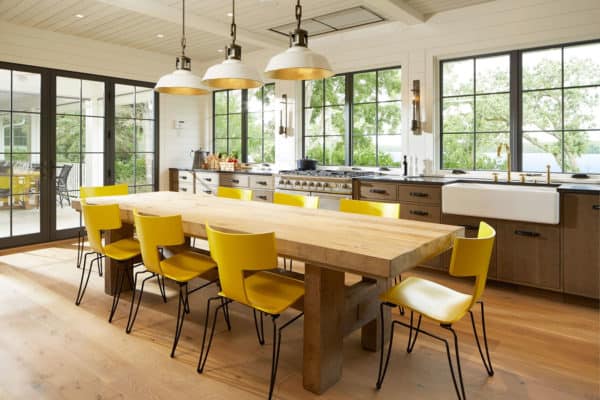


1 comment