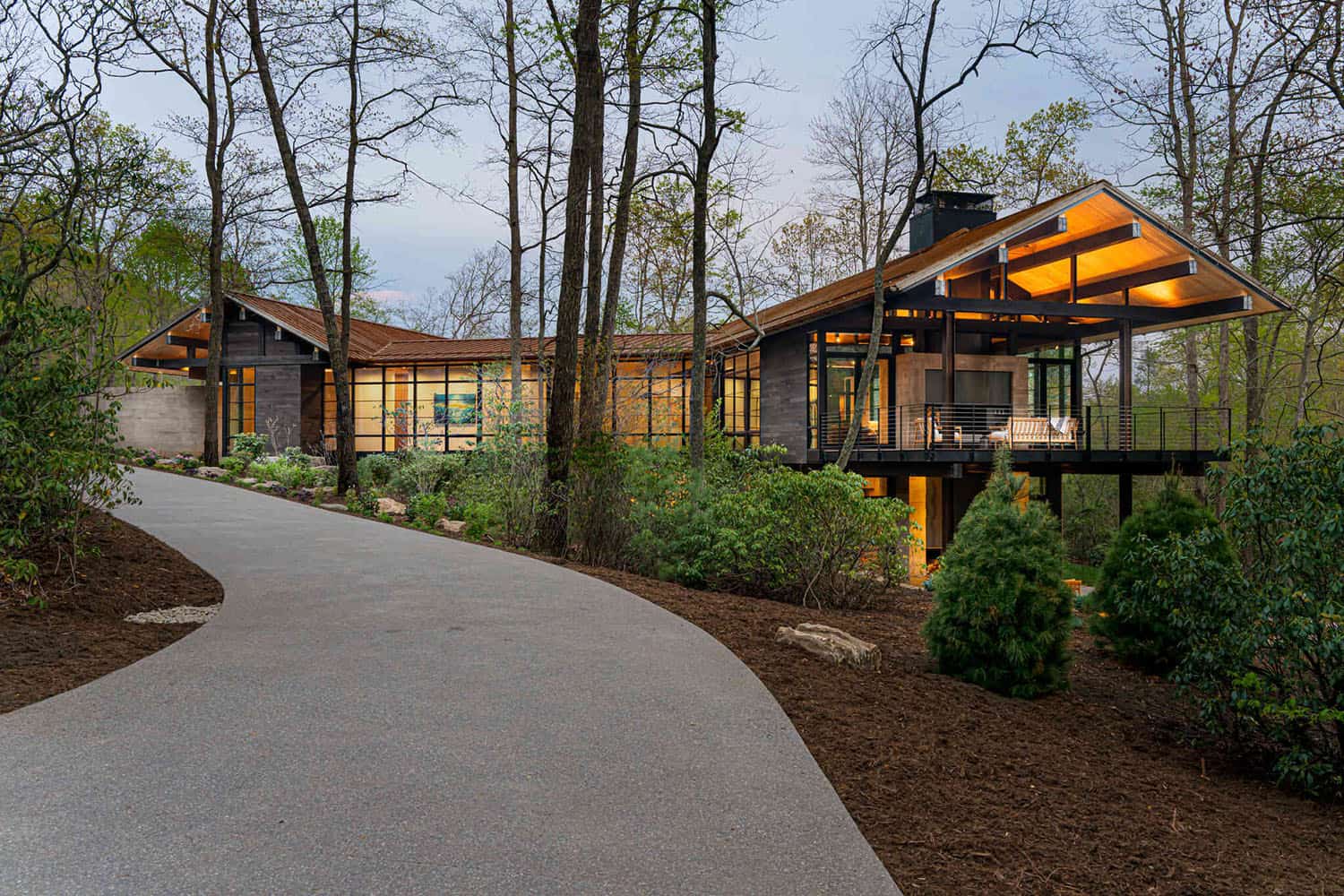
Harding Huebner Architects and Jade Mountain Builders designed this modern glass house at the Cliffs of Walnut Cove, a lush valley, bordered by the Pisgah National Forest and Blue Ridge Parkway in North Carolina. While situated directly adjacent to the open golf course, the site is a well-established wooded area with a mature tree canopy, a vibrant native understory of plants, and rich mountain ecology.
In this context, the design concept aimed to embrace the revelatory nature of walking through a more densely forested landscape. This approach allows the 5,896-square-foot, four-bedroom, six-bathroom house to unfold along the way, gradually revealing itself and the adjacent landscape while striving to preserve as much of the forest as possible. Continue below to see the rest of this spectacular house, and don’t forget to save your favorite images on Pinterest. While you are there, please follow us!
DESIGN DETAILS: ARCHITECT Harding Huebner Architects INTERIOR DESIGN Brooke Kern Interior Design BUILDER Jade Mountain Builders LANDSCAPE ARCHITECT Rob Dull

The house was designed as a simple composition of two timber-framed gabled volumes connected by a hyphenated glass gallery bridge that links these volumes and conceals much of the home’s secondary functions and overall footprint. The two primary volumes are positioned to frame and protect existing tree clusters while choreographing an arrival experience for the homeowners and guests, allowing them to feel deeply connected to the landscape.
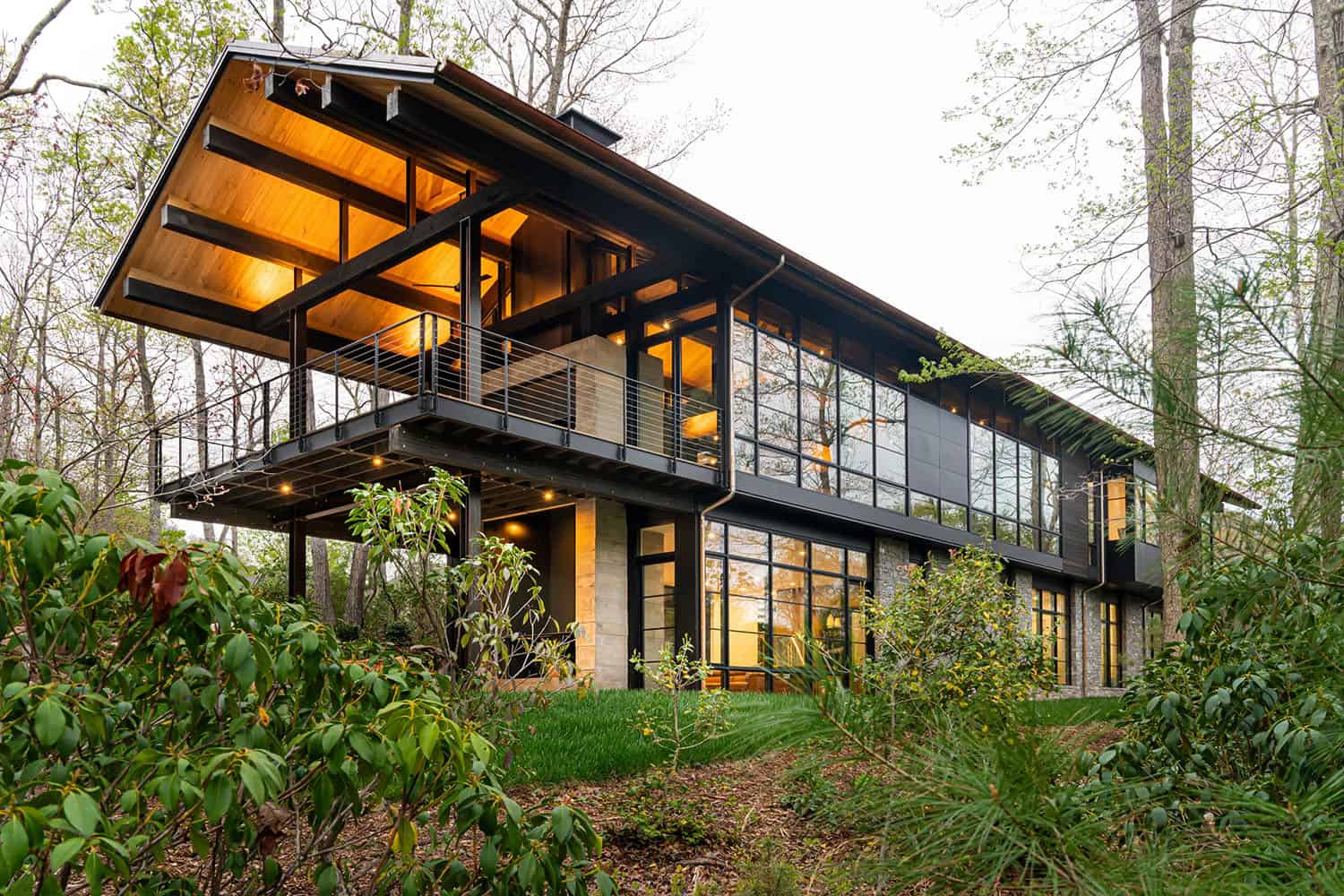
Upon arrival, the first volume frames the entry “latern” at grade under its deep cantilevered roof. From there, the glass-filled gallery bridge links to the second volume, encompassing the great room, cantilevered outdoor deck, and the owner’s bedroom suite, which is elevated off the ground as the natural grade slopes away below.
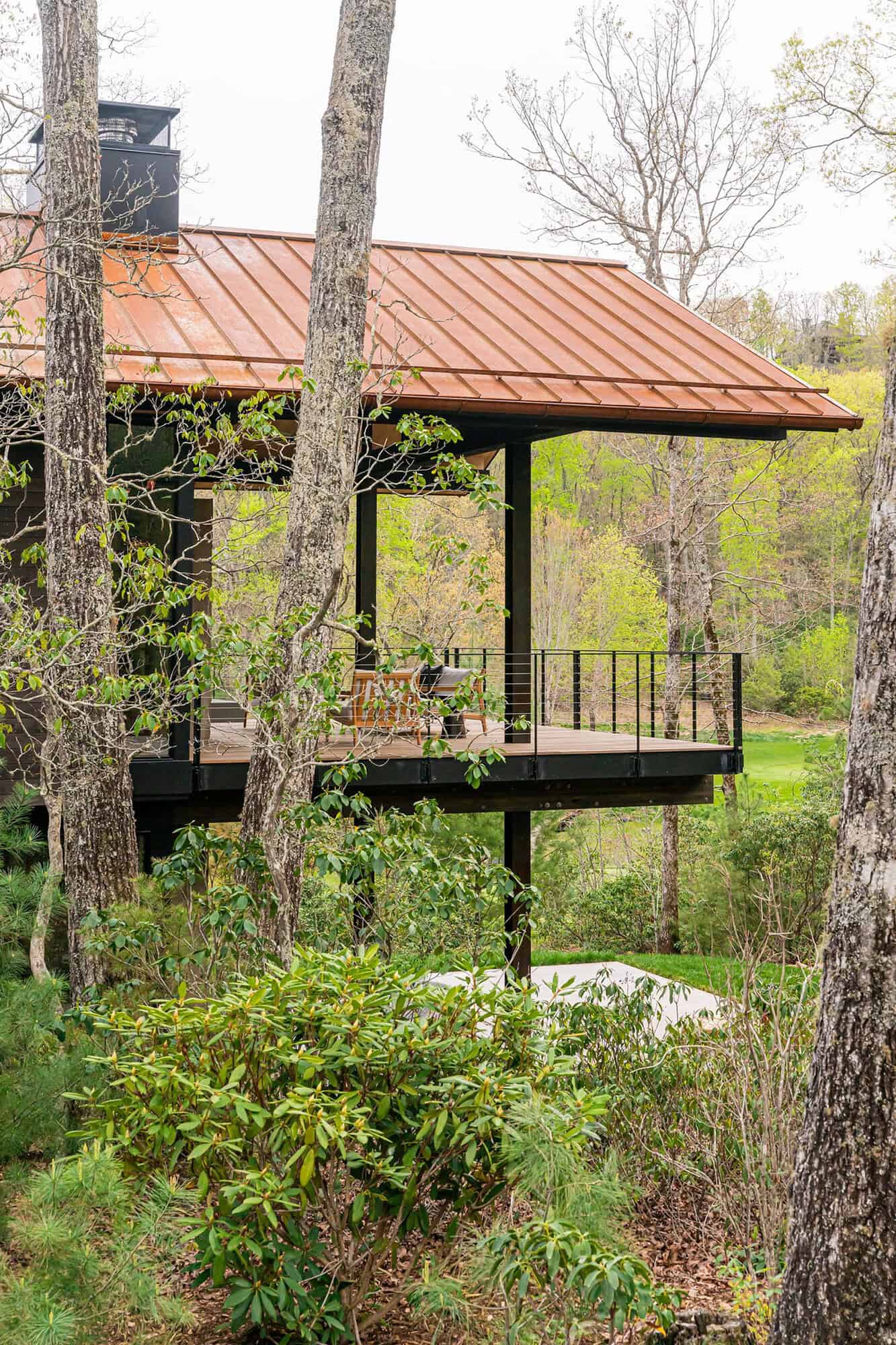
This elevated position offers new vantage points to enjoy the forest landscape and provides longer-range views of the golf course beyond. Anchoring this structure is a larger stone and glass foundation that remains connected to the terrain as the grade gently descends along the site.
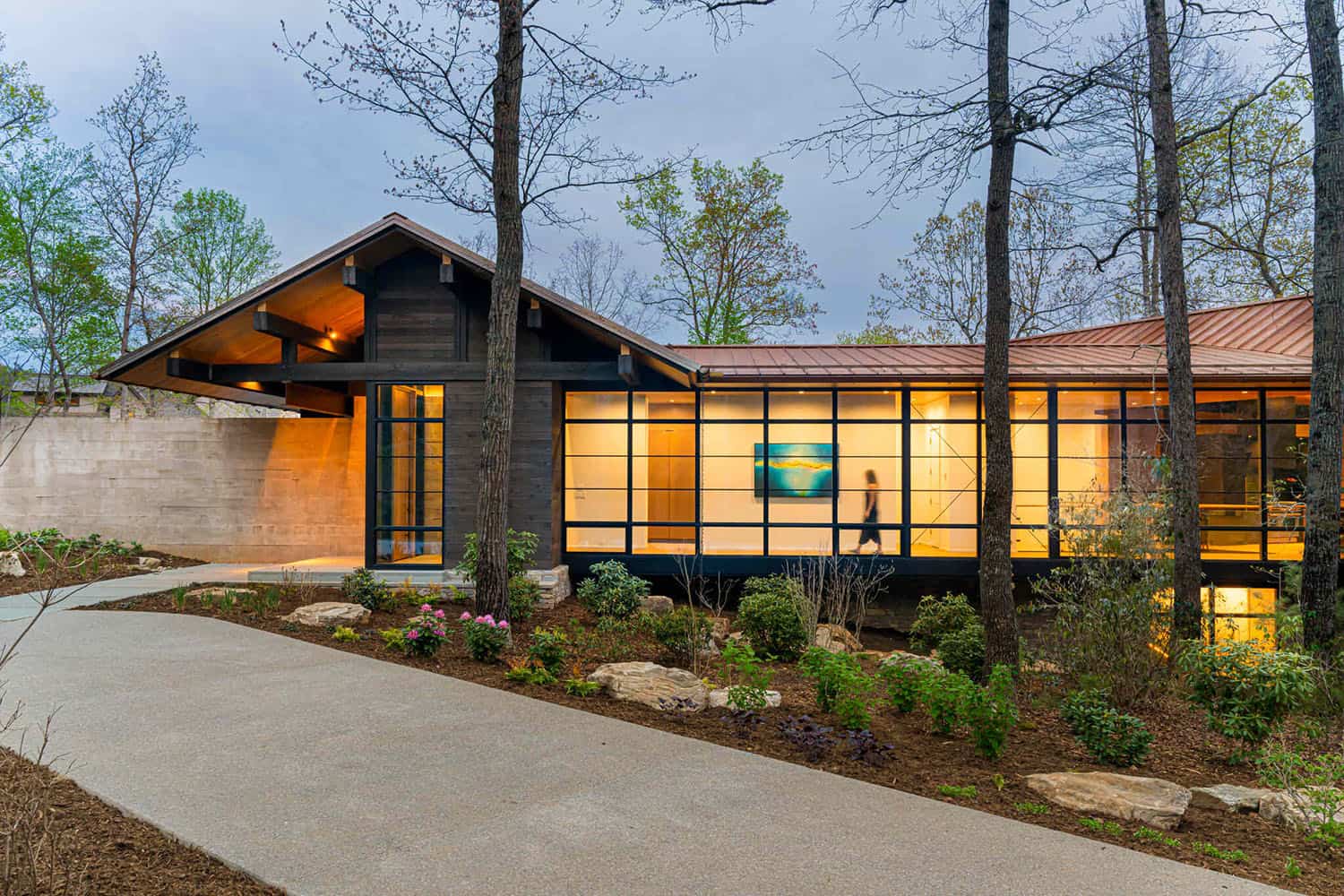
Within this base, the lower-level family room spaces extend to both covered and open outdoor living areas. Natural and timeless materials, such as regionally harvested oak, sassafras, and stone, have been chosen to age more gracefully over time and anchor the house in its surroundings.
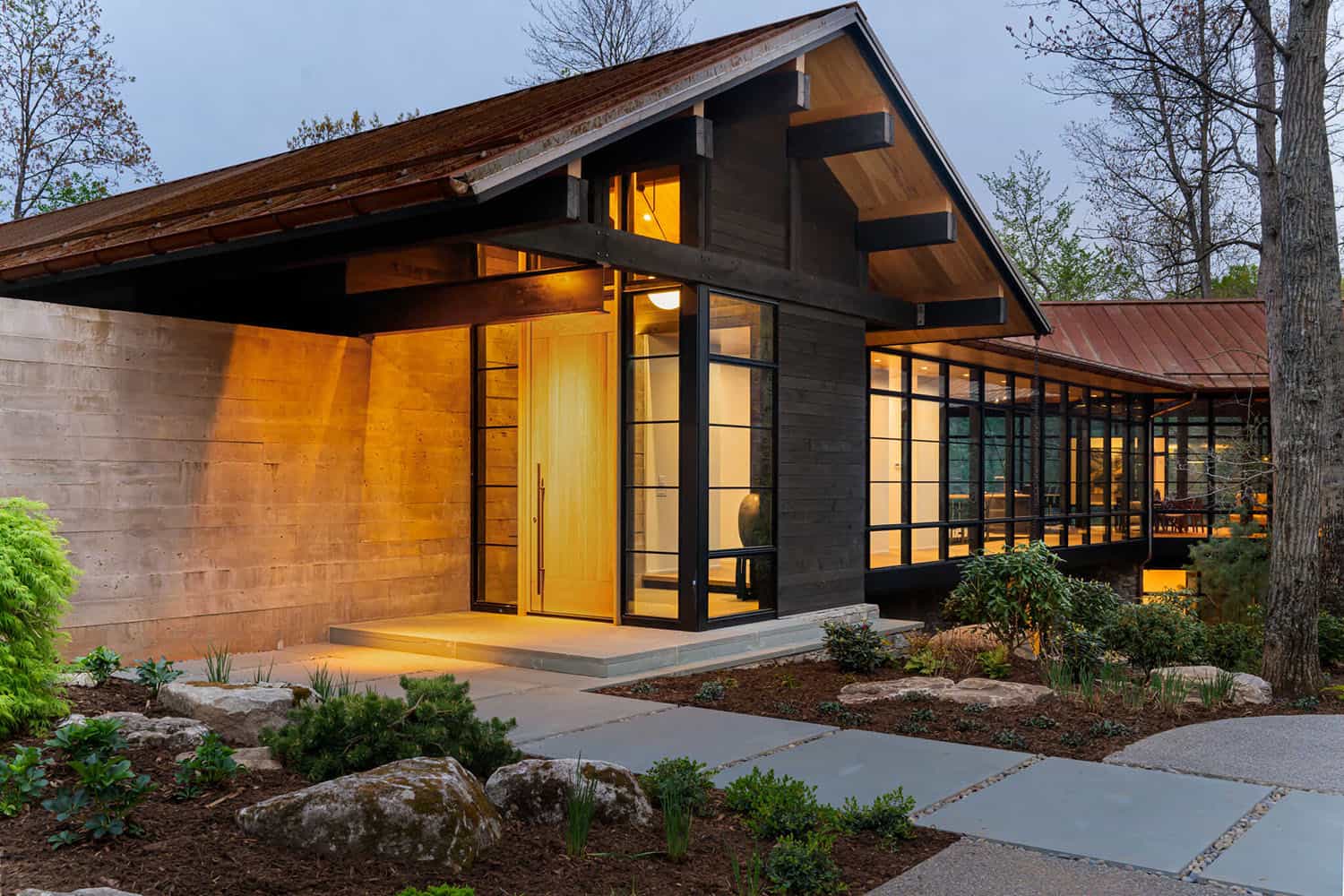
What We Love: This “home in the trees” is where timeless forest beauty meets modern living. It is designed to blur the boundaries between indoors and outdoors, layering natural textures, earthy tones, and materials that reflect the surroundings. We love this home’s overall aesthetic, as it offers the perfect mix of modern design and natural beauty with luxurious details found at every turn.
Tell Us: Would this glass house in the Blue Ridge Mountains be your idea of the ultimate dream house? Let us know why or why not in the Comments below!
Note: Be sure to check out a couple of other fascinating home tours that we have showcased here on One Kindesign in the state of North Carolina: Century-old barn finds a new home in the serene mountains of North Carolina and See this insanely stunning house in the serene mountains of North Carolina.
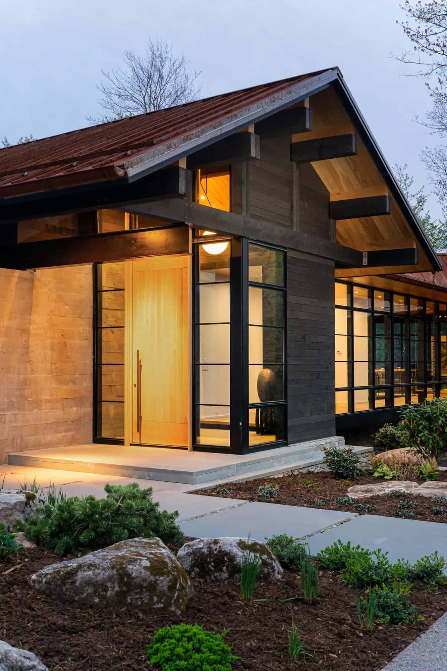
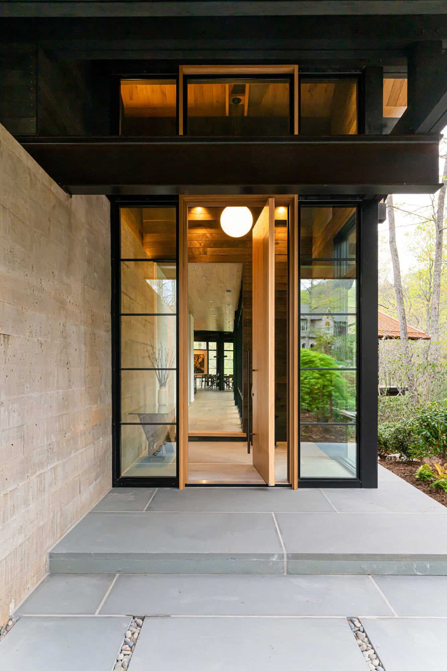
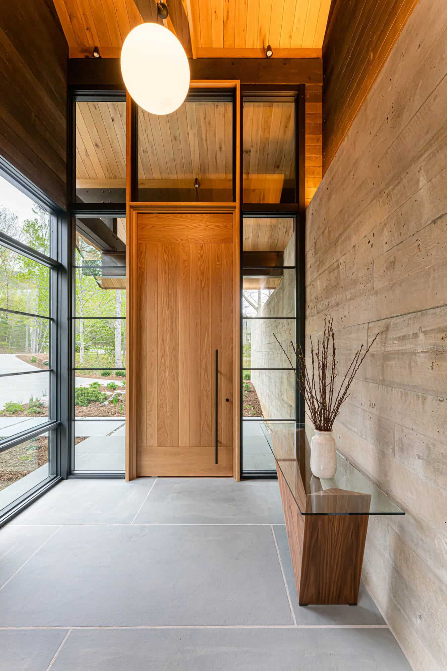
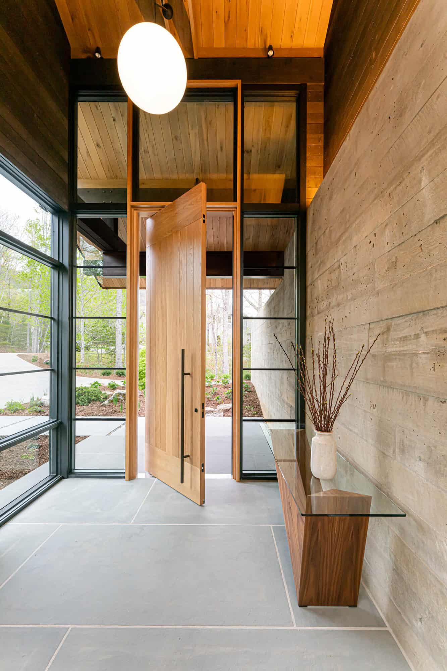
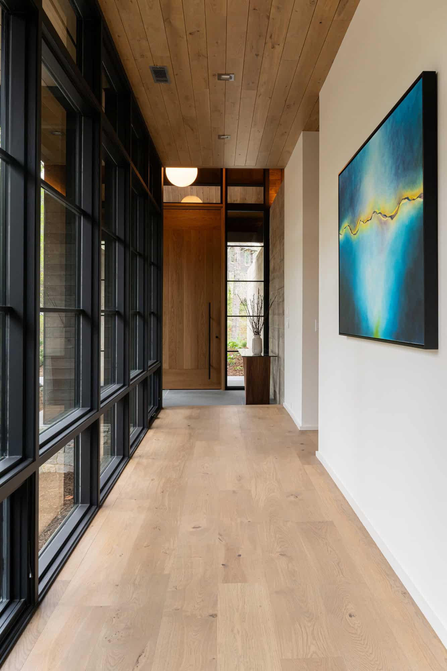
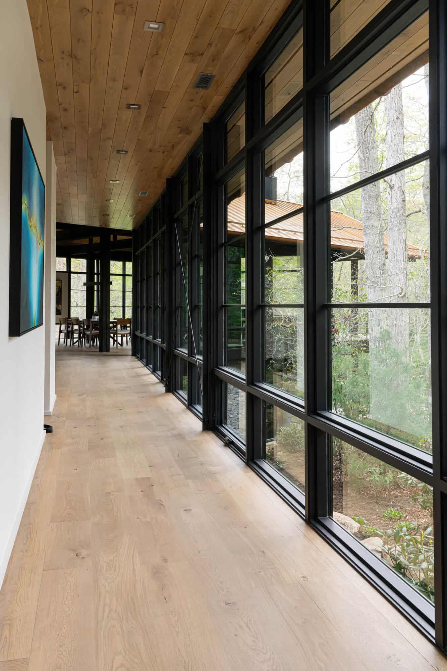
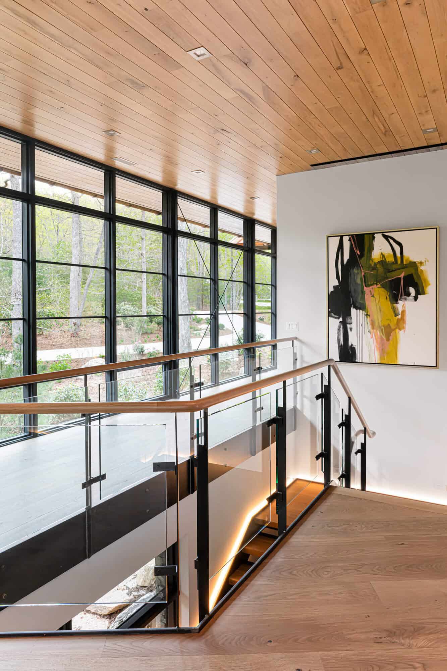
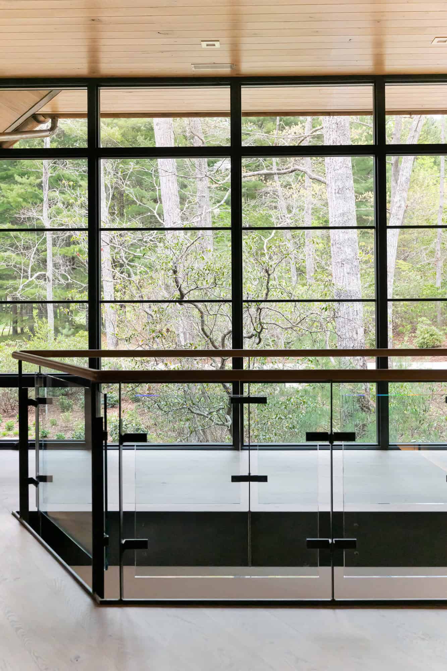
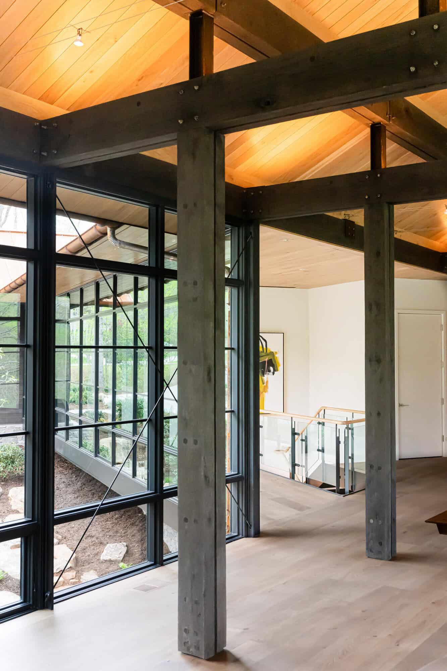
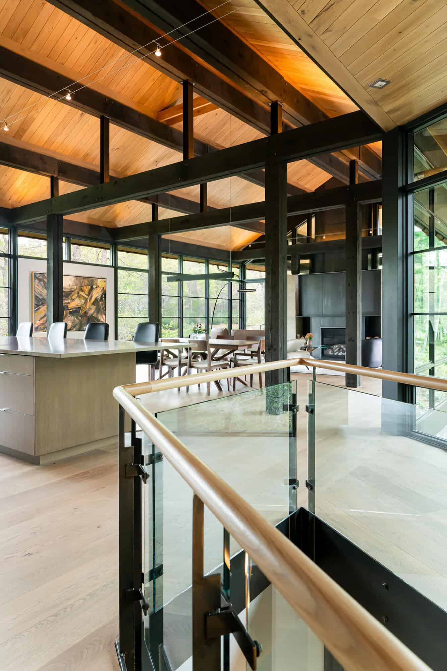
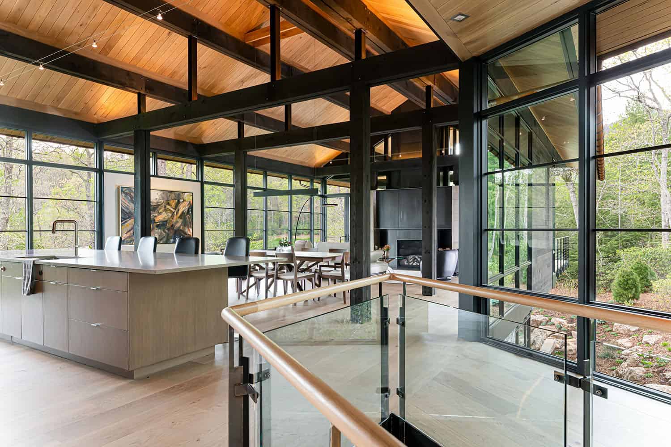
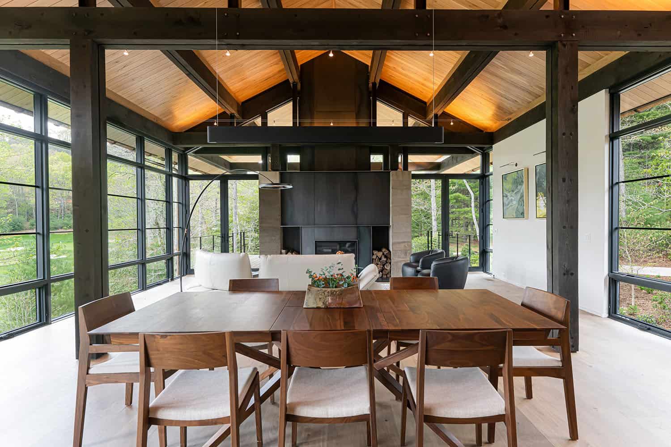
On the interior of this home, you are greeted by warm and luminous living spaces, where large windows capture stunning vistas of lush greenery, mountains, and the golf course.
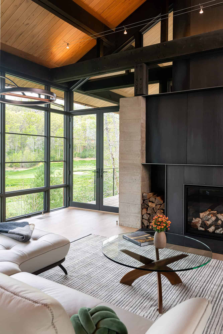
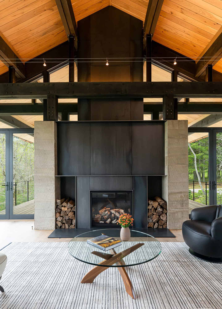
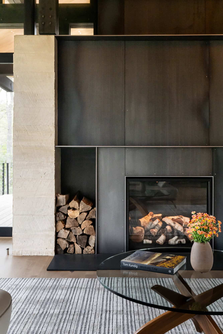
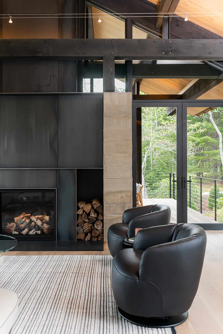
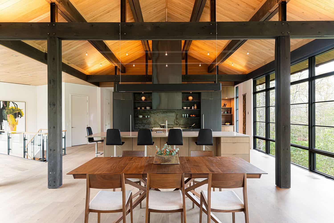
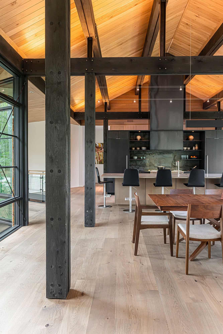
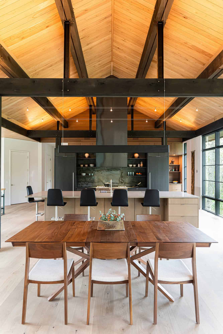
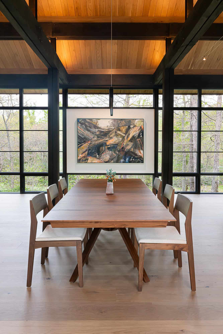
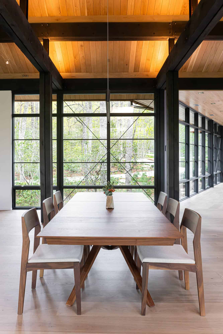
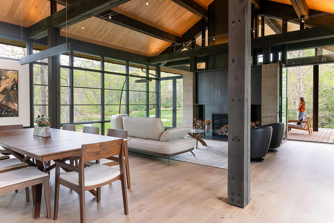
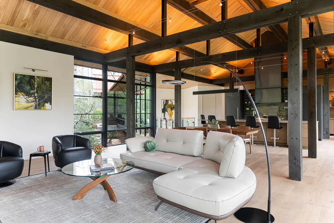
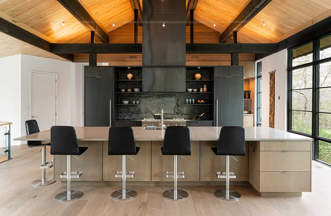
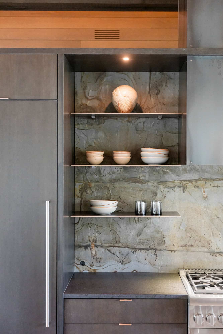
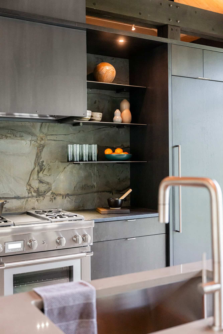
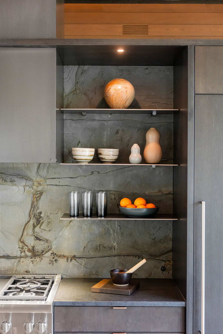
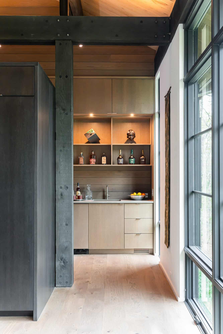
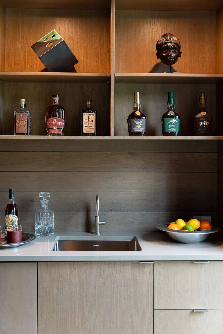
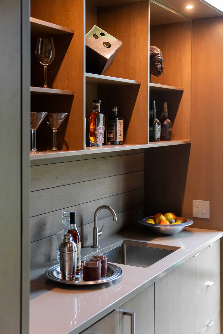
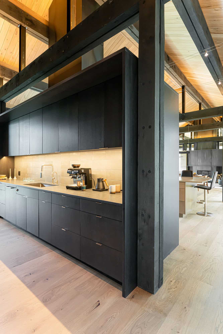
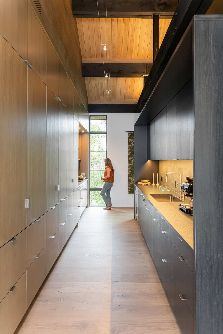
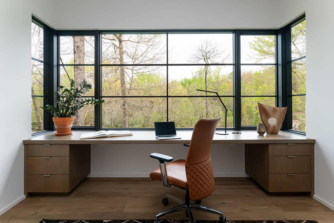
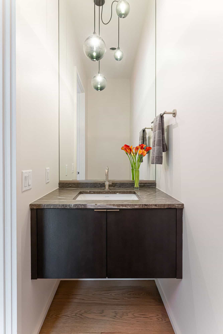
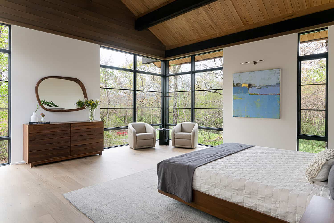
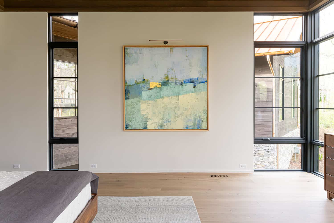
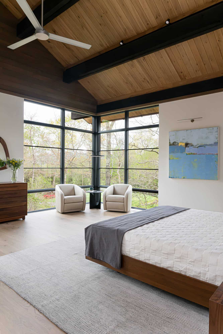
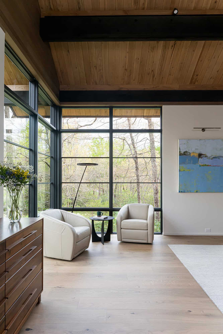
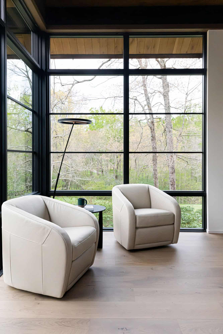

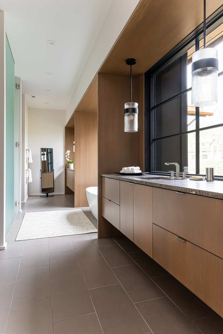
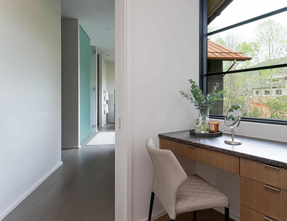
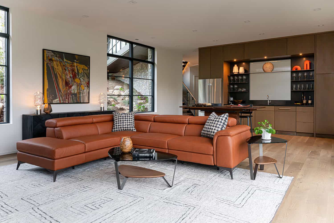
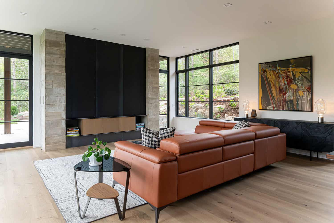
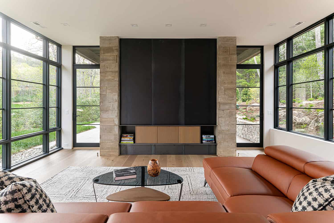
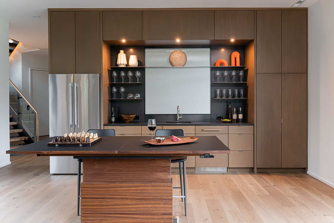
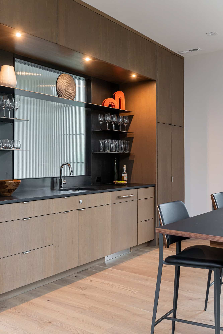
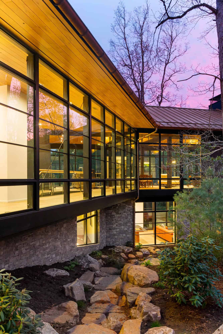
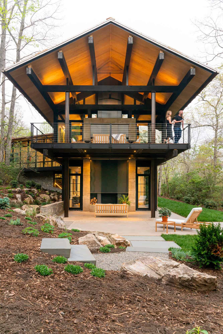
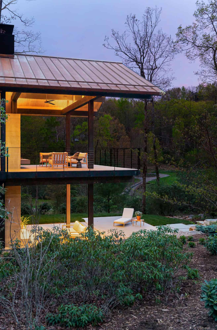
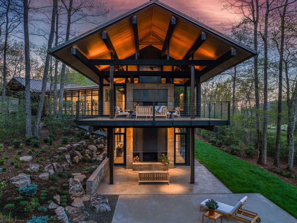
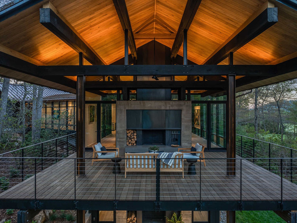
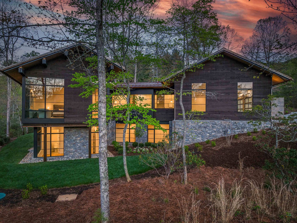
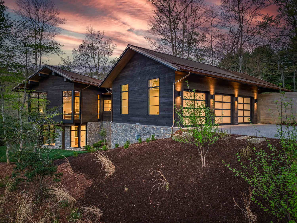
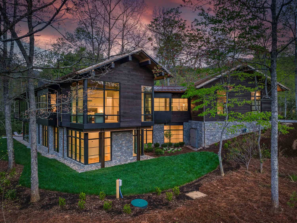
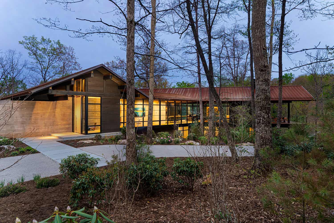
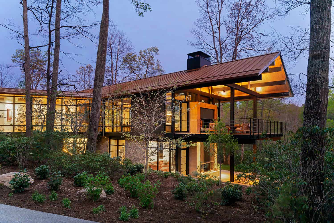
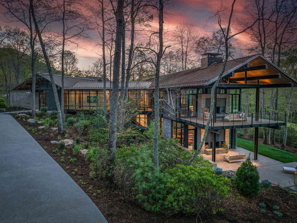
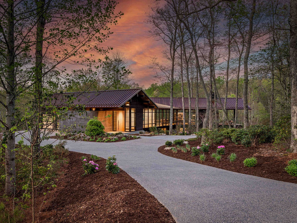
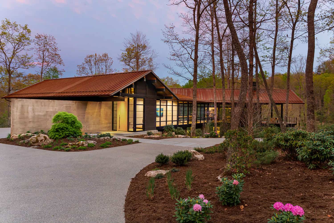
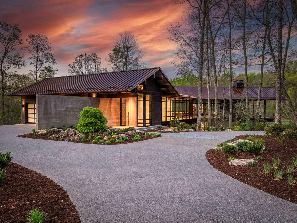
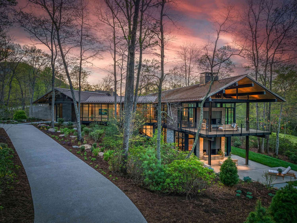
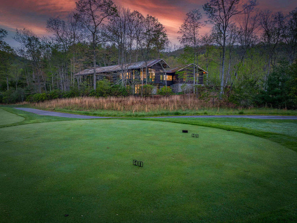
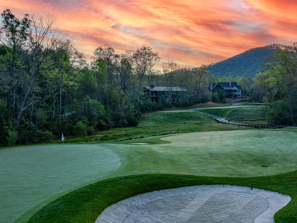
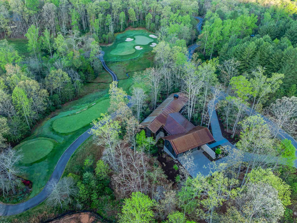
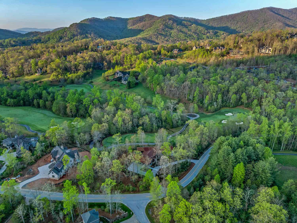
PHOTOGRAPHER Keith Isaacs Photography

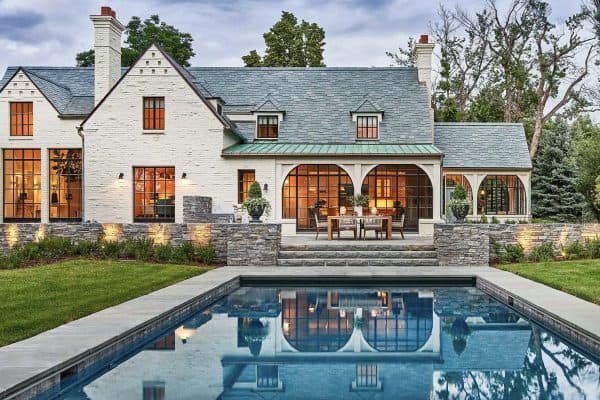





4 comments