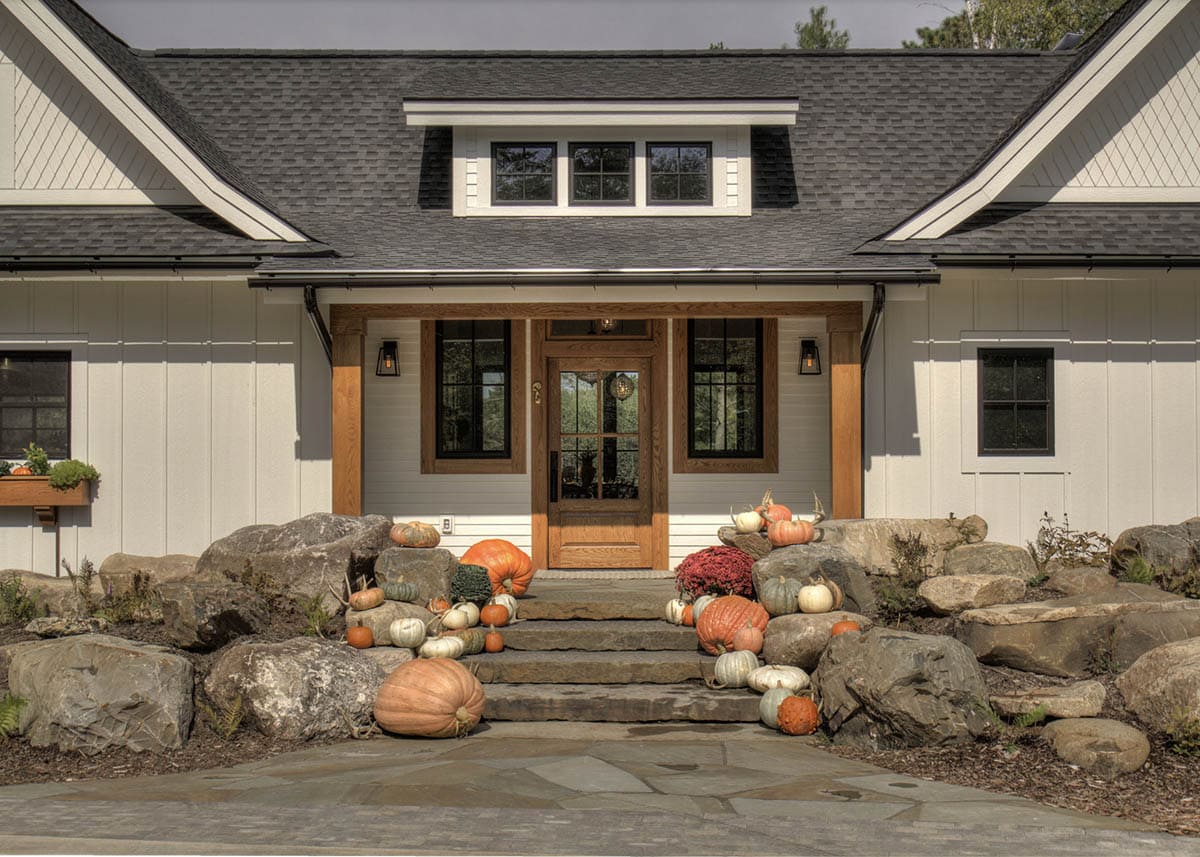
Design-build firm Lands End Development has designed the Pretend Farms residence, a stunning modern farmhouse nestled in the woods of northern Minnesota. This beautiful home is situated next to a marsh and boasts fabulous curb appeal with its welcoming front entry of stone steps and boulder landscaping. Accenting the steps is a charming display of fall decor, including pumpkins, mums, and cabbage.
Step inside this home to find light-filled living spaces that are warm and inviting thanks to the wood flooring and stone accents. Spaces were designed to be family-friendly yet stylish and timeless, blending rustic charm with modern sophistication. Continue below to see the rest of this inspiring home tour…
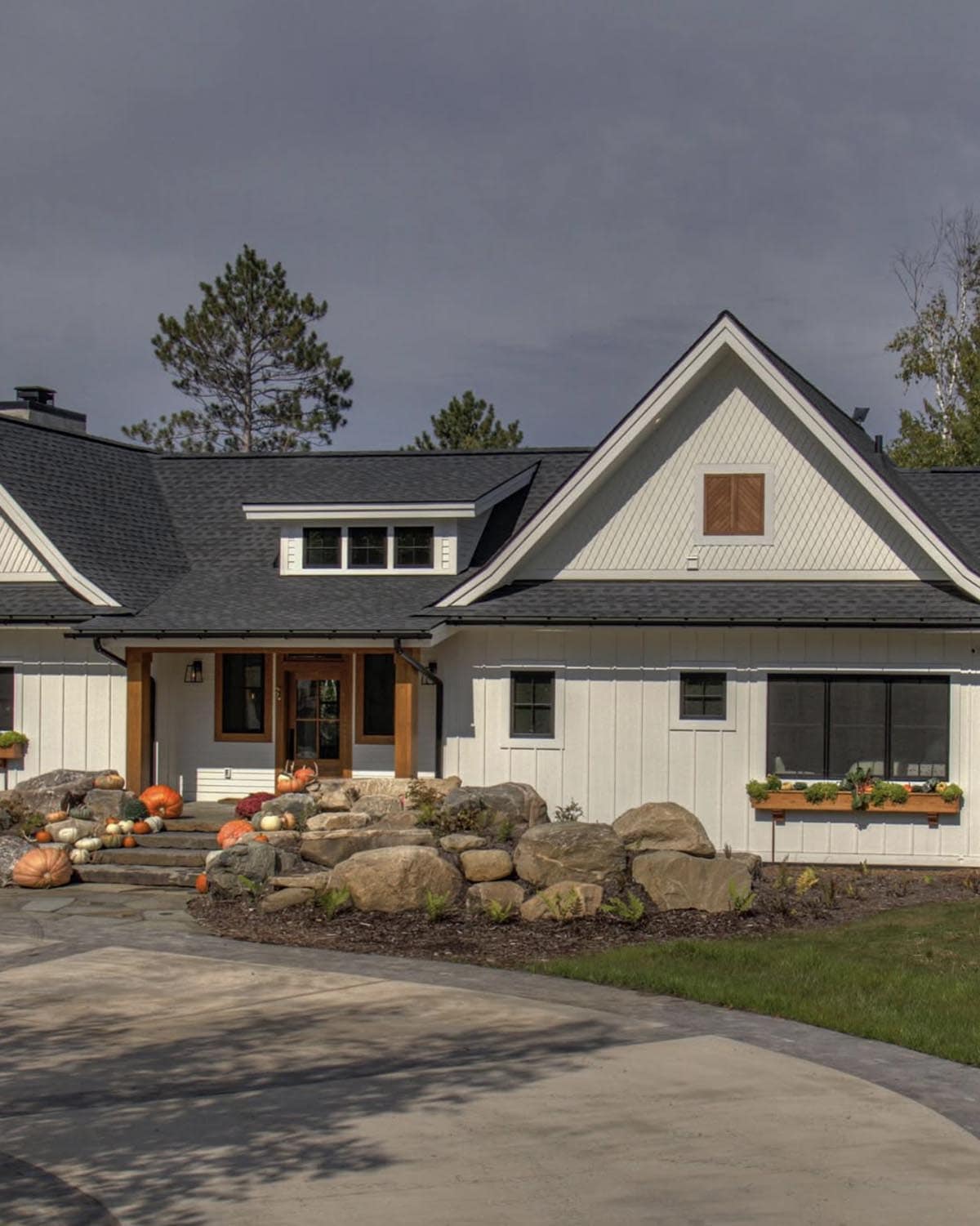
What We Love: This modern farmhouse in Minnesota offers a warm and welcoming atmosphere, thanks to its attention to detail in the stonework, wood beams, ceiling details, window trim, wood flooring, and brick in the breezeway. Every space feels thoughtfully crafted for comfortable family living. We love how the design seamlessly combines rustic farmhouse charm with refined modern touches, creating a home that is both stylish and livable.
Tell Us: What do you think of the design of this farmhouse-style home? Let us know in the comments below. We enjoy reading your feedback!
Note: Check out a couple of other amazing home tours that we have featured here on One Kindesign in the state of Minnesota: A colonial style home in Minnesota gets a beautifully inspiring facelift and A French provincial Minnesota home gets an insanely stunning makeover.
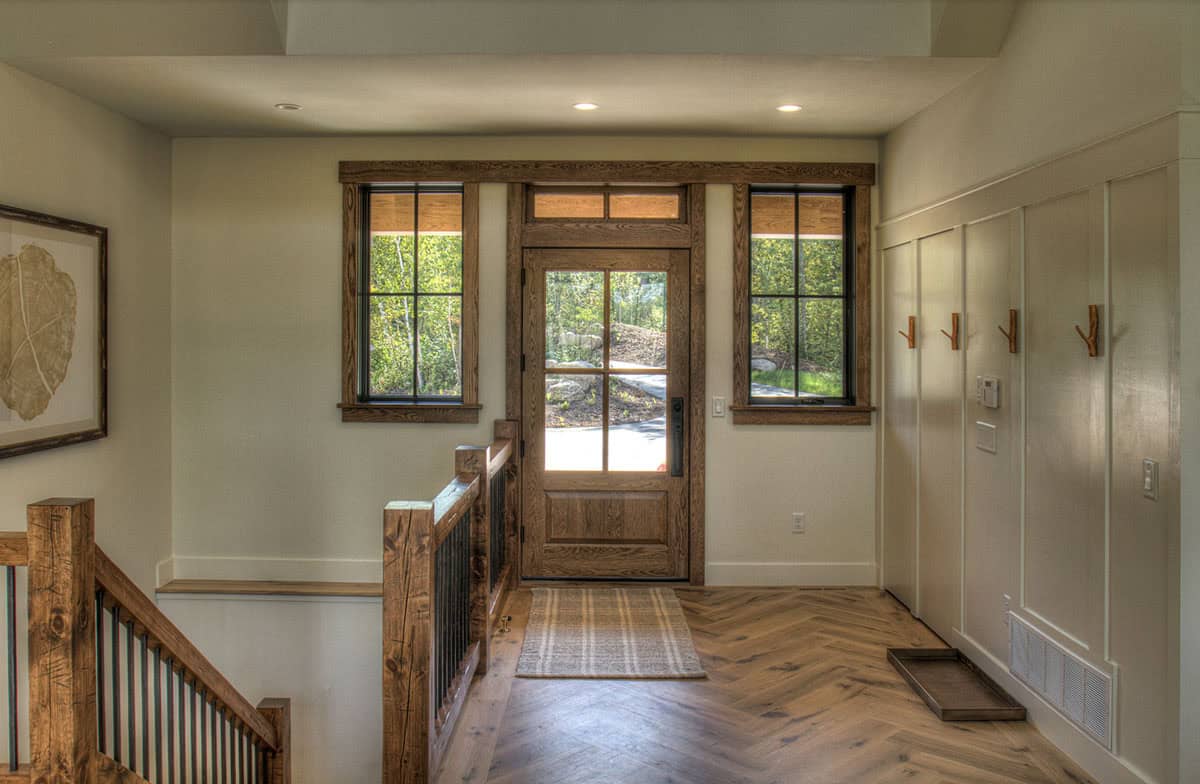
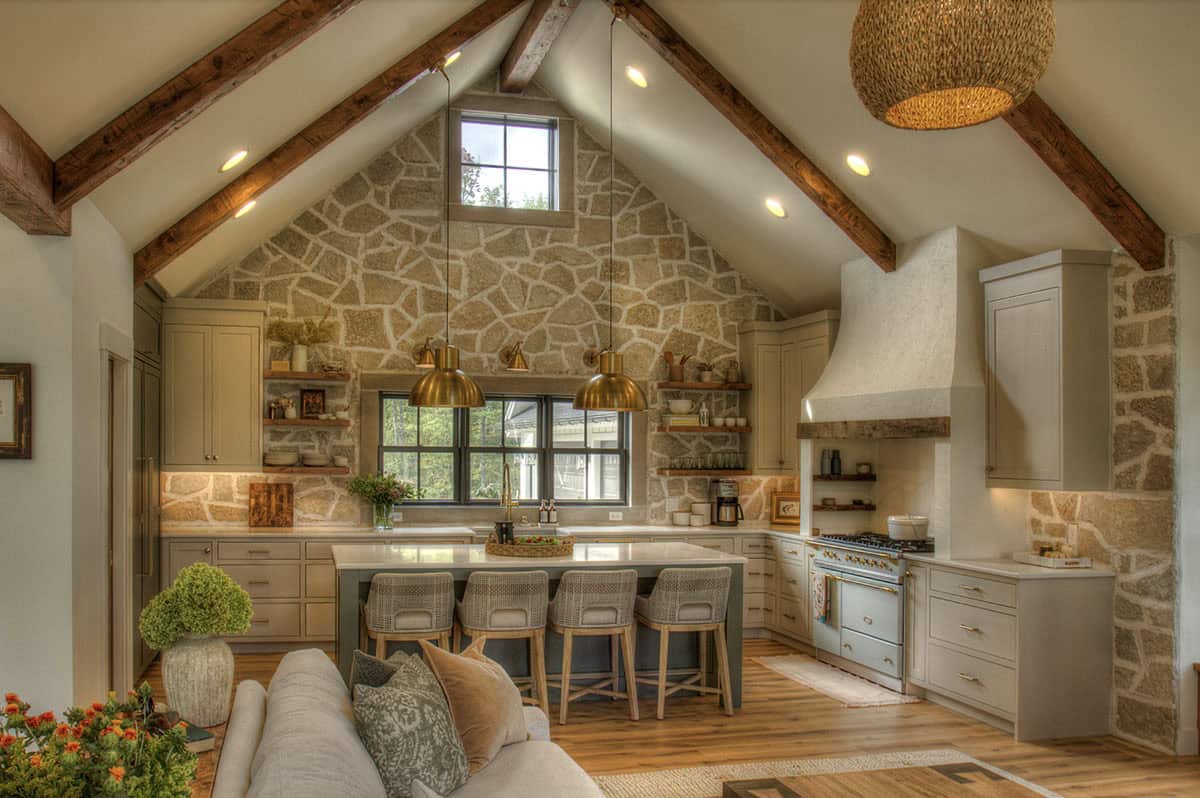
The kitchen is stunning, featuring soaring vaulted ceilings with exposed wood beams, a striking stone accent wall, and brass pendant lighting that adds a touch of sophistication. Custom cabinetry, a spacious island with upholstered counter stools, a Lacanche Saulieu Cooking Range in Vert Silice with Brass, and a custom plaster hood complete the space, making it both functional and inviting—perfect for family gatherings and entertaining guests.
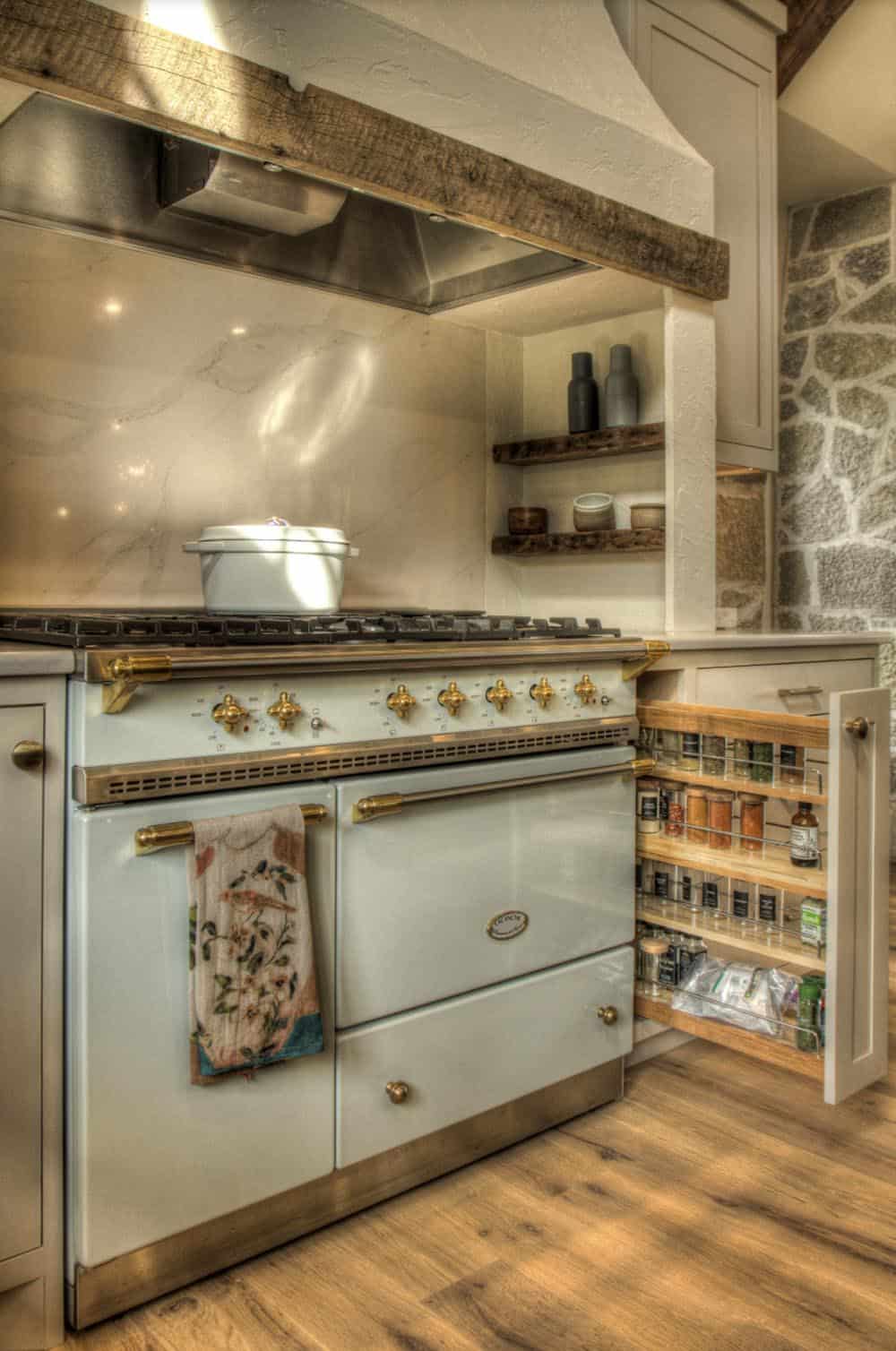
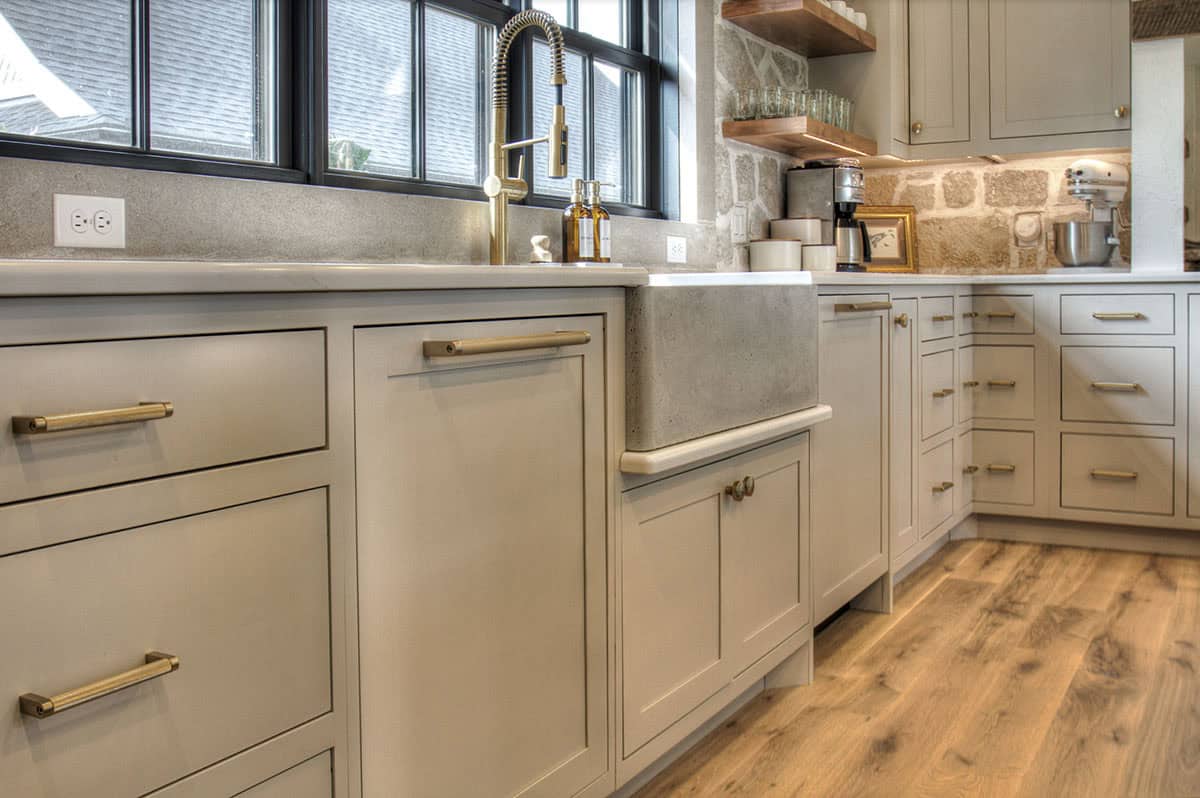
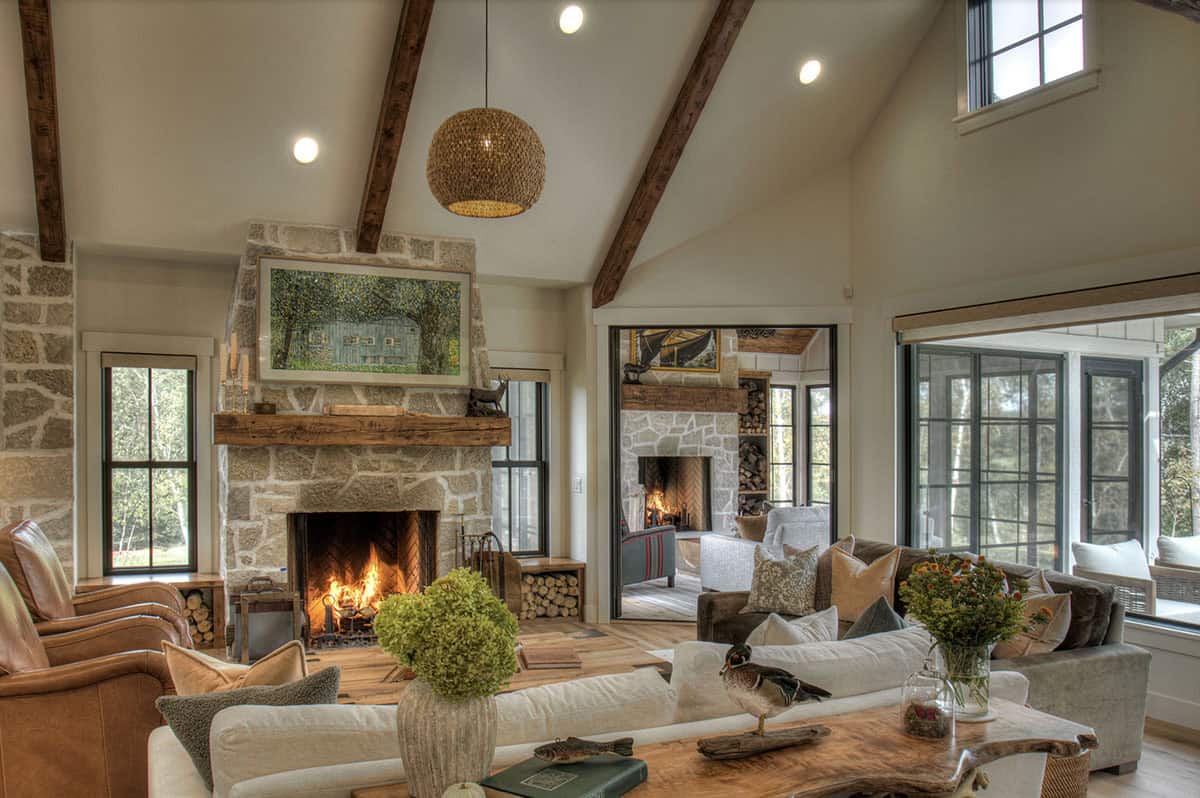
Above: The main level features the great room. The homeowners love spending cozy days by the fire.
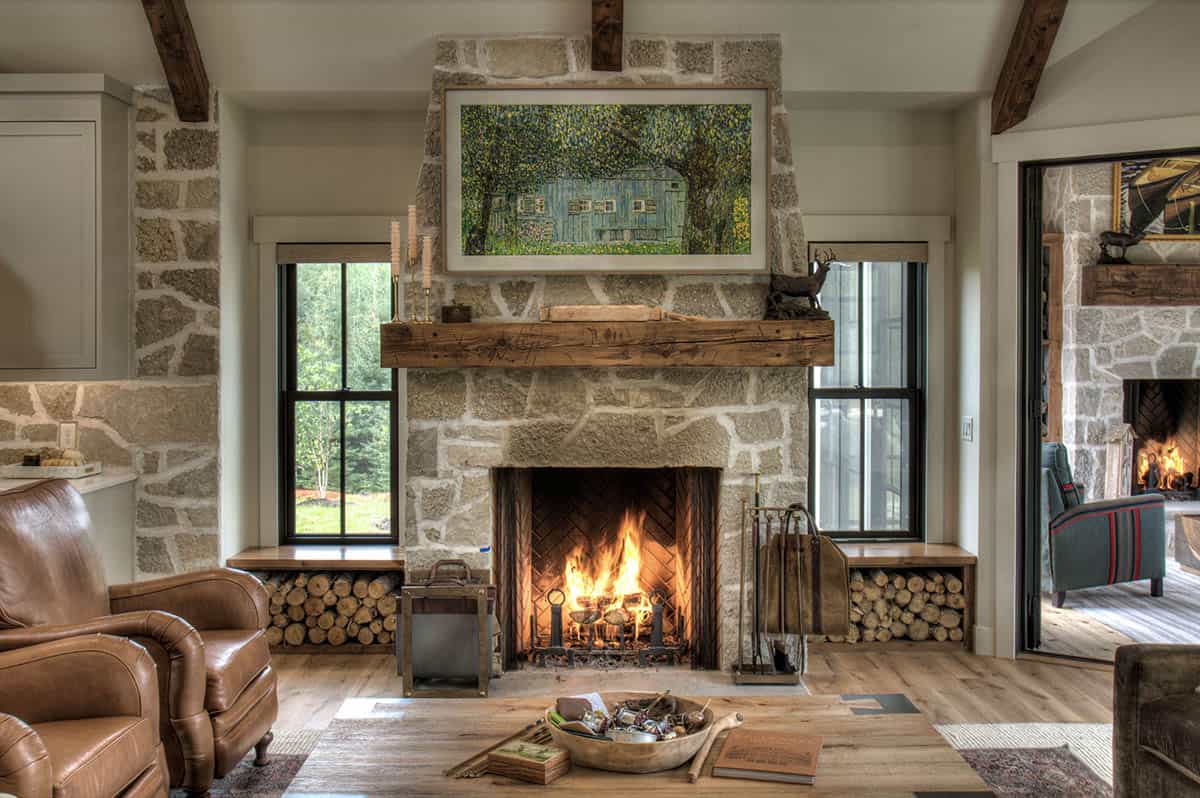
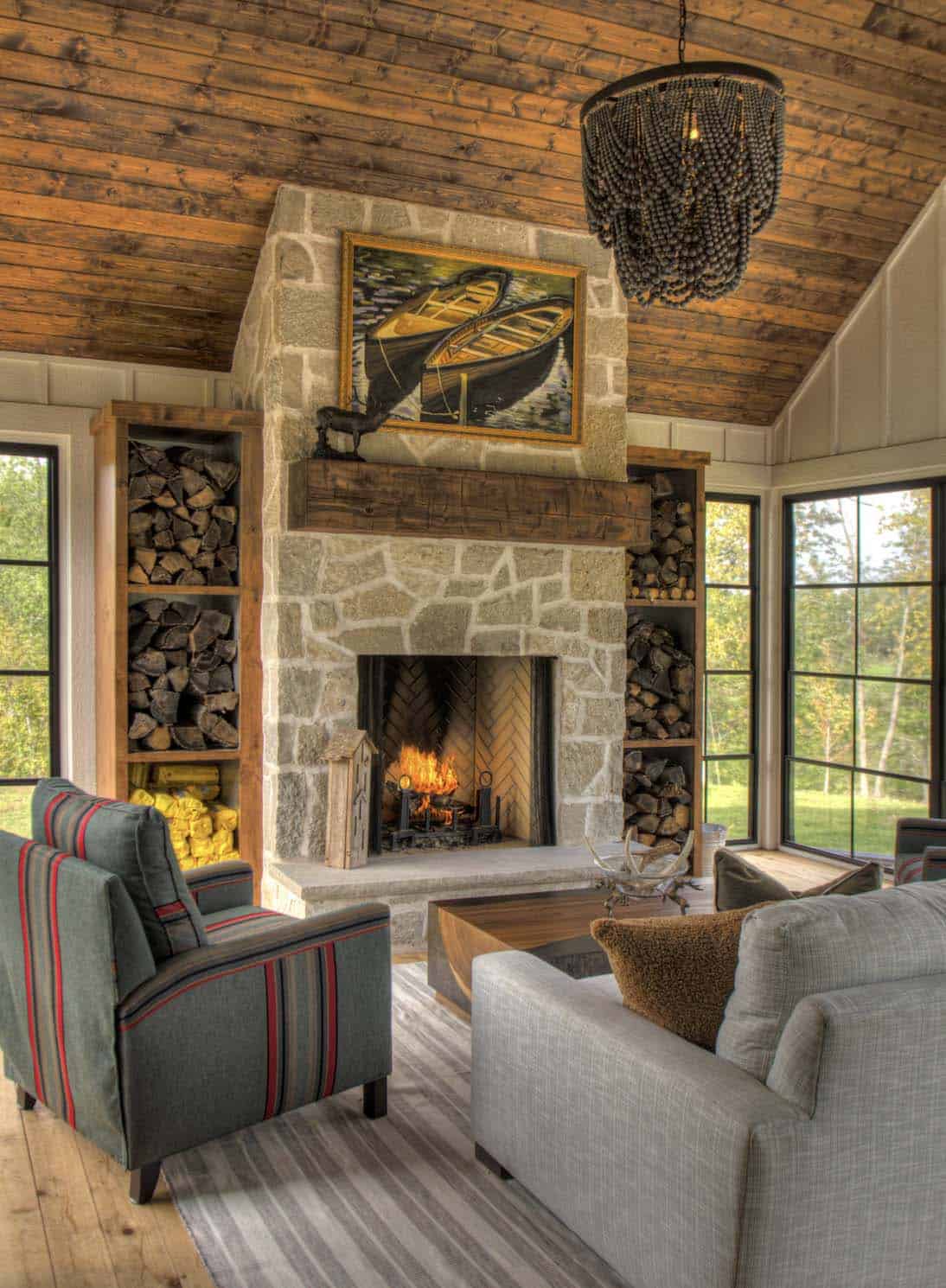
Above: Off the great room is the 3-season screen porch. The room features a fireplace and is the homeowner’s favorite space for enjoying a cup of coffee. The painting is a Monet reproduction that she lovingly calls her “Faux-né”.
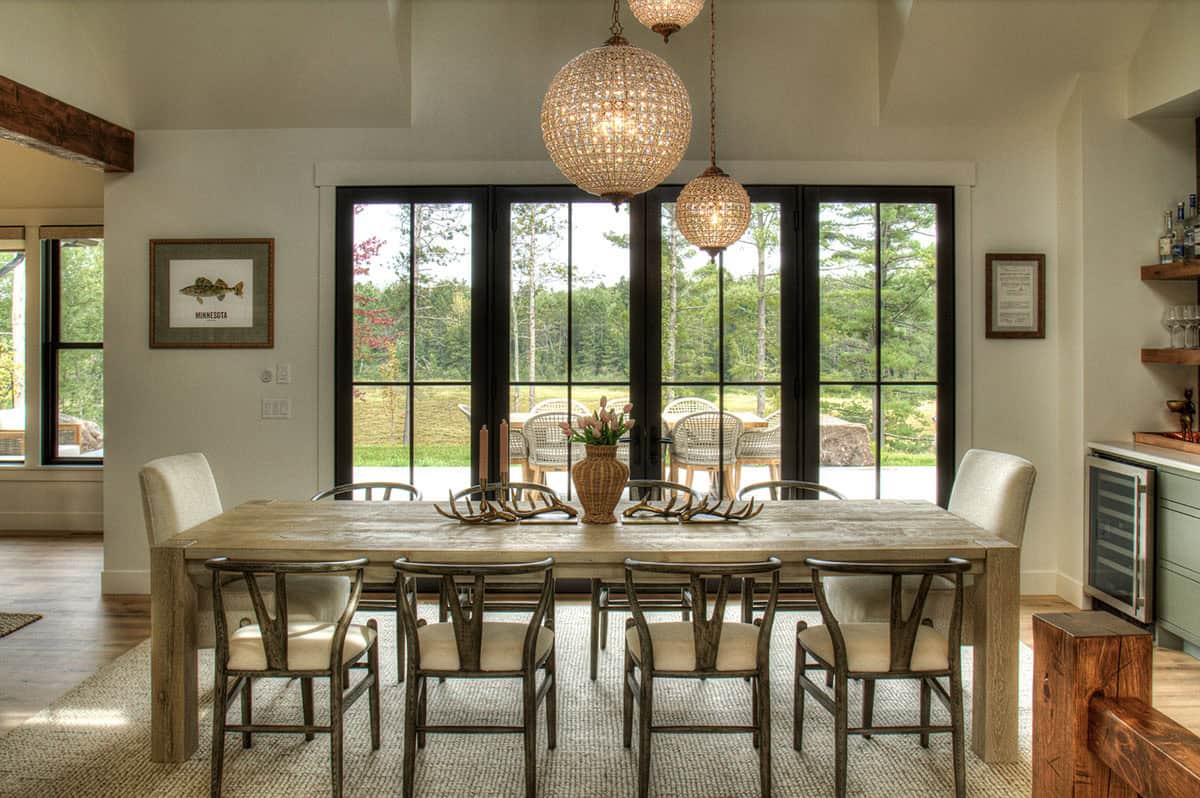
Above: Dining room and wet bar. The homeowners love nothing more than a table full of friends and family.
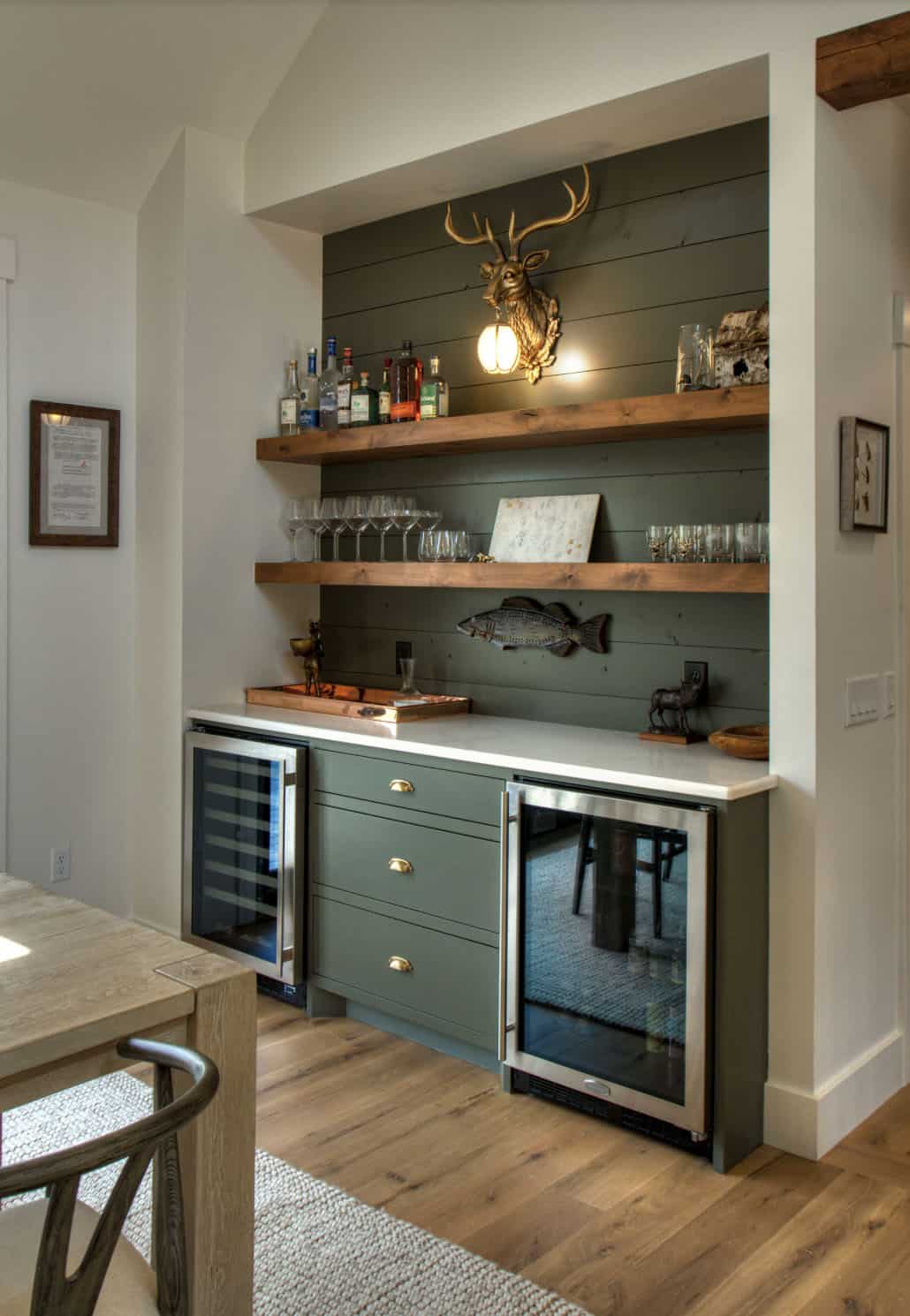
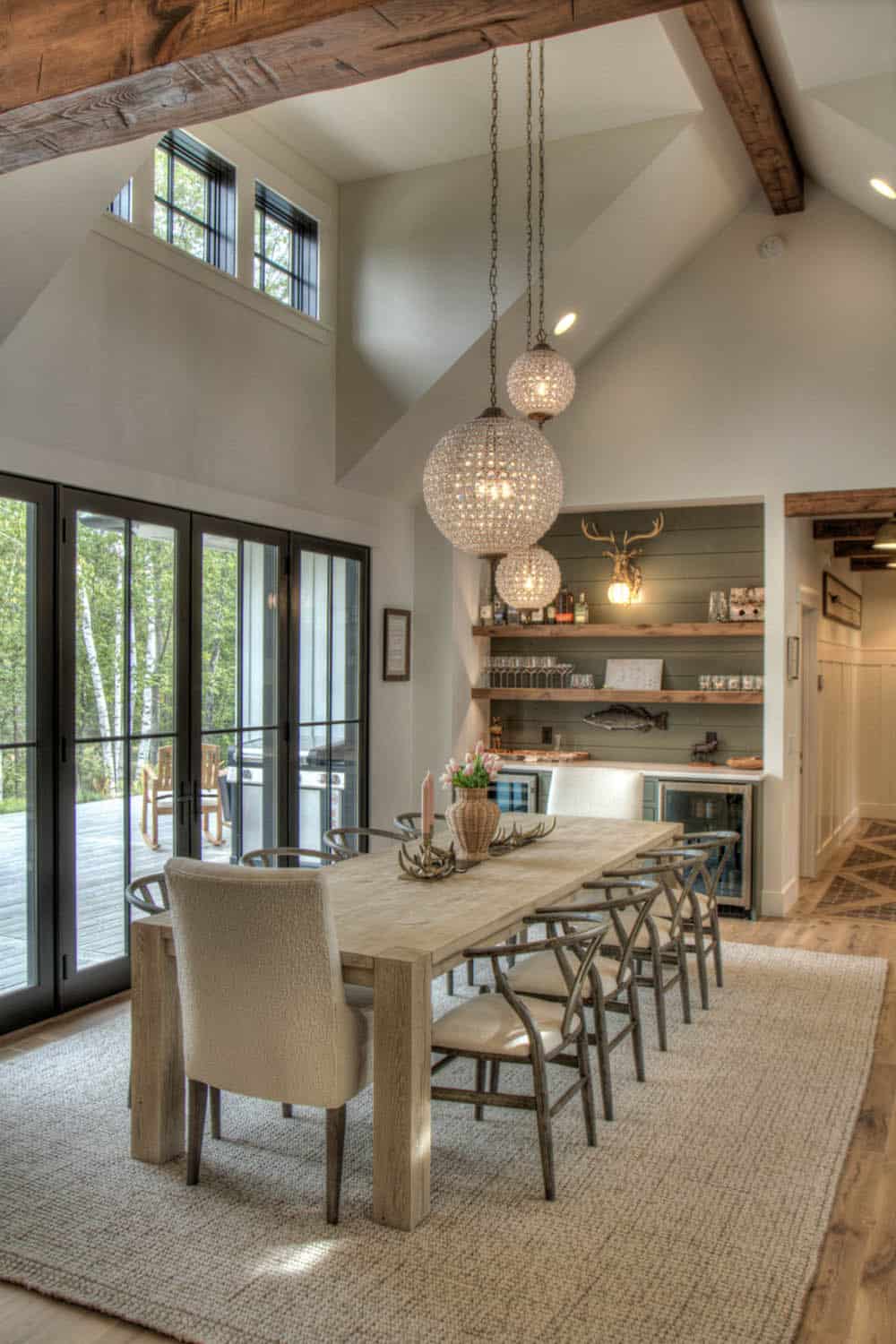
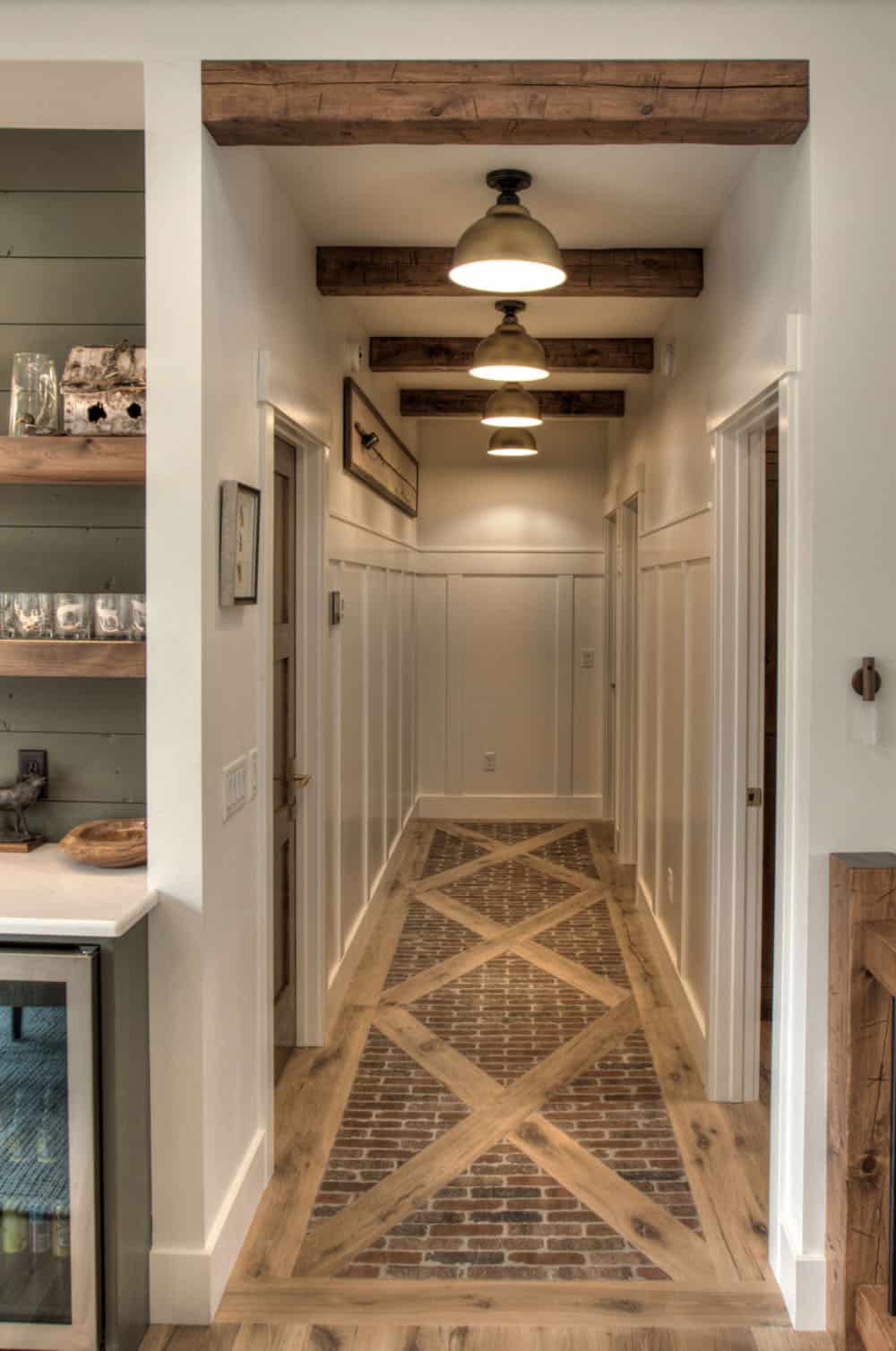
Above: Off the dining room is the hallway to the upstairs bedrooms and the homeowners favorite ever laundry room. The brick floors with wood inlay were one of her favorite things they designed.
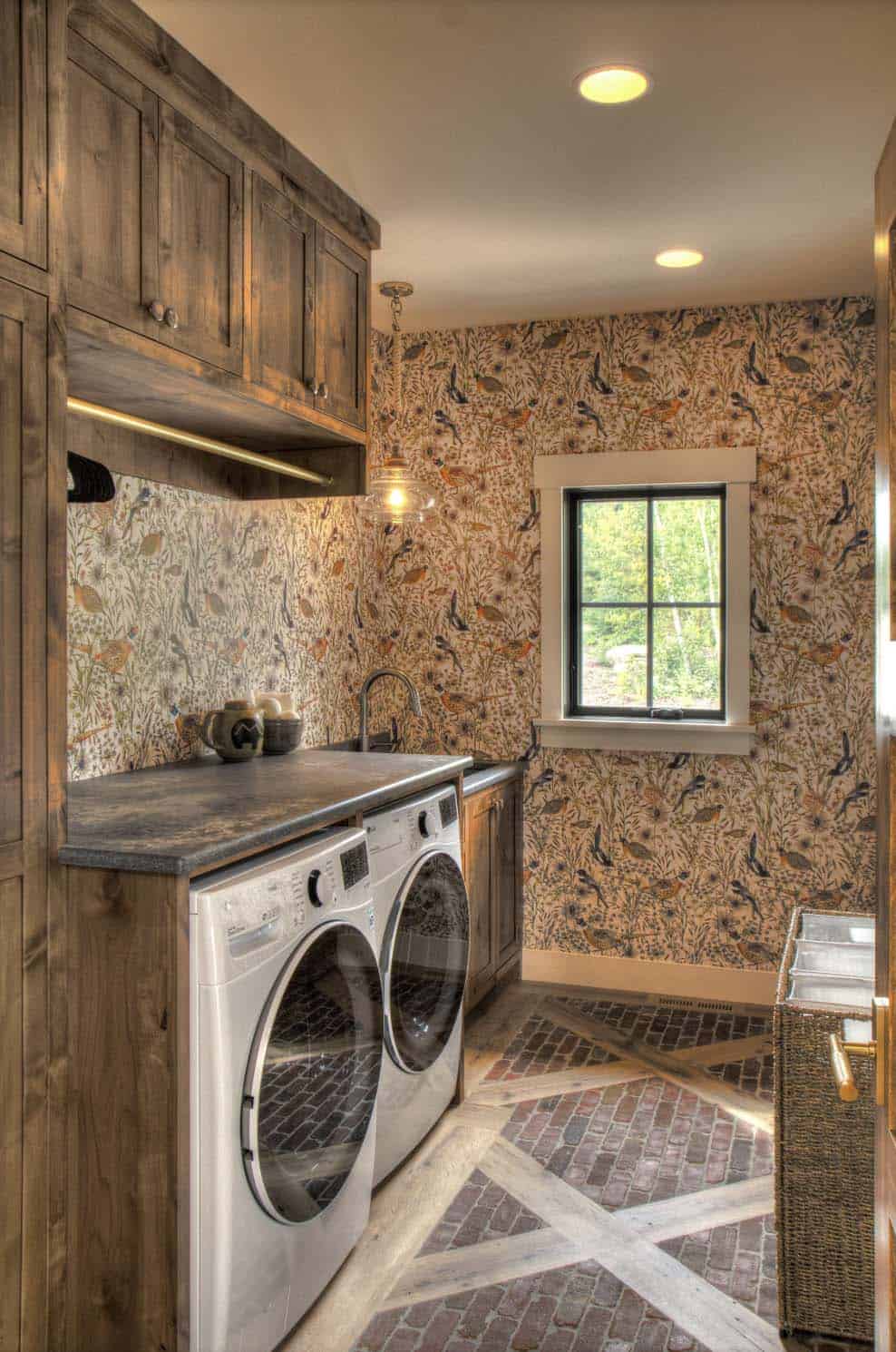
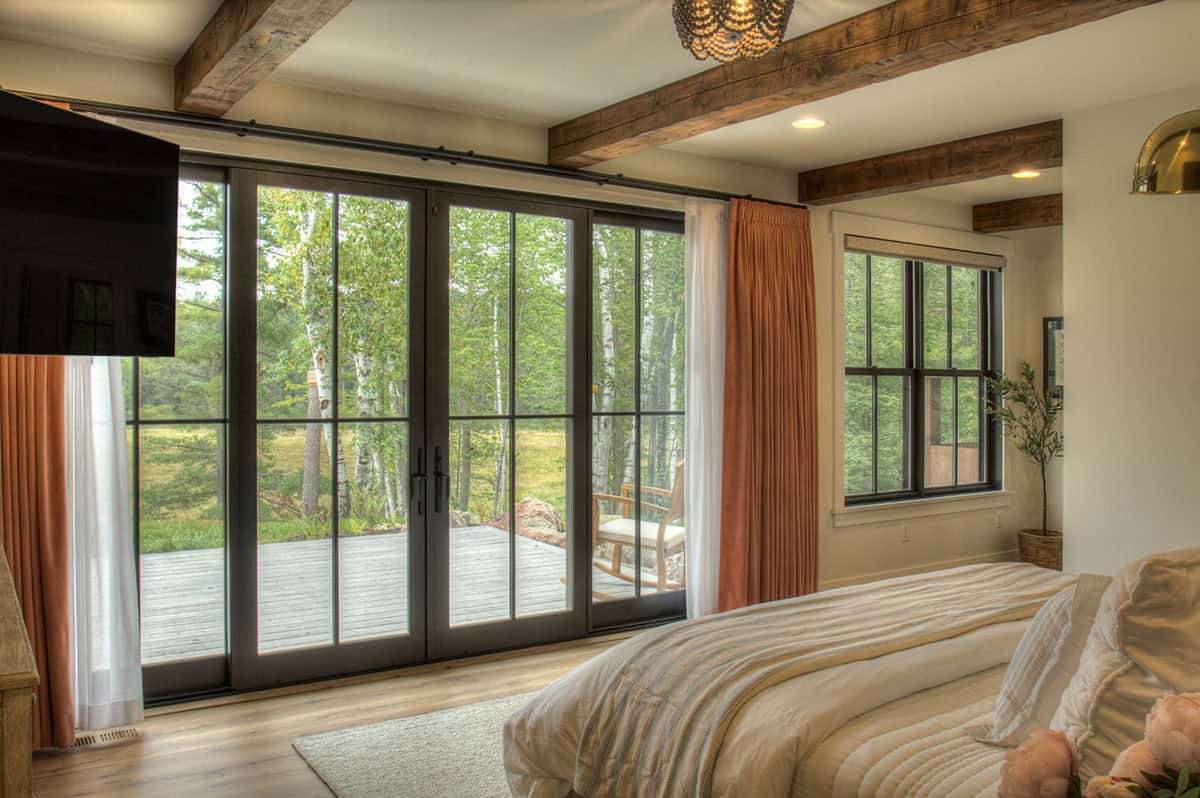
Above: The owner’s bedroom features French doors that open onto a private patio overlooking the woods, a bathroom, and a flex desk space.
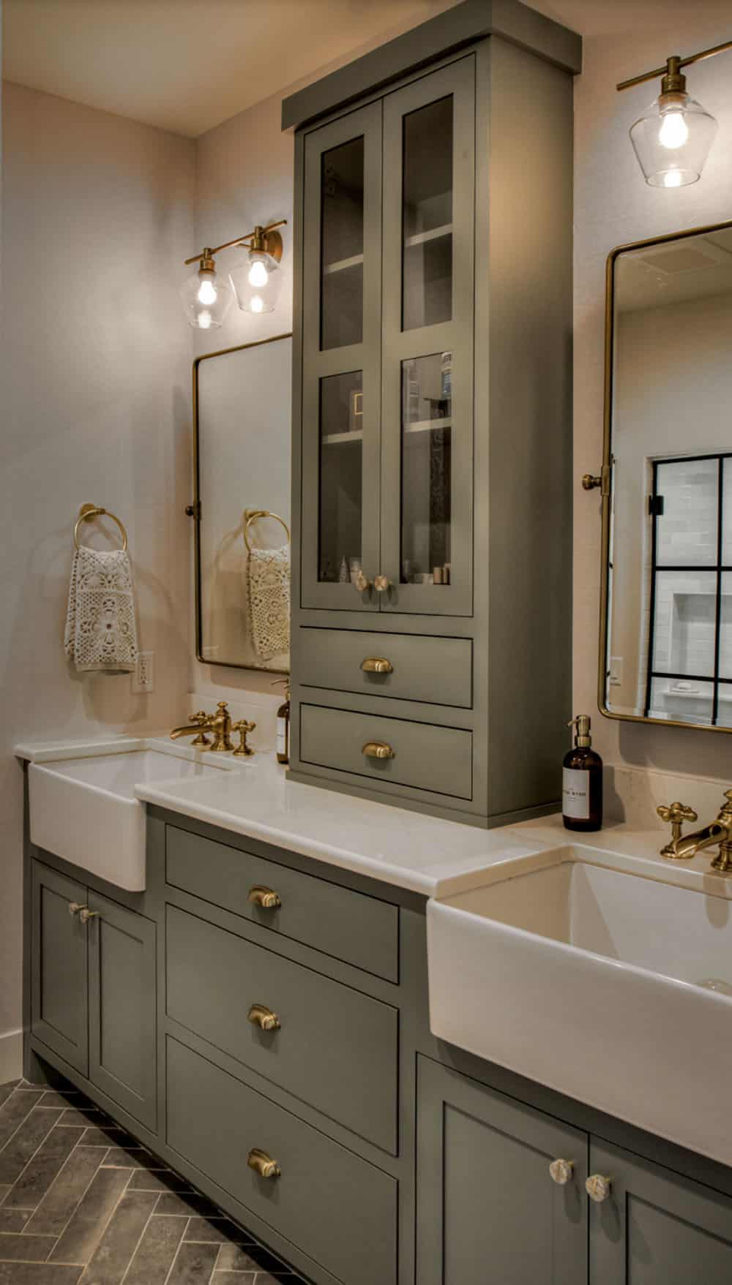
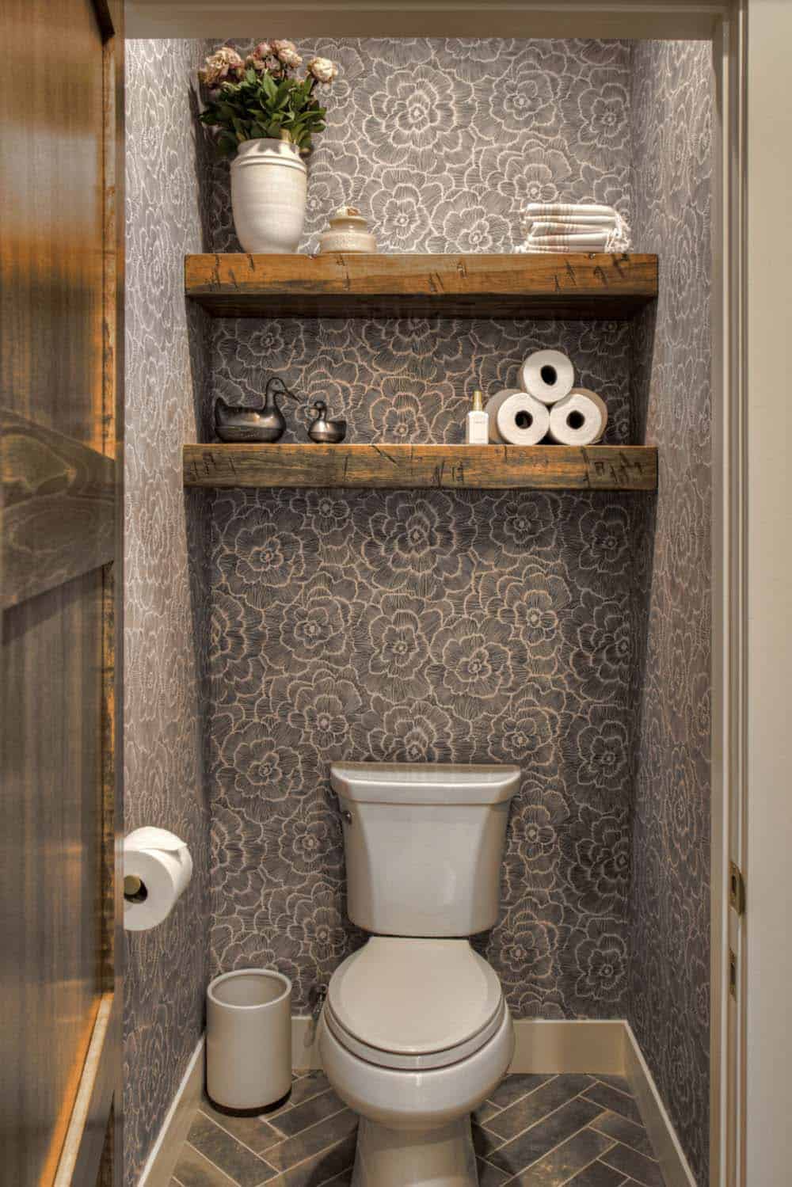
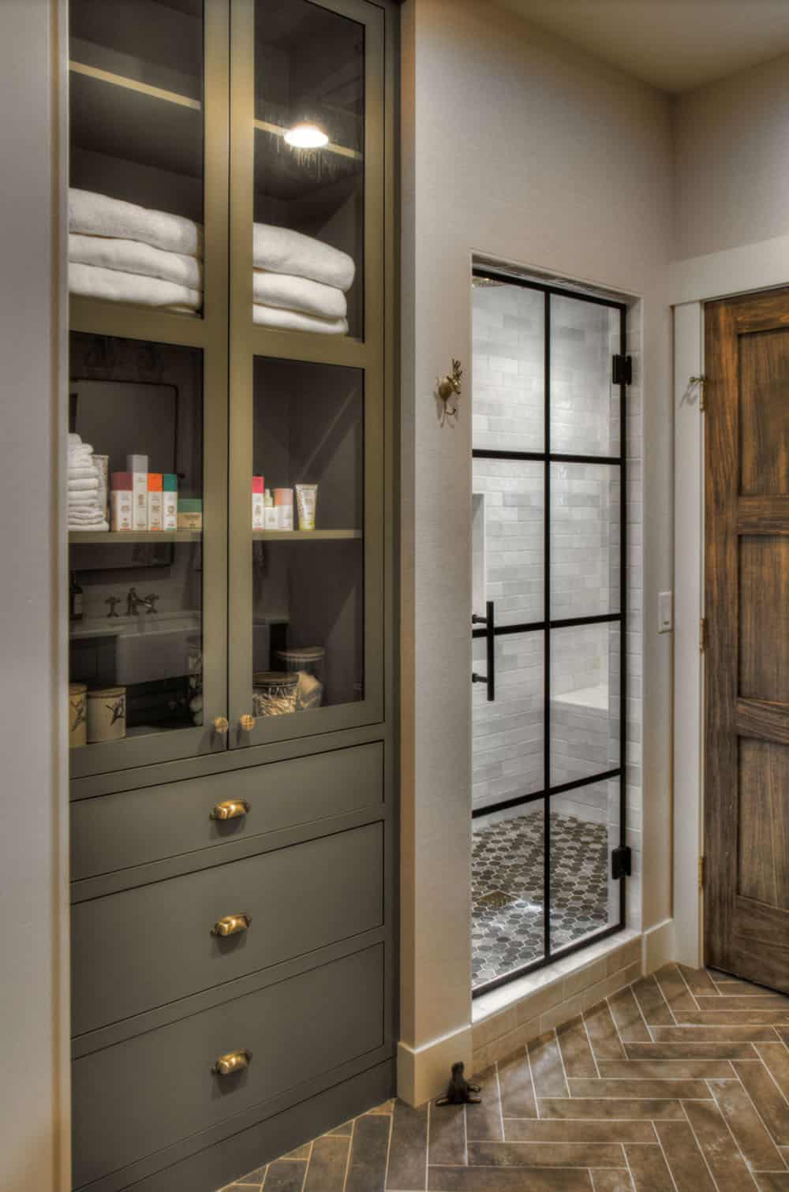
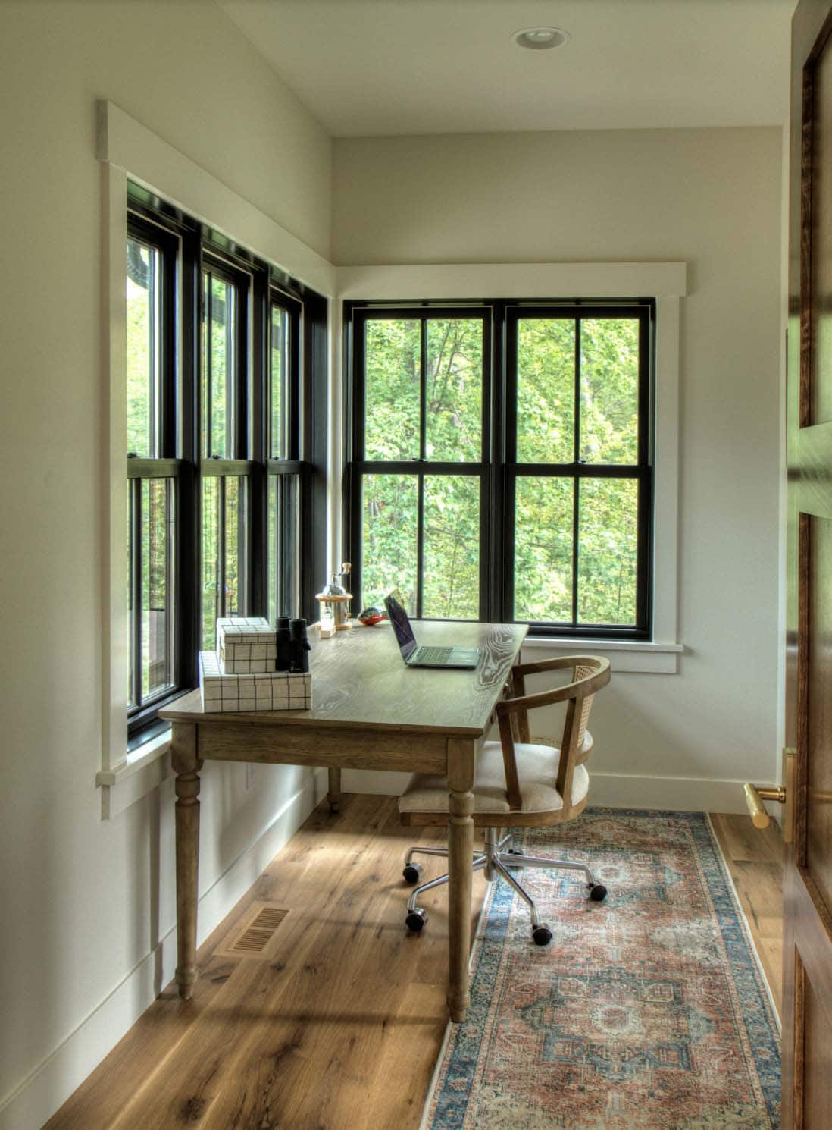
Above: Part of the primary spaces is the homeowner’s desk area and the outdoor shower.
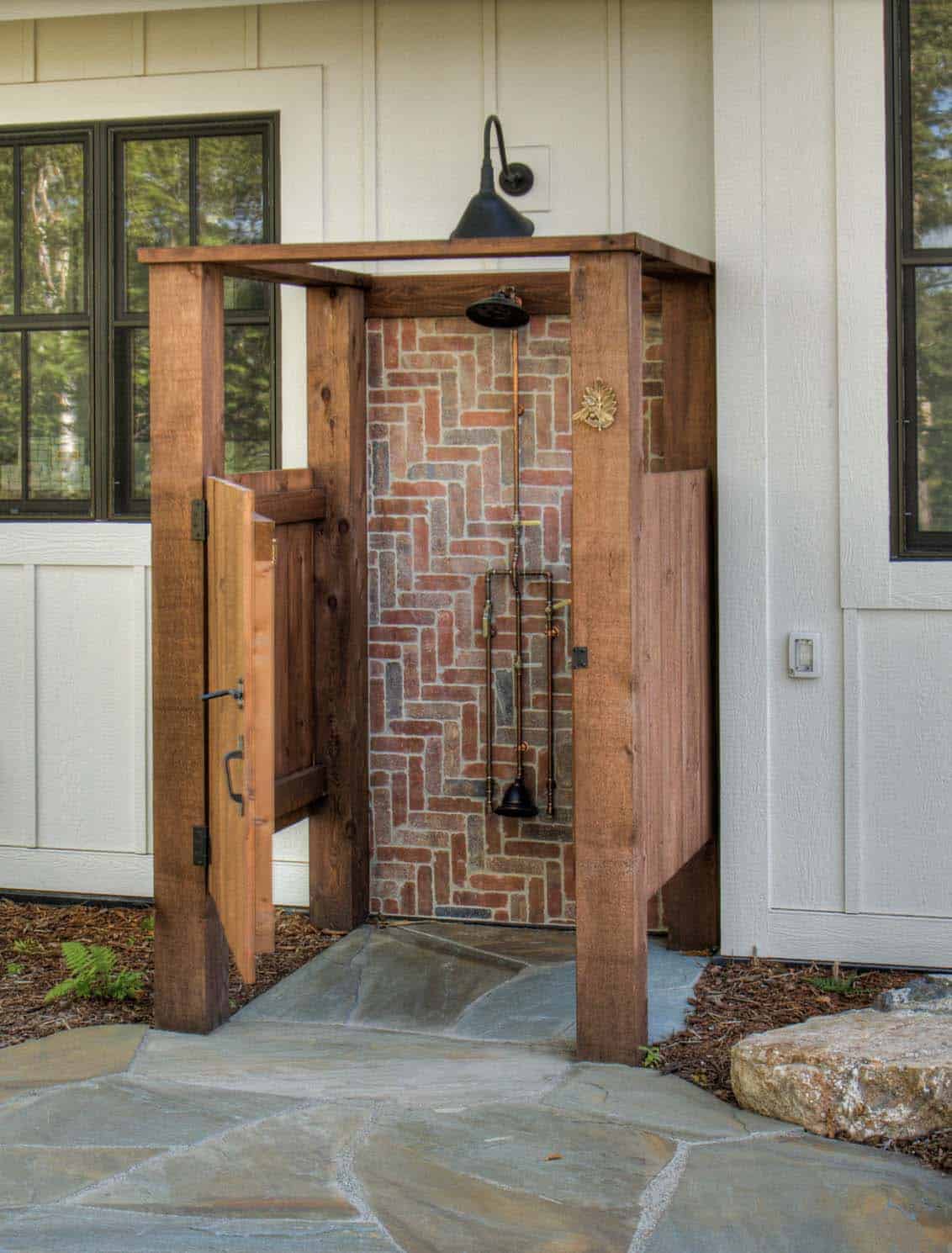
“There’s just something awesome about being bare with the bears,” states the homeowner about their outdoor shower.
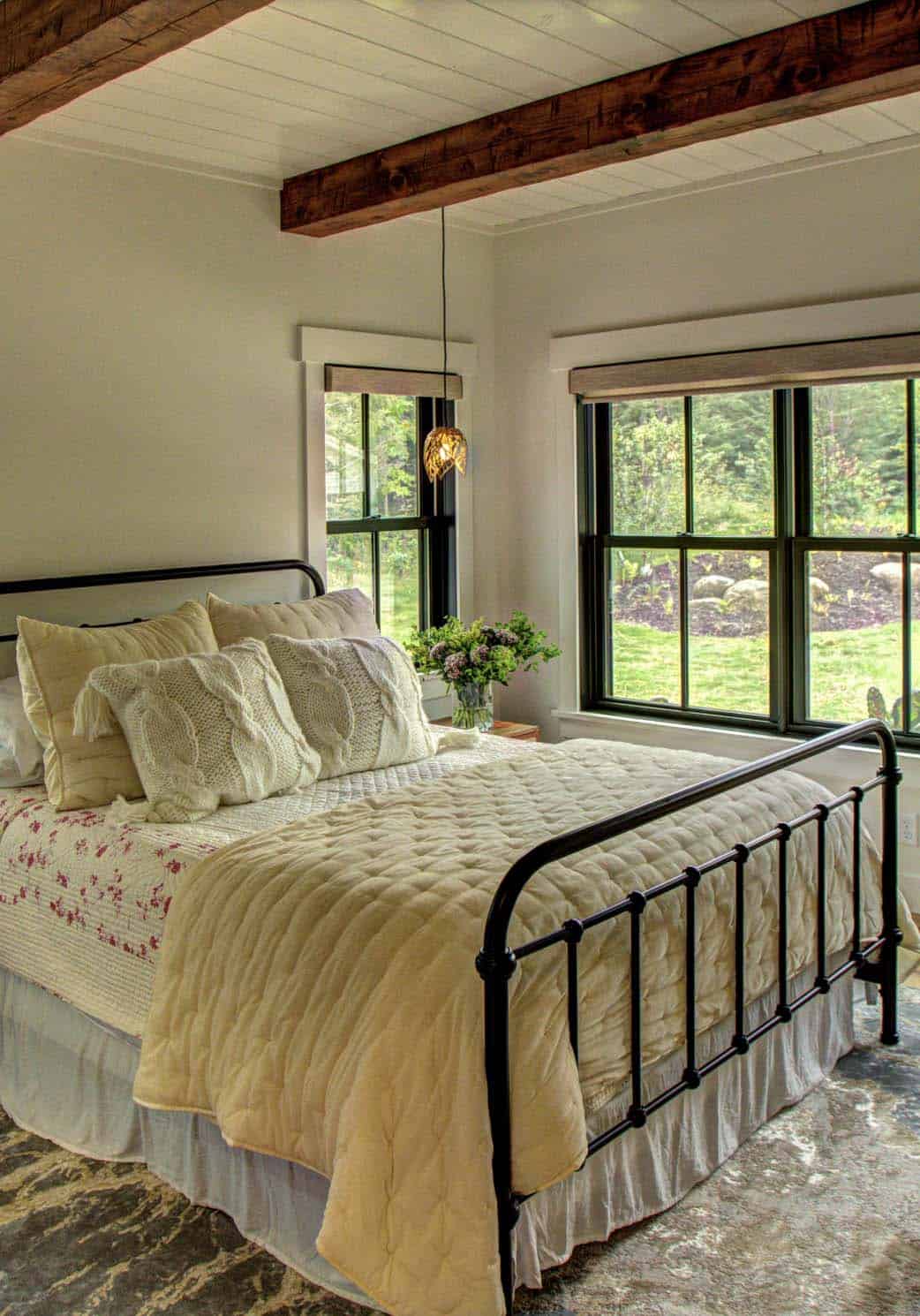
Above: Located down the hall from the laundry are the guest bedroom and bathroom. The guest bedroom has a front row view of nature, including an active eagle’s nest.
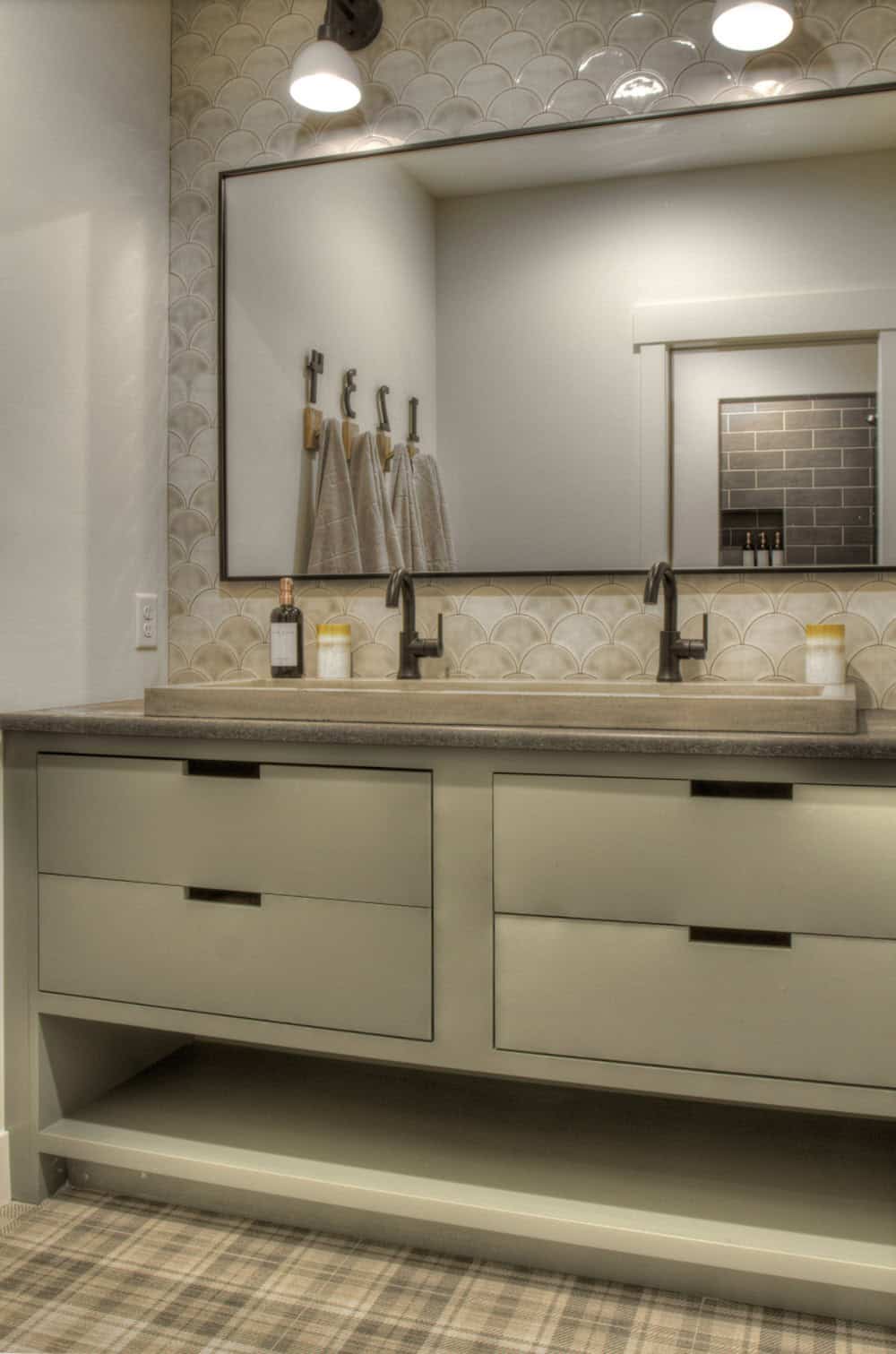
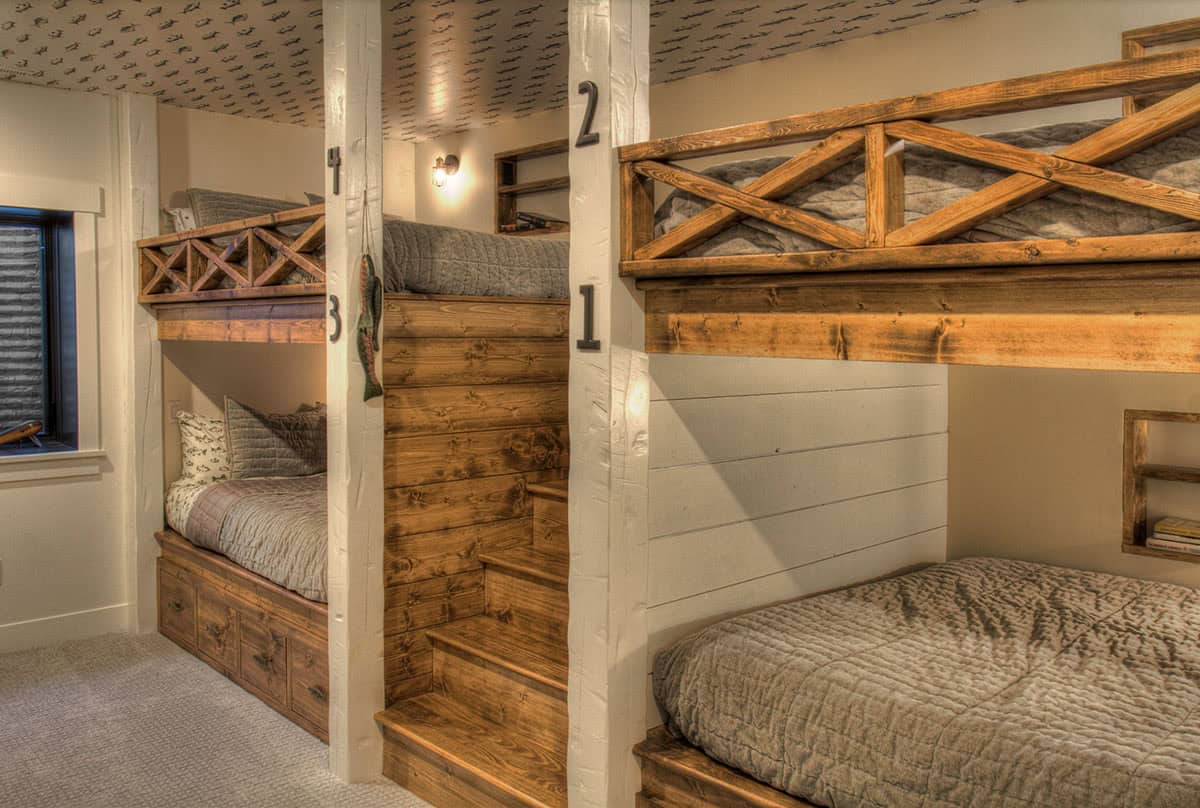
Above: The basement level hosts two bunk rooms, “Fish Camp” and “The Woodlands” each with four queen beds, cubbies, and full bathrooms.
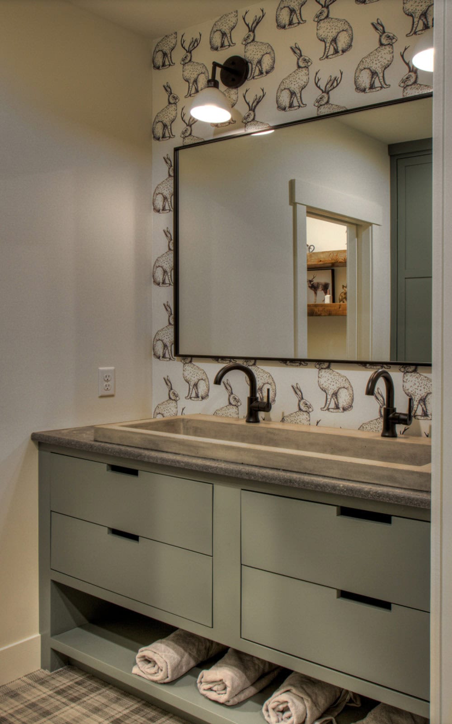
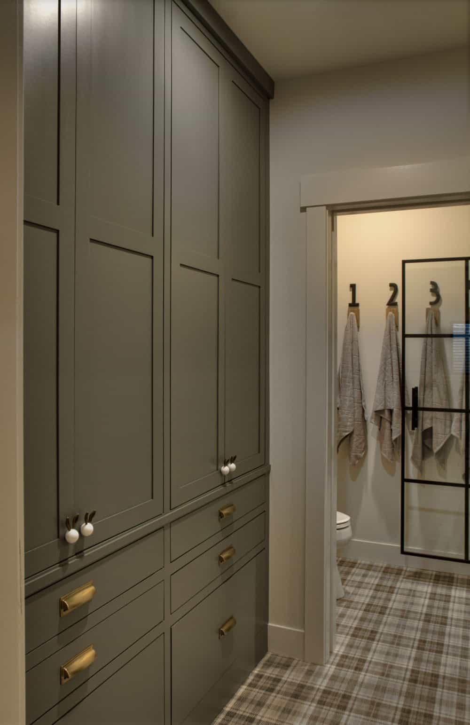
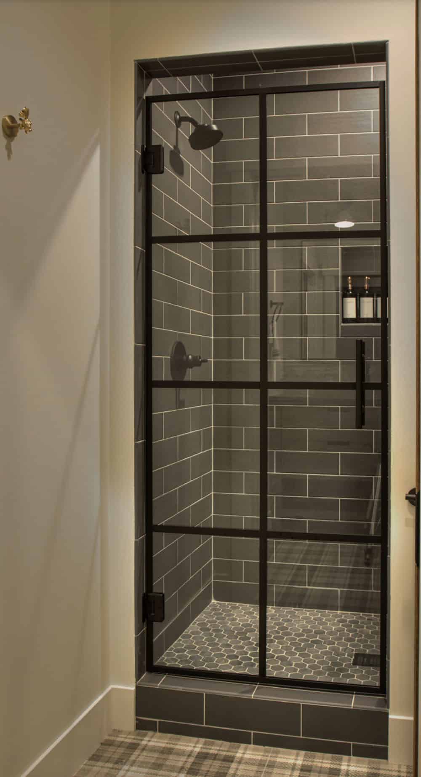
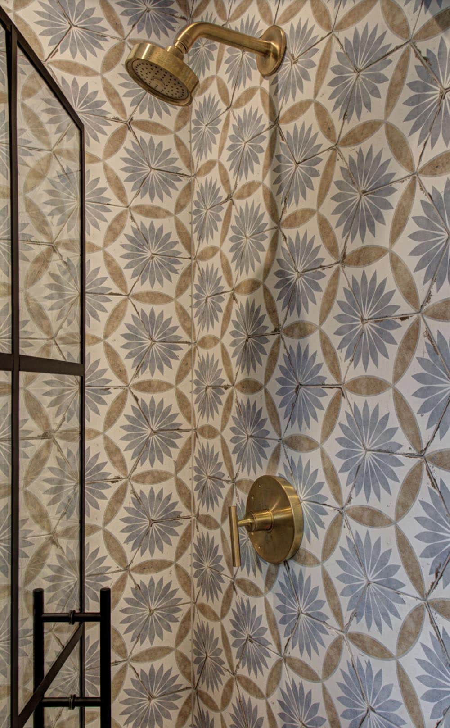
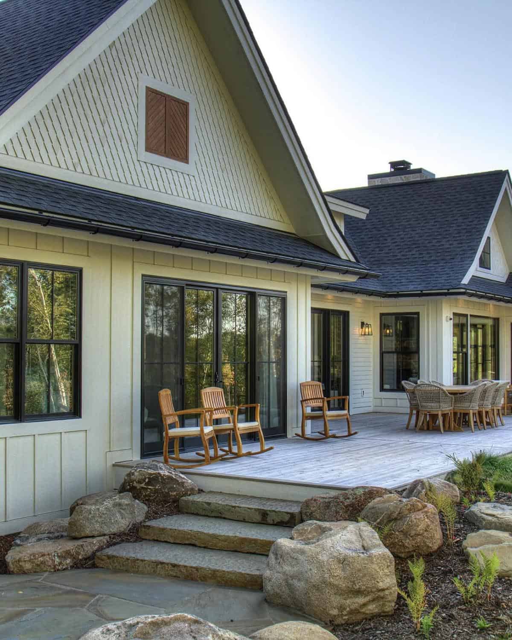
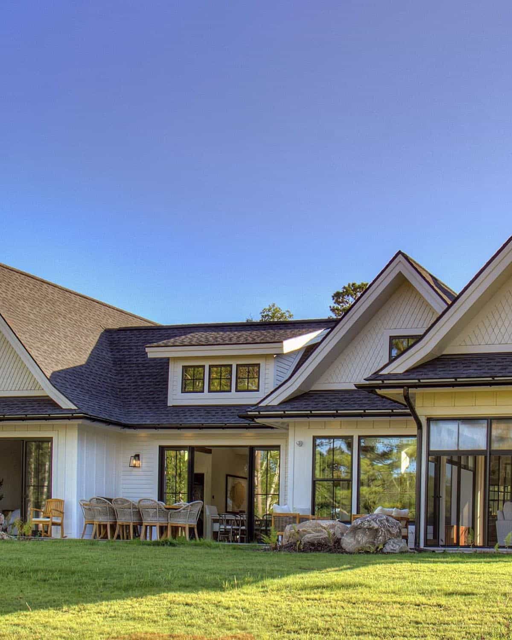
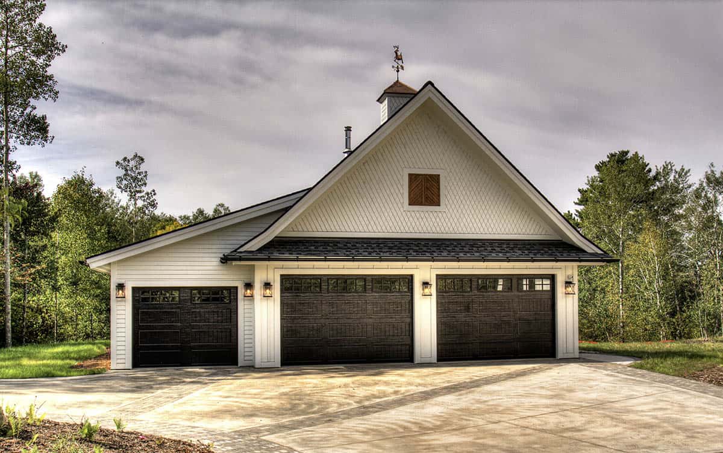
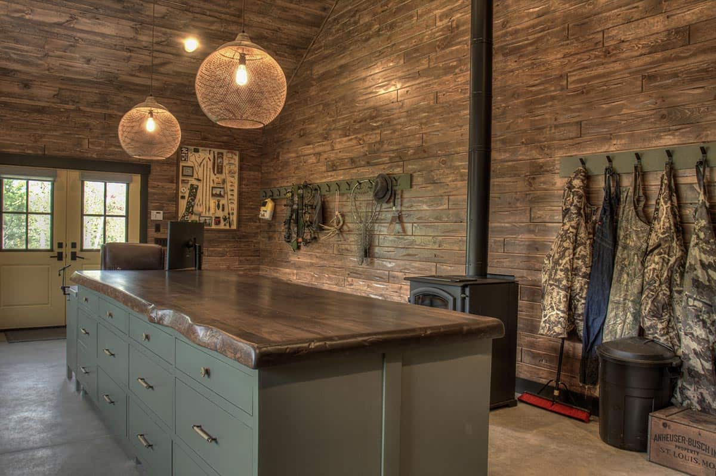
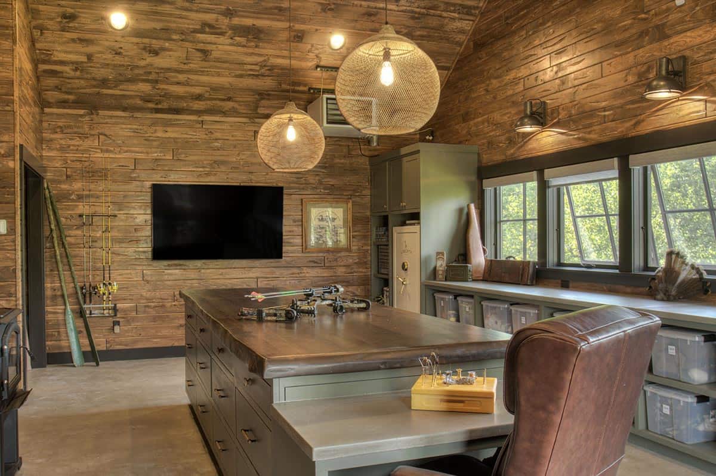
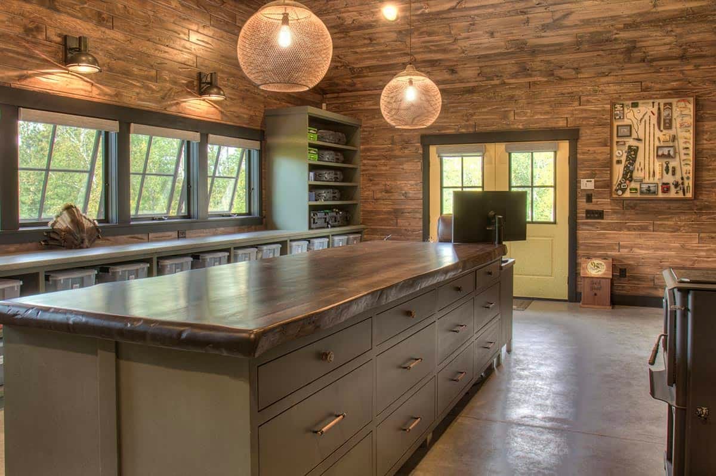
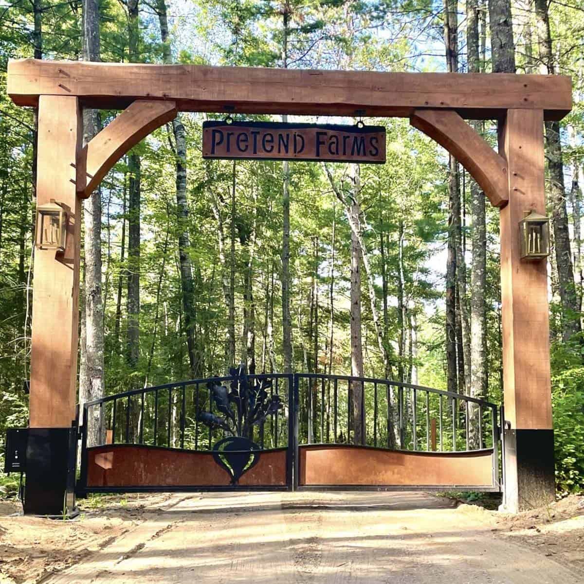
Photos: Courtesy of Lands End Development


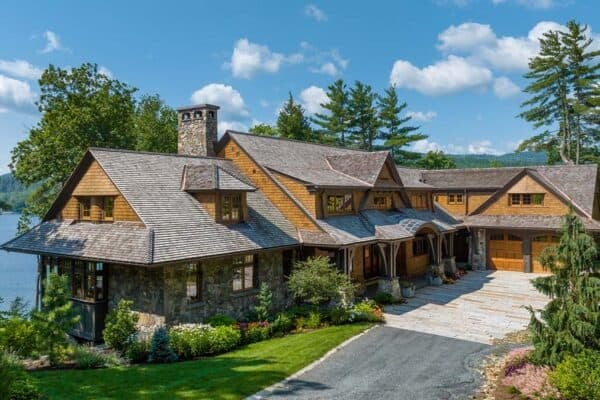
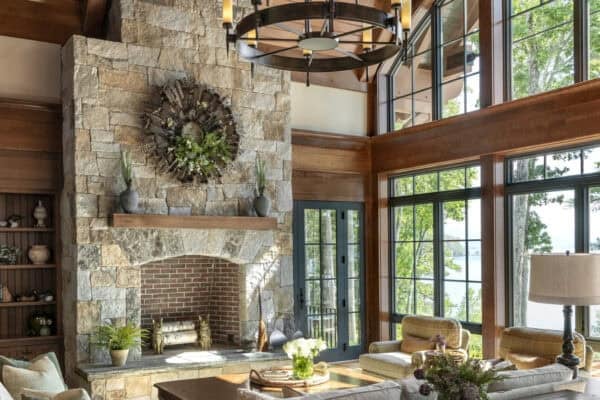
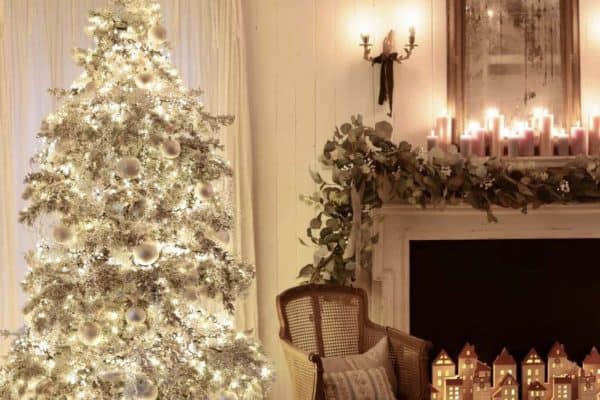
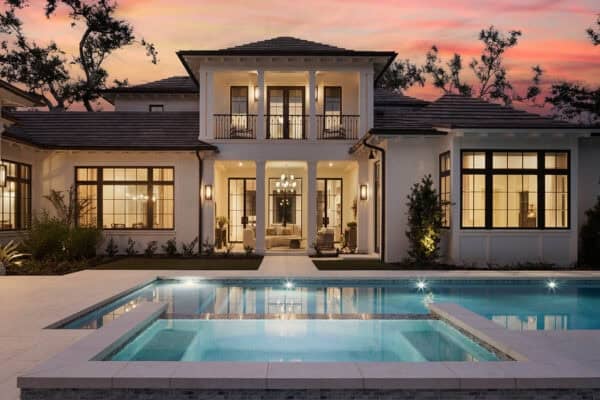

0 comments