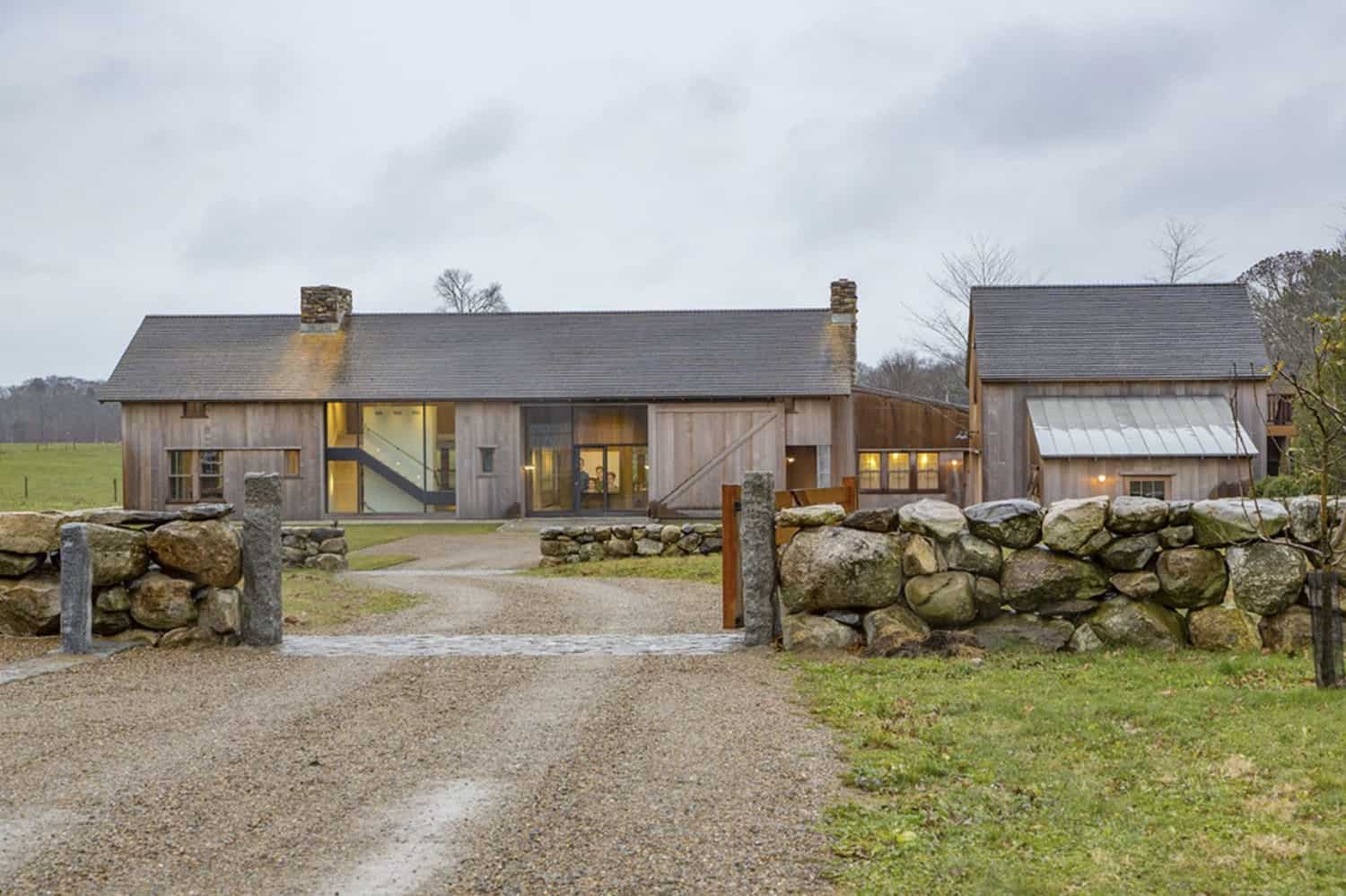
This gorgeous modern barn house was designed by Hutker Architects together with Kathleen Walsh Interiors, located on Martha’s Vineyard, Massachusetts. Nestled into the fields of a dairy farm, this barn-inspired home is both contemporary and nostalgic.
The antique, hand-hewn timbers form the backbone of a beautiful take on a renovated barn-turned-family dwelling, where classic detailing is juxtaposed with the clean lines and flow of a modern house.
The project team collaborated on proportional sizing for the entire structure, paying close attention to ensure that the scale of the rooms worked in harmony while also being highly functional.
Above: The steel-and-glass entrance to this modern barn house appears broad enough to drive a tractor through.
DESIGN DETAILS: ARCHITECT Hutker Architects INTERIOR DESIGN Kathleen Walsh Interiors LANDSCAPE ARCHITECT Horiuchi & Solien
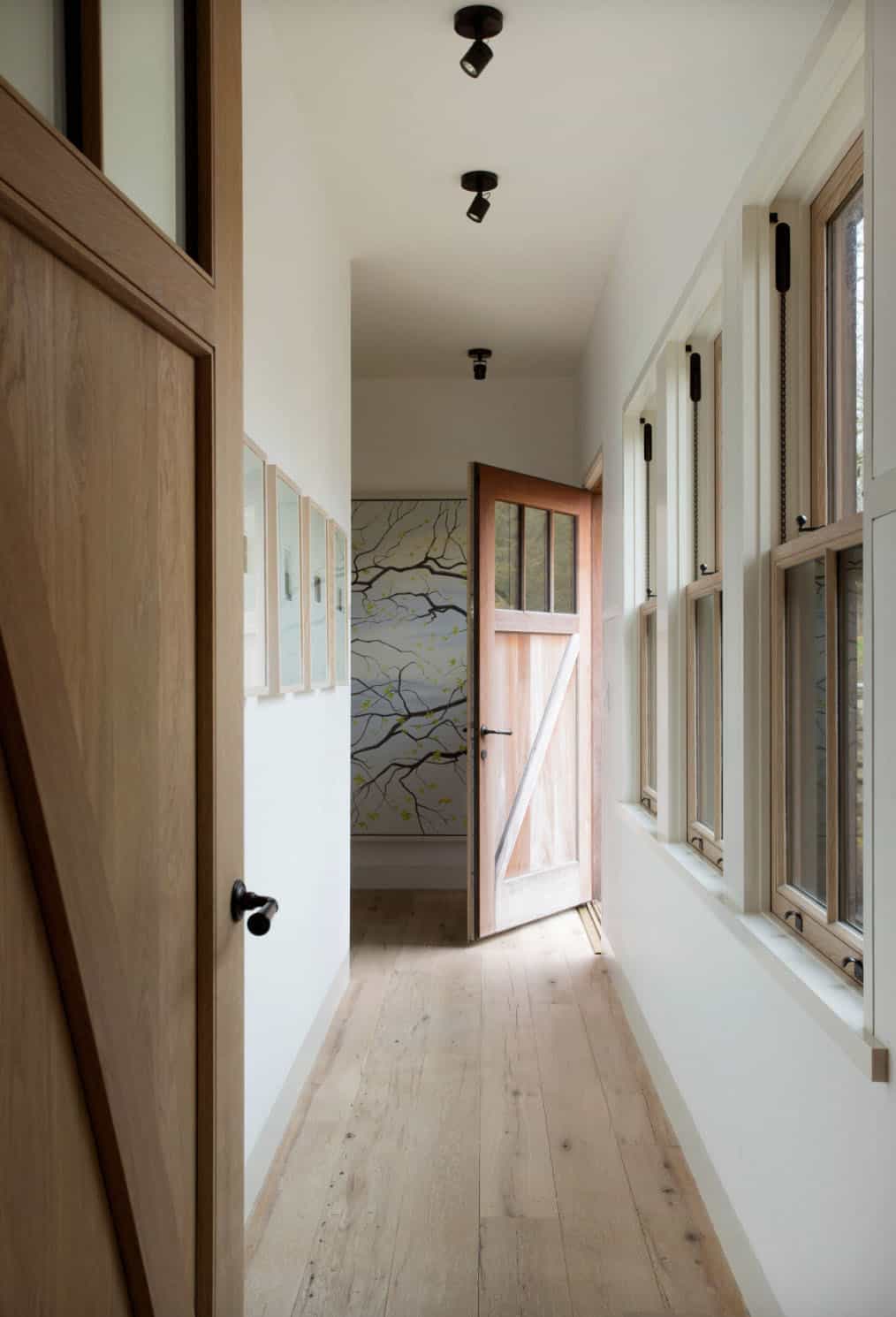
The concept was to arrange the space so that the parents, their two children, and their frequent guests would usually be within earshot of one another, while still providing comfort and enough room for everyone to find privacy.
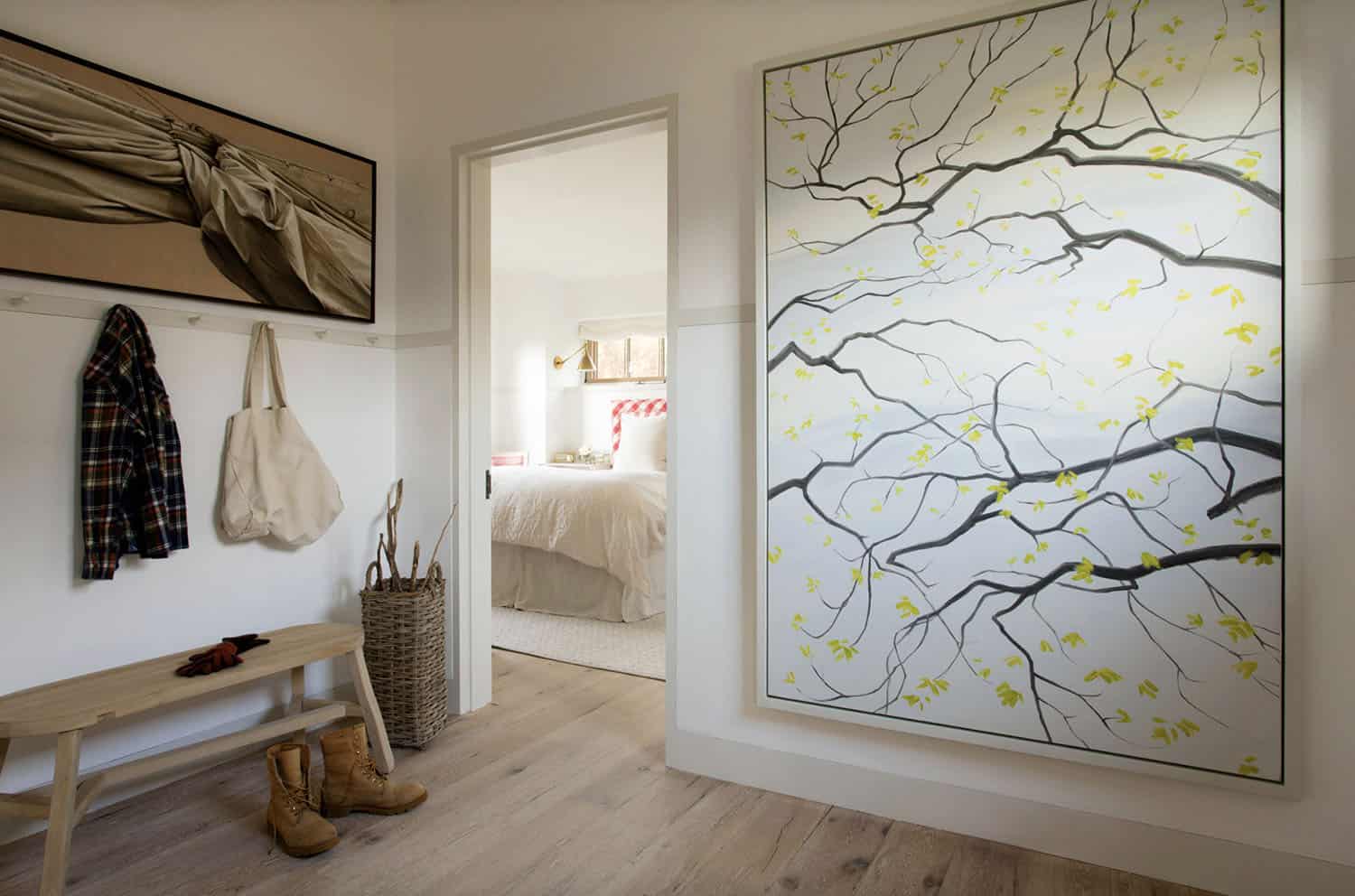
Close behind that was a request to design a kitchen that would be the heart of the home. Outside, the landscape architects did a masterful job of transitioning the lawn, plantings, and immediate surroundings of the house to the more open farmland beyond.
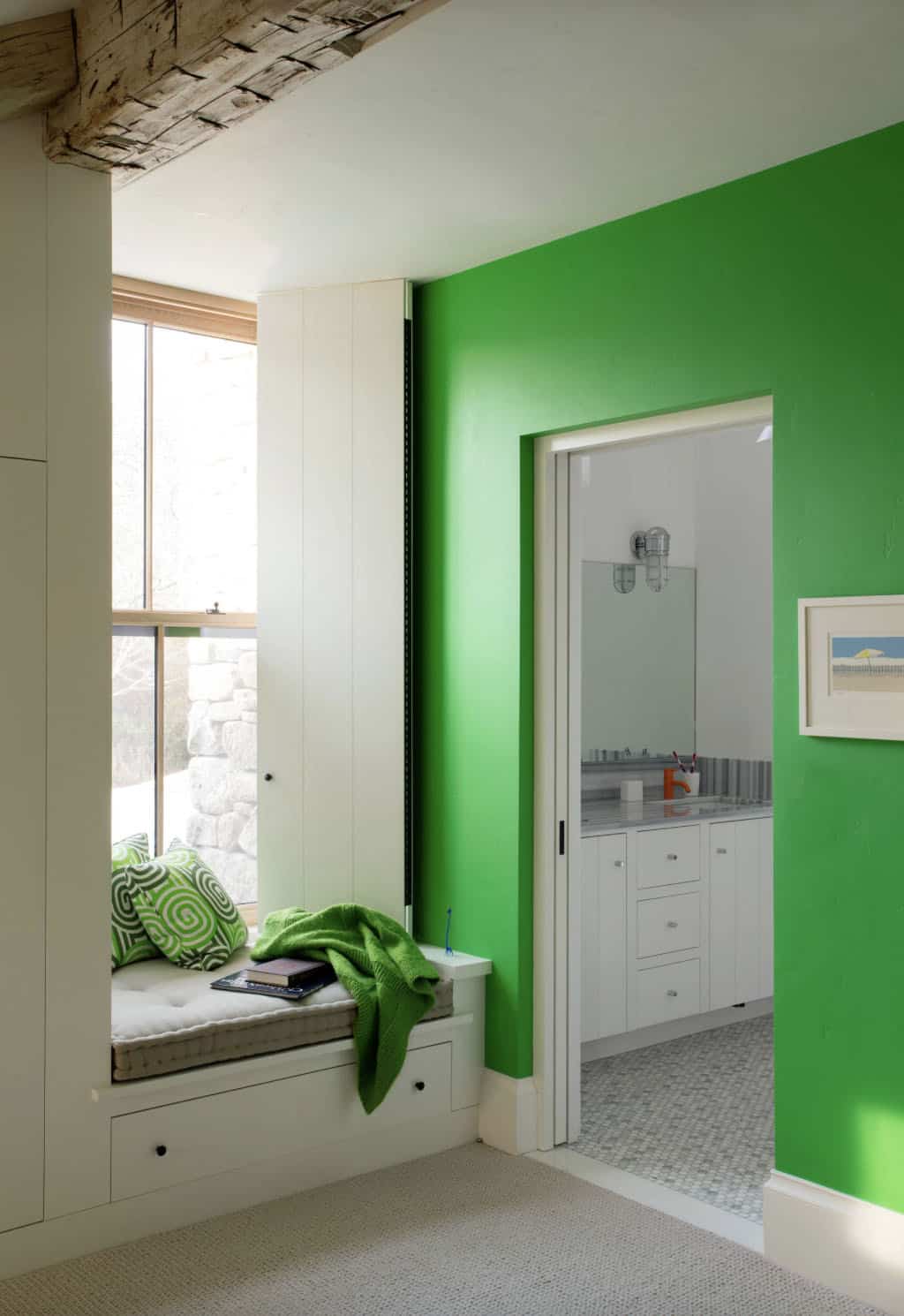
The result is a property that honors local materials while paying homage to the owner’s admiration for Belgian Farmhouses. The softened design elements blend this European inspiration with a New England vernacular.
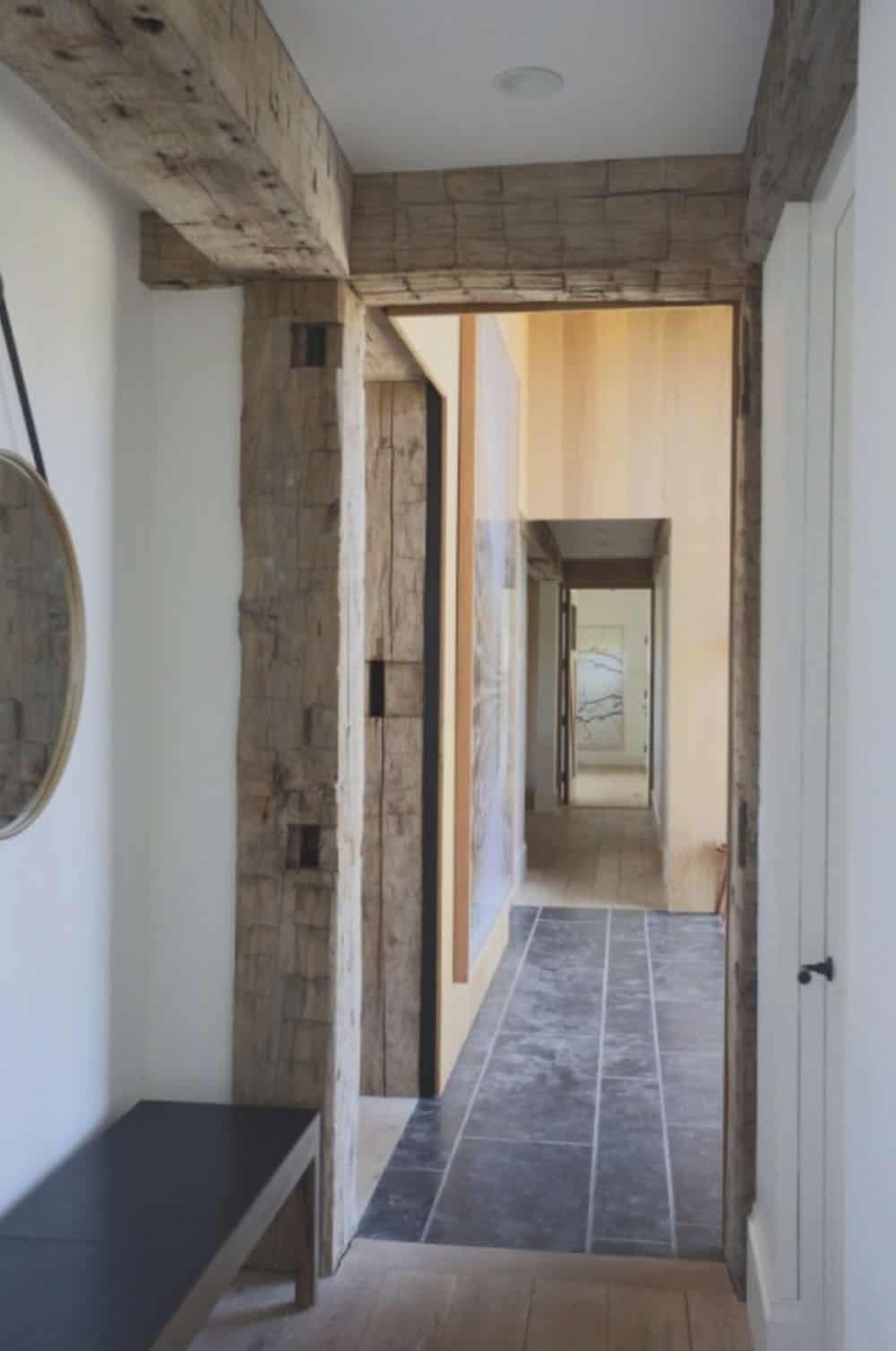
The owners have a penchant for color and pattern, yet with a quiet calm, where touches can be found throughout. Examples include the Scandinavian, patterned wallpaper in the wine cellar, a bright pop of blue color in the butler’s pantry, a bold Missoni striped rug in the media room, and English-cottage red and cream linens in the guest wing.
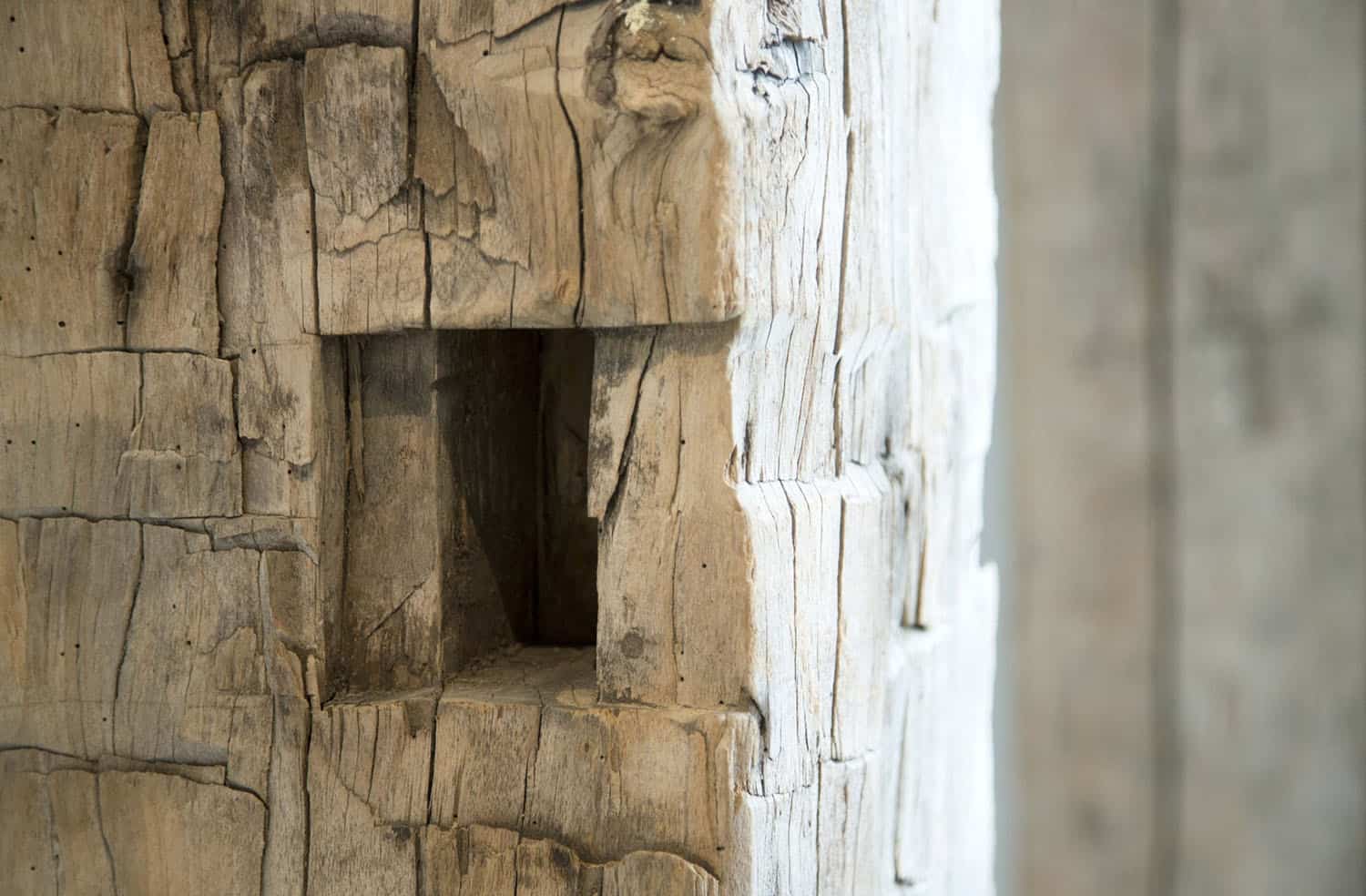
What We Love: This modern barn house provides a family with a beautiful year-round home to enjoy modern living on a farm. We are loving so many design features in this home, from the reclaimed wood floors to the structural timber frame that creates a rustic yet refined aesthetic, to the interior living spaces. The pastoral views from the living room create a serene atmosphere, making it an idyllic spot to relax and unwind.
Tell Us: What are your overall thoughts on the design of this home? Let us know in the Comments below!
Note: Check out a couple of other fabulous home tours that we have showcased here on One Kindesign in the state of Massachusetts: Nantucket home with a timeless and serene blue and white color scheme and This minimalist beach house offers a fabulous getaway on Nantucket Island.
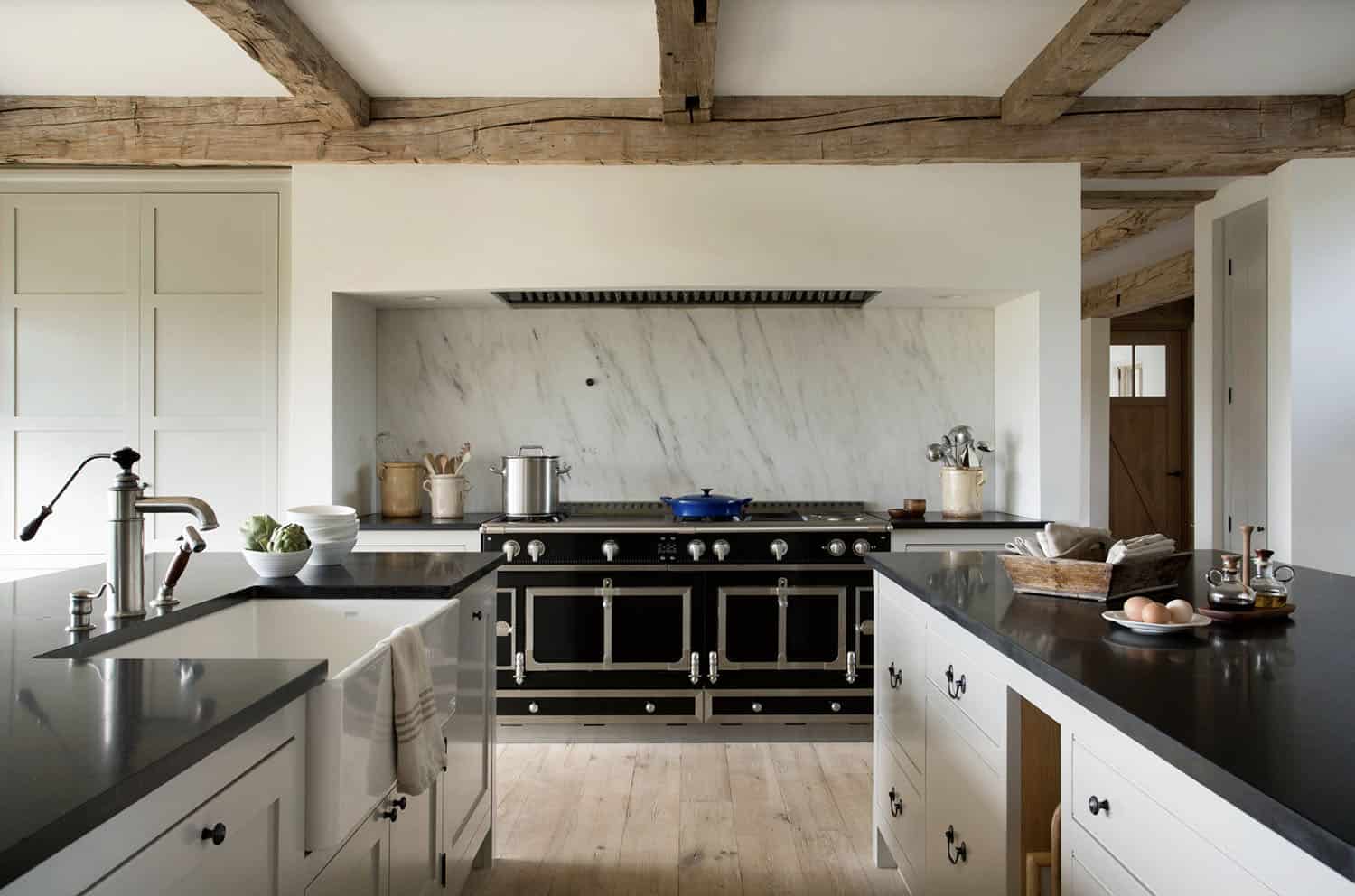
Above: In the kitchen, highlights include granite countertops, custom cabinets with hardware by The Nanz Company, and a La Cornue range.
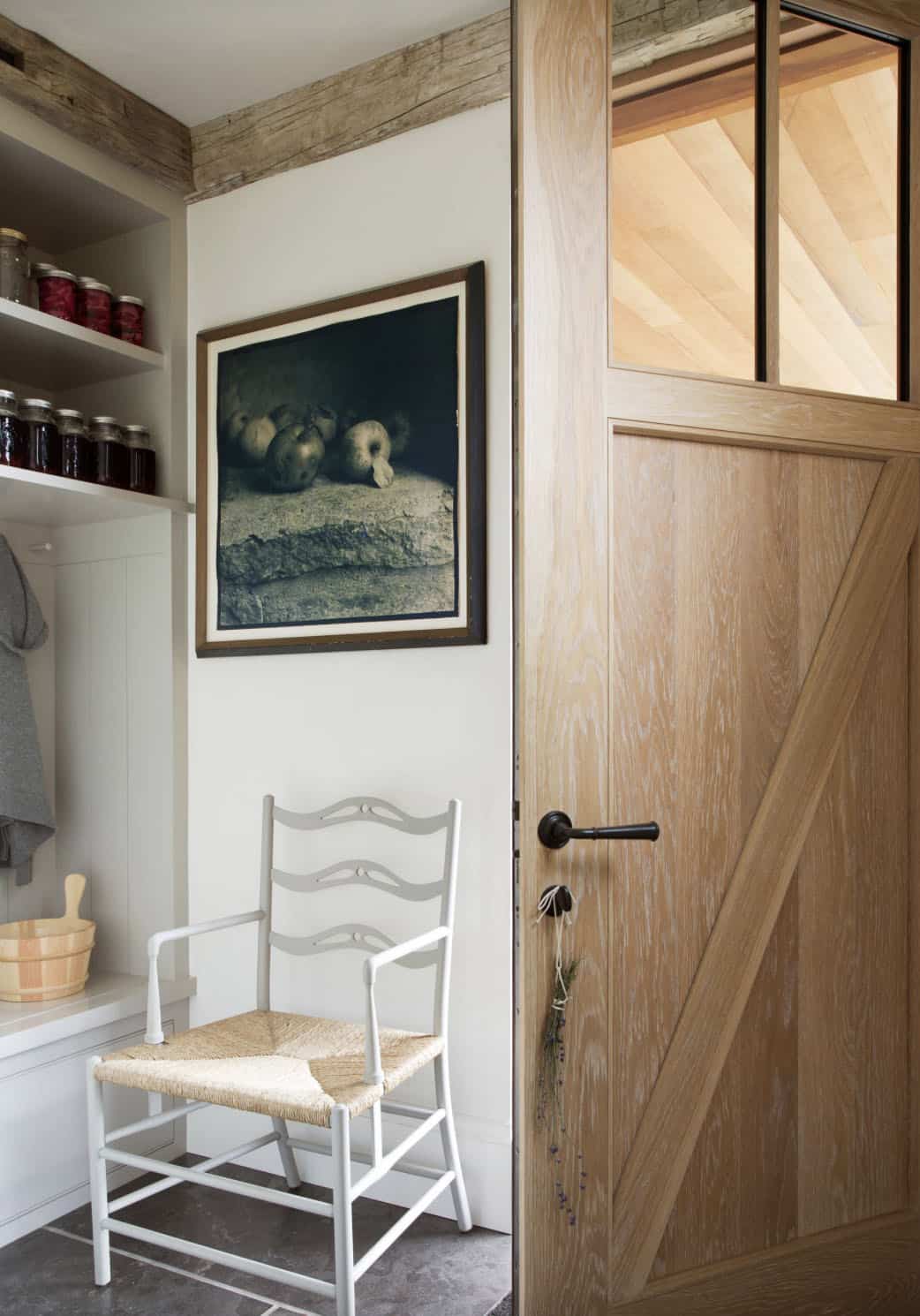
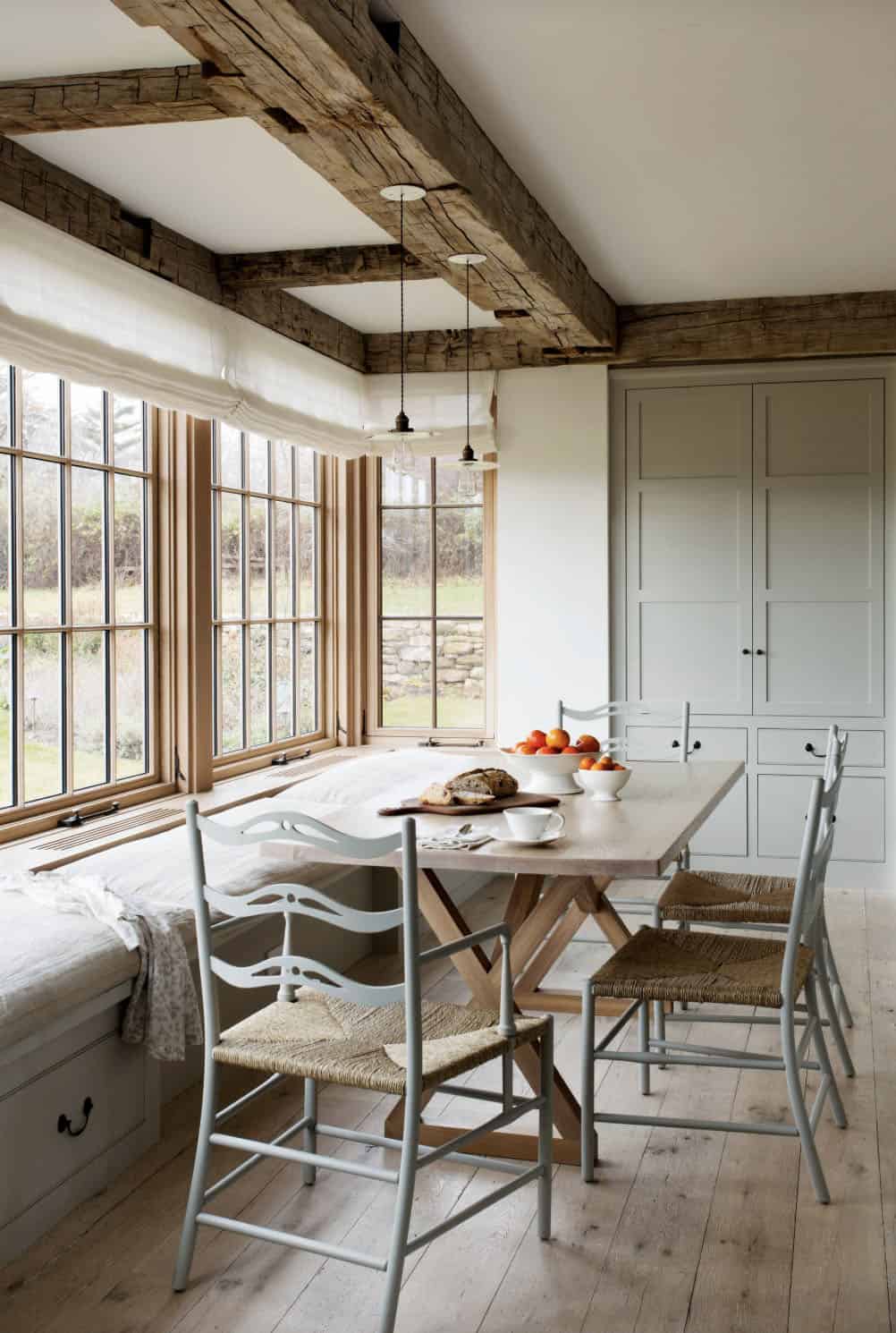
Above: In the kitchen’s breakfast nook, the pendant lights hanging over the table are from Rewire Gallery. The dining chairs are from Iatesta Studio.
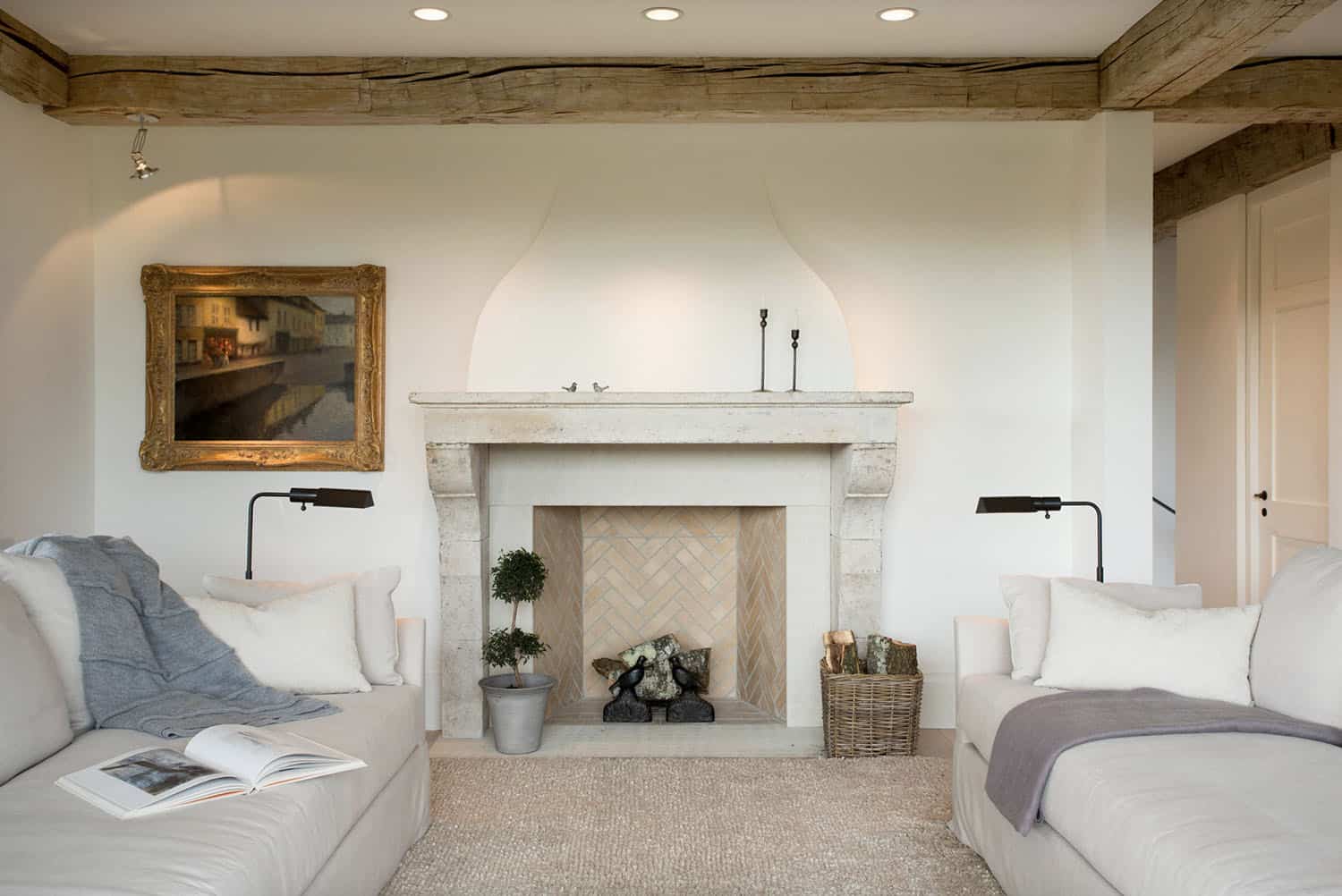
The fireplaces in the Dining Room, Living Room, and Family Room serve as a focal point, so the designer used antique and vintage screens, andirons, and tools to add a touch of interest. The bird andirons in the Living Room were a favorite find for the interior designer. The andirons are a pair of brackets that support the fire logs for burning in an open fireplace. They improve airflow under the firewood, resulting in better burning and less smoke.
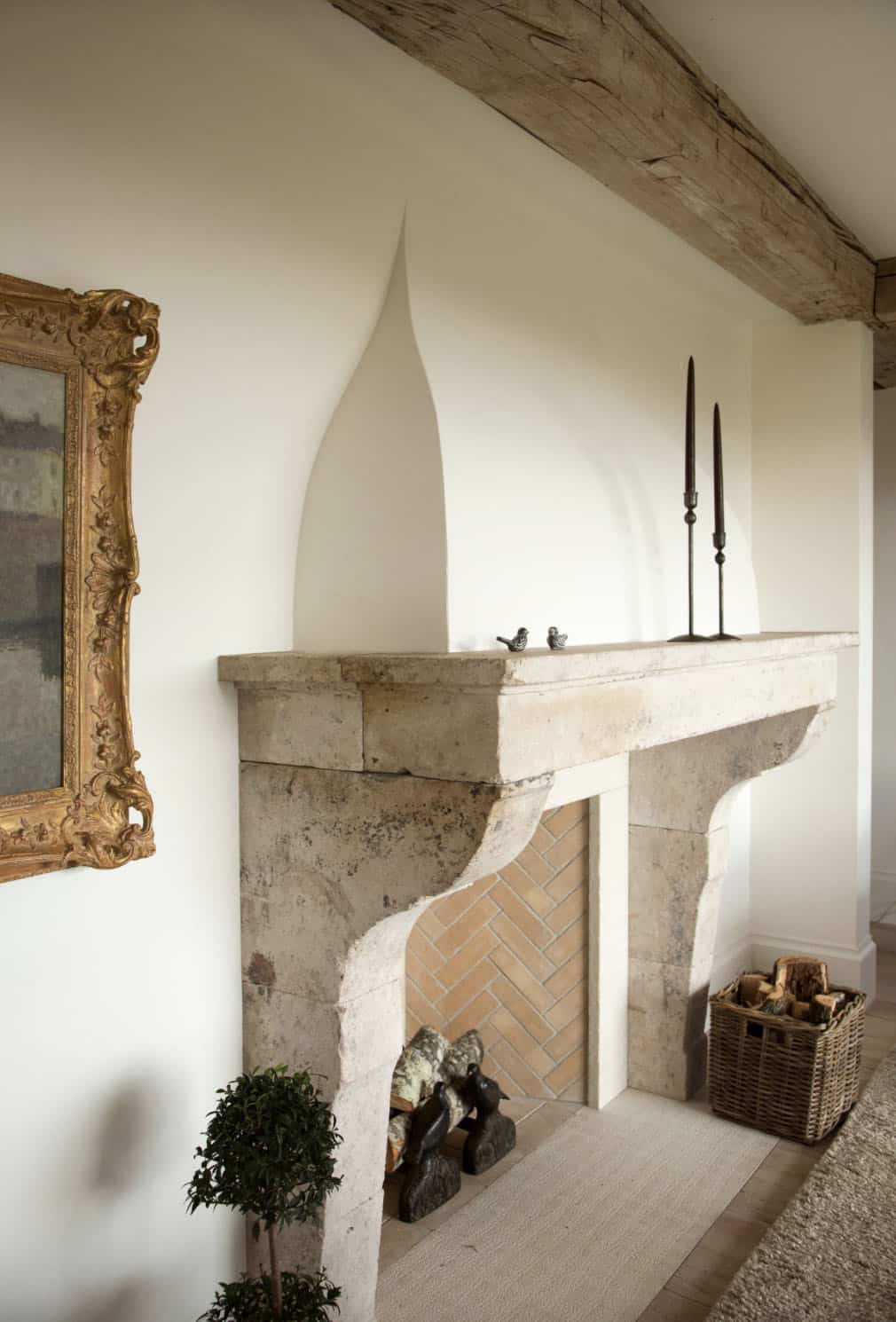
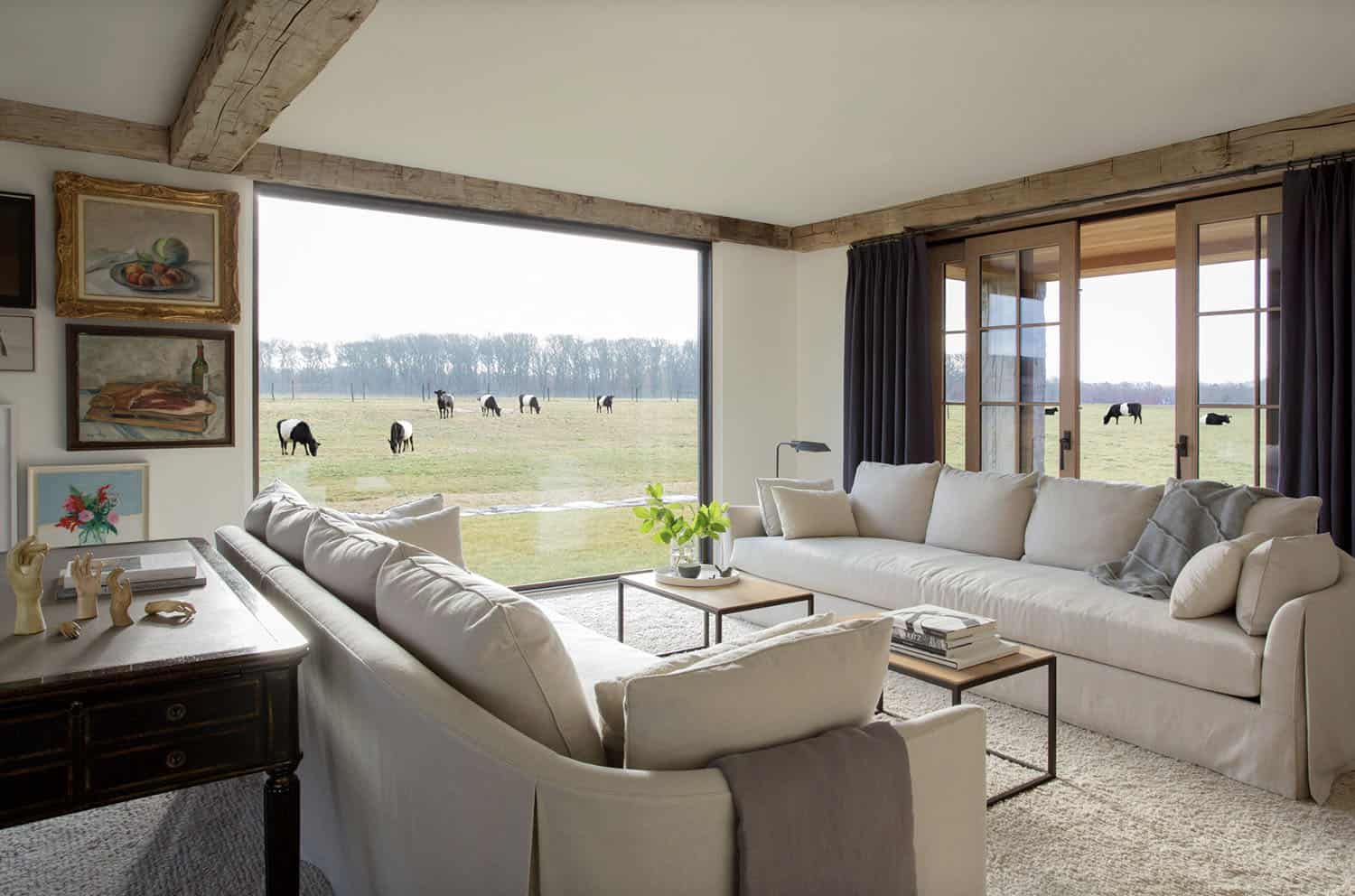
Above: In the living room, peaceful pasture views are framed through large glass windows and sliding doors. A pair of sofas is by Holly Hunt and custom upholstered in a Rogers & Goffigon linen fabric.
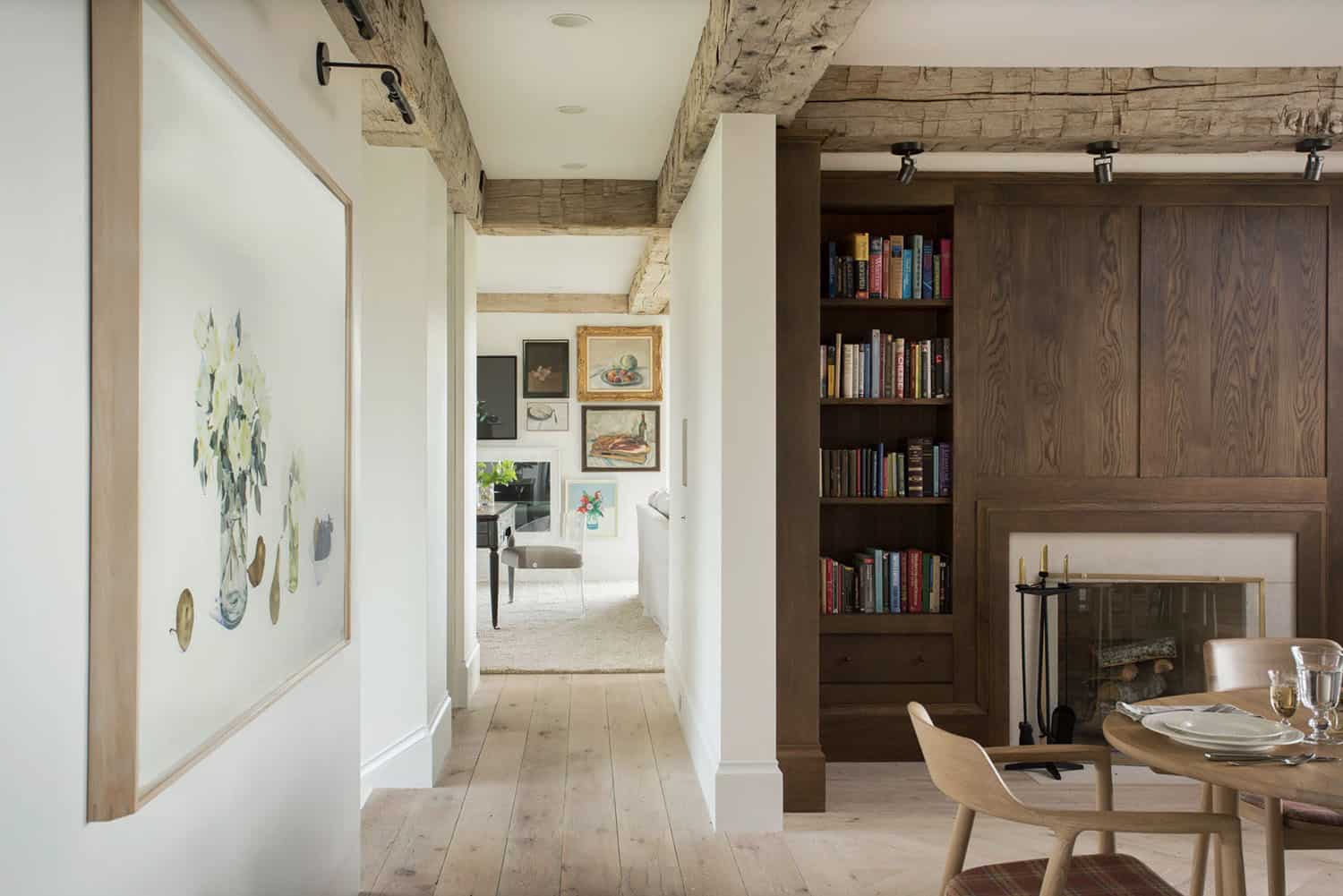
The homeowners are avid art collectors, and gallery-style hanging allows the pieces to be rotated and updated at their discretion.
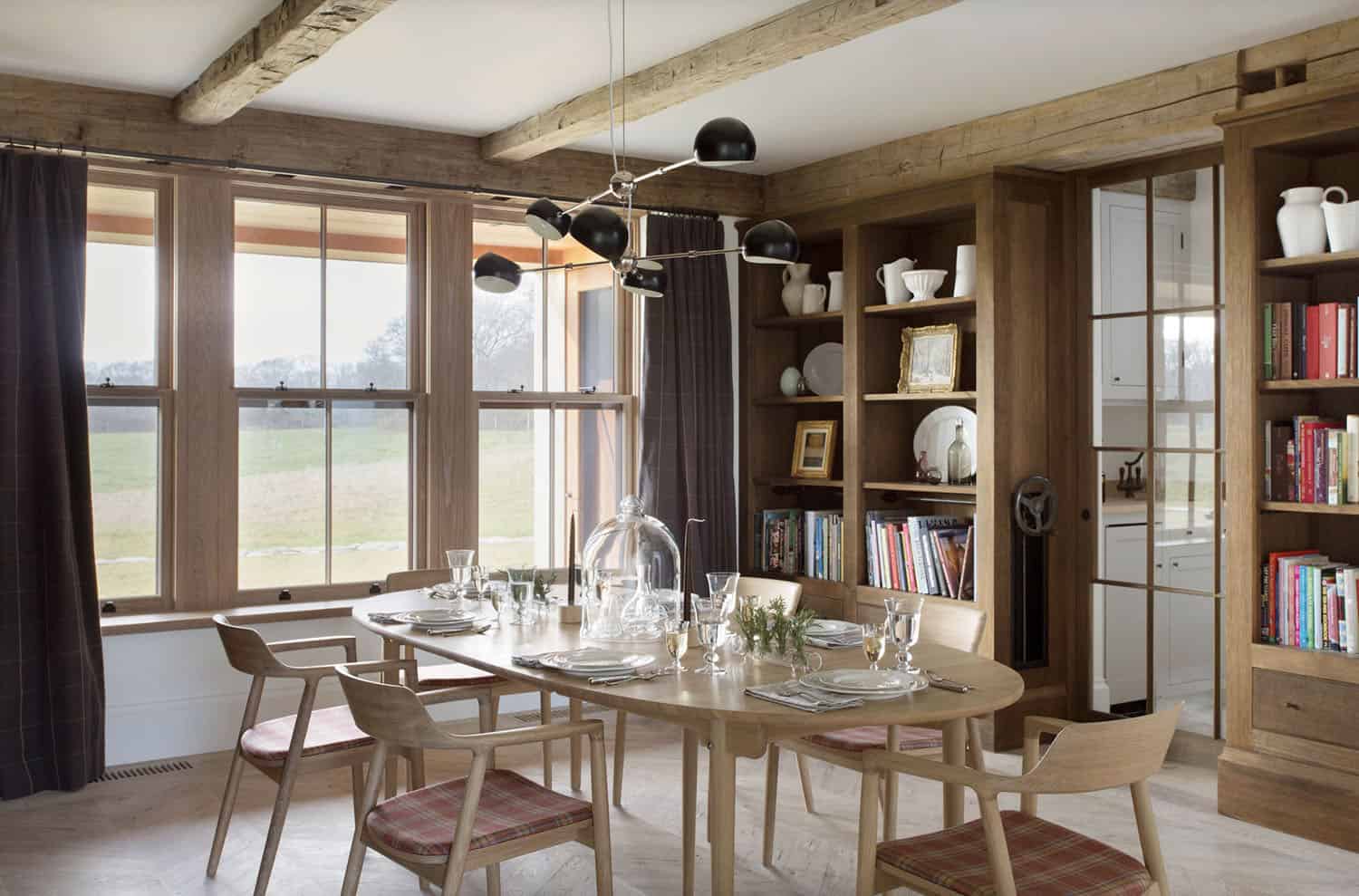
Since the owners are voracious book collectors, an early decision was made to line the dining room with bookcases. Hence, the room serves as a library and can also host a celebratory dinner or an extended gathering of friends and family. A unique feature in this space is the rolling bookcase wall, which can be cranked open to reveal a surprisingly wallpapered wine cellar and secret ladder to a playroom above!
Above: The light fixture over the dining table is by David Weeks Studio. The dining table is by Hans J. Wegner, while the chairs are by Maruni, who creates contemporary furniture using traditional Japanese craft methods.

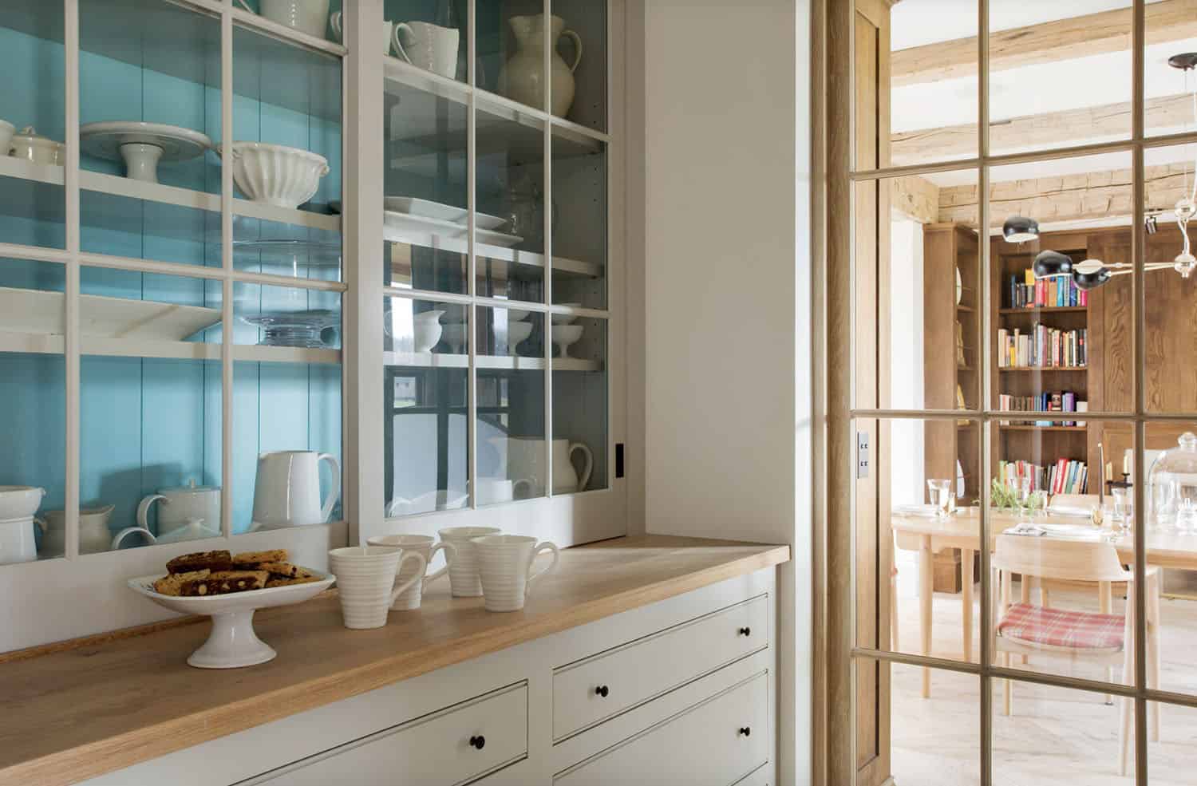
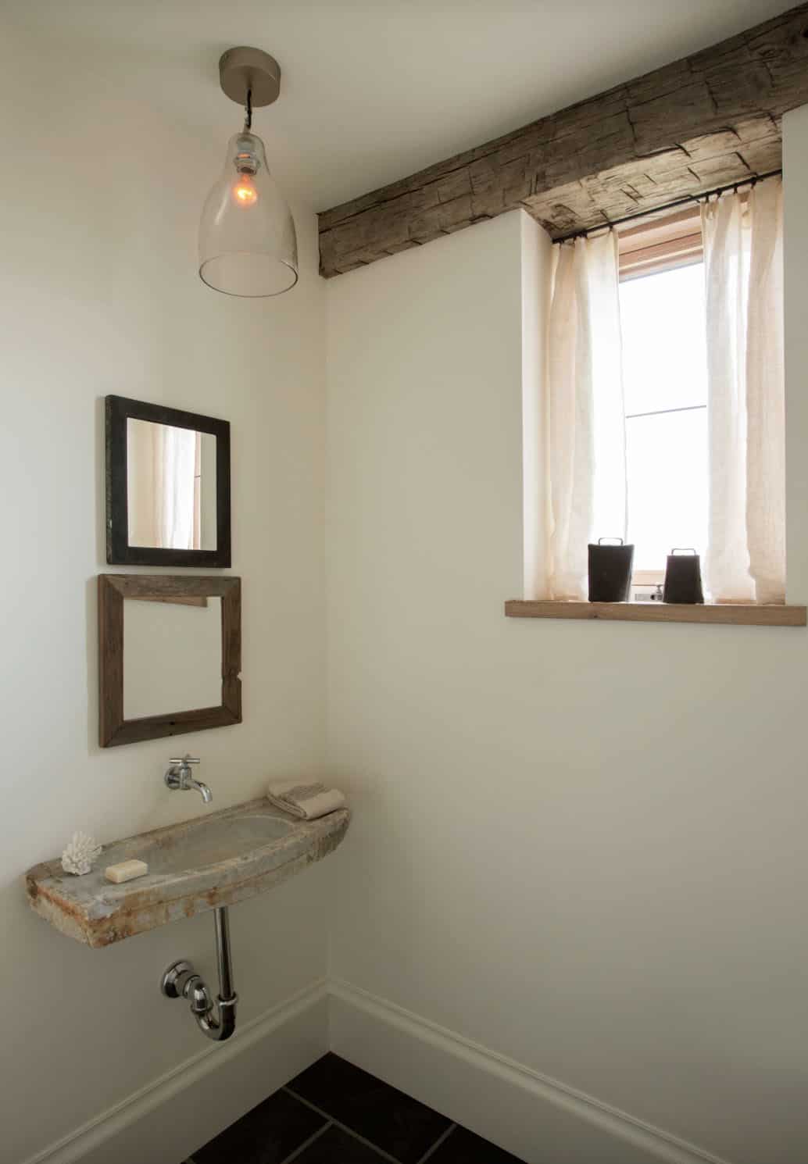
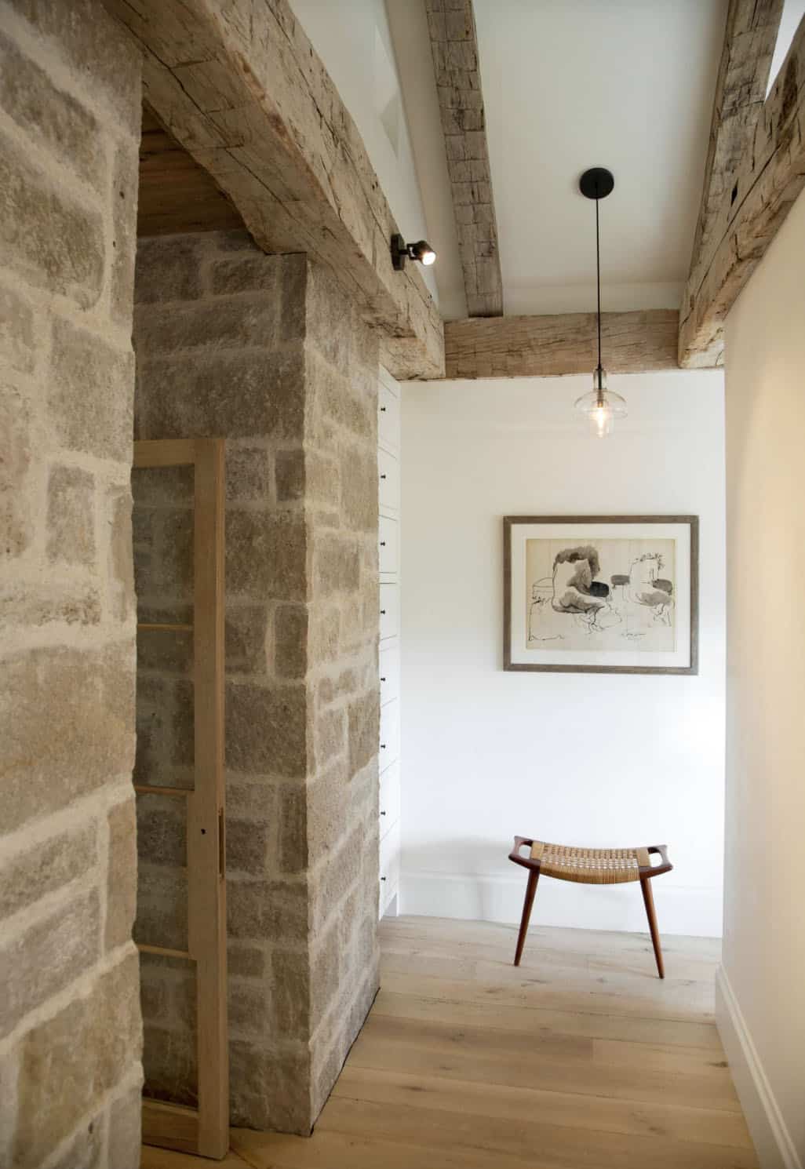
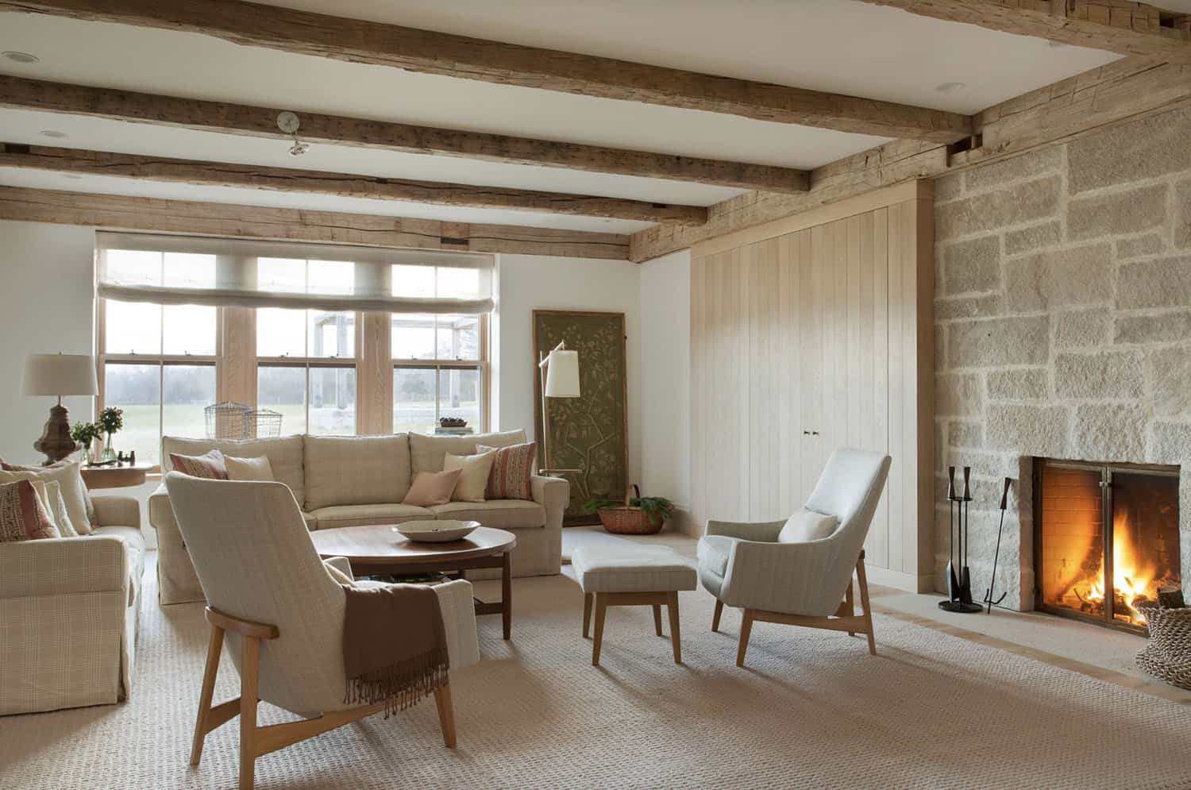
Above: In the family room, the sofas are from the Victoria Hagan Collections. Grounding this space is a bespoke rug from Edward Fields.
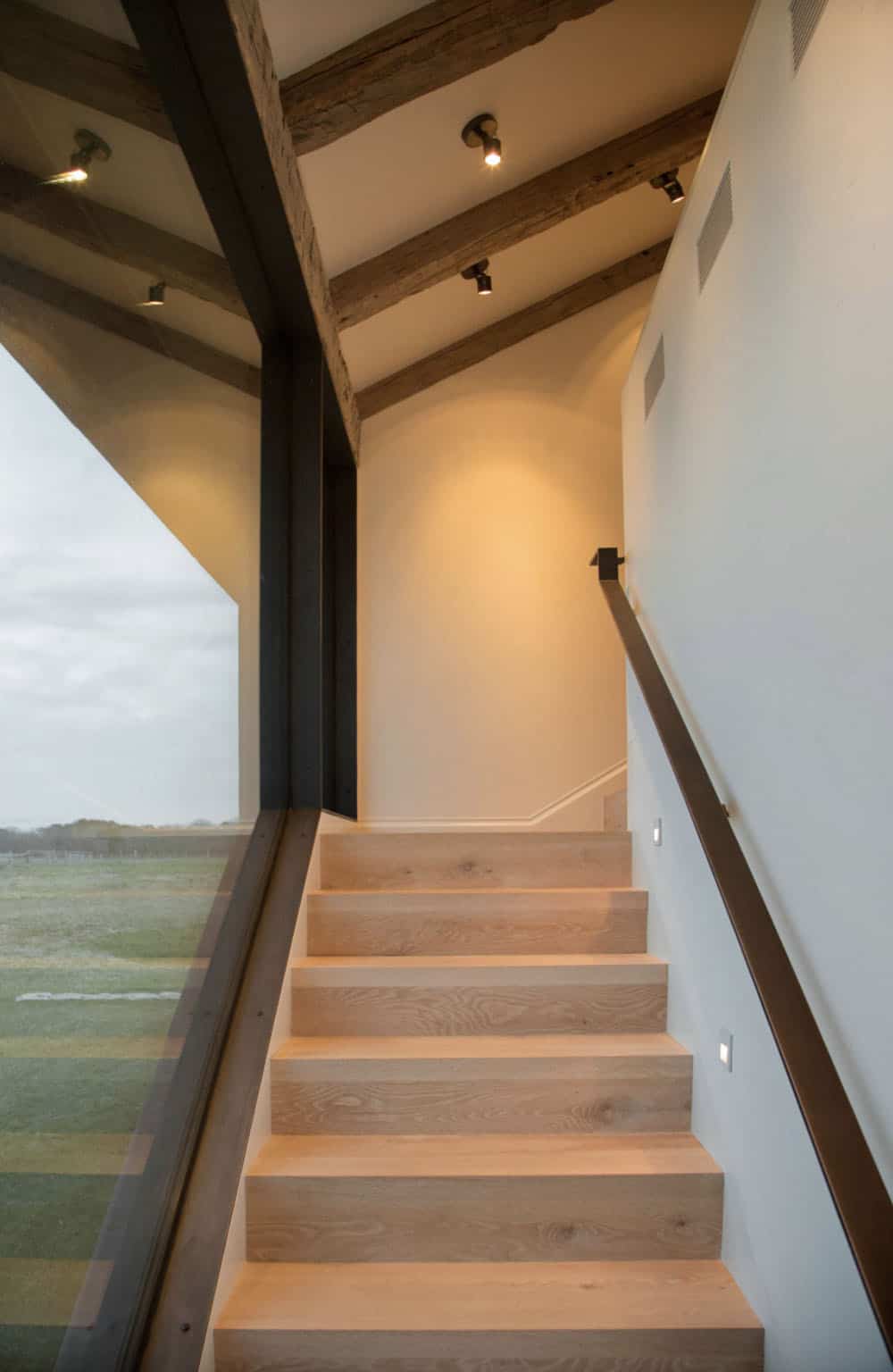
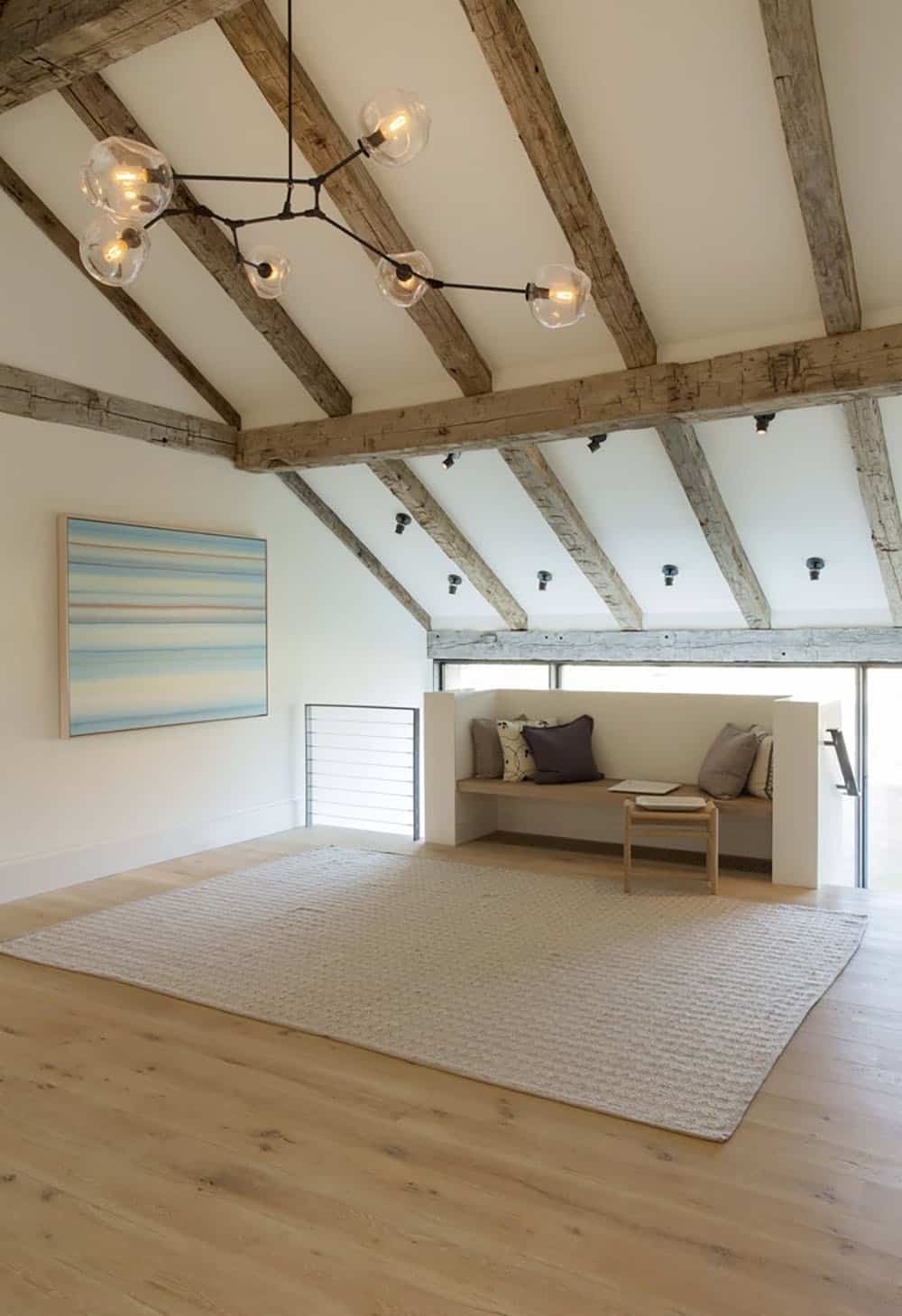
Above: In this upstairs hallway, the painting on the wall is by artist Chris Gallagher. The bench/table was sourced from BDDW.
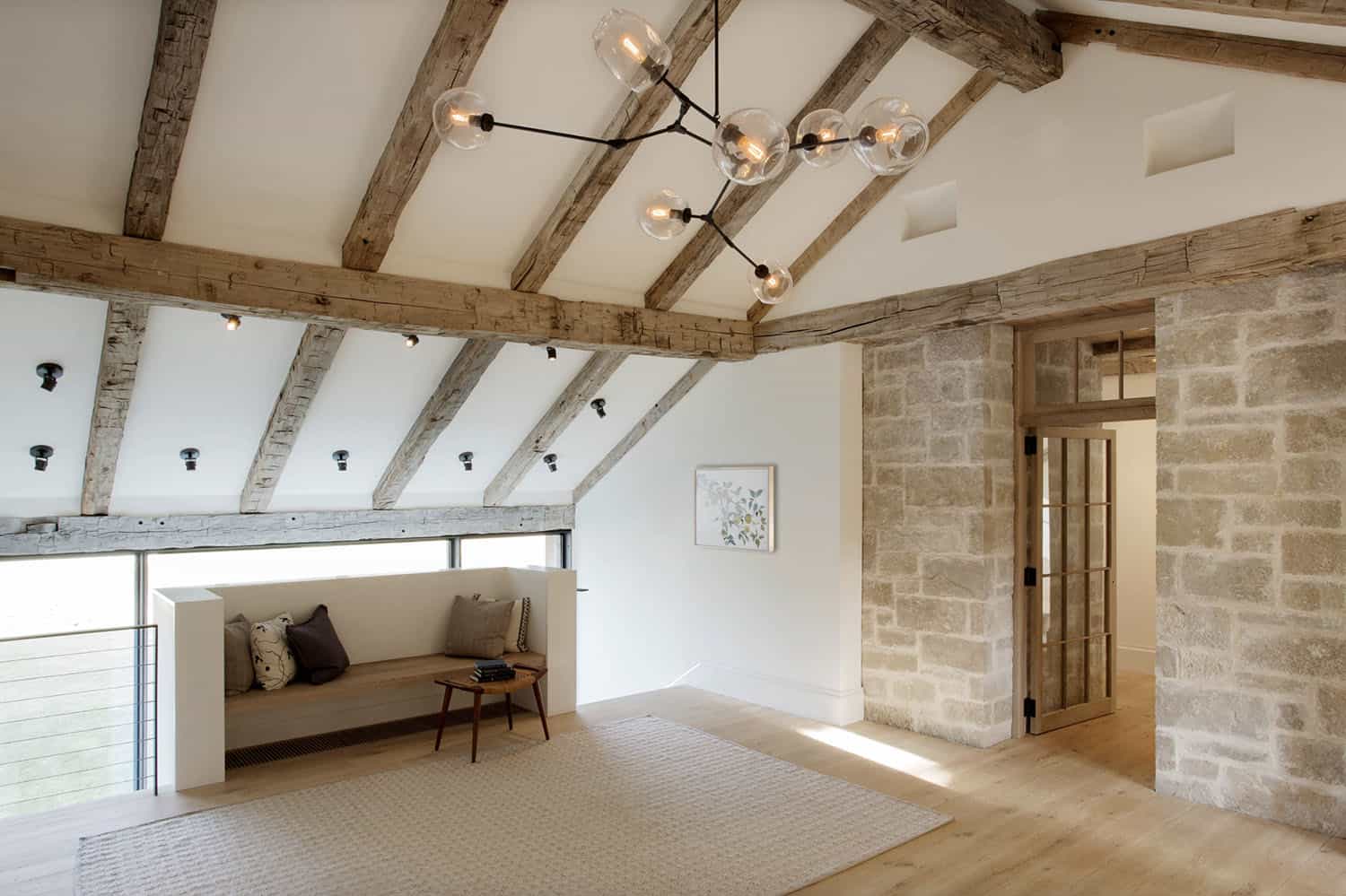
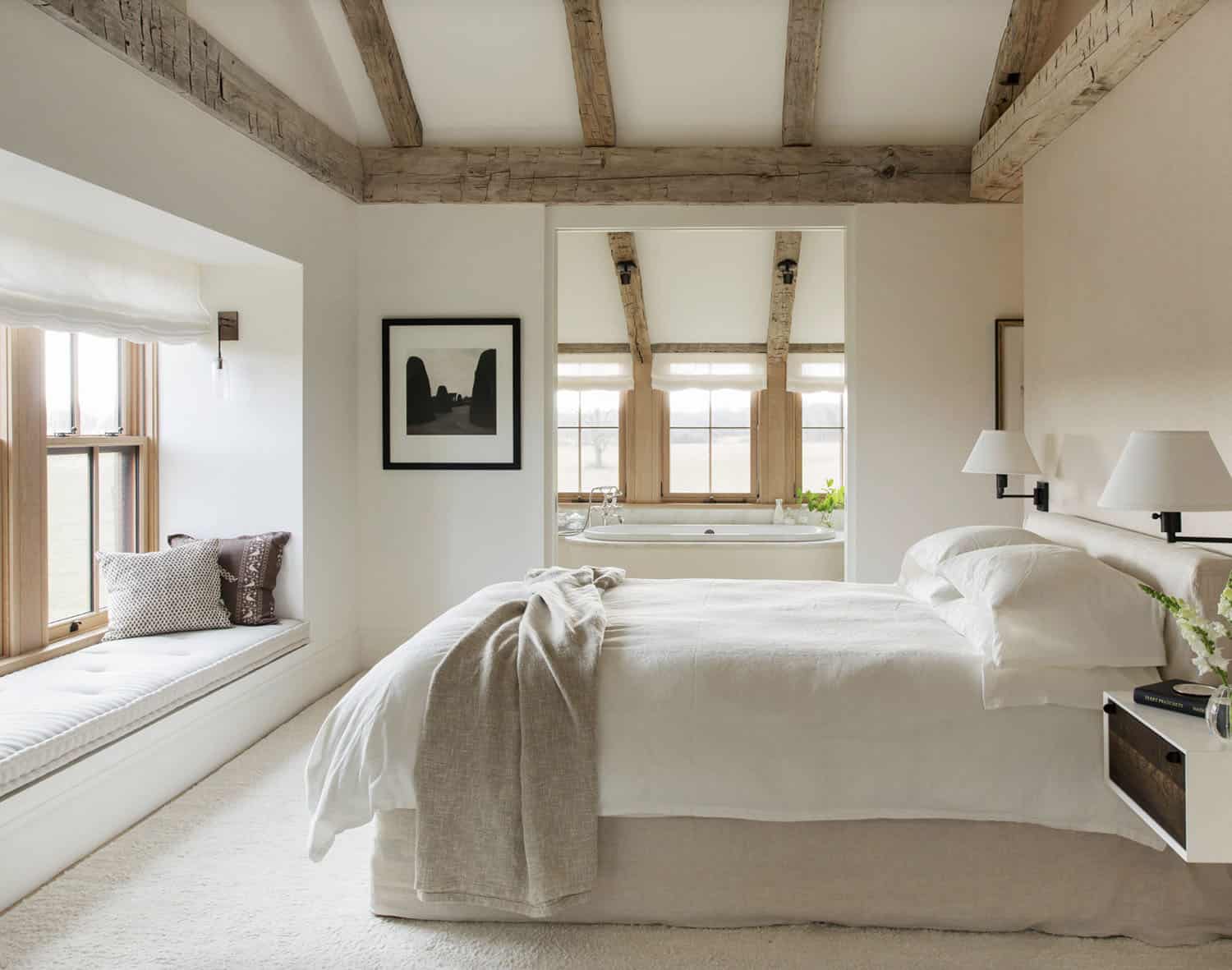
Above: In the main bedroom suite upstairs, cozy pillows soften the living space, and throws made from alpaca, cotton, and wool are scattered throughout. Displayed on the wall is a photograph by Lynn Geesaman. The nightstand is by BDDW. Grounding this space is an area rug by Edward Fields.
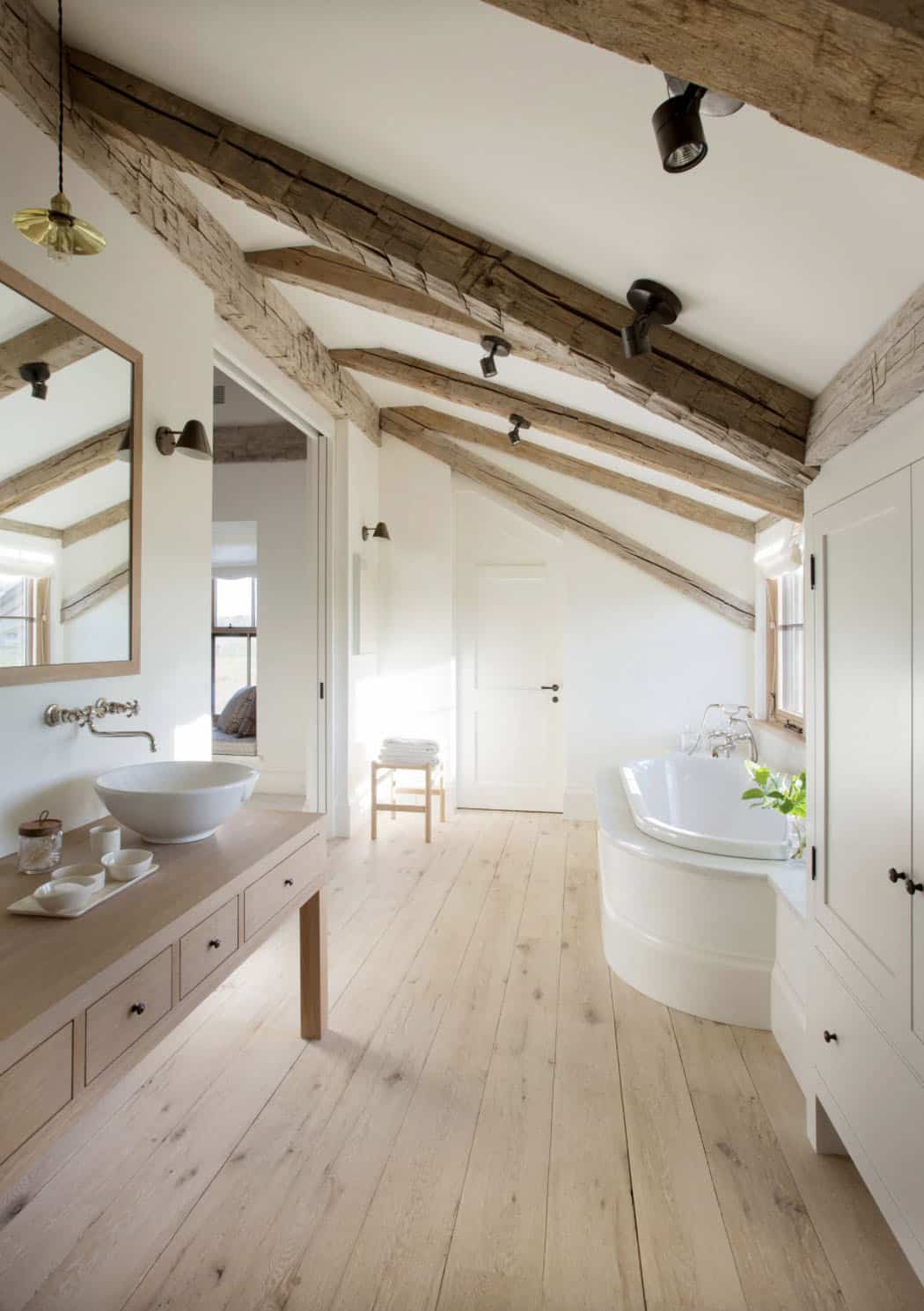
Above: In the main bathroom, the custom vanity features washbasins from Lacava, while the plumbing fixtures are by Waterworks. In the shower, the wall tiles were sourced from Exquisite Surfaces.
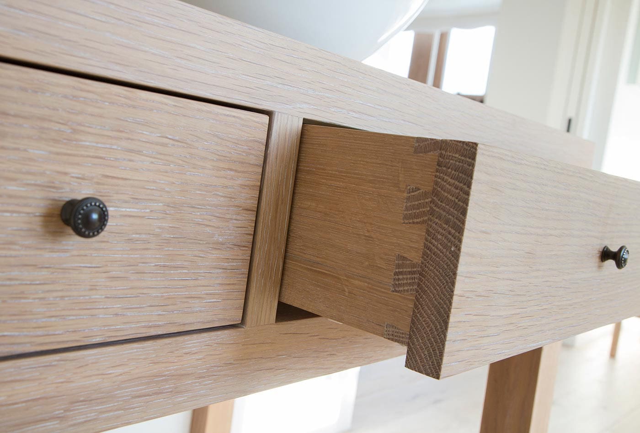
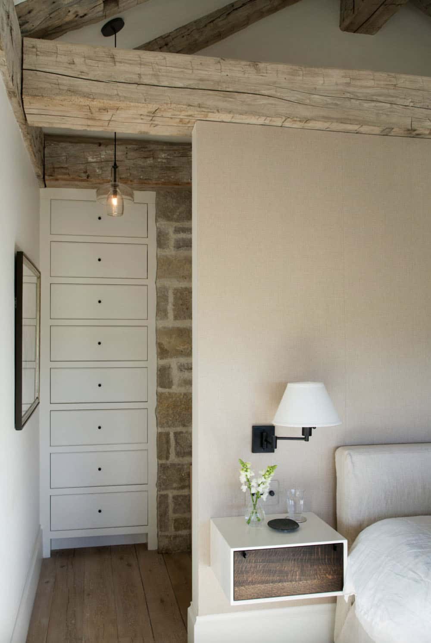
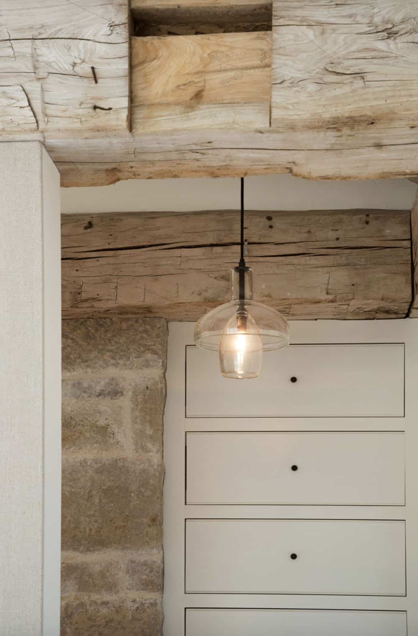
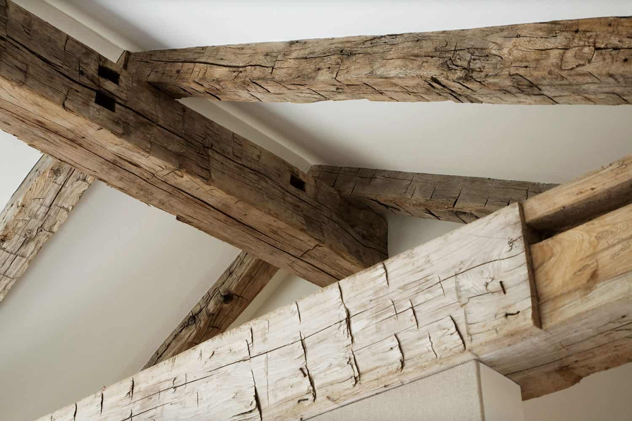
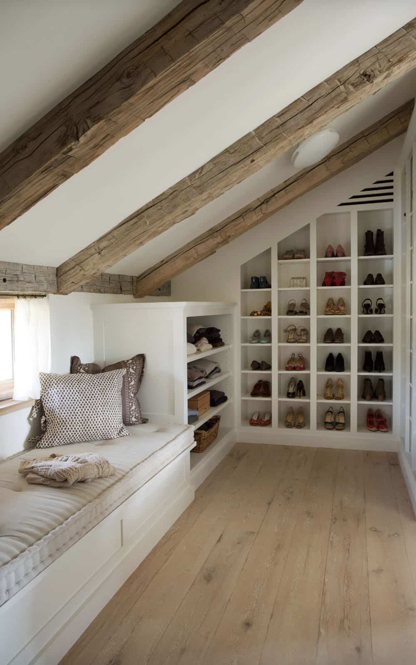
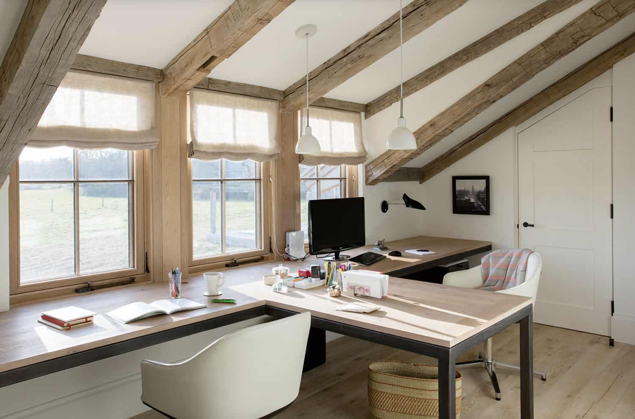
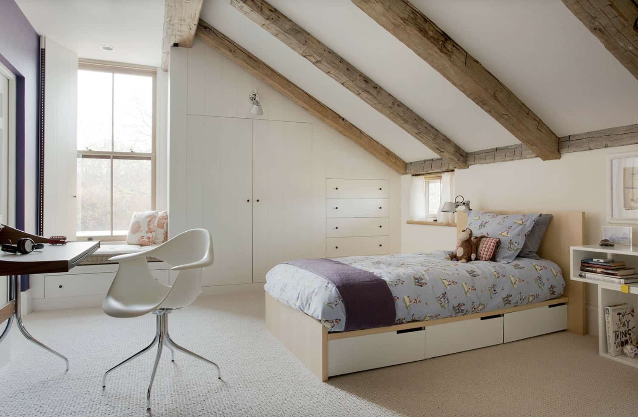
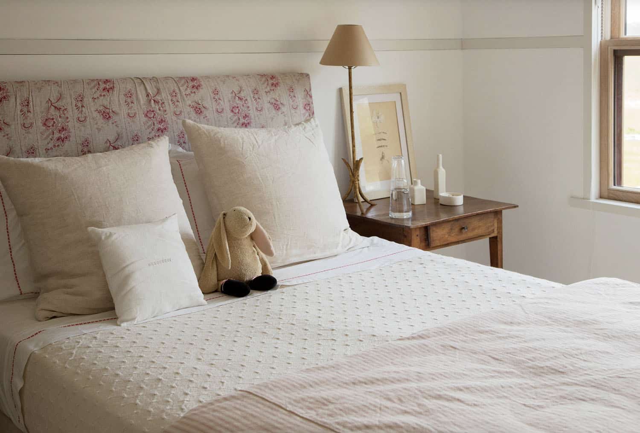
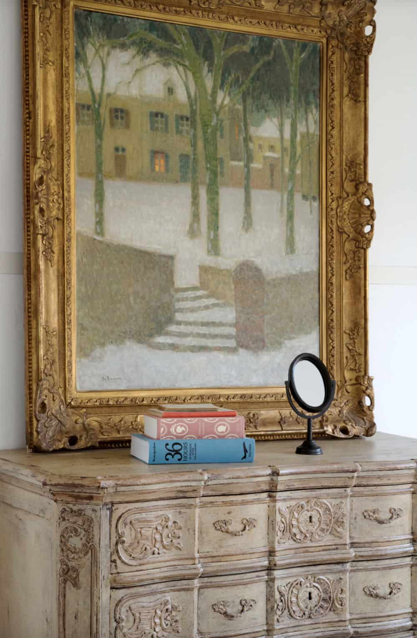
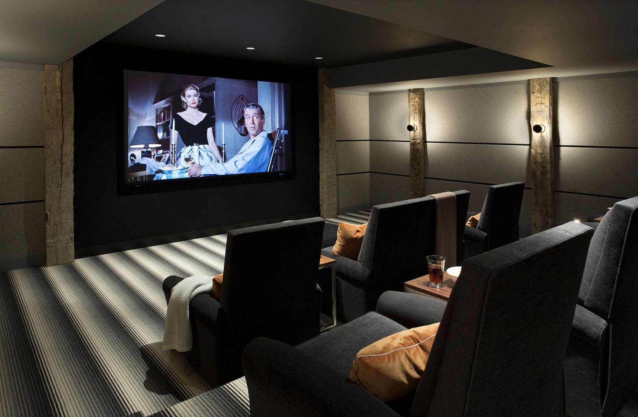
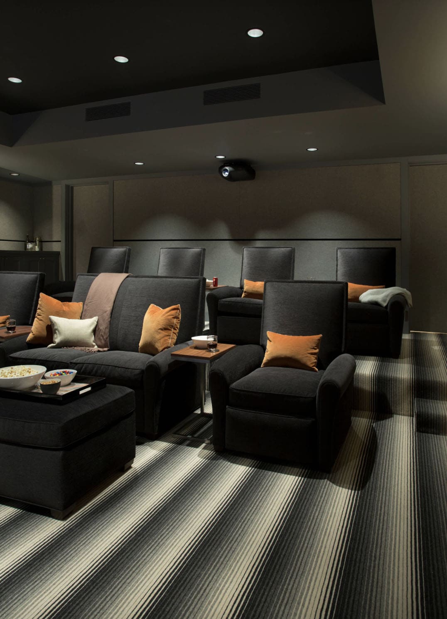
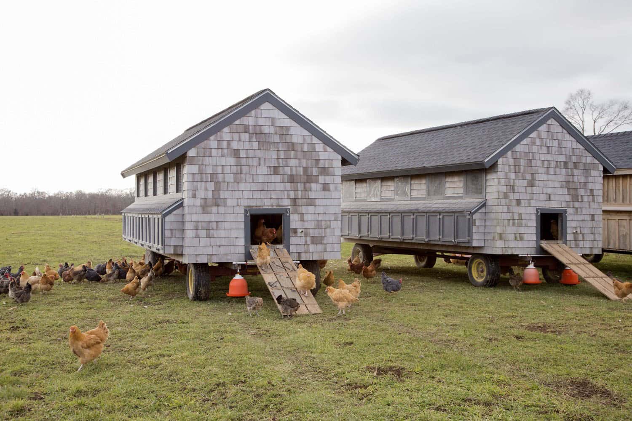
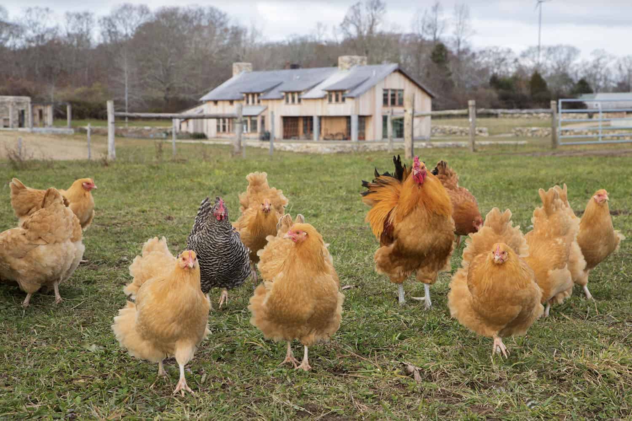
Nestled on over 80 acres of beautiful countryside, seven outbuildings make up a certified organic, working farm. Its heritage livestock breeds, cheese caves, and solar energy system take advantage of the breathtaking surroundings across the seasons.
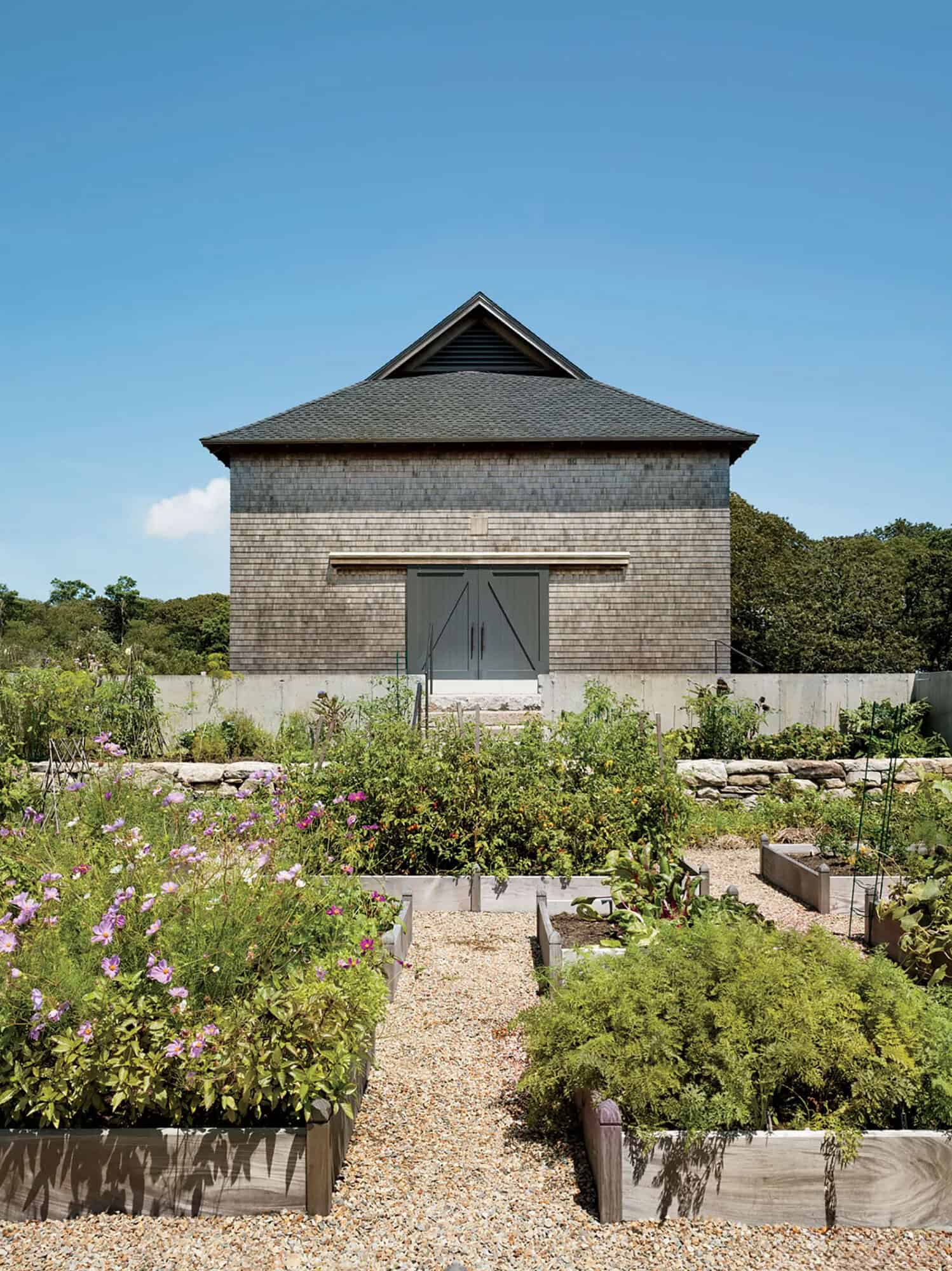
Above: Close to the main barn, you will find raised planter beds that are overflowing with veggies, herbs, and flowers.
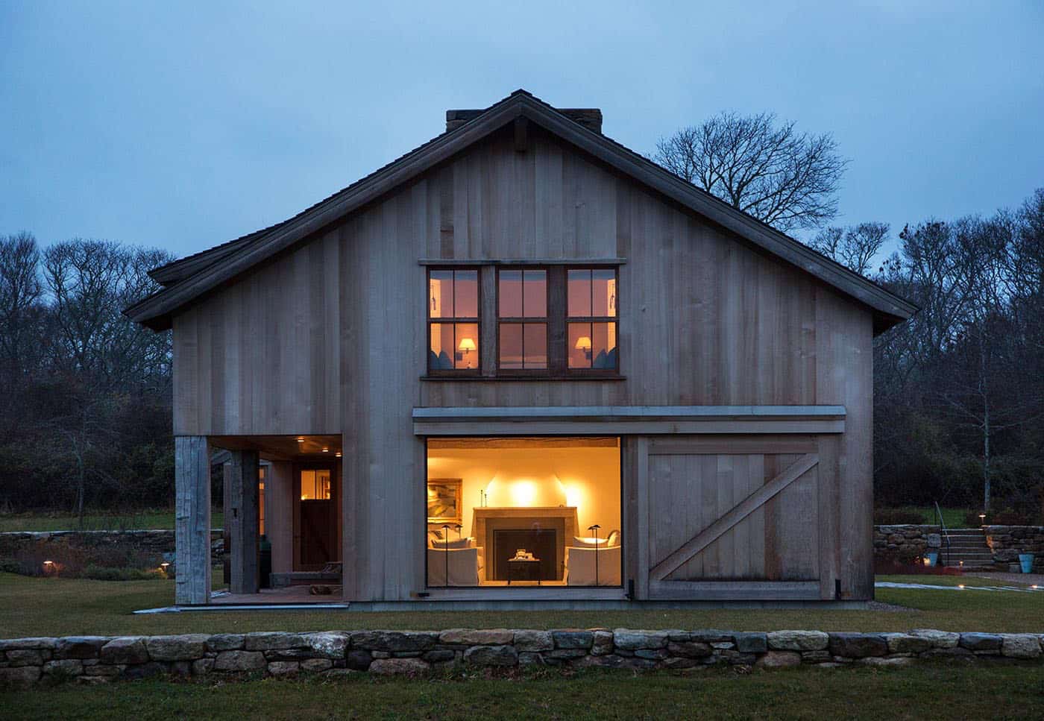
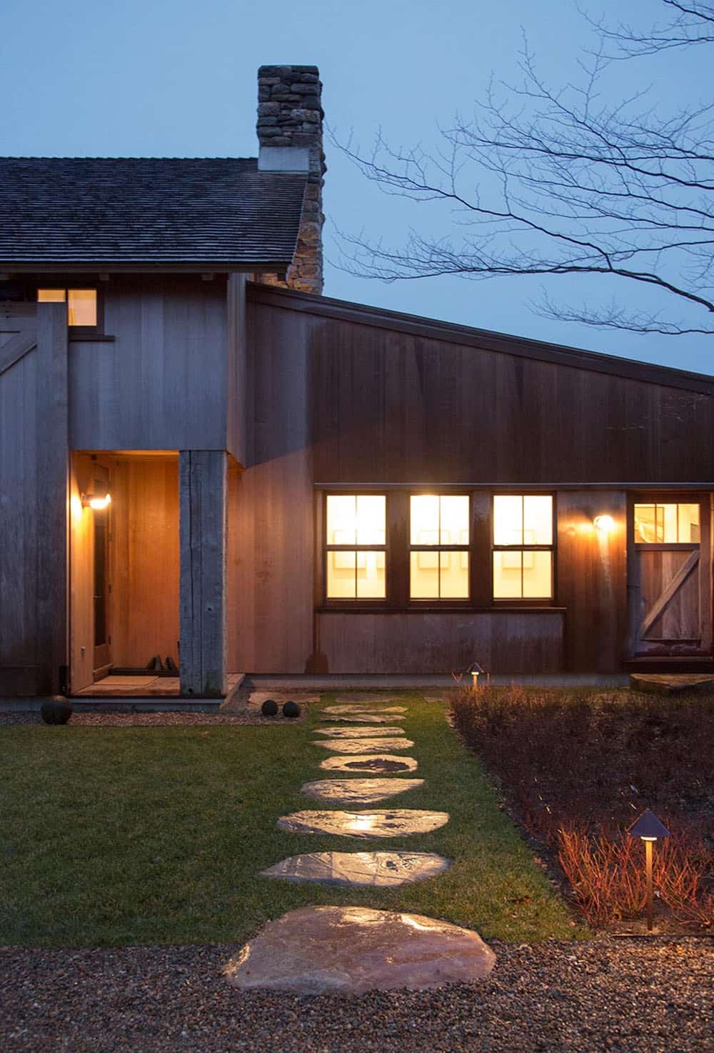
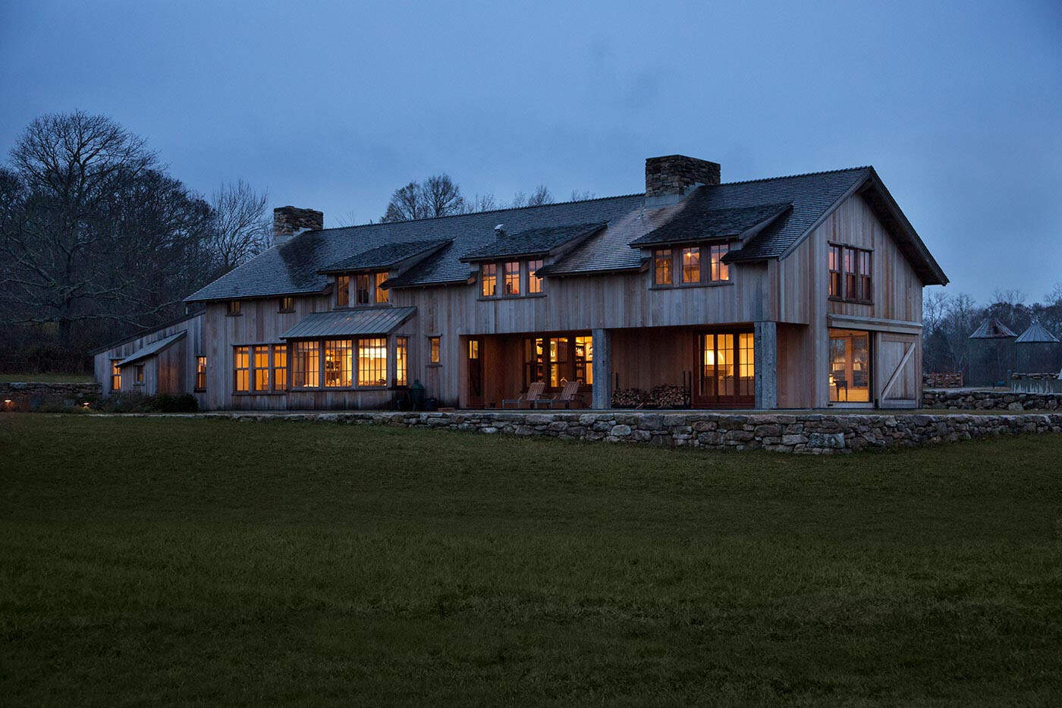
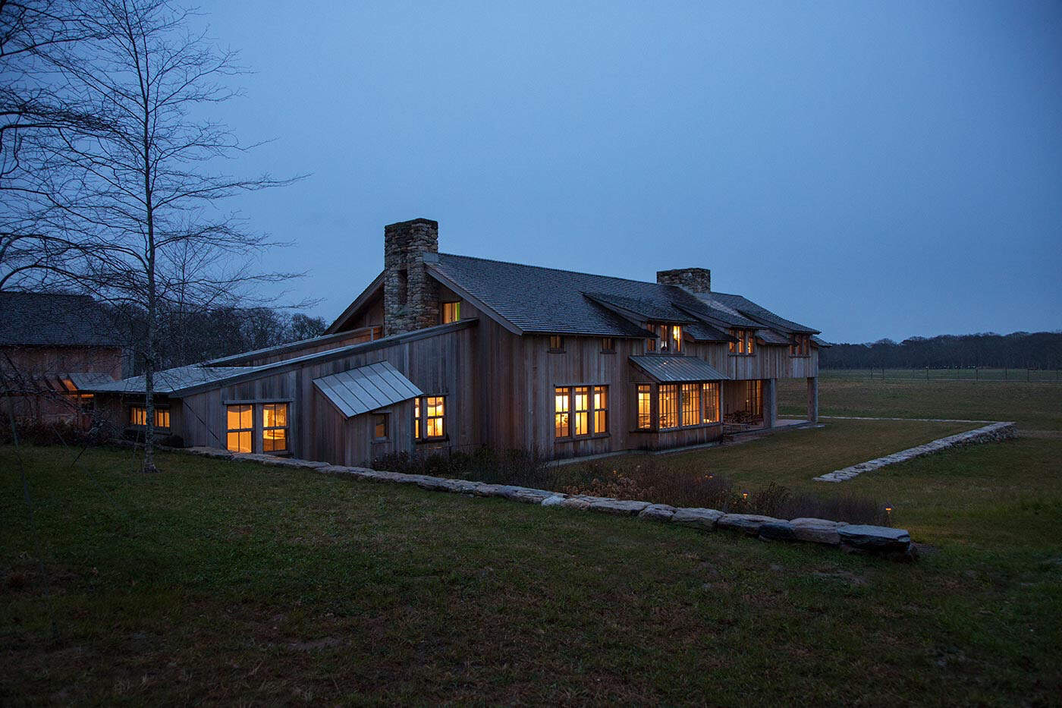
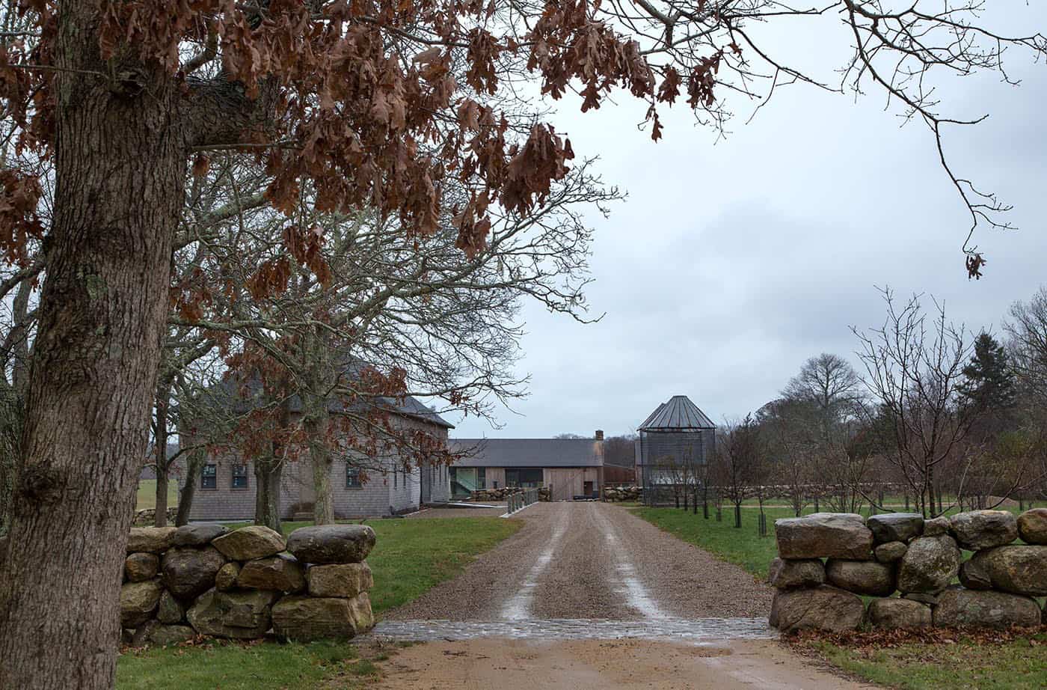
PHOTOGRAPHER Eric Roth



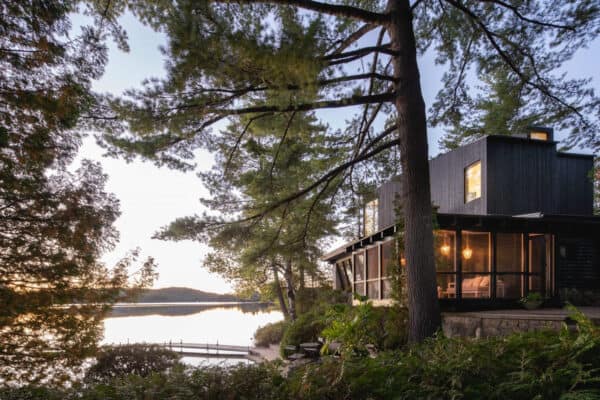
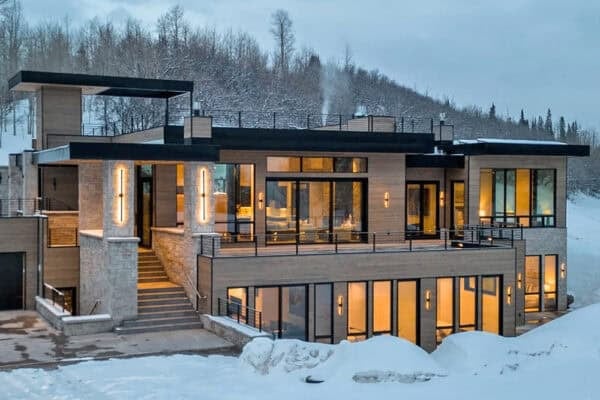
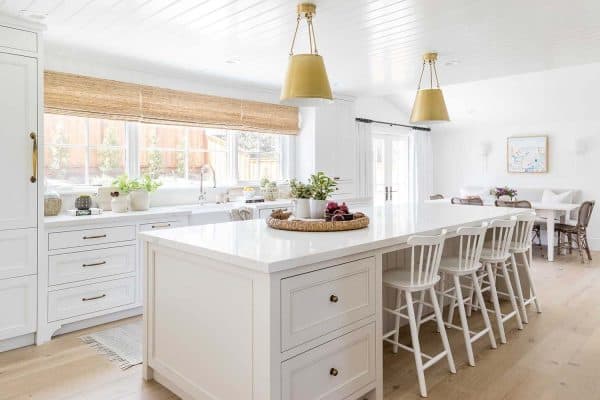

5 comments