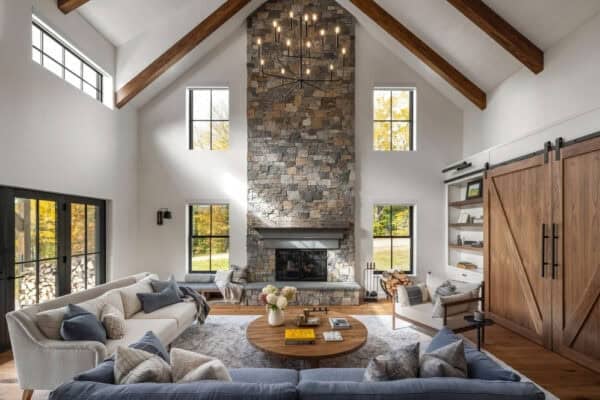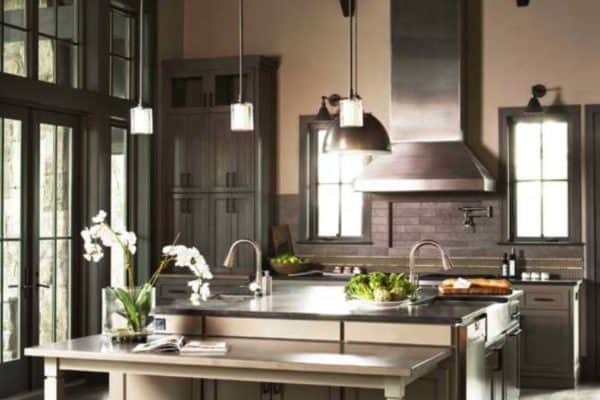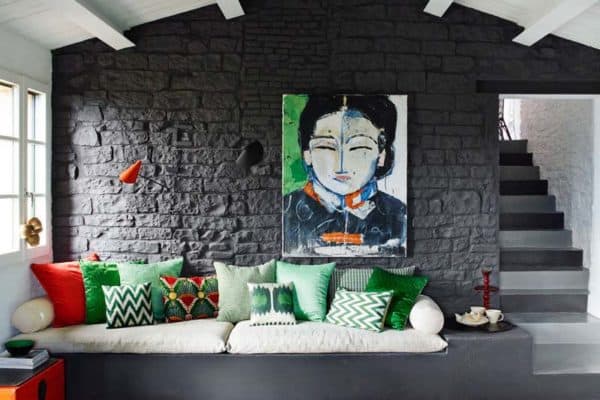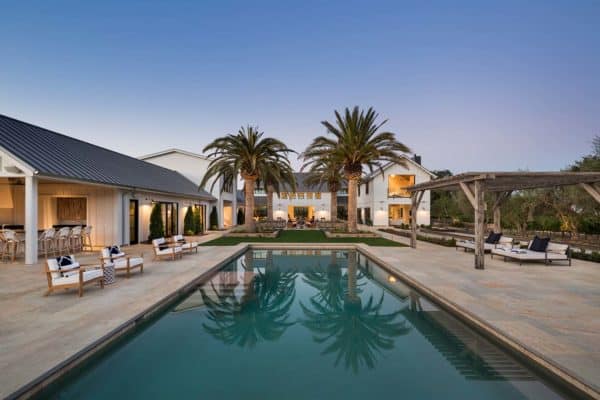
Prentiss Balance Wickline Architects crafted this impressive modern home, incorporating sustainable design on 5 acres outside Whitefish, Montana. Sitting at the edge of a field, this 3,500-square-foot home was sited along the Stillwater River to take advantage of the property’s tranquil setting.
Views and access to the water were desired, along with the breathtaking “Big Sky” view across the meadow to the mountains in the distance. Due to a previous slide failure on the property, the county road was moved away from the water’s edge, leaving an existing roadbed. The house site was selected to avoid any bends in the river, just at the edge of the field, and on the existing roadbed.
DESIGN DETAILS: ARCHITECT Prentiss Balance Wickline Architects BUILDER Denman Construction

This provided great access to the river’s edge but required restoration to the more natural topography. The excess fill from re-grading was gently mounded in the meadow to protect views and noise from the new road. The house itself is aligned with the main axis along the length of the river.

This provides great views as well as optimal solar orientation; the thermal mass of the concrete floors helps to passively moderate internal temperature. Energy-efficient windows, deep roof overhangs, and a super-insulated envelope all contribute to reduction of energy use in the home.

Elevating interior climate control to a fine art, a sophisticated climate monitoring system includes numerous sensors, a weather station, and an open loop ground source heat pump, reducing the supplemental heating/cooling demand and maintaining near perfect humidity, temperature and airflow. Programmatic areas are zoned to allow program specific climate control.

Upon entry to the auto-court, a glimpse can be caught of both the river and “Big Sky” view beyond. The procession through this minimally designed home begins to set up this same alternating view of the water and then the mountains.

What We Love: This minimally designed home in Montana provides clean lines and minimal furnishings to focus on the surrounding beauty of Mother Nature. Large windows floods the interior living spaces with natural light while also helping to provide an indoor-outdoor connection. Outdoor patios further provides this home’s inhabitants with options for enjoying outdoor time when the weather is optimal.
Tell Us: What aspects of the design of this home do you find most appealing and why in the Comments below, we love reading your feedback!
Note: Have a look at a couple of other popular home tours that we have featured here on One Kindesign from the portfolio of the architects of this home, Prentiss Balance Wickline Architects: Modern cabin inspired by Danish design on the Hood Canal, Washington and Compact woodsy cabin meets mid-century modern in Methow Valley.











Exterior courtyard spaces become defined by shifting the different functions of the house to each side of the main axis. There will be many stories told of the house that used to have a road running through it along the Stillwater River.










PHOTOGRAPHER Andrew Pogue







1 comment