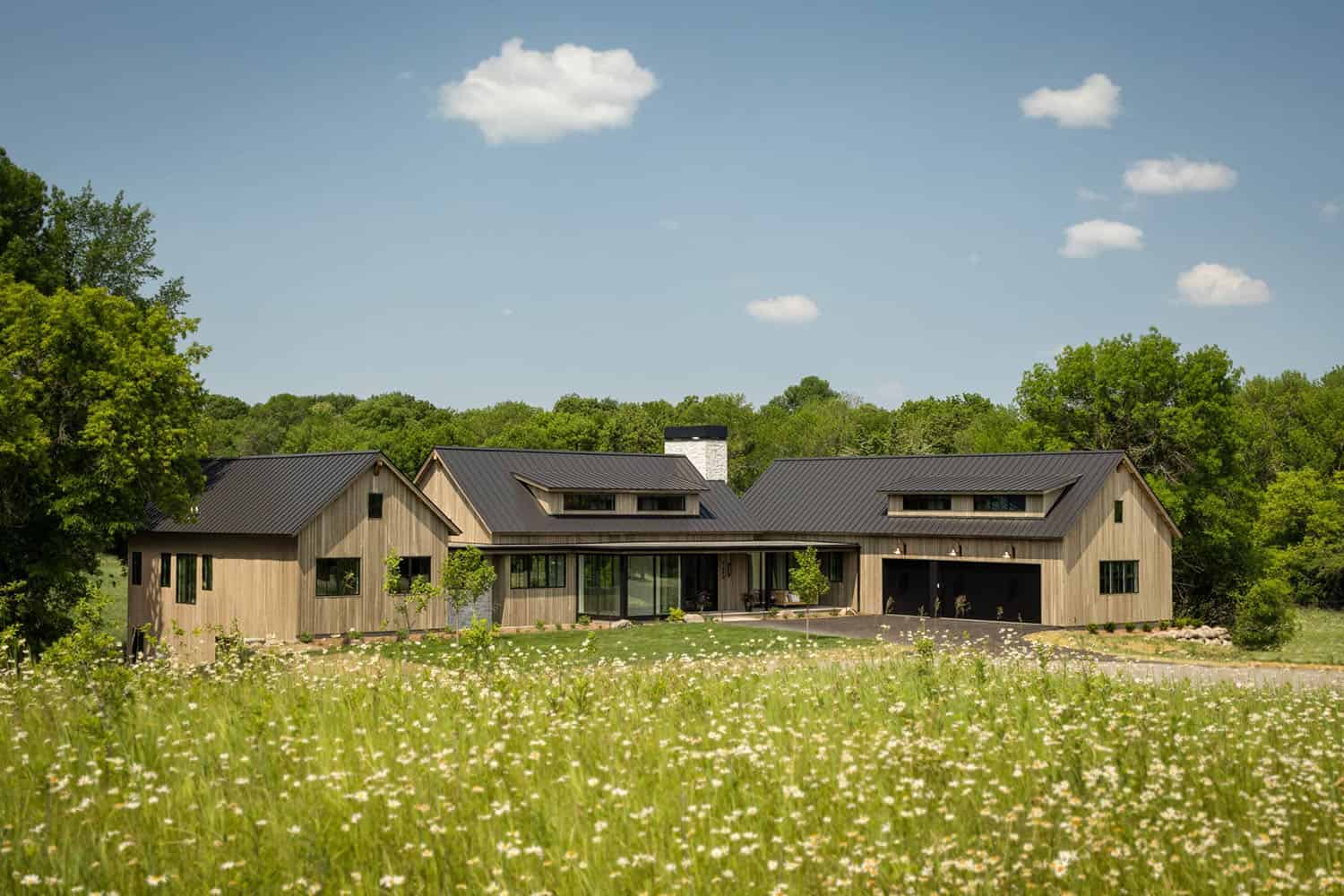
This stunning modern sanctuary with rugged elegance was designed by Everson Architect along with Gordon James Construction for a young family of four in search of a large scenic property in the suburbs of Minnesota. The house’s design was influenced by a mountain modern aesthetic, which can be found in vacation retreats in the western US, such as Jackson Hole. The house was sited to take advantage of panoramic views of adjacent protected wetlands.
Design selections in this home were selected to create a modern Midwest architectural style. The project team selected materials and finishes that were rugged yet refined. This includes Atlantic white cedar siding and metal on the exterior and wood beams, stone wall accents, and limestone flooring on the interior. The open floor plan offers expansive custom windows that flood the interiors with natural light while enhancing views of the surrounding terrain.
ARCHITECTURE Everson Architect BUILDER Gordon James Construction LANDSCAPE ARCHITECT Pebl
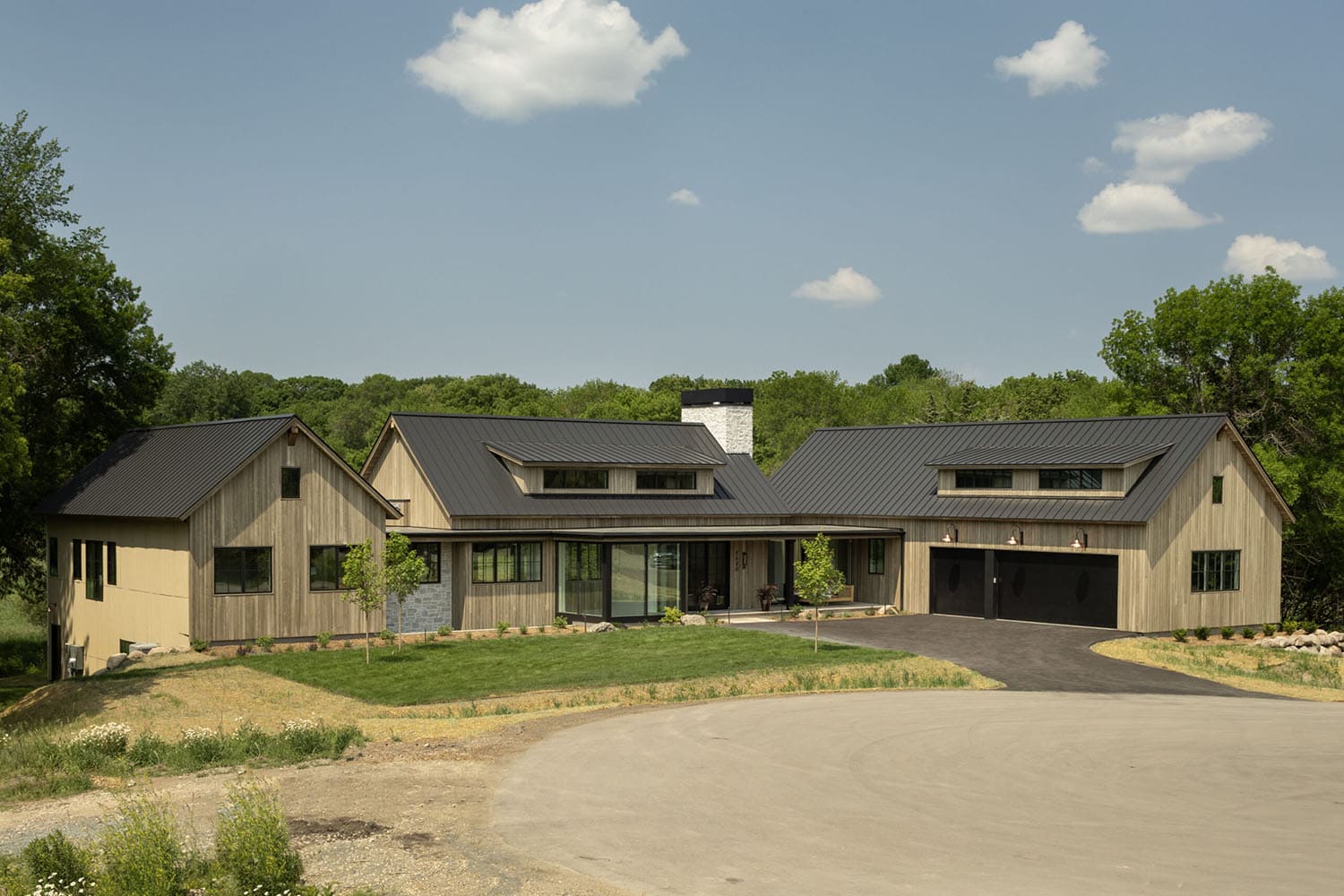
The house’s layout was organized around three wings, with connecting links between. Features of the house include a vaulted great room with exposed white oak beams, a copious amount of glazing, and a lower-level custom golf simulator.
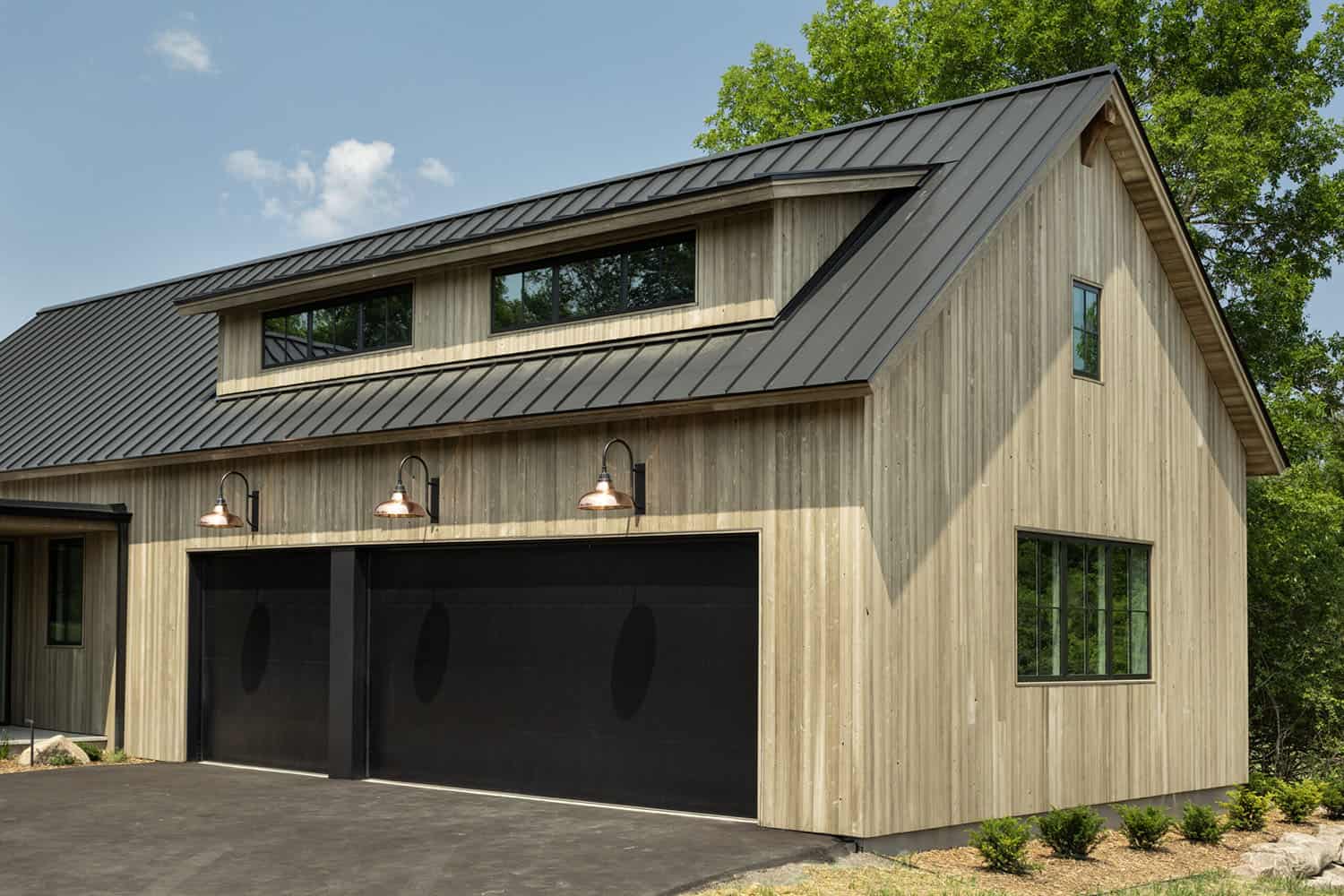
Unique details, such as hand-blown custom light fixtures and one-of-a-kind iron stair railings, add to the home’s visually striking aesthetic, resulting in a design that’s as functional as it is visually captivating.
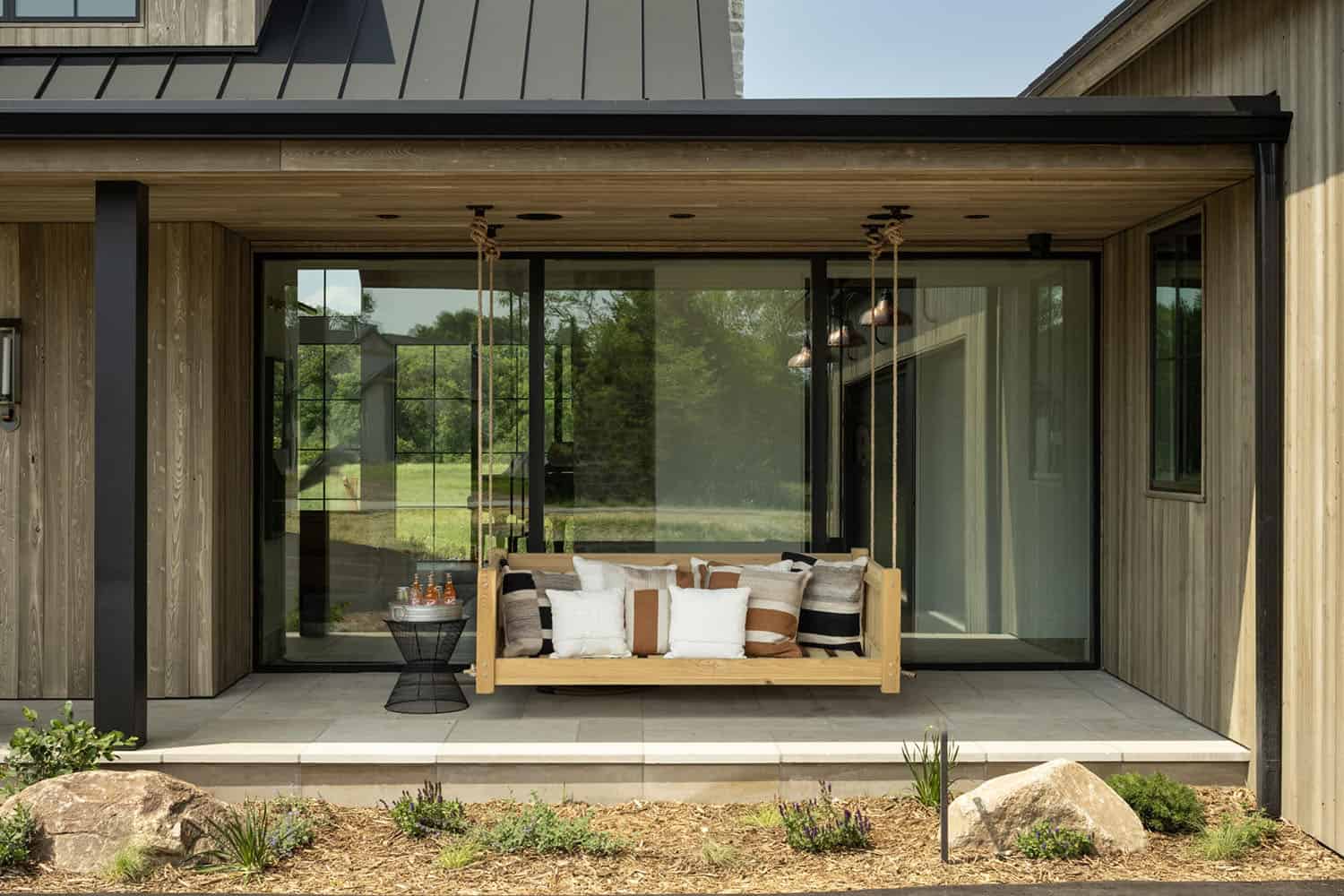
What We Love: Inspired by a mountain-modern aesthetic, this gorgeous home features rugged elegance throughout its living spaces, from the material selections to the finishes. There are so many beautiful design features in this dwelling, with the floor-to-ceiling fireplace in the living room, the exposed wood ceiling beams, the exquisite light fixtures, and the expansive walls of glazing that seamlessly connect the interiors to the surrounding natural landscape. The lower level is equally impressive, offering fantastic spaces for entertaining guests.
Tell Us: What are your overall thoughts on the design of this home? Let us know in the Comments below, we enjoy reading your feedback!
Note: Check out a couple of other sensational home tours that we have showcased here on One Kindesign in the state of Minnesota: Step inside this absolutely stunning modern house in the Deer Hill Preserve and Step inside this modern Minnesota house with welcoming interiors.
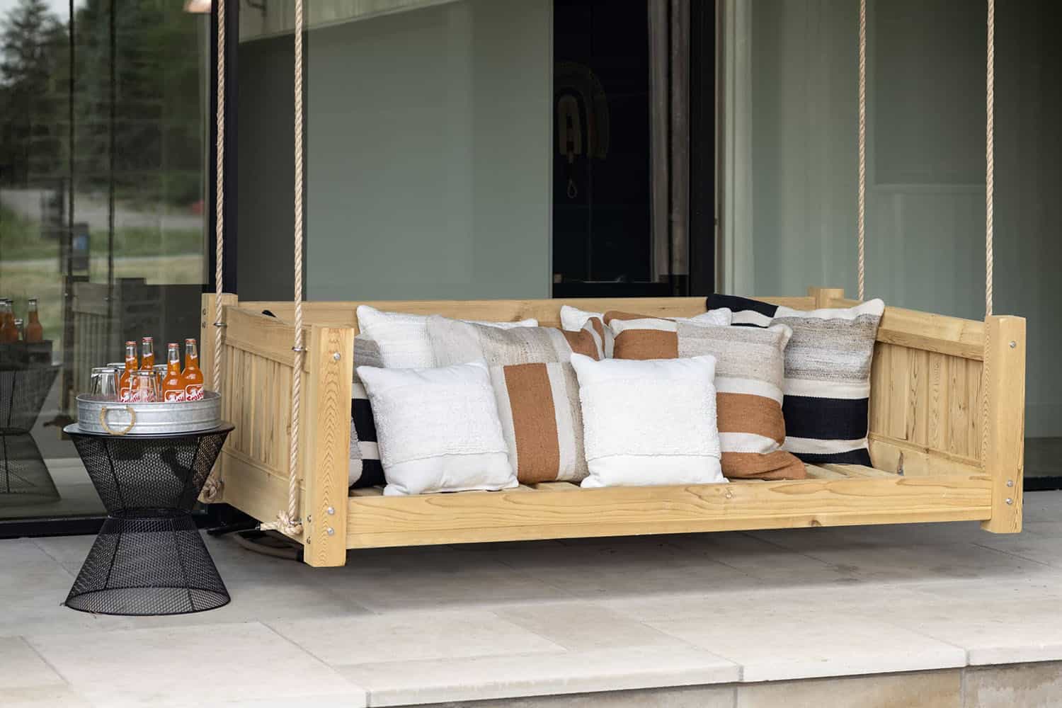
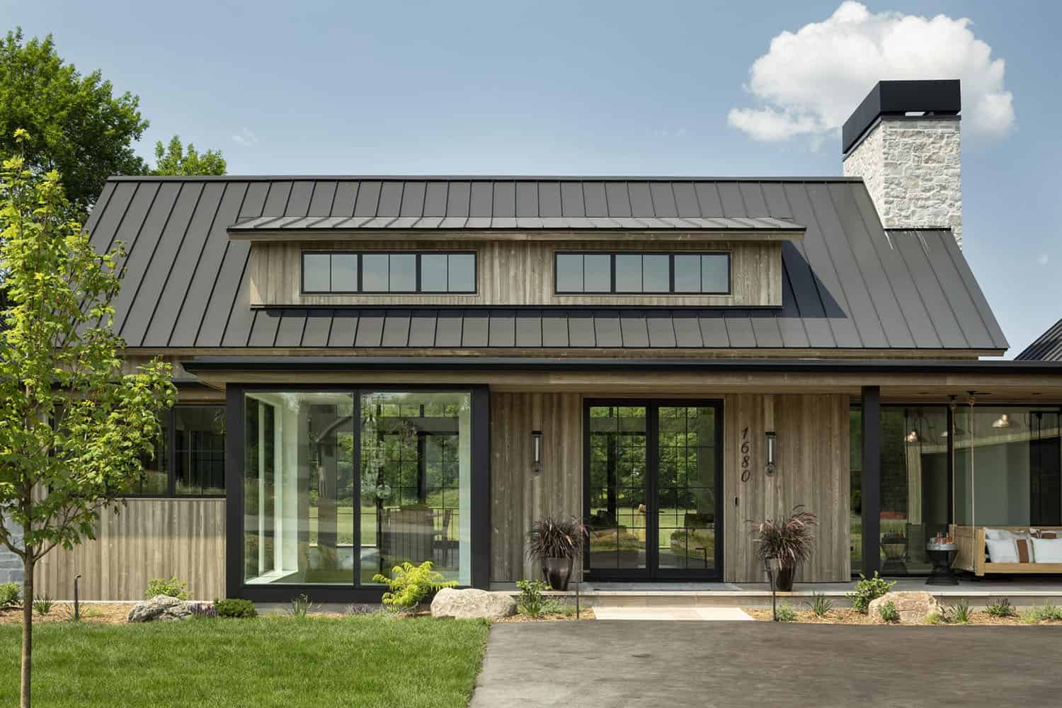
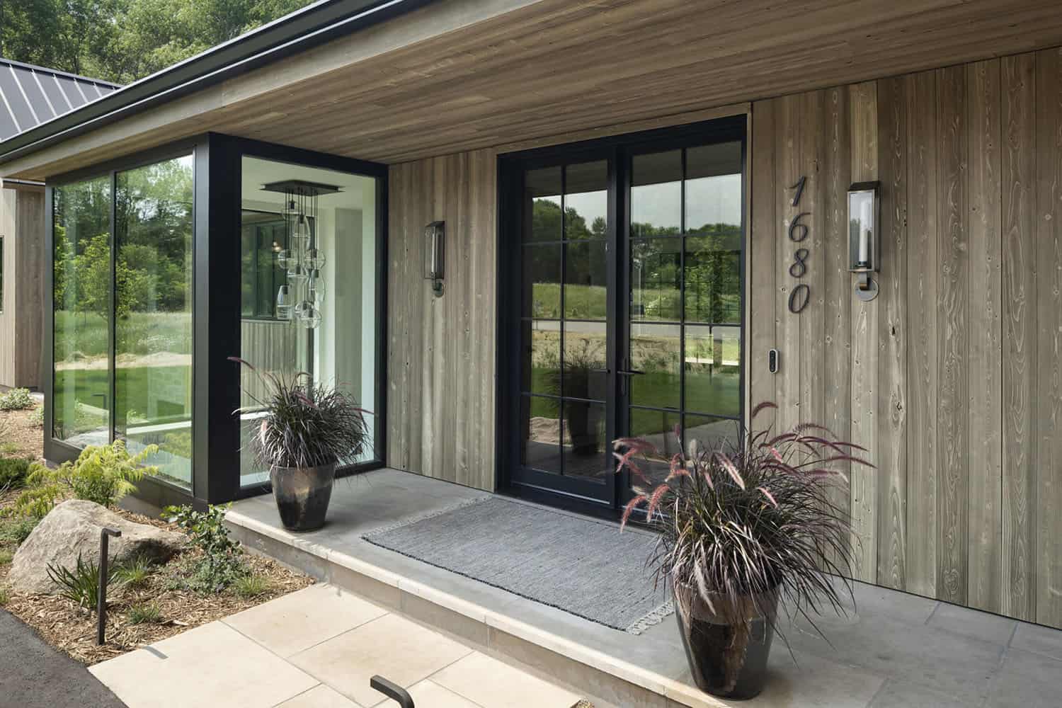
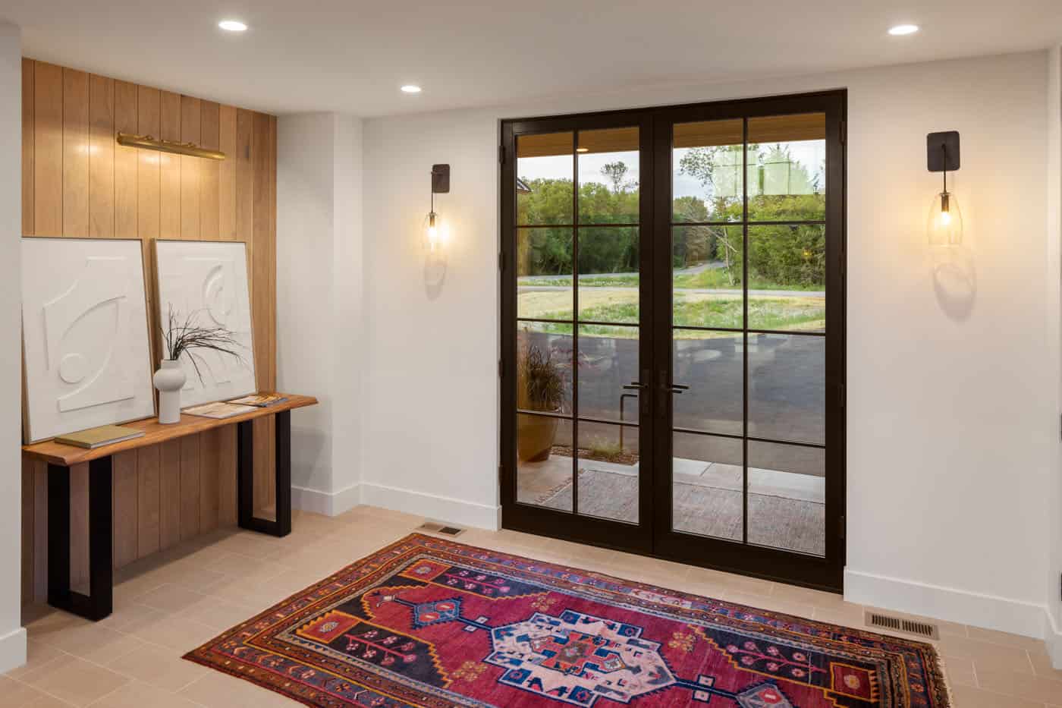
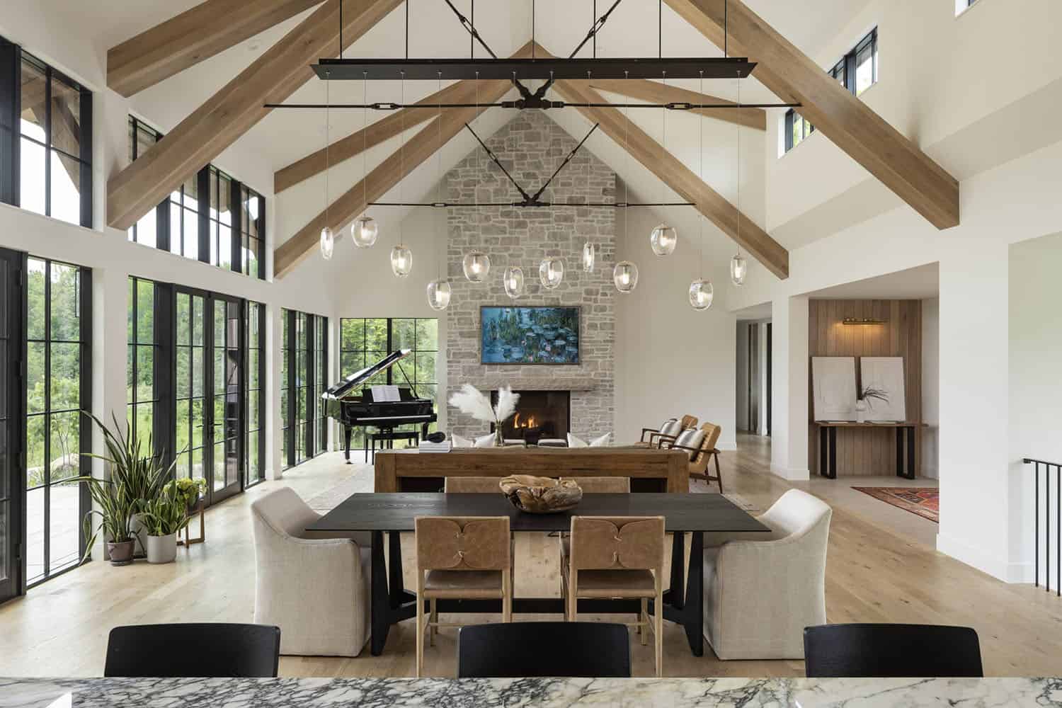
Above: These vaulted ceilings are the epitome of rustic elegance.
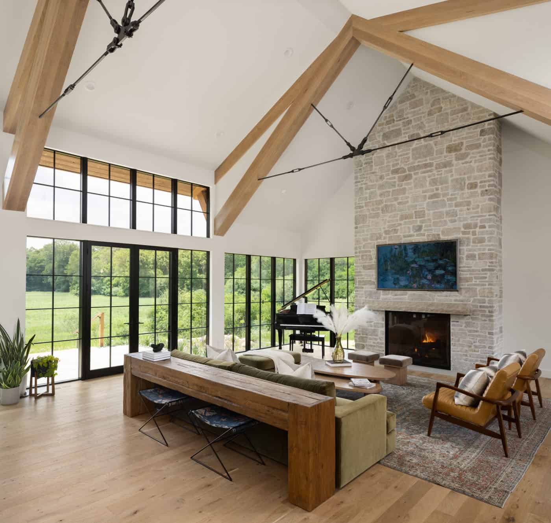
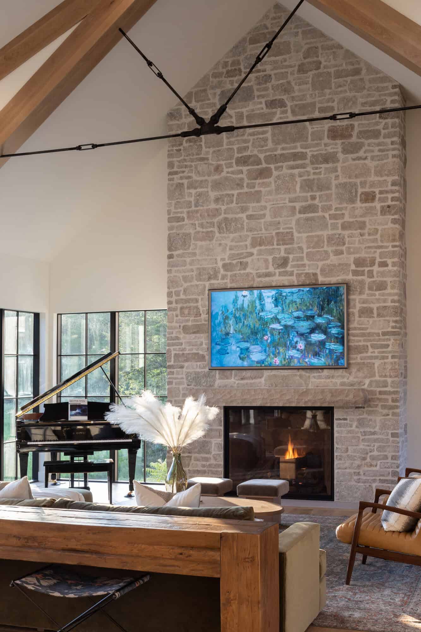
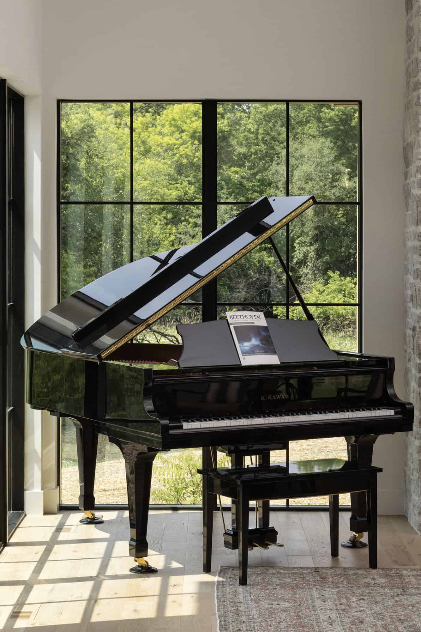
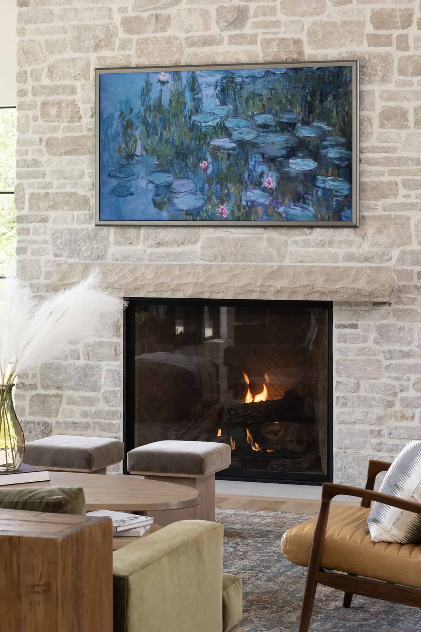
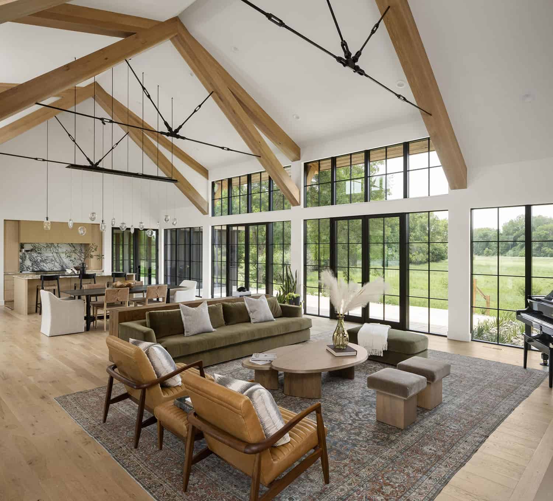
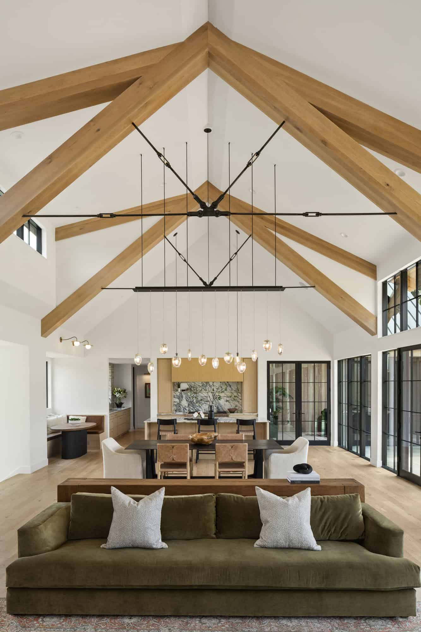
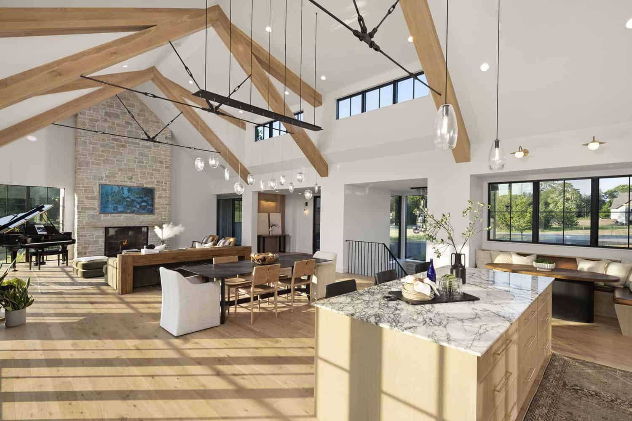
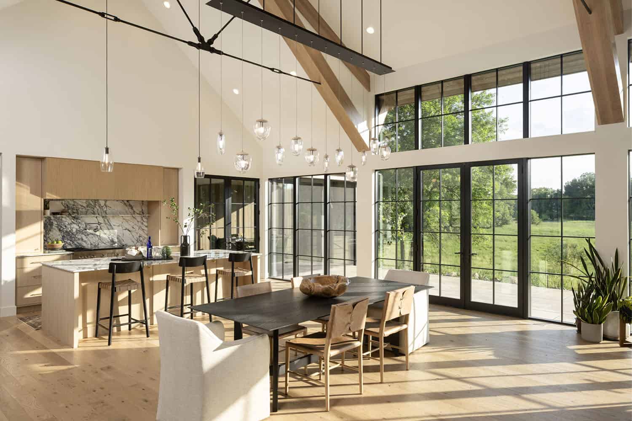
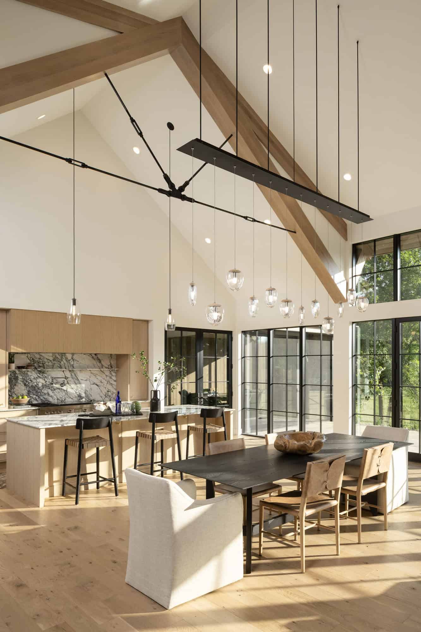
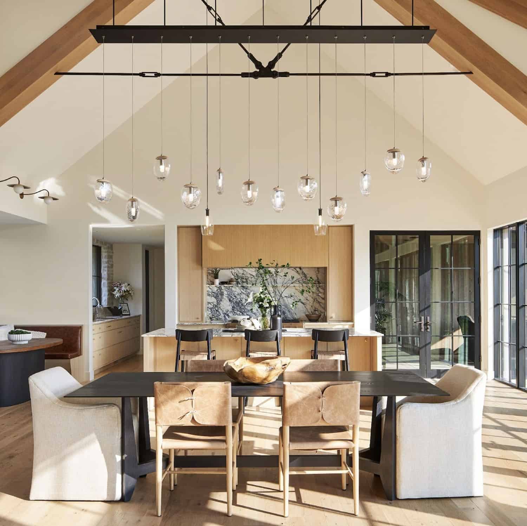
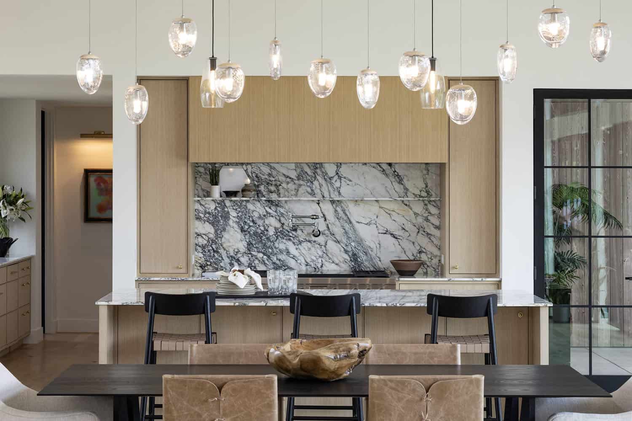
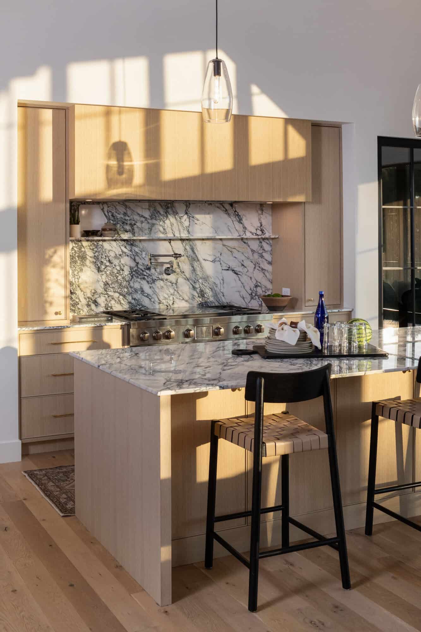
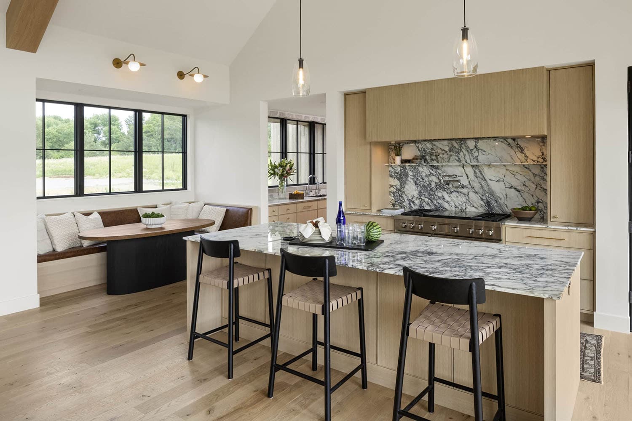
Above: This marble-clad kitchen features top-tier appliances including Wolf and Sub-Zero, an expansive island, a built-in breakfast nook, and a walk-in pantry.
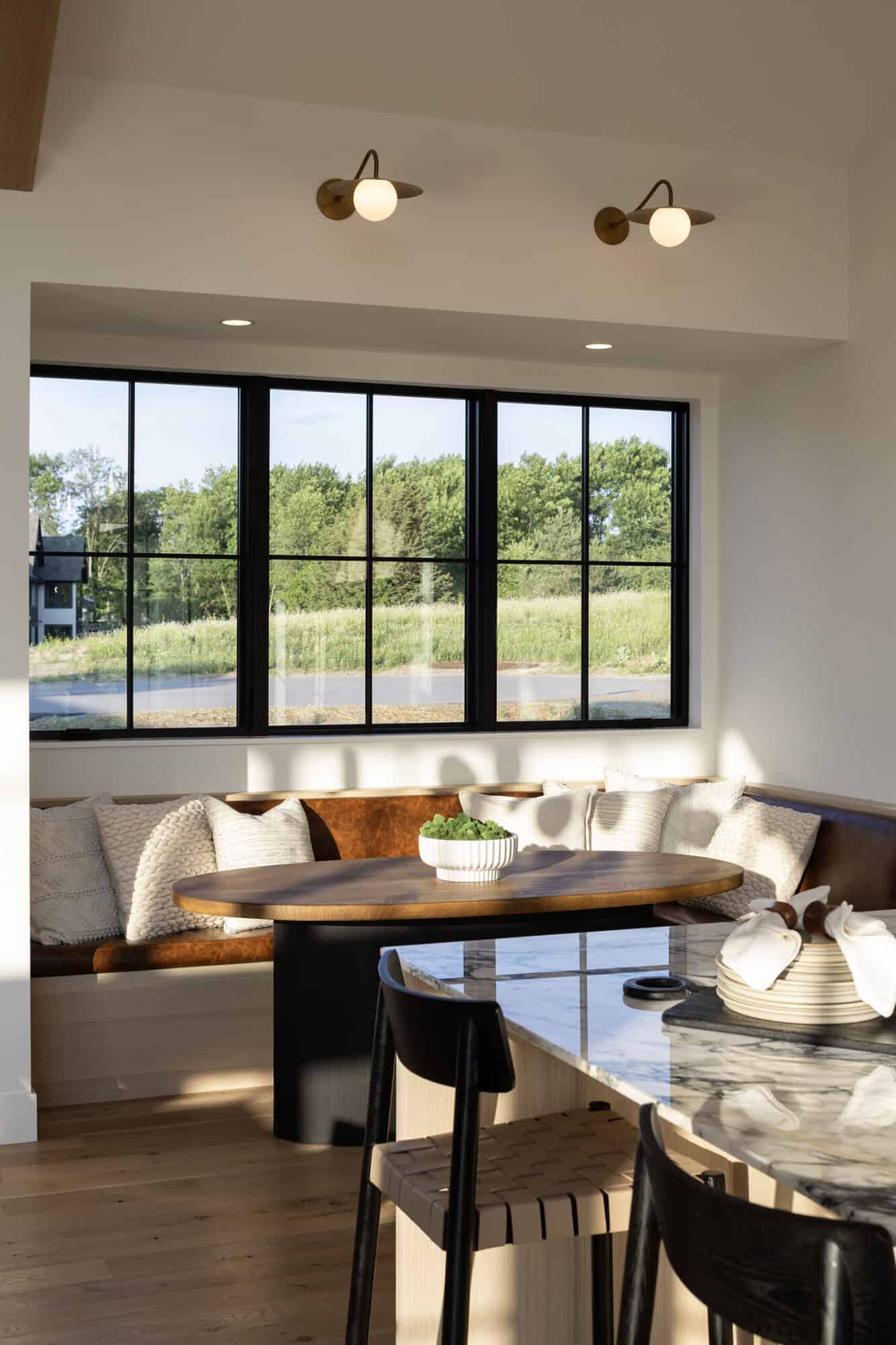
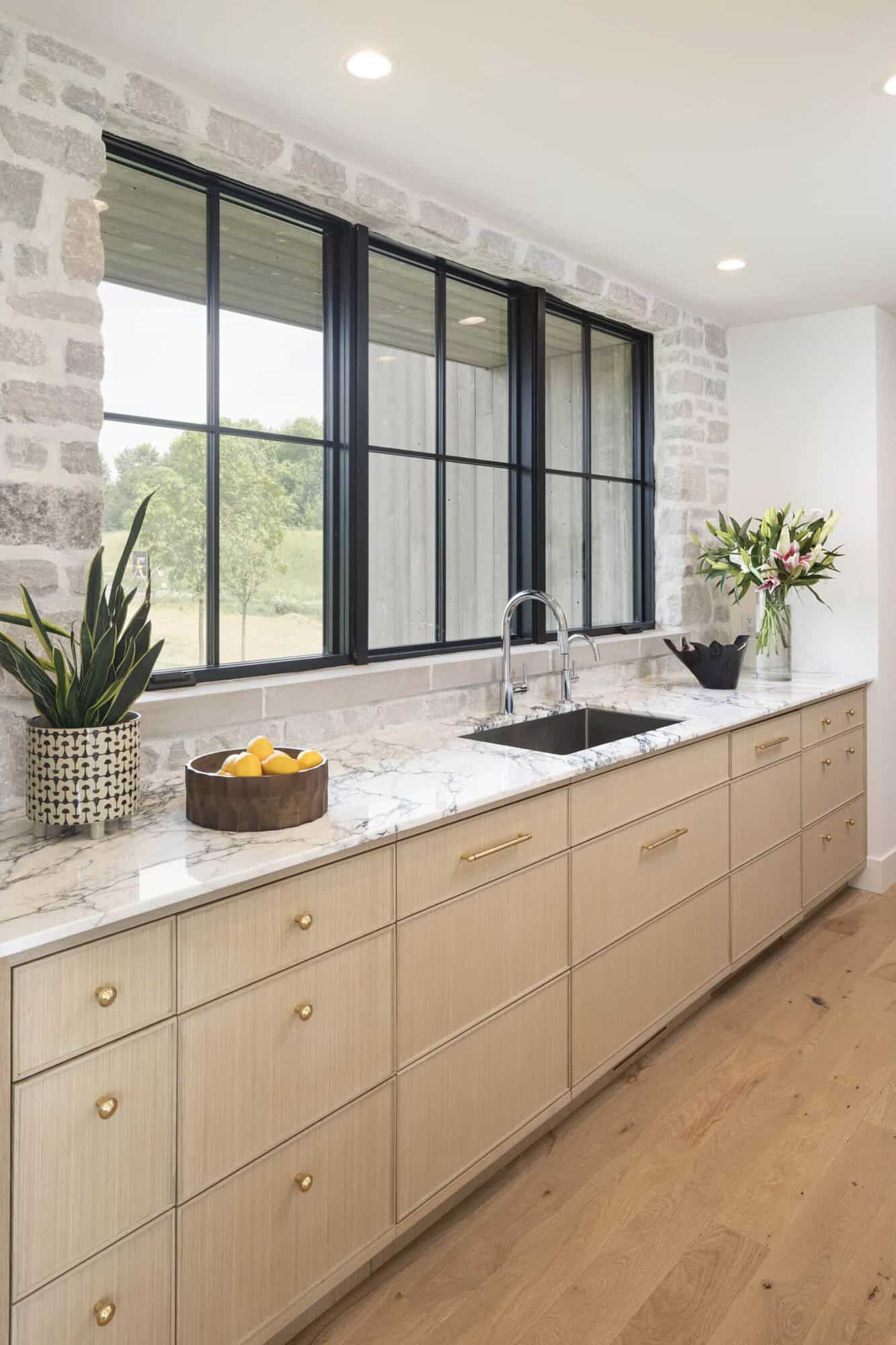
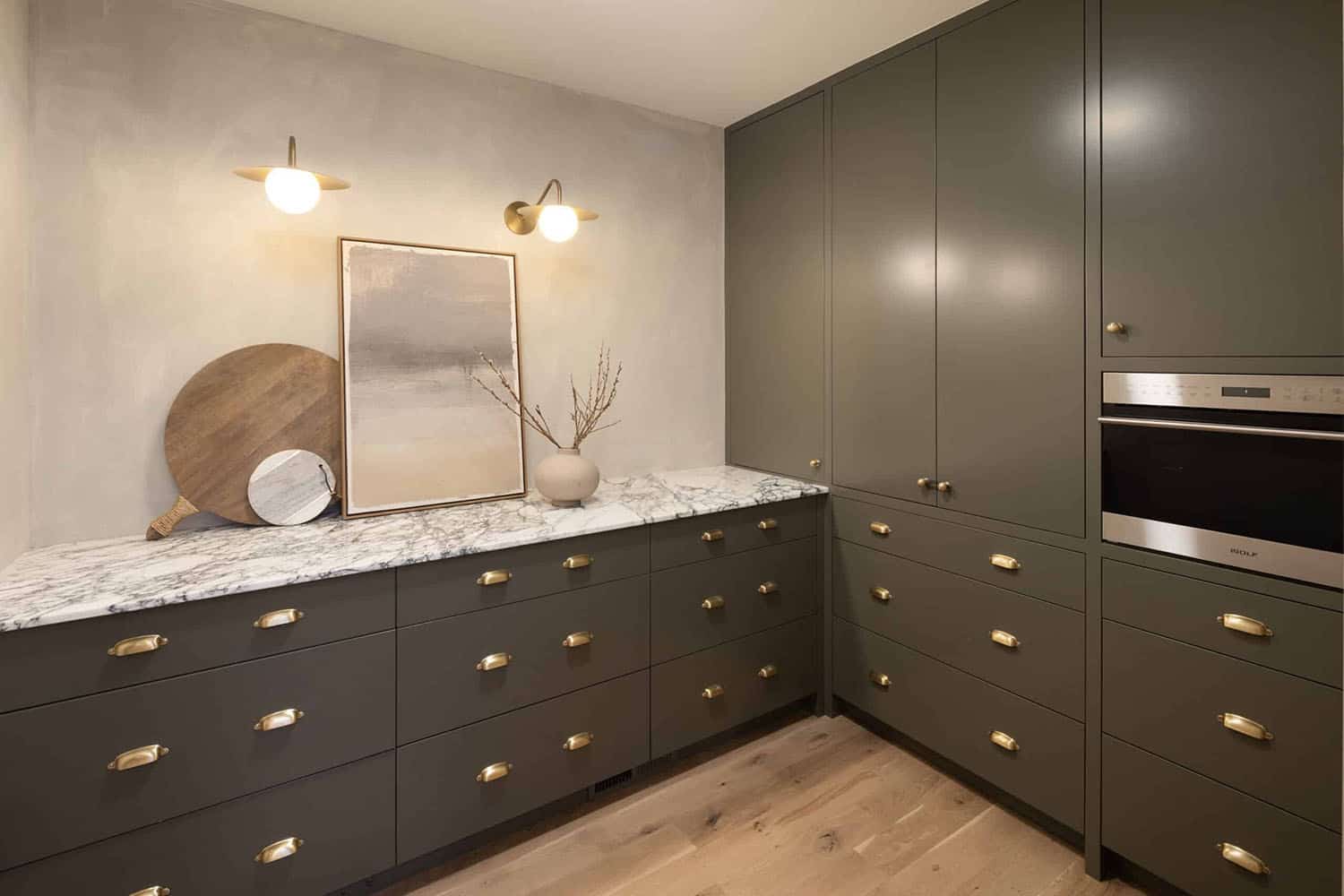
Above: Around the corner from the kitchen, the pantry features dishwashers, a refrigerator and freezer, and wall ovens, helping to keep food prep and messes out of view from family and friends while entertaining.
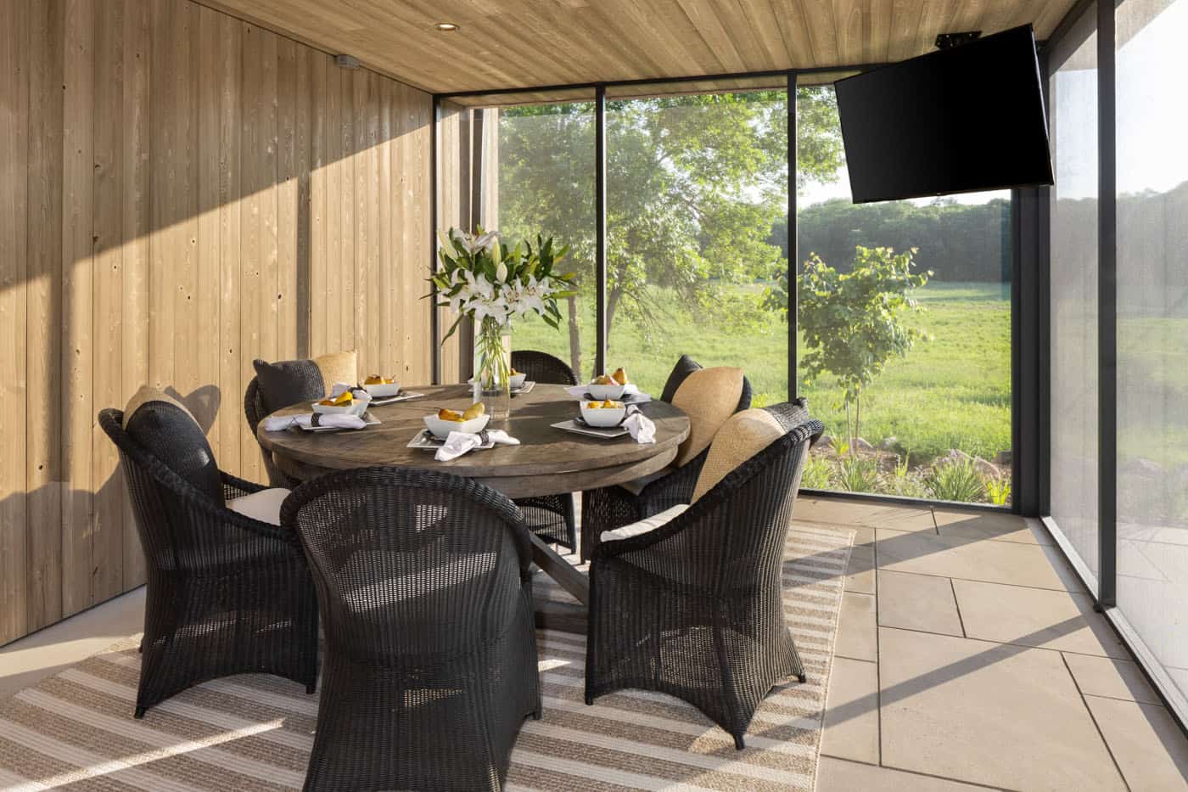
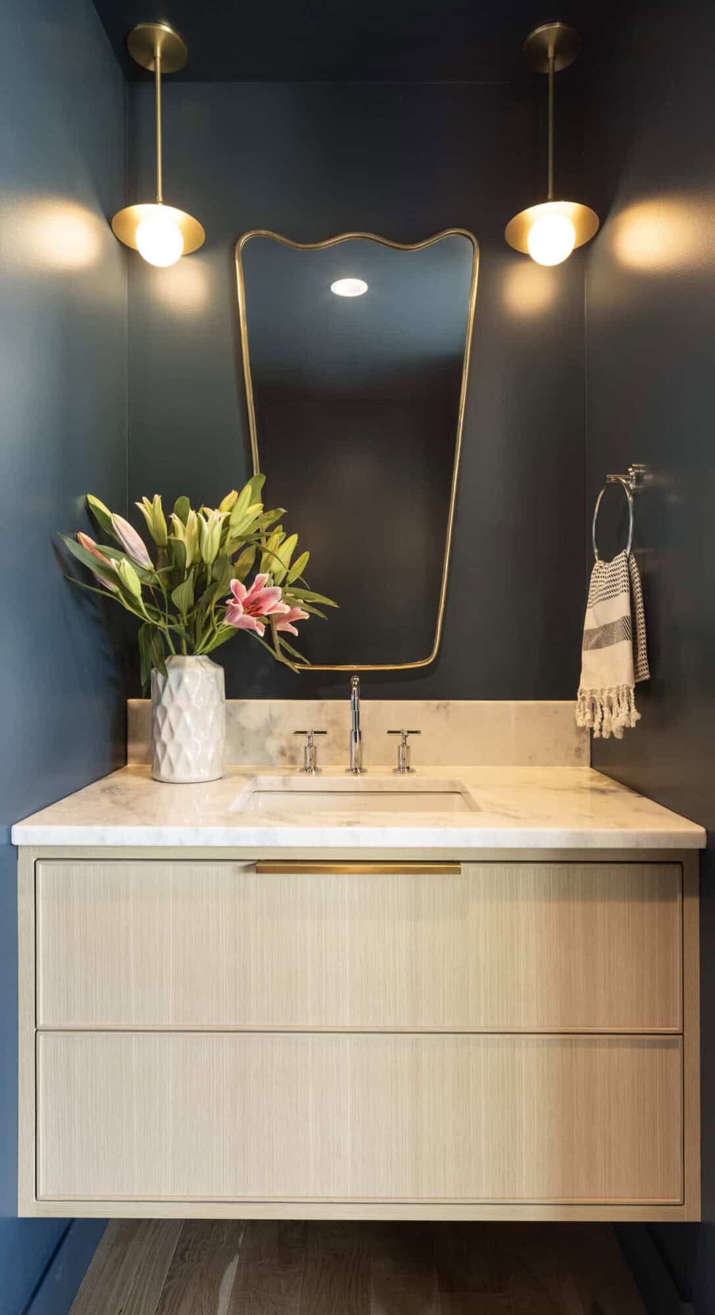
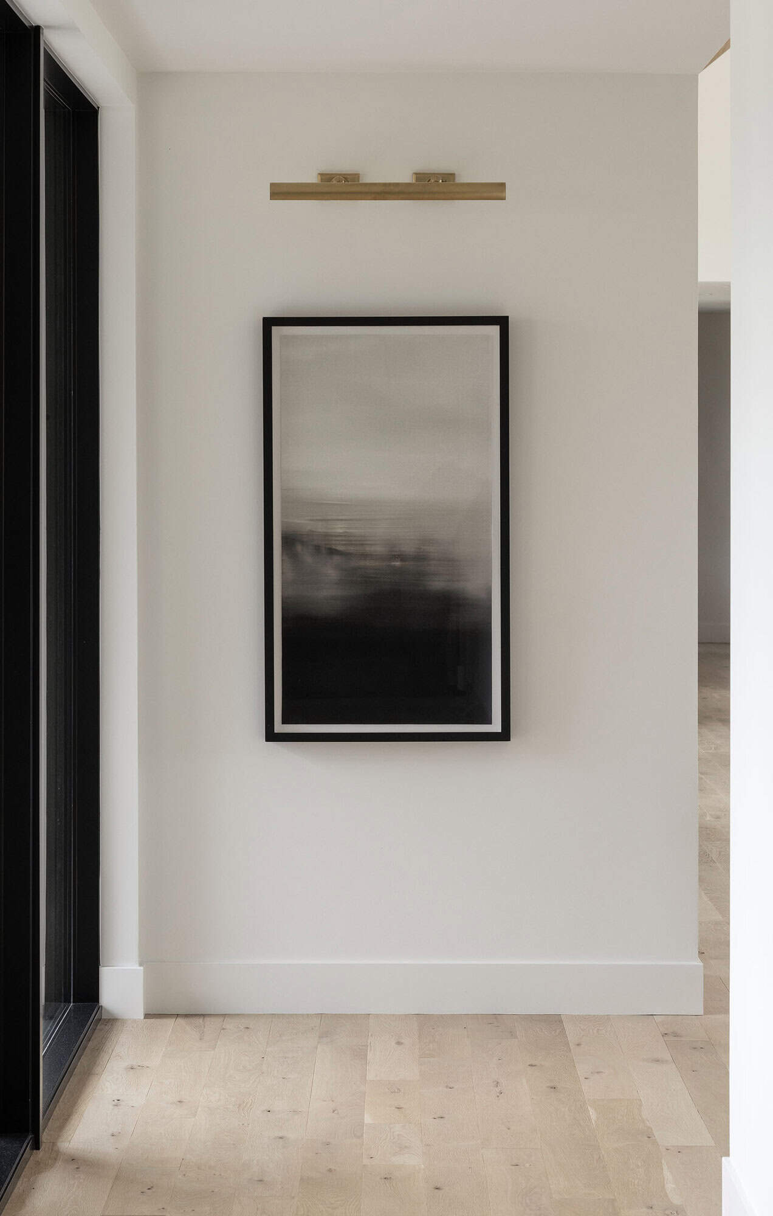
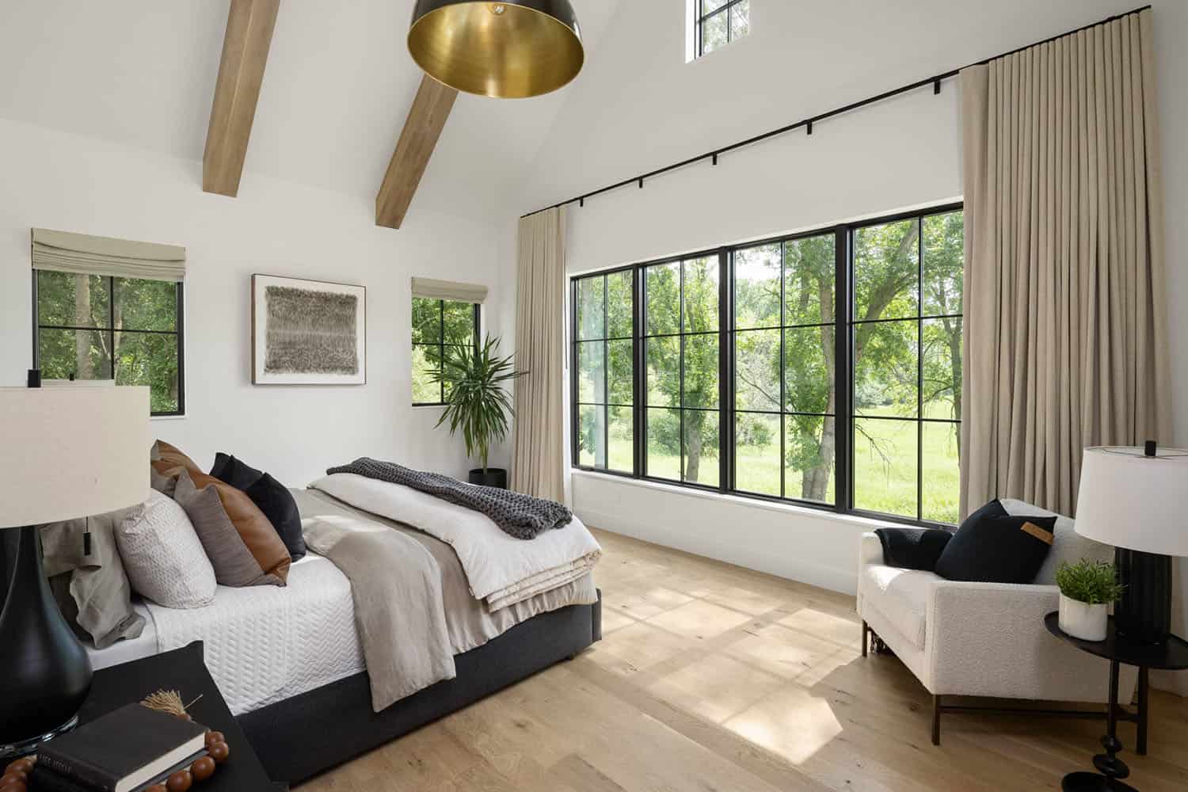
Above: The main level features bedrooms on both ends — two bedrooms and a kids’ bathroom on the right and the owner’s bedroom suite on the left.
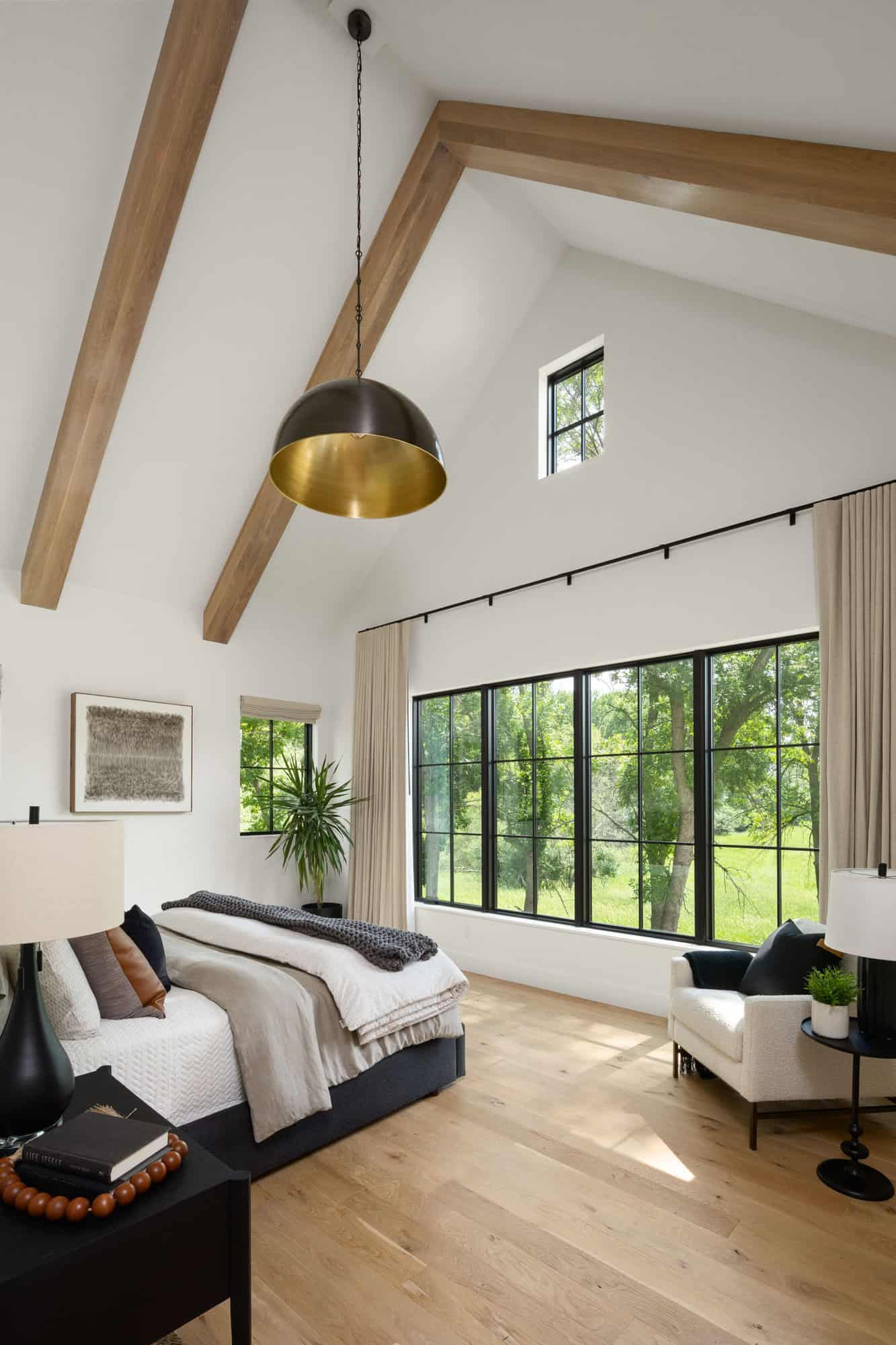
Above: This luxurious bedroom suite exudes rugged elegance, featuring exposed truss vaulted ceilings, a steam shower, a soaking tub, and a spacious closet connected to a laundry room for added convenience.
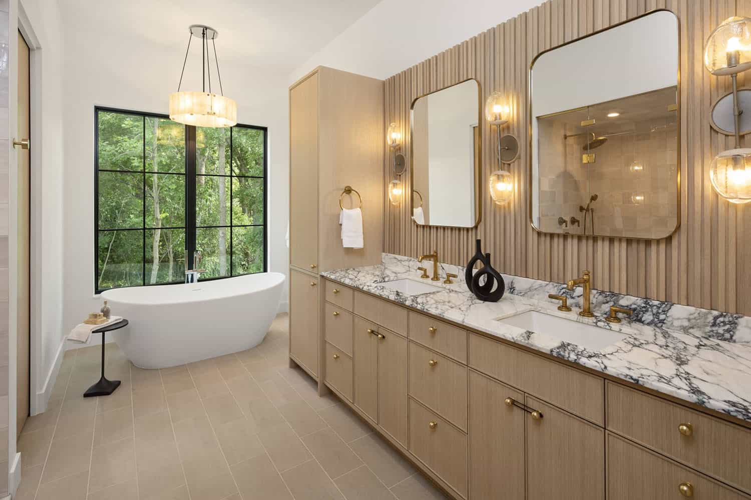
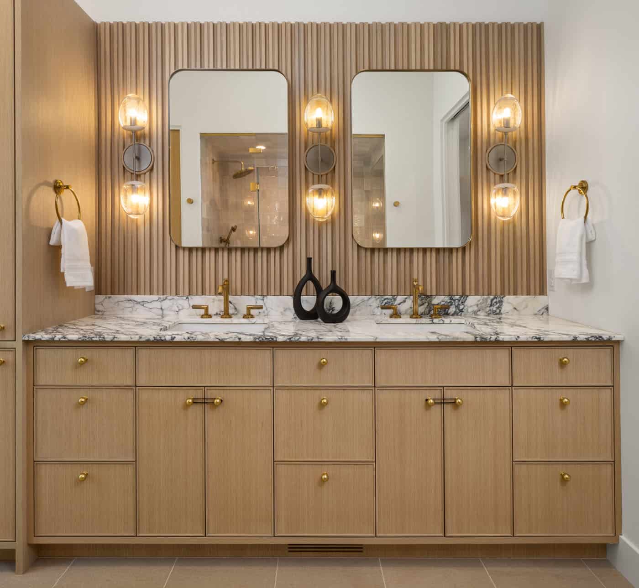
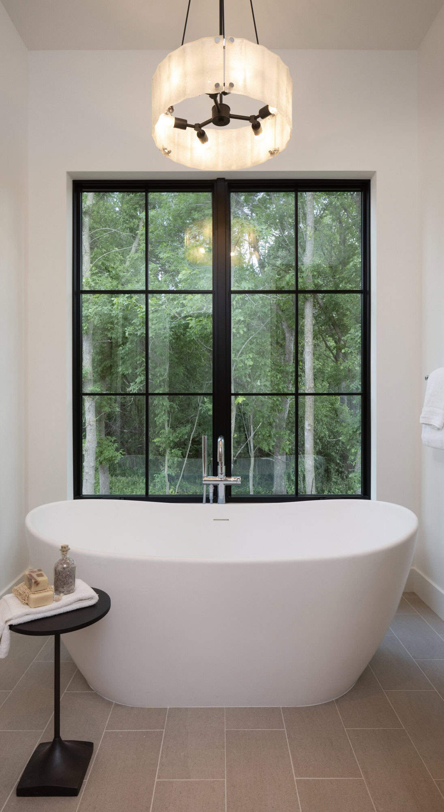
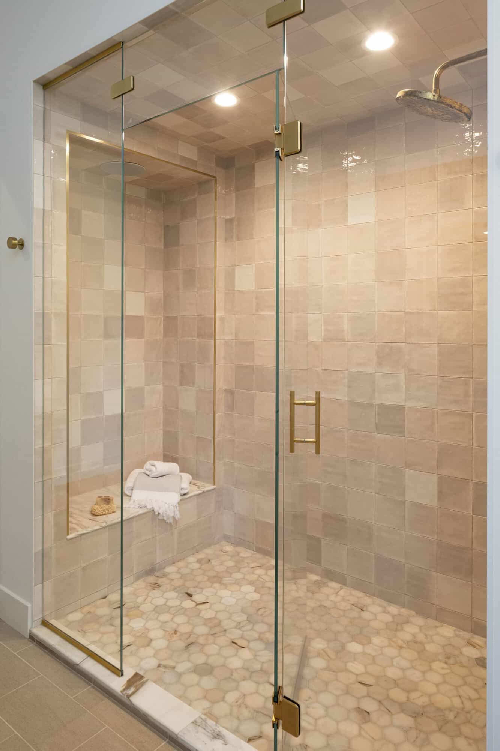
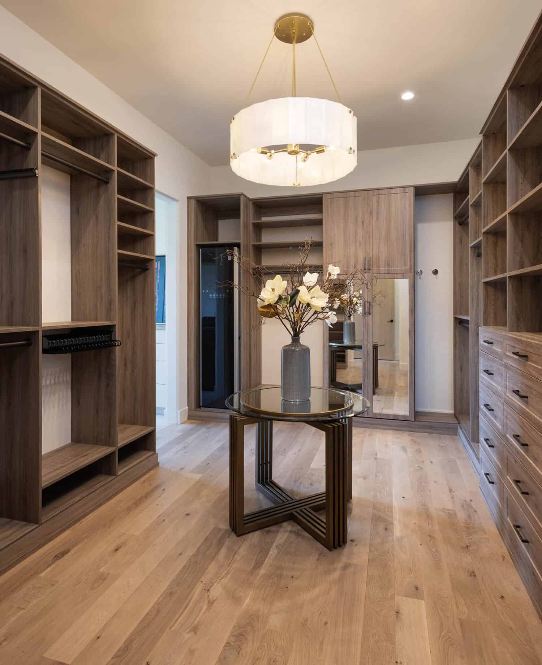
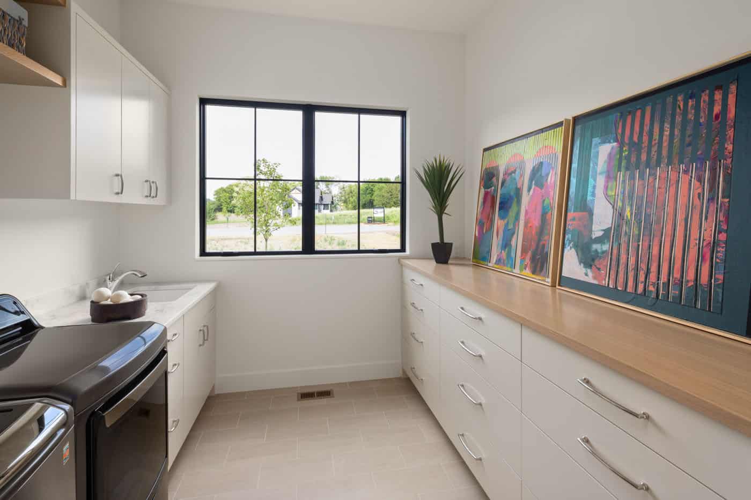
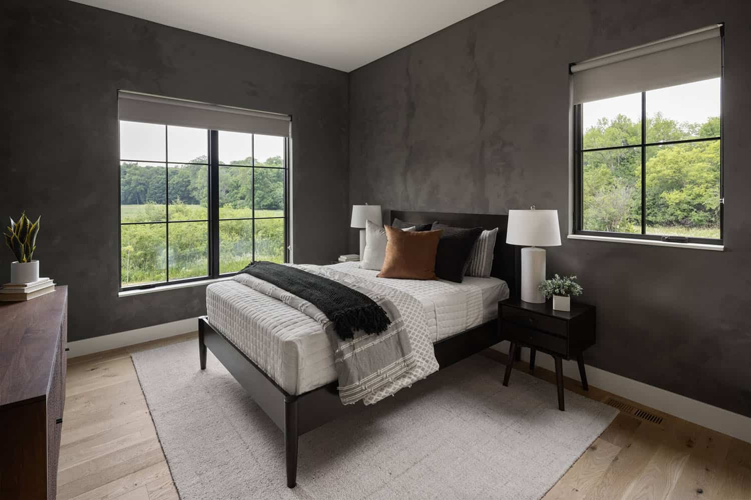
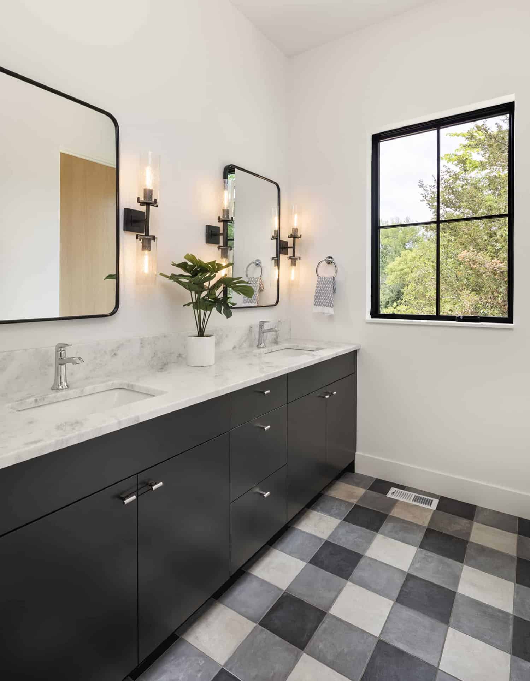
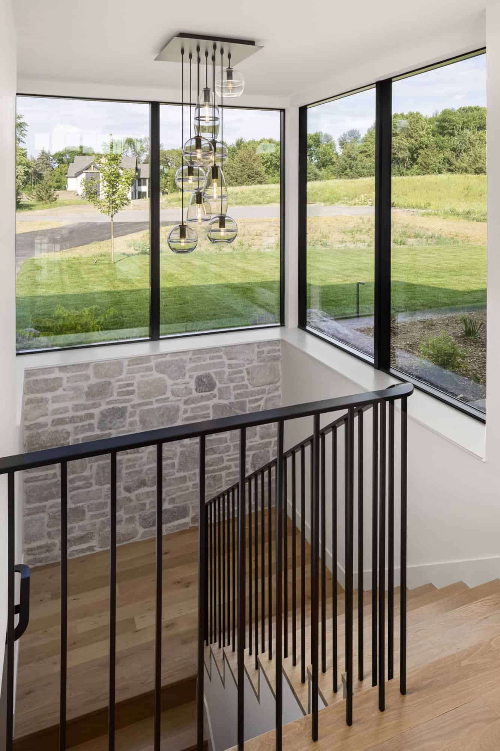
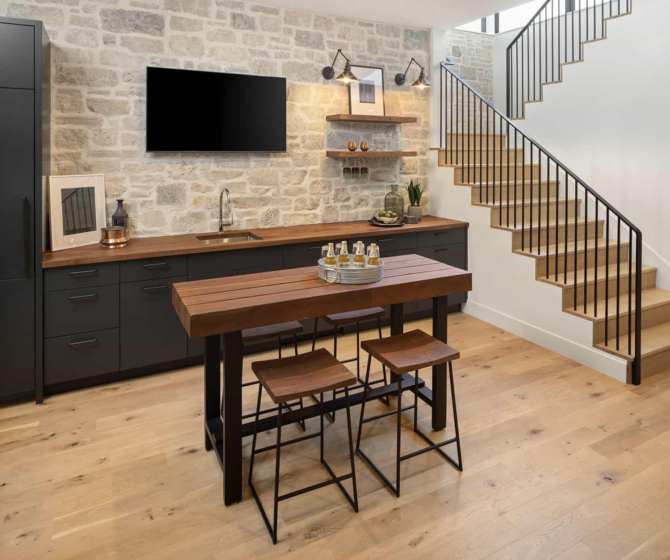
Above: The lower level is an entertainment haven for the homeowners and their guests. This space encompasses two guest bedrooms and a bathroom along with a family room and wet bar, custom golf simulator, home gym, and a full athletic court.
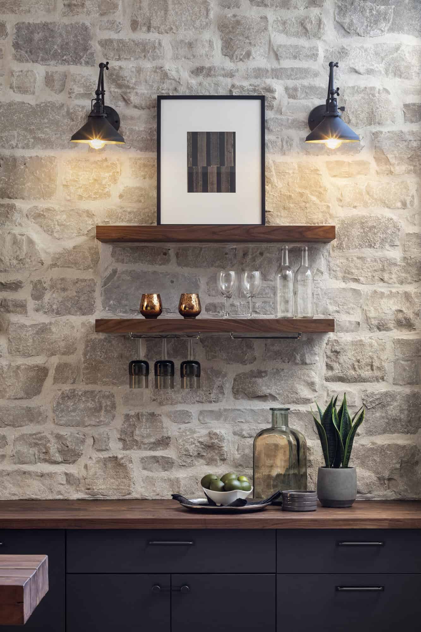
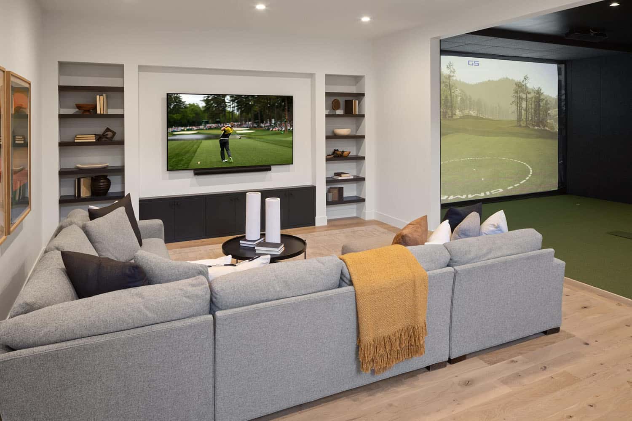
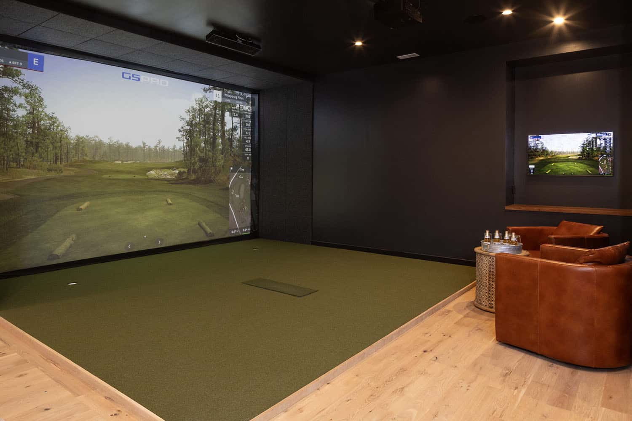
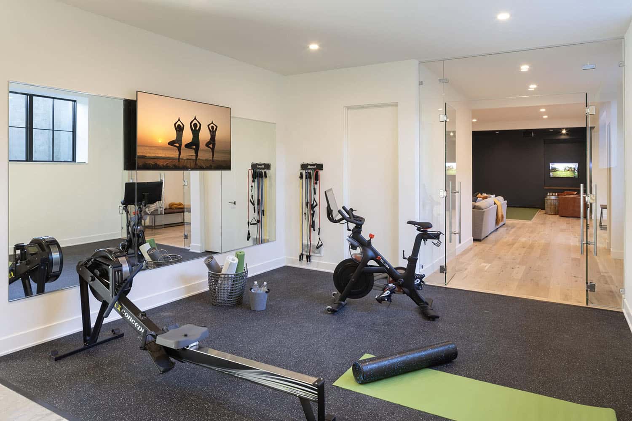
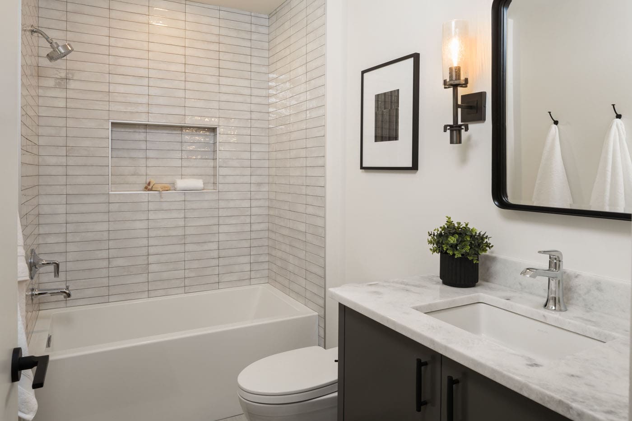
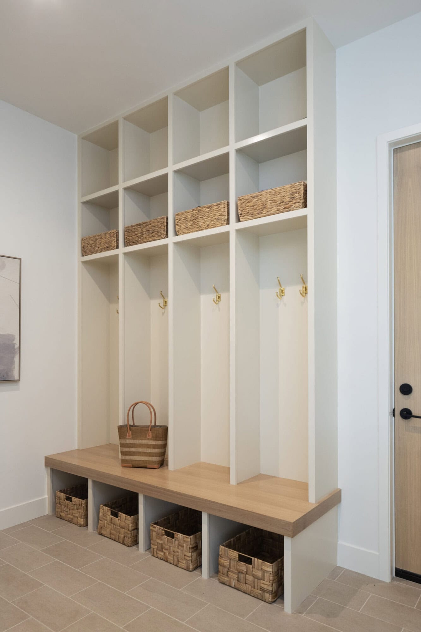
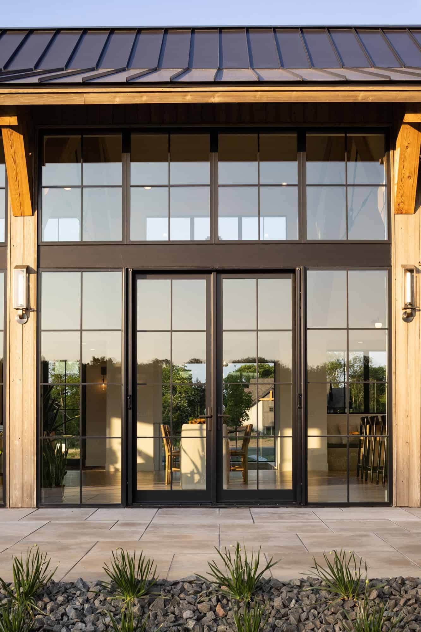
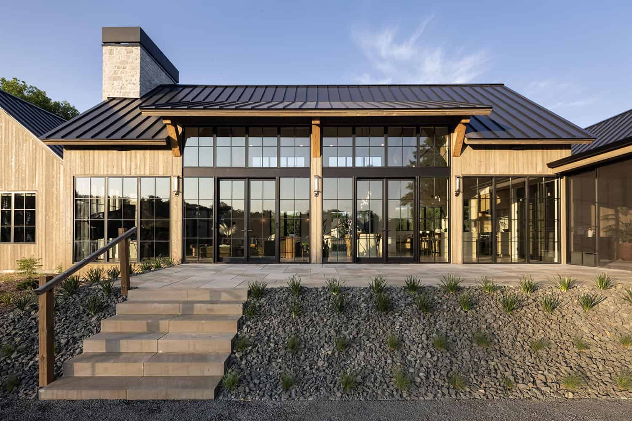
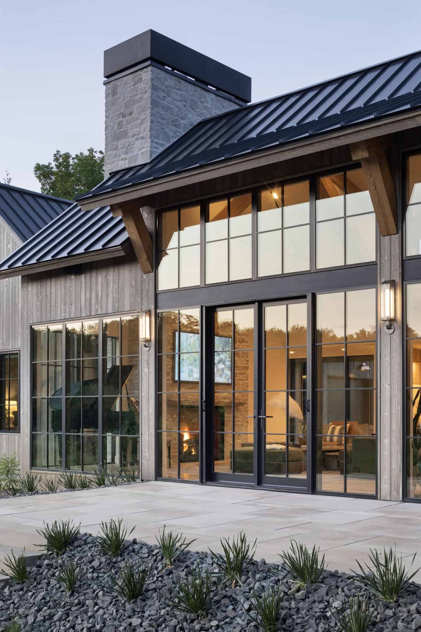
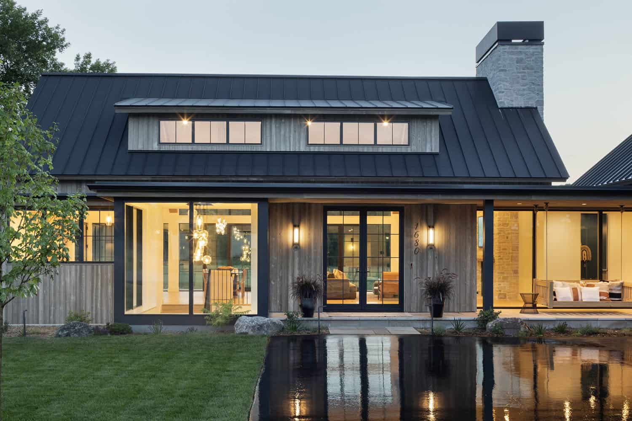
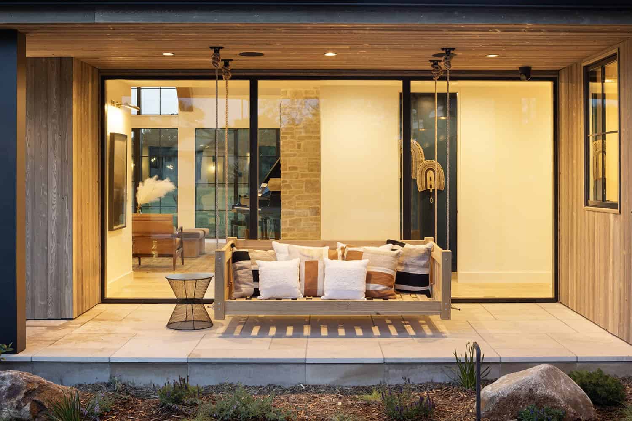
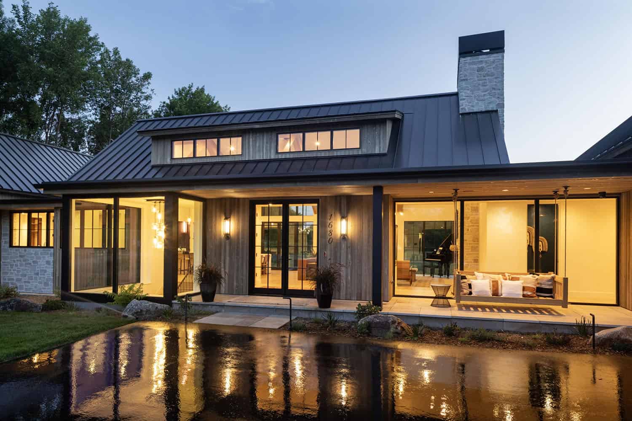
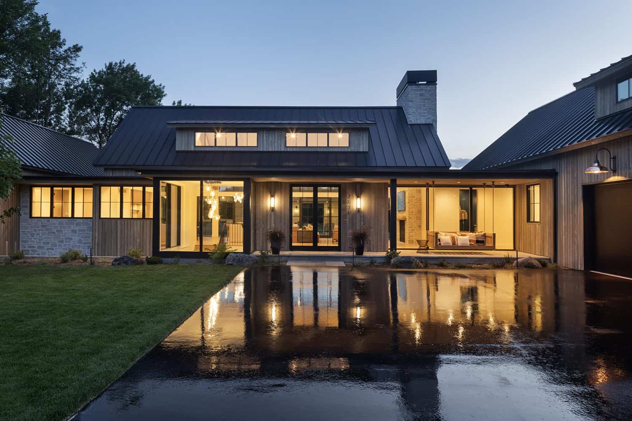
PHOTOGRAPHER Landmark Photography




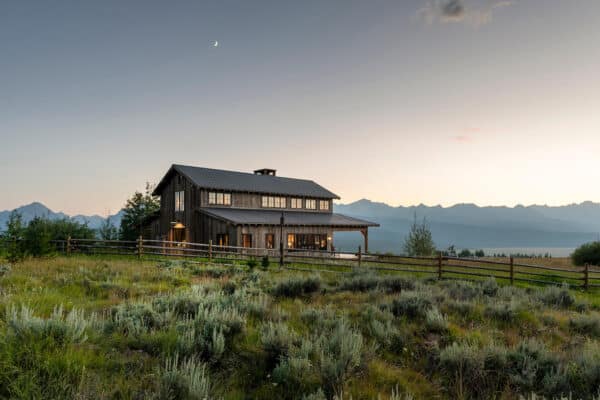
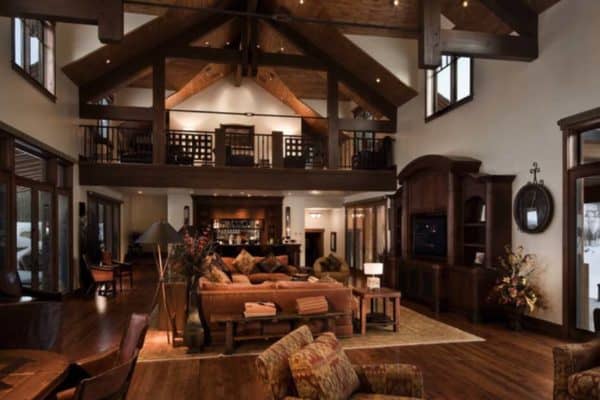

4 comments