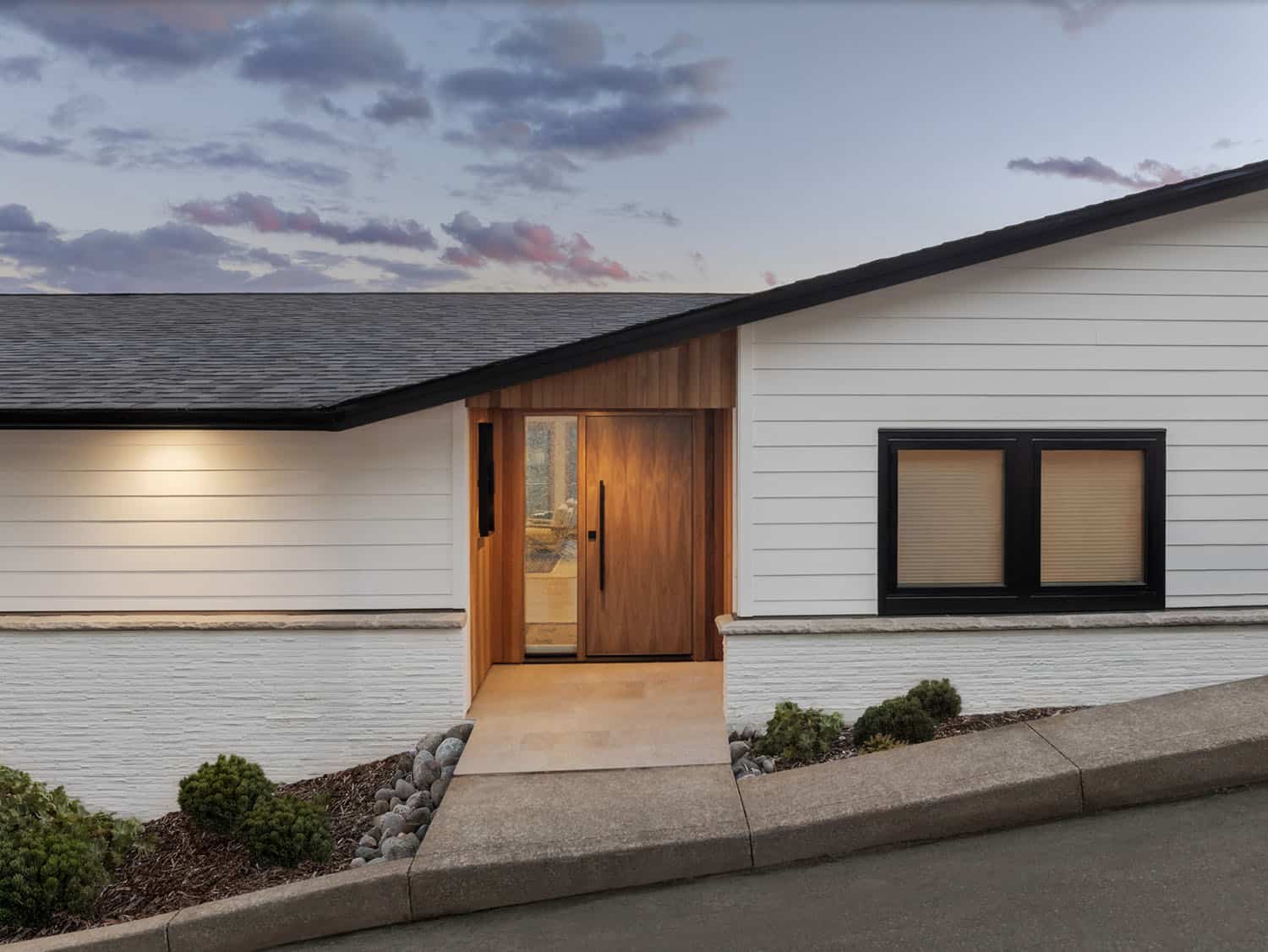
This 1954 Midcentury modern home in Northwest Portland, Oregon, underwent an extensive renovation by Mountainwood Homes to honor its original style. Tight streets and challenging site conditions required meticulous planning and coordination. The project involved an extensive interior and exterior renovation that spanned three levels and required artful design, skillful craftsmanship, and professional project management.
The whole-house remodel updated the home to focus on the view and created a rentable ADU on the lower level. The Walnut front door and sidelite on this midcentury modern exterior create a warm welcome. Continue below to see the rest of this spectacular transformation.
HOMEOWNER WISH LIST
Maximize views of downtown Portland
Improve flow between kitchen, dining, living, and outdoor spaces
Seamlessly connect indoor and outdoor living
Reimagine the primary suite for better functionality
Design an ADU on the lower level to expand living options
SOLUTIONS
Installed solid 4” White Oak hardwoods on the main level
Added a large kitchen island for entertaining and prep, free of plumbing or appliances
Updated kitchen windows to create space for additional upper cabinets
Installed Marvin Modern Multi-Slide Doors to enhance indoor-outdoor connections
Used ALX waterproof deck coating system on the outdoor living
Built a triple-story bamboo deck on a 40-foot drop
Lowered the elevated floor in the primary bathroom for better functionality
Created an independent ADU with exterior access in the basement
Corrected floor slopes with self-leveling across the entire bottom floor
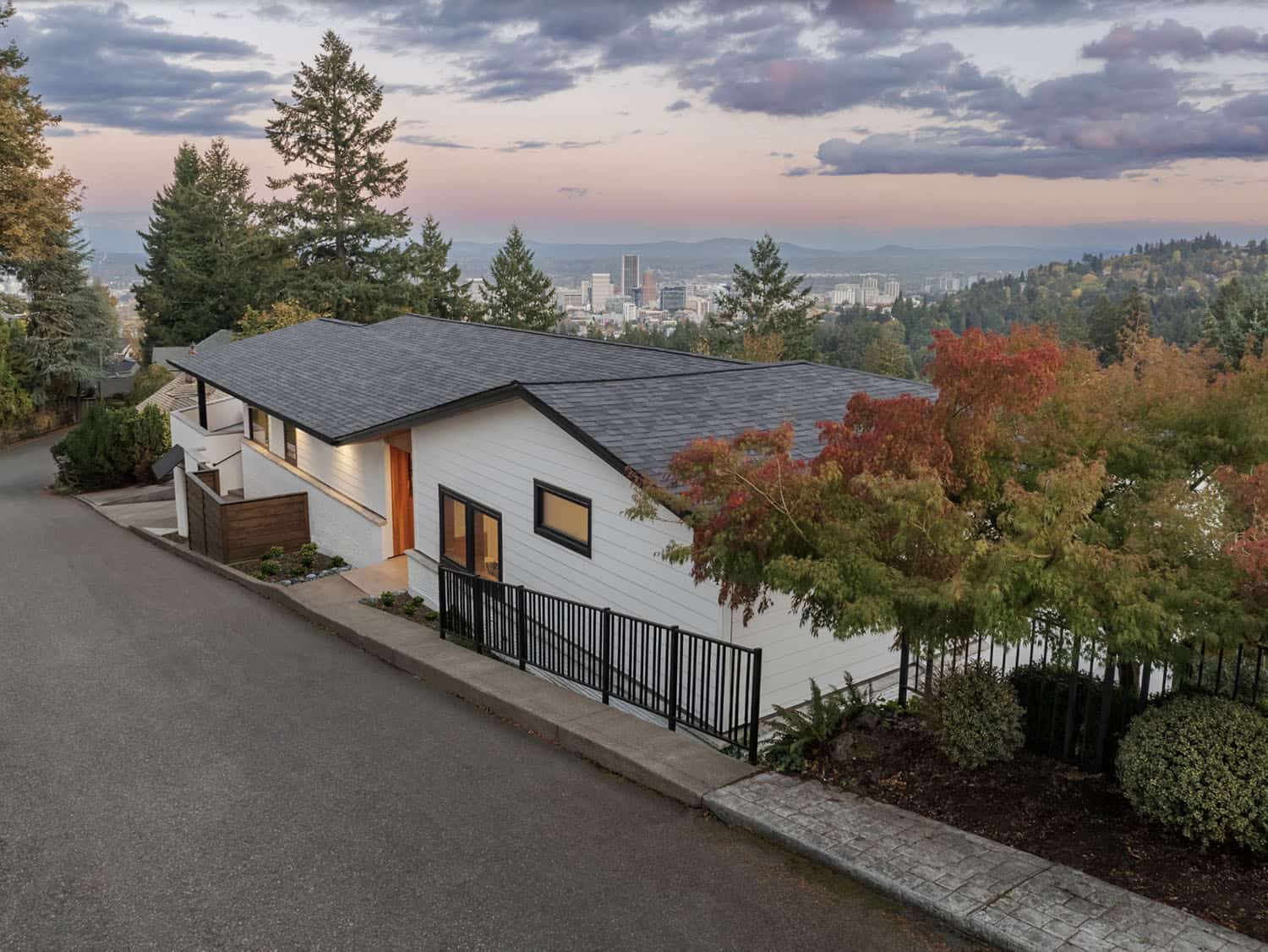
What We Love: This midcentury home renovation in Portland offers beautifully updated spaces and a wonderful indoor-outdoor living experience. Thoughtful design choices honor the home’s original character while introducing fresh, modern touches. Expansive windows and a seamless outdoor connection create a light-filled, inviting atmosphere. Overall, the architects did a fantastic job of meeting and exceeding the owner’s wish list for a home they can enjoy for years to come.
Tell Us: What details in this midcentury makeover do you find most appealing? Please share your thoughts in the Comments below!
Note: Be sure to check out a couple of other incredible home tours that we have showcased here on One Kindesign in the state of Oregon: Tour this modern Tuscan farmhouse with inspiring design ideas in Oregon and Before & After: A glorious renovation for a midcentury modern home in Oregon.
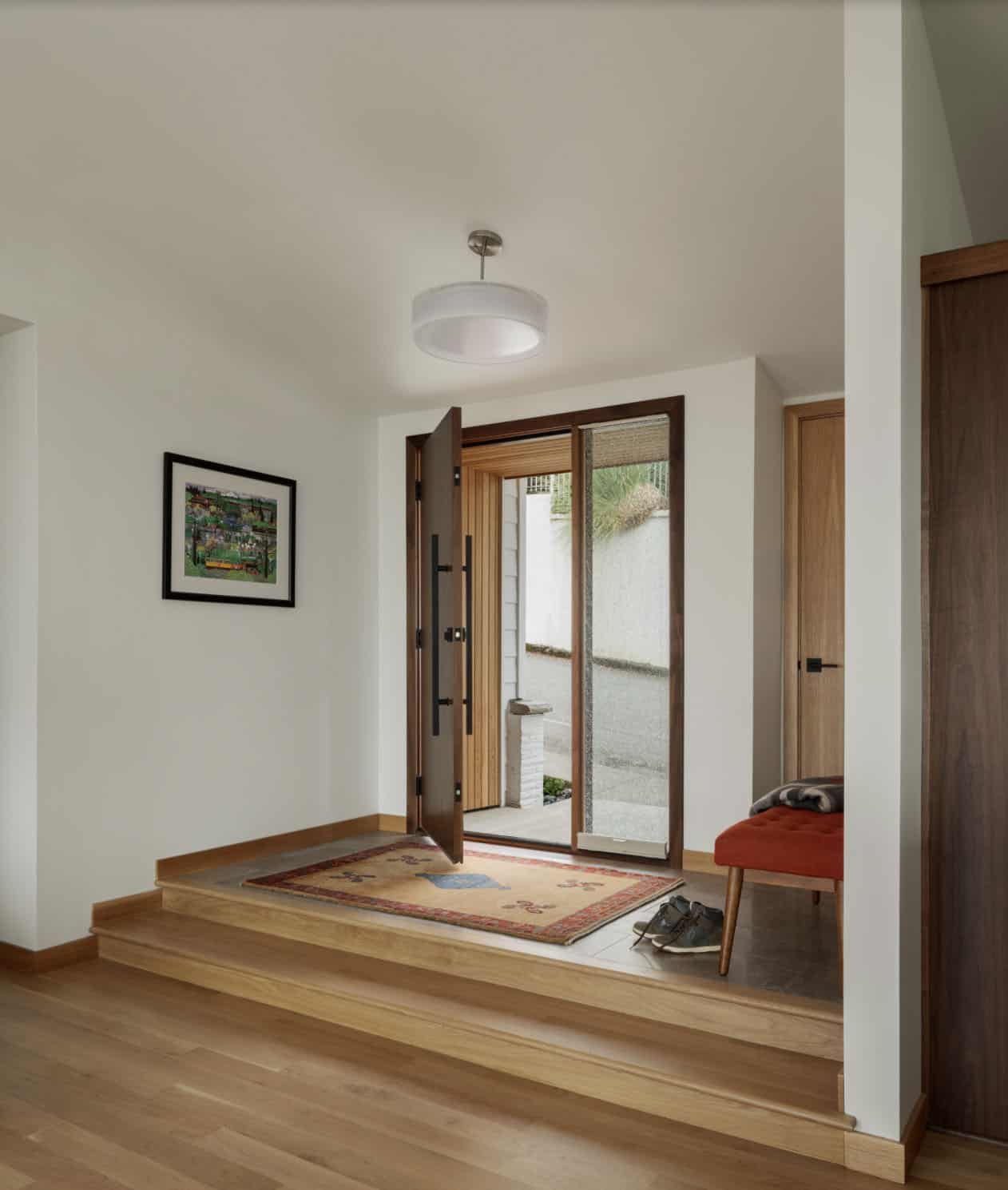
Above: The walnut entry door with sidelite creates a modern entrance into this midcentury modern home in Portland, Oregon.
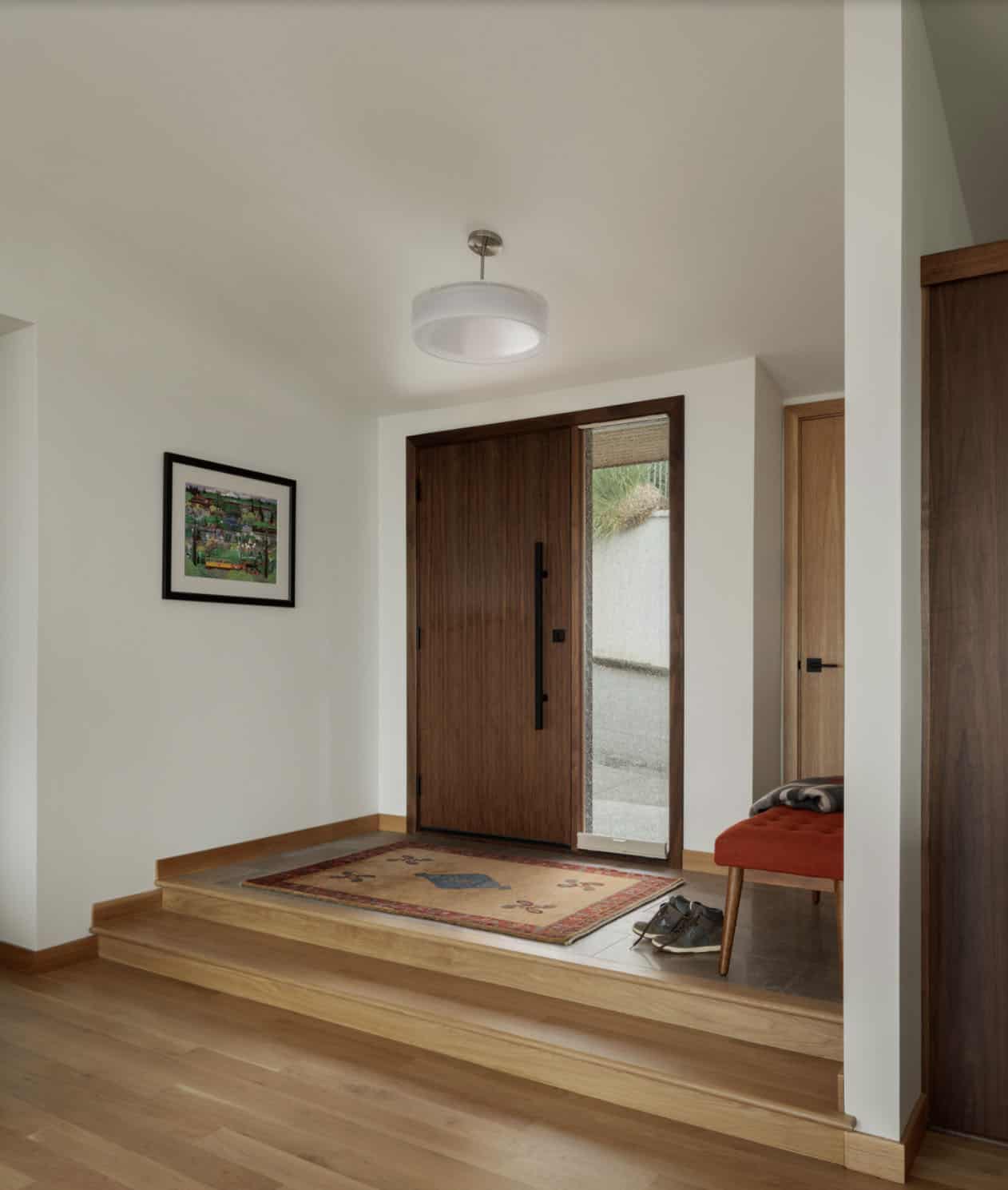
Above: The back-to-back pull bar with deadbolt in flat black finish gives the Walnut door a modern feel.
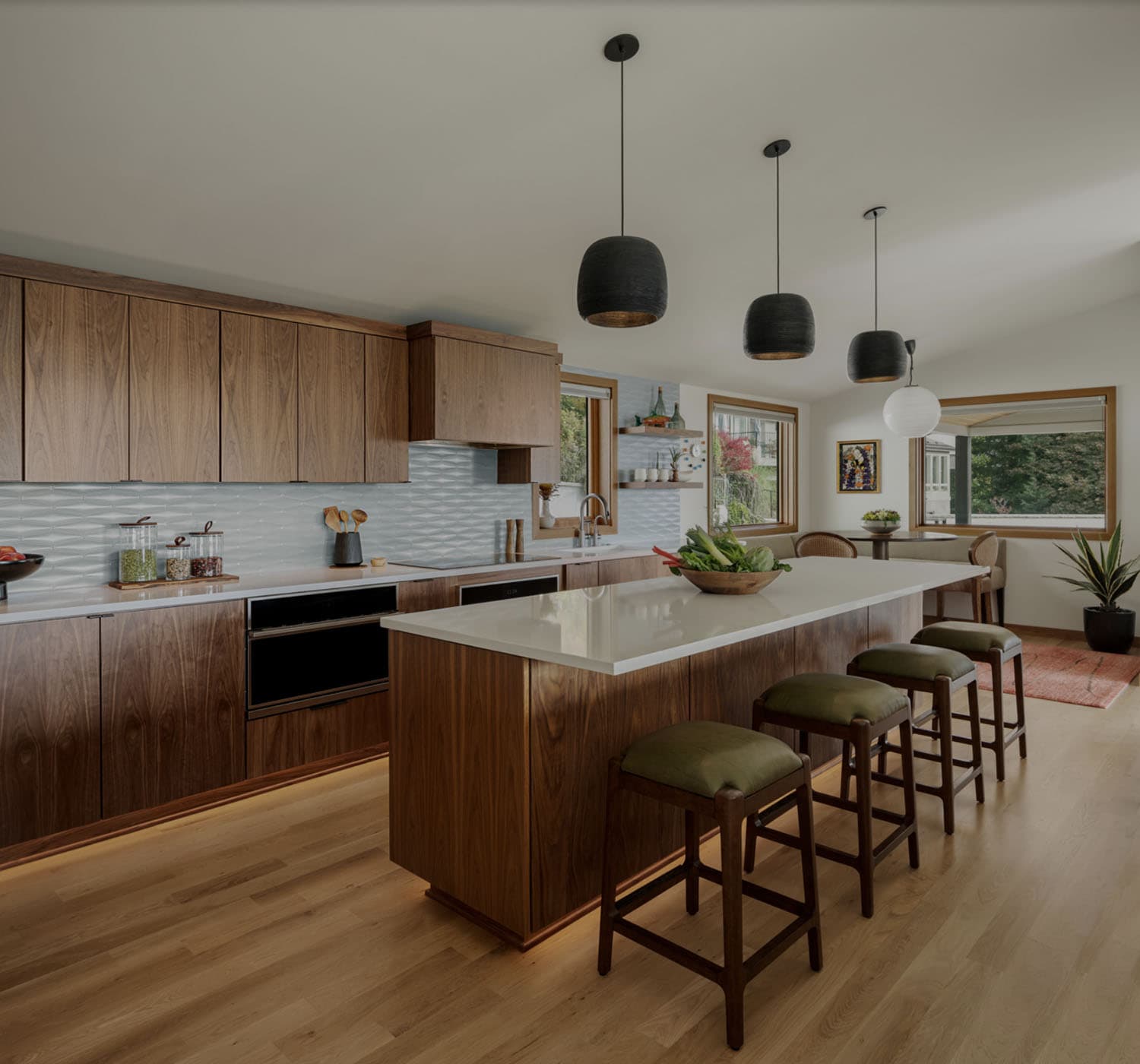
Above: Walnut cabinets, a large island with storage, and pendant lighting keep the midcentury modern kitchen vibes but upgrade for modern living.
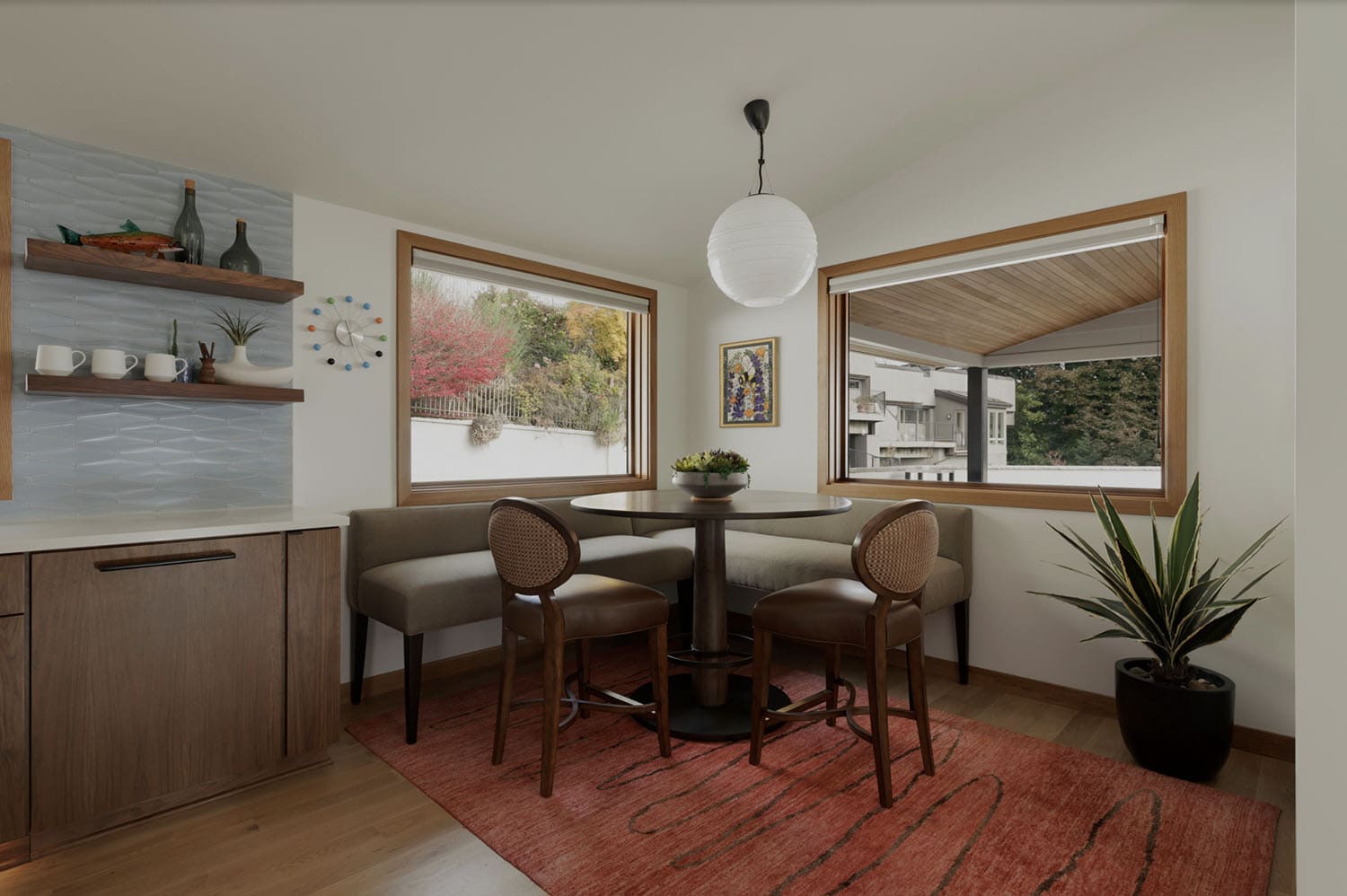
Above: The banquette seating and round table fit nicely between the two new windows in this kitchen remodel.
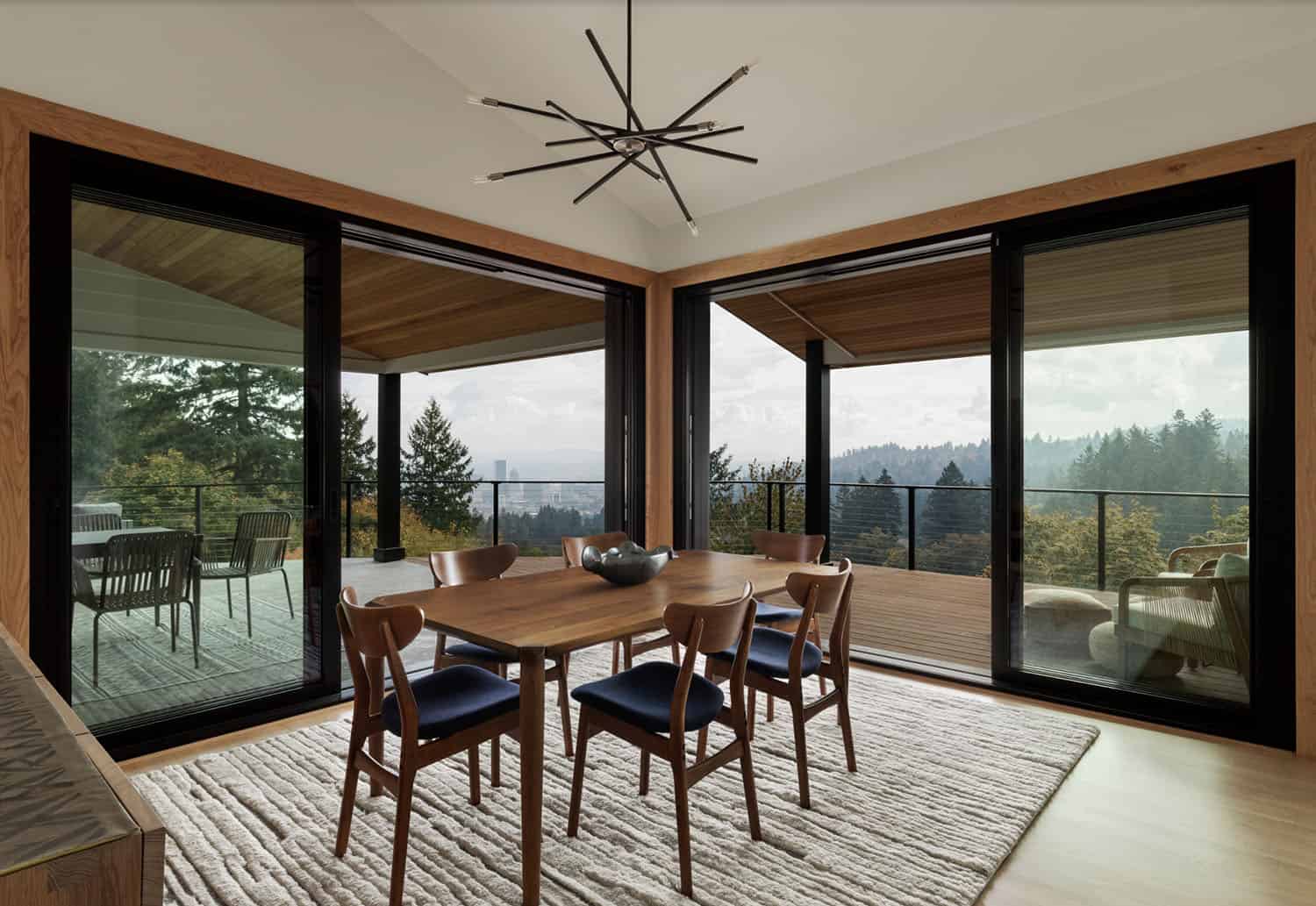
Above: The dining room of this 1954 Portland home keeps the midcentury modern and functions for contemporary living.
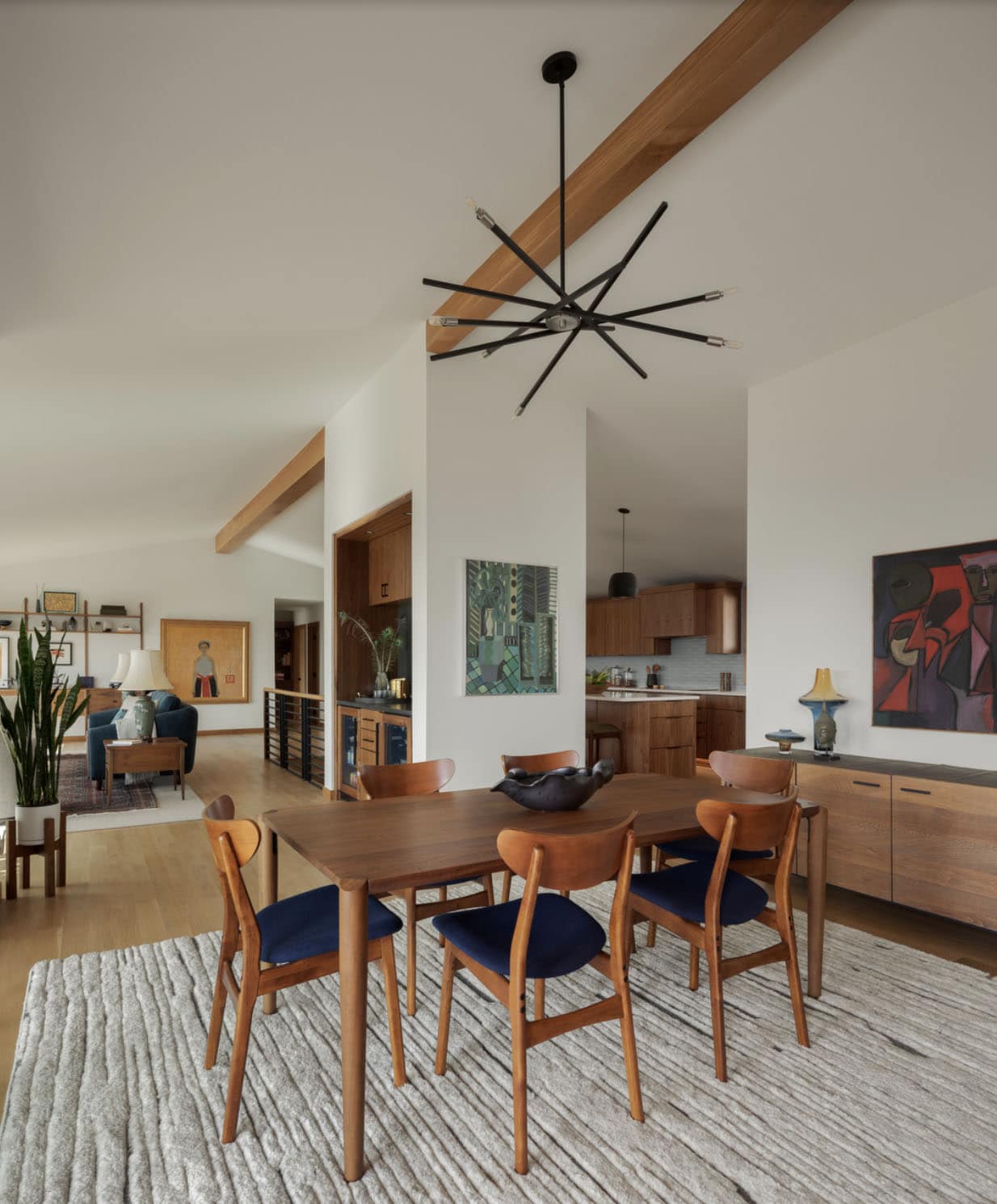
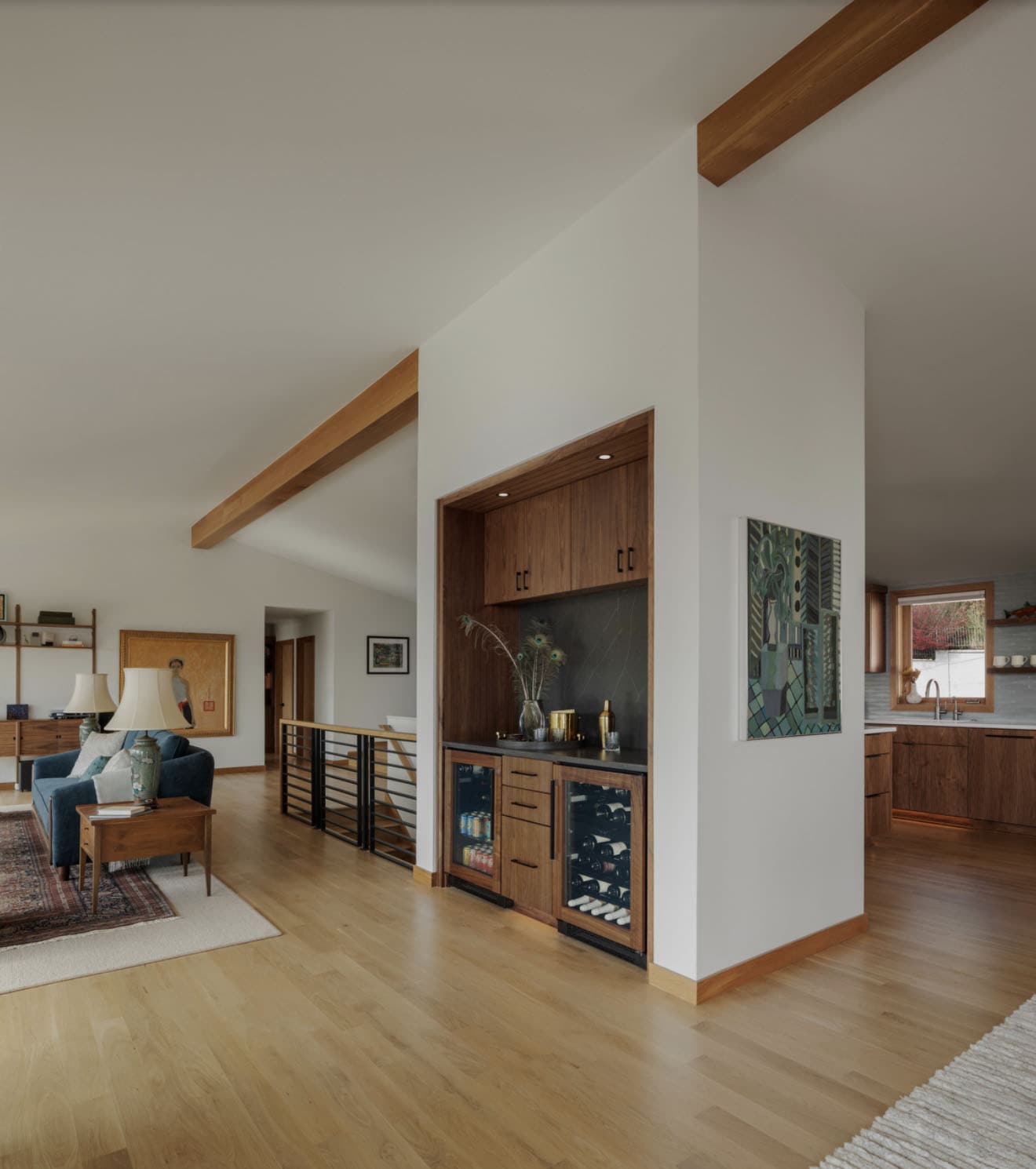
Above: The built-in bar features Walnut cabinets and beverage and wine fridges for easy entertaining.
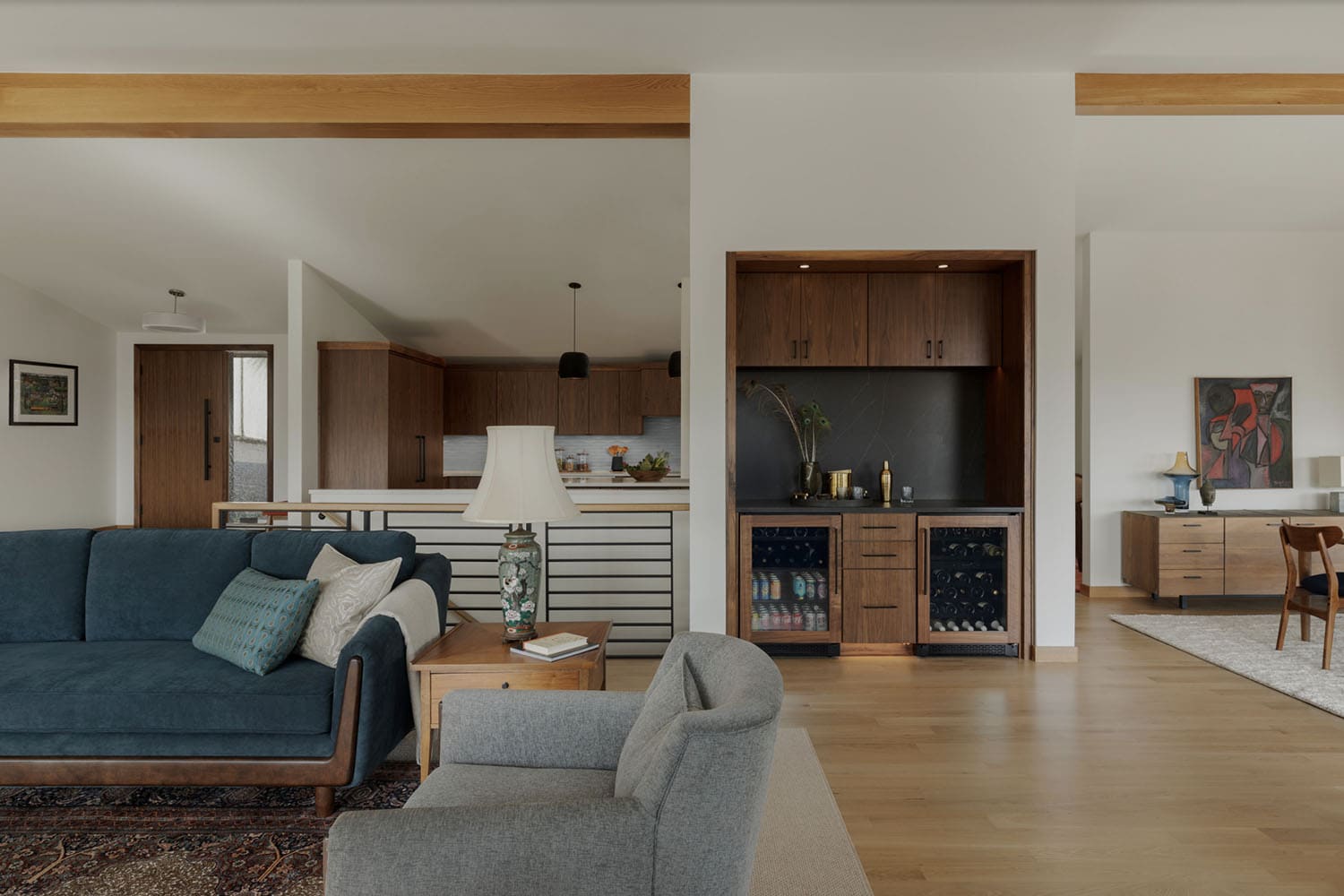
Above: The walnut bar cabinets complement the Broadway Black Leathered Quartz countertop.
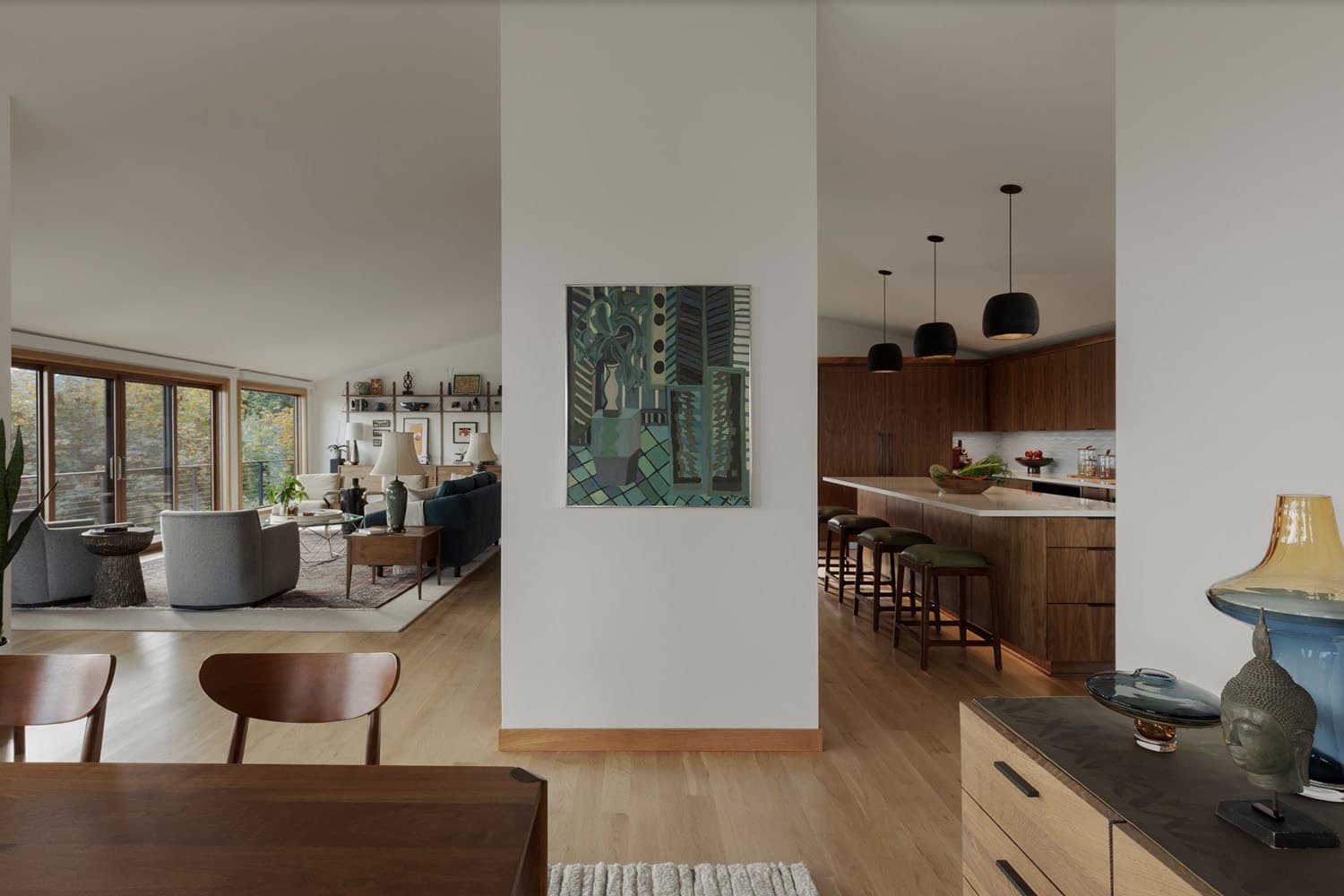
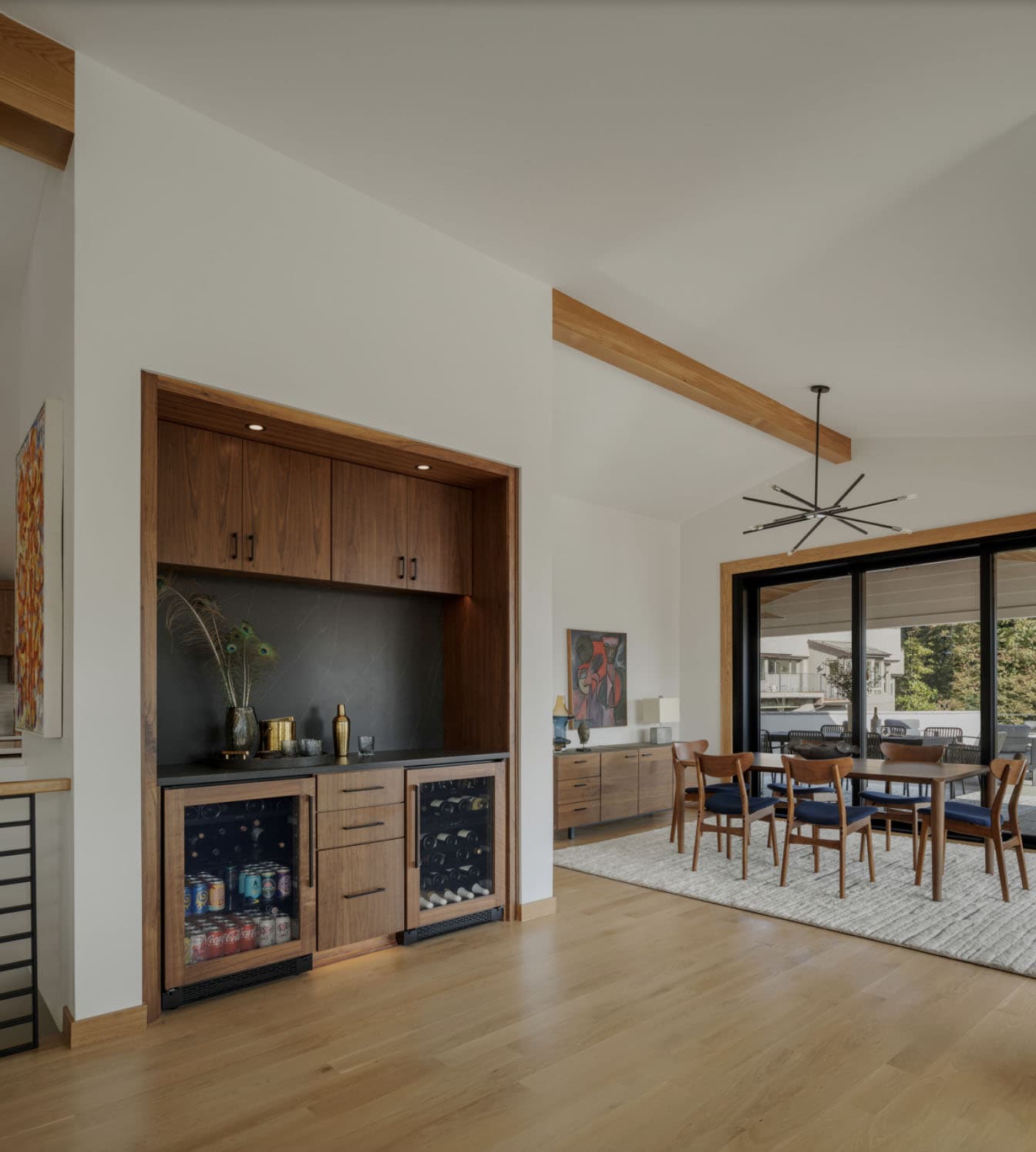
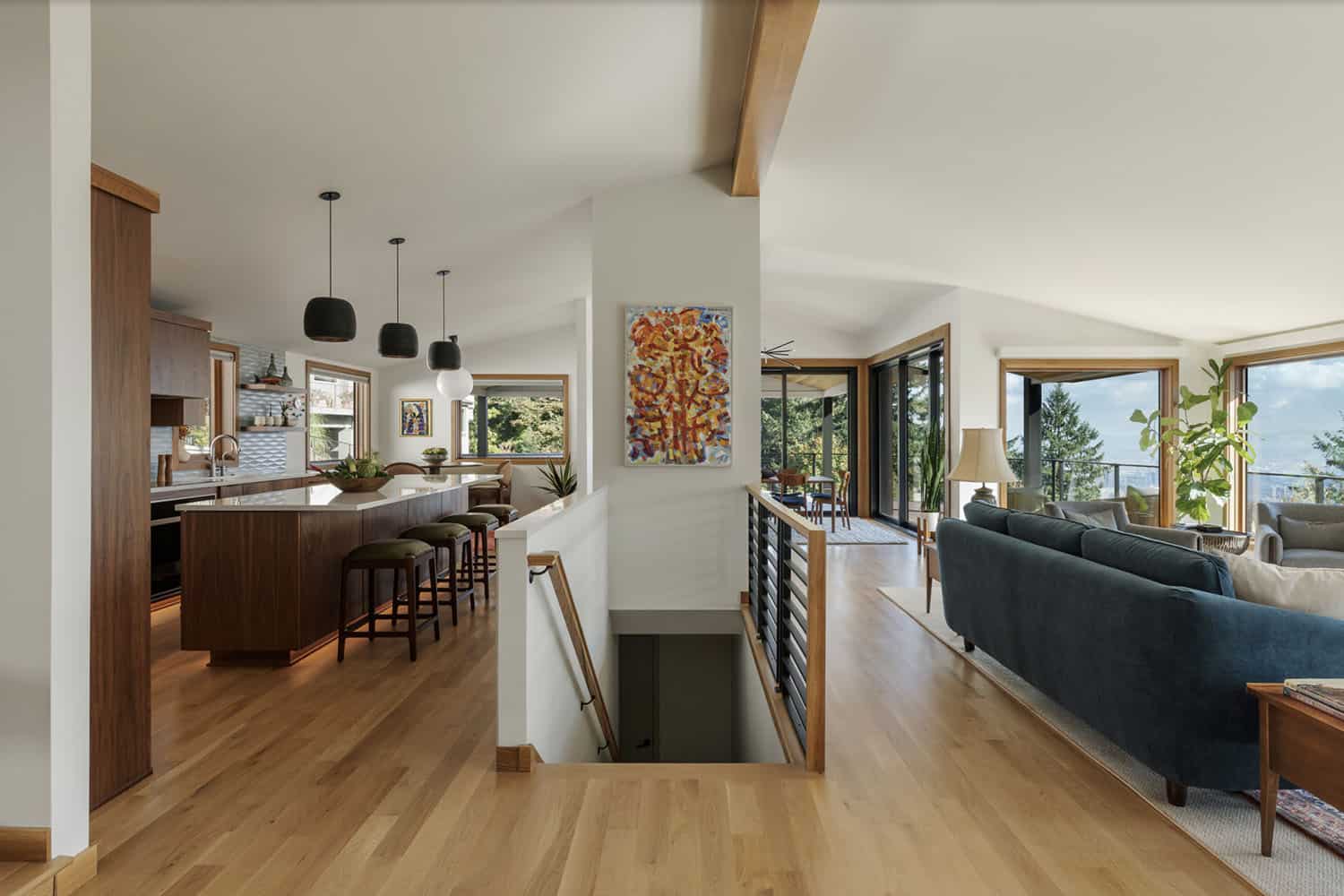
Above: The stairwell design features a solid half-wall on one side and a metal rail on the other. Its central location between the kitchen and the living room makes access to the lower level easy.
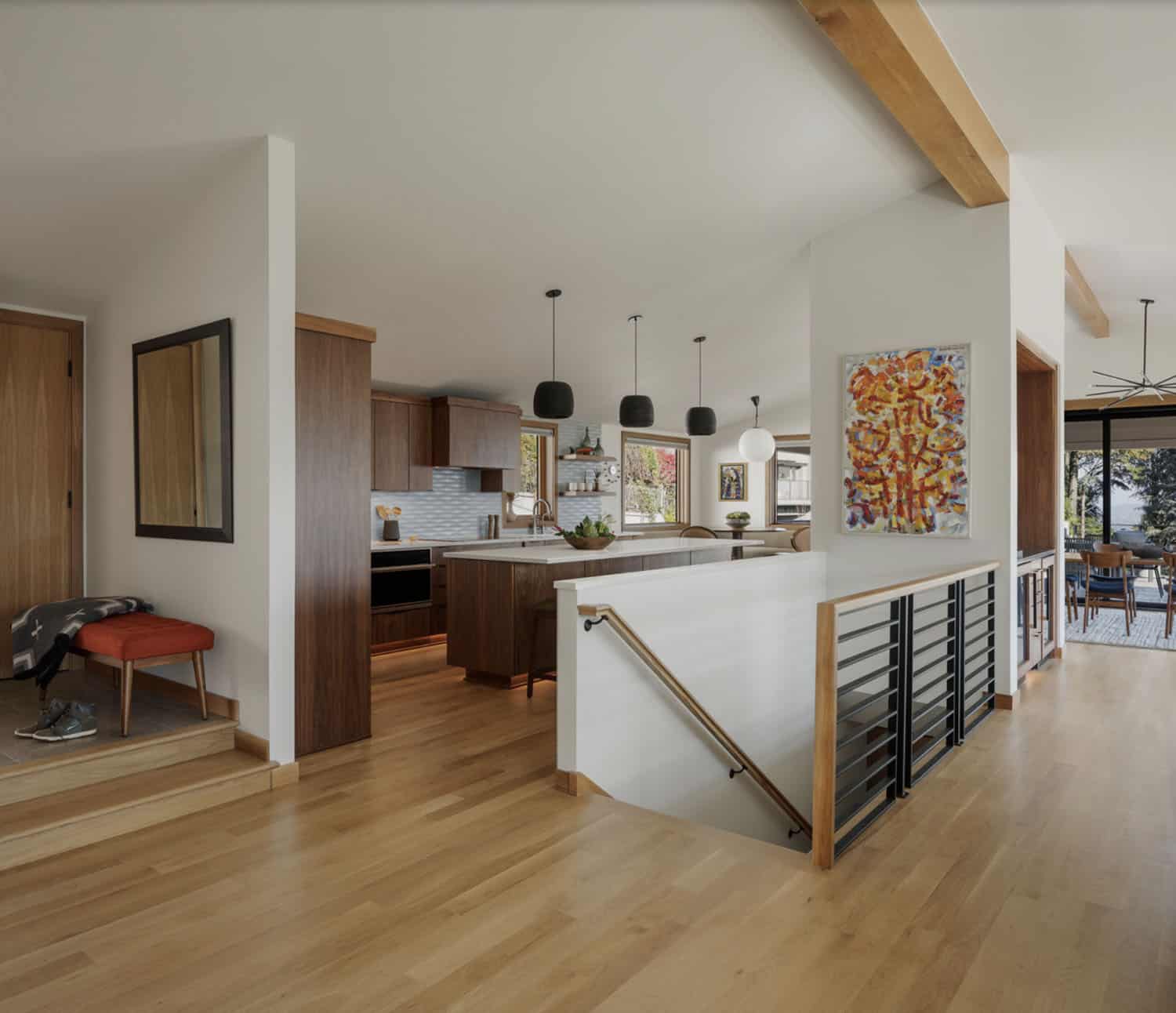
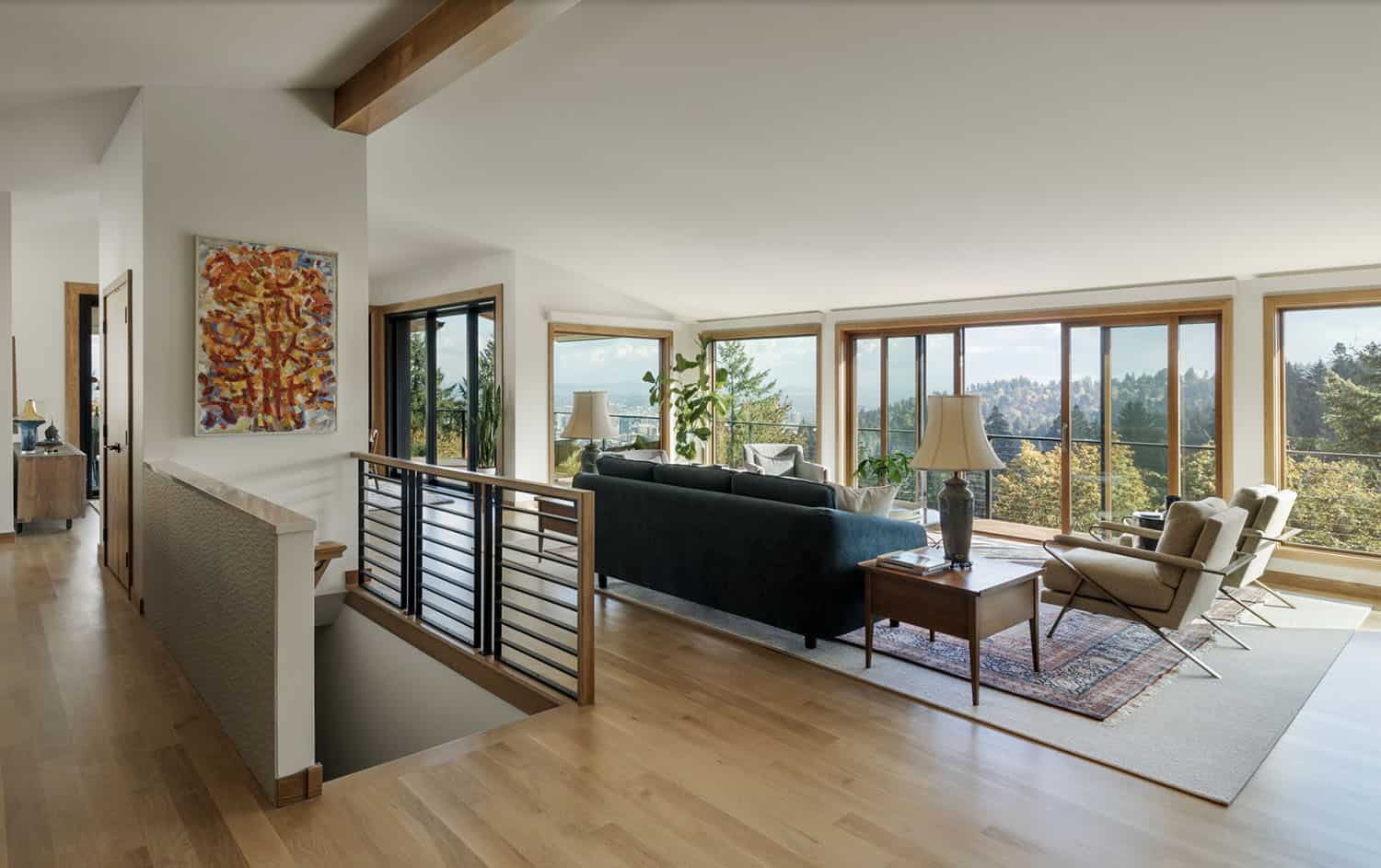
Above: Marvin Ebony Clad Exterior and Bare Pine Interior Windows and Sliding Door bring in the natural light and maximize the city views.
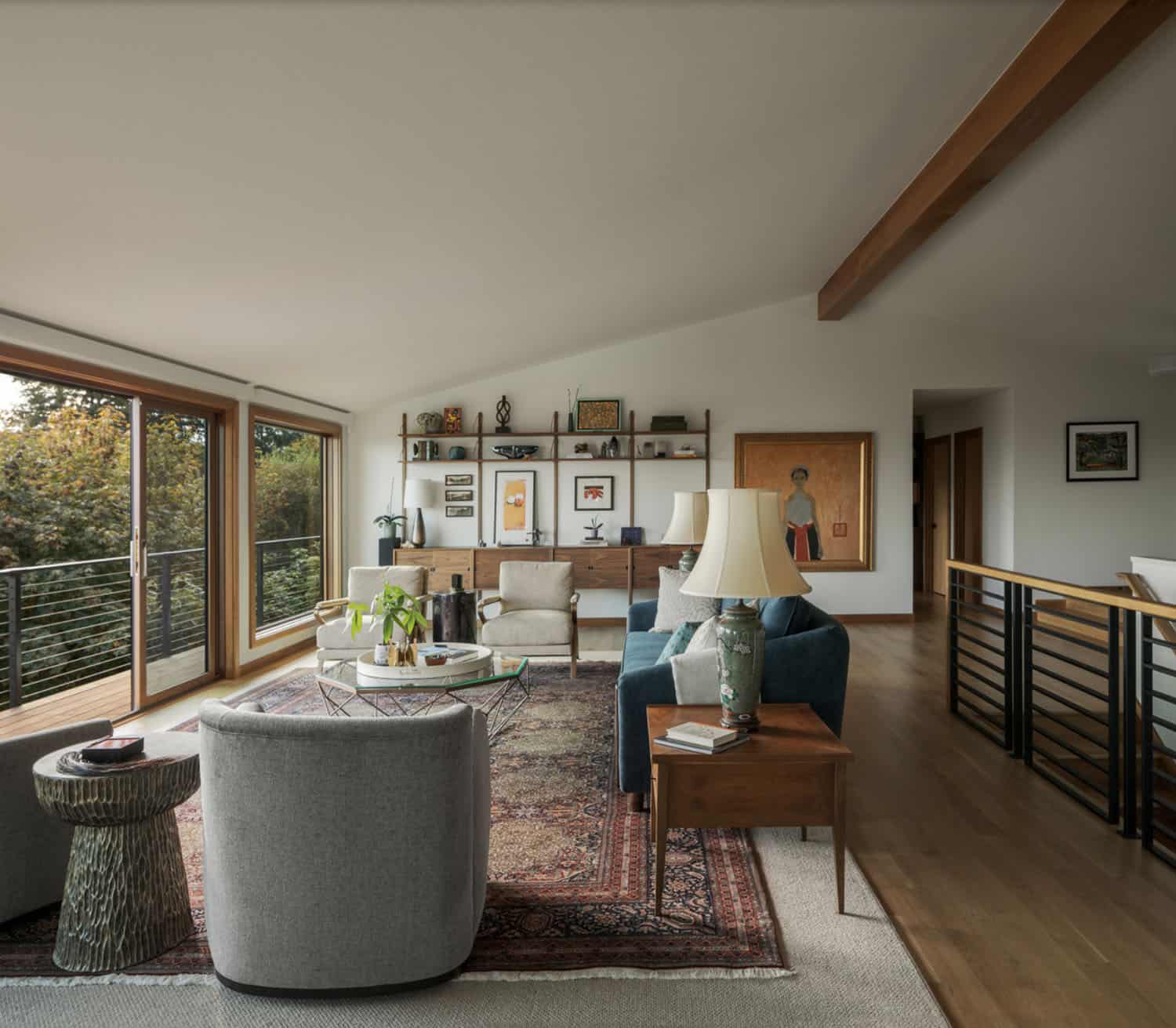
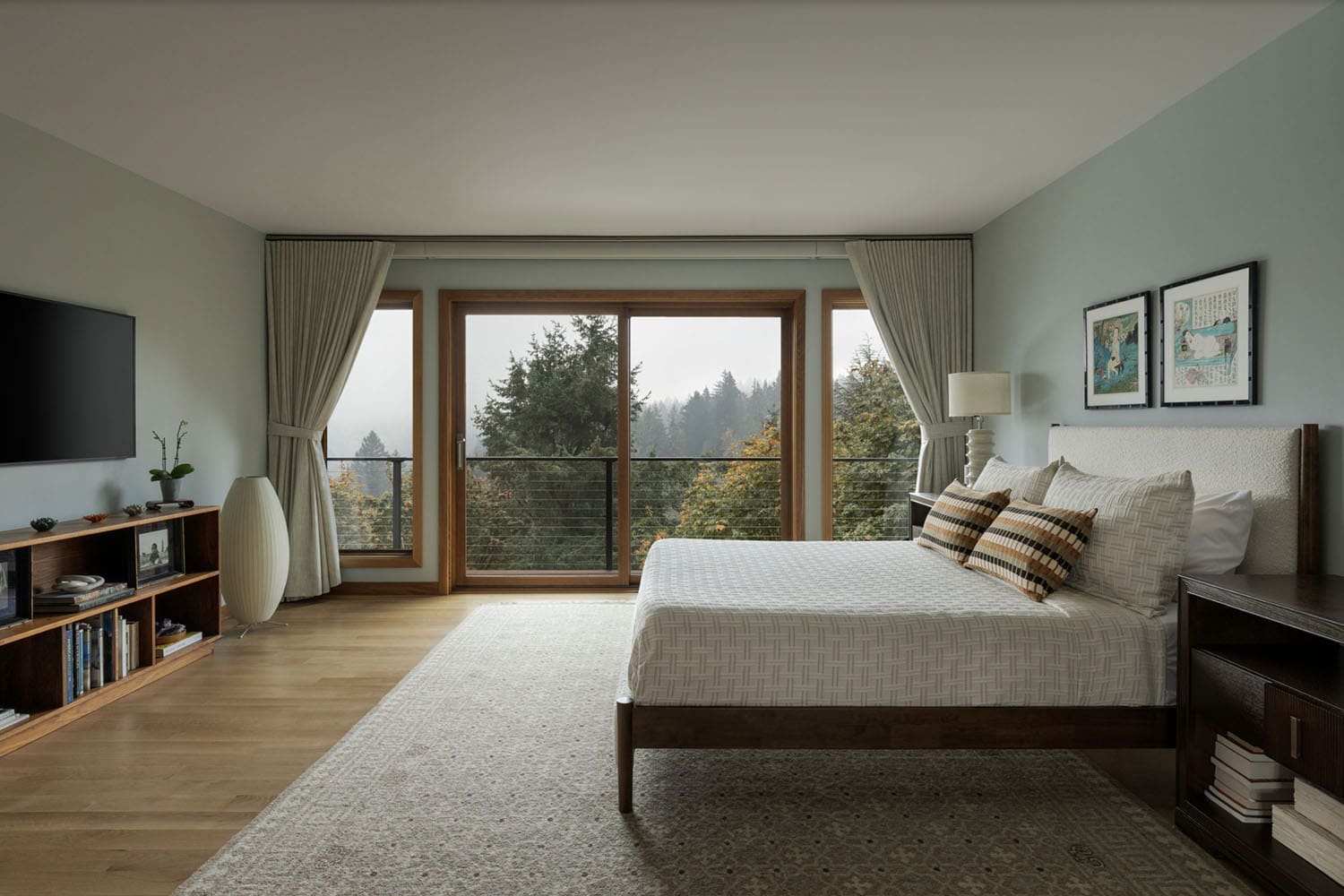
Above: Midcentury modern primary bedroom with windows and sliding doors takes in the Portland remodel views.
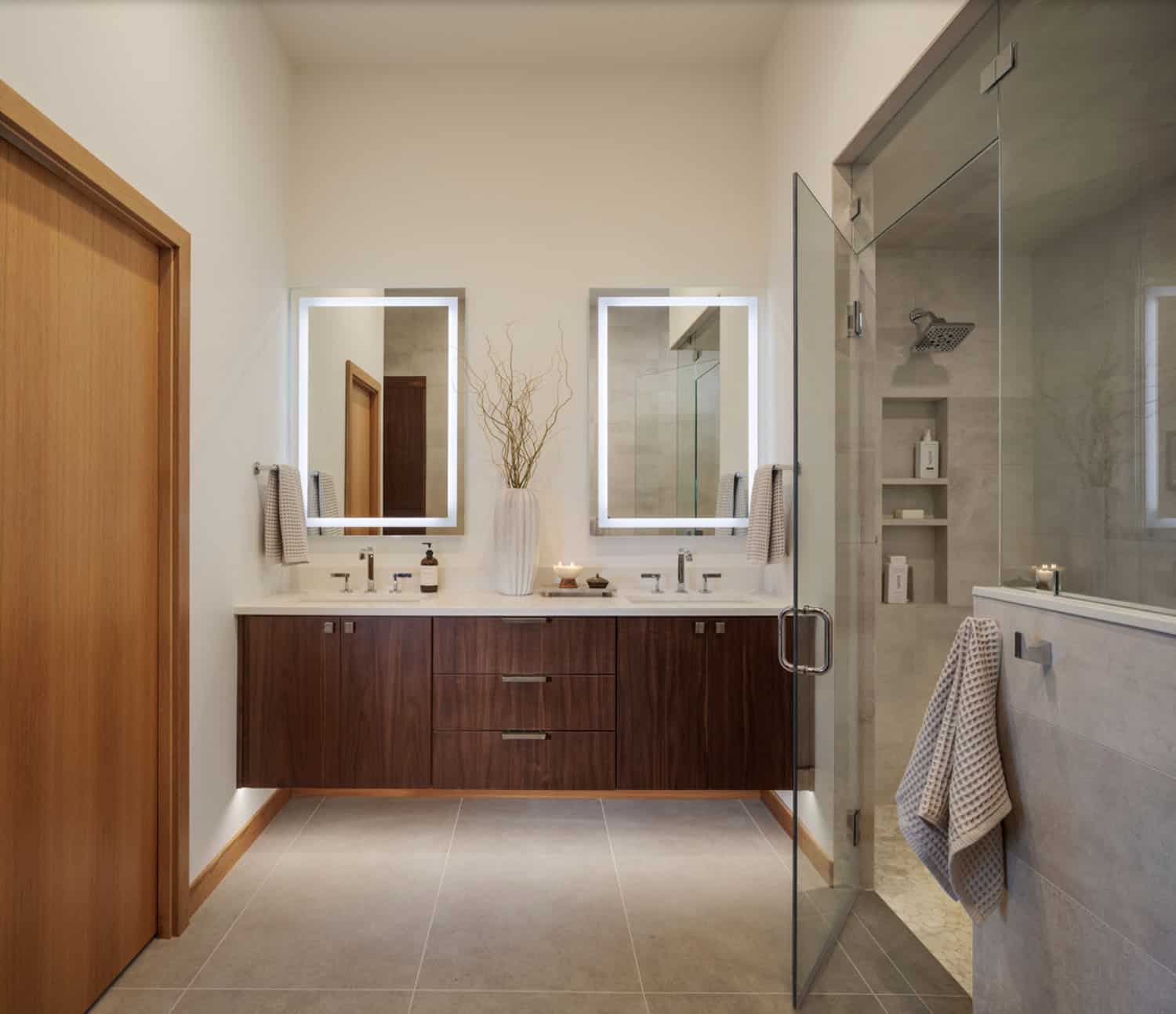
Above: The walnut floating bath vanity features undercabinet lighting and lit mirrors for ambiance and a subtle glow.
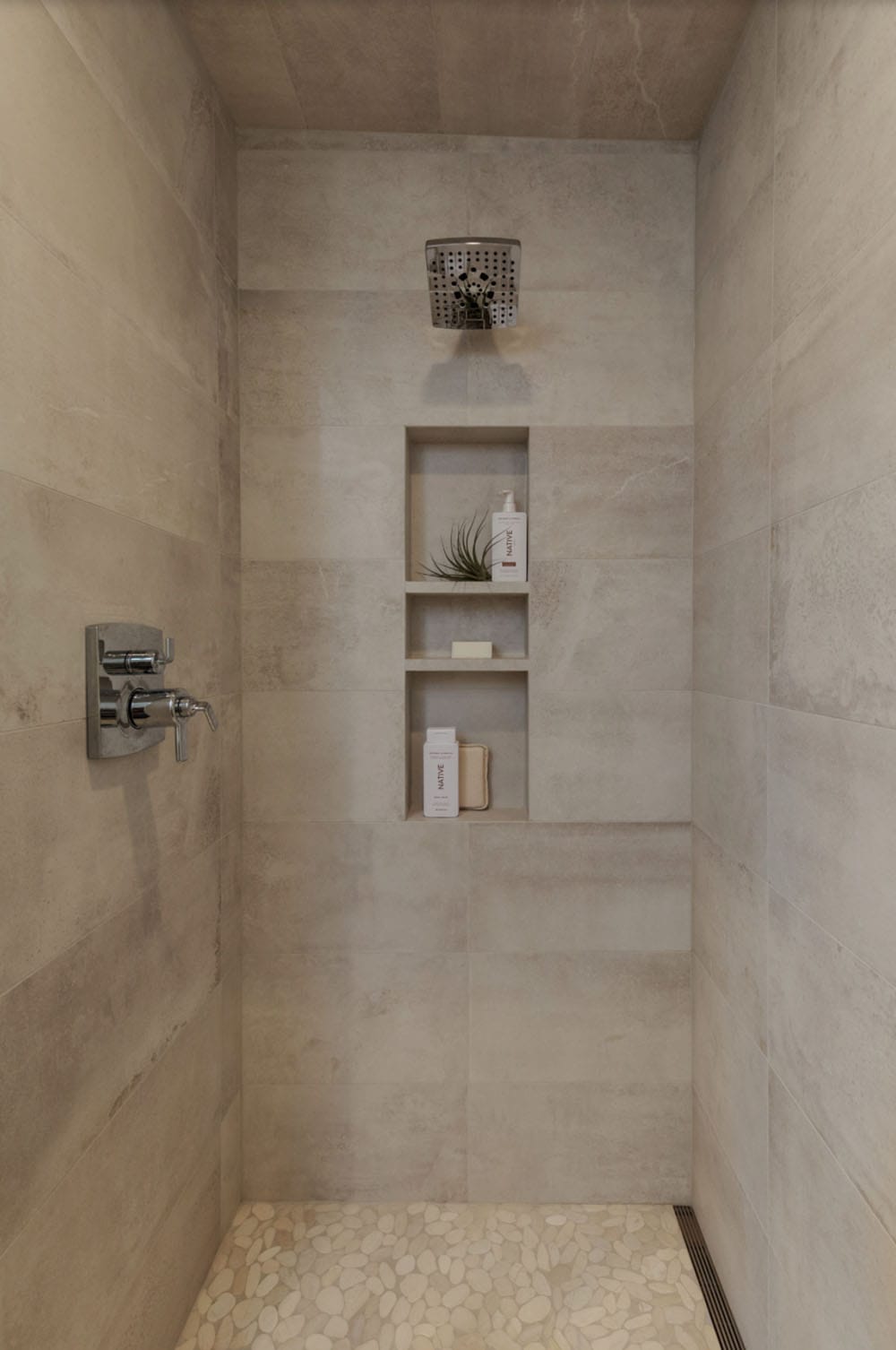
Above: The primary bathroom tile shower features 12” x 24” Metallic White Lappato tiles from the Z Collection, which combine the warmth of concrete with the soft luster of hand-polished metal.
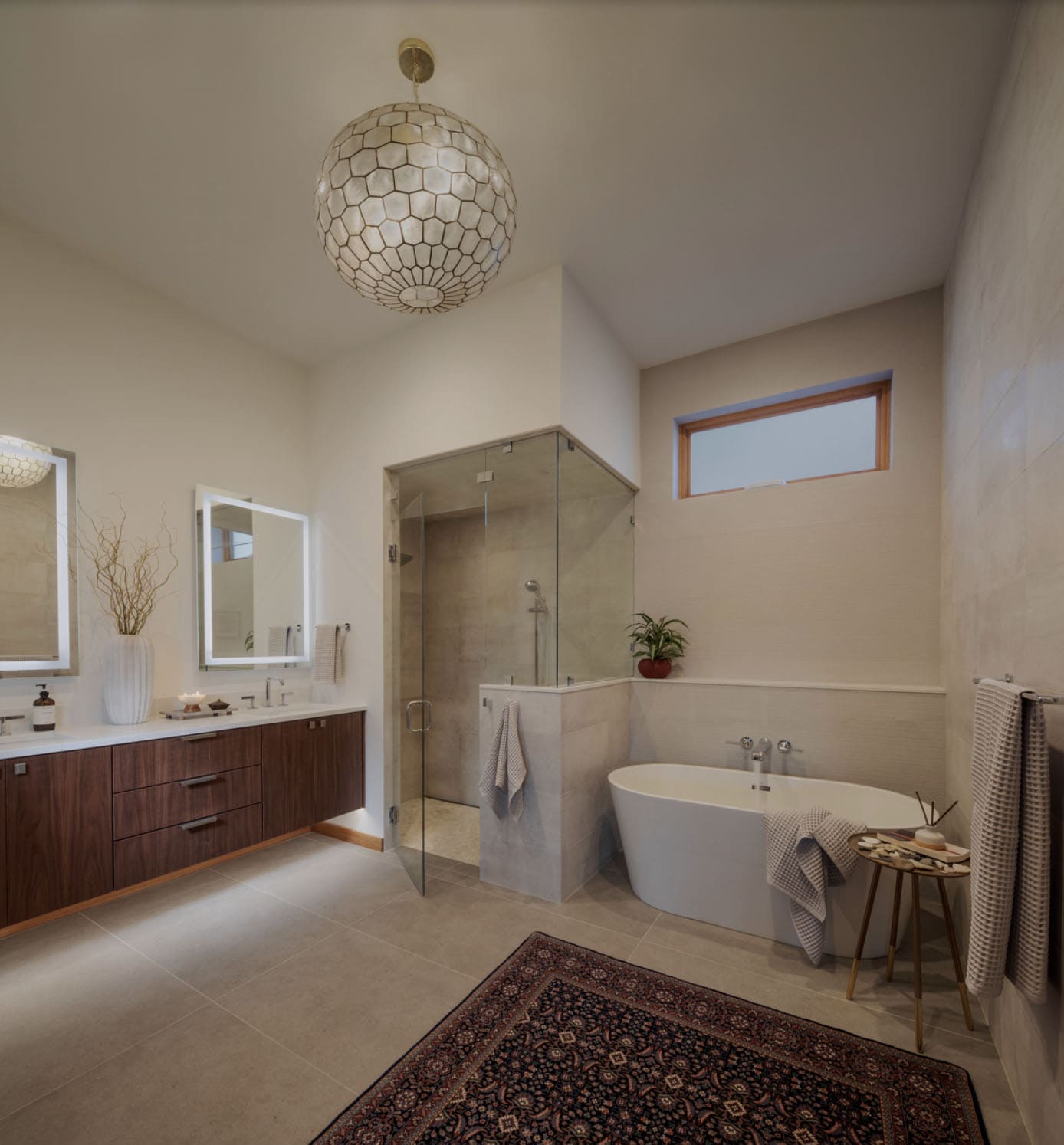
Above: The primary bathroom design creates a spacious area for a double floating vanity, walk-in tile shower, and freestanding bathtub in a soothing palette for ultimate relaxation.
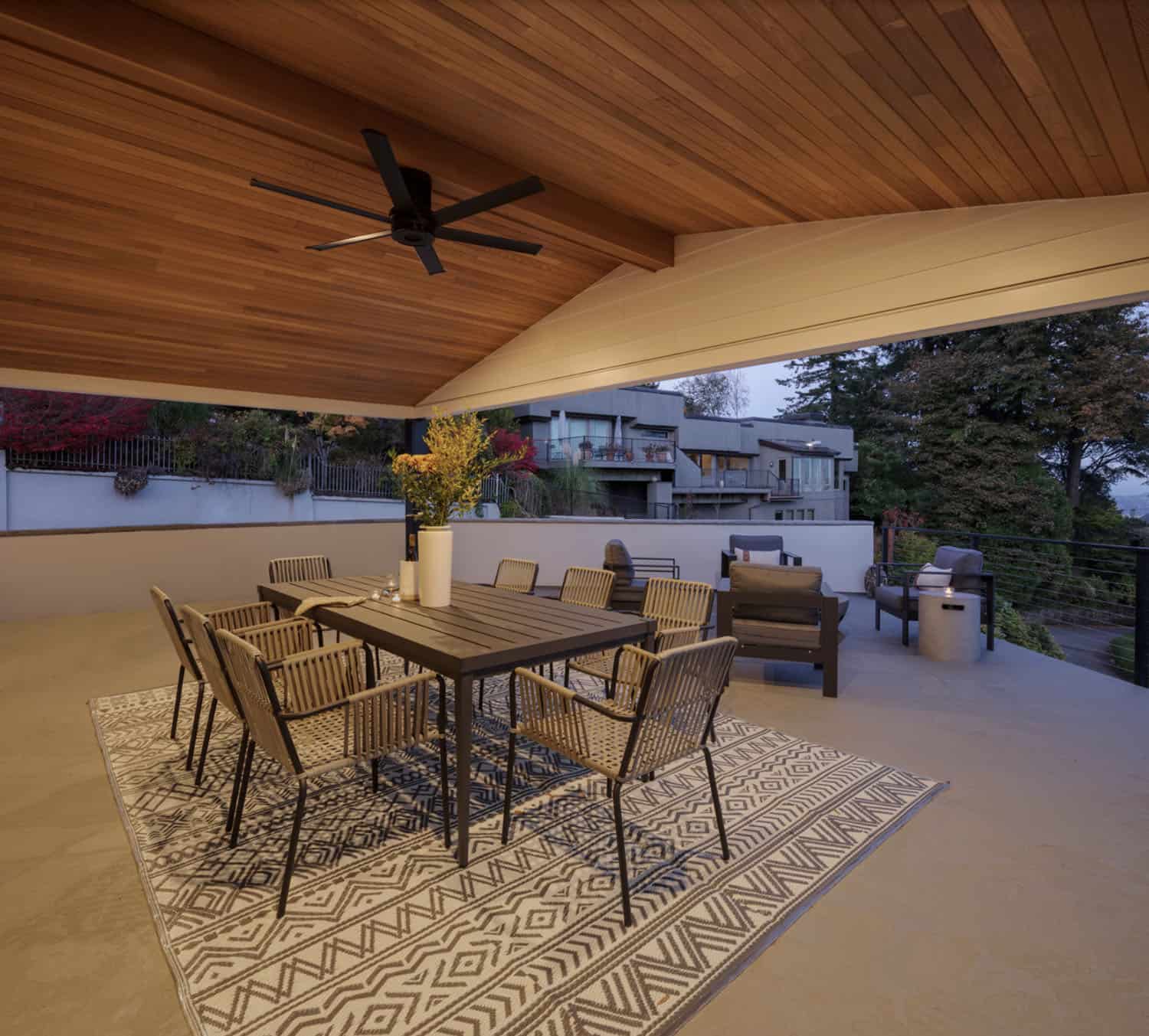
Above: The covered patio, with its tongue-and-groove ceiling and fan, creates the ultimate outdoor living space with views of downtown Portland.
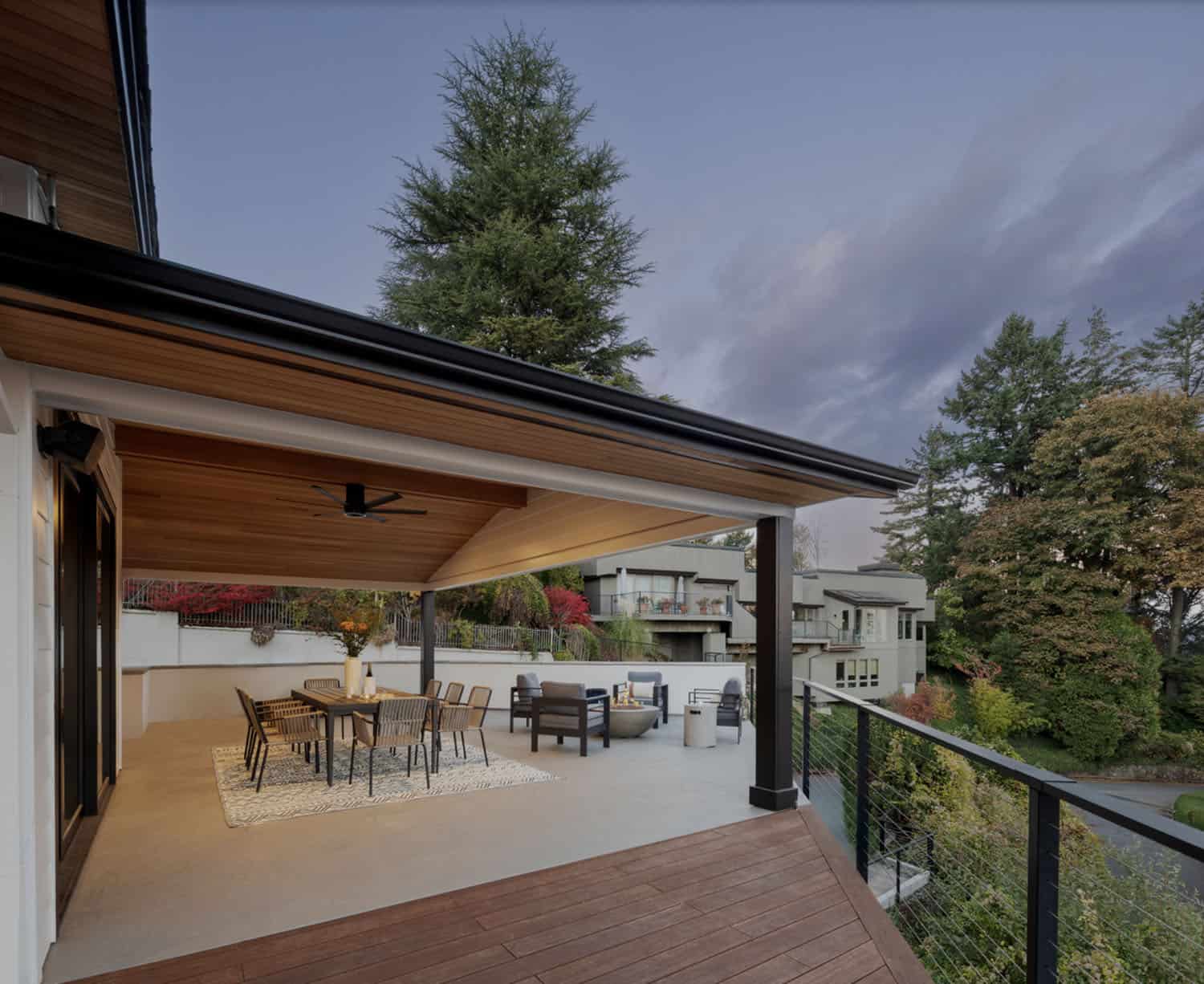
Above: The modern covered patio features an 80” ceiling fan and ALX waterproof deck coating system.
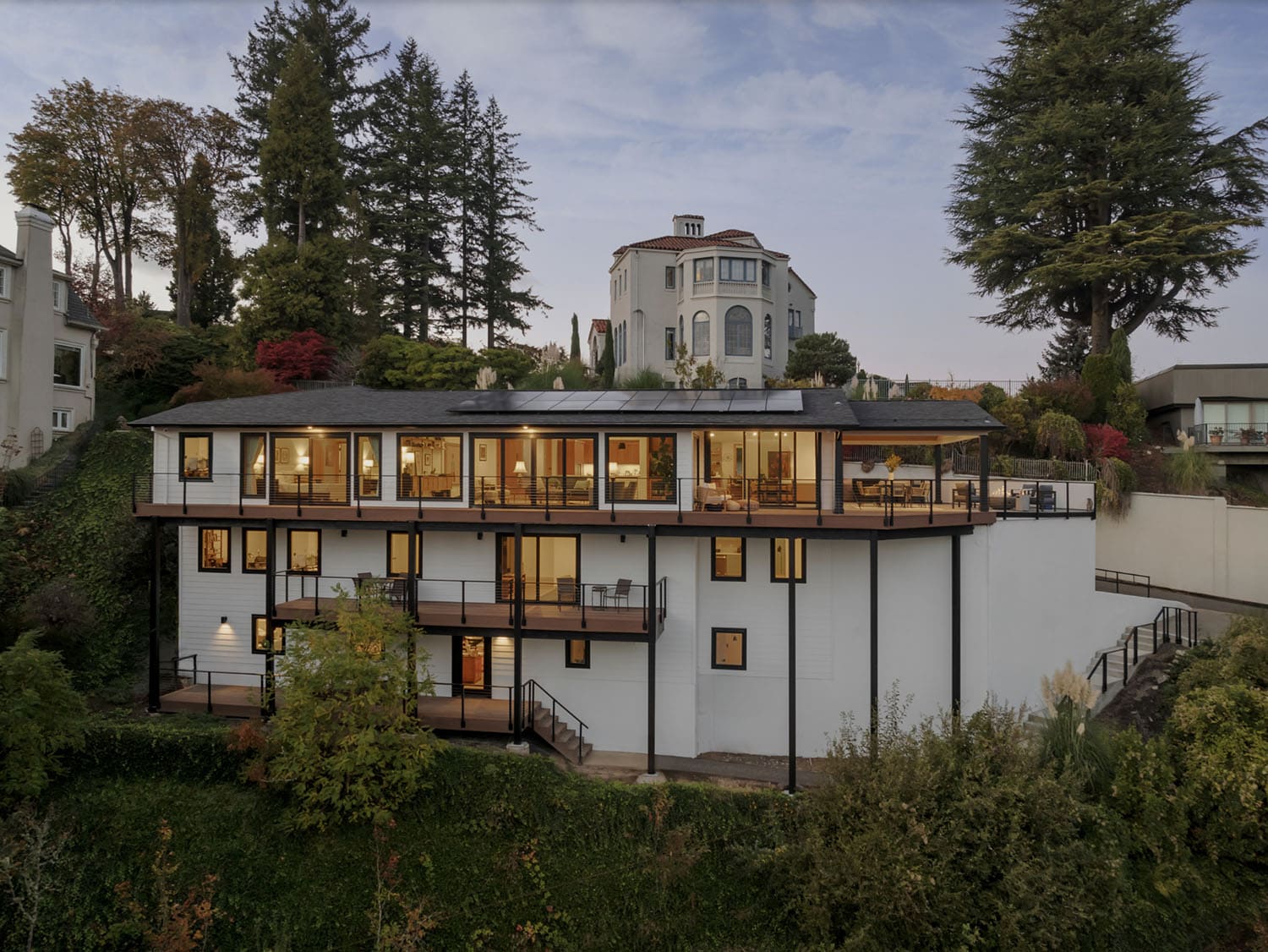
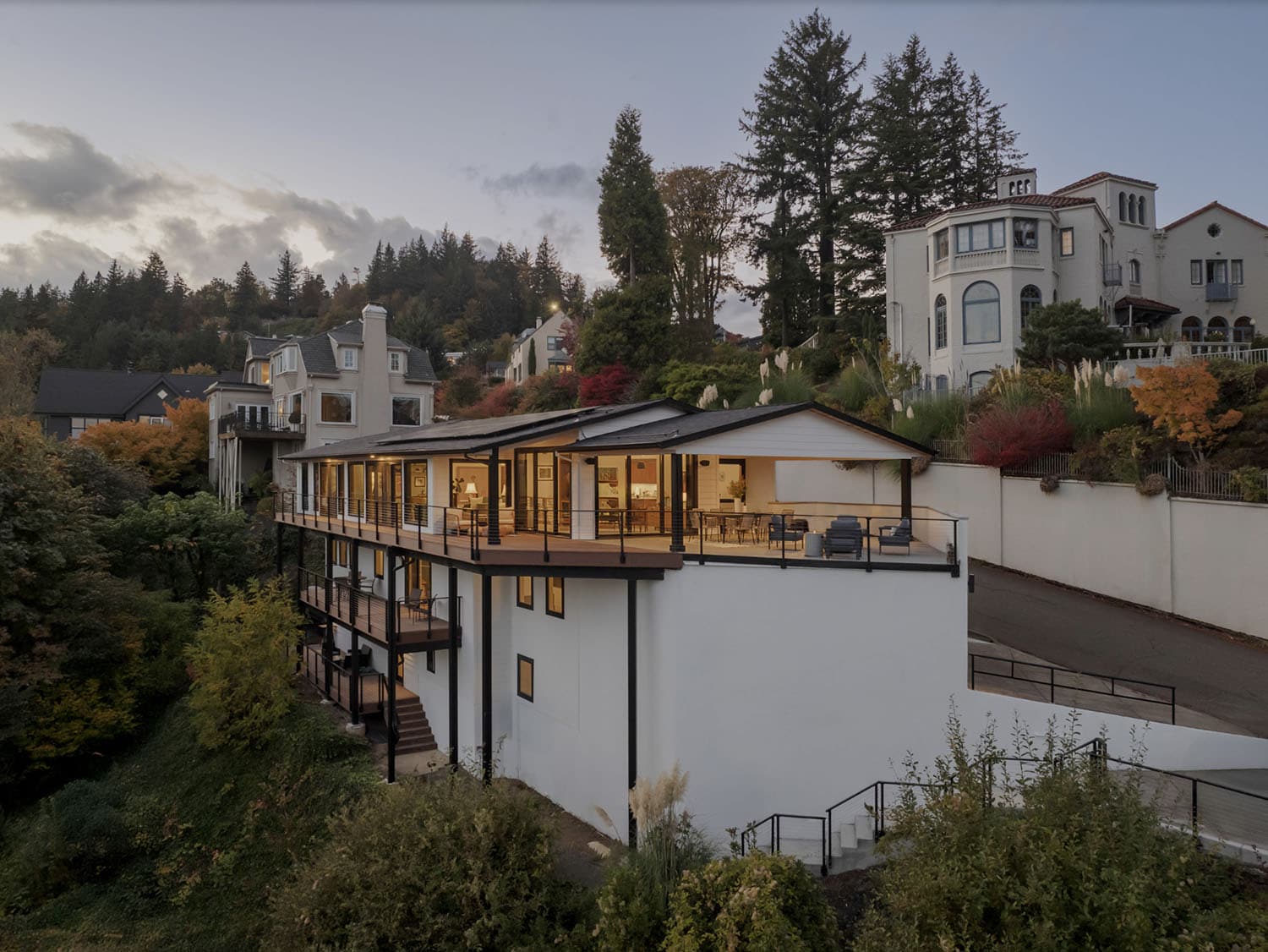
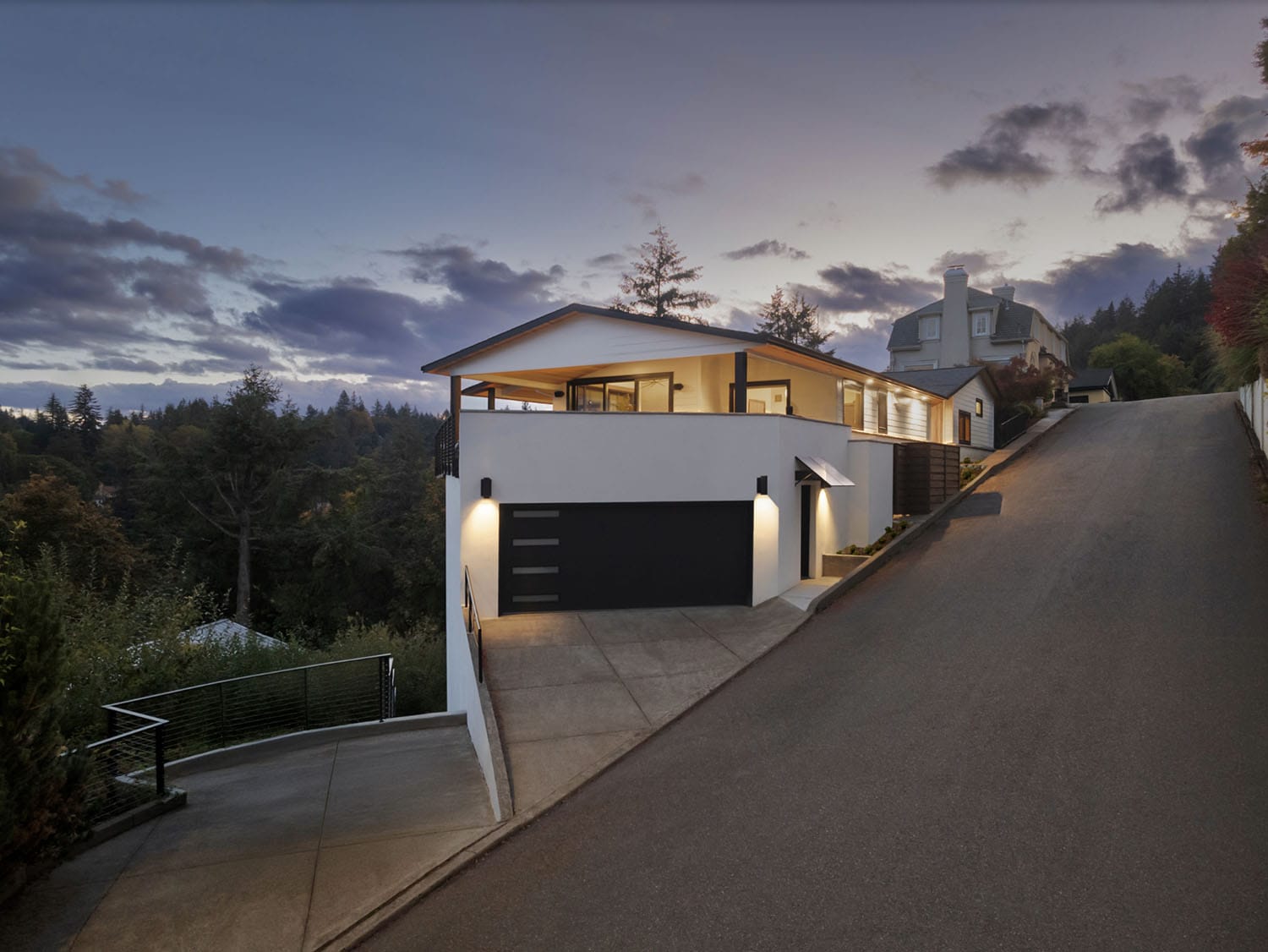
Above: The exterior of this 1954 midcentury modern Portland remodel features modern garage doors, lighting, and a covered patio.
BEFORE THE REMODEL
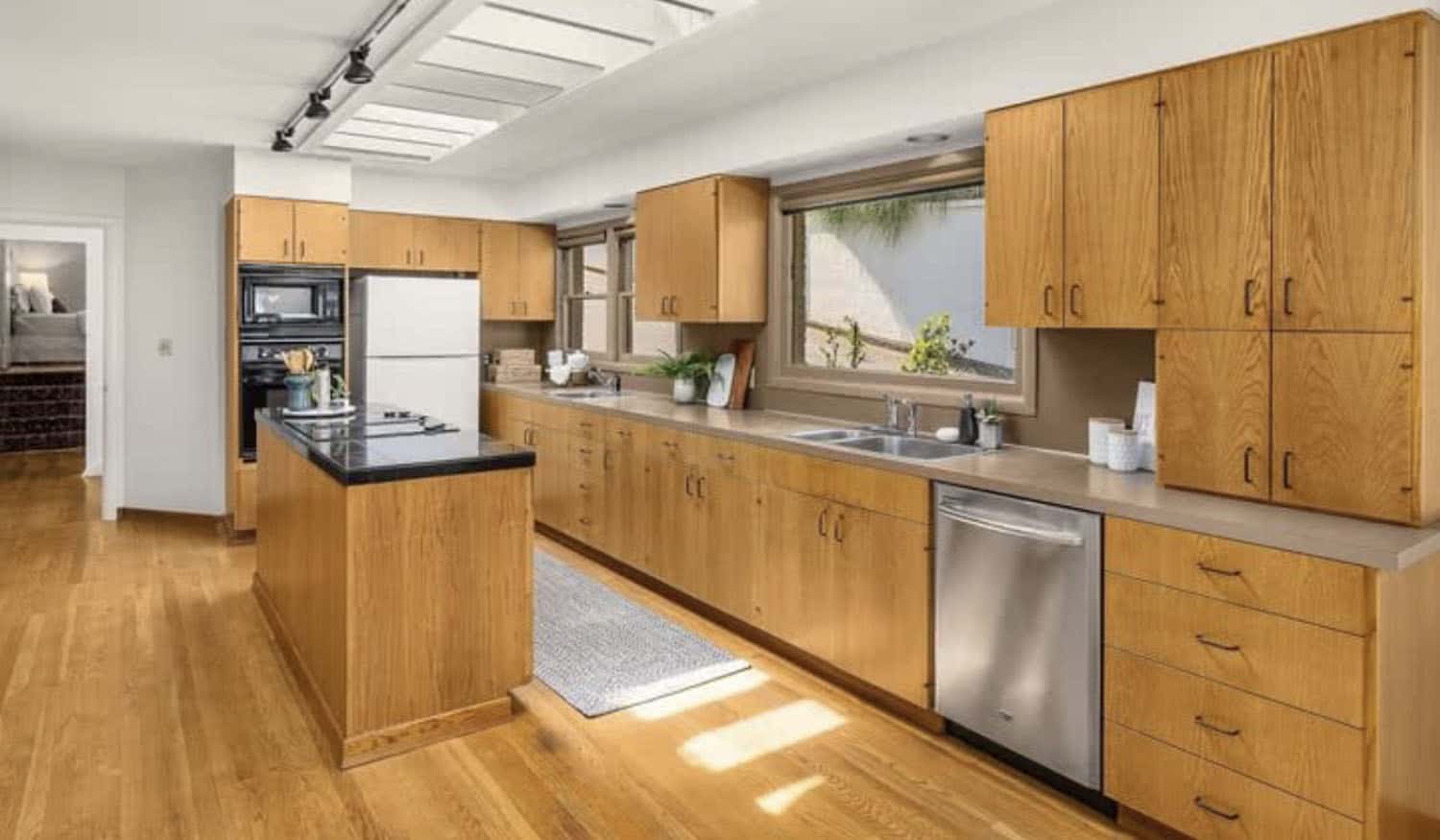
Photos: Courtesy of Mountainwood Homes

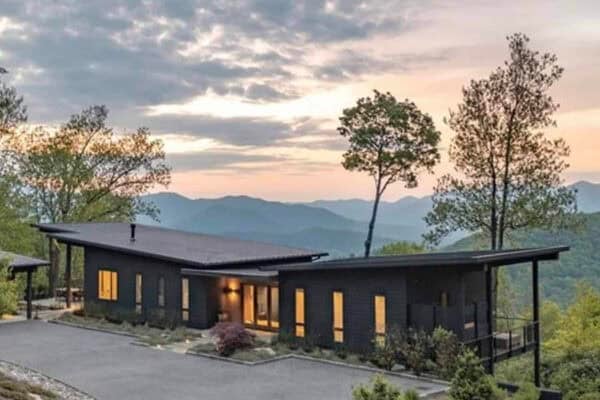

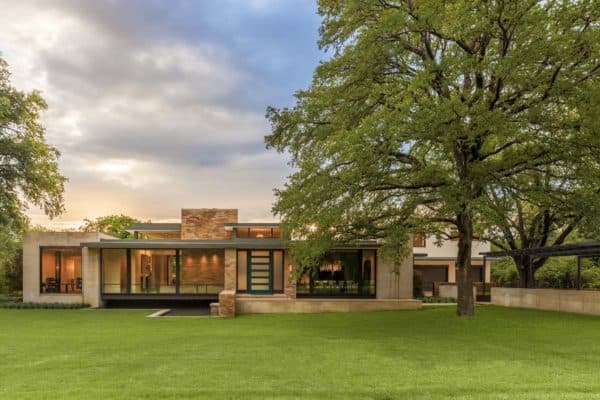
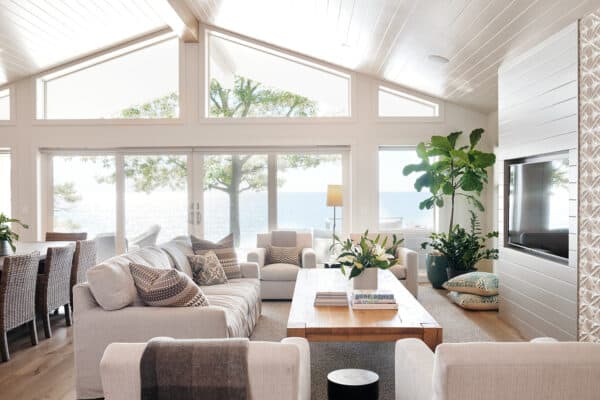


1 comment