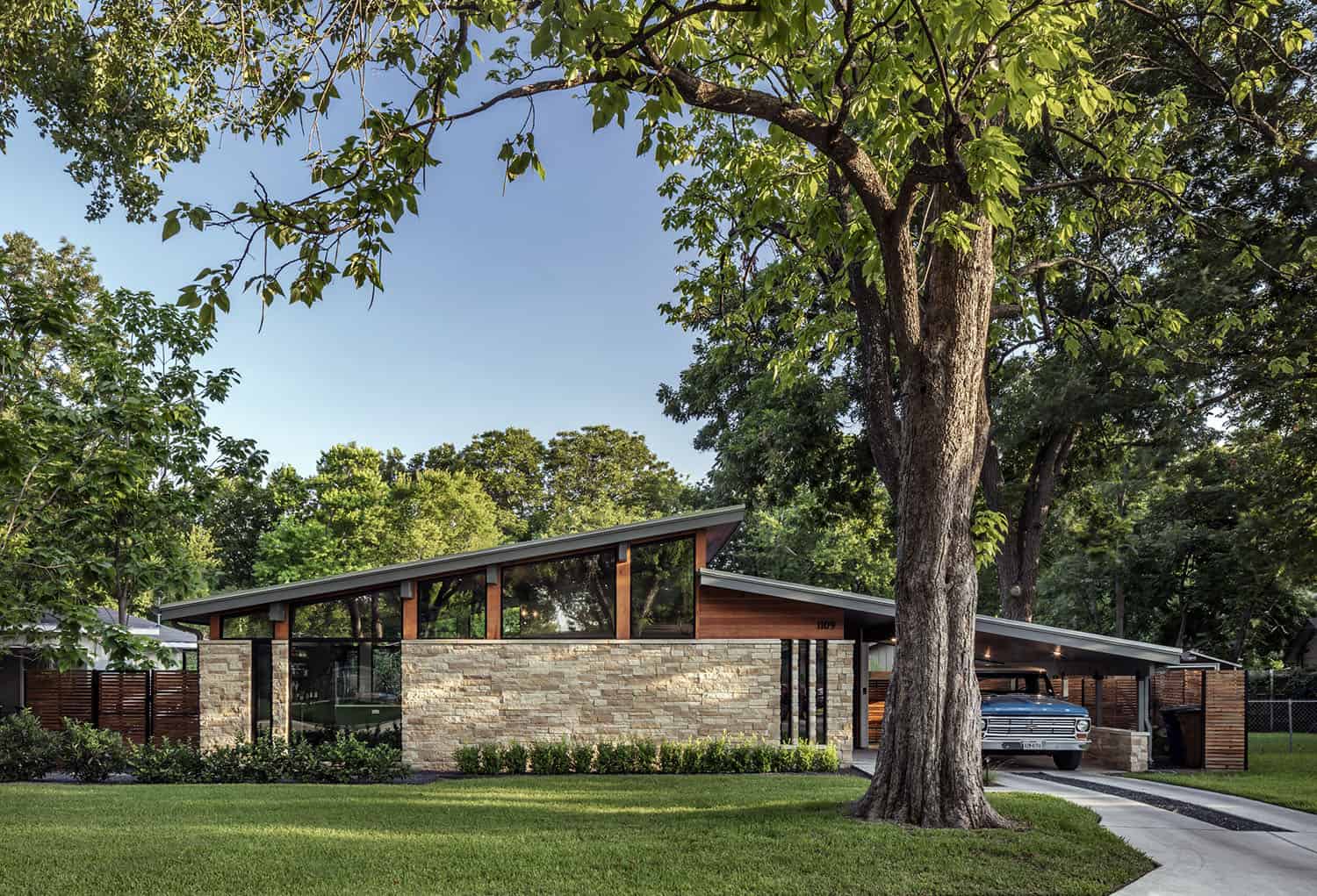
Matt Fajkus Architecture renovated this home in Central Austin, Texas, in the spirit of the original midcentury modern house. It has an open plan, natural materials, and a direct connection to nature. A balance of natural light, simple materials, and functional flows is integrated with controlled views and atmospheric variation in this 1,567-square-foot, two-bedroom, and two-and-a-half-bath home.
Respect for the original home’s scale and stylistic origins leads to a house that is appropriate and celebrated within its neighborhood context and expressive of the owner’s personality and collections. Collaboration with the owner, who had lived in the original home for 10 years, further rooted the design aesthetically and within the neighborhood. Continue below to see the floor plan and before/after photos!
DESIGN DETAILS: ARCHITECT Matt Fajkus Architecture CONTRACTOR Texas Construction Company INTERIOR DESIGN Joel Mozersky Design STRUCTURAL ENGINEERING JM Structural
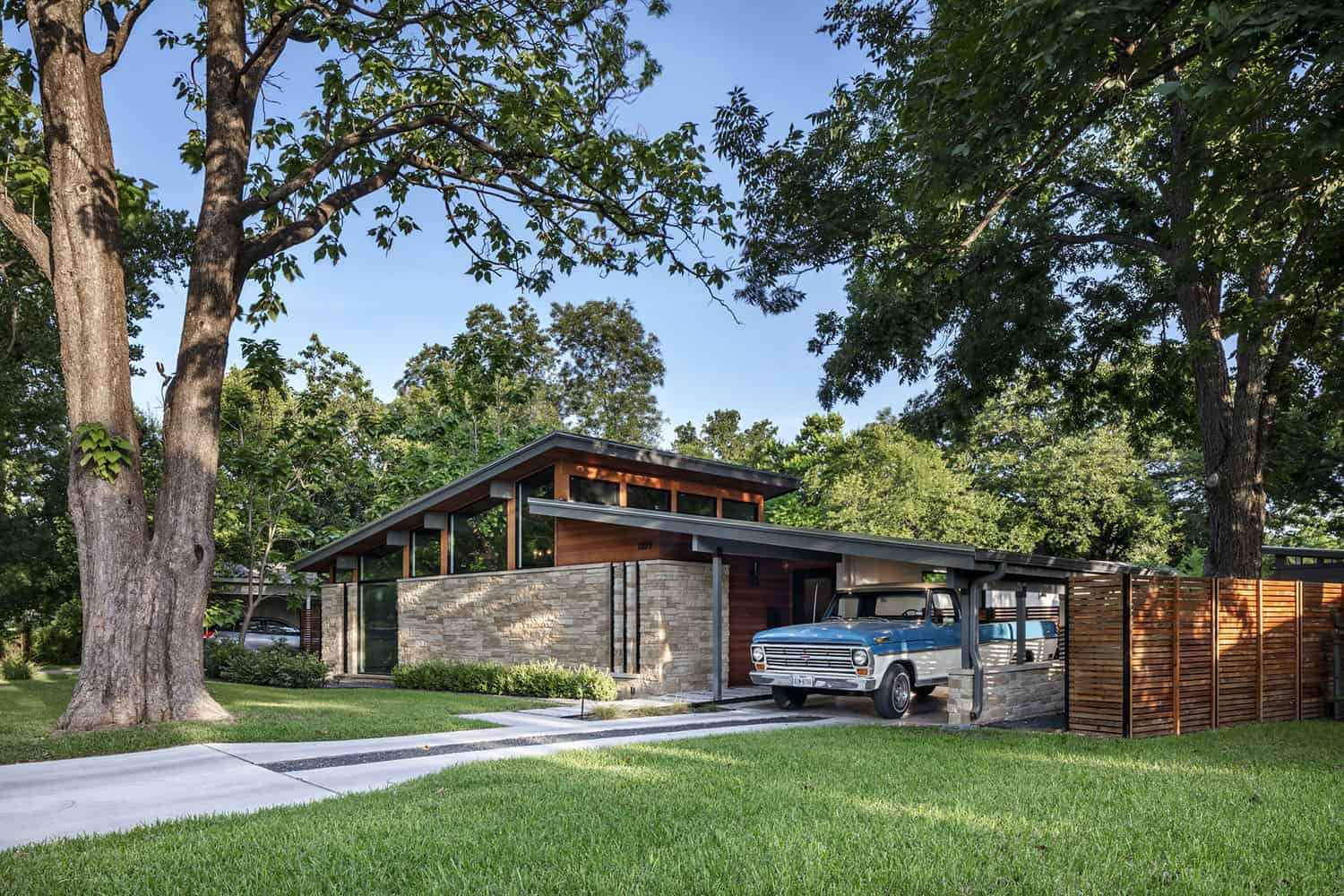
PROJECT SCOPE
This project began as a whole-house renovation with a main bath addition and outdoor shower; extensive changes included new mechanical, plumbing, and electrical systems. During demolition, it was discovered that the framing was termite-infested, and the team decided to take the house down to the foundation. Significant layout changes were made, such as creating an open kitchen floor plan. The ceiling in the public area of the house was raised, adding clerestory windows on the south, west, and north sides. Because it extends beyond the exterior walls, the exposed roof structure brings light into the house and connects interior spaces to the outdoor spaces. We also established intimate patios for both public and private areas.
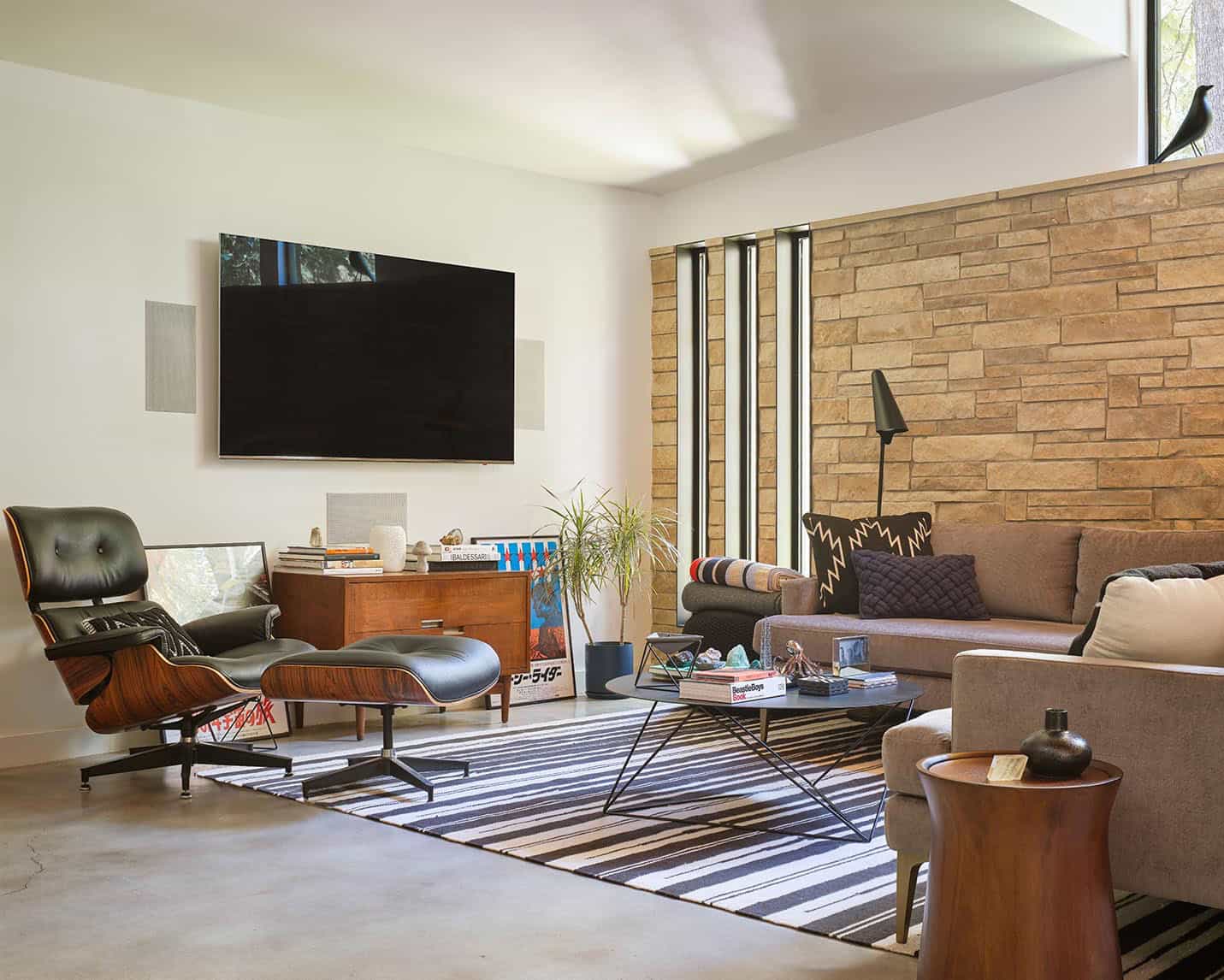
By consolidating the service core, both public and private zones became more desirable. This allowed for a completely open planned public zone with generous ceiling height and clerestory windows on the south, west, and north sides.

The kitchen is seen as part of the open social space of the home rather than part of the service core and thus includes floor-to-ceiling windows, which create a connection with both the neighborhood and the back patio and yard.
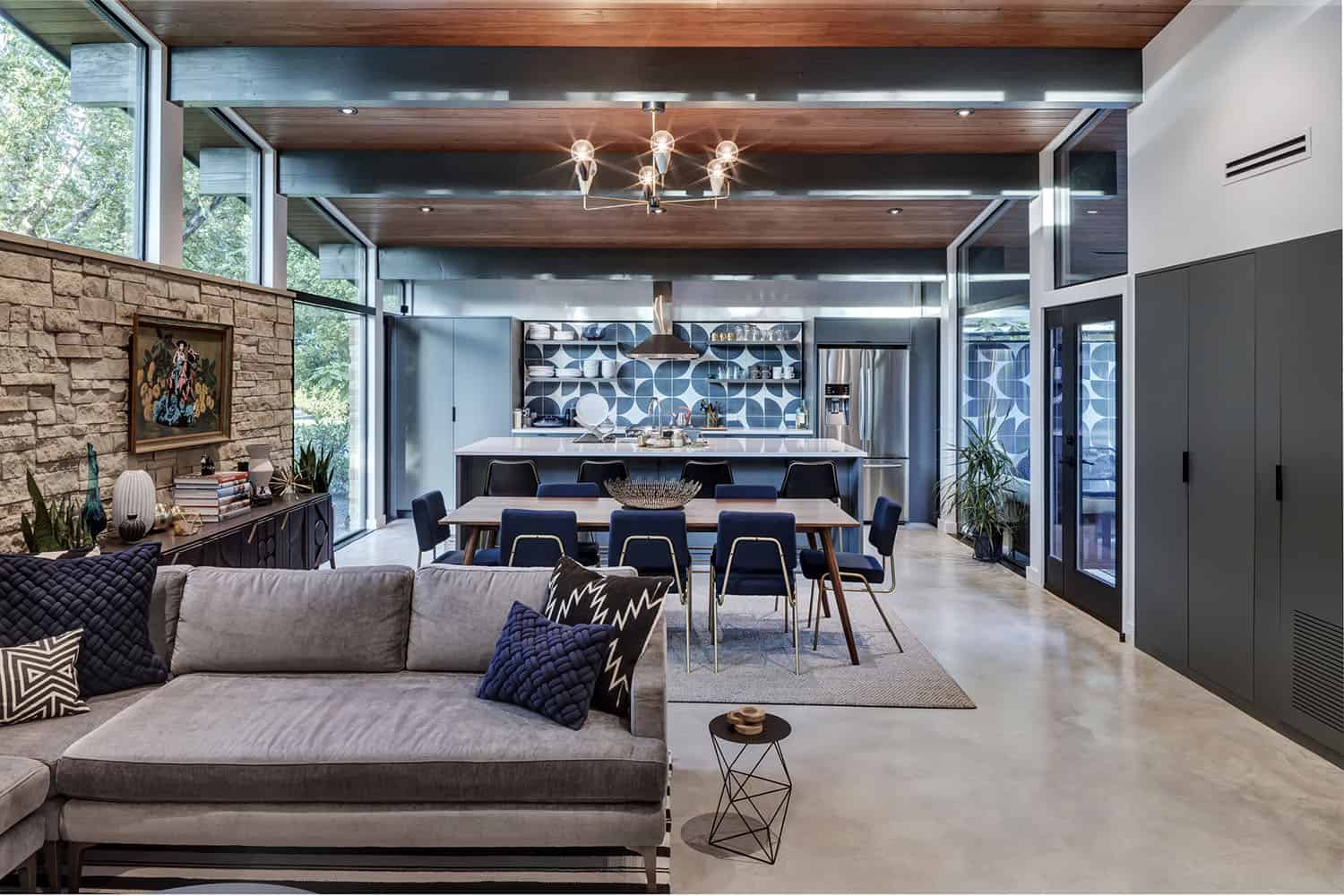
Connection to the outdoors guided the material and structural treatment of the renovations. The exposed roof structure helps to define each interior function while also extending outside the exterior walls, drawing the eye to the surrounding tree canopies through the clerestory windows.
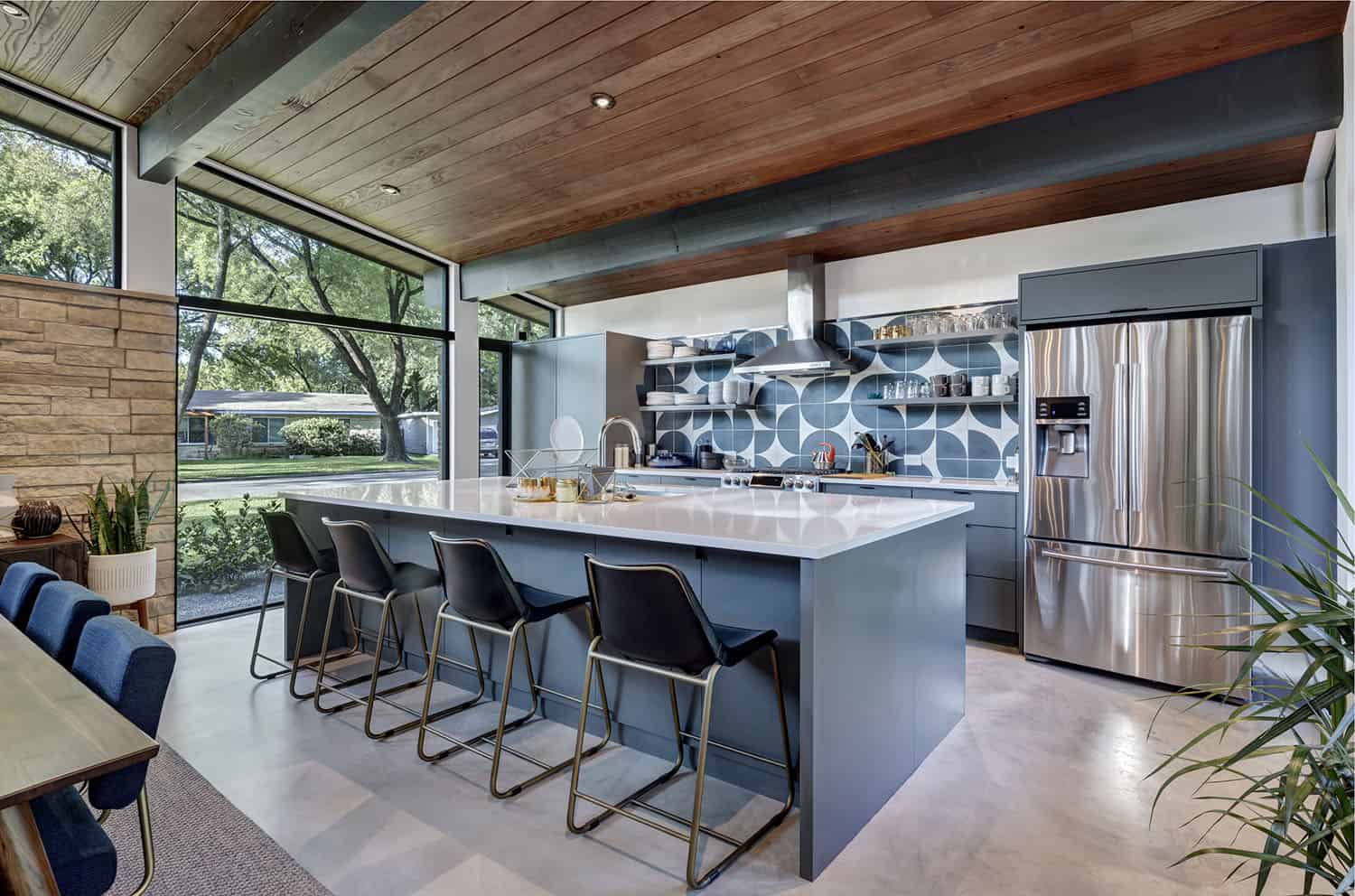
The tongue and groove wood ceiling also continues out to the exterior soffits to visually dissolve the limits of the enclosure. The clerestory maintains the sense of privacy from the street in the living and dining areas while allowing for ample natural light to fill the house.
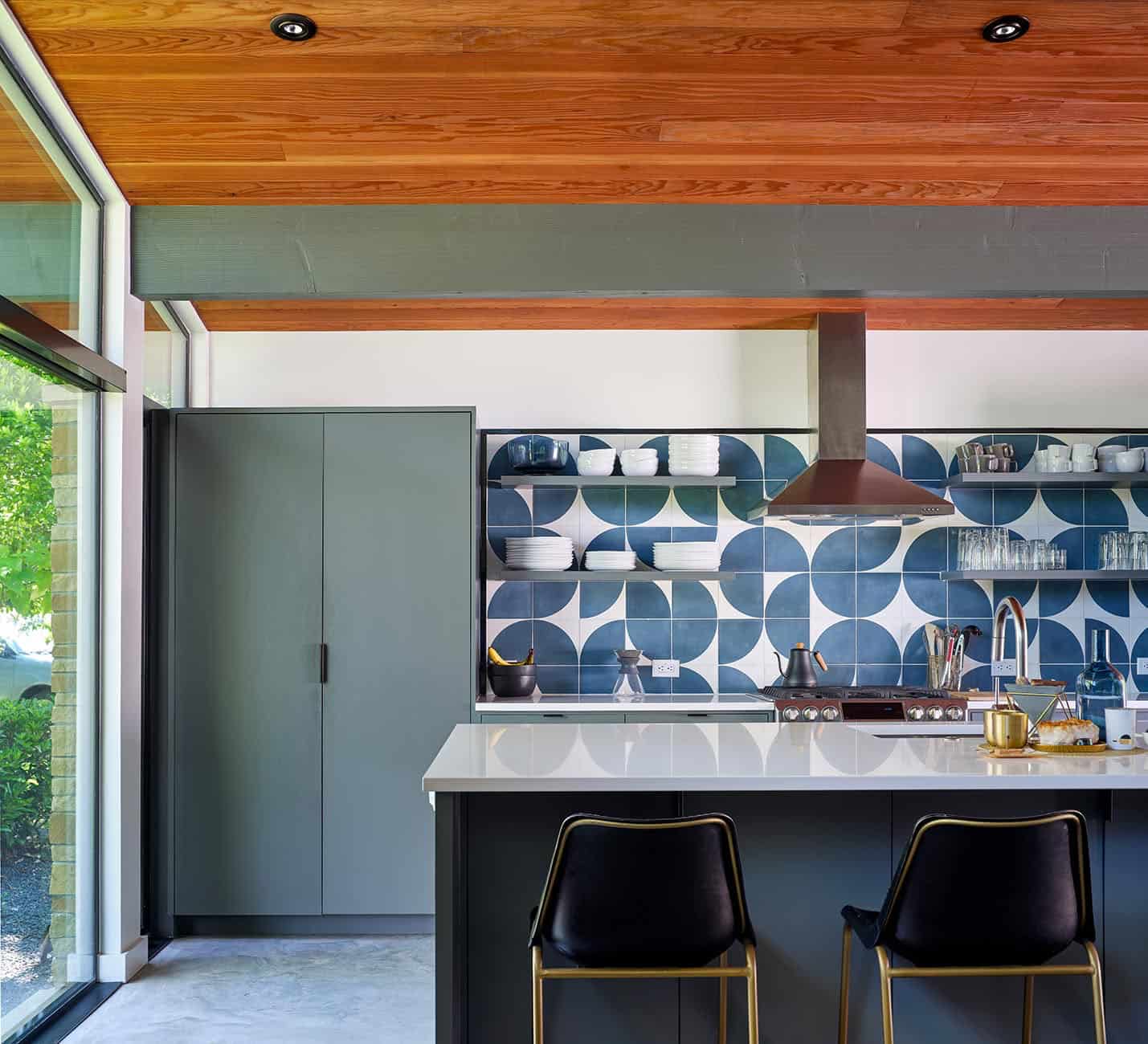
Above: The kitchen backsplash tile is from Cle. It’s a Cement tile—ARC 8″ x 8″ Federal Blue/White.
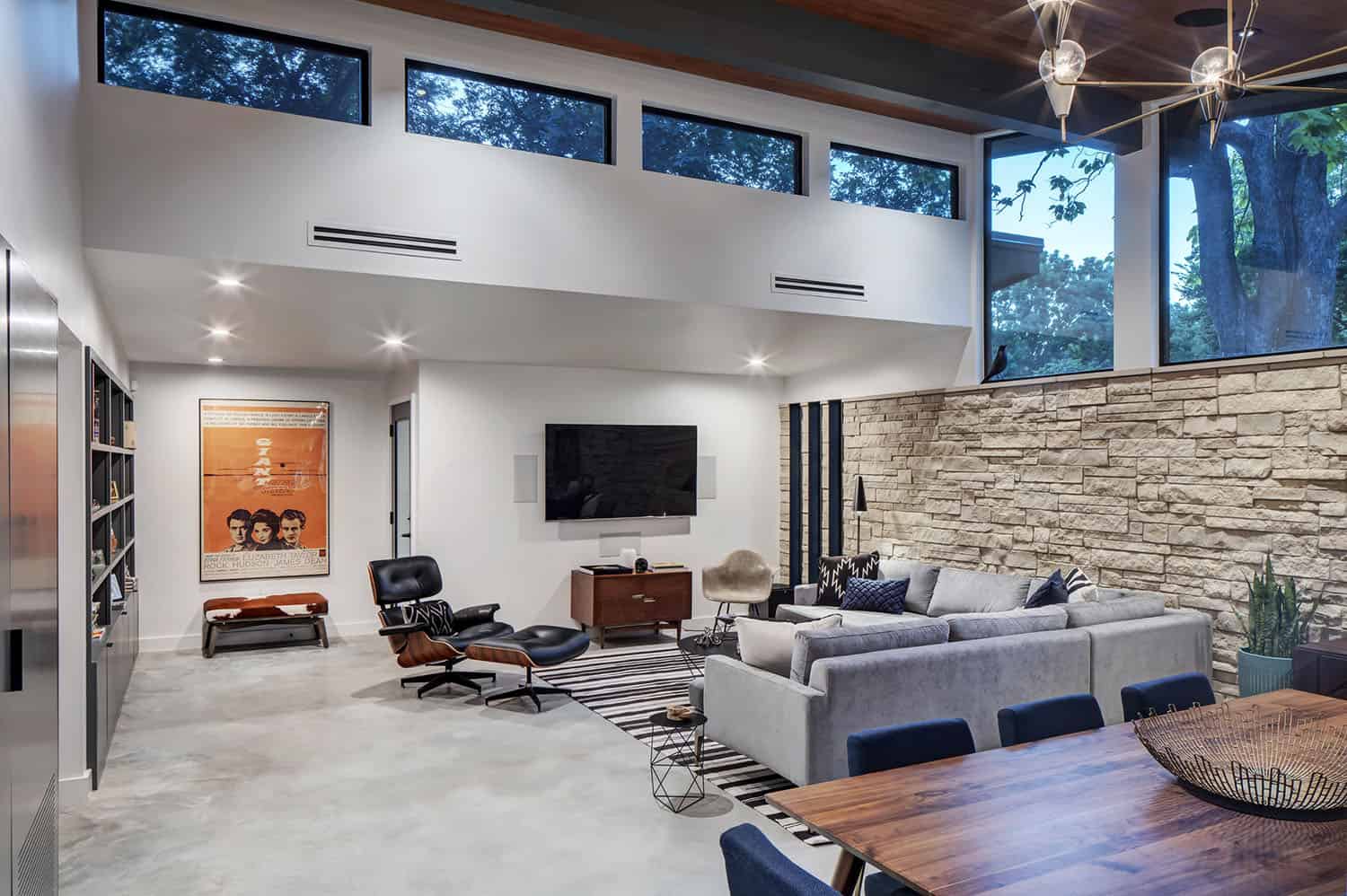
What We Love: This midcentury modern home in Austin was remodeled to offer an open floor plan, plenty of natural light, and a seamless connection between indoors and outdoors — all in just 1,506 square feet of living space. To the delight of its inhabitants, this home now offers diverse views, expansive social spaces, and varied outdoor connections.
Tell Us: What are your overall thoughts on this MCM home remodel? Let us know in the Comments below!
Note: Check out a couple of other incredible home tours that we have showcased here on One Kindesign in the state of Texas: See this incredibly stunning Santa Barbara modern style home in Texas and Step into this beautiful Austin home hidden amongst majestic live oaks.
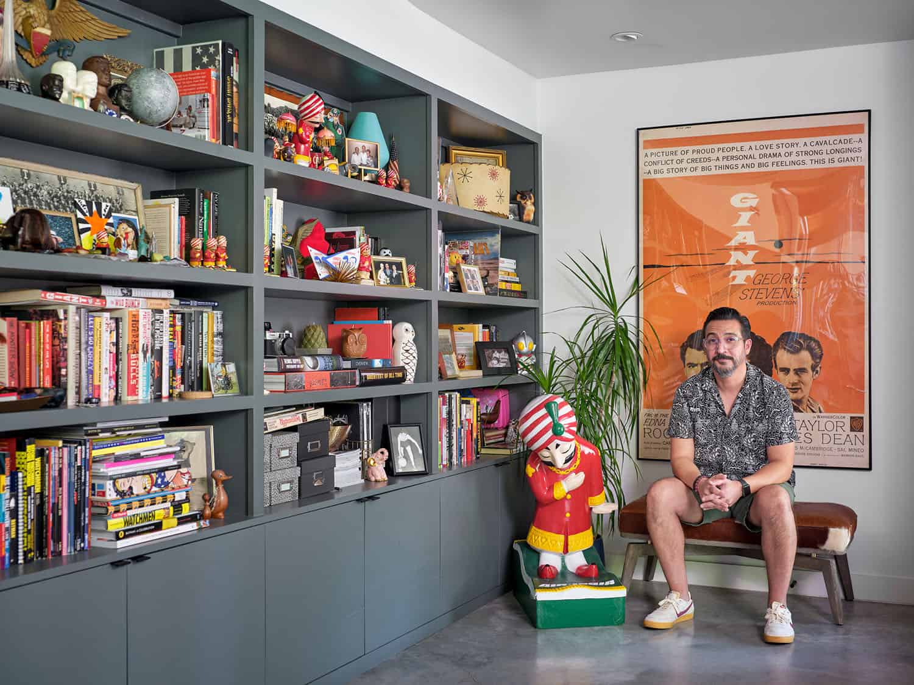
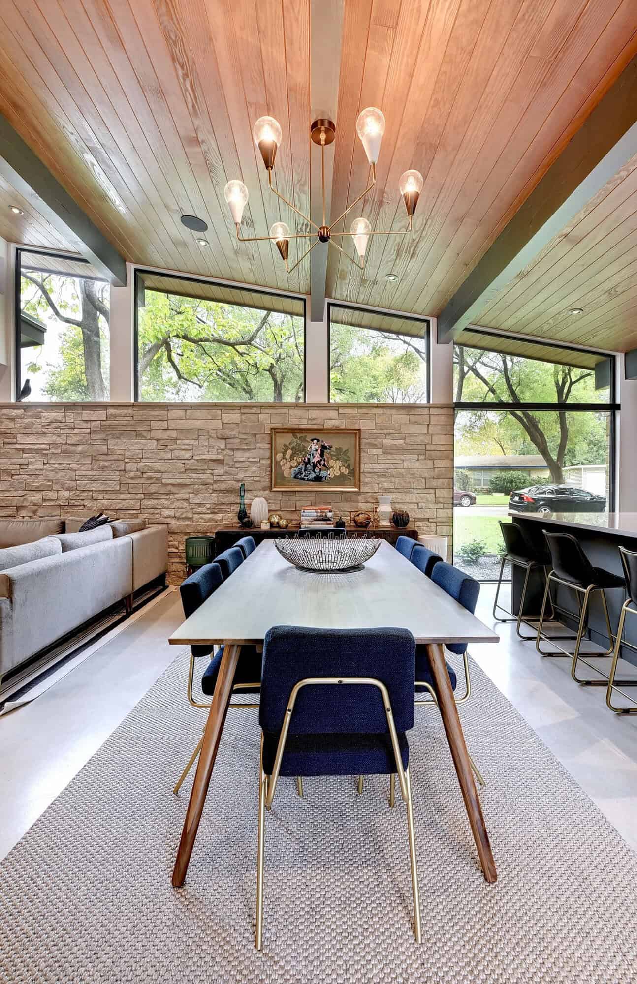
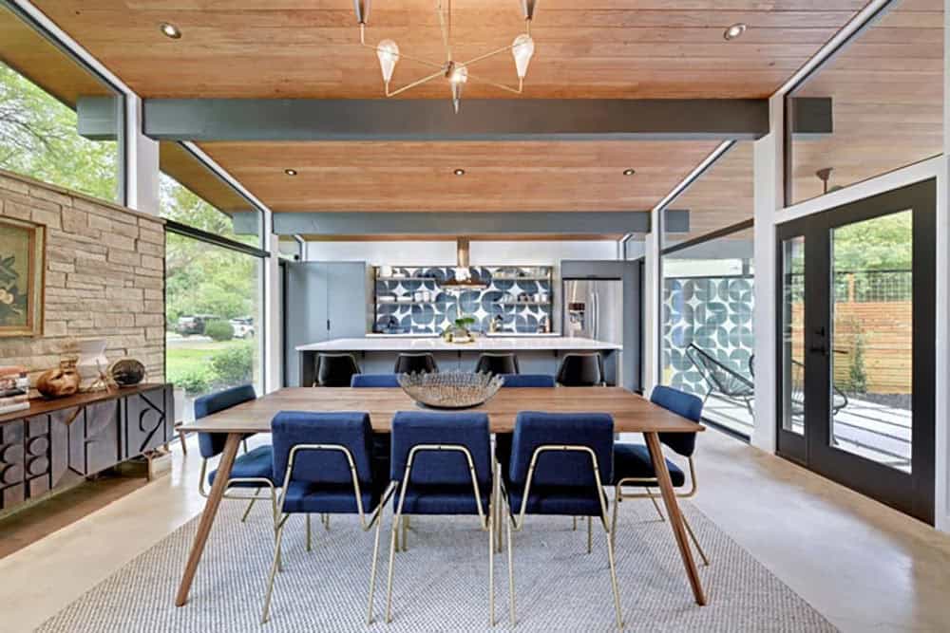
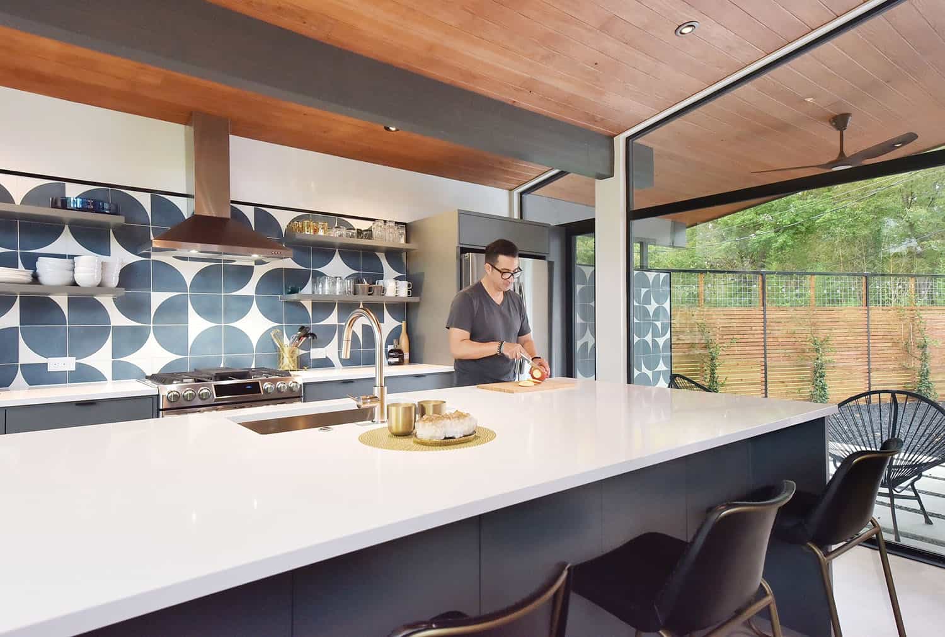
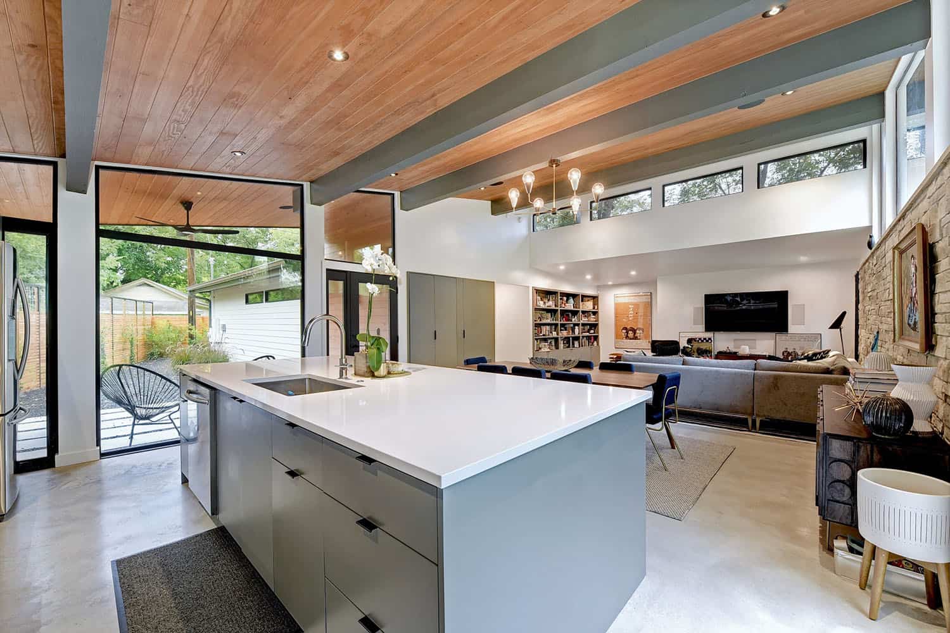
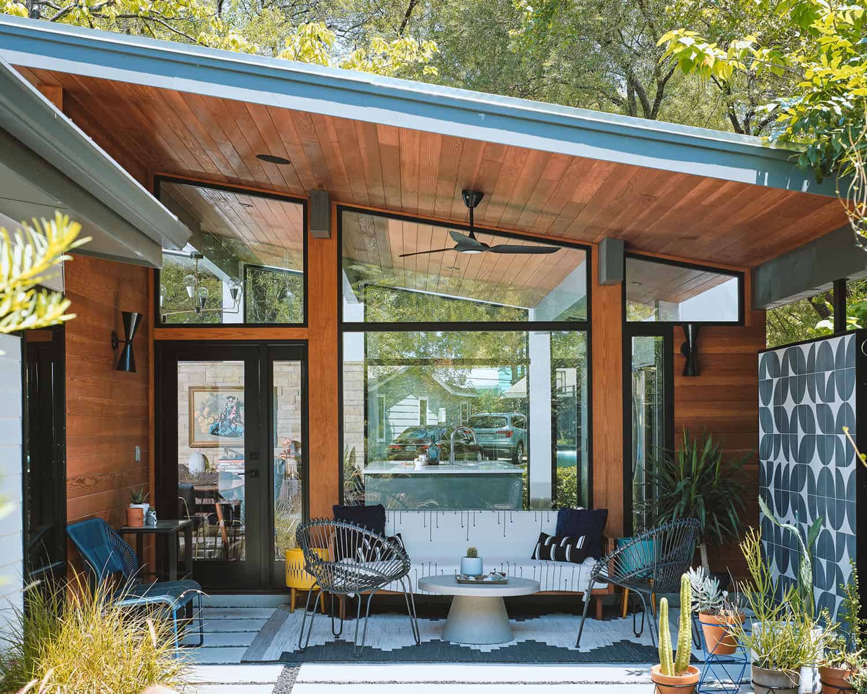
Intimate patios for both public and private areas encourage the experience and function of the home to extend beyond the limits of the enclosure.
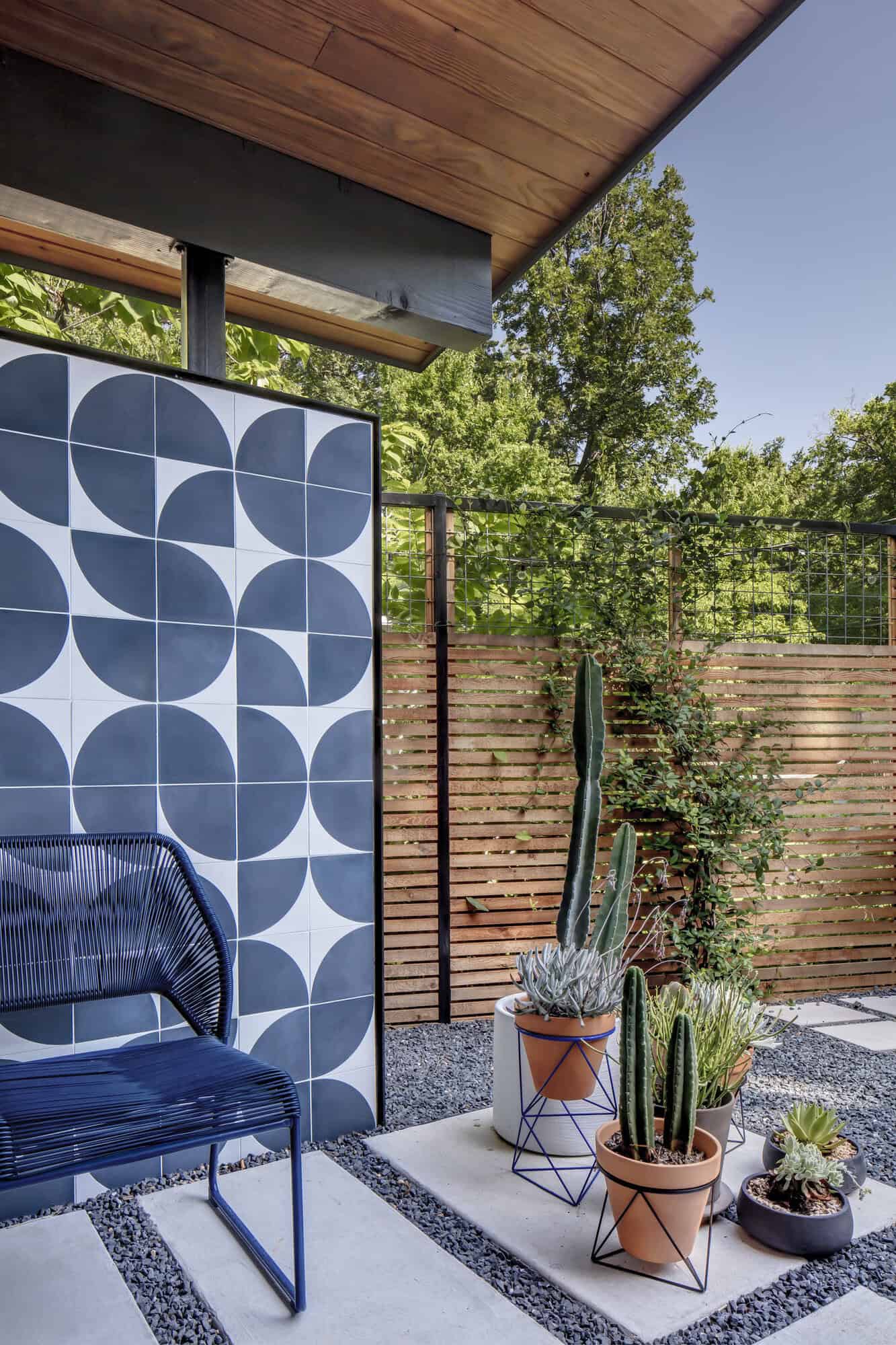
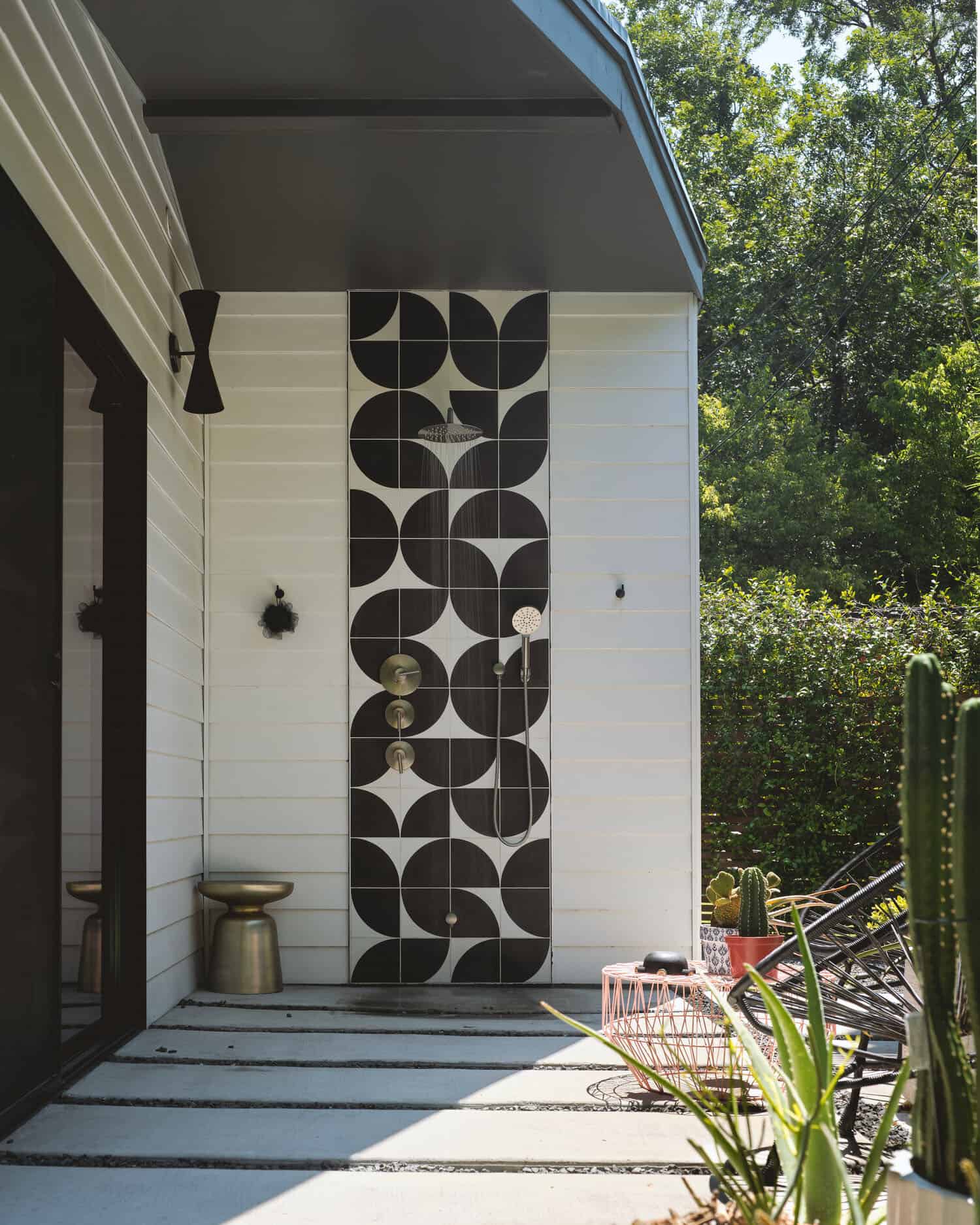
Above: For the outdoor shower, the cement tile from Cle is called “ARC 8″x 8” in charcoal/white.
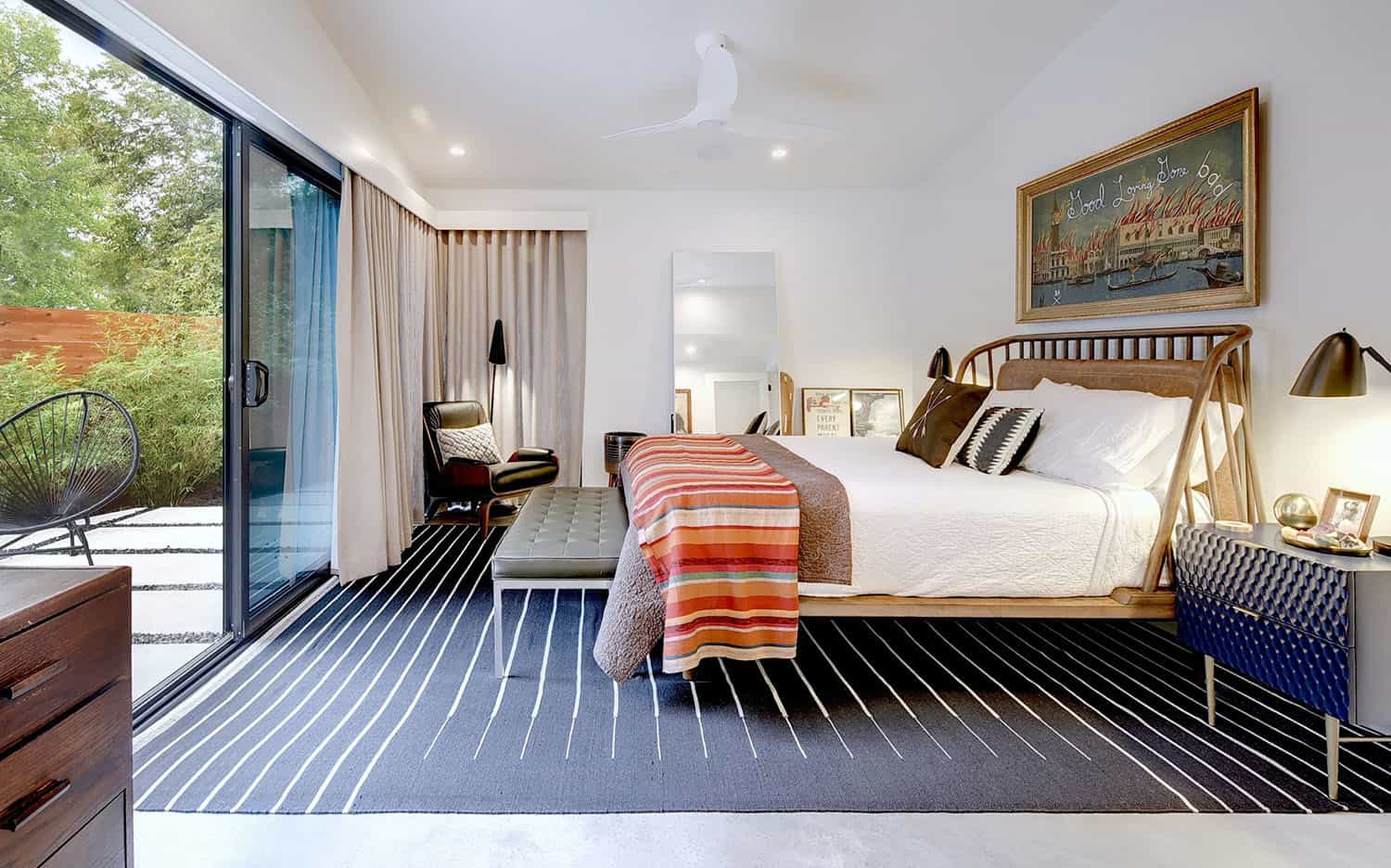
Above: The curtain rod covers are a simple valance box made out of 1x material and then painted to match the trim in the house.
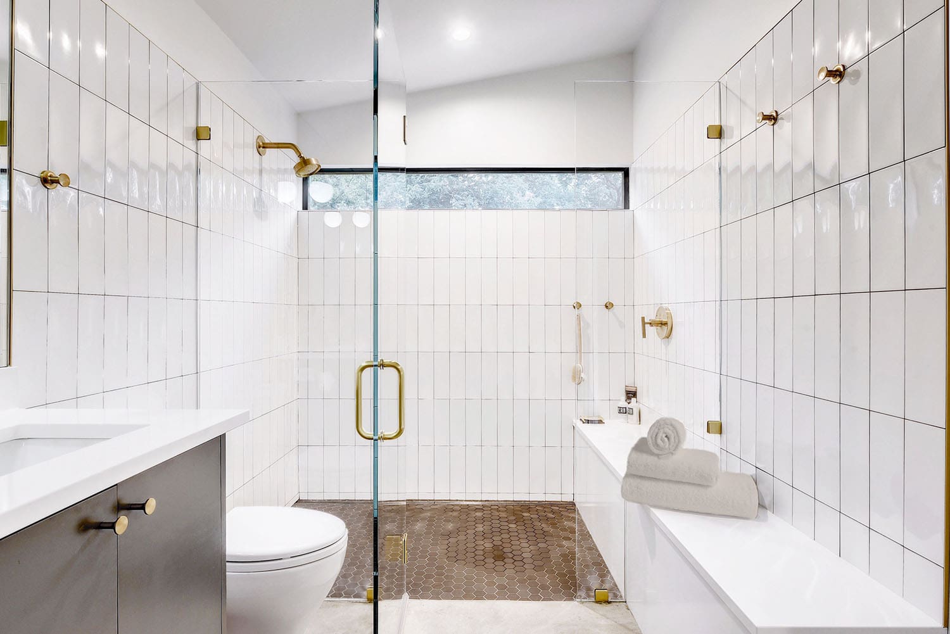
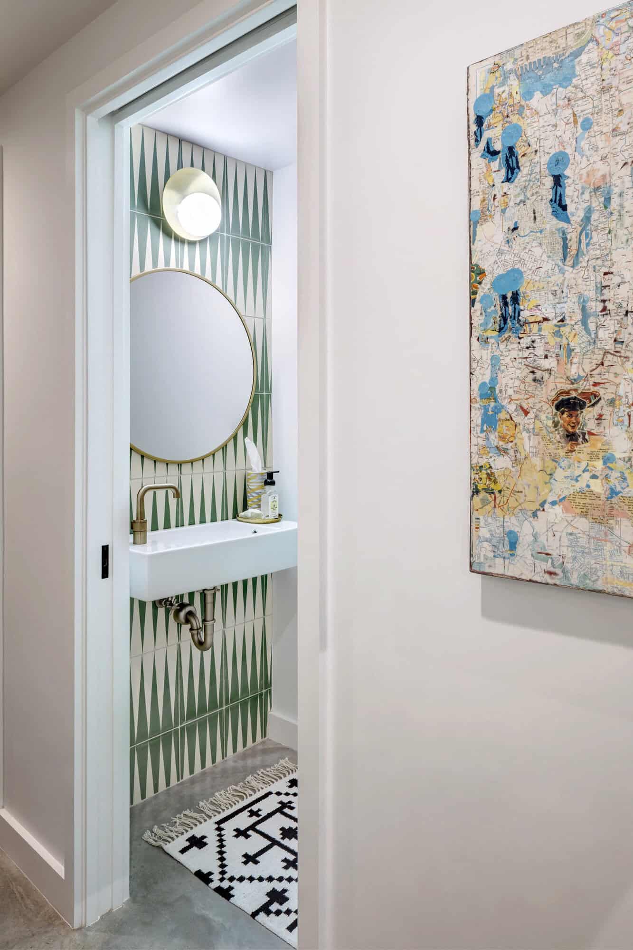
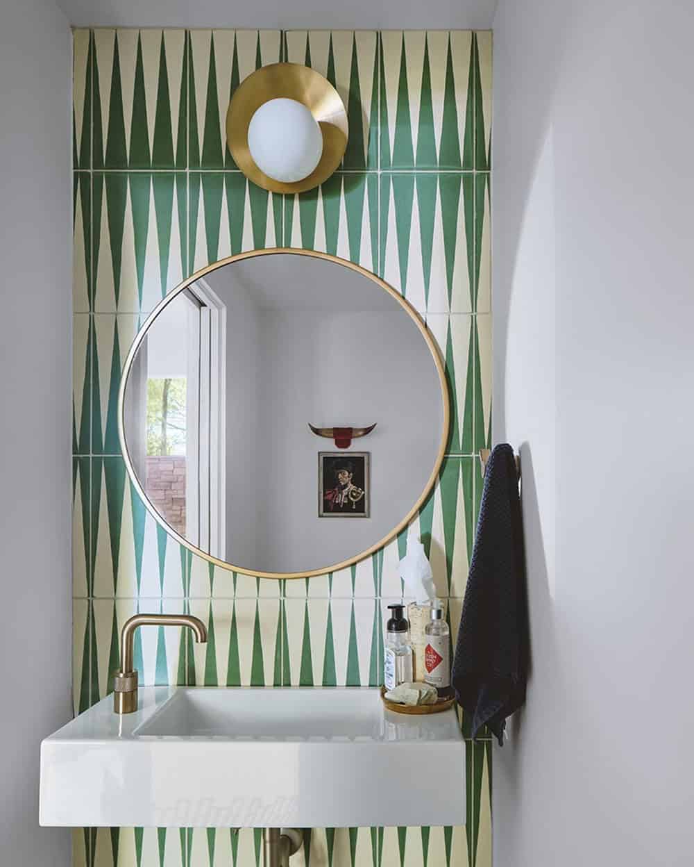
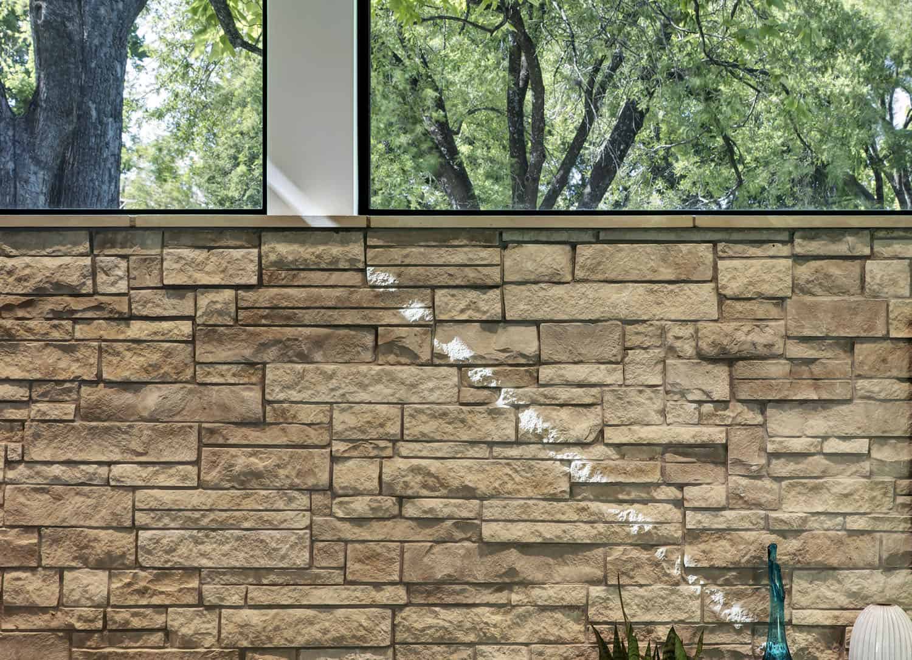
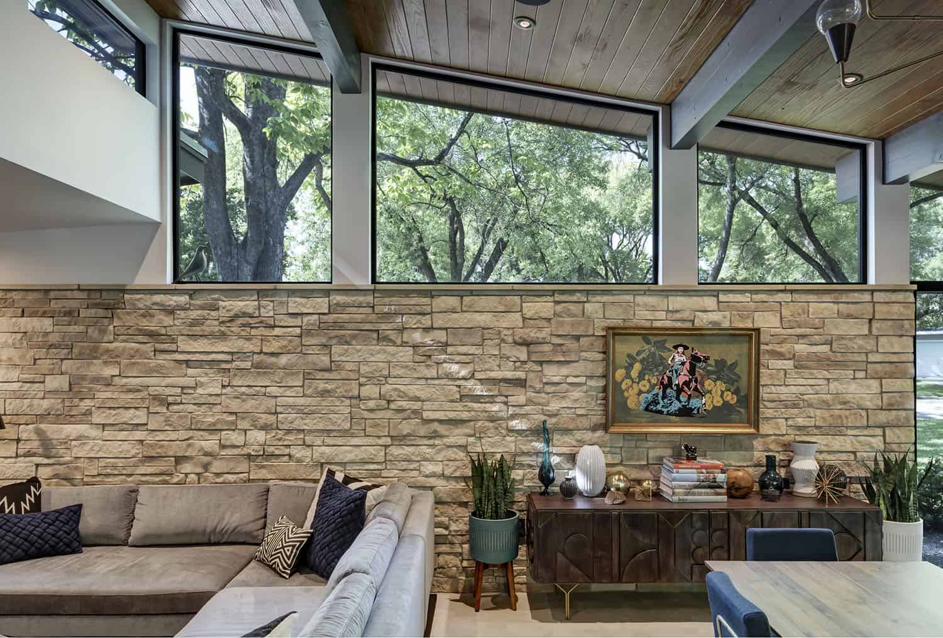
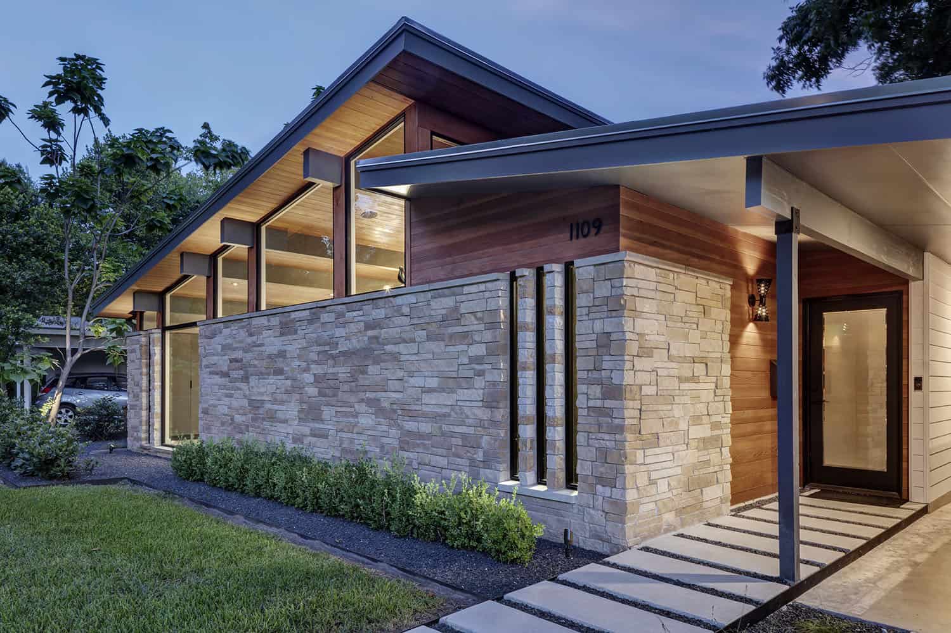
Above: Re-Open House has a standing seam metal roof. The fascia at the roof edge visible in the photos is painted wood.
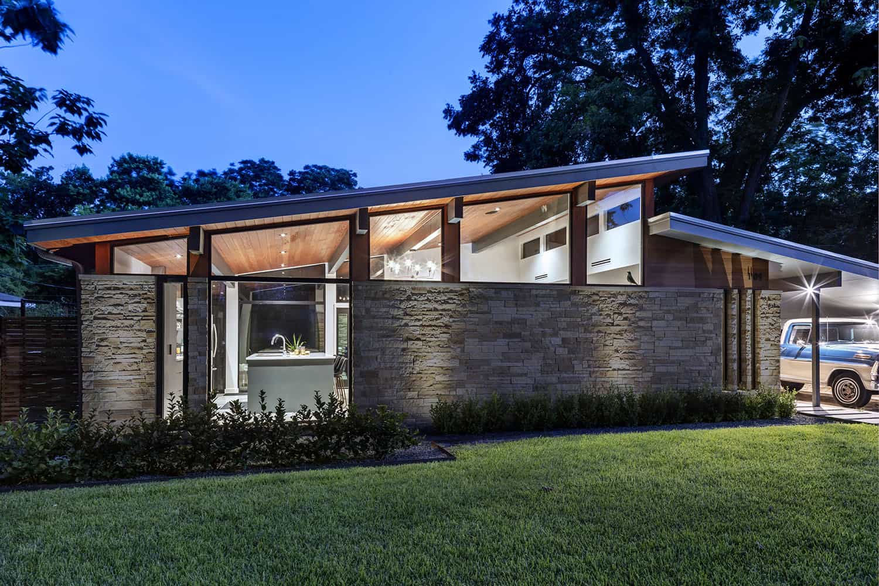
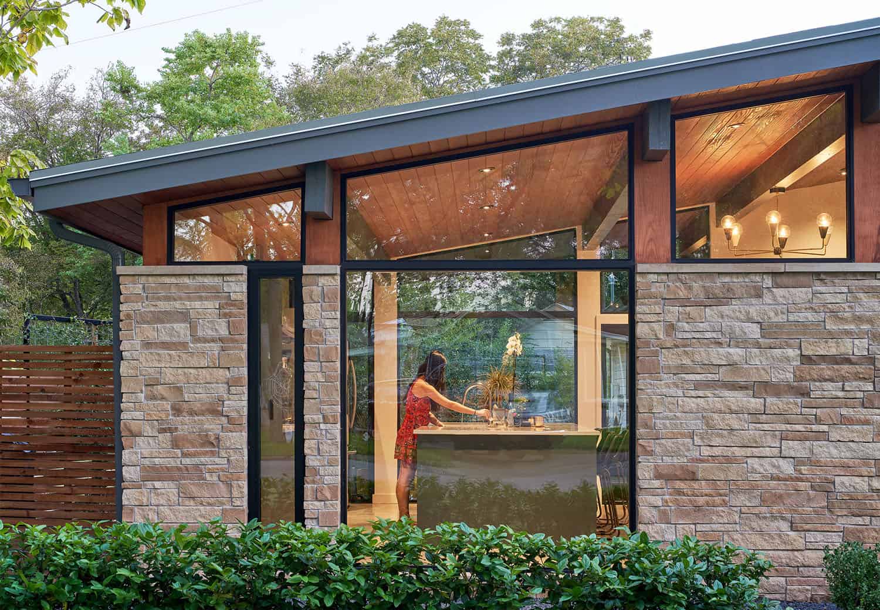
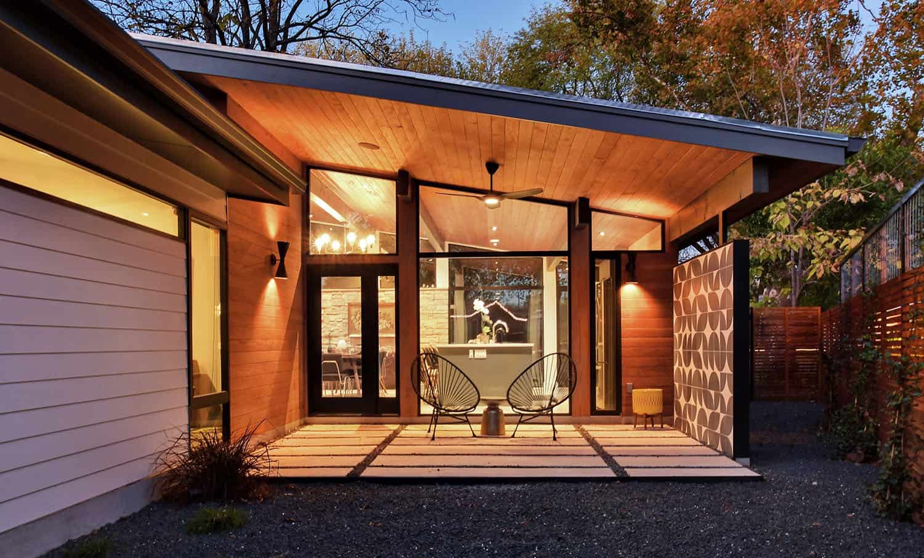
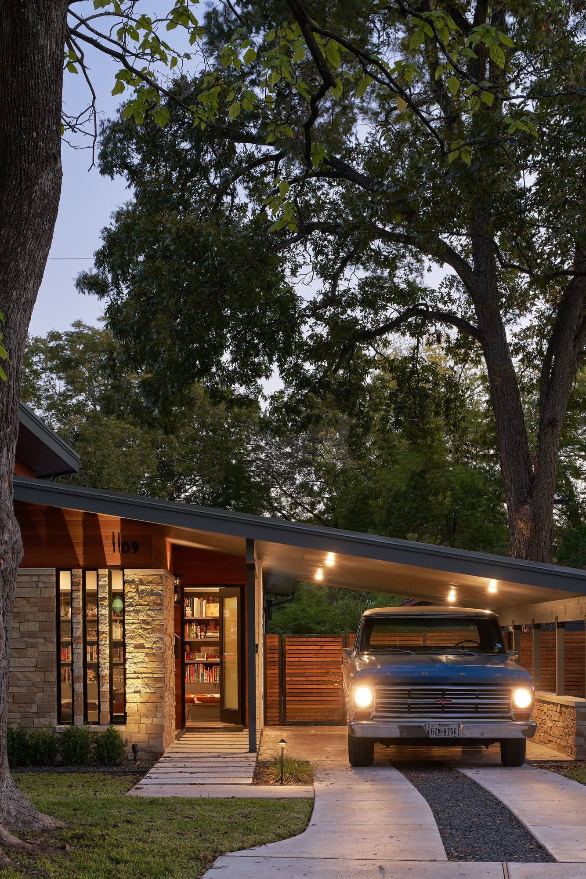
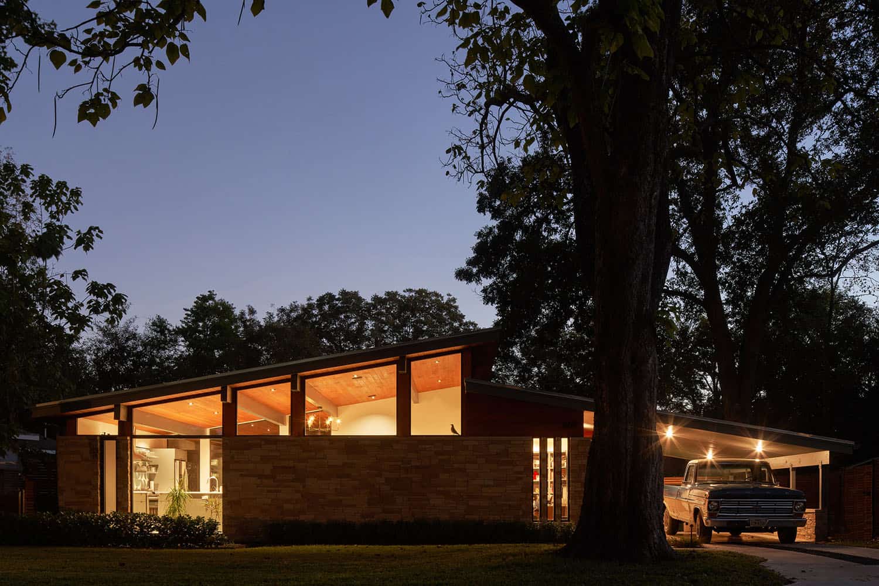
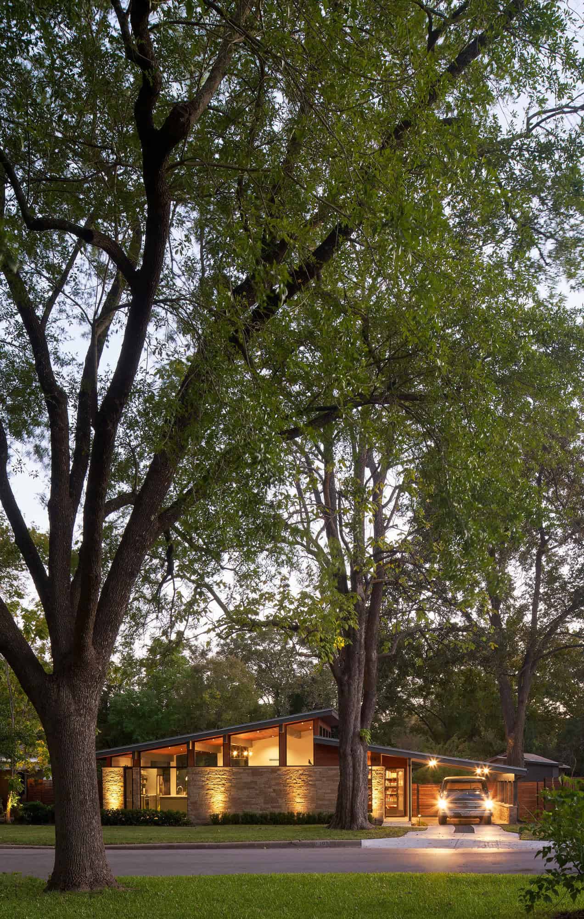
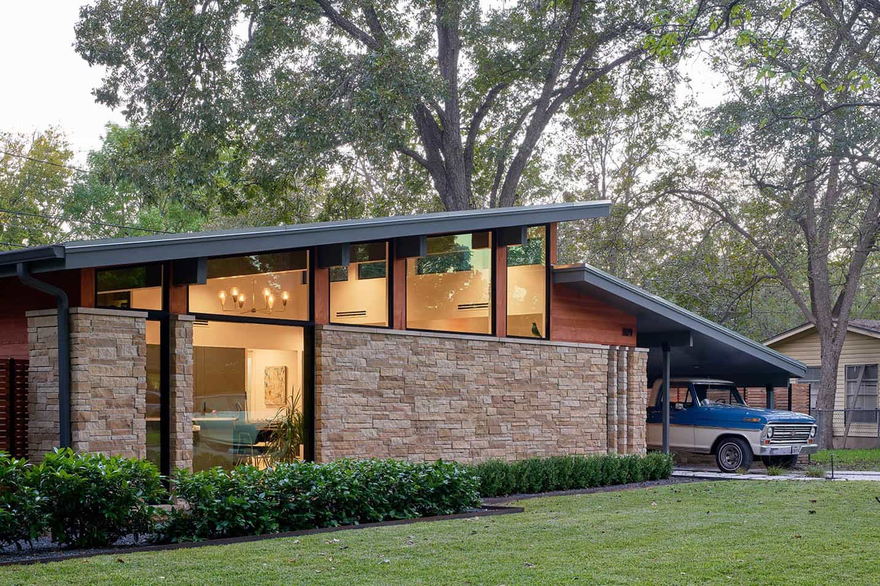
PHOTOGRAPHER Charles Davis Smith, FAIA, Leonid Furmansky, Twist Tours
BEFORE AND AFTER THE RENOVATION
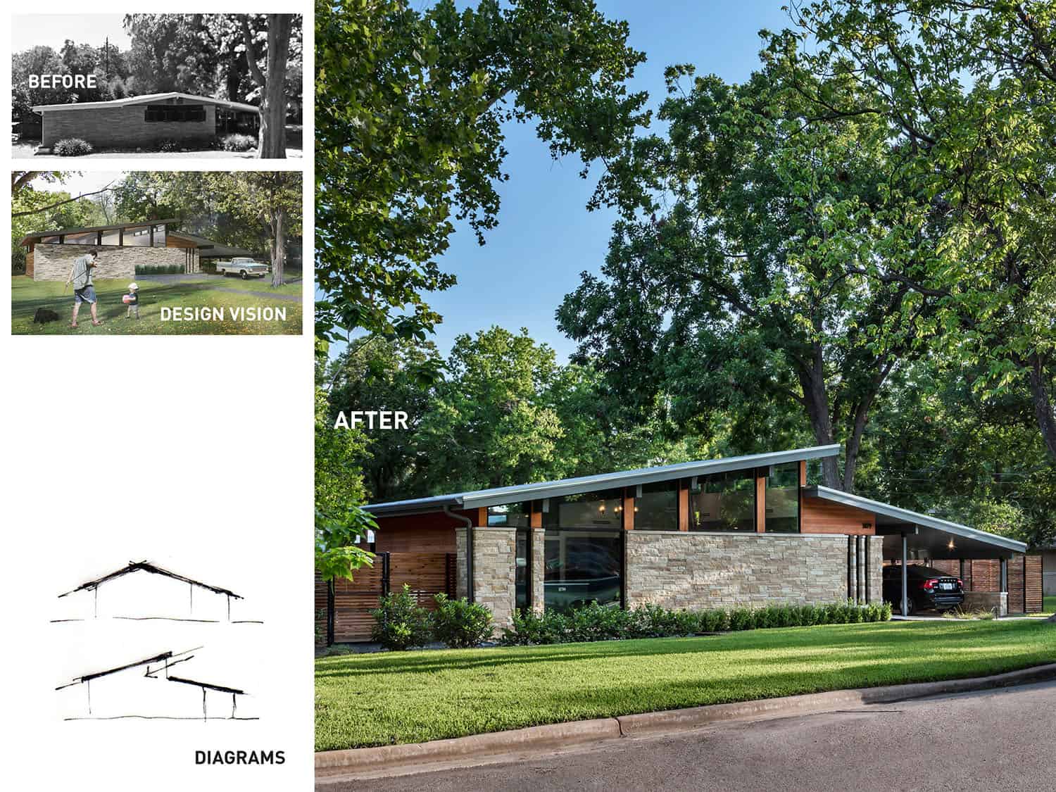
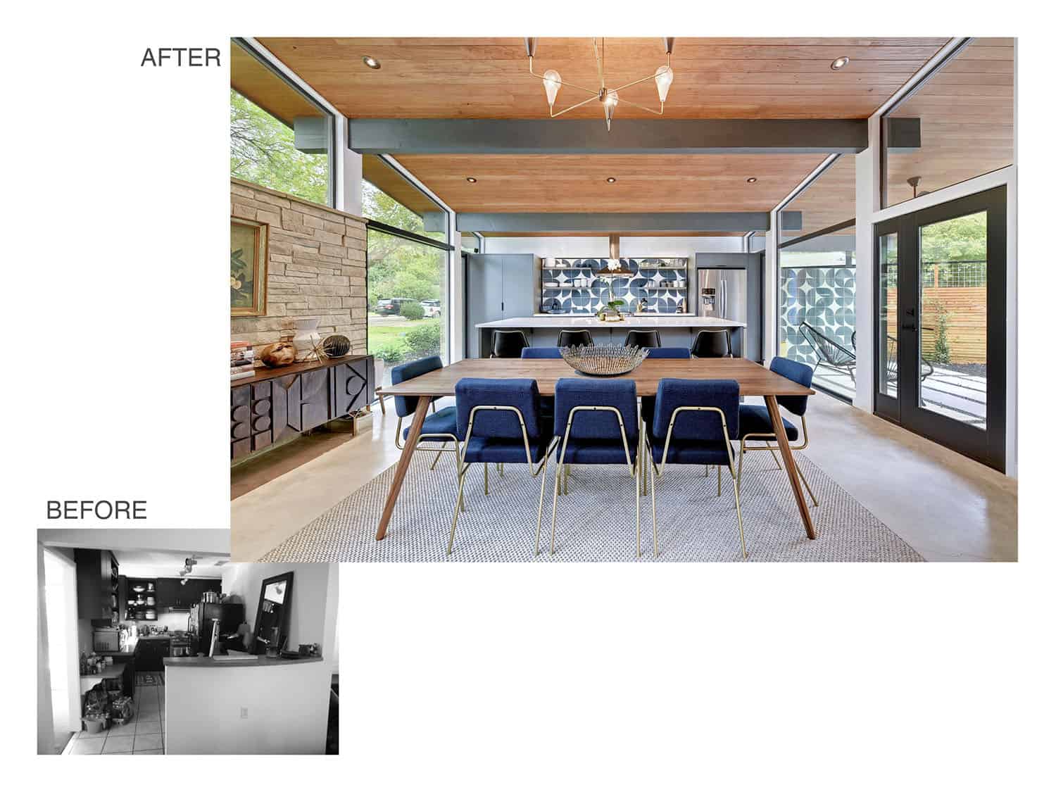
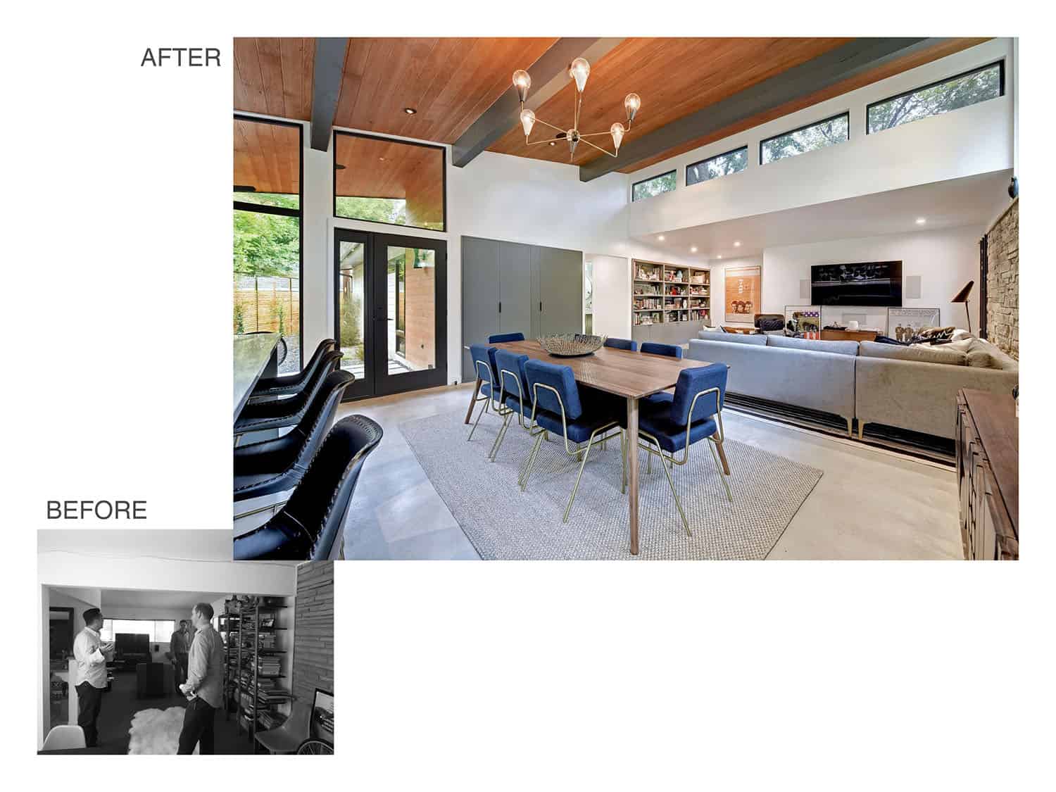
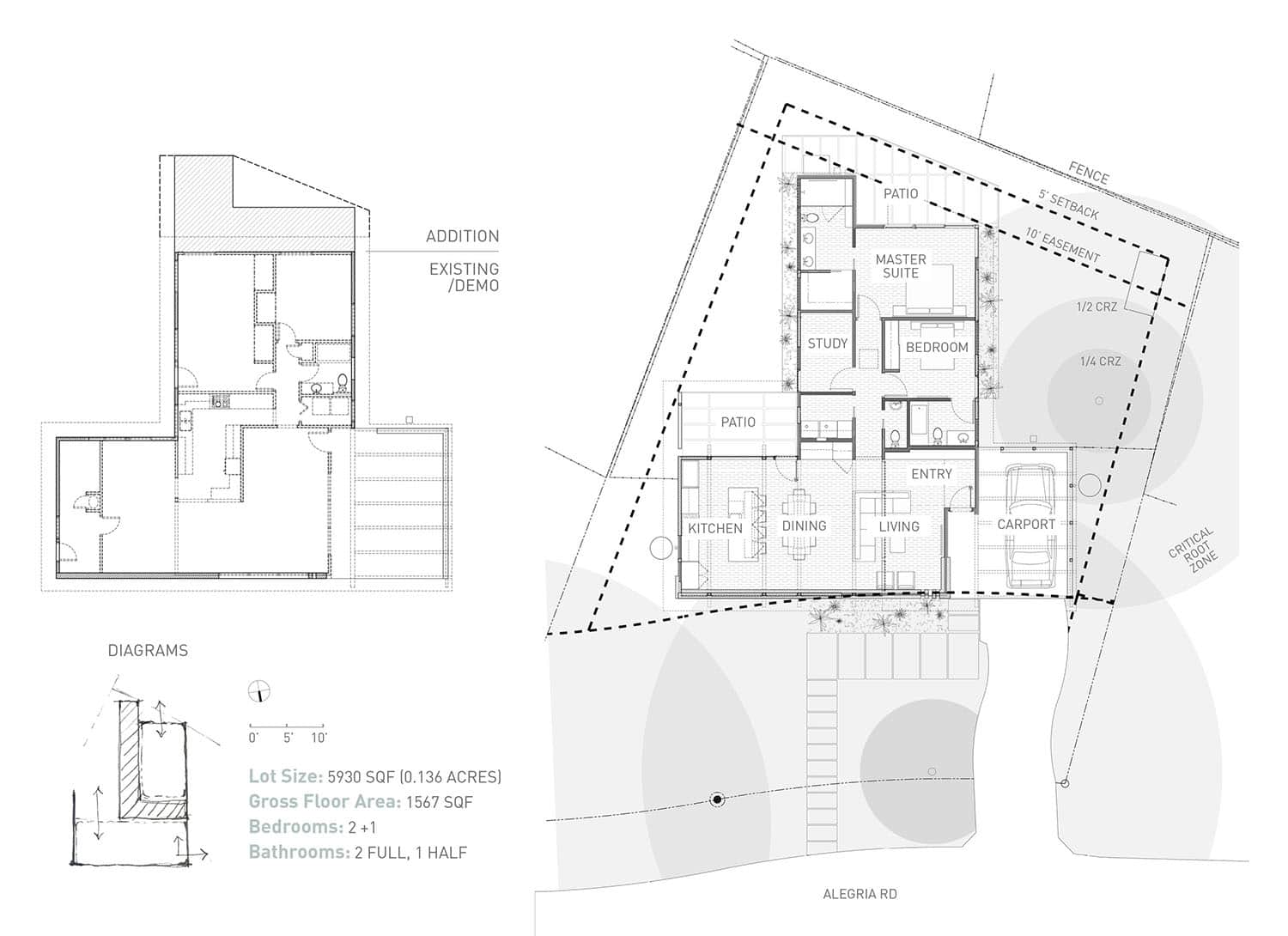

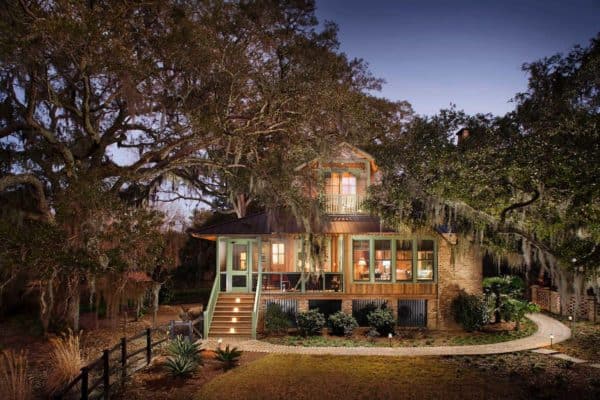
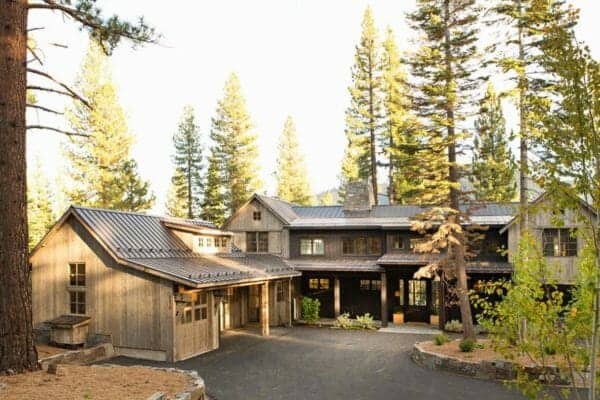
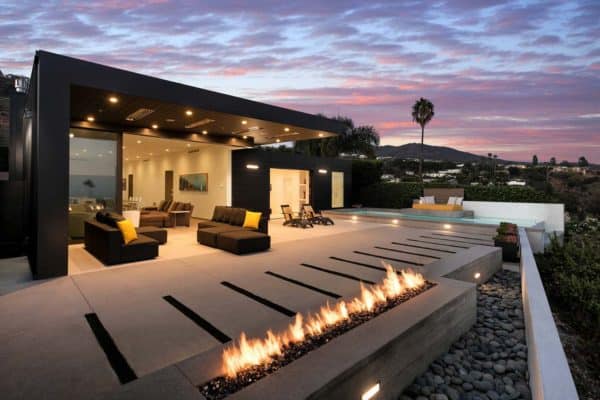
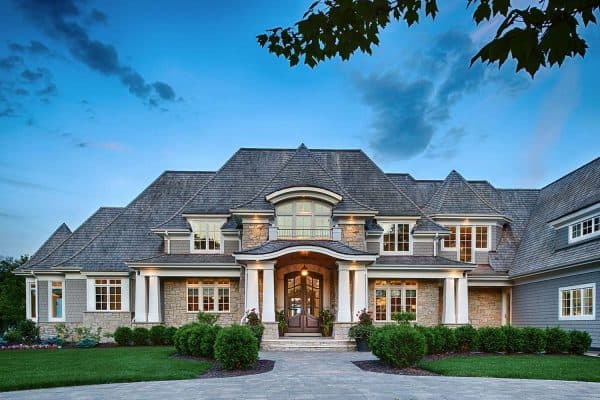
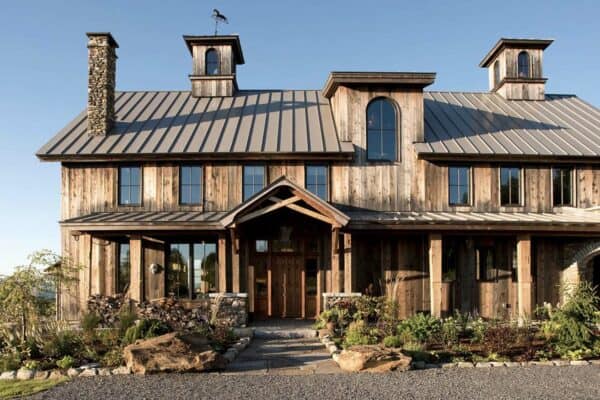

6 comments