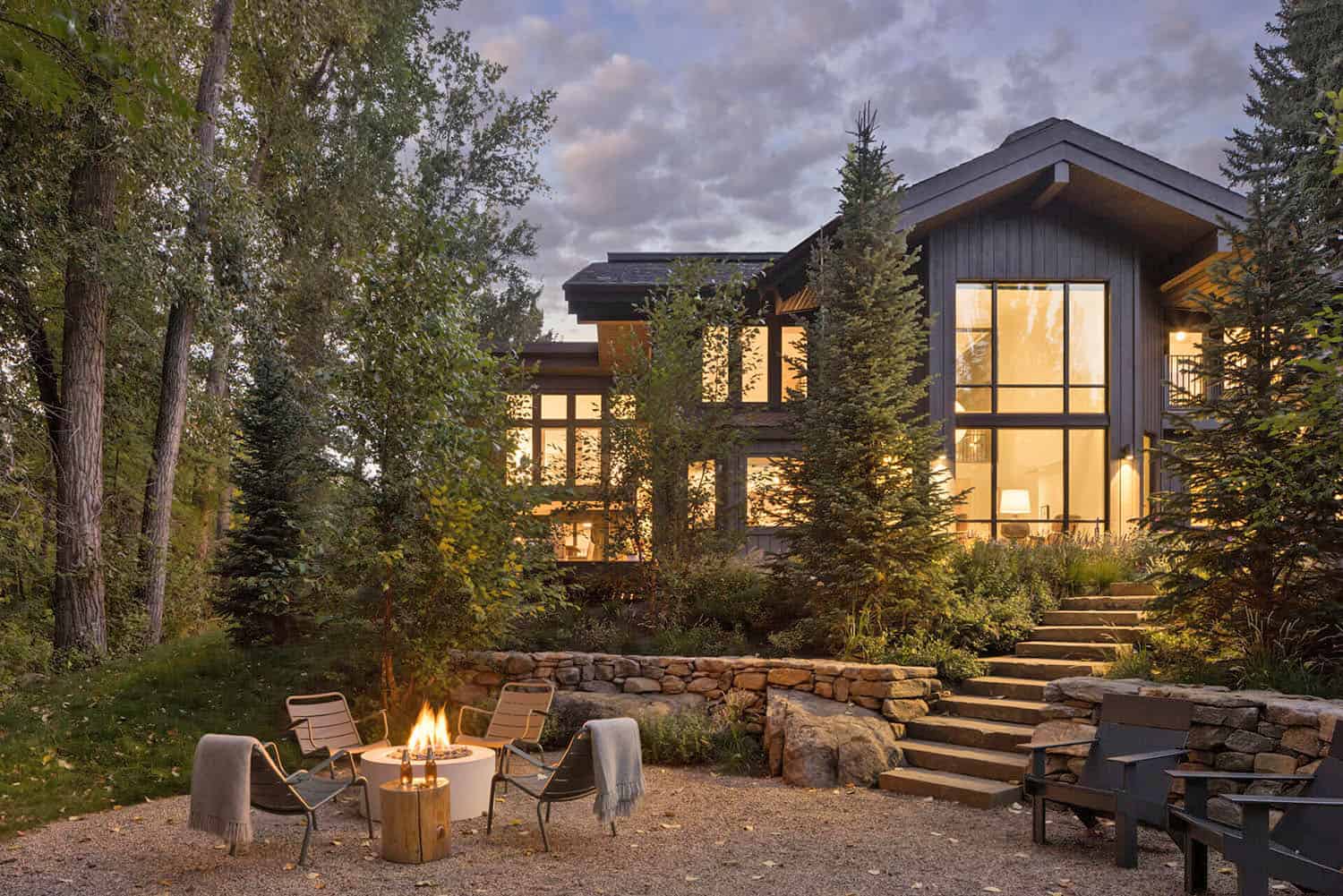
This midcentury-inspired mountain home was designed by PlattDana Architects in collaboration with Lloyd Construction, nestled in the peaceful surroundings of Ketchum, Idaho. Entitled ‘Bitterroot Bliss’, this project is the perfect example of mid-century modern design updated for mountain living. This two-story forest home blends the elegance of mid-century modern design with the warmth and charm of a mountain retreat.
The darker tones of the wood finishes and surrounding forestry create a cozy and inviting atmosphere, making this home a perfect escape into nature. This home boasts ample outdoor space designed for both relaxation and entertainment. With two decks for eating and entertaining, an outdoor fire pit, and a cedar wood hot tub, Bitterroot Bliss offers a perfect setting for enjoying the beautiful Idaho landscape.
DESIGN DETAILS: ARCHITECT PlattDana Architects BUILDER Lloyd Construction INTERIOR DESIGN MC Interior Design METALSMITH Mind Bender Metal Fabrication
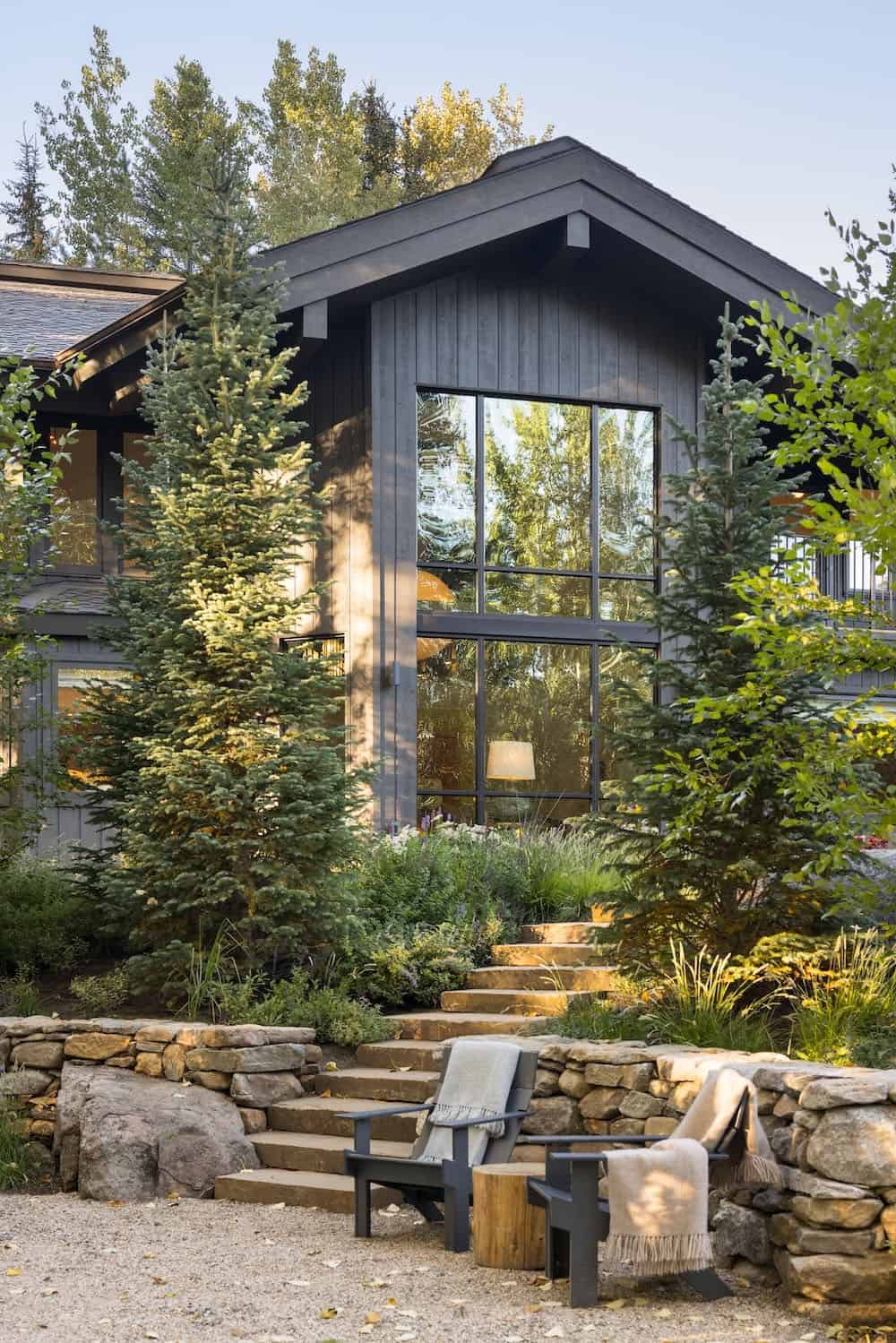
The outdoor areas are thoughtfully integrated with the home’s design, ensuring a seamless transition between indoor and outdoor living.
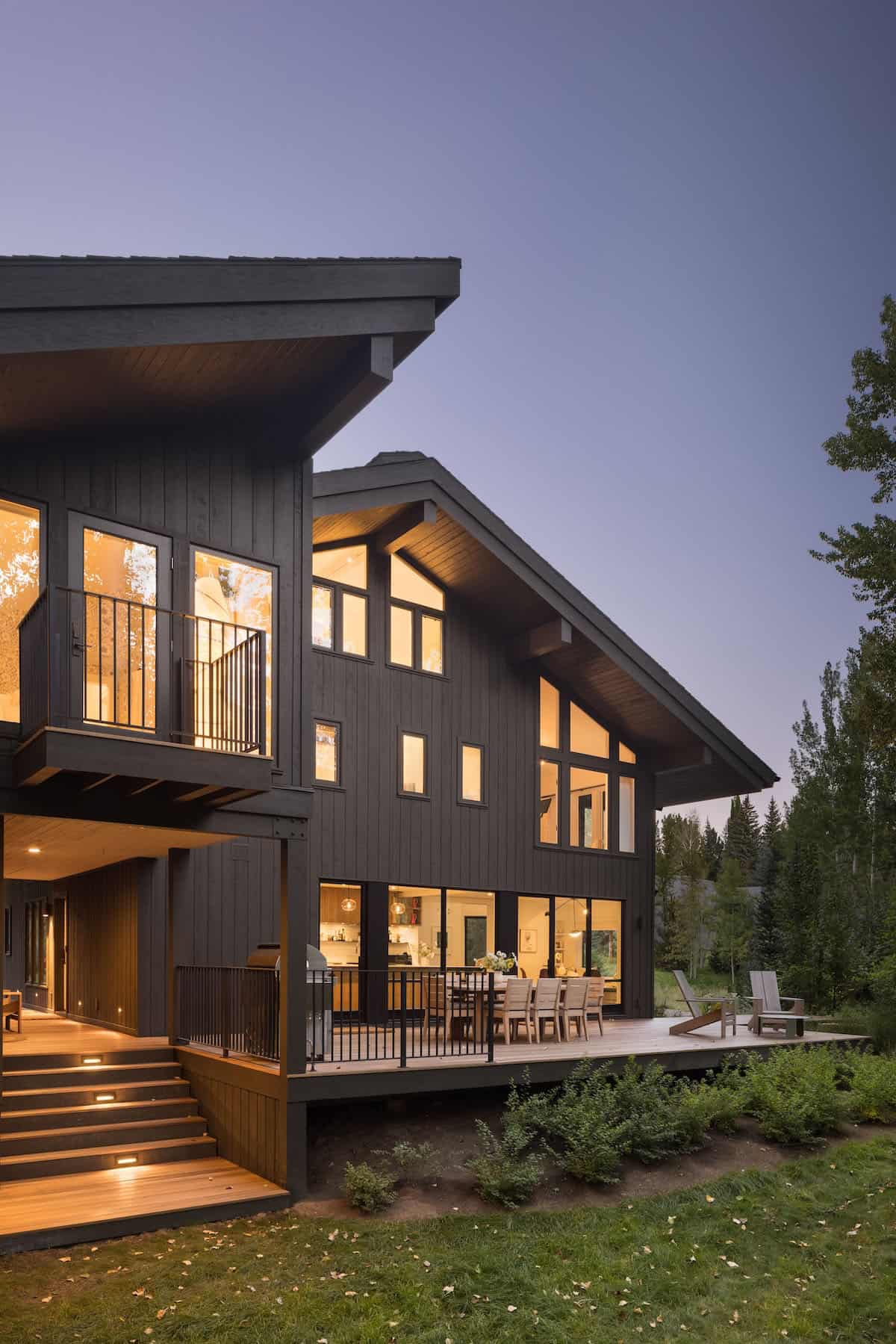
This mountain home demonstrates the project team’s ability to transform a house into a luxurious retreat, where its distinctive style harmonizes with the natural landscape, offering the perfect blend between mid-century elegance and mountain charm.
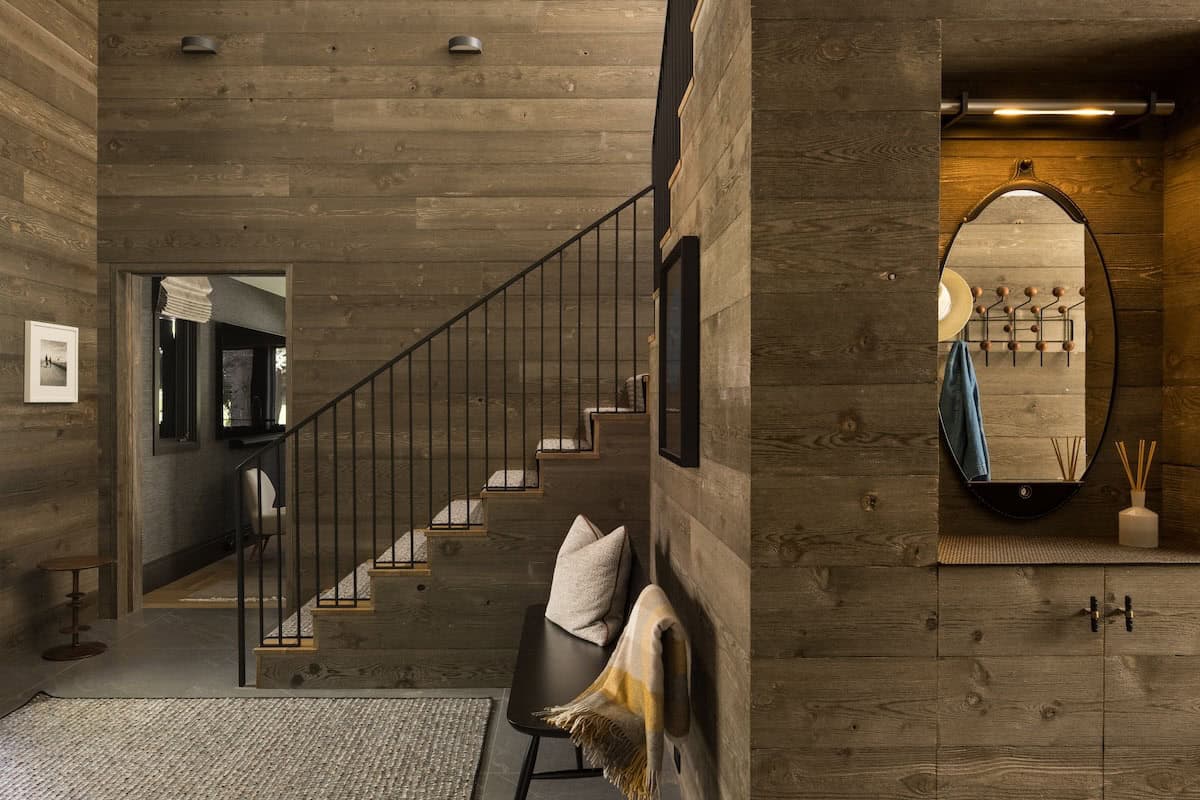
What We Love: The focus of this midcentury-inspired mountain home was on creating spaces that invite comfort and connection. From cozy nooks to open gathering areas, every detail appears to be thoughtfully crafted with care, surrounded by craftsmanship designed for everyday living and entertaining in stylish luxury. Overall, we are loving how this home balances timeless design with a warm, inviting atmosphere, offering the perfect retreat for both relaxation and social gatherings.
Tell Us: What details in the design of this Idaho home do you find most appealing? Let us know in the Comments below!
Note: Be sure to check out a couple of other fabulous home tours that we have highlighted here on One Kindesign in the state of Idaho: A modern organic style house in Idaho boasts stunning rustic details and Inside a dreamy Idaho mountain home with modern and rustic details.
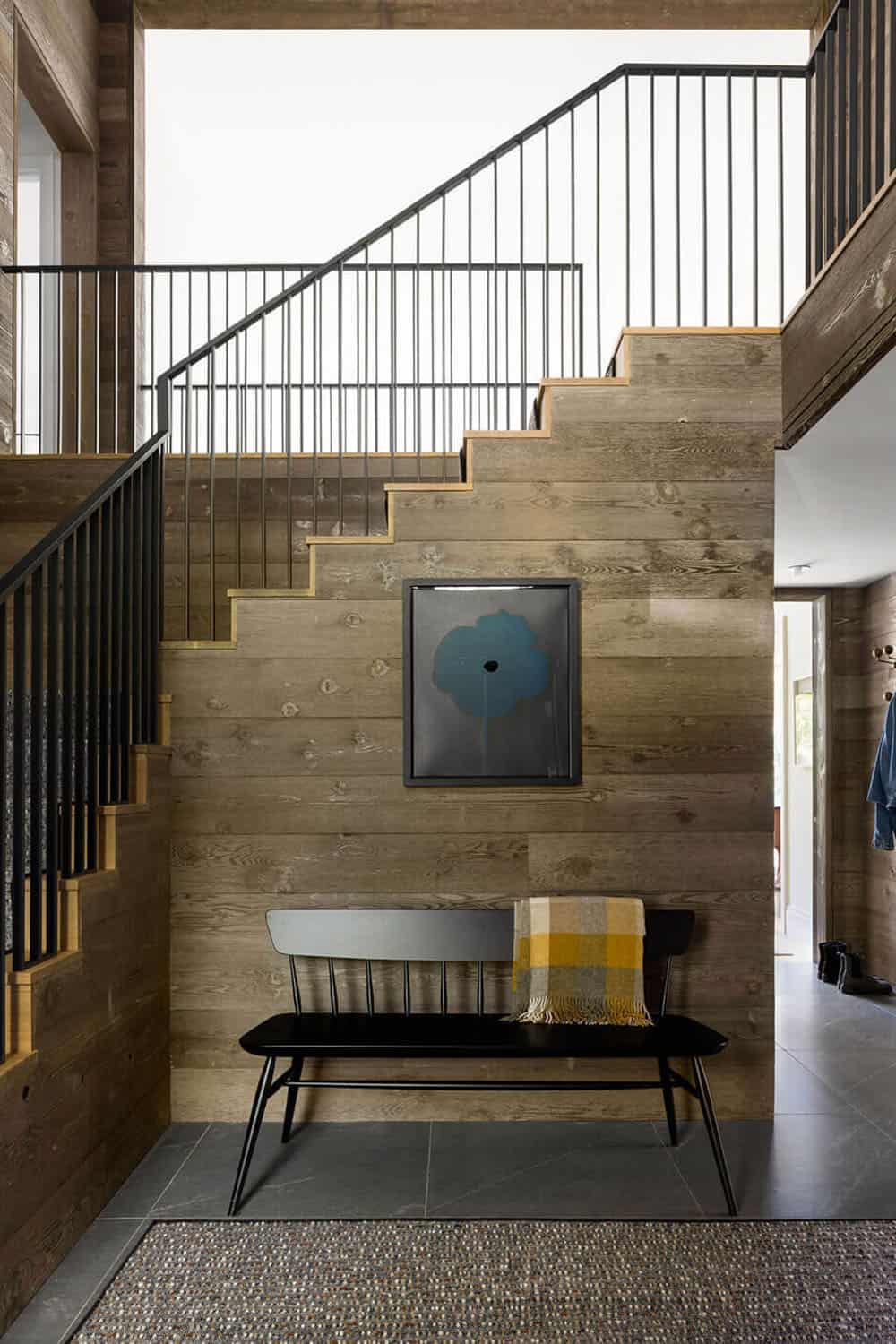
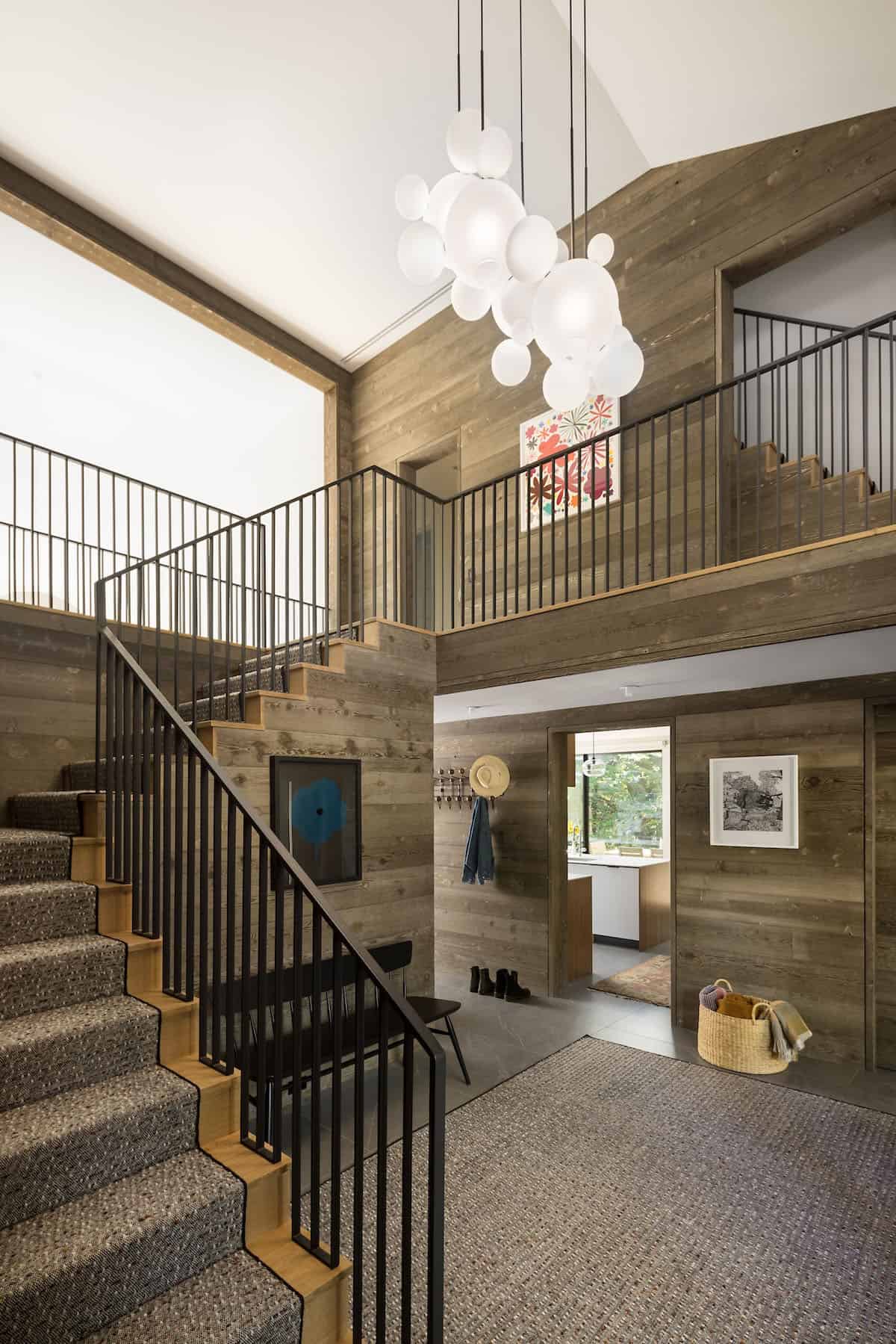
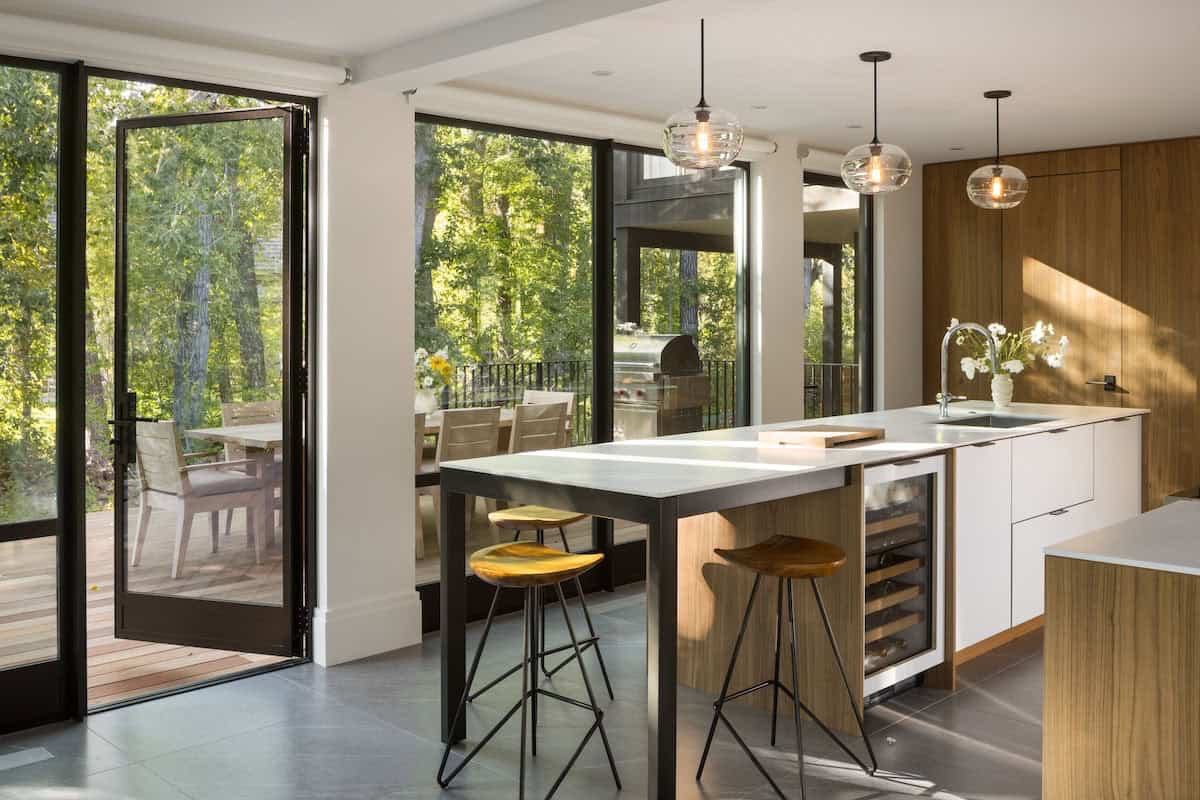
Above: A beautiful transitional space that invites you to appreciate the nature just outside your door.
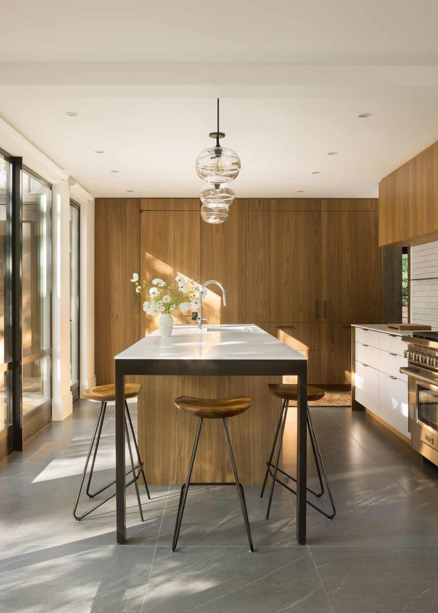


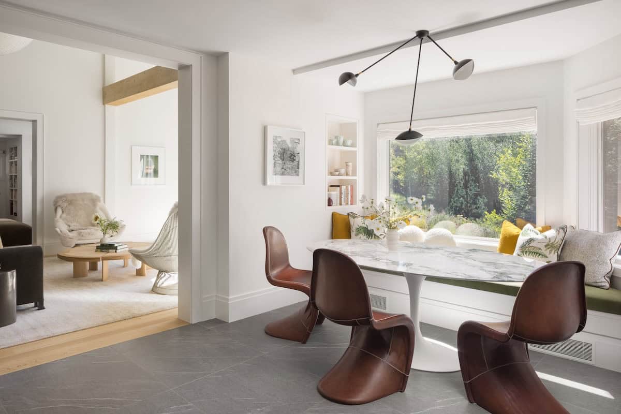
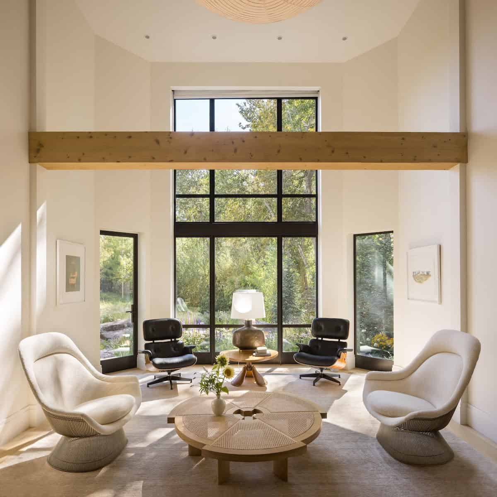
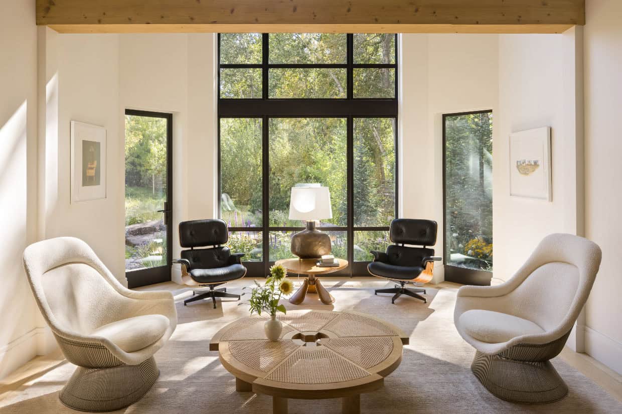
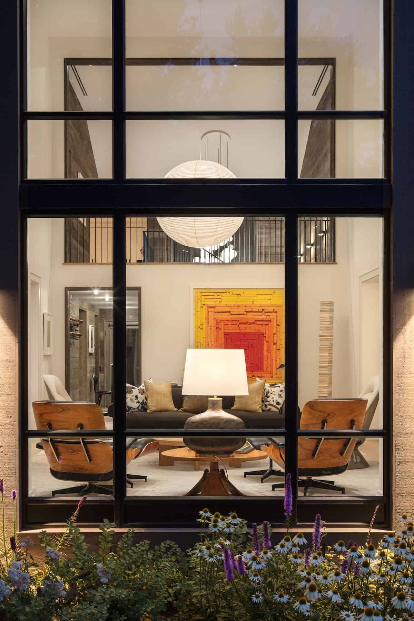
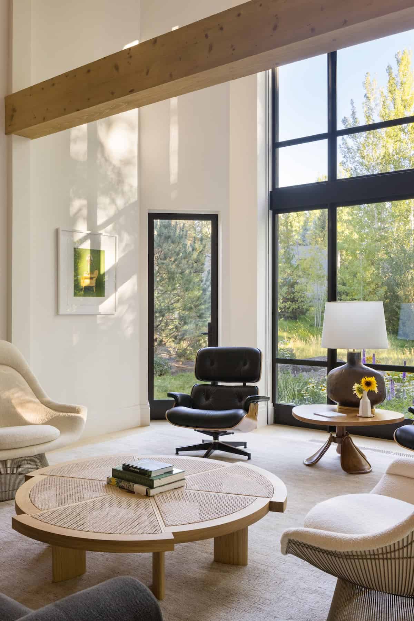
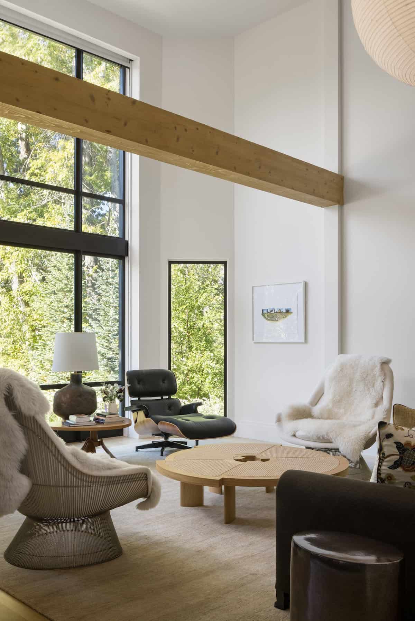
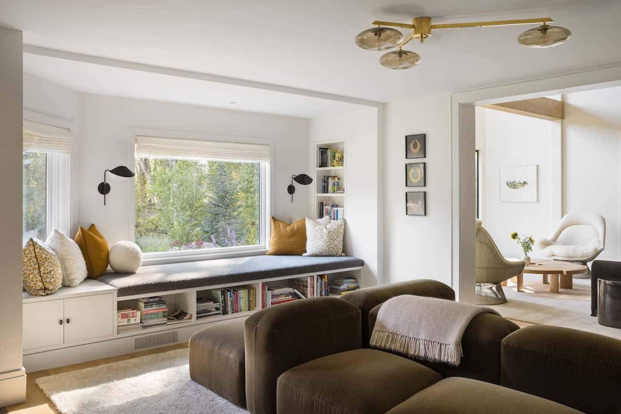
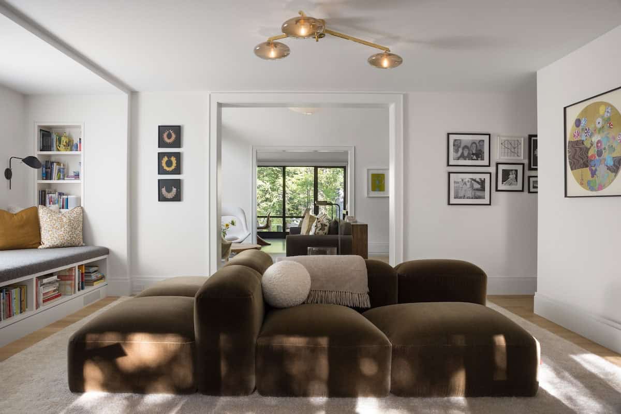
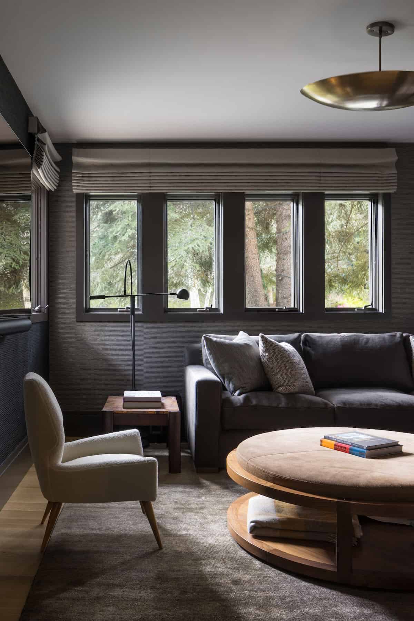
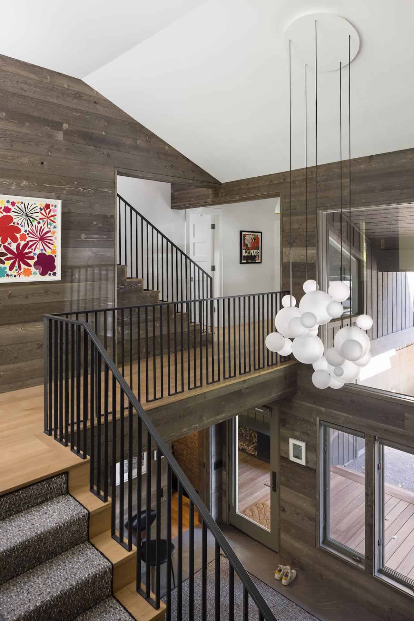
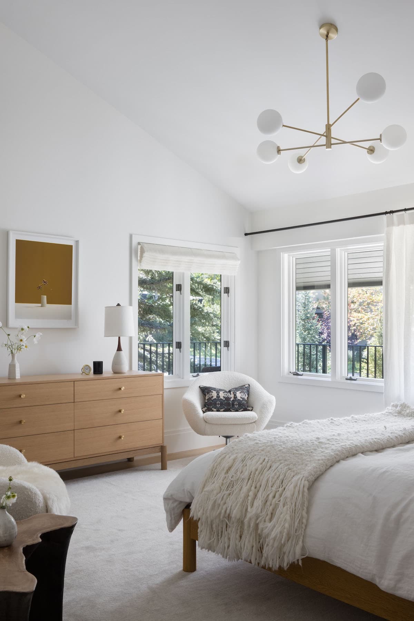
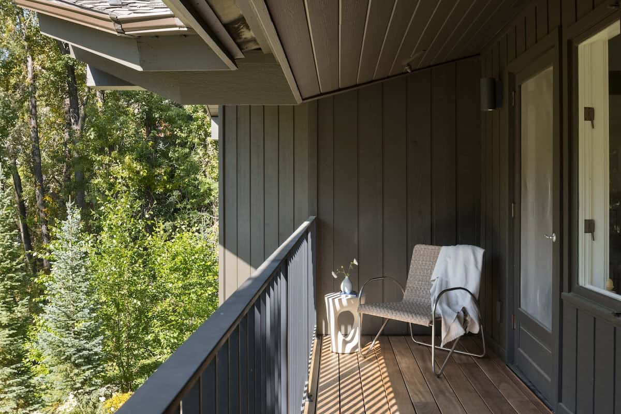
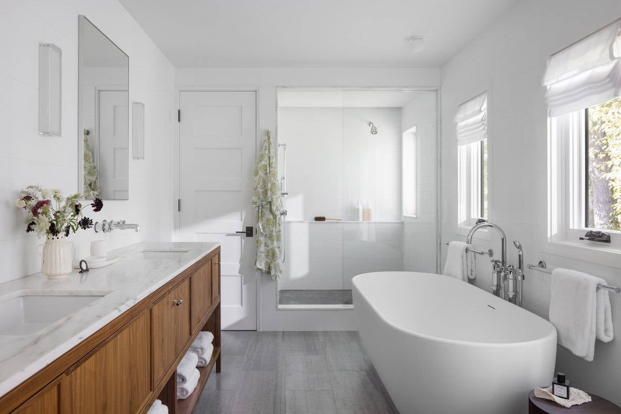

Above: A bright, beautiful, and serene bedroom with an abundance of natural light and forest views.

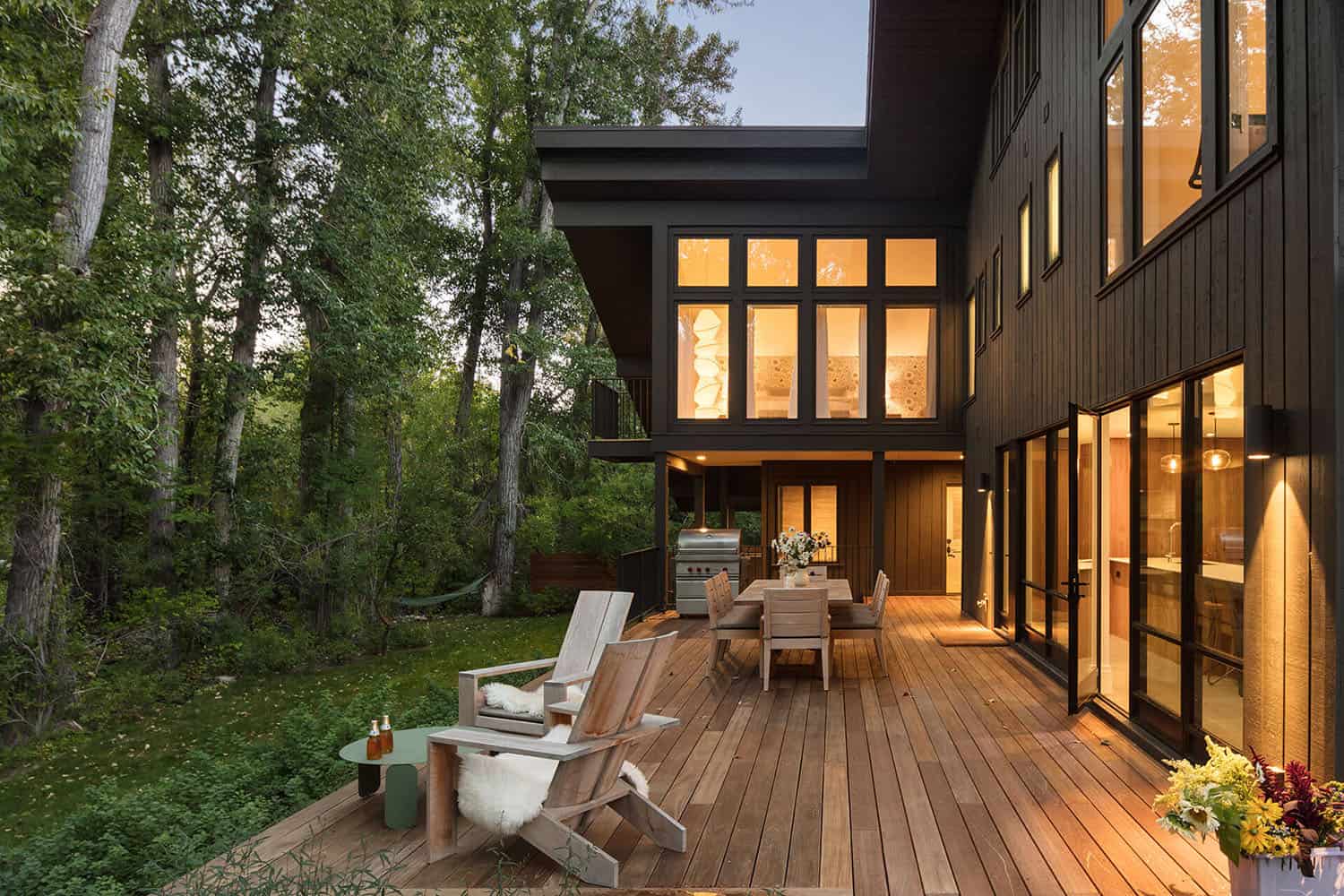
PHOTOGRAPHER Krafty Photos

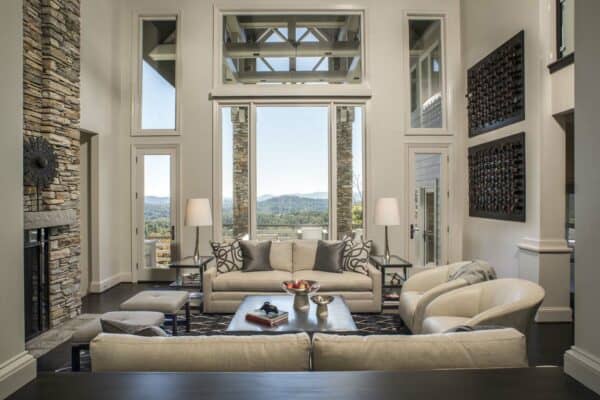
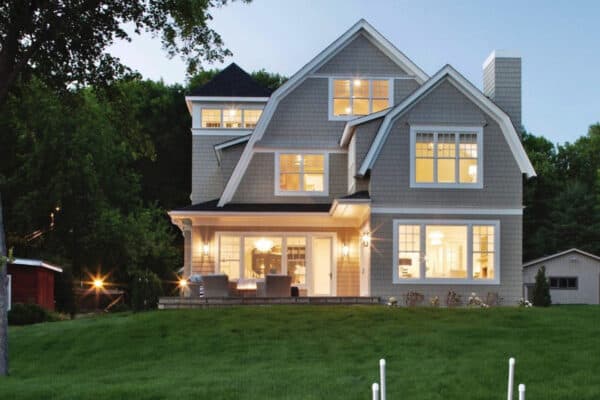
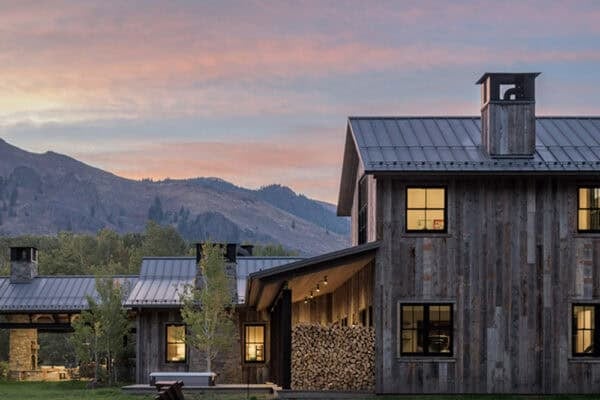

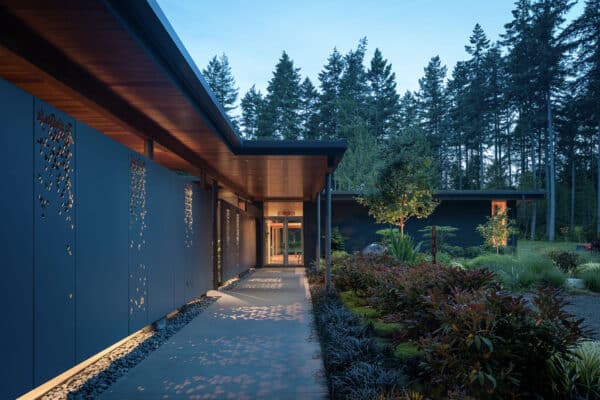

0 comments