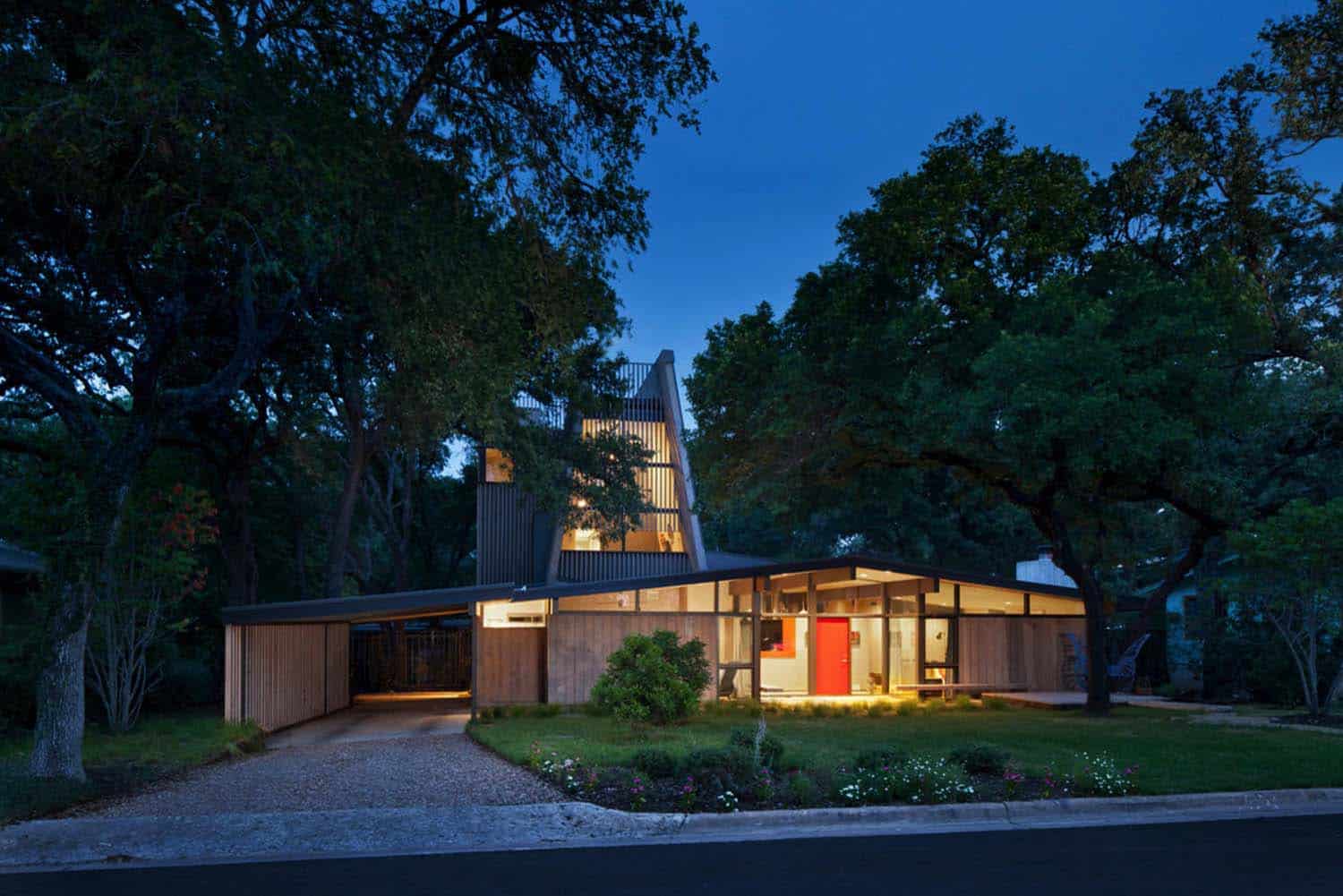
This midcentury modern house underwent a complete renovation and addition by Webber + Studio Architects in Rollingwood, a suburb of Austin, Texas. This house was originally designed in 1968 by famed midcentury architect A.D. Stenger. A family home for three daughters and a dog, the architect was enlisted to renovate the home and double its size, adding an additional 1,500 square feet.
The architects emulated the home’s original Japanese-inspired design while referencing other Stenger built houses in the area, including an A-frame just five houses away. The new design boasts a tasteful homage to a classic modern style, featuring a reinterpreted A-frame to the horizontal, low-slung original house.
SIZE: 1,500 square foot Remodel + 1,500 square foot Addition
AWARDS: AIA Homes Tour 2014, Qualified Remodeler, Master Design Awards 2016 Gold Award Whole House Remodel, Qualified Remodeler, Master Design Awards 2016 Judges Vision Award

Vertical wood and large timber details throughout nod to the home’s Japanese-inspired roots while also capturing the low-tech design style of the original house. The original designle story; however, the need for two children’s bedrooms demanded a second- was only a singstory addition to retain the modest backyard.

The second-level addition was designed as an A-frame to emphasize the original’s strong horizontal character. A rooftop deck provides fantastic city views, while vertical wood shading provides shelter from the harsh morning and afternoon sun.

Above: The front door of this midcentury house is painted in Red 2000-10 | Benjamin Moore. This house is Western Red Cedar inside and out.

What We Love: This midcentury house features a stunning transformation with floor-to-ceiling windows and a fantastic A-frame roof design. Japanese inspiration has wound its way through the design to create a beautiful aesthetic. The continuous indoor-outdoor epoxy pebble flooring creates a harmonious look while helping to blur the boundaries between indoors and out.
Tell Us: What do you think of this mid-century renovation? Let us know what design details you found most appealing and why in the Comments below!
Note: Have a look at a couple of other fantastic home tours that we have featured here on One Kindesign from the portfolio of the architects of this project, Webber + Studio: Fusion of Asian influences and modern architecture: Tarrytown House and Mid-century modern renovation creates inspired living in Austin.

Above: This sofa is by Della Robbia, while the “PLAY” air plant art installation is by Articulture. The fireplace surround is poured board form concrete.
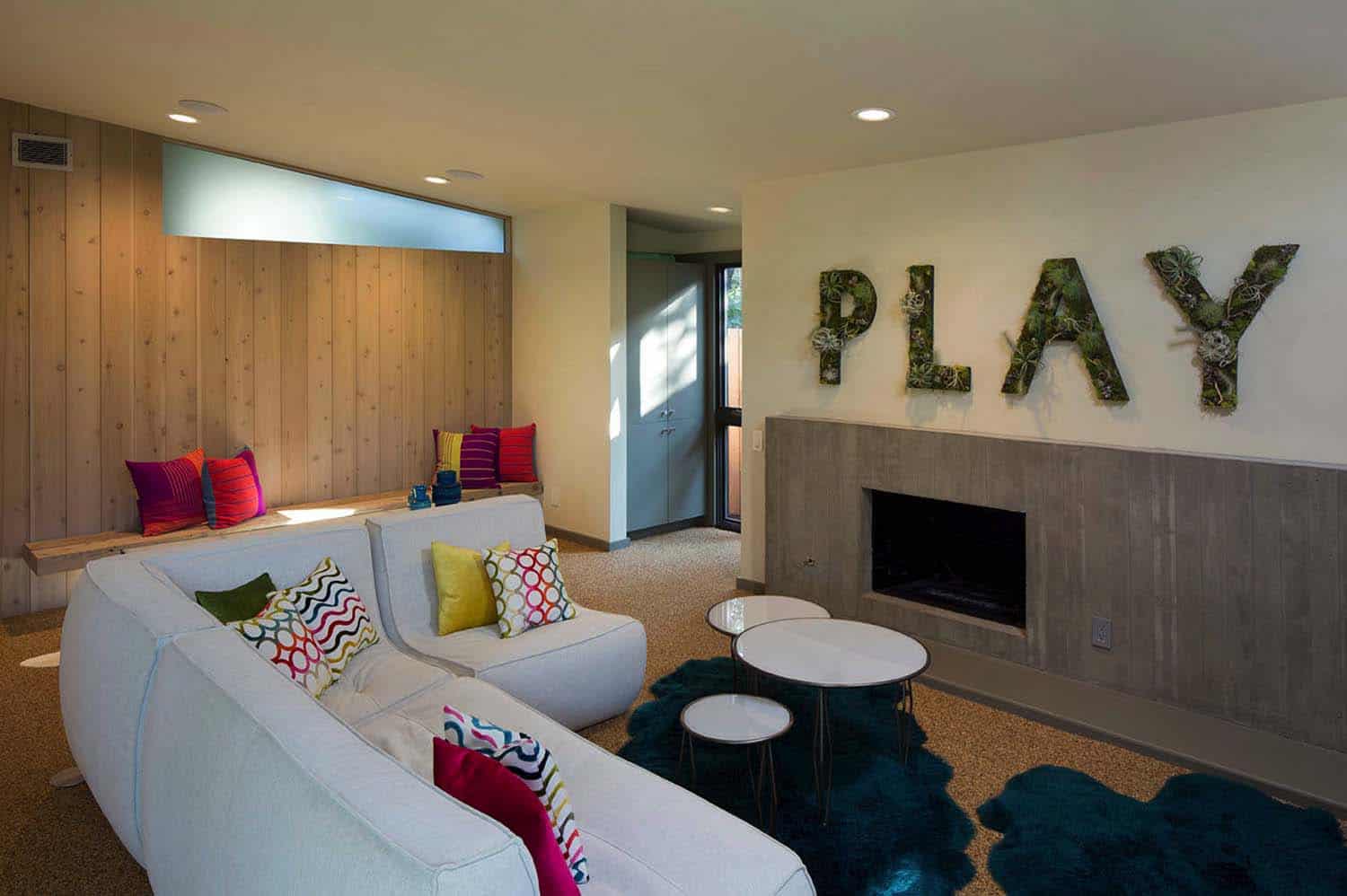

Continuous epoxy-pebble flooring blurs the lines between indoors and out. In the kitchen, a bright orange laminate countertop reintroduces materiality from the home’s original era.

Above: The wood used in the kitchen cabinetry is a walnut veneer.
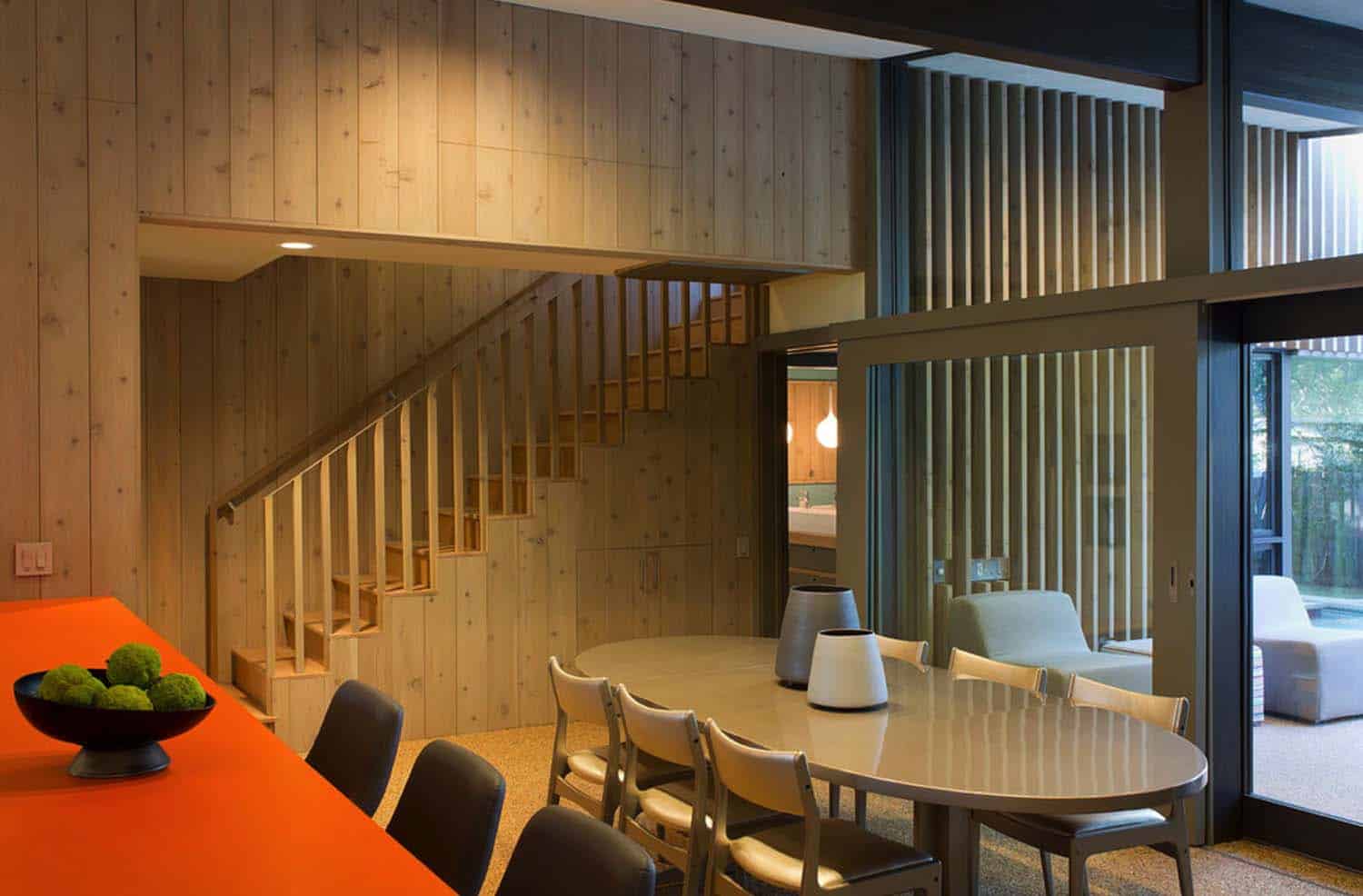

Above: In the bedroom of this midcentury house, the pendant light fixture is the Contemporary Moroccan Pendant Light, Linna.

Above: Kohler (K-1130 | Underscore 5-Foot Bath) makes the freestanding tub, while the surround was custom designed and site-built. The epoxy stone aggregate is the same material and application that is used around pools, so it is not slippery.

Above: The bathroom vanity is western red cedar and was custom-built by the trim carpenter onsite. The light fixtures are the Artemide Castore.

Above: The sink faucet is the Hansgrohe Axor Citterio M.

Above: The wood panels are Western Red Cedar of the knotty variety, finished with a Cabot stain.
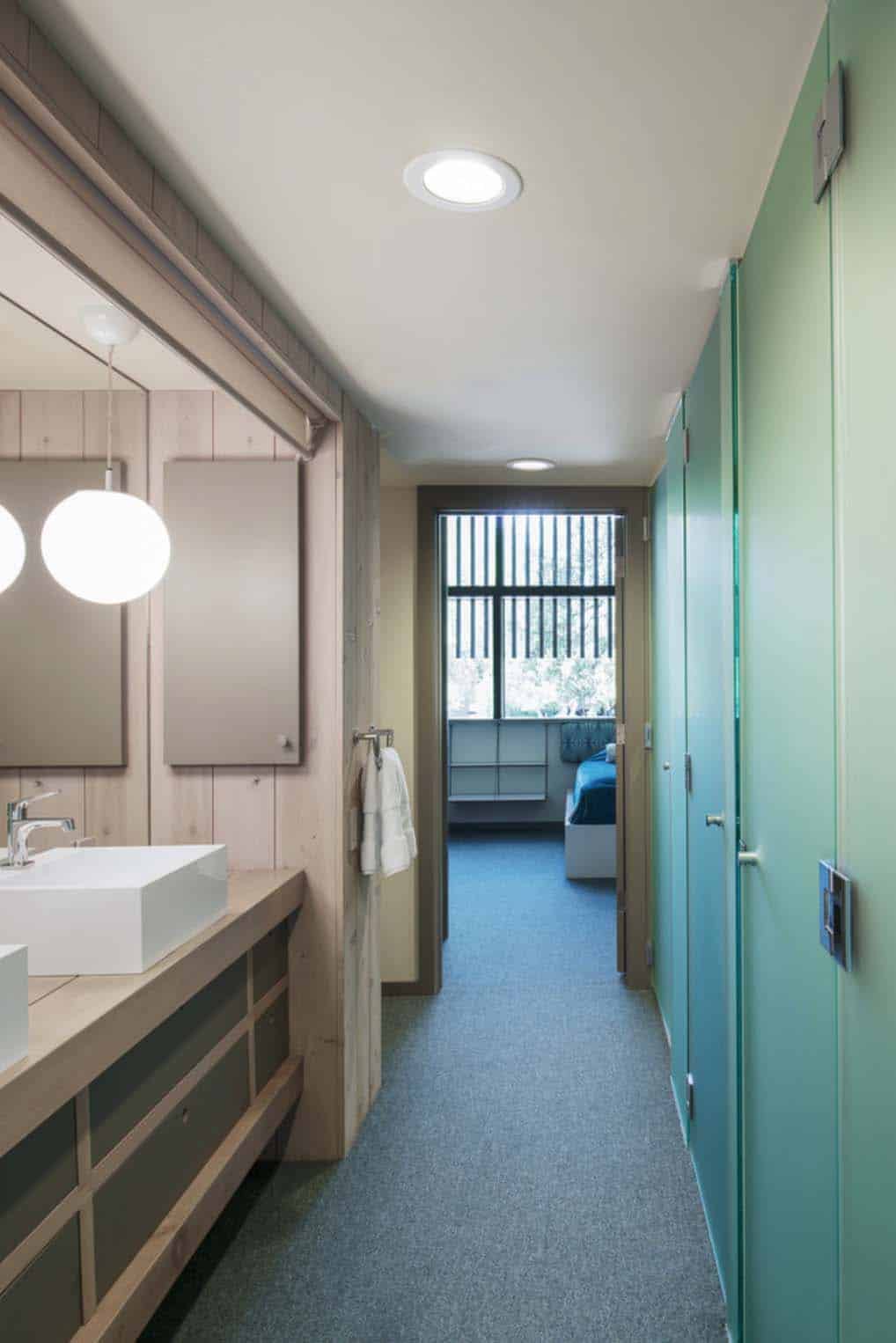


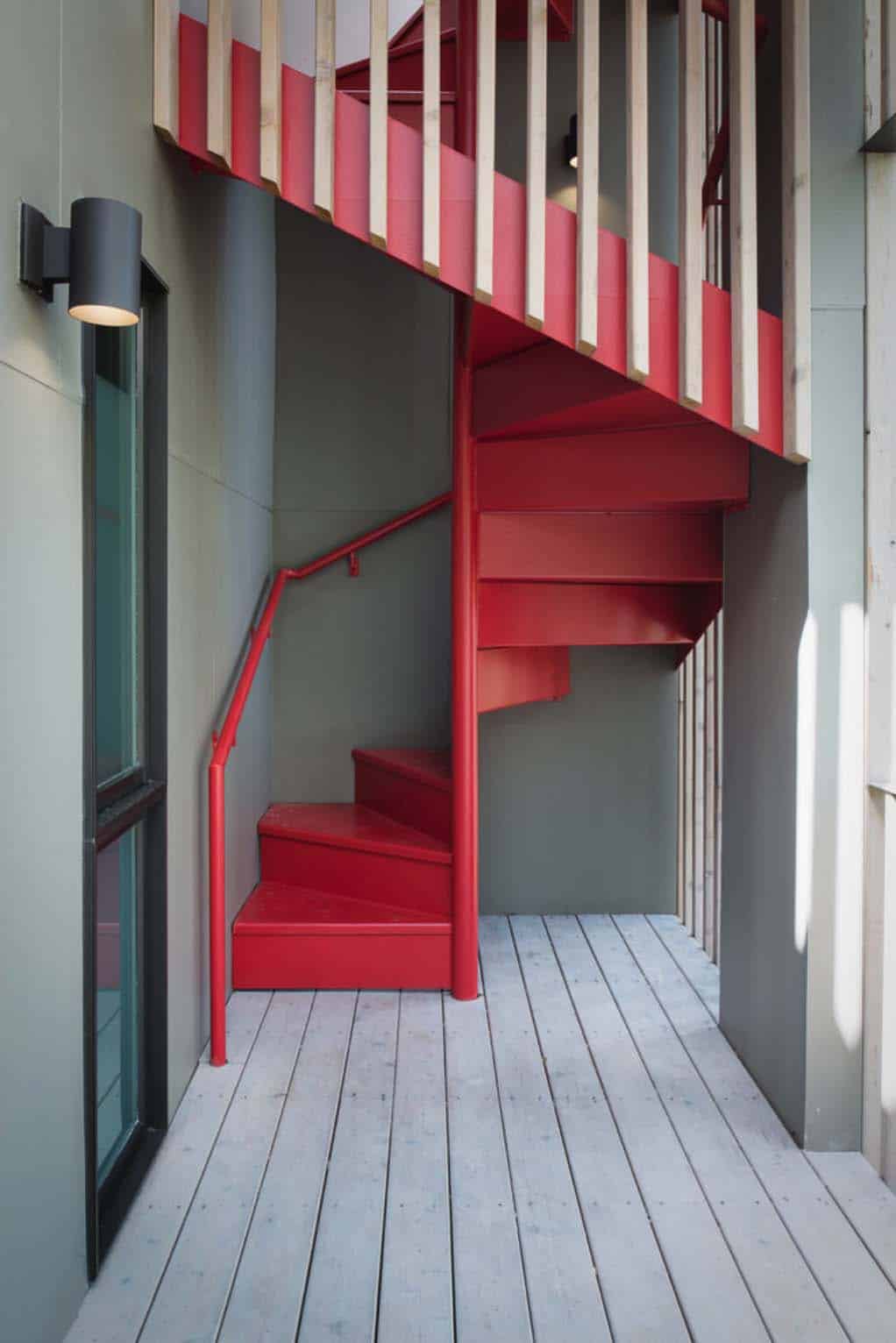




Above: The chaise is available through Urbanspace Interiors in Austin, Texas.

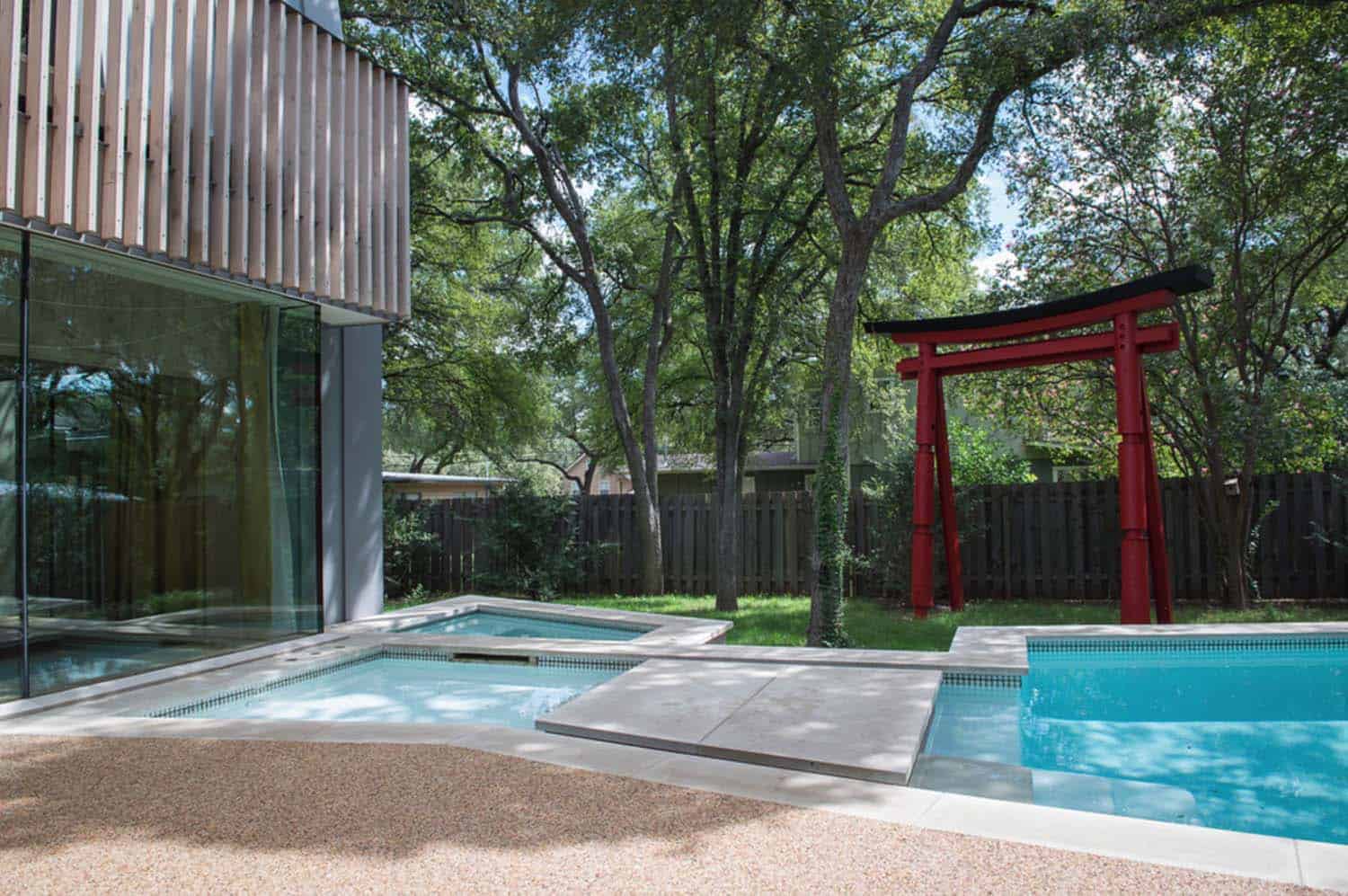
Above: The surface around the swimming pool is Pebble Tec.


Photos: Courtesy of Webber + Studio, Architects
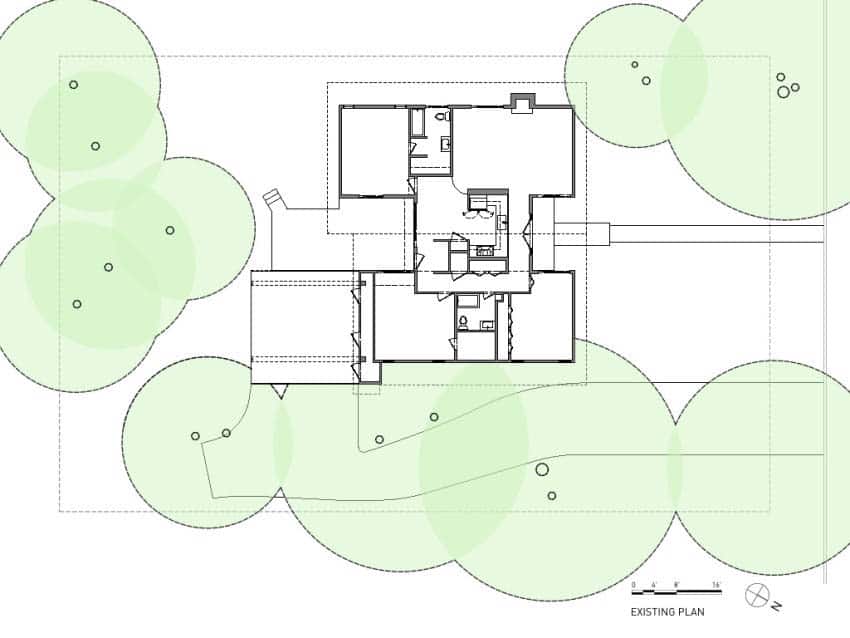



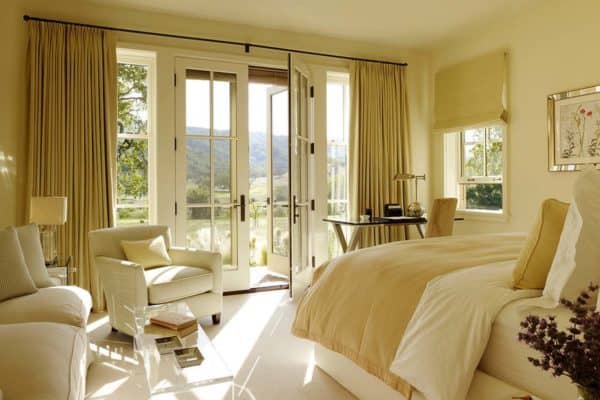
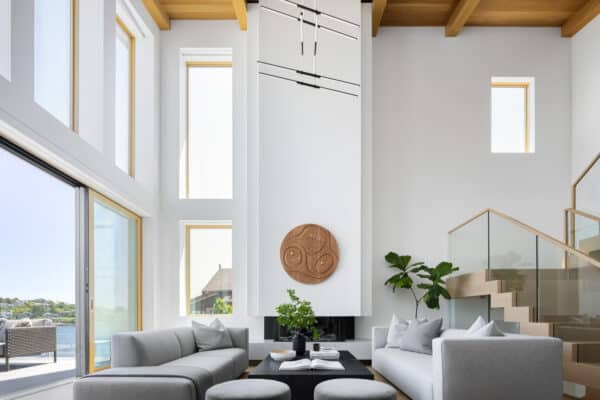

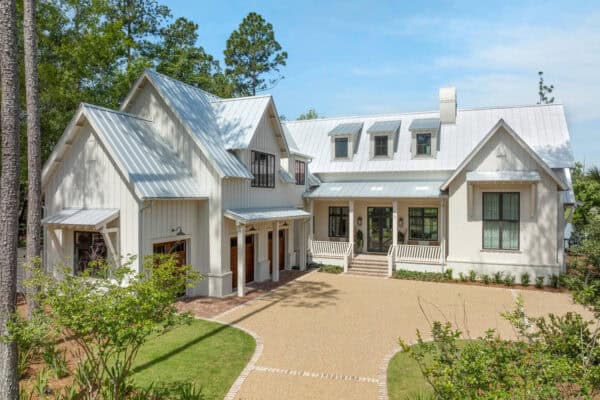
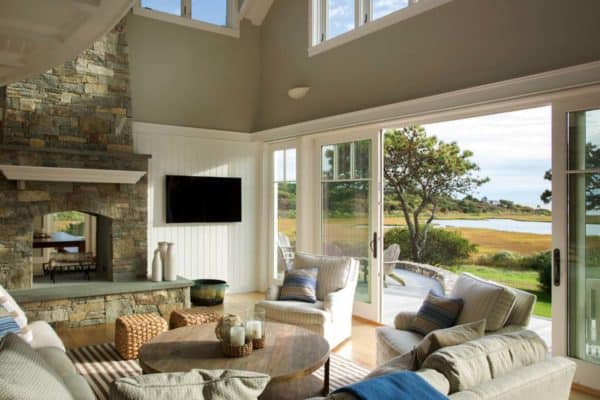

2 comments