Set in a quiet neighborhood of Orinda, California, and framed by mature trees, this residence presented a unique opportunity: to thoughtfully evolve a custom midcentury modern house into a space that supports the everyday rhythms of a growing family.
With a deep respect for the home’s original architecture, Klopf Architecture reimagined the house to better meet the needs of its owners—introducing functional improvements while preserving the spirit and character of its mid-century roots. The clients approached Klopf Architecture with a clear vision: refresh their home while seamlessly integrating new programmatic elements.
DESIGN DETAILS: ARCHITECT Klopf Architecture ARCHITECTURAL INTERIOR DESIGN Klopf Architecture STRUCTURAL ENGINEER Base Design Inc.
CONTRACTOR Golden Snail Builders
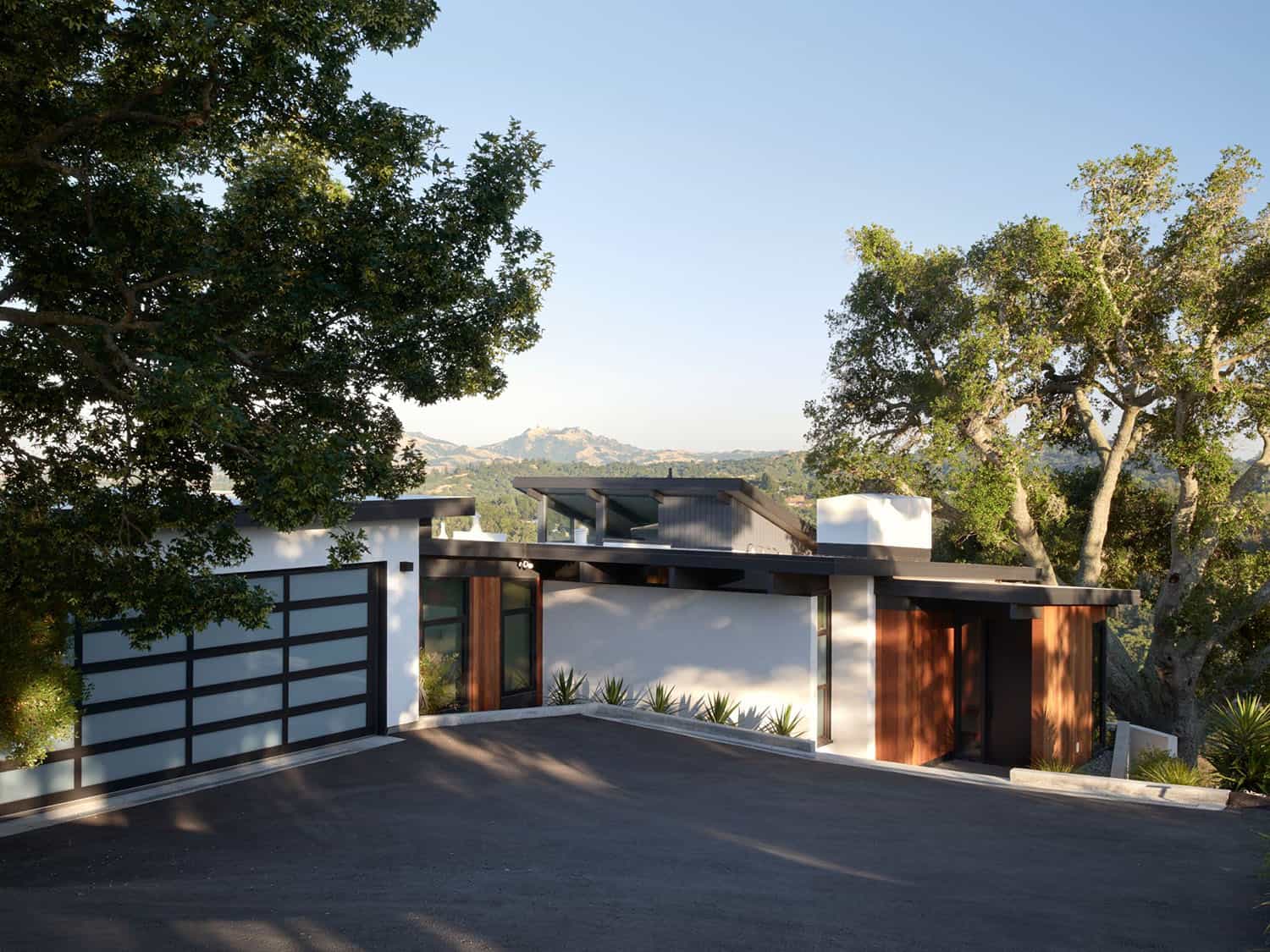
Key goals included clarifying and enhancing the entry sequence; connecting the detached garage to the main house with a practical yet architecturally intentional intervention; adding functional spaces such as a mudroom and laundry room; expanding and remodeling the primary suite’s bathroom and closet; and creating a more engaging outdoor space that capitalized on the site’s impressive views, featuring a fire pit and outdoor kitchen.

As a couple with distinct yet complementary perspectives—one focused on modern functionality and technology, and the other dedicated to preserving the home’s architectural integrity—their collaboration with Klopf Architecture resulted in a solution that harmonized both ideals.
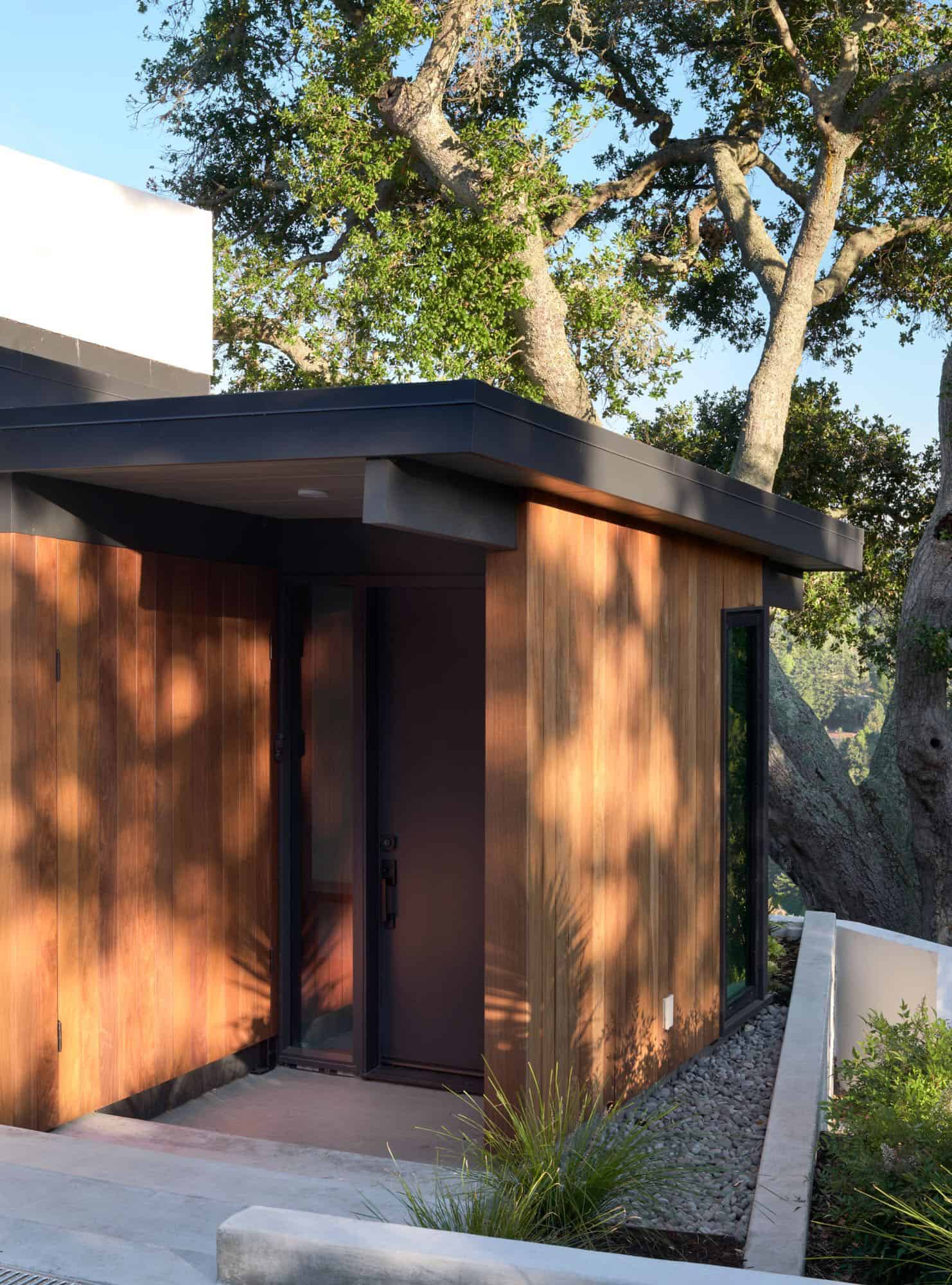
Their shared commitment to improving the livability of their home led to a design dialogue rooted in balance. This dynamic partnership shaped the direction of the renovation, ensuring that every decision honored the spirit of the original home while aligning with the practical needs of their growing family.
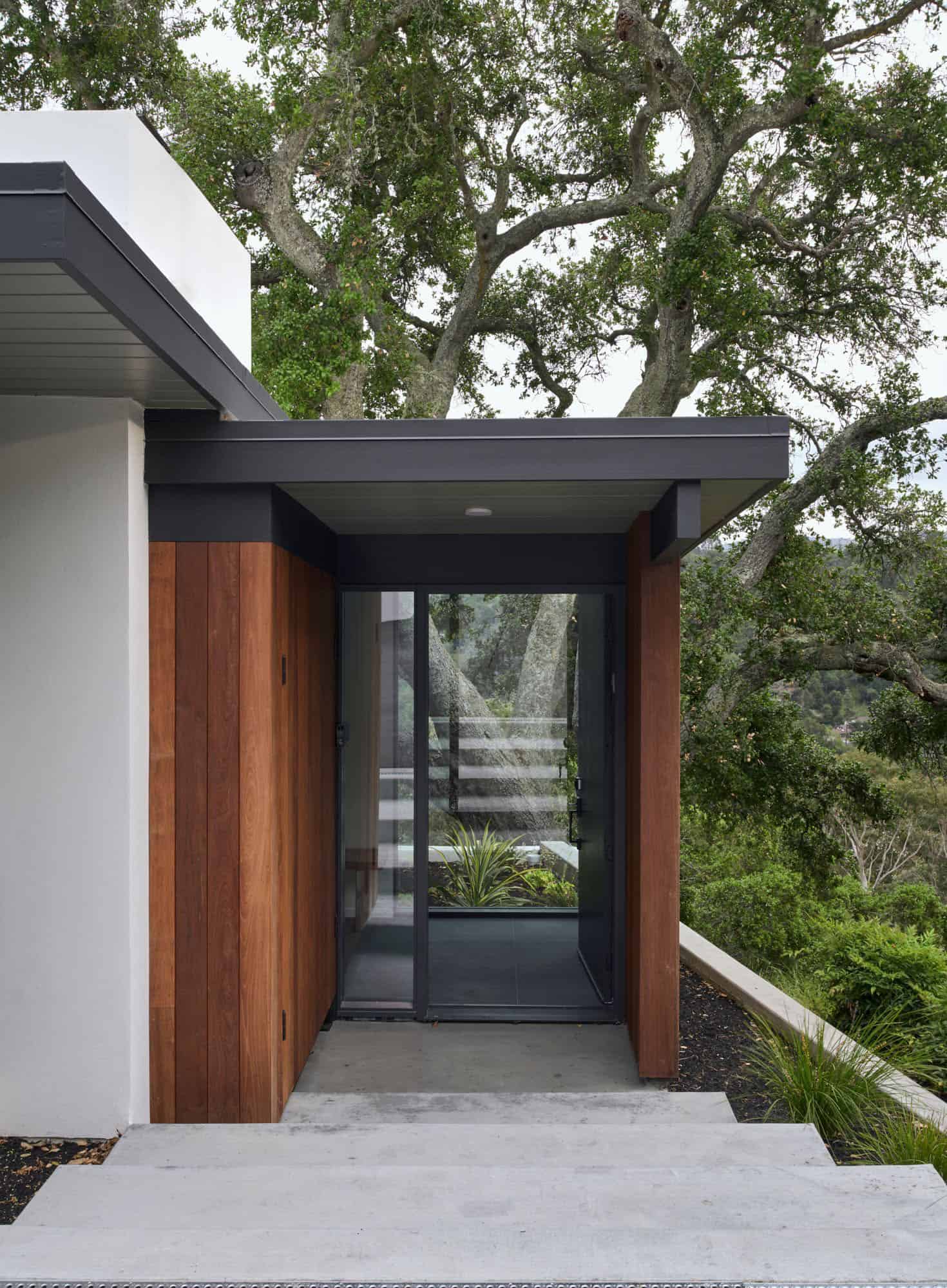
Designing within the constraints of the sloped site posed one of the project’s central challenges. The detached garage sat at a higher elevation than the main house, requiring a solution that ensured architectural and geometric compatibility between the two structures. Rather than create a purely utilitarian link, Klopf Architecture introduced an intentional connection that contributes to the overall architectural language.
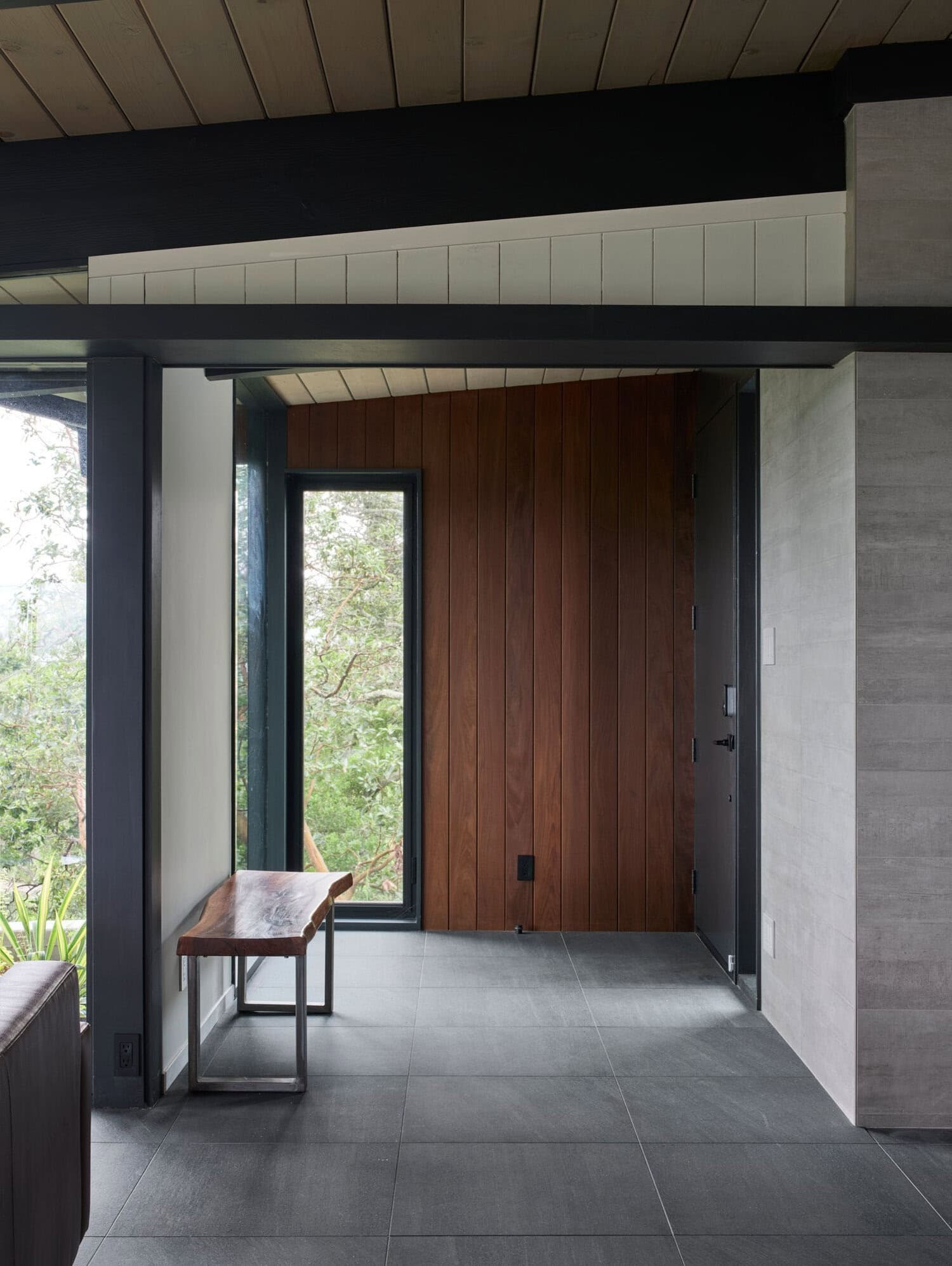
A notable pinch point in the plan—where differing geometries converged—was treated as a hinge point, turning a potentially awkward juncture into an architectural feature. This area now functions as both a transition and a moment of design interest that unifies the overall plan.
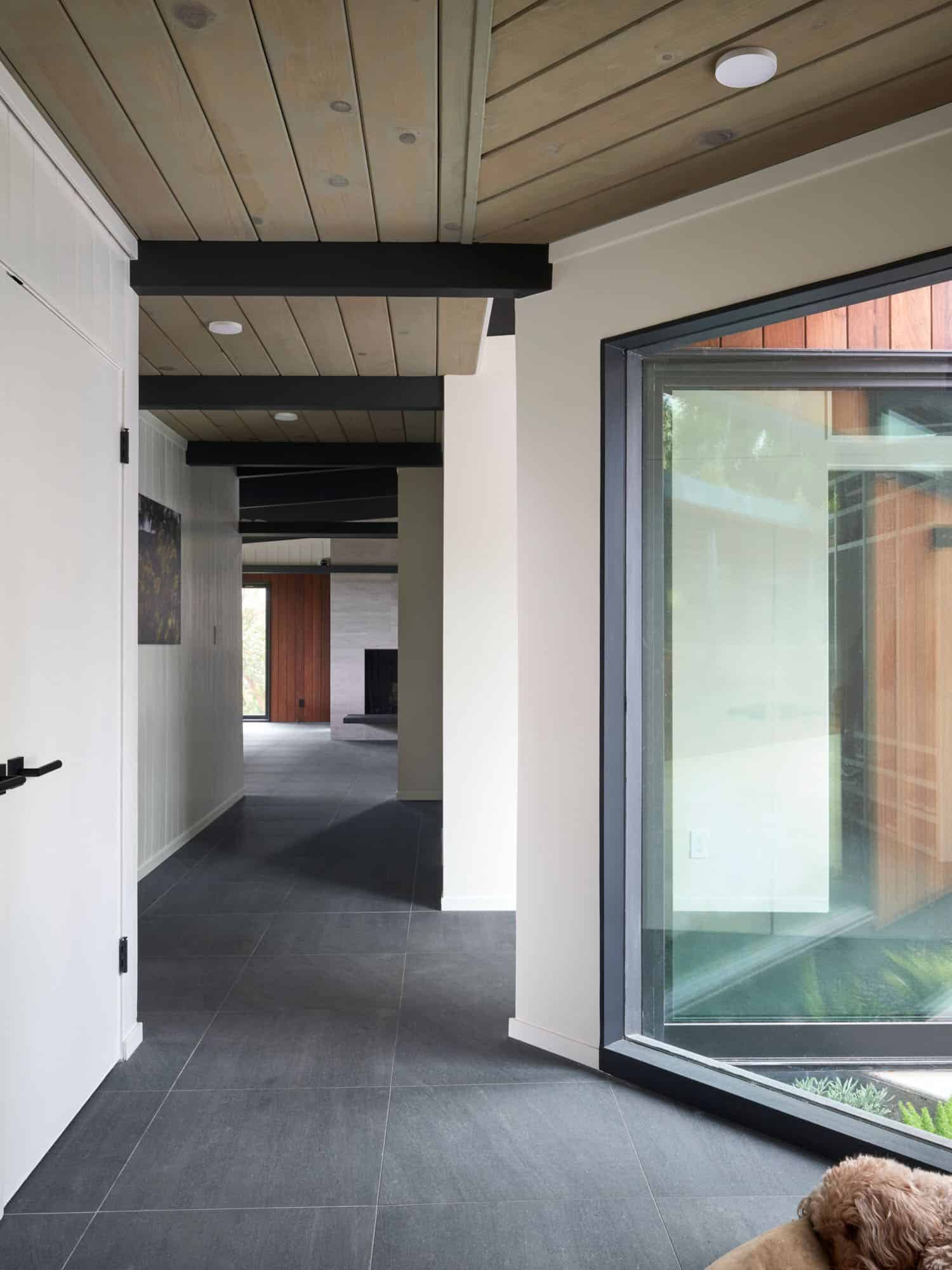
The design also addressed the underutilized outdoor area, which was located in a shadowed portion of the site with geometrical limitations. A new connection to the rear deck was created in this same area, making the outdoor space more useful and inviting.

Klopf Architecture introduced carefully positioned openings and spatial improvements that forged a strong visual and functional connection between indoor and outdoor spaces. The outdoor area now reads as a deliberate extension of the home, embracing natural light and emphasizing the dramatic views.
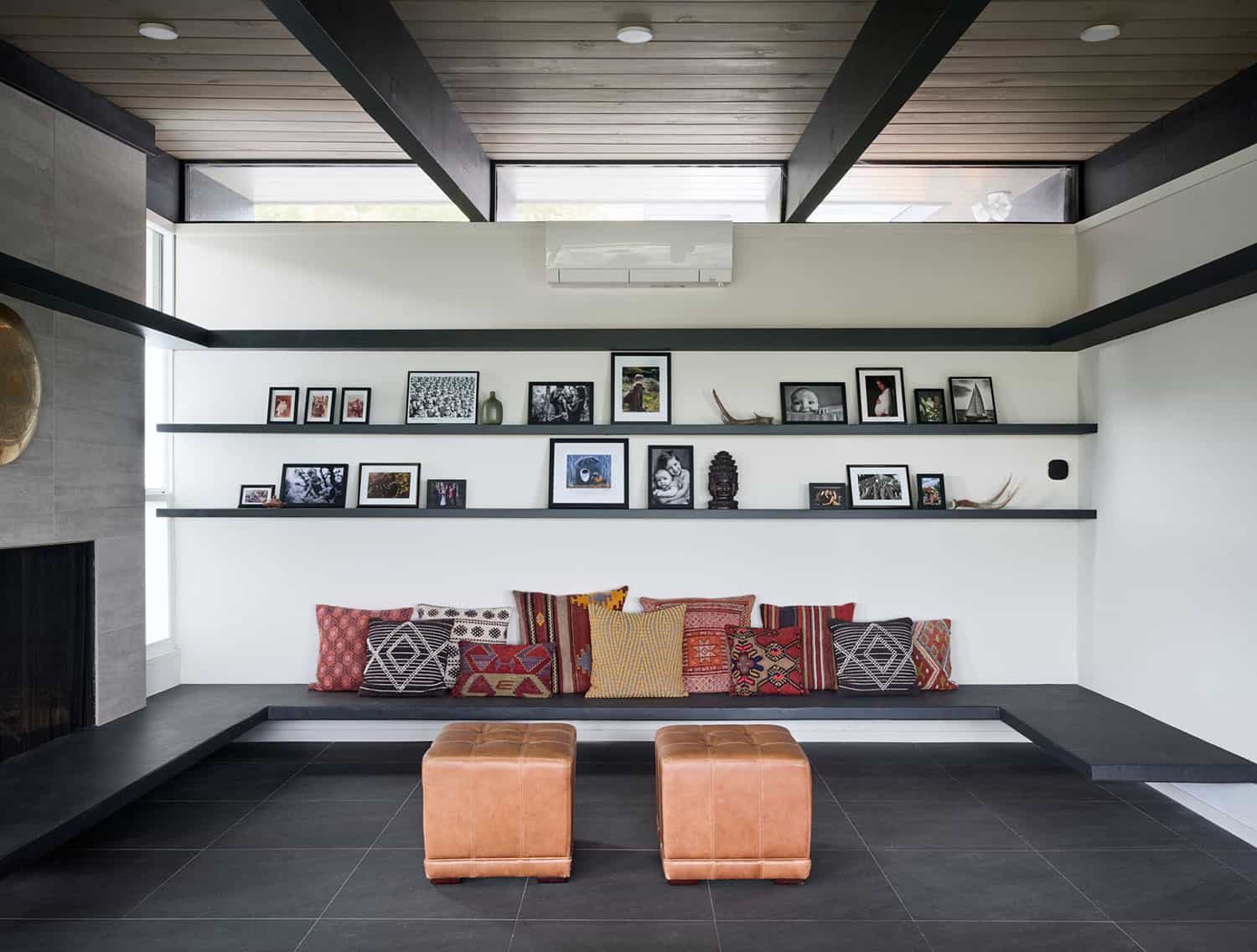
Working through multiple design iterations, Klopf Architecture crafted a solution that preserved the architectural language of the original home while supporting the functional needs of modern life. The garage-to-house connection became more than a passage—it evolved into an architectural moment of transition.
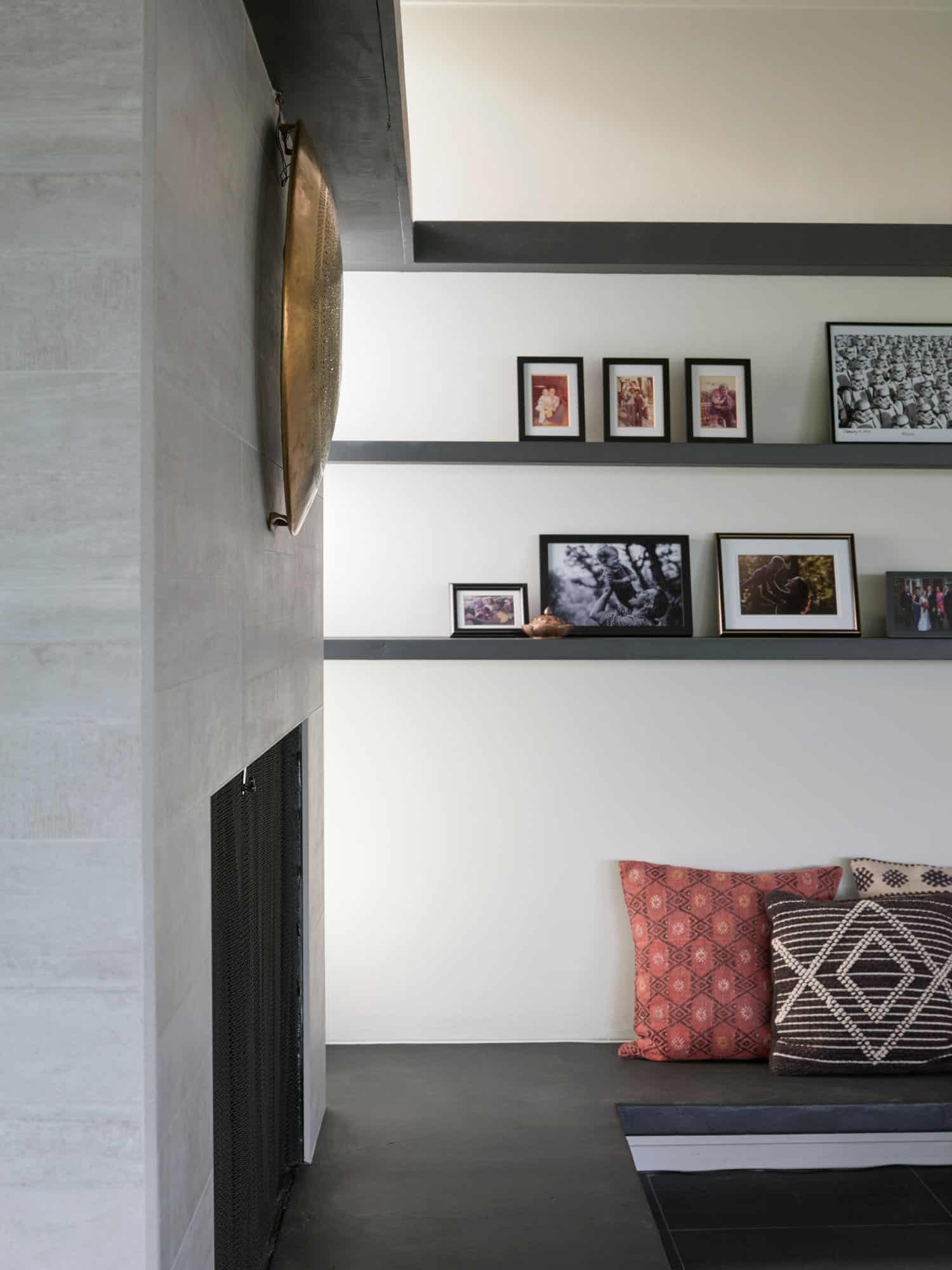
A new mudroom and laundry space enhanced convenience without compromising the clean lines of the design. The primary suite was expanded to create a private, serene retreat. The reimagined backyard, complete with fire pit and kitchen, now plays a vital role in the family’s daily routine and social life.
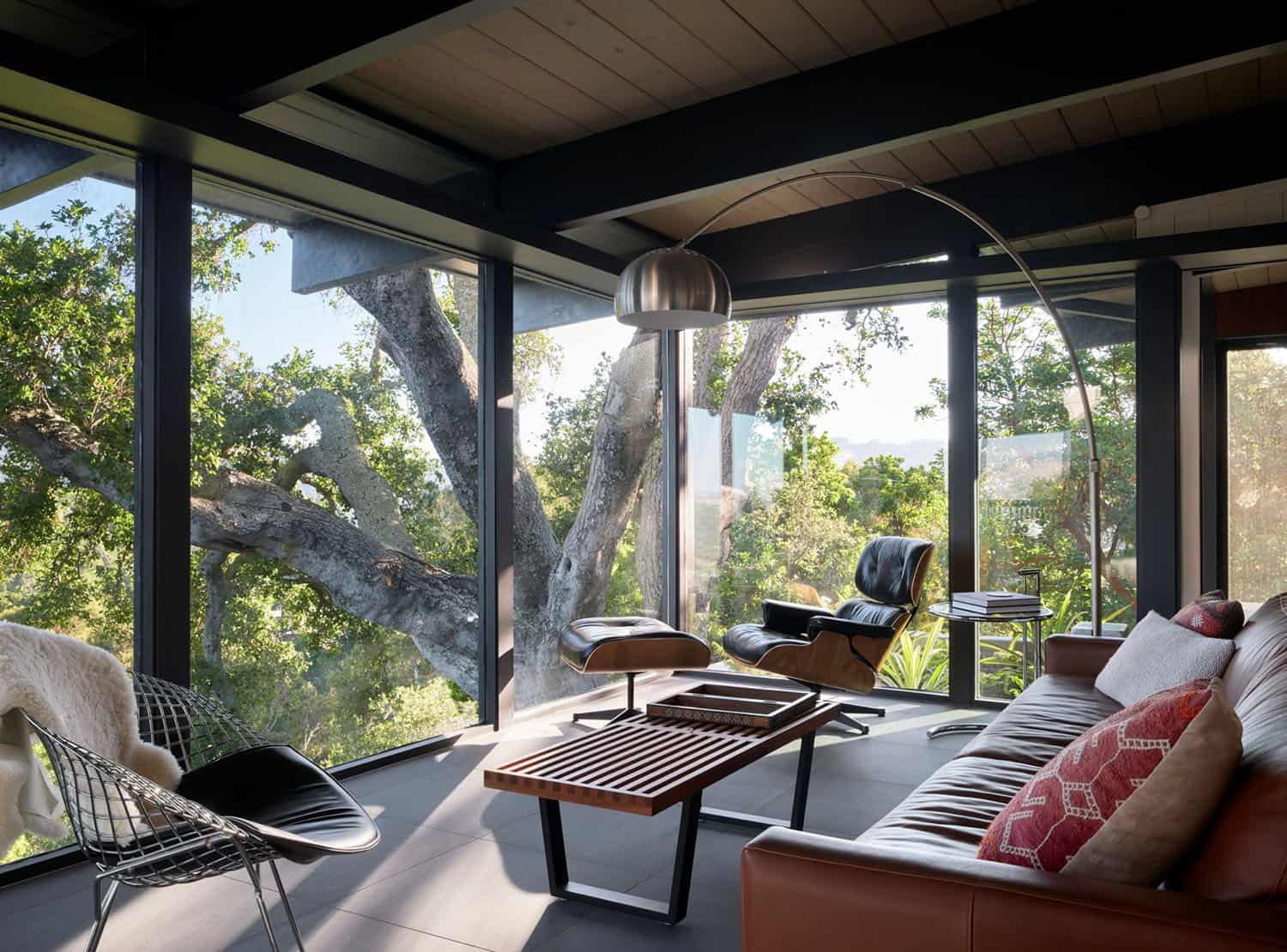
Outcomes and Lasting Impact
The result is a midcentury modern house in Orinda, California that balances heritage with contemporary design, technical precision with design sensibility. The redesign not only met the clients’ initial goals but also exceeded expectations in its ability to seamlessly blend past and present, function and beauty, making the outdoor kitchen a favorite gathering place.
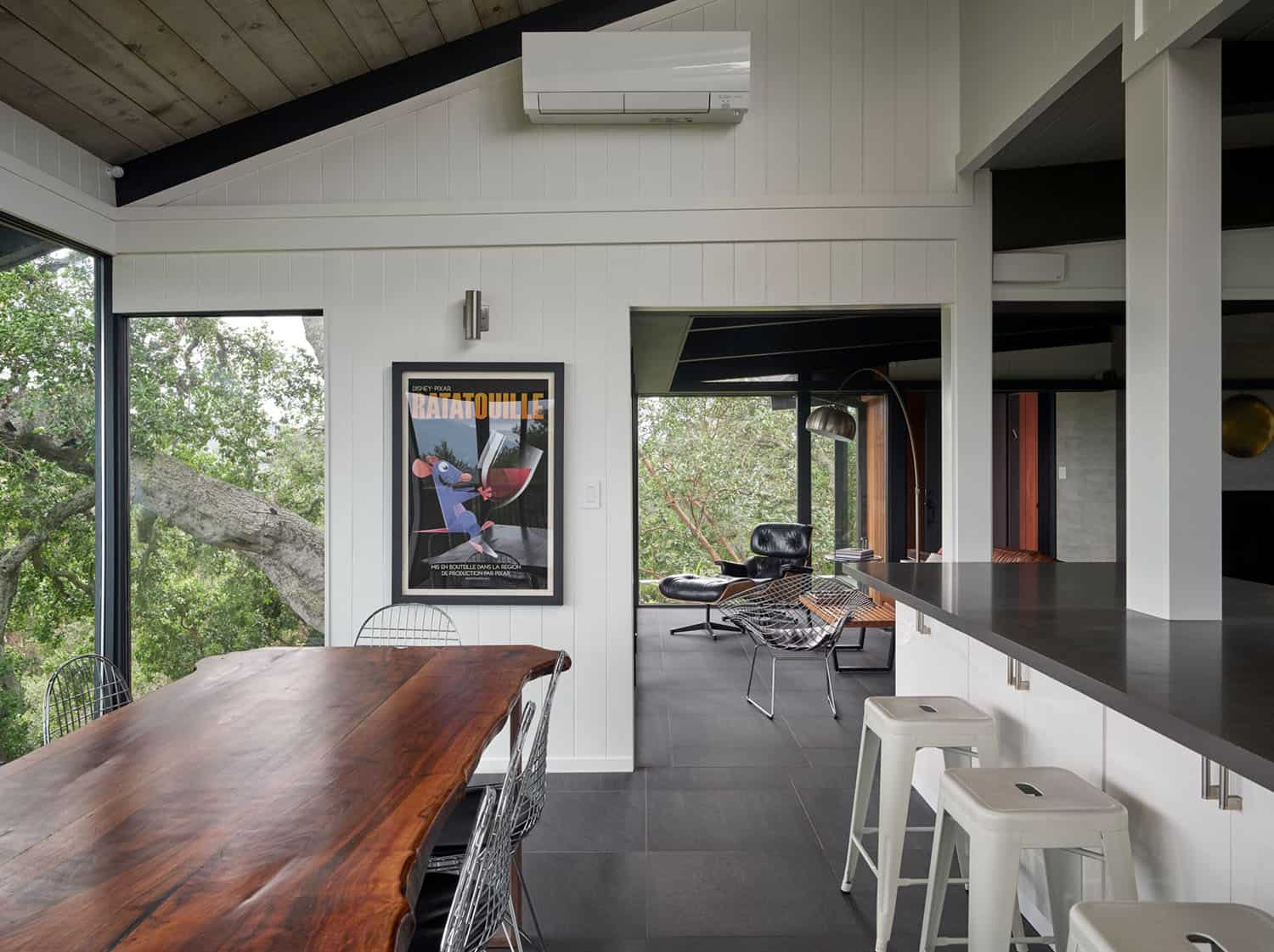
Beyond aesthetics, the renovation has significantly improved daily life for the family. The newly integrated garage connection has streamlined routines, providing a seamless transition between arriving home, storing belongings, and entering the main living spaces.
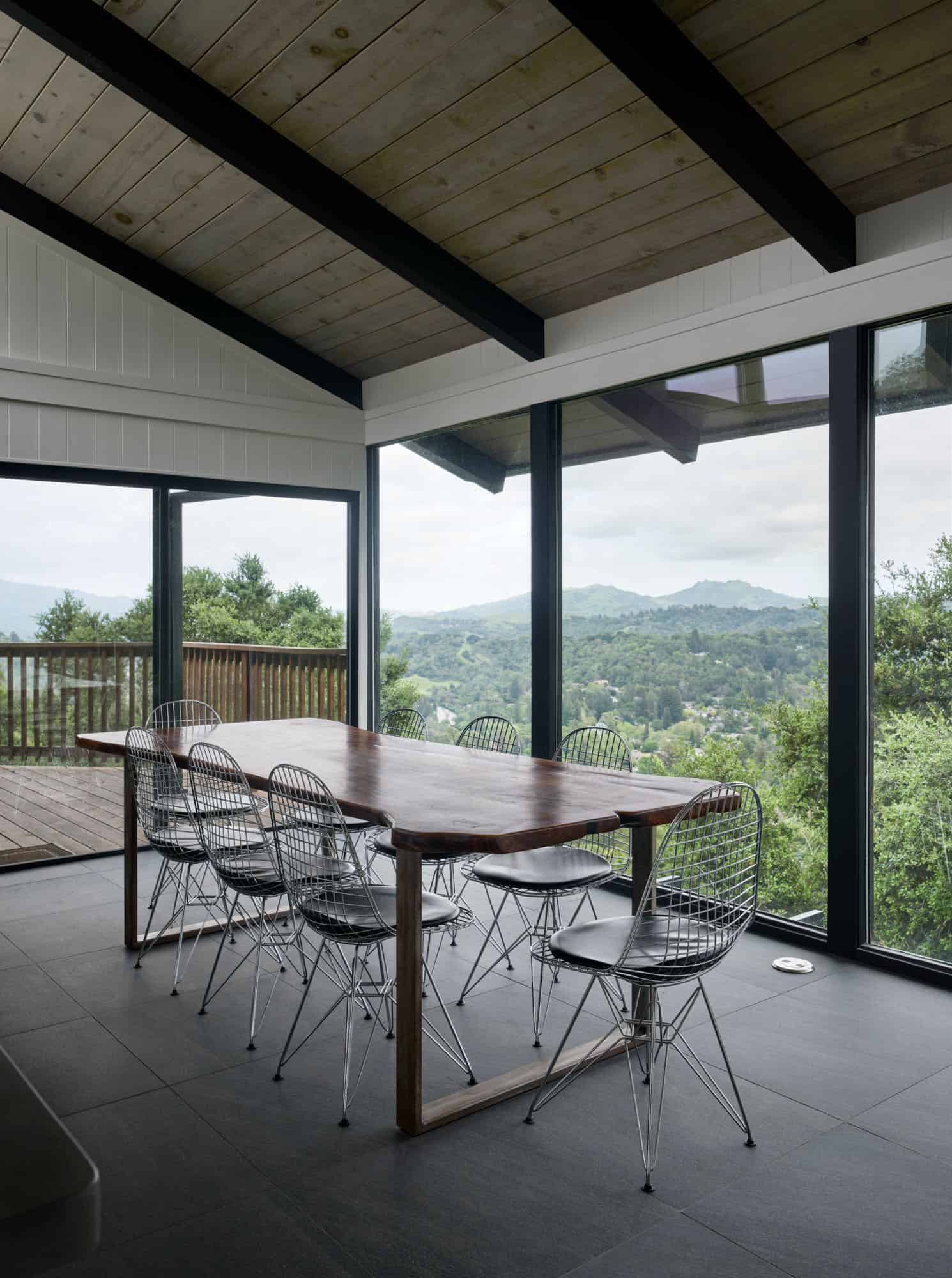
The expanded primary suite offers a retreat-like atmosphere, creating a private space to unwind at the end of the day. The redesigned outdoor areas have also become an extension of their lifestyle—whether it’s casual family dinners around the fire pit, entertaining friends in the outdoor kitchen, or simply enjoying the view from the reimagined backyard.
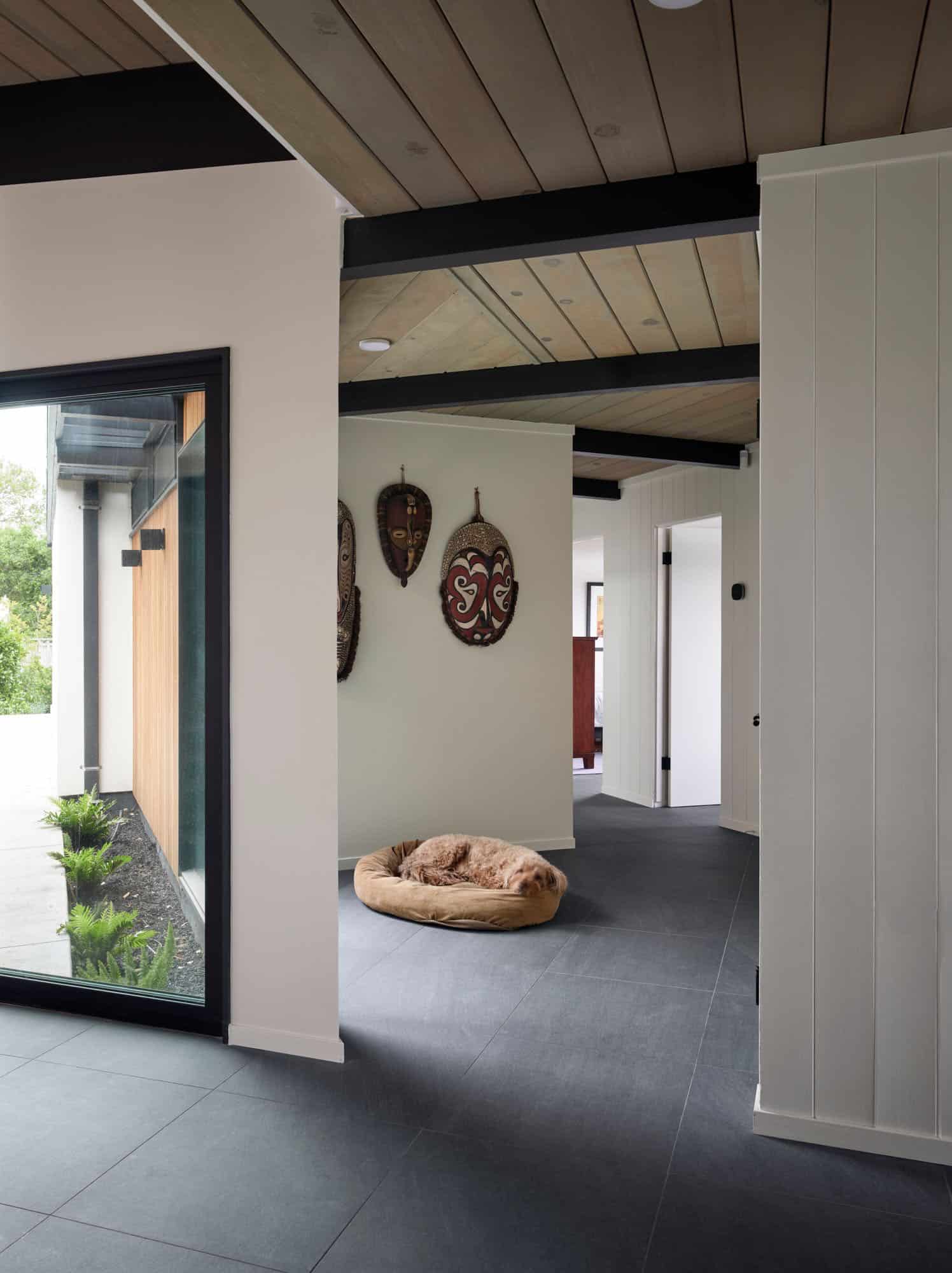
Through a thoughtful and strategic approach, the house has been successfully evolved into a home that remains true to its mid-century modern roots while enhancing livability, functionality, and the overall quality of life for the modern-day owners.
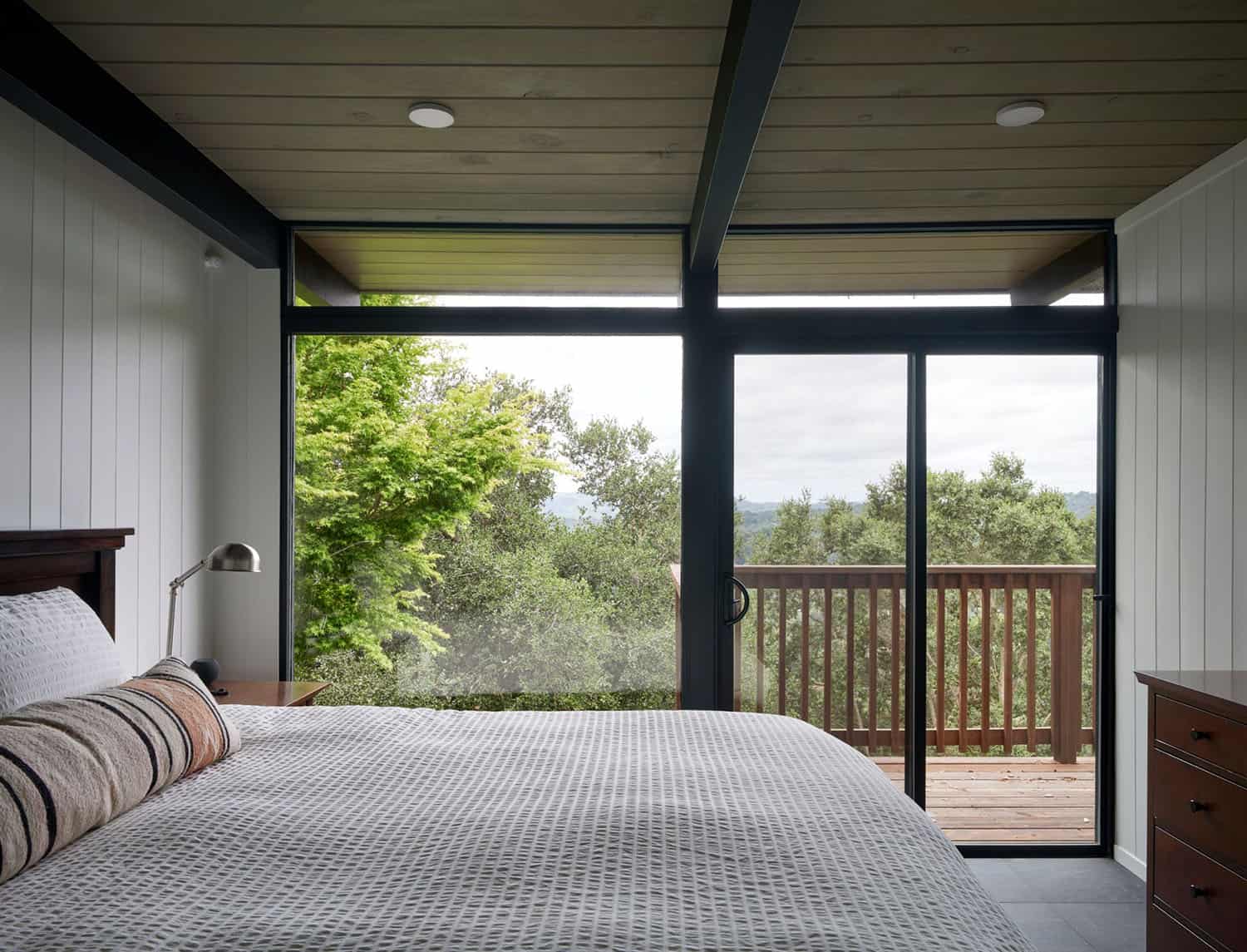
What We Love: This midcentury modern house in Orinda, California, provides a growing family with updated living spaces to meet their lifestyle needs. In midcentury fashion, this home offers a wonderful indoor-outdoor connection throughout, with ample space to spend time outdoors lounging and entertaining family and friends. We also love how this home is perched on a hillside to take full advantage of the incredible views.
Tell Us: What details in this mid-mod renovation project do you find most inspiring? Let us know in the Comments below!
Note: Be sure to check out a couple of our favorite mid-century modern home tours that we have featured here on One Kindesign from the architects of this project, Klopf Architecture: Before and After: A midcentury California home gets a stunning new look and Fresh modern update to an Eichler house in the San Francisco Bay Area.
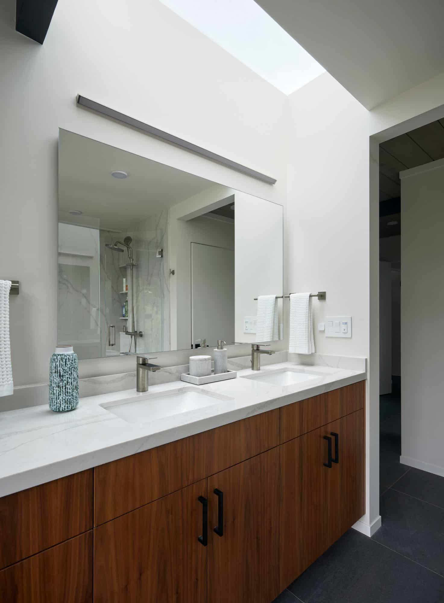
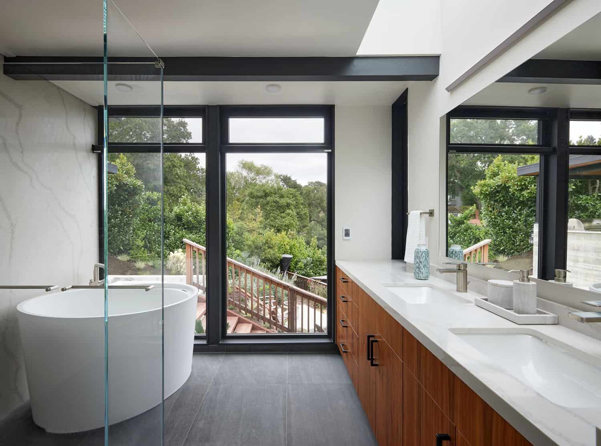
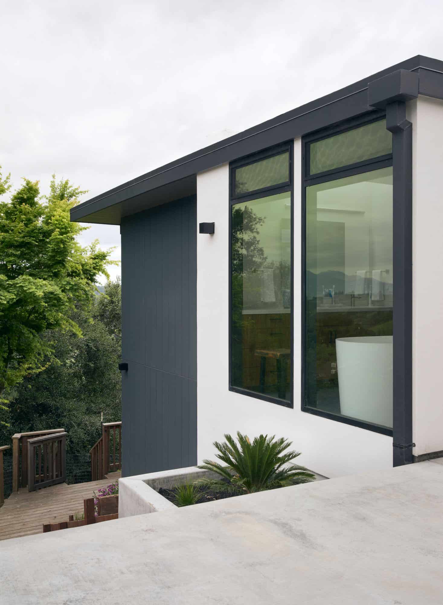
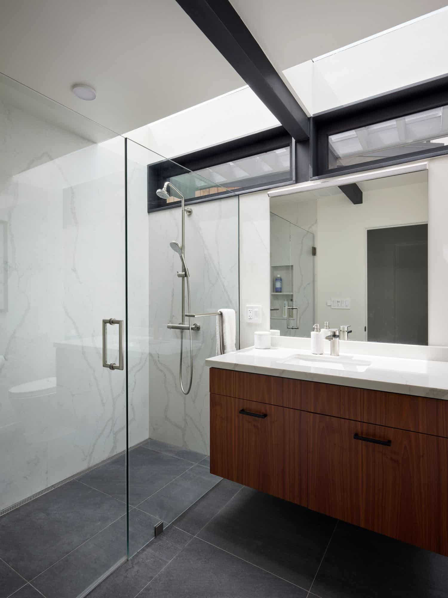
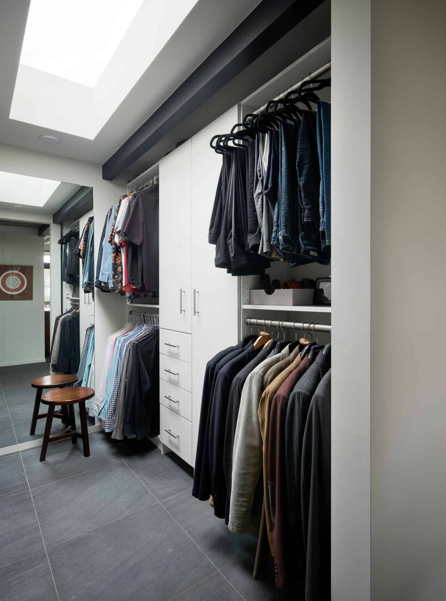
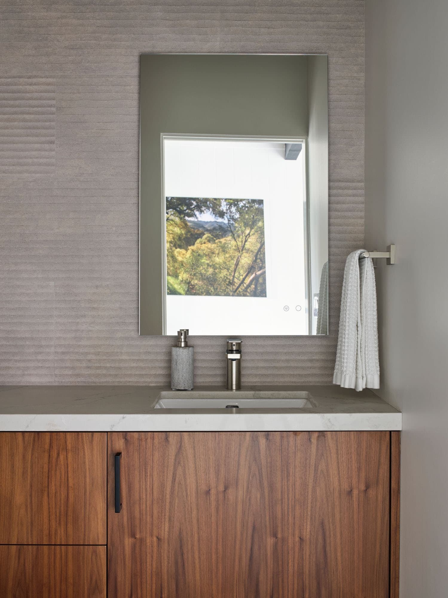
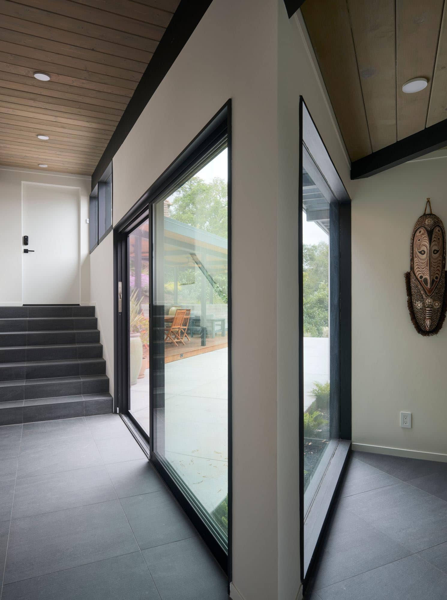

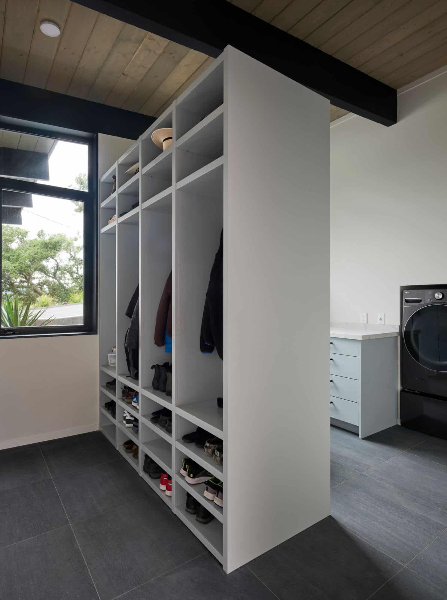
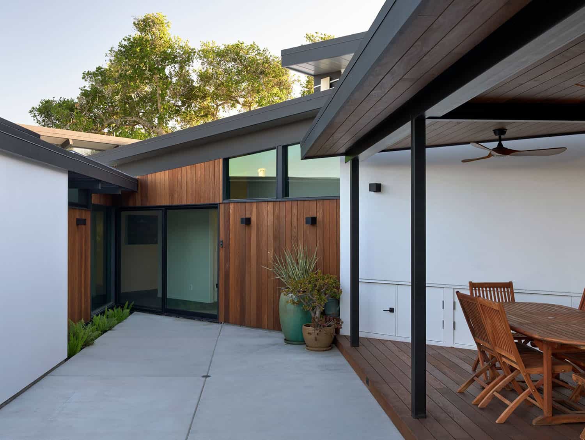
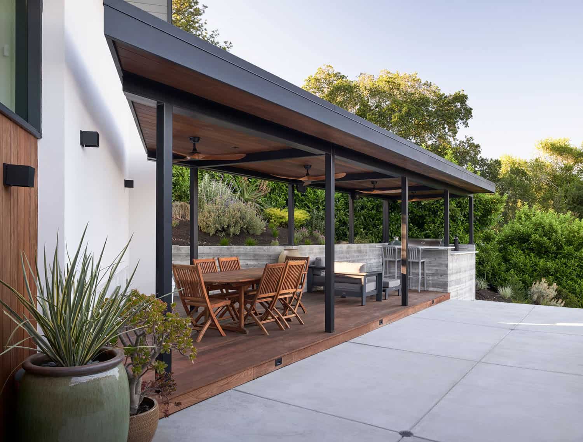
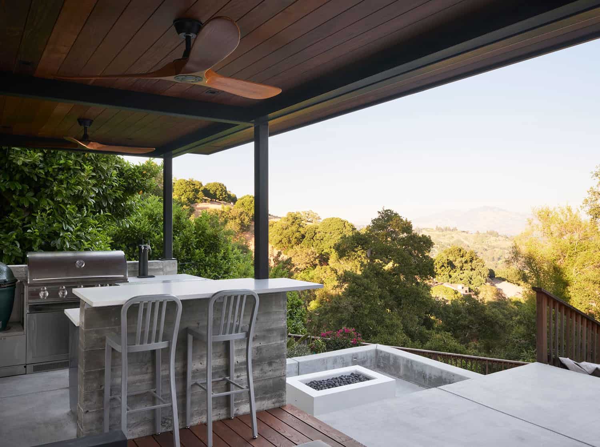

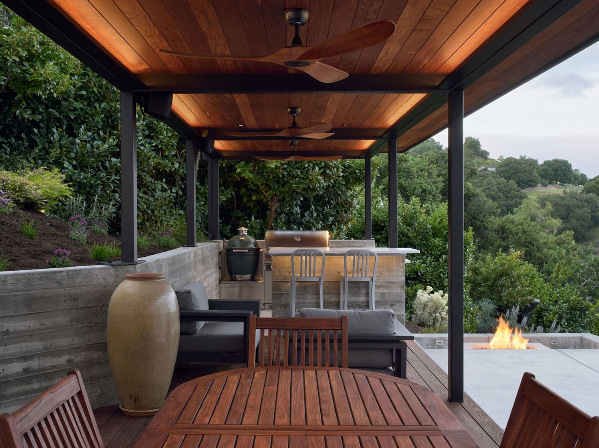
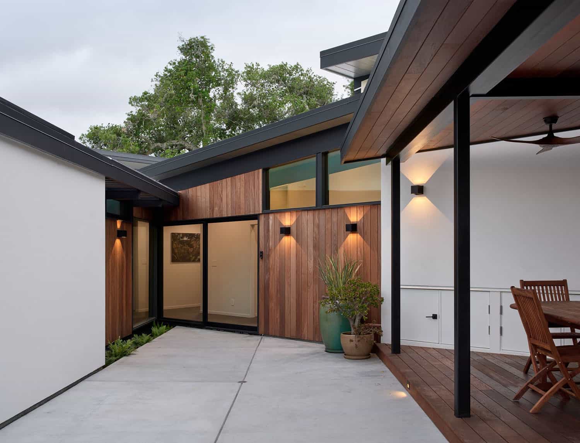
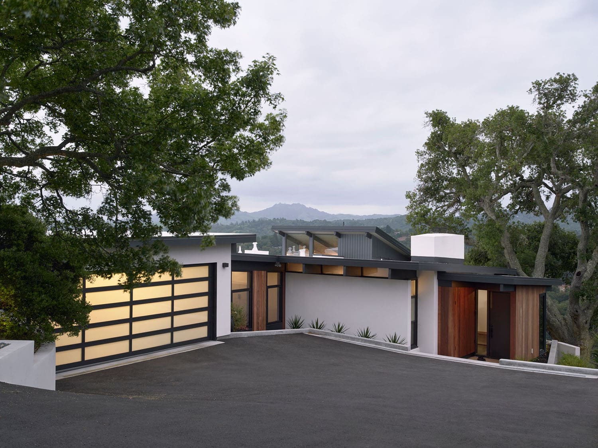
PHOTOGRAPHER Mariko Reed
One Kindesign has received this project from our submissions page. If you have a project you would like to submit, please visit our submit your work page for consideration!

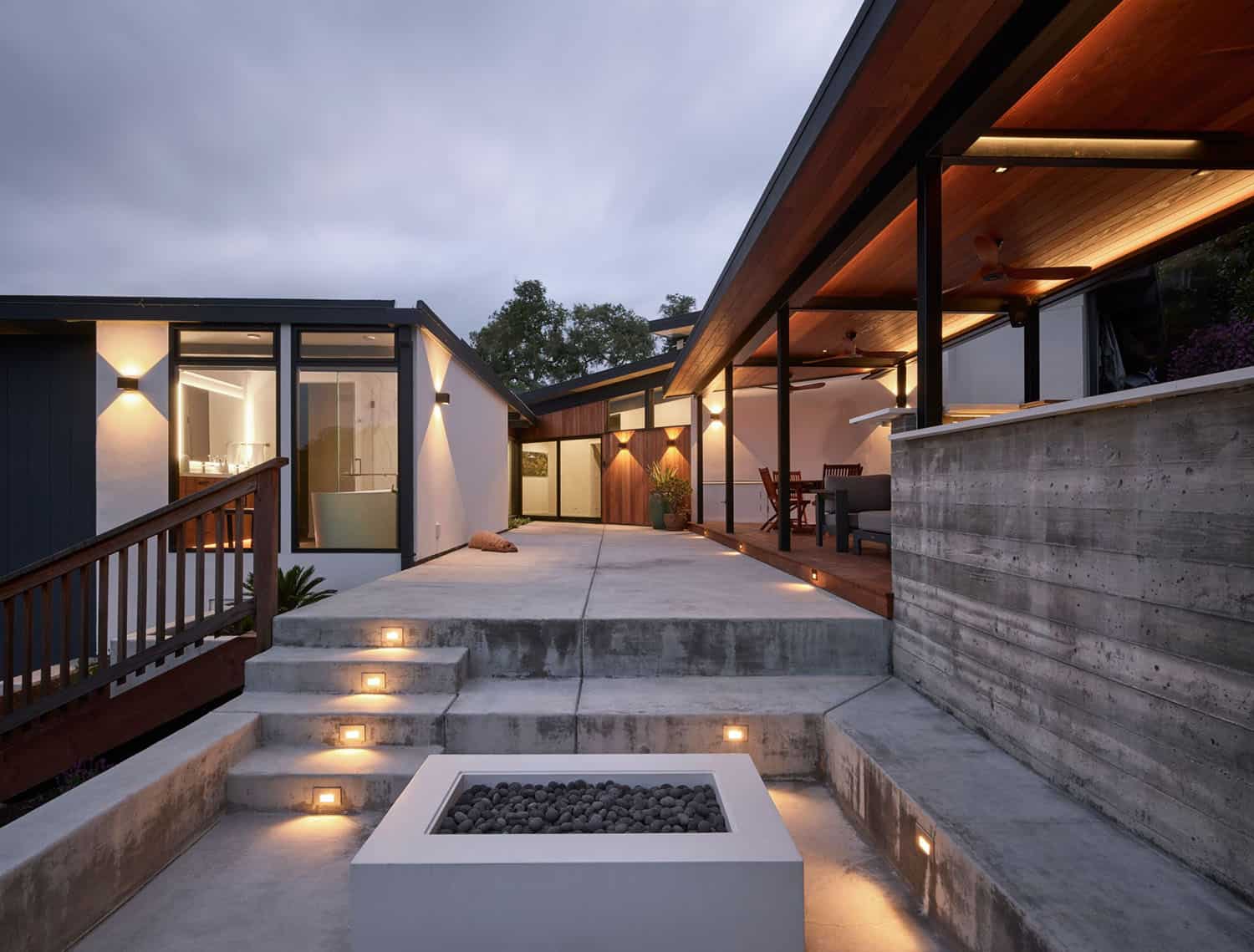
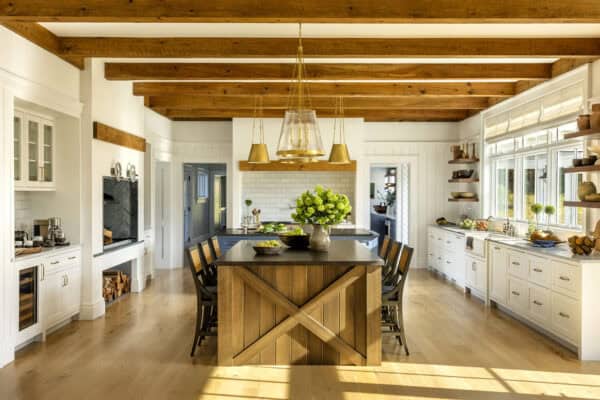
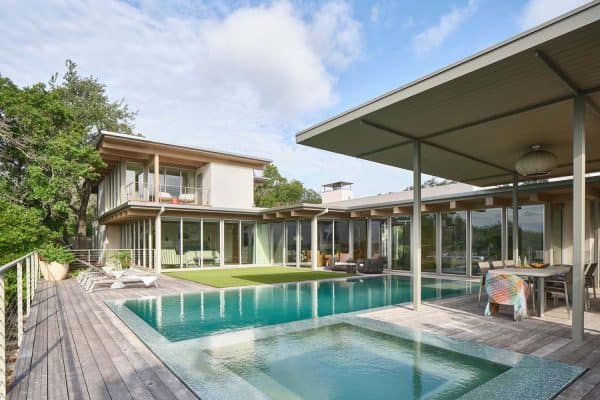
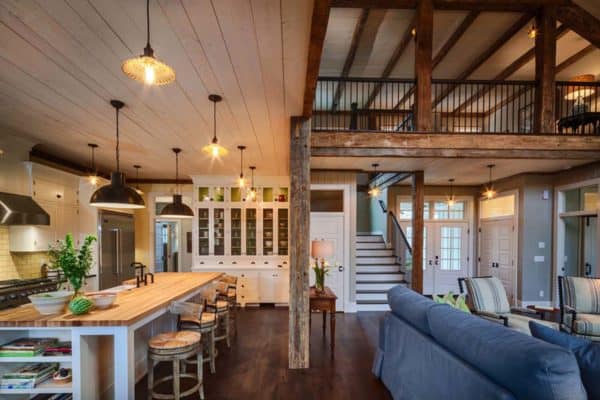
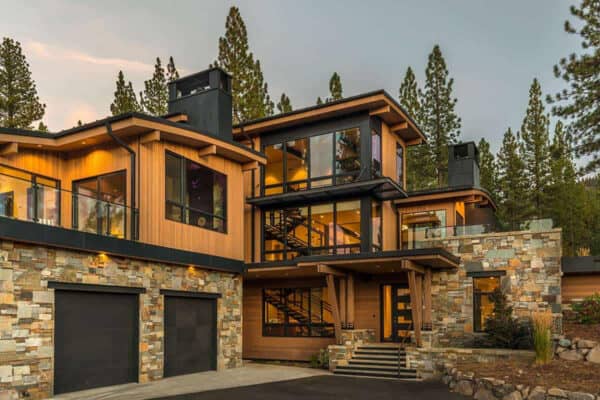


2 comments