
PHX Home, in partnership with David Michael Miller Associates, has created this stunning Mediterranean-inspired home, situated in Silverleaf, an exclusive enclave within the DC Ranch community in Scottsdale, Arizona. This retreat was designed for a couple from Chicago, who had a vision of how their house should be. Their main house in Chicago is more formal and refined, so for their Arizona home, they desired a more casual and relaxed atmosphere.
This design for the newly constructed home was inspired by rural domestic building styles, which can still be seen scattered throughout the countryside of France and Italy. “The combinations of interior surface materials used for this new home are at once elegant and rustic, and the same is true of the mixture of furnishings,” states David Michael Miller. The design team incorporated art and artifacts from various cultures throughout the interiors, which best reflect the homeowner’s distinctive style.
DESIGN DETAILS: ARCHITECT PHX Architects INTERIOR DESIGN David Michael Miller Associates CONTRACTOR Salcito Custom Homes LANDSCAPE ARCHITECT Berghoff Design Group

A subtle muted color scheme has been employed throughout, creating a harmonious connection with the Sonoran landscape and the architectural identity of the house itself.
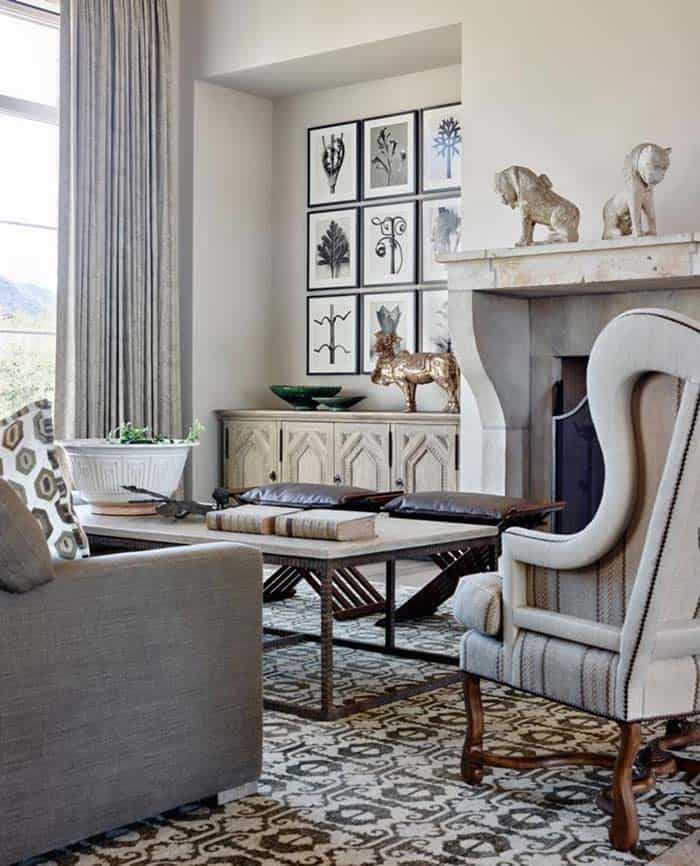
What We Love: Connecting perfectly with its surroundings, this Mediterranean-inspired home provides a casually elegant statement. This retreat is both refined and rustic in its details, offering the perfect home for a relaxing getaway during the winter months. With views of the McDowell Mountains framed from the windows of the main living spaces and city lights from the master bedroom, it is hard not to feel at peace in this dream retreat.
Tell Us: Would this be your idea of the perfect dream house retreat? Please let us know in the comments below what you think of this home!
Note: Be sure to check out a couple of other fabulous home tours that we have showcased here on One Kindesign in the state of Arizona:

Above: A stone wall backsplash and salvaged wood ceiling adds rusticity to this attractive kitchen. The countertops and backsplash behind the range are flamed and brushed granite, sourced from Exquisite Surfaces. Illuminating the island are pendant lights sourced from The Urban Electric Co., while the Mattaliano barstools were selected from John Brooks Incorporated.

Above: The exquisite flooring is random-width French oak wood, helping to creating a visual connection between the kitchen and cozy hearth room. Wire-brushed and bleached white oak cabinetry in the hearth room was custom designed for the space.
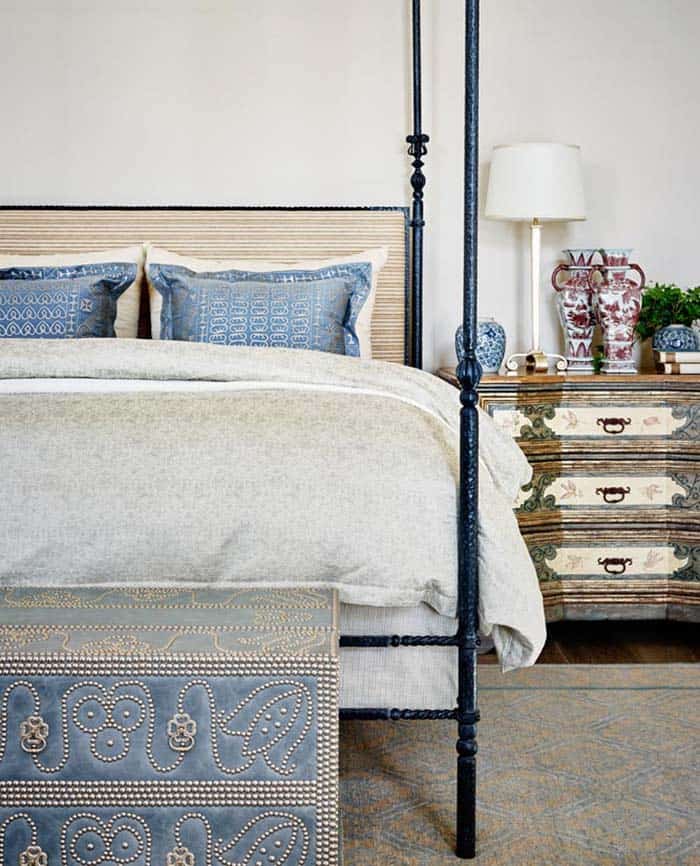
Above: The master bedroom suite features an Ironies canopy bed sourced from Kneedler-Fauchère. The painted nightstand and customized leather chest (cleverly concealing a pop-up television), were sourced from Formations.
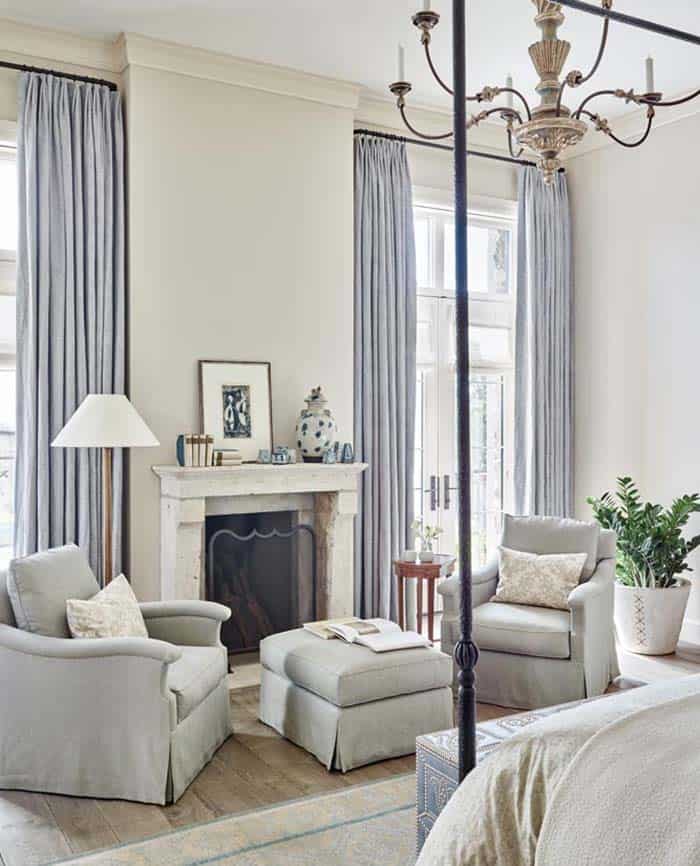

Above: The master bathroom features painted custom cabinetry with Ashley Norton drawer pulls sourced from Clyde Hardware. The granite countertops came from North Hollywood’s Stone Mart, while the pivot mirrors are from Urban Archaeology. Flanking the mirror are wall sconces from Waterworks.

Above: The exquisite nickel-coated soaking tub is from Drummonds, while the fittings is by Lefroy Brooks, both sourced from local hardware company Clyde Hardware. Marble floors adds a touch of elegance to this beautiful bathroom.


Above: A covered loggia offers comfortable furnishings to lounge and dine… and soaking in the fresh desert air. The lanterns illuminating the space when the sun goes down are from Steven Handelman Studios.

Above: The desert landscaping includes plantings of rosemary, Texas sage, and green agaves in the front yard, while myrtle, sage, and olive trees grace the back of this decadent property.

PHOTOGRAPHER Werner Segarra

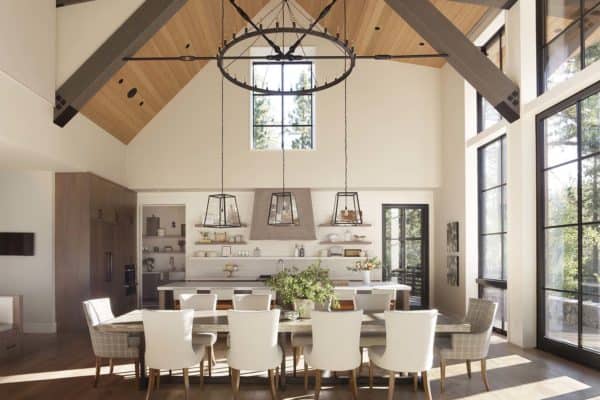

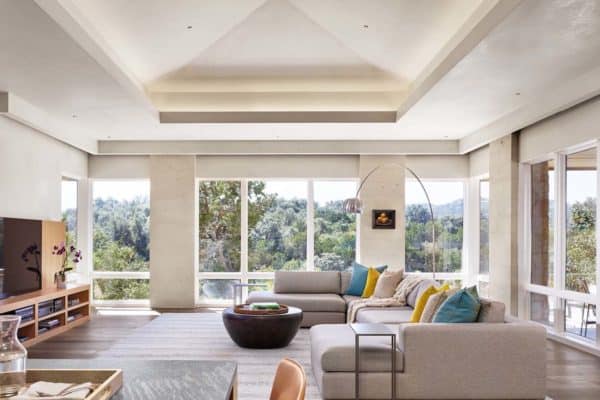
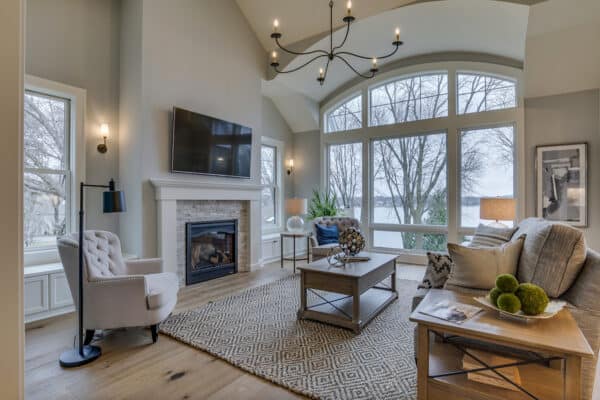
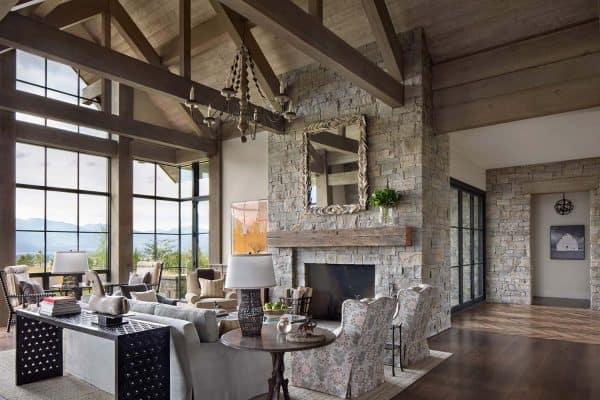

1 comment