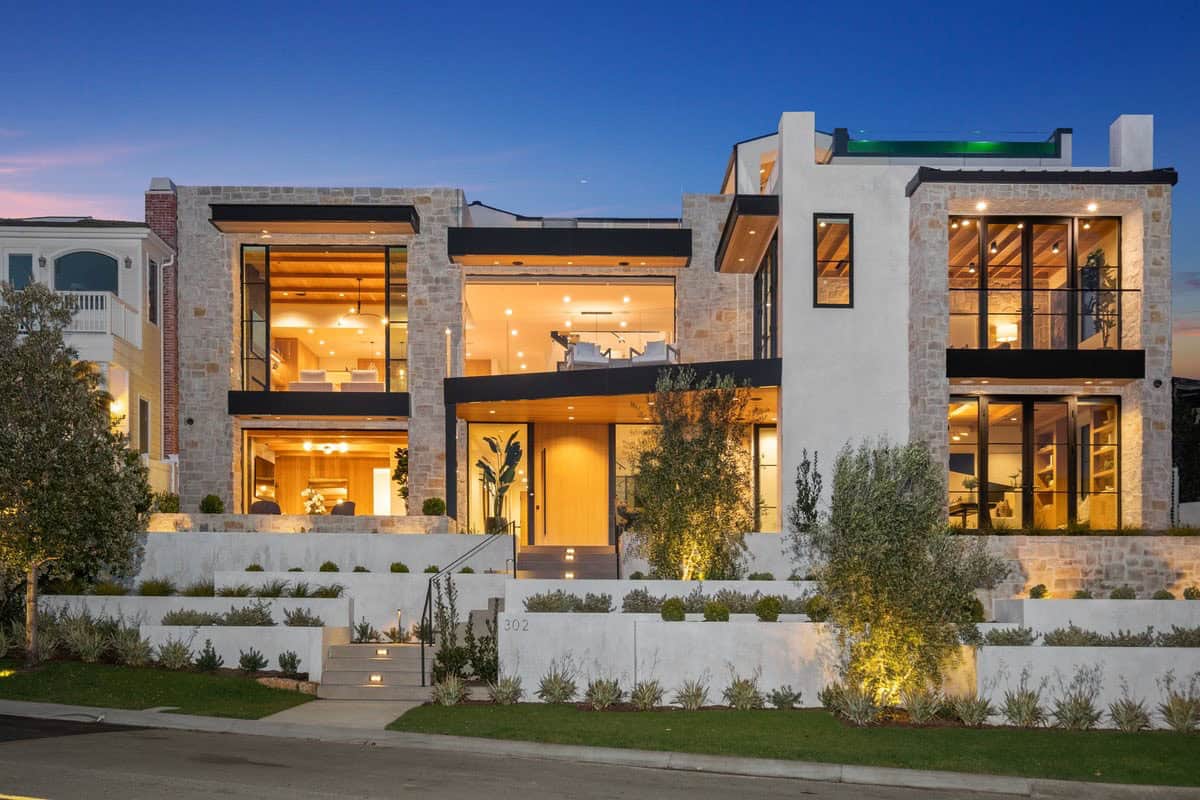
Aust Architect, in collaboration with Gonterman Custom Homes, has completed this organic contemporary home nestled on an elevated lot in Newport Beach, California. From its elevated position, the home enjoys panoramic ocean and harbor views. The architecture beautifully blends modern design with natural elements to create a serene and inviting atmosphere for everyday family living and grand-scale entertaining.
Step inside this residence, and you will be greeted by a sumptuous 6,469 square feet of living space that is spread over three levels, featuring six bedrooms and six full and three half baths. The home’s expansive layout combines a sophisticated mix of natural wood and stone materials, custom fixtures, and lighting, and it is designed for comfort and style. Highlights include a home theater, gym, library, elevator, and a theater-style rooftop swimming pool. Continue below to see the rest of this impressive abode…
DESIGN DETAILS: ARCHITECTURE Aust Architect BUILDER Gonterman Custom Homes
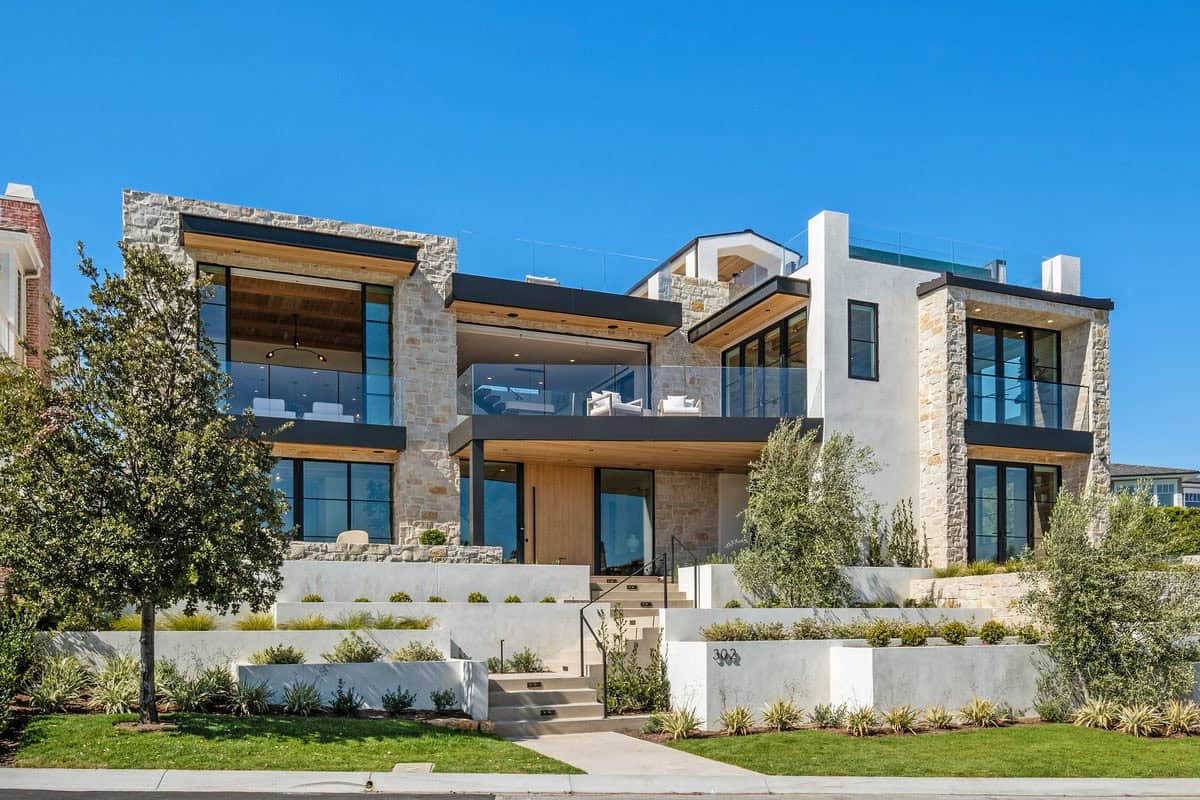
This spectacular home is surrounded by a meditative courtyard garden with an idyllic covered lounge area that includes a fireplace. The main level offers two exceptional bedroom suites, a theater, and a refined library/den that opens to the terrace.
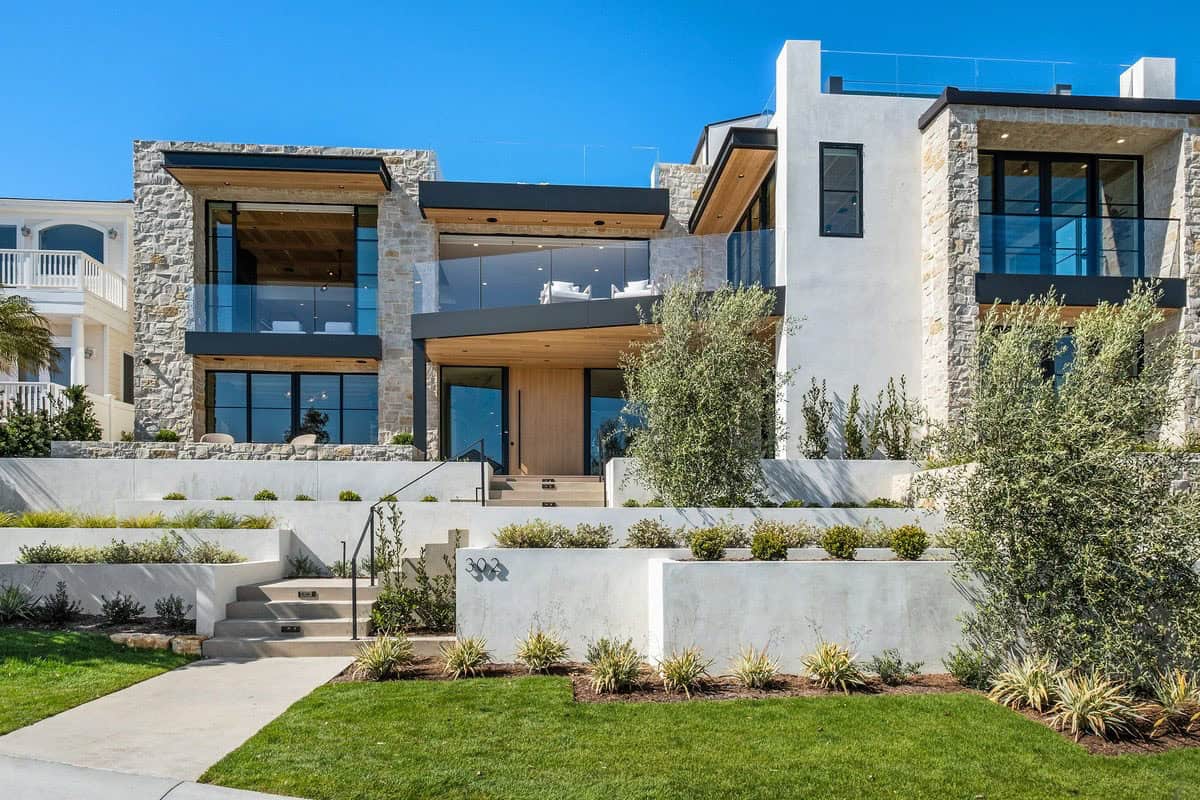
Ascend a striking glass and wood staircase and be welcomed by a magnificent great room that exudes style and refinement. Here, the open layout space blends the luxurious living area, well-appointed kitchen with a service kitchen and dining room with a wine wall — all designed to frame idyllic water vistas.
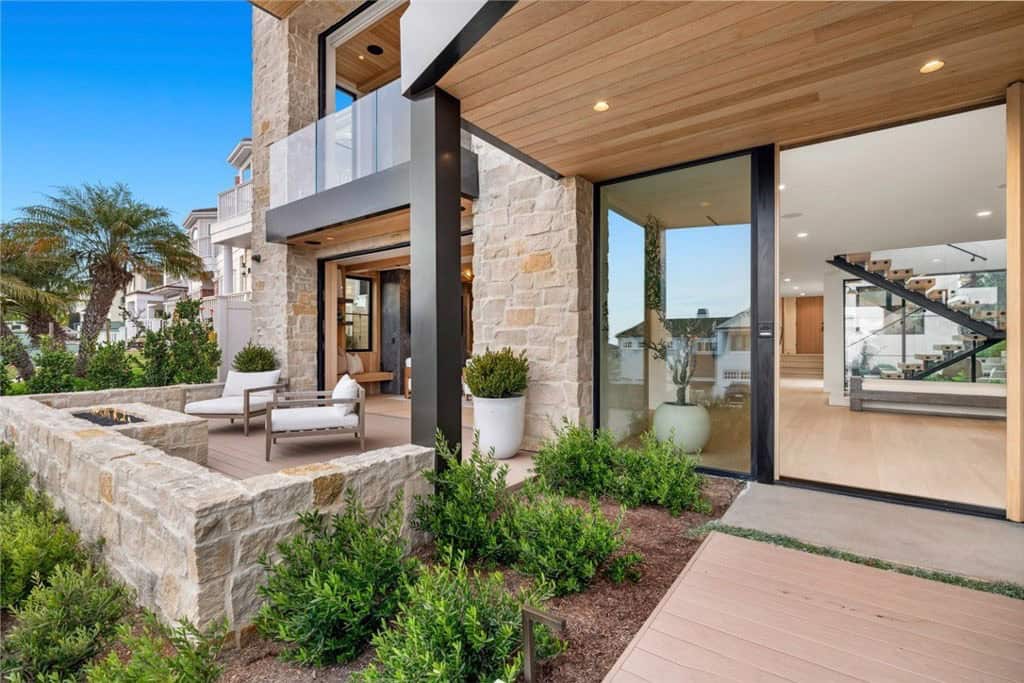
Retreat to the primary suite designed for rest and rejuvenation. The adjoining spa-inspired ensuite is a haven of relaxation and features a soaking tub, oversized walk-in shower, dual vanities, and premium fixtures. A custom-designed walk-in wardrobe adjoins. Two generously proportioned guest suites are thoughtfully designed with high ceilings, large windows, and luxurious ensuites.
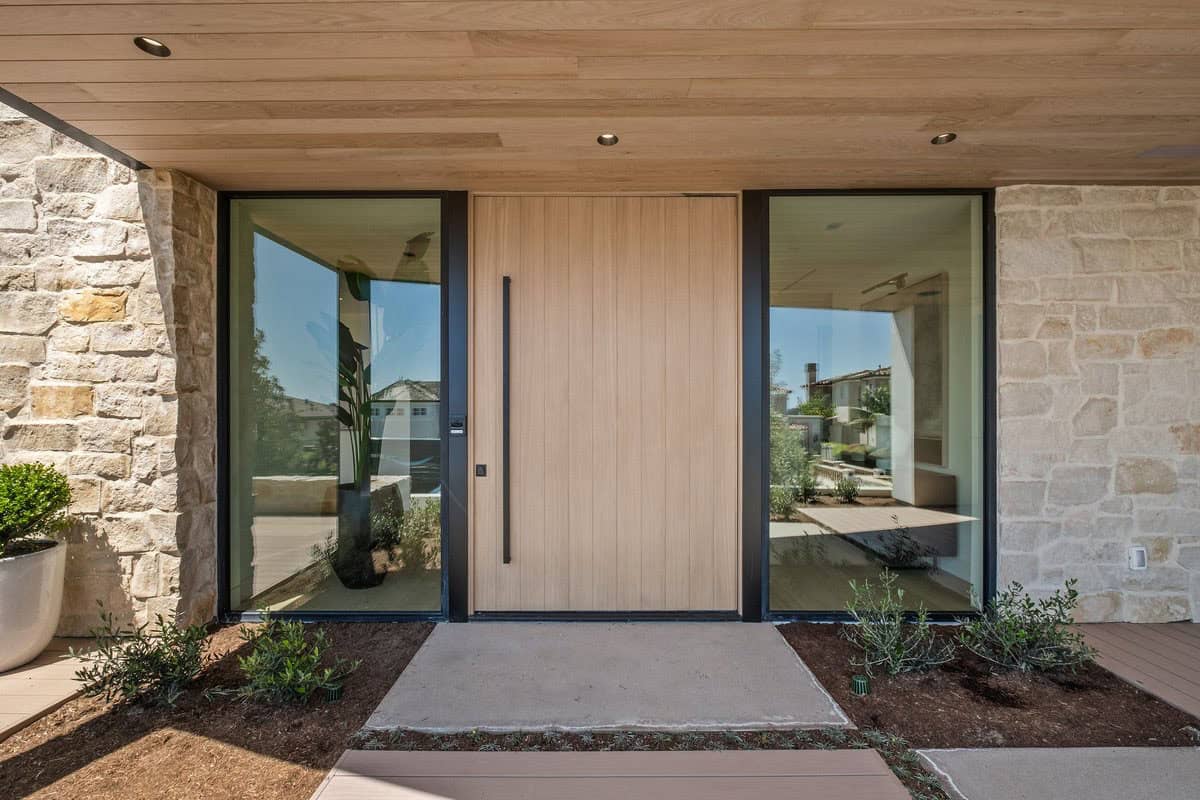
Seamlessly integrating indoor and outdoor living, the home’s third level is where style, comfort, and function converge. Step into the exercise room that enjoys abundant water views. An adjoining guest suite with a sitting area opens to its own patio. Truly an elevated experience, the rooftop terrace is designed for indulgence and relaxation, and the abundant water views serve as a reminder of the home’s exceptional setting.

Above: Woodwork gives any style of home a warm and welcoming vibe, but it especially softens the space in modern homes.
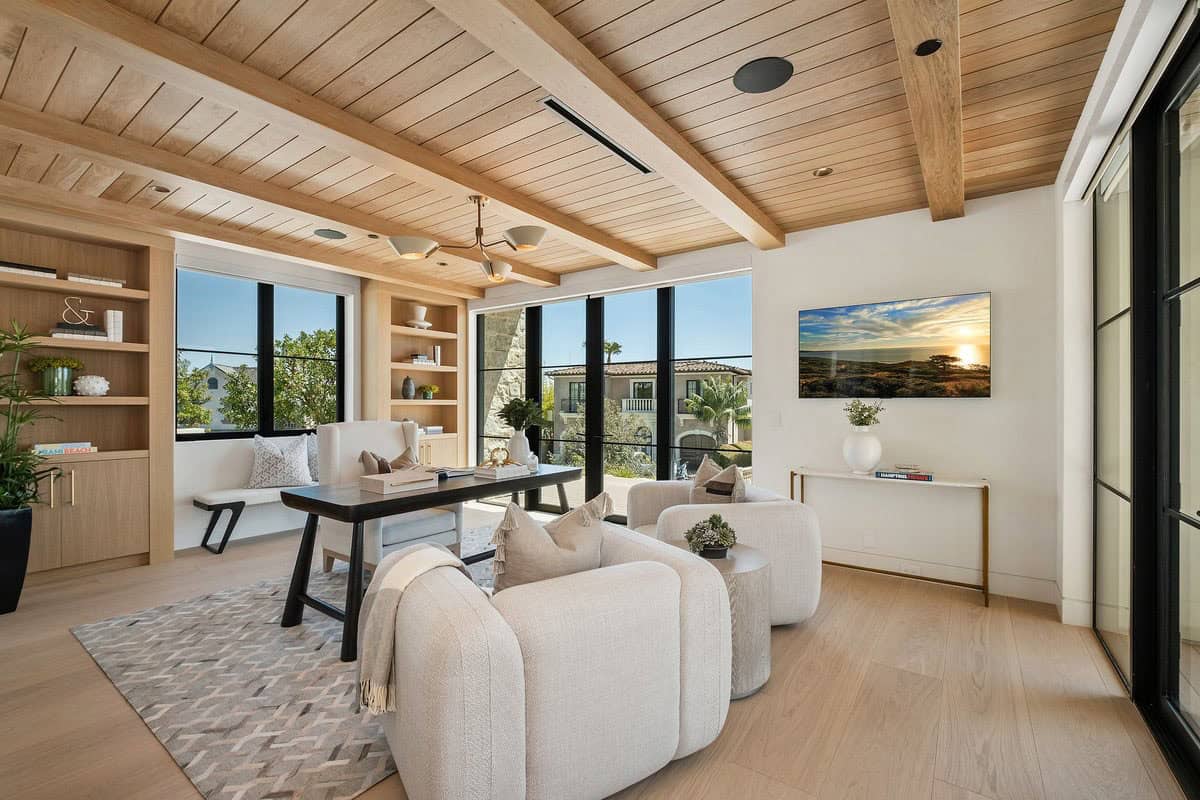
What We Love: From breathtaking water vistas to luxurious details throughout, this home is the epitome of coastal elegance. The rooftop pool, with its outdoor kitchen and lounging areas, is beyond incredible. Expansive walls of glass seamlessly blend indoor and outdoor living, maximizing the stunning views. We especially love the great room with its comfortable furnishings, a sleek fireplace, and soaring ceilings, creating an inviting space to relax while enjoying the panoramic views of the Pacific Ocean.
Tell Us: What are your overall thoughts on the design of this Southern California home? Let us know in the Comments below!
Note: Check out a couple of other incredible home tours that we have featured here on One Kindesign in the state of California: A beautiful Santa Barbara Spanish revival house on the Newport Coast and See this beautifully renovated Mediterranean style house in Newport Beach.
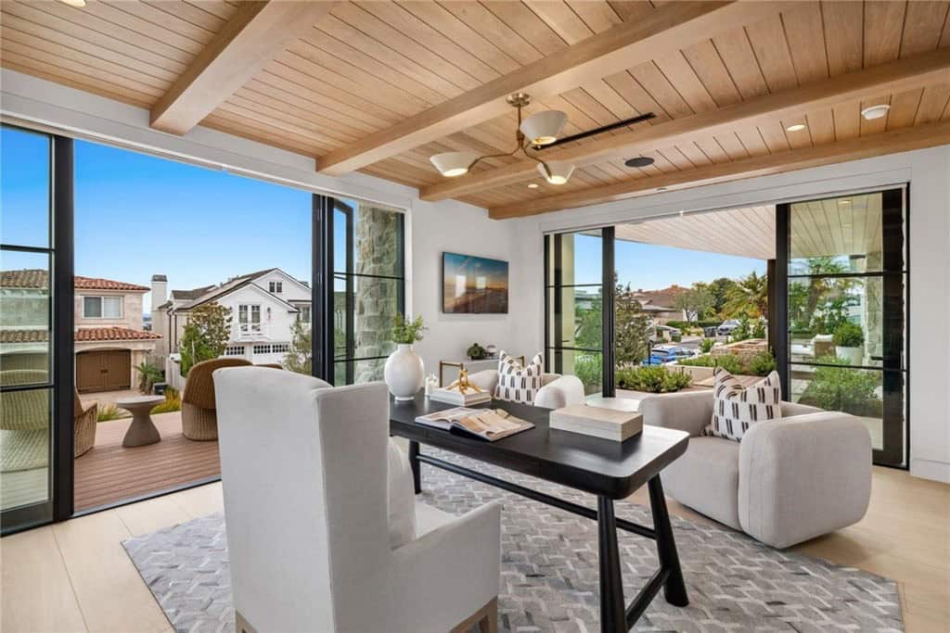
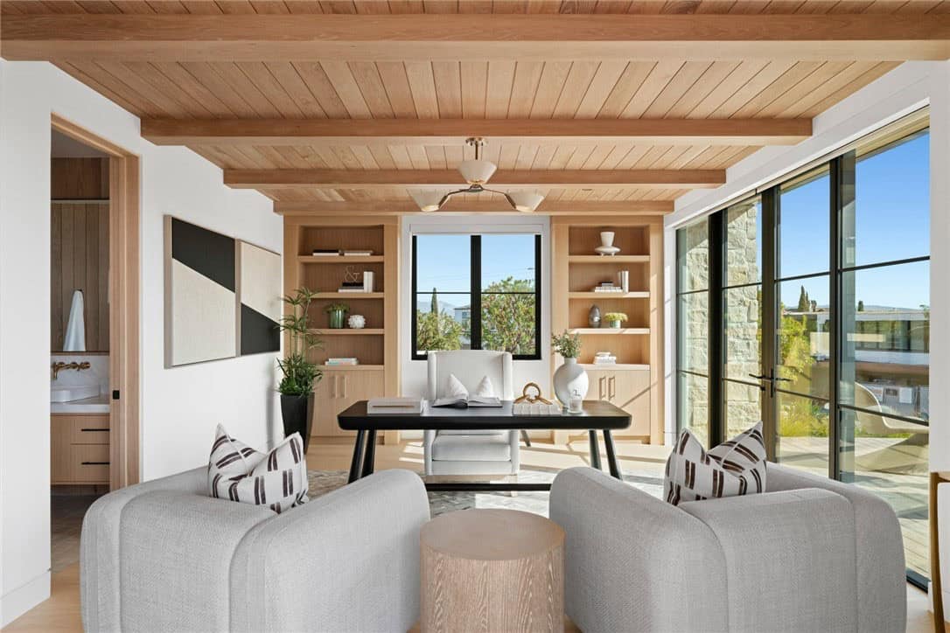
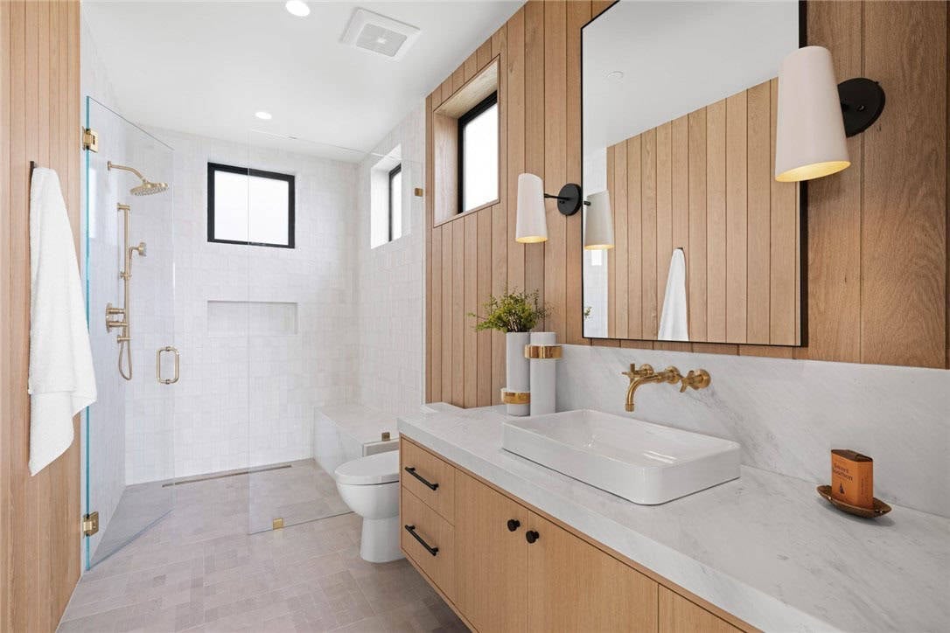
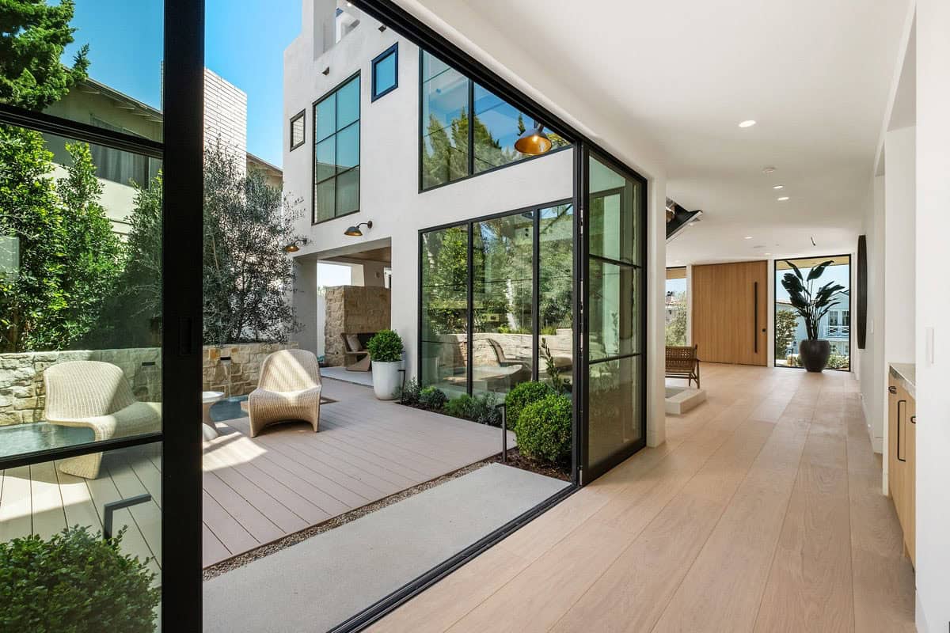
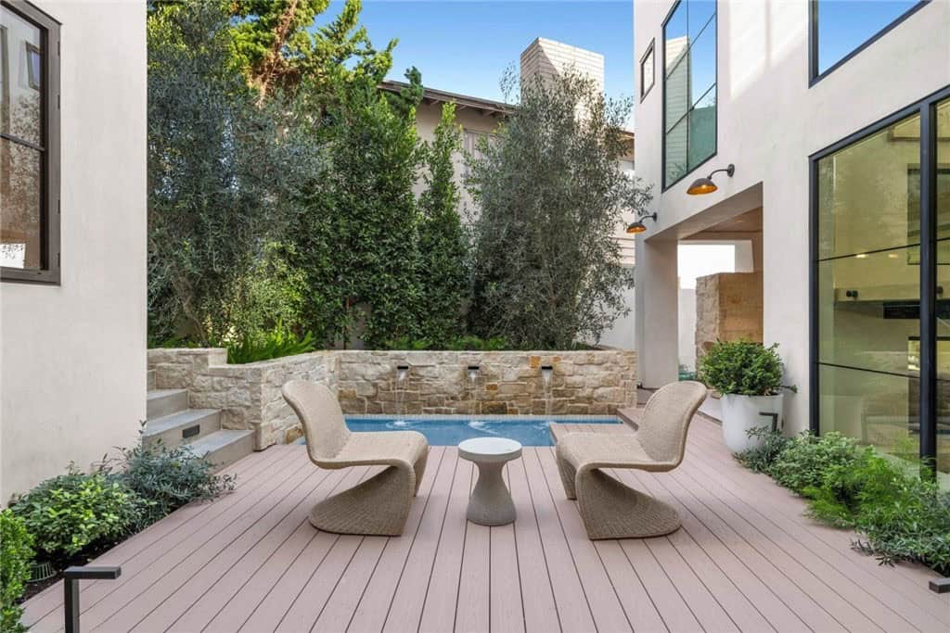
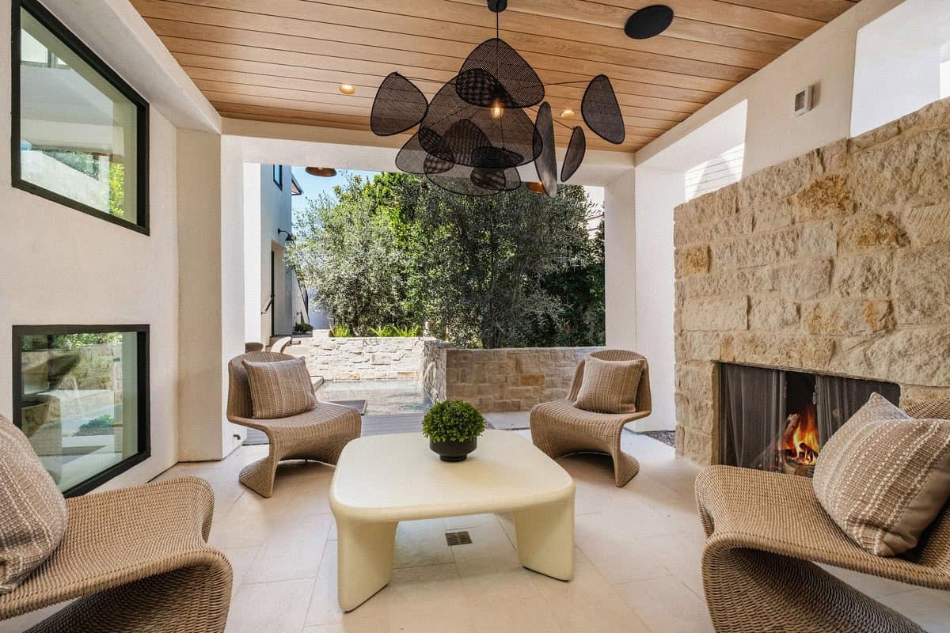
Above: This quintessential Southern California home offers indoor-outdoor living at its finest.
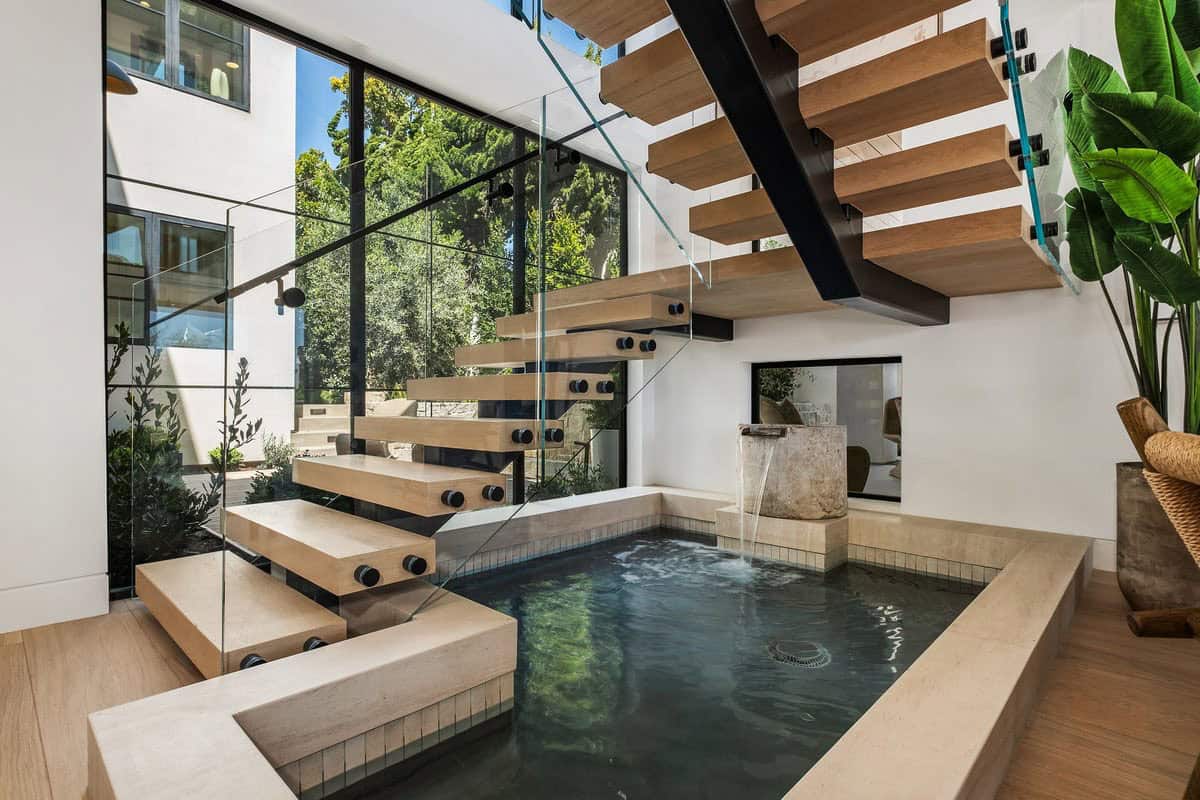
Above: A reflecting pool and fountain below the floating staircase helps to create a tranquil space.
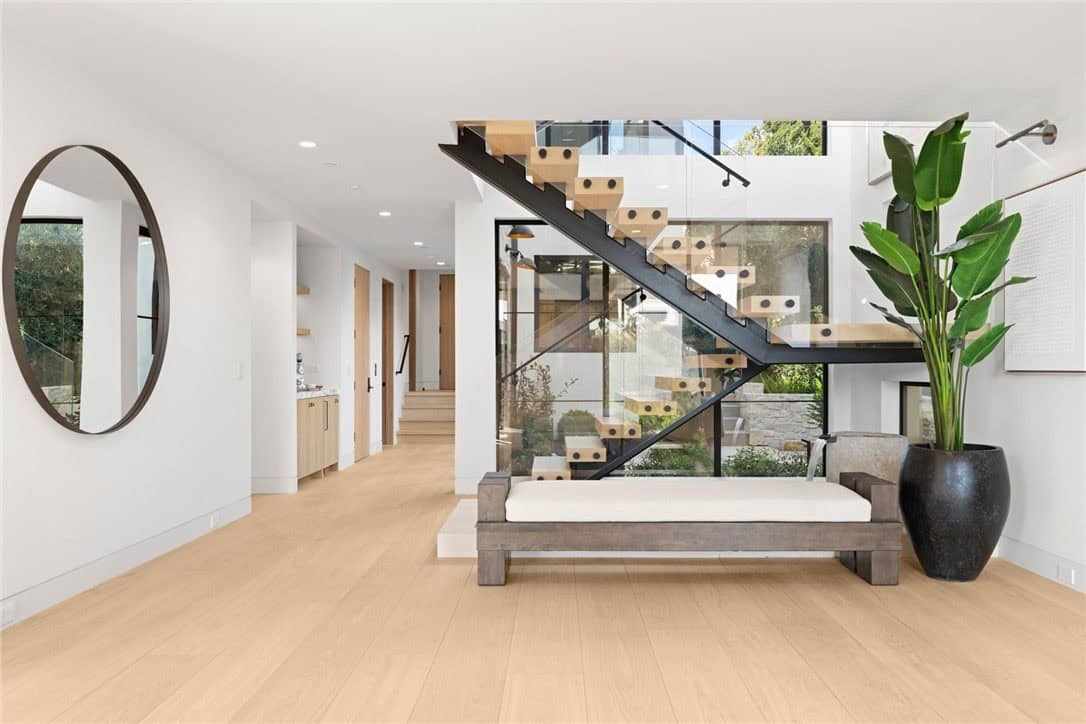
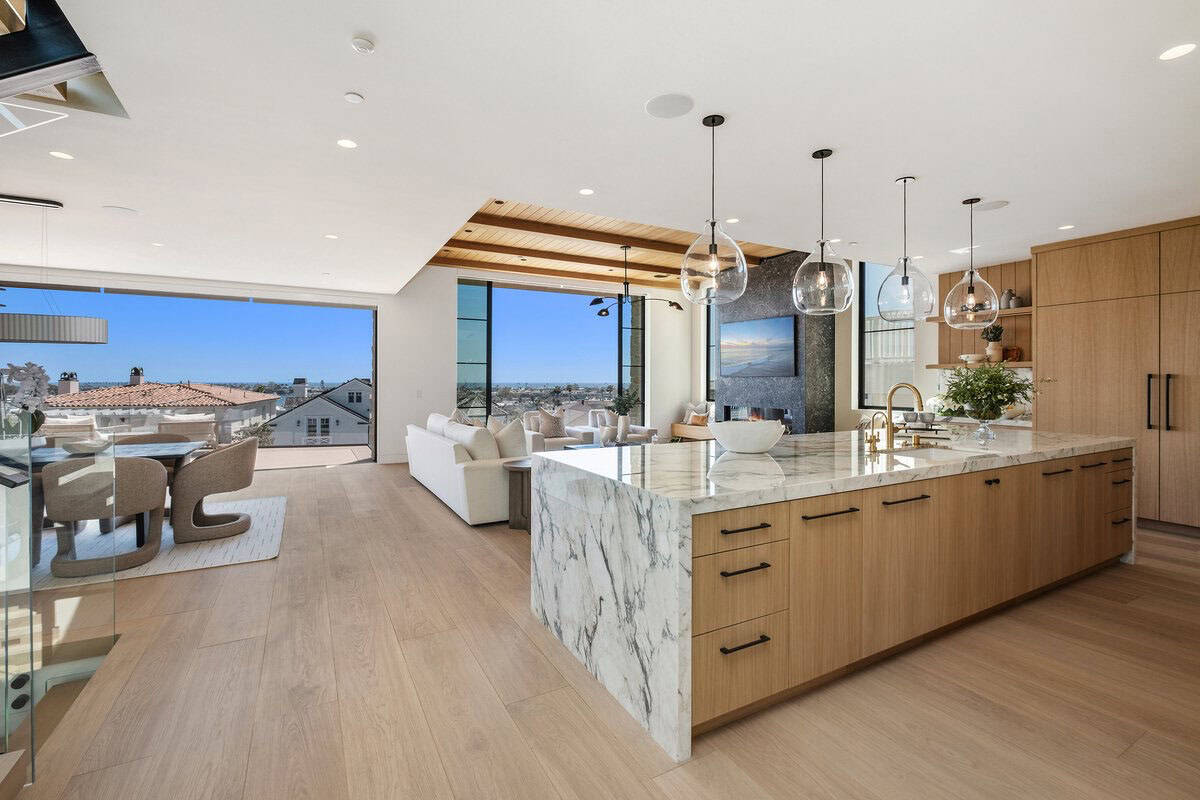
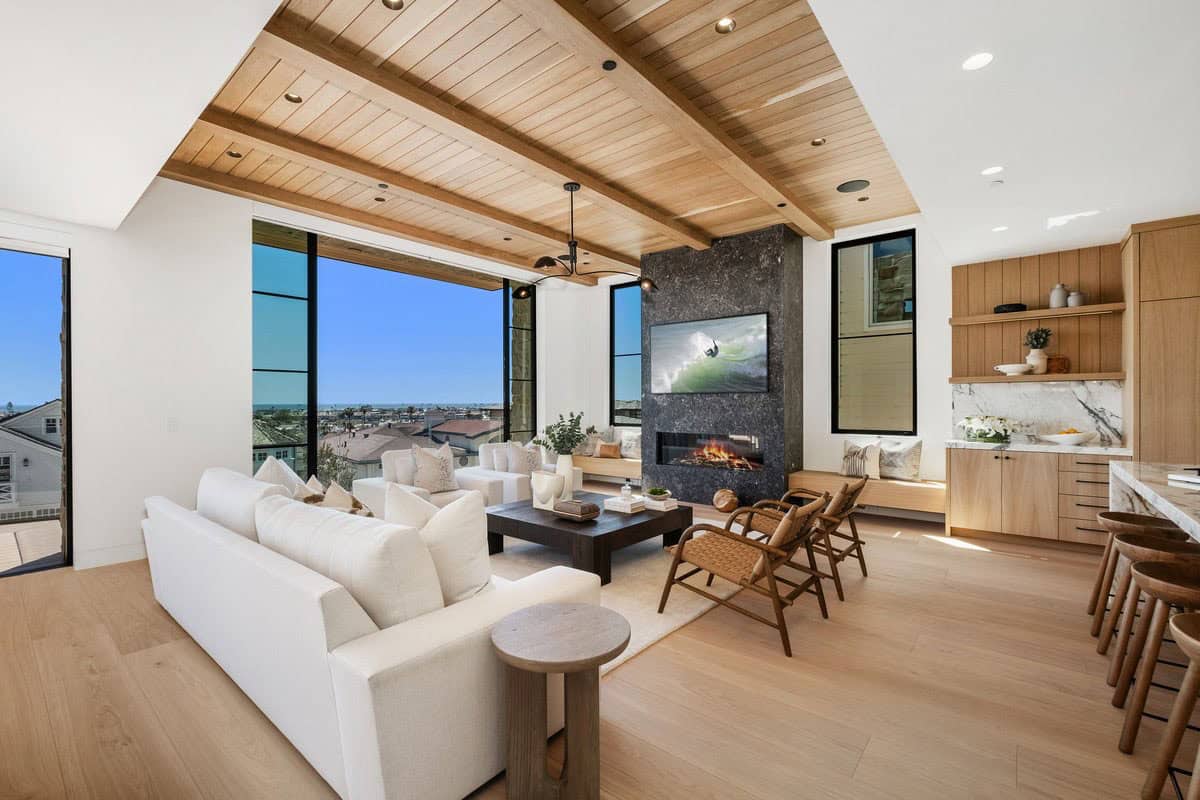
Above: The great room of this Newport Beach home features 11’ tall, pocketing sliding doors.
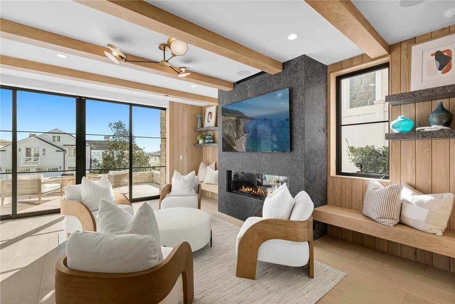
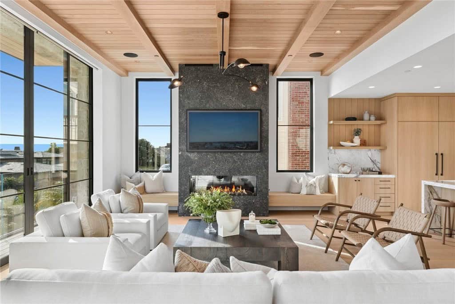
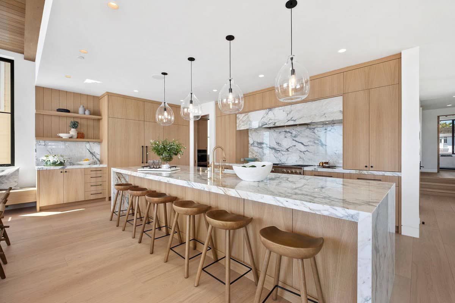
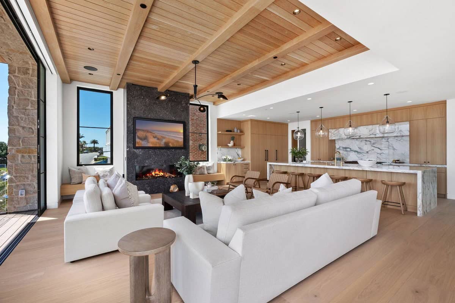
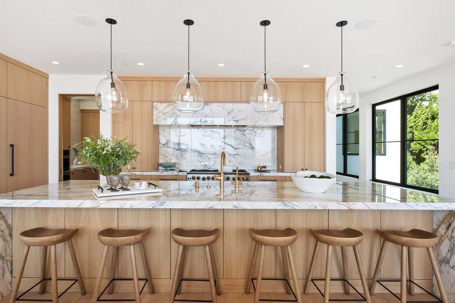
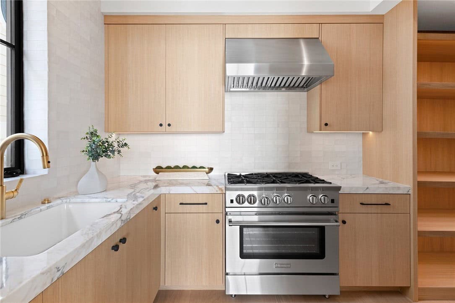
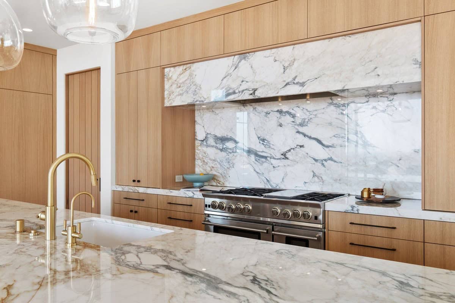
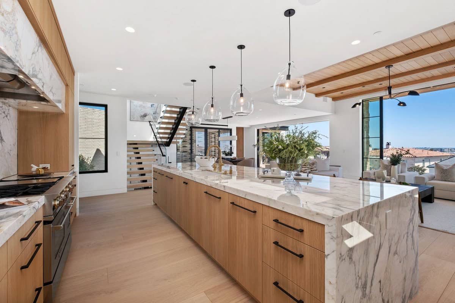
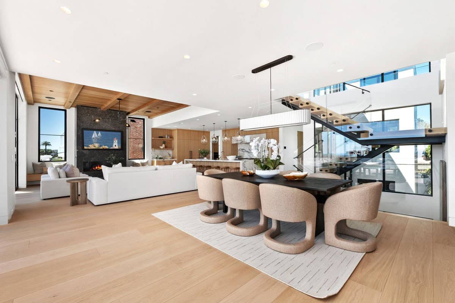
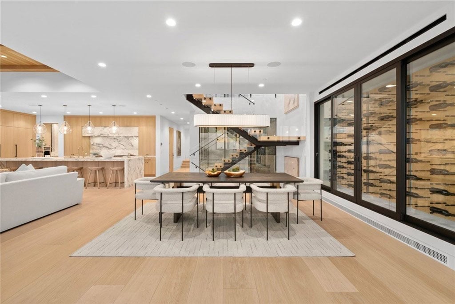
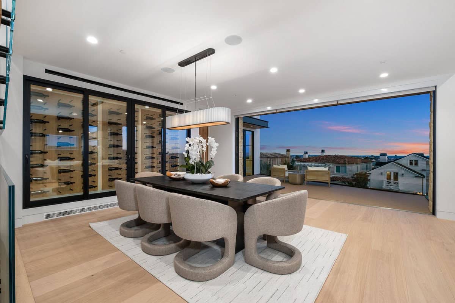
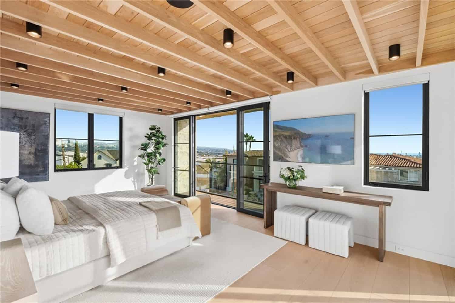
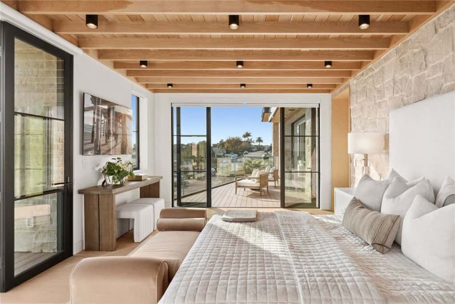
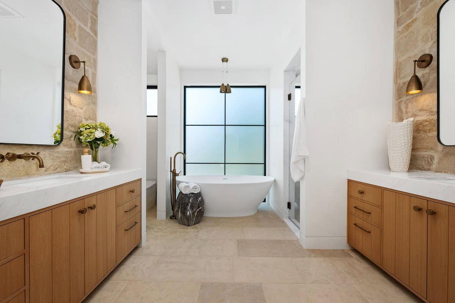
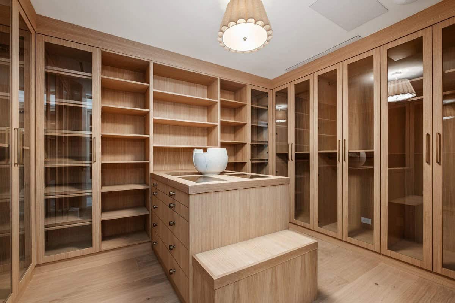
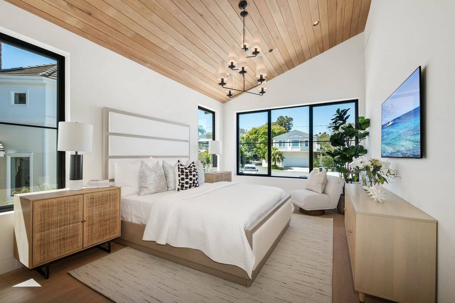
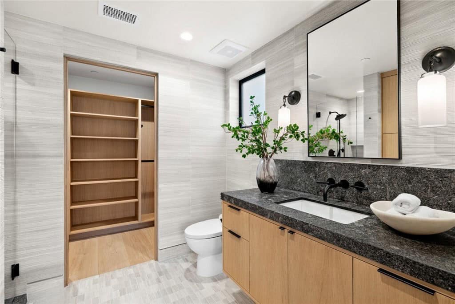
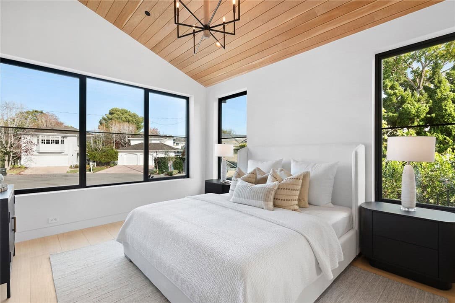
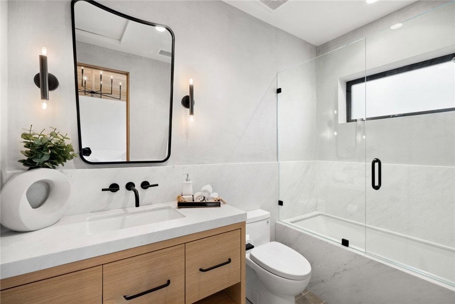
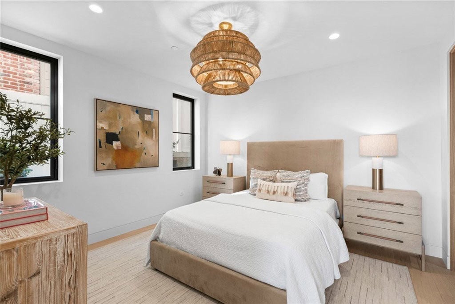
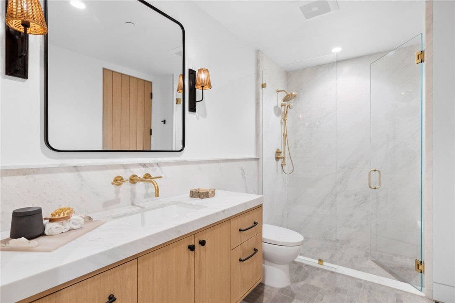
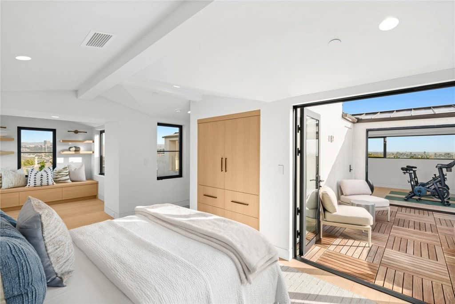
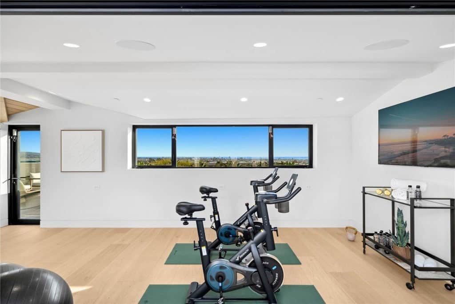
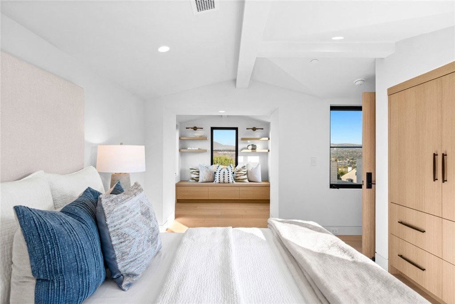
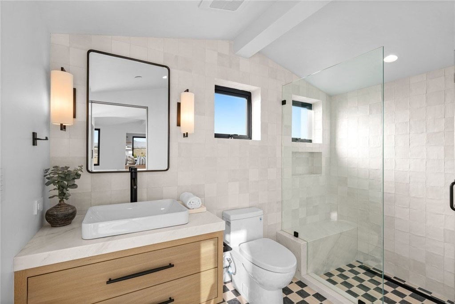
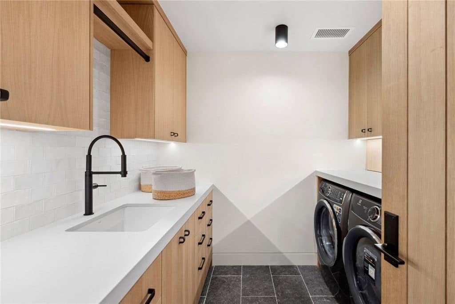
This exquisite home boasts home automation and security, five fireplaces, an elevator servicing all three levels, a three-car garage, a mudroom, a laundry room, and a study retreat.
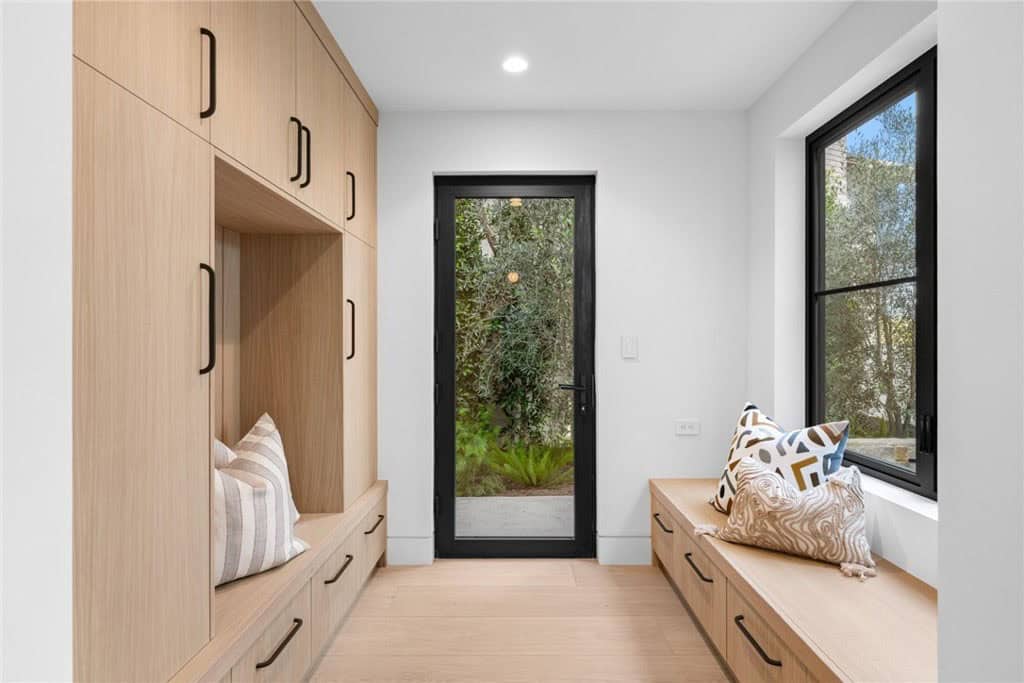
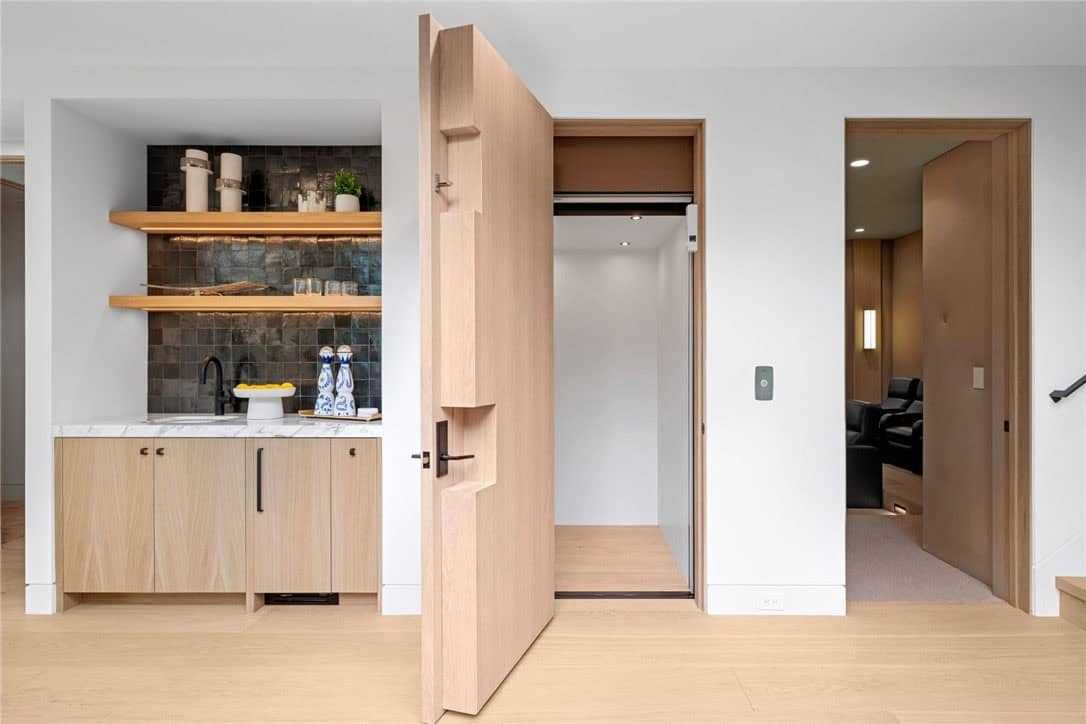
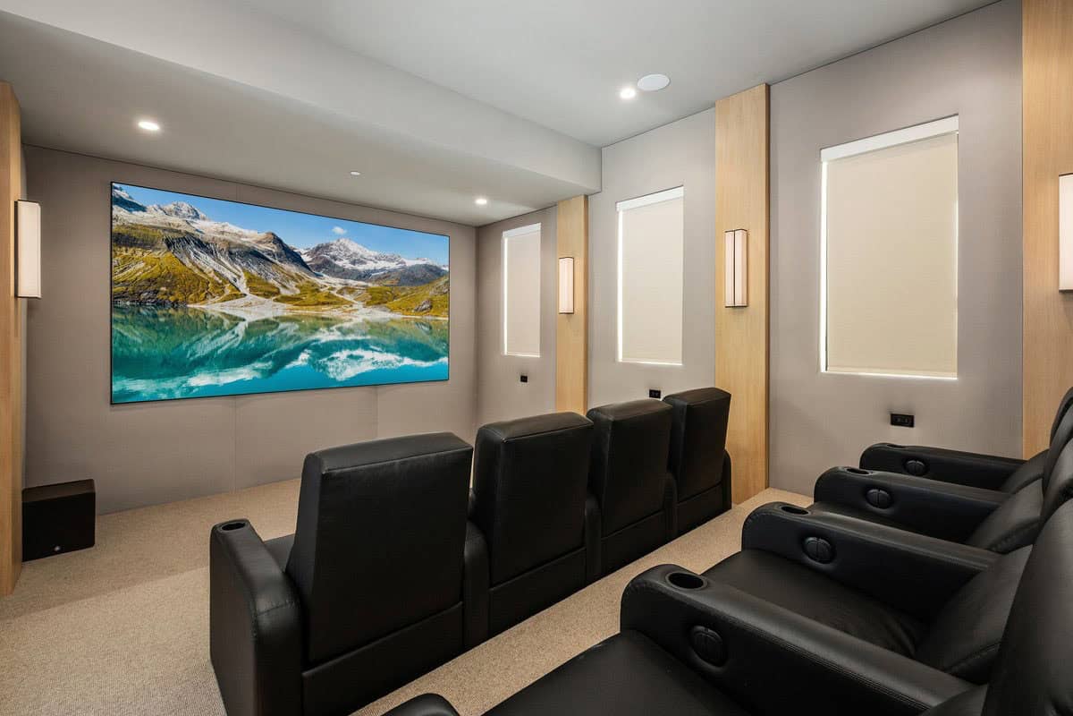
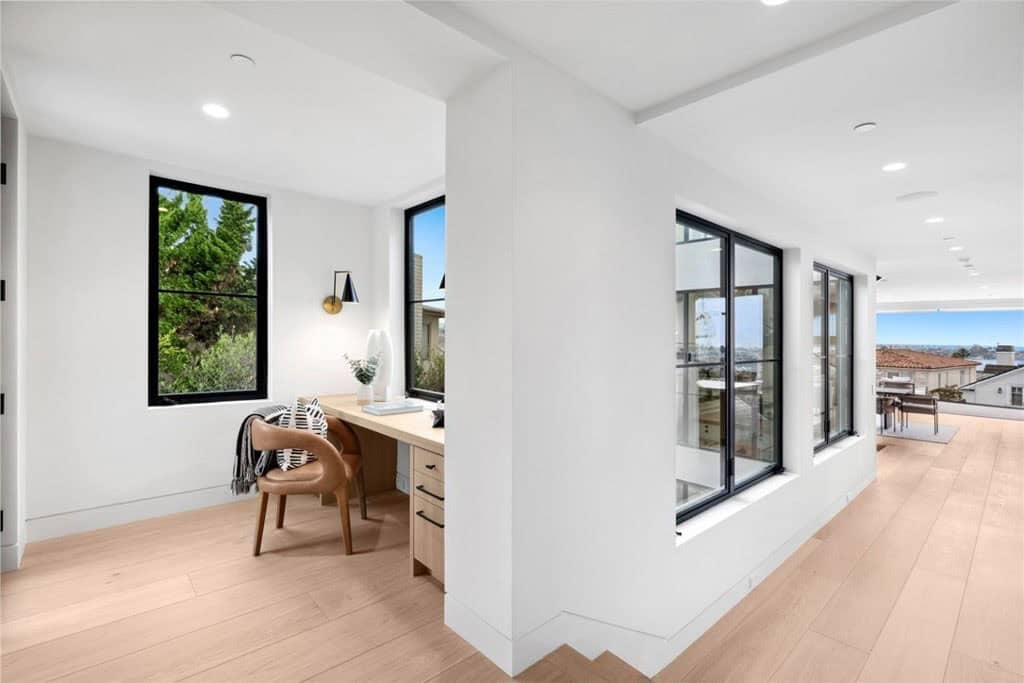
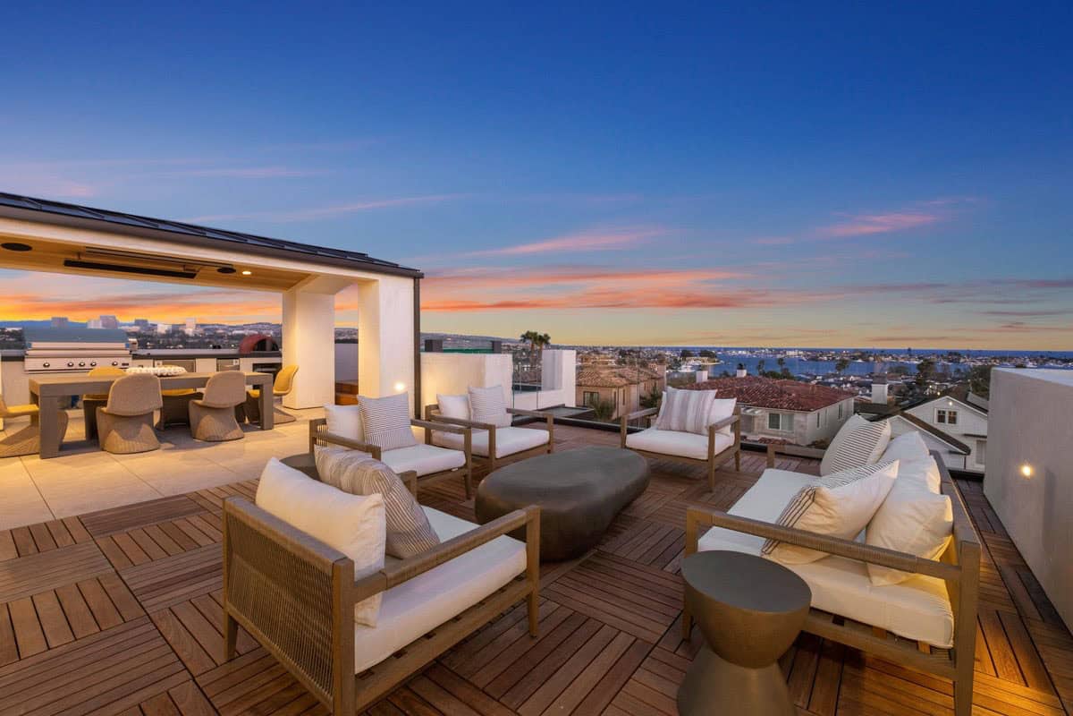
The home’s entertaining oasis features a professional-grade outdoor kitchen replete with a pizza oven, a jetted pool/spa, and a fire pit sitting area that invites guests to linger and revel in the panorama of water and city light views.
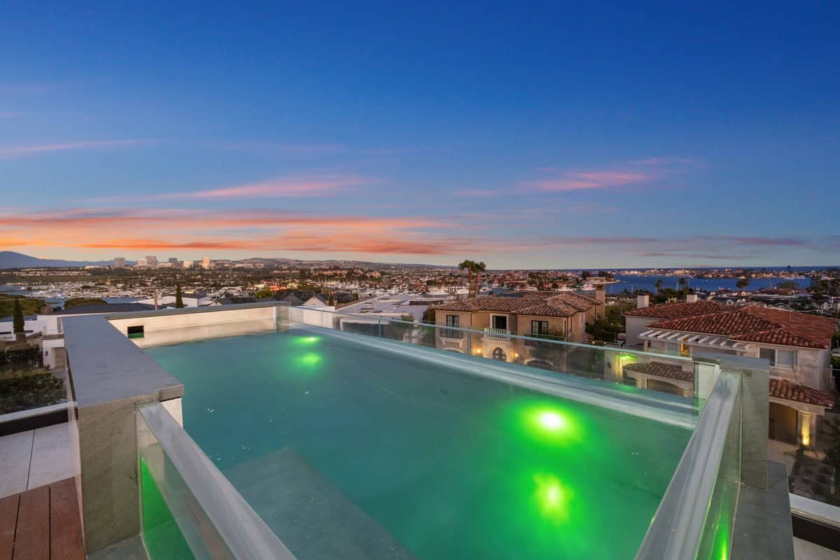

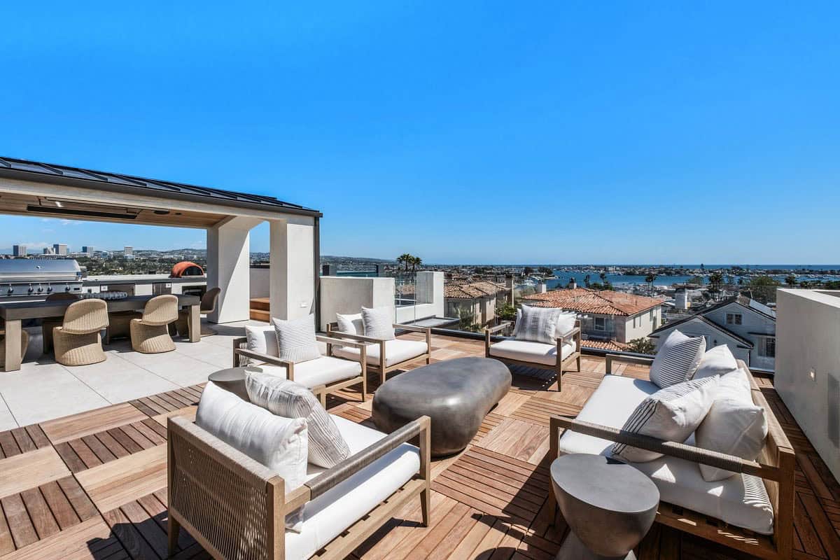
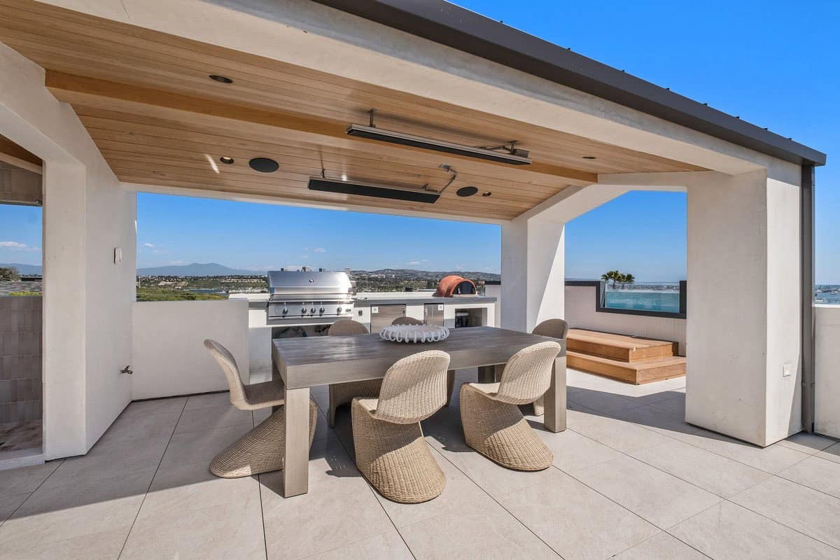
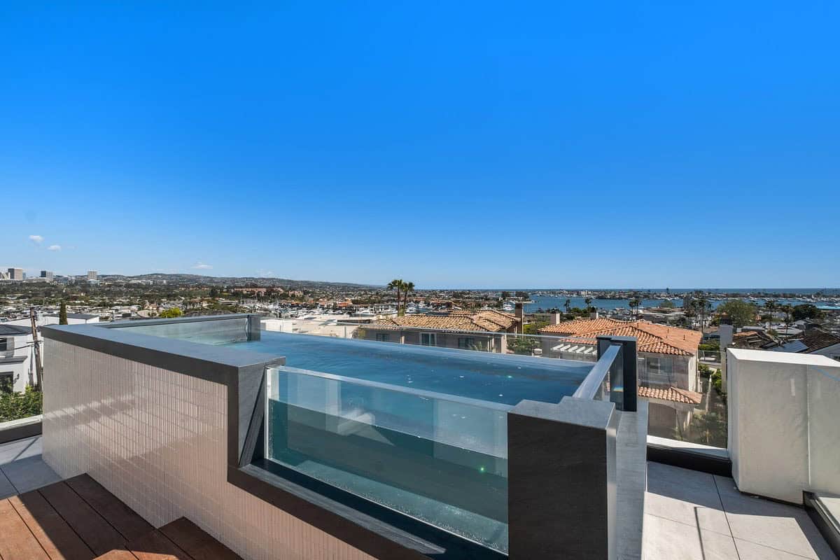
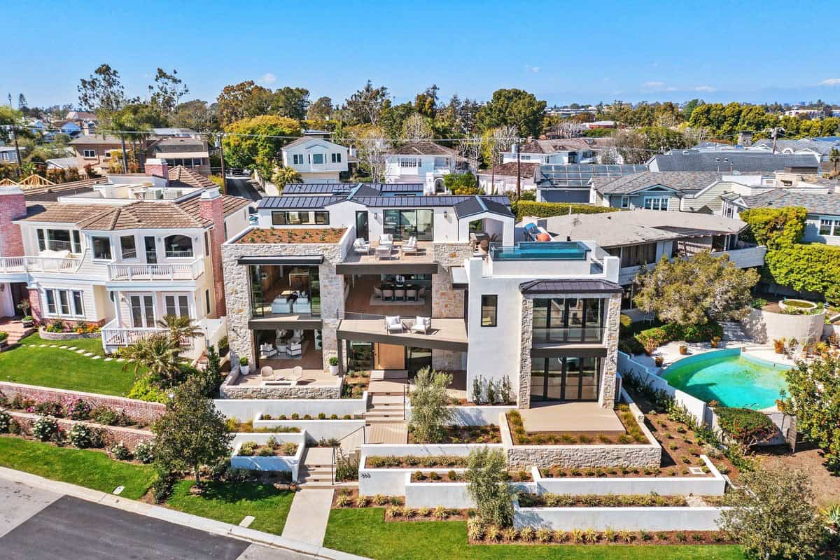
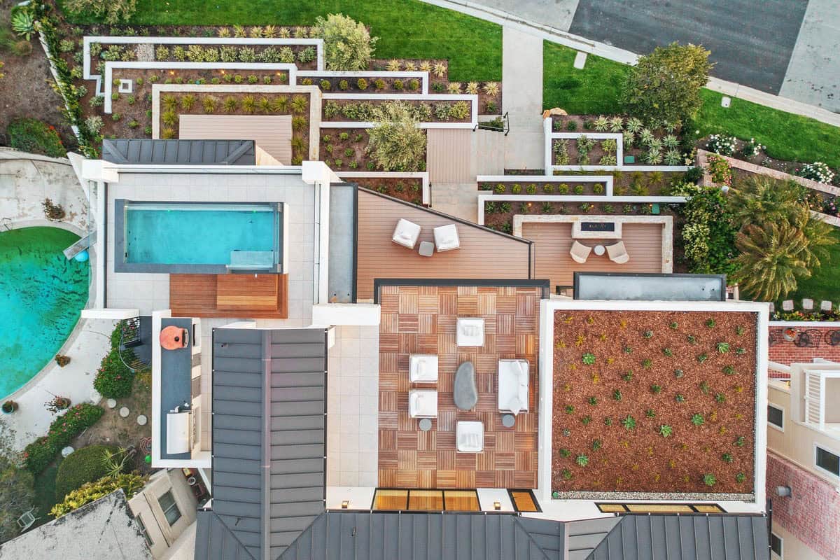
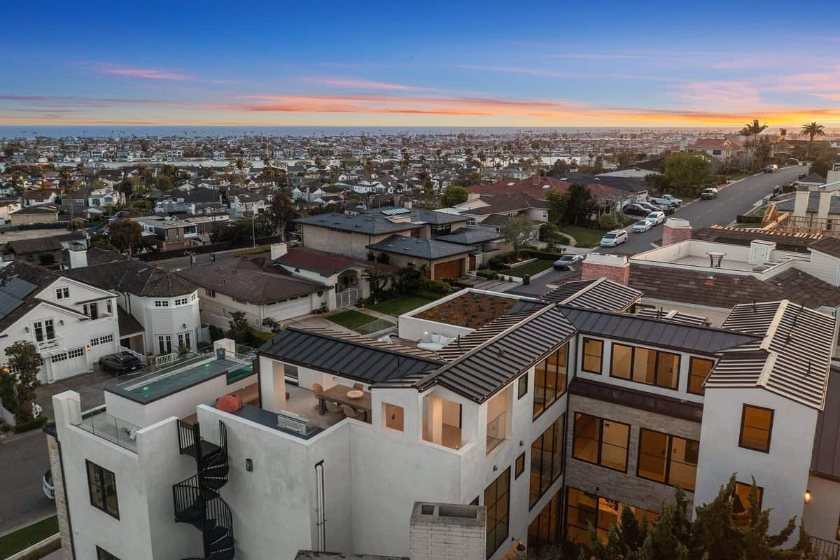
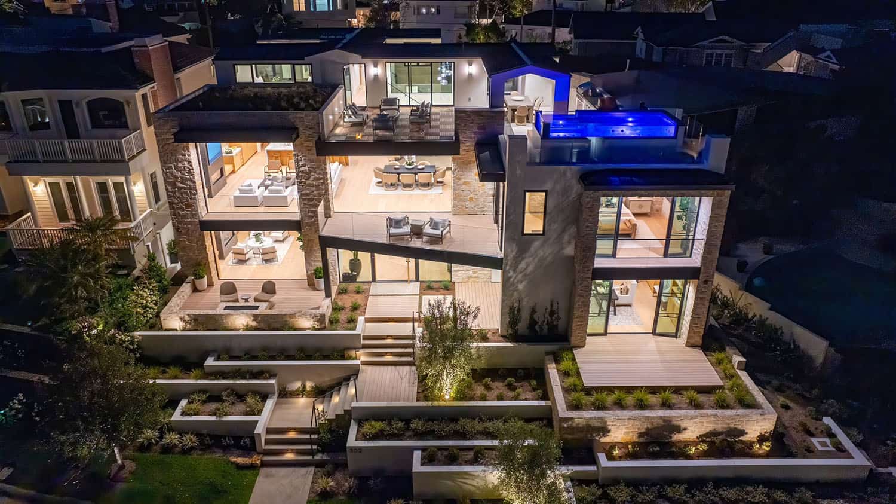
Photos: Courtesy of Aust Architect

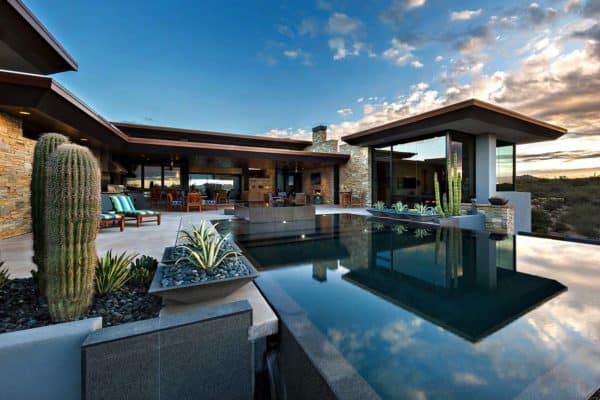
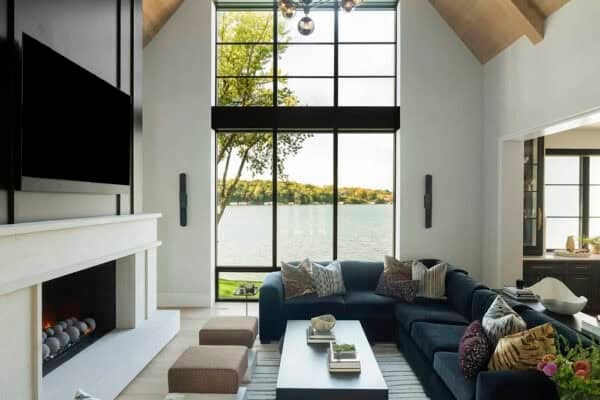


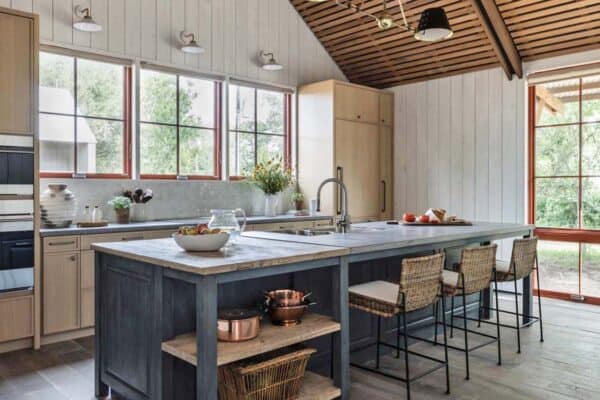

1 comment