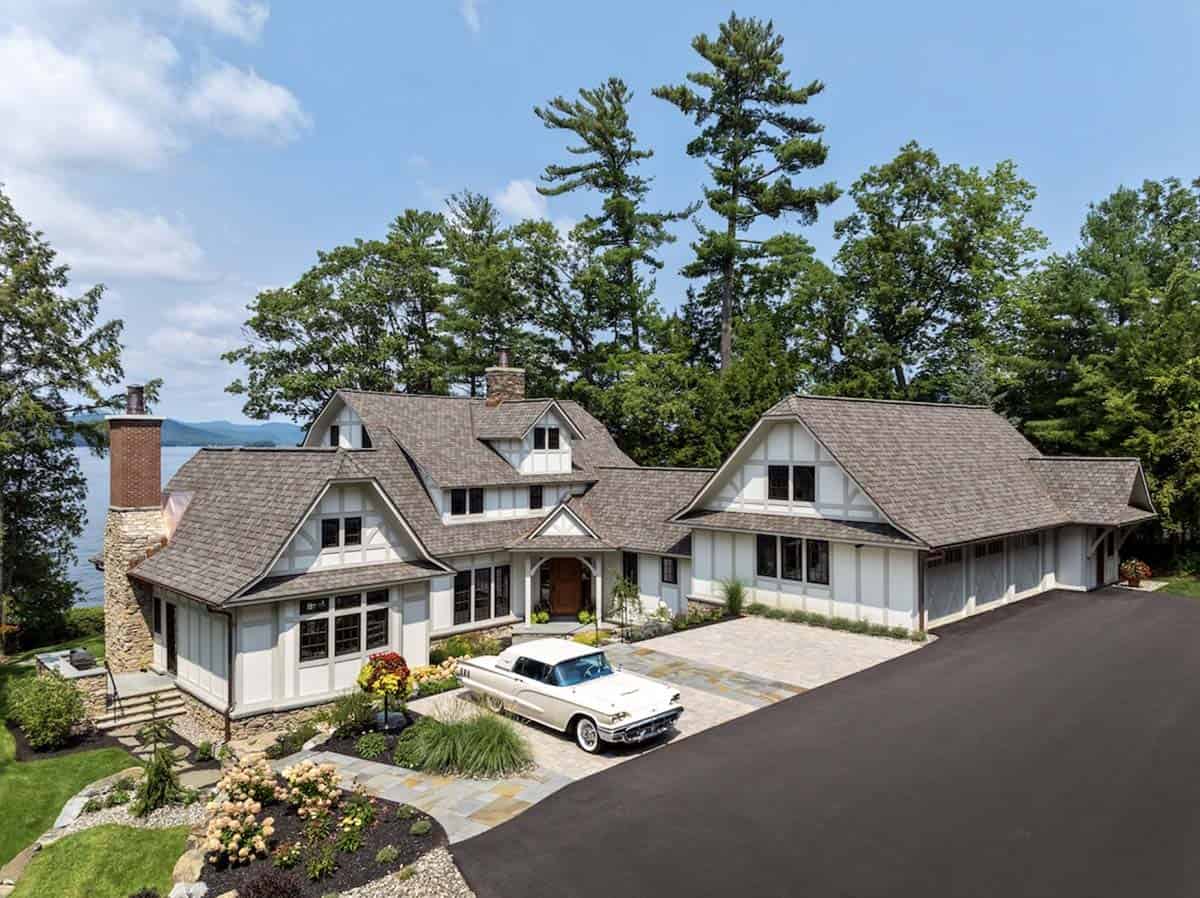
This luxury Tudor-inspired lakefront home was revitalized by Balzer & Tuck Architecture together with Teakwood Builders, perched on the shores of Lake George, New York. The scope of this project entailed reimagining a charming 1930s cottage, harmonizing its vintage character with contemporary living. The challenge involved transforming the original, fragmented layout into a cohesive, inviting space that enhanced comfort and functionality for modern family life.
Central to this transformation was a thoughtfully designed addition that opened the kitchen to a stunning great room and dining area, under soaring vaulted ceilings supported by massive timbers, creating a welcoming environment for gatherings. A main floor room has been transformed into a beautifully designed music room, accommodating the homeowner’s cherished heirloom melodeon and player piano.
DESIGN DETAILS: ARCHITECT Balzer & Tuck Architecture BUILDER Teakwood Builders, Inc. LIGHTING DESIGNER Nelson Reeds, ALD CUSTOM CABINETS Housewright Cabinetry
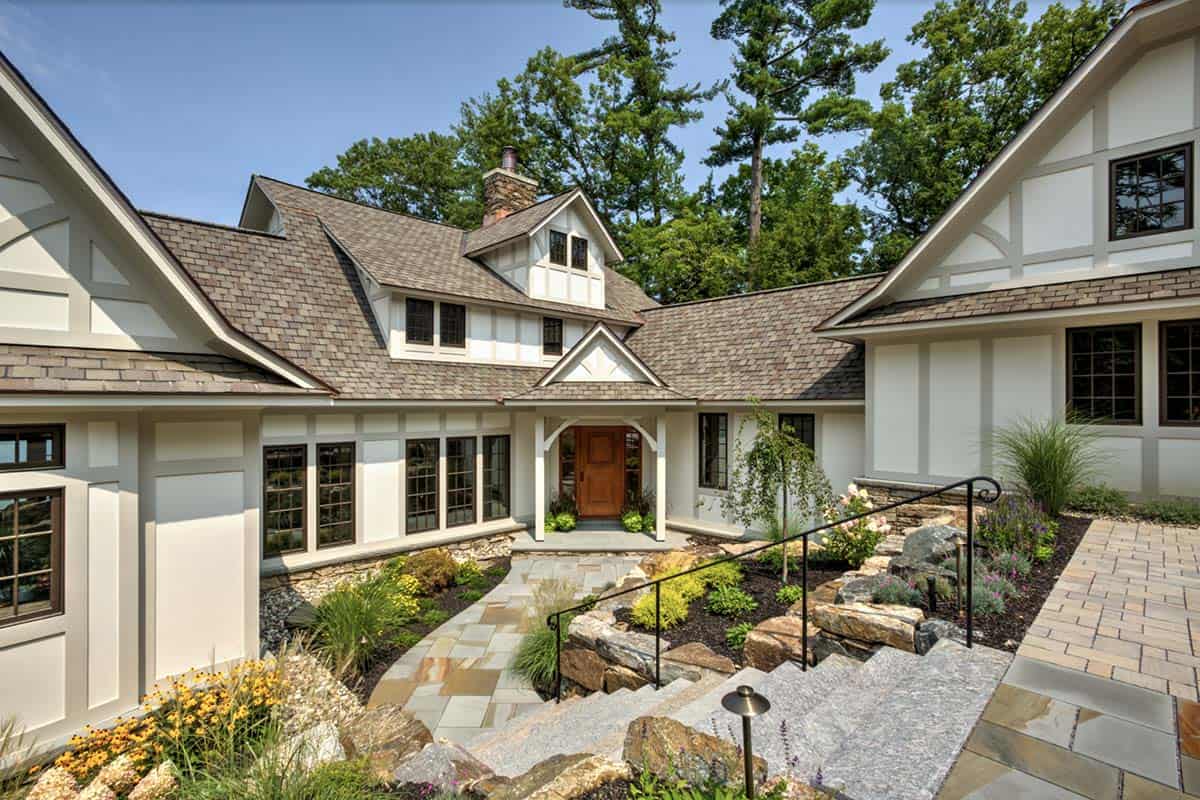
The exterior enhancements, including an inviting front entry and extensive landscaping, complete this remarkable project, making this lakefront home the perfect blend of historic charm and luxurious living for the owners to enjoy with family and friends for years to come.
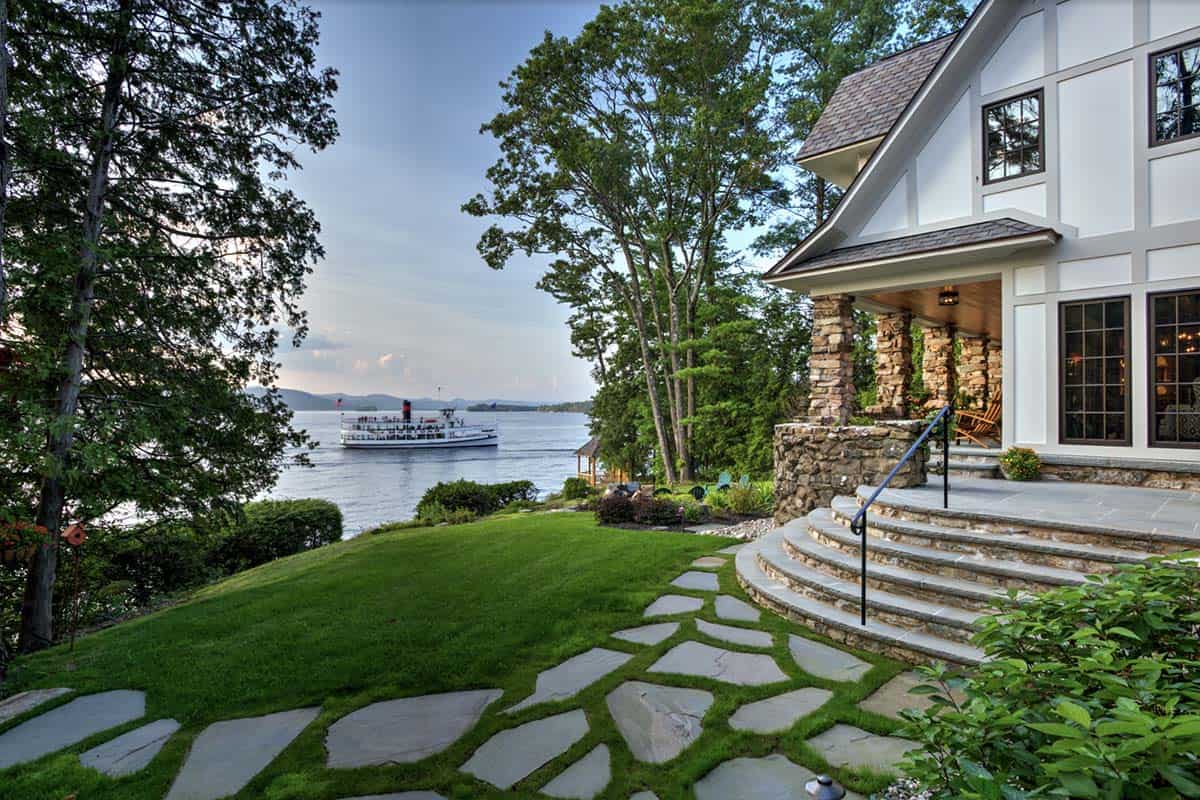
What We Love: Lakeside luxury meets Tudor charm in this stunning home that was beautifully updated and expanded to be a legacy for the 21st century and beyond. From steep gables to elaborate wood details, this lake house is all about cozy sophistication. Expansive windows and inviting outdoor spaces further connect the home to its breathtaking surroundings on Lake George.
Tell Us: What details in this lake house renovation project do you find most inspiring? Let us know in the Comments below!
Note: Be sure to check out a couple of other fabulous home tours that we have highlighted here on One Kindesign in the state of New York: See this insanely beautiful New York country home that overlooks a stream, and an Amazing camp-like retreat in upstate New York with an idyllic lakeside setting.
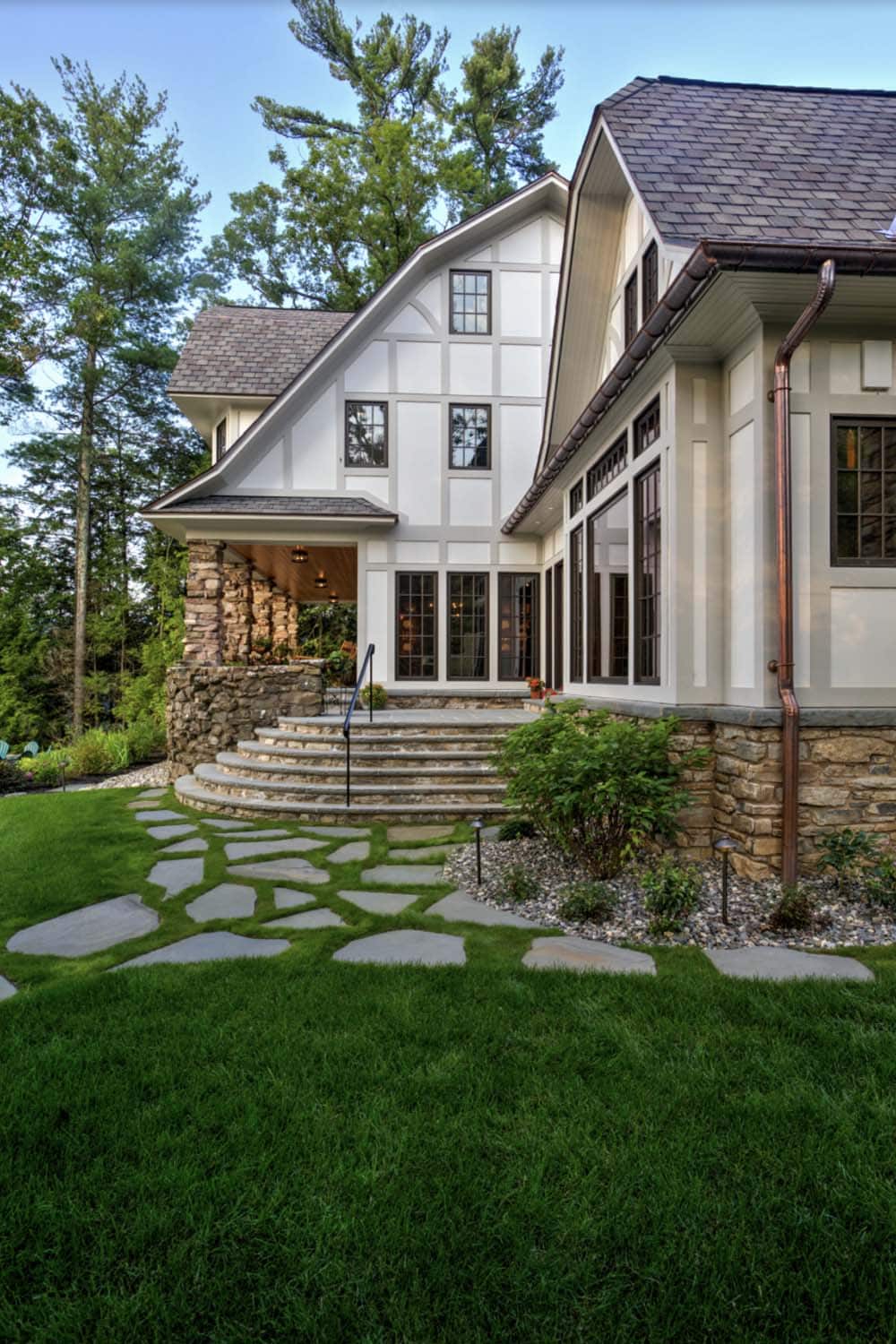
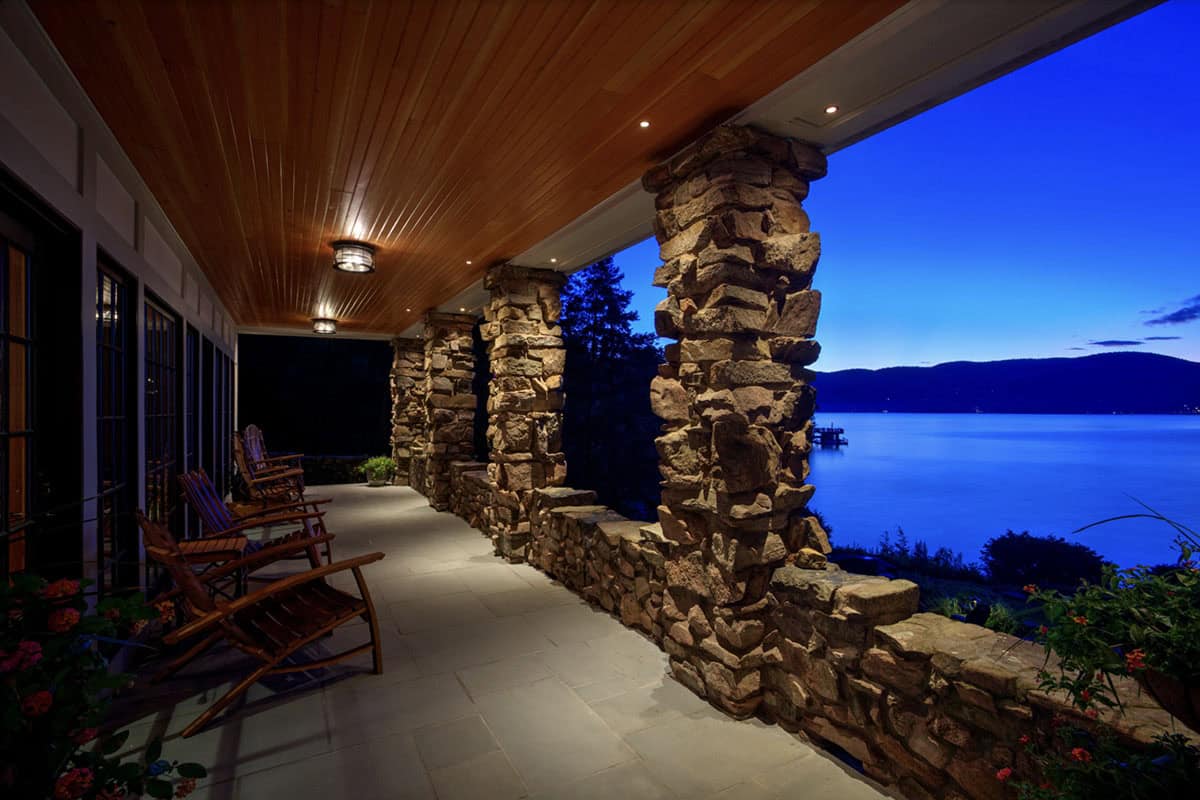
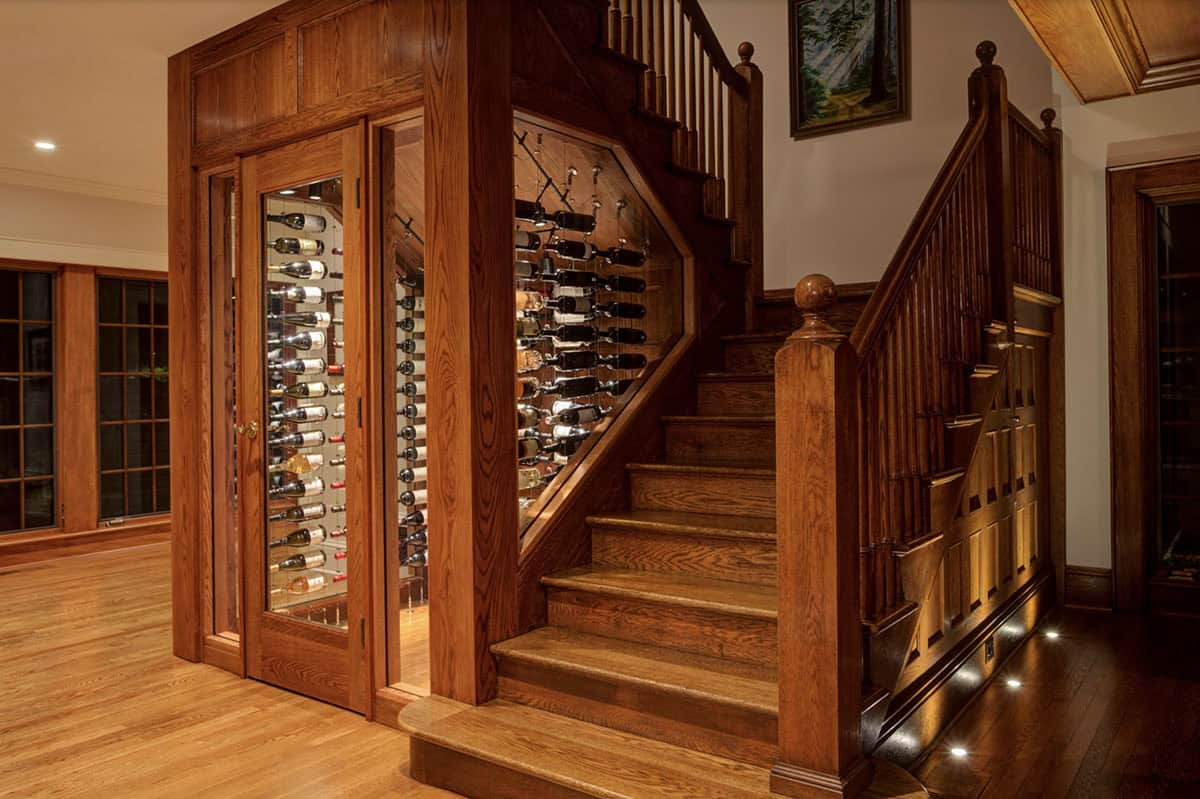
A custom walk-in wine cooler was cleverly designed, tucked beneath the restored switchback staircase, integrating modern amenities with the historic framework.
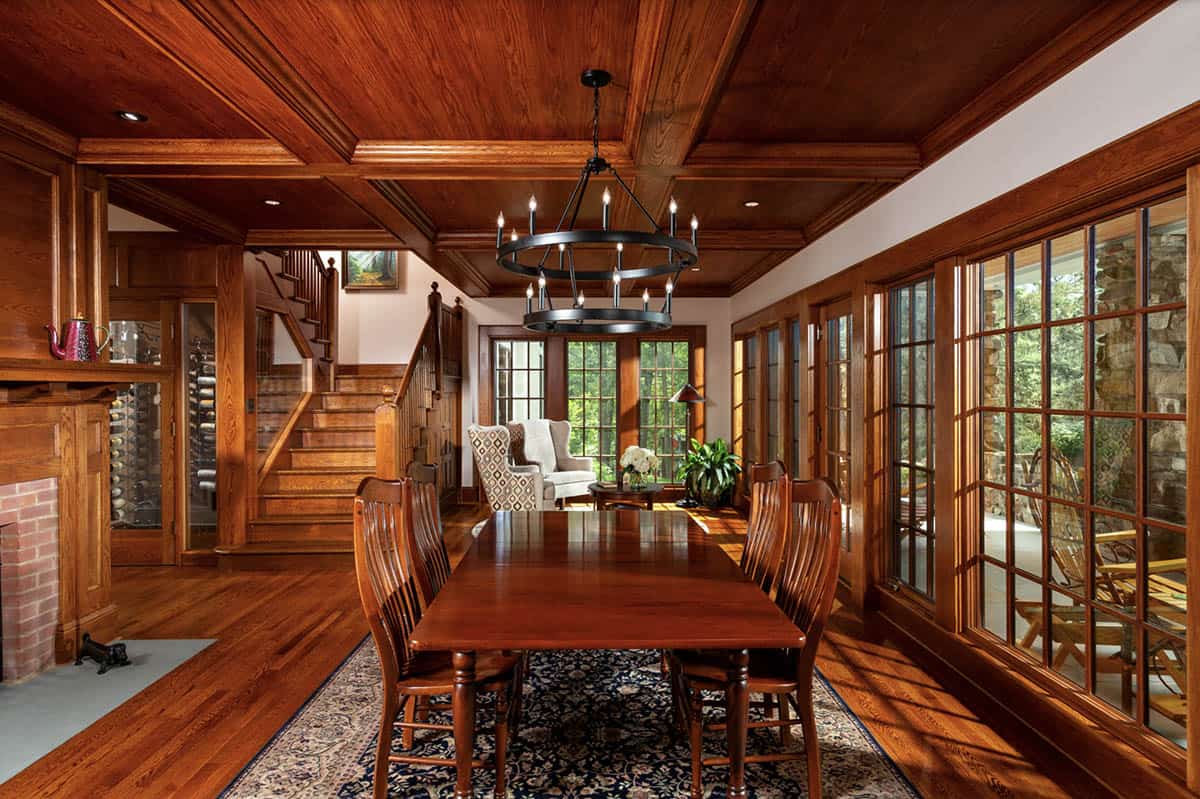
Anchored by the original central fireplace, a refreshed formal dining room features bespoke millwork and glass-front built-in cabinets that elevate the dining experience. Another main floor room was transformed into a music room for the homeowner’s beloved heirloom melodeon and player piano.
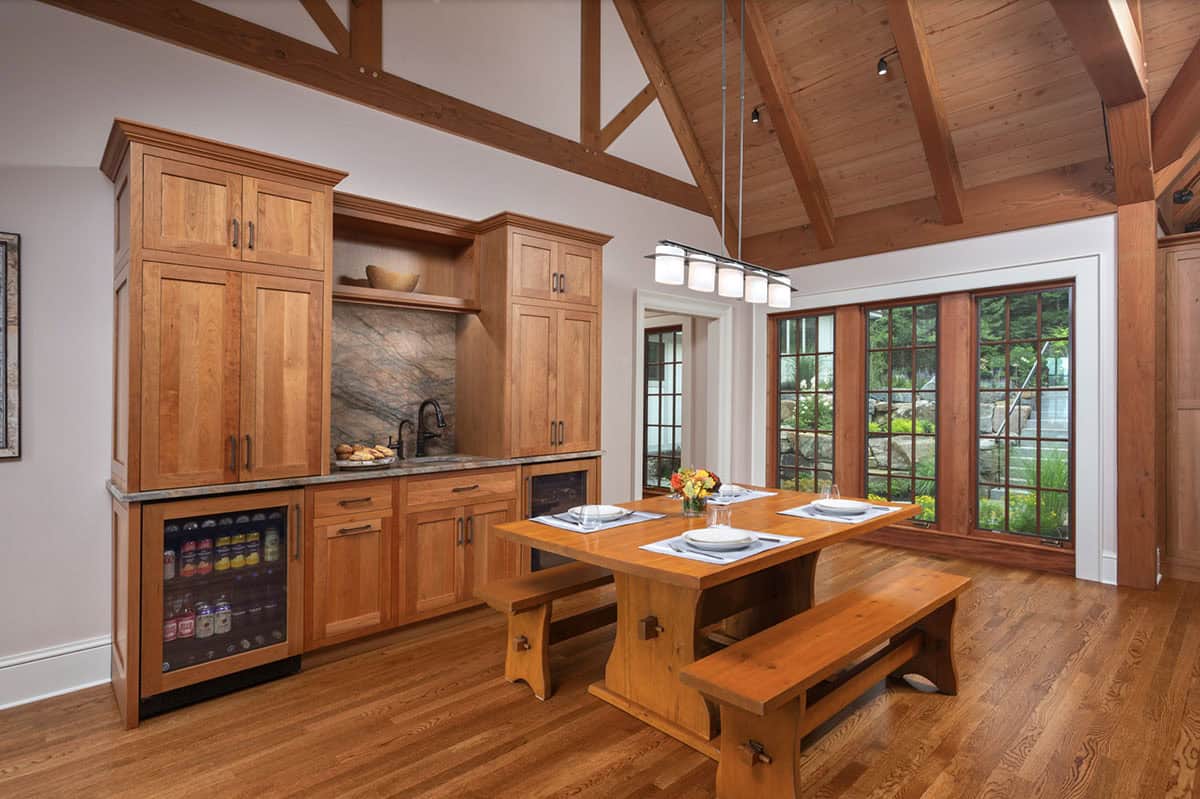

A thoughtfully designed addition on one side of the home features an inviting kitchen that opens to a great room with a fireplace, an eating area, and a beverage station, all situated beneath soaring vaulted ceilings and massive timbers.
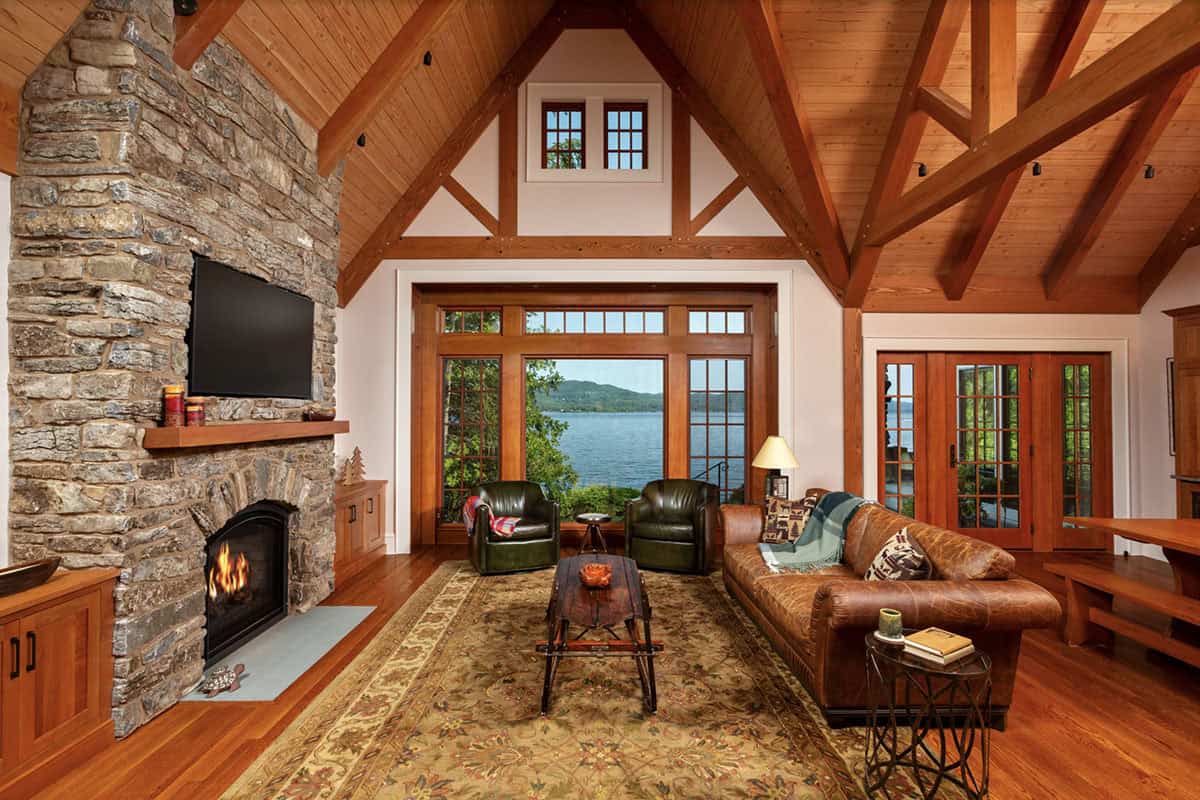
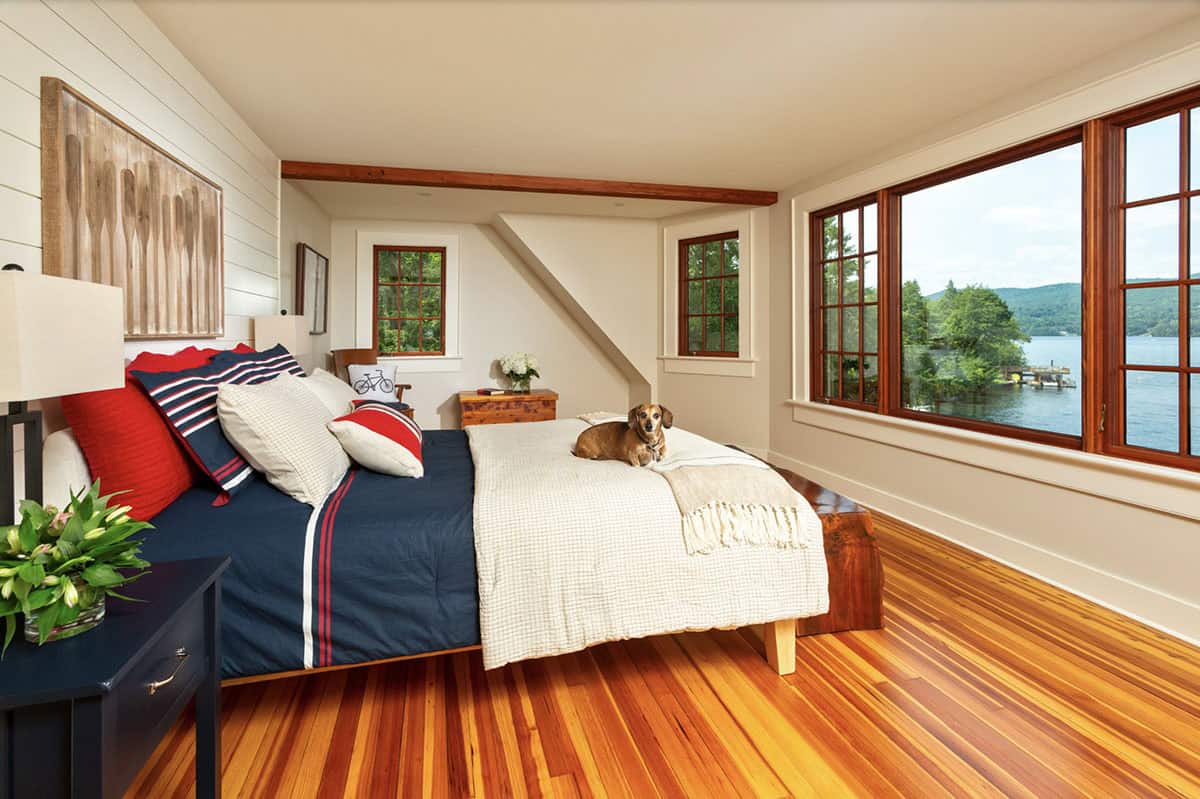
Upstairs, the bedrooms were renovated to include spacious closets and ensuite baths while introducing a cozy wood-paneled bunk room and home office on the third floor.
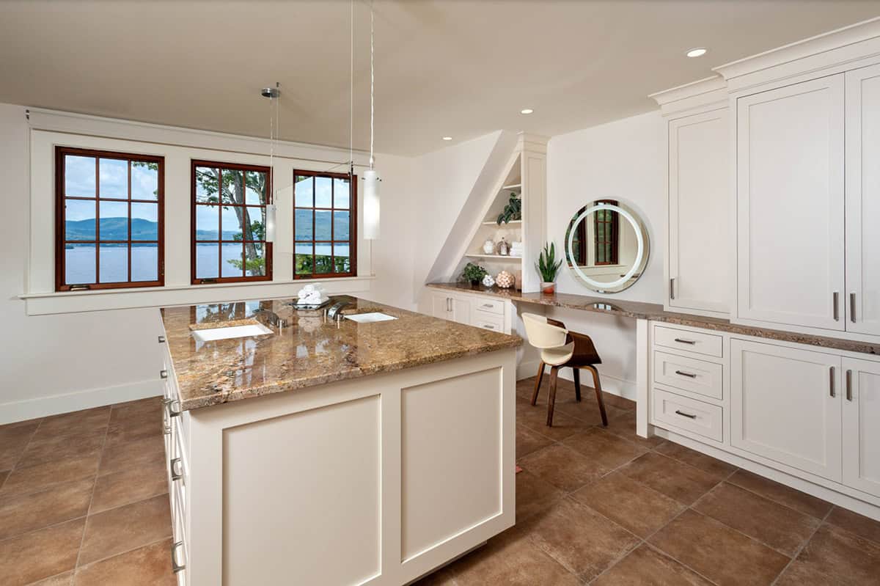
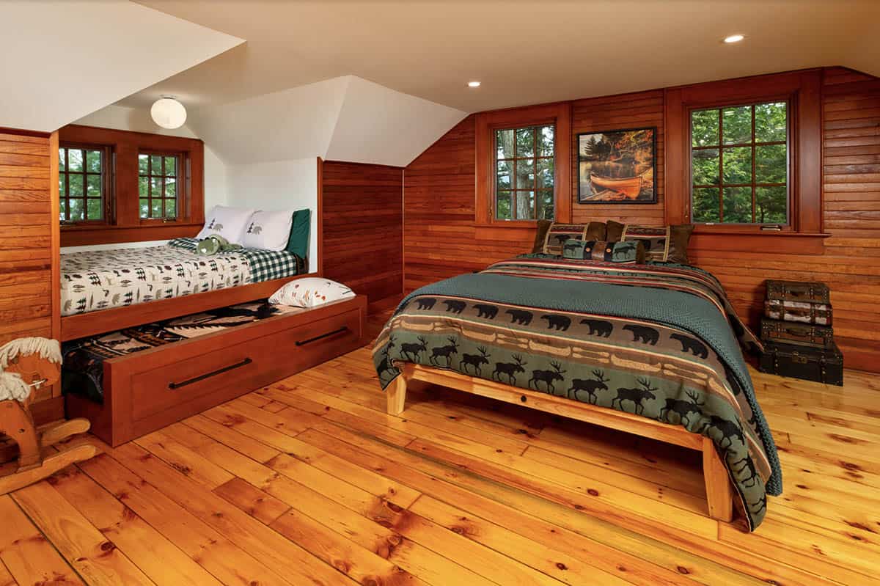
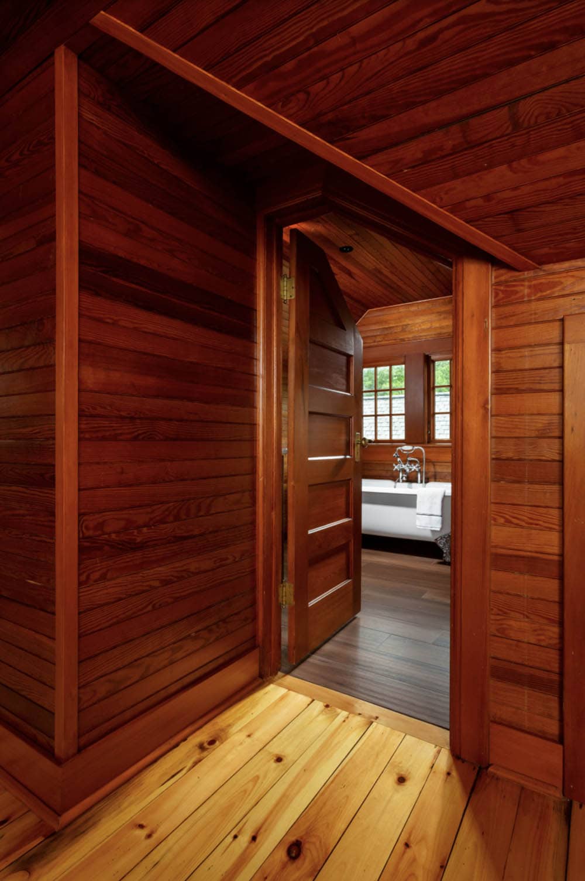
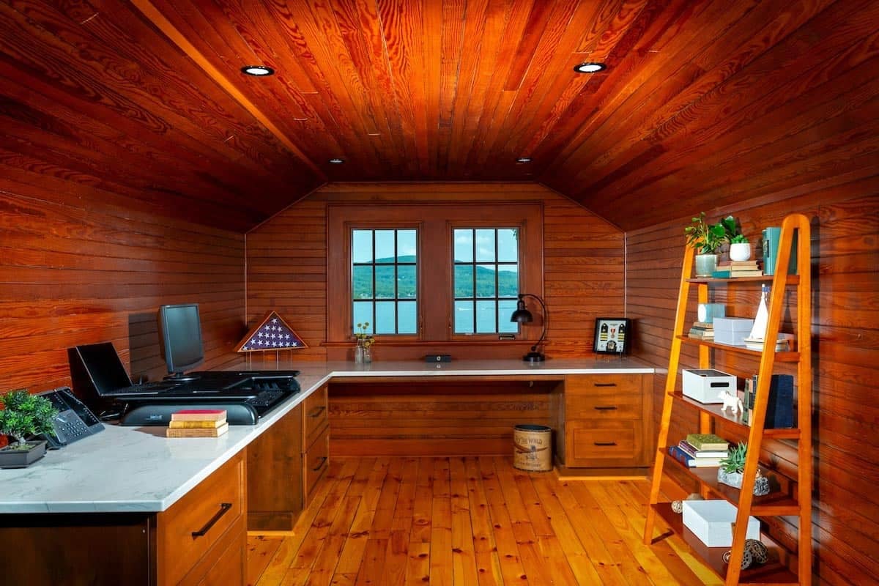
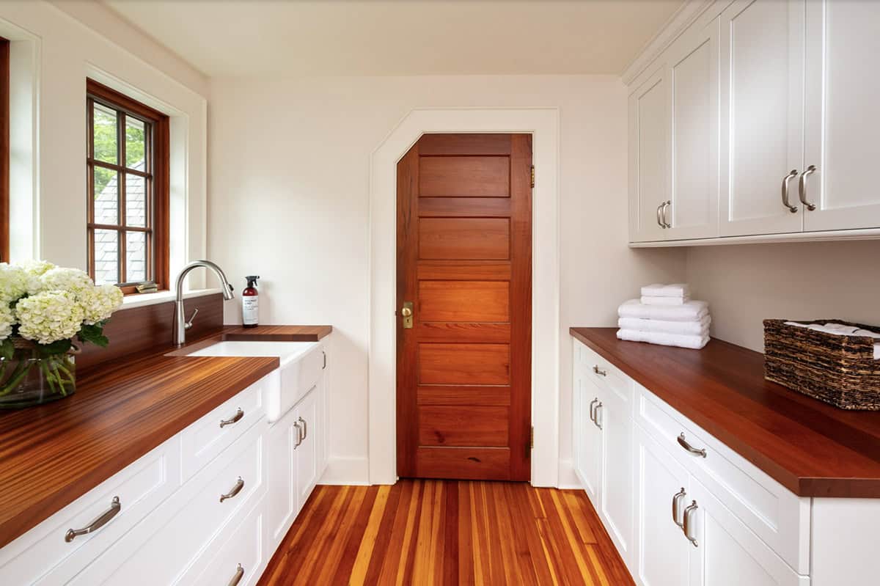
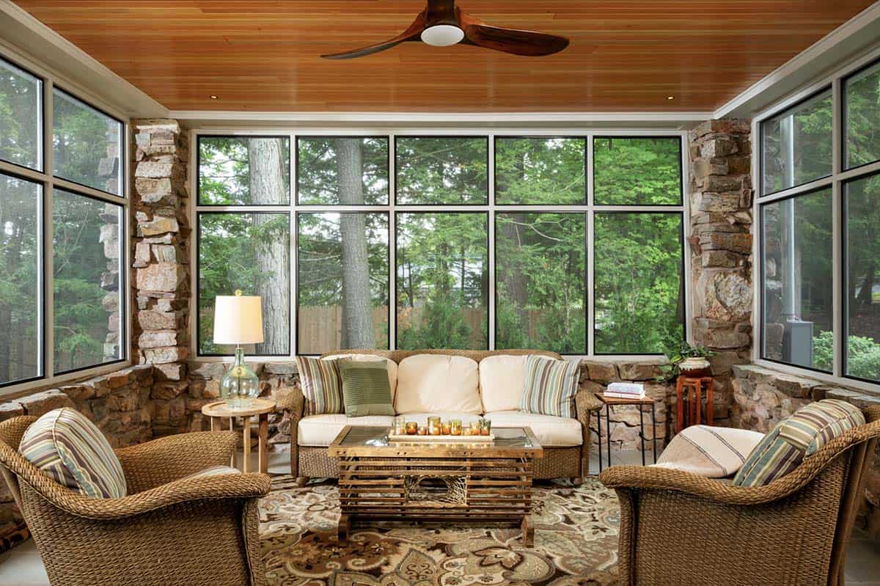
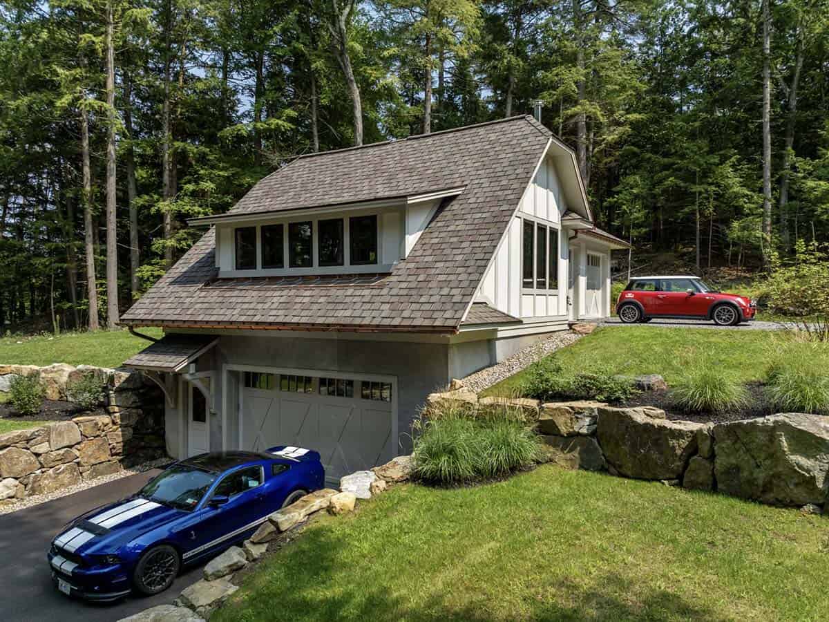
Another addition seamlessly links the original residence to a three-bay garage with a new breezeway, bathroom, laundry room, and guest apartment.
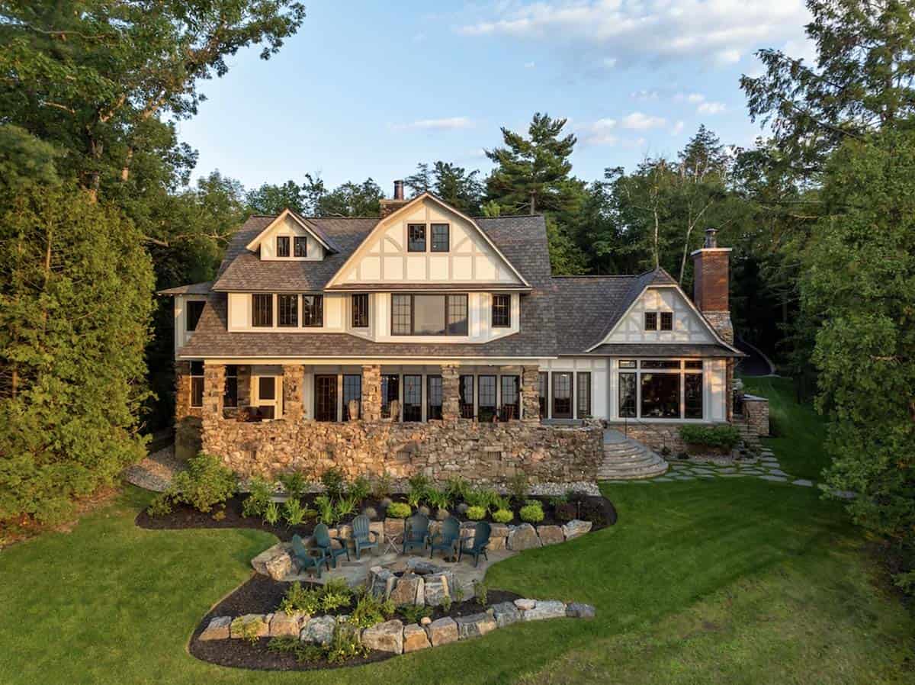
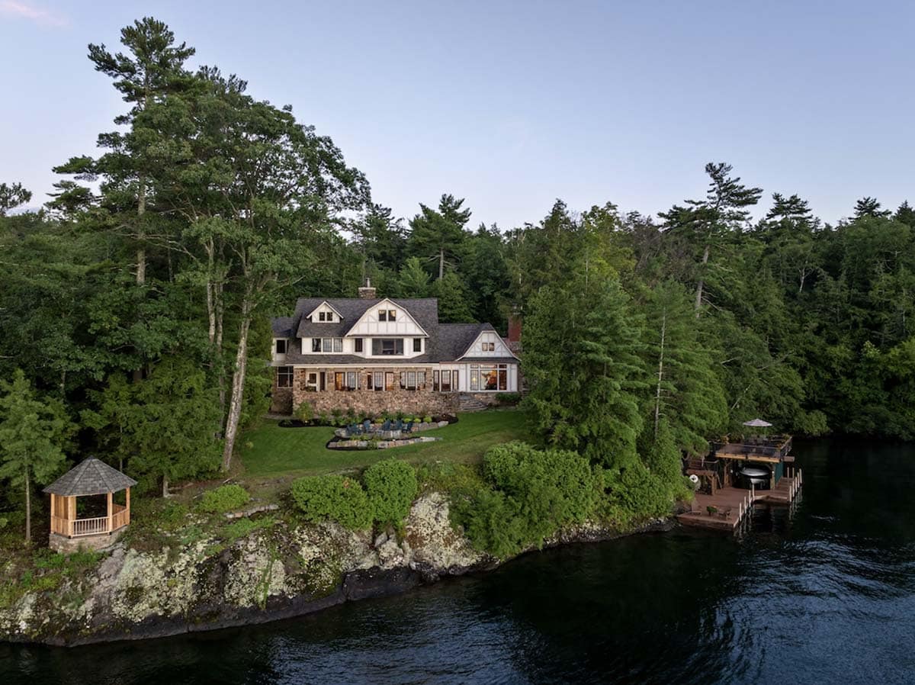
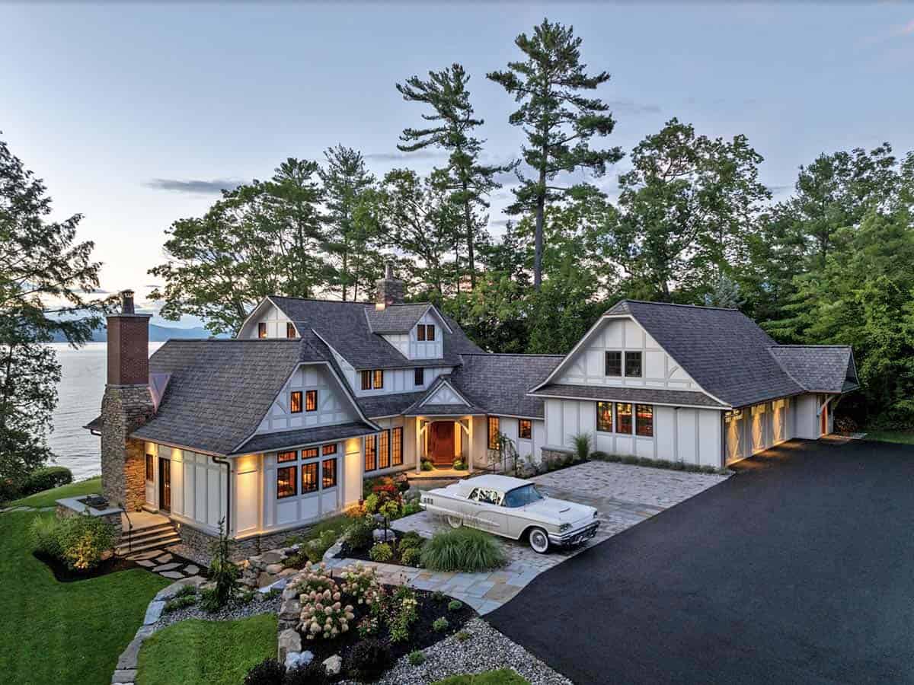
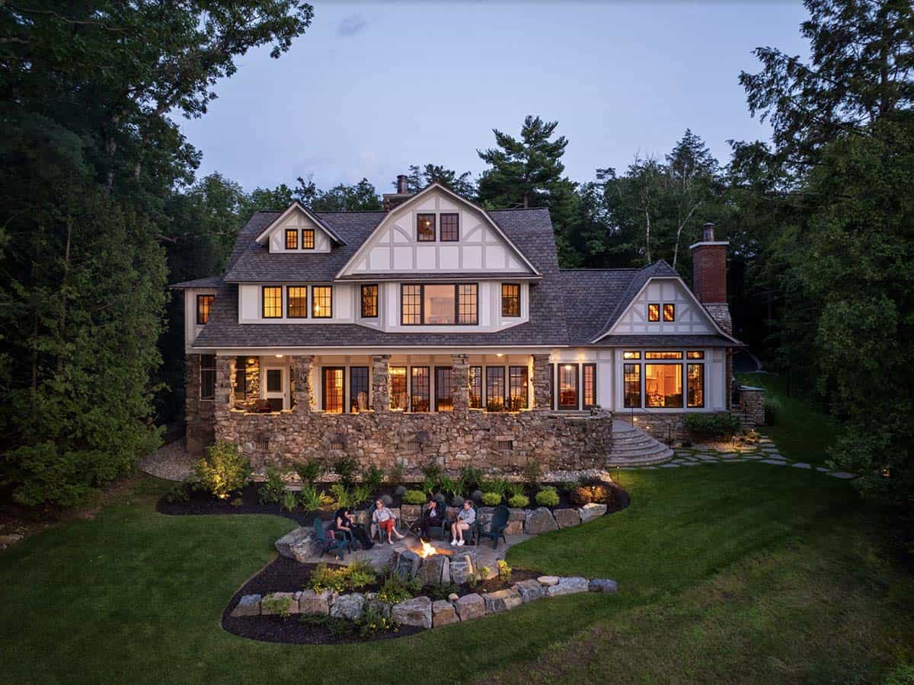
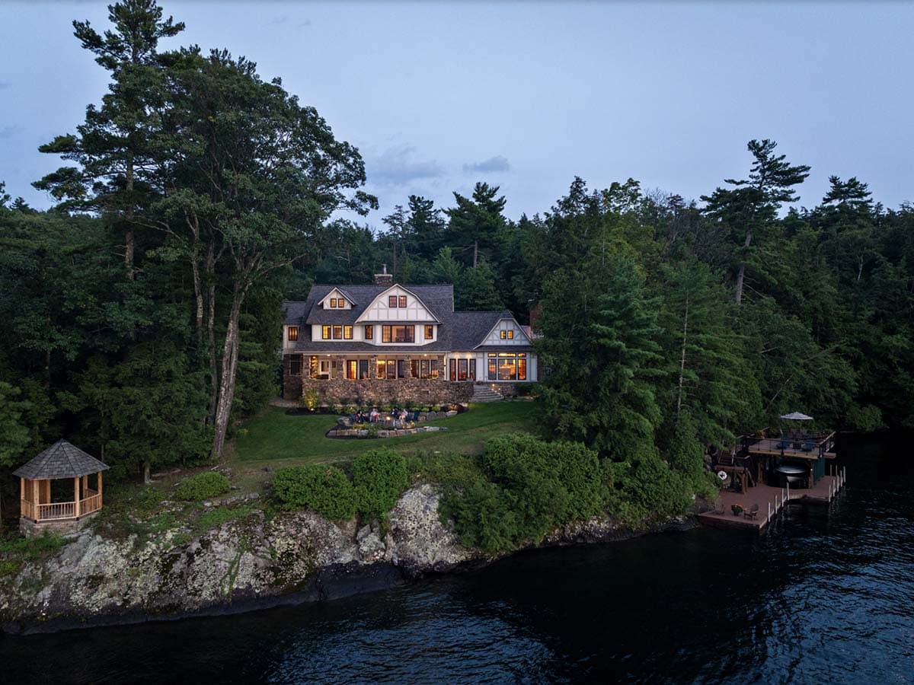
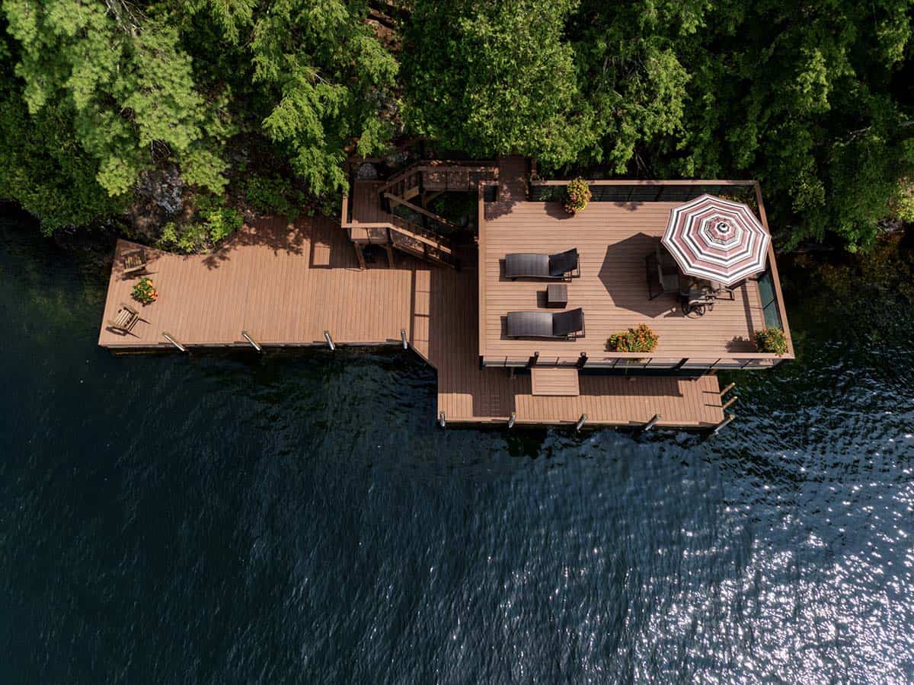
PHOTOGRAPHER Scott Bergmann Photography

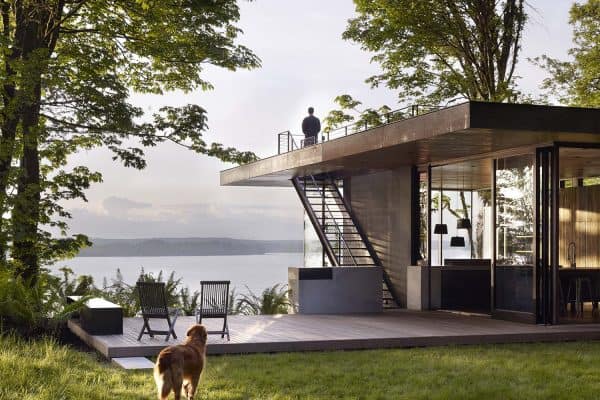


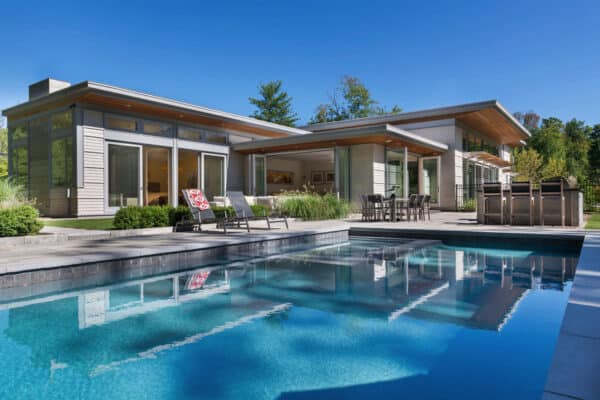


0 comments