
Clever Homes has created this spectacular lodge-like mountain home situated in the Martis Camp community of Truckee, California. This thoughtfully designed, ground-up, custom dwelling encompasses 7,959 square feet of living space with seven bedrooms and five-and-a-half bathrooms.
The home’s contemporary design exemplifies its exquisite modern flair and was built with all the details you would expect in a luxury home: walnut cabinets, Wolf/Sub-Zero and Miele appliances, Lutron lighting control, custom stone and concrete countertops, and radiant floors. The office space, family room, loft, and media room complete this masterpiece.
DESIGN DETAILS: ARCHITECT Clever Homes BUILDER Method Homes & Daniel Fraiman Construction INTERIOR DESIGN Interior Occupations

What We Love: This lodge-like mountain home provides a sleek and contemporary retreat set amidst a tranquil environment. The interiors feature spacious living areas for gathering, while an abundance of bedrooms and bathrooms can host plenty of guests. We are especially loving the clean lines and large windows that invite natural light and nature inside. The perfect retreat for entertaining!
Tell Us: What do you think of the mountain retreat? Would this be your idea of the ultimate getaway to share with family and friends? Let us know why or why not in the Comments below!
Note: Check out a couple of other incredible home tours that we have showcased here on one Kindesign in the Martis Camp community: A stunning Martis Camp mountain house gets refreshed with a masculine vibe and A spectacular Martis Camp retreat mixes Scandinavian and rustic details.


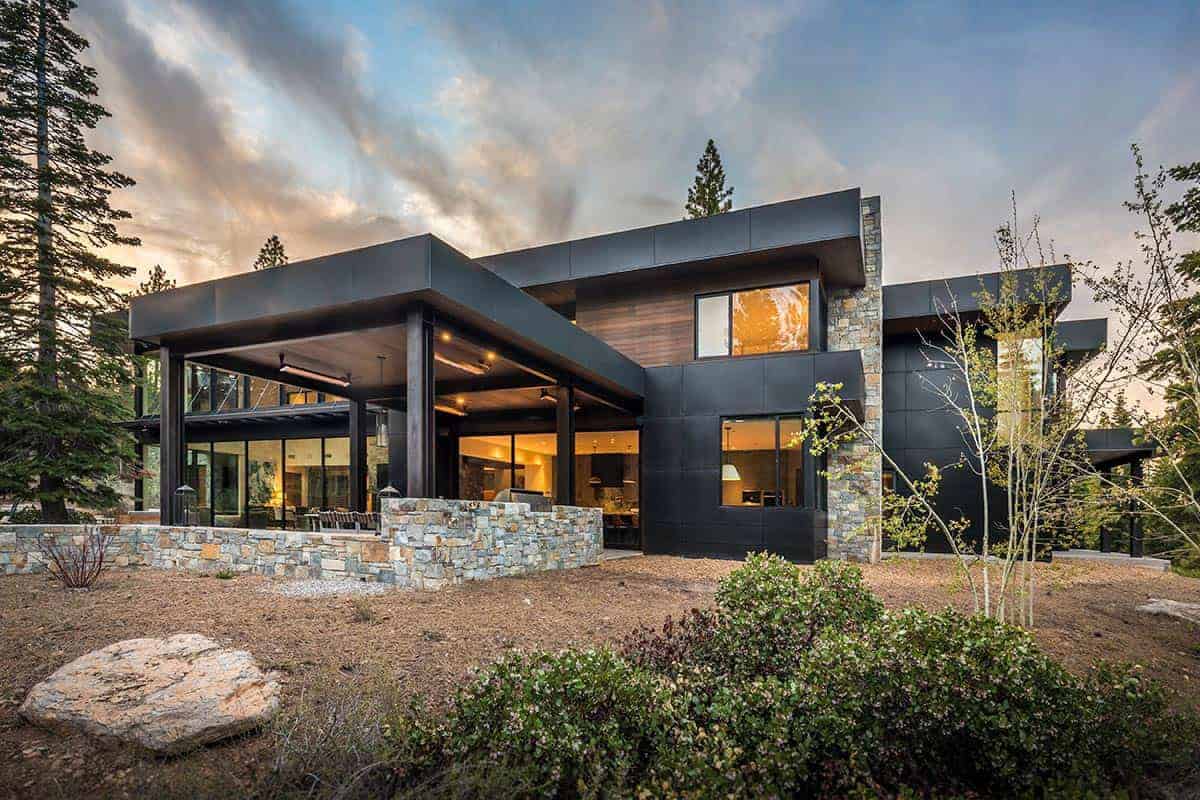

Above: The exterior is a sleek collaboration of ledgestone, clear cedar, and metal, while the patio, terrace, and decking are made from concrete with a sand finish.


Above: An expansive patio off the great room and kitchen boasts a built-in barbecue bay, heated covered dining, fire pit, and hot tub.

Above: The flooring throughout the interiors is a side plank white oak, doors are clear walnut and ceilings are a bright cedar.


Above: A dual-sided main fireplace faces both the great room and, on the flip side, another of the many pockets of conversation this home holds, this room with its own bar and wine rack.
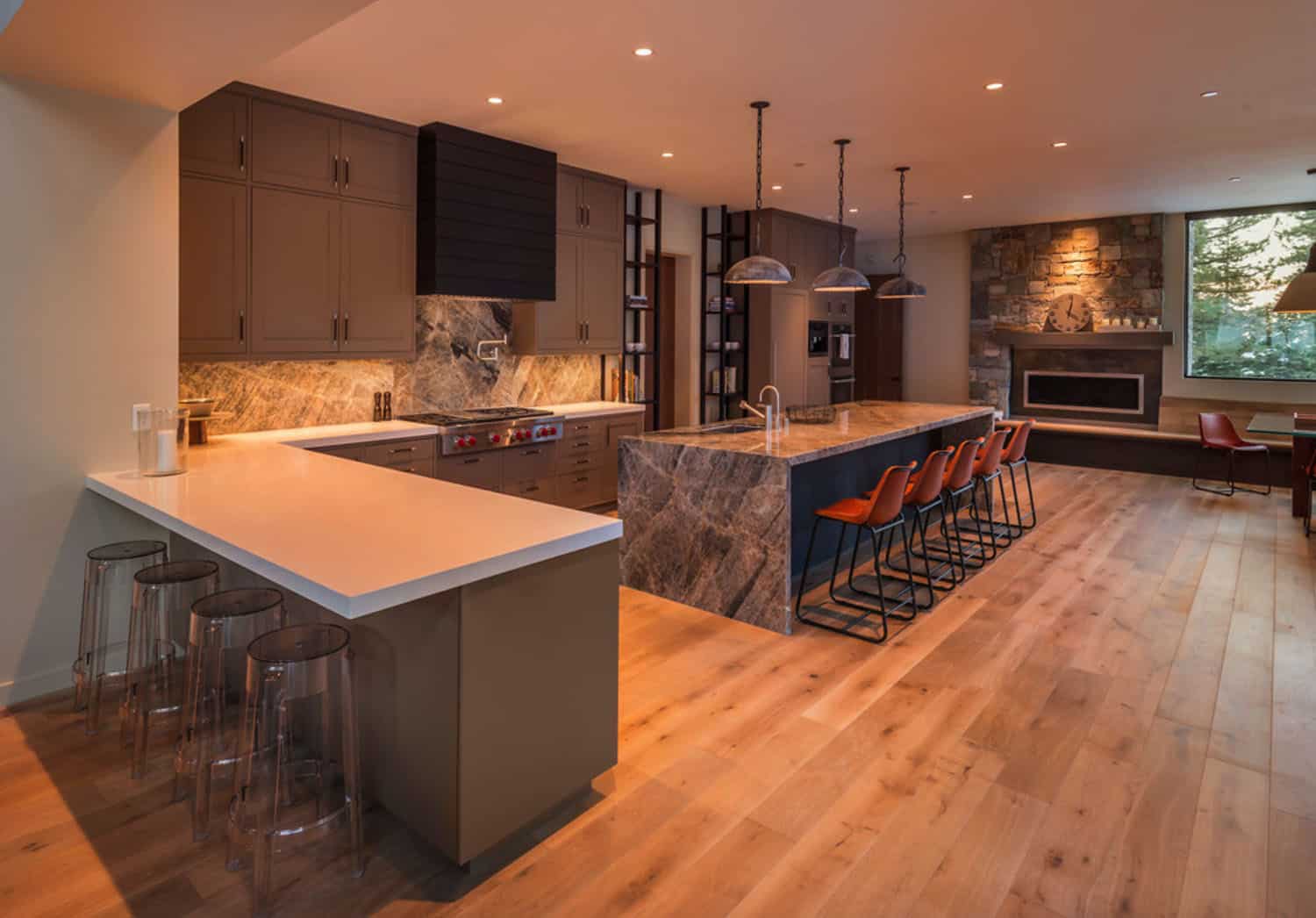
Above: The countertops are made from marble and Caesarstone while cabinets are a clear walnut.
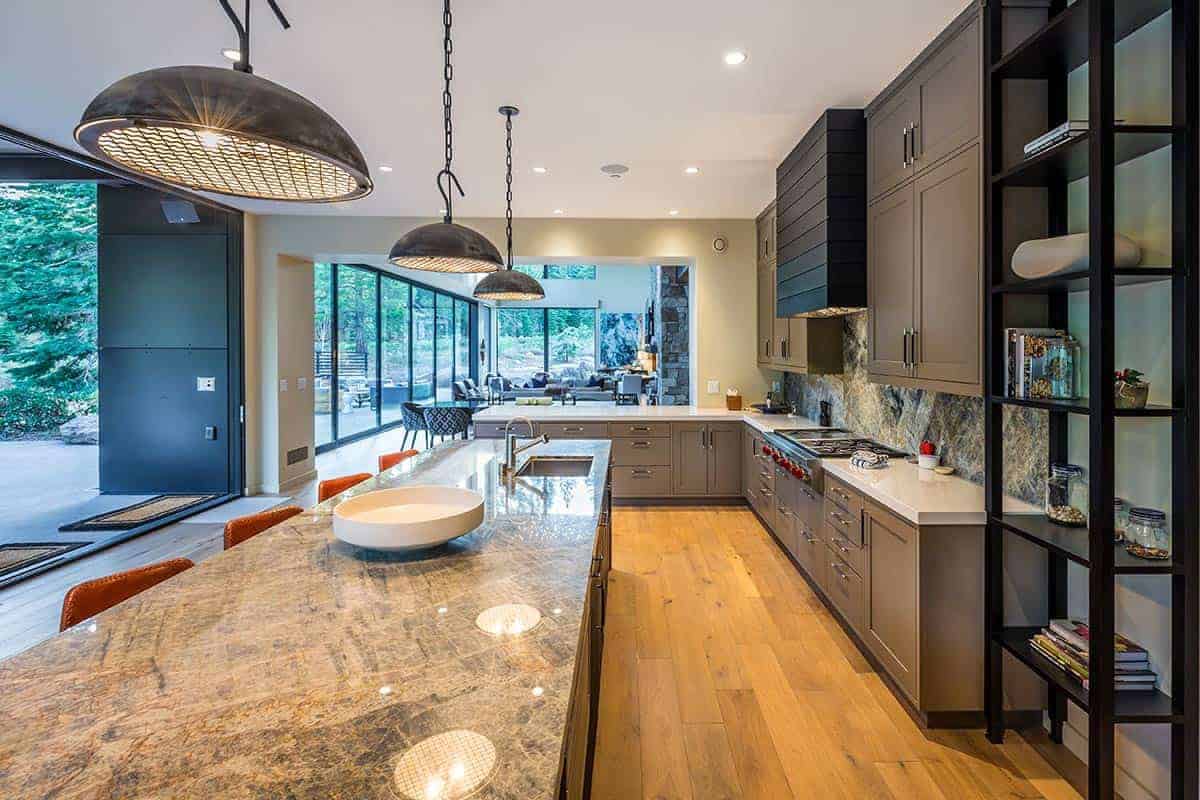

Above: Just off the kitchen is a social area that doubles as a breakfast nook as well as yet another place for guests and family to catch up with one another.







Above: The sleek features of this home’s handsomely modern looks carry over the instant you walk through the door. A custom staircase of wood, glass, and iron climb upward while a wall of black metal leads you toward the home’s centerpiece — its dining room, kitchen and great room, all basking in a wall of windows soaring two stories tall.


Upstairs, there is a media room, an office, and five bedrooms, including a master suite with fine views, a fireplace and a bath with an oversized shower.















Above: Downstairs, separated by a breezeway and with its own parking spaces, are two separate guest bedrooms with their own sense of freedom.

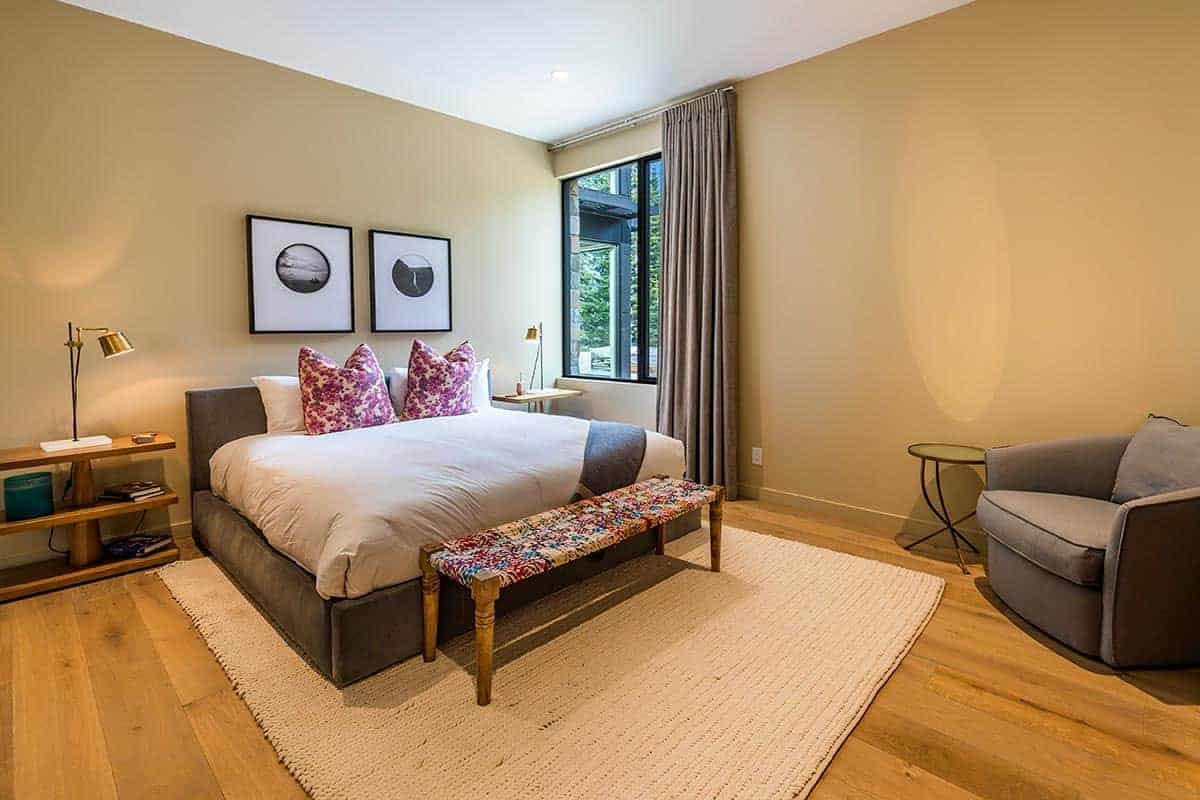

Above: The theater with its widescreen, massive speakers and ten oversized chairs offer a fantastic spot to entertain guests.



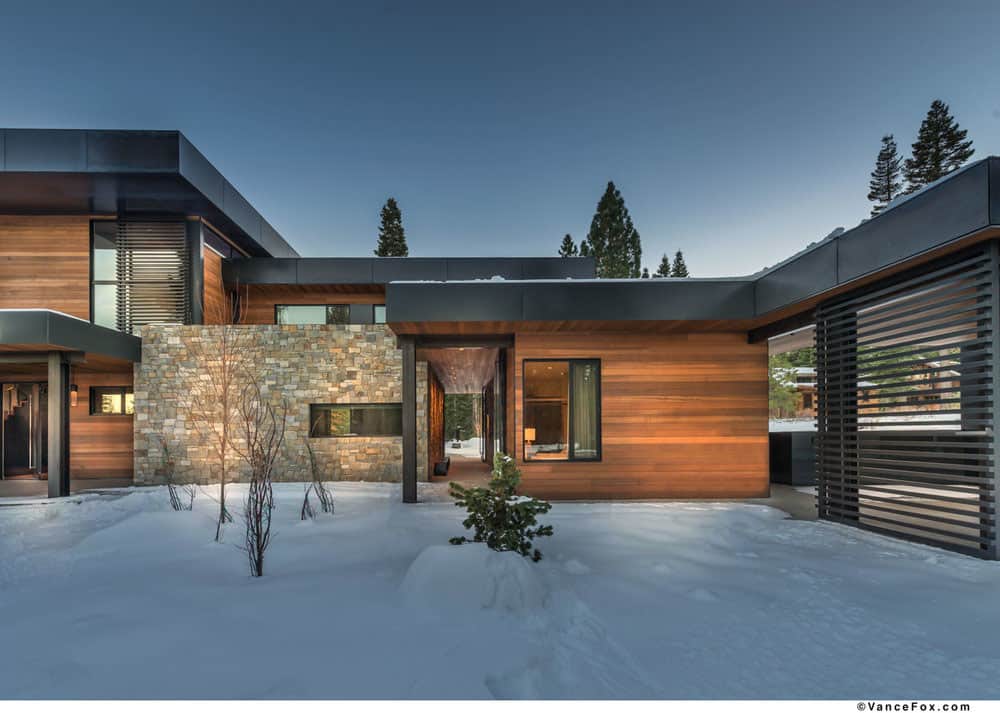





PHOTOGRAPHER Vance Fox Photography

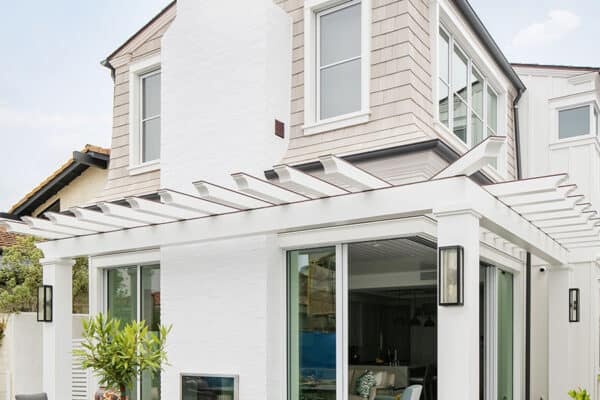
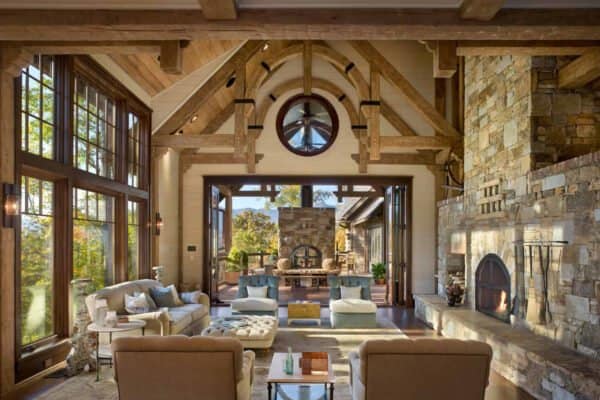
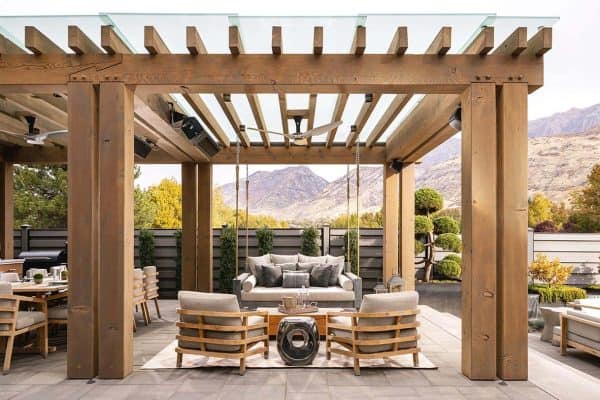

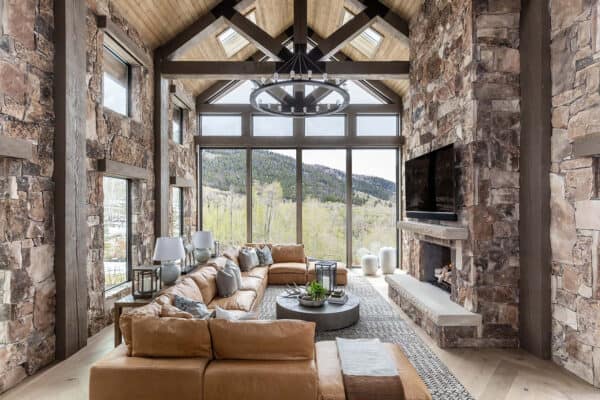

0 comments