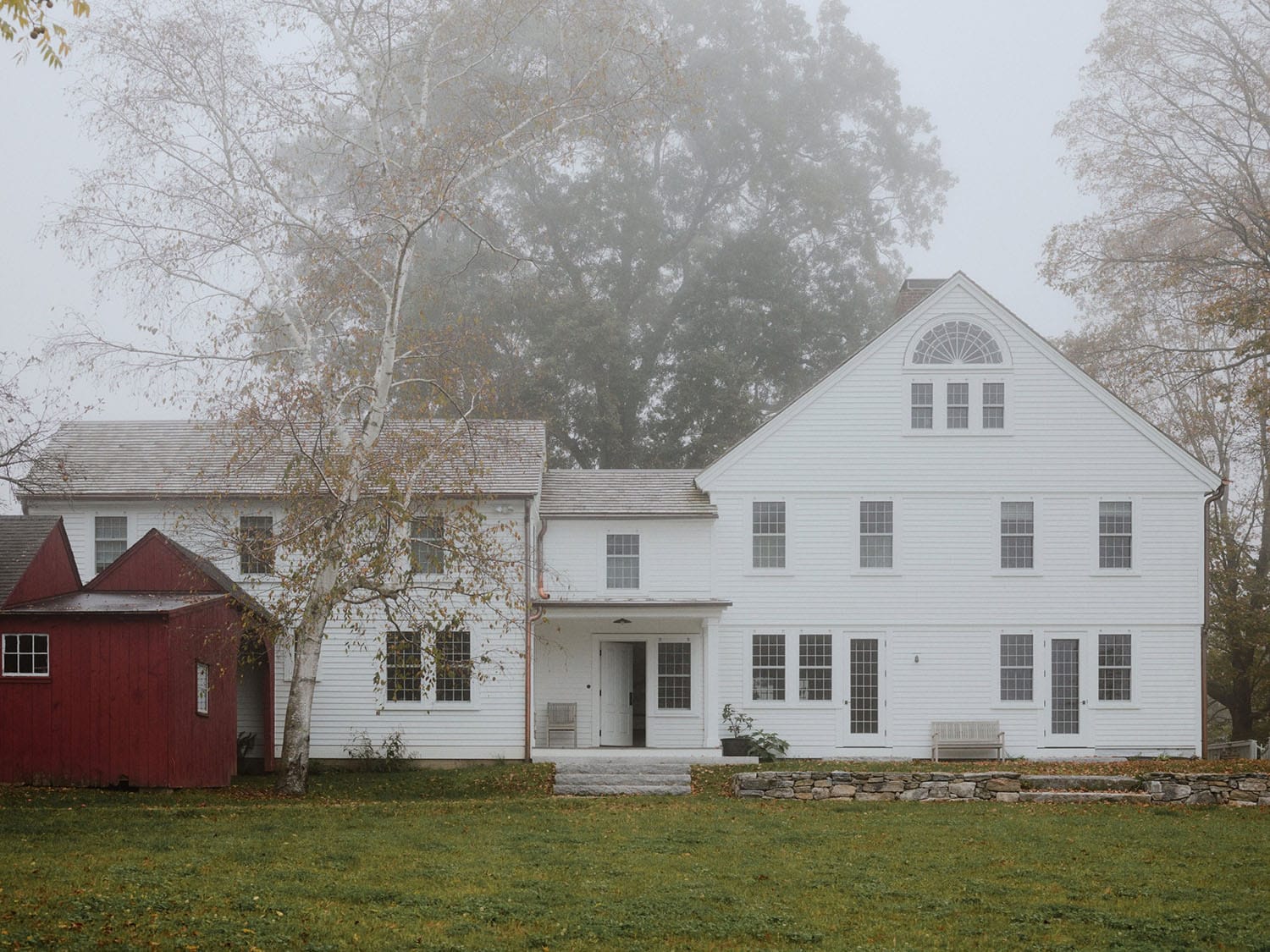
Elizabeth Roberts Architecture has completely restored this historic colonial-era farmhouse, built in 1783 in Washington, a rural town in Litchfield County, Connecticut. Notable American architect Richard Henry Dana had sensitively enlarged and restored the house around 1900. This project’s scope was to restore the residence again while retaining as much of its historic fabric as possible.
The building was completely disassembled, down to the post-and-beam oak structure. Then, it was carefully reassembled to incorporate energy-efficient systems, windows, and insulation. The interior plan was modified to create a more flexible, open living space while retaining quirky features such as three existing staircases. Continue below to see the rest of this incredible farmhouse…
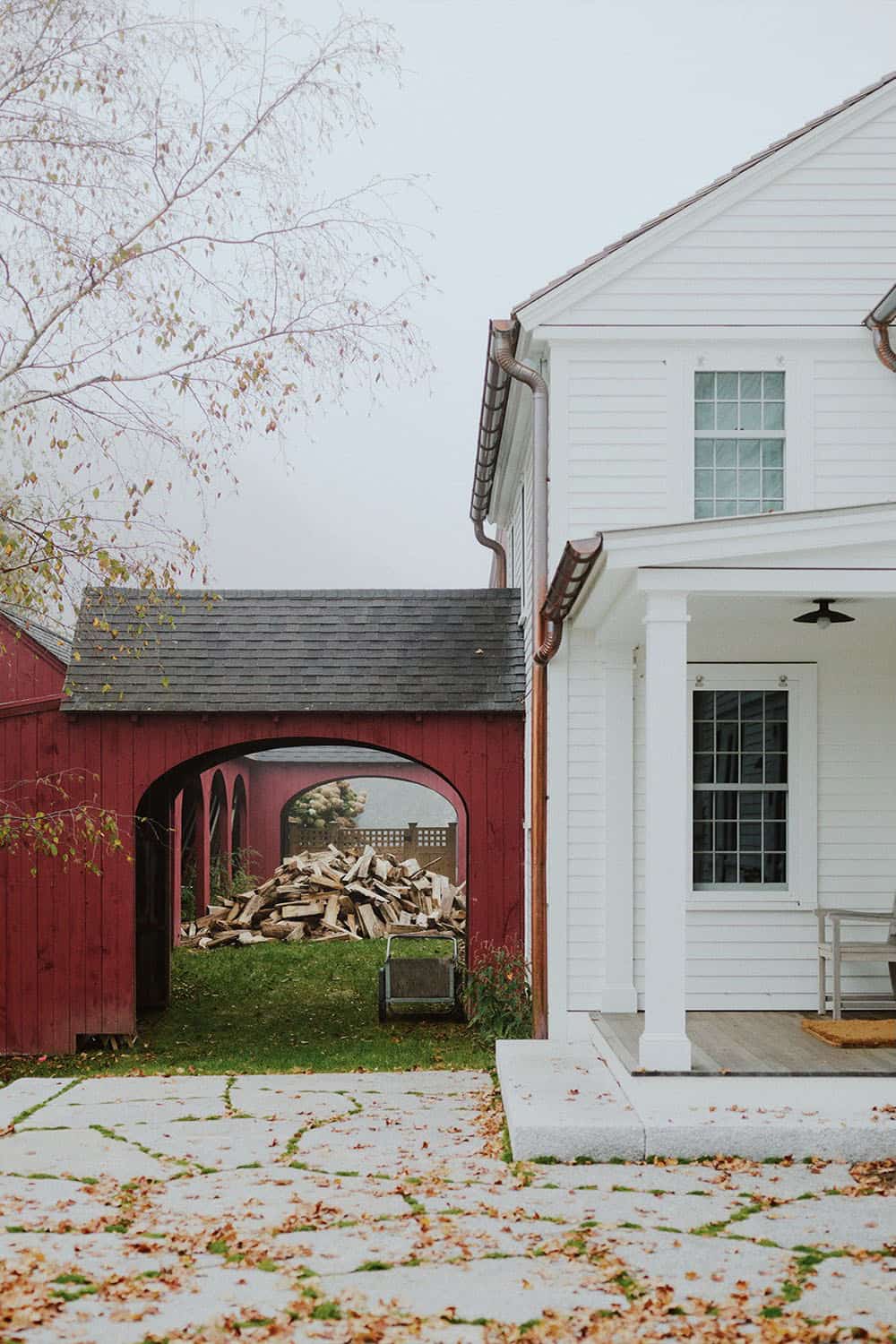
A modestly scaled addition on the north-facing facade houses a new kitchen. The original massive brick chimney was restored to working condition, and a wood-fired brick beehive oven was installed in the great room.
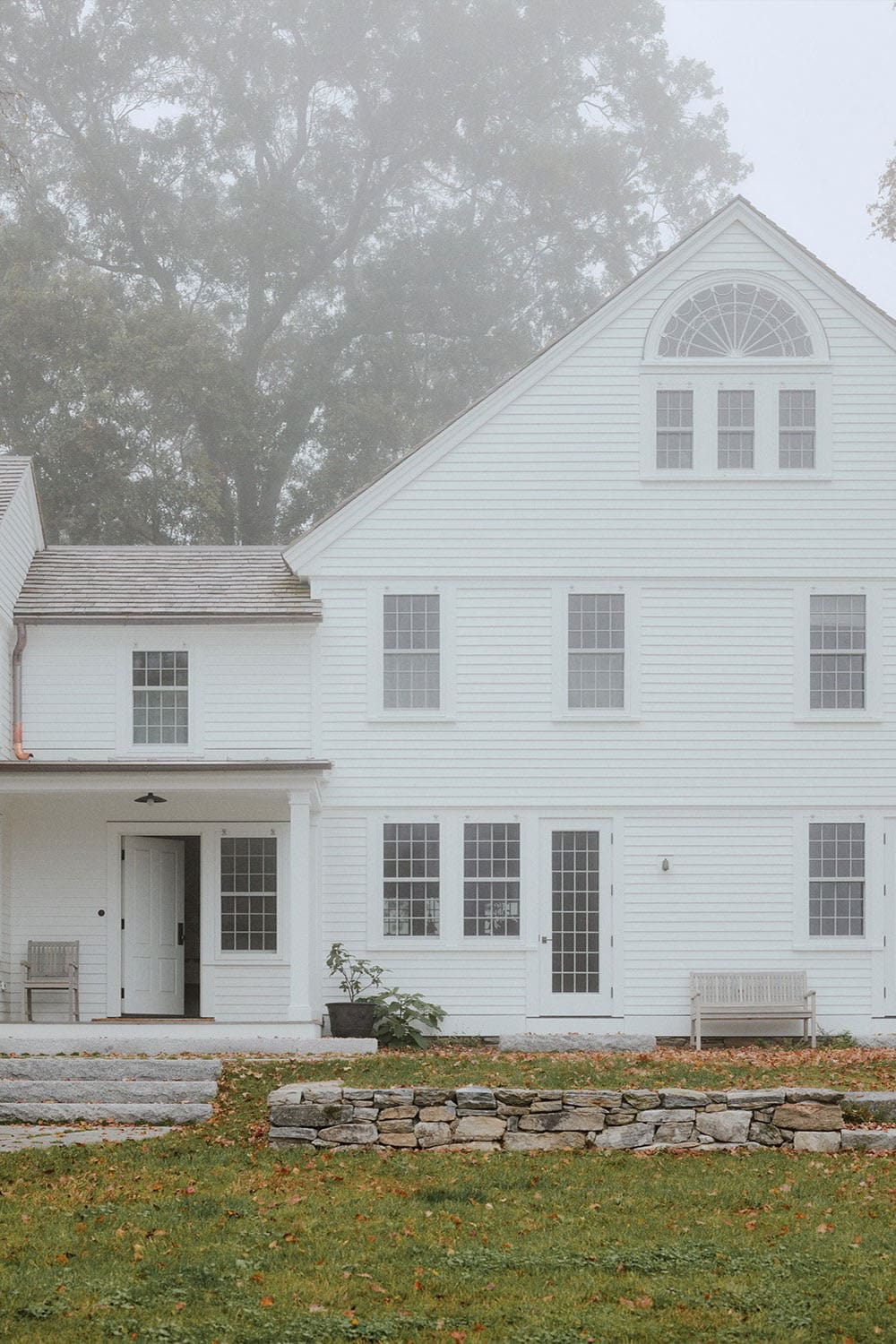
Original wood floors were retained in all spaces where they were extant and supplemented by carefully selected reclaimed oak. The architect restored the original doors, hardware, paneling, trim, and wainscoting, along with adding new details to harmonize with the old.
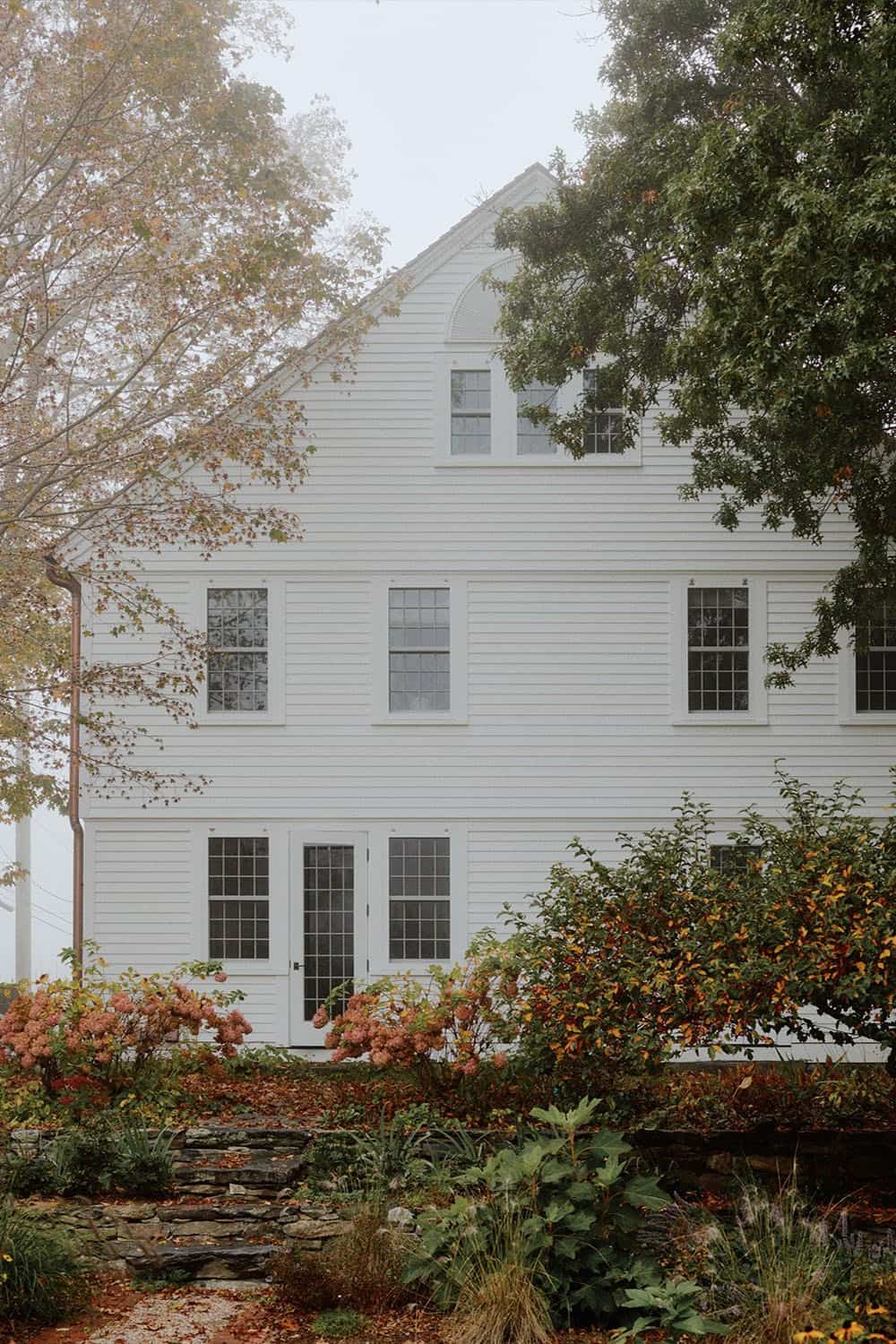
What We Love: This Litchfield County farmhouse has undergone a beautiful restoration, retaining its historic charm and character. Thoughtful updates blend seamlessly with the original structure, highlighting period details throughout. The result is a warm, inviting home that honors its past while offering modern comfort. Set on a picturesque countryside property, it provides the owners with a serene retreat with timeless appeal.
Tell Us: What details in this restoration project appeal to you most? Please share your thoughts in the Comments below!
Note: Check out a couple of other fabulous home tours that we have showcased here on One Kindesign in the state of Connecticut: Live large in this small farmhouse with charming details in Connecticut and A beautiful Colonial house in Connecticut gets a timeless makeover.
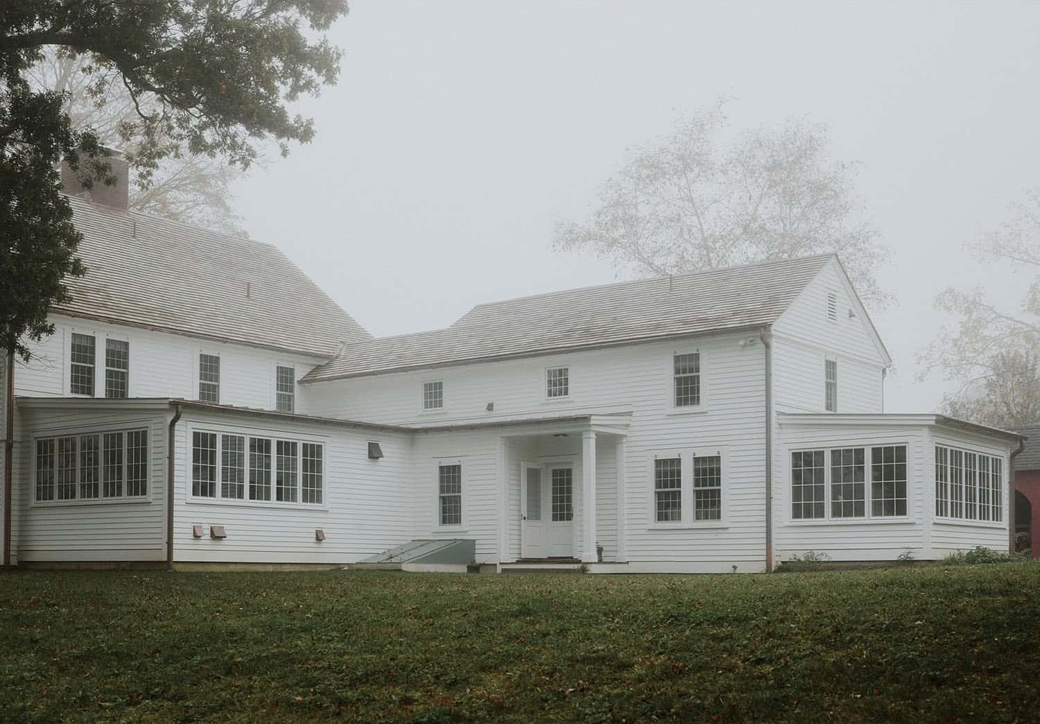
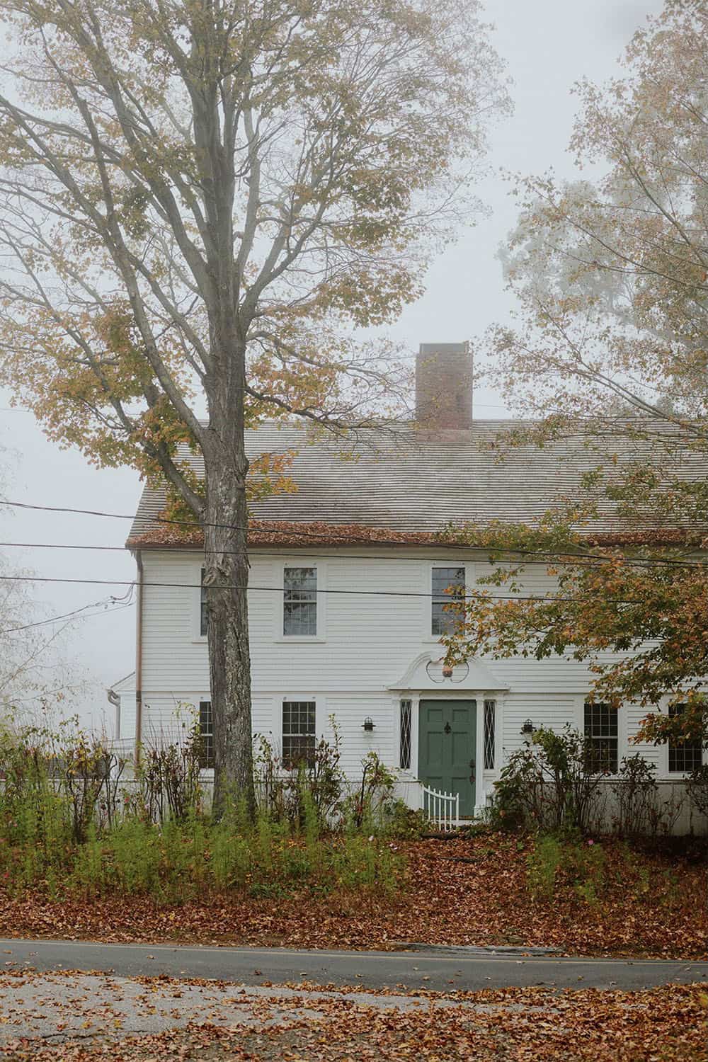
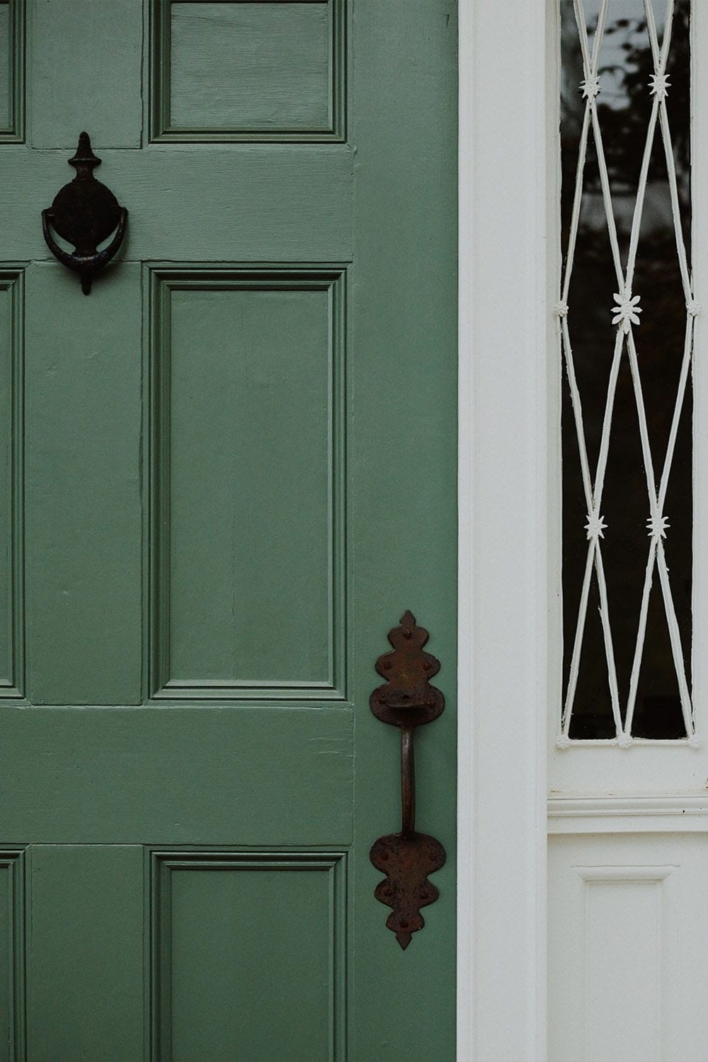
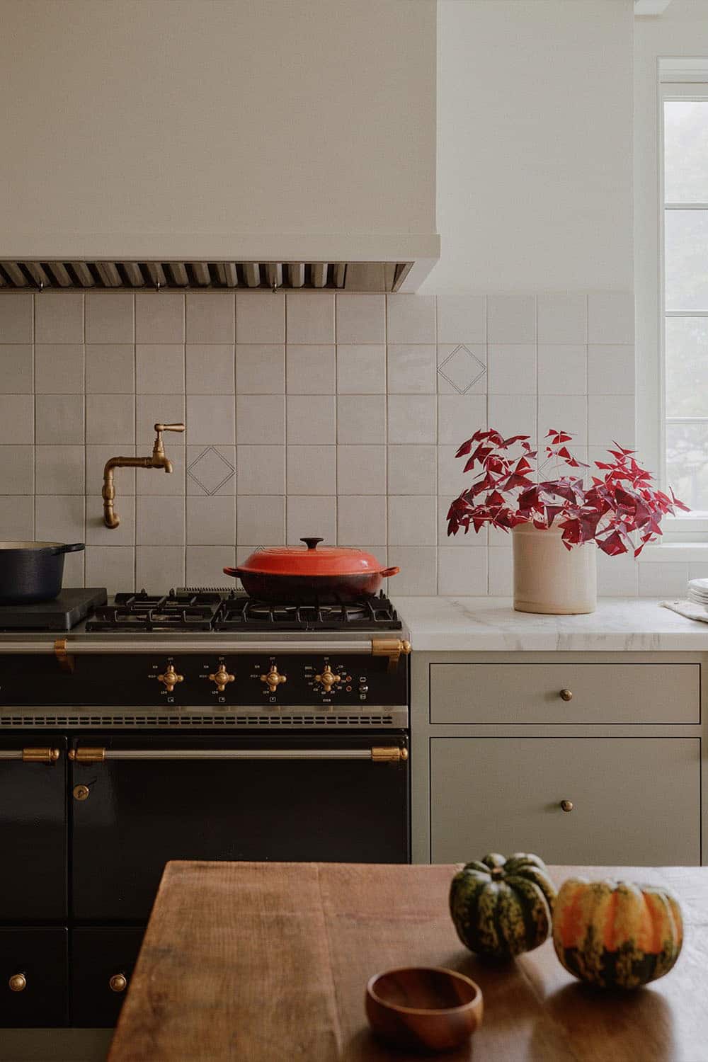
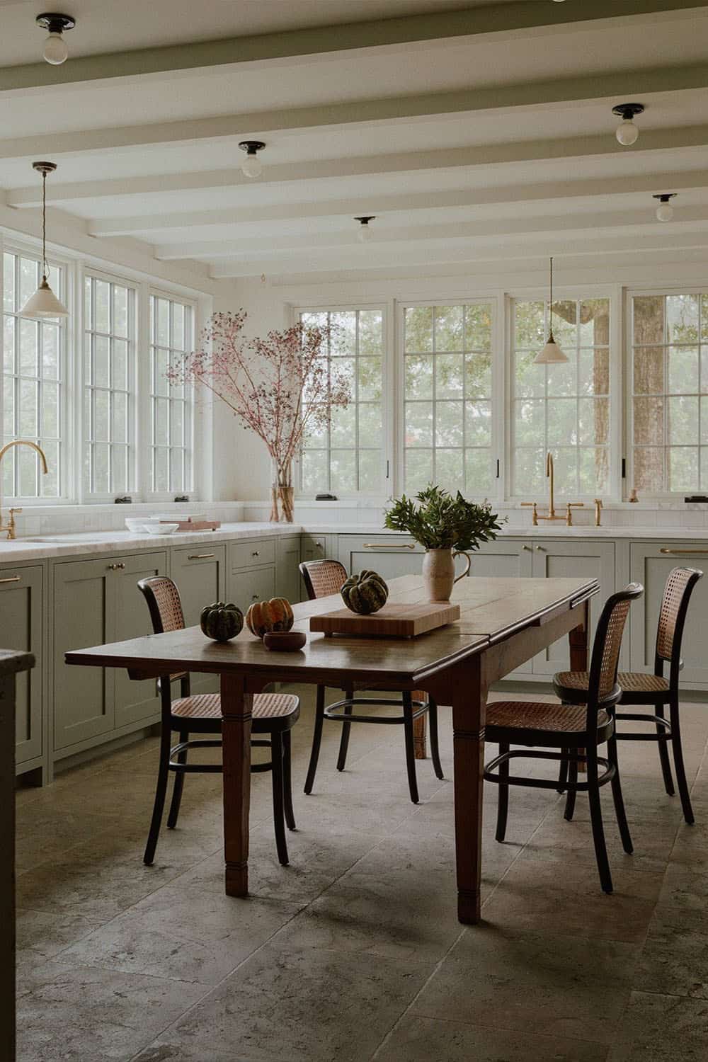
The interiors are a layered and cozy mixture of antiques collected by the owners, with new and vintage furniture sourced by the architect.
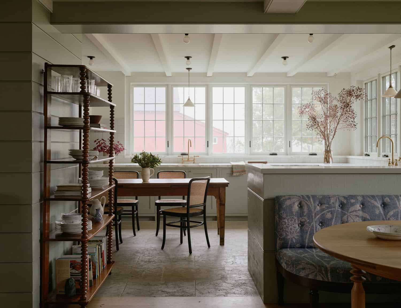
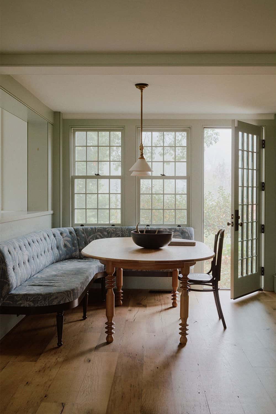
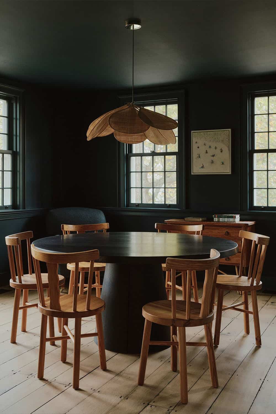
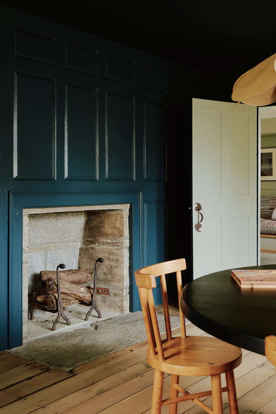
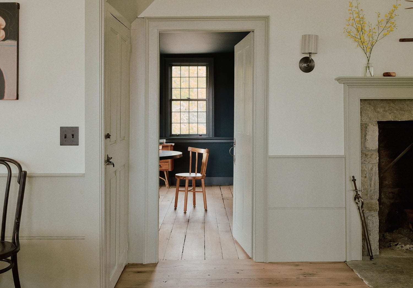
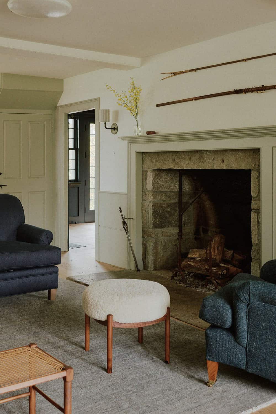
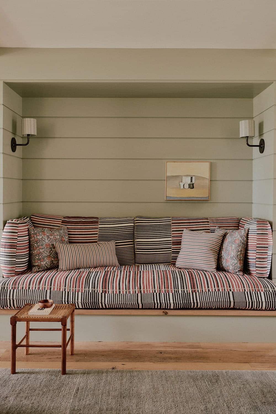
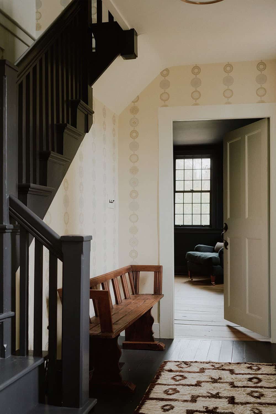
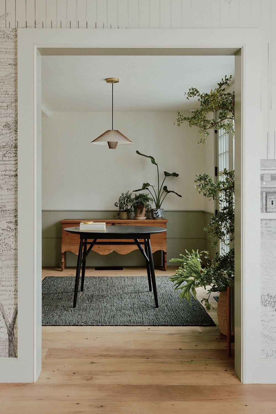
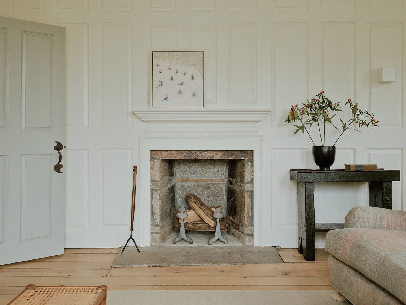
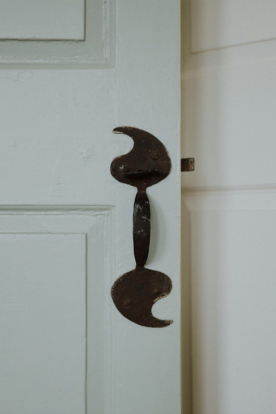

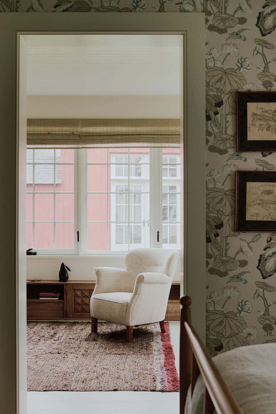
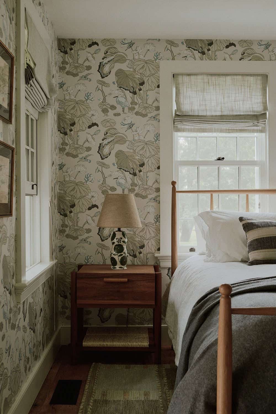
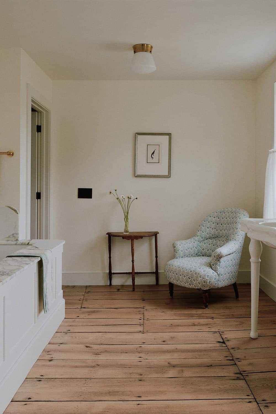
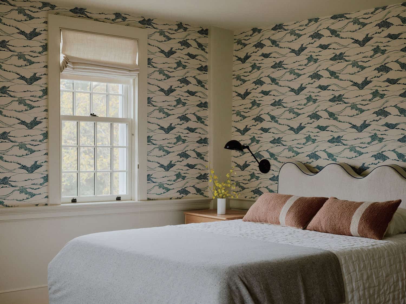
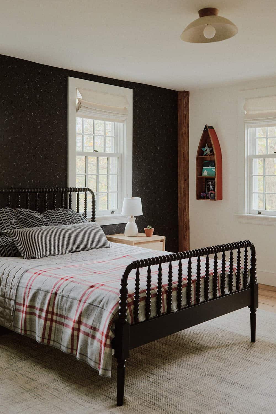
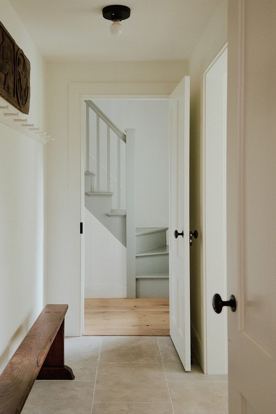
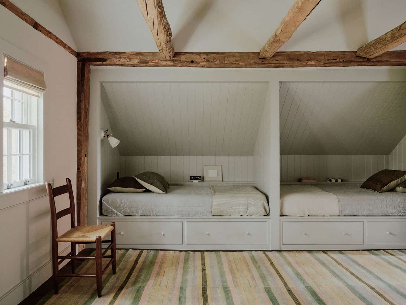
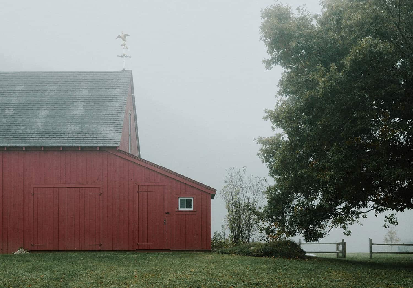
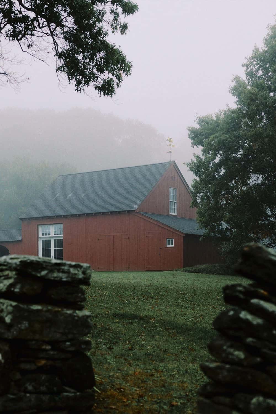
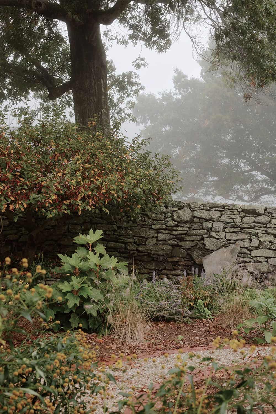
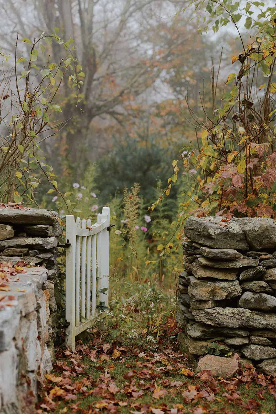
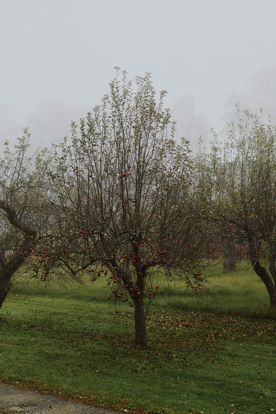
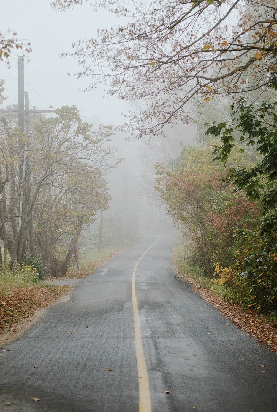

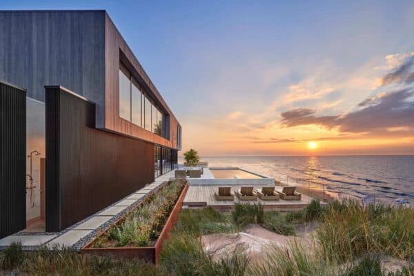
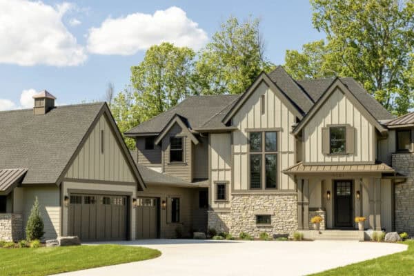
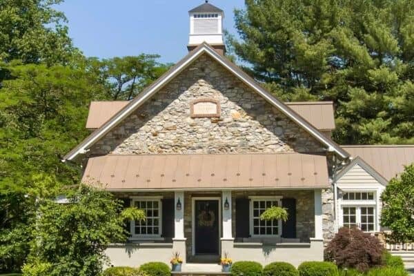
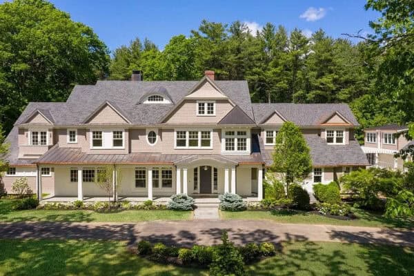
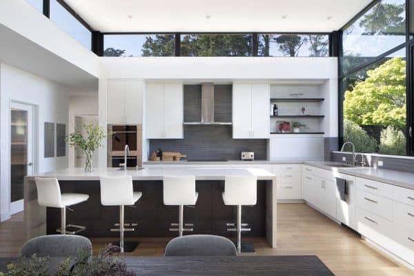

2 comments