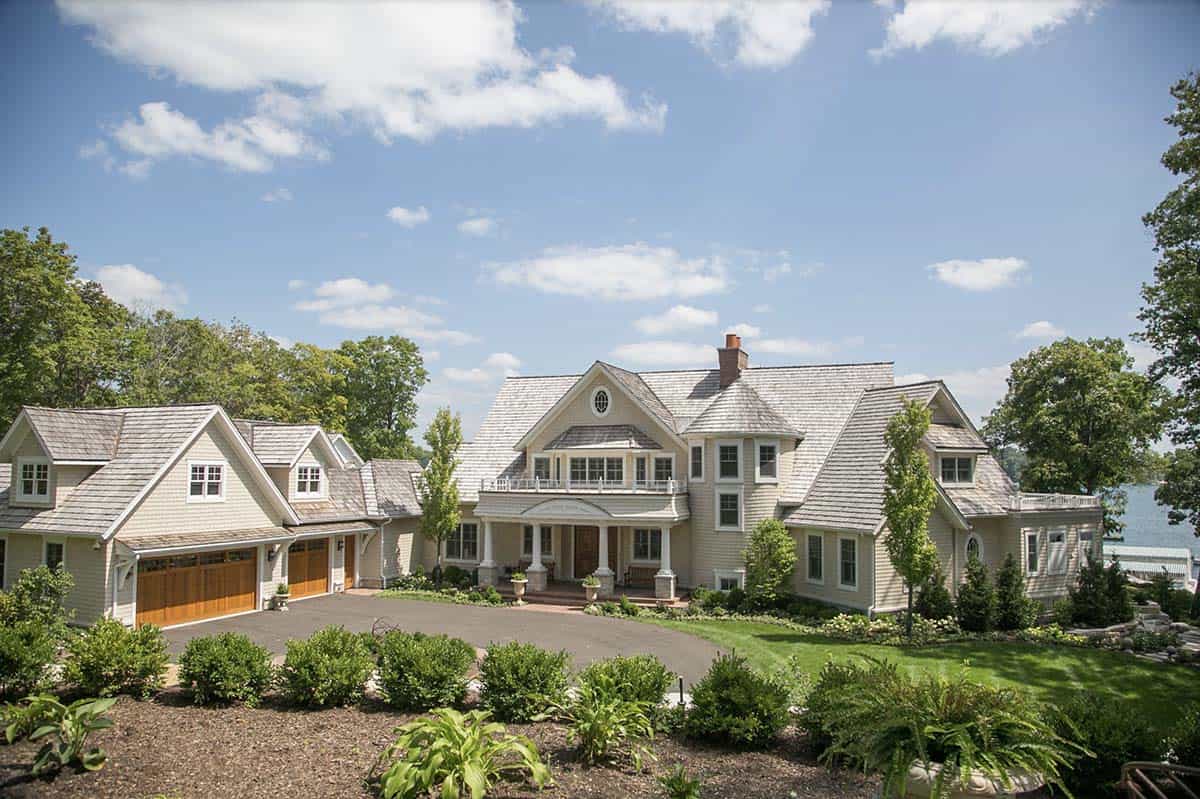
Lowell Custom Homes designed this stunning lakefront house for a couple of empty nesters to enjoy the luxury of lake living in Lake Geneva, Wisconsin. The owners wanted to make the most of their free time, where the design of a conservatory for the avid gardener with lakefront views was a top priority.
The main floor accommodates all of their leisure pursuits with a luxury kitchen, first floor owner’s bedroom suite, workout room, potting shed, and conservatory, while the lower level houses an extensive wine collection, infrared sauna, play area, and plenty of storage.
DESIGN DETAILS: BUILDER Lowell Custom Homes INTERIOR DESIGNER Jane Shepard CONSERVATORY DESIGN Conservatory Craftsmen CUSTOM CABINETS Geneva Cabinet Company WINDOWS Marvin Windows UPSHOLSERY & SPECIALTY FINISHES The Design Coach
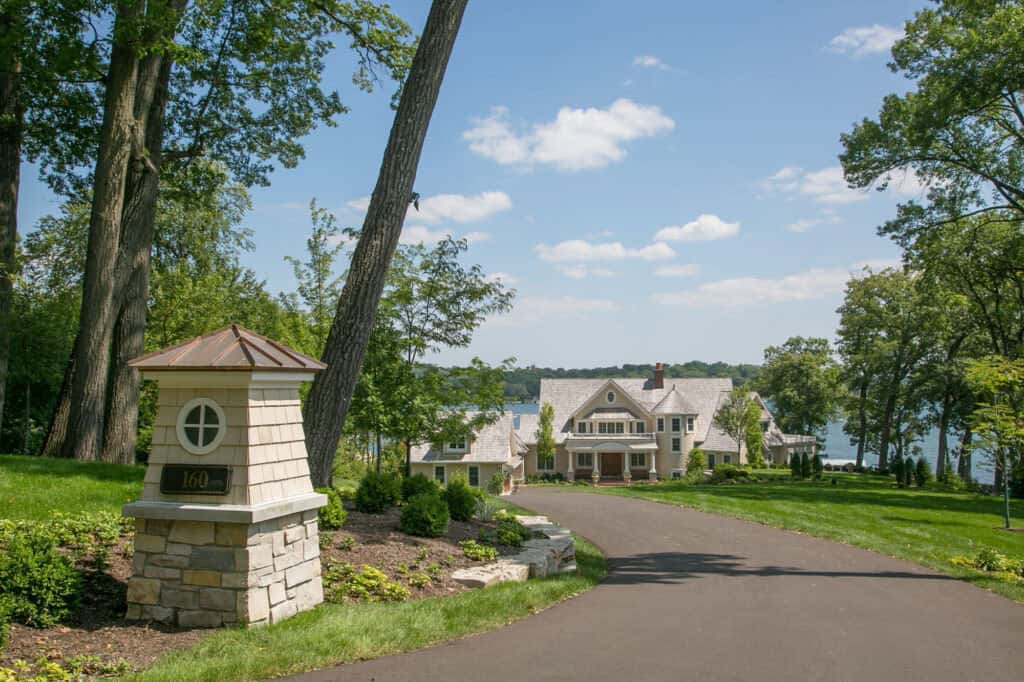
The second story is dedicated to the privacy and comfort of its guests, featuring a lounge area, kitchenette, bedrooms, and even a nursery. This energy-efficient plan allows separate areas to be closed off when not in use while offering comfort and privacy to homeowners and guests alike.
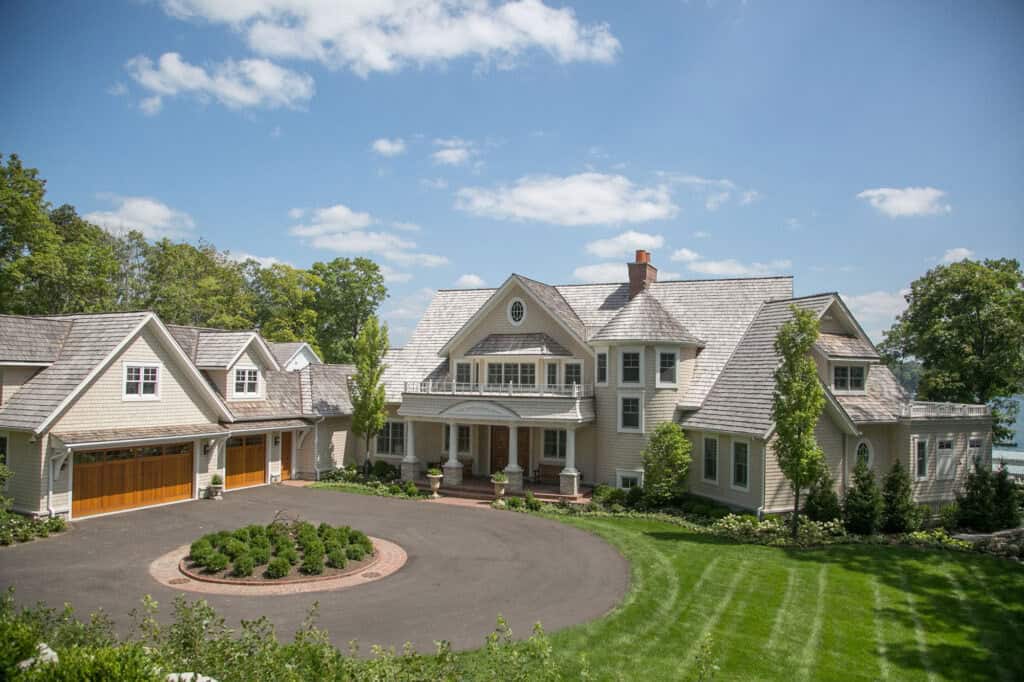
Starting with the custom entry doors and opening into the large, luxurious kitchen, every detail was carefully planned by Interior Designer Jane Shepard. A subtle nautical reference is made throughout the home with a barrel-vaulted den ceiling and a guest bunk room with a maritime theme that includes an air dryer conveniently mounted for drying hair. Multiple guest rooms provide a magnificent view of the lake, with one adjacent to the nursery.
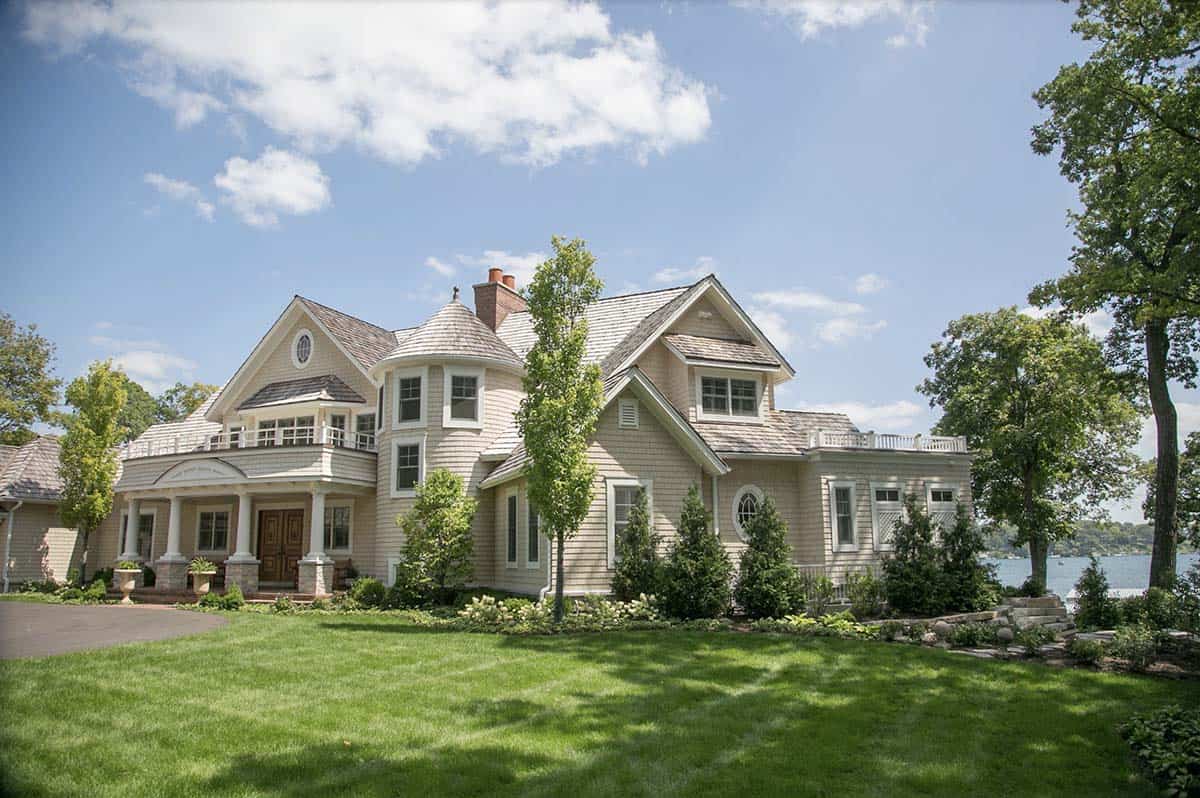
What We Love: This lakefront house was beautifully designed for empty nesters to enjoy the serenity of lake living. Expansive windows capture breathtaking lake views, creating an ever-present connection to the water. A light-filled conservatory provides the homeowners and avid gardeners with a tranquil spot to relax and unwind. We love the inviting, nautical-inspired guest bedrooms, which make this home ideal for hosting overnight guests.
Tell Us: What details in the design of this lakefront getaway do you find most inspiring? Let us know in the Comments below!
Note: Be sure to check out a couple of other fabulous home tours that we have highlighted here on One Kindesign in the state of Wisconsin: Lakeside dream home on the shores of beautiful Lake Geneva, Wisconsin and Step into this rustic North Woods Wisconsin cabin with charming details.
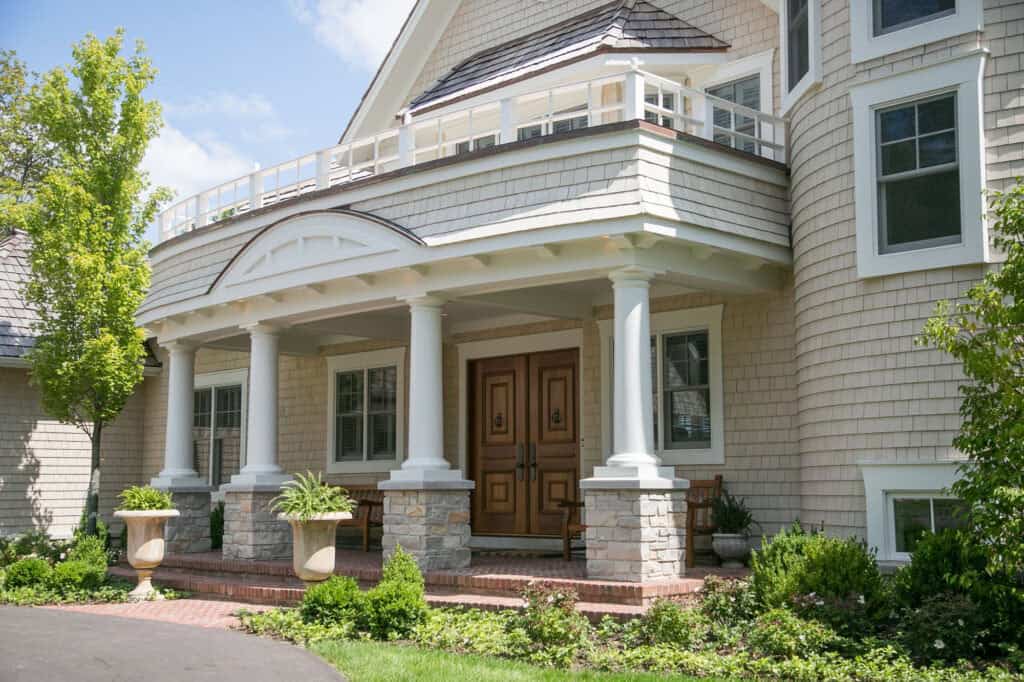
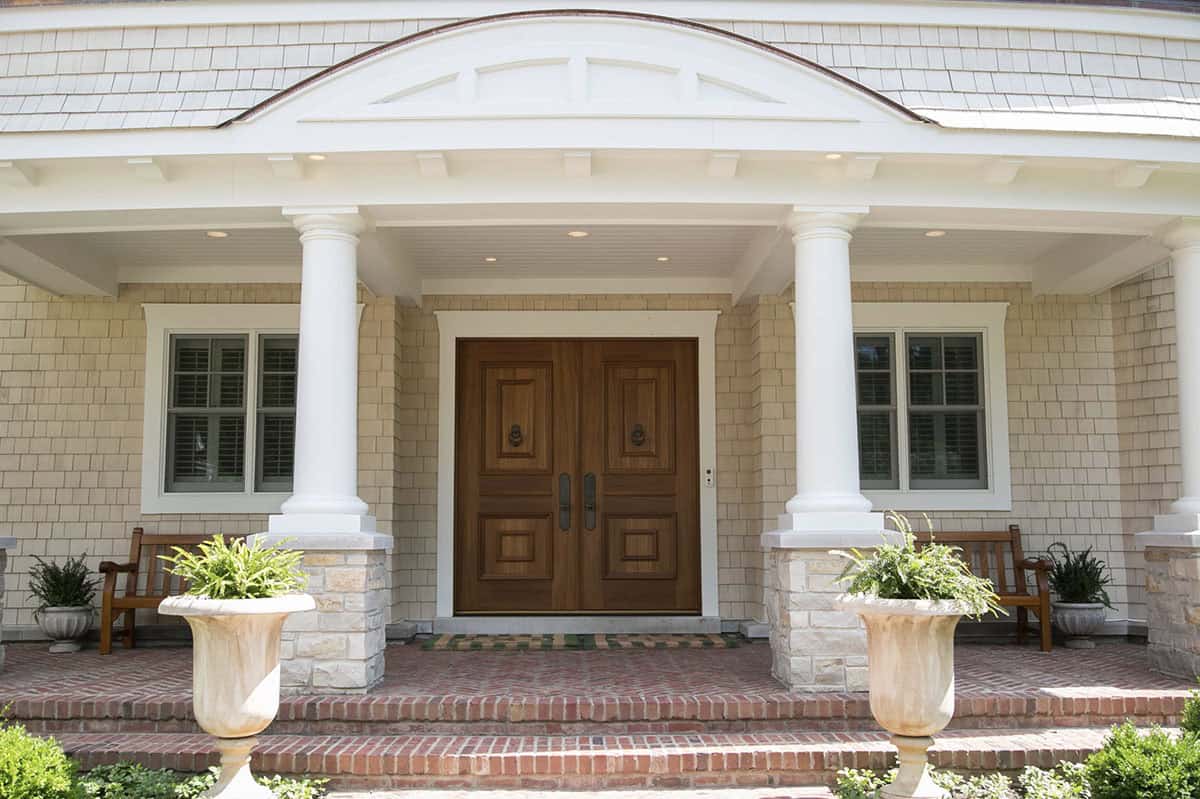
Above: Exterior entry double doors custom-crafted by Dovetail Design with Rocky Mountain Hardware.
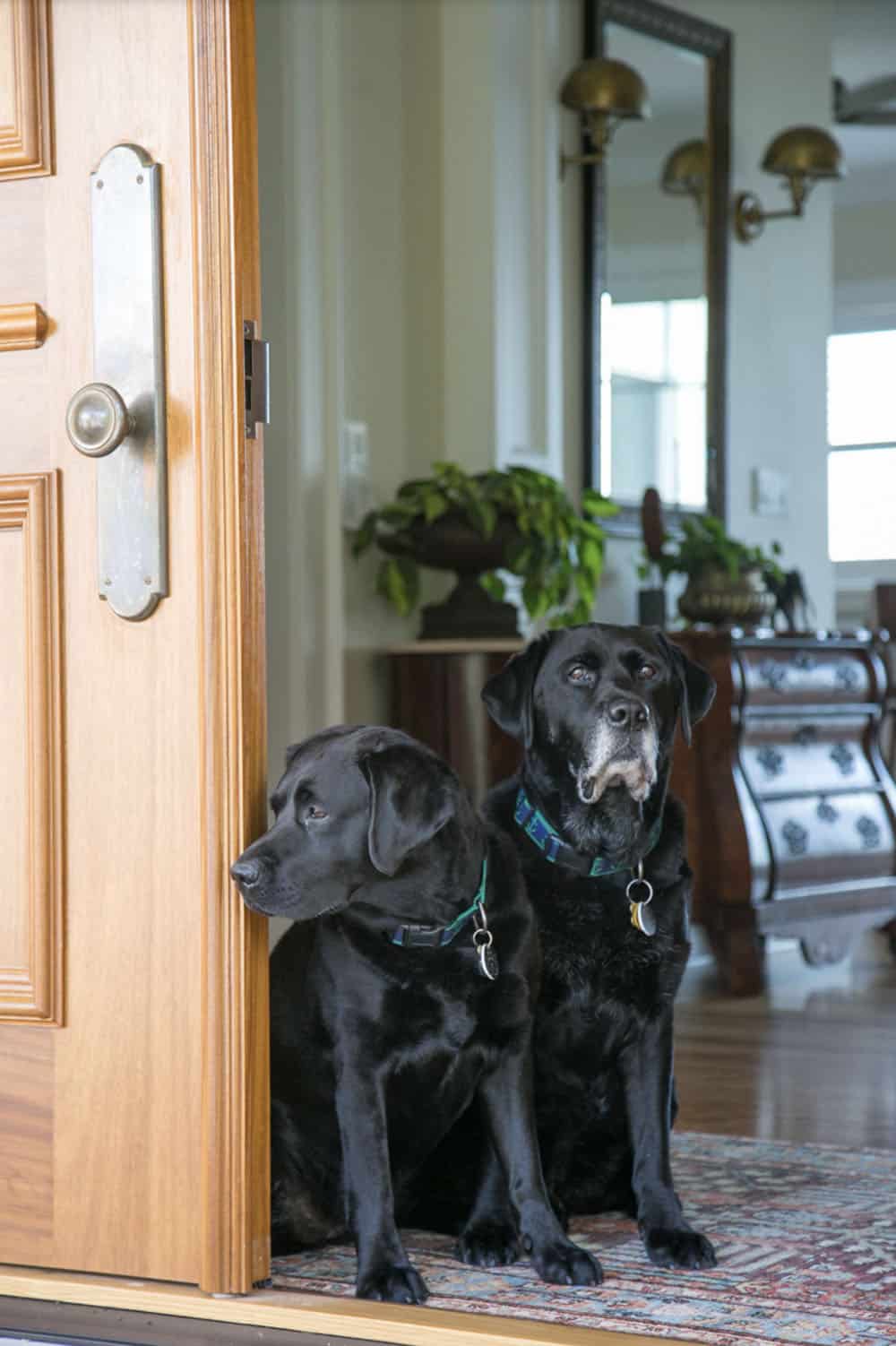
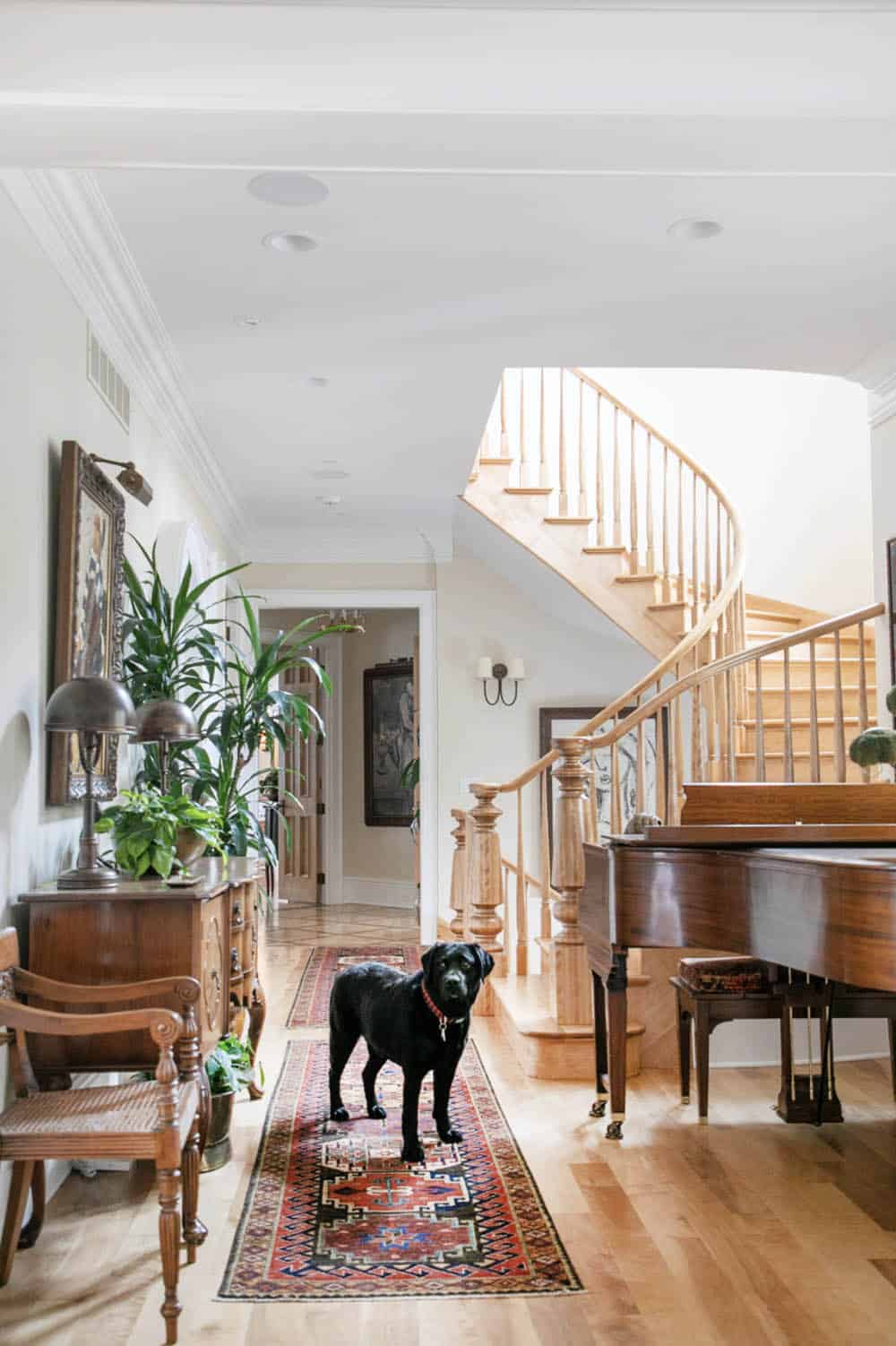
Above: Home interior entry hall with spiral staircase, inlaid wood floor pattern.
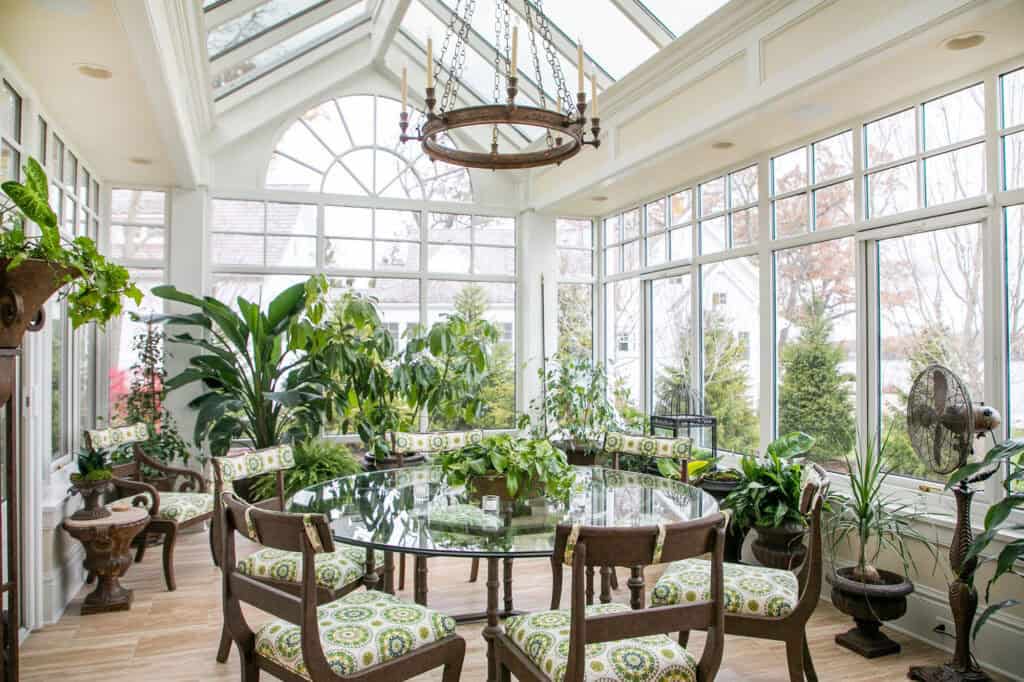
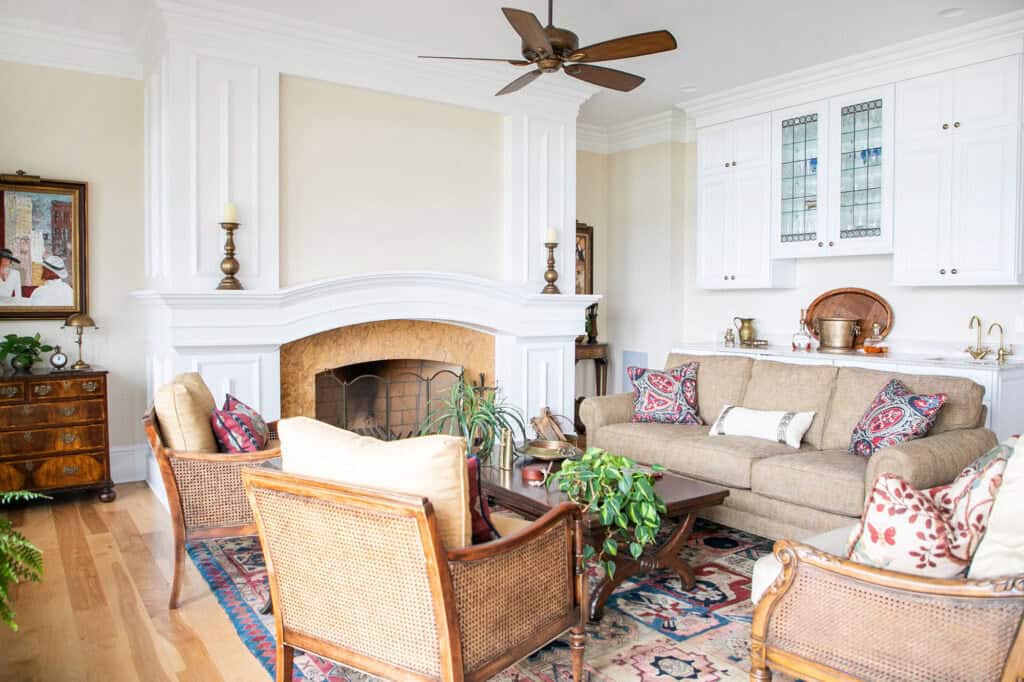
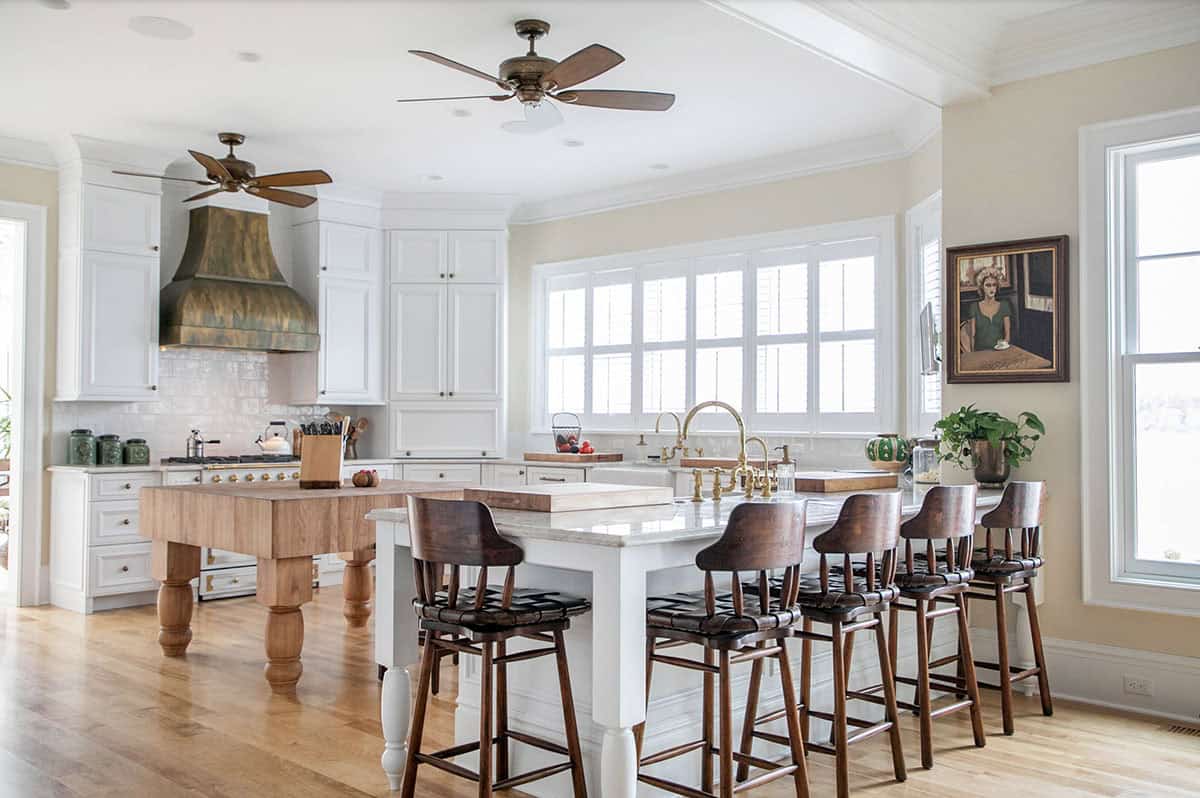
Above: This open luxurious kitchen was designed by Geneva Cabinet Company with a freestanding butcher block island by Grothouse, a range hood by Raw Urth Design, and a LaCornue range.
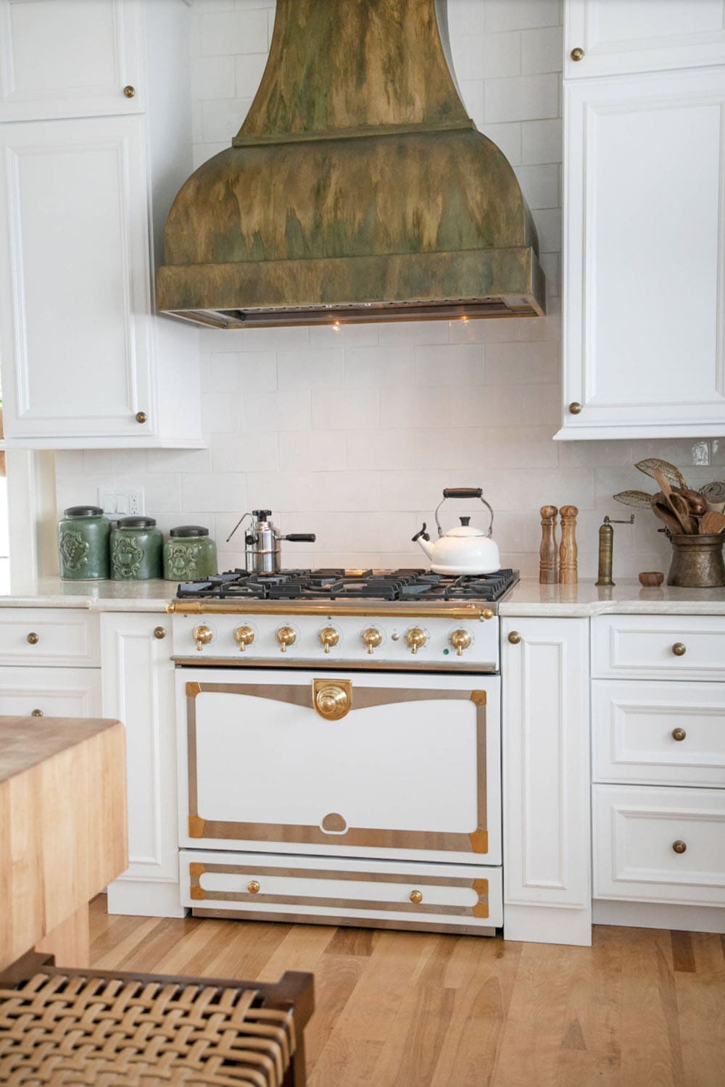
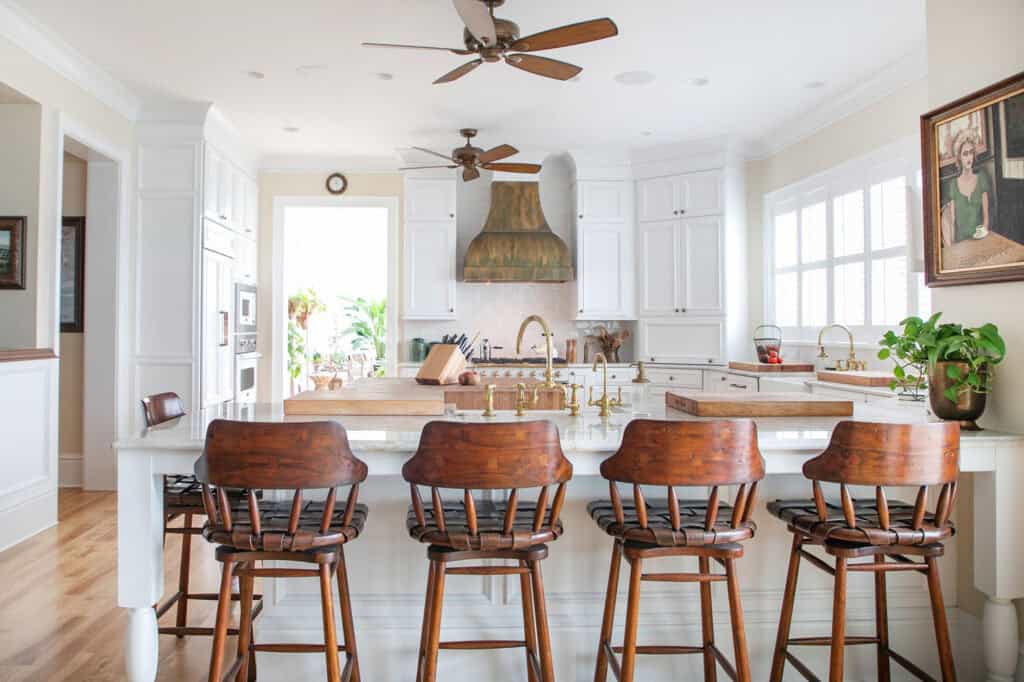
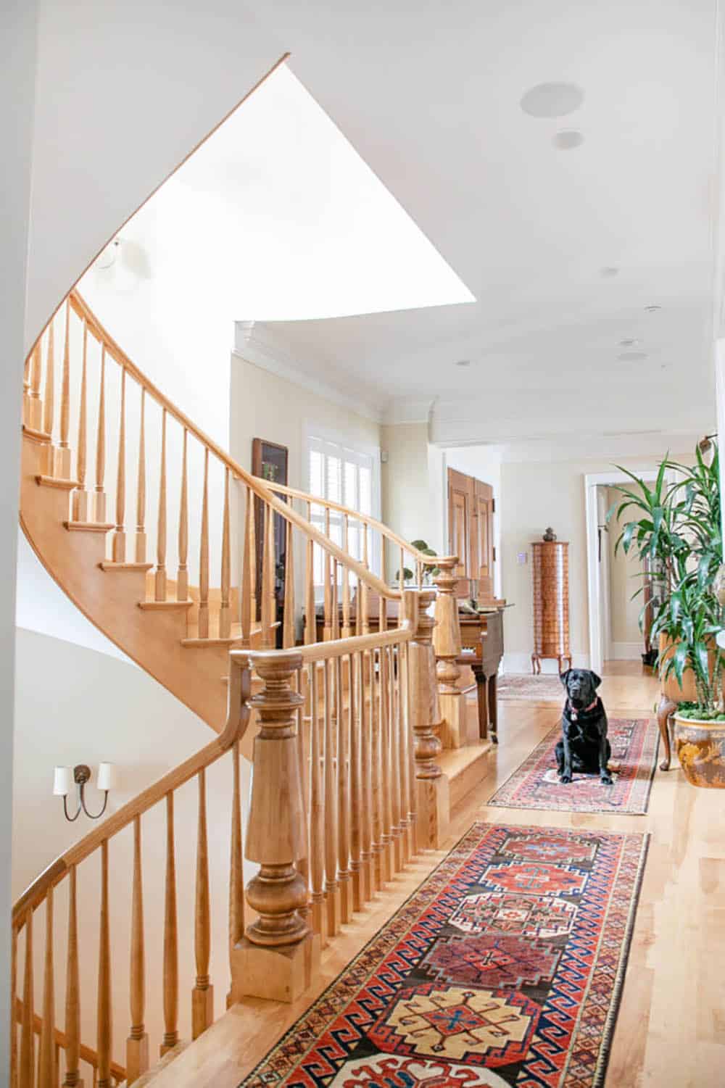
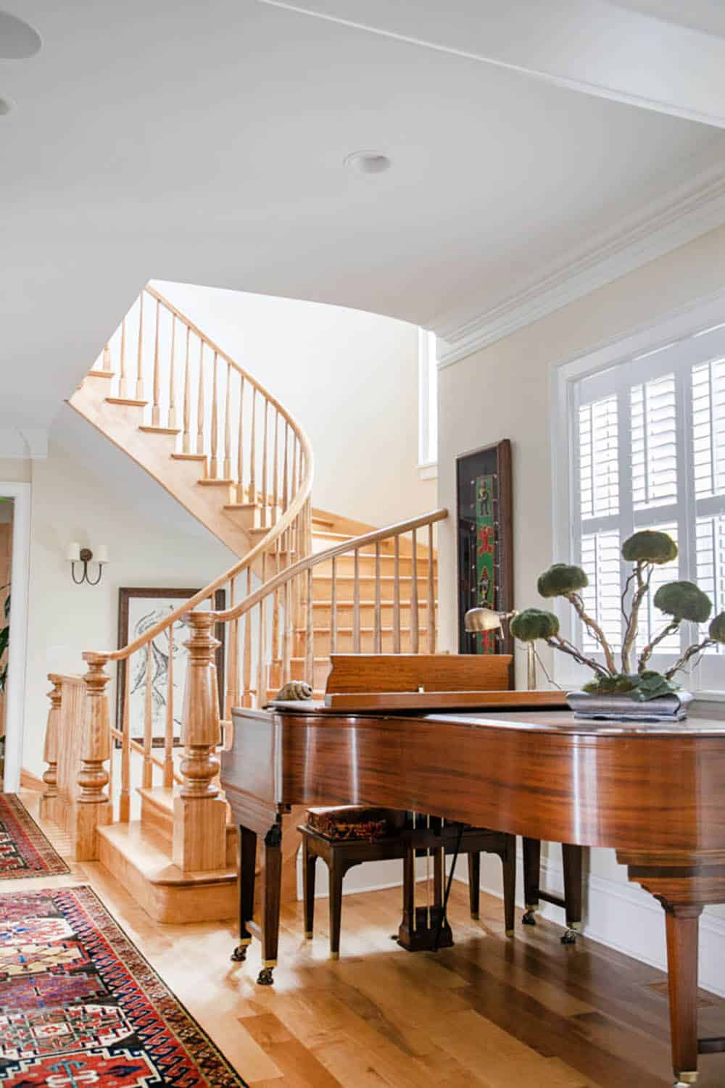
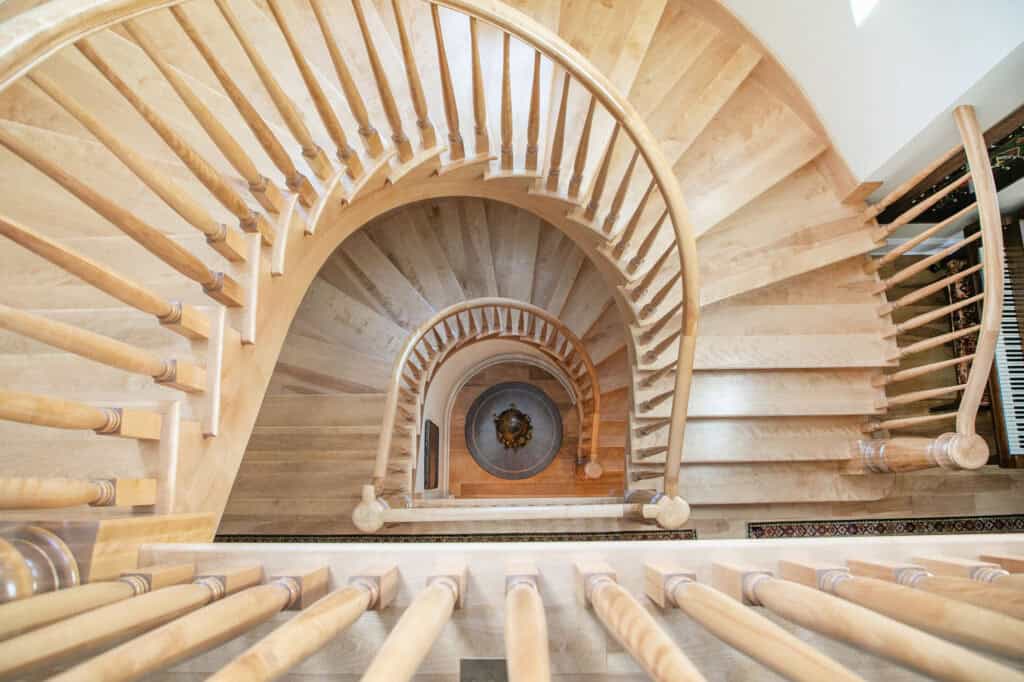
Above: A three-story spiral staircase.
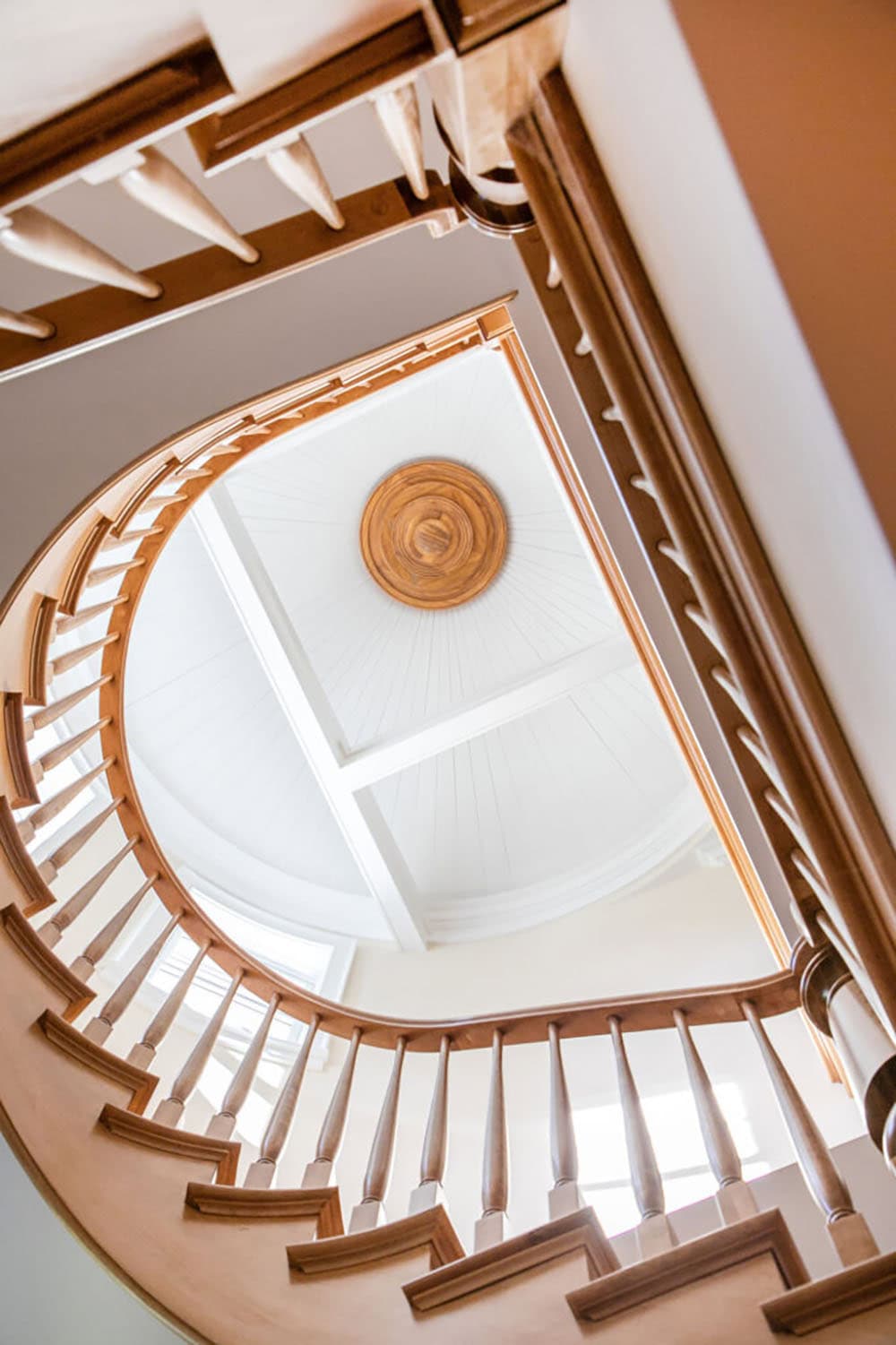
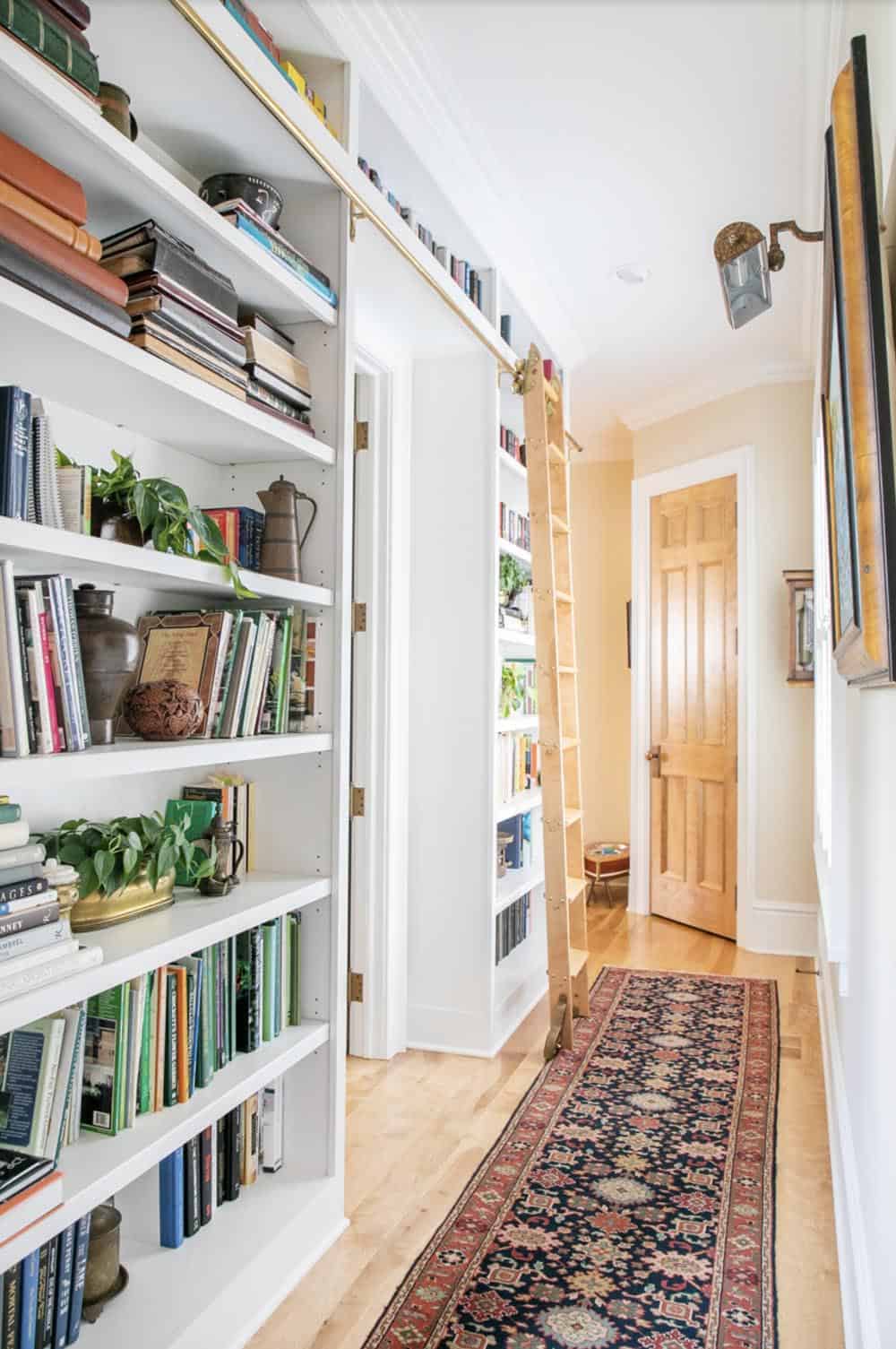
Above: Hallway with built-in bookcases and a rolling library ladder on a brass rail.
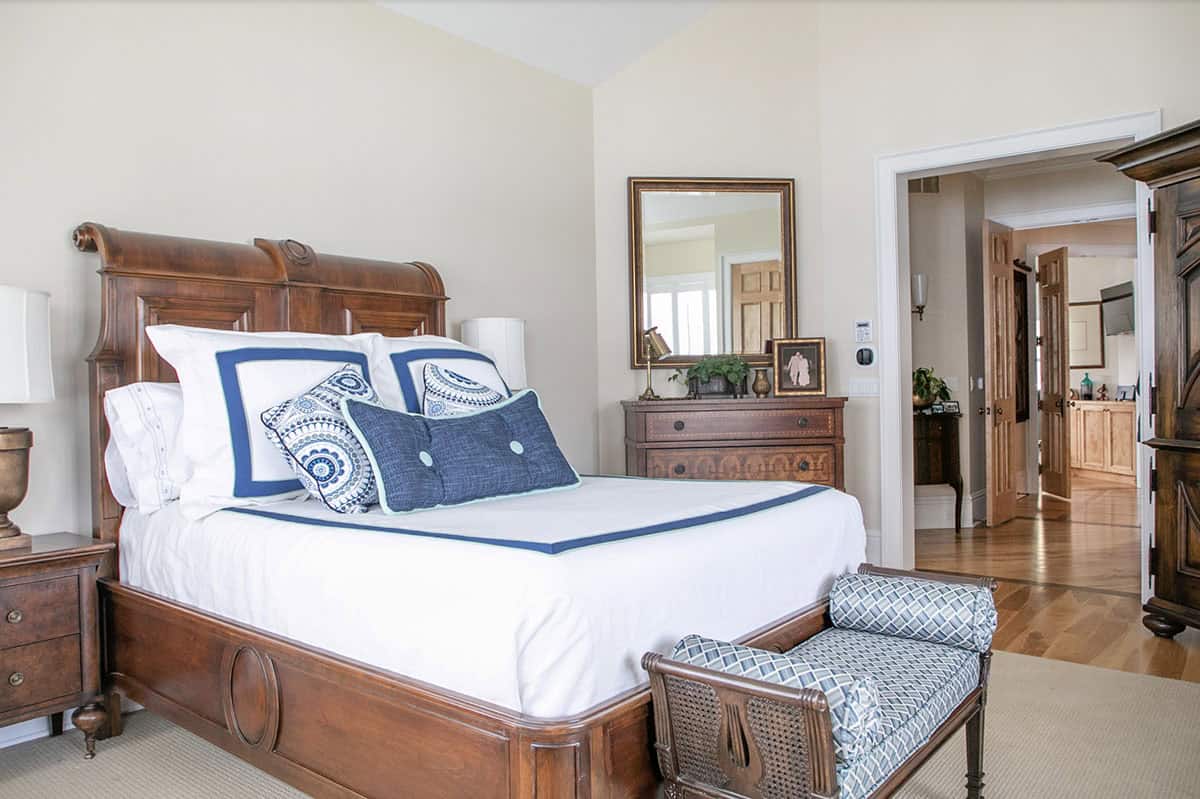
Above: The owner’s bedroom suite features a voluminous ceiling and wood flooring.
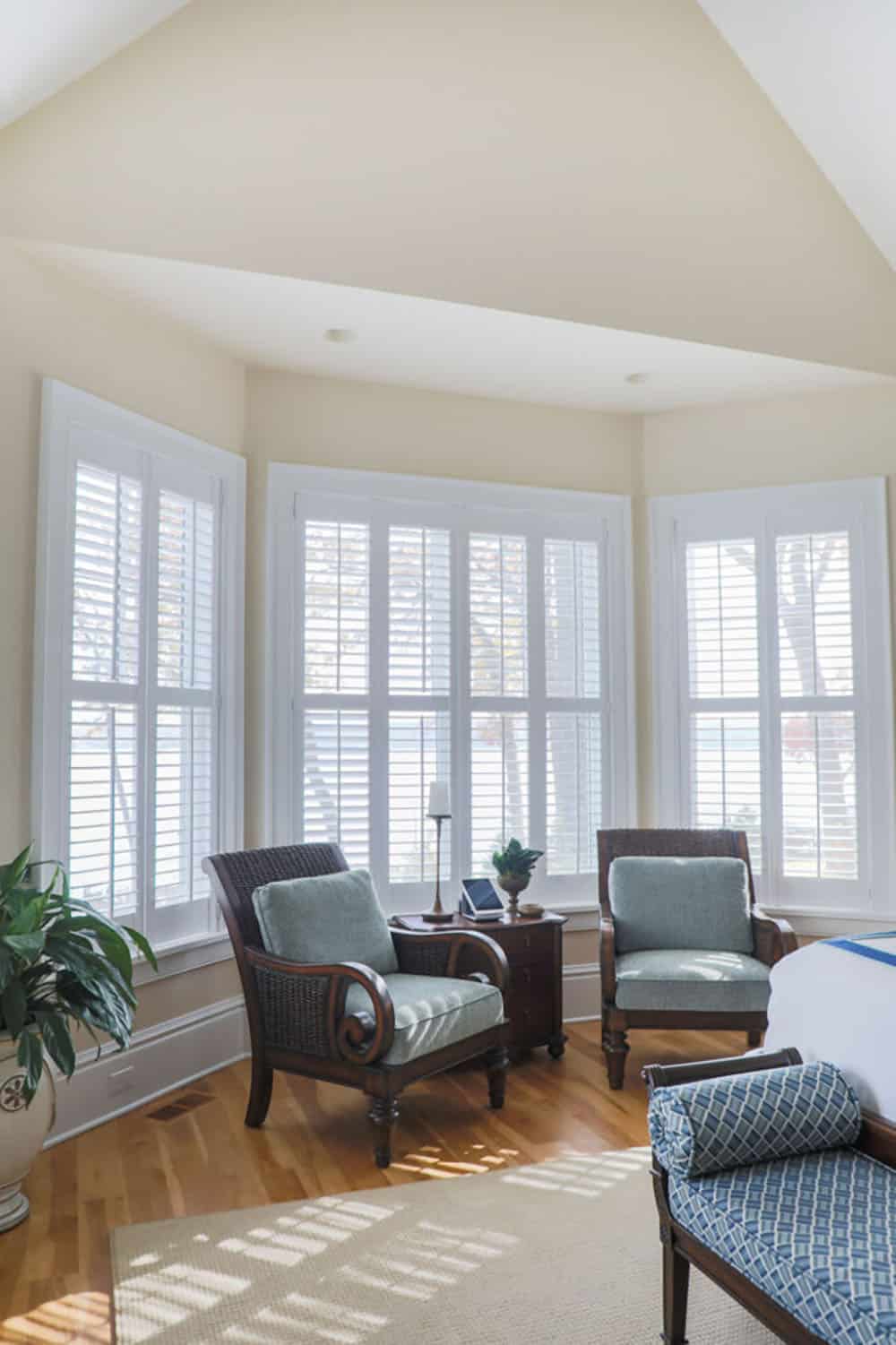
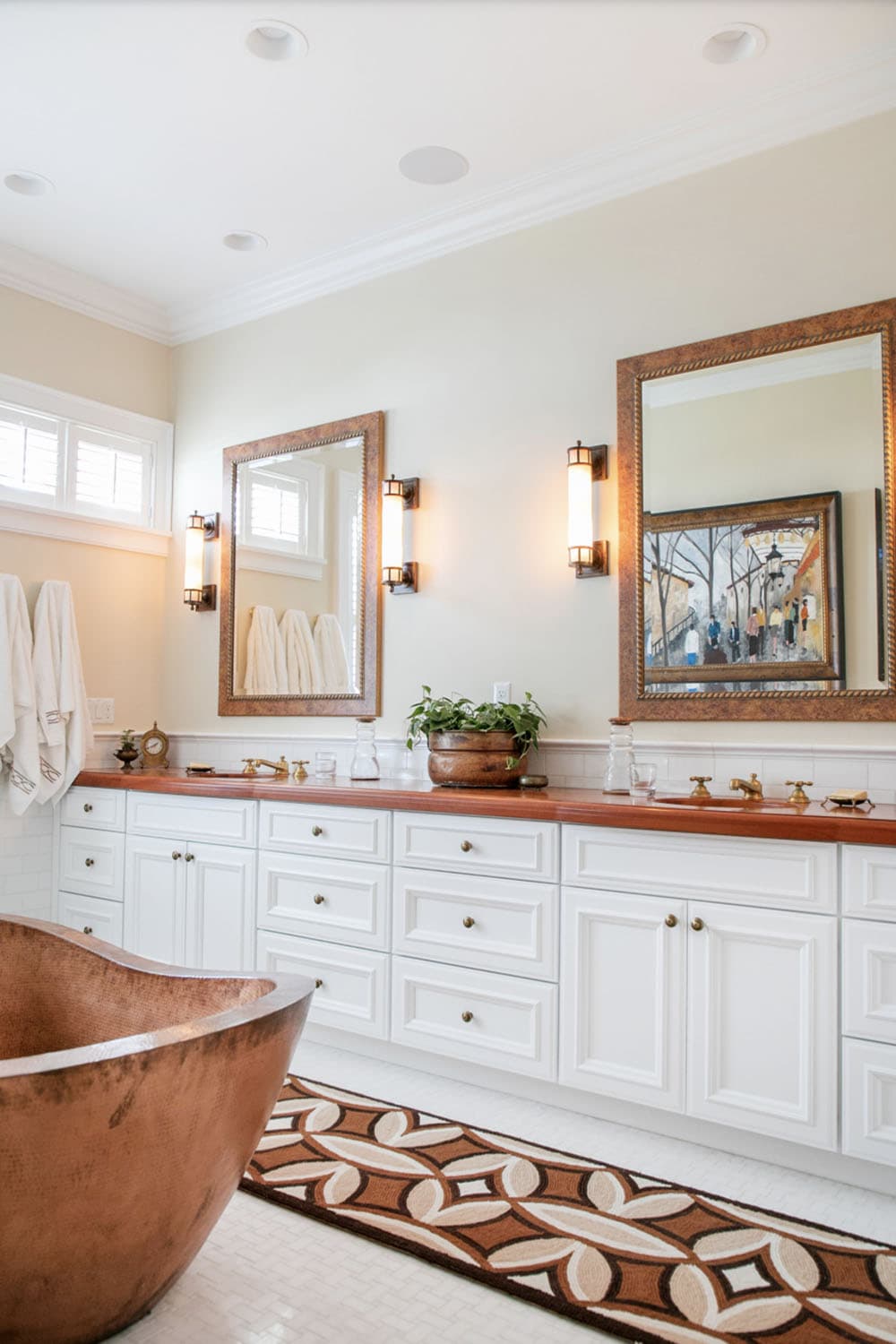
Above: The bathroom features double sinks, a wall of cabinetry with expansive countertop space, double mirrors and sconce lighting, a freestanding copper tub, and a countertop by Grothouse in Tigerwood.
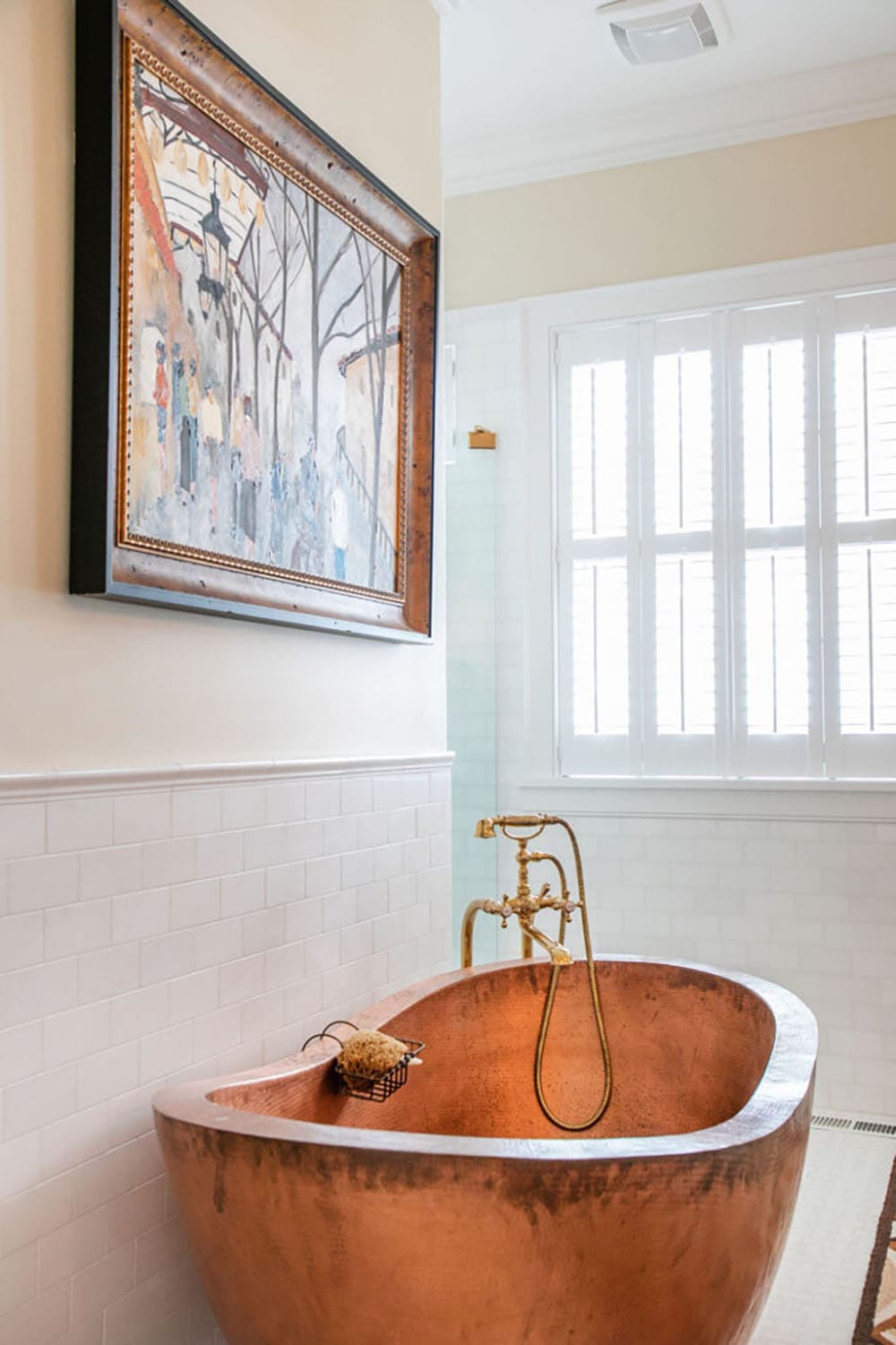
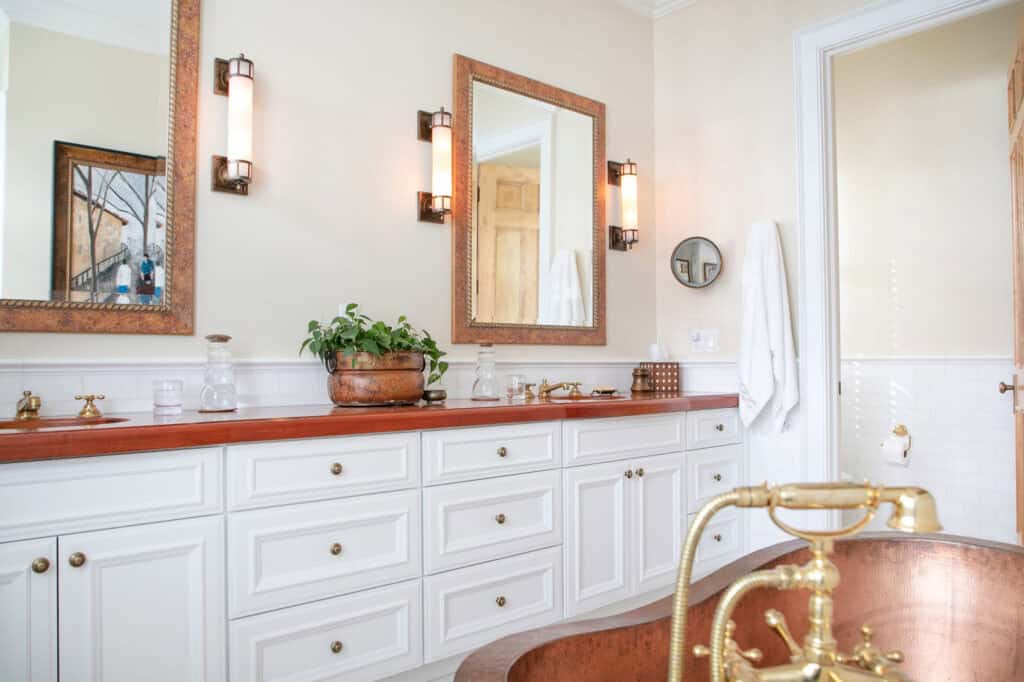
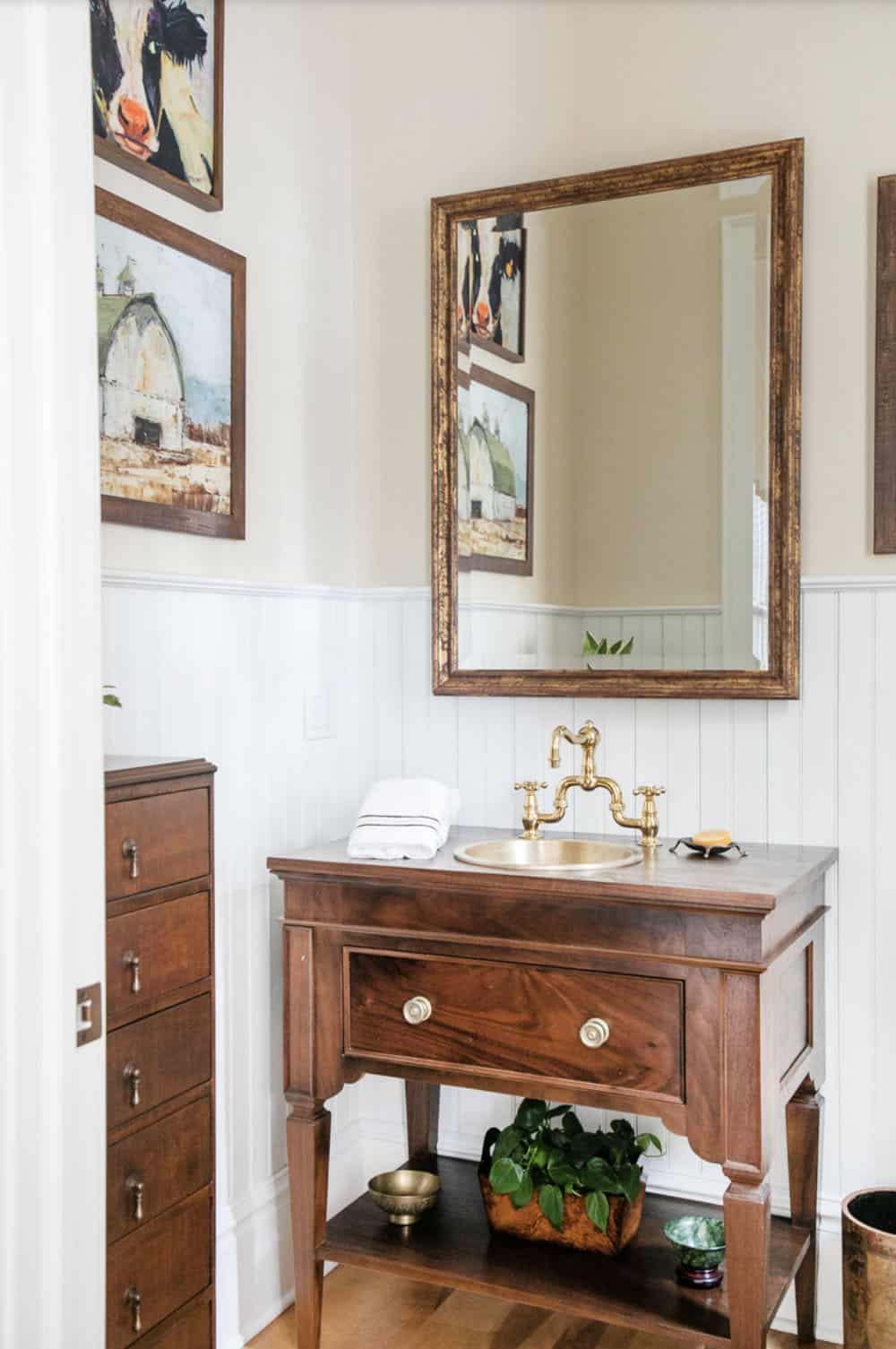
Above: Powder room with customized furniture, vanity, sink base, wainscot paneling, and art display.
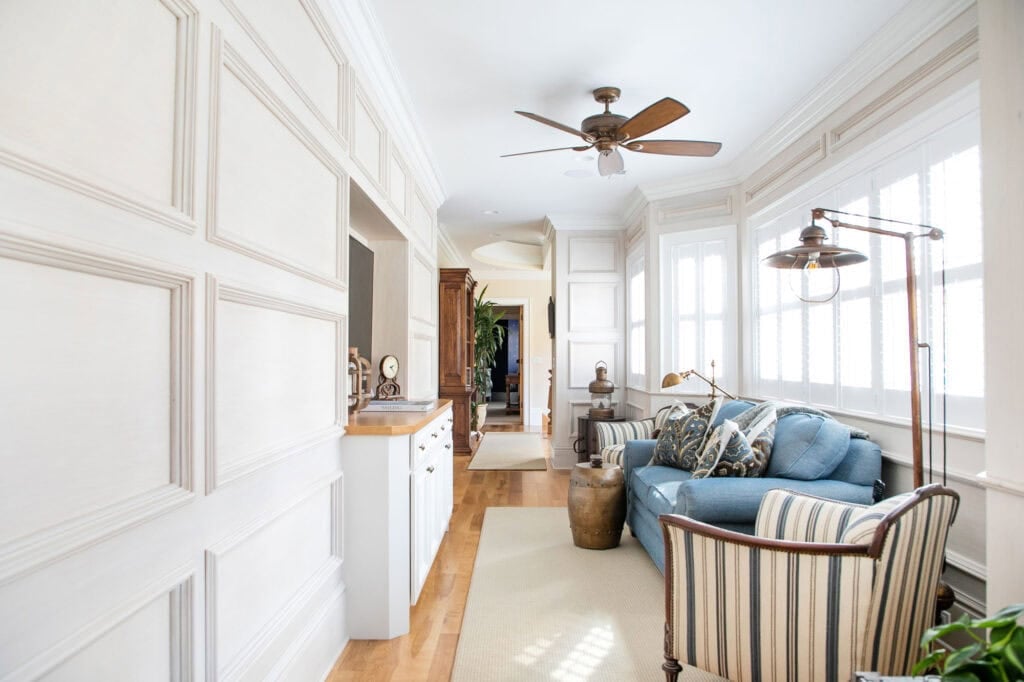
Above: Guest Quarters with private lounge, kitchenette, and guest bedrooms.
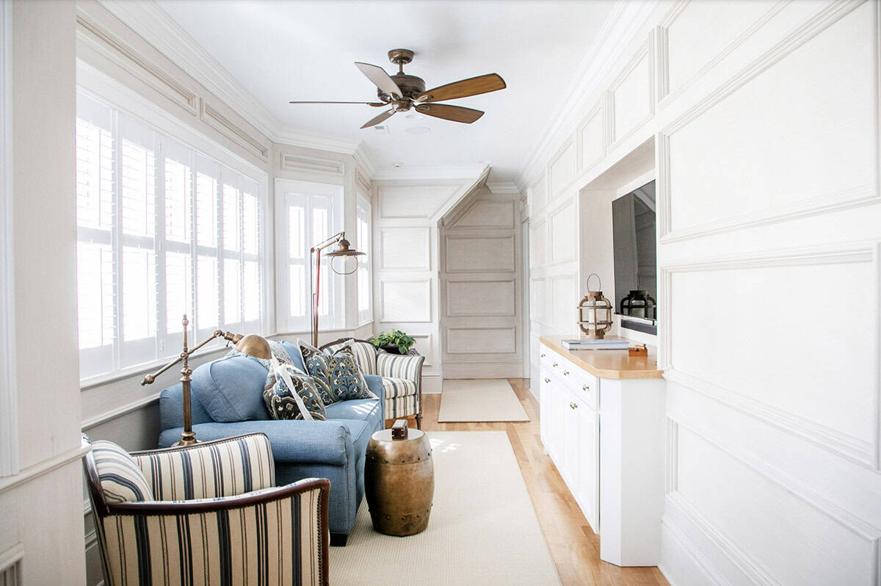
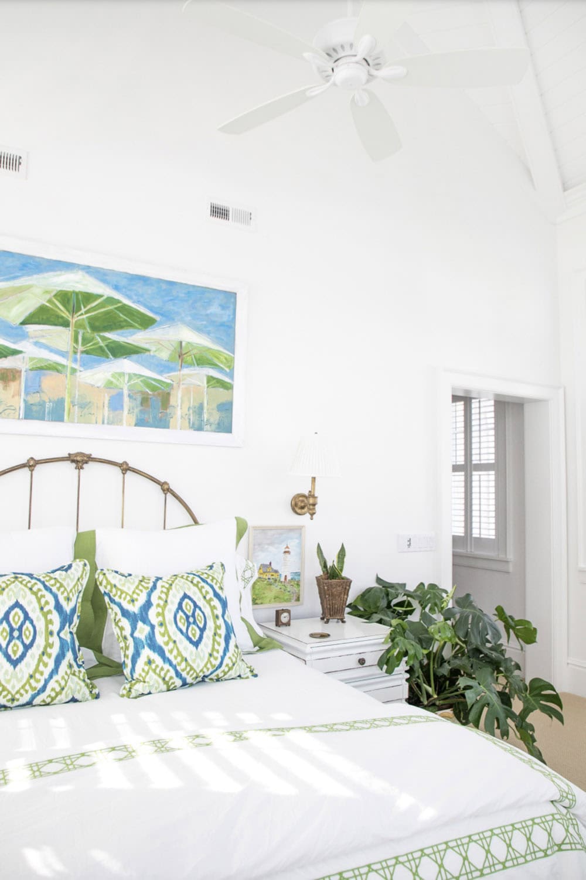
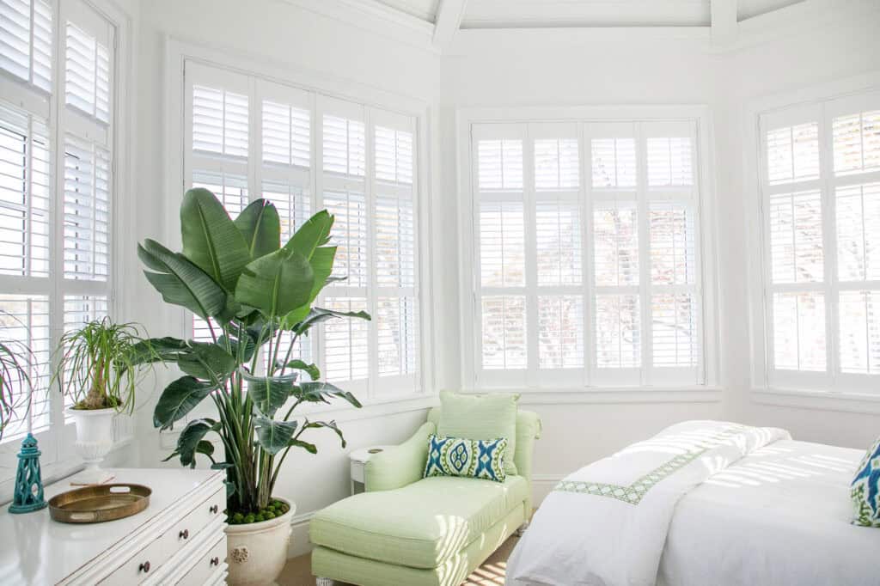
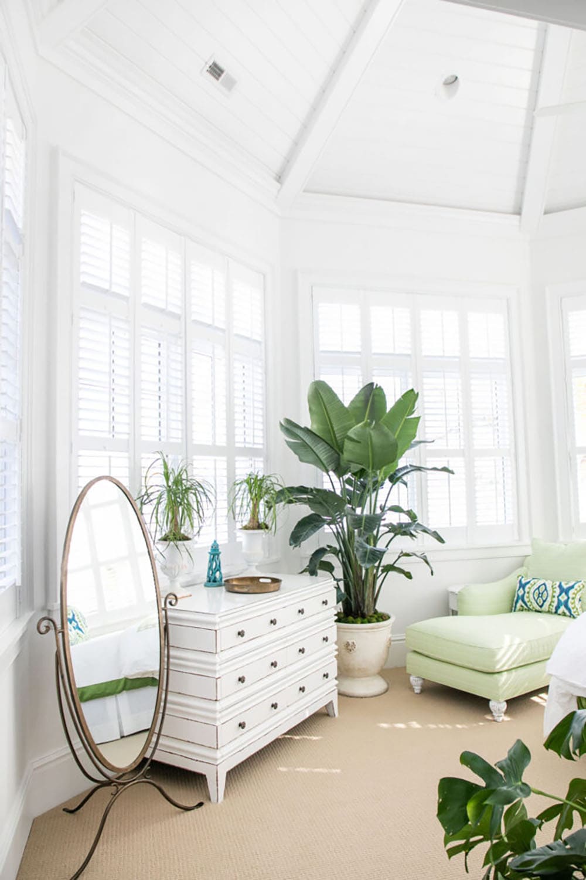
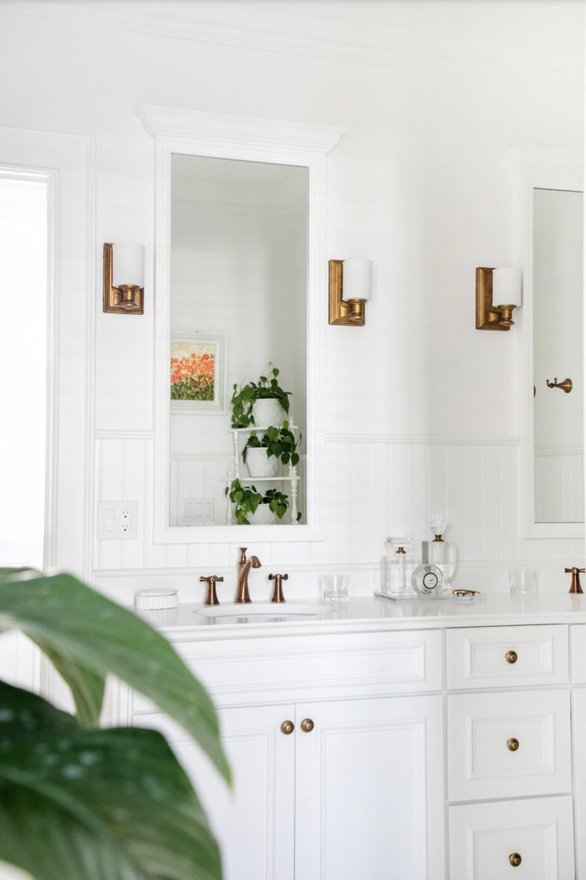
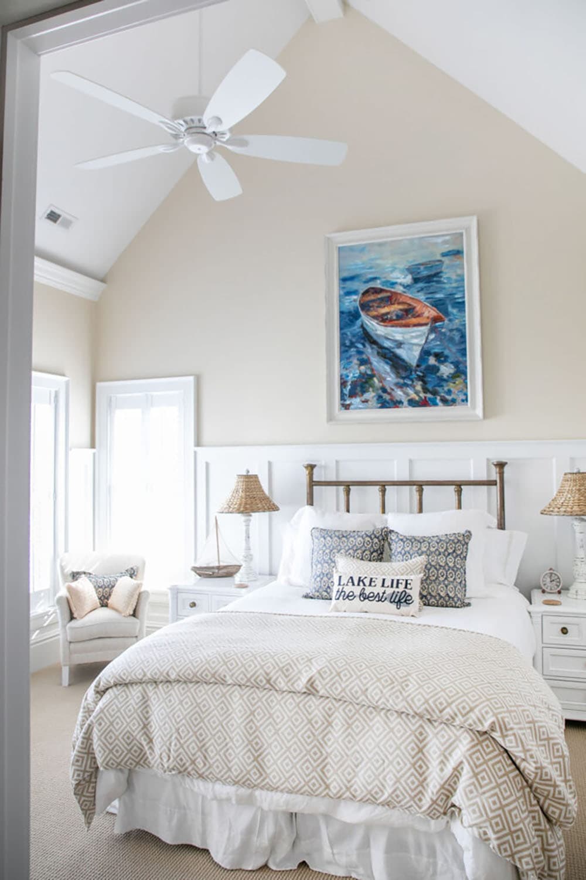
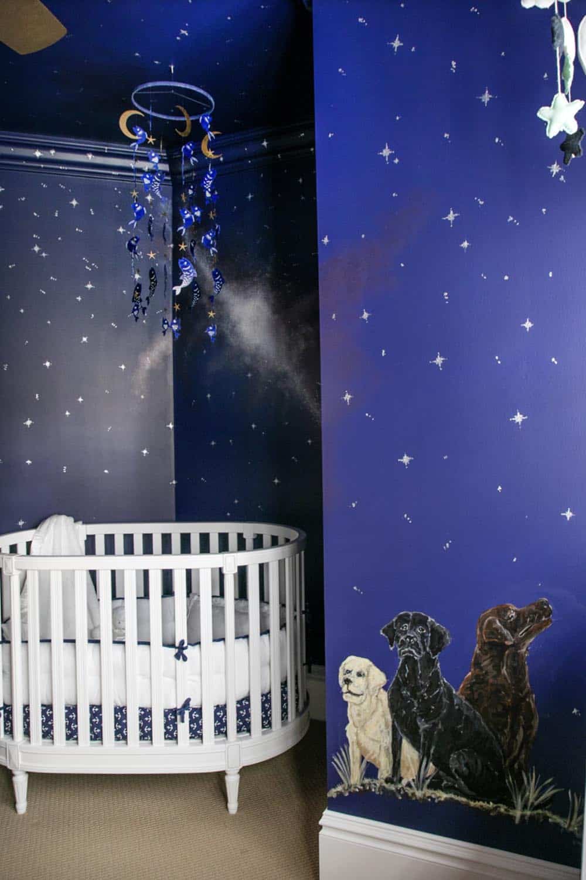
Above: Guest Quarters nursery accessible from the hall or the guest room.
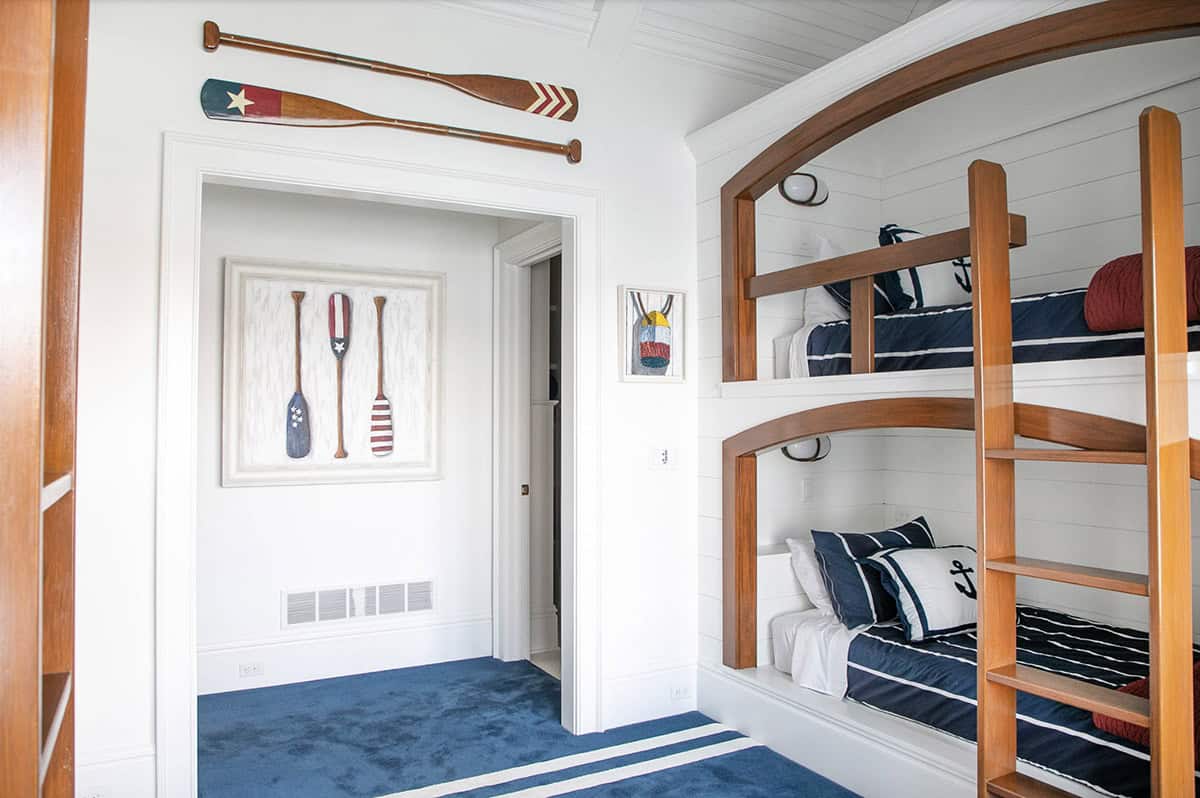
Above: Guest Quarters Bunk Room with Nautical theme.
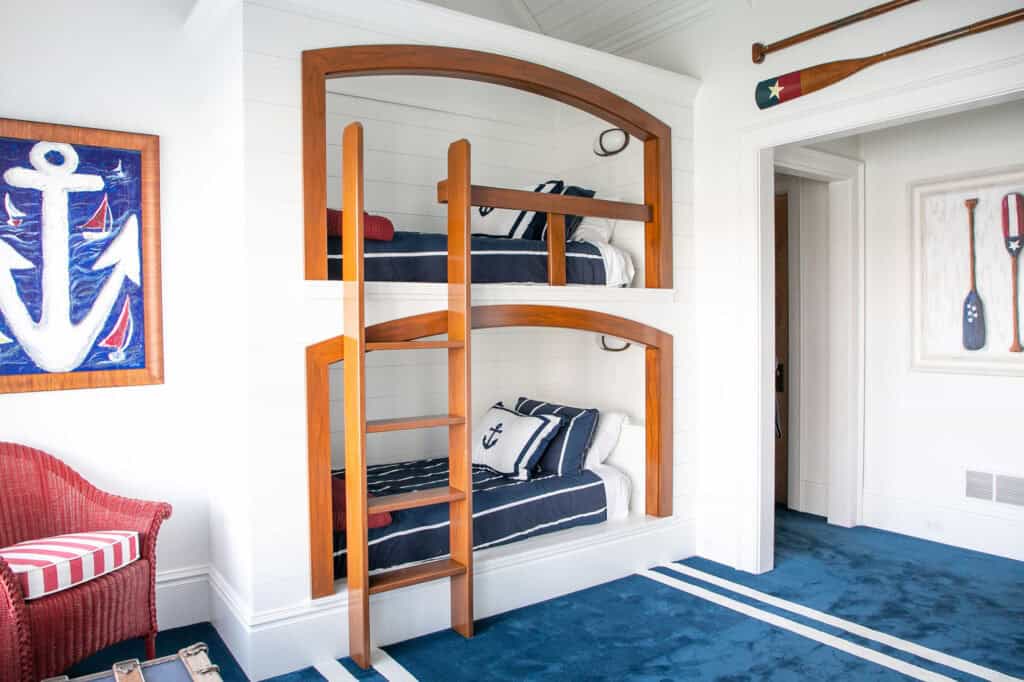
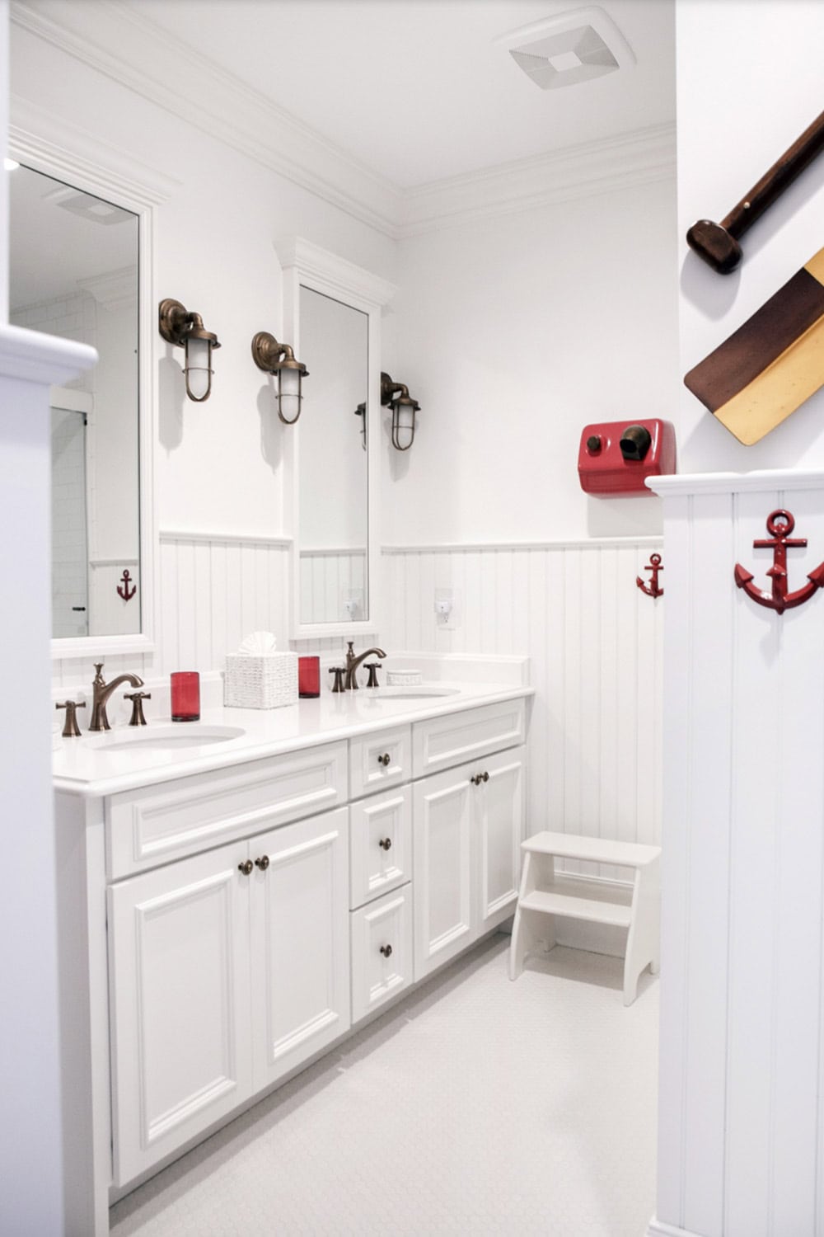
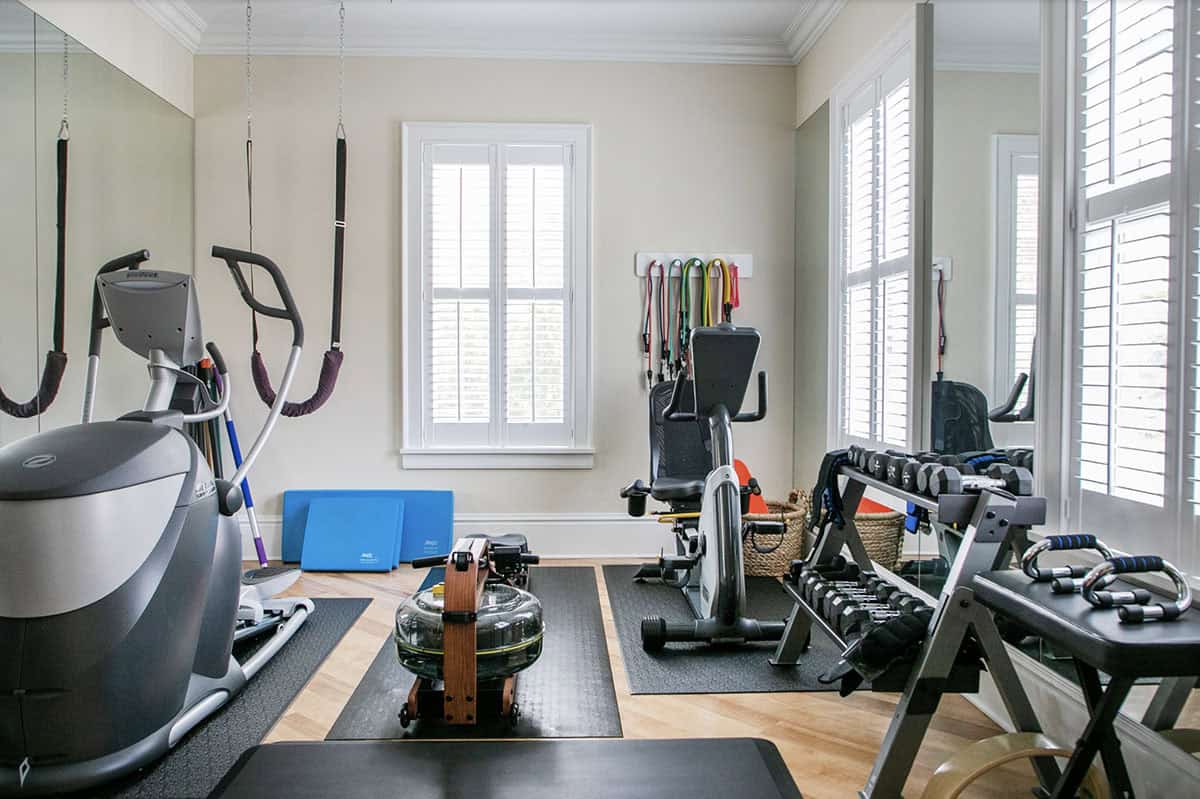
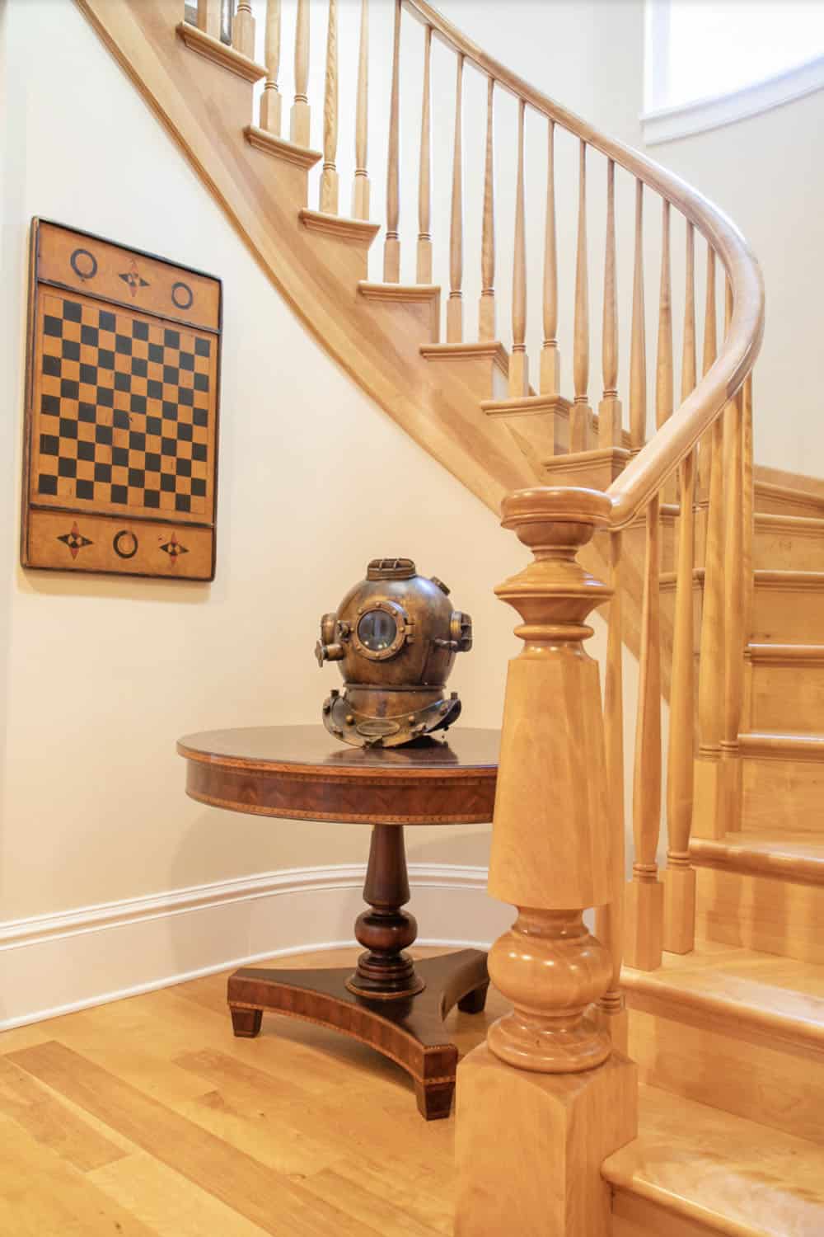
Above: Lower level, spiral staircase.
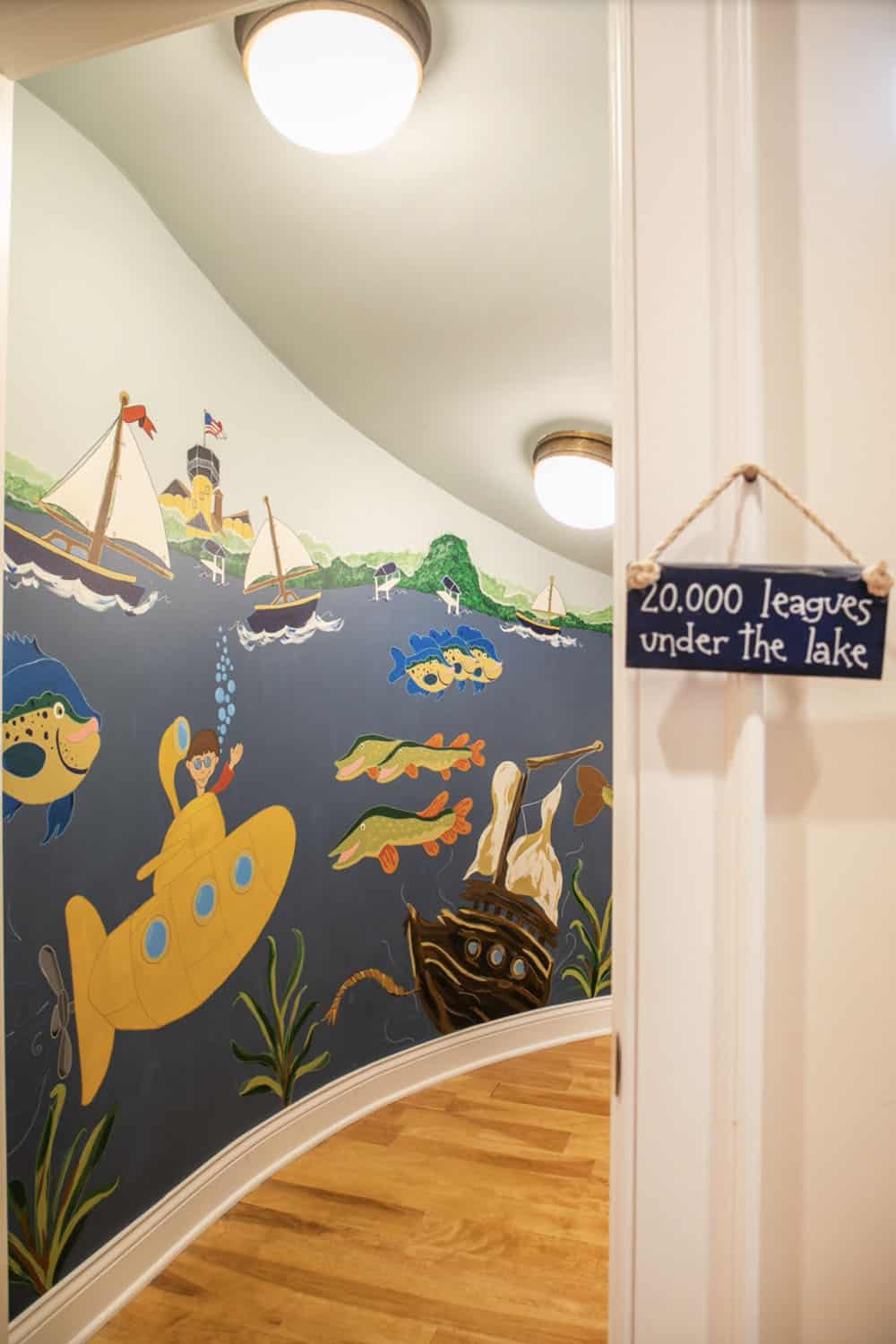
Above: A play area under a spiral staircase with a custom-painted mural.
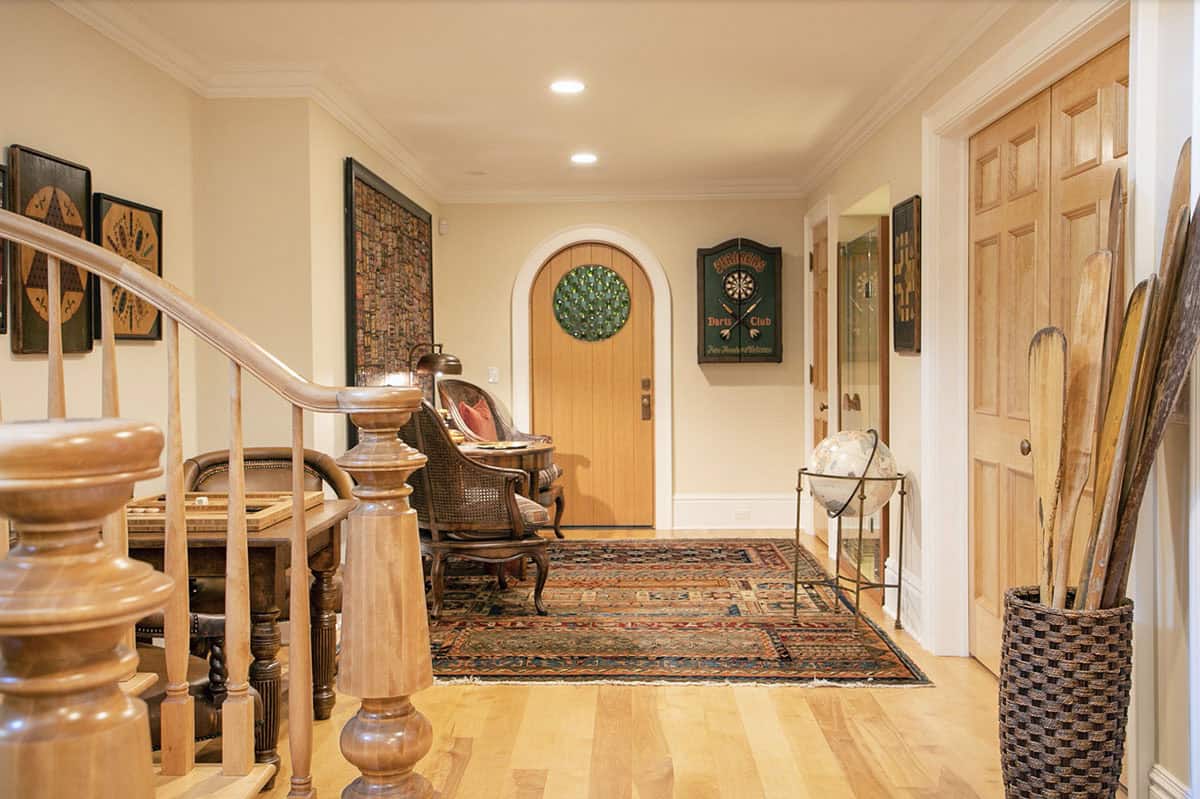
Above: Lower level foyer with arched door entry to Wine Cellar.
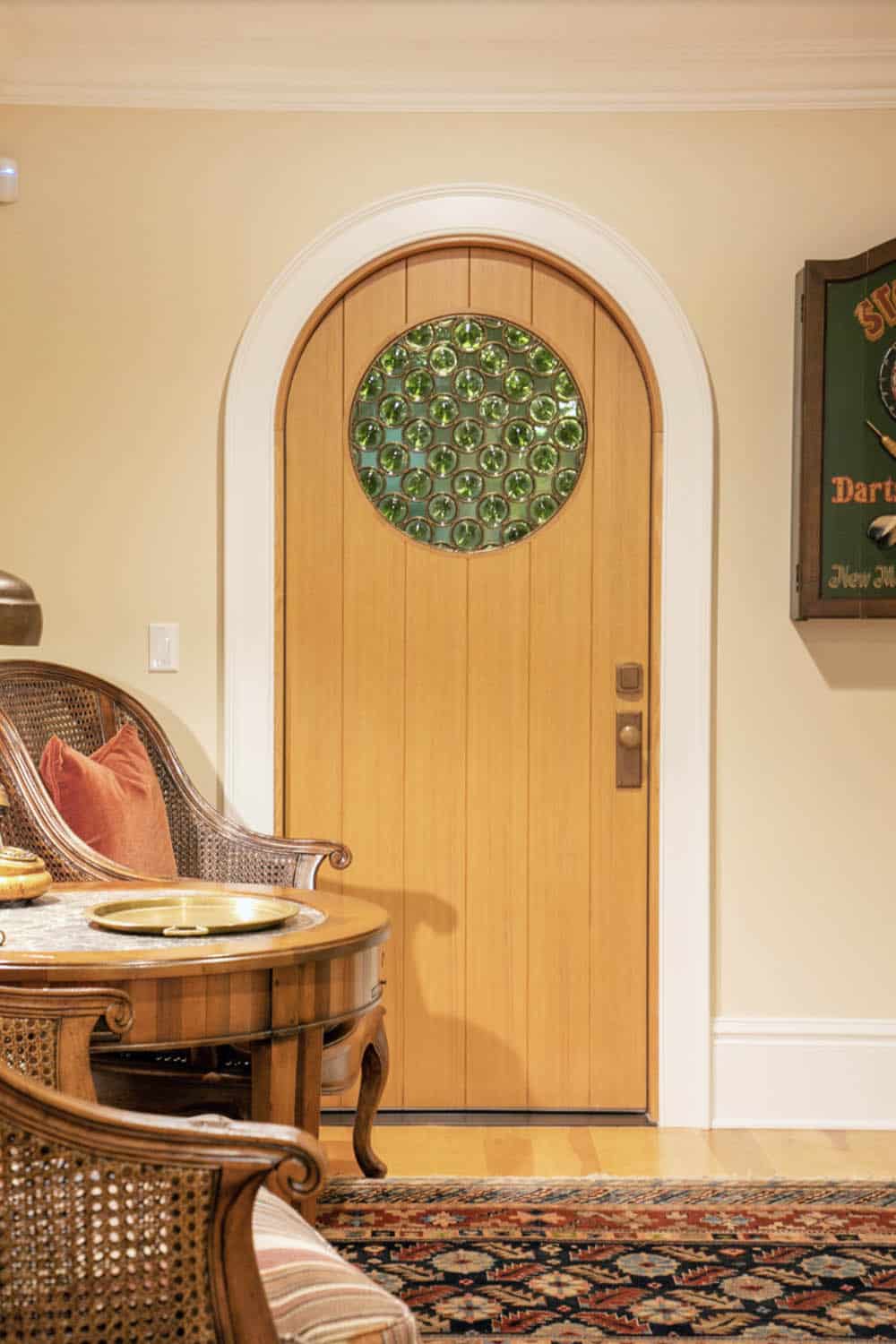
Above: Lower level foyer with arched door entry to Wine Cellar.
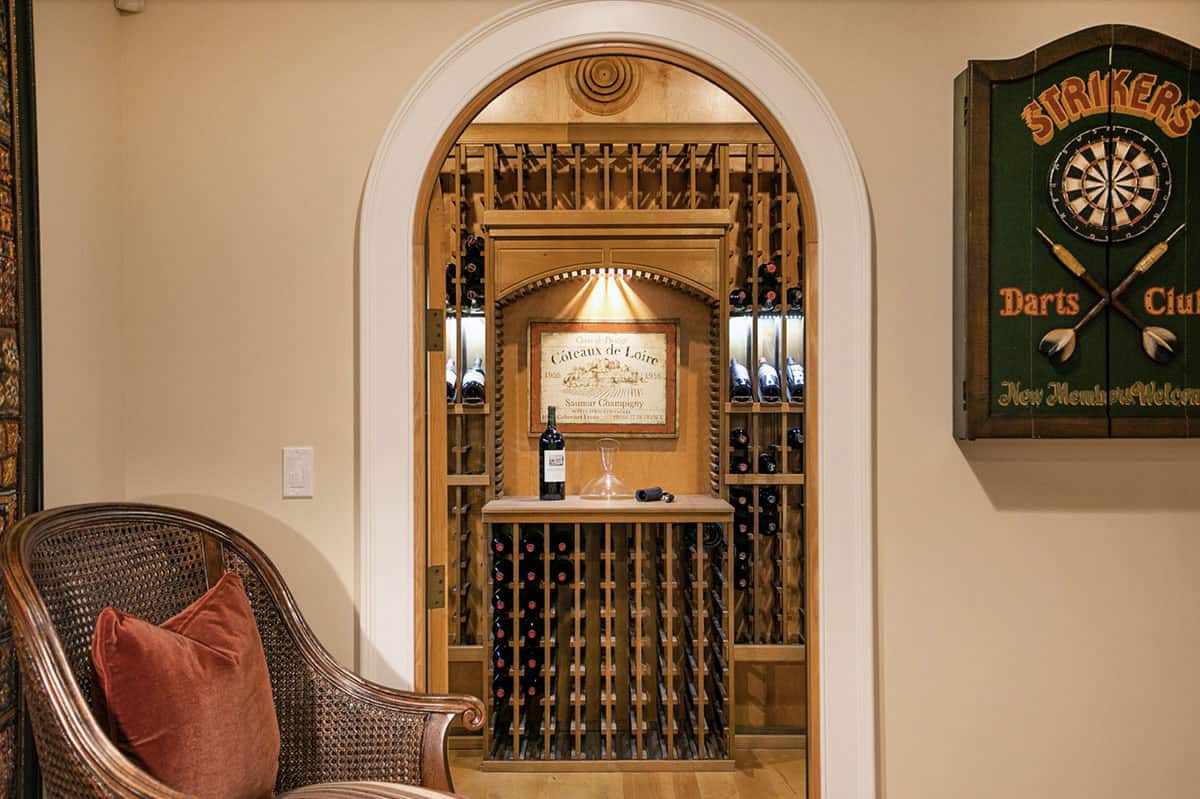
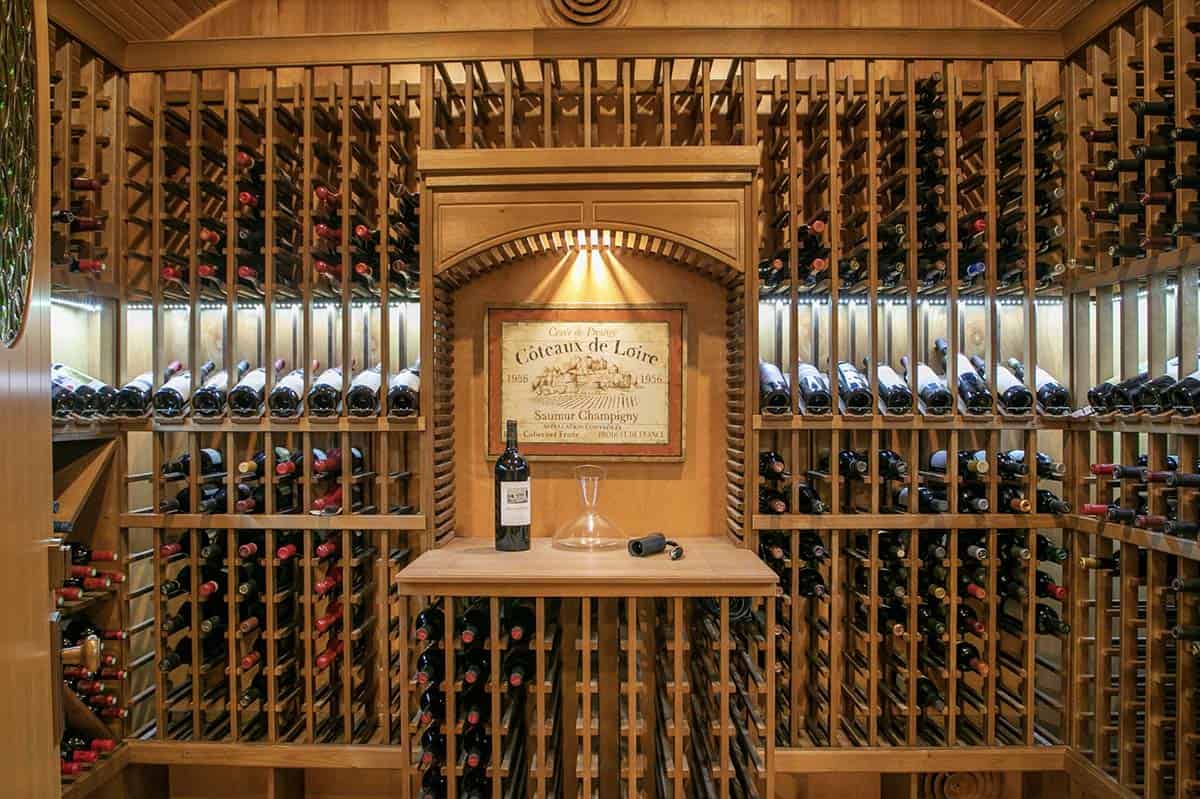
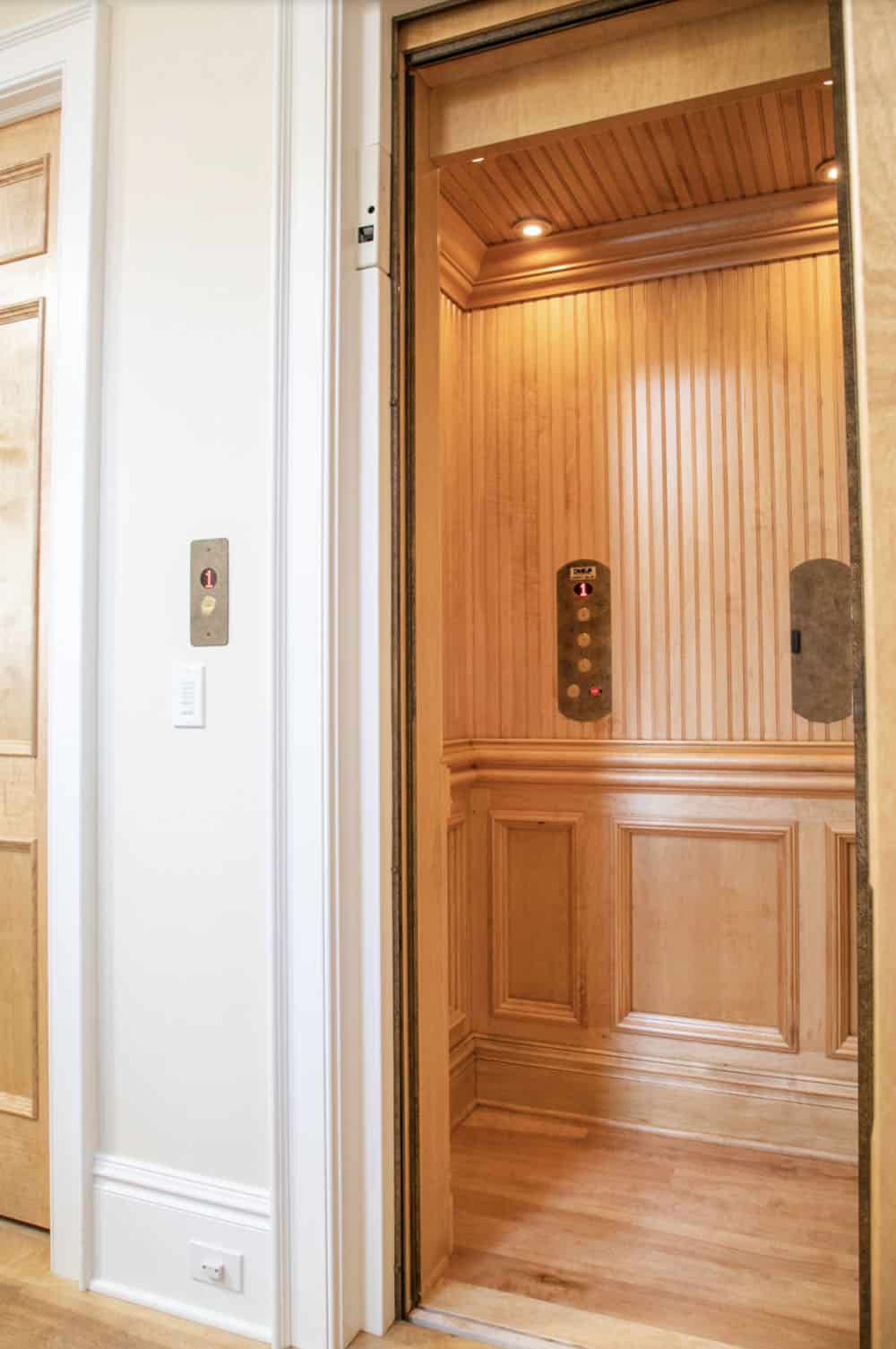
Above: Hallway with an elevator, perfect for aging in place.
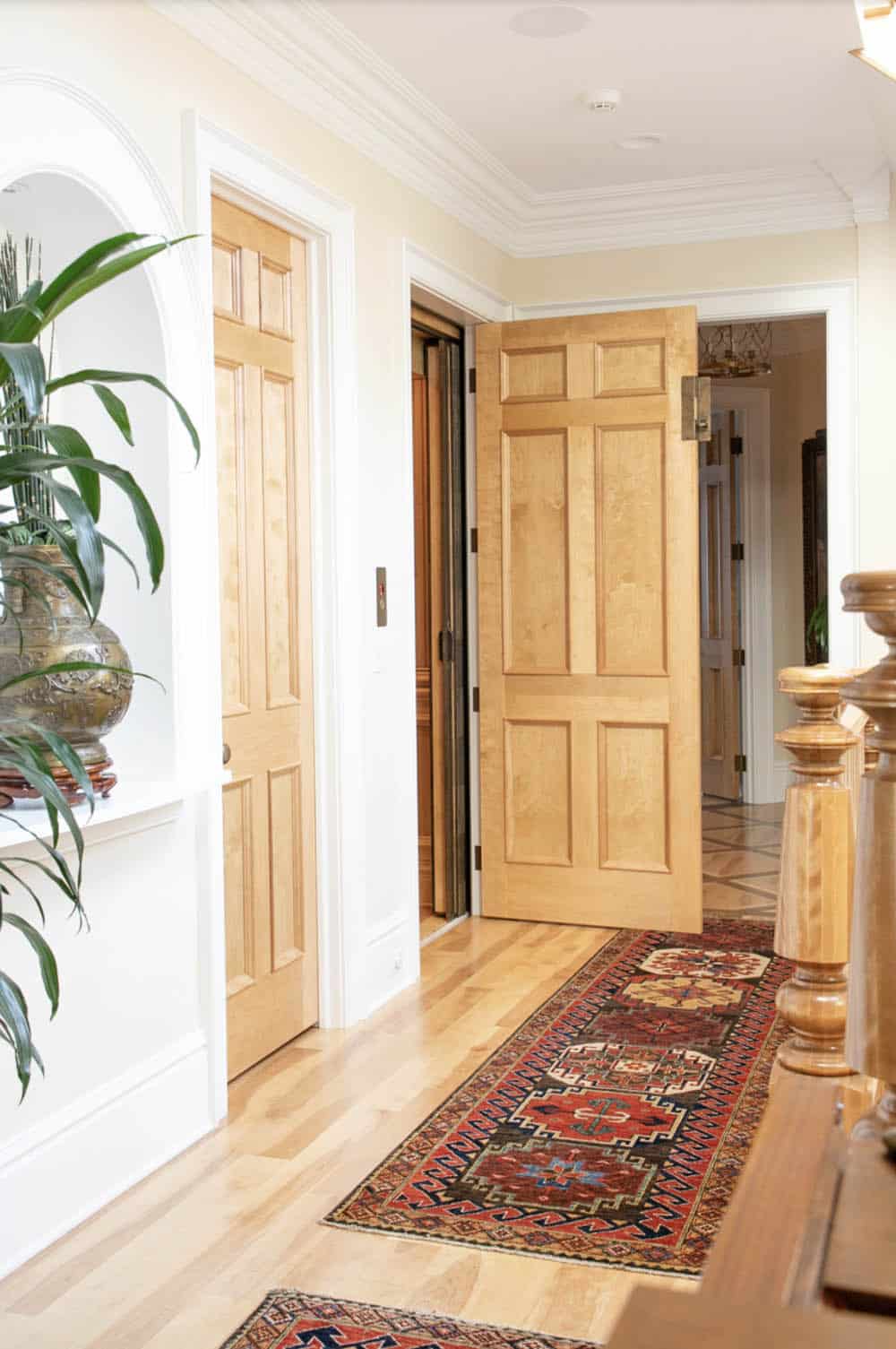
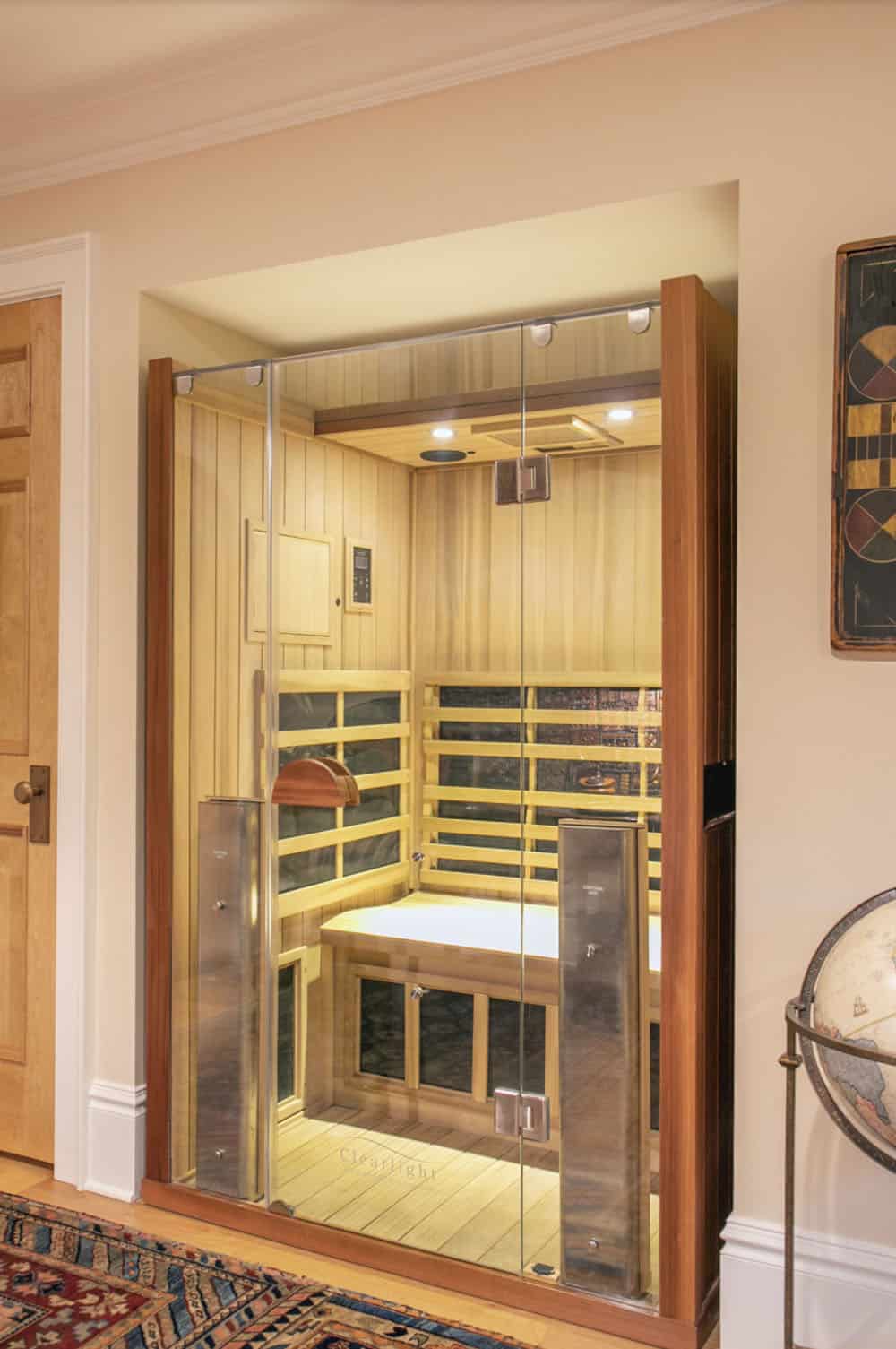
Above: The lower-level includes an Infrared sauna.
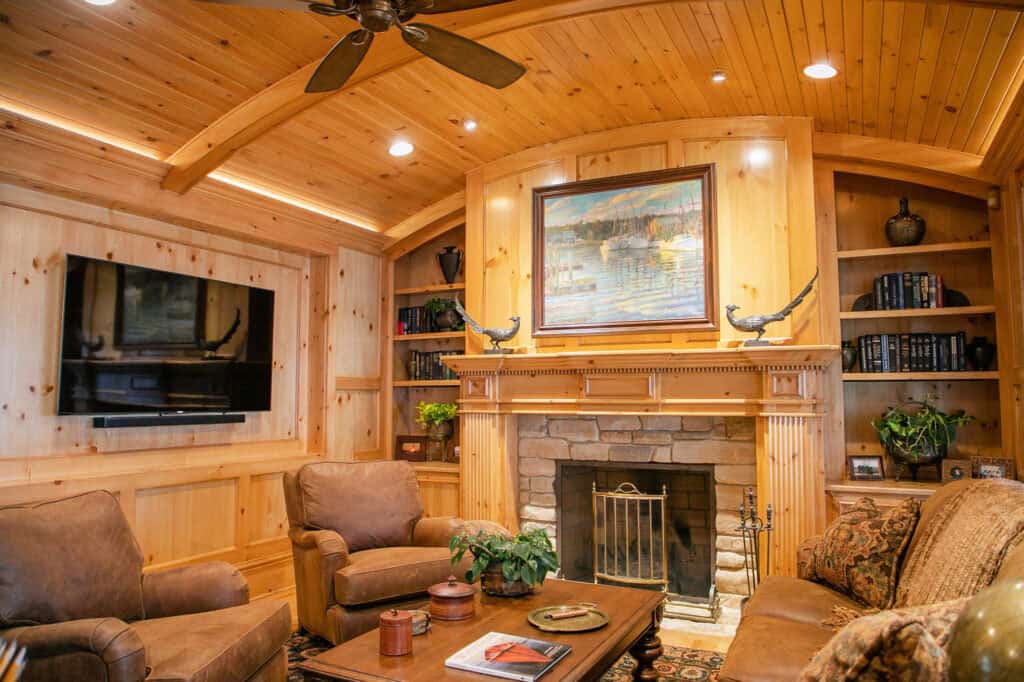
Above: Den with a nautical feel that wraps you in the warmth of Northern Pine.
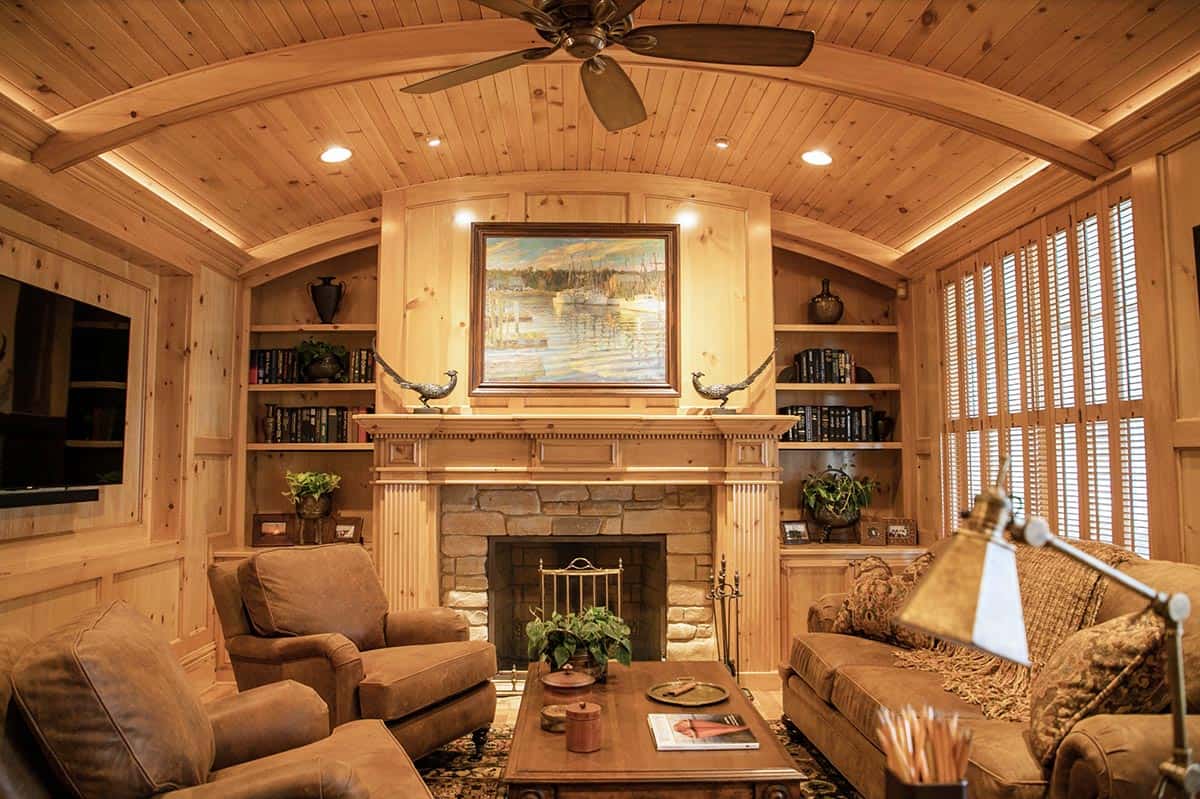
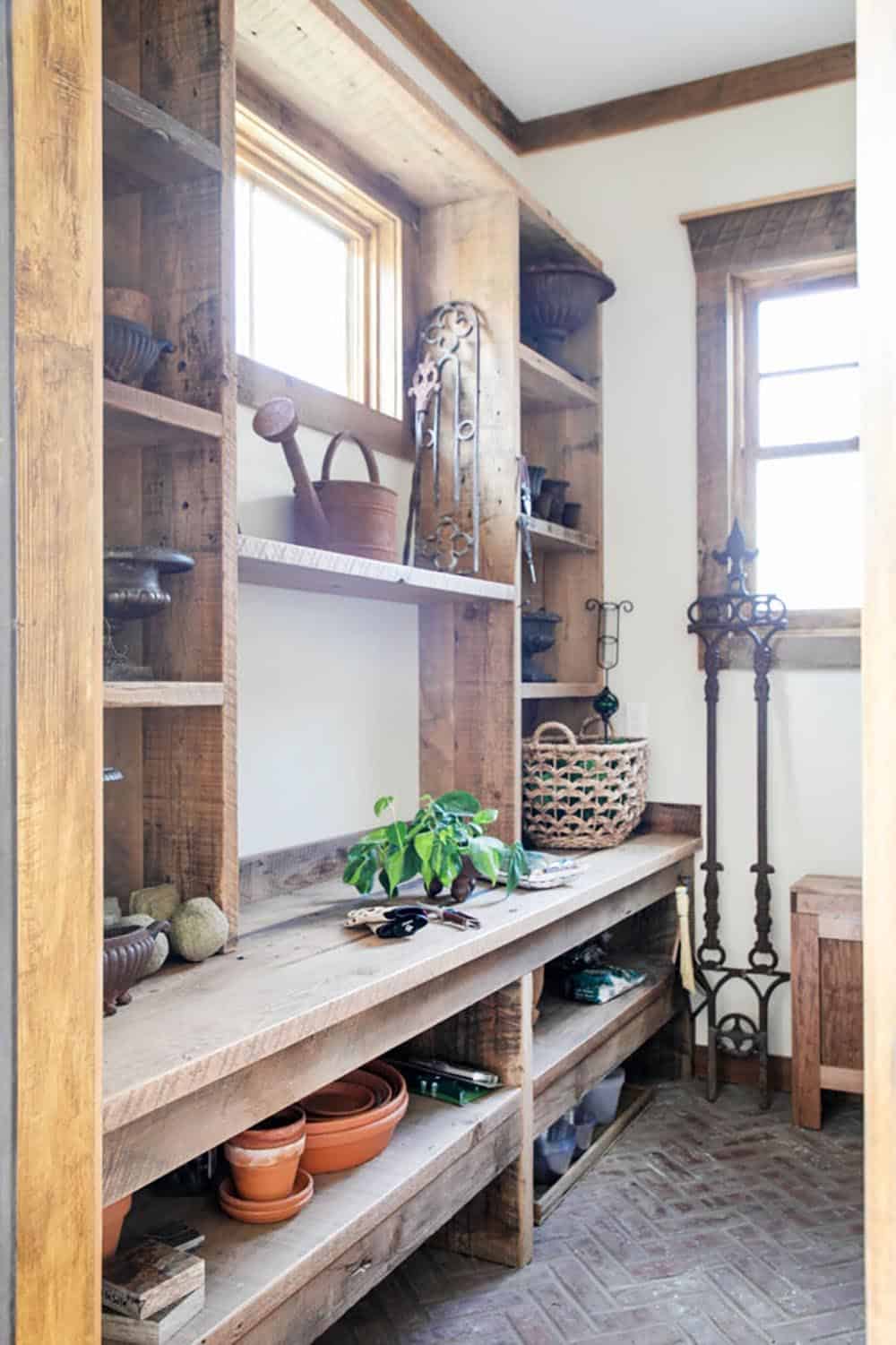
Above: The potting shed was custom-designed by Heritage Beam and Board.
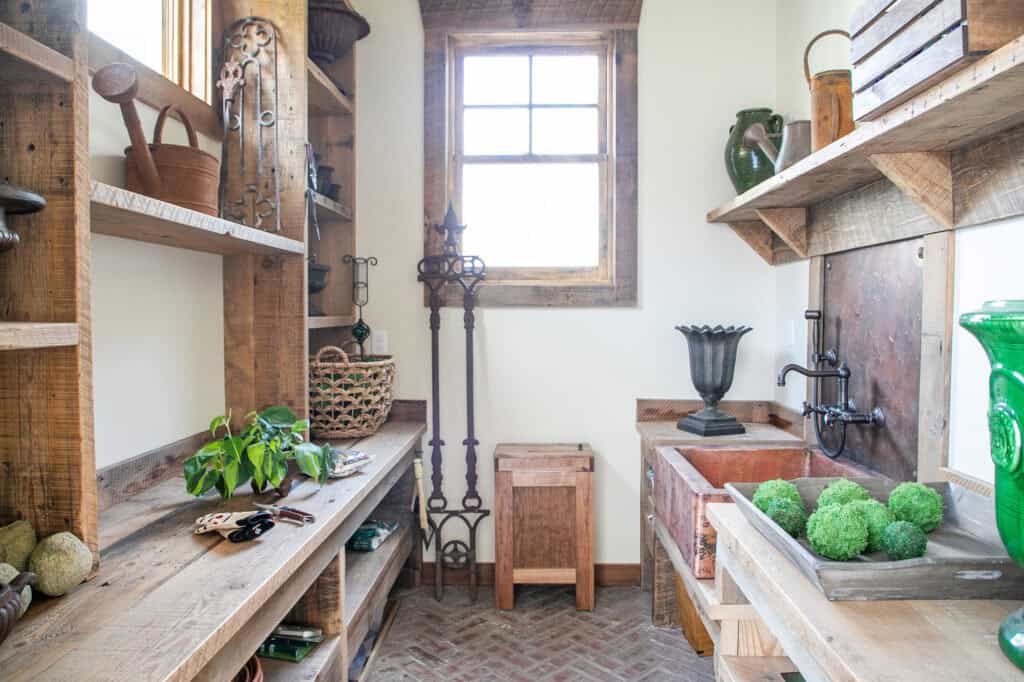
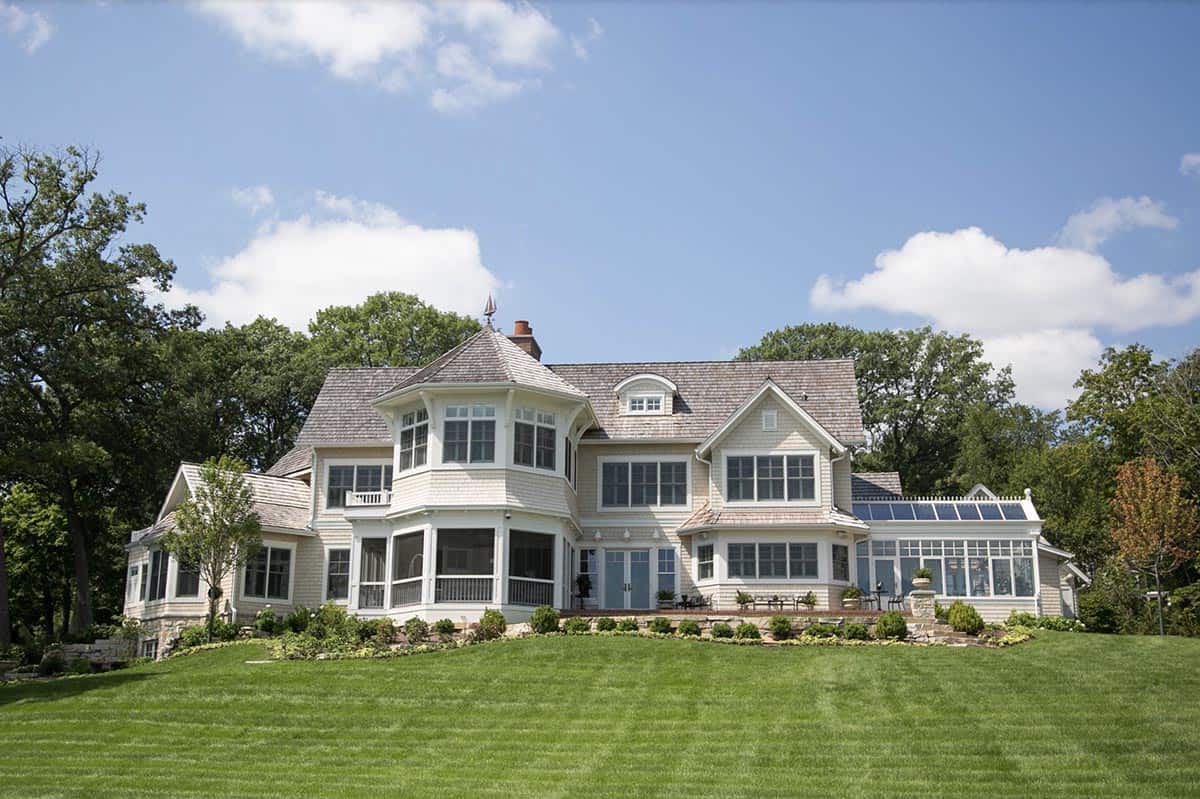
Above: Lake front home rear elevation with screened in room and conservatory.
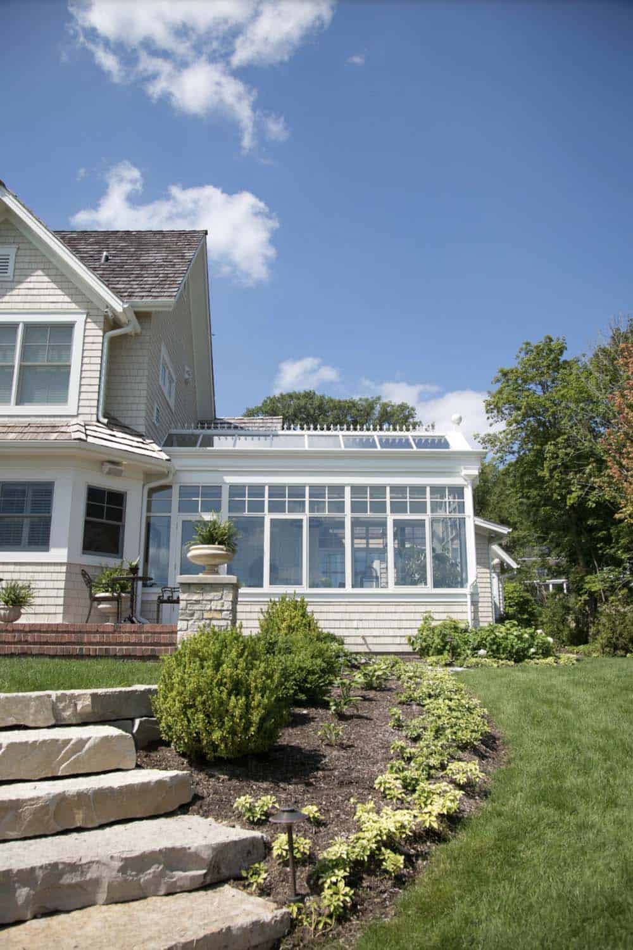
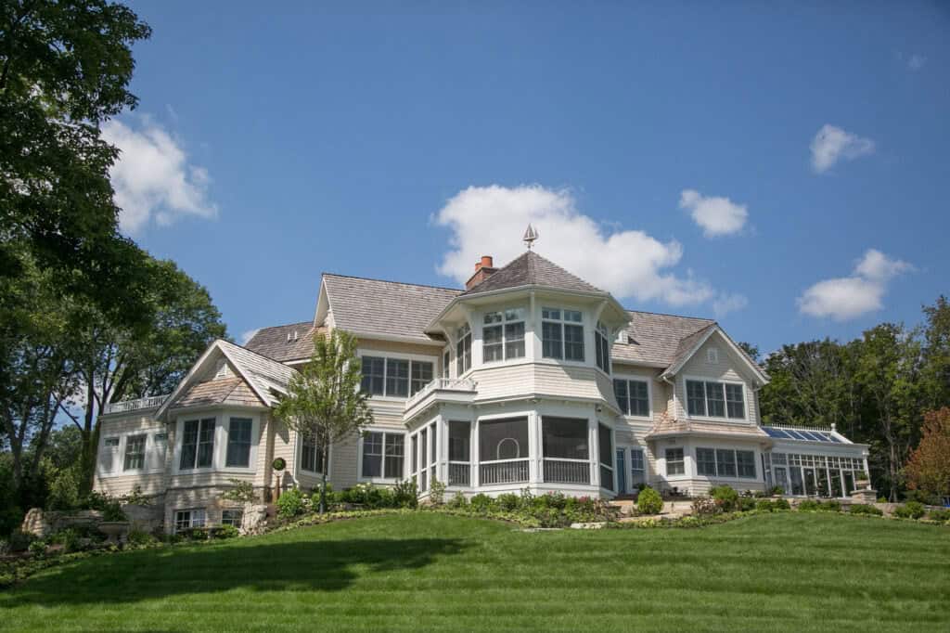
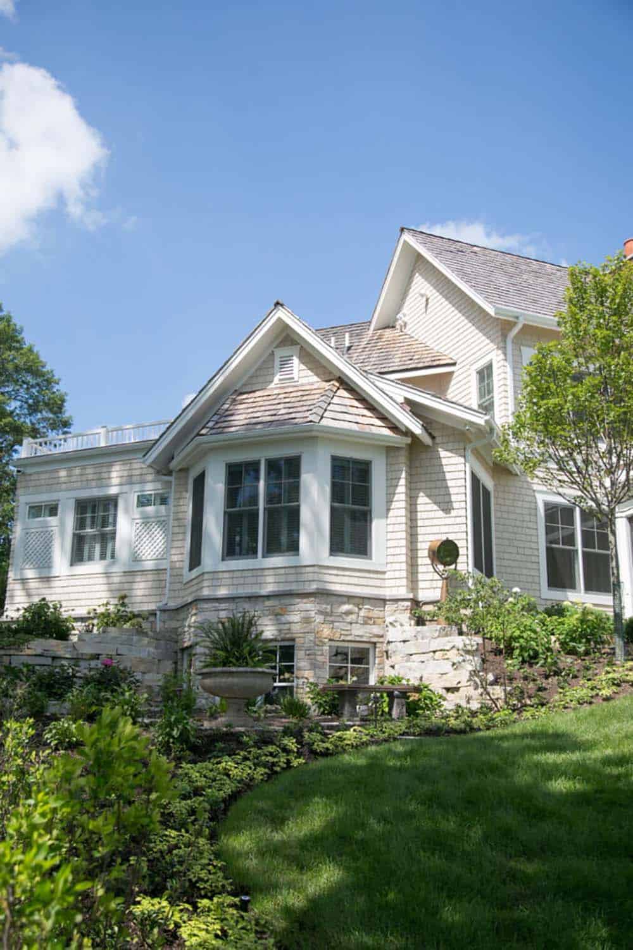
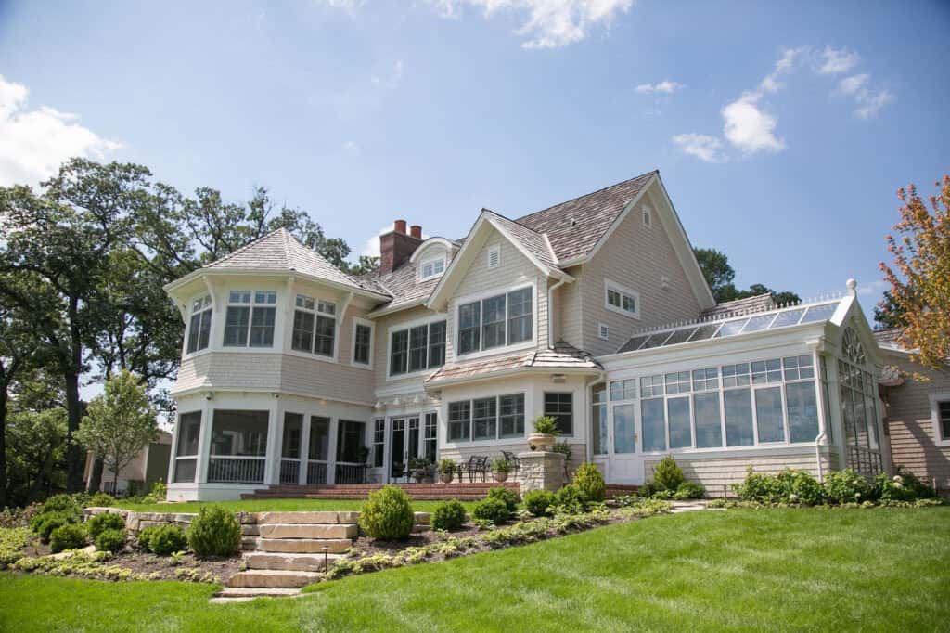
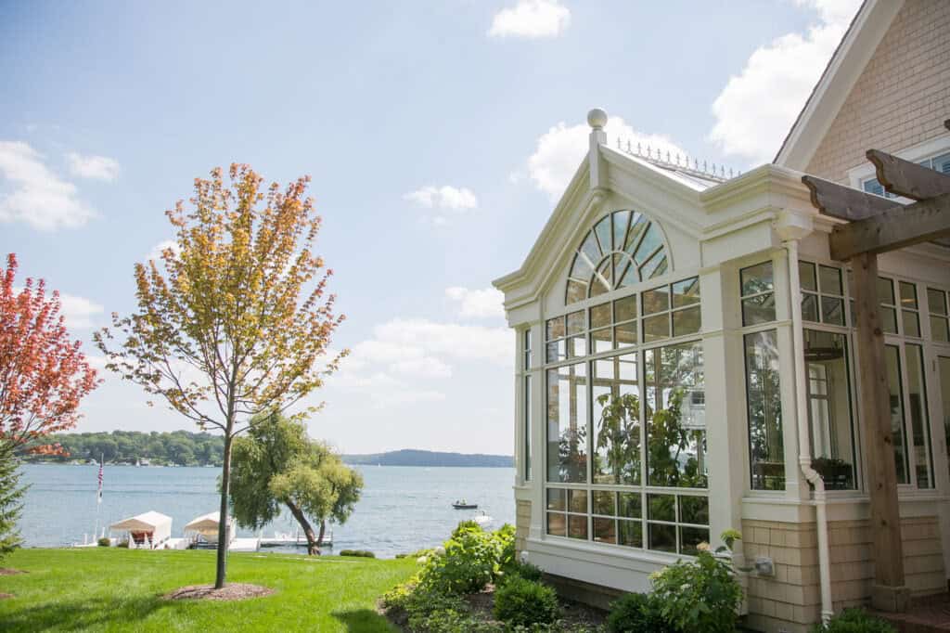
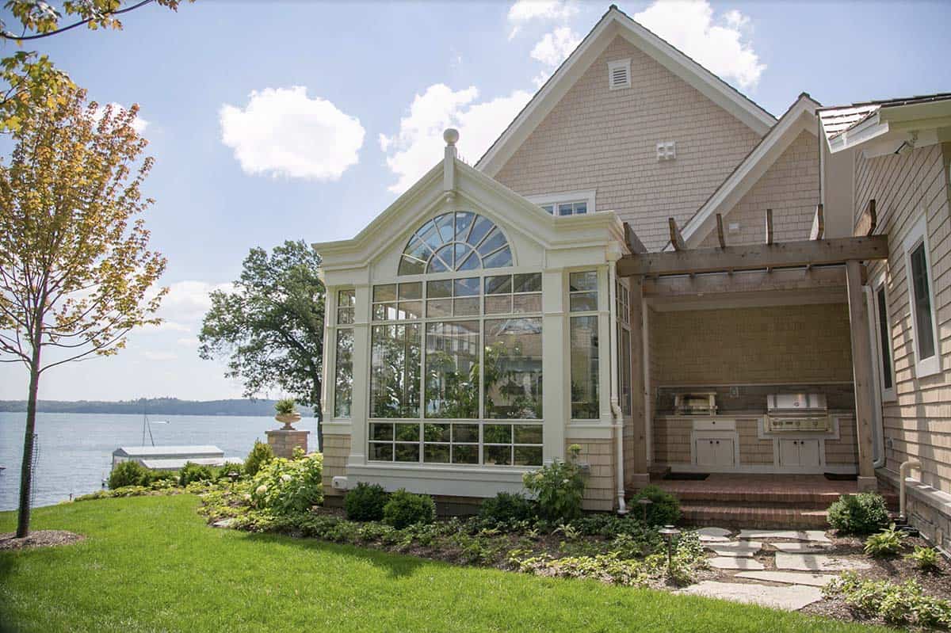
Above: This lakefront home exterior elevation features an outdoor kitchen, custom-designed by Brown Jordan Outdoor Kitchens.
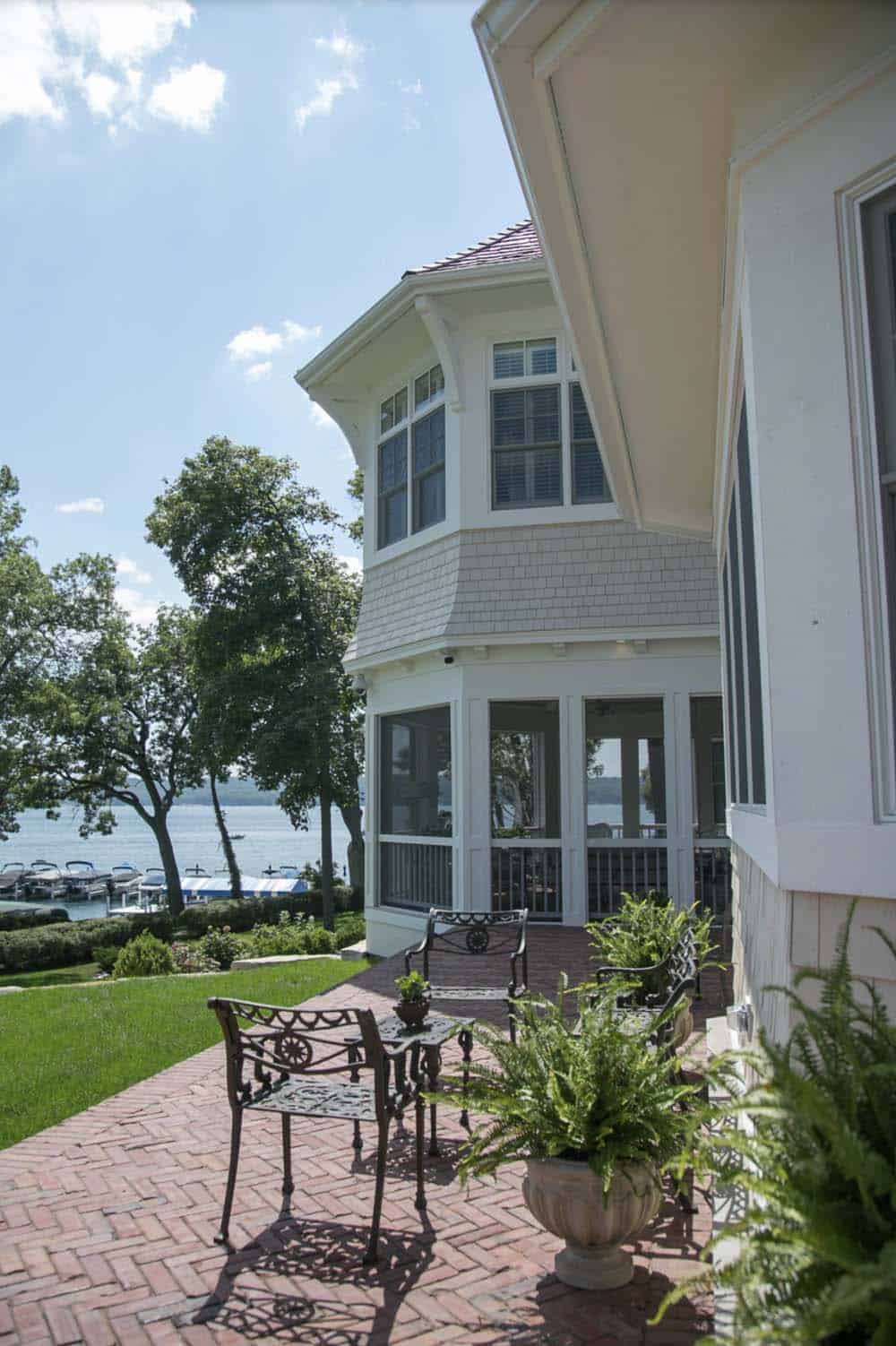
Above: Lakefront home terrace with reclaimed bricks from Iowa Street.
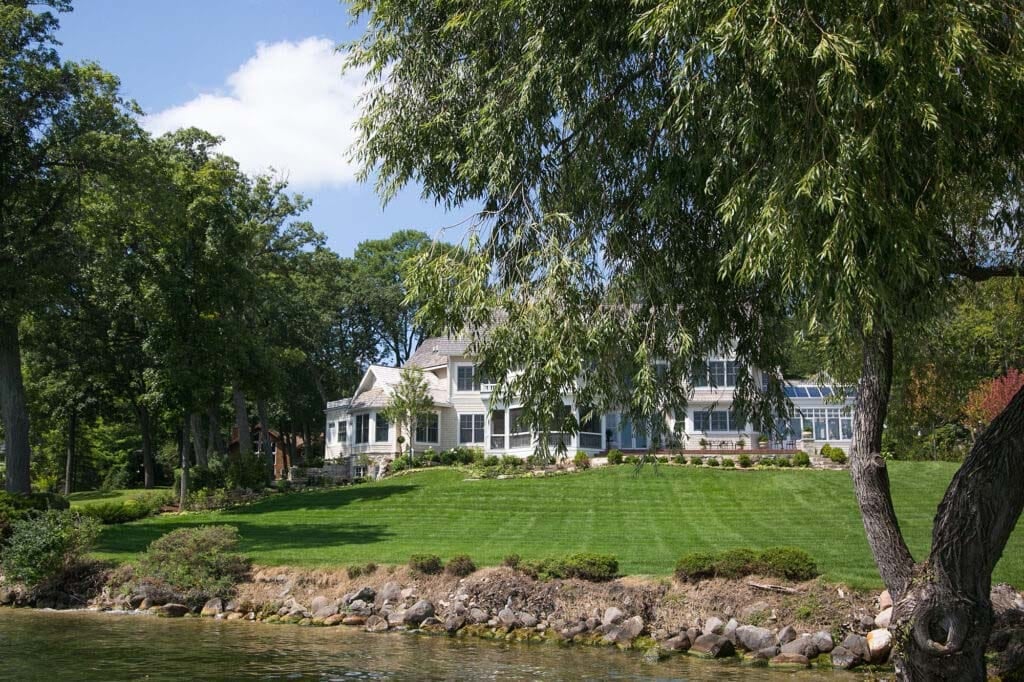
PHOTOGRAPHER Shanna Wolf / S.Photography

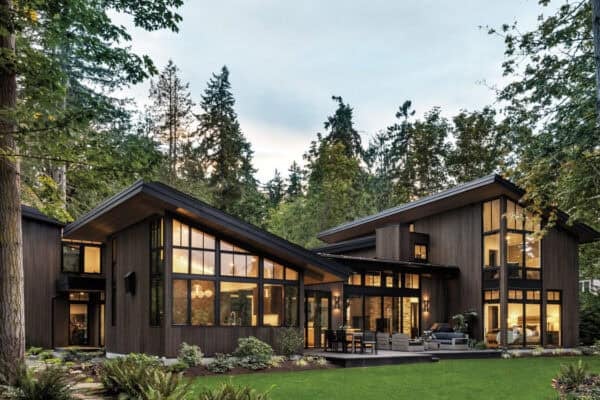
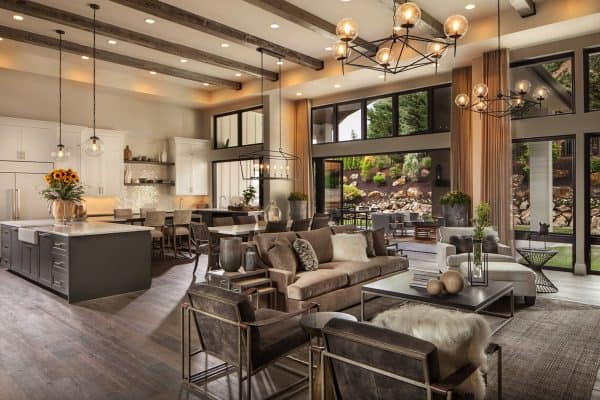
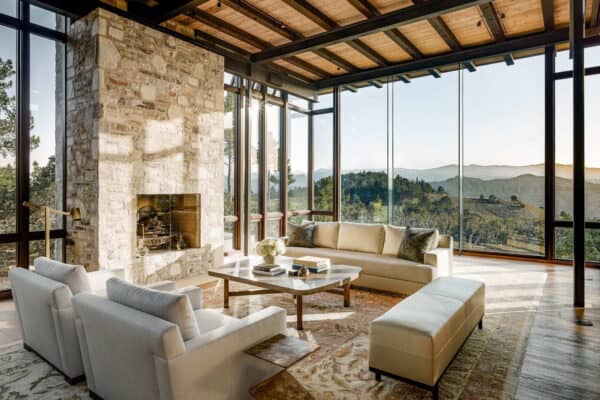
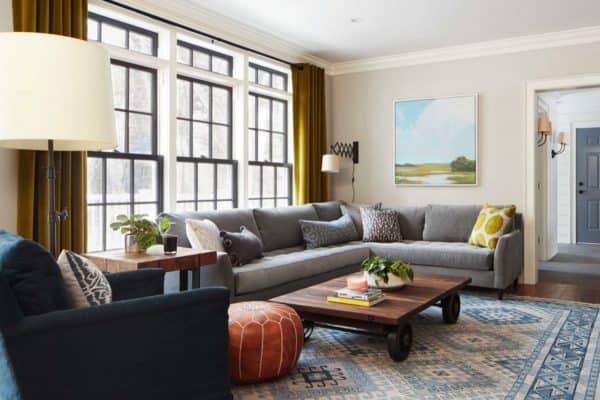


2 comments