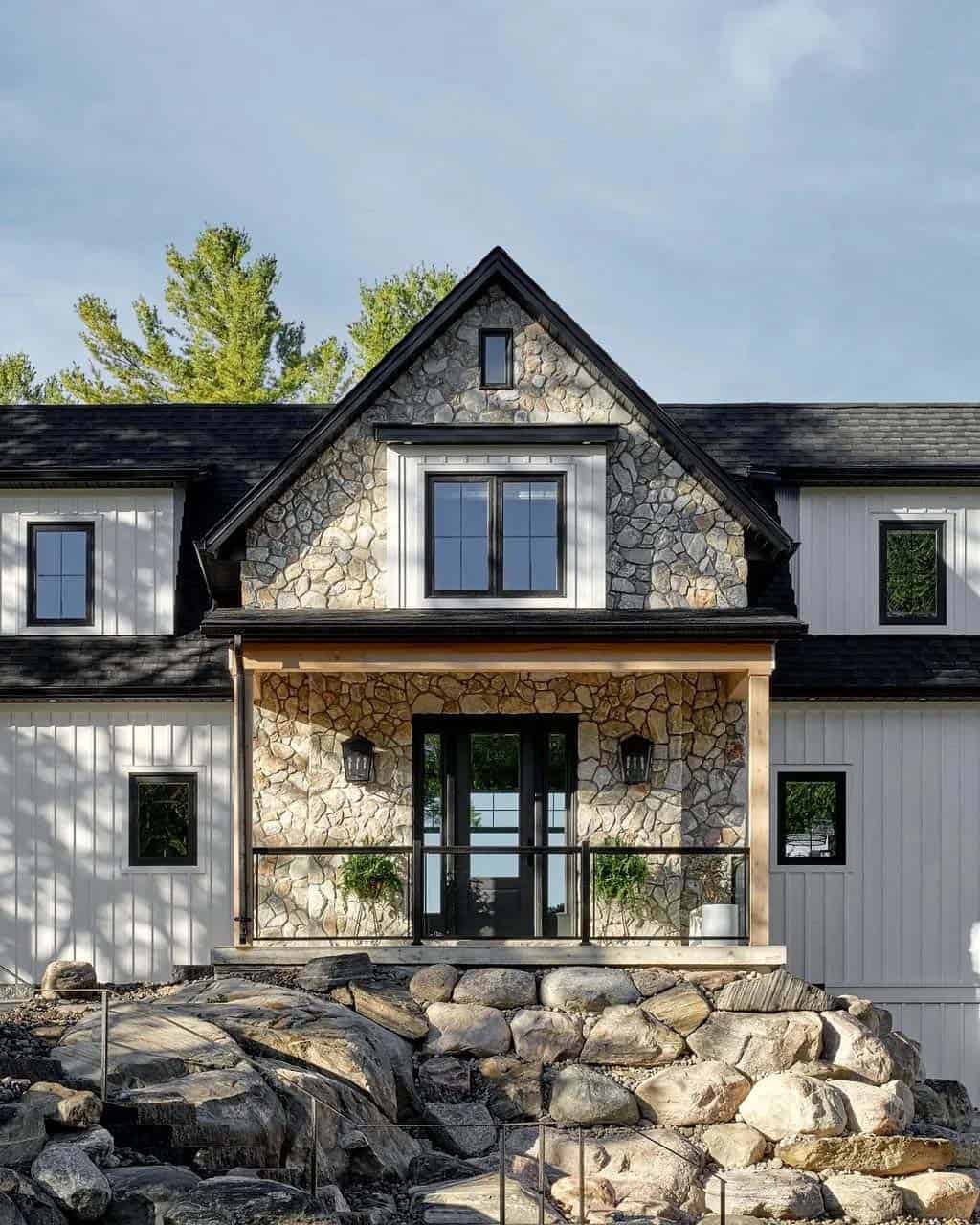
This beautiful lakefront cottage was designed by Sketch Design Build together with MK & Company, nestled on Georgian Bay, Ontario, Canada. The homeowners opted for a white color palette for their 3,250 square foot home. This creates a light and airy atmosphere, however, Kaj Designs wanted to infuse warmth into the house by introducing natural materials such as stone and wood, along with a layering of textures to bring an additional dimension to the white decor.
The designer also wanted to integrate soft shades into the home, including tones of gray and sand, along with hints of nautical blue. This helped to bring character into this house, surrounded by nature. Continue below to see more of this beautiful home tour…
DESIGN DETAILS: ARCHITECT Sketch Design Build BUILDER MK & Company INTERIOR DESIGNER Kaj Designs STONE COATING Erth Coverings METAL RAILINGS Steelhaus DOORS & WINDOWS DeCola Windows & Doors CUSTOM CABINETS Perkinsfield Kitchen And Bath STYLING Me&Mo Creative
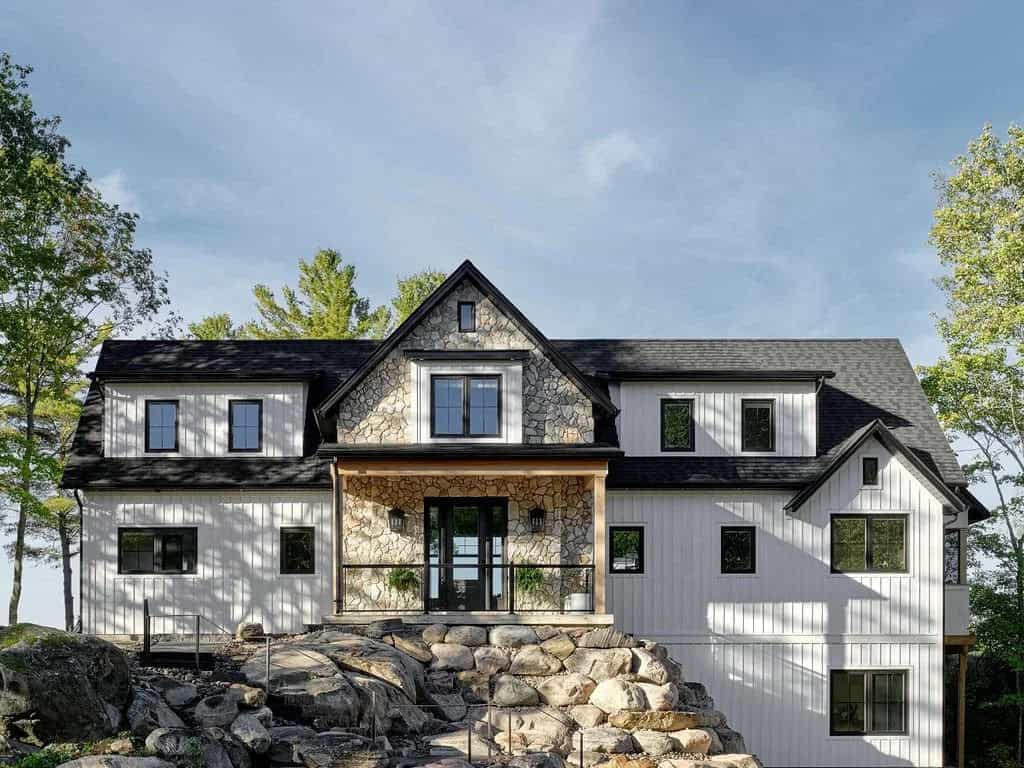
What We Love: This cozy and bright lakefront cottage on Georgian Bay, enhanced with a warm and inviting material palette and natural textures, has an atmosphere as refreshing as a summer breeze. The seamless connection between indoors and out makes this home feel both relaxing and rejuvenating. We are loving the warmth introduced into the white palette of stone and wood, as it adds to the overall coziness and timeless character of the interiors.
Tell Us: What details do you find most inspiring in this Canadian lake house? Let us know in the Comments below!
Note: Check out a couple of other fabulous home tours that we have highlighted here on One Kindesign in the province of Ontario: This renovated Lake Muskoka house offers a serene and inviting getaway and Tour a beautiful Canadian home inspired by English countryside architecture.

Above: The white eramic backsplash tiles from the Artisan Centura Collection steal the spotlight thanks to their irregular and shiny surface. The paneling on the hood and ceiling, as well as the oak woodwork painted white, give the place a fresh and relaxed atmosphere. The pale wood shelves and the oak and rattan stools bring warmth into the space. The custom cabinets were designed by Perkinsfield Kitchen & Bath Cabinets. On the countertops, the Montauk Quartz is from HanStone.

Above: Suspended over the island, the pendant lights are from Arteriors Home. The wall lights are from Rejuvenation. Additional highlights includes Kohler faucets, KitchenAid household appliances, and counter stools sourced through KAJ Designs.

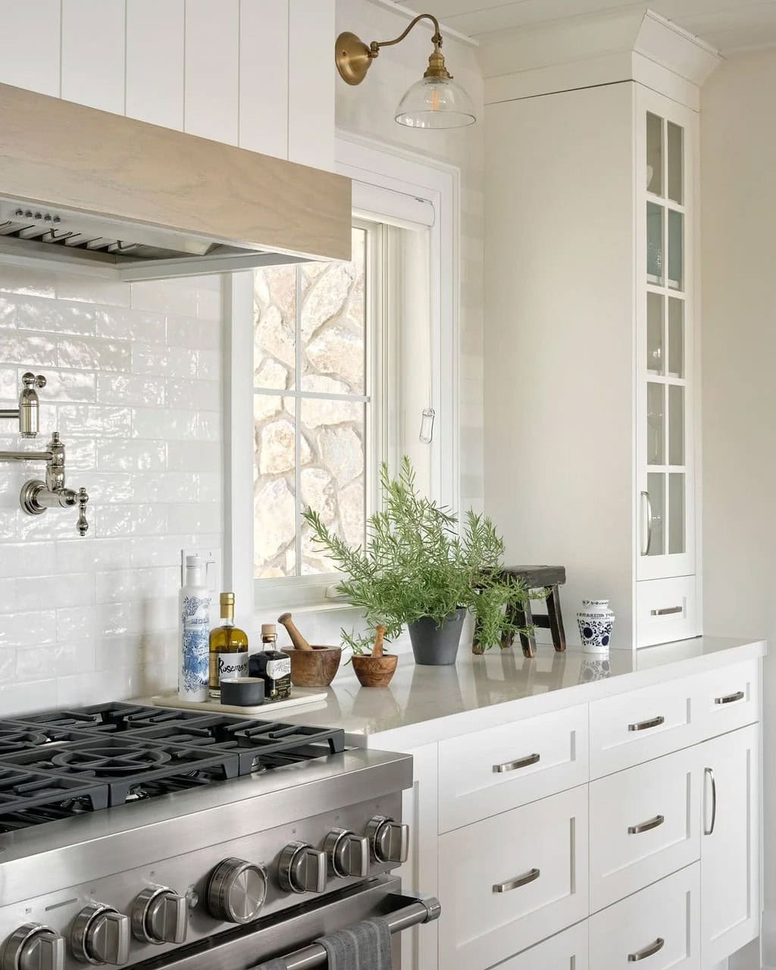
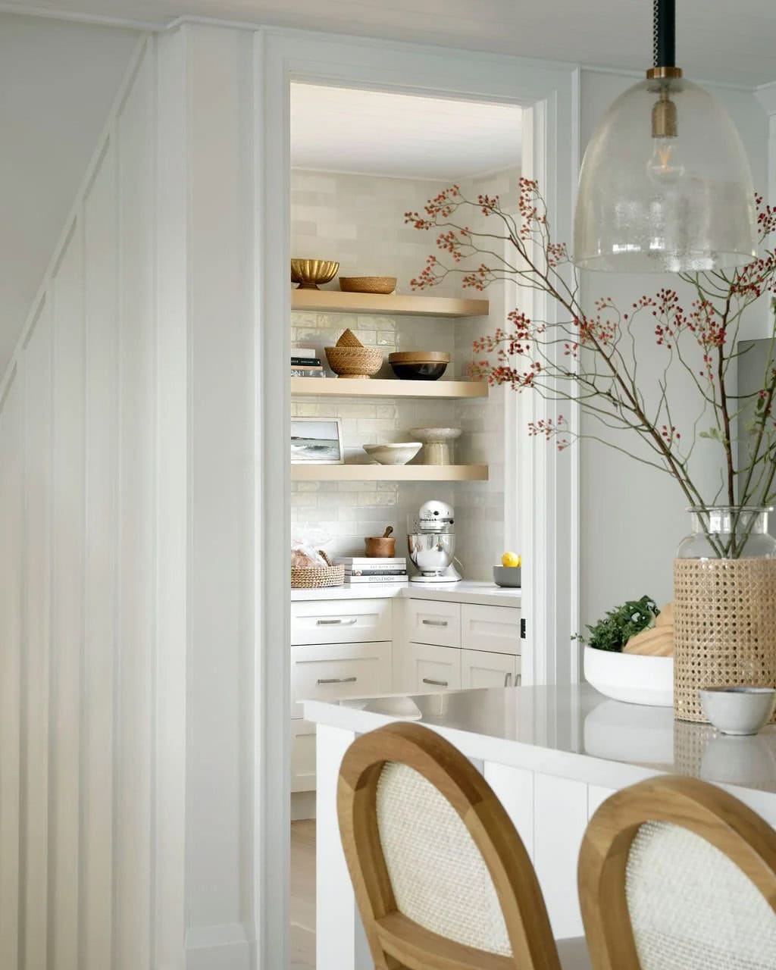
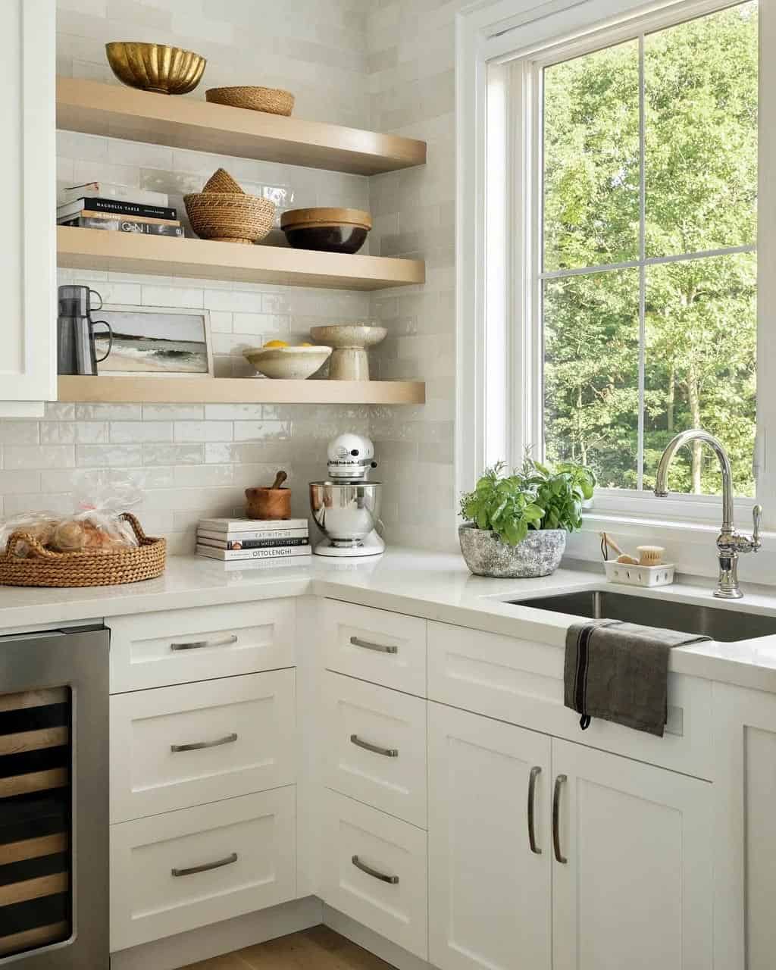
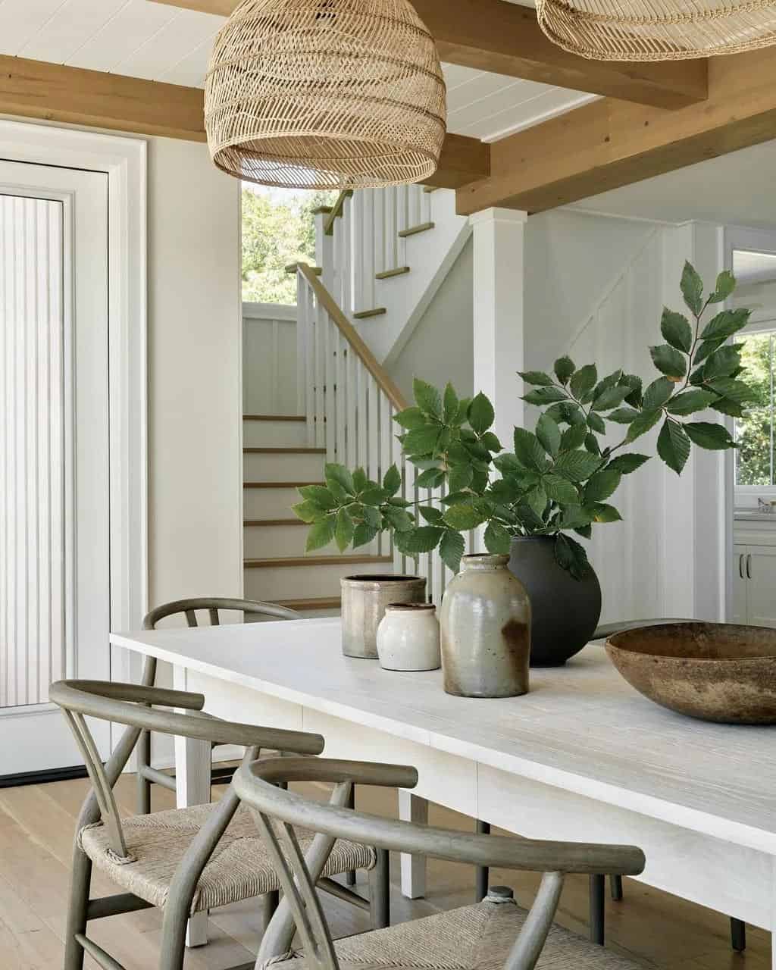
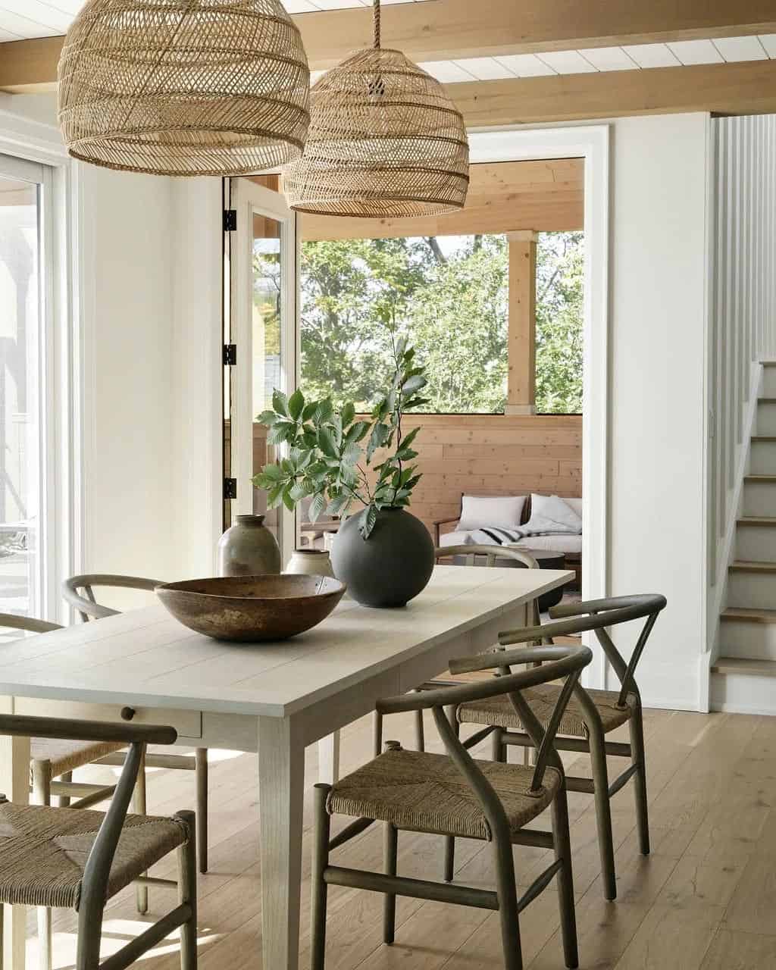
Above: In the dining room, the table was sourced from Serena & Lily, while the dining chairs are from Pottery Barn.


Above: In the living room, the impressive fireplace from Napoleon Fireplaces has the same natural stone coating as the facade of the house, sourced from Erth Coverings. The material mix of wood, stone, metal, leather, and fabrics helps to make this space feel warm and inviting. Bookcases designed by Perkinsfield Kitchen & Bath flank the fireplace with open niches to display decor and plenty of space for storage.


Above: The large, circular coffee table from LD Shoppe offers storage space to tuck away extra throws and toys for the grandchildren. The wall sconces are from Mullan Lighting. The floor lamp is from Arteriors Home. The parquet wood flooring is by Beckham Brothers. The wall paint is White Dove OC-17 byBenjamin Moore.



Above: This serene owner’s bedroom is located on the main level, featuring neutral shades and soft textures with an upholstered headboard, layered bedding from Pottery Barn, and a beautiful area rug from Loloi Rugs.

Above: Every corner of this home has been maximized. On the mezzanine overlooking the living room, this cozy space is used for reading. The hanging chair is from Serena & Lily. The chandelier suspended over the stairwell is from McGee & Co.



Above: This guest bedroom is not exclusively reserved for the couple’s grandchildren, so the designer created a cheerful atmosphere with an air of sophistication. An iron bedside table separates the beds, topped with a bedside lamp from Currey & Company. The bedding is from HomeSense (similar to HomeGoods). A luxurious touch was added with the real wool blankets and the striped area rug from Rug & Weave.


Above: A small alcove in front of the beds houses the office area, offering a pleasant place to work or answer your emails. The desk lamp is from HomeSense.

Above: This bathroom has an elegant nautical atmosphere thanks to the white paneled walls (Chantilly Lace OC-65 by Benjamin Moore) and dark blue vanity (Hale Navy HC-154 by Benjamin Moore). The faucets are from Kingston Brass, while the cabinet hardware is from Rejuvenation. The wall sconces are from Mullan Lighting, and the mirrors are from Renwil Decor. The floor tiles are sourced from Centura Tile.

Above: The color palette for this upstairs guest bedroom was inspired by the lake. A rattan bed and a beautiful blue duvet, along with white linen curtains from Pottery Barn, add a soothing feel. An ecru wool rug grounds the space.

Above: The fluted oak custom vanity is by Perkinsfield Kitchen & Bath, topped with a matte gray quartz from HanStone. The oiled bronze faucet is by Delta Faucet. The wall sconces are from Arteriors Home, while the mirrors and cabinet hardware are from Rejuvenation. The floor tile was sourced from Euro Tile & Stone.

Above: In the laundry room, wall tiles (Centura Tile) similar to those in the kitchen were selected to ensure continuity in the decor. They also add visual interest to this functional space. The apron sink is from Kohler, while the faucet is from the Trinsic collection from Delta Faucet. The cabinet hardware was sourced from Rejuvenation. The pendant light is from Currey & Company.

Above: “The Muskoka Room”, a term used in Ontario to describe a three-season room, sunroom, or screened-in porch. This space offers a relaxing view of the water and large pine trees. This cozy space is protected by mosquito nets, allowing the owners and their guests to enjoy the fresh air without the bugs.

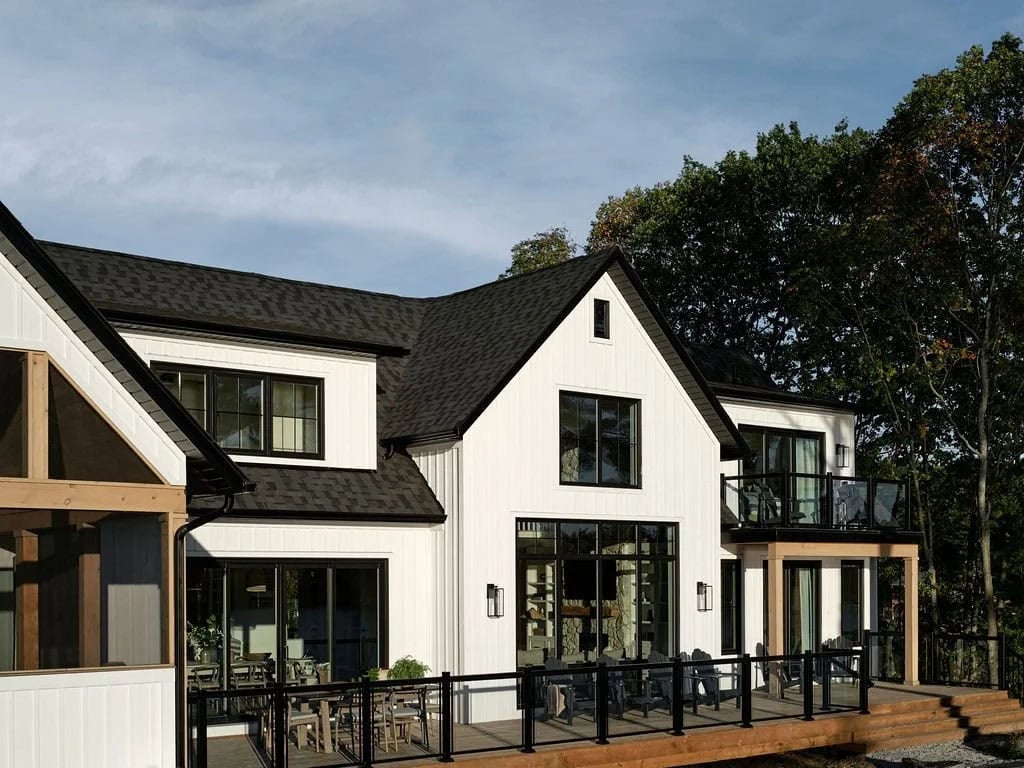

PHOTOGRAPHER Patrick Biller

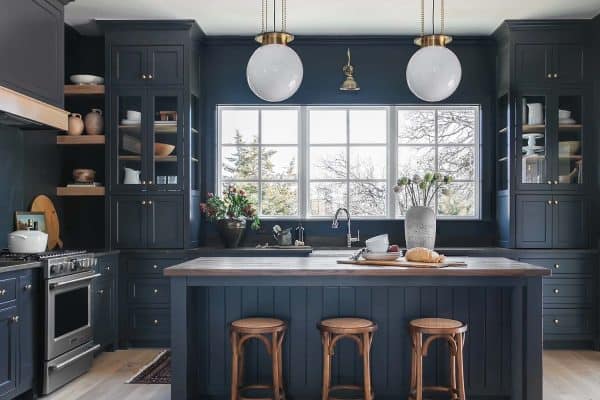

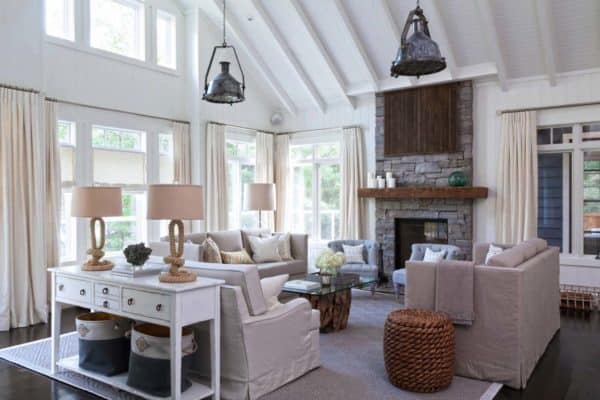
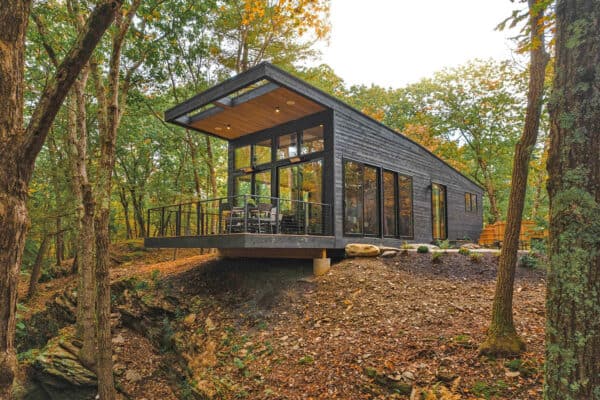
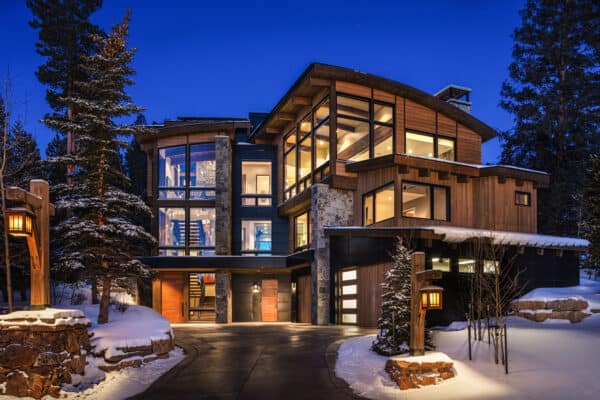

1 comment