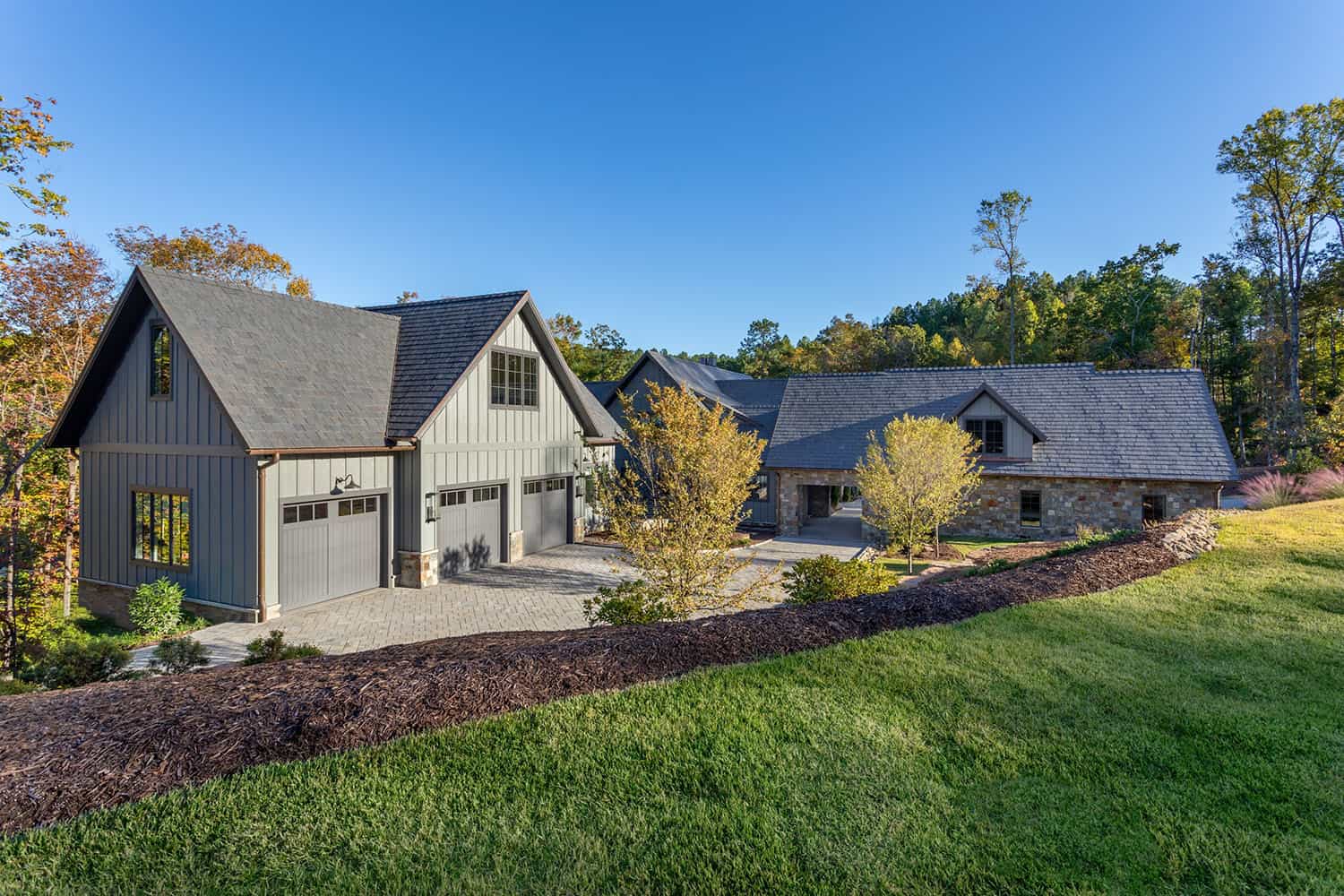
Dillard-Jones Builders, in collaboration with Tribus Interior Design, has created this gorgeous lake house situated in The Cliffs at Keowee Springs, Six Mile, South Carolina. A long driveway welcomes you up to this home, with its forested backdrop and beyond to the lake. Inside, this home was designed for comfortable living and entertaining in style.
Customized features can be found throughout, from the home office desk, to the wine cellar, and the beautiful window treatments. The rec room on the lower-level is a fabulous space for entertaining, as is the coverd porch with its cozy fireplace for warmth and ambiance and alfresco dining with a speactucalr view. Continue below to see more of this luxe home…
DESIGN DETAILS: BUILDER Dillard-Jones Builders INTERIOR DESIGN Tribus Interior Design CUSTOM CABINETS Village Millworks

What We Love: This Lake Keowee house beautifullly blends luxurious details with relaxed lakefront living. From the gorgoues curb appeal to the custom details inside—such as the tailored home office, wine cellar, and exquisite window treatments—every element feels thoughtfully crafted. The covered porch with a fireplace and stunning lake views, along with a fabulous lower-level rec room, makes this home equally perfect for cozy evenings and lively entertaining.
Tell Us: Would this lake house be your idea of the ultimate dream house? Let us know why or why not in the Comments below!
Note: Be sure to check out a couple of other incredible home tours that we have showcased here on One Kindesign in the state of South Carolina: English Tudor style home with a beautiful modern twist in South Carolina and Sleek waterfront house with nature inspired details overlooks Lake Keowee.
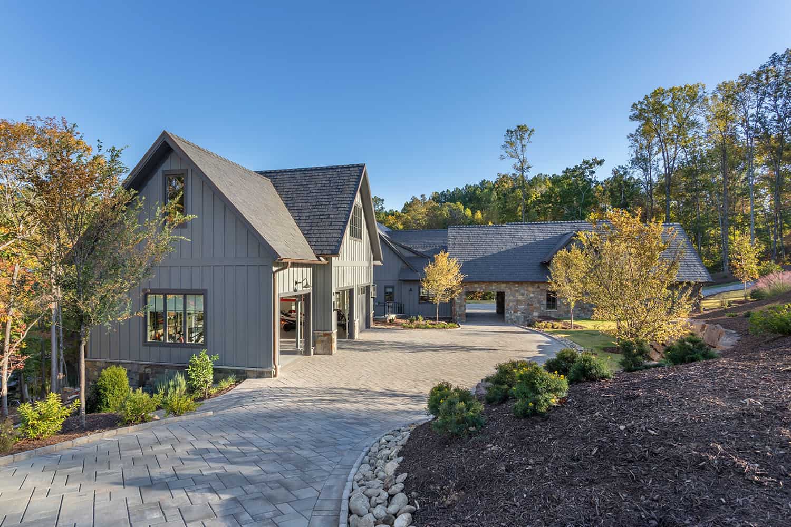
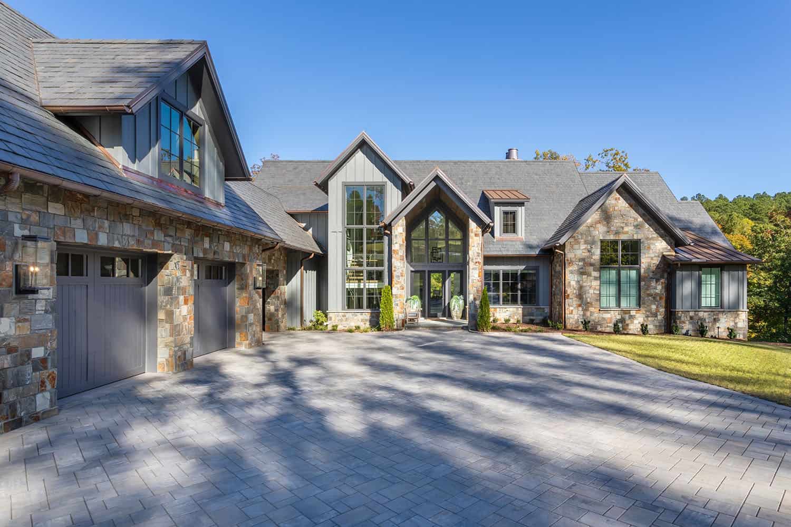
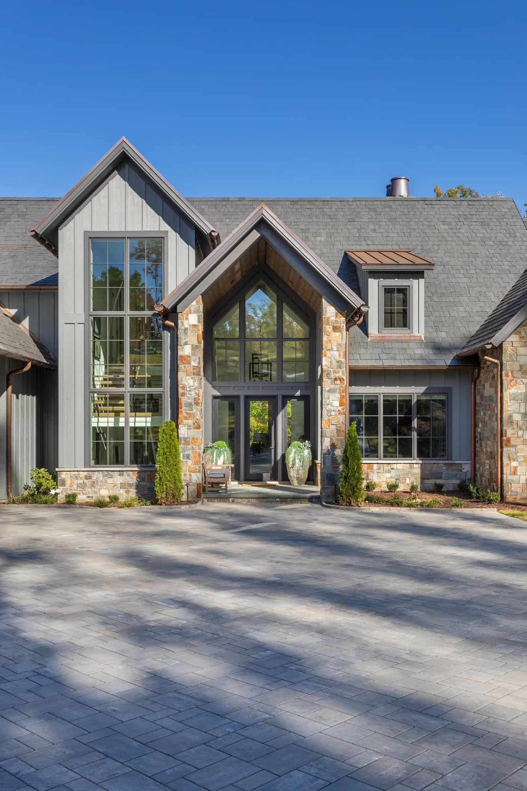
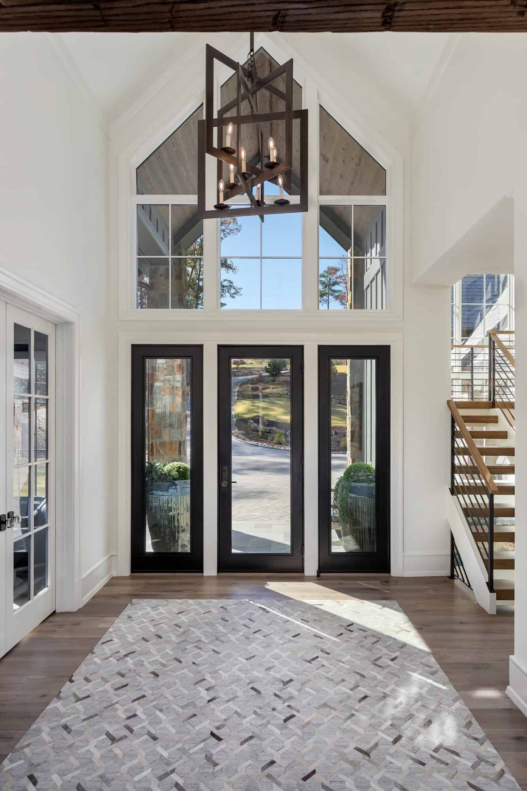
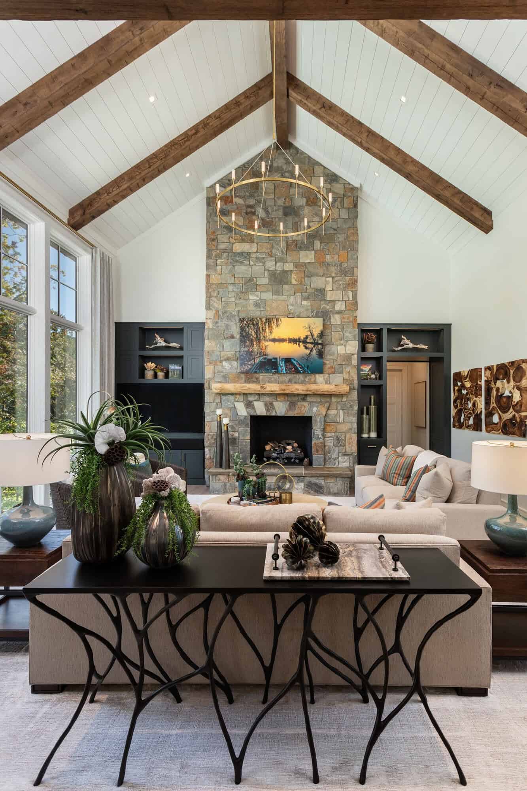
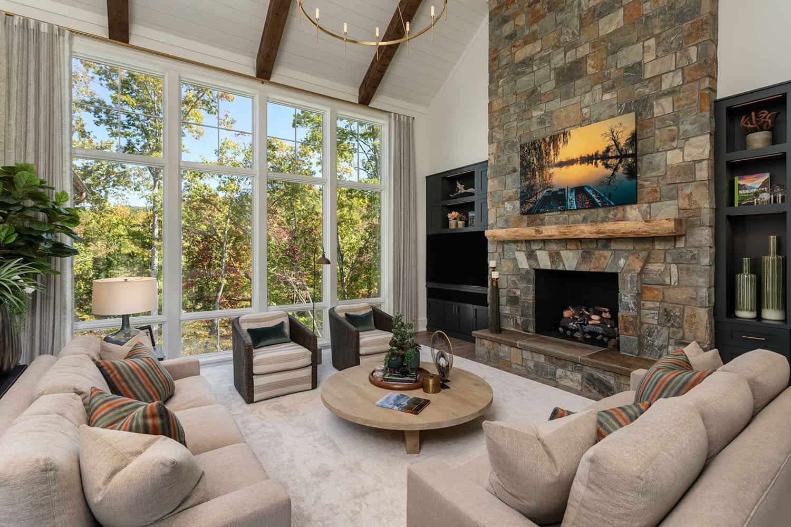
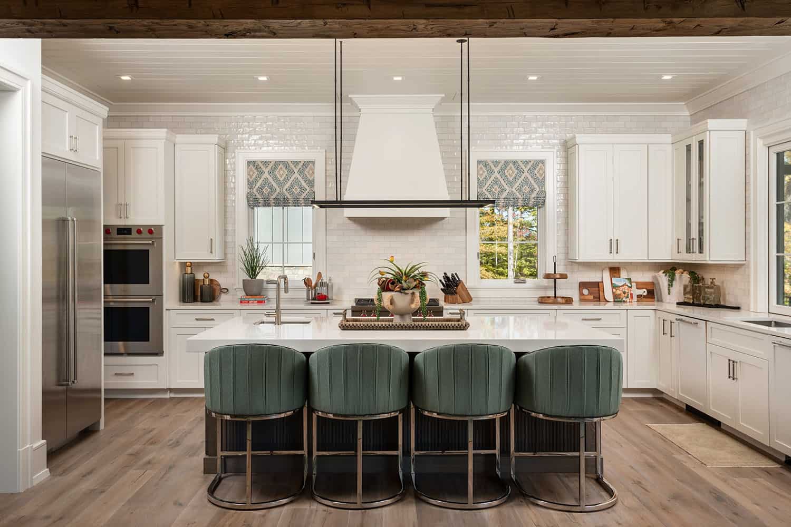
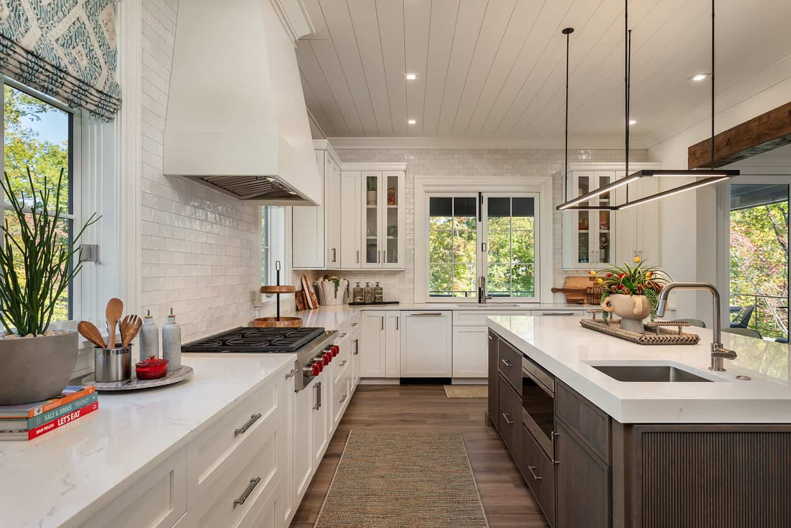
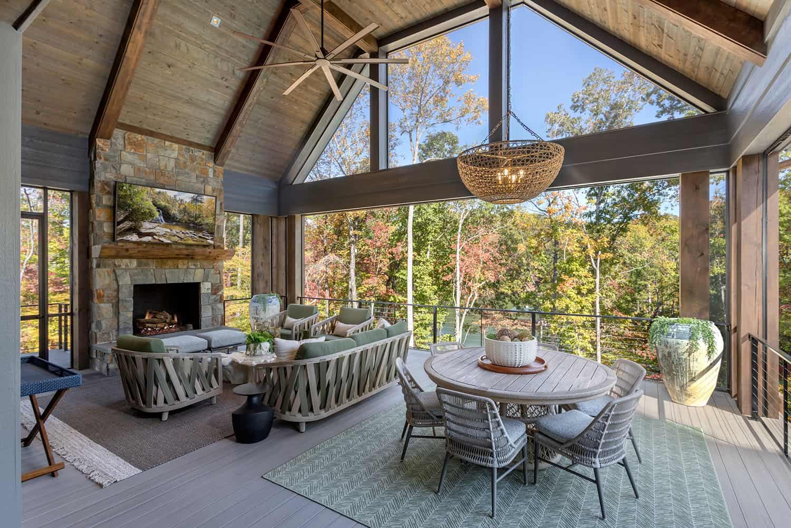
Above: This covered porch offers warm and inviting indoor-outdoor living with a fireplace, comfortable furnishings, and a dining area. With the beauty and durability of TimberTech decking, this outdoor living is made for every season. The cable railing is from @heirloominouslife.

Above: This beautifully curated dining space features a pop of pink.
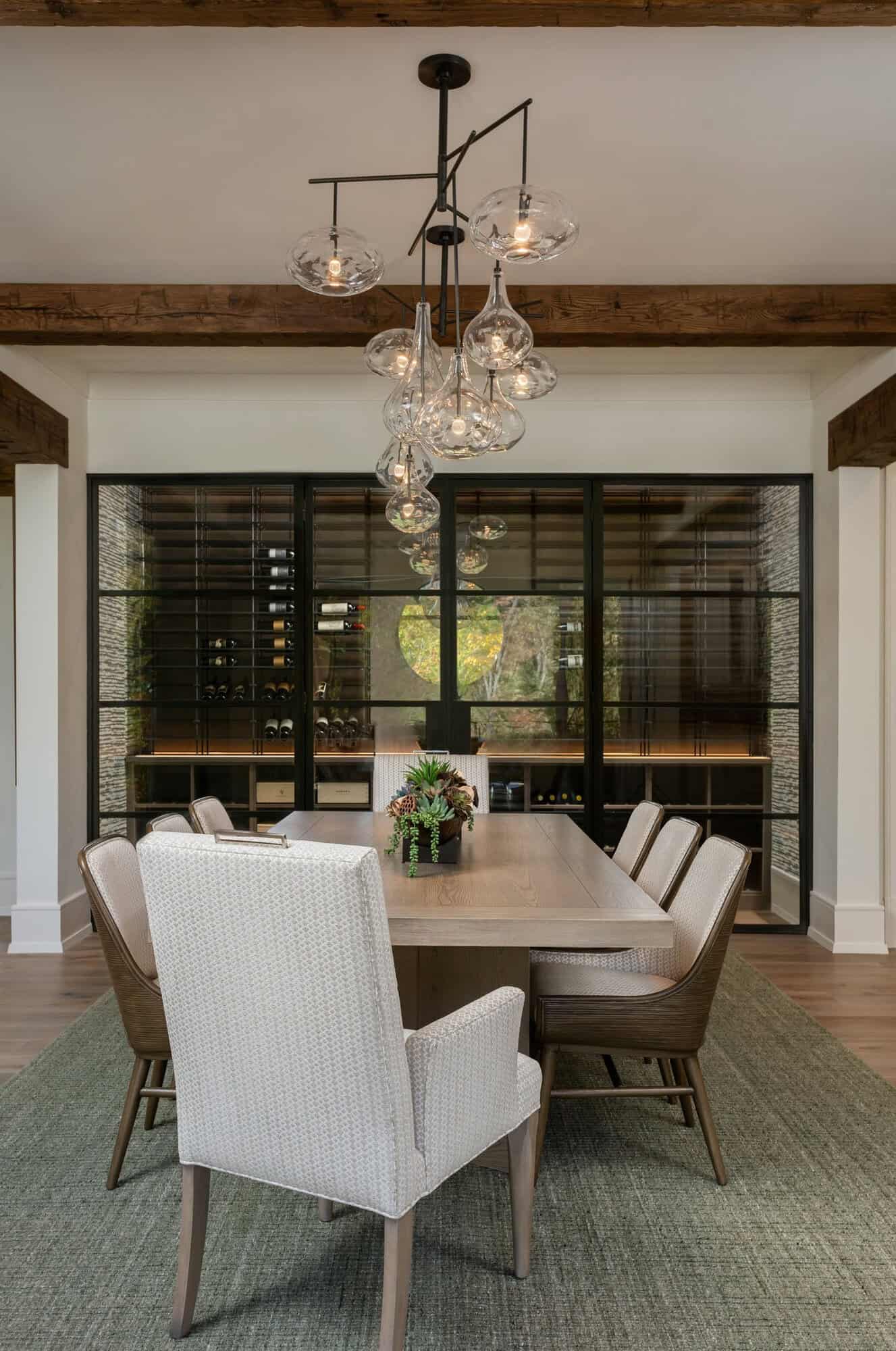
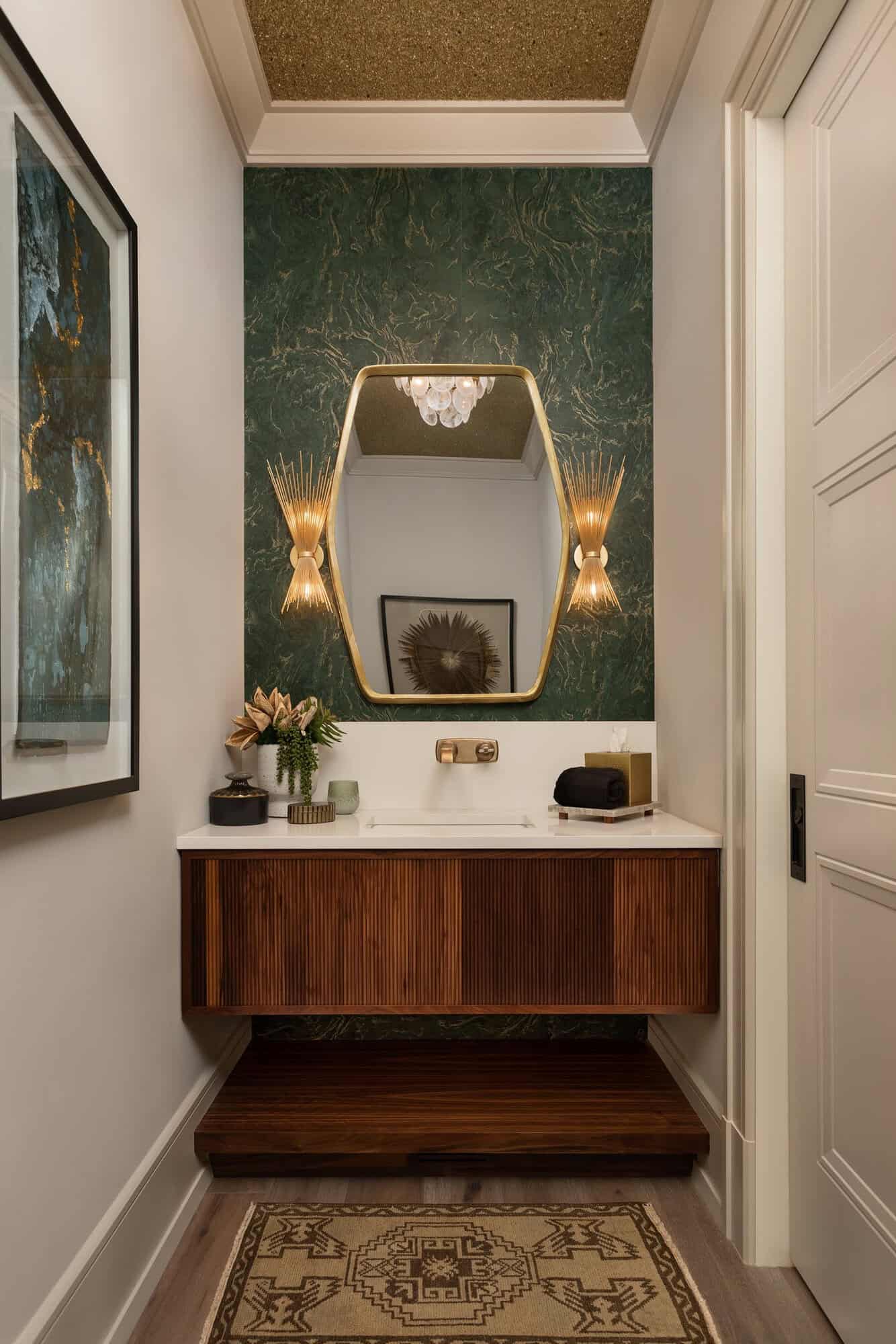
Above: This powder room showcases bold wallpaper, chic sconces, a wall-mounted faucet, and an open-shelf vanity. The open-shelf vanity is so functional and stylish, perfect for this space.
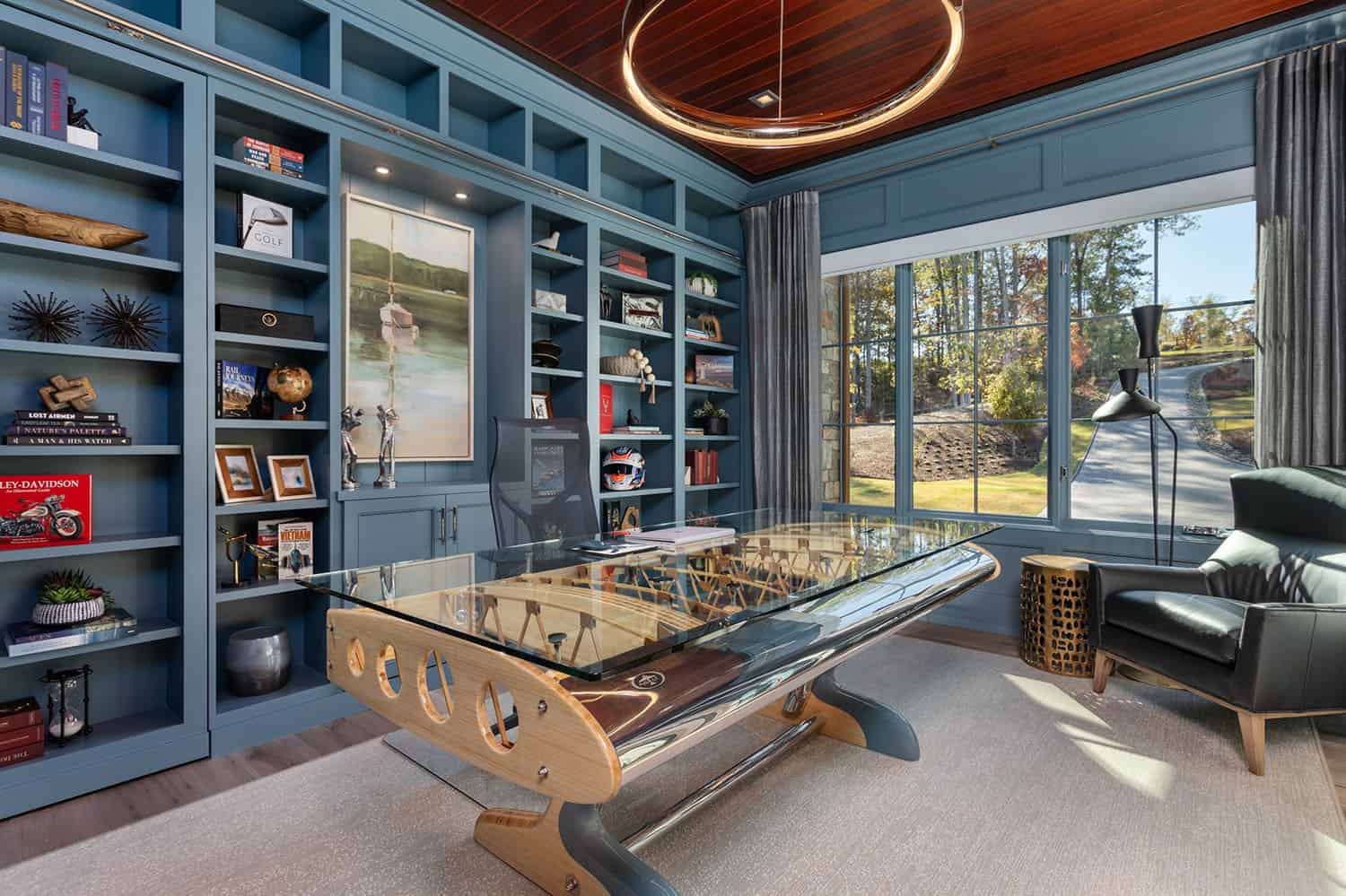
Above: The design of this study was inspired by the owner’s passion for aviation, automobiles, and watercraft. The finishes were inspired by his Chris Craft Boat, and the furnishings were custom-made from airplane components. The ceiling light fixture is from Visual Comfort & Co. The window treatments are Romo Fabrics, custom fabricated by The Drapery Room.
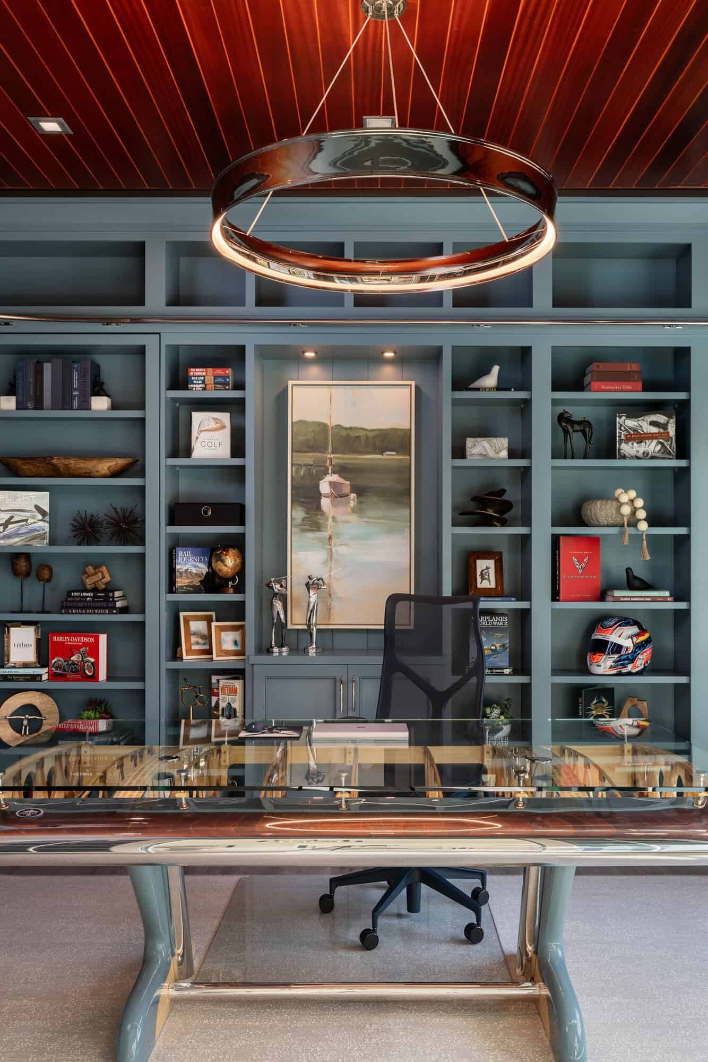
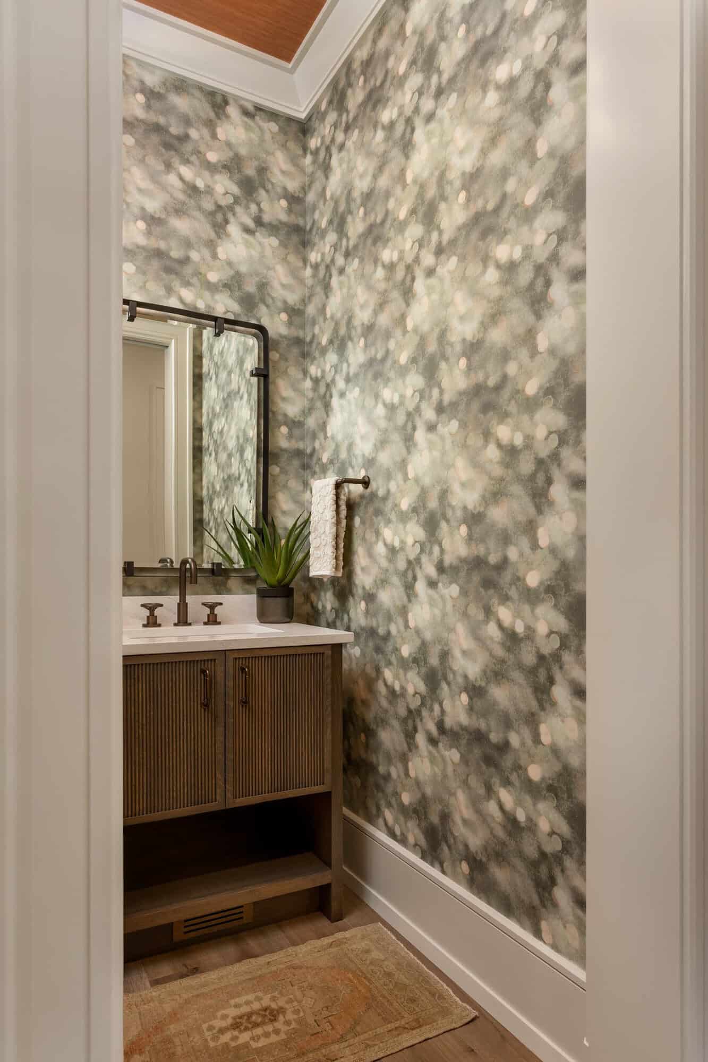
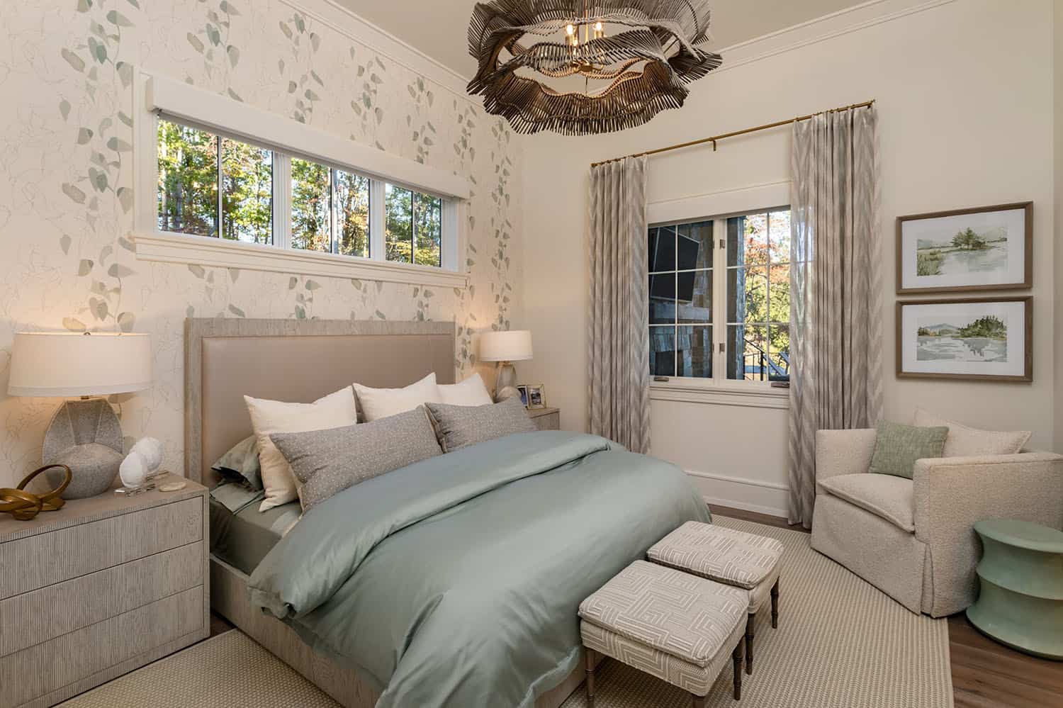


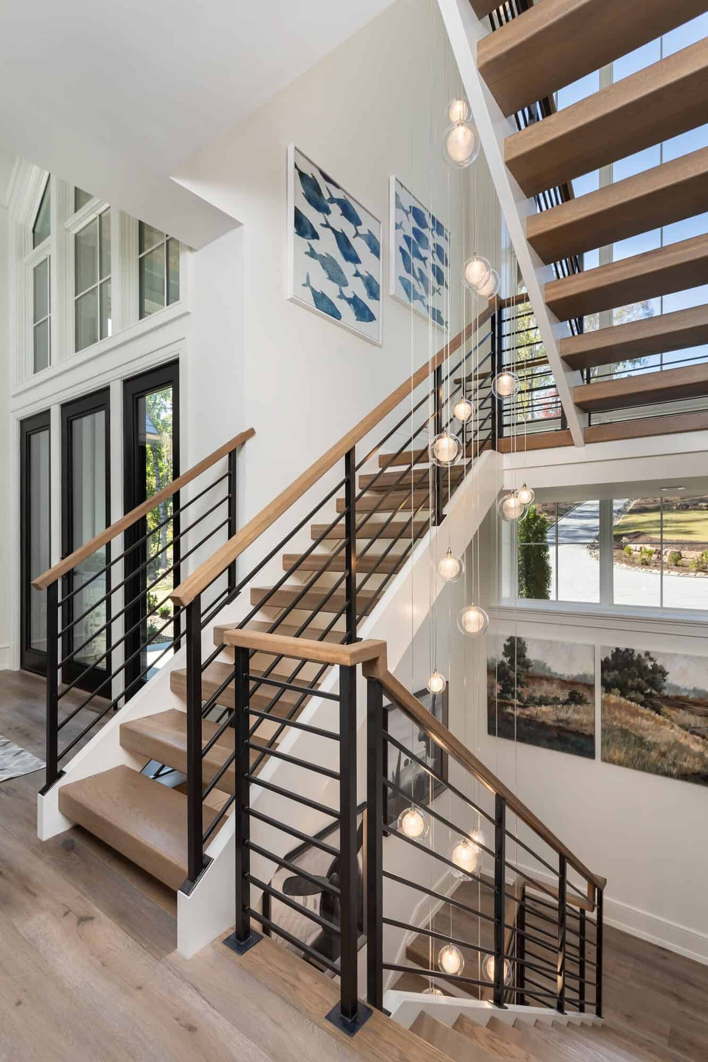
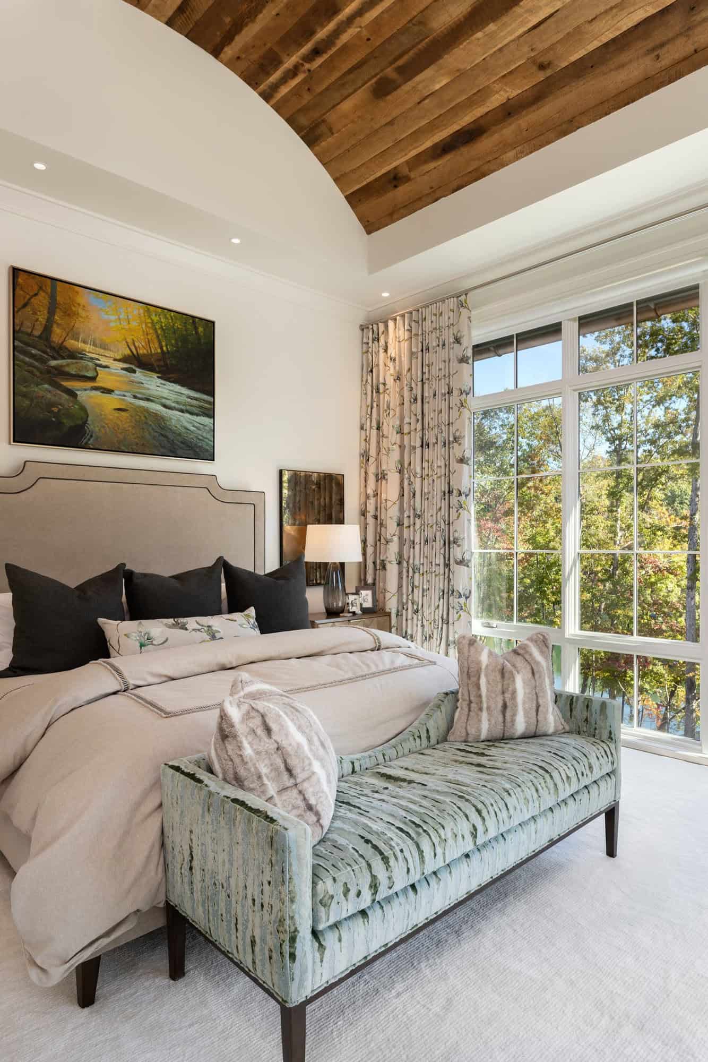
Above: The owner’s bedroom provides a serene retreat with a floor-to-ceiling window and jaw-dropping views.
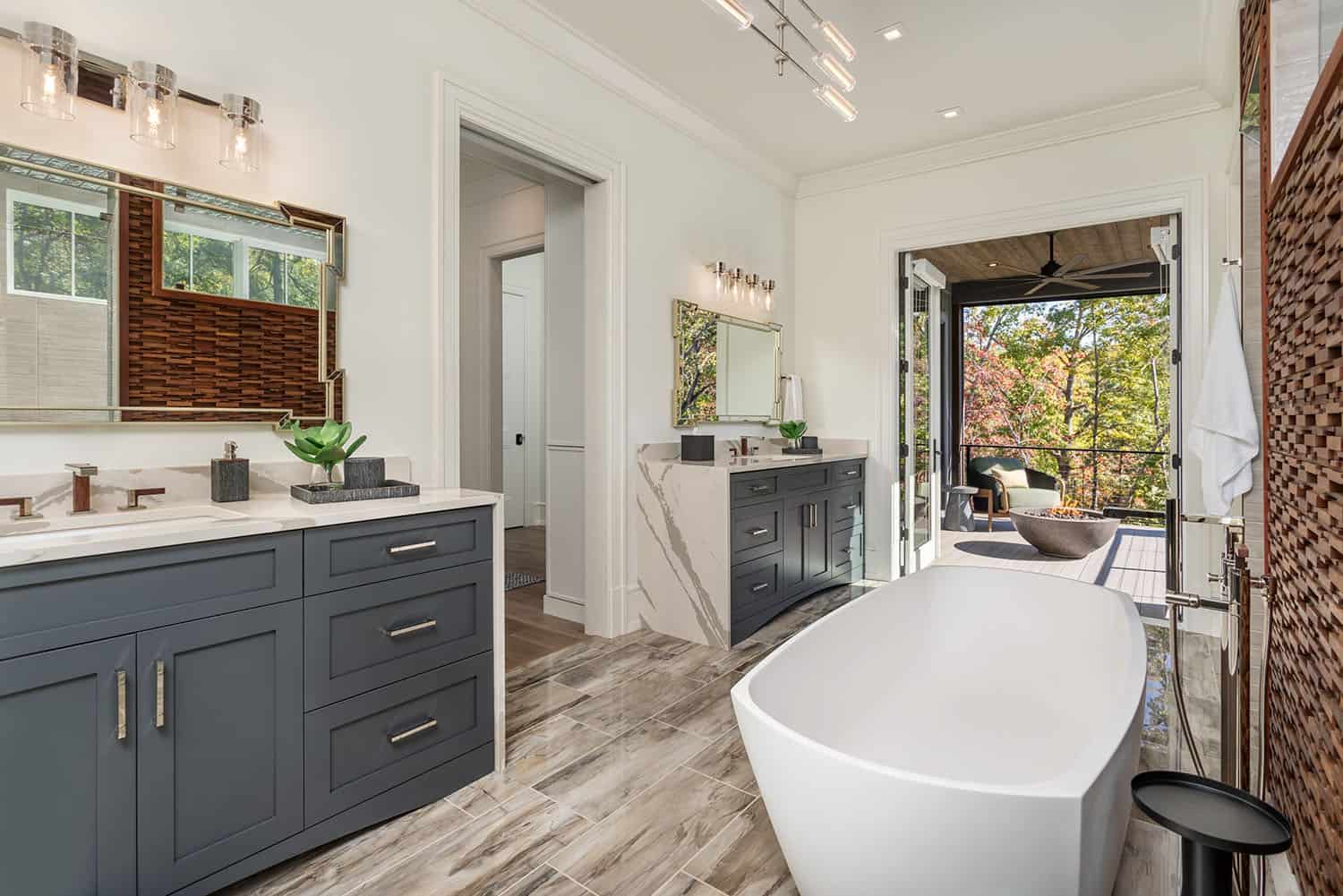
Above: This lakeside bathroom features French doors that connects to a private balcony.
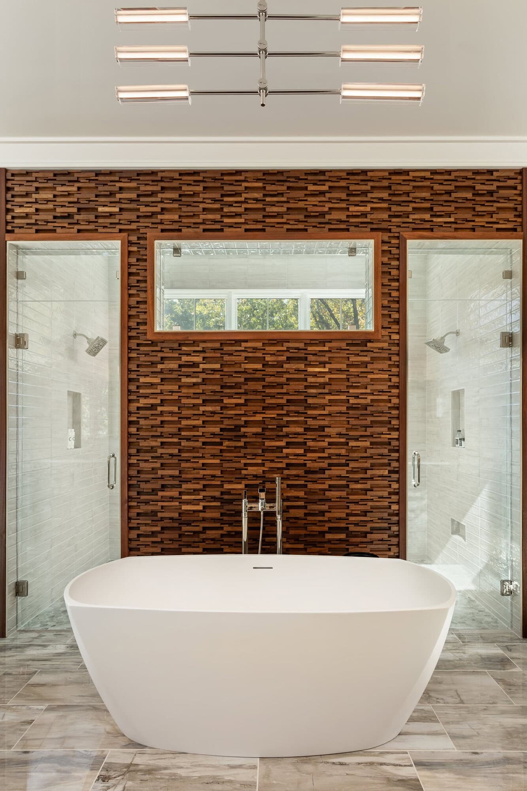
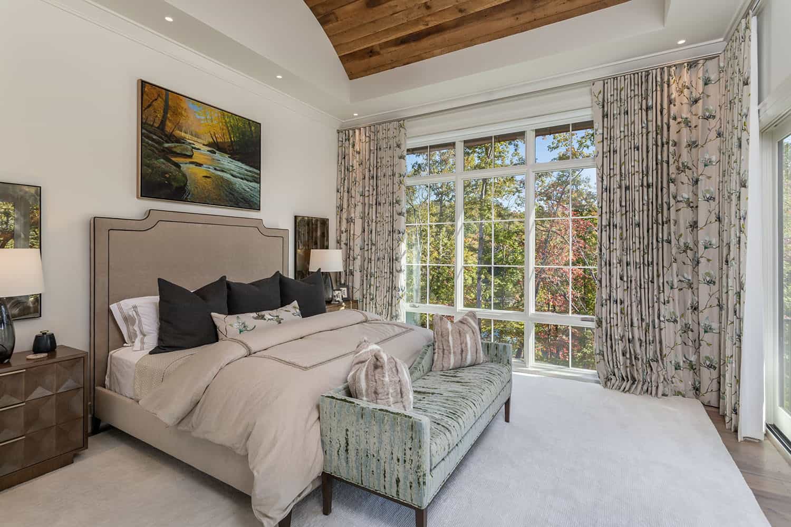
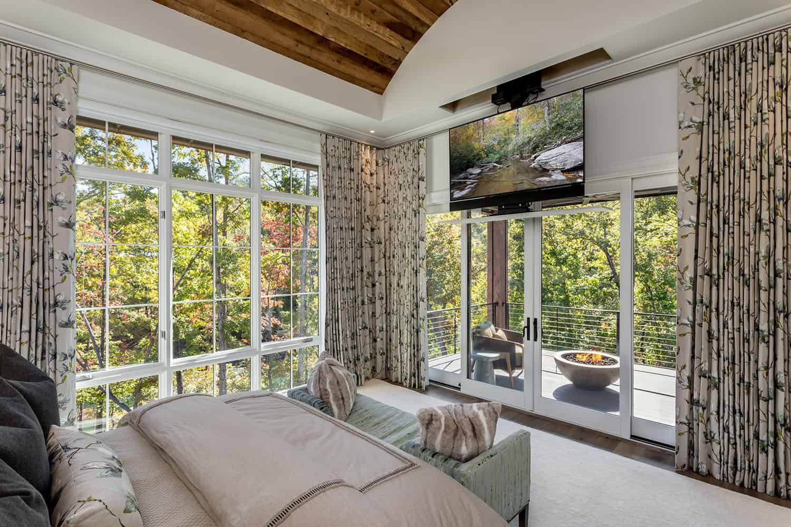
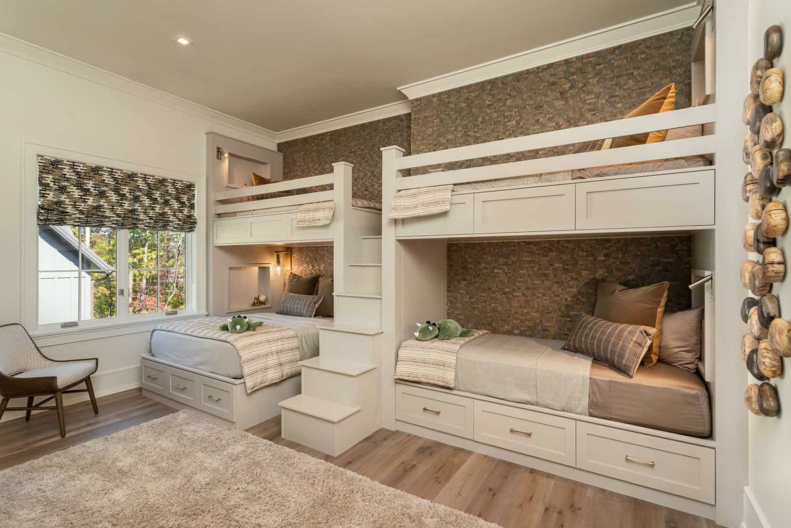
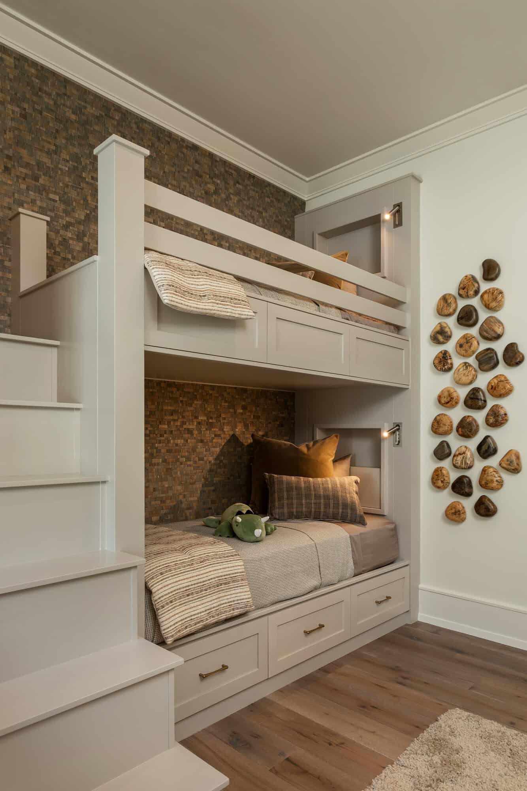
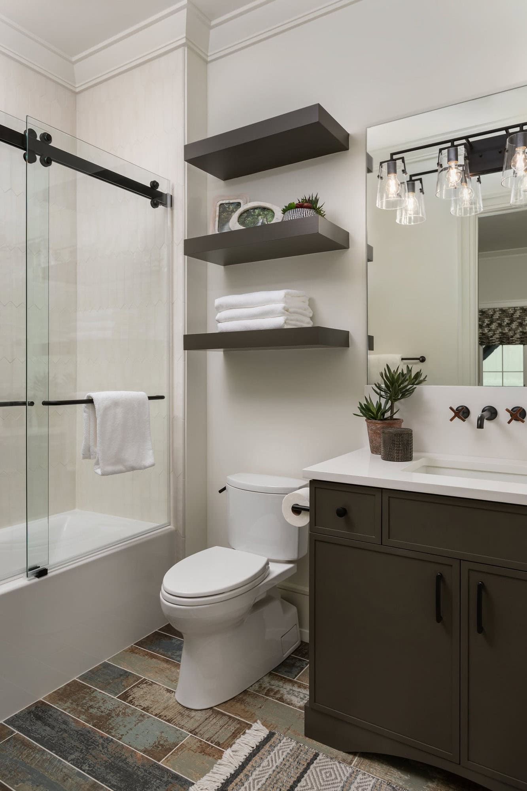
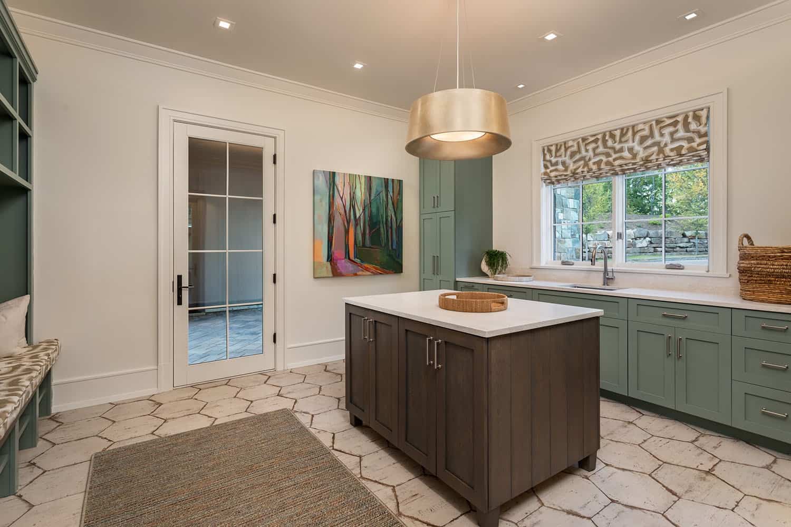
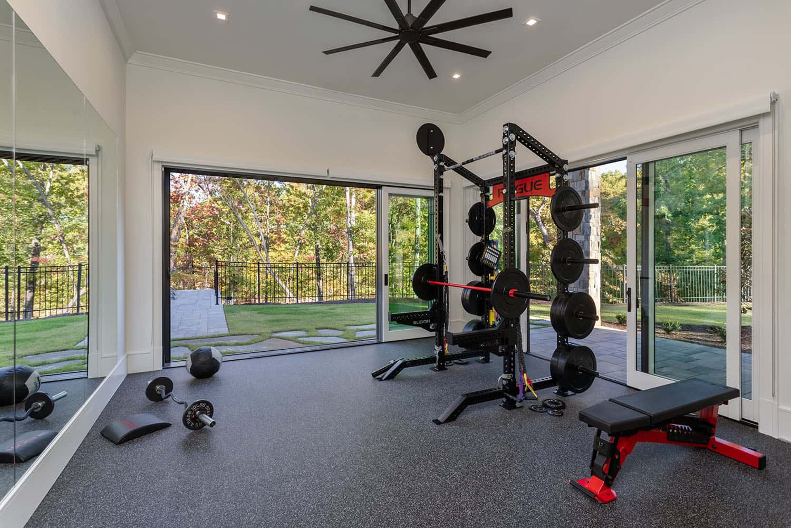
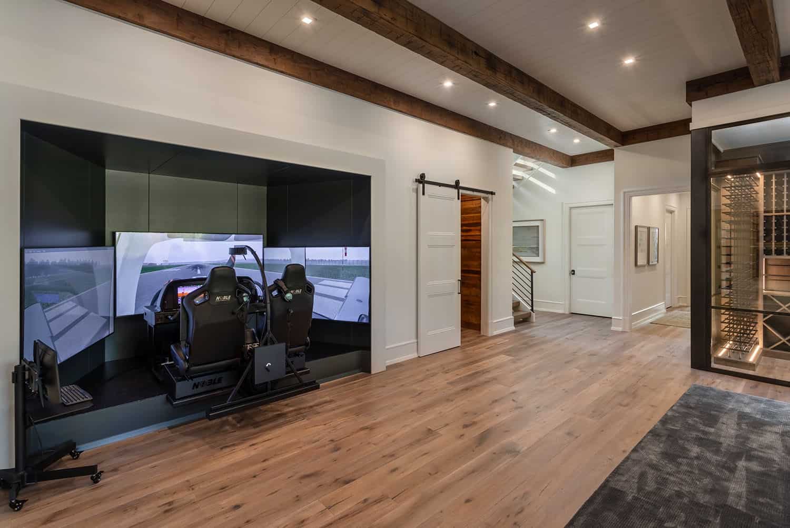
Above: This dreamy rec room has it all. A flight simulator by Noble Flight Simulation, a wine cellar, a gun room, and the perfect bar and seating group for entertaining! The hardwood flooring is from Jordan Lumber Company.
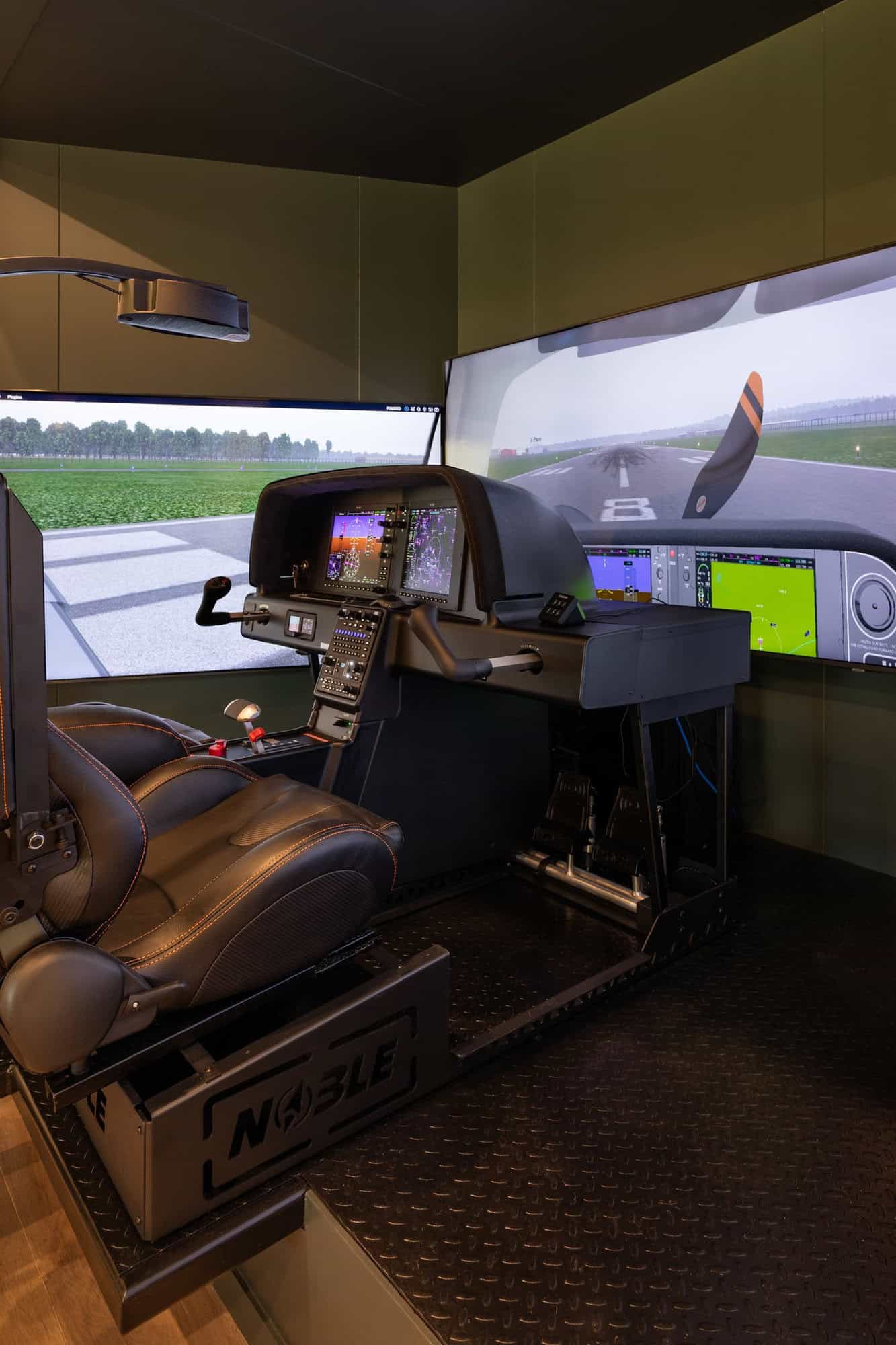
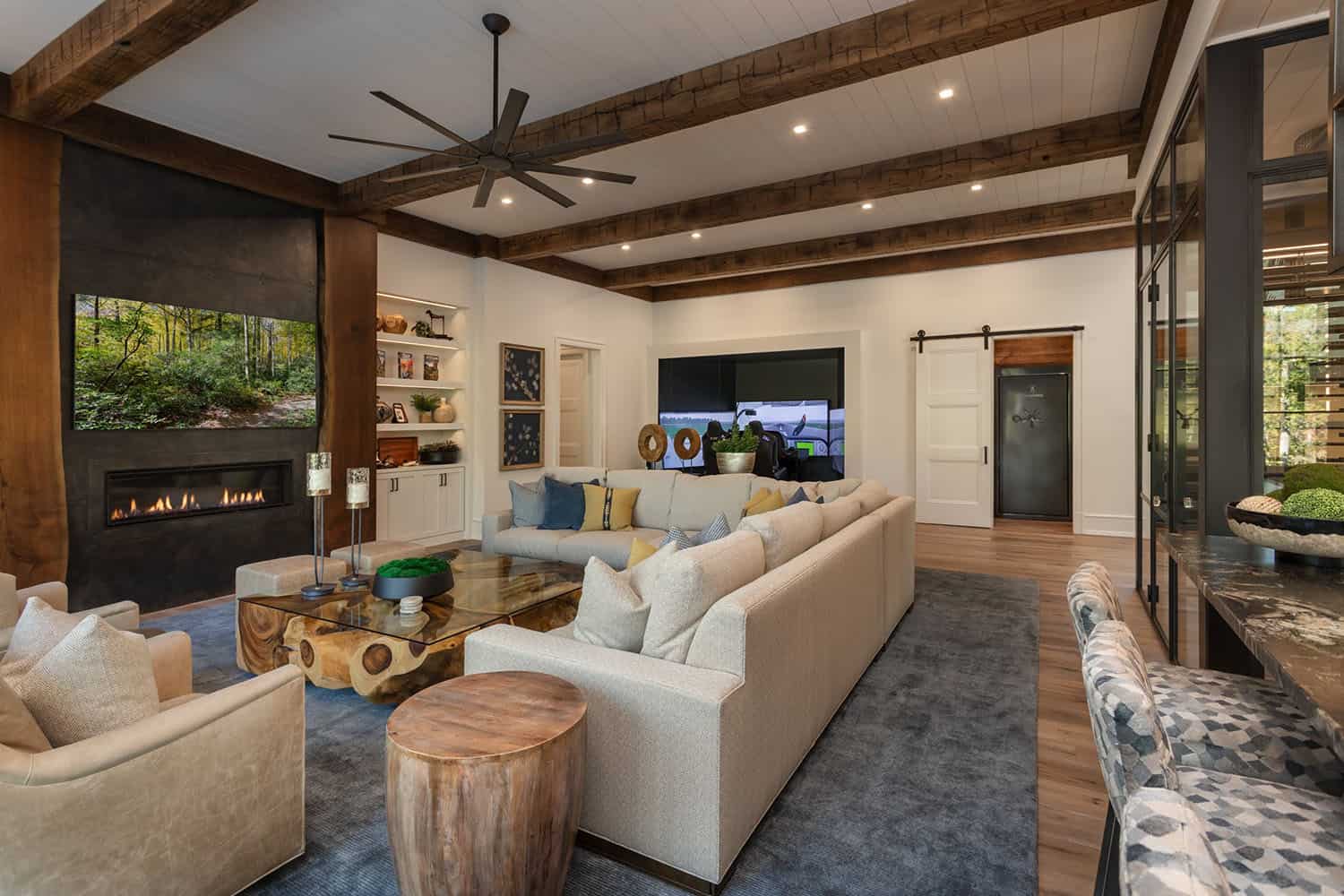
Above: The sofas are by Wesley Hall Furniture, while the coffee table is from the Phillips Collection. The sliding barn door is from TruStile Doors.
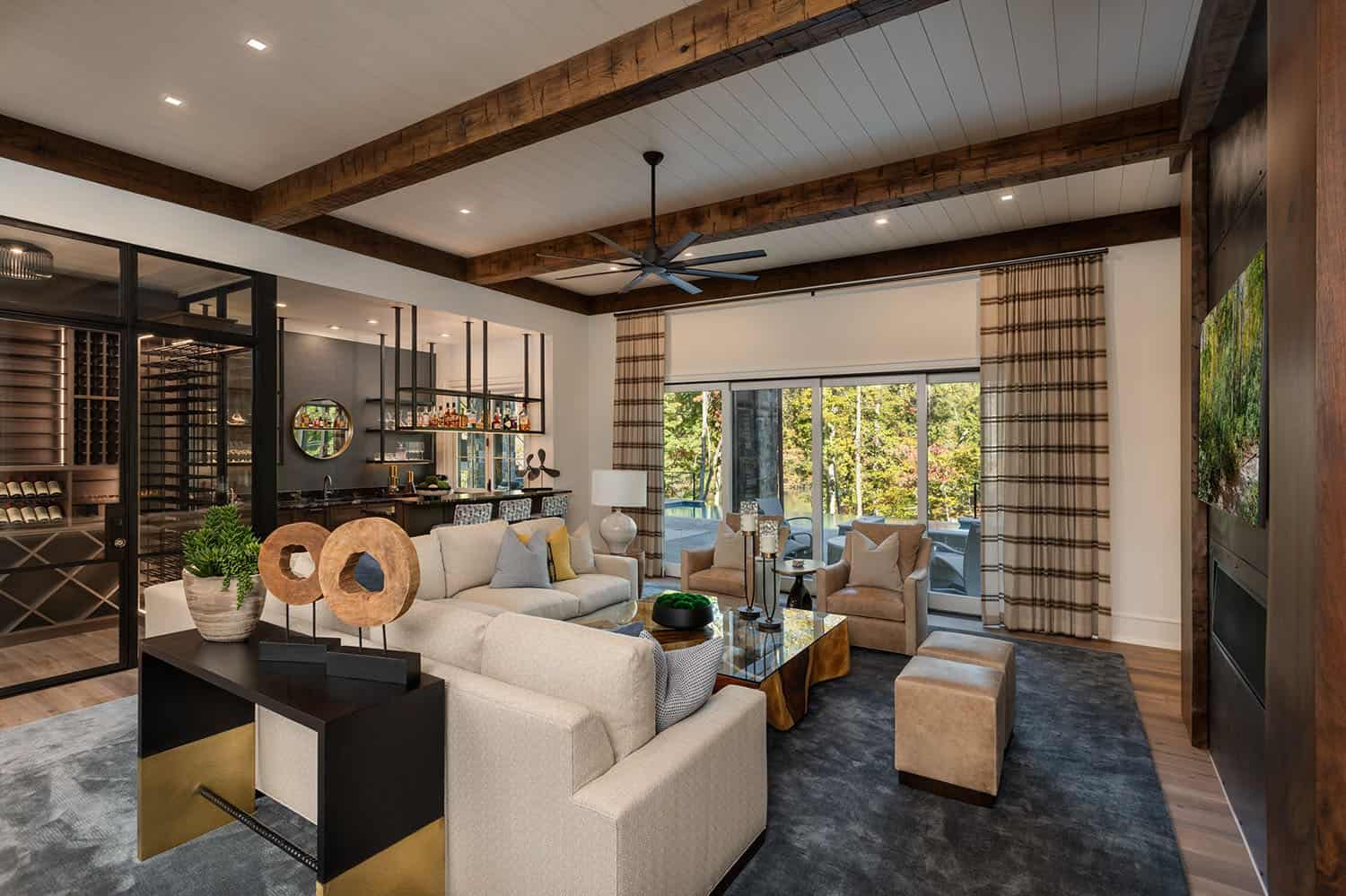
Above: In the family room, the sofa table is from Arteriors Home, while the ceiling fan is by Minka Aire. The custom window treatments are from Romo Fabrics, custom fabricated by The Drapery Room. Grounding this space is an area rug from Stark Carpet.

Above: The wine cellar is by Kessick Wine Cellars. At the bar, the stools are custom upholstered in Kravet fabric.
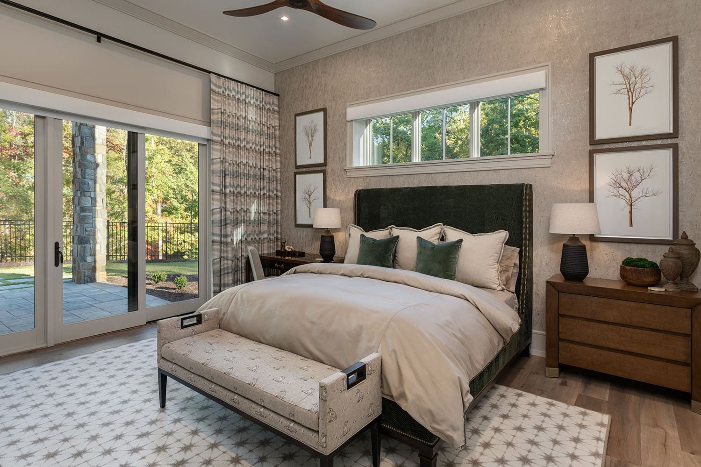
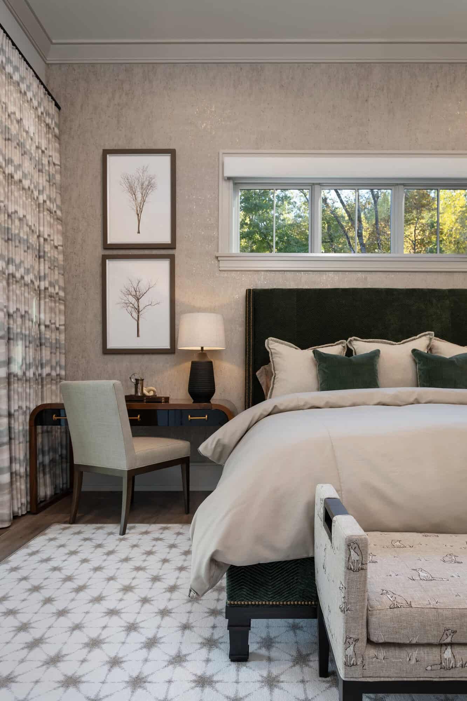
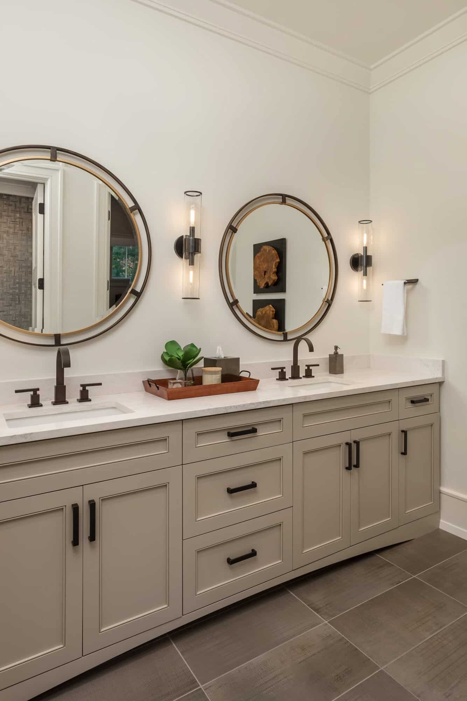
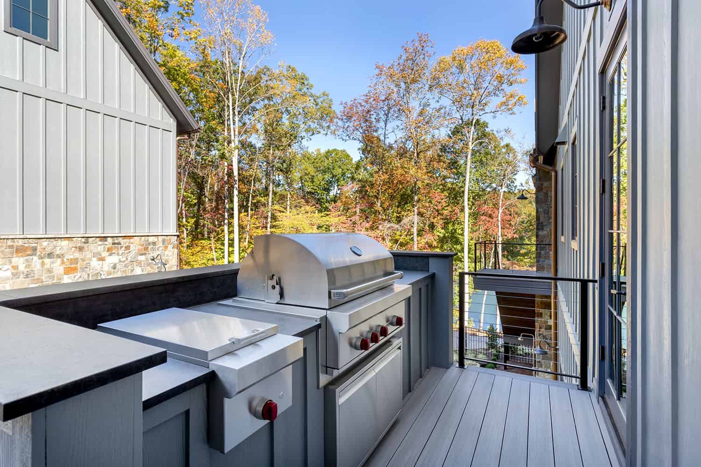
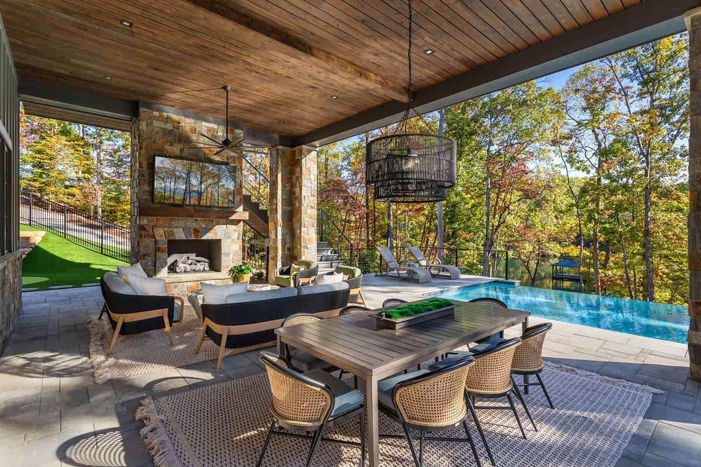
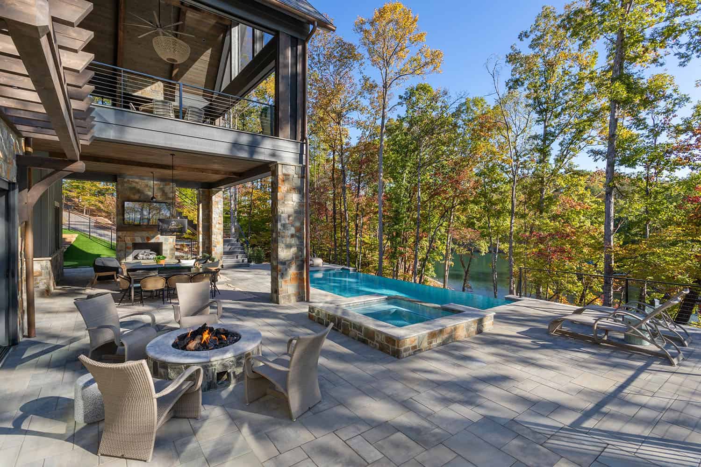
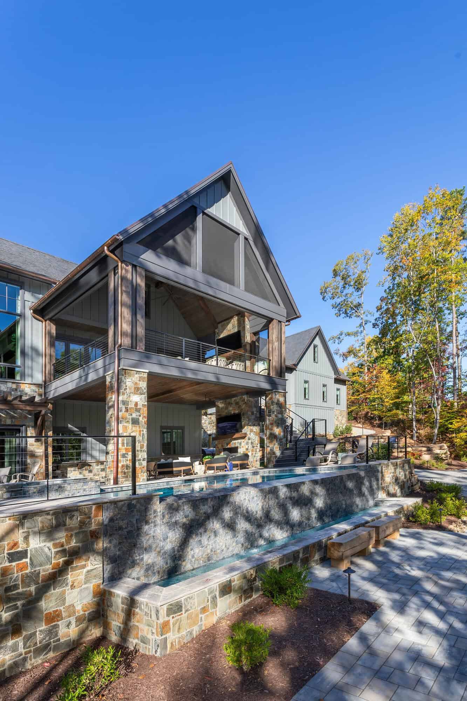
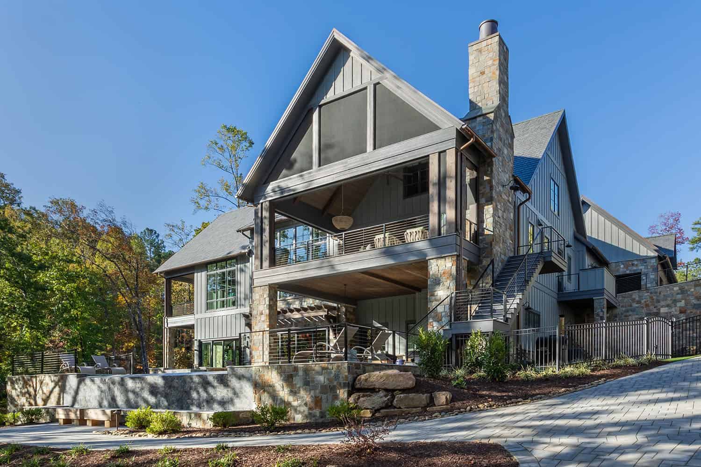
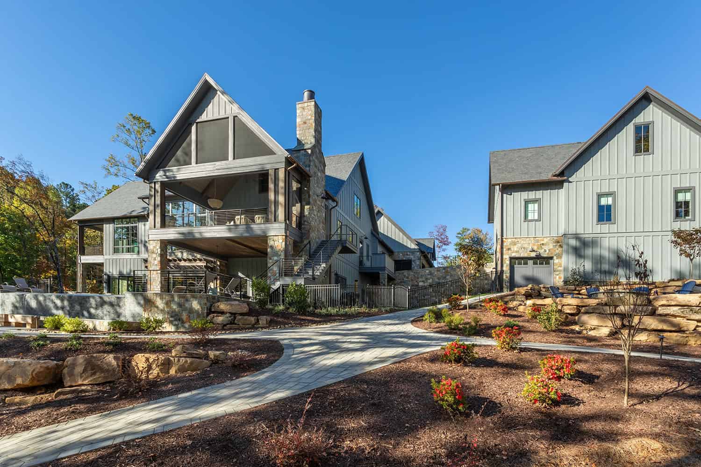
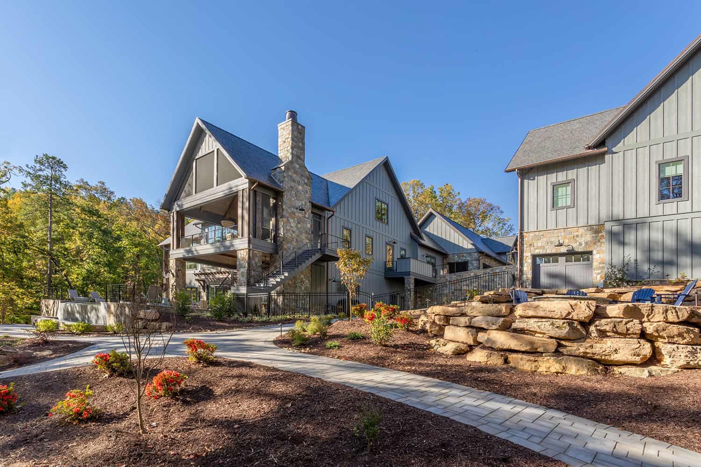
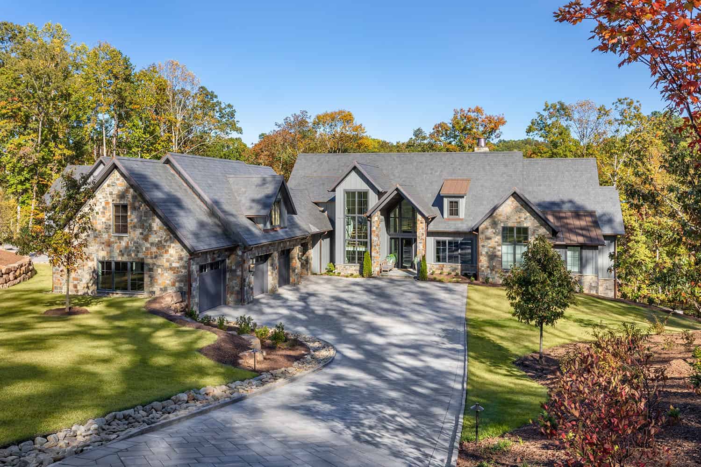
PHOTOGRAPHER Inspiro 8 Studios

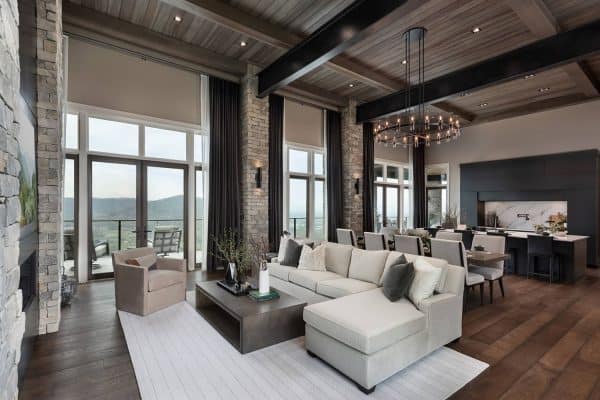

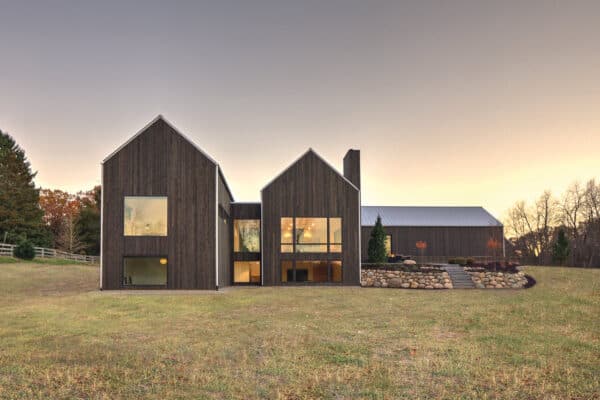
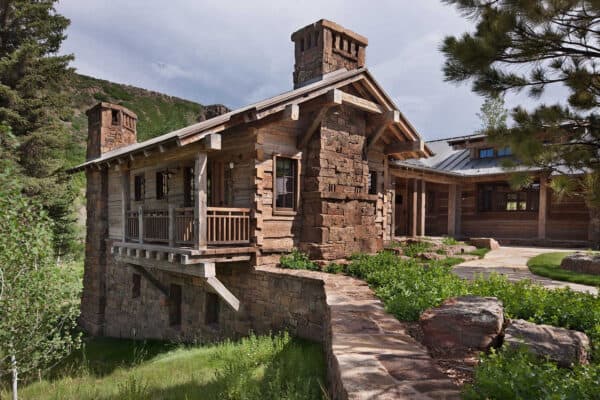
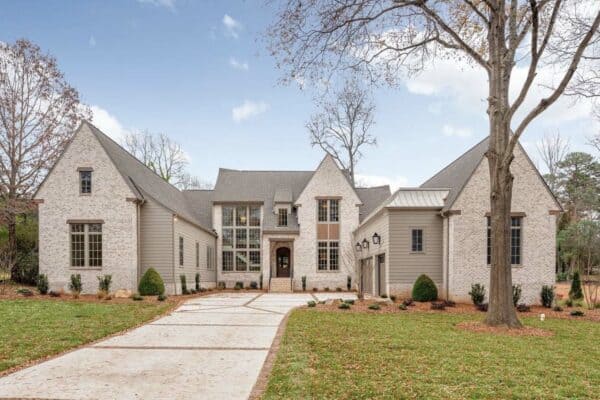

0 comments