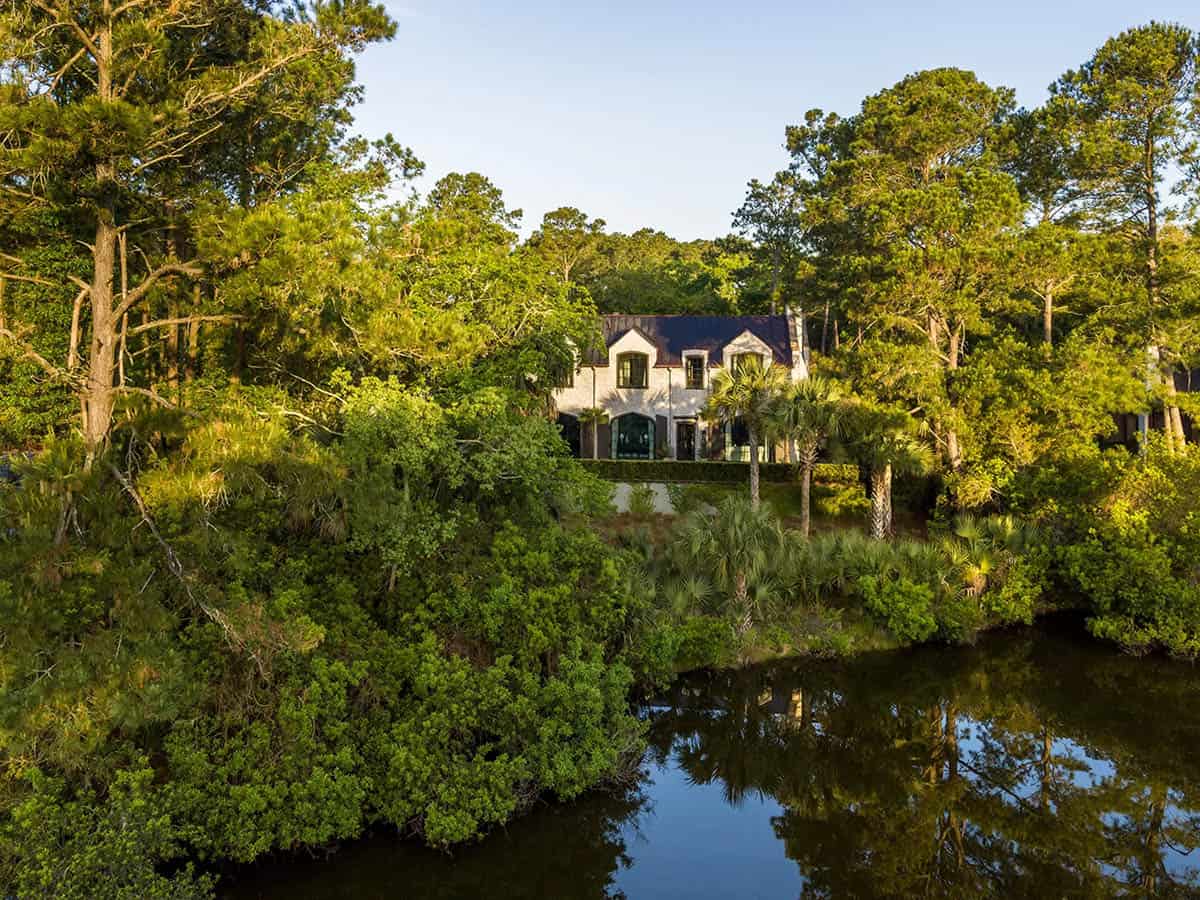
D. Stanley Dixon Architect has designed this inviting island retreat for his longtime friend, interior designer Jackye Lanham, nestled on Kiawah Island, South Carolina. The designer wanted her home to be both traditional and relaxed, taking inspiration from the idea of a fictional carriage house that might have once existed on the property in the late 1700s or early 1800s.
The house consists of two stable blocks featuring Gothic Revival-style arched doors and shutters on the main level, in addition to small dormer windows that protrude from the copper roof on the upstairs level. Connecting the structures is a centrally located wooden entrance hall with floor-to-ceiling glass that captures views of the courtyard and beyond to the lagoon.
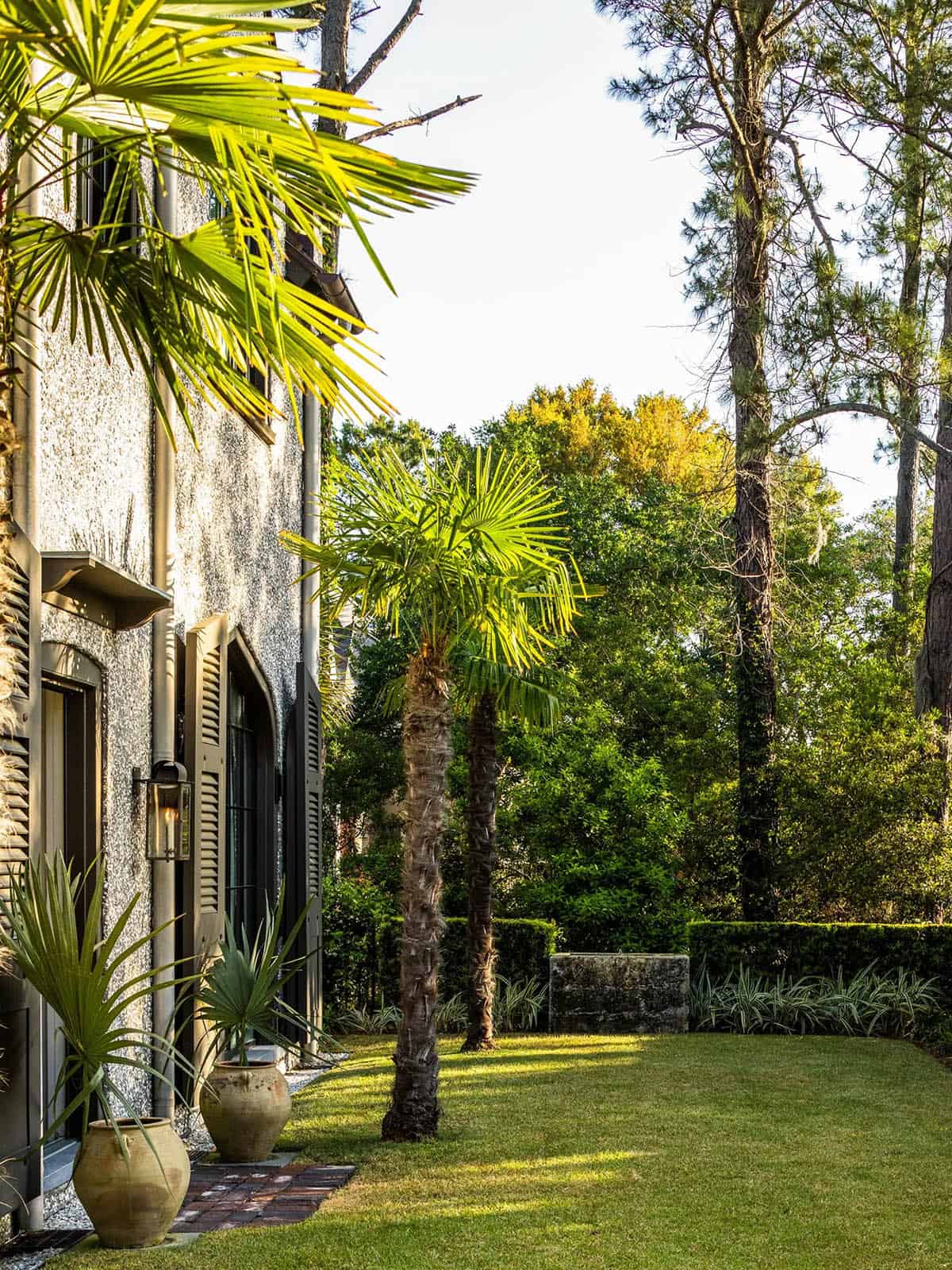
Materials and finishes were selected based on historical precedent, such as the home’s exterior facade, which was constructed using Tabby — a type of concrete made by burning oyster shells to produce lime, then mixing it with water, sand, ash, and broken oyster shells. This building material has been used in the Lowcountry since the 1600s.
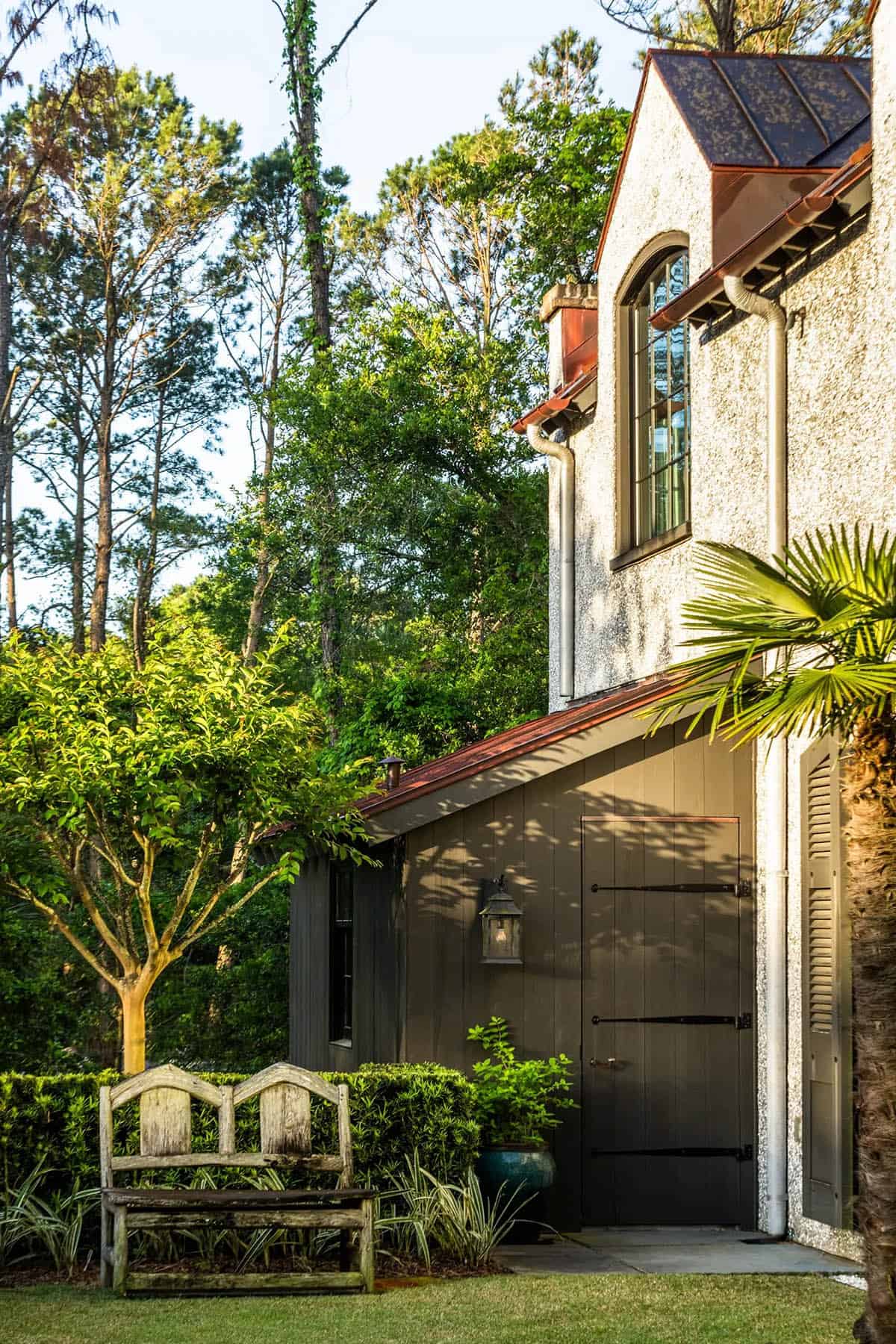
What We Love: This stunning island getaway exudes relaxed yet casual vibes with touches of elegance and grandeur. Designed to resemble a historic carriage house, this home feels like it has been on the property since the 1700s. Details such as Gothic Revival-style arched doors, windows, and shutters, charcoal-gray limestone block floors, rough-hewn wood plank floorboards, a neutral color palette, and a curated mix of antiques contribute to this home’s classic, traditional, and timeless feel.
Tell Us: What details do you find most inspiring in the design of this Kiawah Island retreat? Let us know in the Comments below!
Note: Be sure to check out a couple of other incredible home tours that we have showcased here on One Kindesign in the state of South Carolina: Absolutely stunning South Carolina lake house with serene waterfront views and English Tudor style home with a beautiful modern twist in South Carolina.
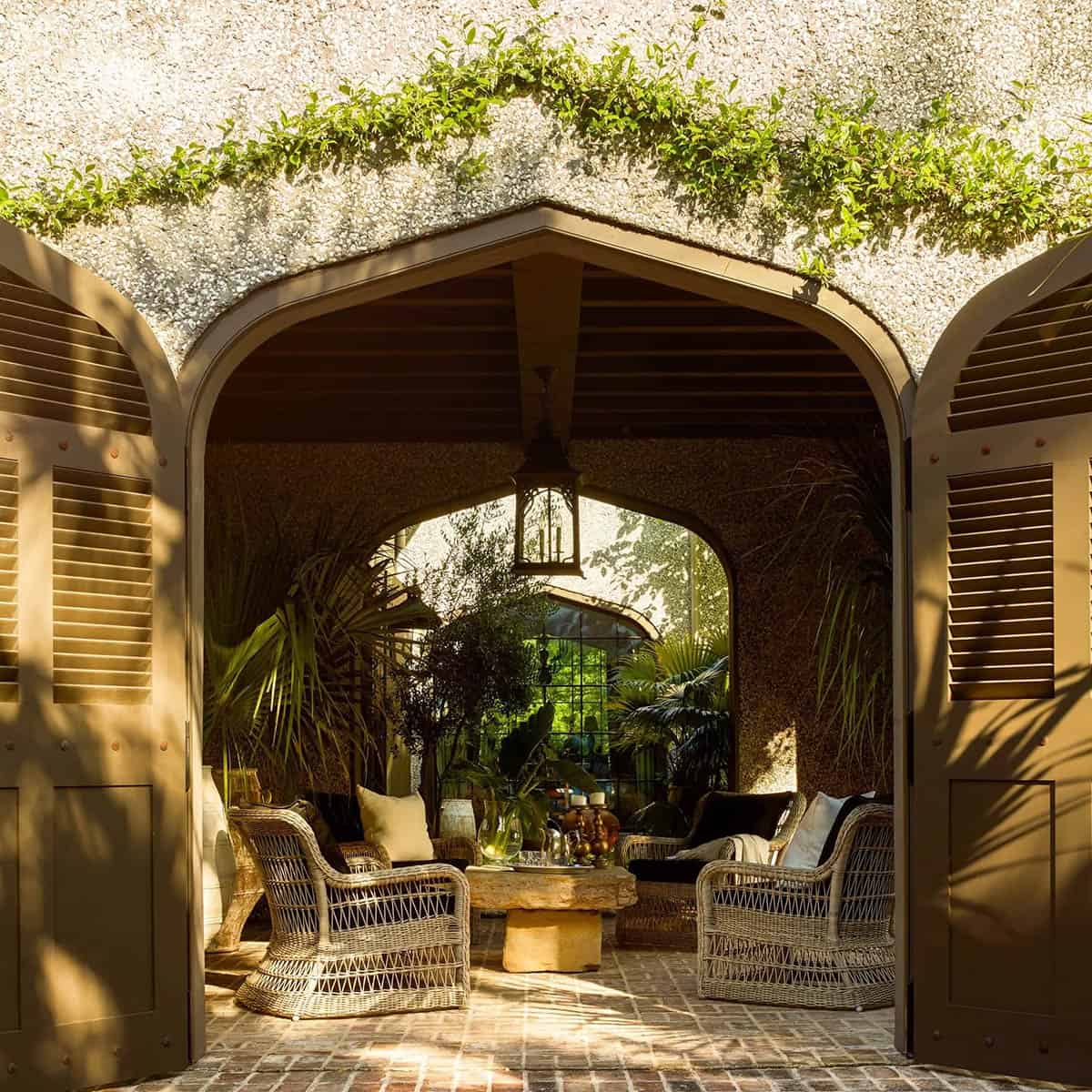
Above: The flooring in the courtyard is handmade Charleston brick—its gray-brown hue echoes the bark of a live oak.
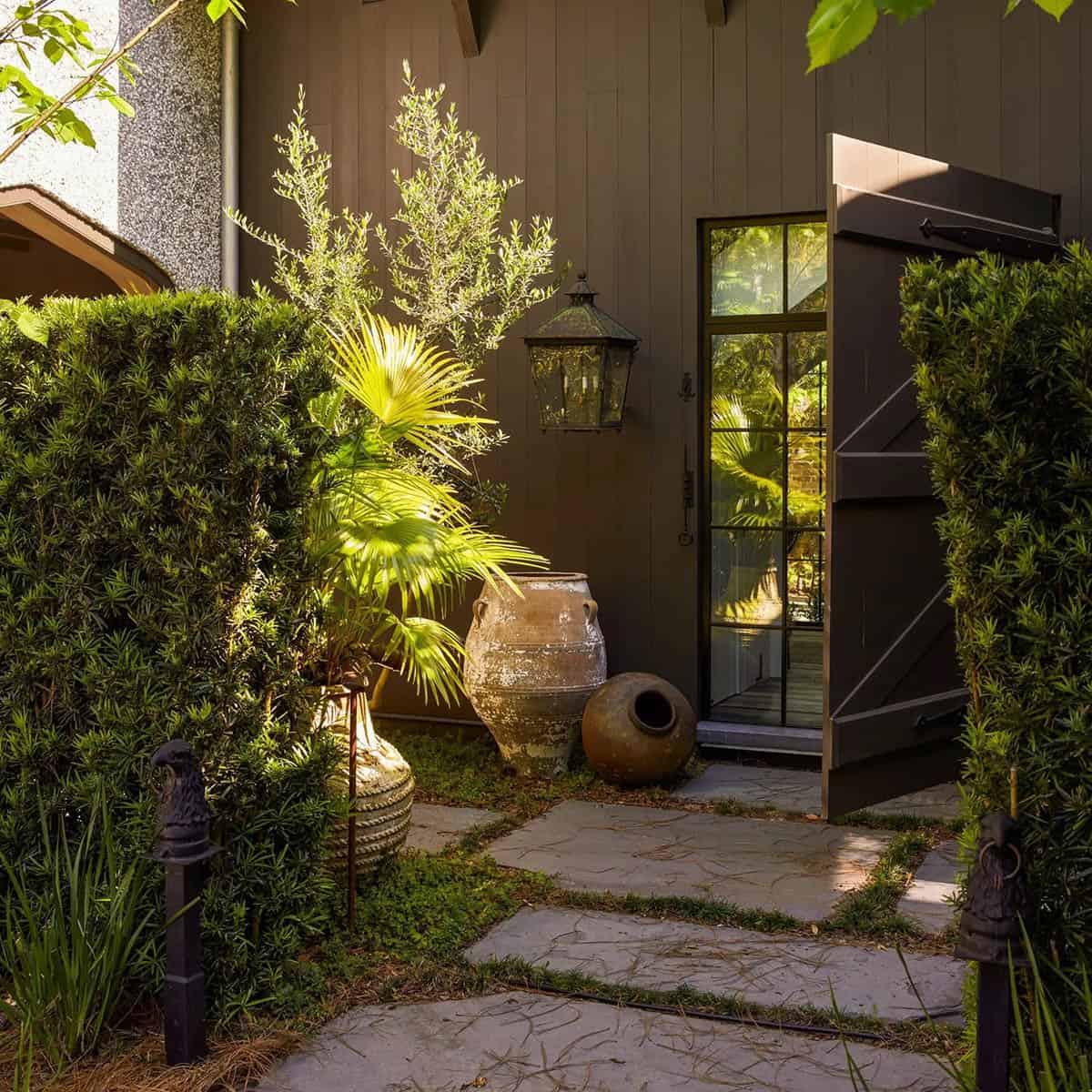
Above: At the exterior entrance of this home, there is a wall-mounted copper light sourced from Bevolo Gas & Electric Lights.
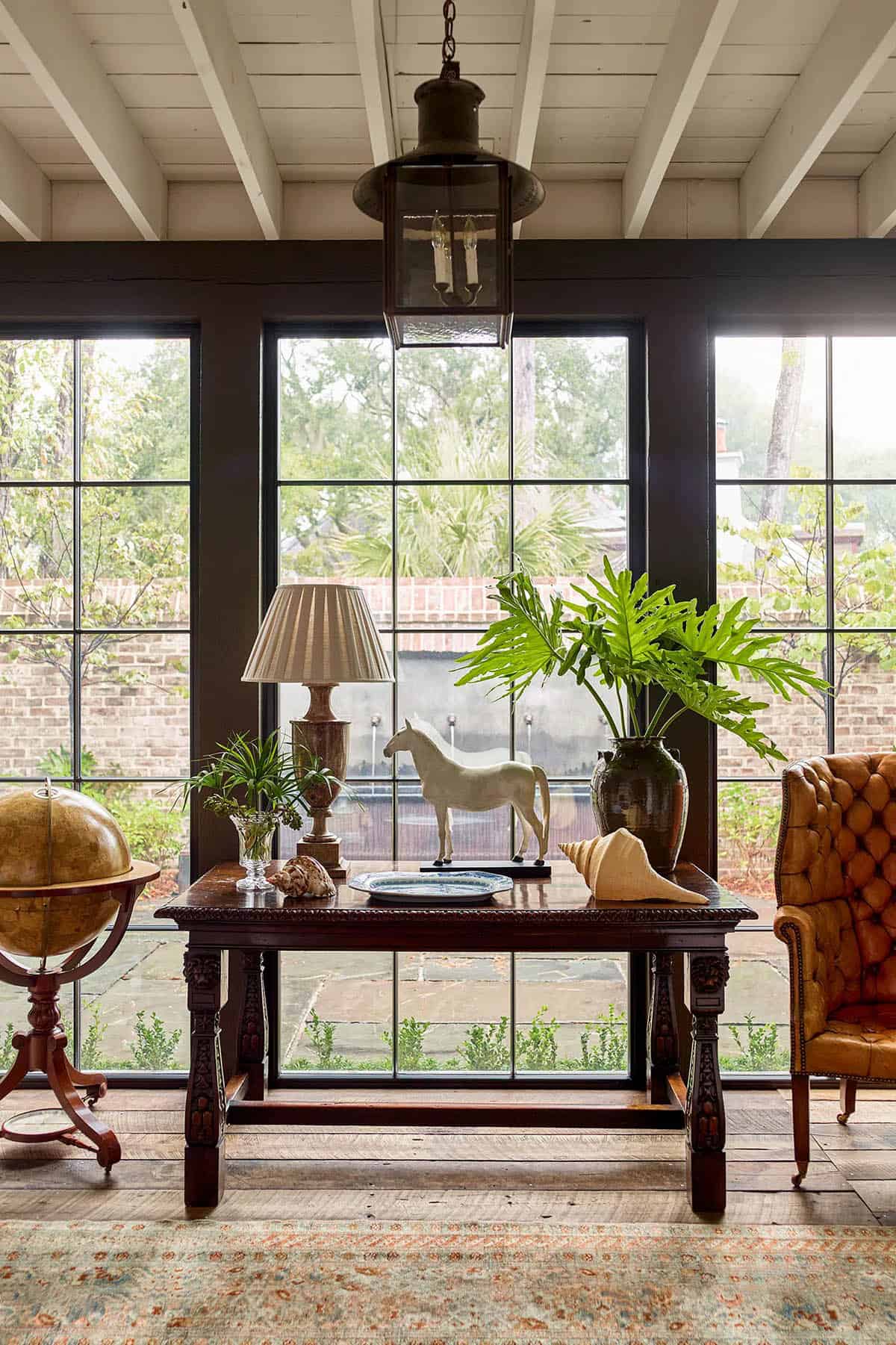
A variety of antiques were used to decorate this home, as they evoke the feel of a centuries-old carriage house on what was once an island plantation.
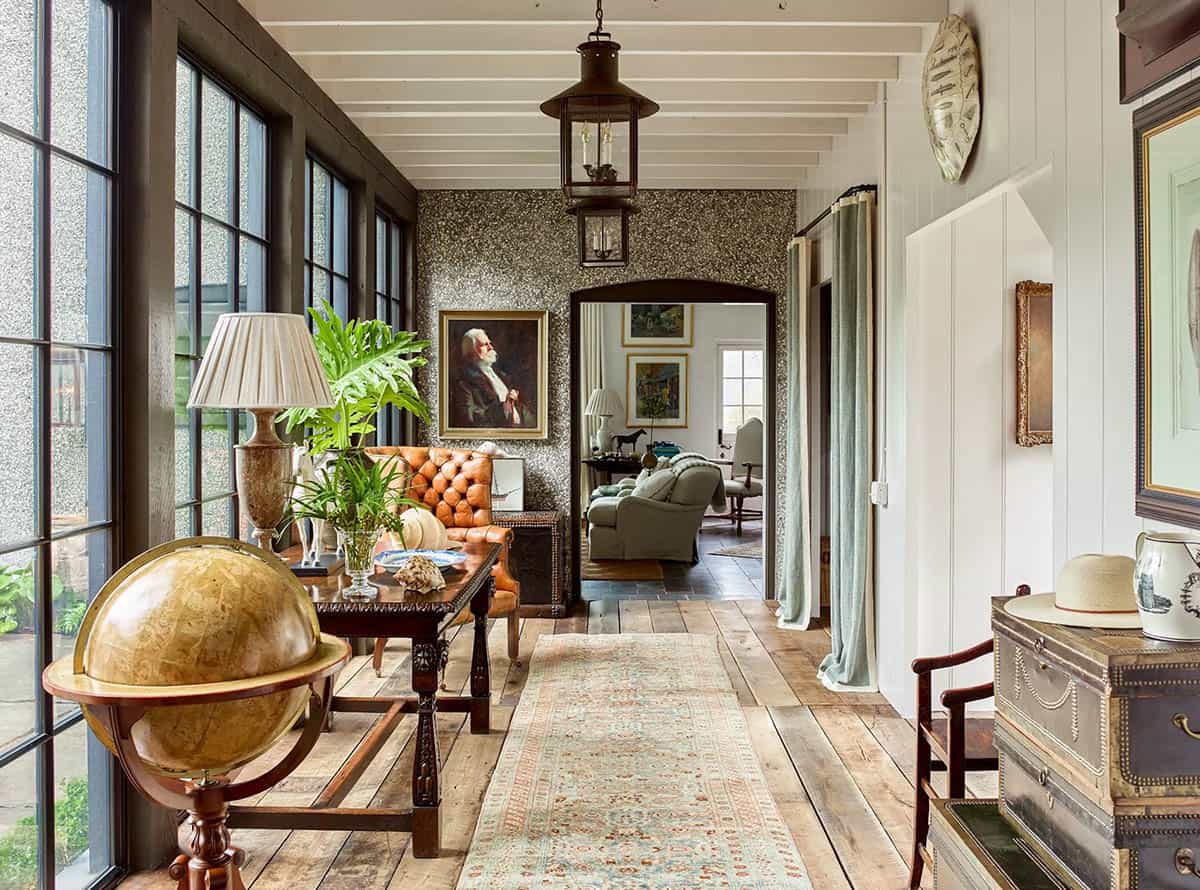
Above: In the foyer, a bar area is elegantly concealed by draperies.
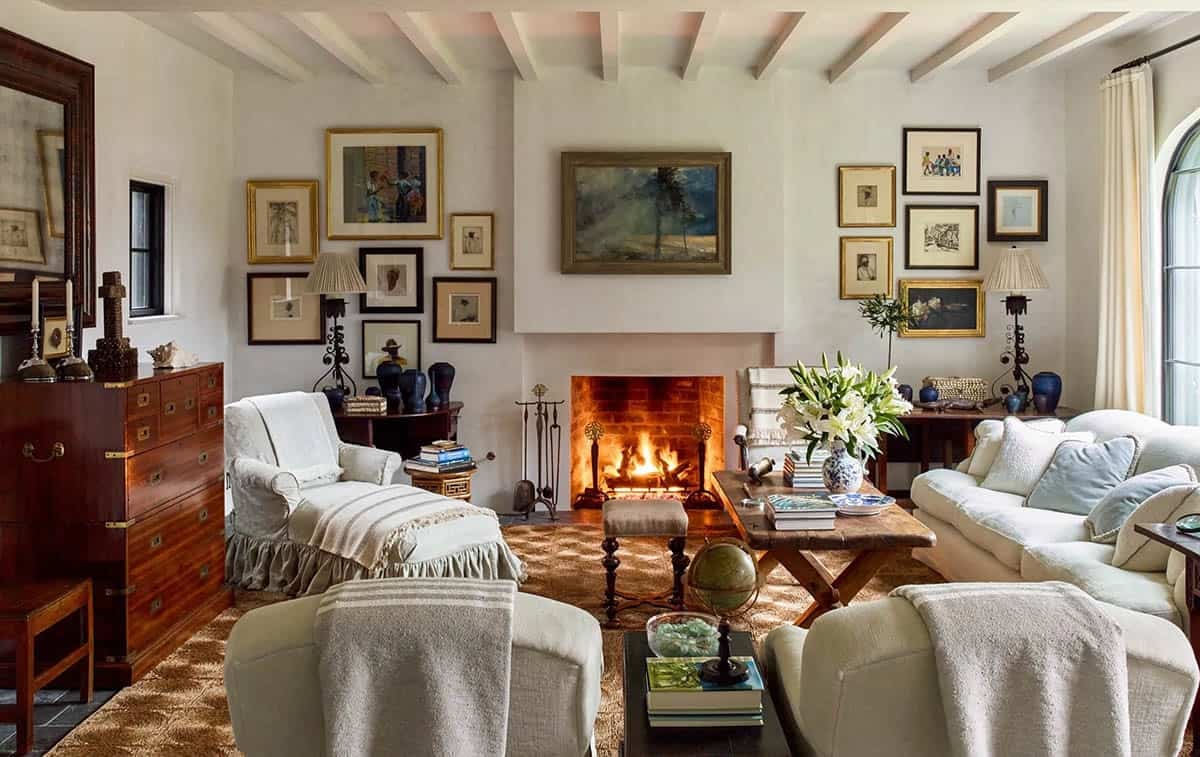
Above: The living room features a mix of antiques sourced from Robuck. This includes an Italian inlay mirror, fire tools, and altar sticks transformed into a pair of traditional table lamps.
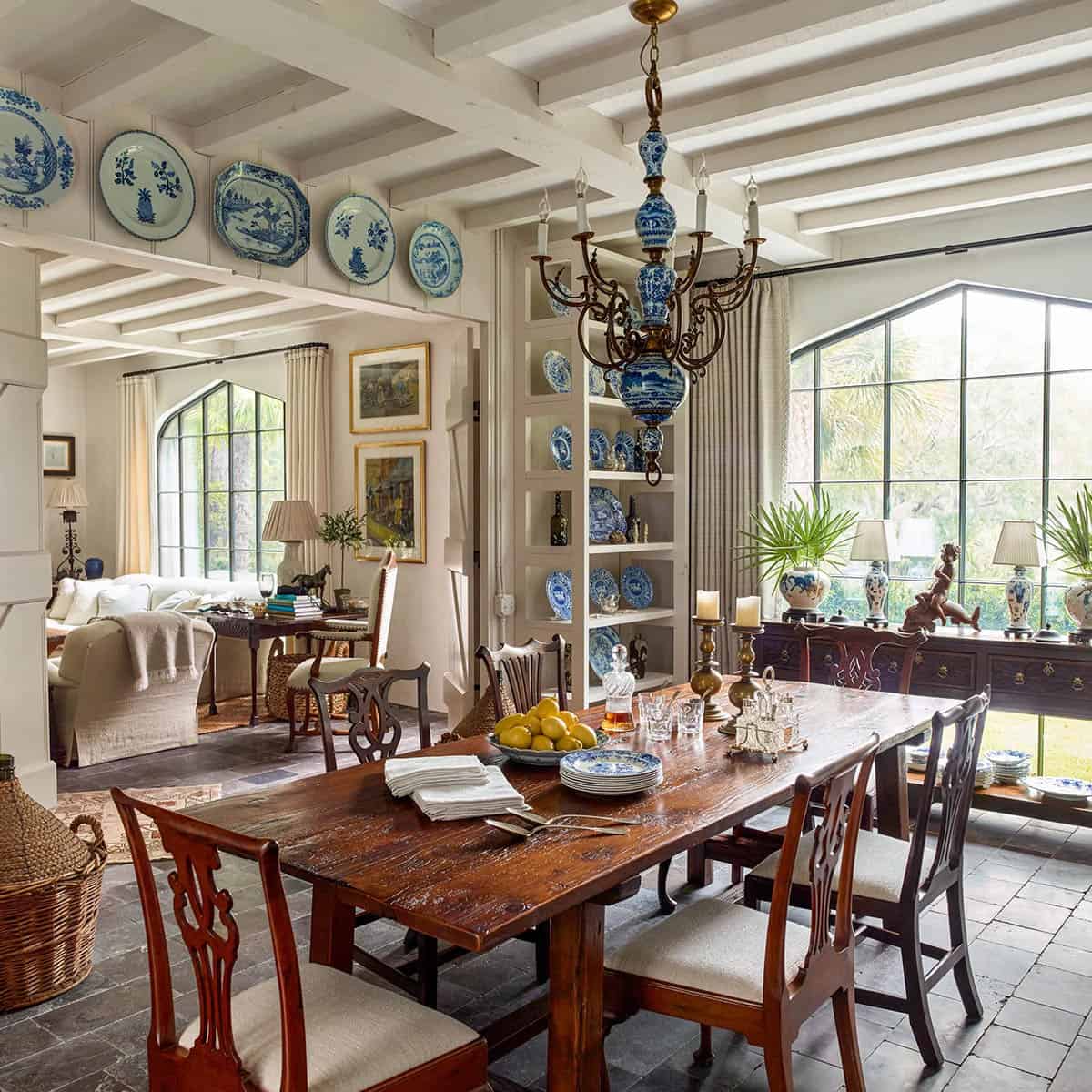
Above: In the dining room, a beautiful 19th-century French farm table is encircled by 18th-century mahogany Chippendale-style chairs.
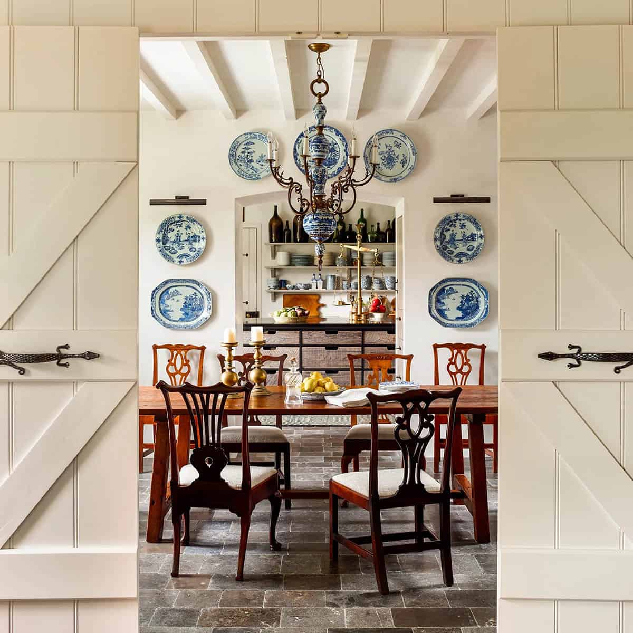
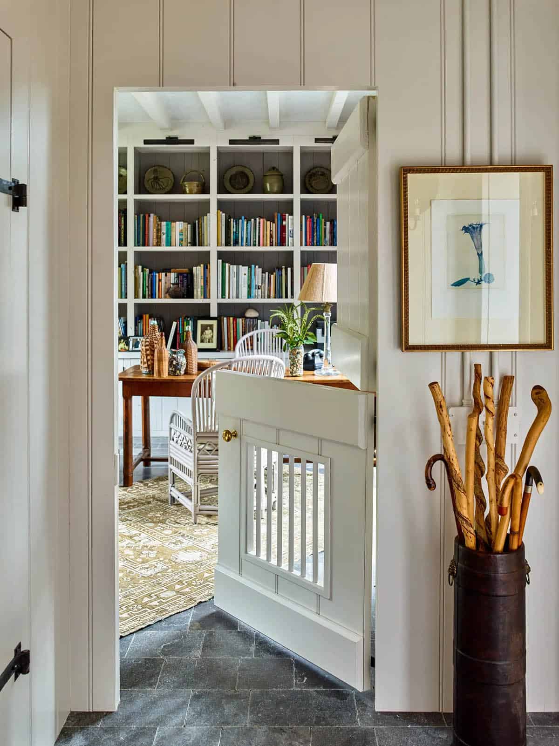
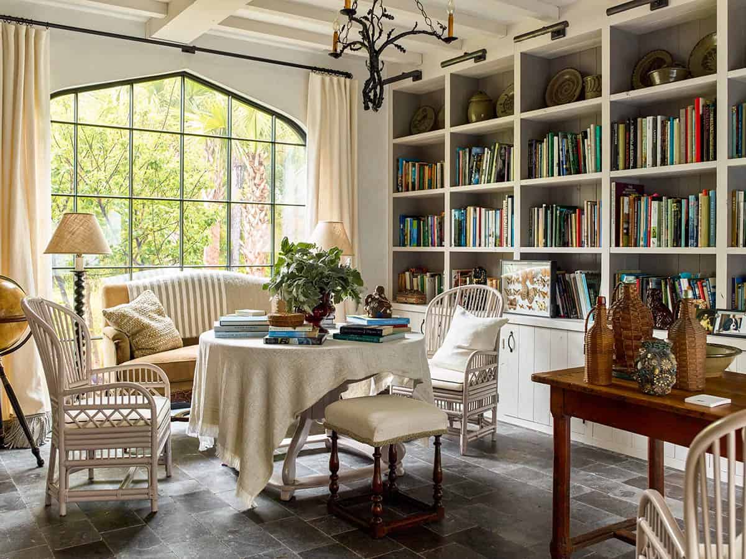
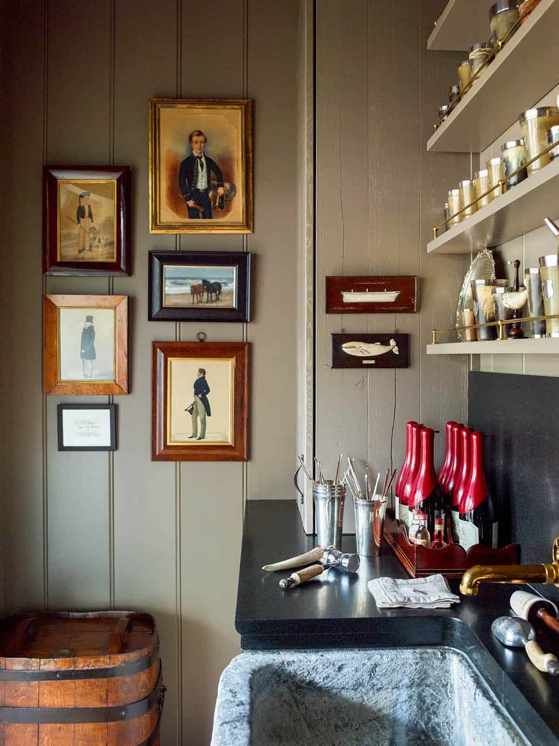
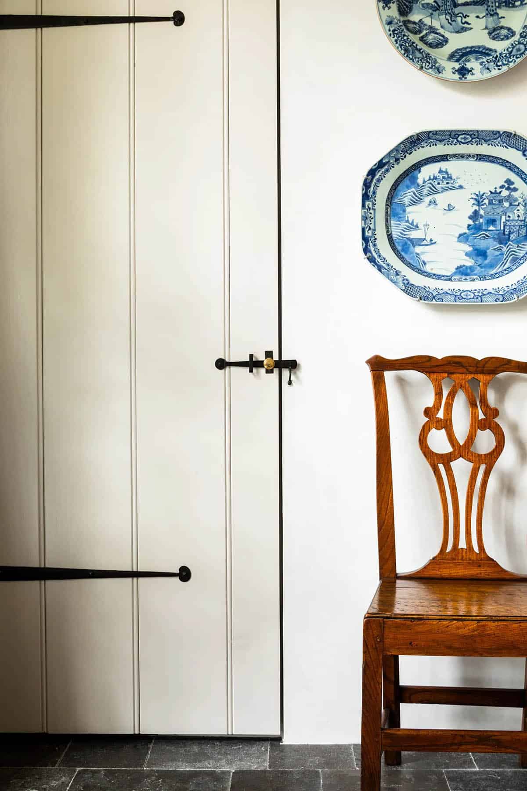
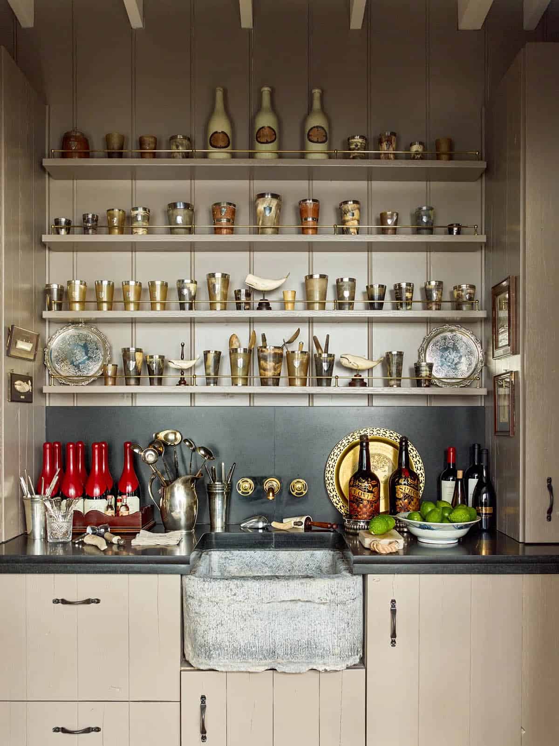
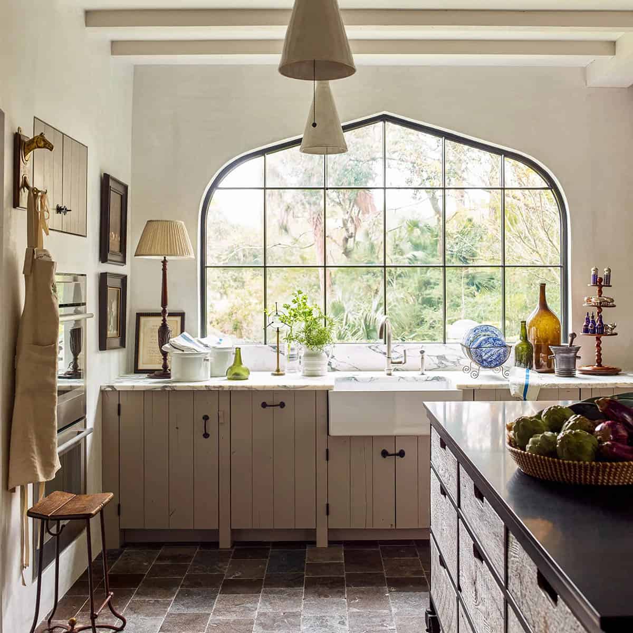
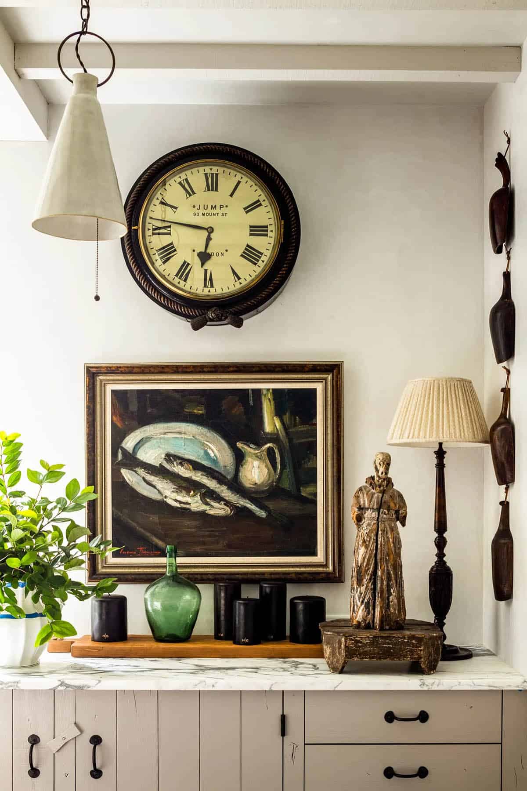
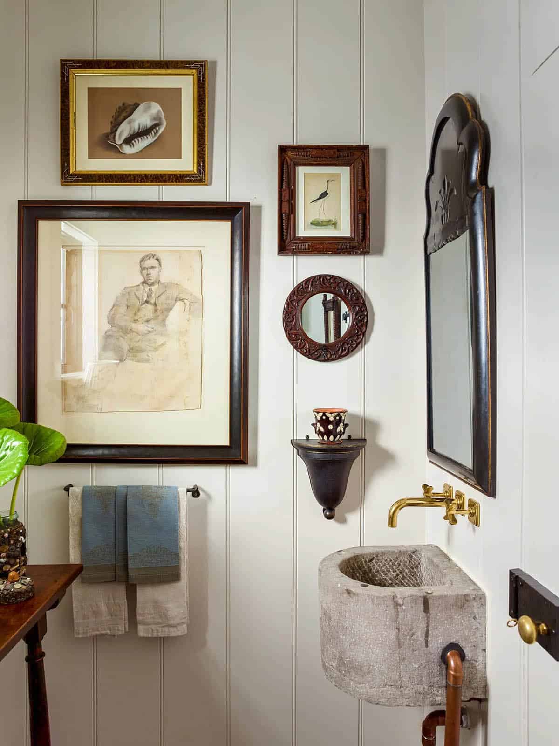
Above: In the powder room, the wall-mounted faucet was sourced from Waterworks.
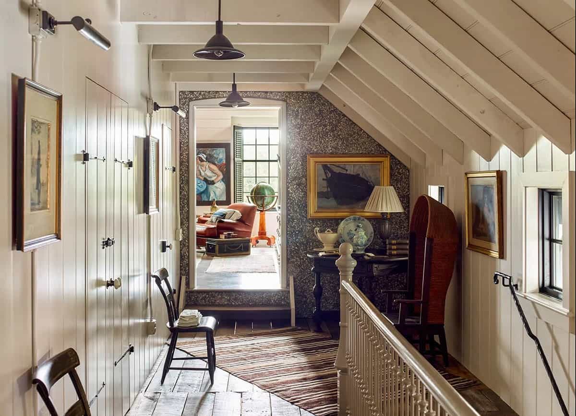
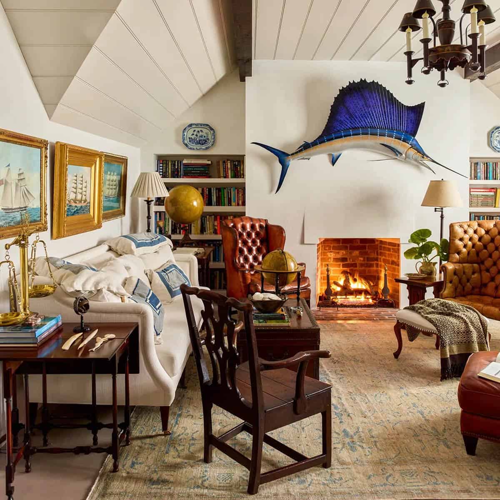
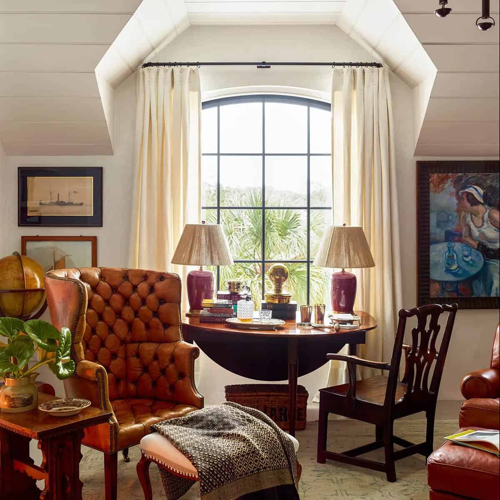
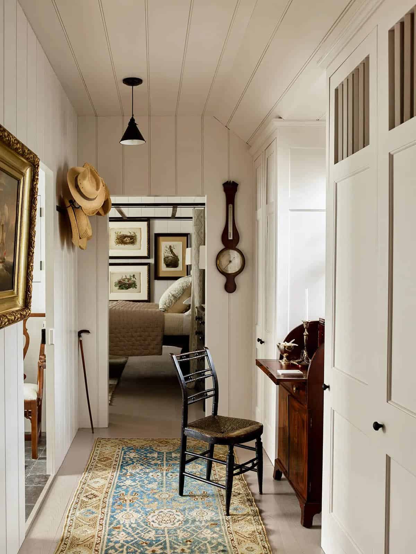
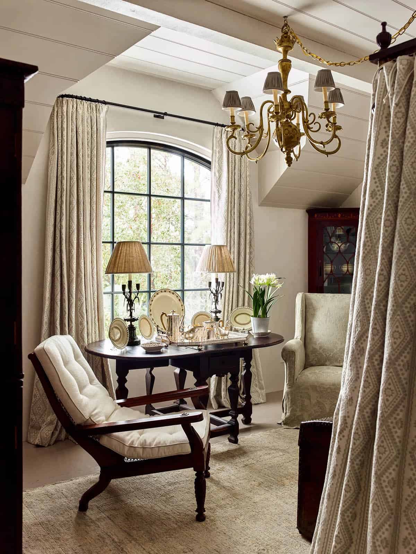
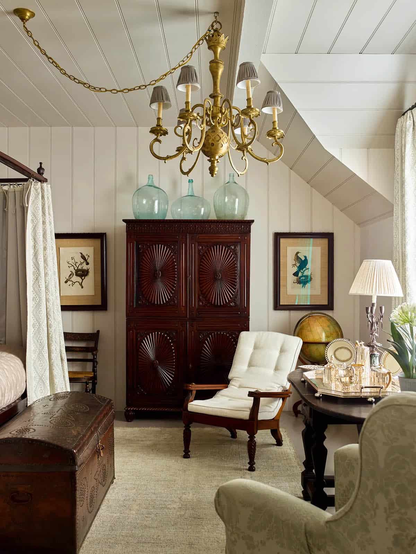
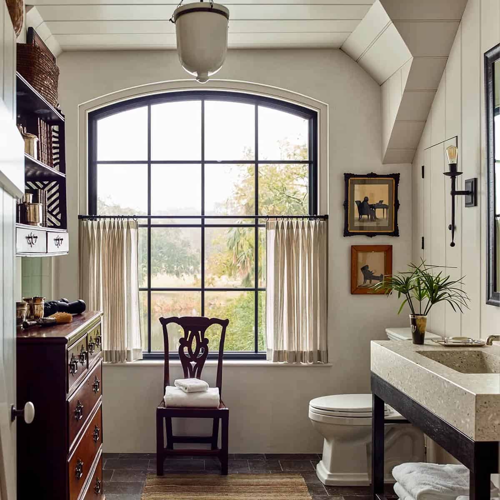
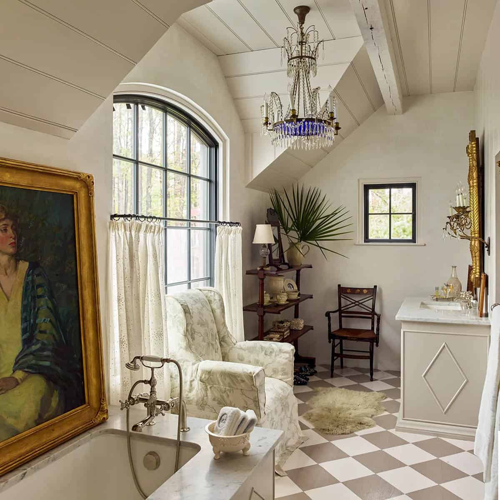
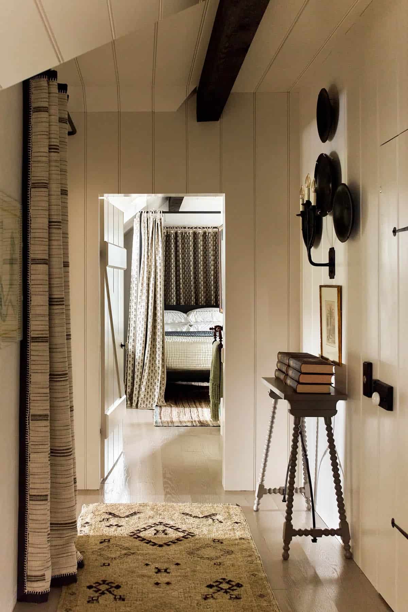
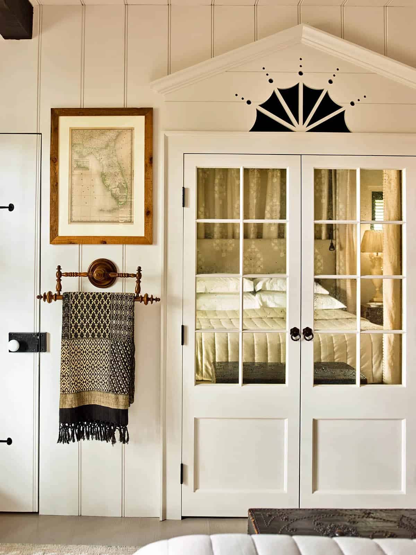
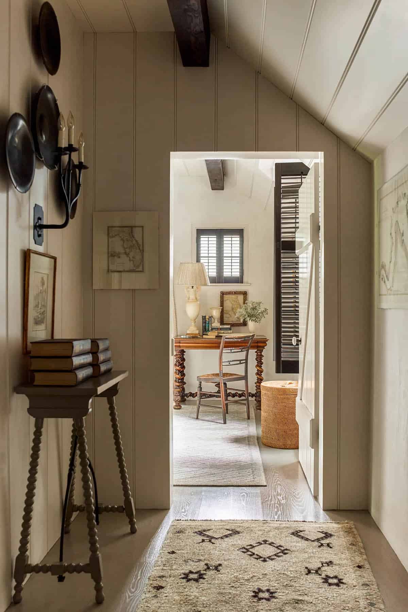
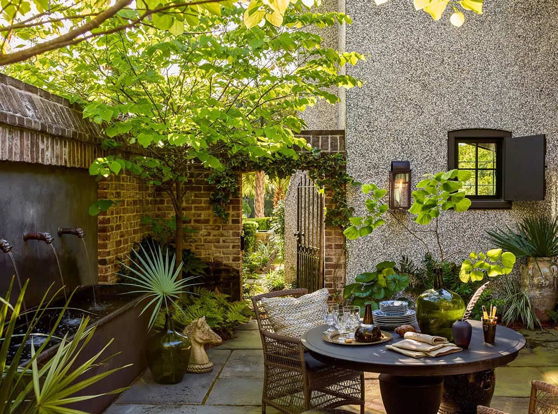
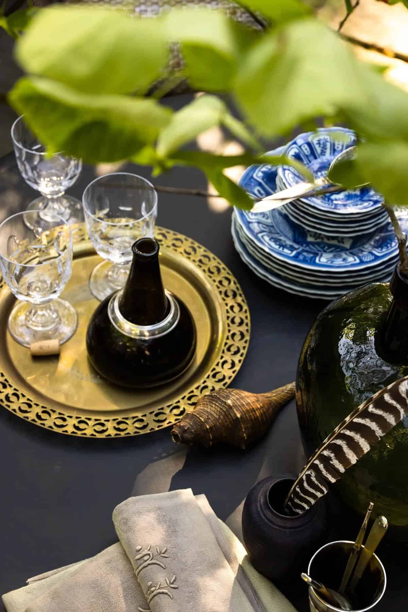
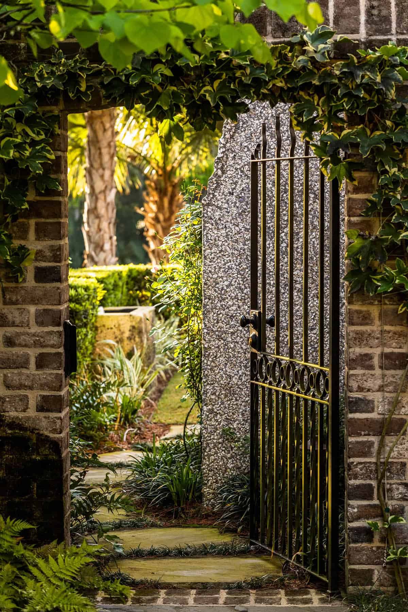
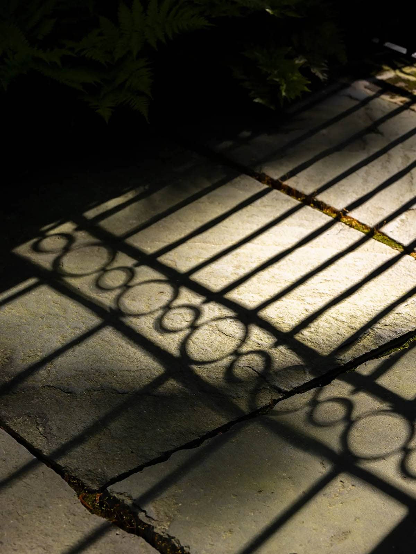
PHOTOGRAPHER Eric Piasecki

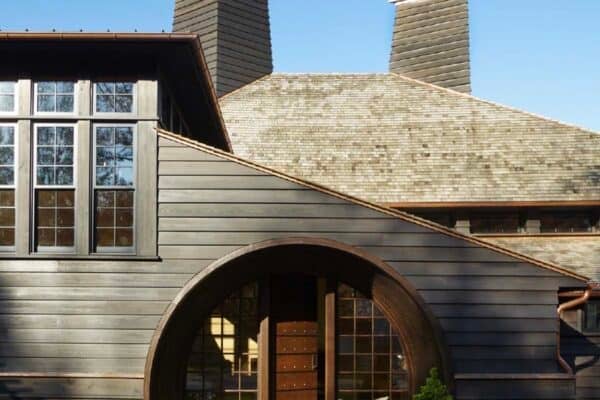


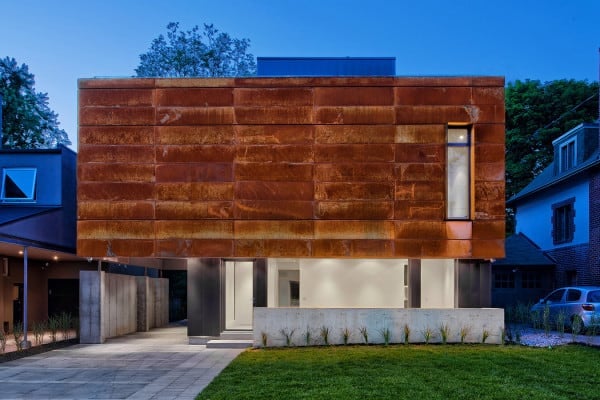


3 comments