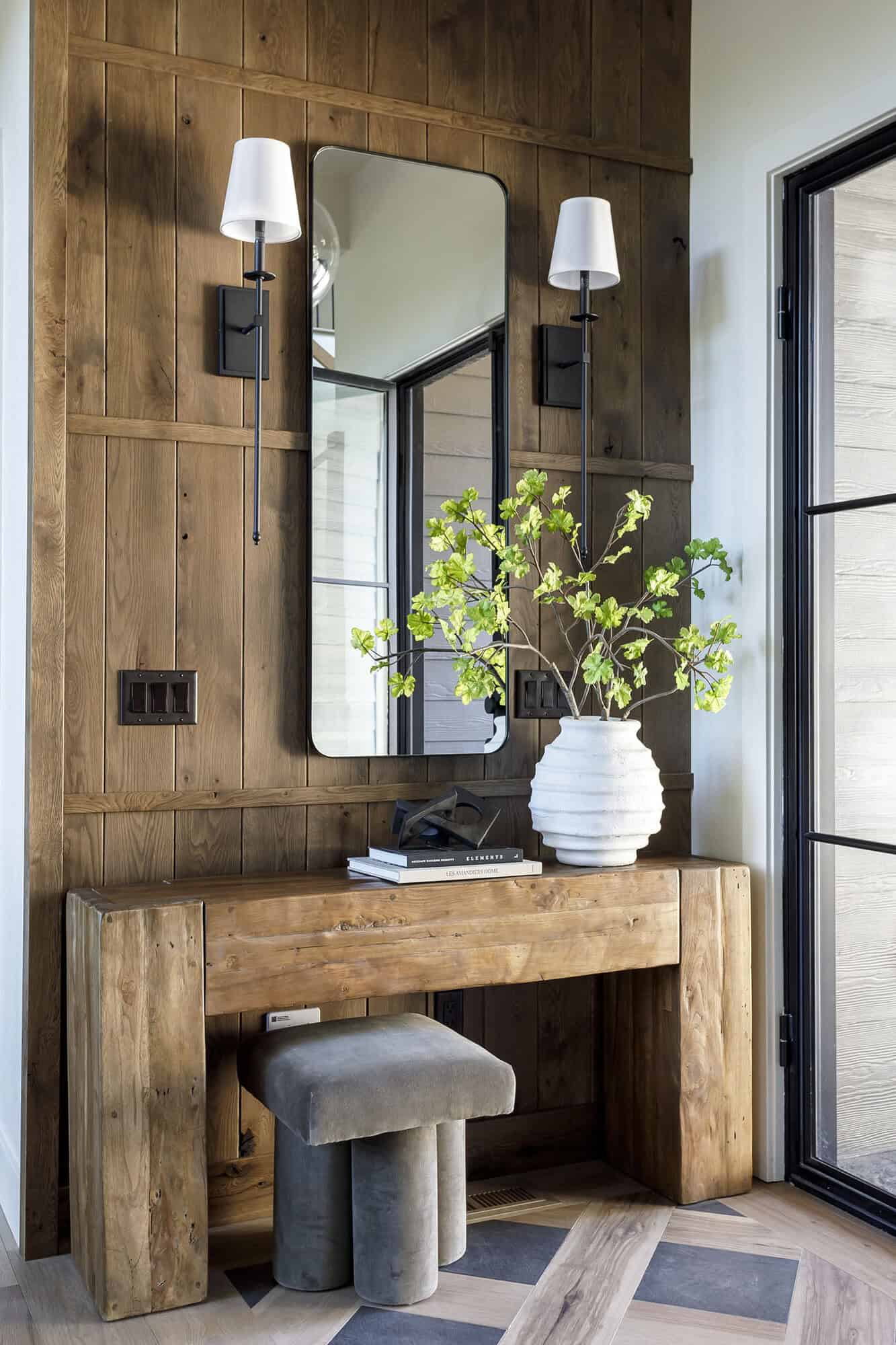
This luxurious modern mountain retreat in Boise, Idaho, reimagined by Lyn’s Design Style, combines rustic textures with refined comfort. The entryway sets a welcoming tone with iron and glass doors, a custom wood wall, and a timber console table accented with a vintage vessel and plush stool. Step into the statement-making great room with two-story windows, a dramatic stone wall, and timber ceiling beams, all anchored by a warm neutral palette and carefully curated accessories.
In the heart of the home, the kitchen and dining area are elevated with custom white oak and painted cabinetry, handcrafted zellige tile, and a hand-plastered hood with wood accents. The dining room features custom drapery, a stunning table, and an oversized console styled with collected, layered accessories. Functional spaces like the pantry, mudroom, and laundry room are beautifully designed with rich green cabinetry, black rustic tile flooring, and black-and-white wall tile.
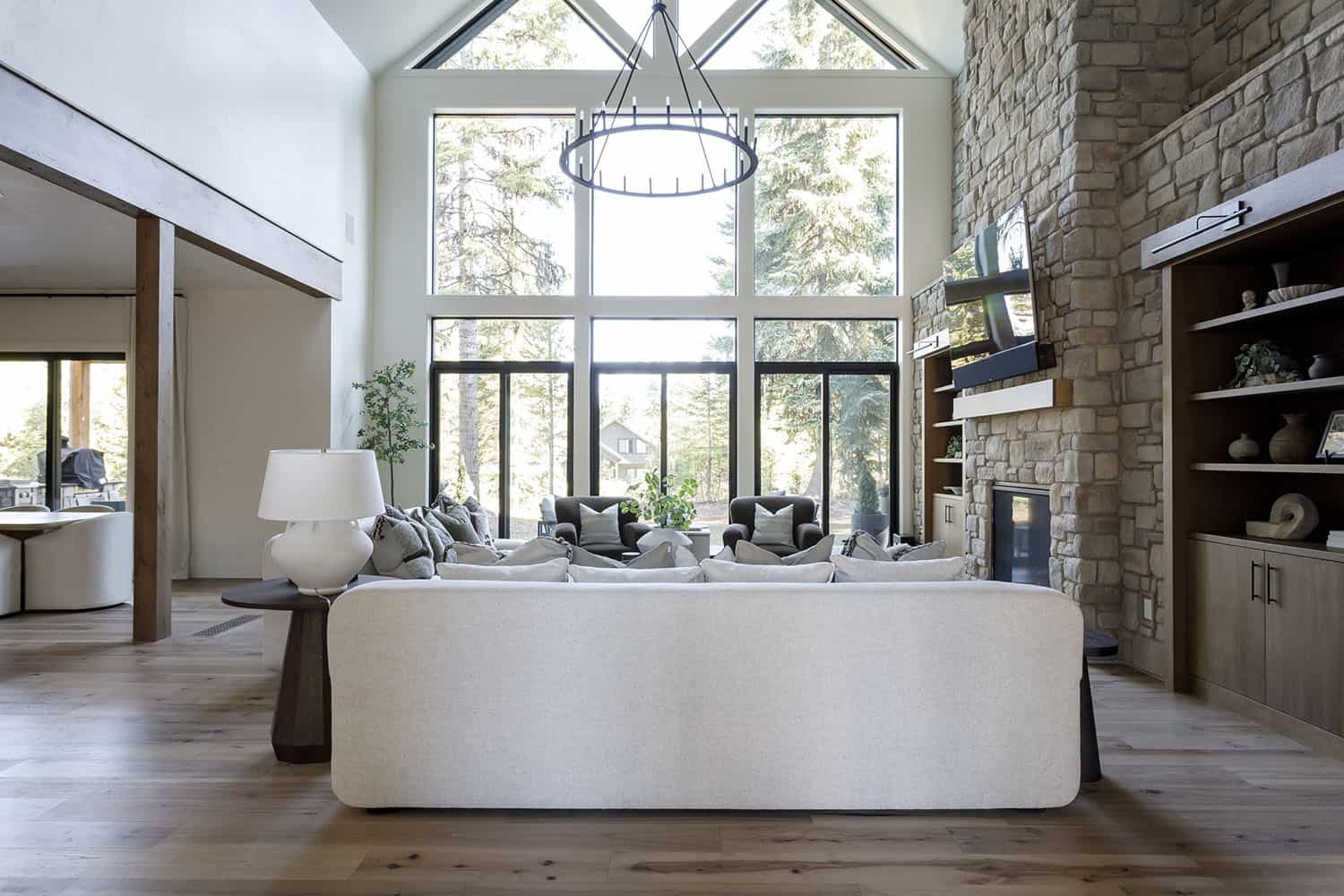
What We Love: This mountain retreat in Idaho offers its inhabitants a complete revamp of their home with warm and inviting living spaces. Large windows frame serene forest views, bringing nature into the heart of the house. Thoughtful material selections and cozy textures create a welcoming atmosphere for year-round living. Overall, we are loving every detail of this gorgeous getaway home in the mountains of Idaho.
Tell Us: What details in the design of this Idaho residence do you find most inspiring, and what would you change if this were your home? Let us know in the Comments below!
Note: Be sure to check out a couple of other fabulous home tours that we have showcased here on One Kindesign in the state of Idaho: Inside a dreamy Idaho mountain home with modern and rustic details and Tour this stunning coastal-inspired craftsman style house in Idaho.
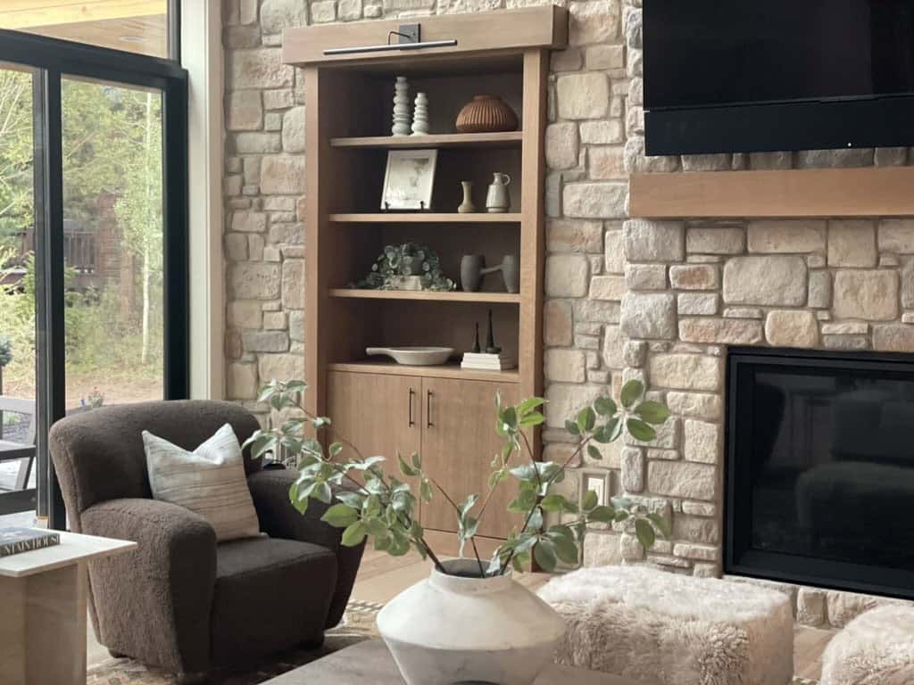
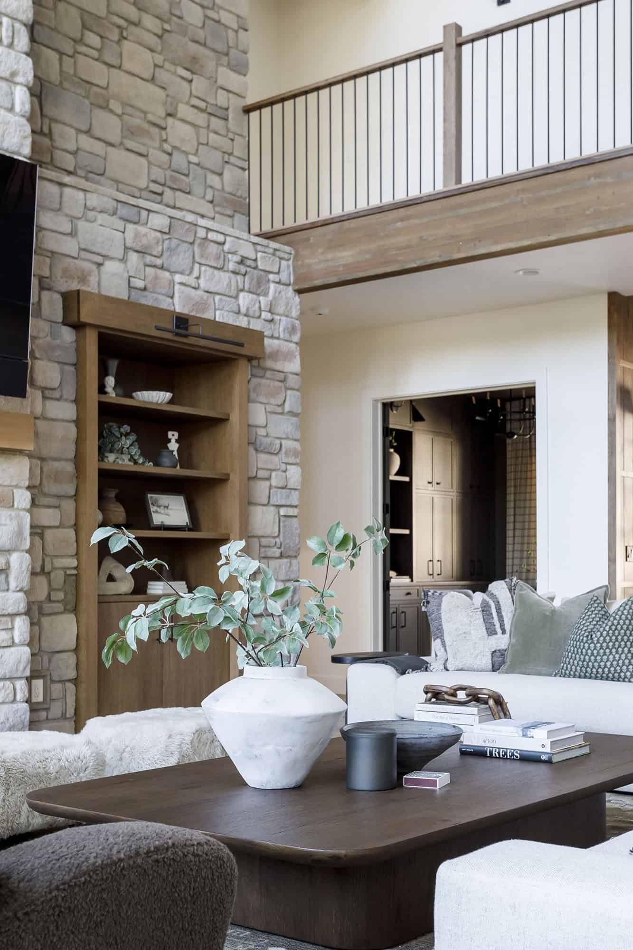
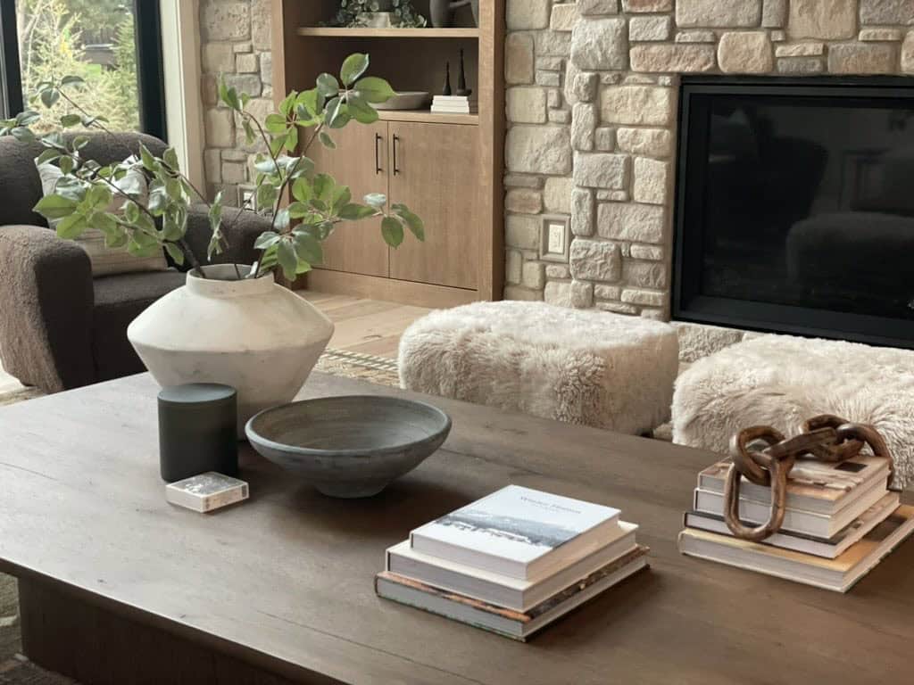
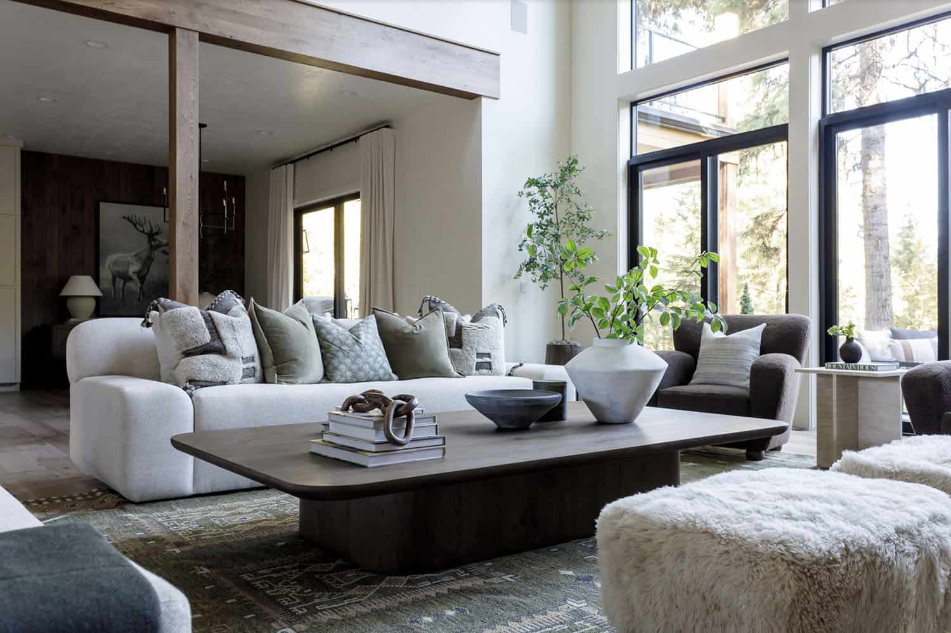
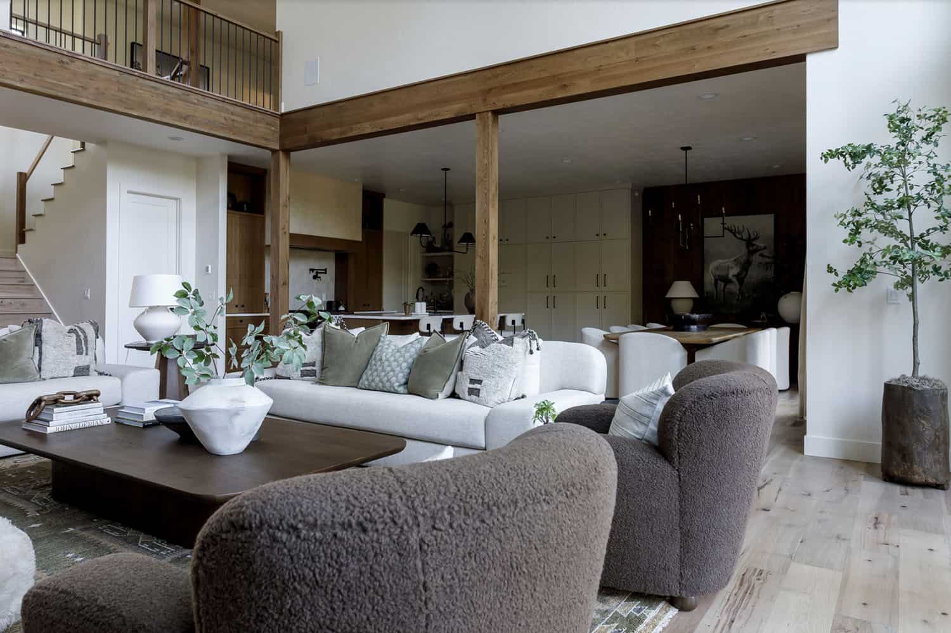
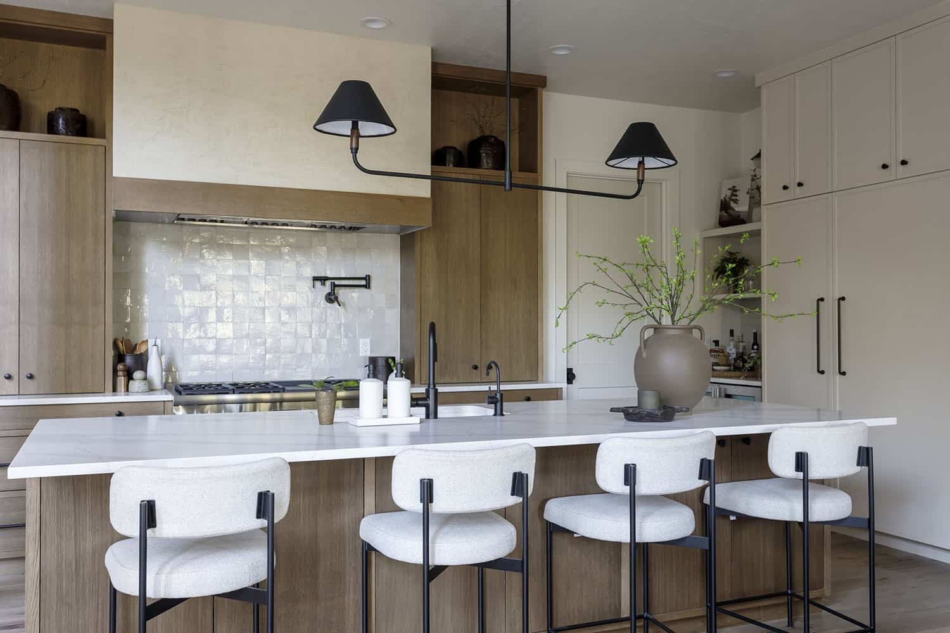
Above: The kitchen features custom white oak cabinets, a Zellige tile backsplash, and a built-in bar. There is also a 48″ Thermador range, sitting in a cove surrounded by cabinets and a plaster hood.
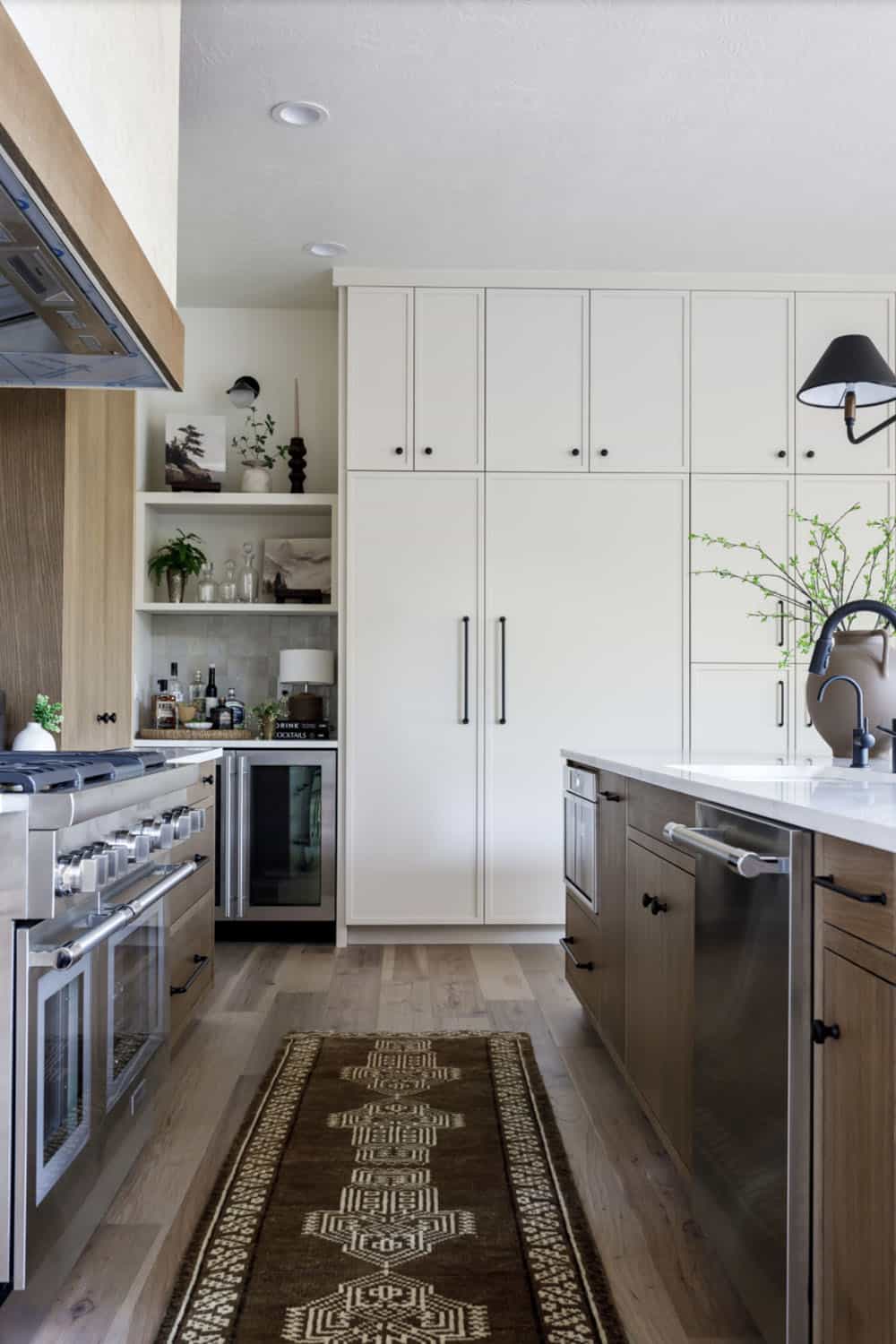
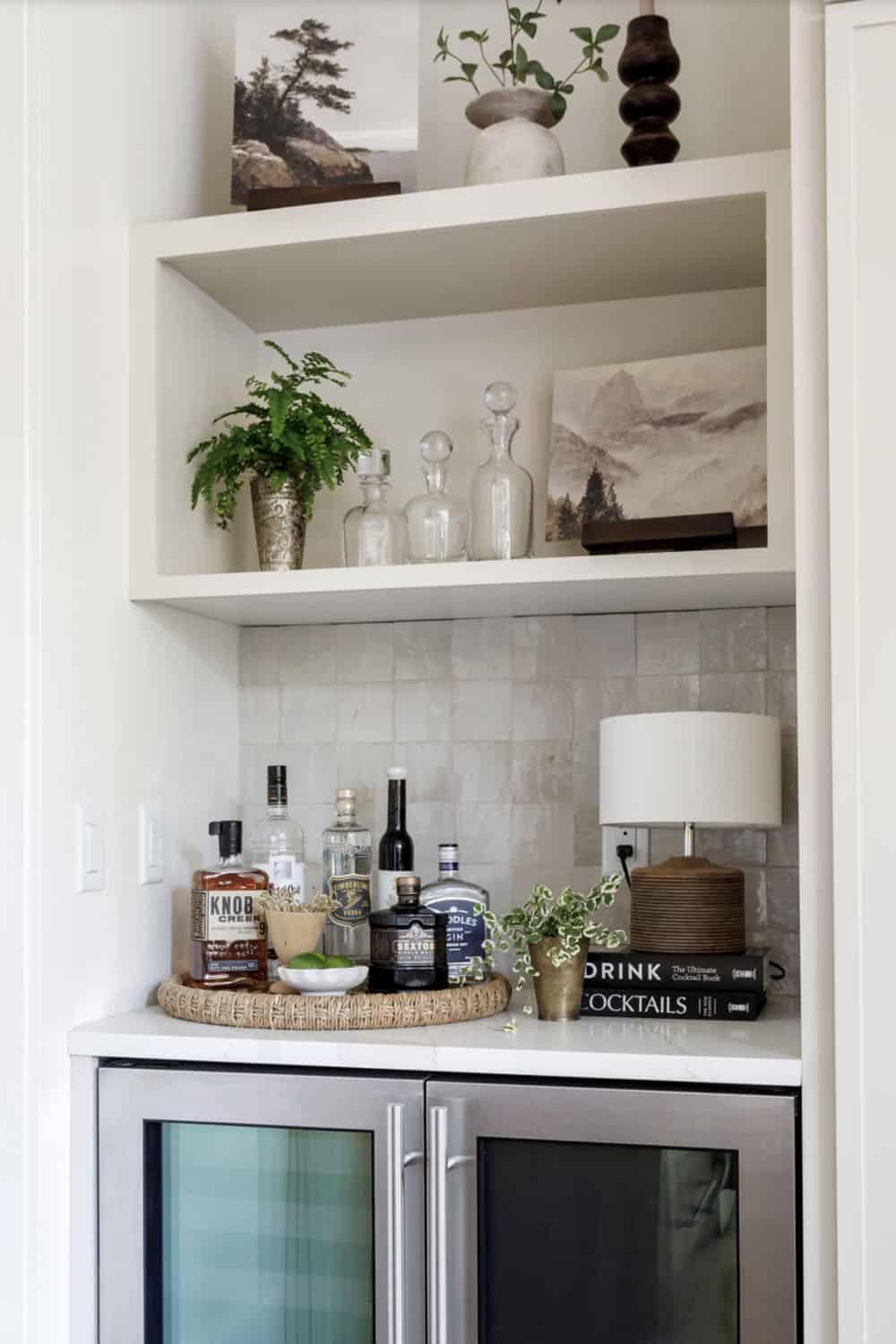
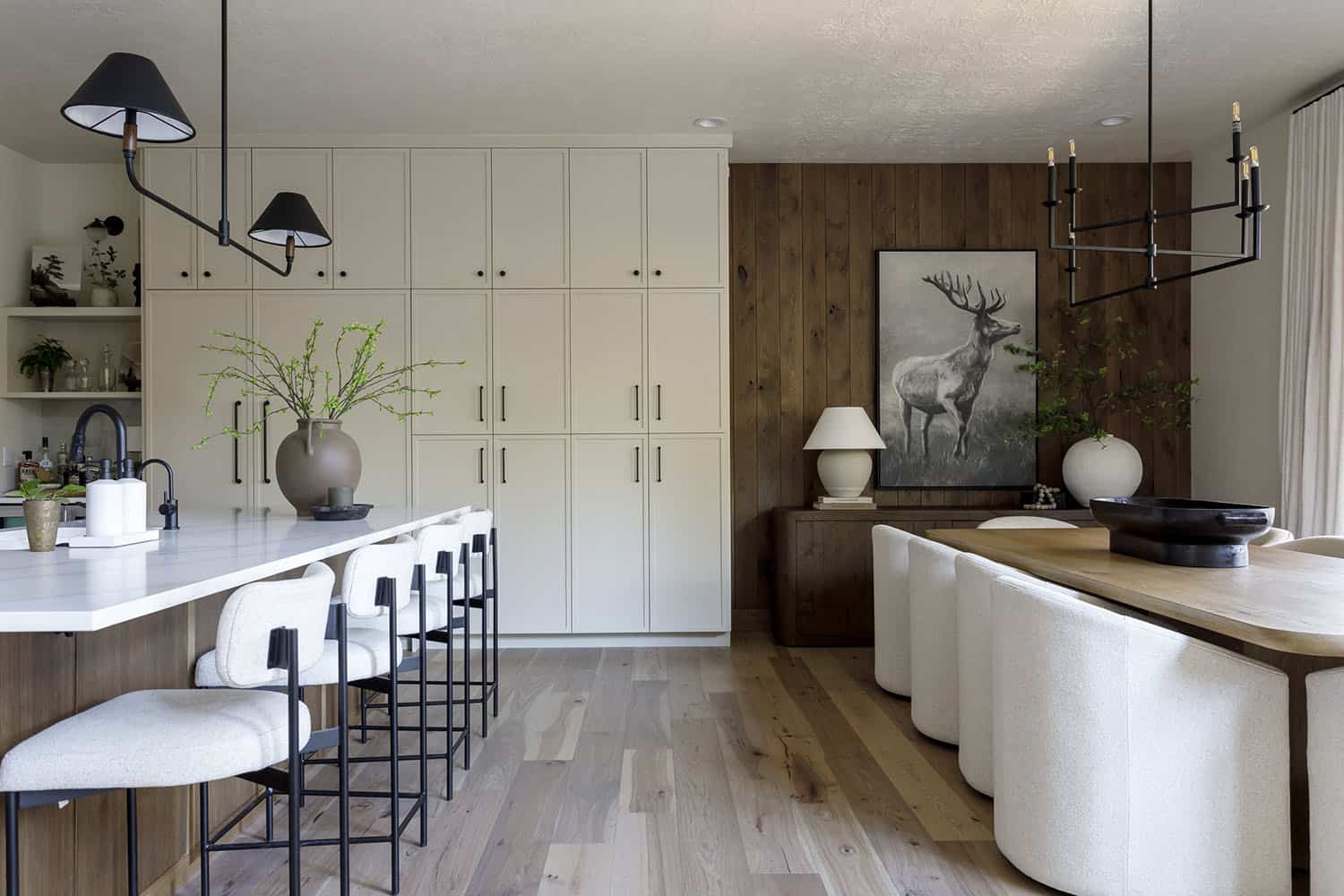
Above: The dining area features a wood wall that brings the warmth of the cabinet over to the refrigerator/ freezer wall with painted cabinets.

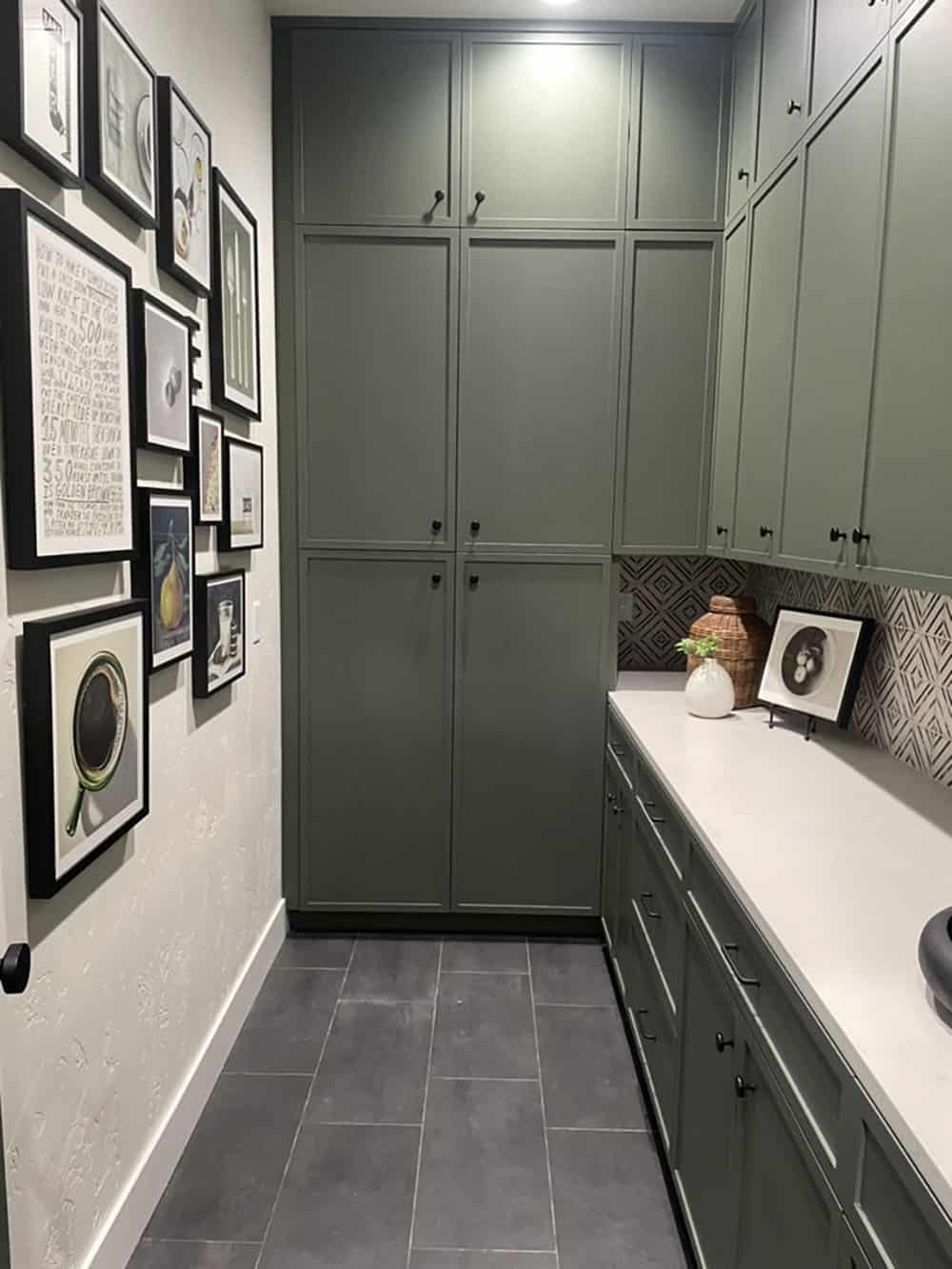
Above: Just off the kitchen, a curated gallery wall in the pantry and local artwork in the mudroom add personality and place-based charm. The pantry offers abundant storage and counter space.
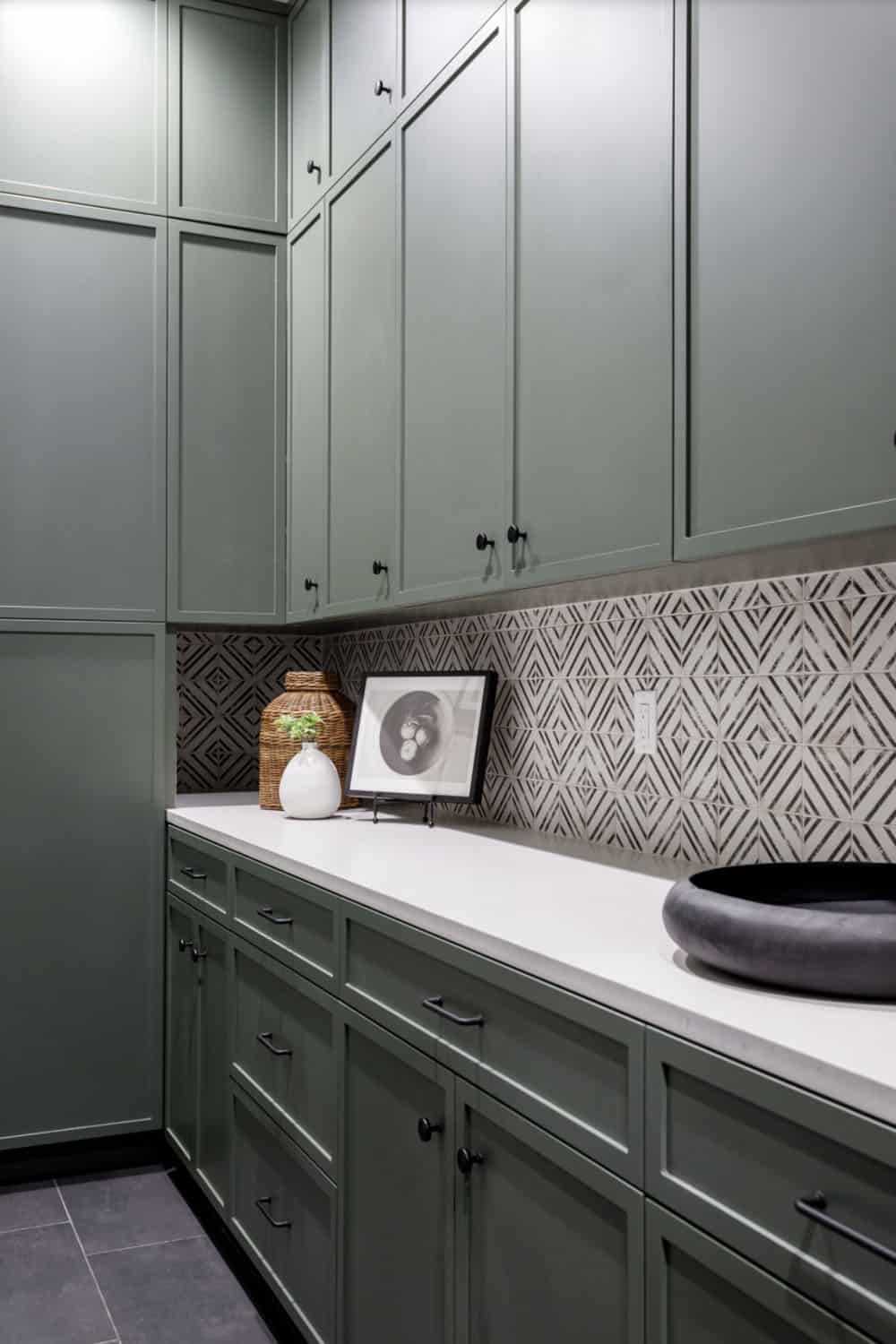
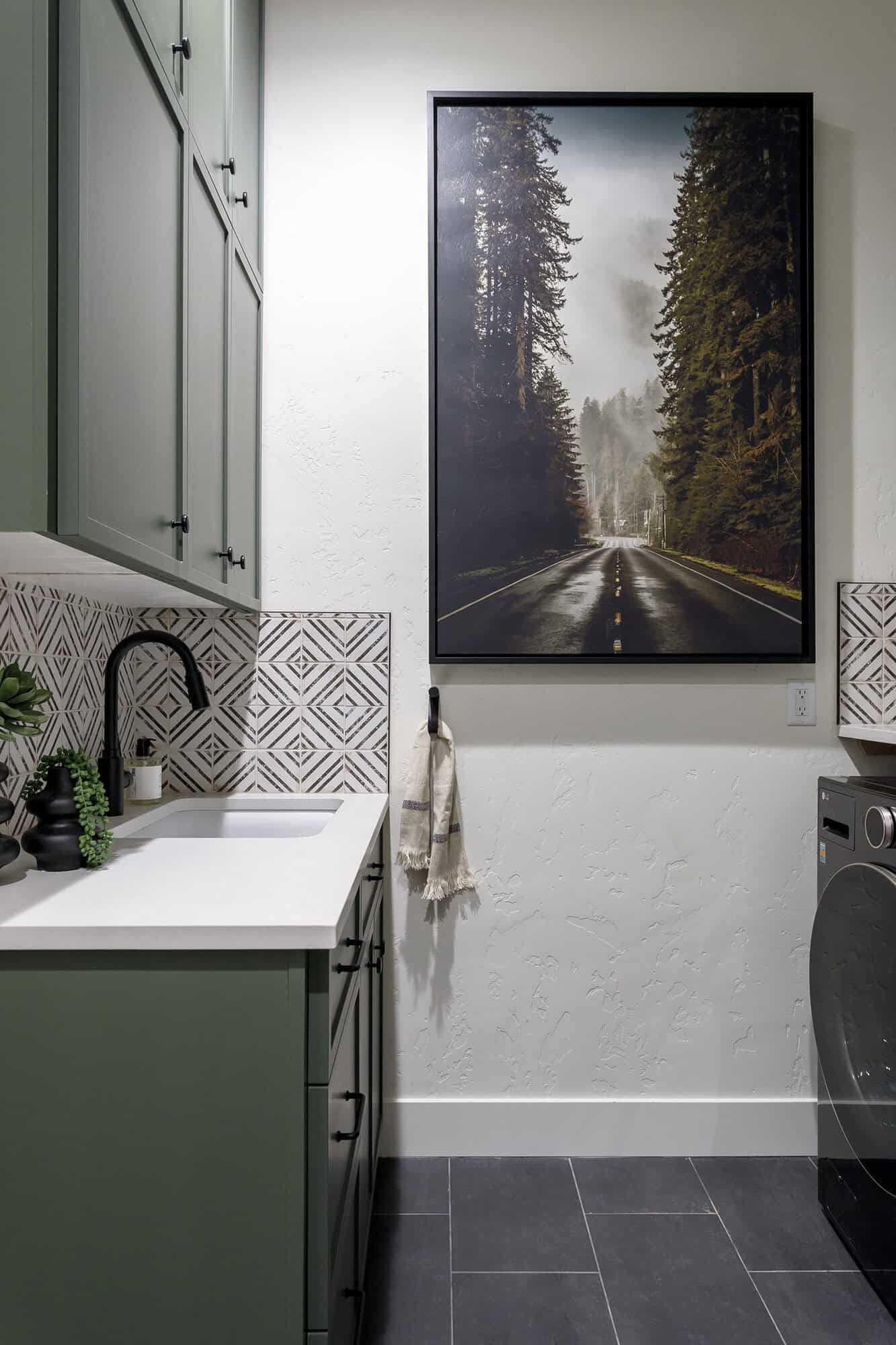
Above: This small laundry, with loads of character.
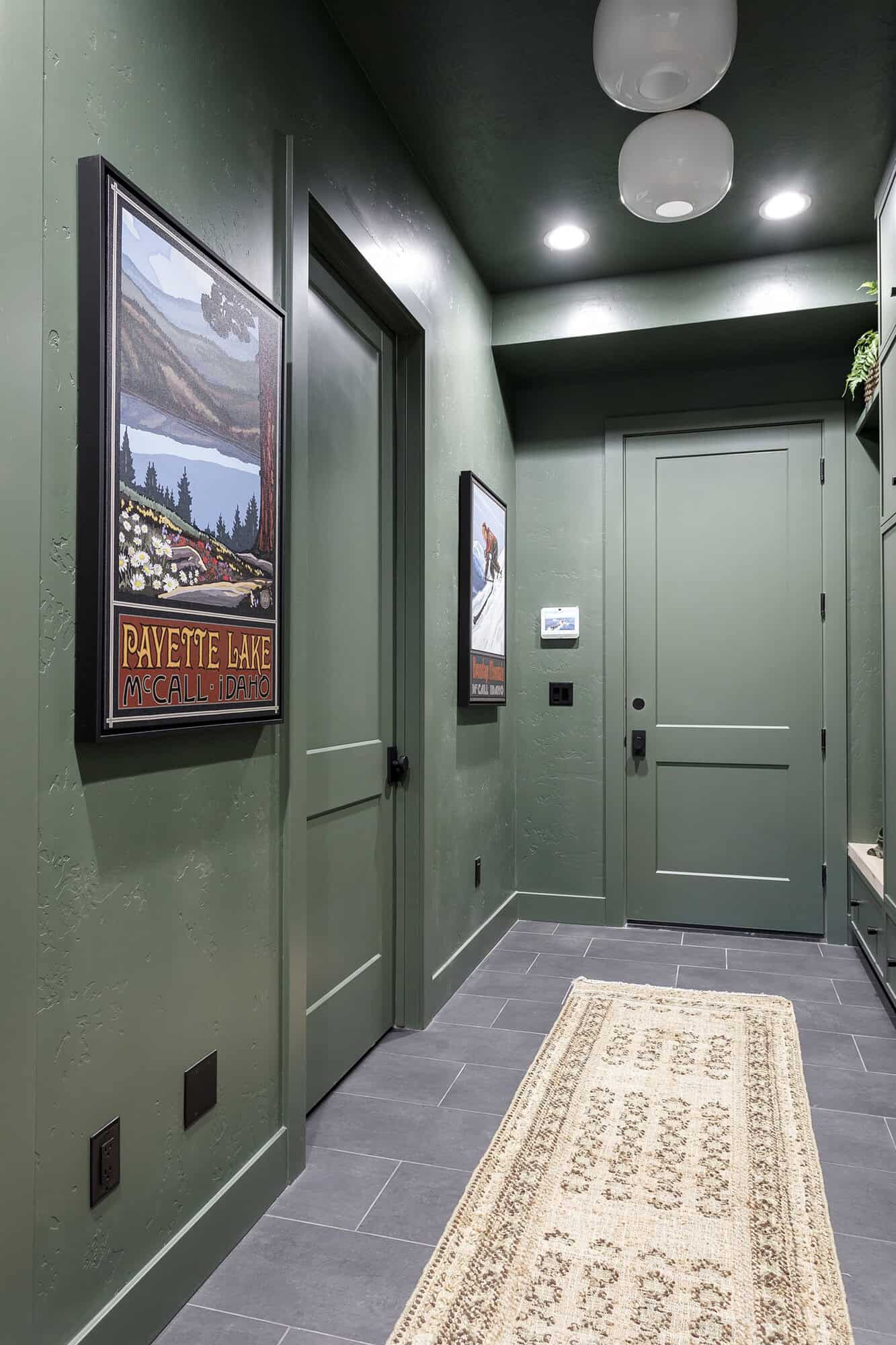
Above: Mudroom with green everything except the tile floor. Lots of storage and benches to sit and take off your shoes.
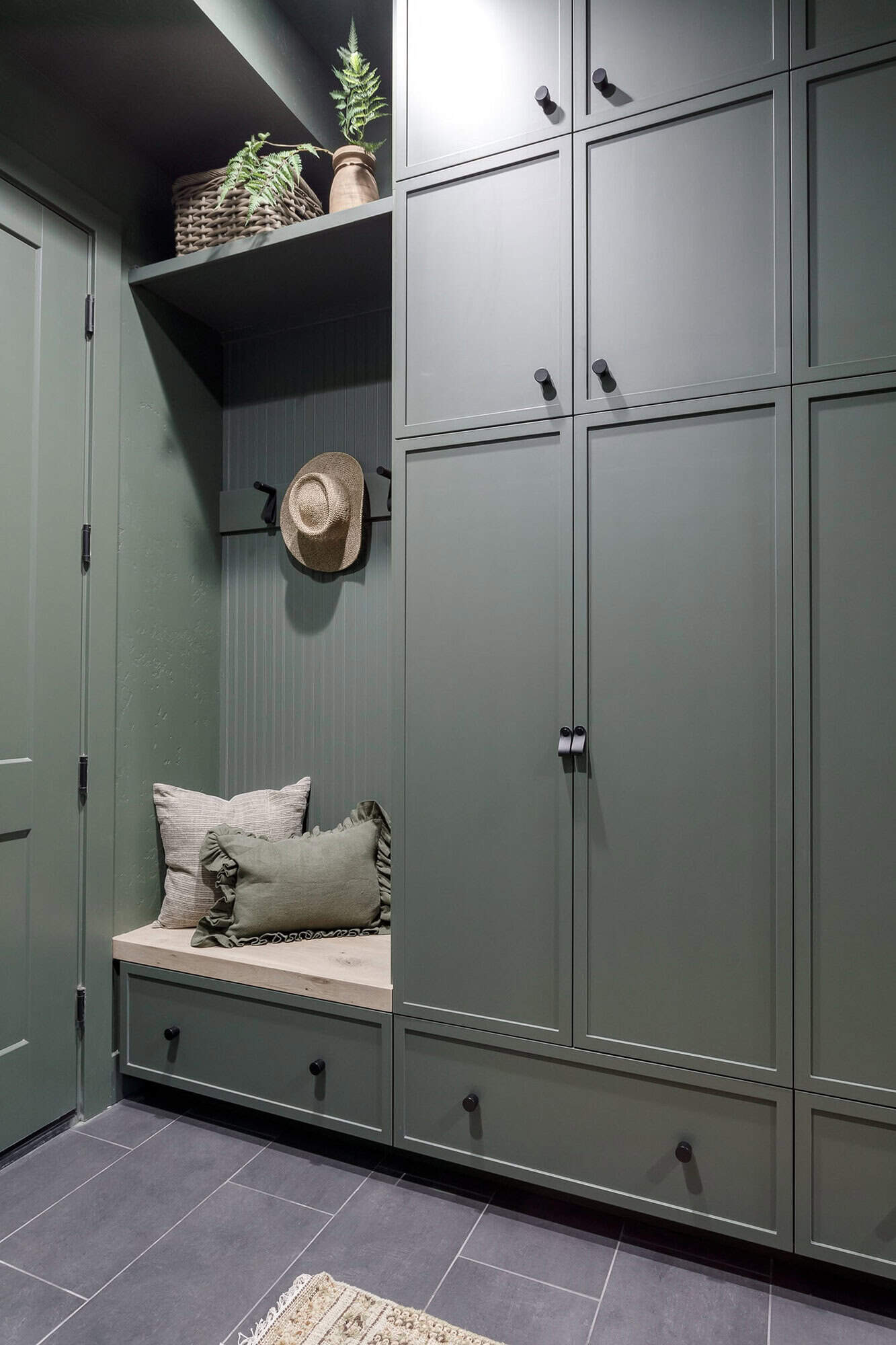
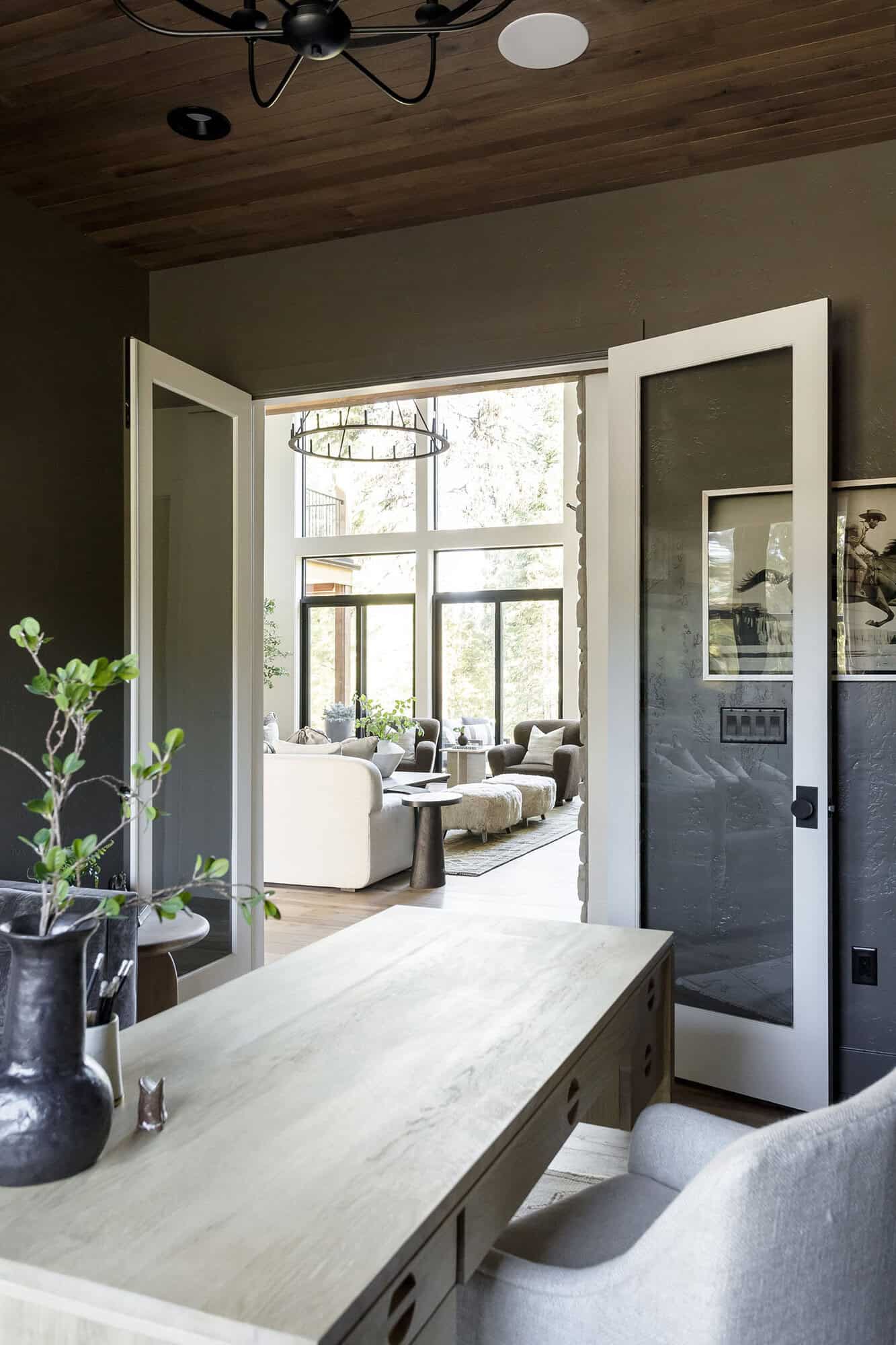
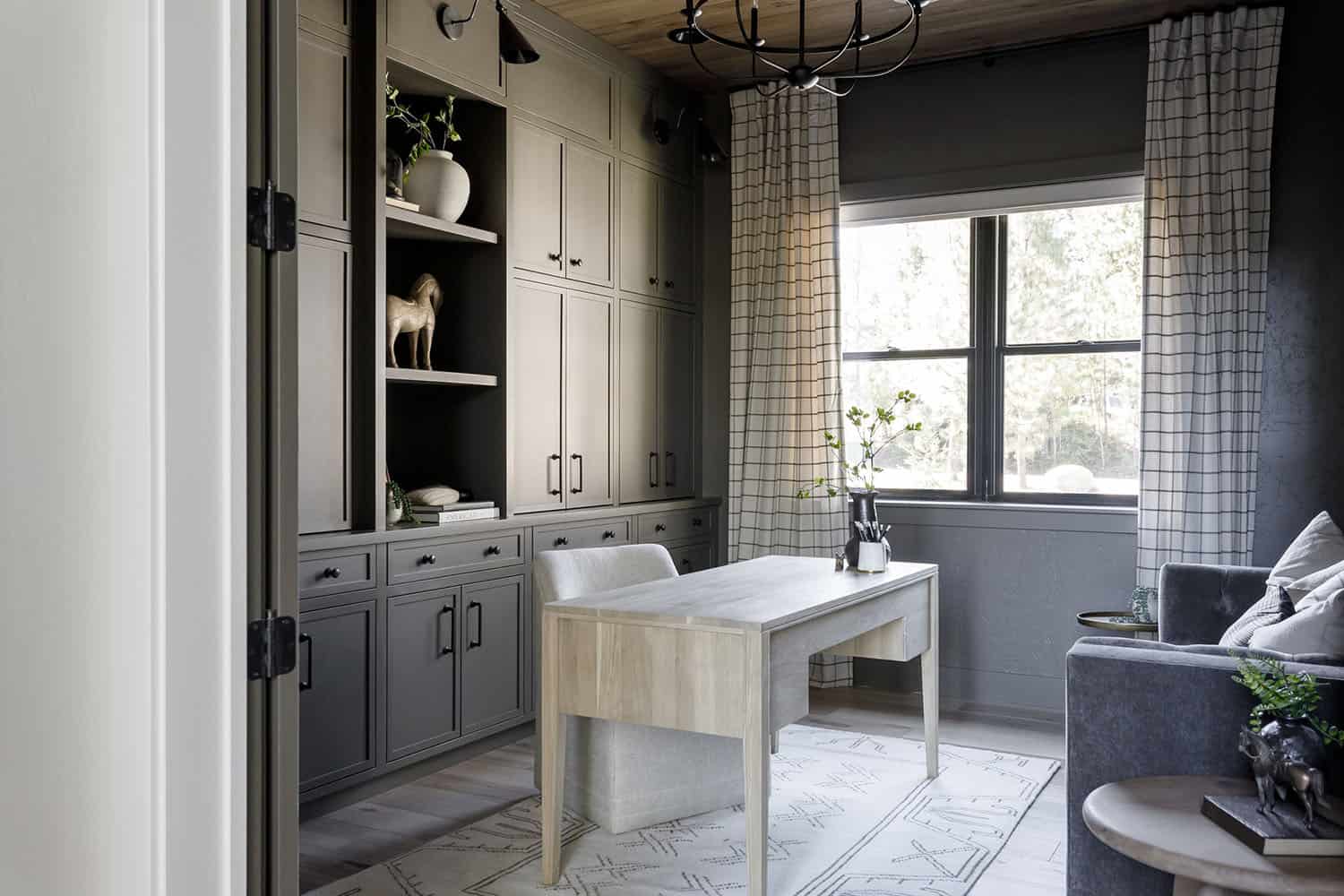
Above: The home office is a moody sanctuary with monochromatic cabinetry and walls, balanced by a white oak plank ceiling. A collection of equestrian art, unique horse-themed accessories, and warm drapery and pillows speaks to the owner’s personal passions.
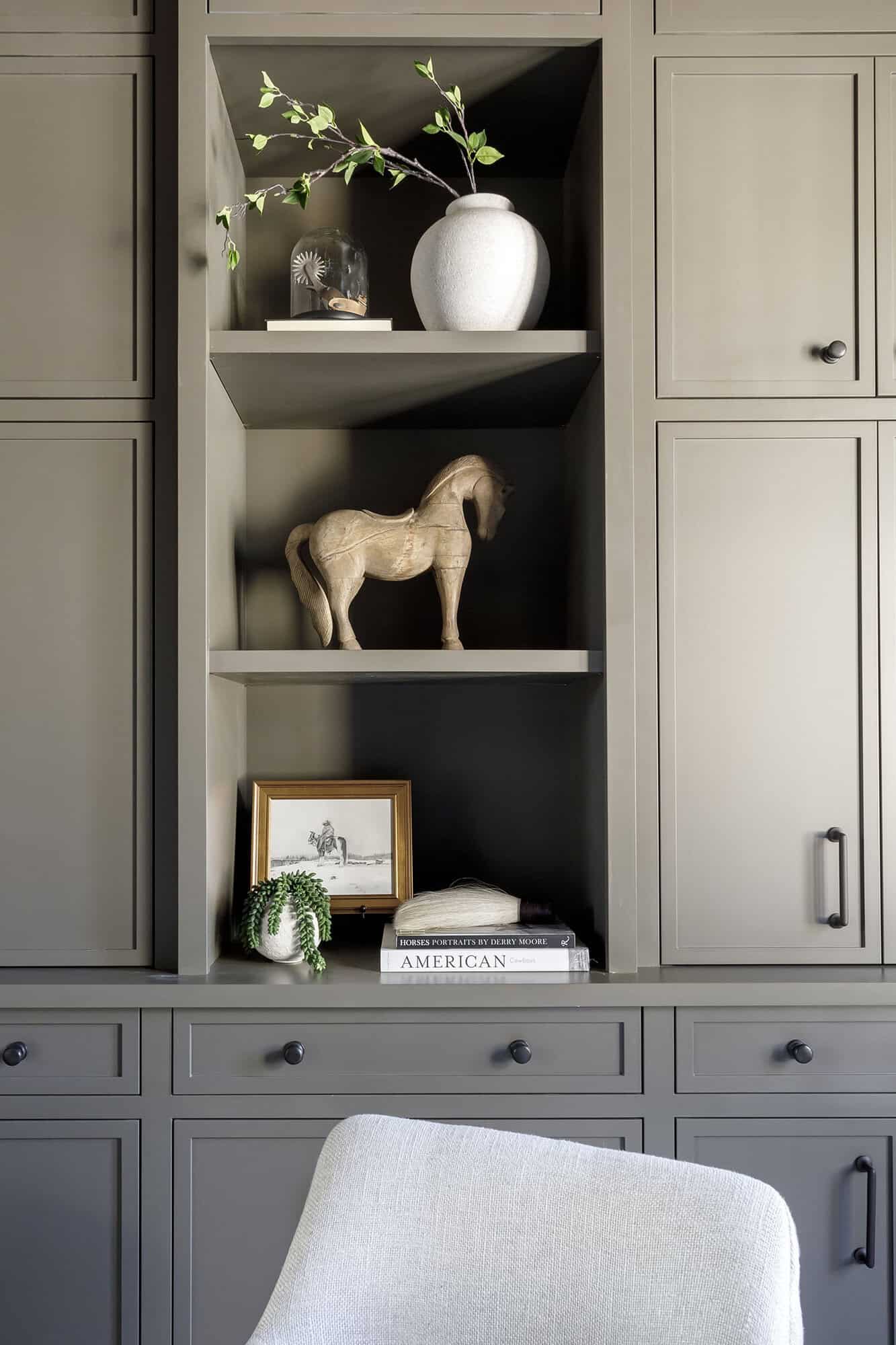
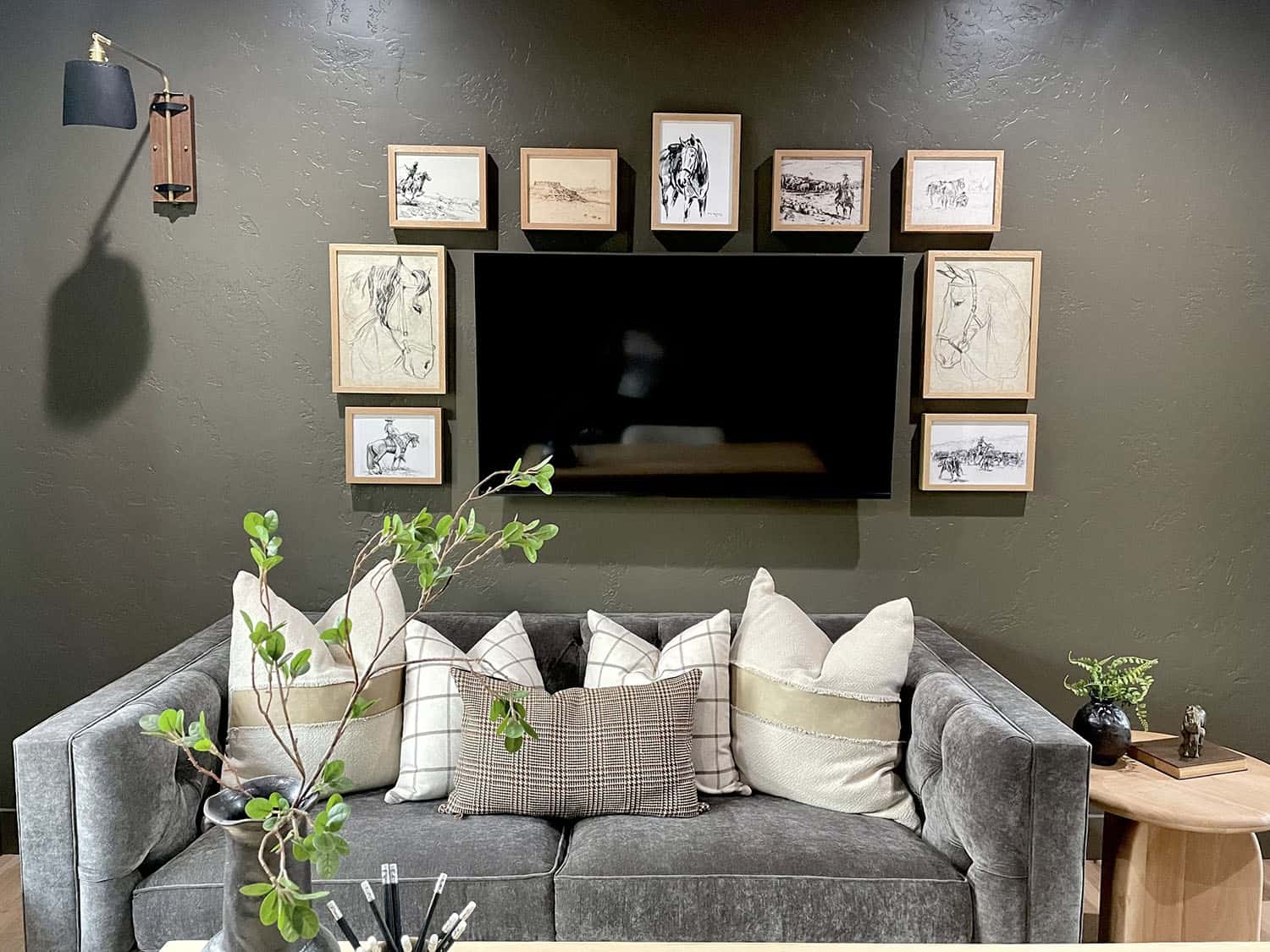
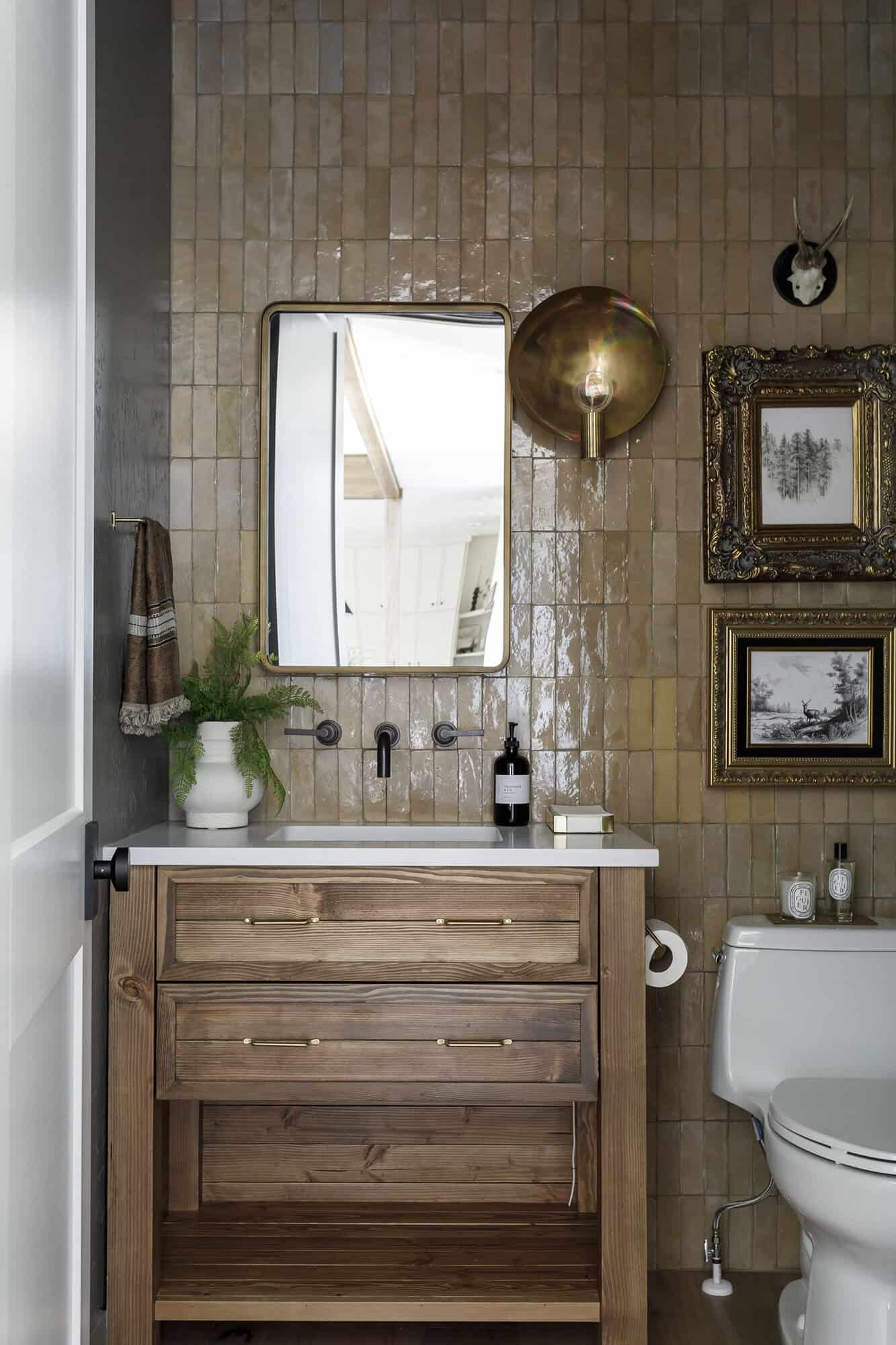
Above: This small powder bath is a true standout. It features earthy green walls, tan zellige tile, a custom wood vanity, and a gold-framed gallery wall with artwork inspired by the natural world—deer and trees are a nod to the mountainous surroundings.
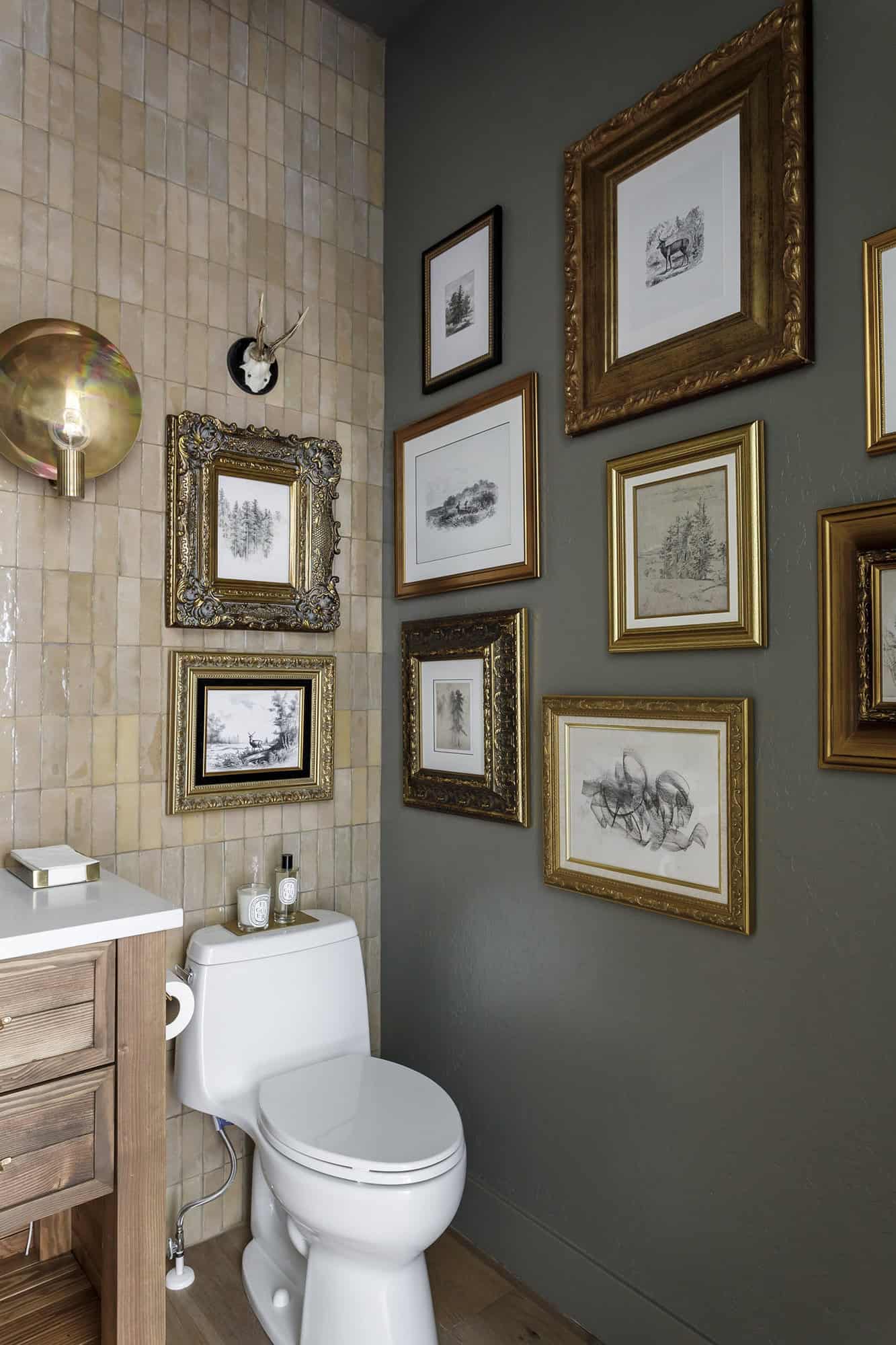
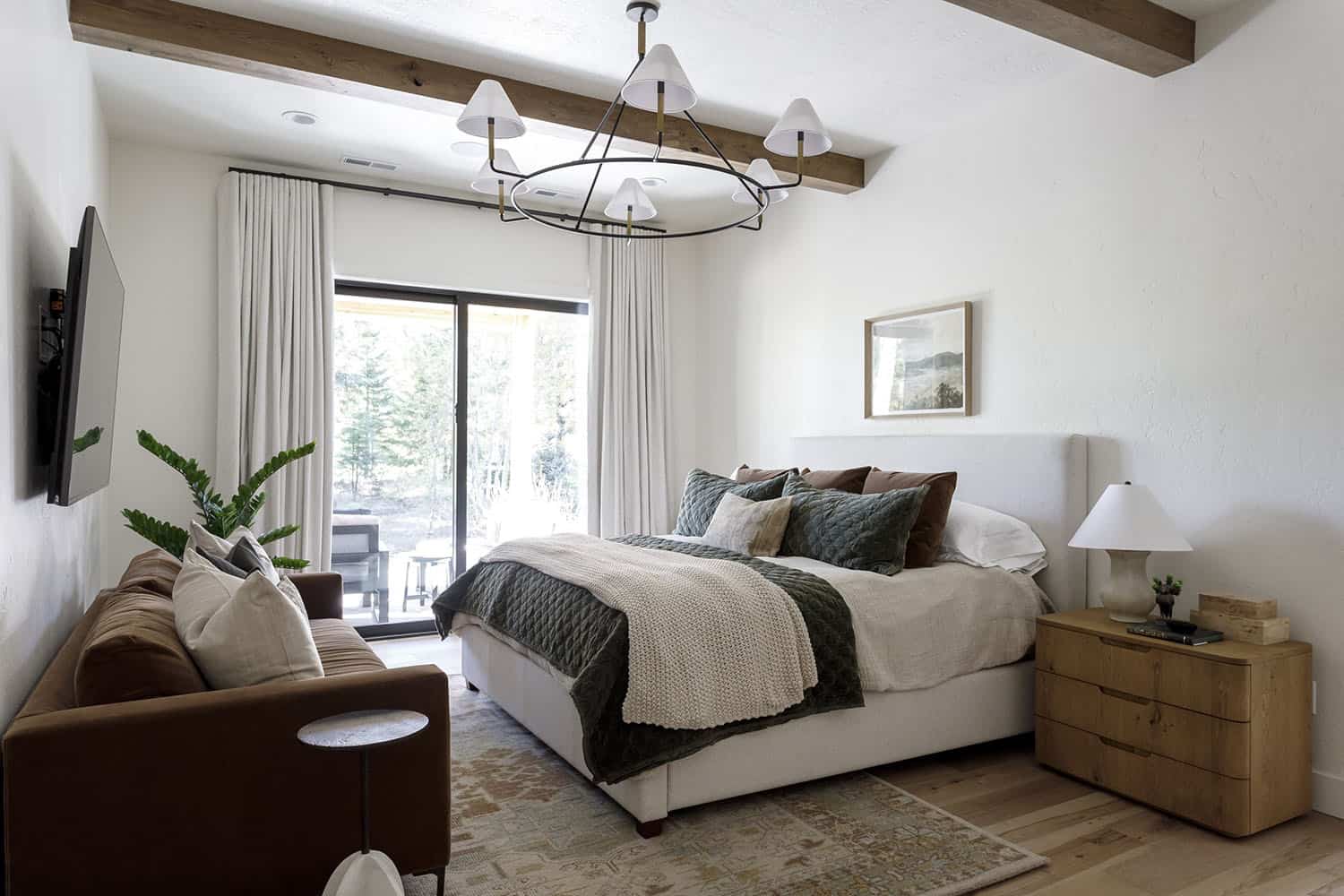
Above: The owner’s bedroom suite is a restful retreat in tones of brown and green, with a cozy sofa and custom drapery.
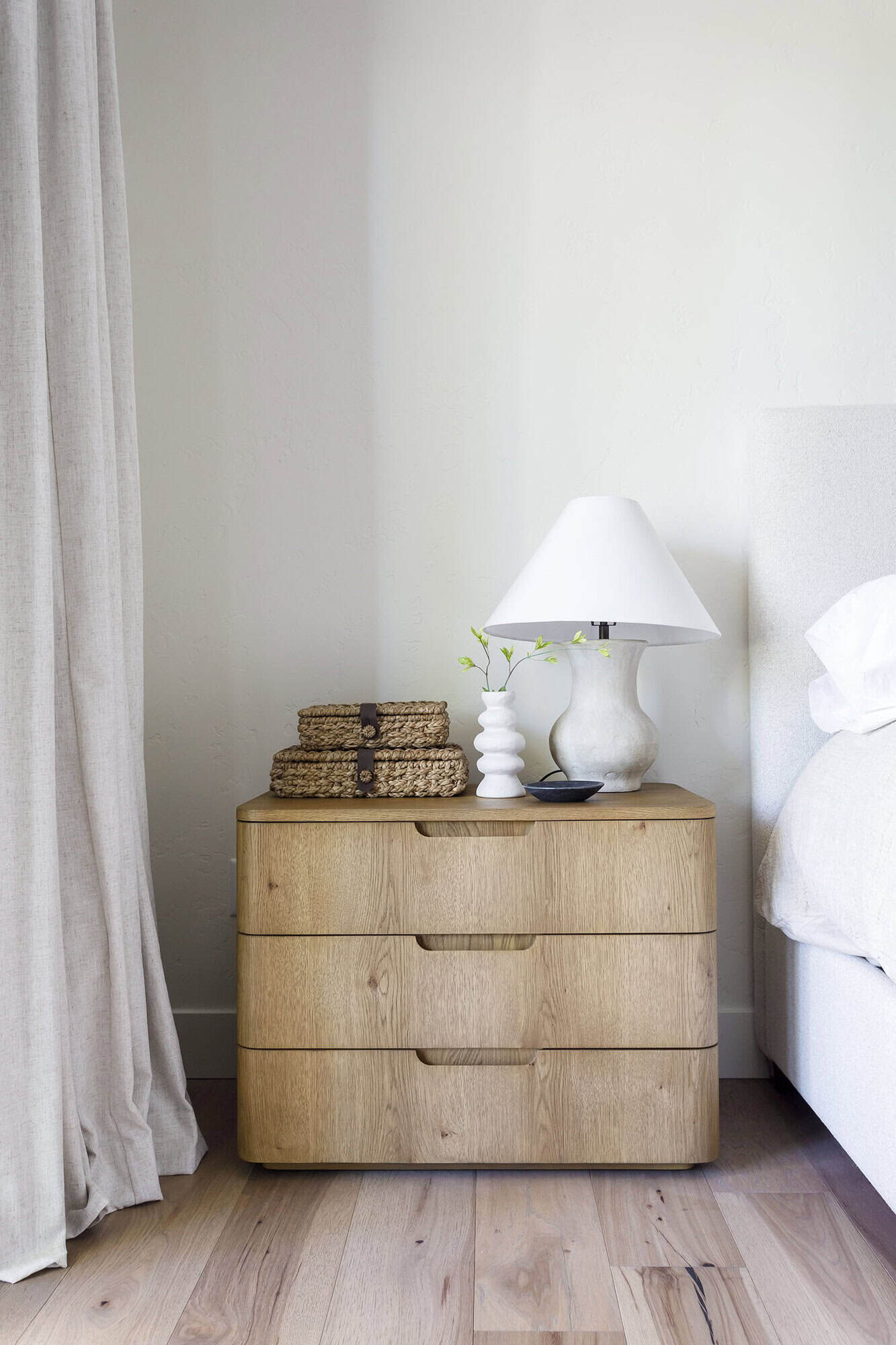
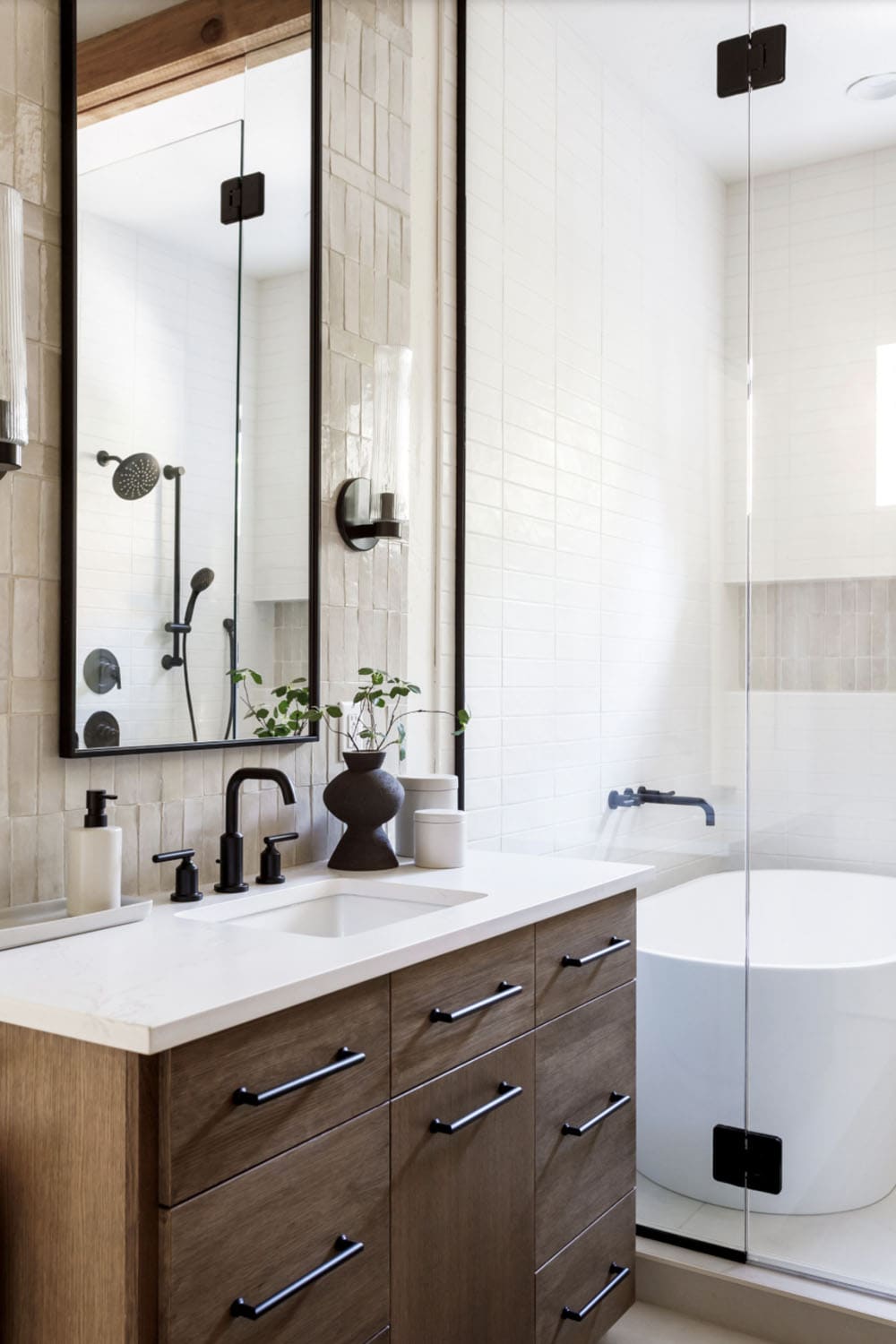
Above: The en-suite bathroom is spa-like, with zellige tile walls, white oak cabinetry, and a cleverly designed wet room that fits both tub and shower into a compact space.
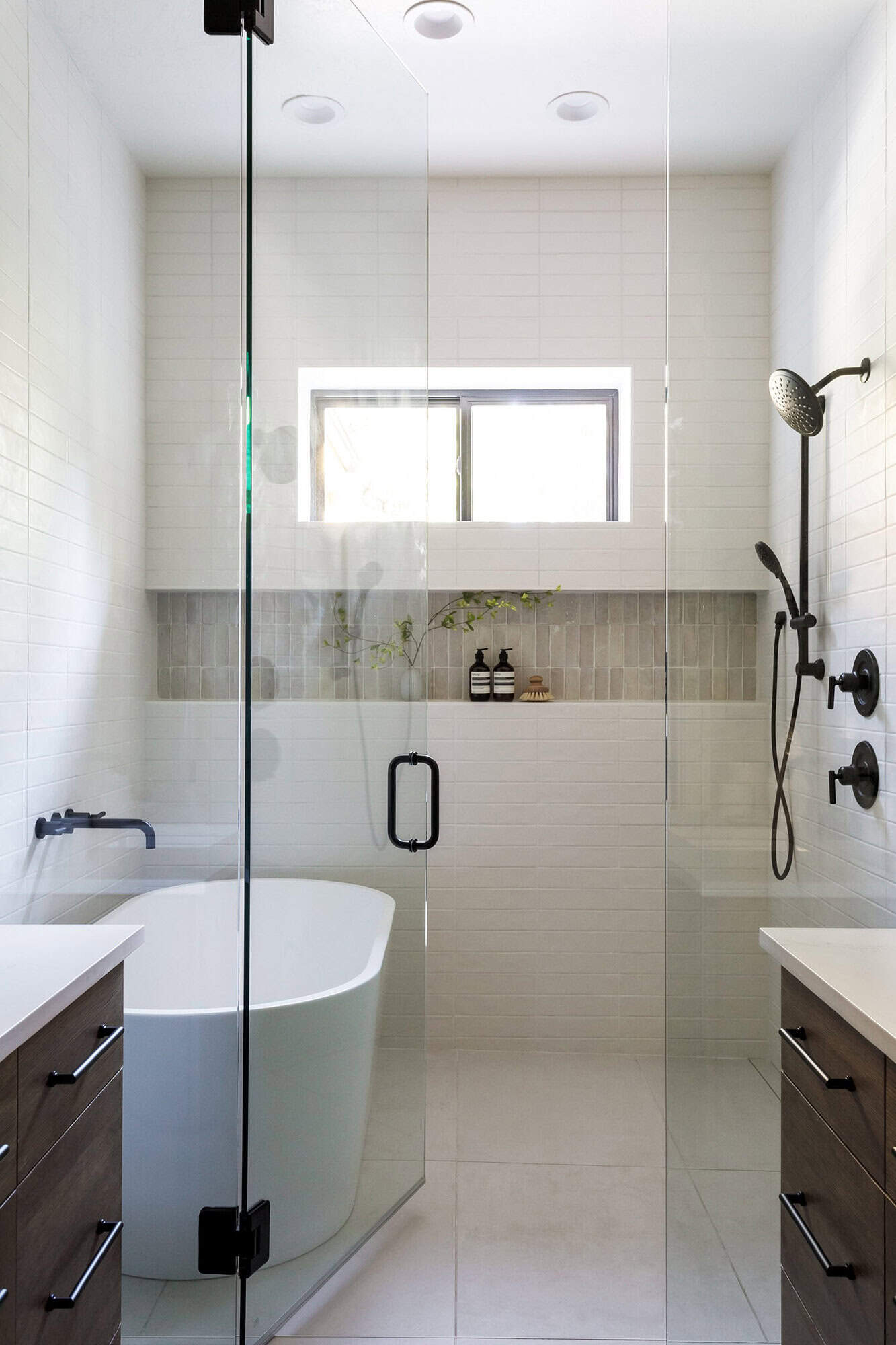
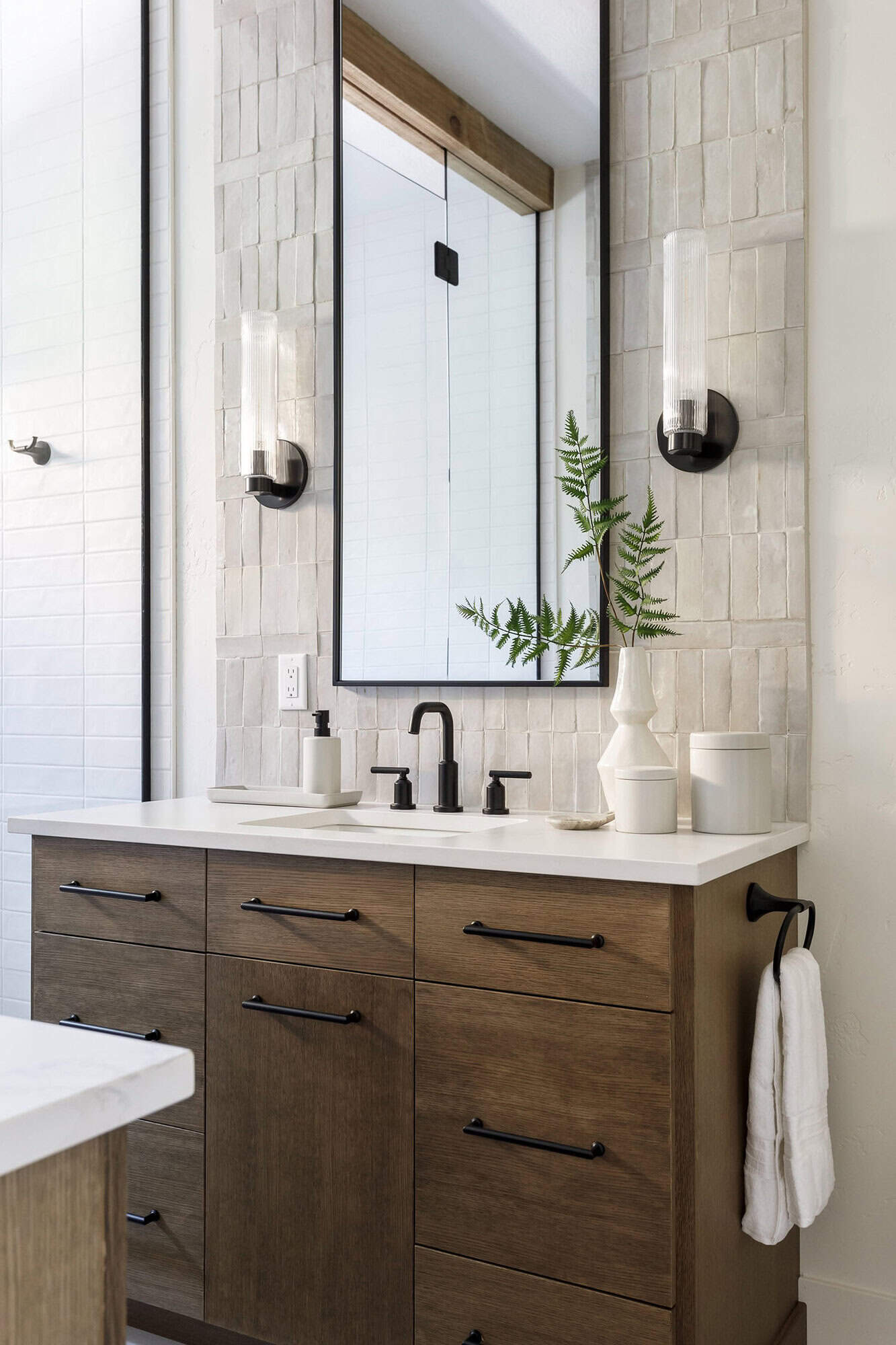
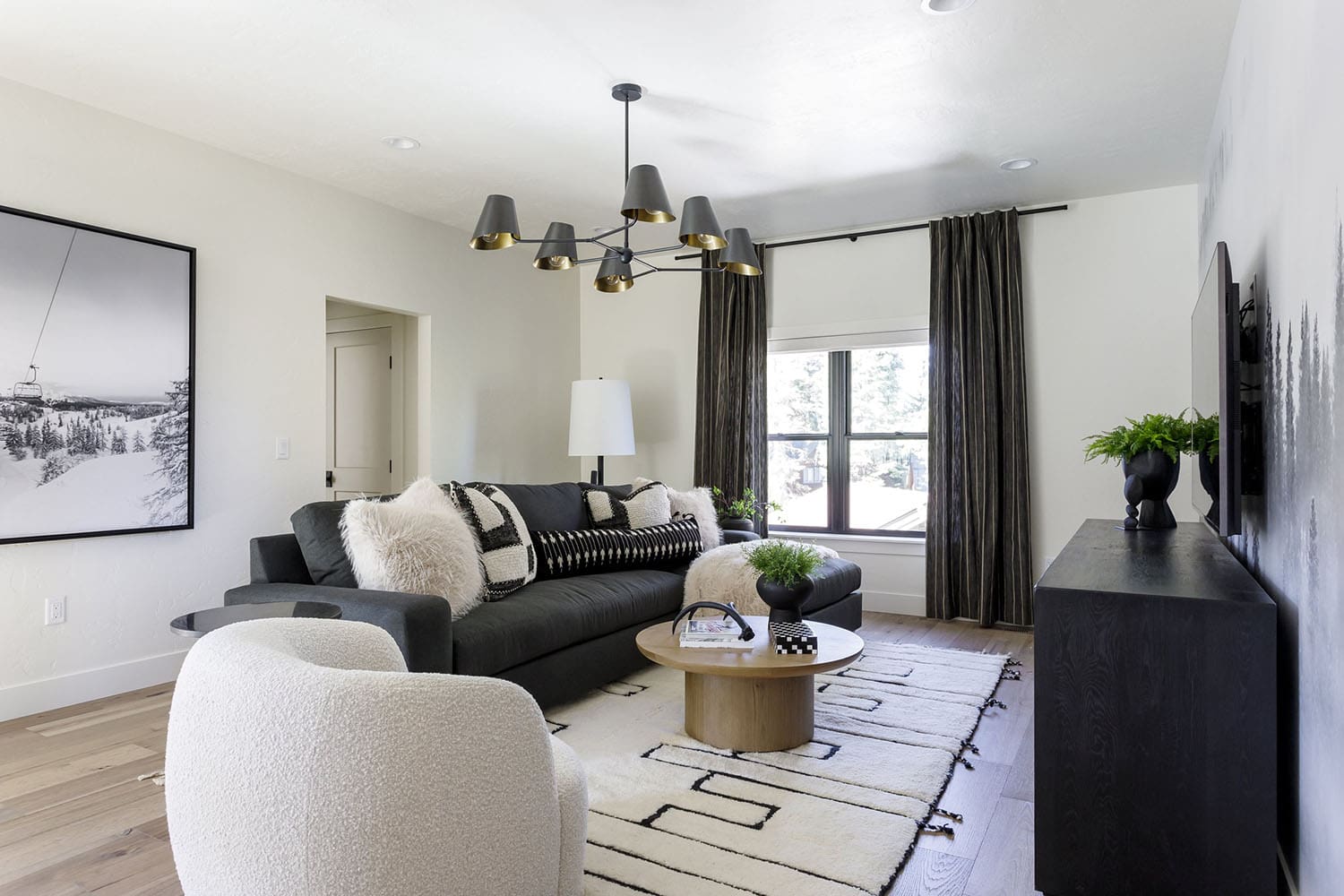
Above: Upstairs, a cozy loft space continues the black-and-white palette, with ski-themed art and a mural of fir trees that bring the outdoors in.

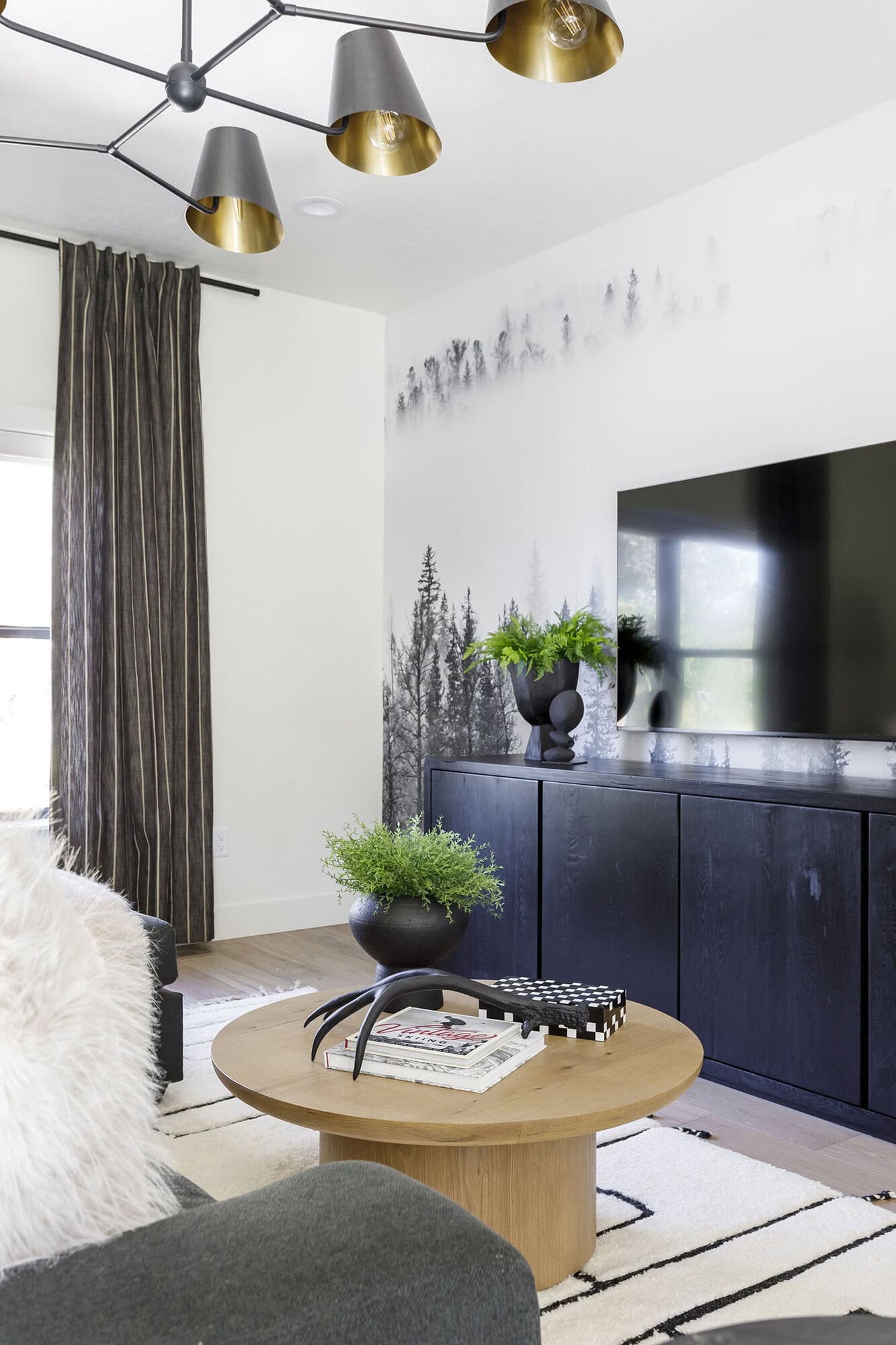
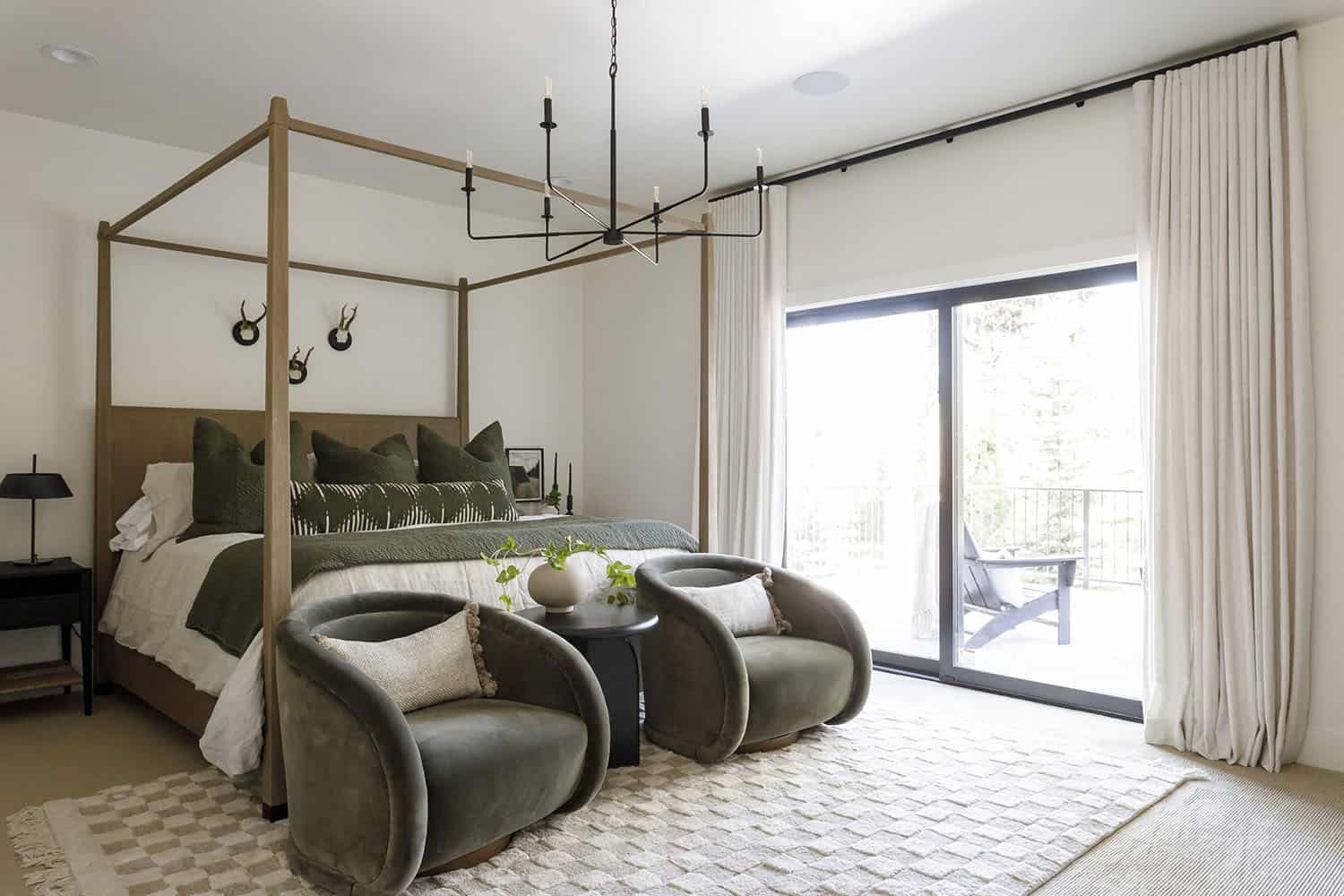
Above: A green guest bedroom provides a cozy retreat with a mix of greens, blacks, and neutrals. It features a wood bed, velvet chairs, and a private balcony.
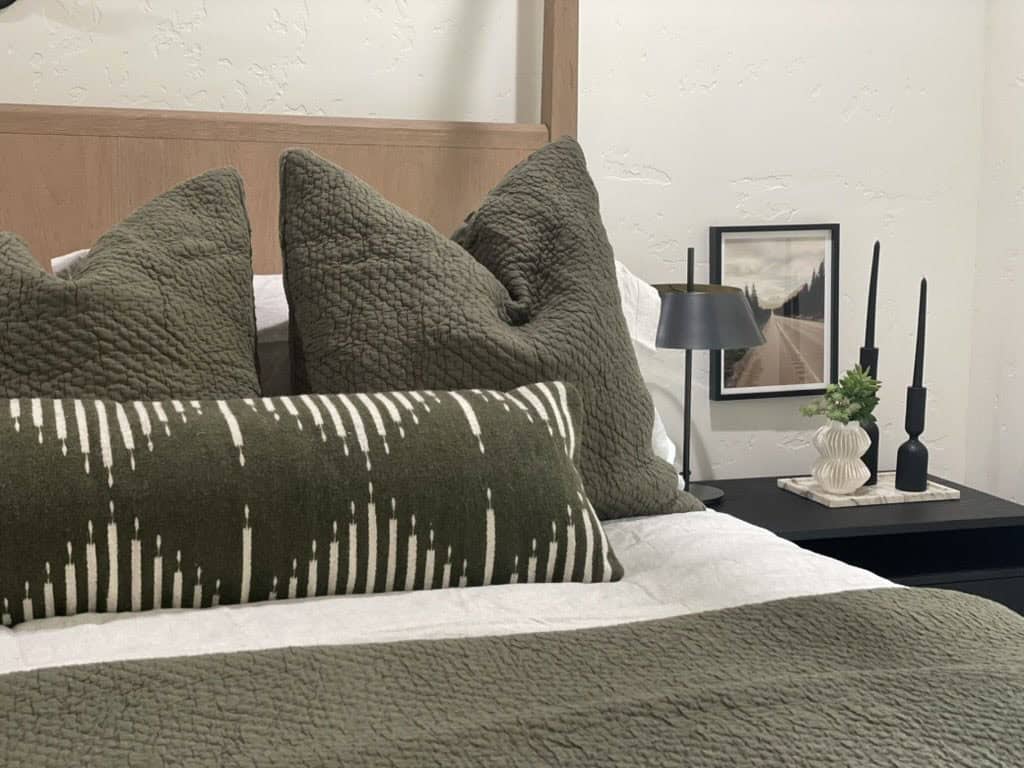

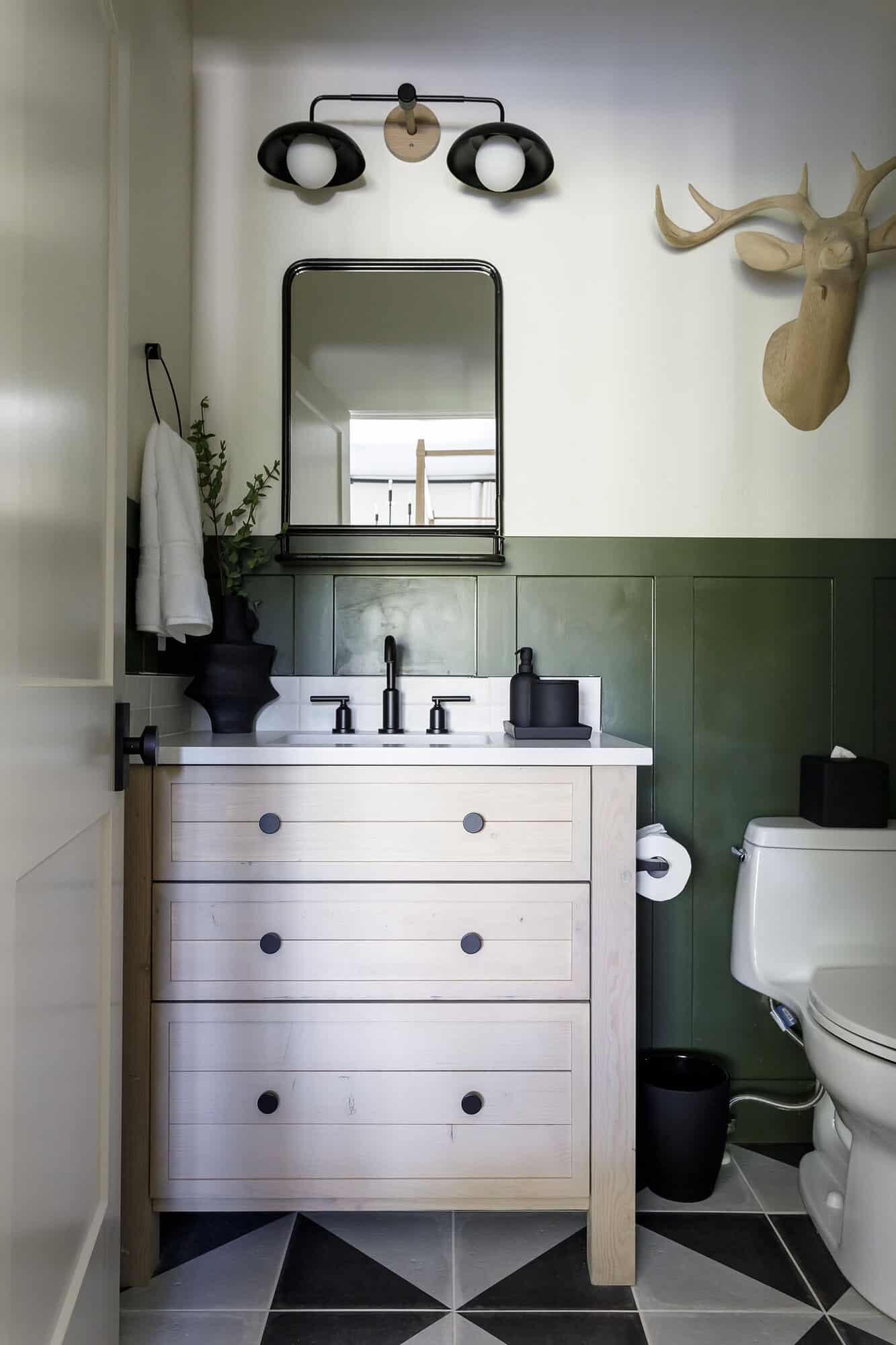
Above: This small en-suite bathroom includes green wainscoting, which adds a design element. It also features black-and-white tile, a light wood vanity, and a playful faux deer head to ground the design in its mountain locale.
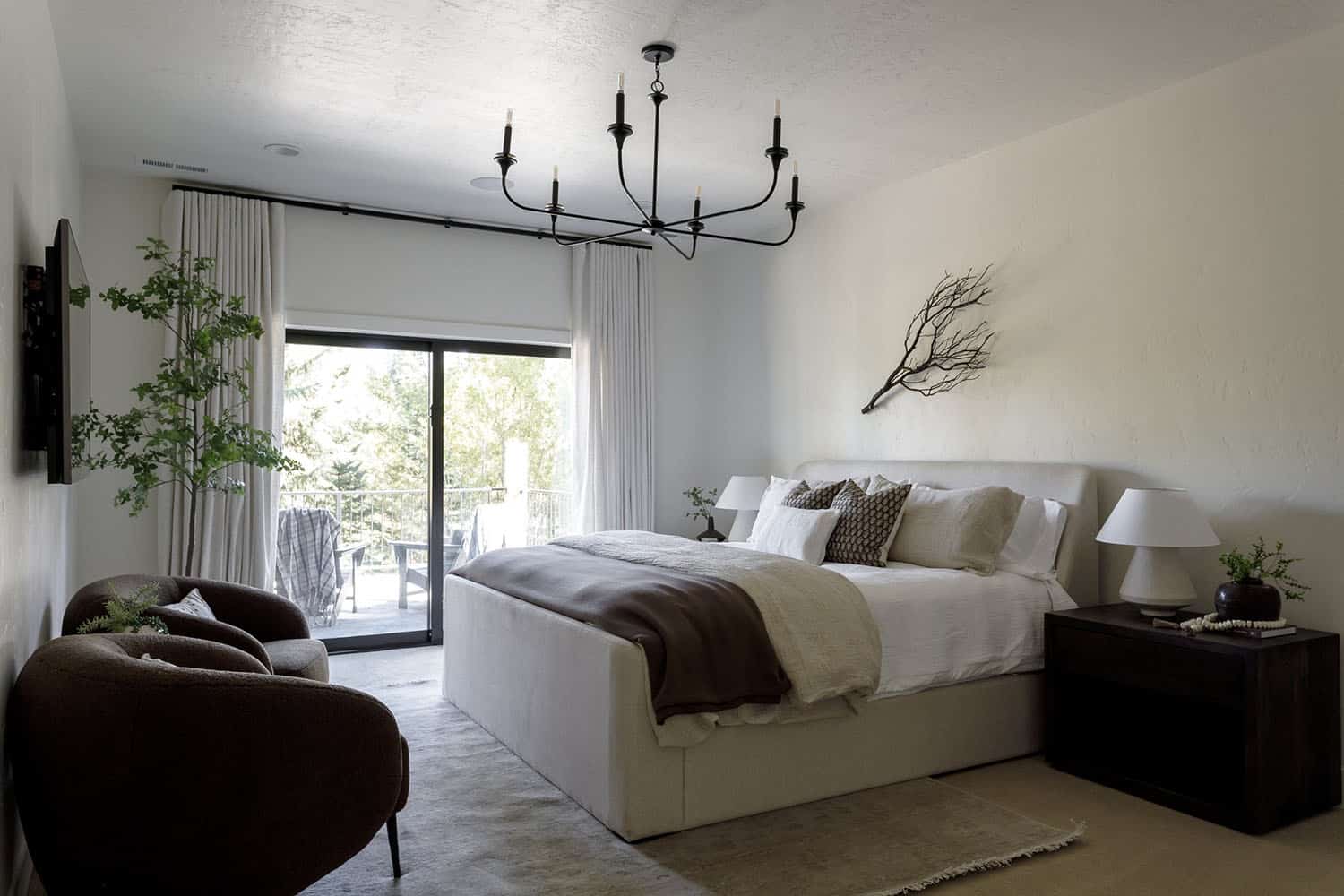
Above: The second guest suite offers a similarly inviting atmosphere with dark brown accents, comfortable seating, and a private balcony.
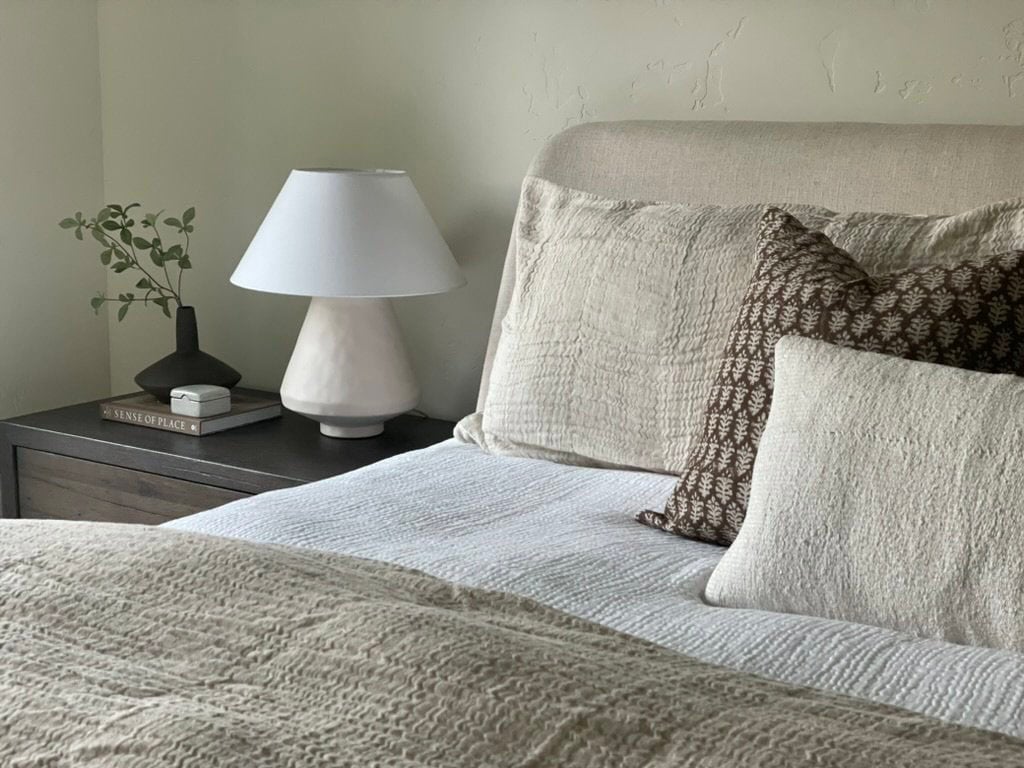

Above: The en-suite bath features painted cabinetry, tile-clad walls, and a wet room layout.
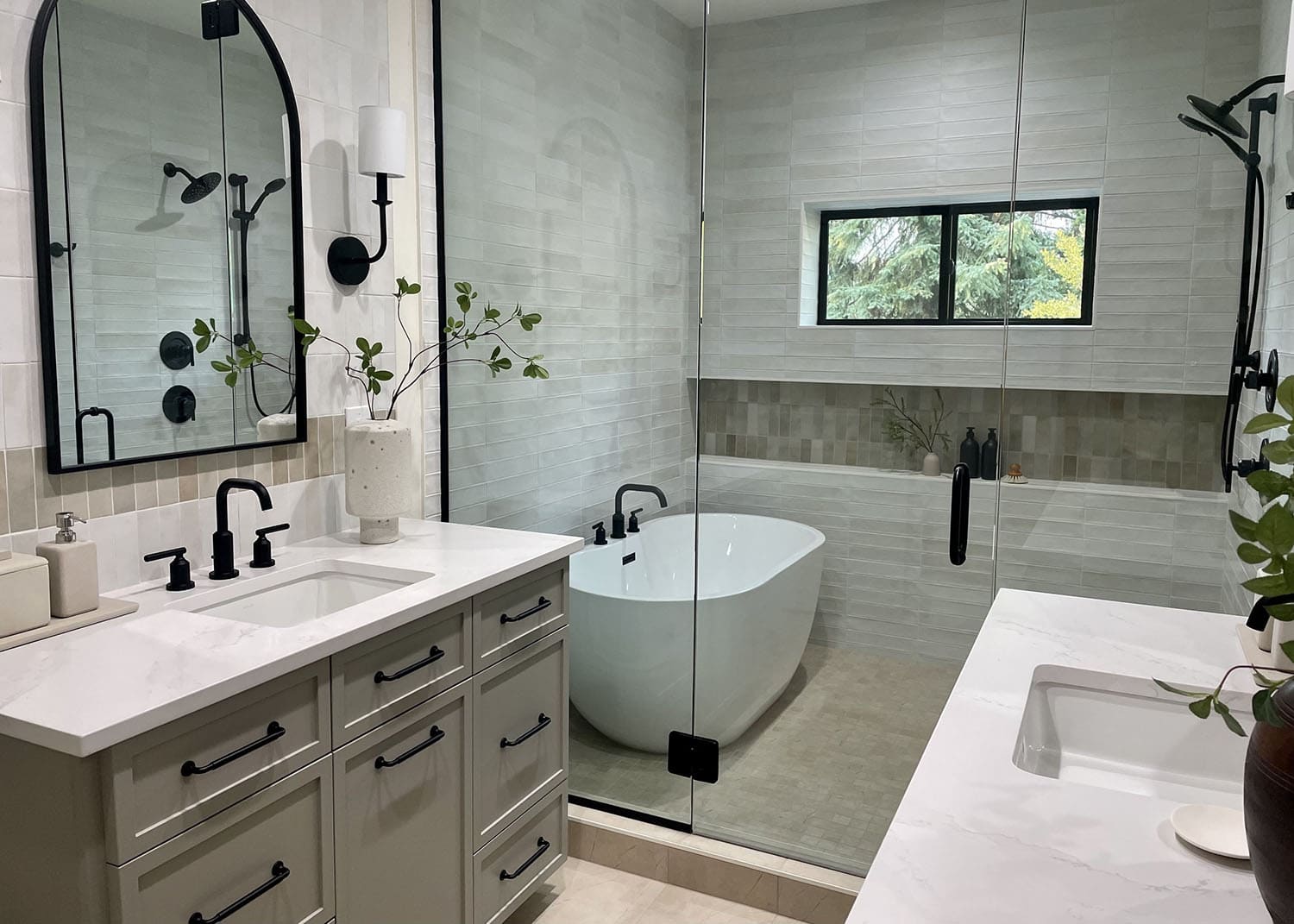
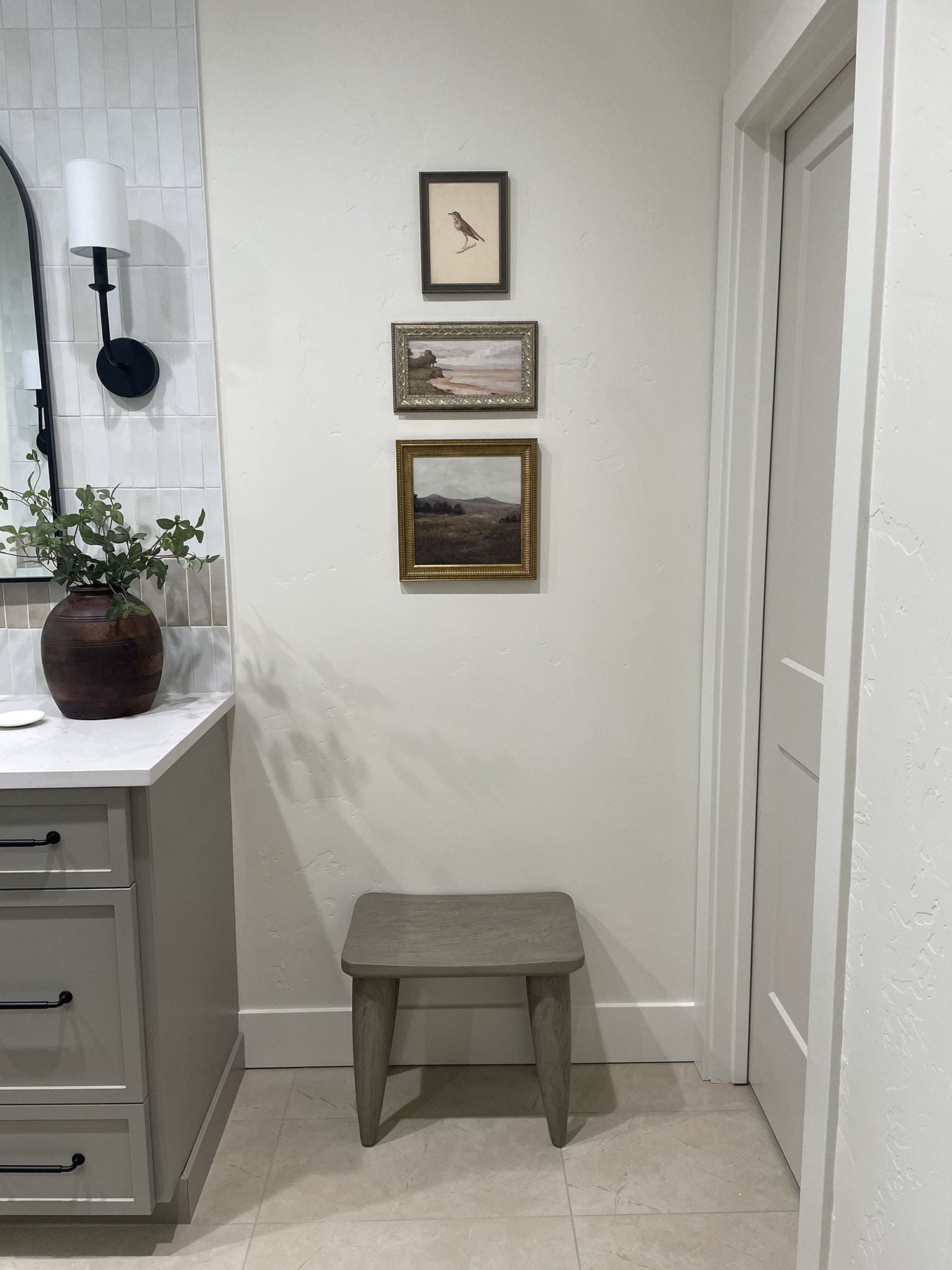
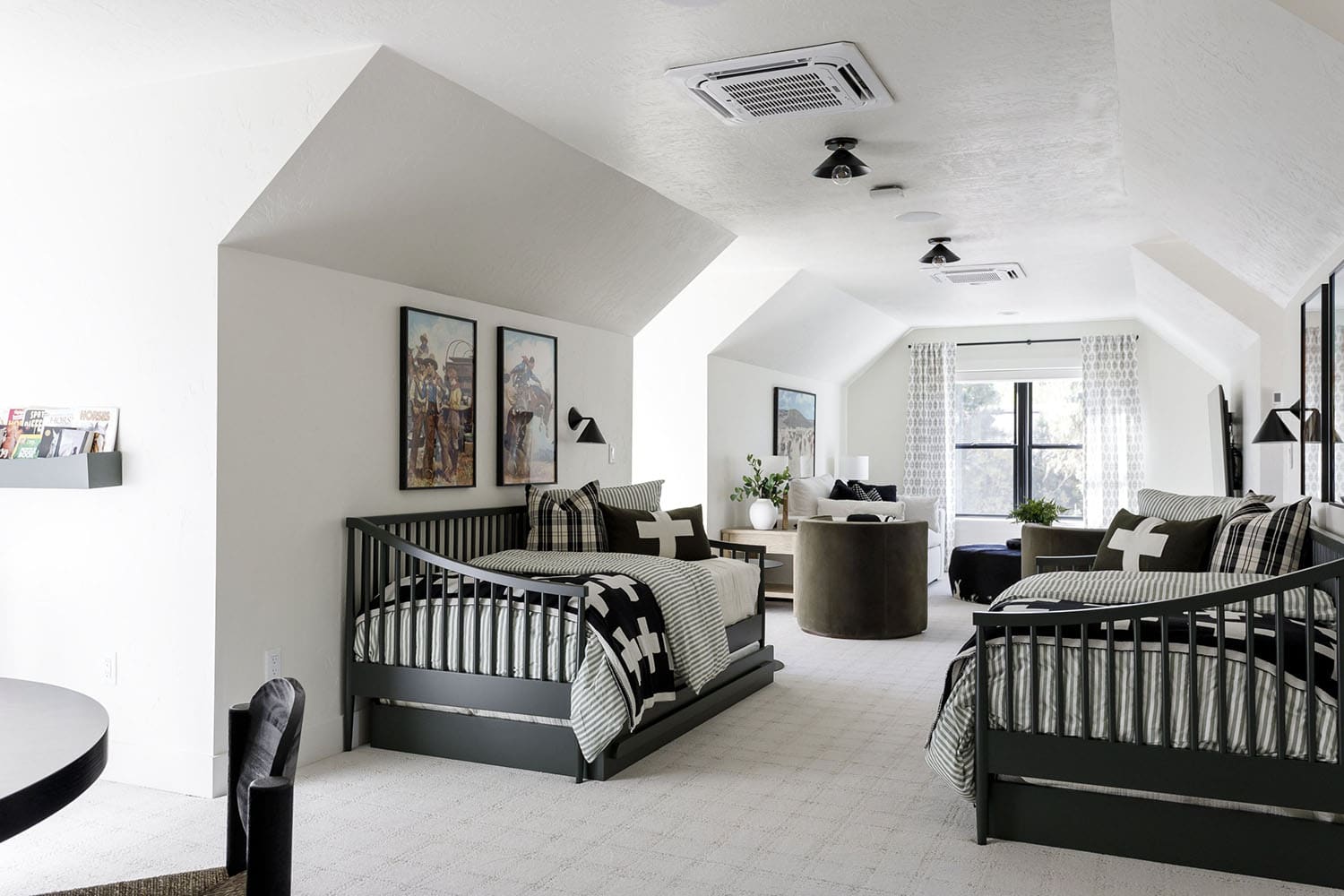
Above: The “bunk room,” transformed due to the ceiling height, is a fun, functional hangout with trundle beds, a game table, beanbag cubbies, and desk areas for creativity—vintage cowboy and cowgirl art ties into the homeowner’s love of horses.
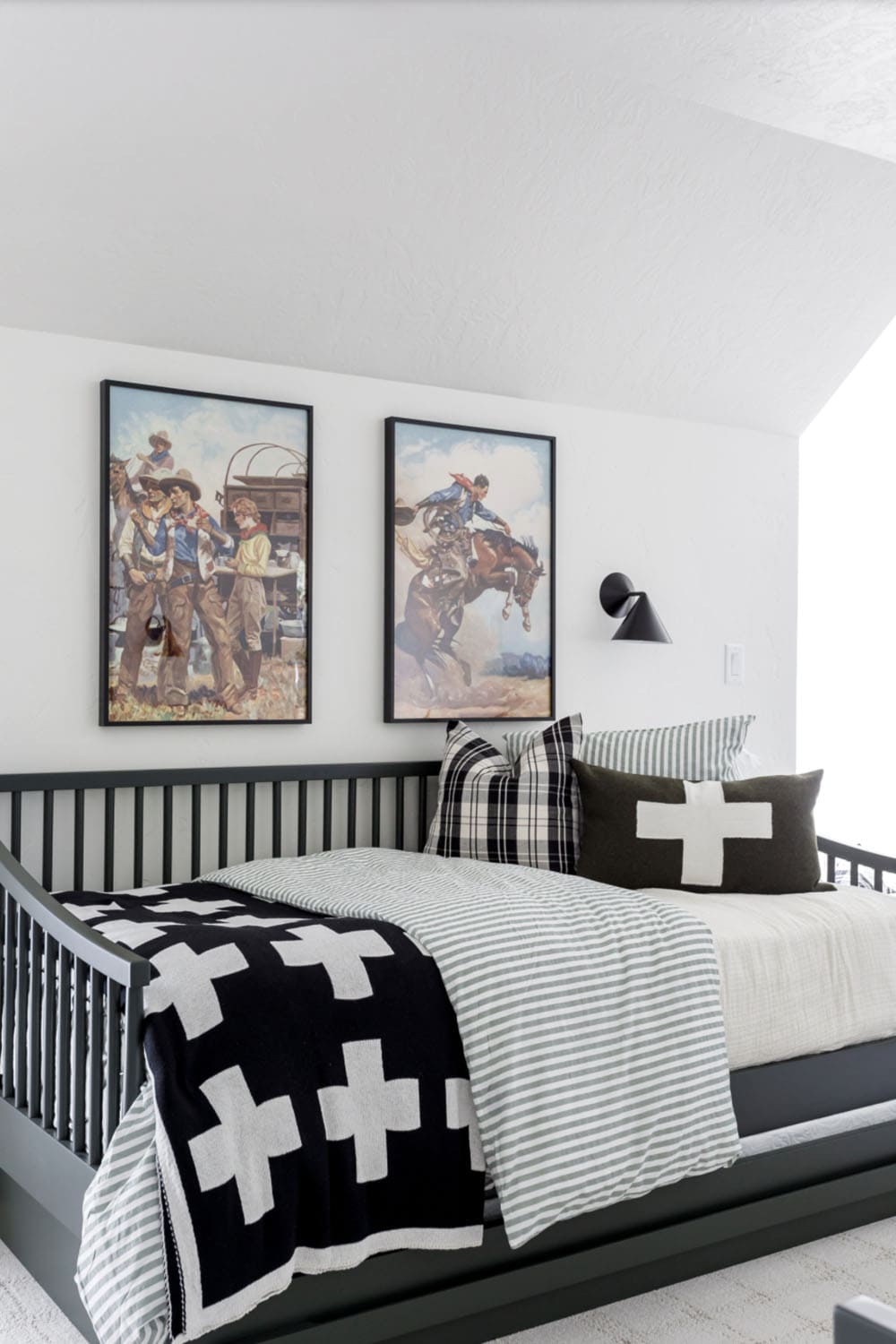

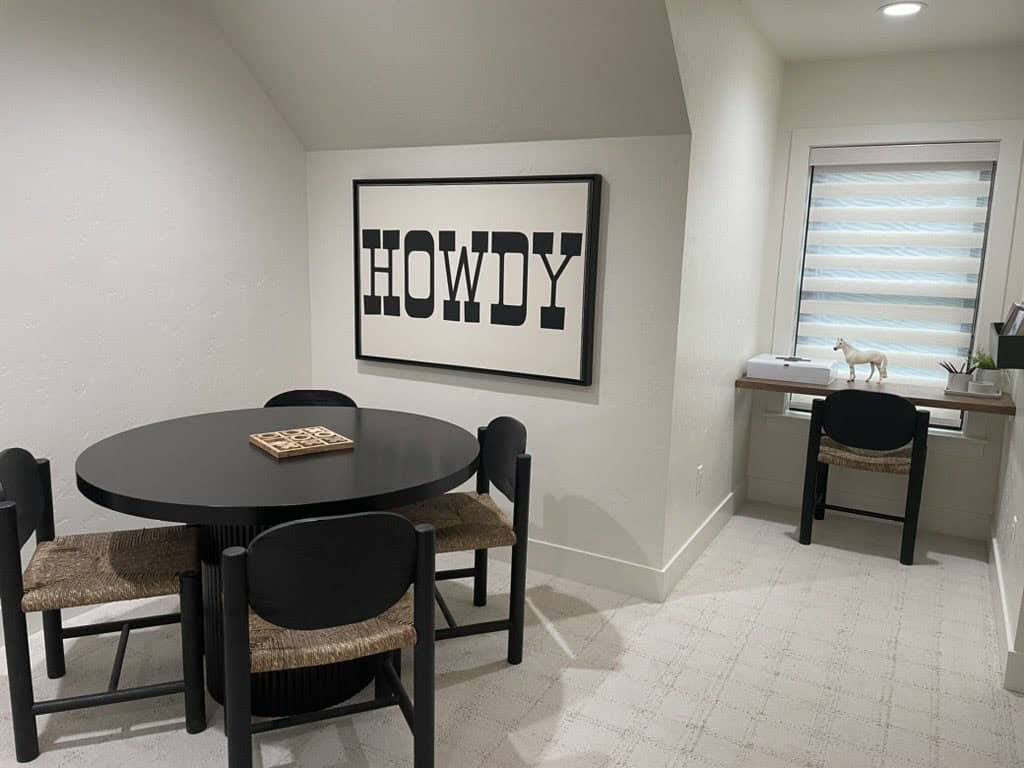

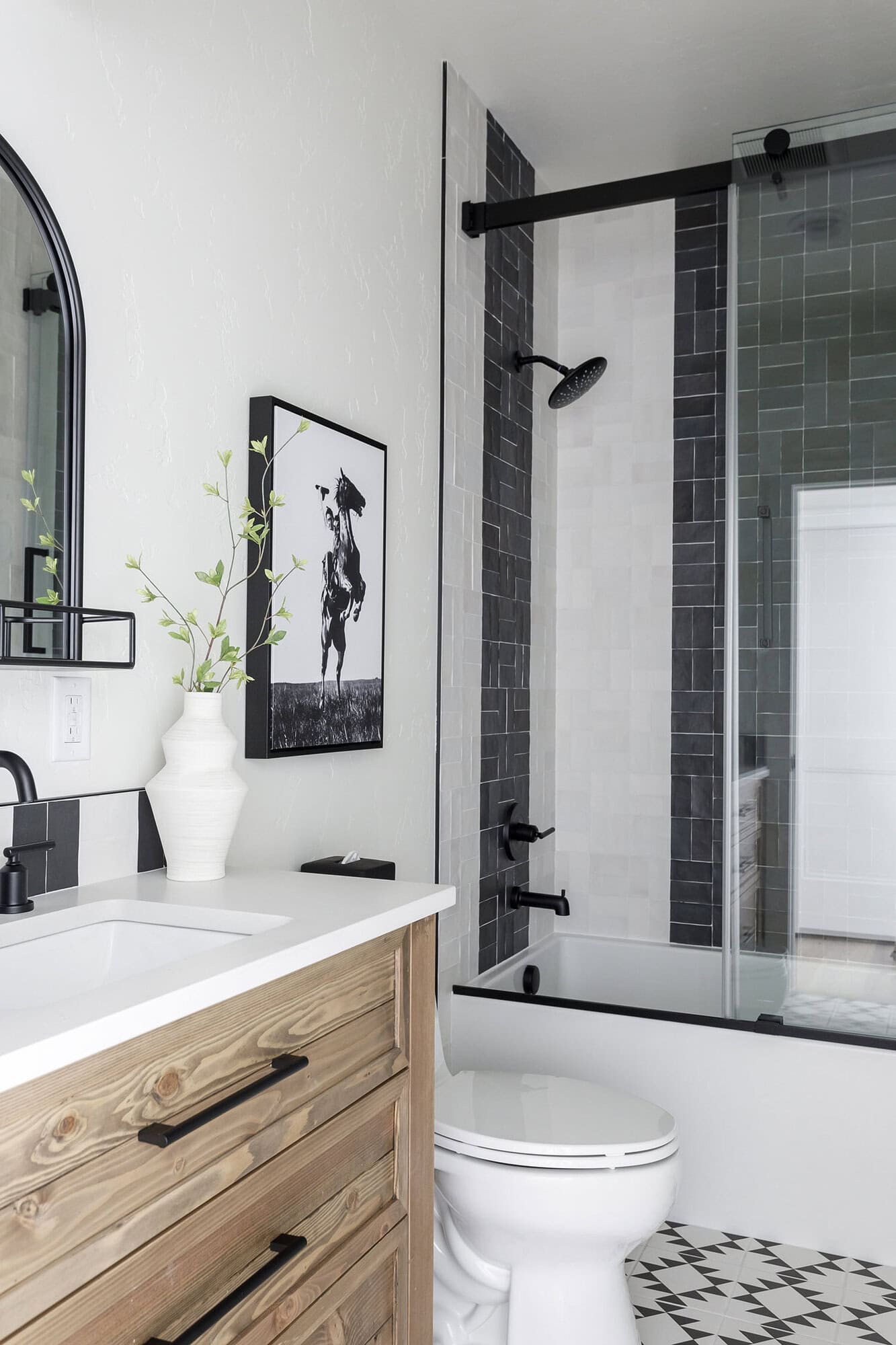
Above: The bunk room bath embraces the theme with a custom vanity, black-and-white finishes, and subtle cowboy details.
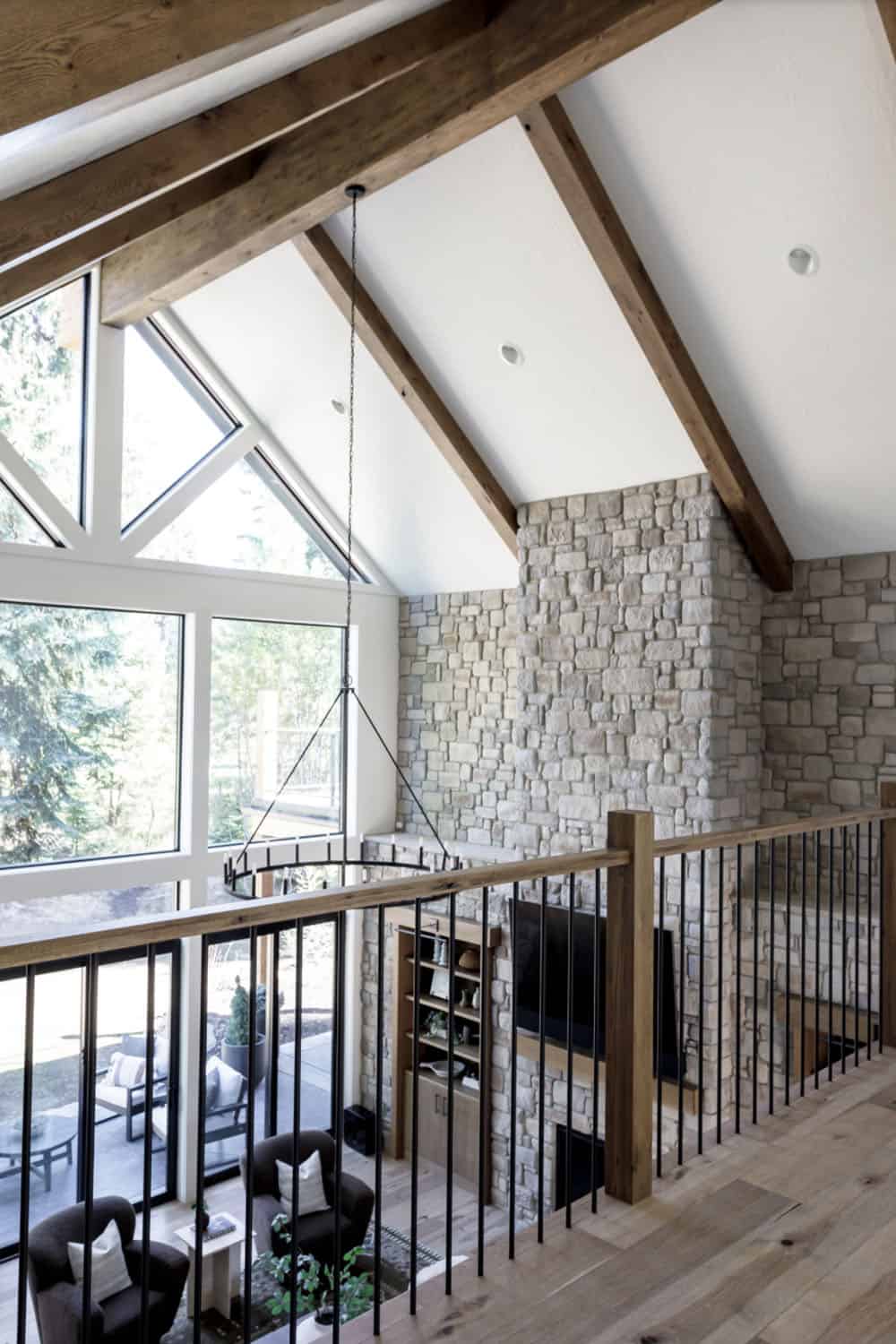
Above: A view of the beautiful two-story great room of this Idaho mountain retreat, with floor-to-ceiling windows and a fireplace wall of stone.
Photos: Courtesy of Lyn’s Design Studio



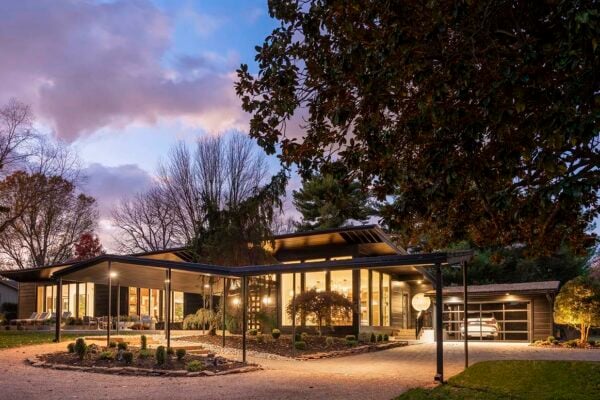
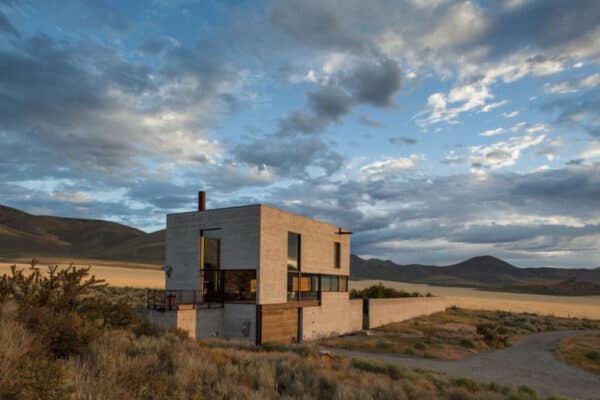
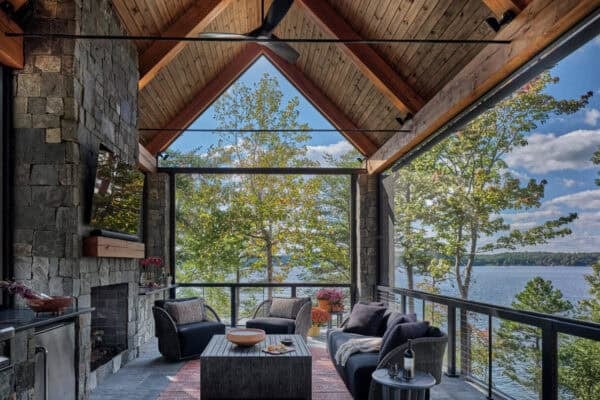

2 comments