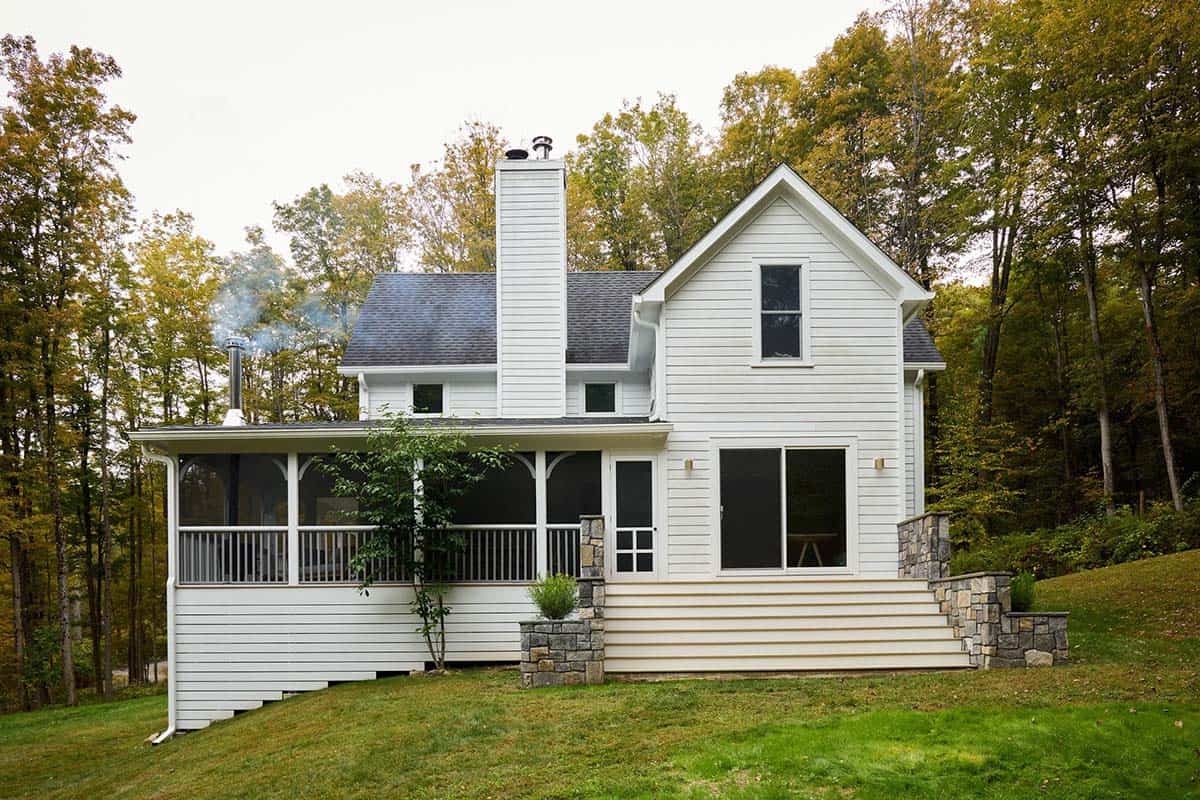
Built in the 2000s, this farmhouse-style home was transformed by Garrison Foundry with warmth, character, and timeless elegance, set in the picturesque small town of Cold Spring in New York’s Hudson River Valley. While the 2,200-square-foot house had solid bones, the interiors lacked a unique personality.
The mission was to craft a space that reflected the young family’s style while integrating touches that evoke classic charm. The renovation extended the front porch, cladding the posts in Azek and introducing classic porch brackets for an old-world feel.
DESIGN DETAILS: ARCHITECT Garrison Foundry Architecture + Decor STYLIST Lorna Aragon
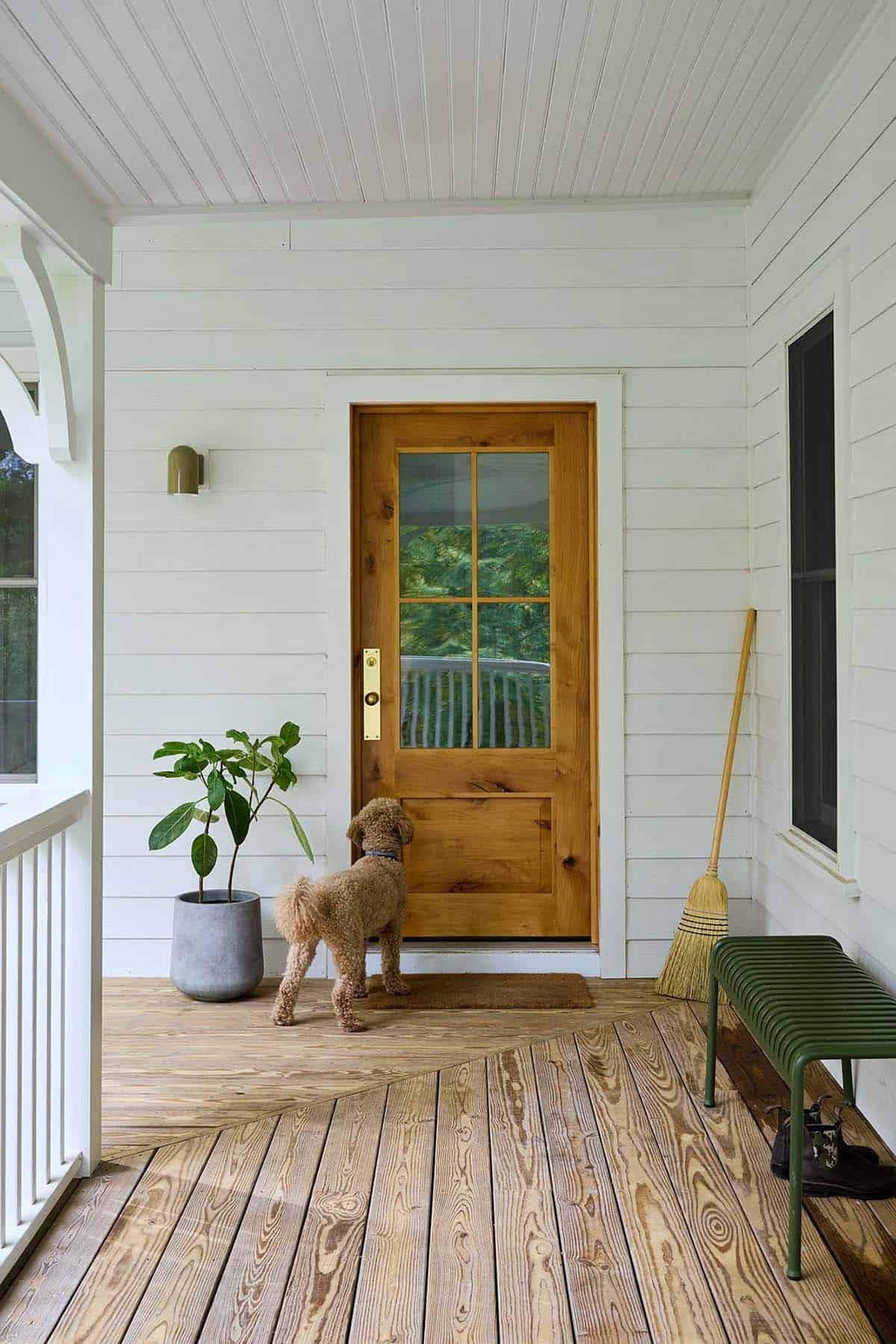
Step inside to find a full-scale renovation that has created vibrant, personalized spaces.
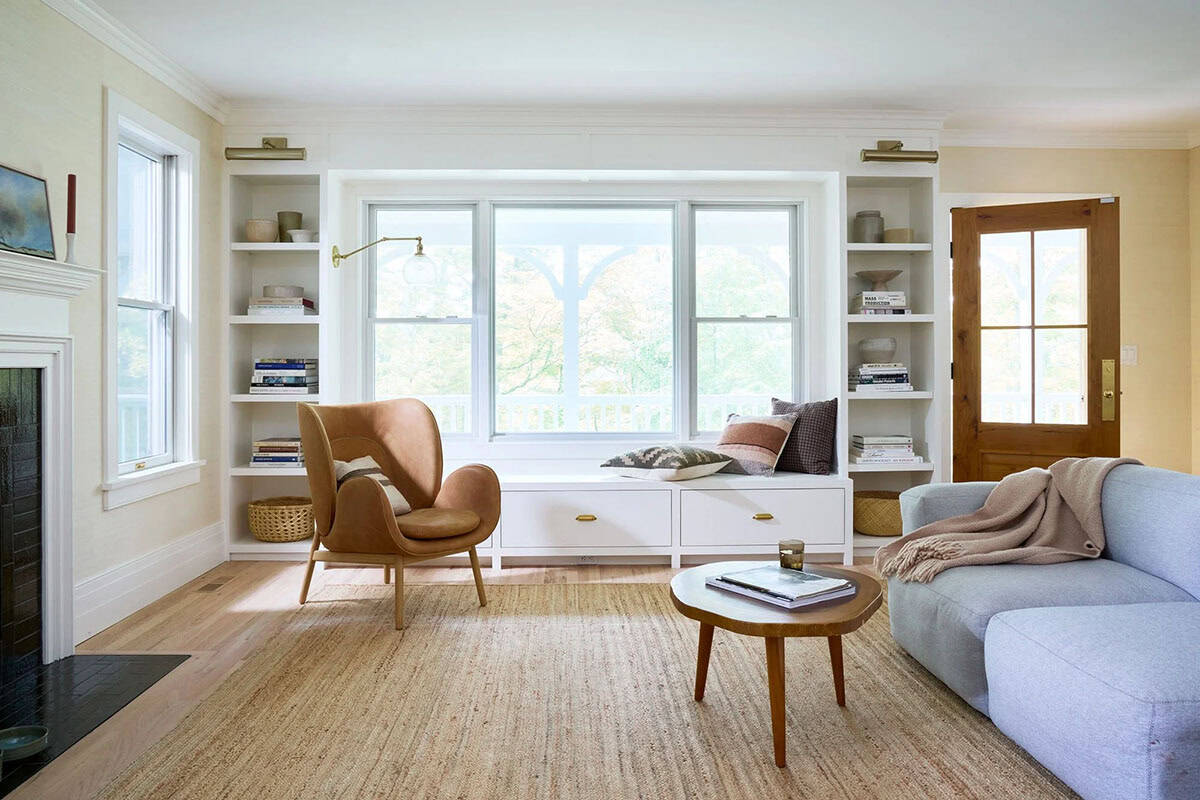
The homeowners were not afraid to embrace color, texture, and bespoke design in this renovation project.
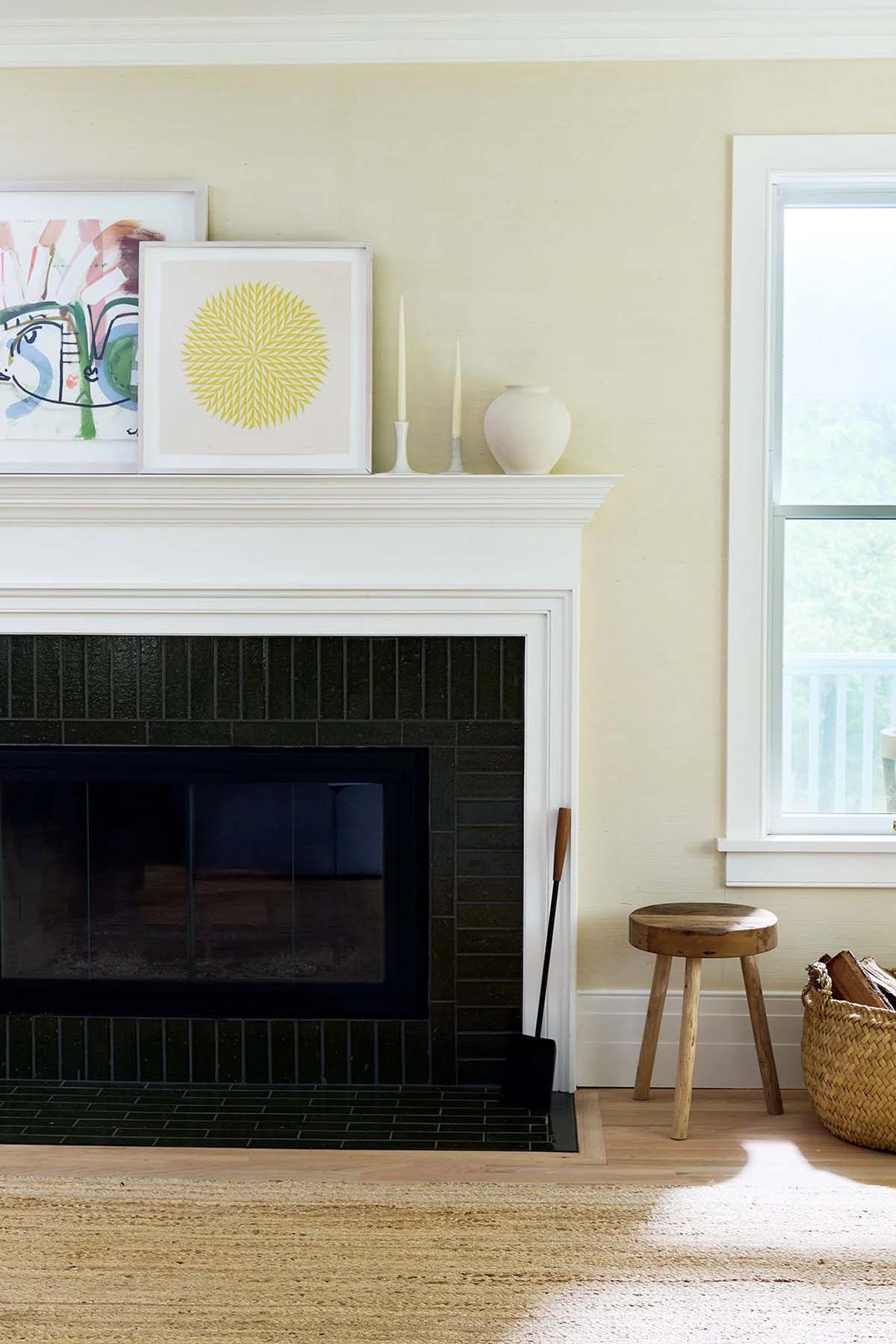
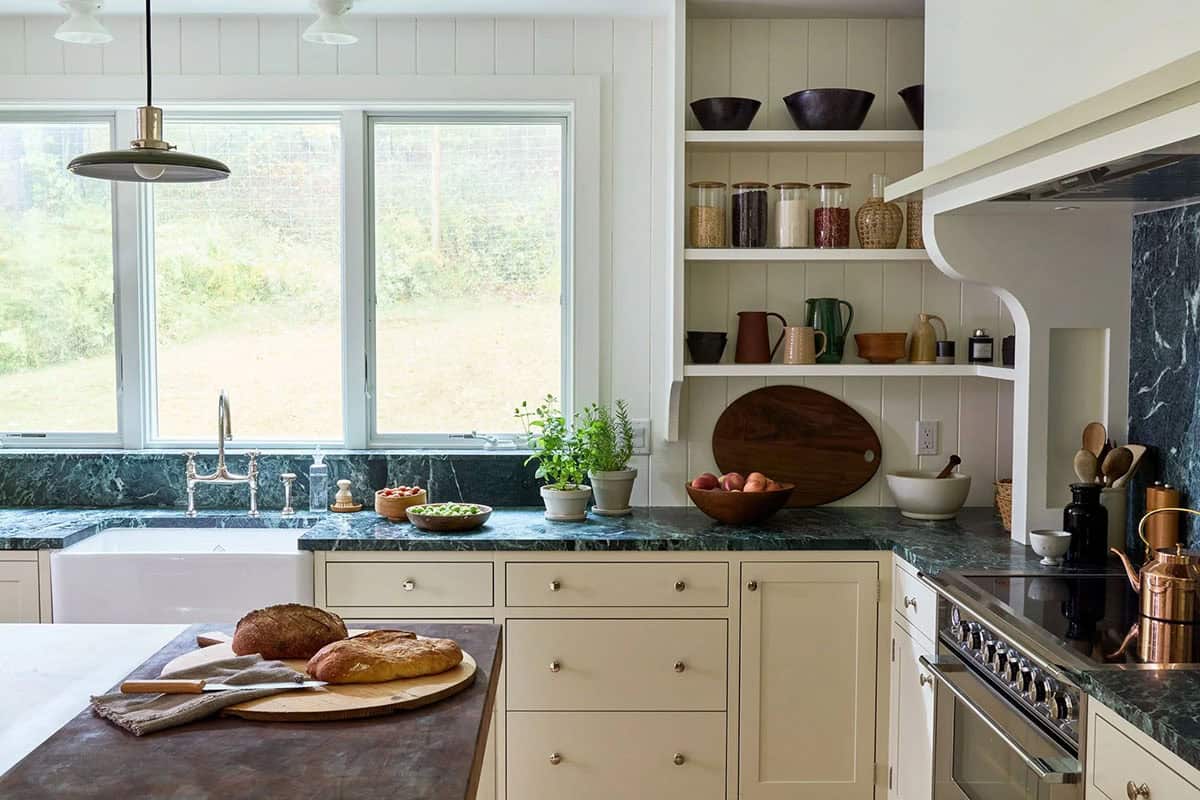
A new kitchen with custom cabinetry, exposed hinges, green marble, and an elegant English-inspired hood blends timeless design with a contemporary edge.
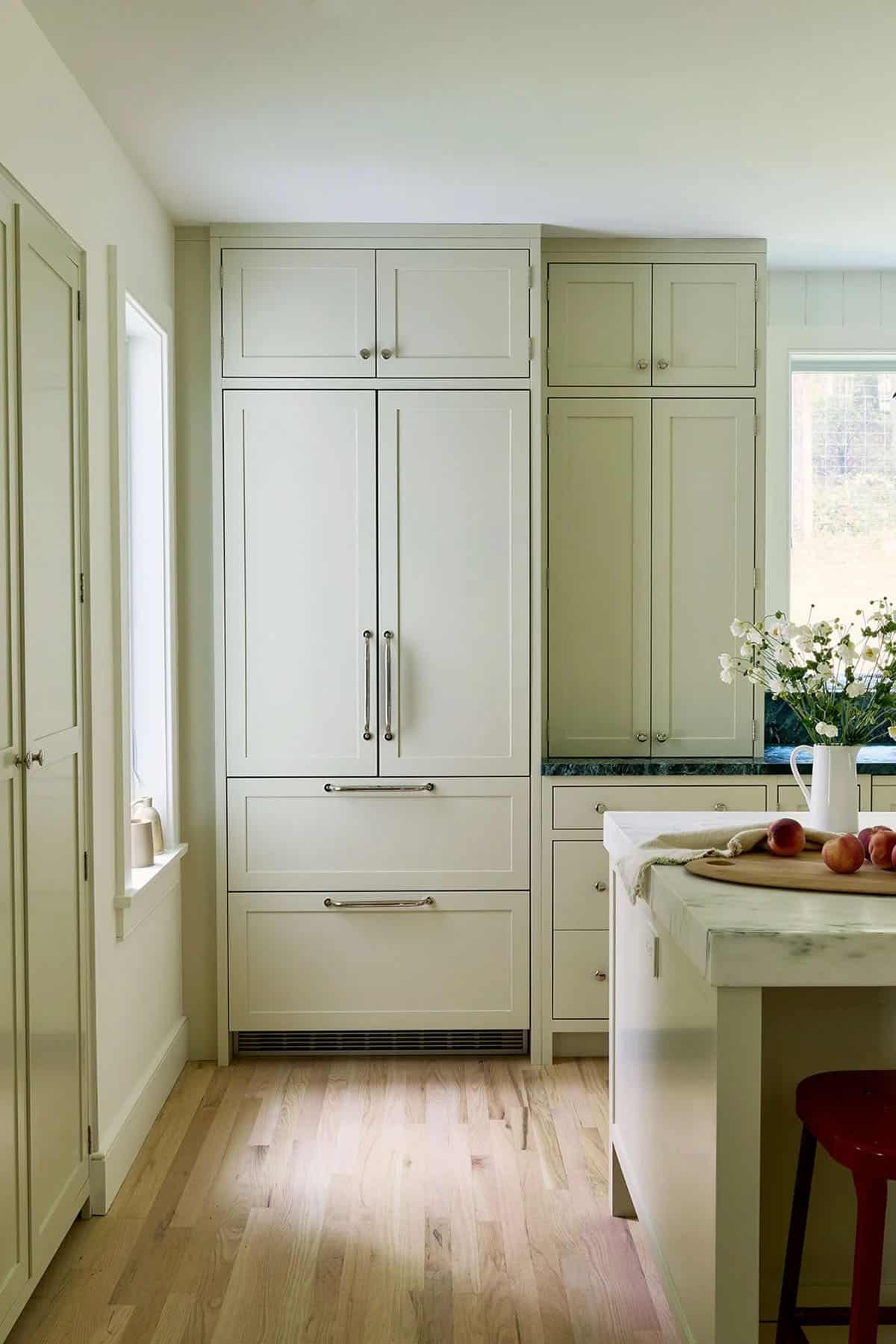
What We Love About This Home
This farmhouse in the Hudson River Valley has undergone a complete transformation, featuring warm, inviting interiors and playful pops of color throughout. Thoughtful details and curated finishes give each room its own personality. Large windows and an open layout fill the home with natural light, creating a bright and cheerful atmosphere. Overall, we love the design of this home, especially the fun details, such as the dog-washing station and the soft green mudroom that feels fresh, charming, and effortlessly welcoming.
Tell Us: What details do you find most appealing in this farmhouse home renovation project? Let us know in the comments. We love reading your feedback!
Note: Check out a couple of other fabulous home tours that we have showcased here on One Kindesign in the state of New York: A modern farmhouse home with majestic views of the Catskill Mountains and Step into a Westchester County stone farmhouse with warm and cozy details.
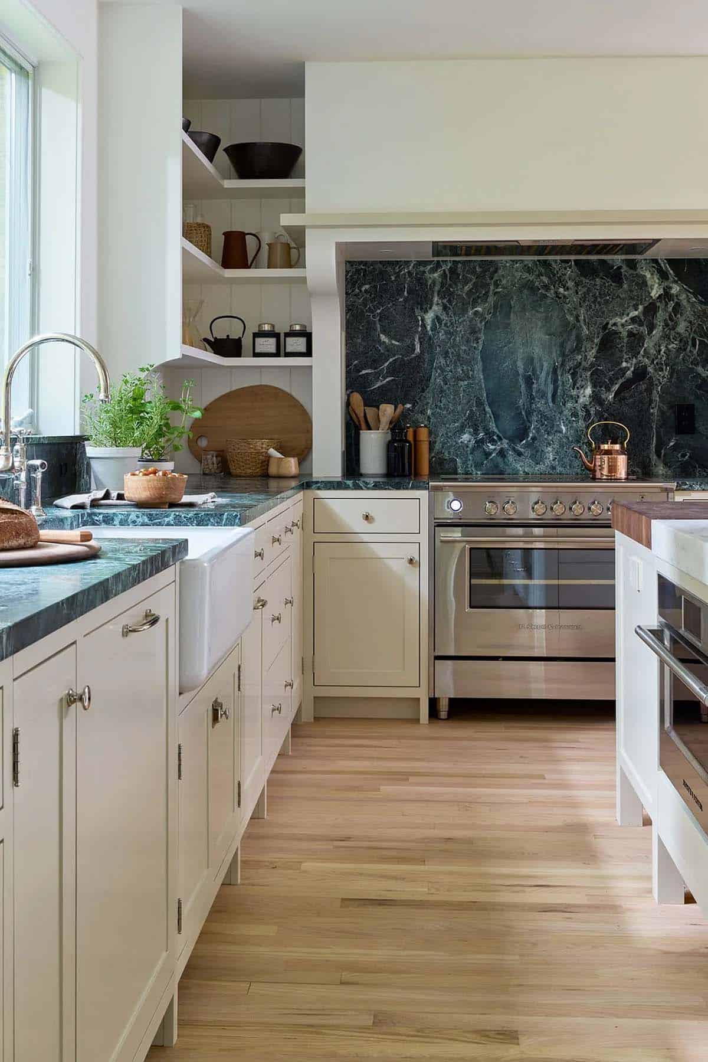
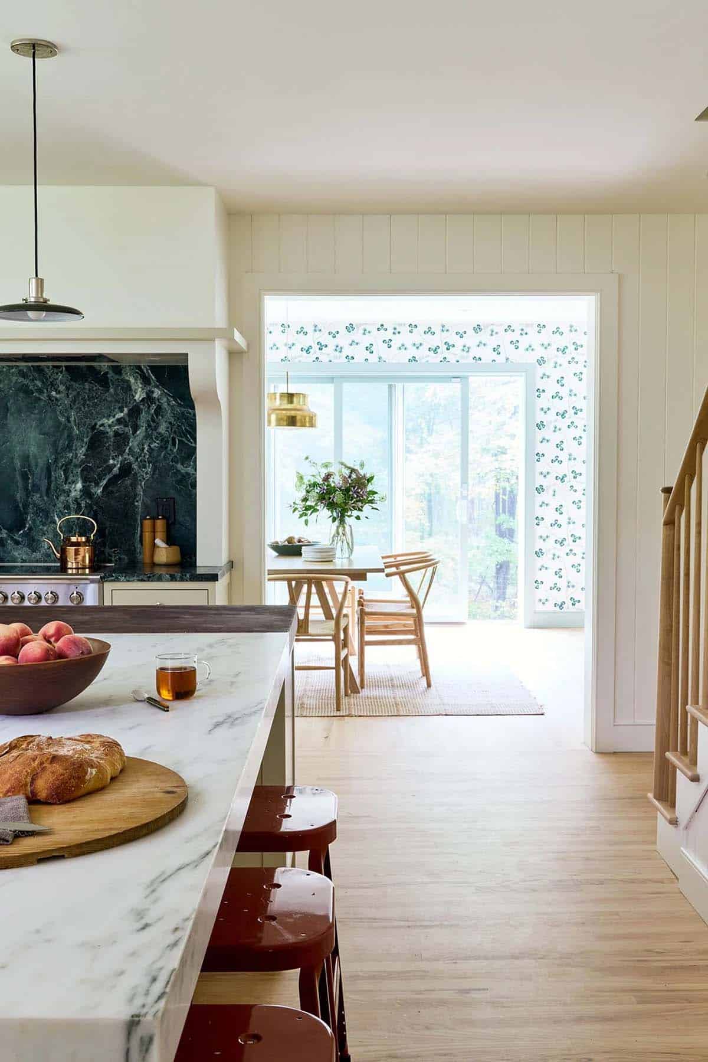
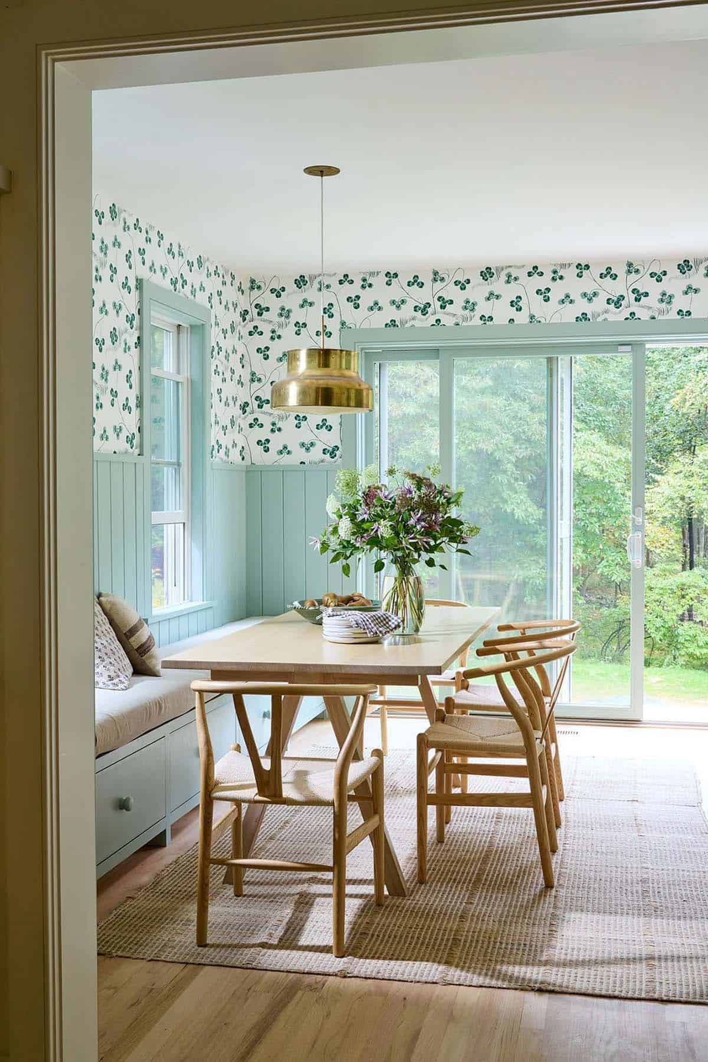
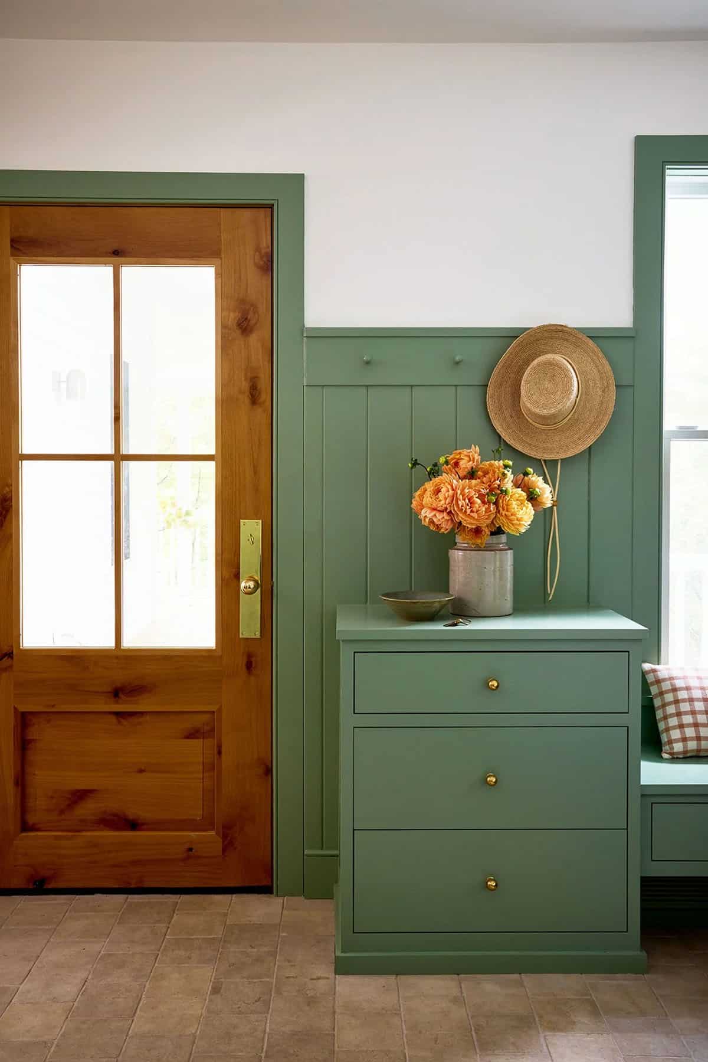
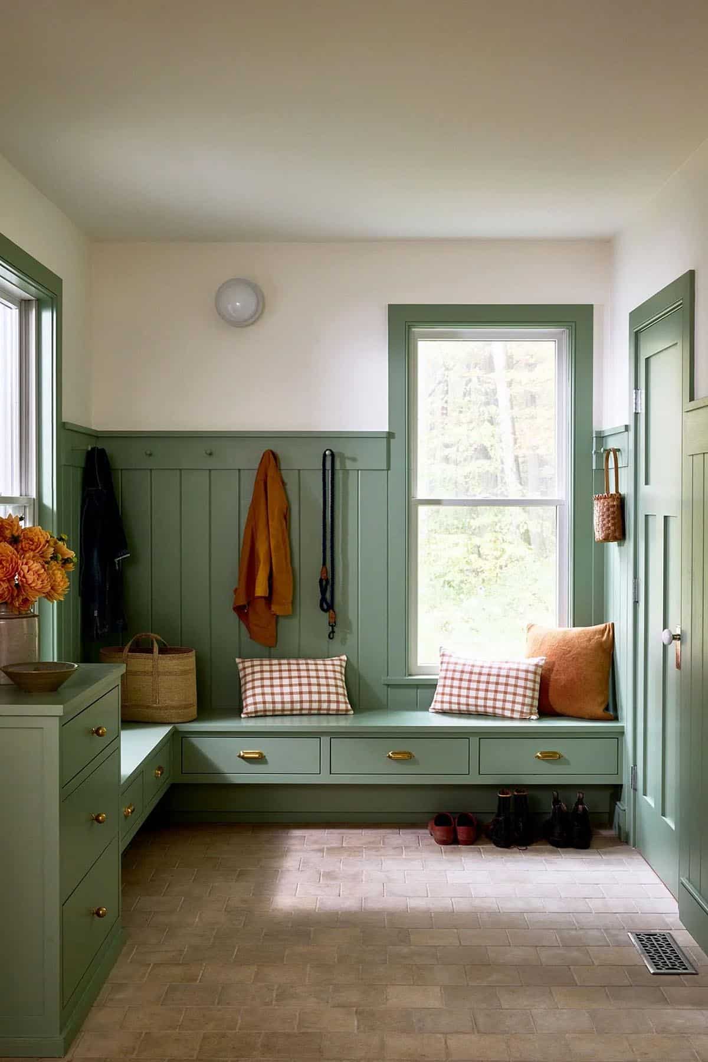
Colorful accents throughout, including a soft green mudroom with tumbled limestone floors, bespoke millwork, and a deep blue storage wall in the owner’s bedroom, infuse the home with warmth and functionality.
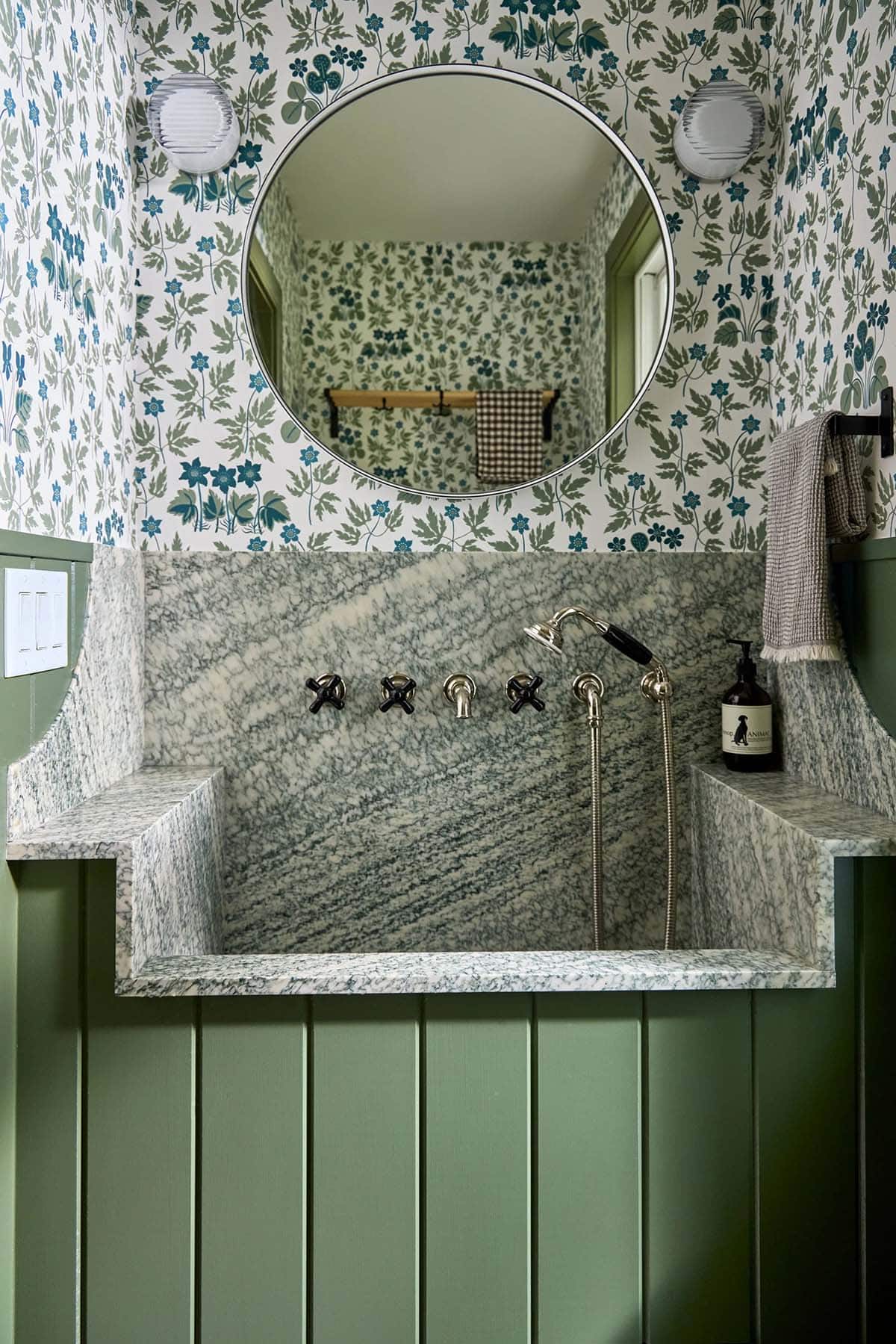
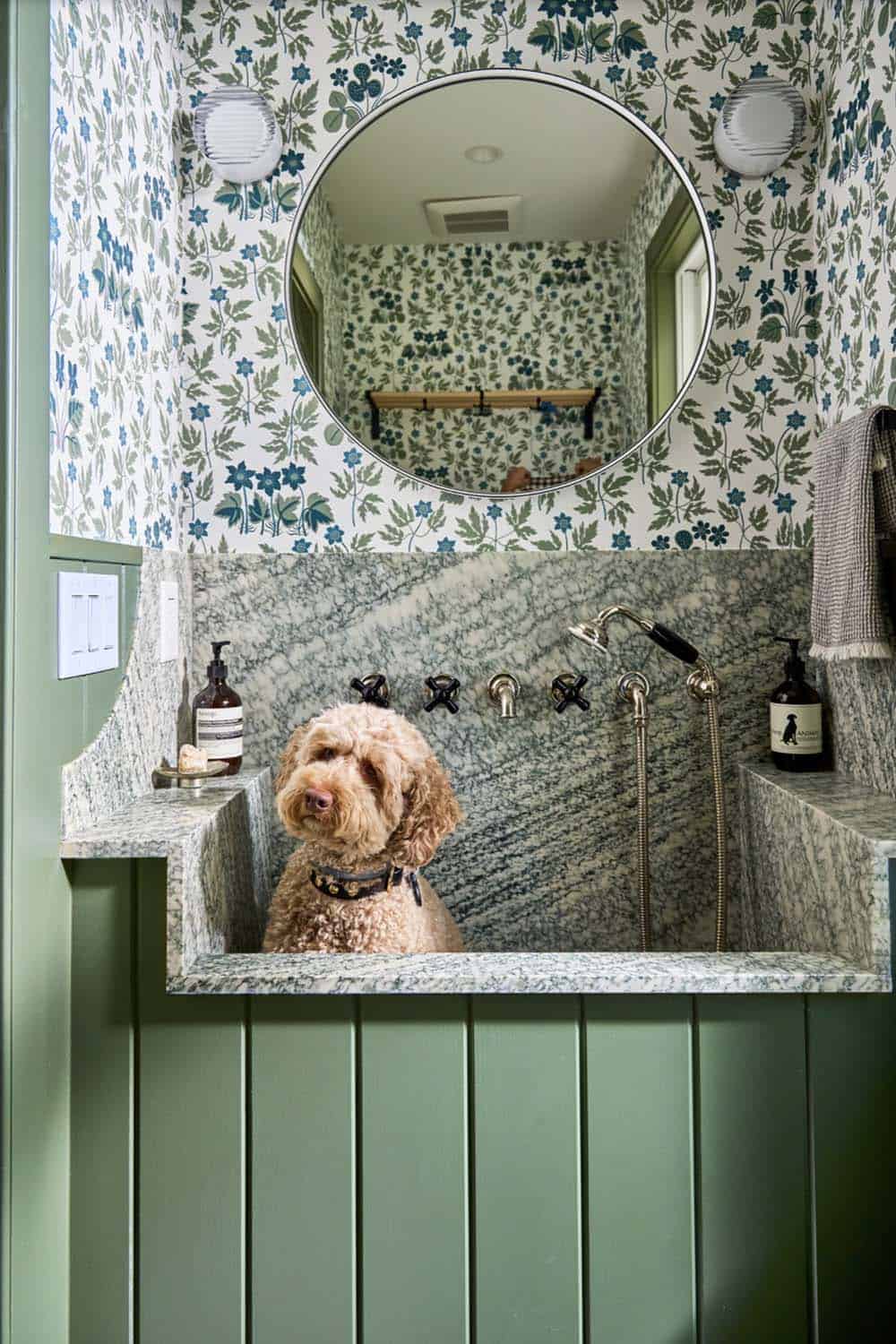
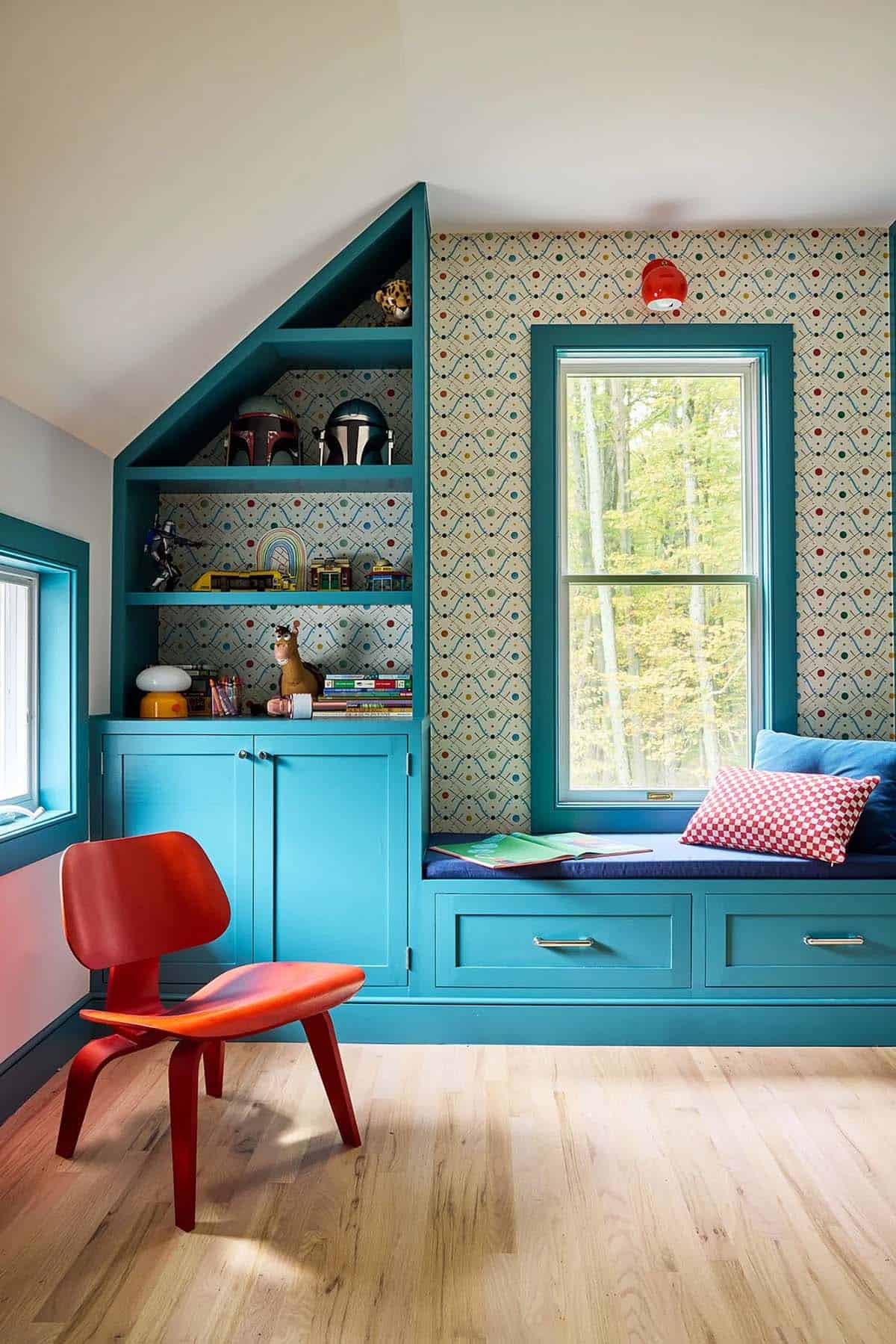
From kids’ rooms with vivid millwork to a custom window nook for cozy reading, each detail was curated to balance sophistication and livable charm.
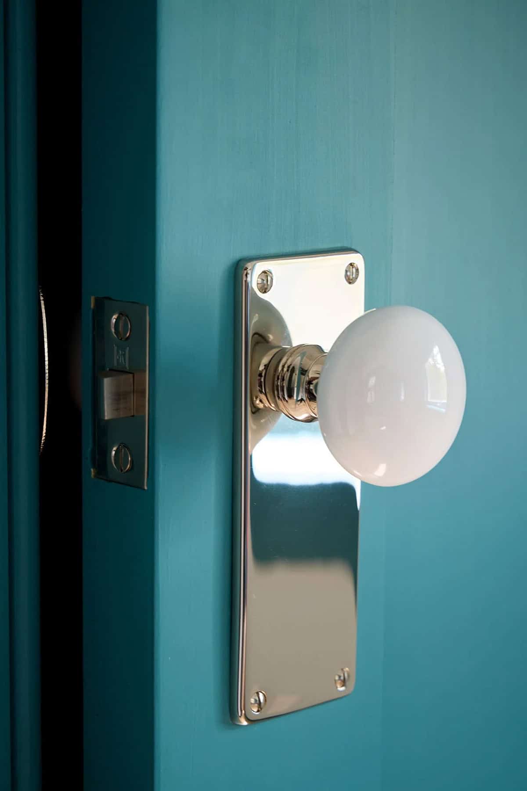
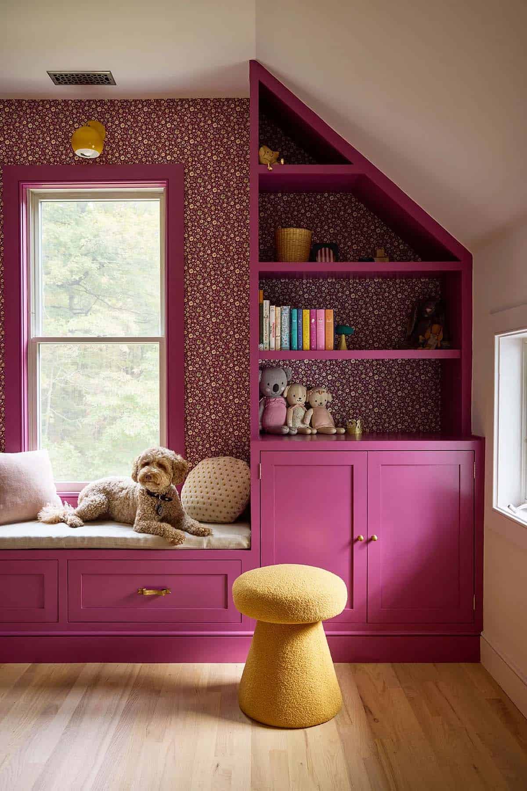
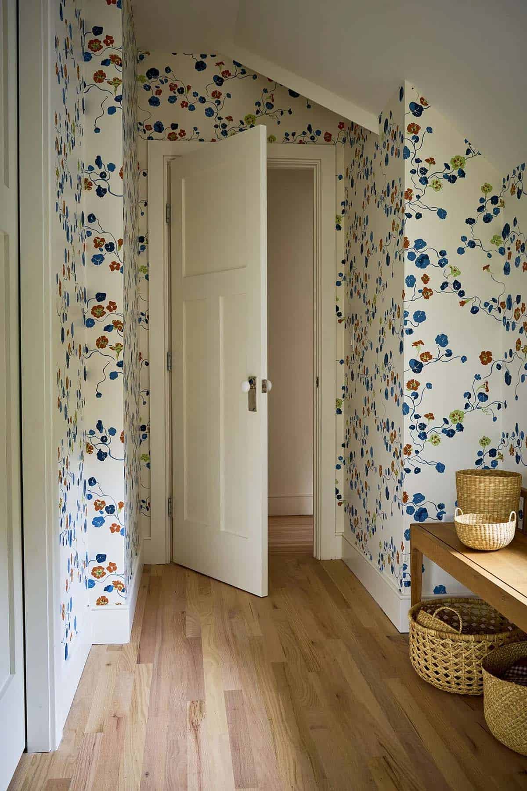
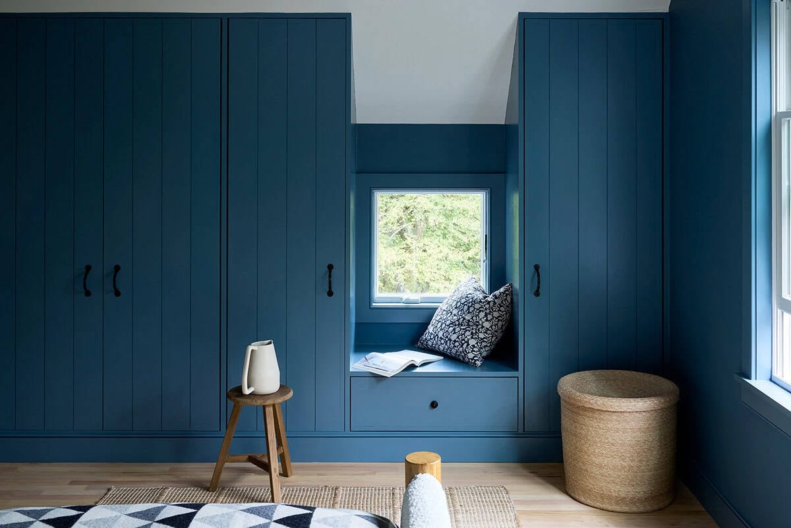
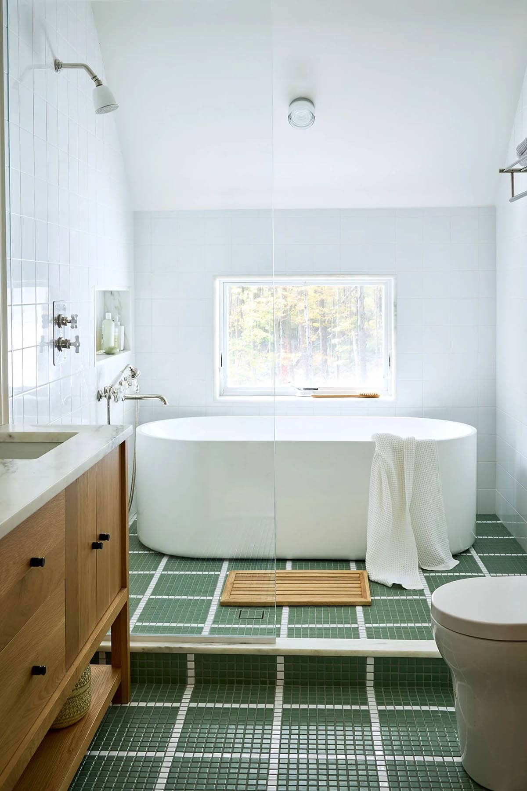
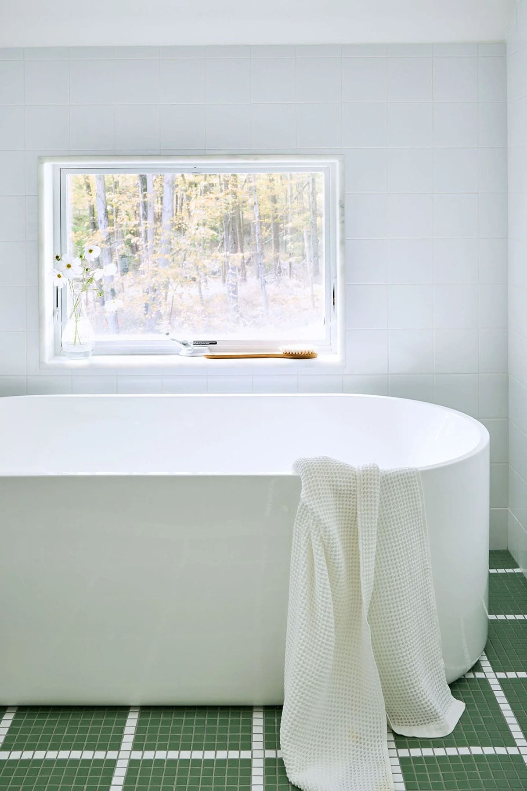
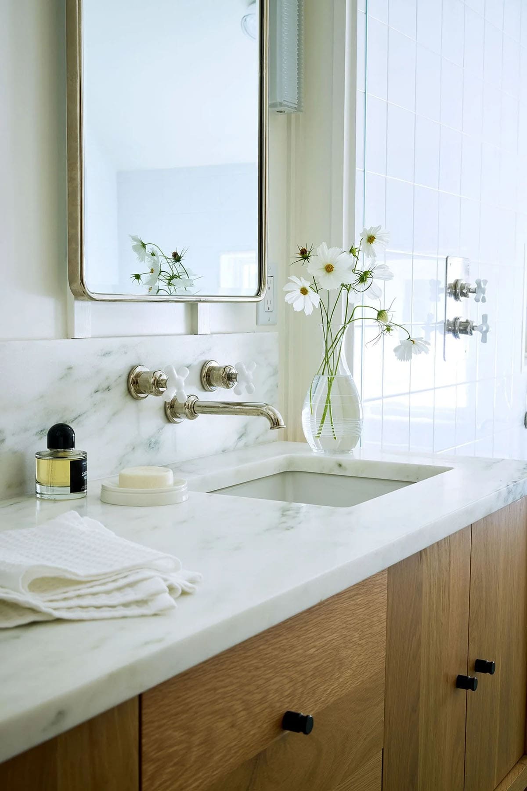
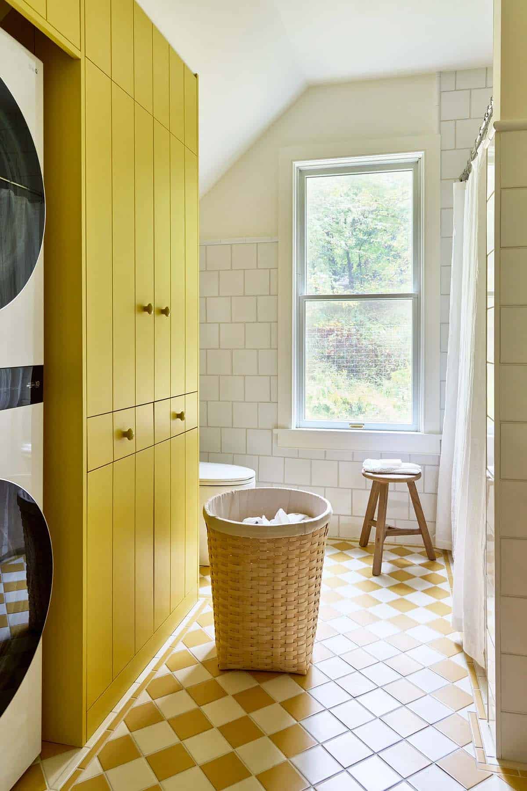
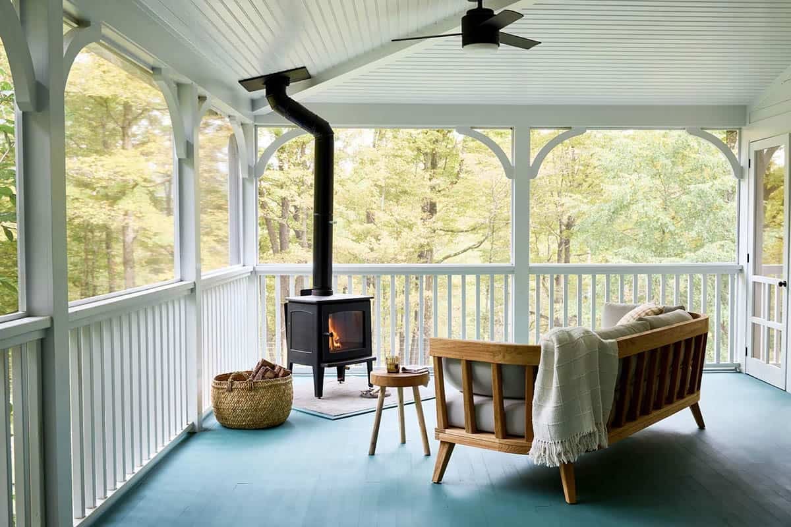
Above: A large wraparound screened porch with a wood stove now offers a secondary living space, balancing the facade and connecting the indoors with nature.
PHOTOGRAPHER Dana Gallagher


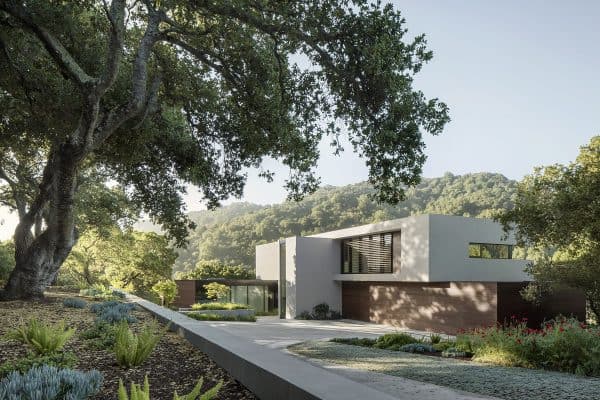
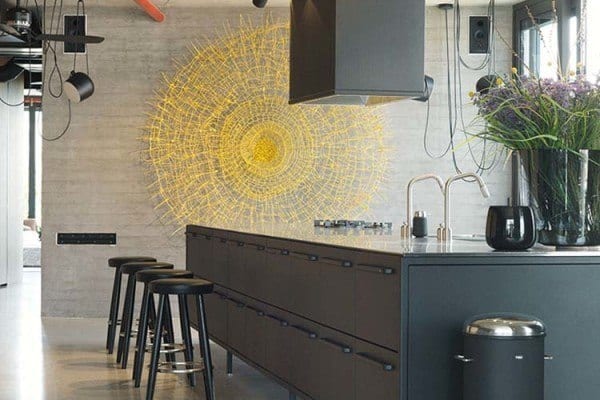
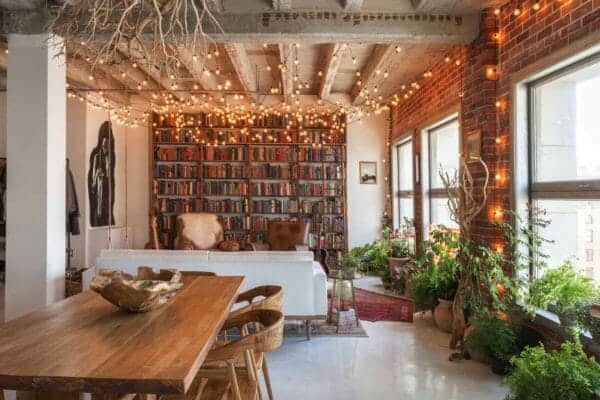
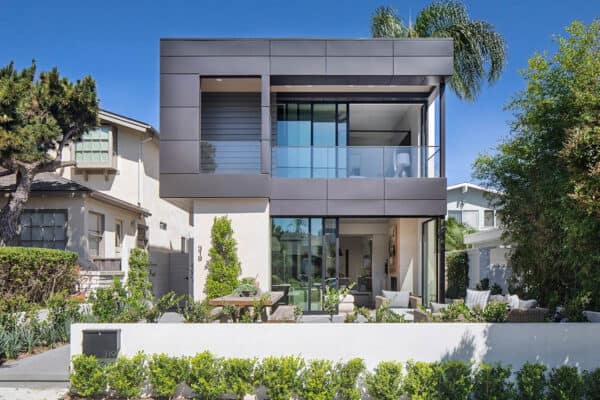

3 comments