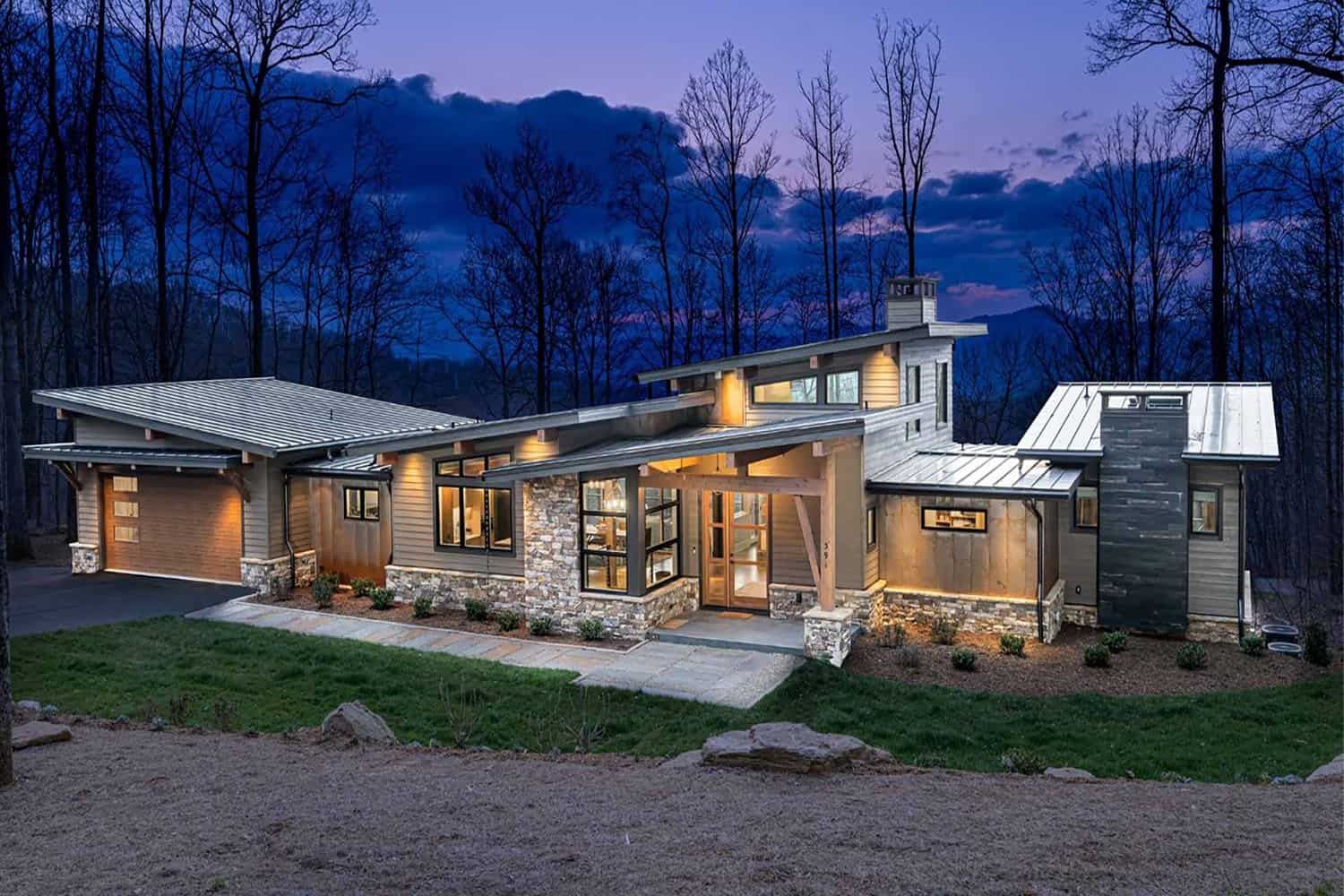
Hawk’s Nest is a beautiful contemporary home designed by MossCreek Home Designs in partnership with Living Stone Design, located in Swannanoa, a charming town in the Blue Ridge Mountains, between Asheville and Black Mountain, North Carolina. The perfect combination of luxury and style, this 3,570 square foot residence boasts three bedrooms and two-and-a-half bathrooms.
This home features main and lower level living that MossCreek artfully designed to nestle perfectly on the brow of the hill. Design cues such as large windows, monopitch roofs, simple lines, and geometric forms were all combined by MossCreek to achieve a sleek look both inside and out. Open living spaces abound, and the construction of the home by Living Stone Design and Build captured the look that MossCreek worked so carefully with the owners to achieve.
DESIGN DETAILS: ARCHITECT MossCreek Home Designs BUILDER Living Stone Design INTERIOR DESIGN ID.ology Interiors FURNITURE Atelier Maison & Co.
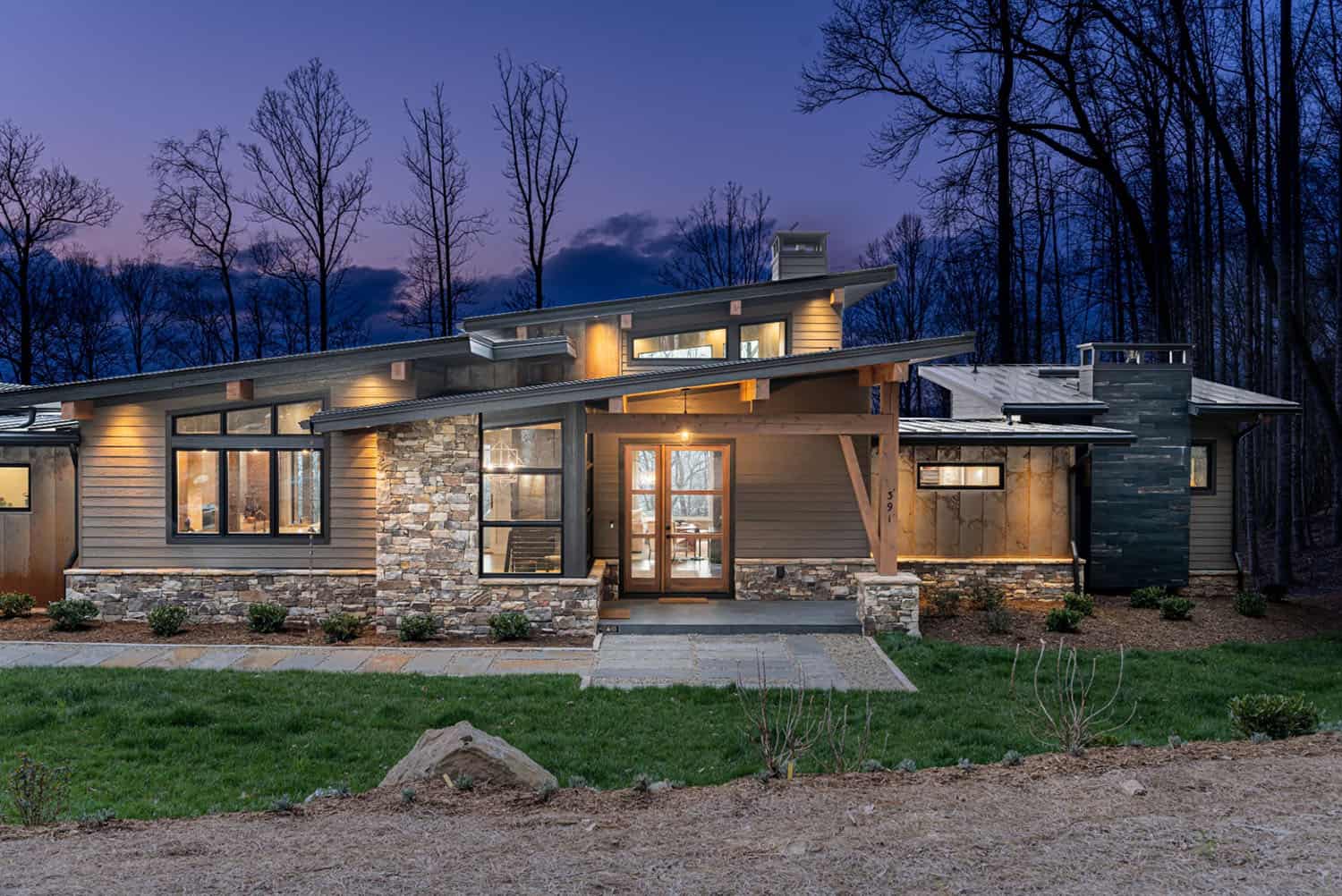
The Hawks Nest is a contemporary reimagined home from the modern era. Stone, glass, wood, and corrugated metal combine to create a mix of modern and warm materials, achieving a balance of Yin-Yang architectural expression.
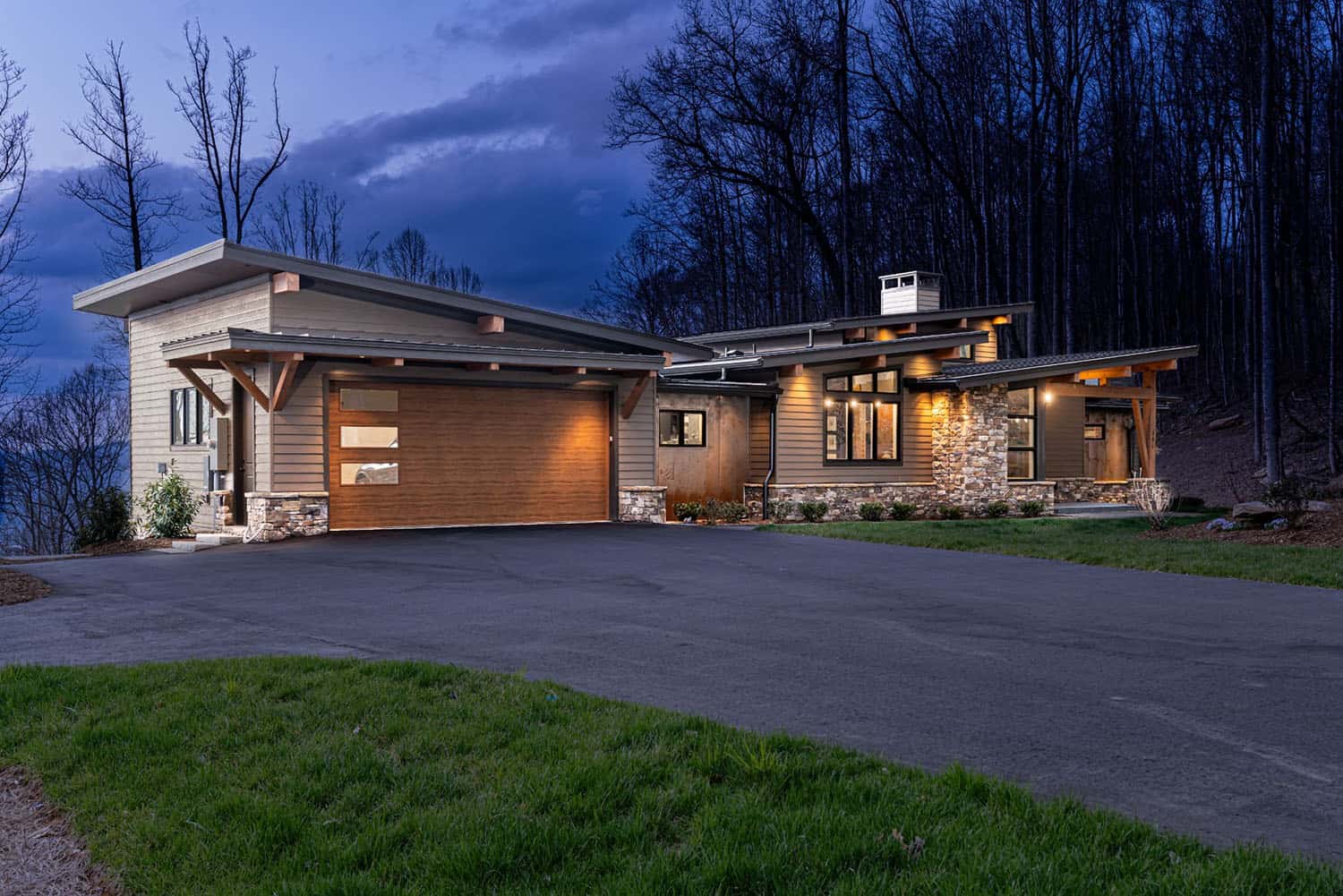
The interior of the design features open living areas and an owner’s bedroom suite with beamed ceilings on the main level. The vaulted ceiling of the great room fills the home with dramatic light. On the lower level, the Hawks Nest features two spacious guest room suites with full baths. The result is a home that is a comfortable place to live and entertain in any environment.
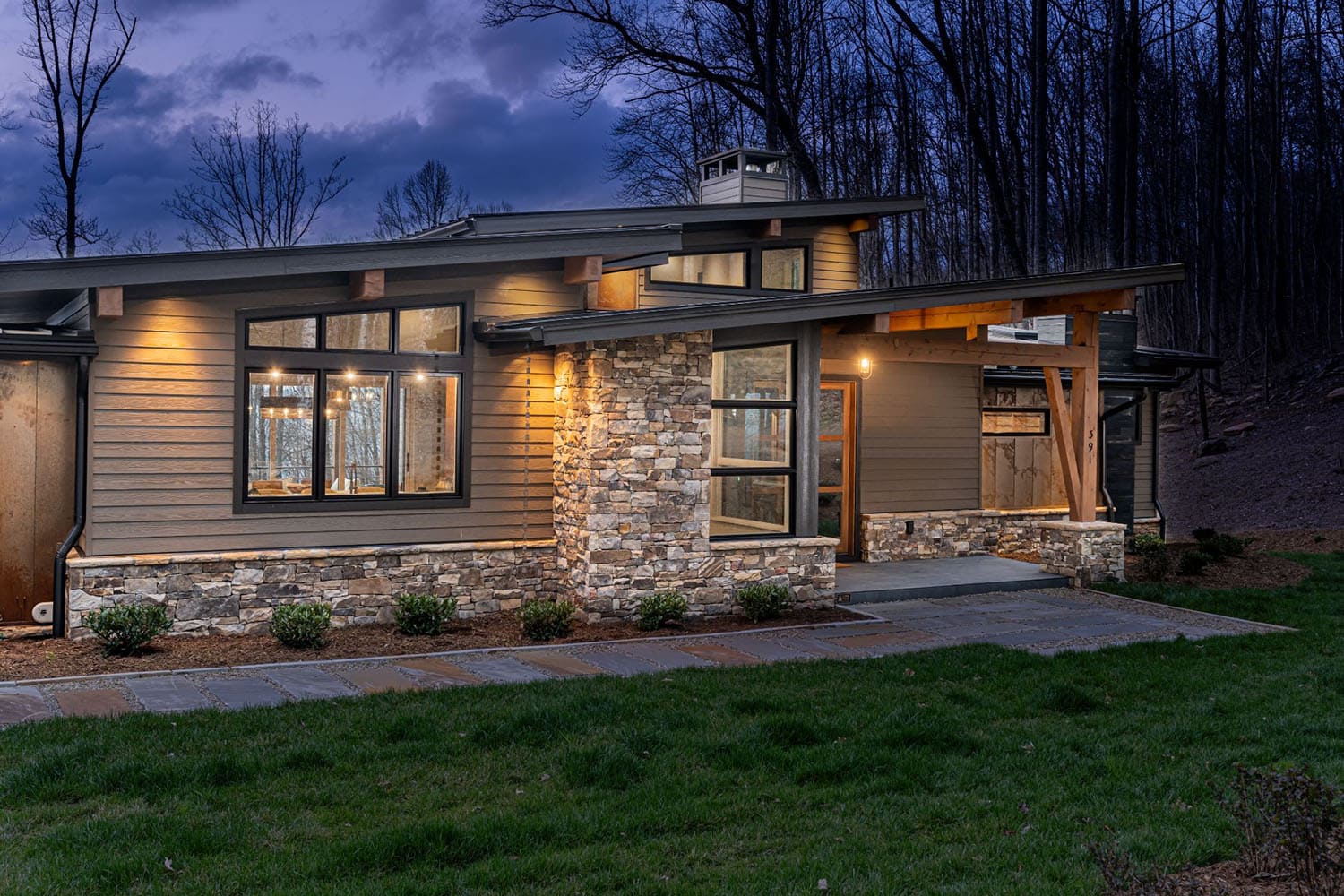
NEED TO KNOW: If you are in love with this home and its breathtaking surroundings, you are in luck, as this award-winning mountain home is currently for sale on Zillow.
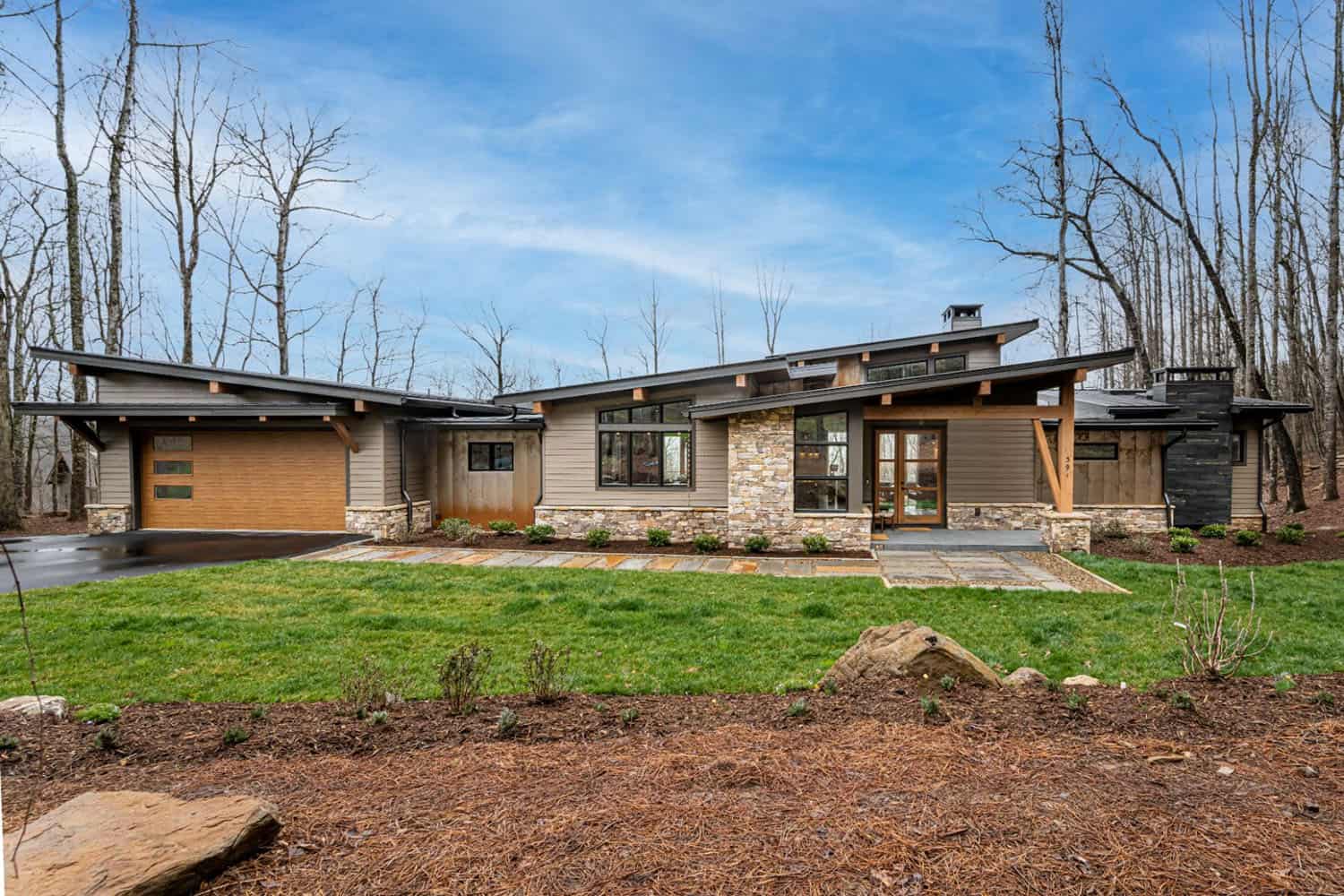
What We Love: This mountainside home features a fabulous main level floor plan layout, allowing guests to enjoy the lower level while maintaining their own privacy. Expansive windows at the rear of this home help to capture the breathtaking views while also blurring indoor-outdoor boundaries. Overall, we are loving the design of this home, from the covered and open outdoor decks to enjoy the views, to the soaring vaulted ceilings, every detail of this home’s design invites you to relax and take in the natural beauty of its surroundings.
Tell Us: What do you think about the design of this North Carolina home? Let us know in the Comments below!
Note: Check out a couple of other fabulous home tours that we have featured here on One Kindesign in the state of North Carolina: See this heavenly eco-friendly home nestled in the Blue Ridge Mountains and A breathtaking rustic modern home in the Black Mountains of North Carolina.
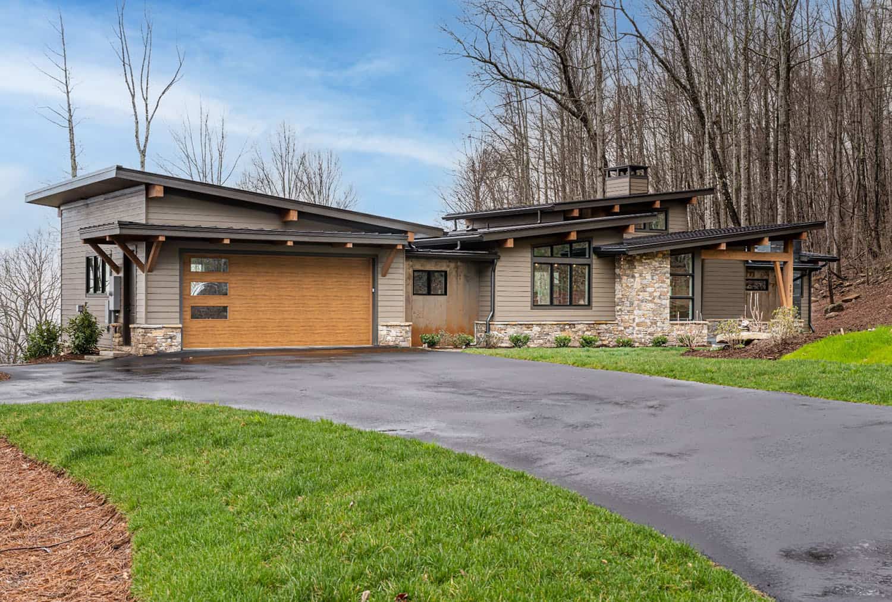
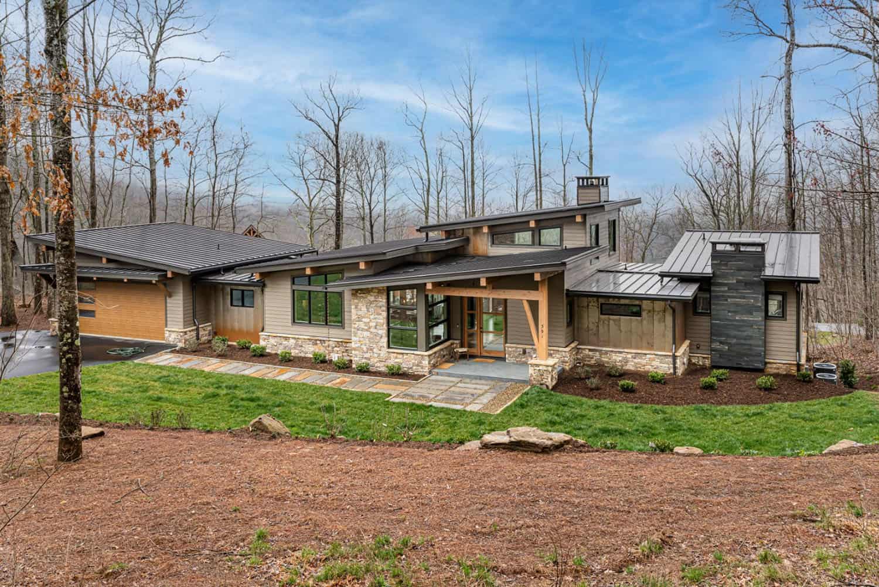
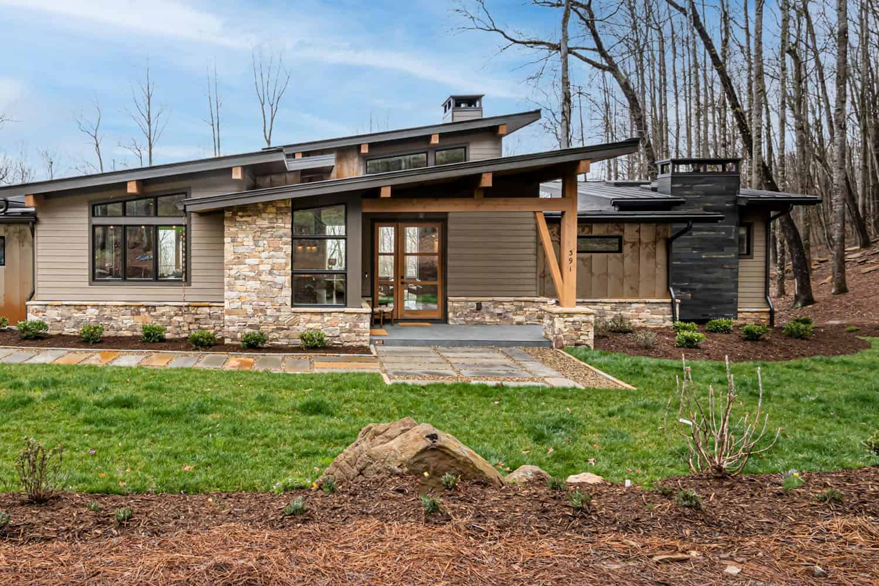
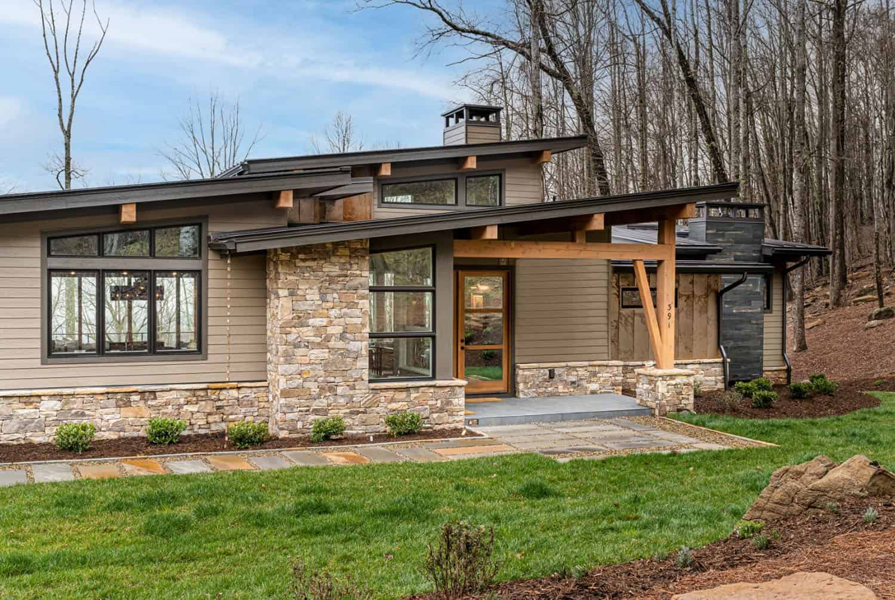
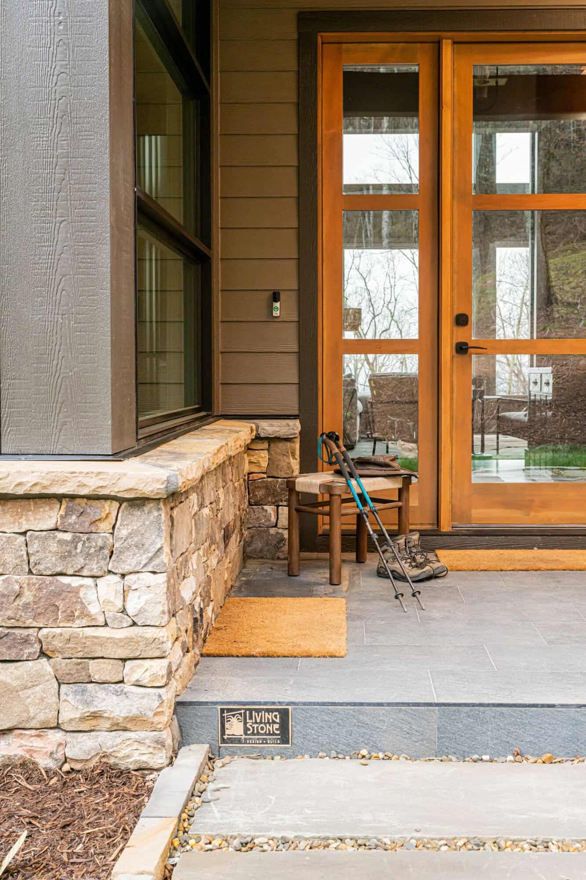
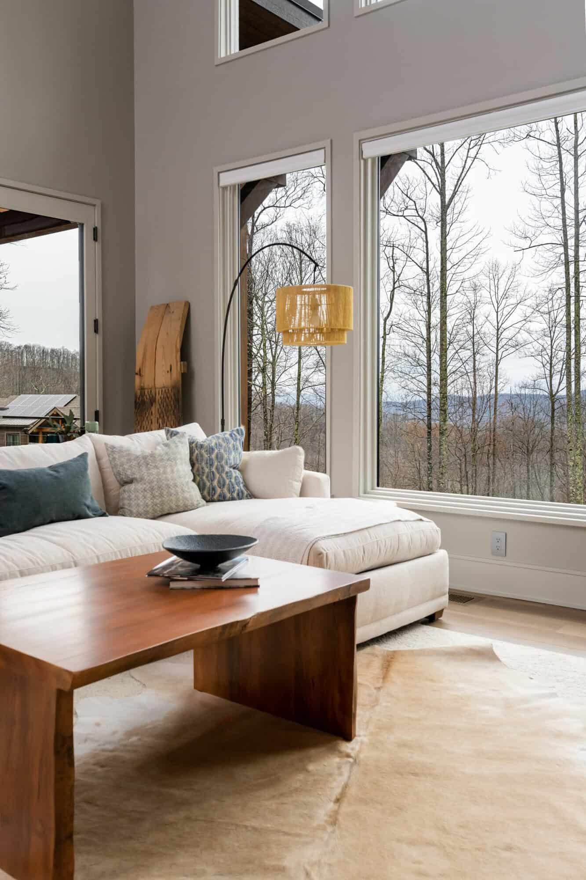
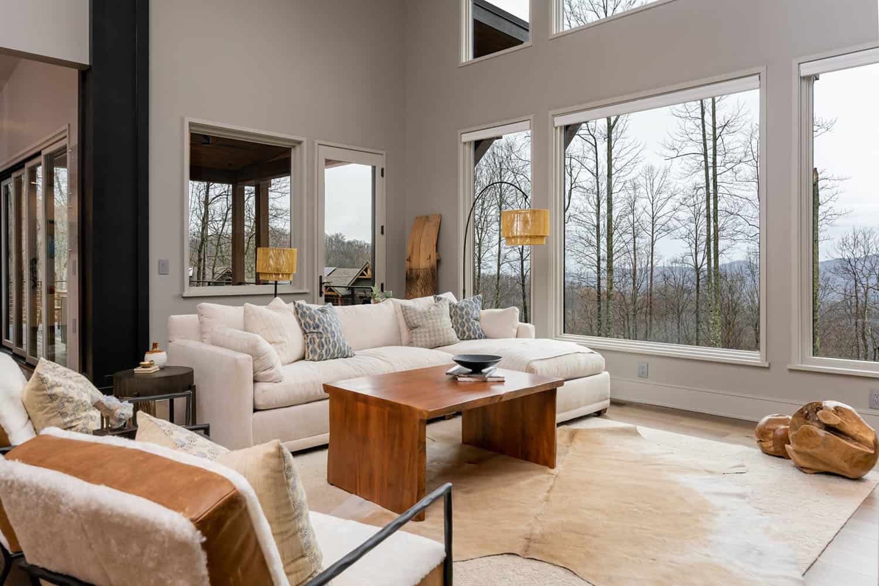
Sumptuous finishes can be found throughout this home, including vaulted ceilings and metal trim crafted by a local artisan, nine-foot doors, walls of windows, and plaster-finished walls.
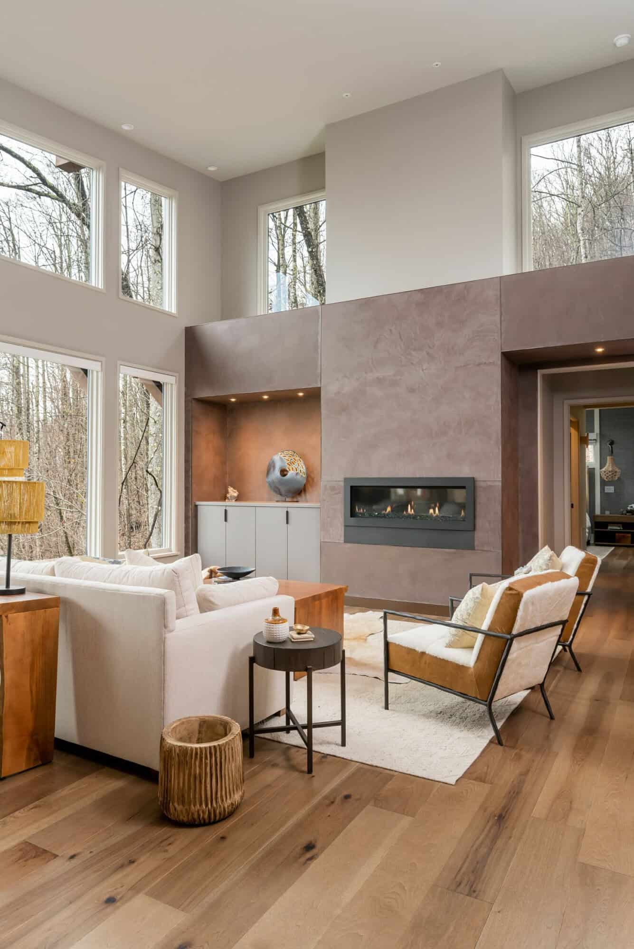
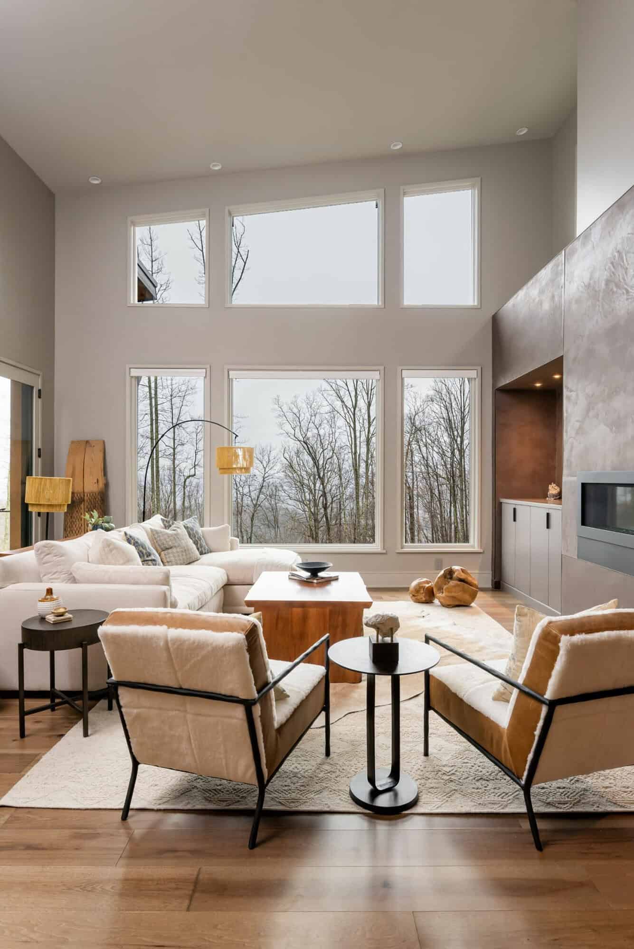
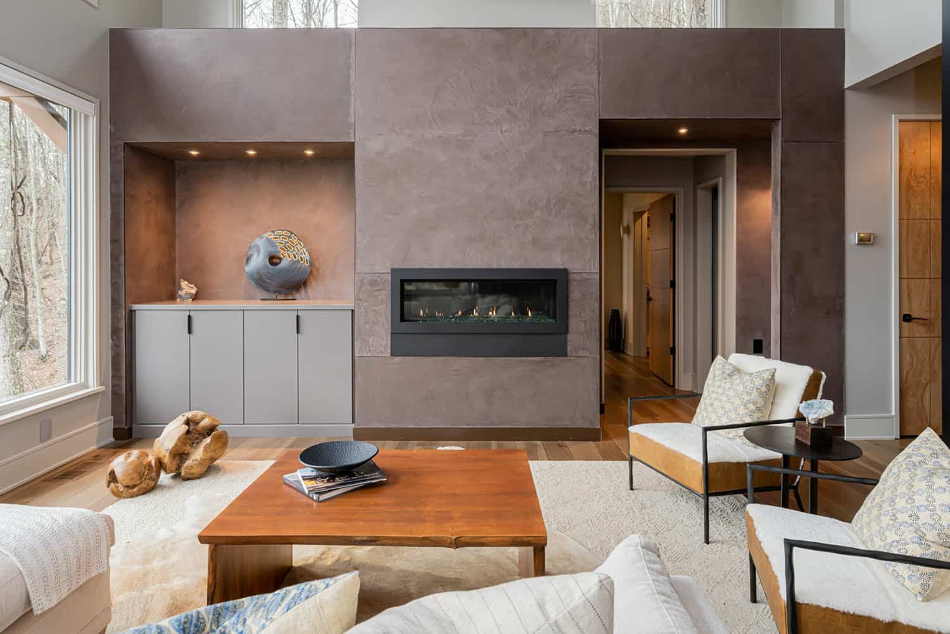

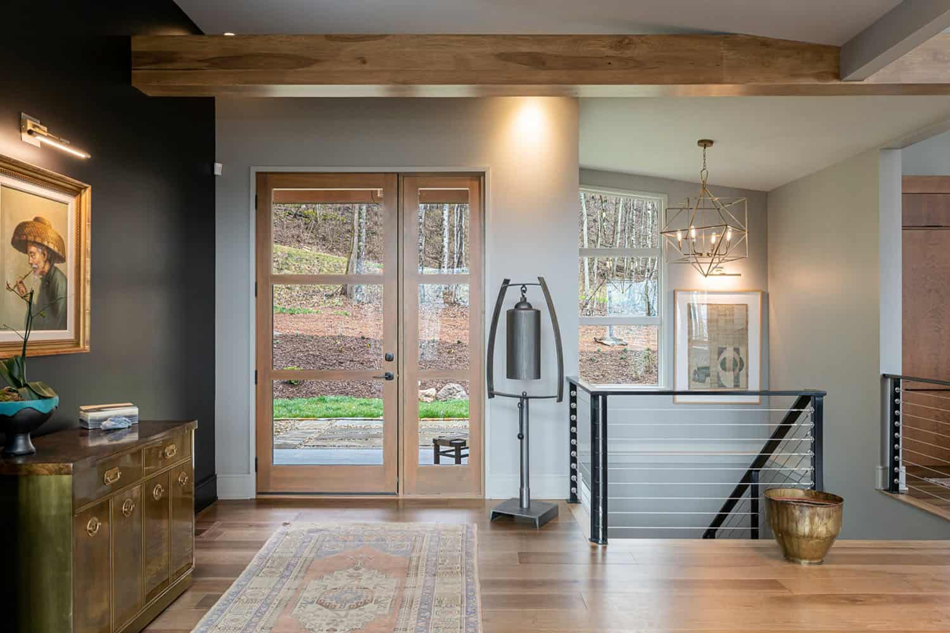
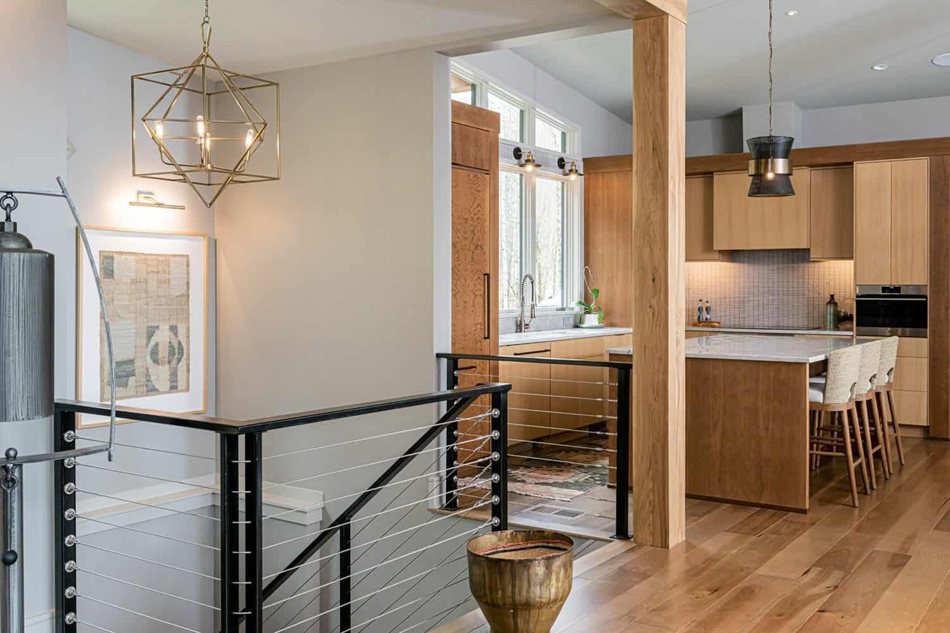
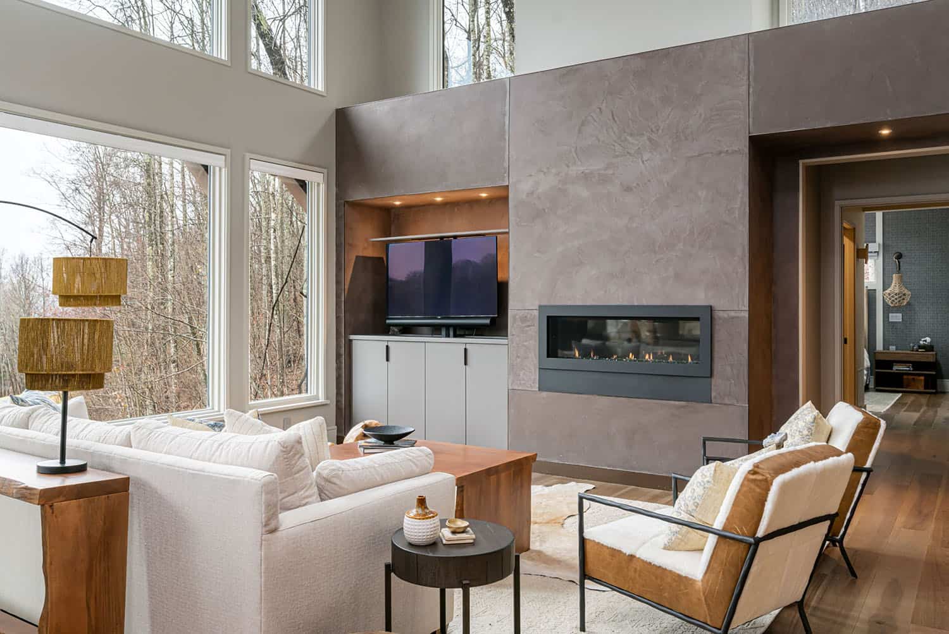
Above: The living room features a pop-up television, which can tuck neatly out of sight when not in use.

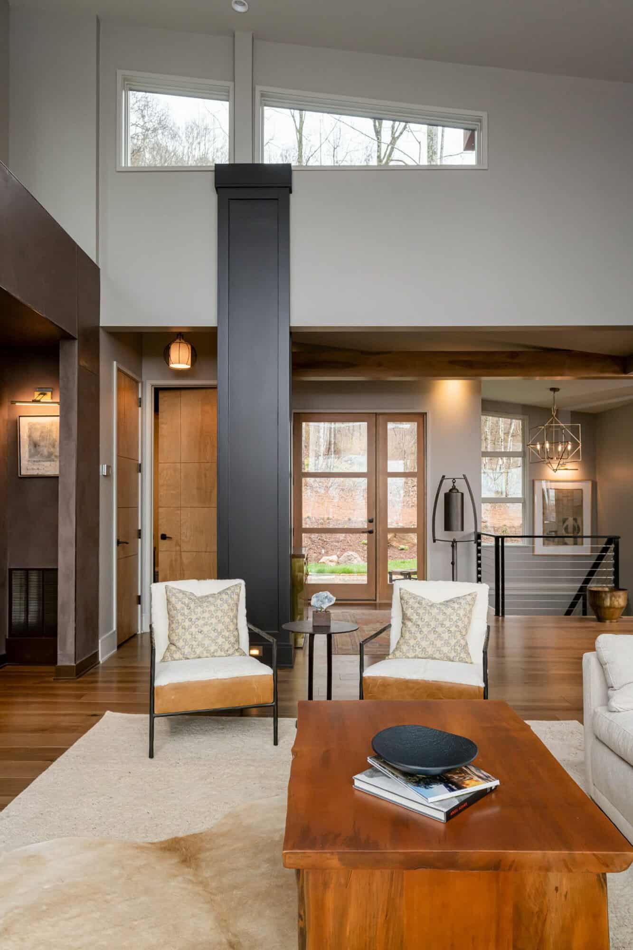
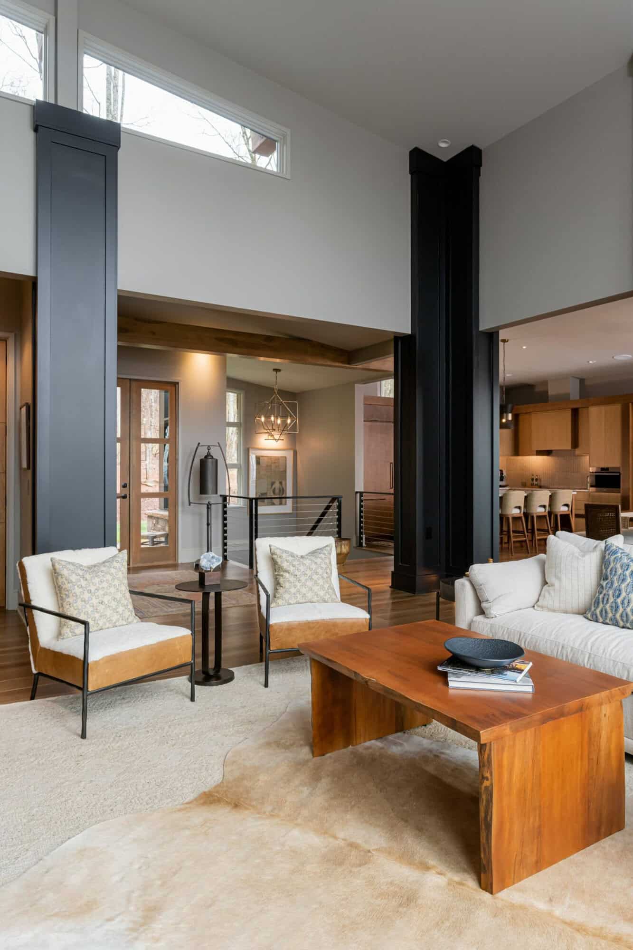
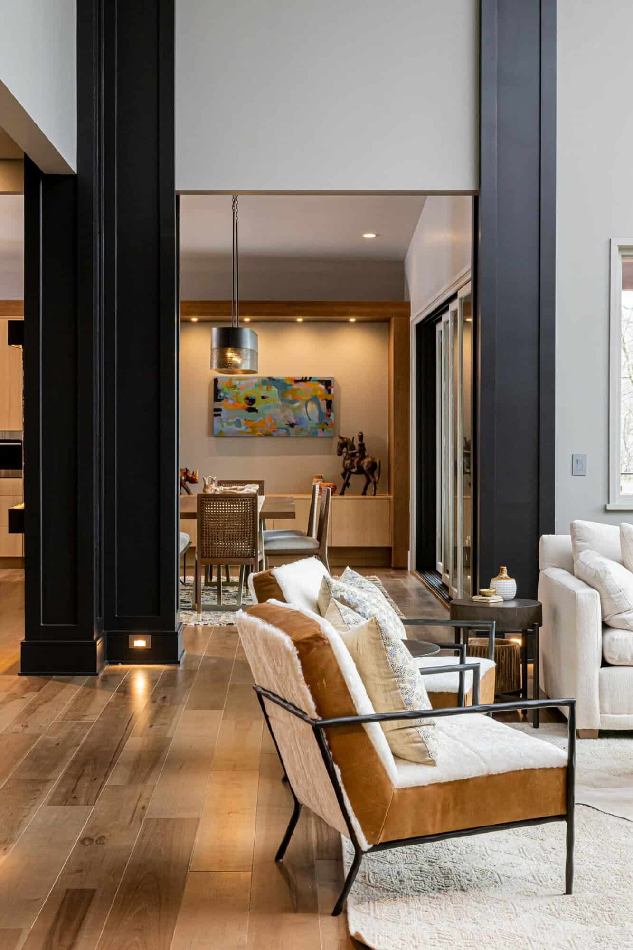
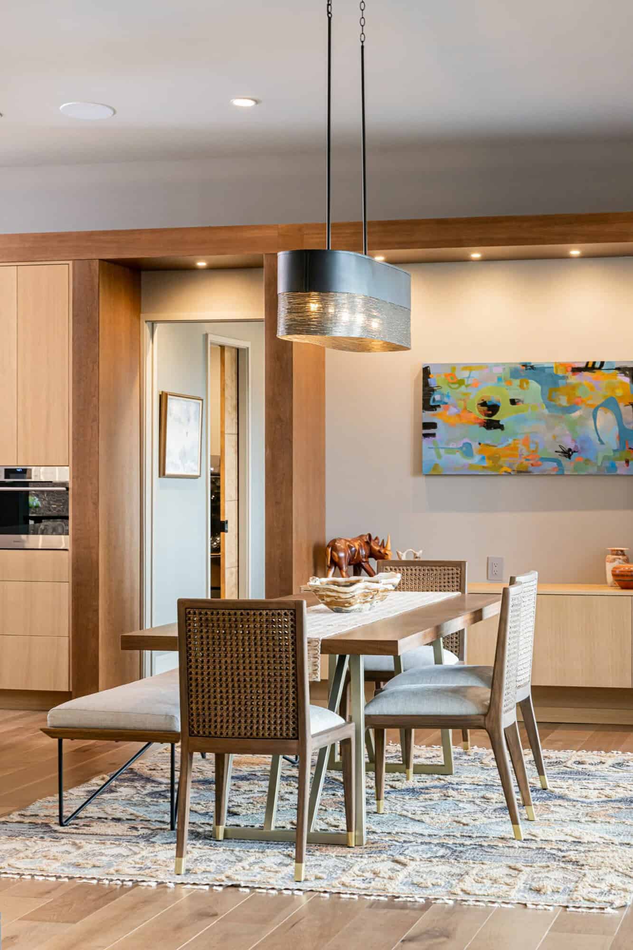
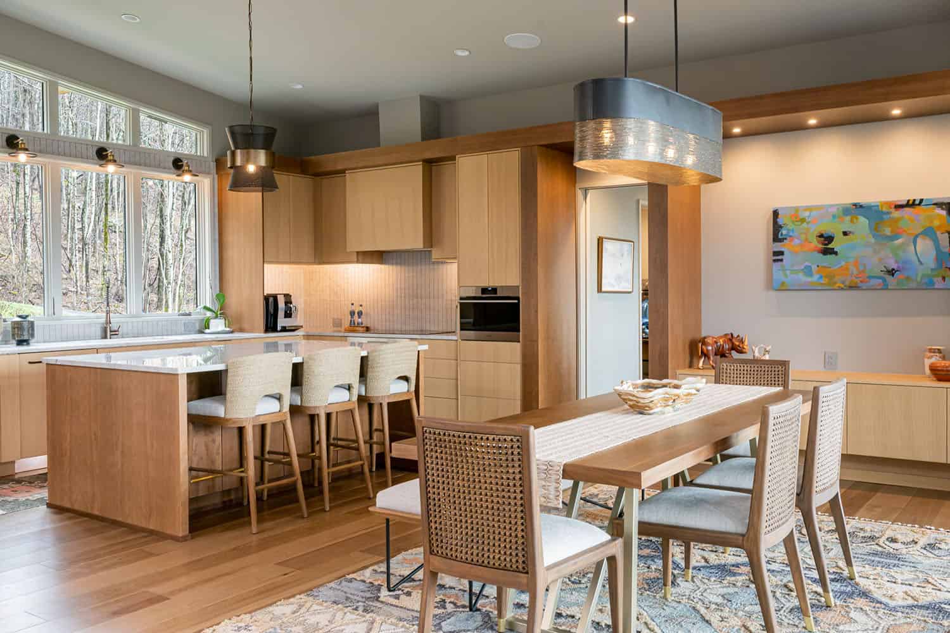
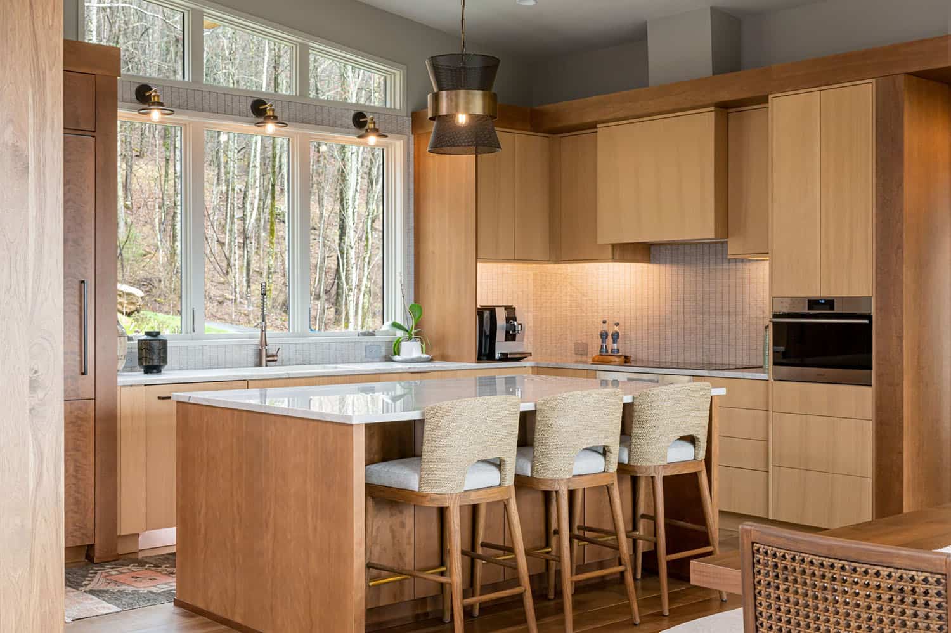
Above: This open and airy kitchen features quartzite countertops and an expansive island,
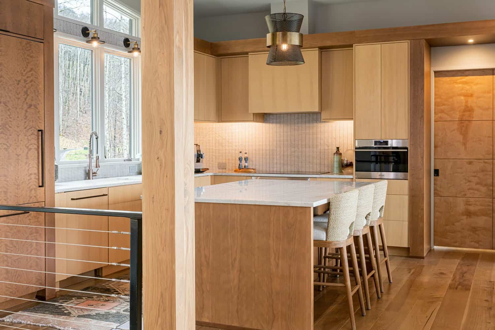
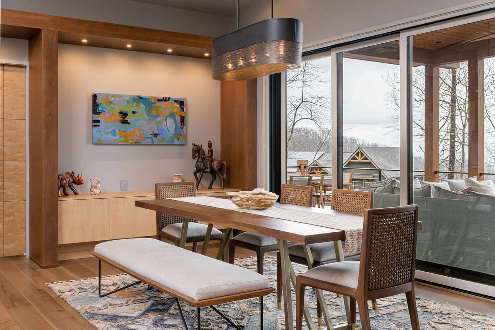

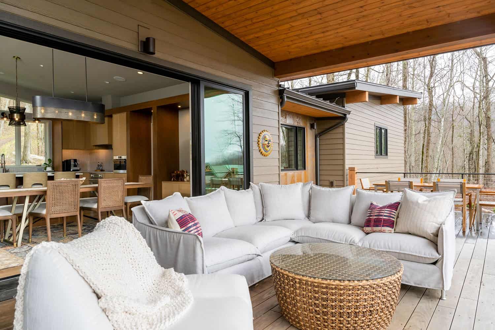
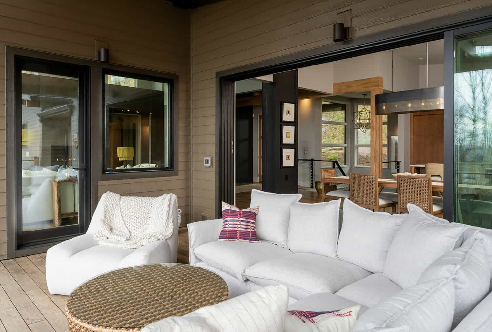
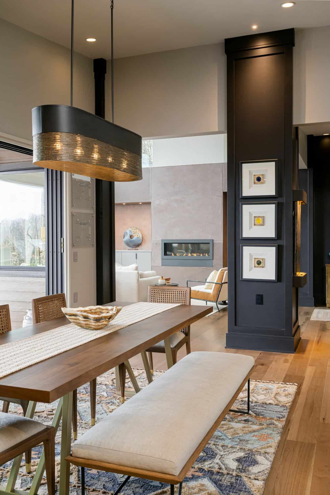
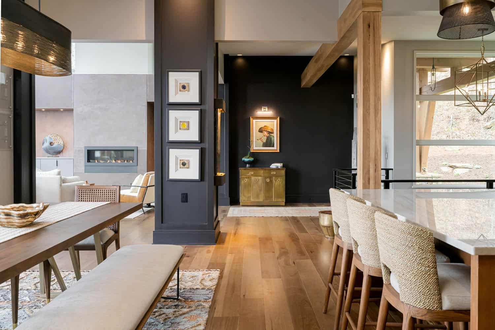
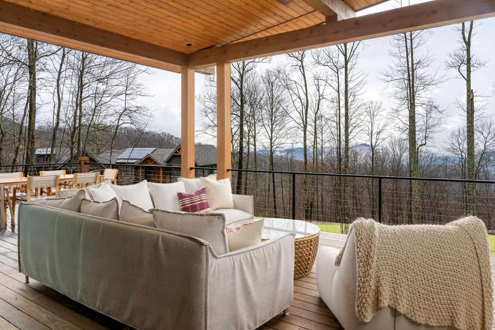

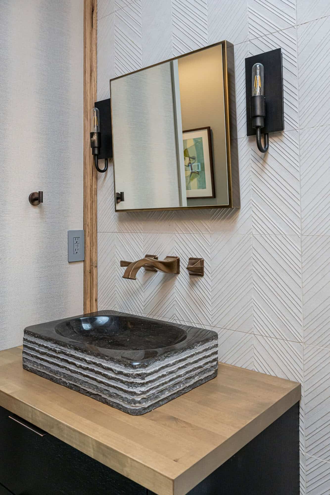
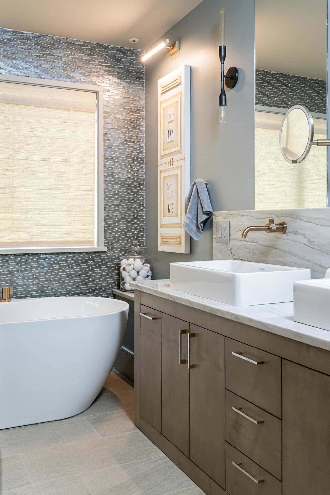
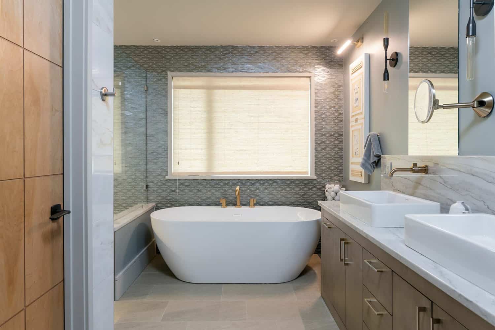
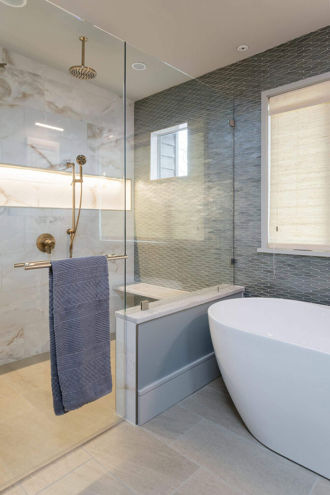
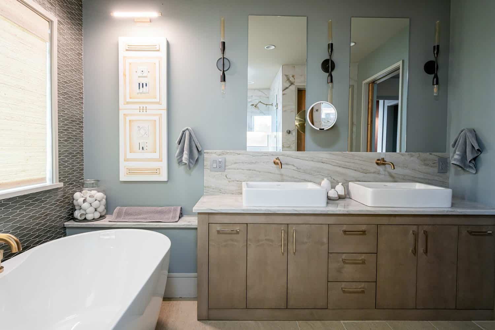
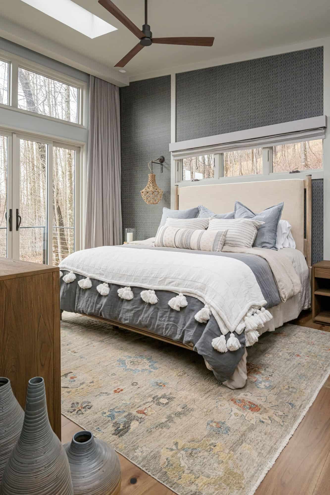
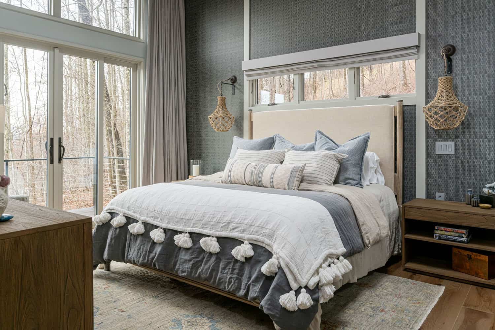
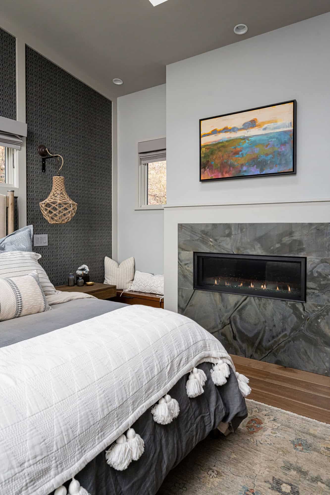
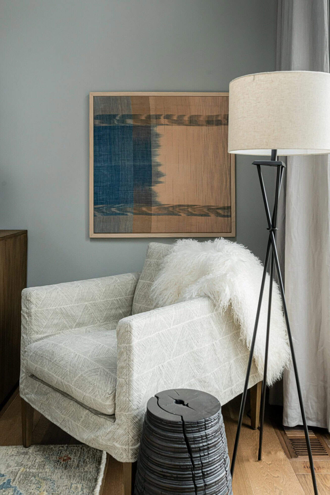
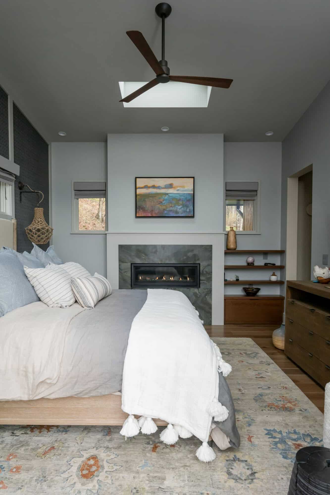
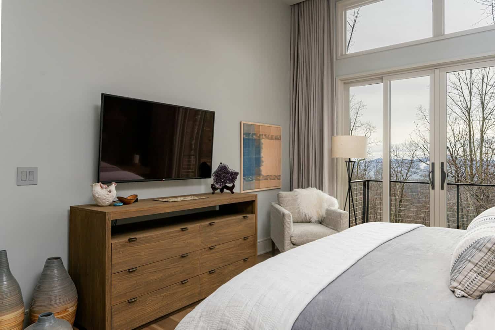
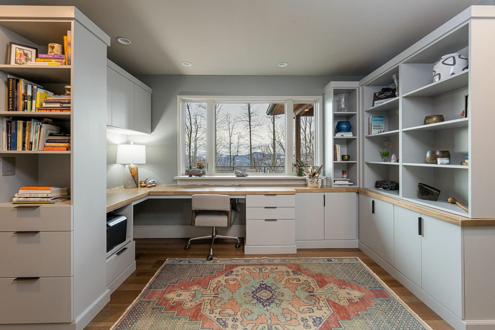
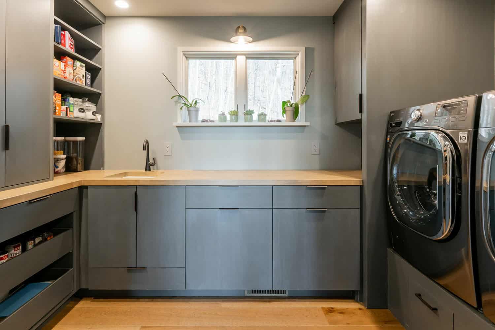
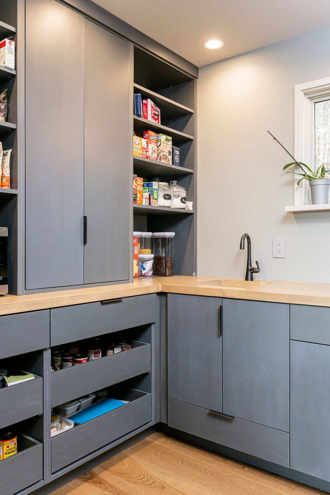
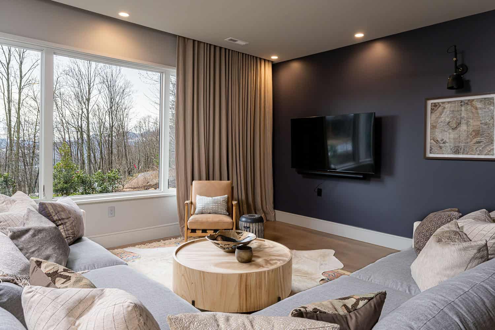
Above: The terrace level includes a guest bedroom, a bunk bedroom, and two bathrooms. Additionally, there is an exercise room and a welcoming family room with a dry bar. This level also has a separate entrance with a small meditation room and a spacious storage room.
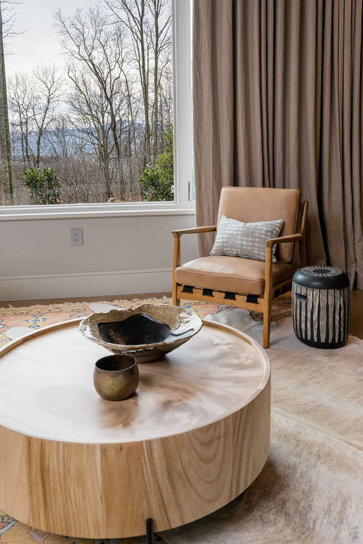
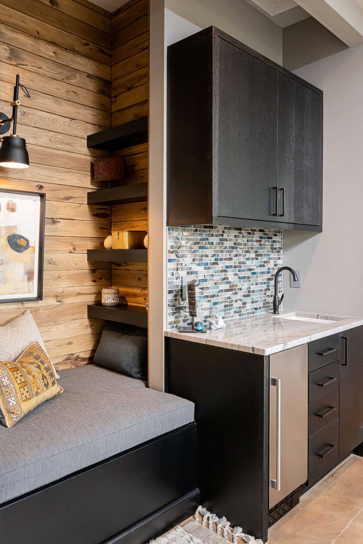
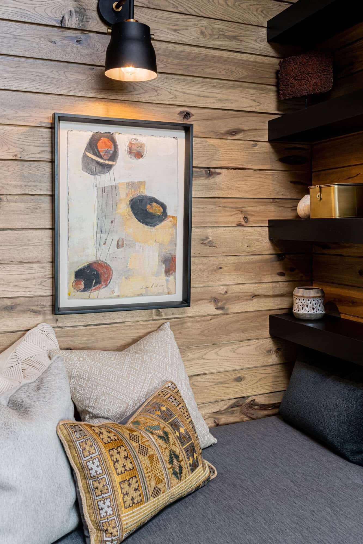
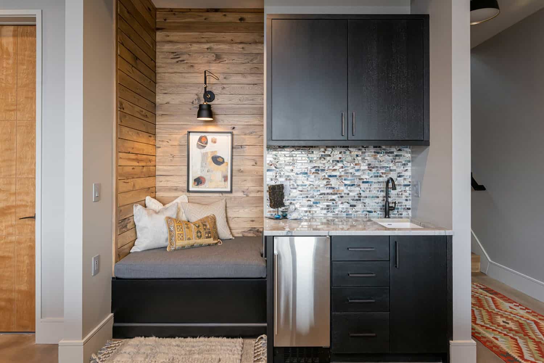
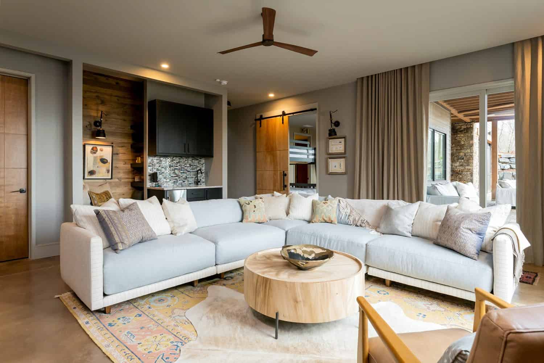
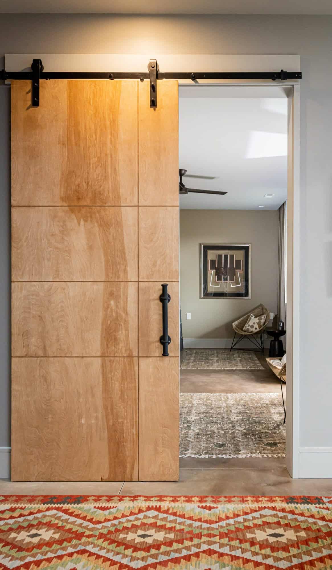
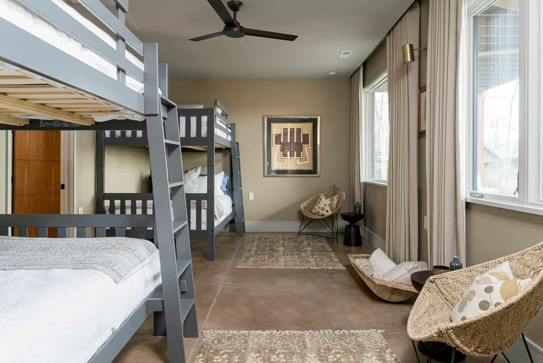
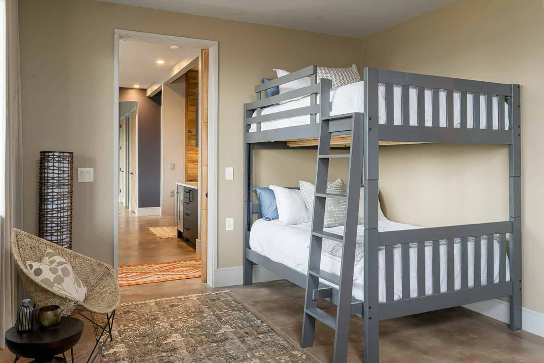
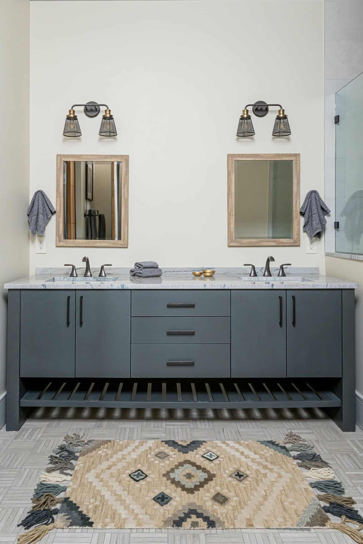
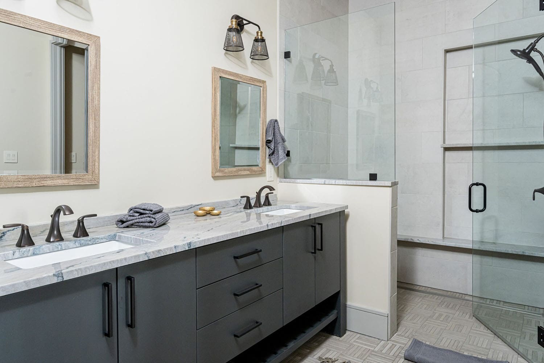
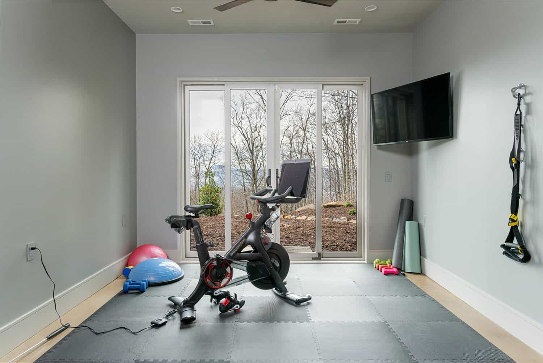
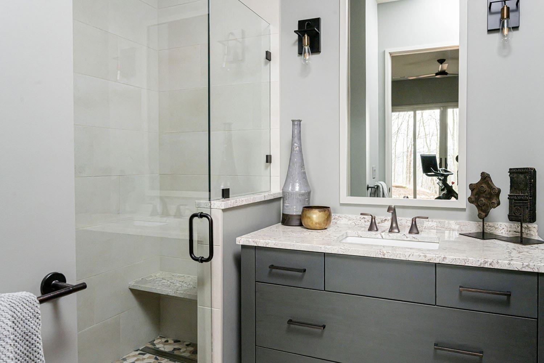

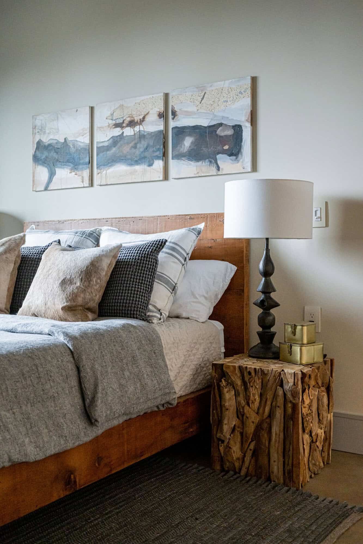
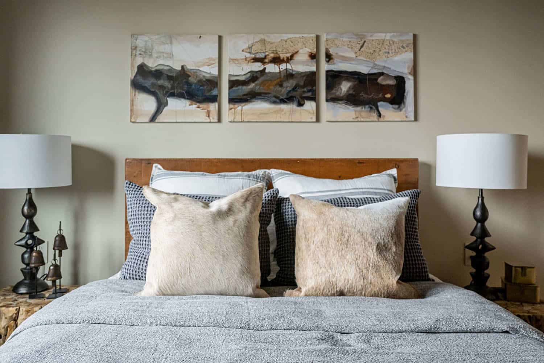
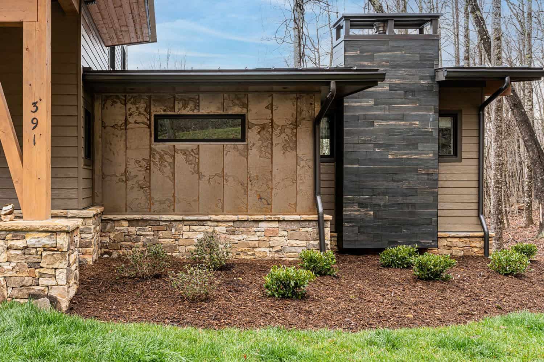
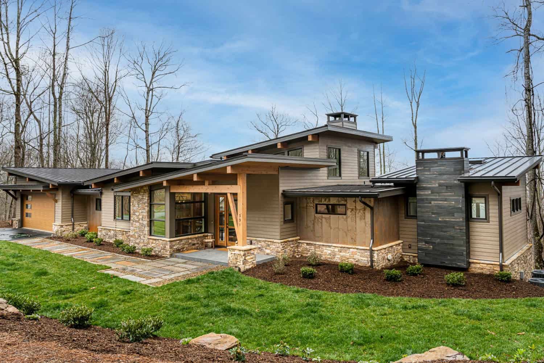
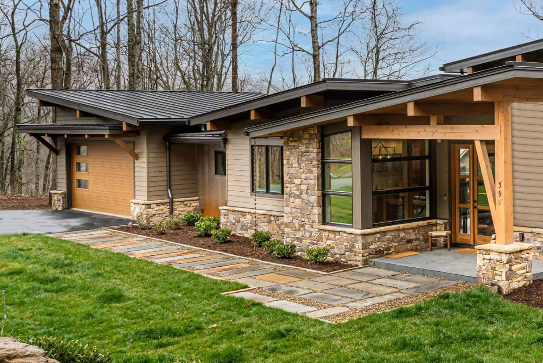
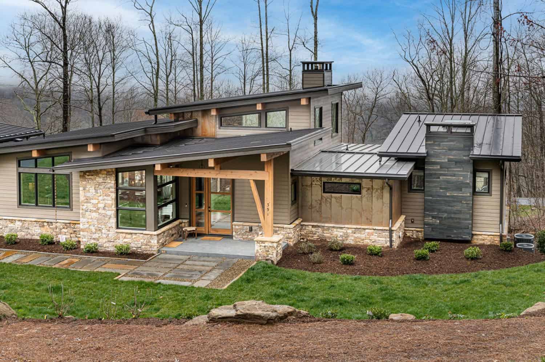
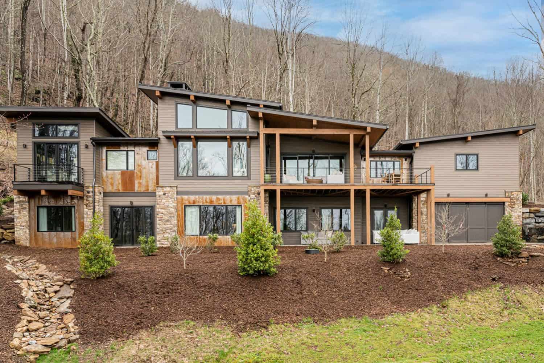
Photos: Courtesy of Living Stone Design Build
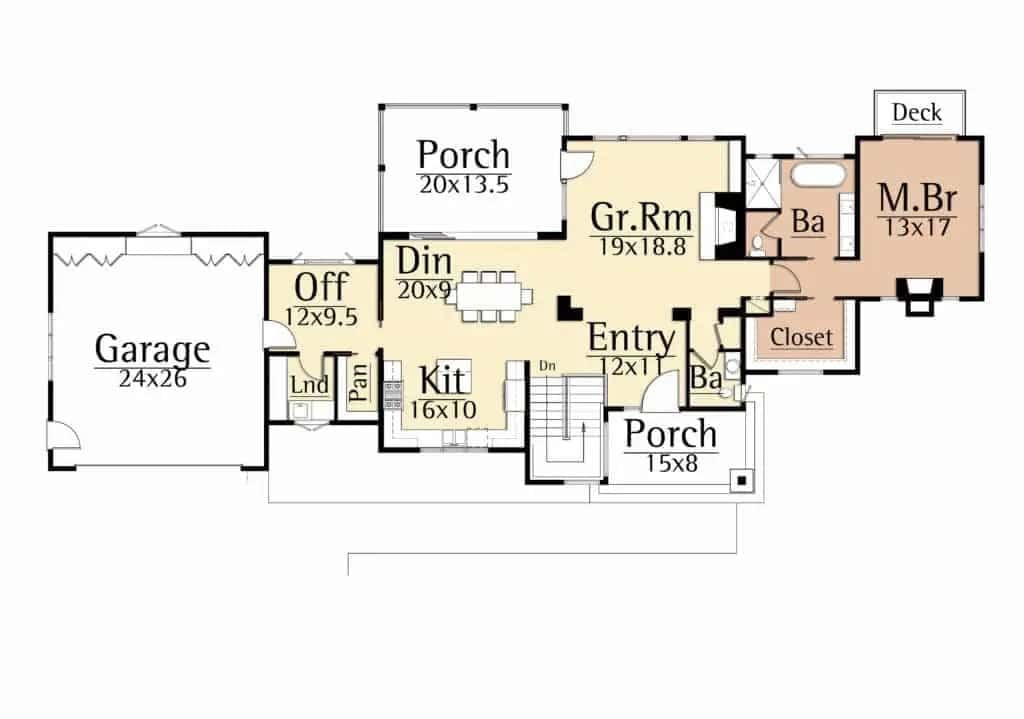
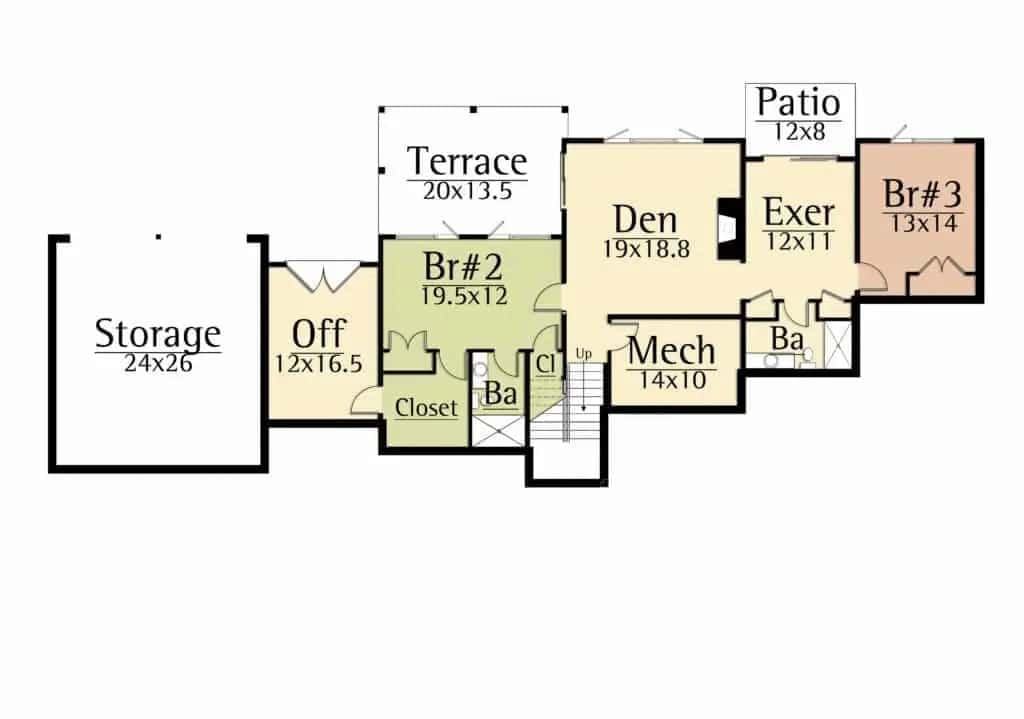

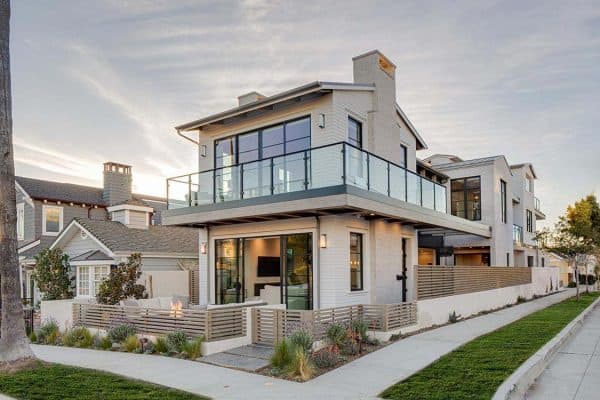


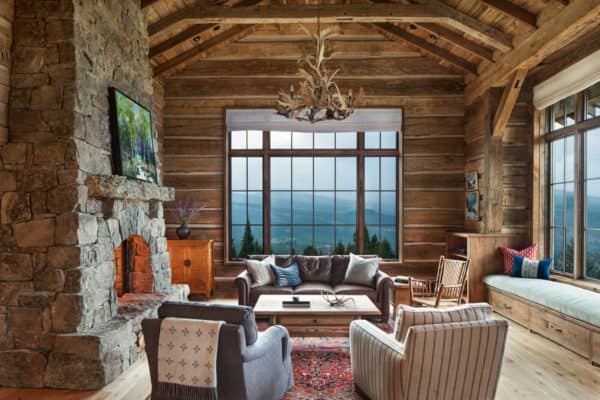


0 comments