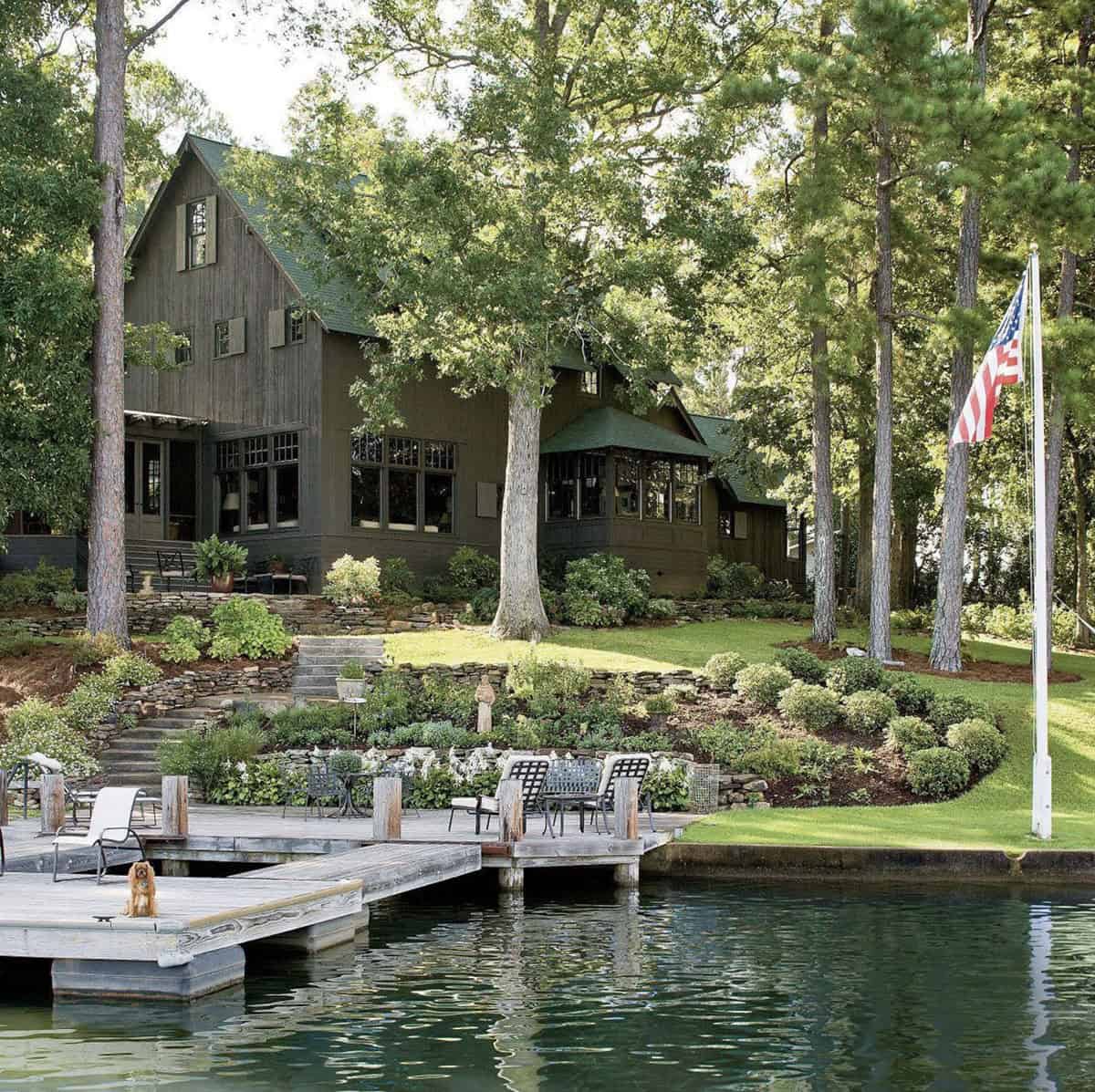
This lakefront house, designed by Pursley Dixon Architecture, offers an open and airy floor plan layout and majestic lake views from every room, nestled along Lake Harding in Hamilton, Georgia. Encompassing 3,346 square feet of living space with four bedrooms and four bathrooms, this home was built using materials and designs that blur the lines between interior and exterior.
The original cabin on the property was torn down to make way for this family-friendly house to accommodate the owners’ three grown kids and their nine grandchildren. When they set out to construct their dream house, they had a few goals in mind: it needed to draw guests, especially their extended family. It also needed to reflect the beauty of the surrounding nature. With thoughtful furnishings and decor, this home feels spacious and inviting.
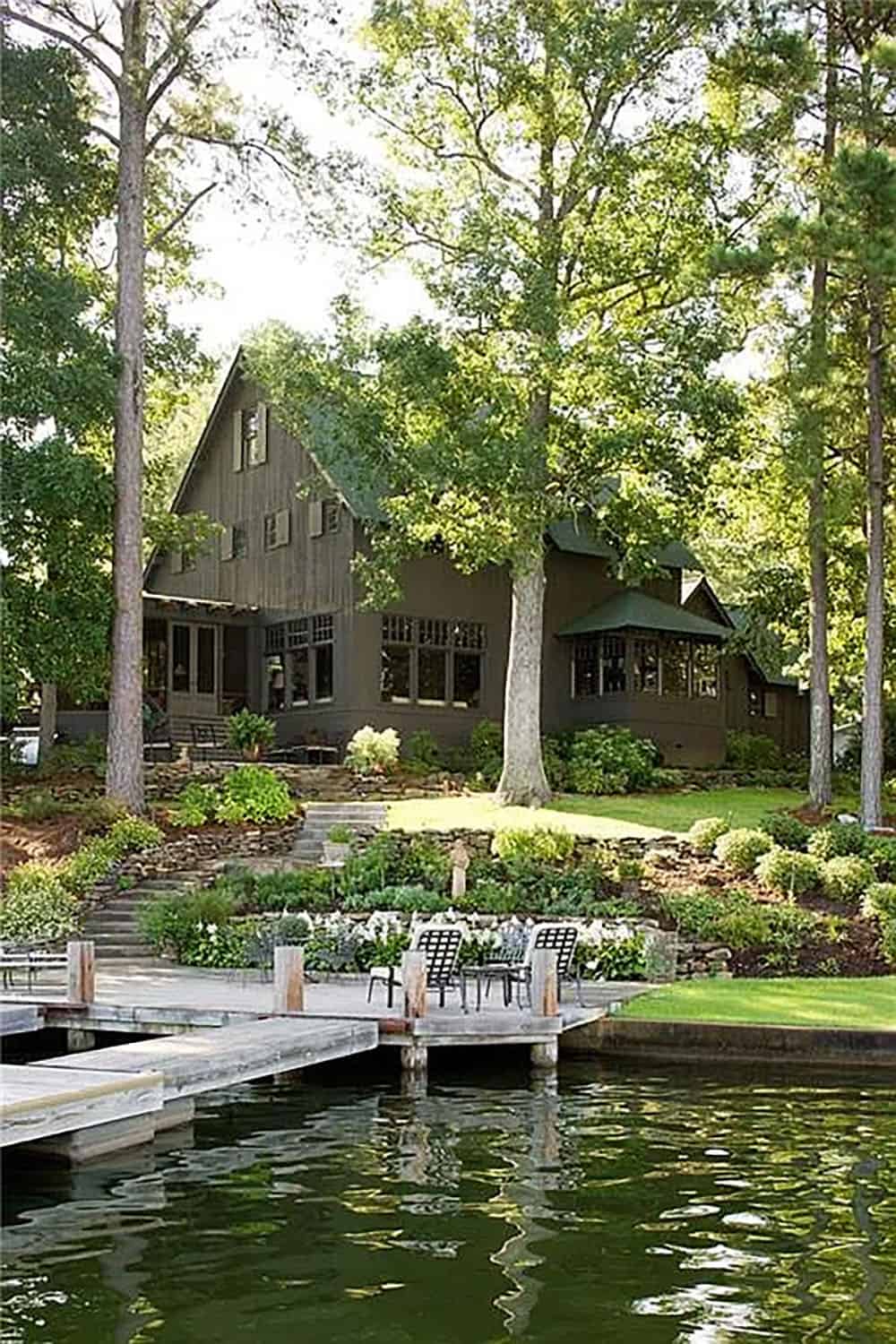
Highlights include heart-pine floors milled from beams salvaged from Golden’s foundry in Columbus, GA, a beautiful built-in banquette, and hand-poured concrete counters in the kitchen. Continue below to see more of this stunning lake house tour…
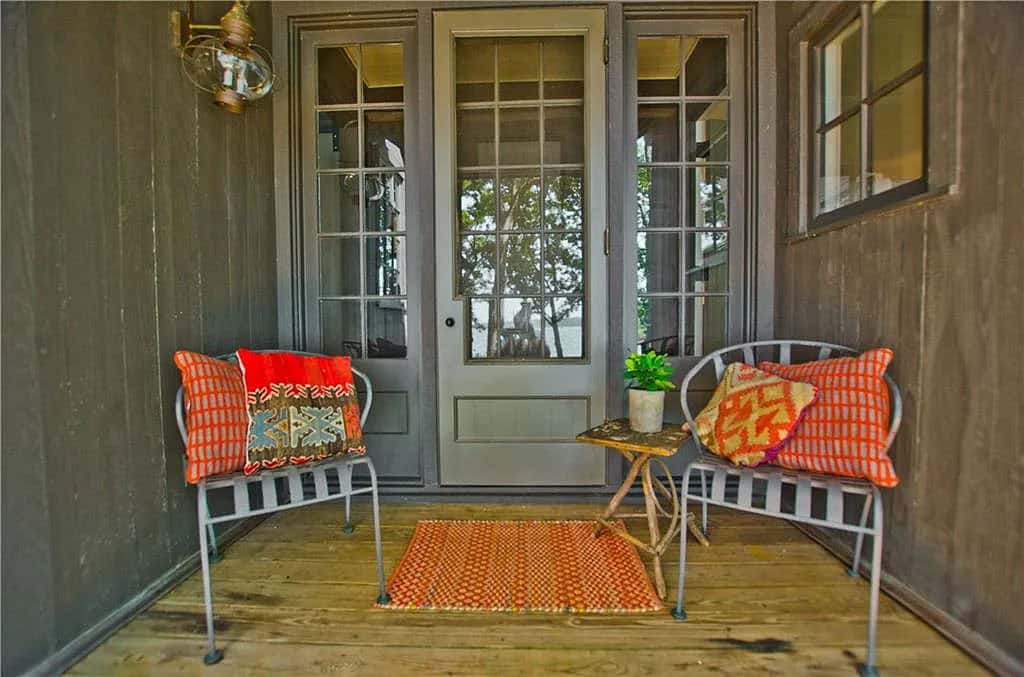
Additionally, this home features a first-floor owner’s bedroom suite with a two-sided designer shower, three additional bedrooms, and two baths on the second level with sweeping views of the lake. Beams used in the porte-cochere are from a historic covered bridge in Alabama.
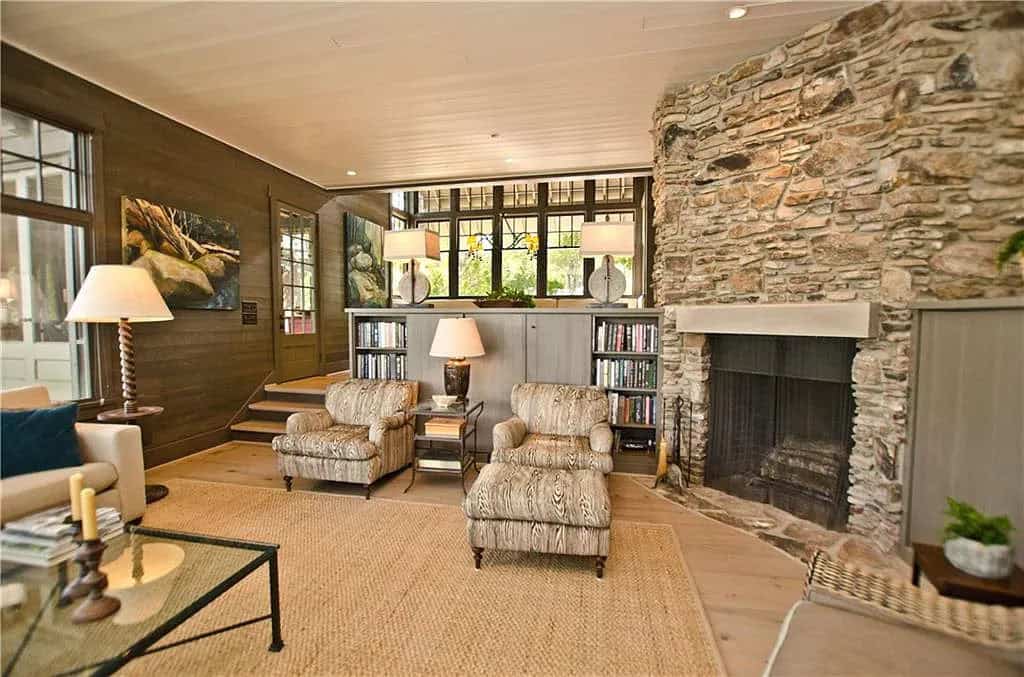
There is also an inviting year-round screen porch for lounging and entertaining with a stacked stone fireplace that overlooks docks, gardens, fern and gravel-lined walkways, a boat house, and stunning views of the lake.
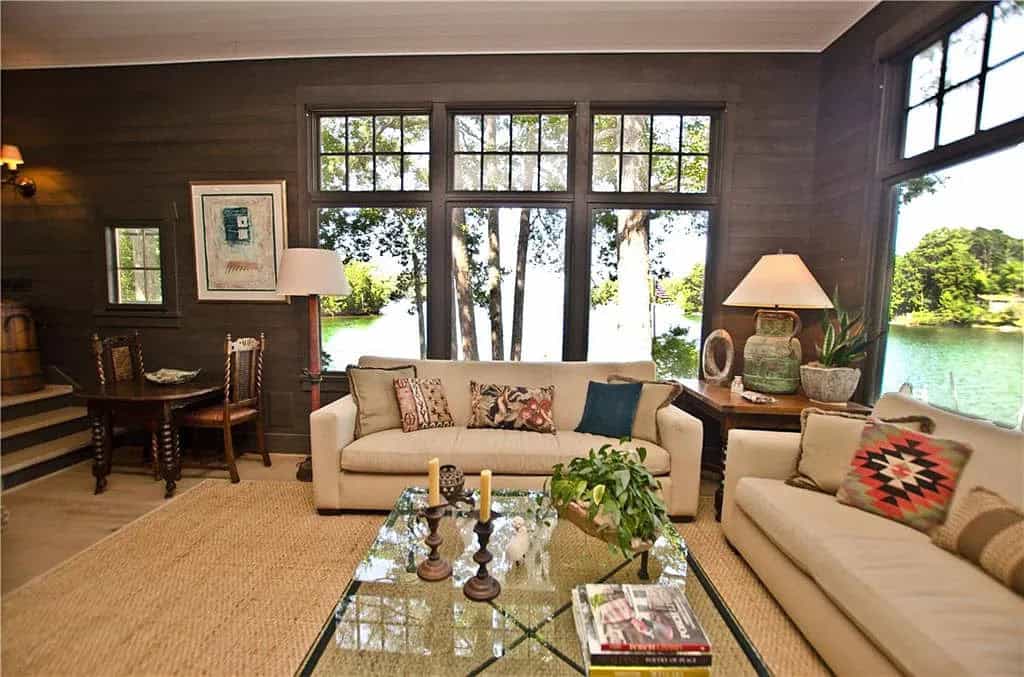
The lake house reflects a rustic yet sophisticated style throughout the living spaces.
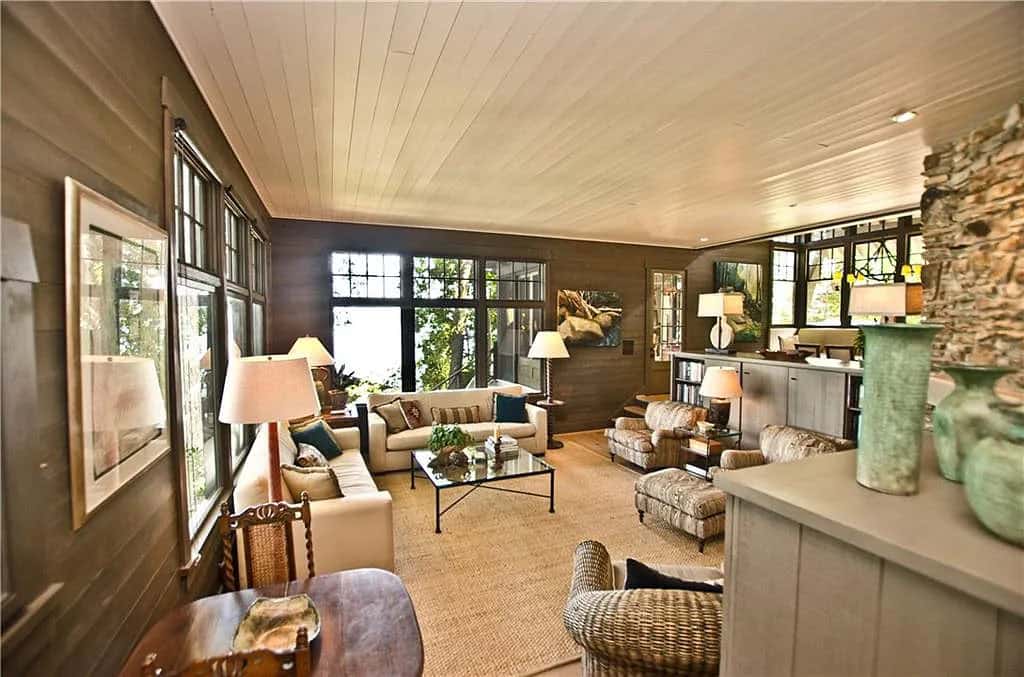
What We Love: This Georgia lake house offers a dreamy family home to gather by the lake and enjoy quality time. A soothing color scheme of furnishings, upsholstered in mainly a mushroom hue, enables the architecture of the living spaces to take center stage. Expansive windows throughout the home not only capture idyllic views of the lake but also provide the interiors with an abundance of natural light. Overall, the architect did a beautiful job of providing the owners with a welcoming, family-friendly abode by the lake.
Tell Us: Would this be your idea of the perfect family retreat on the lake? Let us know why or why not in the Comments below!
Note: Be sure to check out a couple of other magnificent home tours that we have featured here on One Kindesign in the state of Georgia: This Georgia farmhouse has a beautiful mix of rustic and modern details and Absolutely dreamy European-style cottage home in woodlands of Georgia.
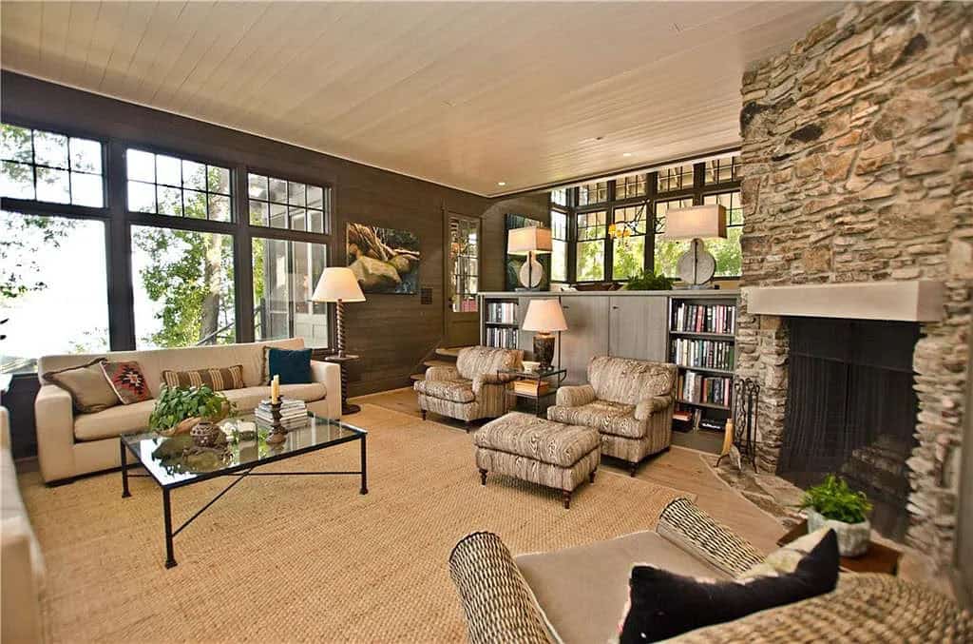
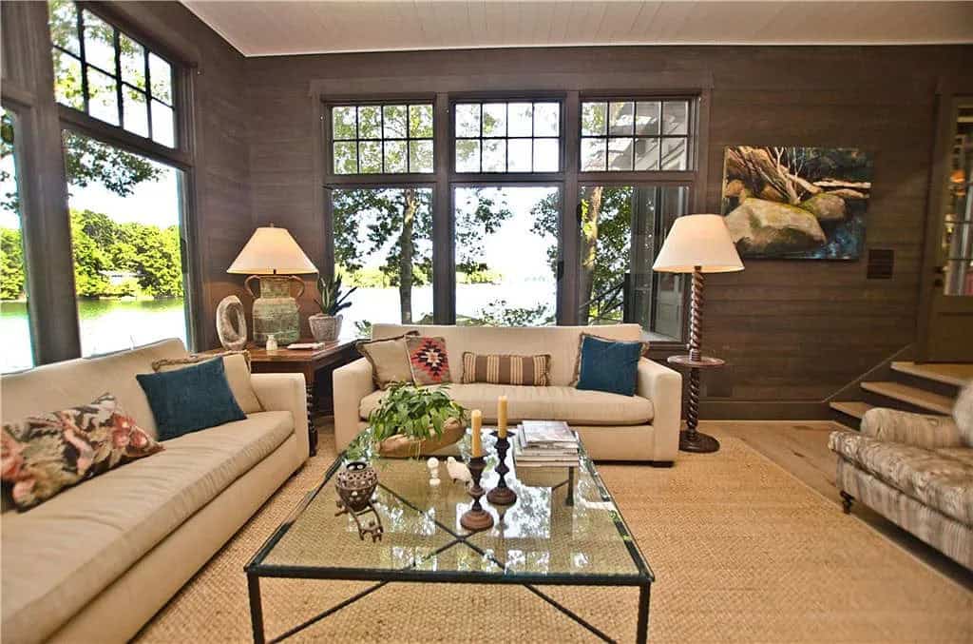
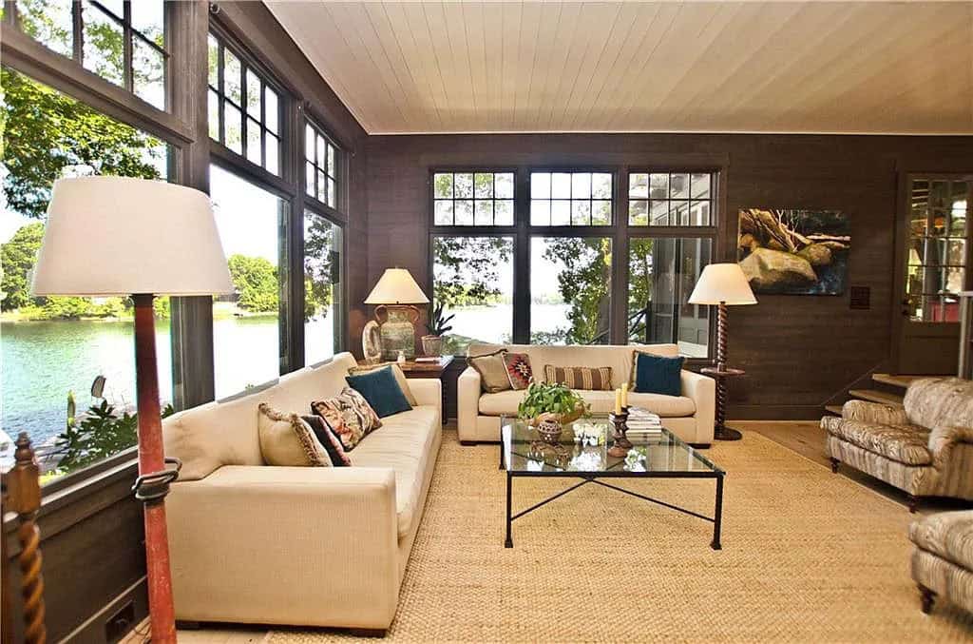
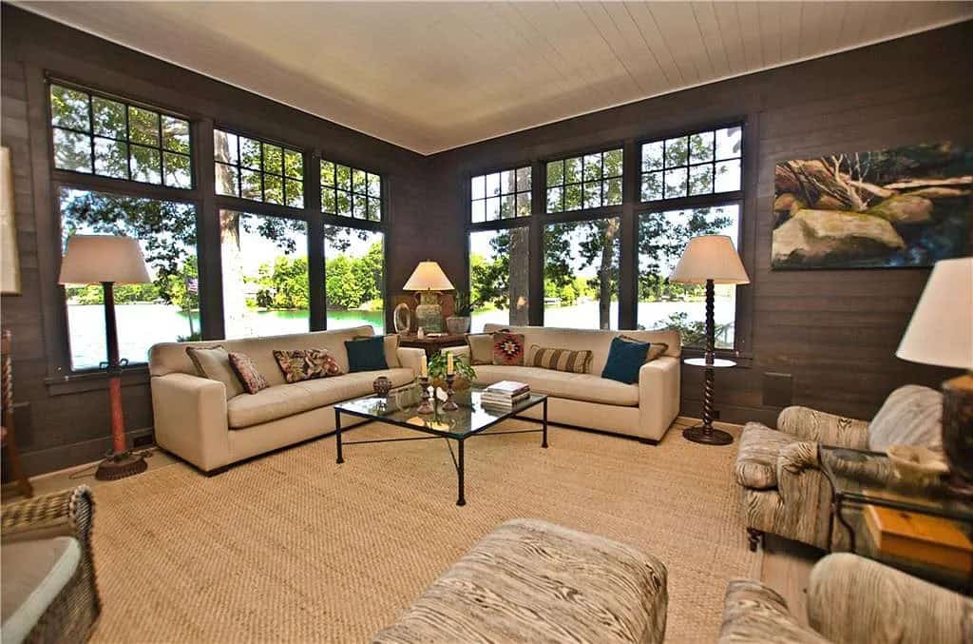
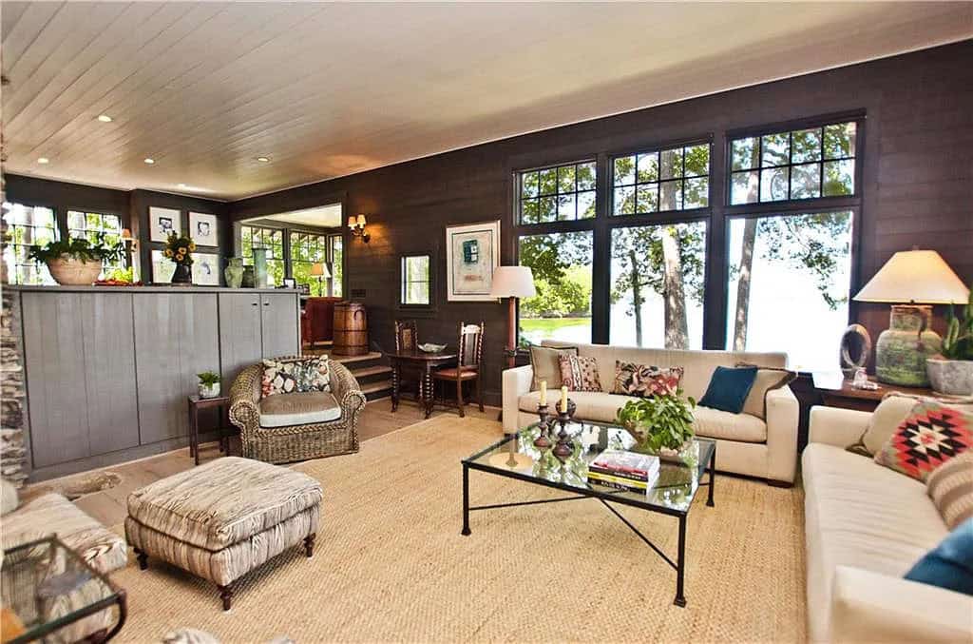
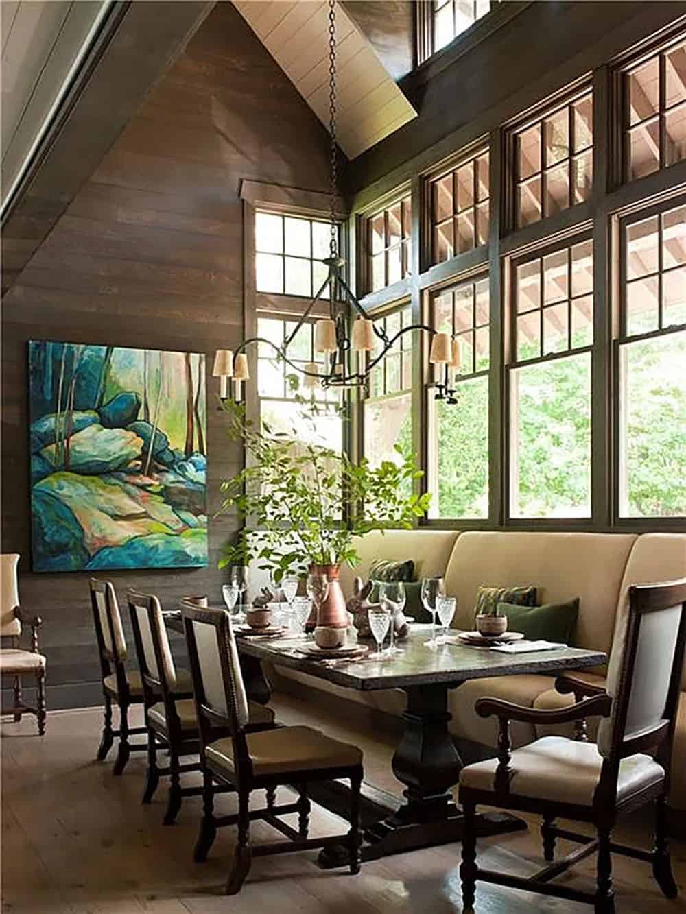
Above: A dining banquette offers ample seating to enjoy quality family time together. The dining chairs are antique. A similar look is the Tuscany Side and Arm Chairs sourced from Hickory Chair. The colorful artwork on the wall is by artist Camille Owens. Wall wash: Urbane Bronze (SW7048), cut 50% with water; Sherwin-Williams.
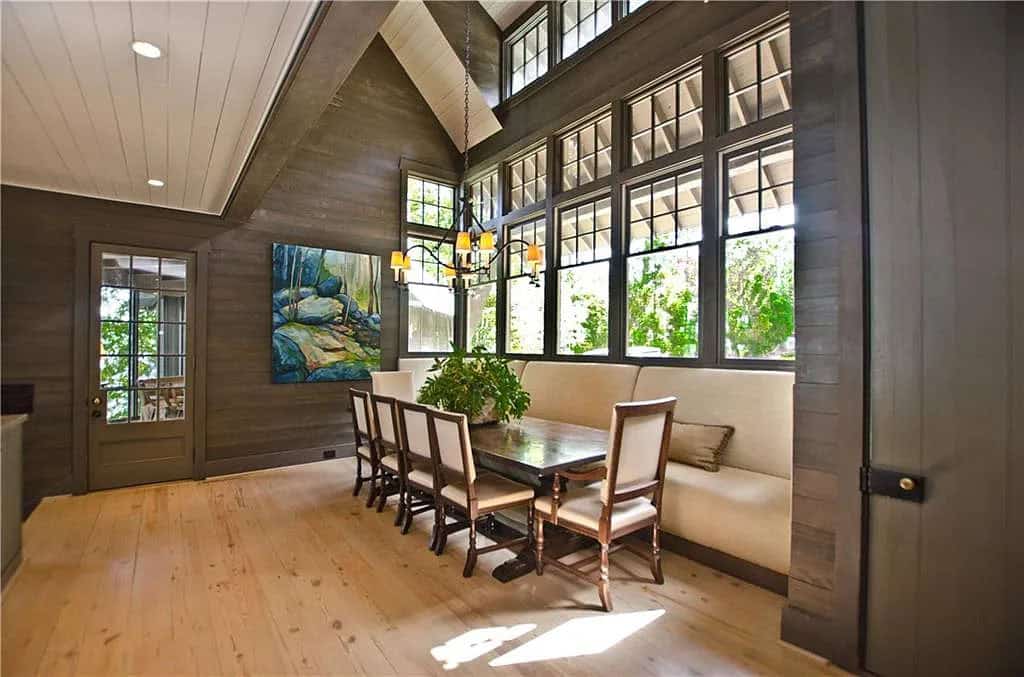
Above: The heart-pine floors are stained with a custom mix of 1 part Beechwood (SW3132) and 1 part Culinary Cream (SW3127); Sherwin-Williams.
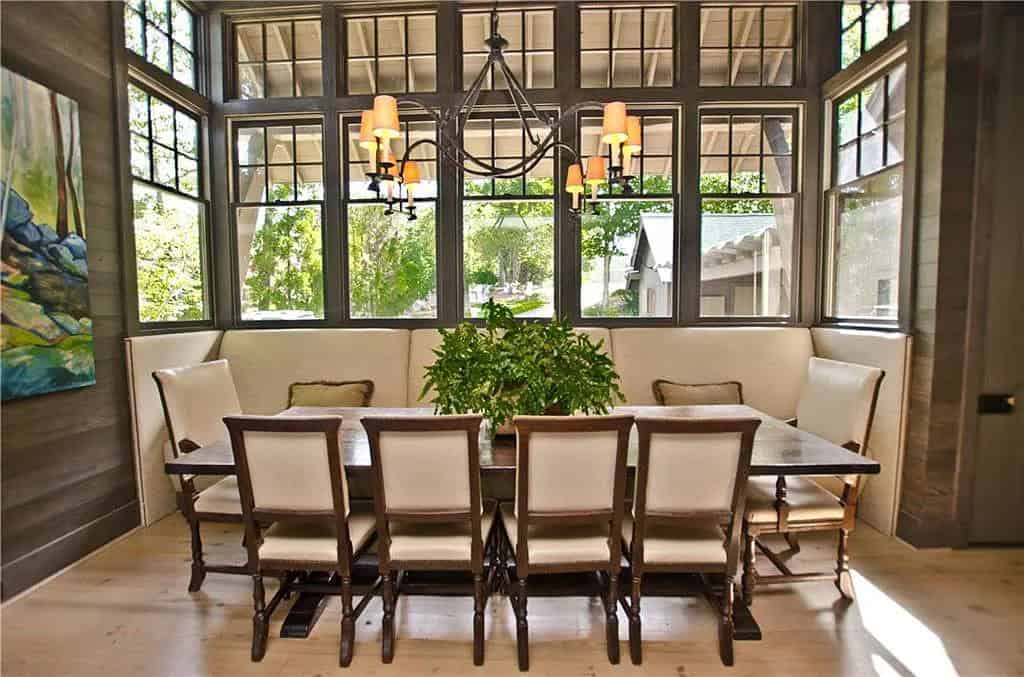
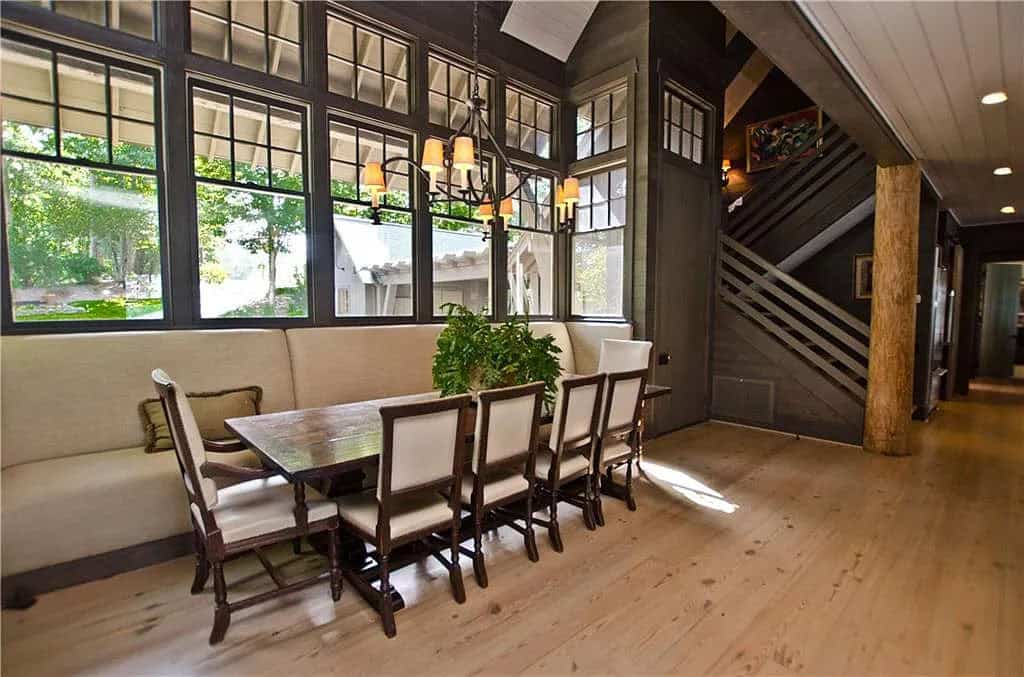
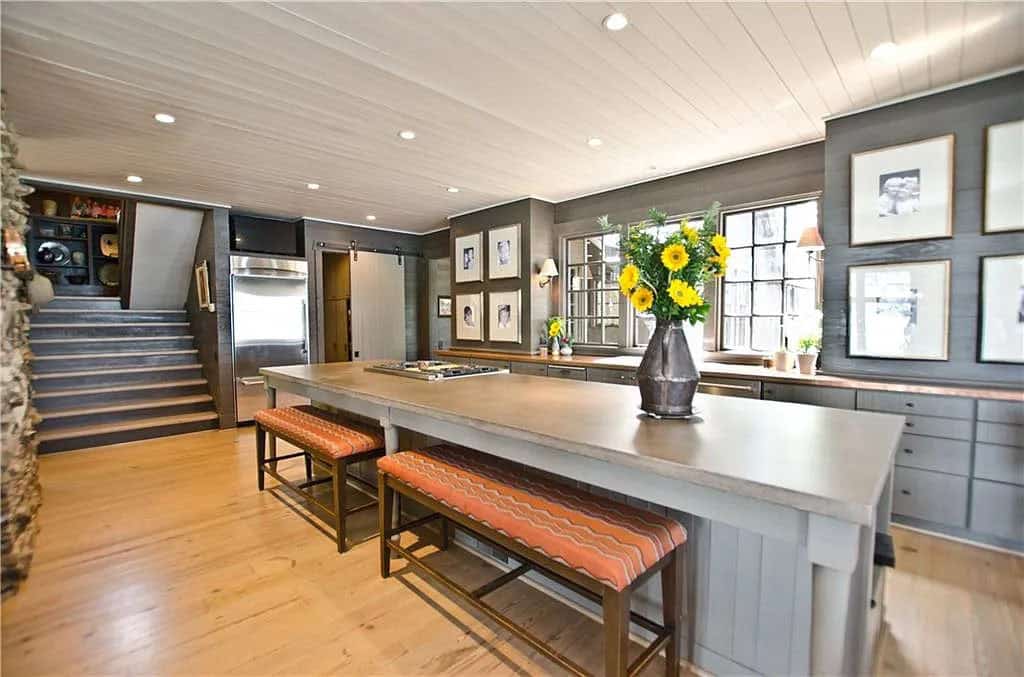
Above: In the kitchen, the ceiling paint is Mindful Gray (SW7016), satin finish; Sherwin-Williams. The expansive island is painted in Anonymous (SW7046), Sherwin-Williams, and topped with a poured concrete countertop.
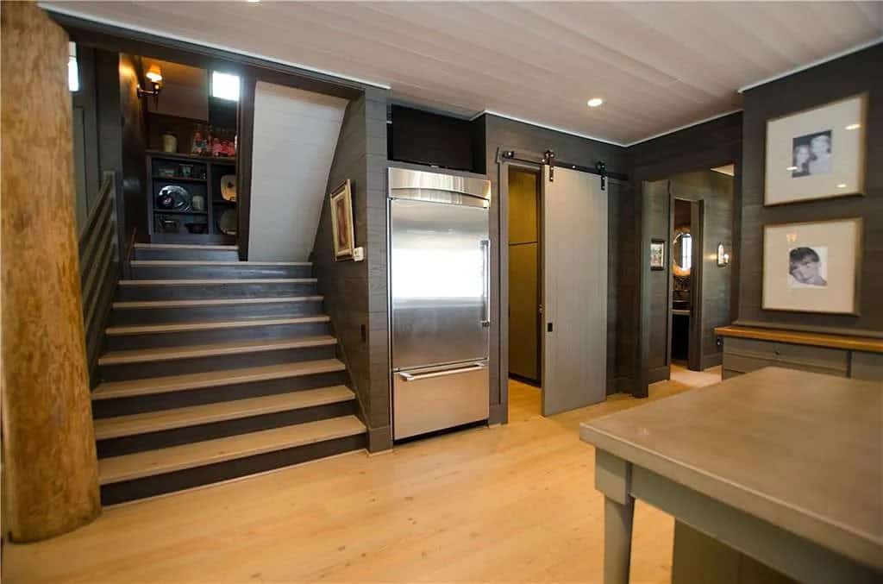
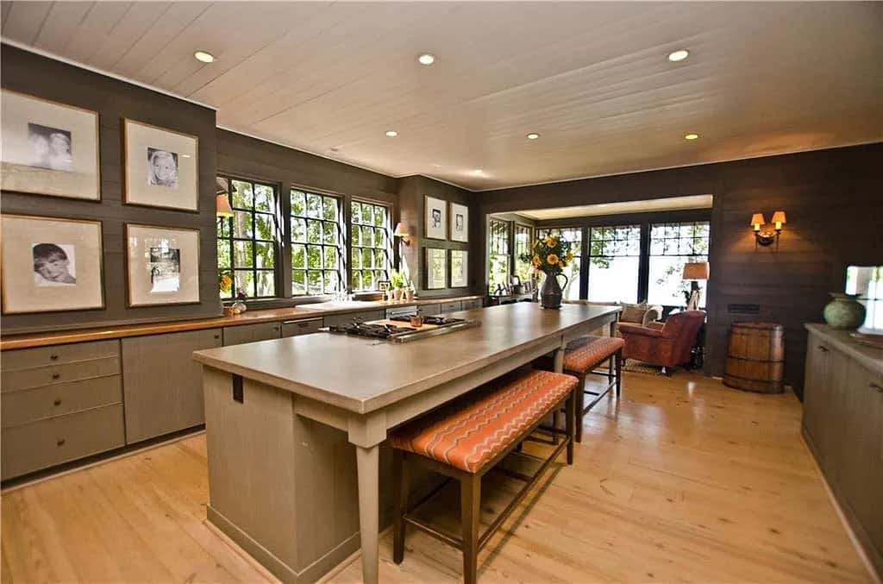
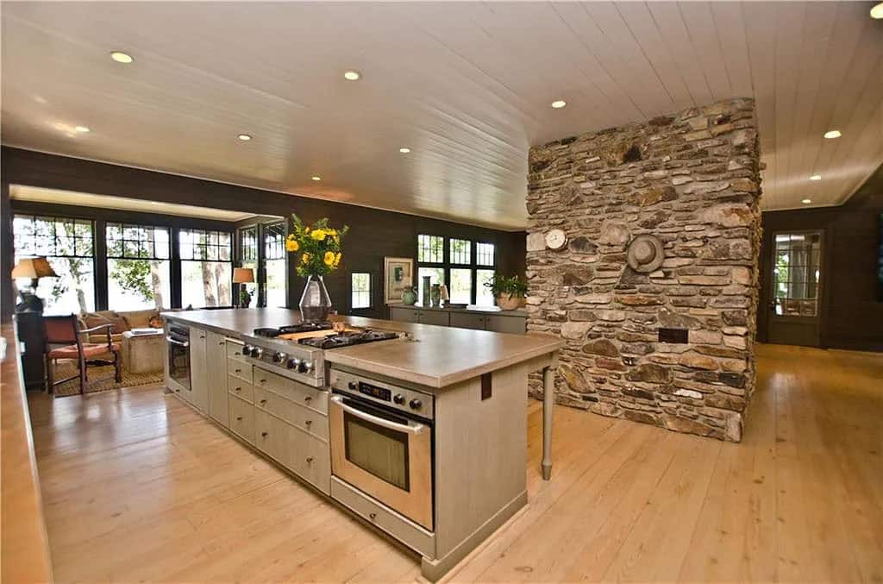
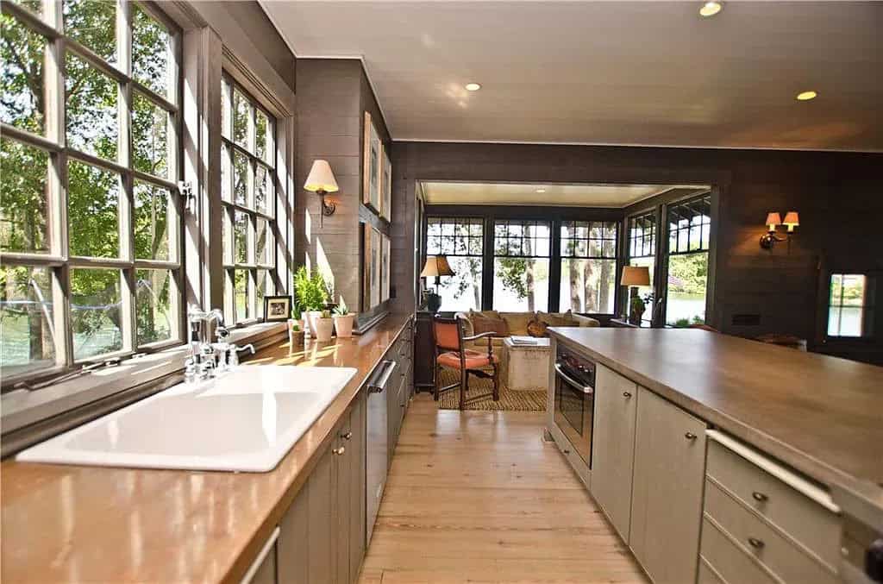
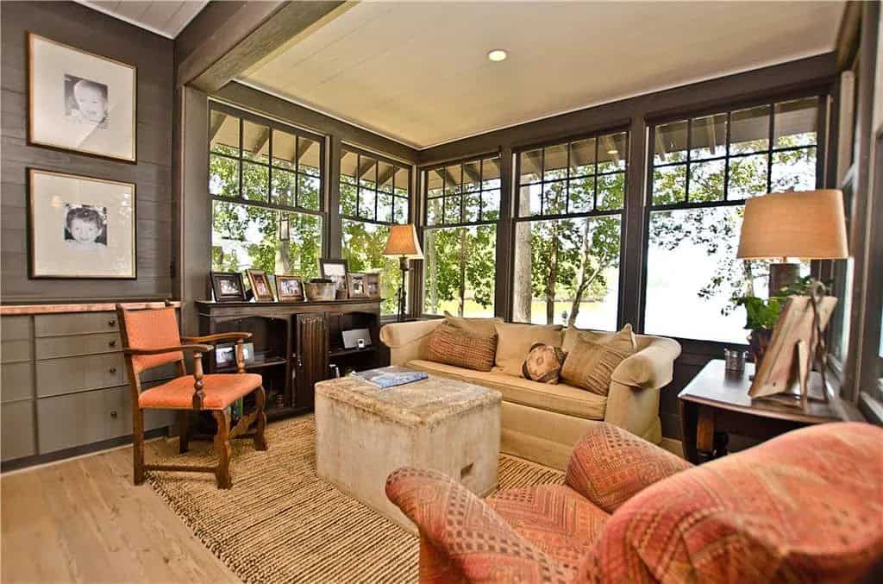
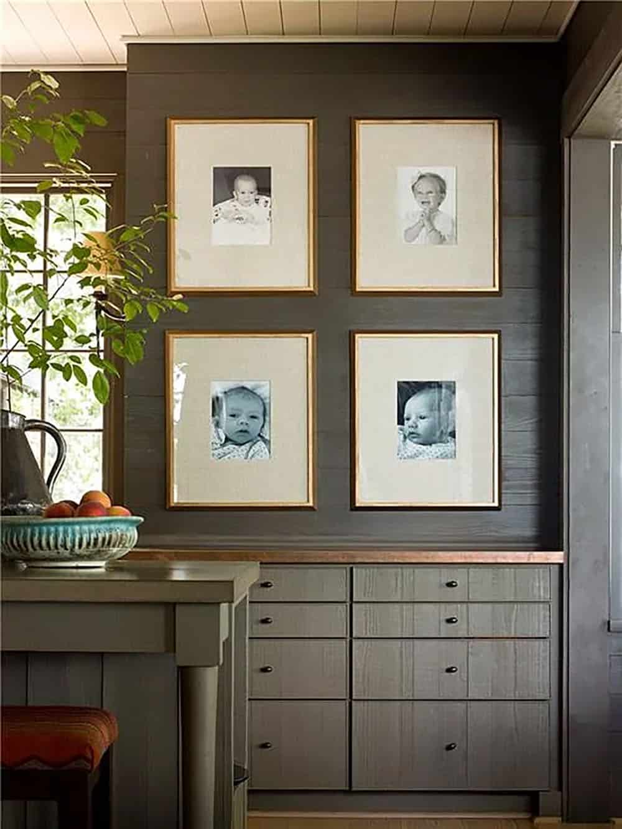
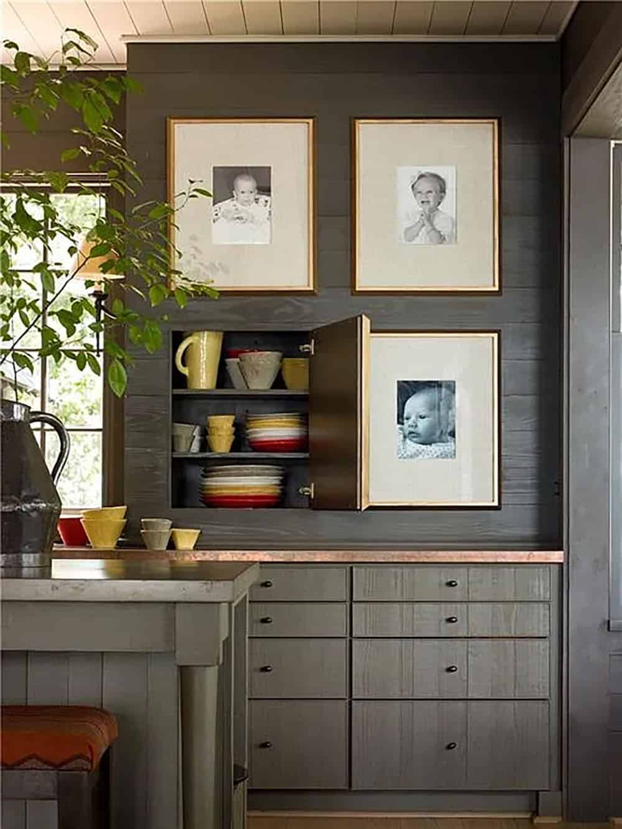
Above: In the kitchen, family photos are cleverly mounted on thin plywood and hinged to function as custom cabinet doors.
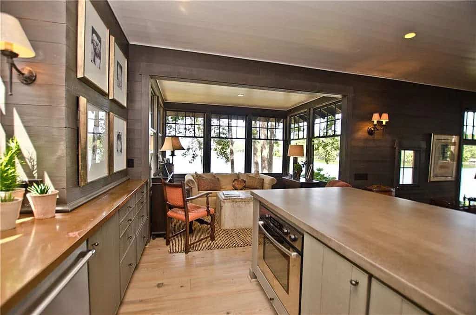
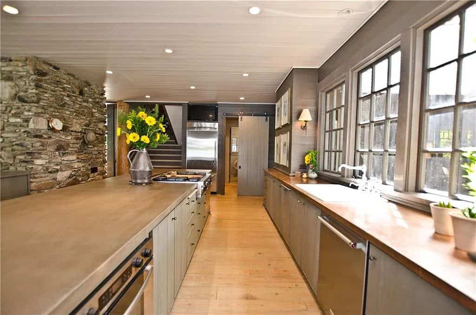
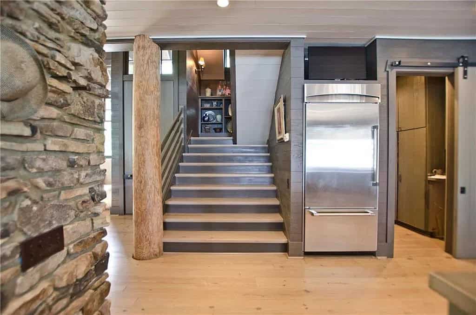
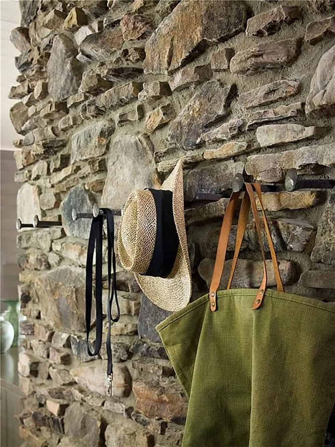
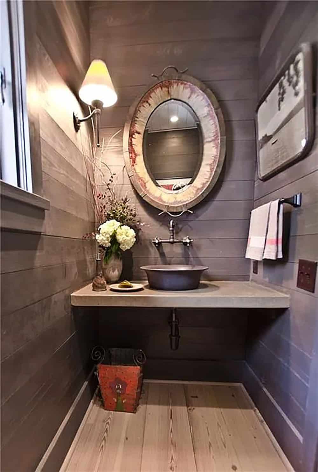
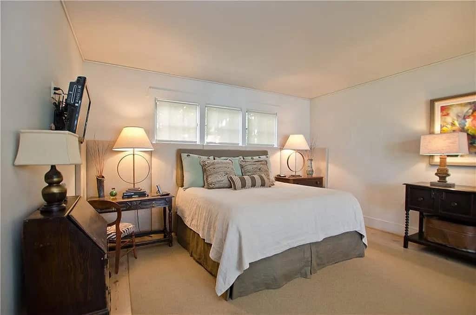
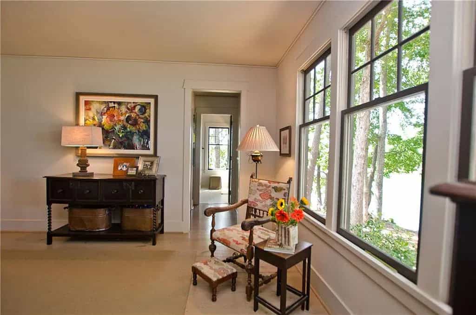
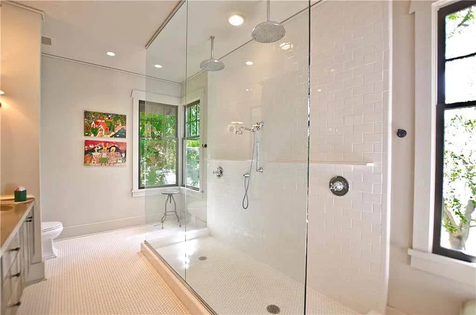
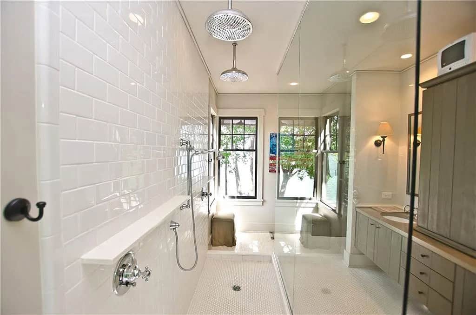
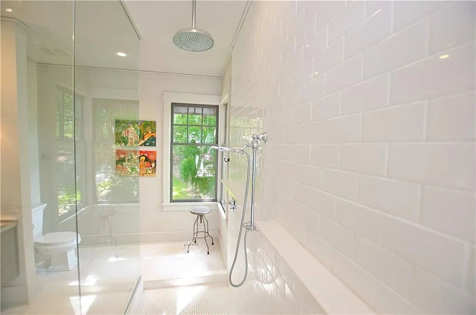
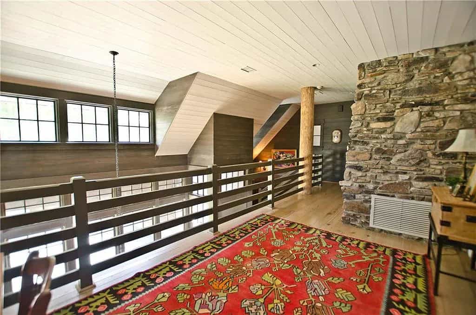
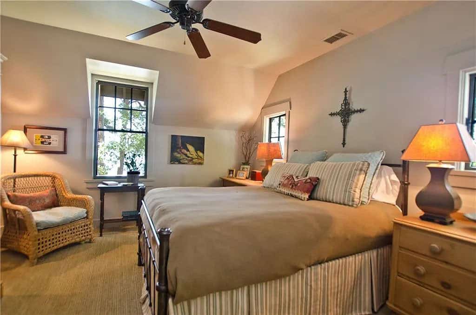
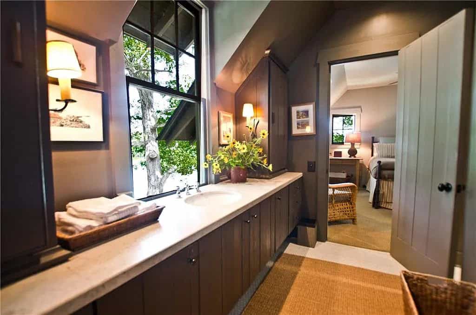
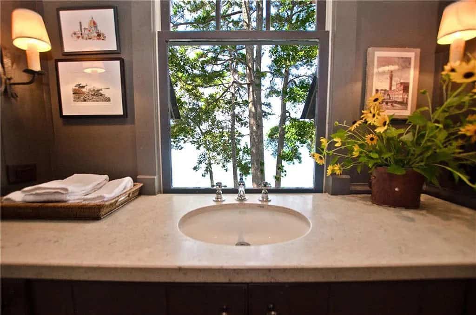
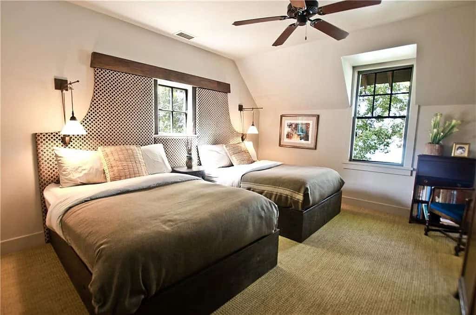
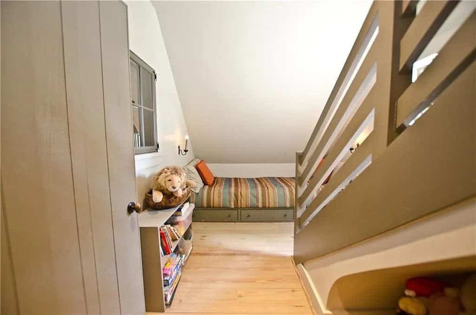
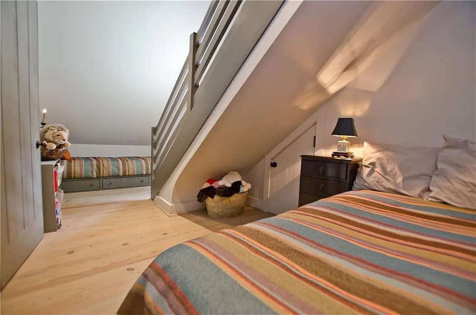
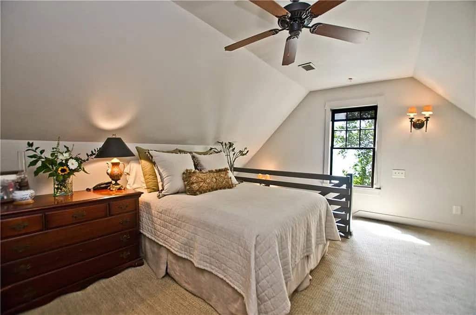
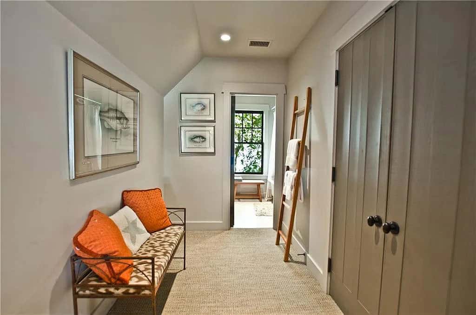
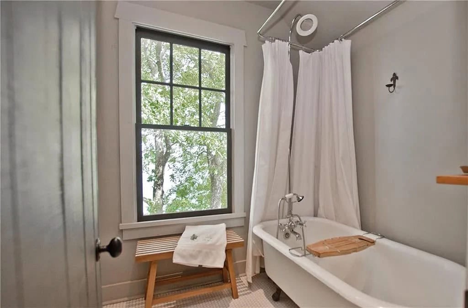
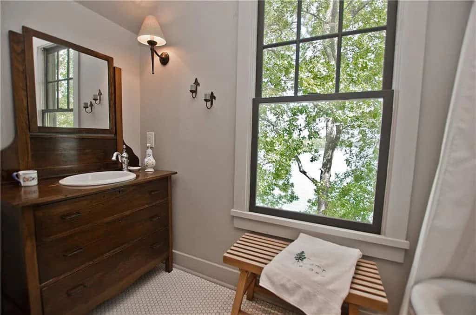
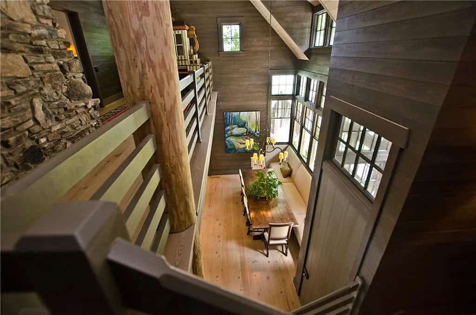
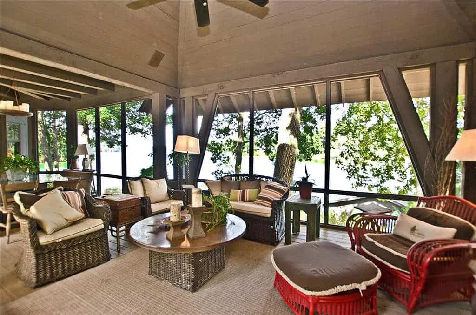
Above: This relaxing screened-in porch offers comfortable wicker furnishings to enjoy the magnificent views of the lake. Sisal rugs help to define the space.
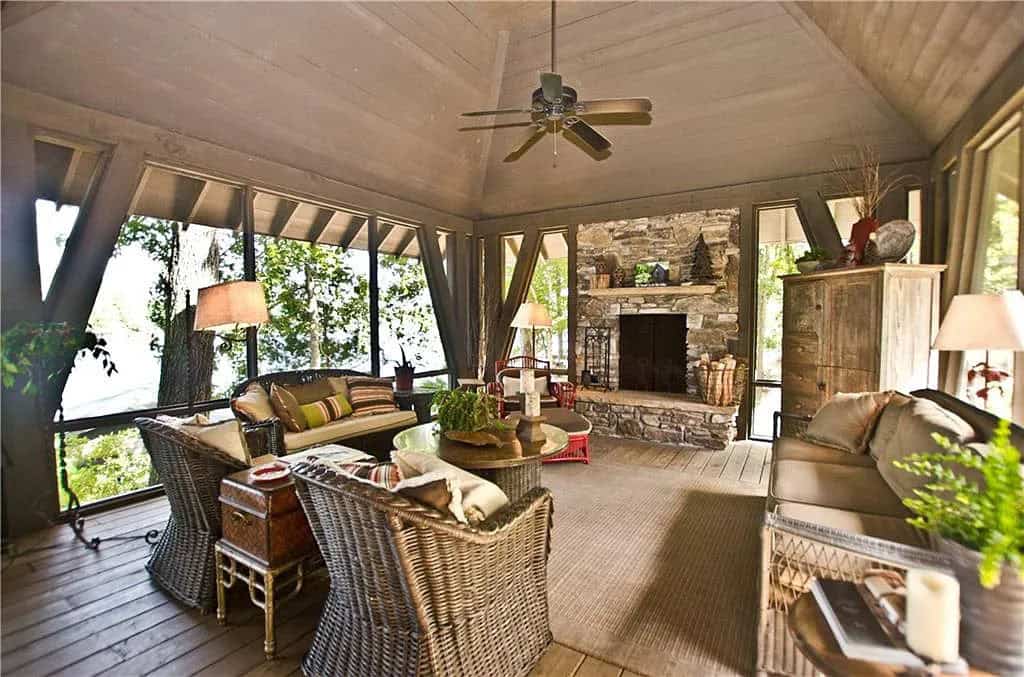
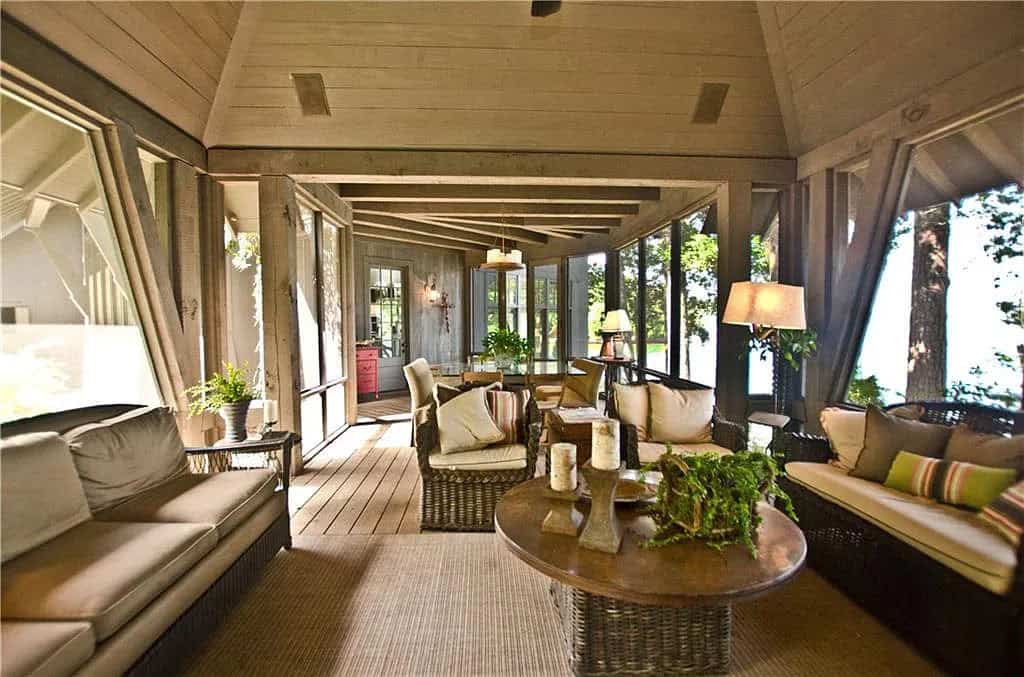
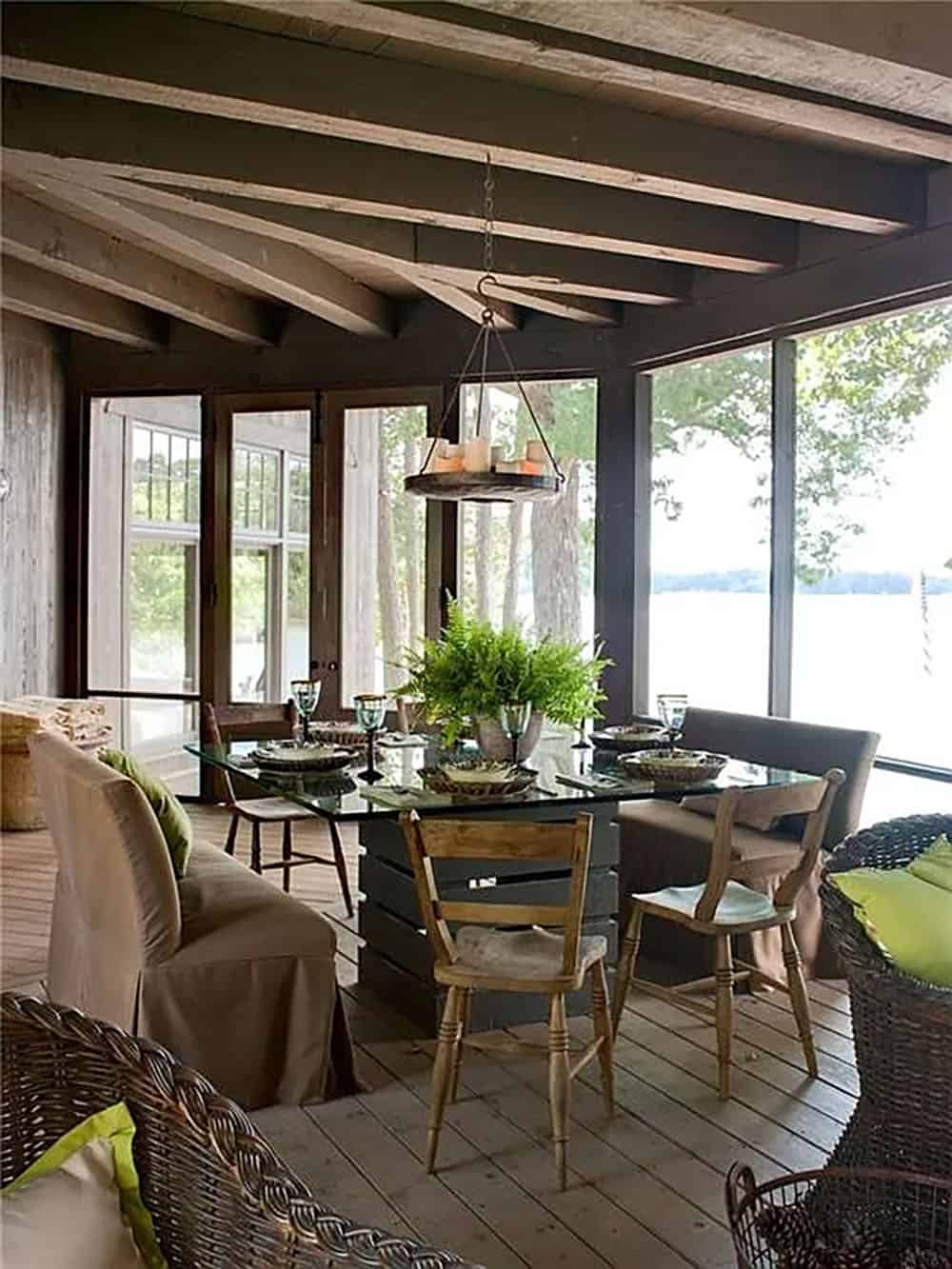
Above: The screened porch’s dining area features a table base composed of reclaimed crating material.
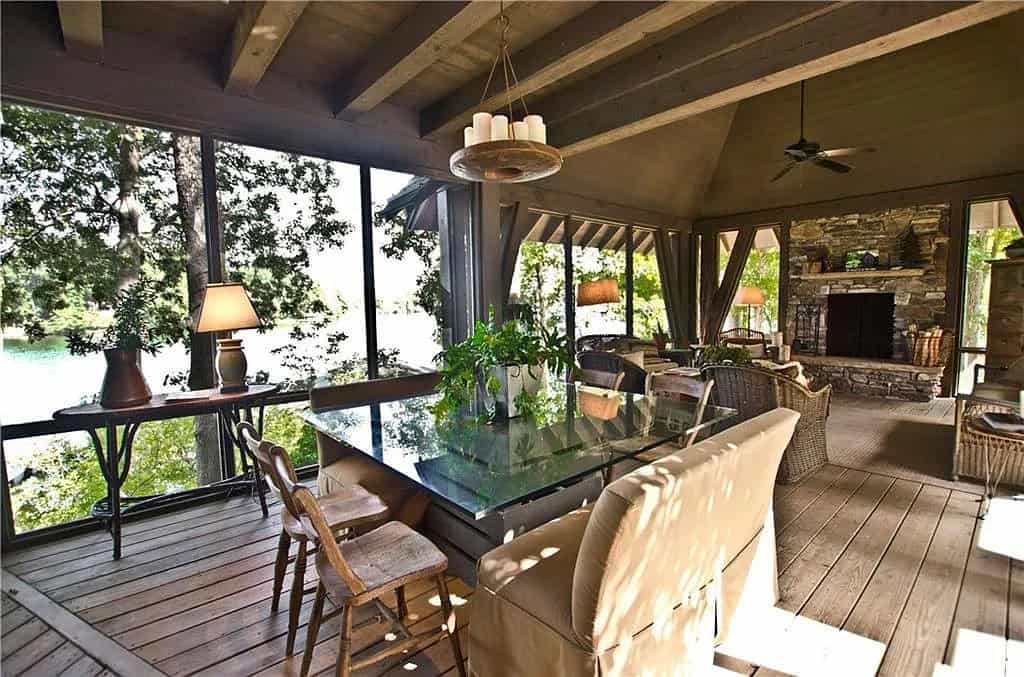
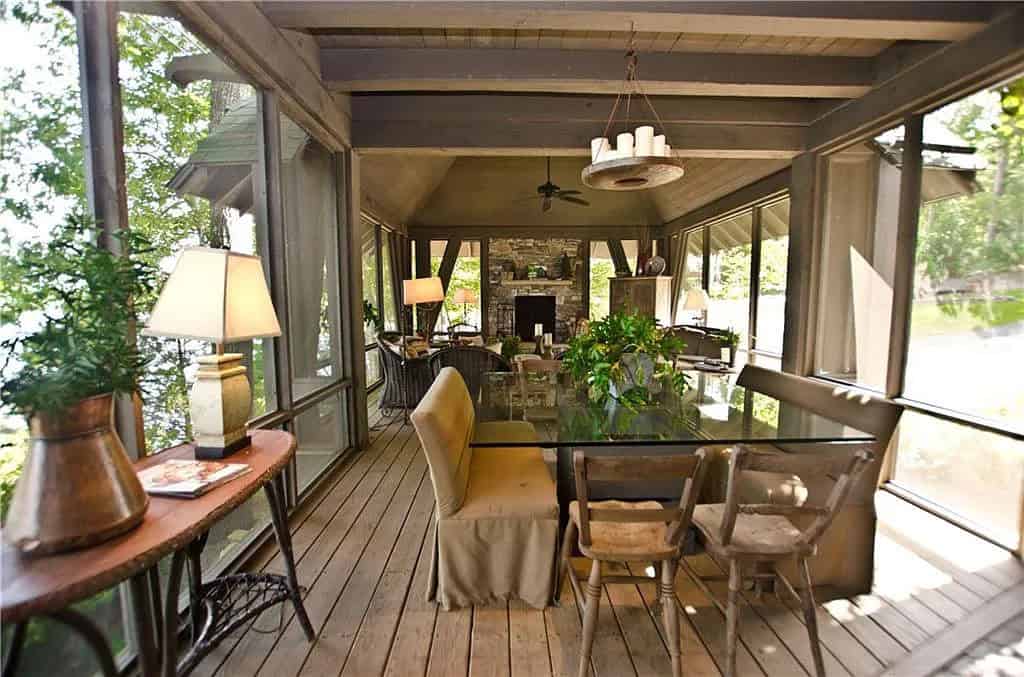
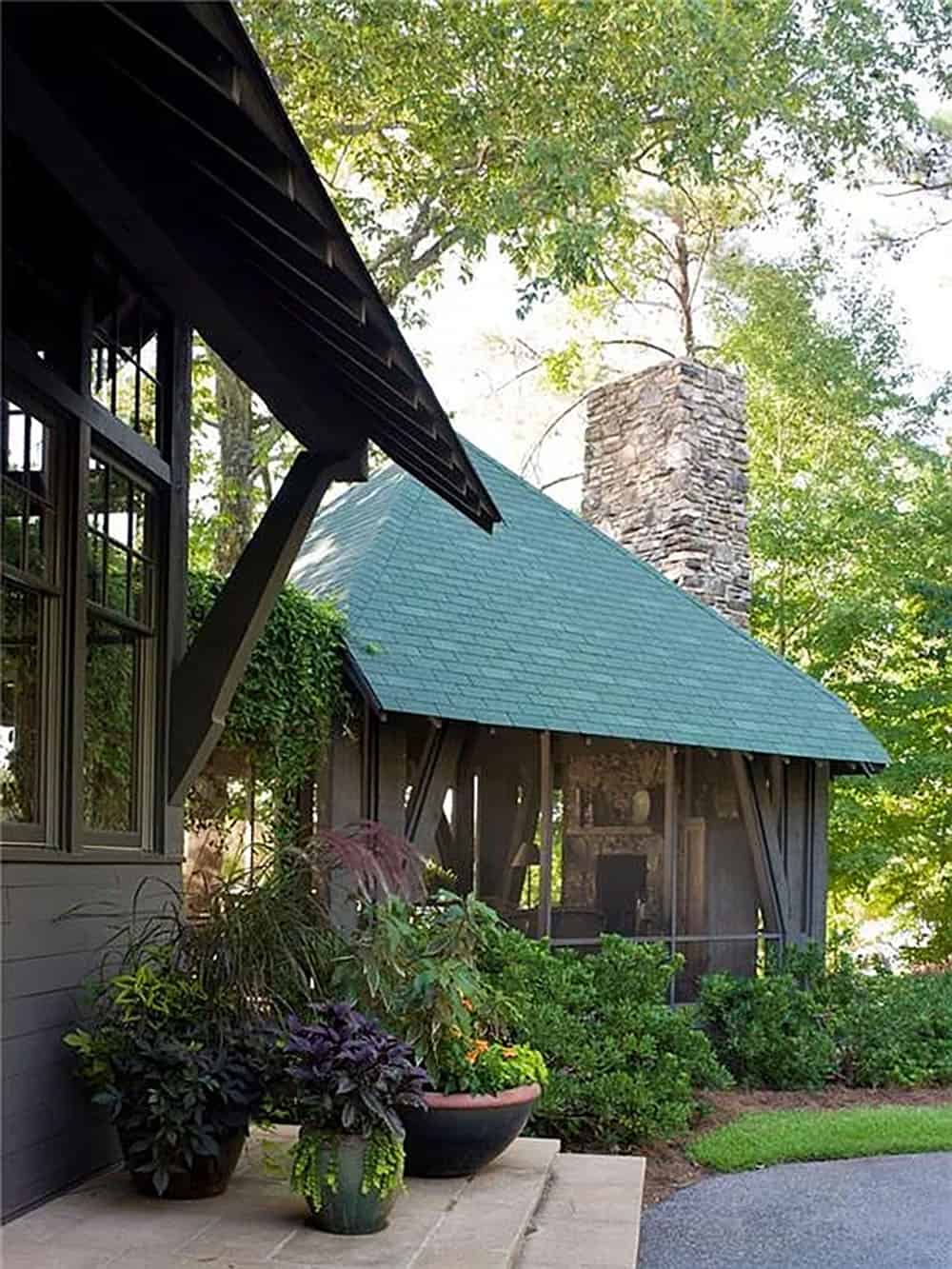
Above: The screened-in porch is connected to the main house by a vine-draped portico.
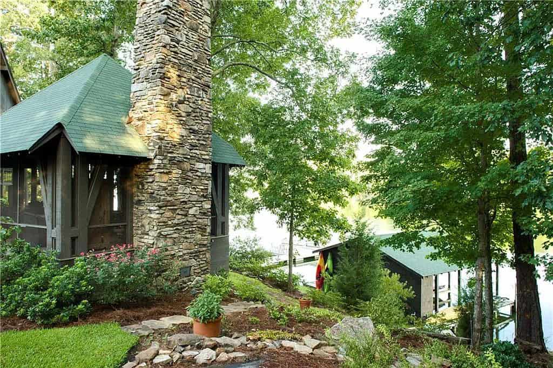
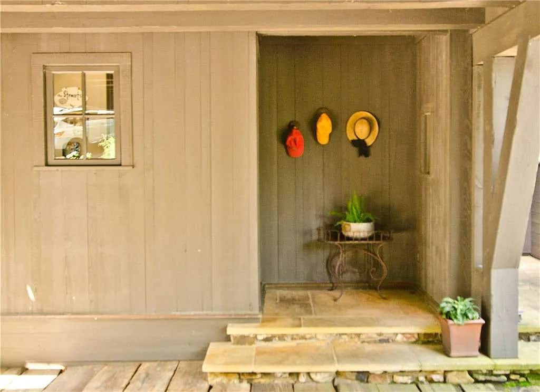
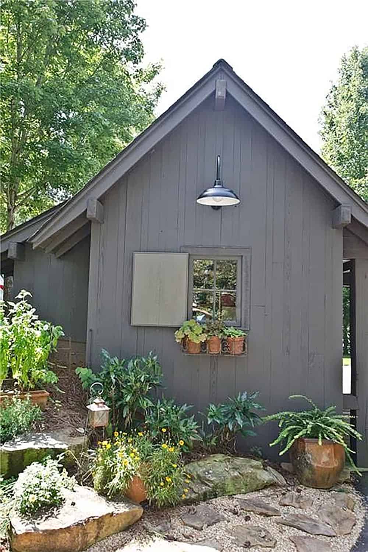
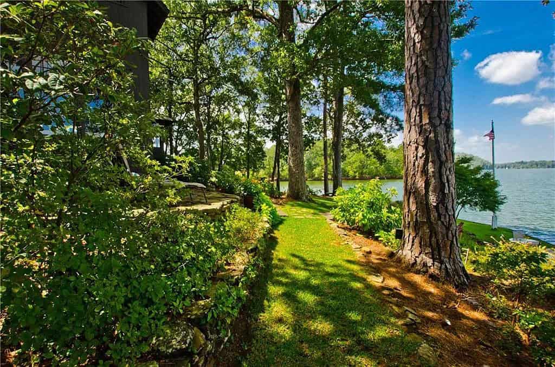
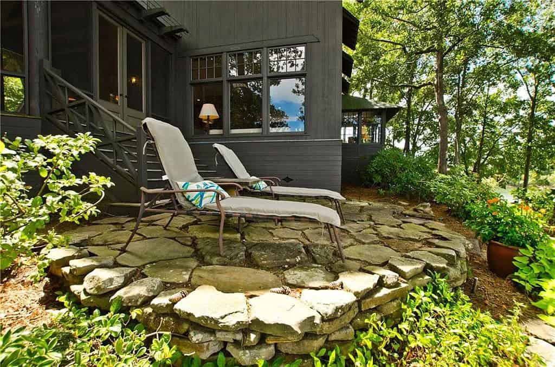
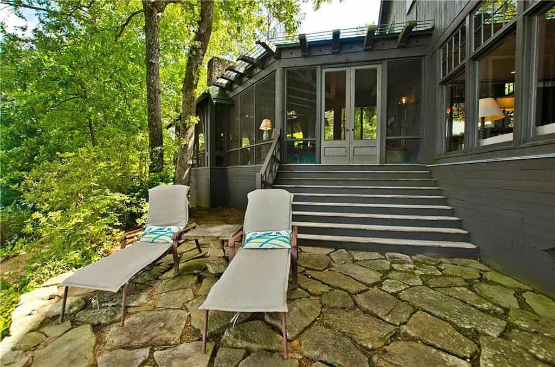
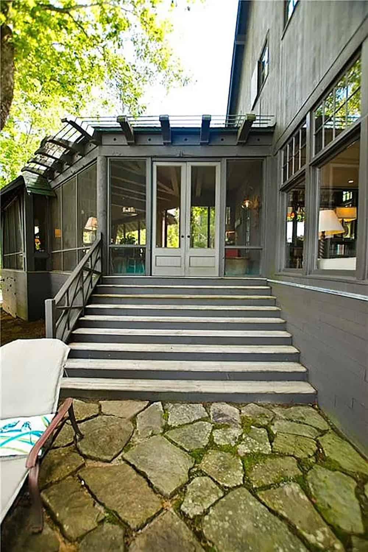
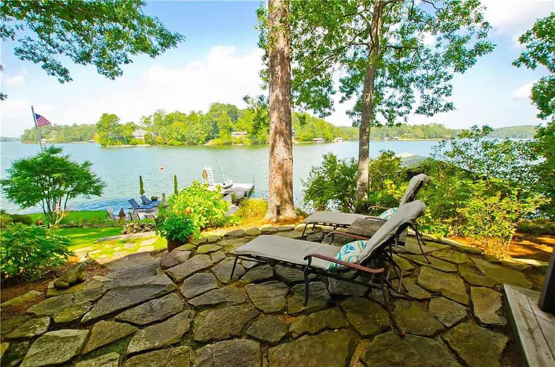
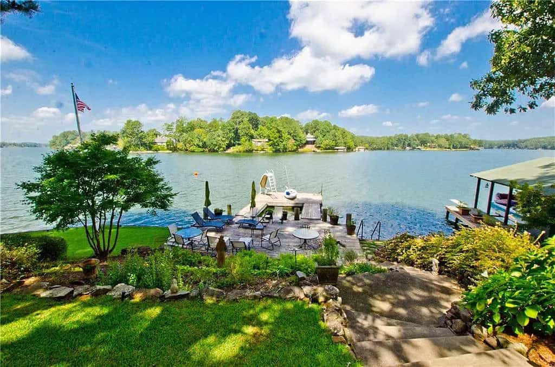
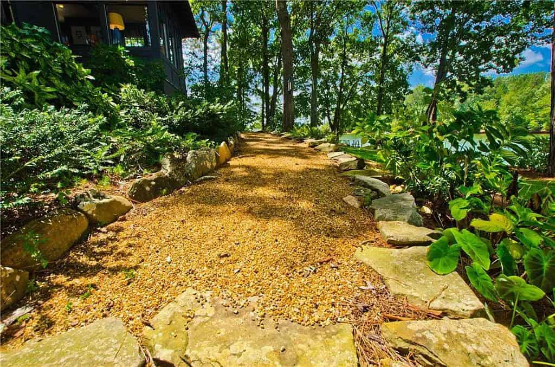
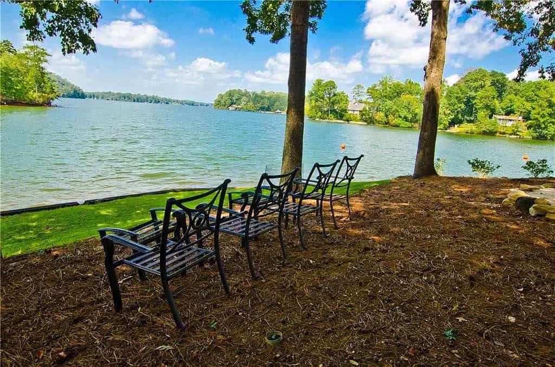
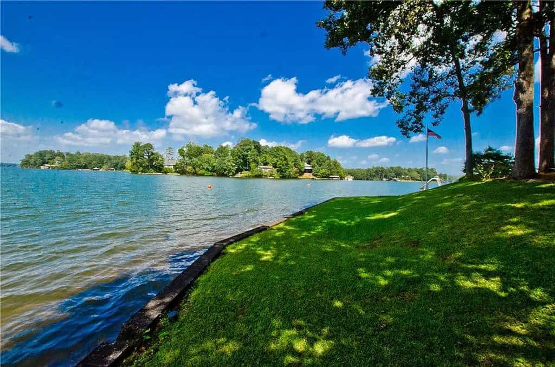
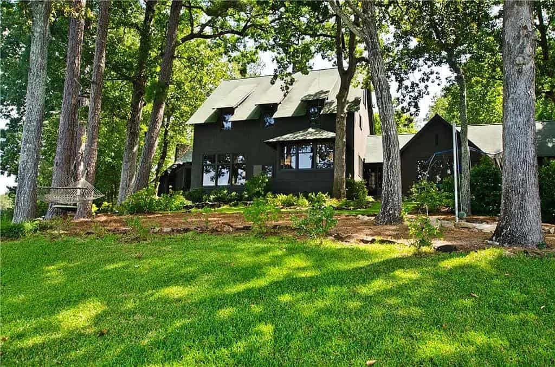
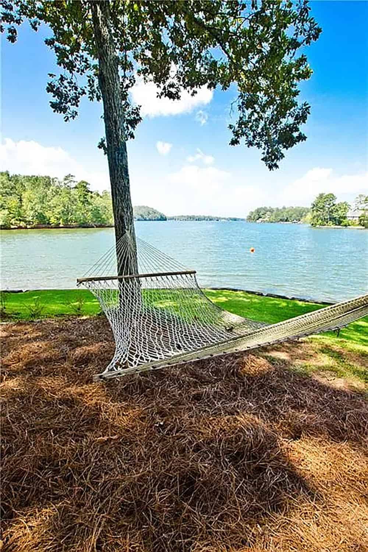
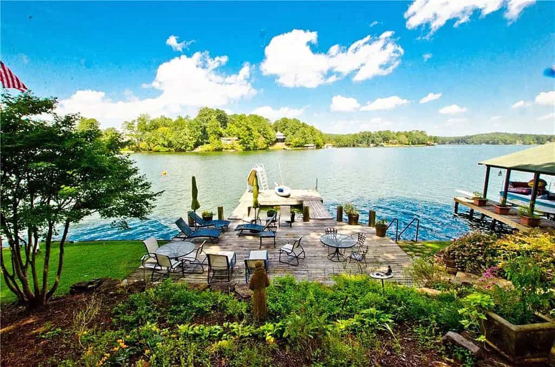
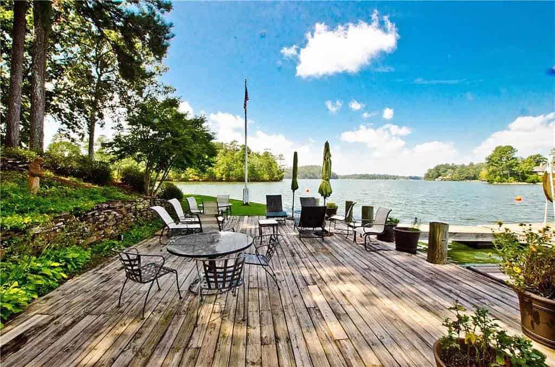
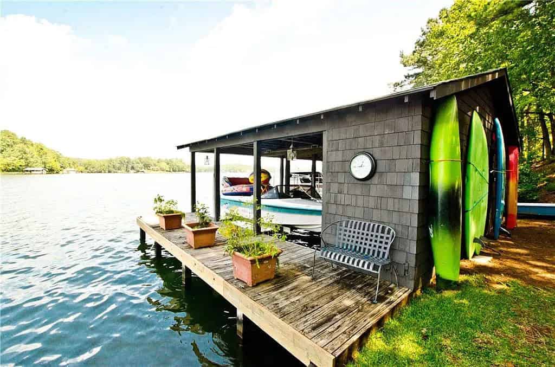
Above: The boat house and dock are the ultimate space for the kids, offering plenty of water activities, including a diving board and a waterslide.
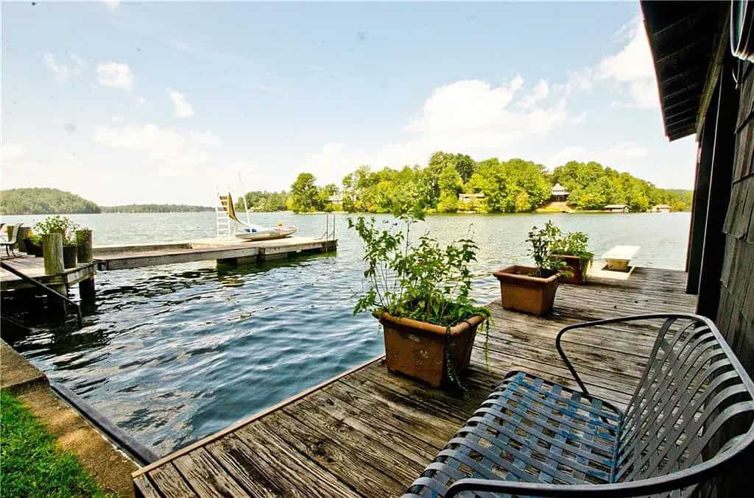
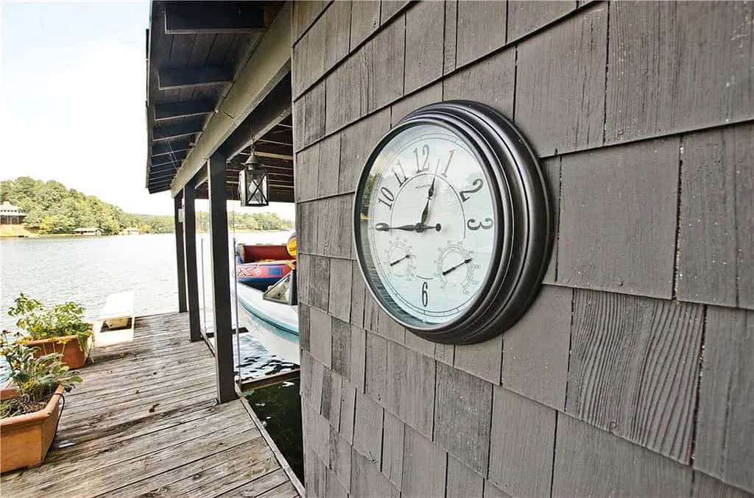
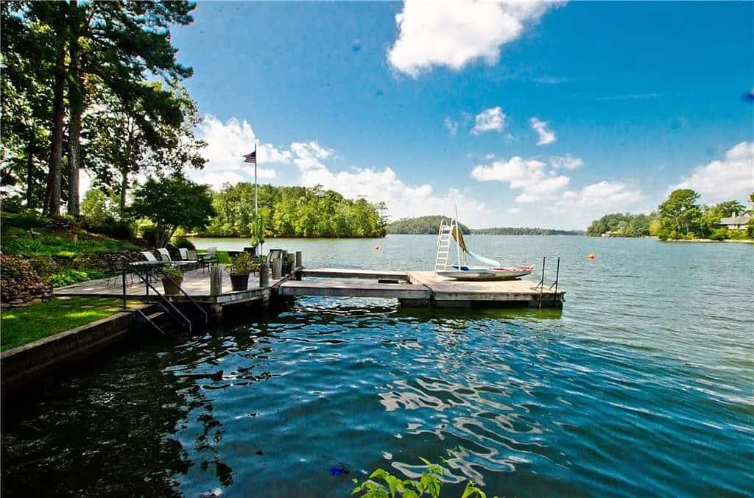
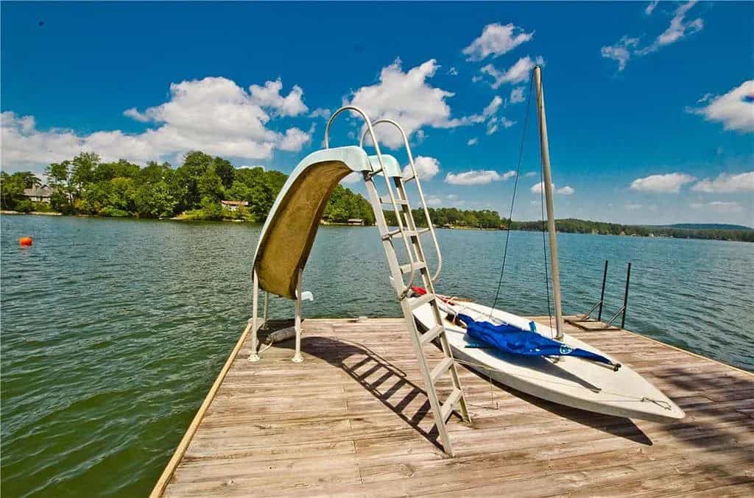
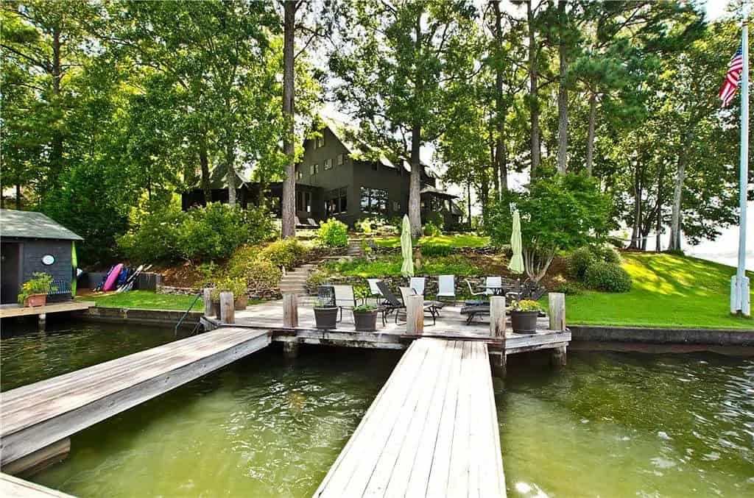
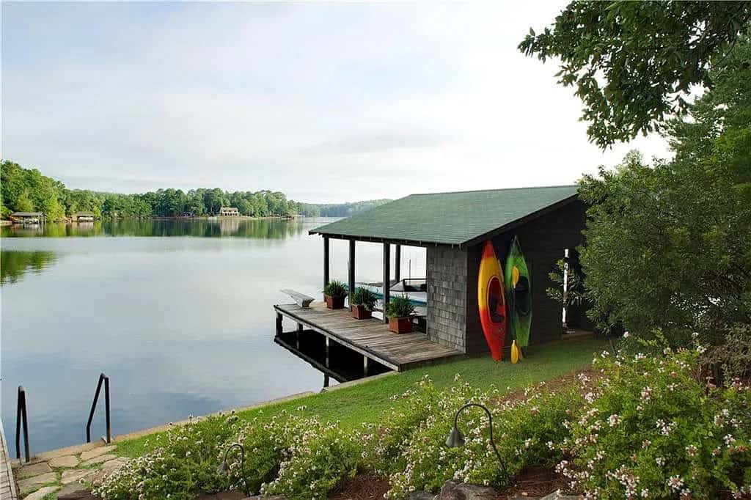
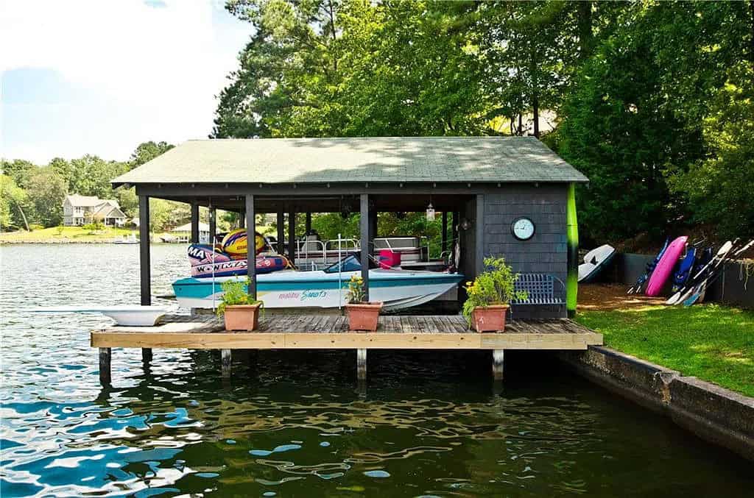
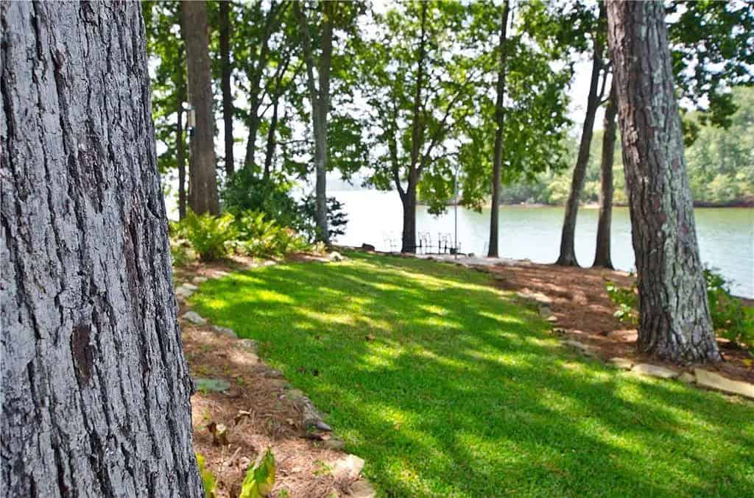
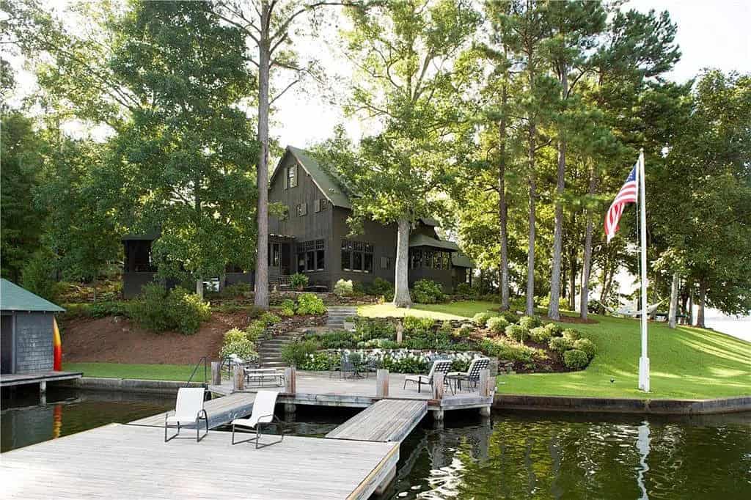
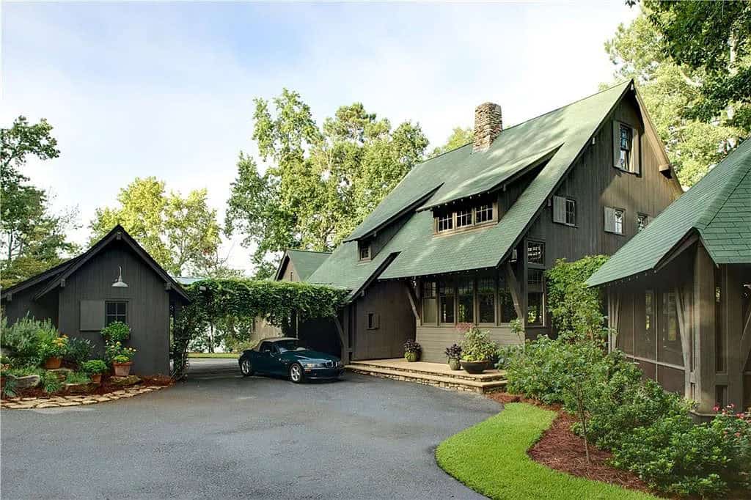
Above: This Georgia lake house was constructed in sections, featuring wings that angle outward to welcome guests.
PHOTOGRAPHER Helen Norman Photographer

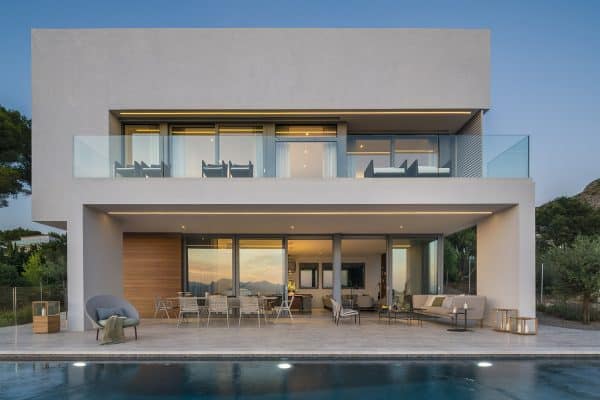
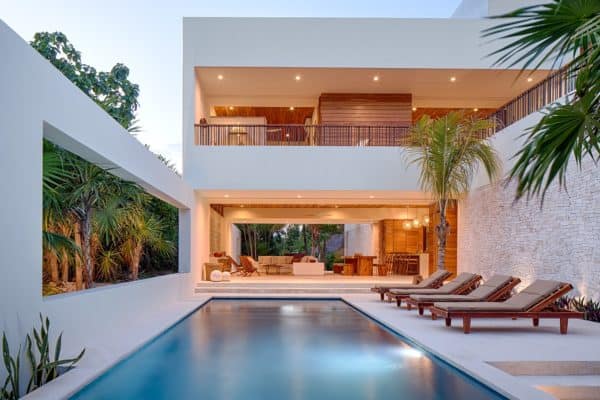
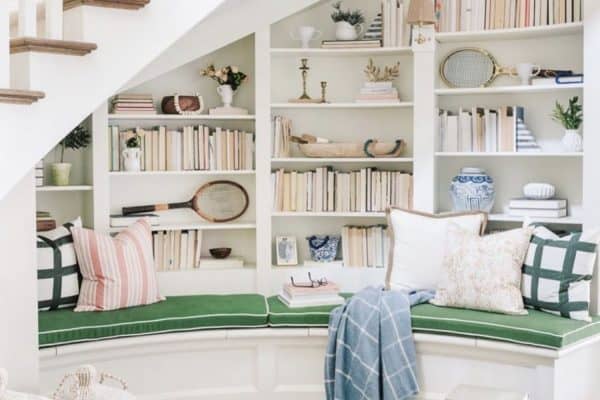
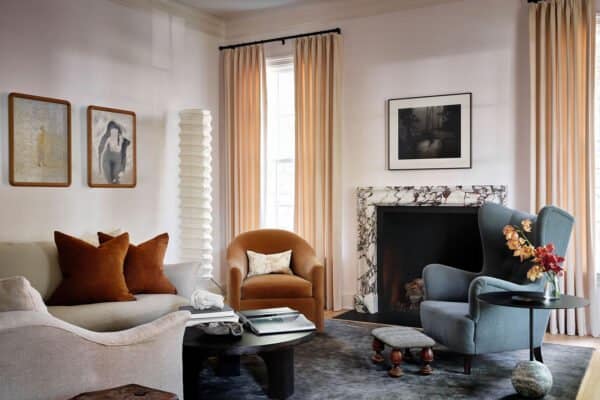
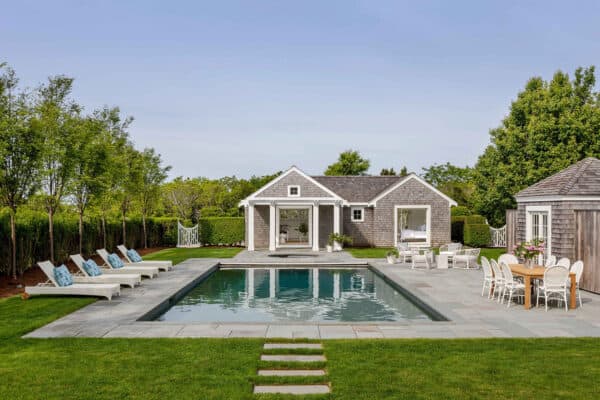

0 comments