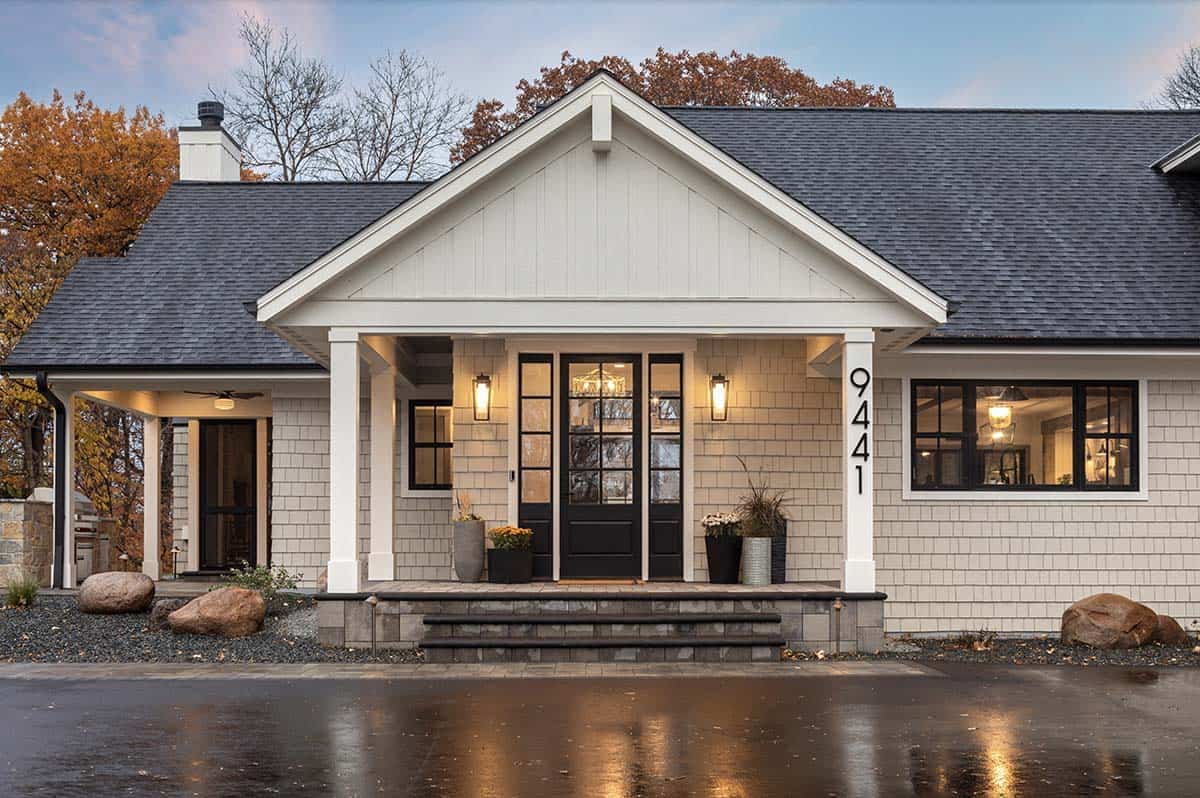
This farmhouse-inspired home was beautifully designed by Boyer Building Corporation, nestled on a large property overlooking Lake Riley in Chanhassen, Minnesota. The homeowners wanted the home to be a mix of warm wood tones and farmhouse charm. The kitchen is the heart of this home and the showstopper, thanks to the bold blue paint color selection.
Talley Jane Interiors combined this blue with warm neutrals, black windows, alder, white oak, and hickory woods mixed in the most beautiful way to make this house a forever home. The custom cabinetry throughout is lovely, not only in the kitchen and wine galley (equipped with a ladder for the high storage), but also in the mudroom/laundry room/dog wash area. Warm up in the adjoining porch, where one can take in all the seasons with its fireplace glow.
DESIGN DETAILS: BUILDER Boyer Building Corporation INTERIOR DESIGNER Talley Jane Interiors
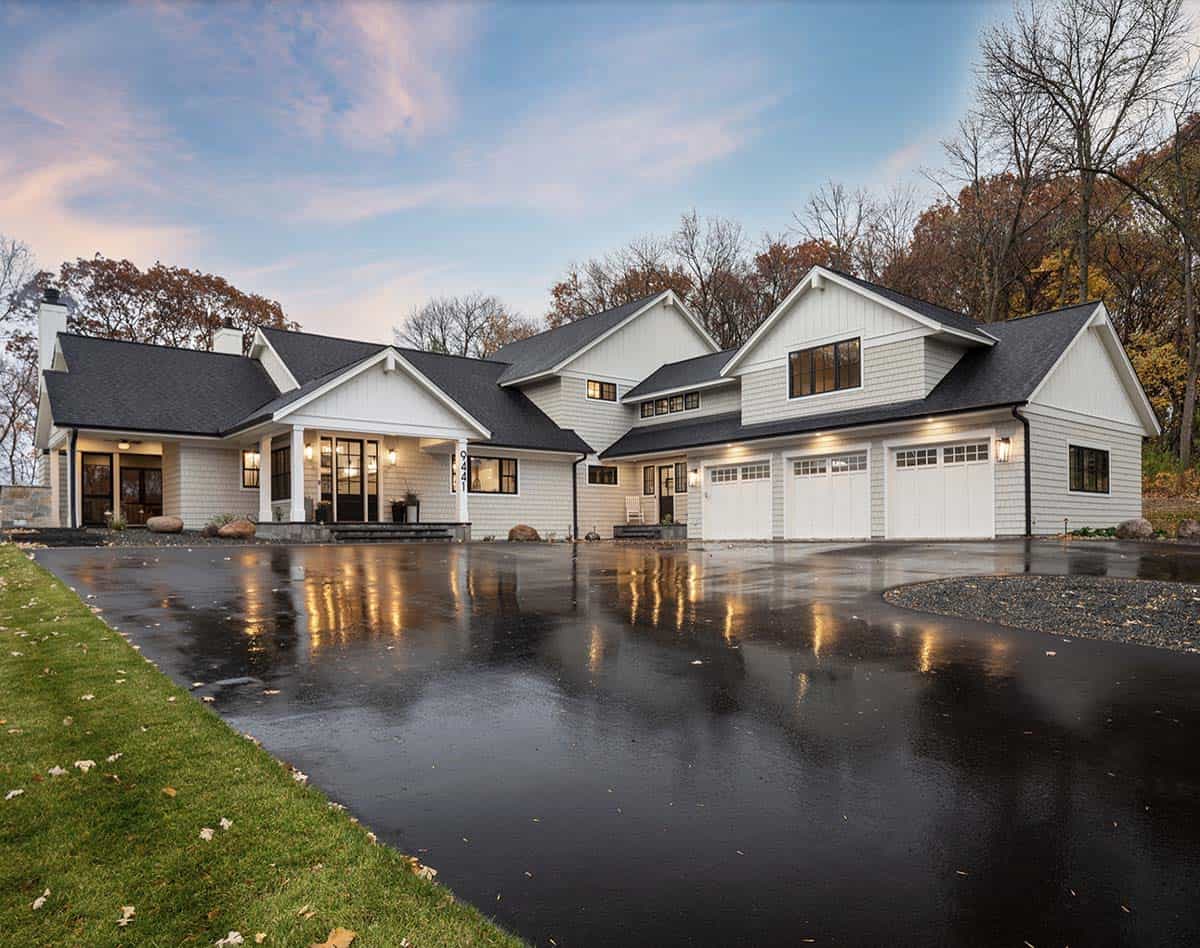
What We Love: This farmhouse-inspired home on the lake is packed with amenities inside and out. From the gorgeous great room just off the fantastic blue kitchen, to the welcoming wallpaper in the front entryway, the convenient dog wash and food cubby built into the custom cabinetry, and the screened-in porch with access to the outdoor grill station and lake.
Tell Us: What details do you find most appealing in this lakeside family abode? Let us know in the Comments below!
Note: Check out a couple of other fascinating home tours that we have highlighted here on One Kindesign in the state of Minnesota: Inside this modern lakeview retreat with inviting warmth in Minnesota and Inside this absolutely stunning entertainer’s dream house on Lake Minnetonka.
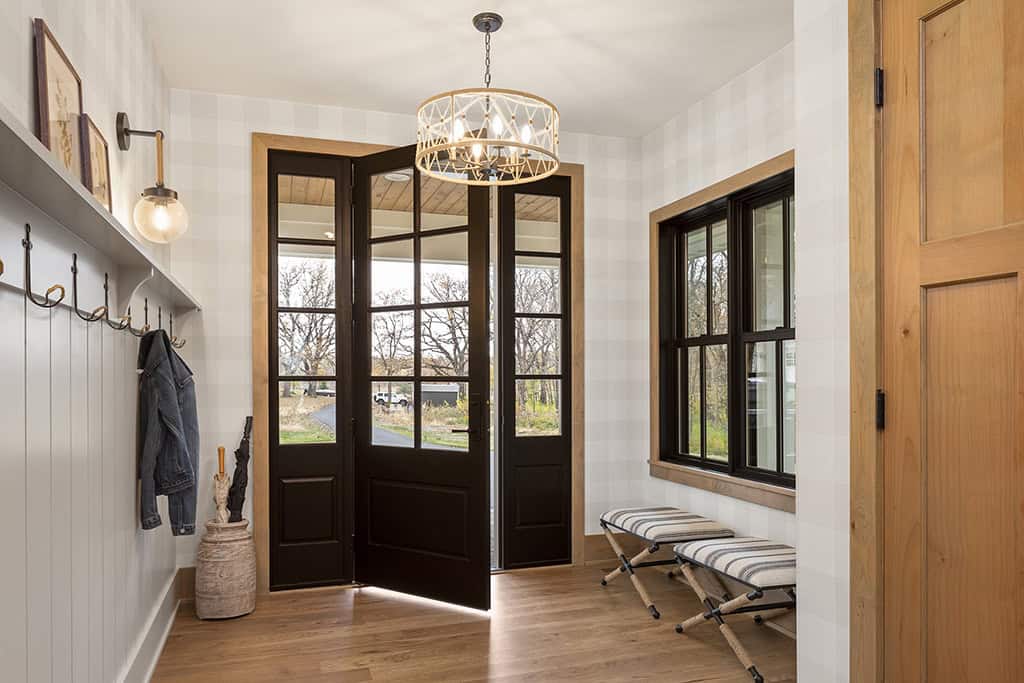
Above: The entry of this custom home features beautiful gingham wallpaper with pine trim.
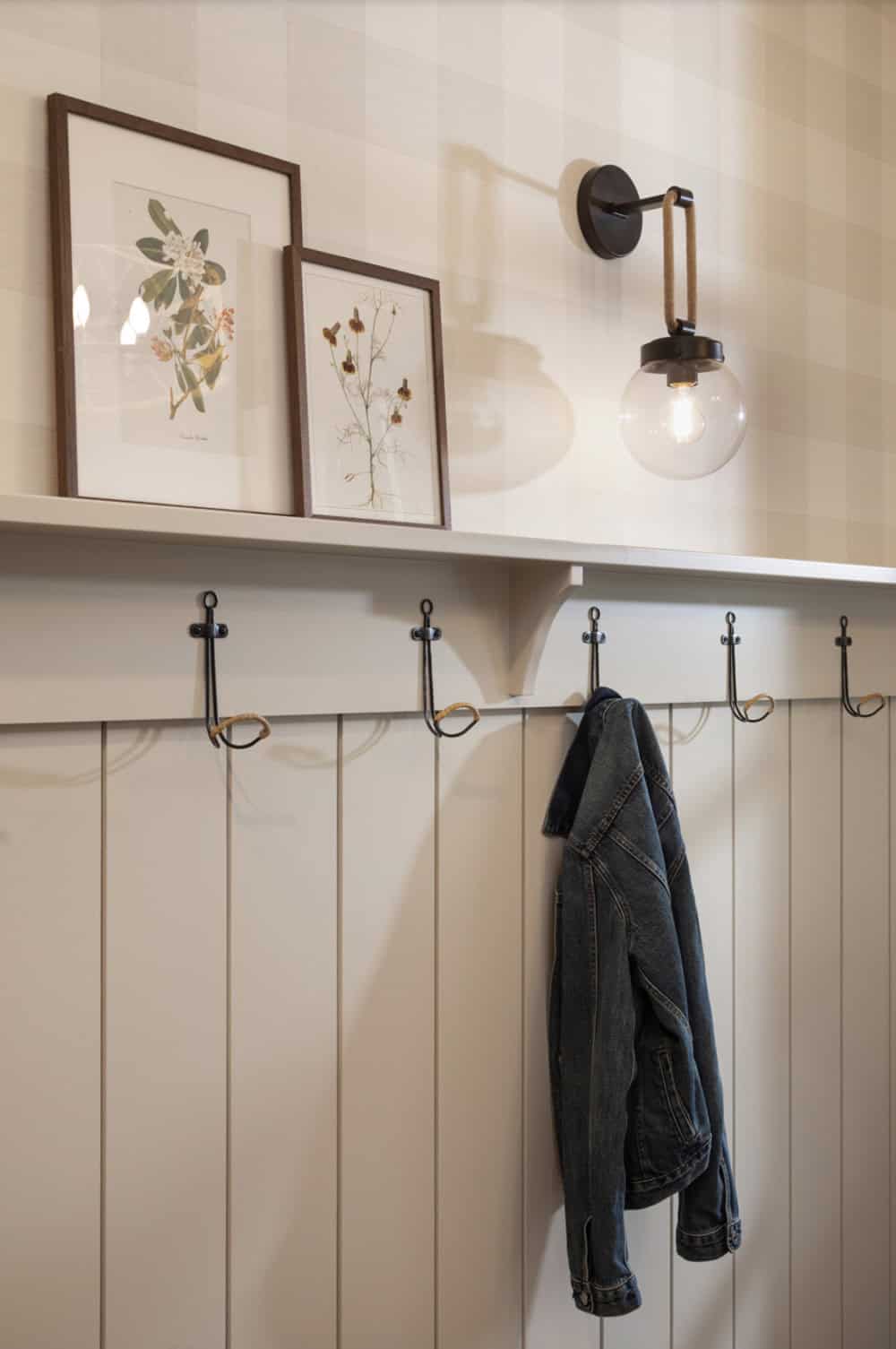
Above: Close-up of entry way with sweet hook and shiplap functional open “closet”.
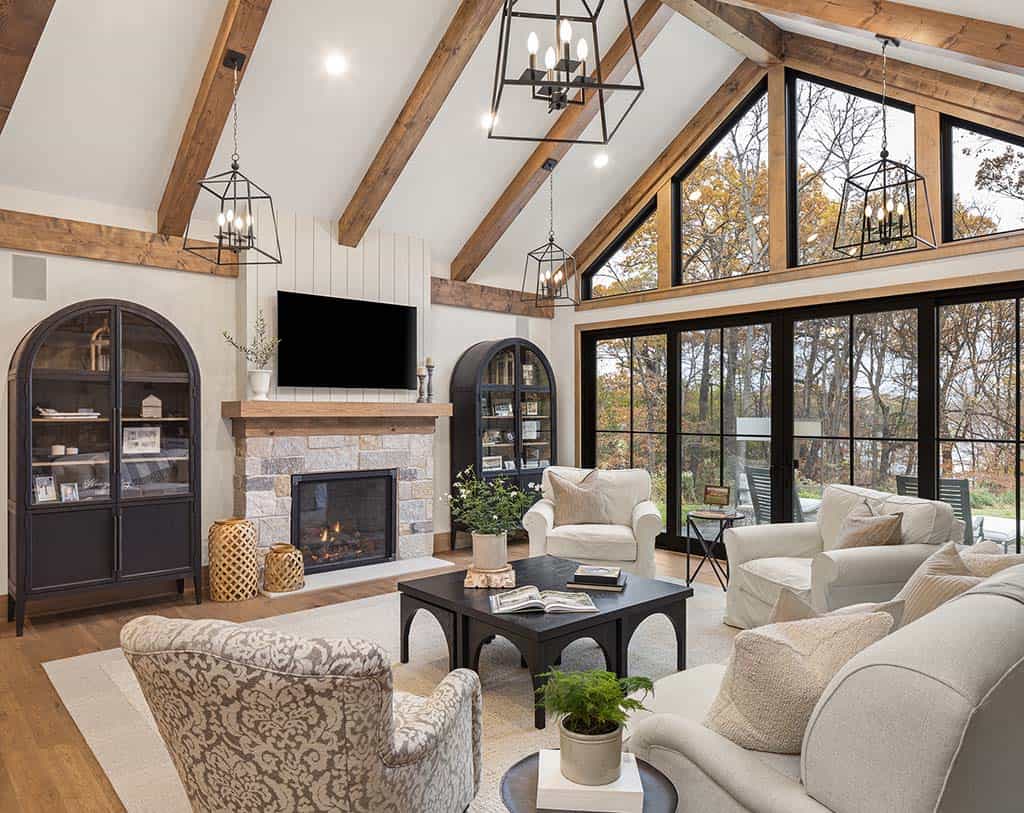
Above: Stunning great room, family room with an uninterrupted view of the lakefront.
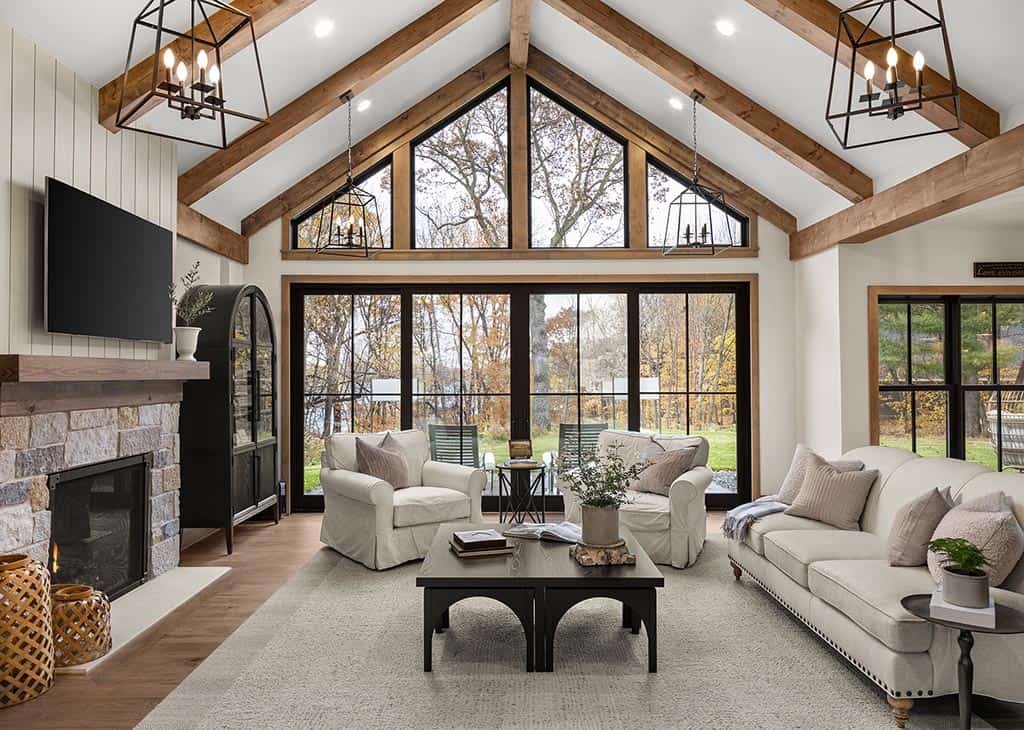
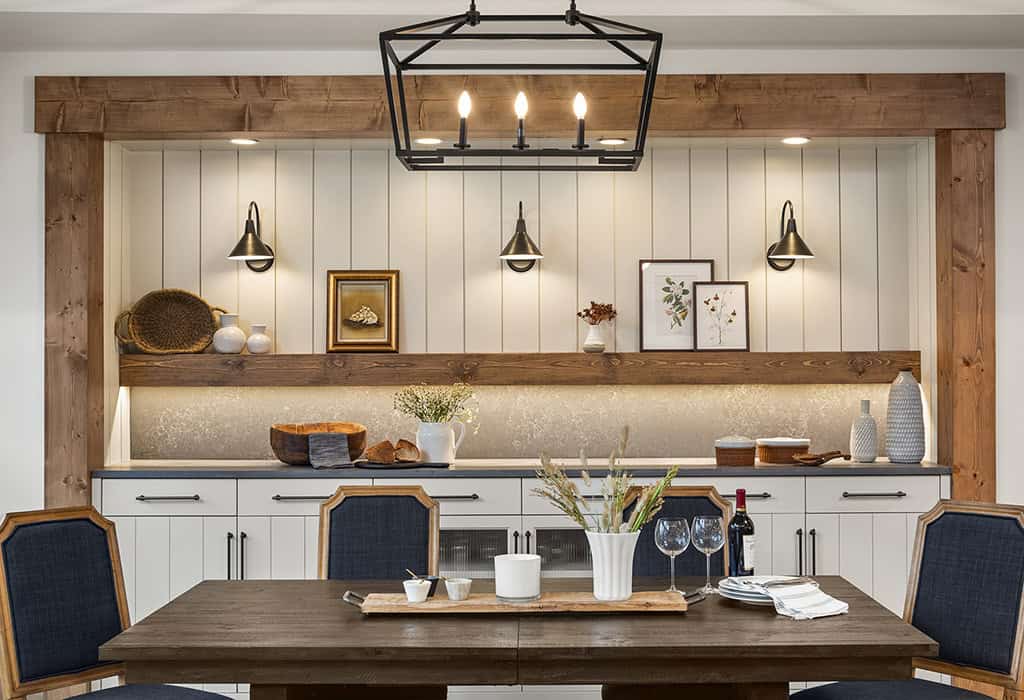
Above: The beautiful serving counter boasts a great size and storage for the best hosting. It provides a significant impact with it set in, and pine beams accenting the built-in. Quartz countertop mimics what is found on the kitchen island.
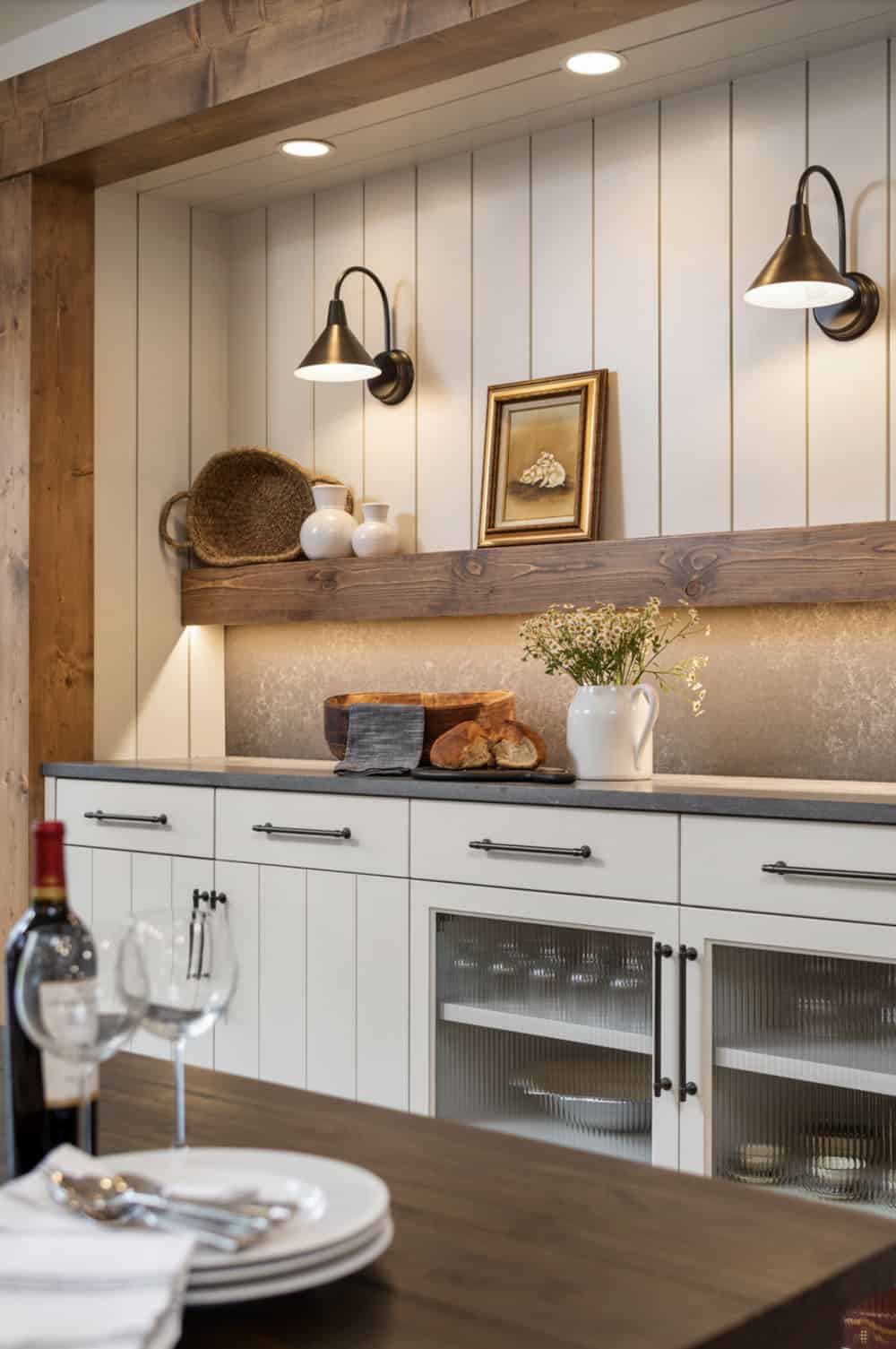
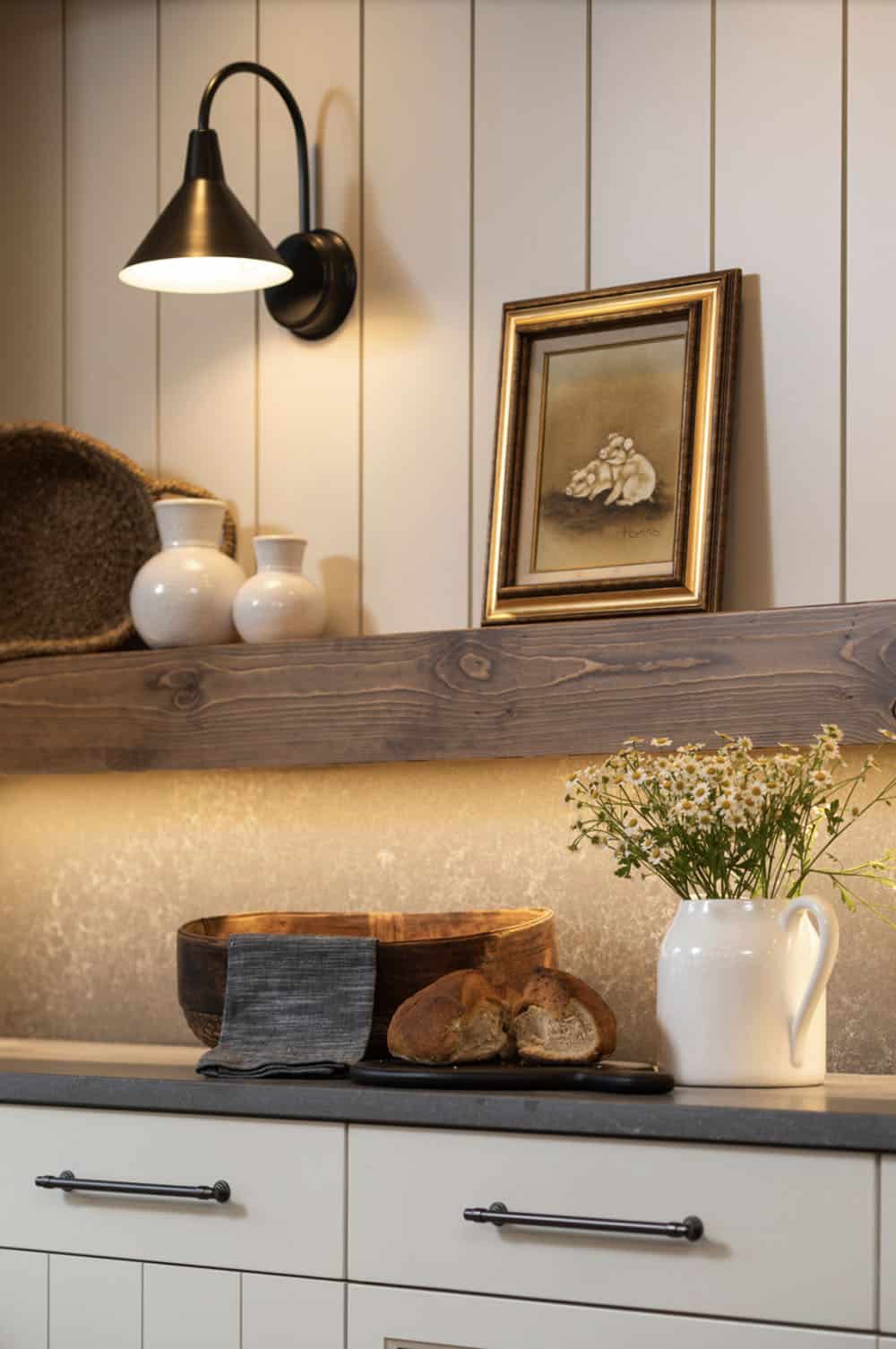
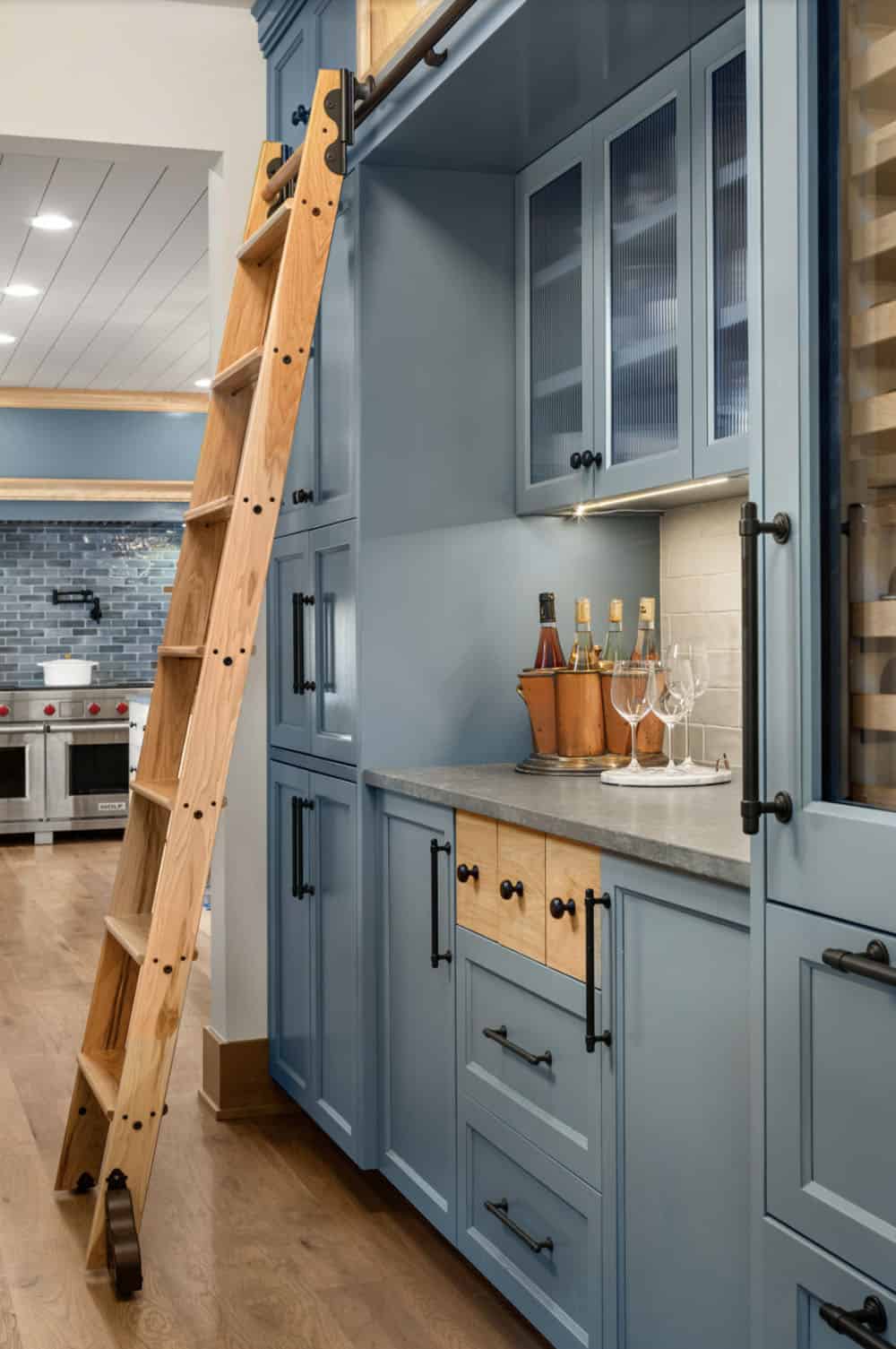
Above: This creative walkway is made usable right off the kitchen, where extra storage, a wine cooler, and bar space are the highlights. The library ladder helps make those various bar items more accessible.
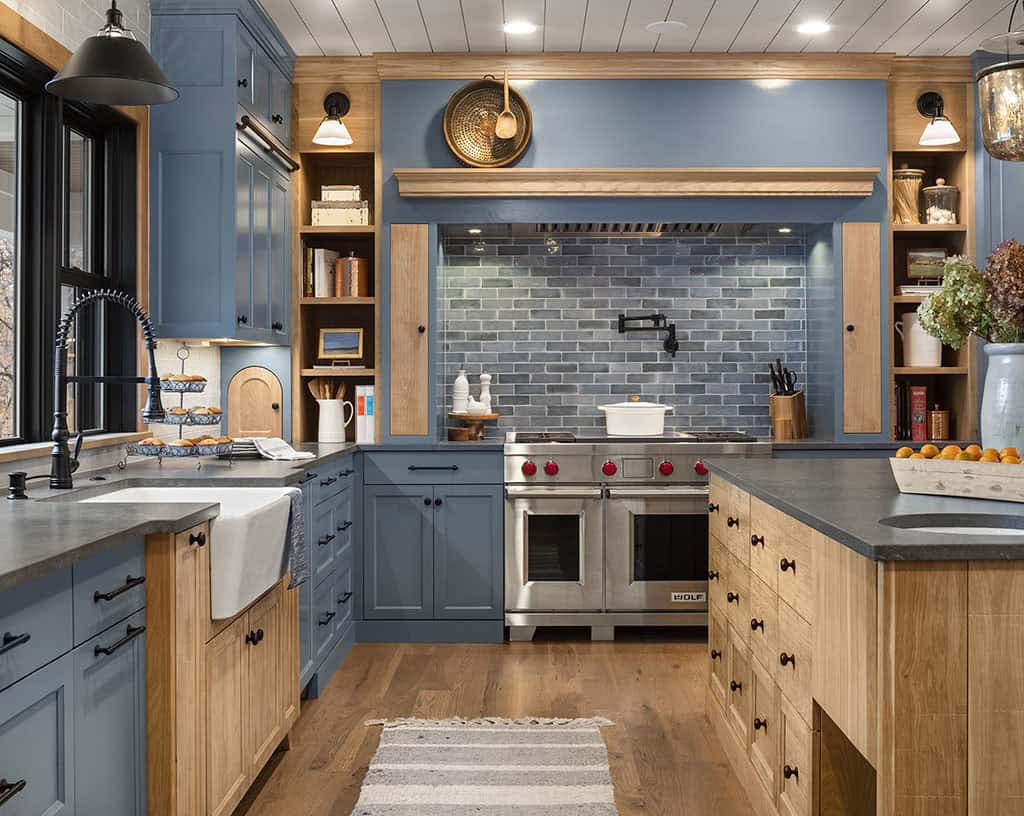
Above: Such a beautiful mix of old world and great function for this stunning blue kitchen.
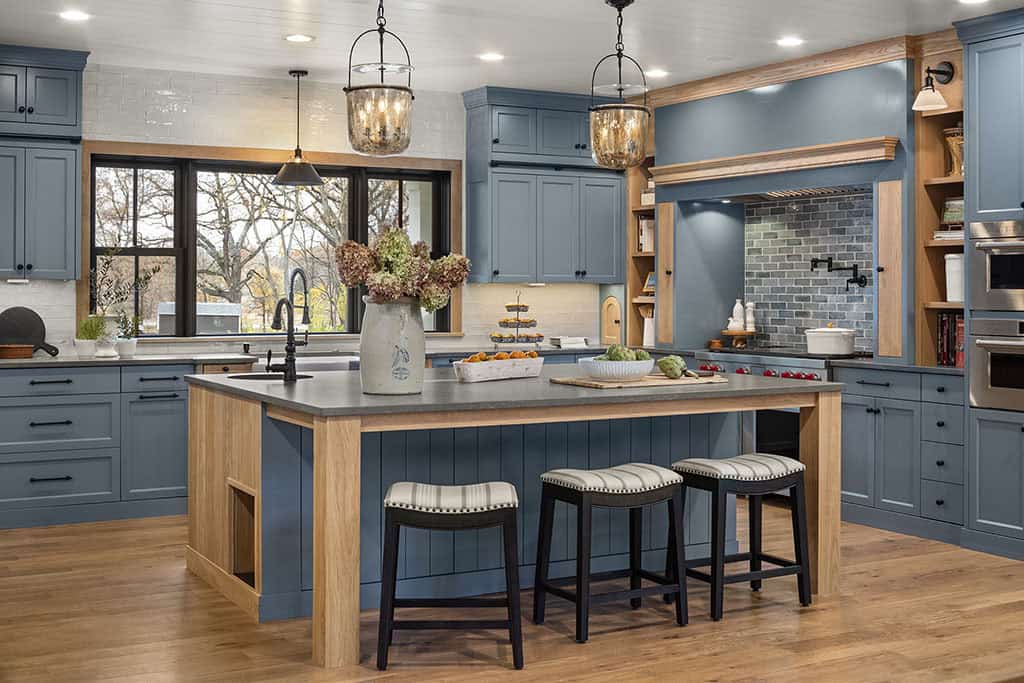
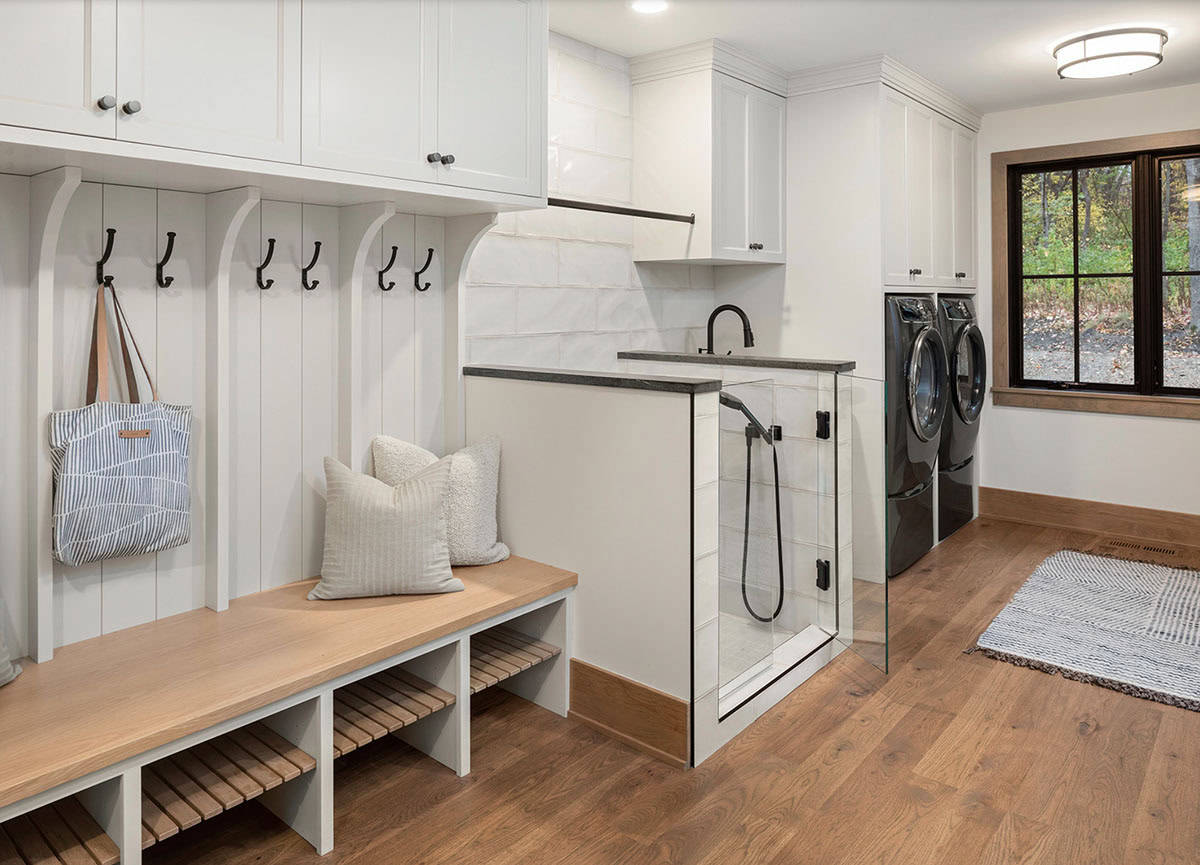
Above: This multi-use room gets a lot of action…off of the garage, this space has laundry, mudroom storage, and dog wash all in one!
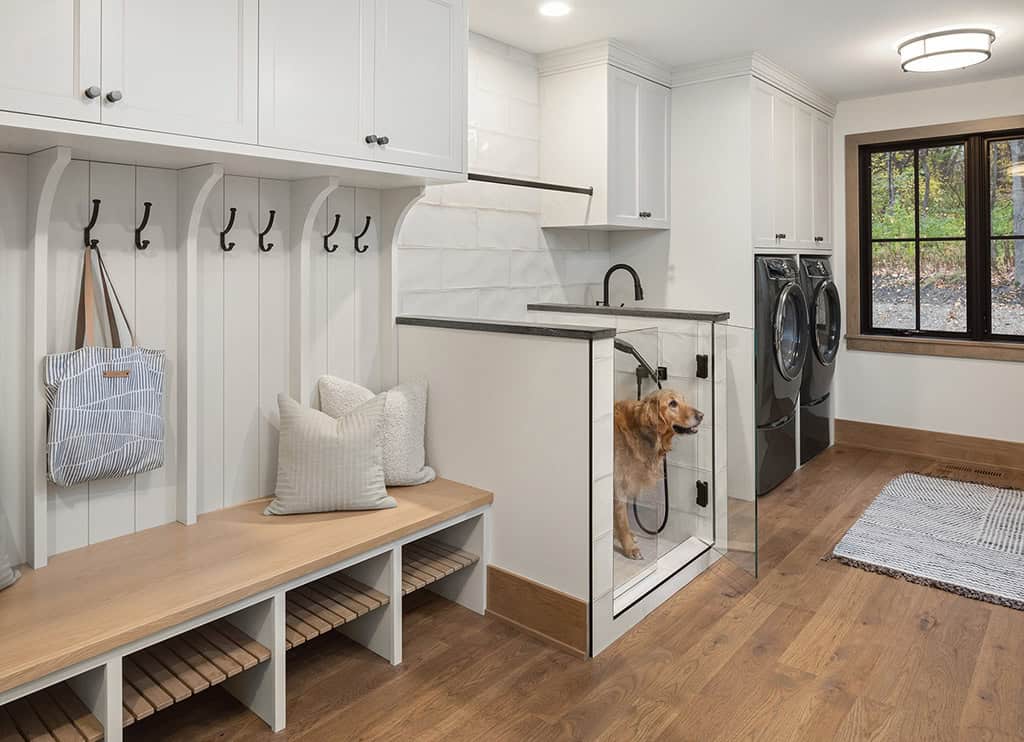
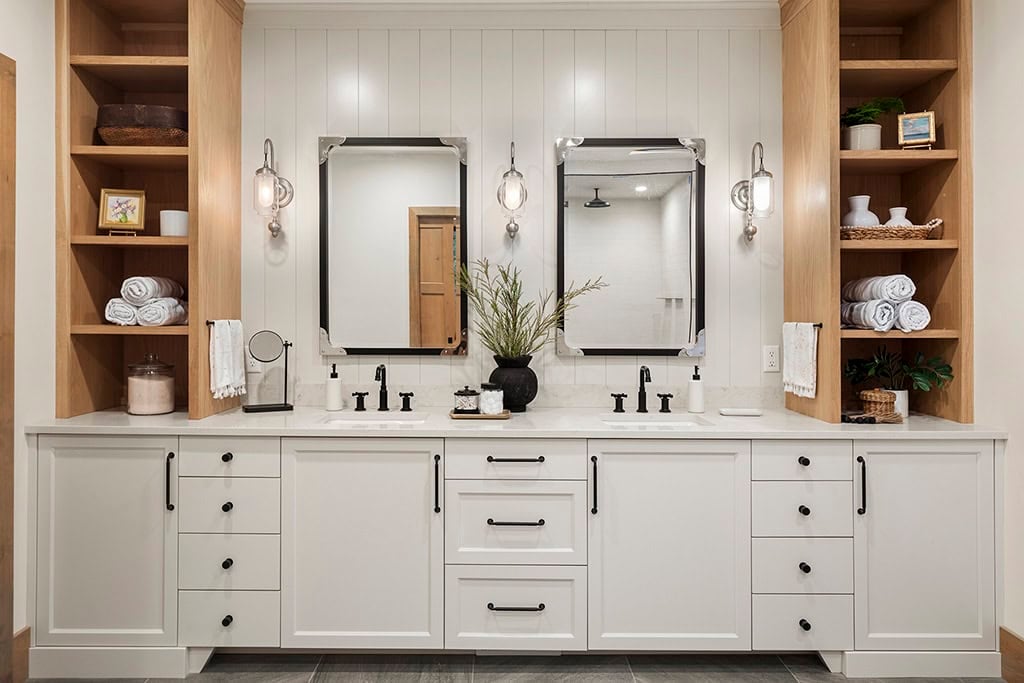
Above: The main-floor owner’s bedroom suite includes this spacious bathroom, which features a beautiful mix of black, natural wood, and white that mixes very well together!
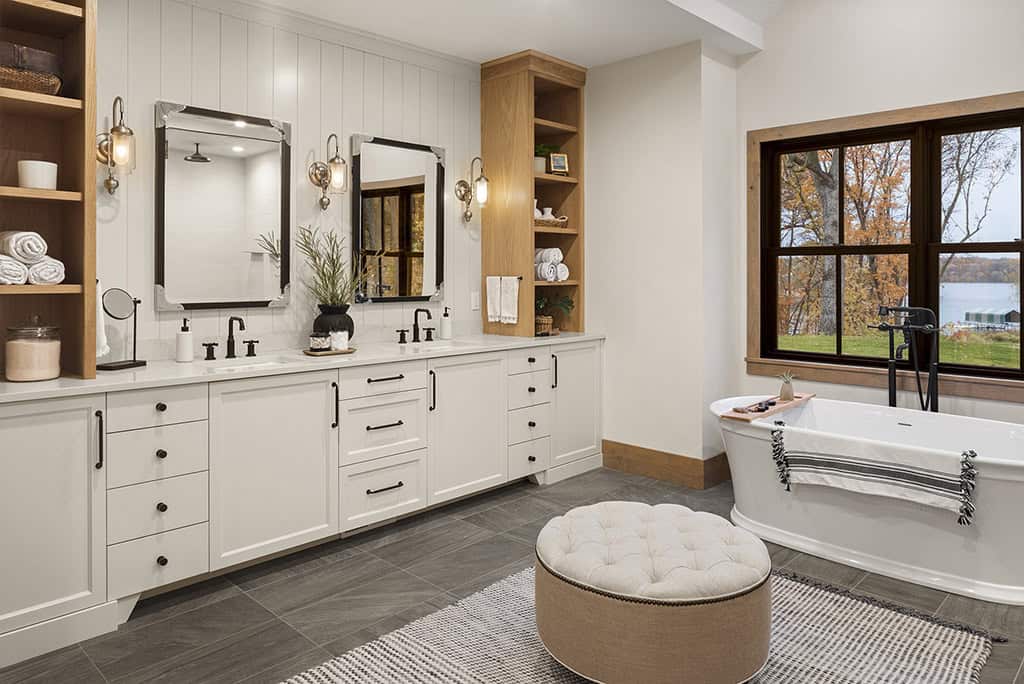
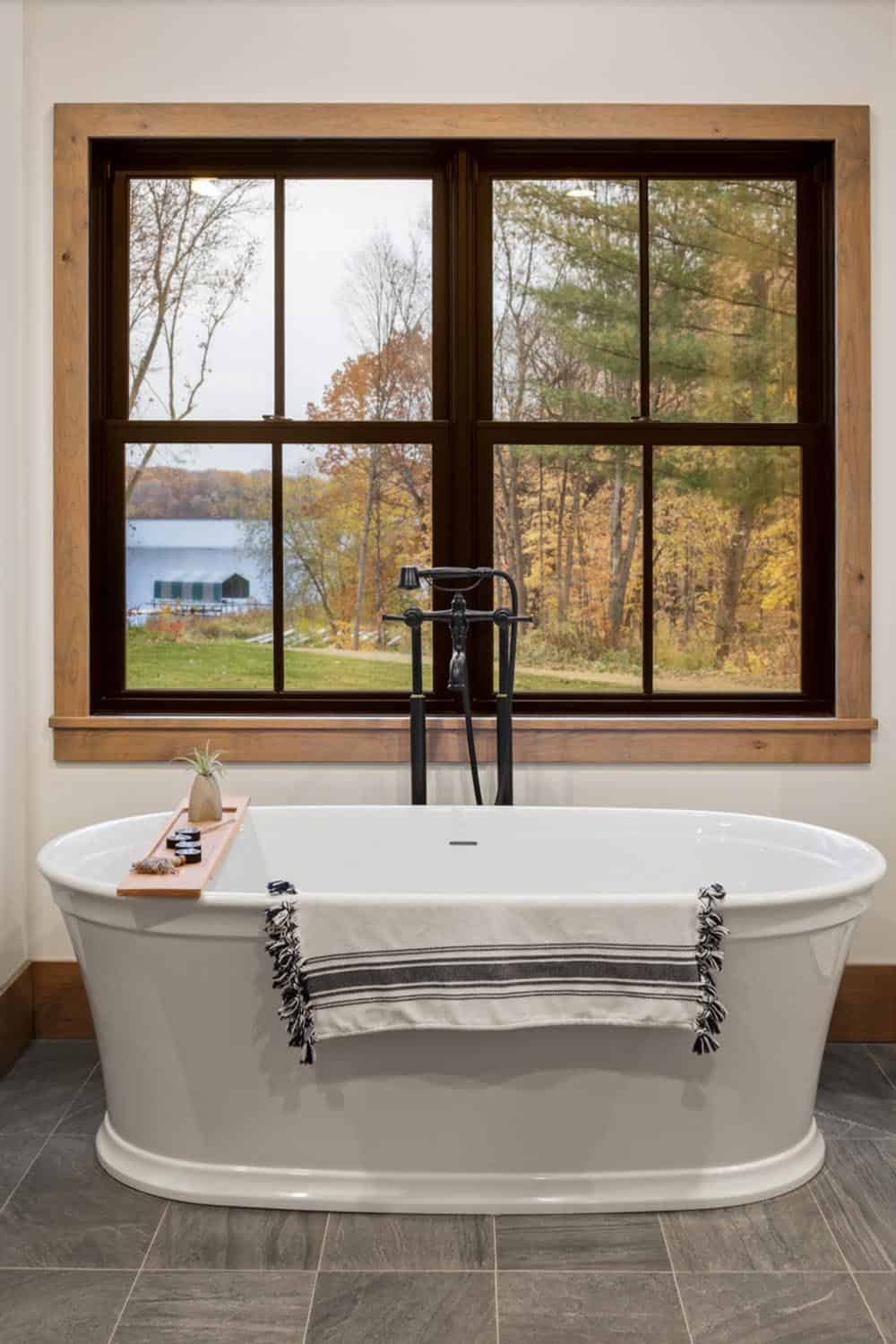
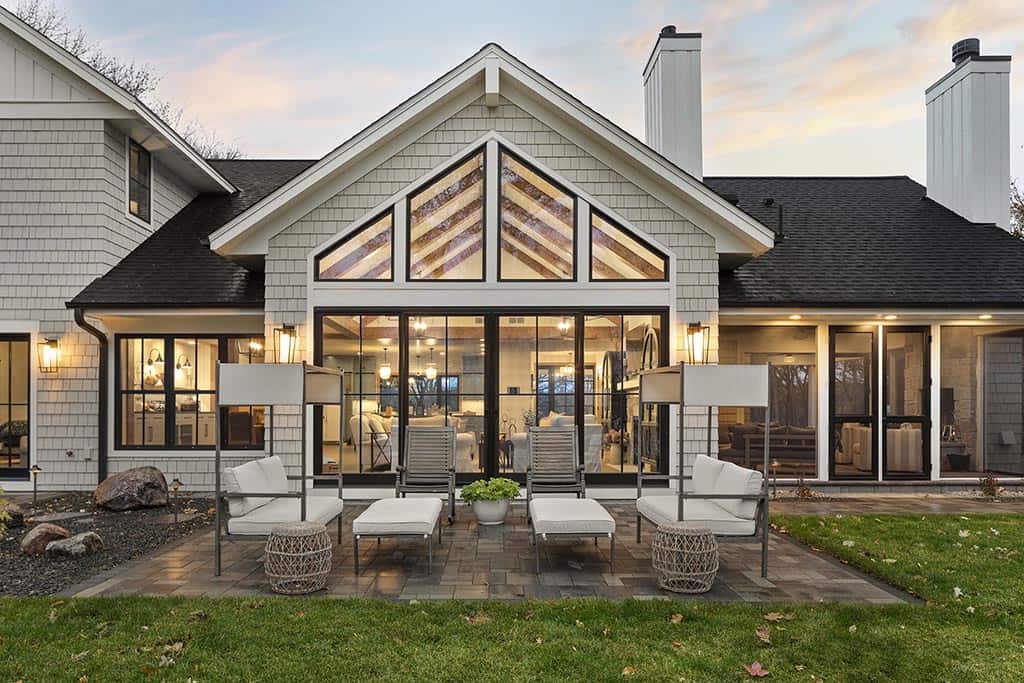
The kids have the upstairs to roam in their bedrooms and an over-the-garage bonus room.
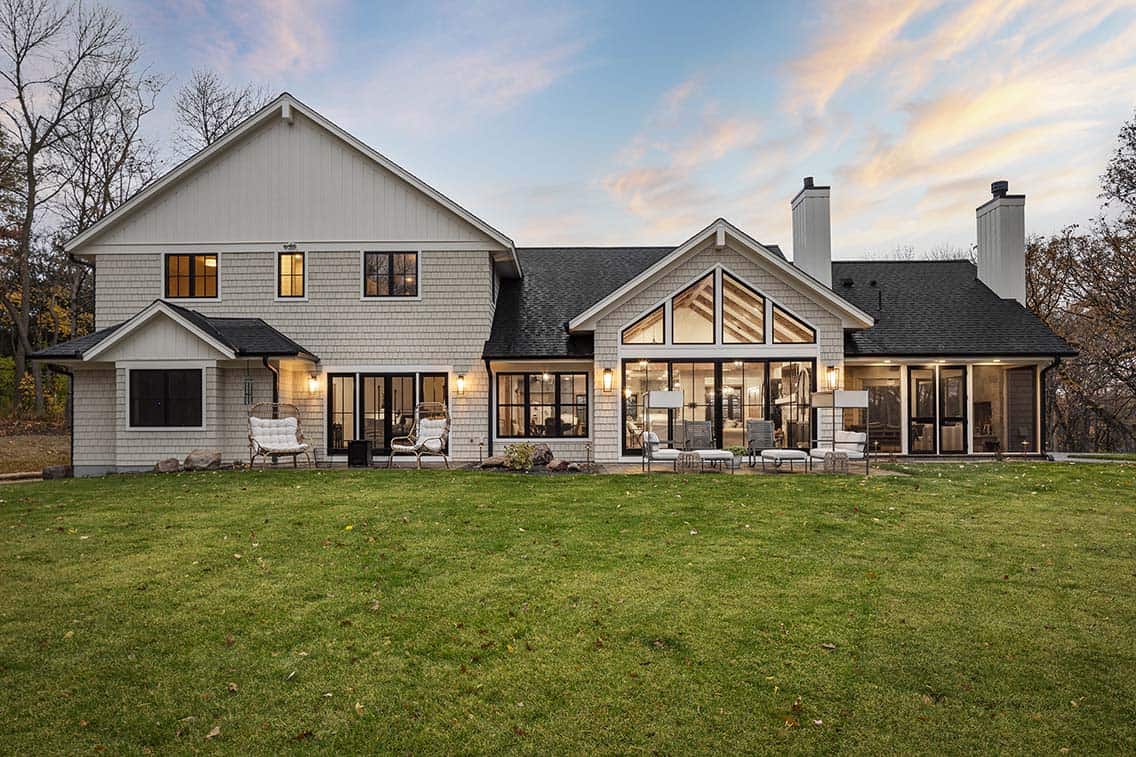
PHOTOGRAPHER LandMark Photography

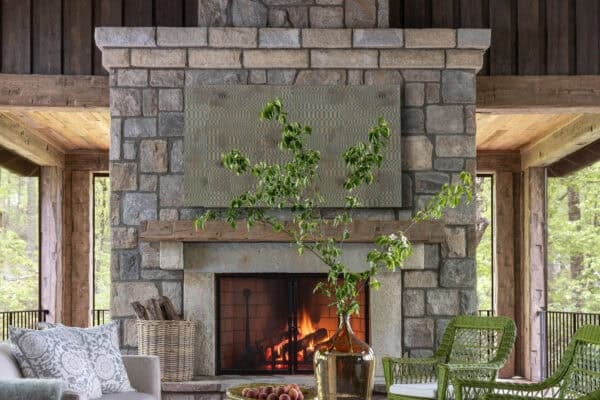


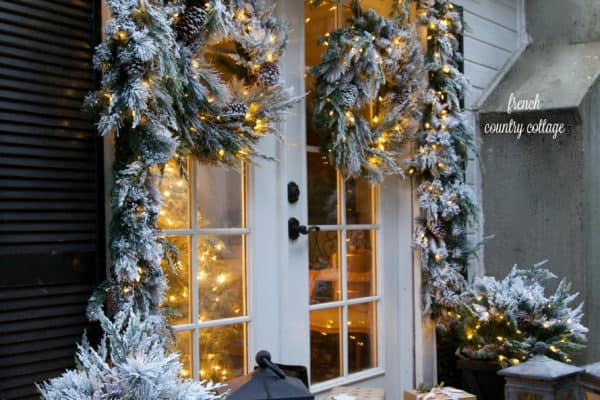
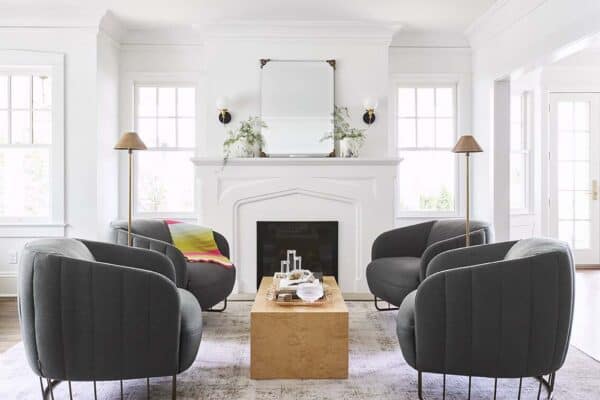

0 comments