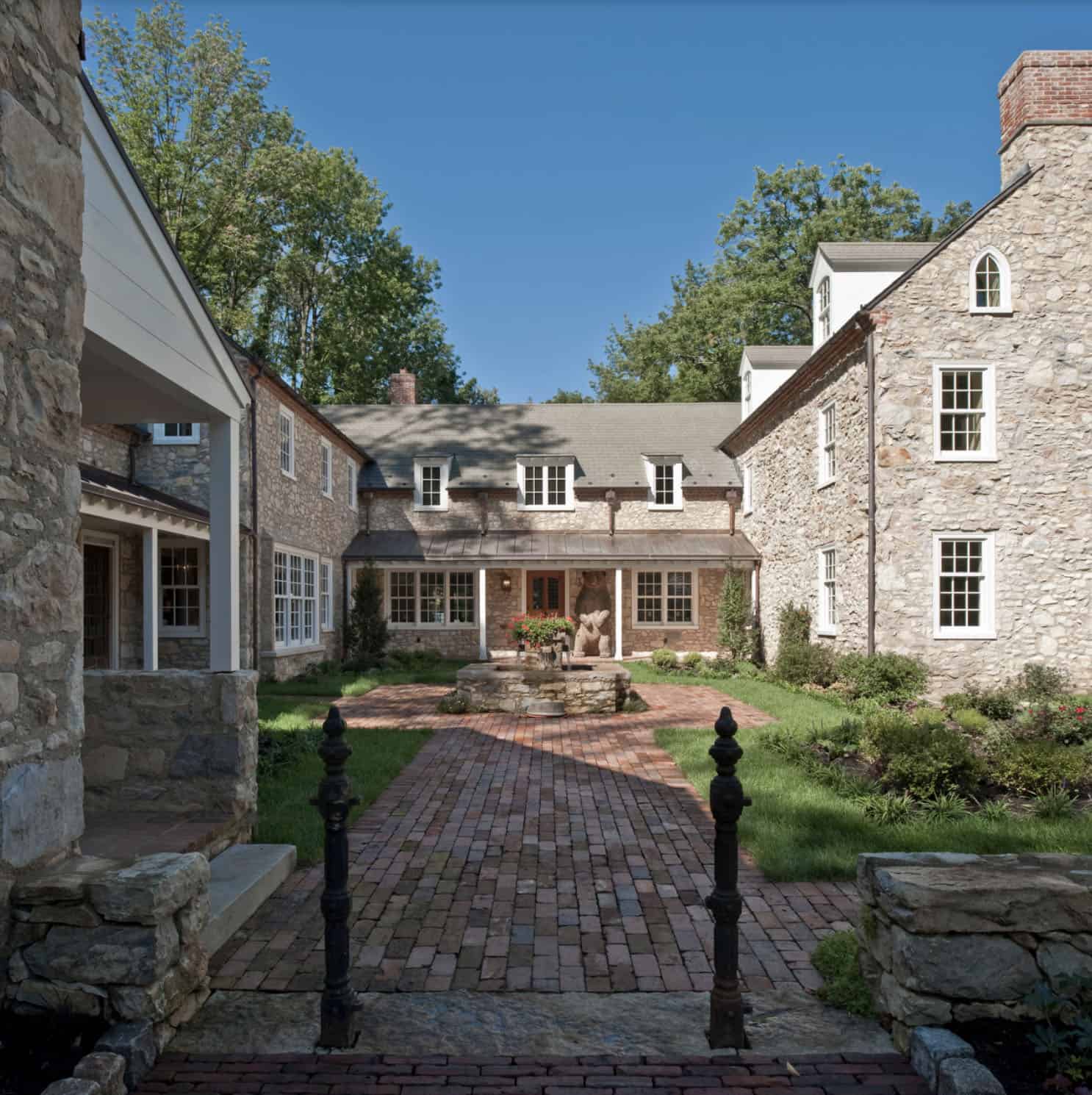
Period Architecture has lovingly restored this eighteenth-century English-style farmhouse that unites European design influences and expert execution with modern living and innovation, situated in Malvern, Pennsylvania. This once humble farm, entitled “Cold Spring Farm”, had sat neglected for many decades.
This home embodies the vision of the design team and the expertise of master craftsmen, which includes the homeowner, a Hungarian stonemason. Originally a three-bay colonial farmhouse, which had been neglected for decades, the new design called for two additional bays to accommodate a large family.
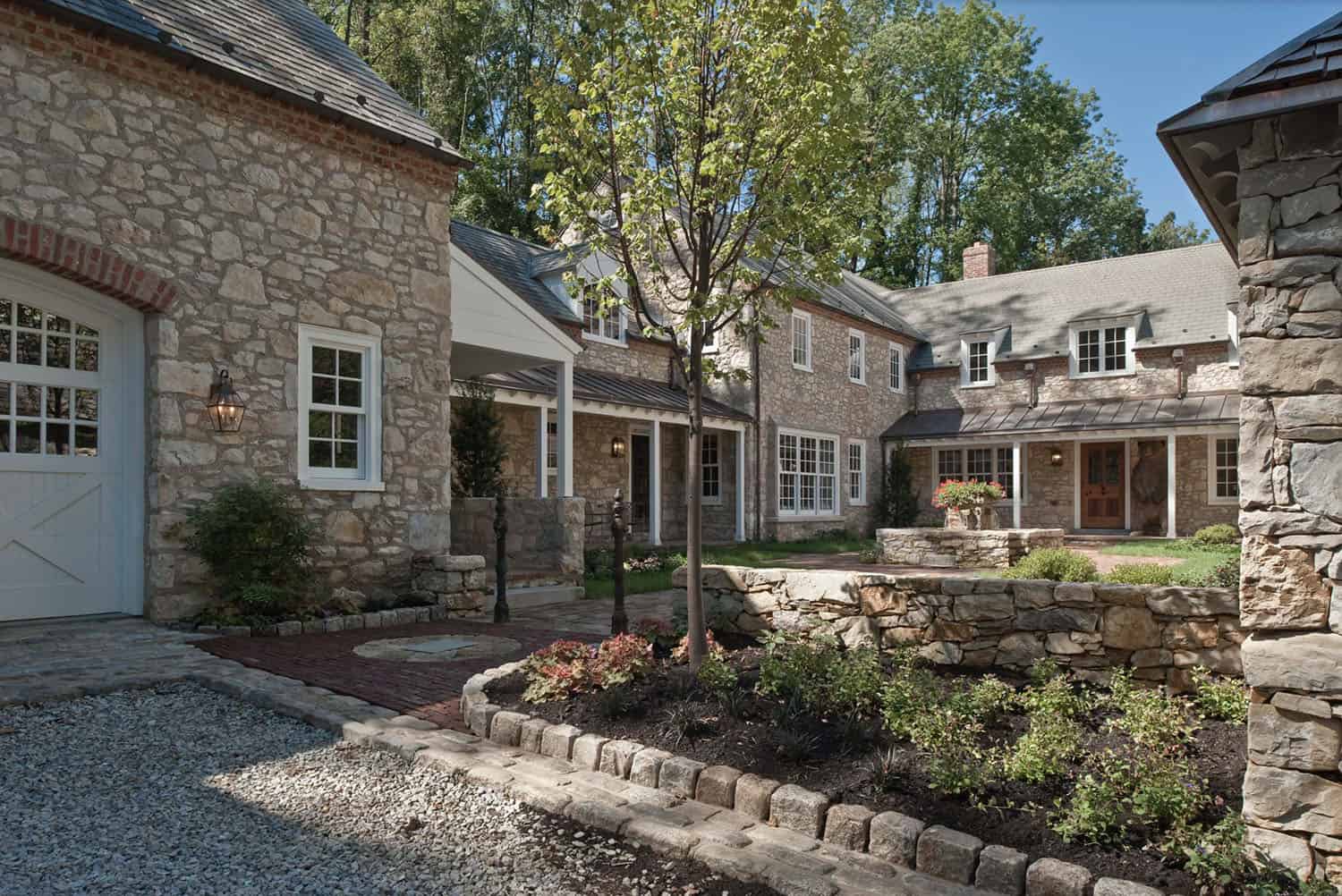
The desire for this home to endure the ages is evident in the material choices: stone walls, steel and concrete floors, and brick cornices, while keeping the home’s traditional heritage with reclaimed wide plank floors, antique brick pavers, salvaged timber frame, and rustic ironwork. A large sycamore tree—an unfortunate victim of the new construction—was carved into a life-size bear that now stands “guard” at the front door.
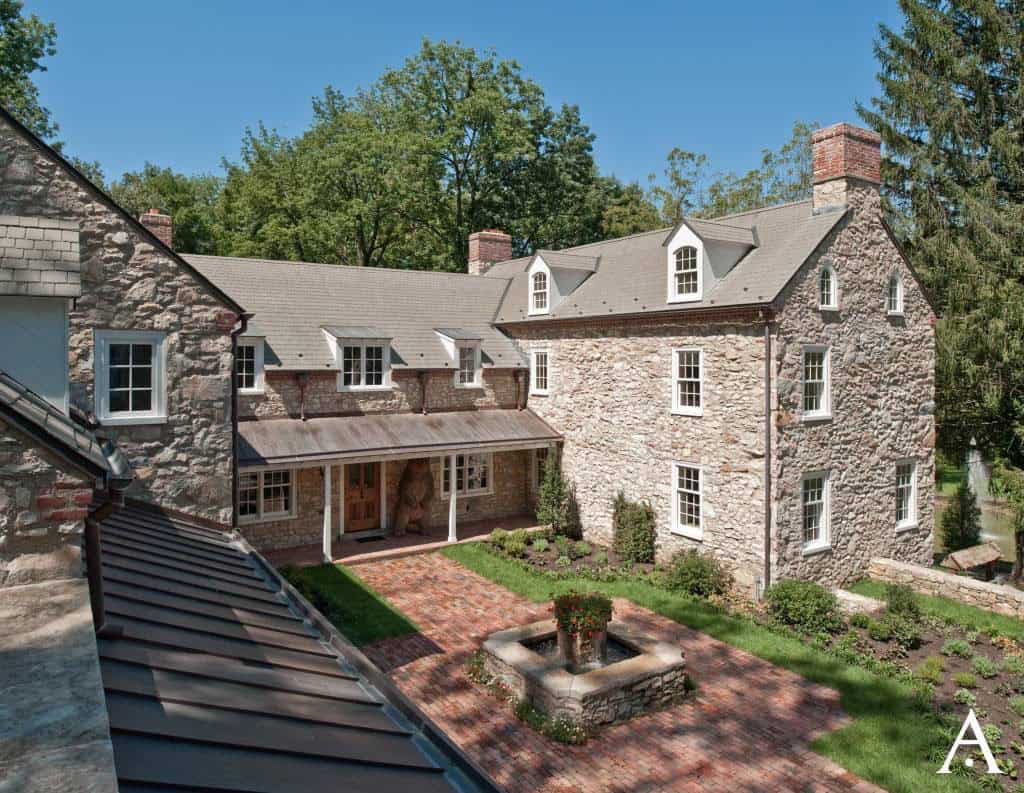
The expanded floor plan evolved into a “U” shape that wraps around an entry courtyard and formal garden. Among its many twenty-first-century conveniences, this home boasts a period-inspired state-of-the-art kitchen, home automation system, and a luxurious owner’s bedroom suite, which bring modern sophistication to this historic home.
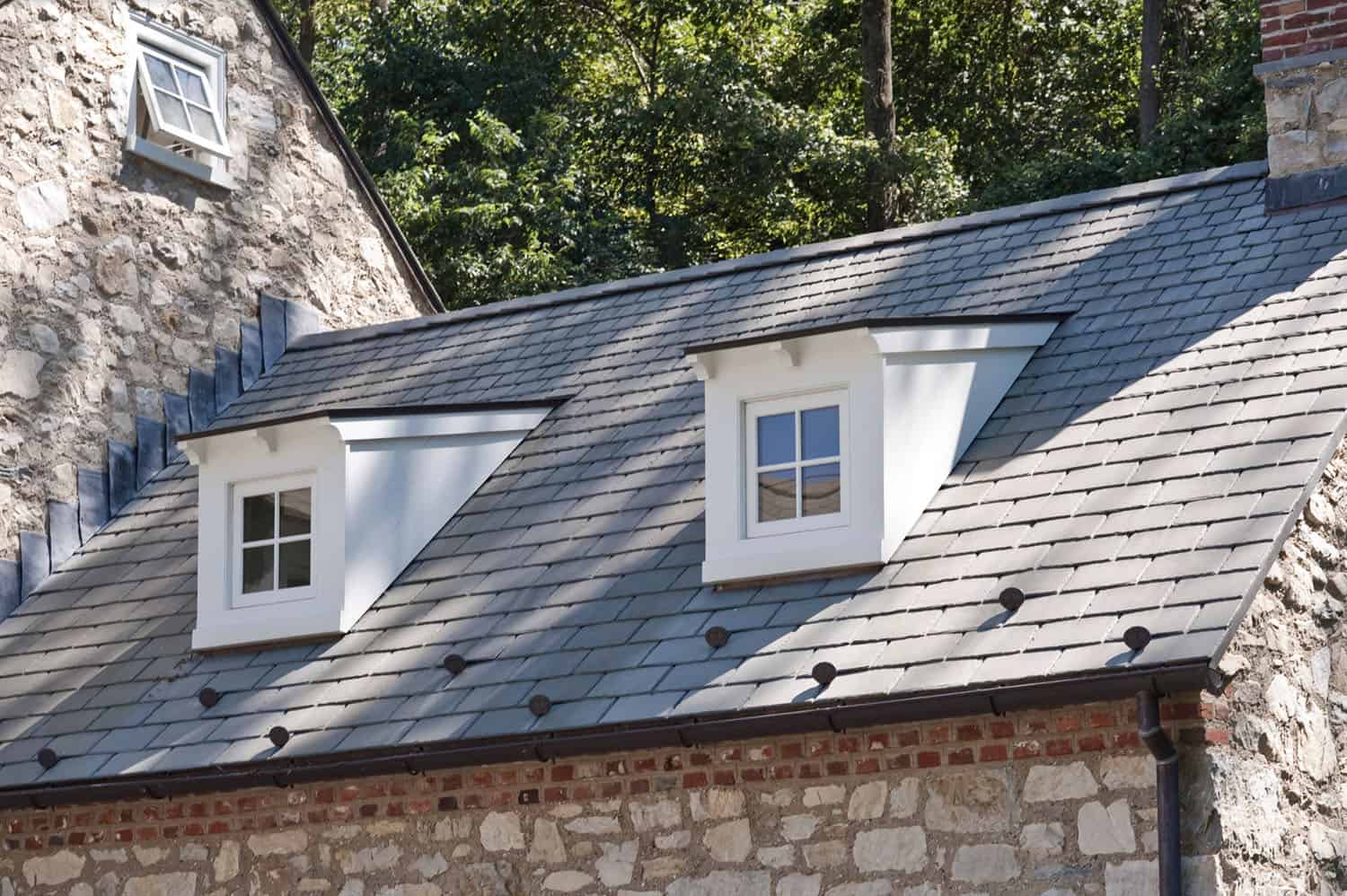
Above: The stone was laid with a large aggregate mortar in a semi-barn-dash pointing. The roof on this home is faux slate. The roof detail is called graduated slate roof. It dates back centuries. Many beautiful examples can be found in England, which was the inspiration for this home.
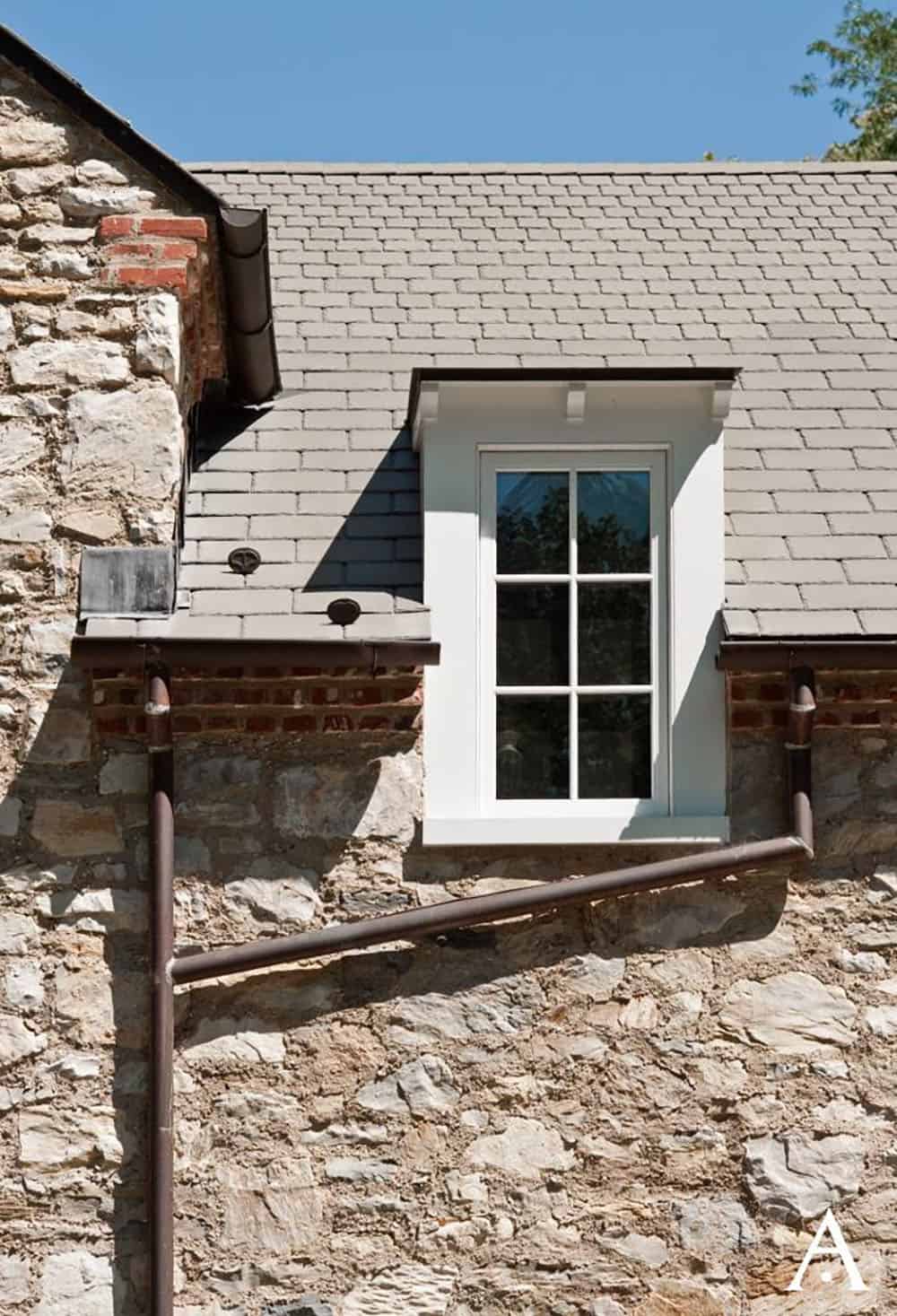
What We Love: This English-style farmhouse has so much character and quite a few influences, yet flows beautifully together. Salvaged timber beams, twenty-inch-thick stone walls, custom wrought-iron hardware, and light fixtures are among some of the eye-catching details in this home that achieve authenticity to the period. We especially love the kitchen with its beautiful cabinet color, focal point hood, reclaimed wood ceiling beams and charming stone fireplace.
Tell Us: What details in this beautiful stone farmhouse do you find most inspiring? Let us know in the Comments below!
Note: Be sure to check out a couple of other fabulous home tours that we have featured here on One Kindesign in the state of Pennsylvania: Southern charm meets Pennsylvania farmhouse in a warm and inviting home and Explore this stunning Pennsylvania stone farmhouse with a timeless charm.
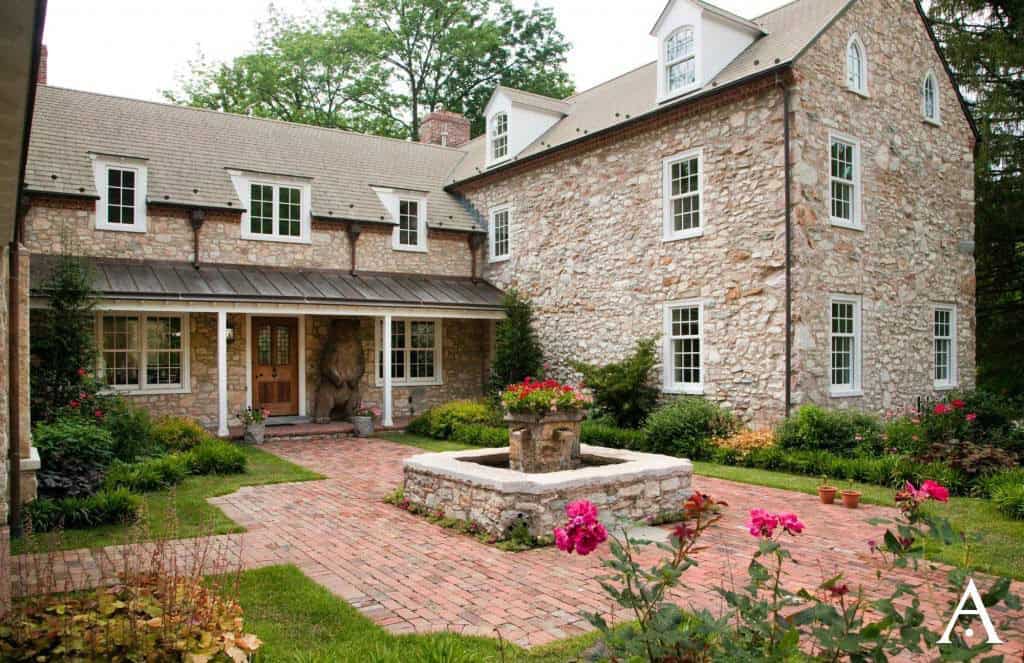
Above: The stone for this house is fieldstone and limestone with a lime mortar. The metal roof is standing seam copper that has been naturally aging and changing color over time.
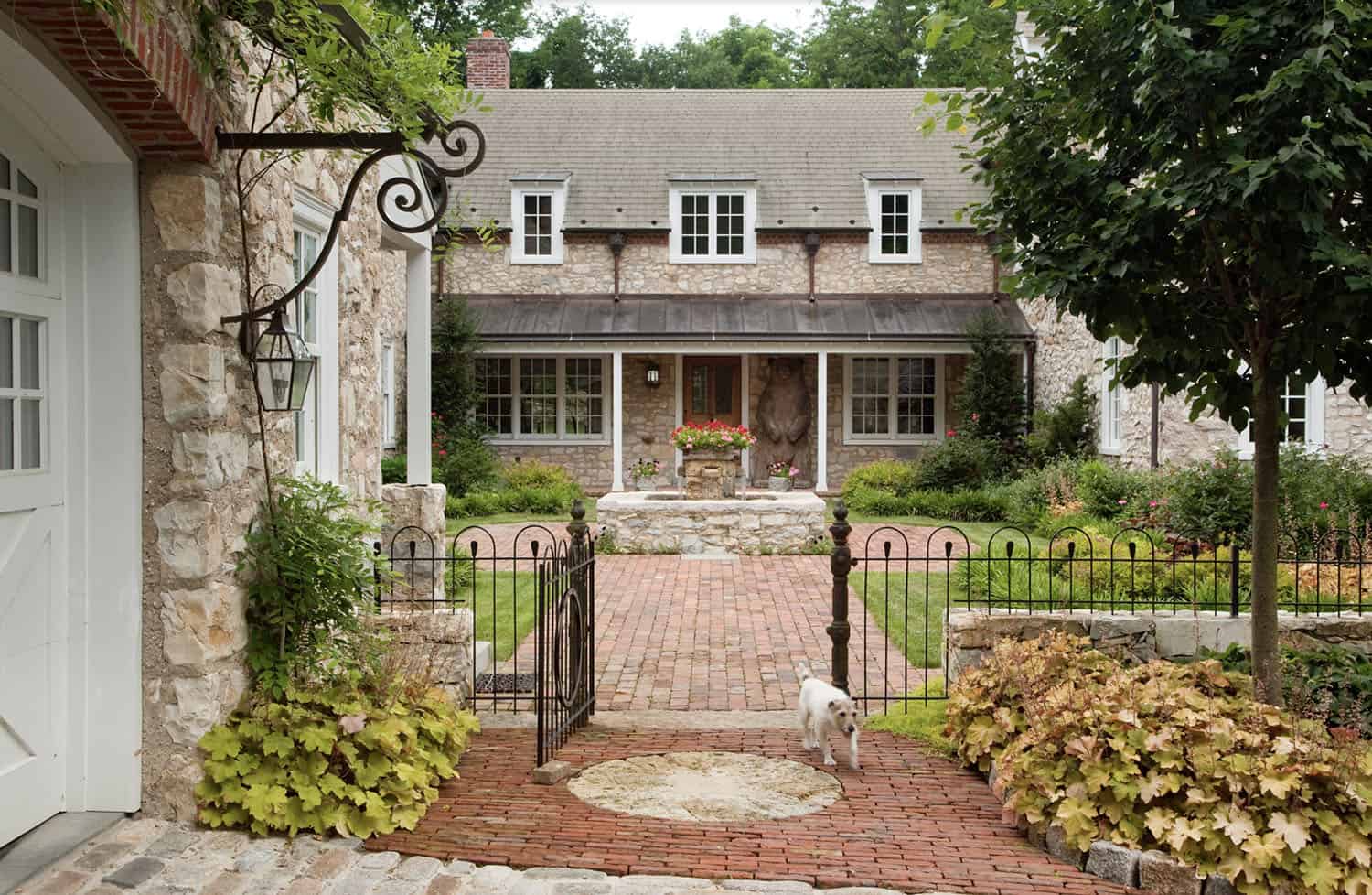
Above: The posts are antique iron hitching posts, and the fence is custom-fabricated. The standing seam roof is copper that has naturally aged, creating that beautiful finish.
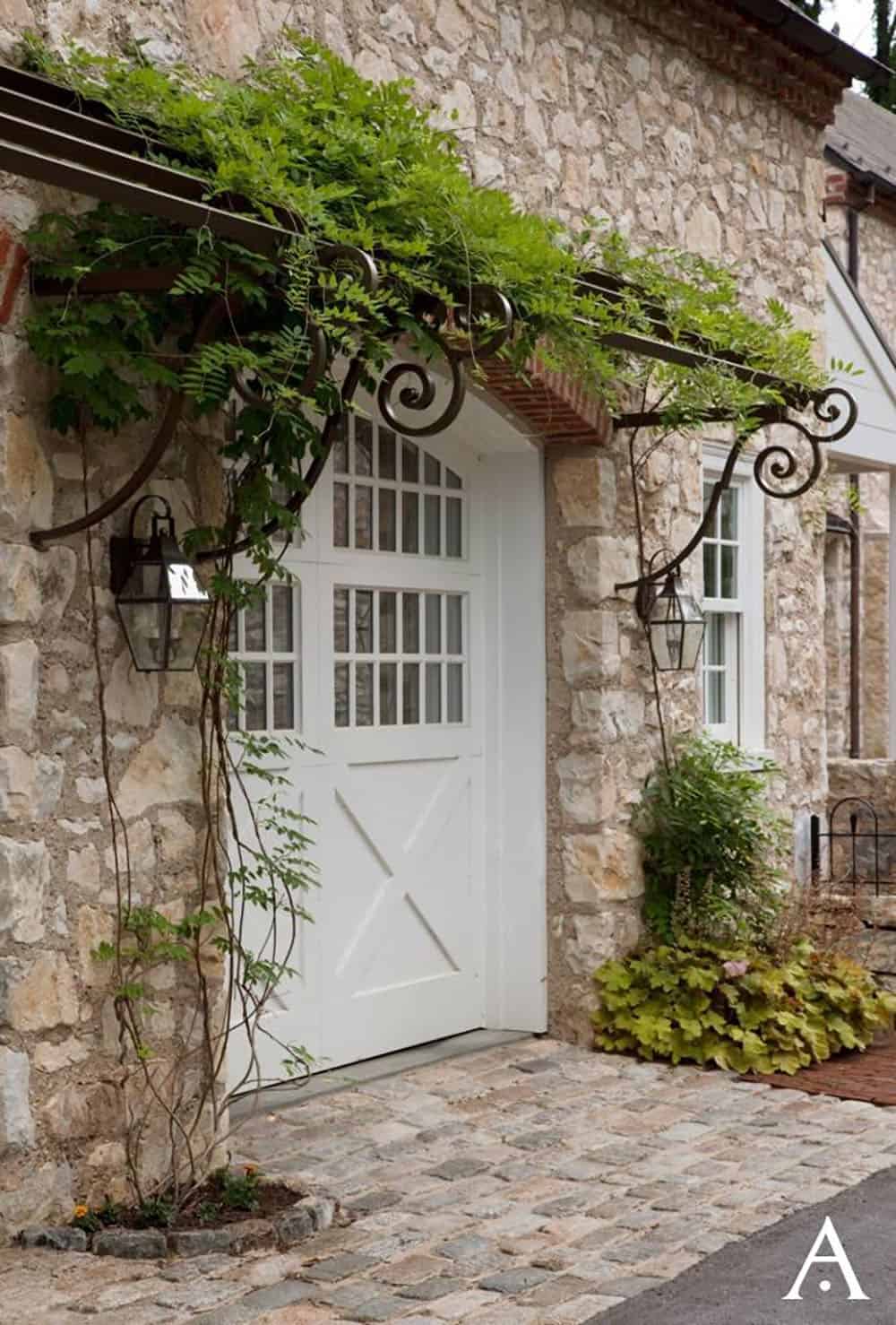
Above: The homeowner, a stone mason, handcrafted many details for the home, salvaging pieces or having them custom fabricated by local craftsmen. The canopy over the doorway is one of those beautiful elements.
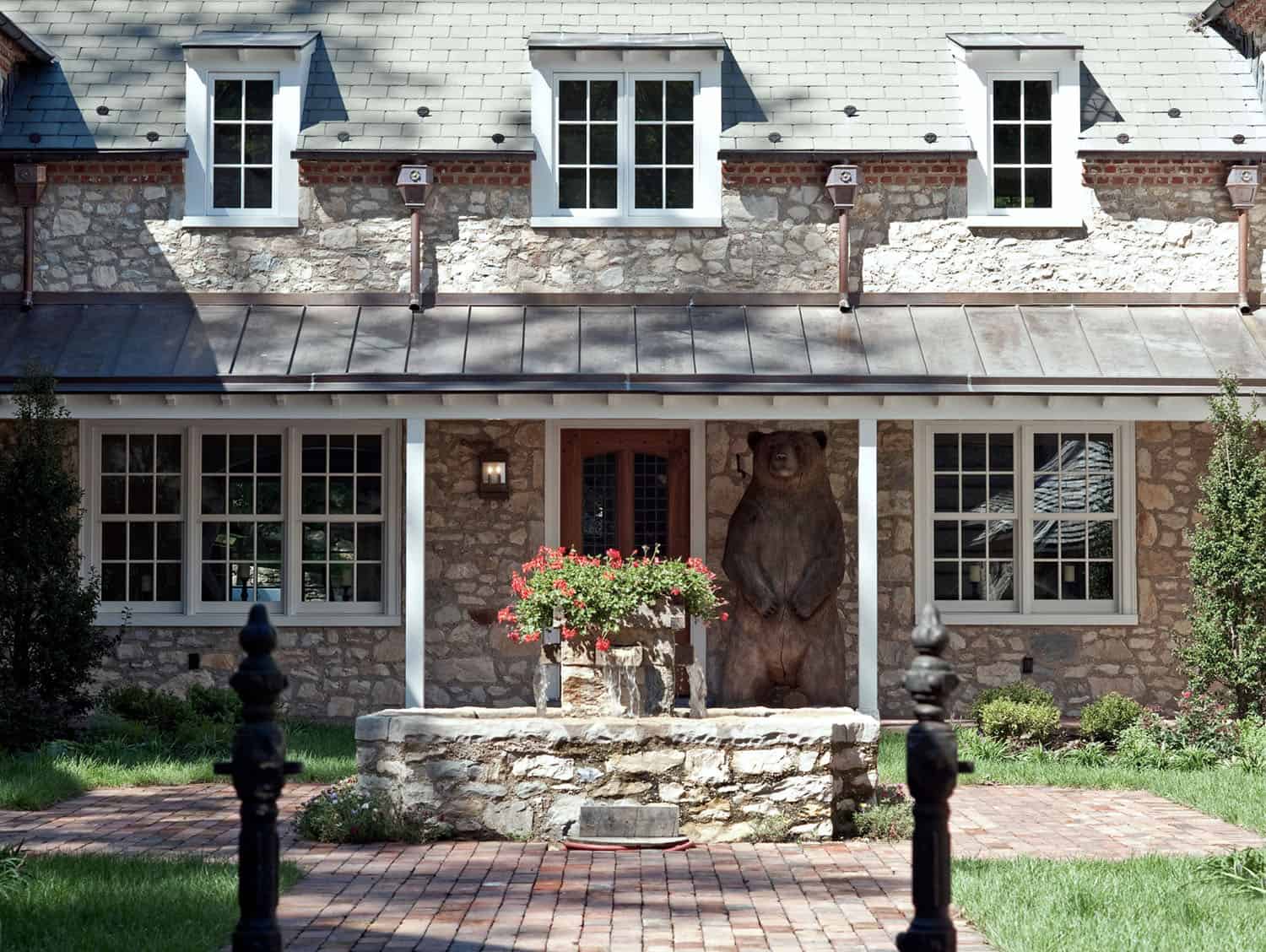
Above: The bear was carved from an old sycamore that had to be taken down during construction. The owner was very fond of the tree, so the architects decided to give it a new life! The gutter transition pieces were from CopperCraft – the Abbey Conductor Head.
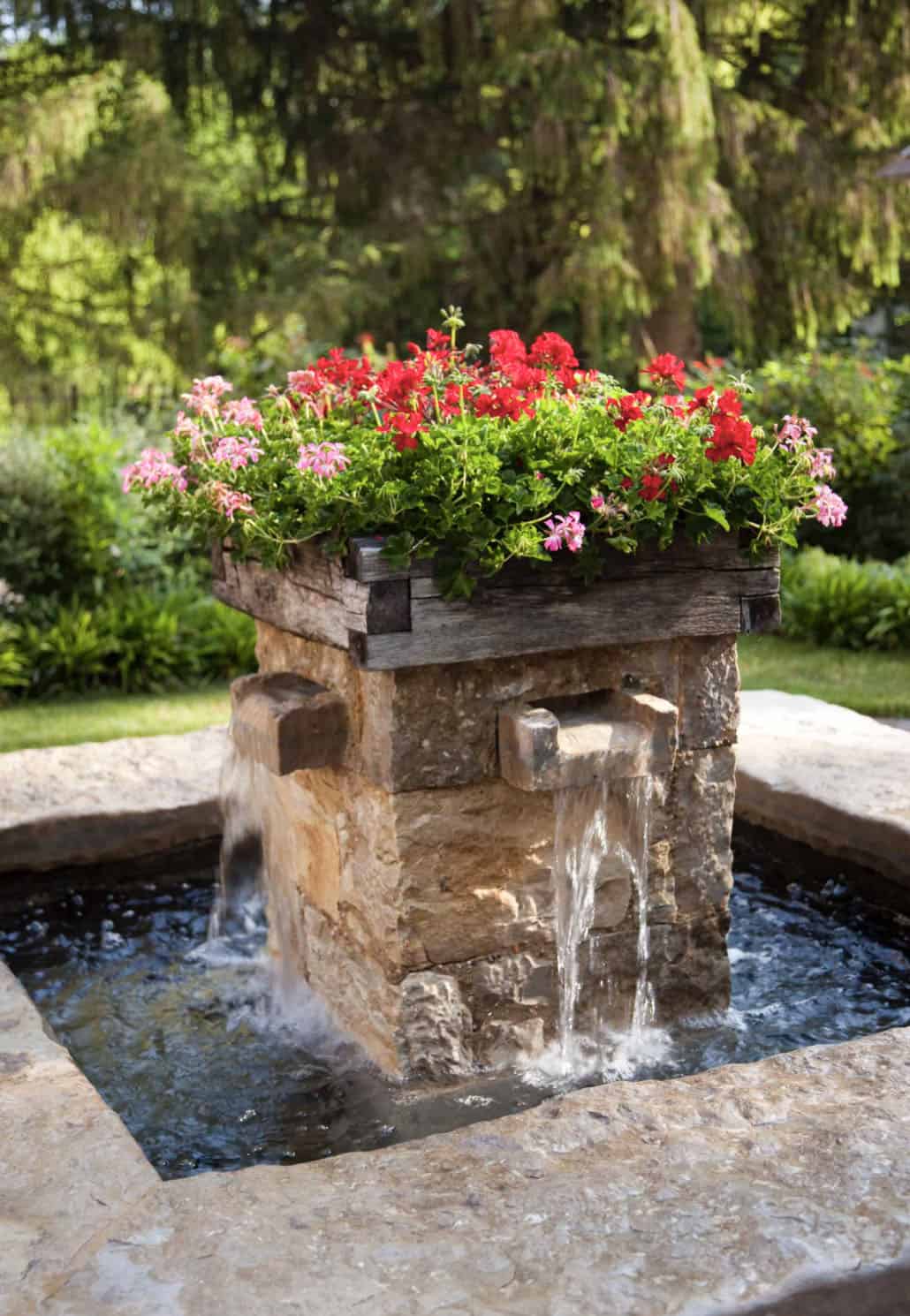
Above: The fountain was custom fabricated by the homeowner, a stone mason. The overall size is around 6’x6′.
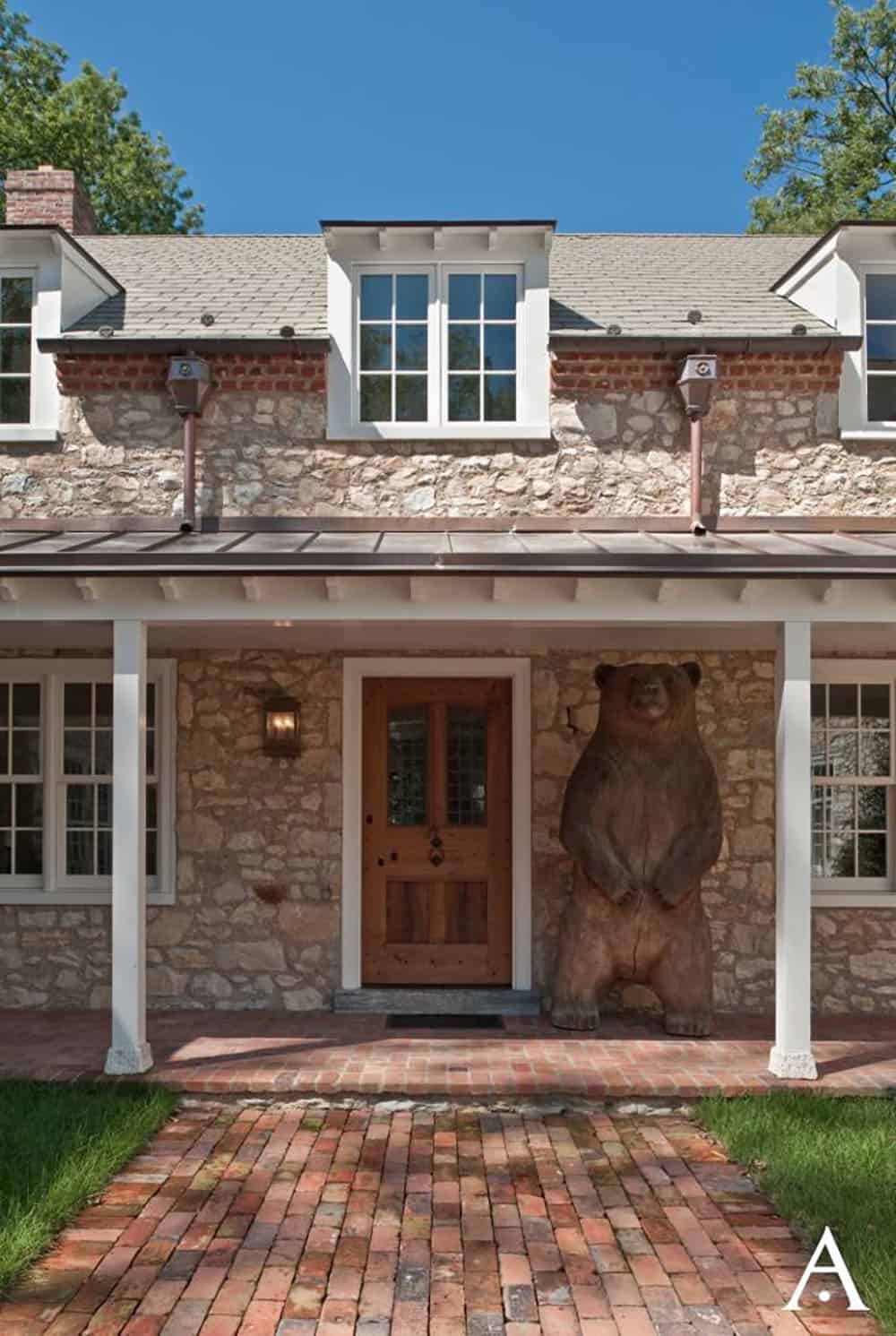
Above: The door is custom hand-stippled mahogany with leaded glass windows and wrought iron hardware.
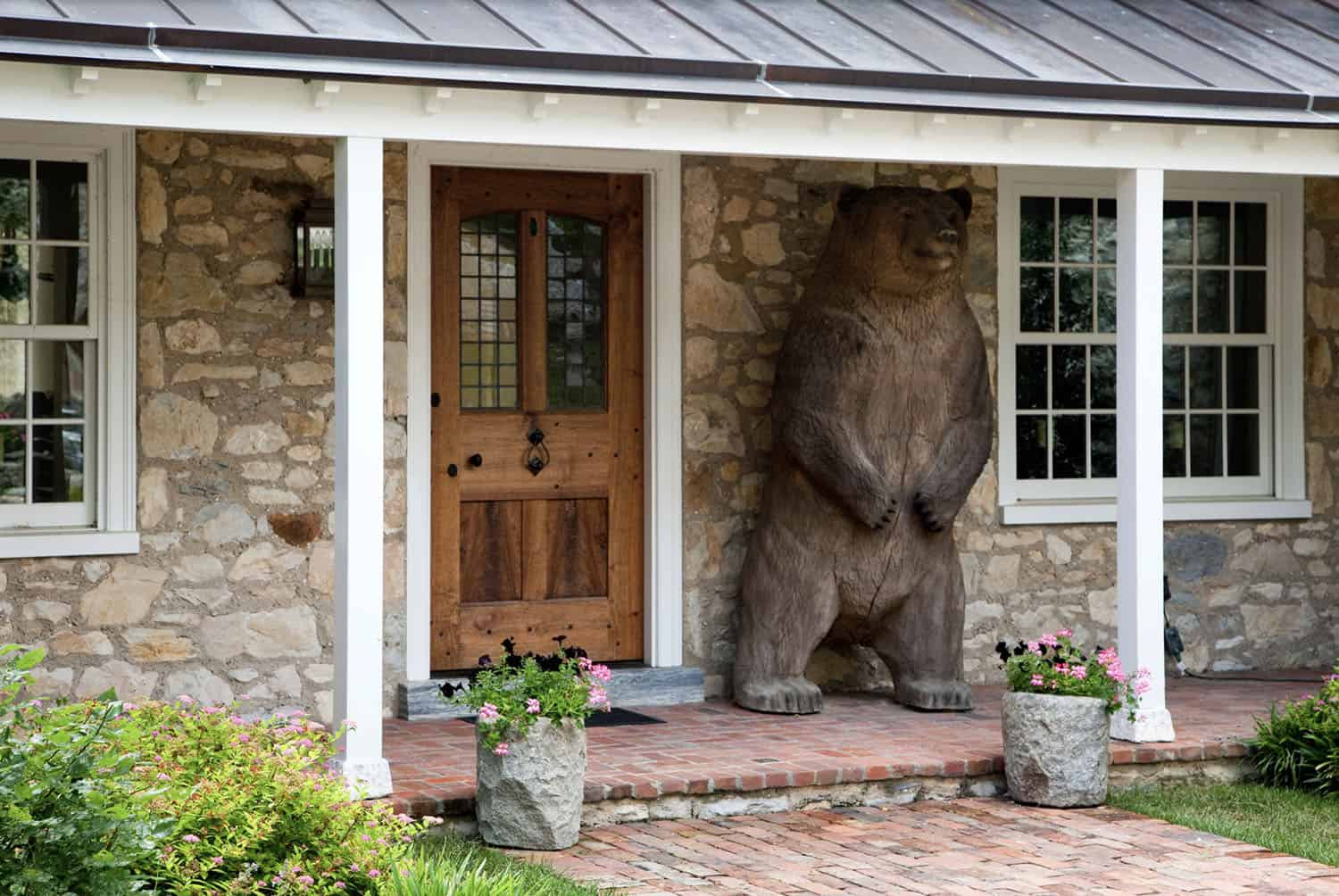
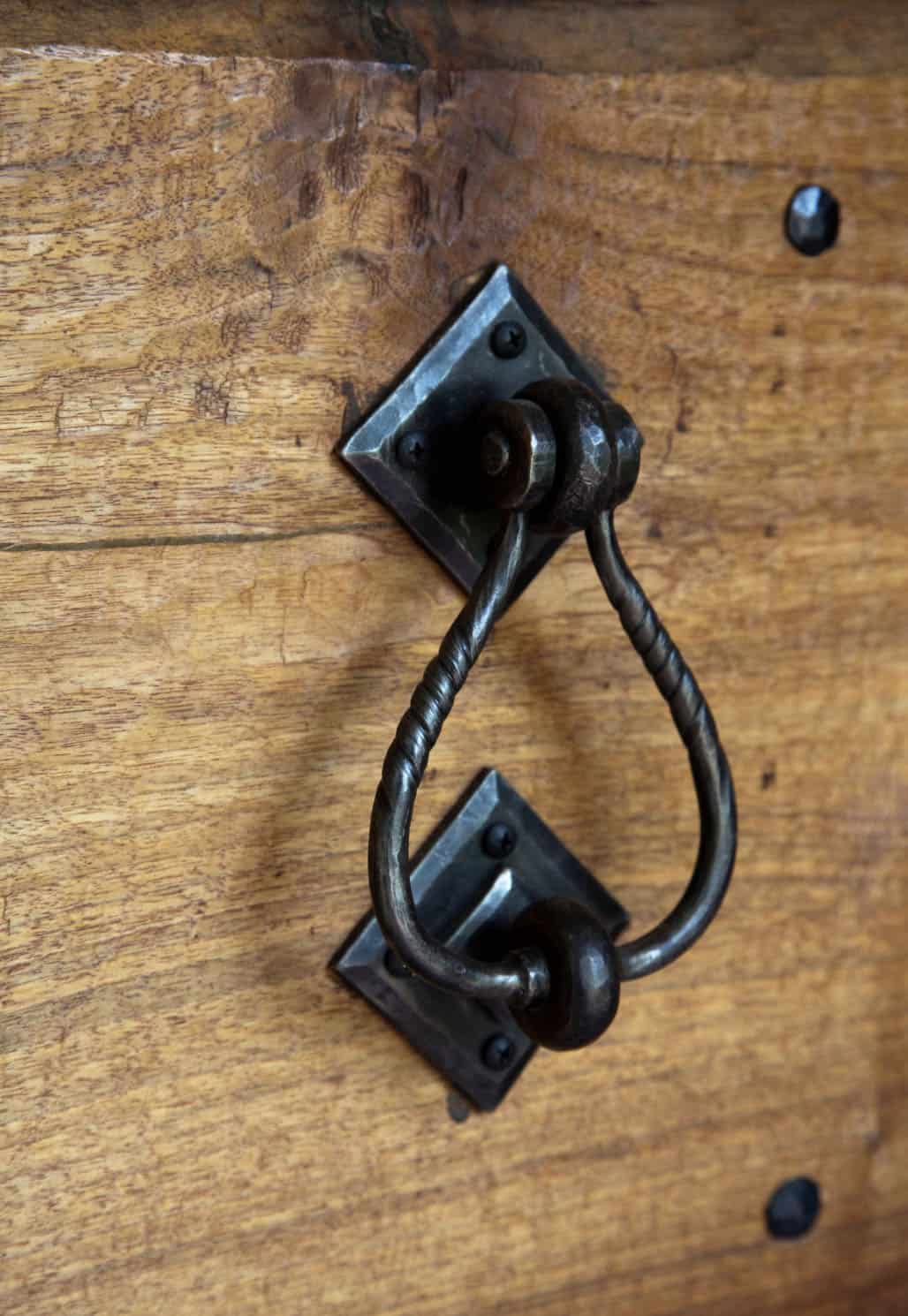
Above: Most of the hardware was custom-made for this home. However, White Chapel Hardware might have something similar.
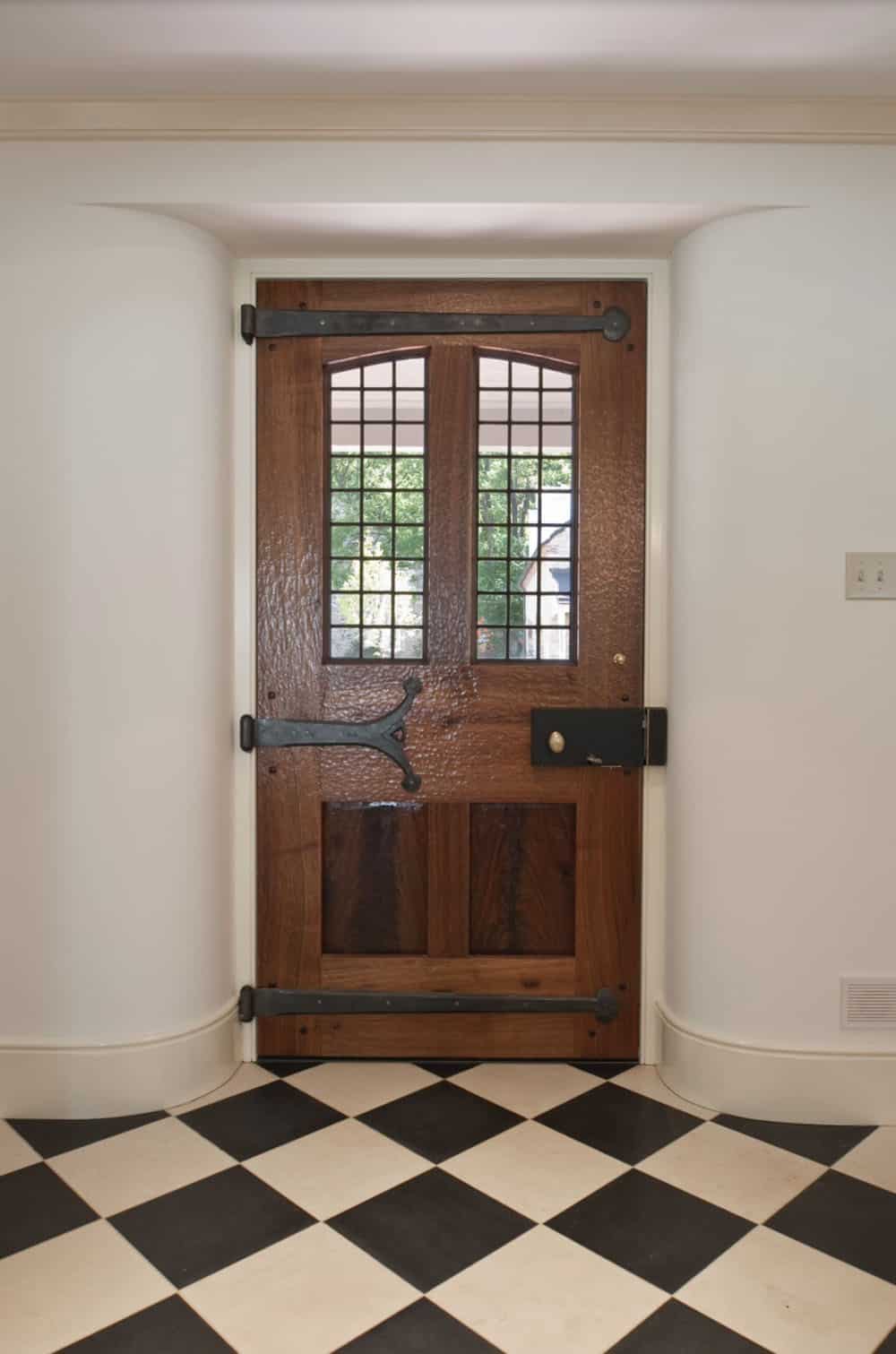
Above: The front door of the home is nestled under a covered porch off the garden courtyard. The door is hand-stippled mahogany with a leaded glass window and wrought iron hardware with brass knobs and locks. The door and hardware were custom-designed by Period Architecture and custom-manufactured by local carpenters and blacksmiths.
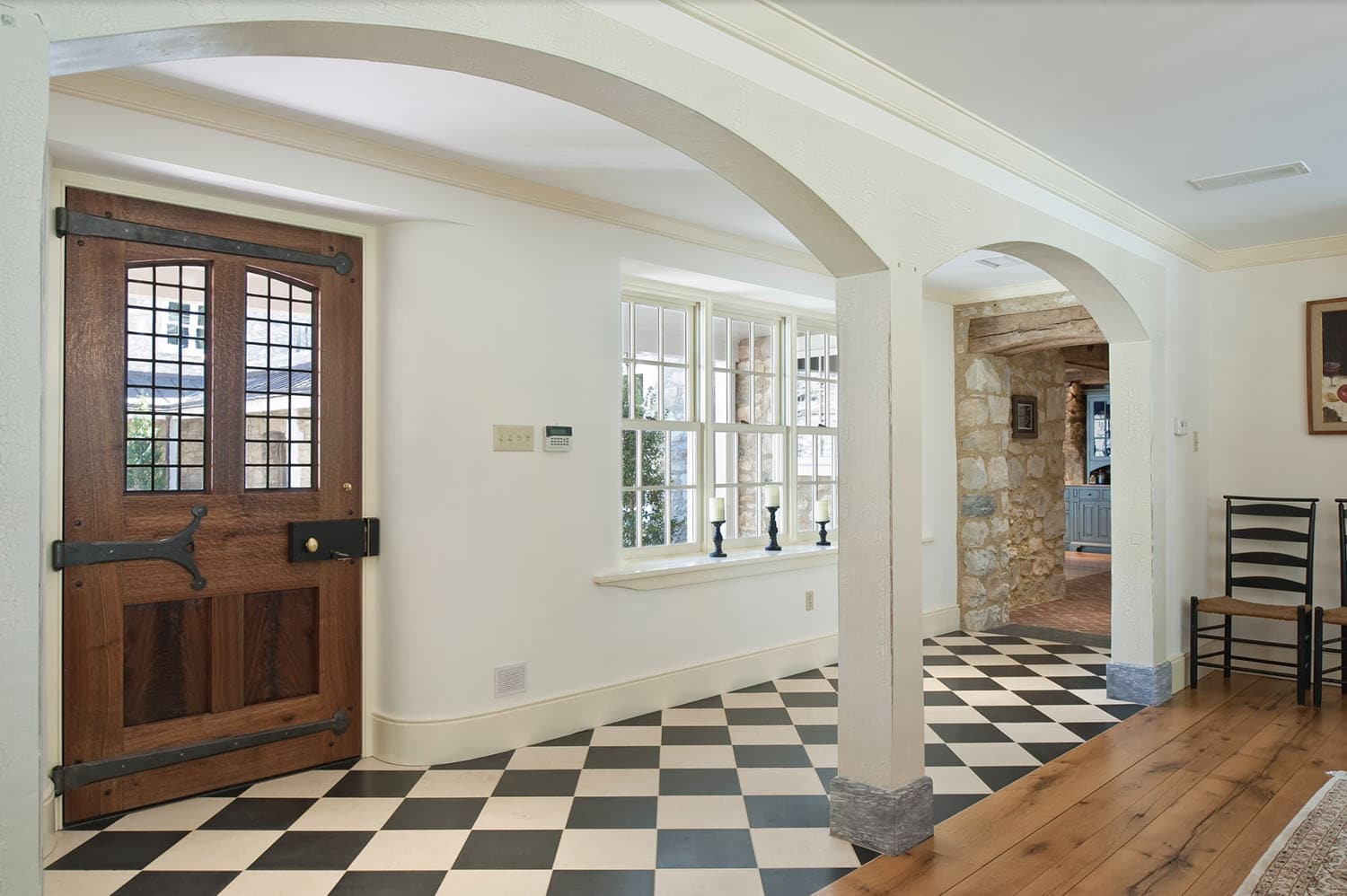
Above: The hardware for the front door is custom (designed by the architect) and was made by a local blacksmith. The tile floor is salvaged, a mix of 12×12 marble and granite. The white grout was used very minimally. The windows throughout this home are from Marvin Windows.
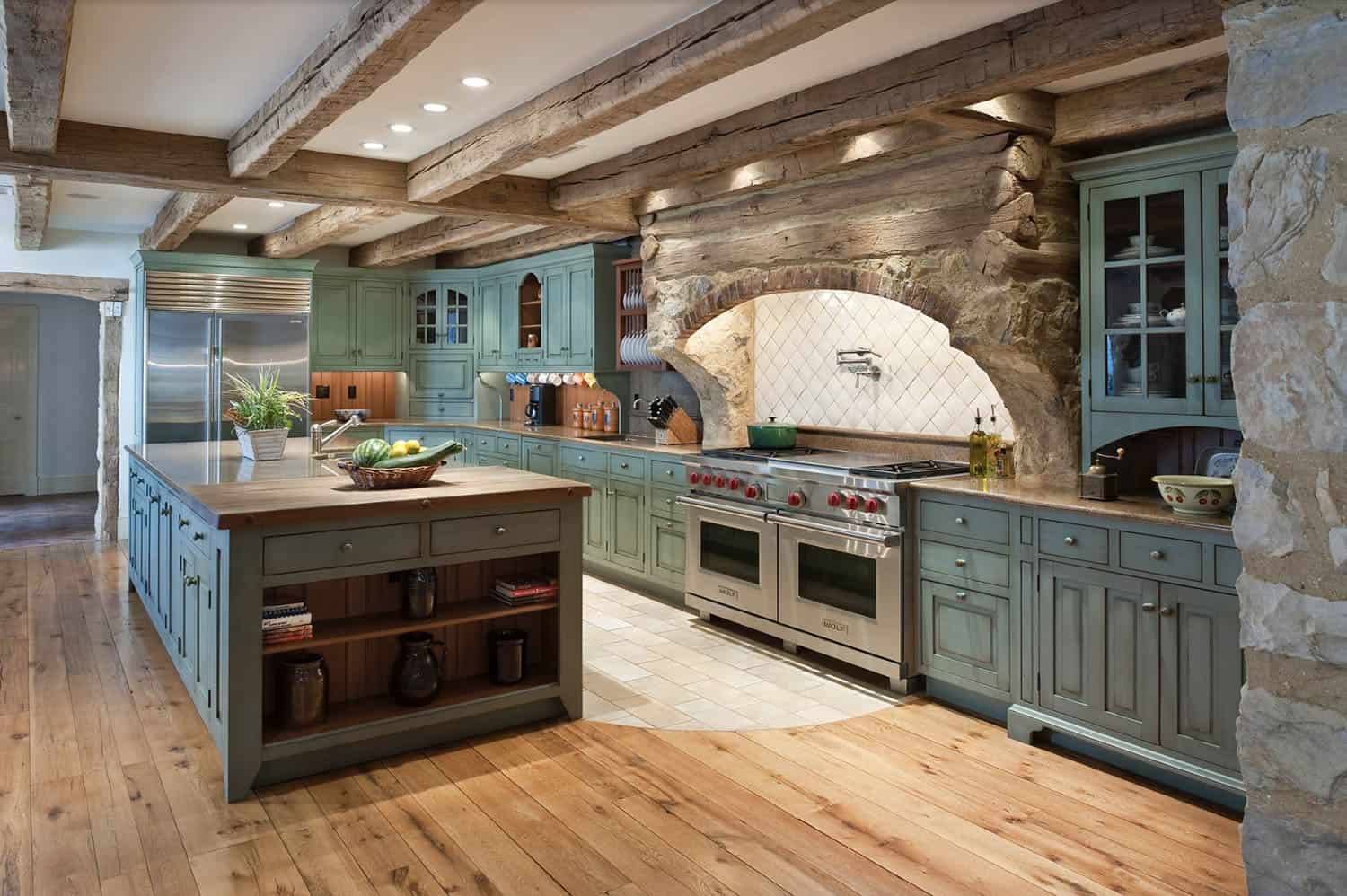
Above: The overall space is 26′-0″ long by 22′-0″ wide (this includes a family dining table just to the left of the island as well as a small info center). The actual working kitchen that you see in the photo is 26′-0″ by 12′-0″. The island is around 4′ x 12′. The decorative hood is stone and timbers with a brick arch. Hidden beyond is a standard stainless steel hood. Behind the range is a ceramic tile, and over the counters is a painted random-width beaded board.
The counters are Granite (the island has butcher block on one end), and the floors are reclaimed white oak. The cabinets were paint-grade cherry, and the finish is called “Dusty Teal with Raw Umber Glaze”, custom designed and fabricated by Hankins & Associates, Inc. The ceilings are around 8′ to 8’6 high, and the wood beams on the ceiling are reclaimed.
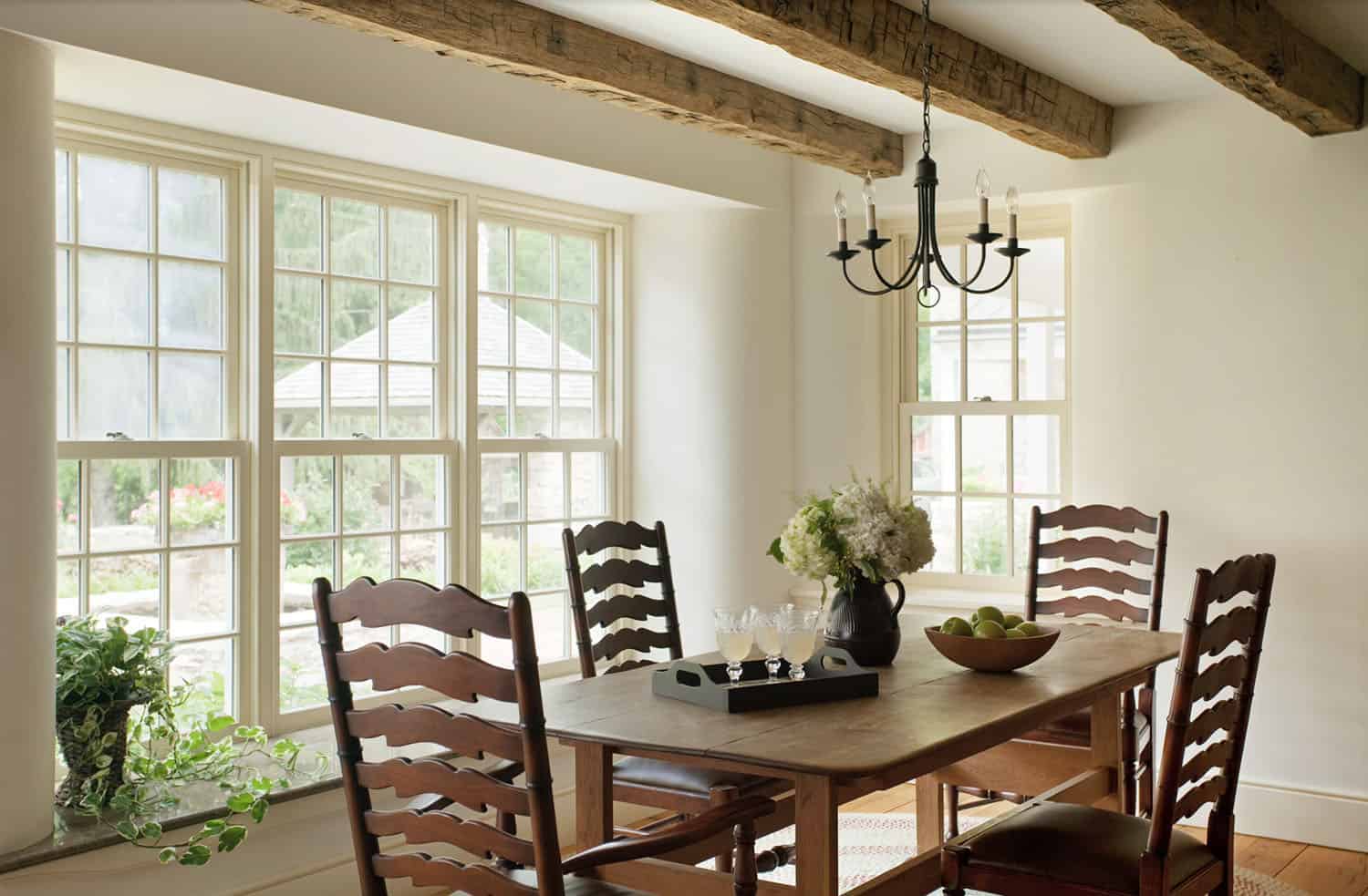
Above: The chandelier was a custom piece handmade by a local blacksmith. The ceiling beams were reclaimed and are around 5″ x 8″ with a 24″ spacing. This breakfast nook is open to the kitchen, and occupies around 9 feet by 13 feet.
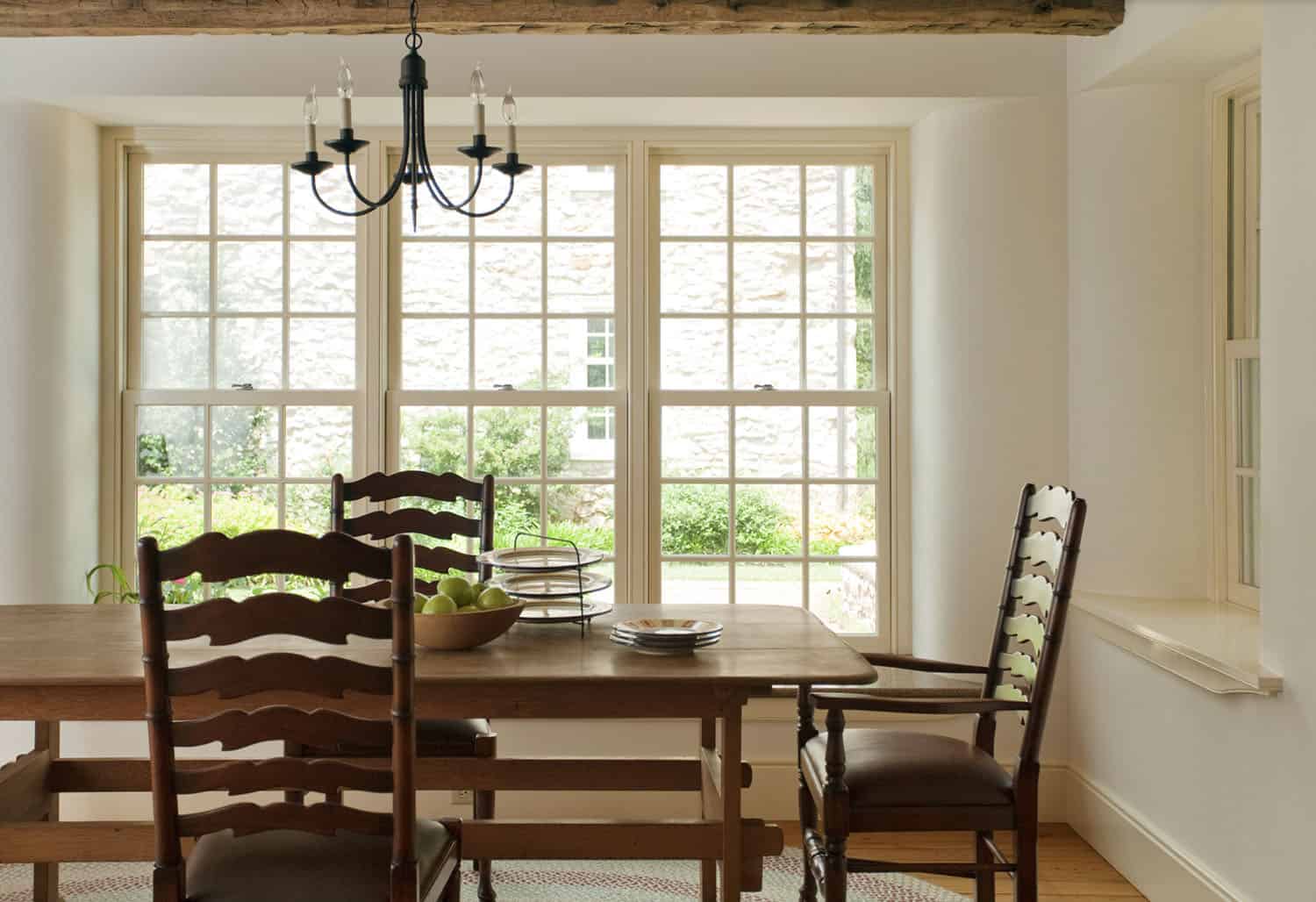
Above: Similar paint colors are Monterey White, HC-27, or Lancaster Whitewash, HC-174 for the walls, and Monroe Bisque HC-26 or Powell Buff, HC-35 for the trim from Benjamin Moore Historical Colors.
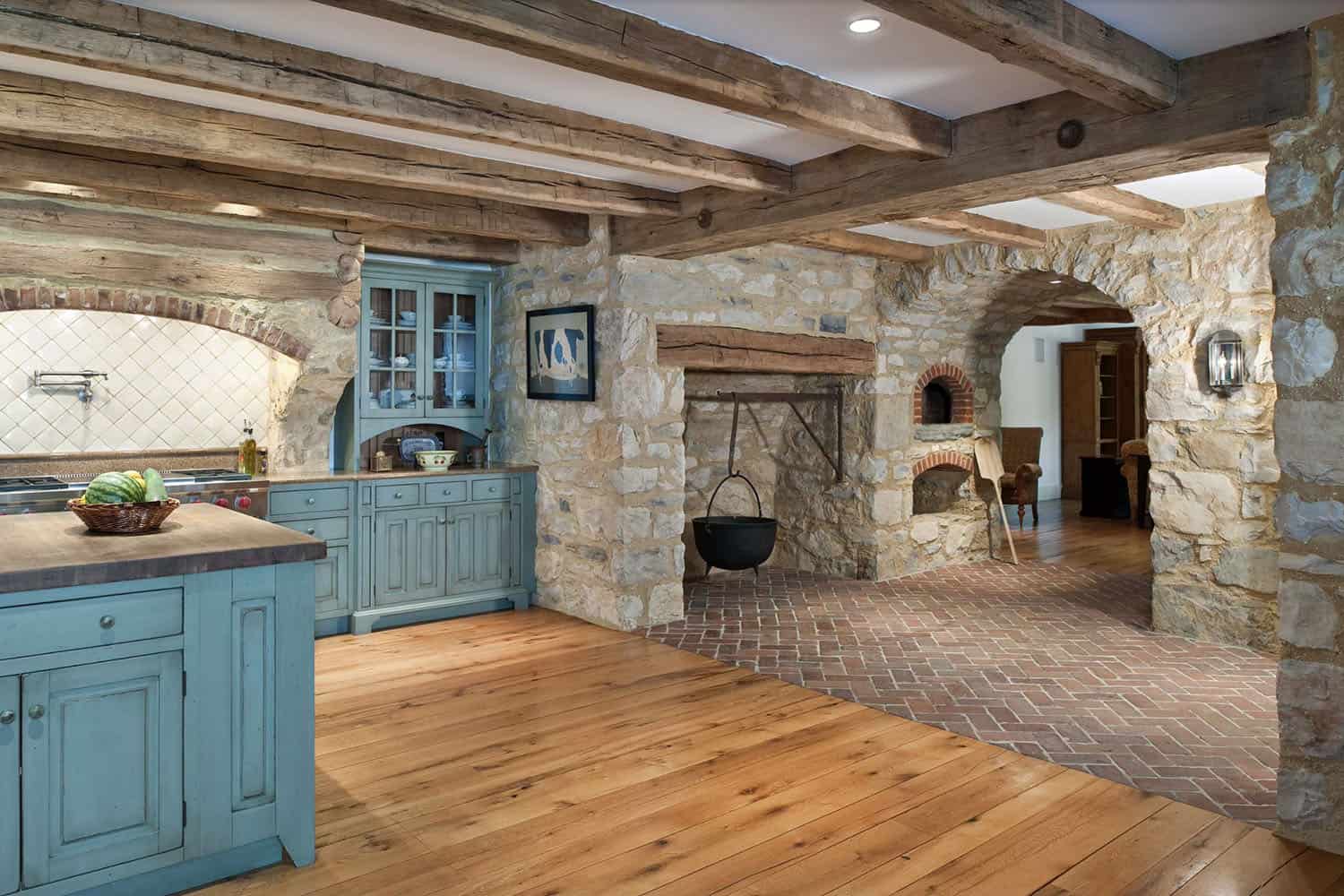
Above: The kettle pot is usable. The space is called a walk-in fireplace. The brick acts as a flush hearth that ties into the walkway. On the ceiling, solid reclaimed wood beams. The homeowner, a stone mason, collected reclaimed materials for the home.
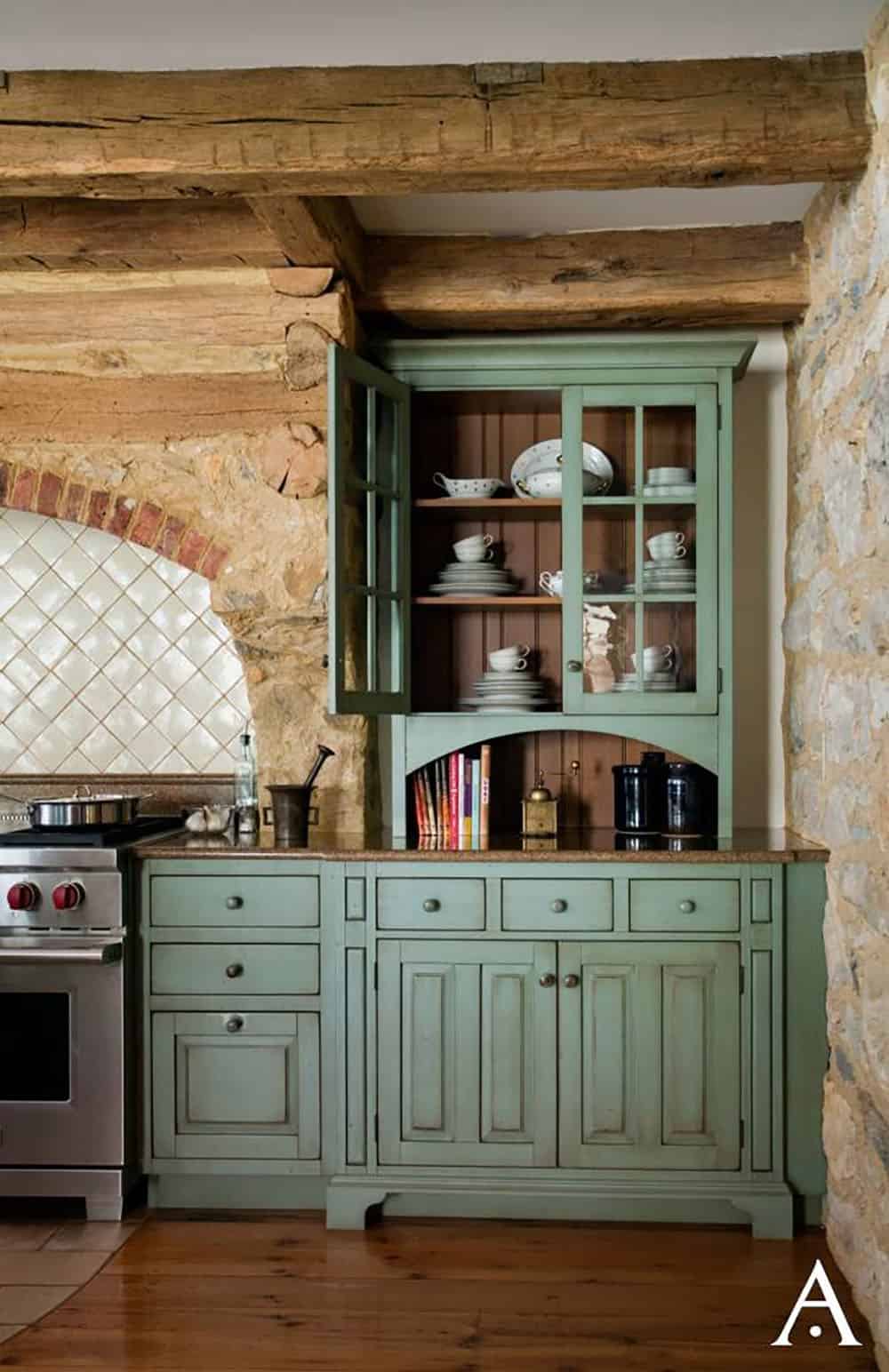
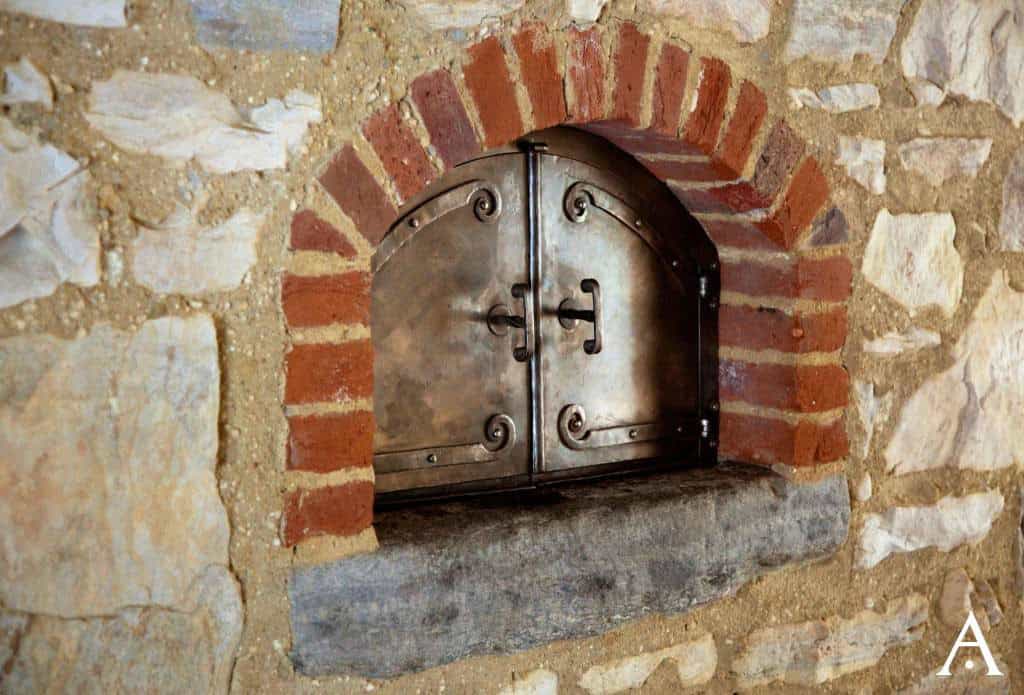
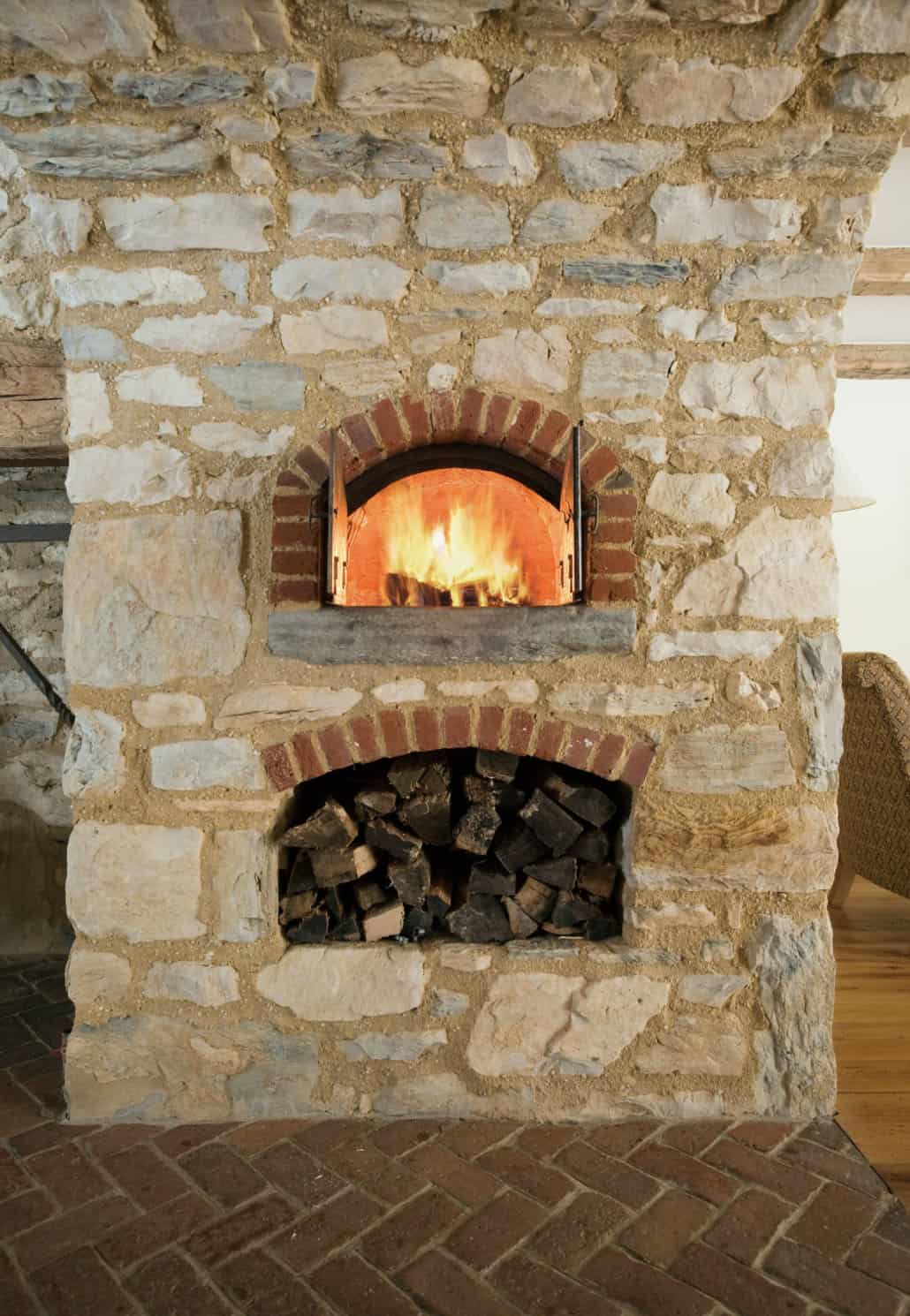
Above: The fireplace is field stone. Much of the stone used in this house was sourced directly from the property.
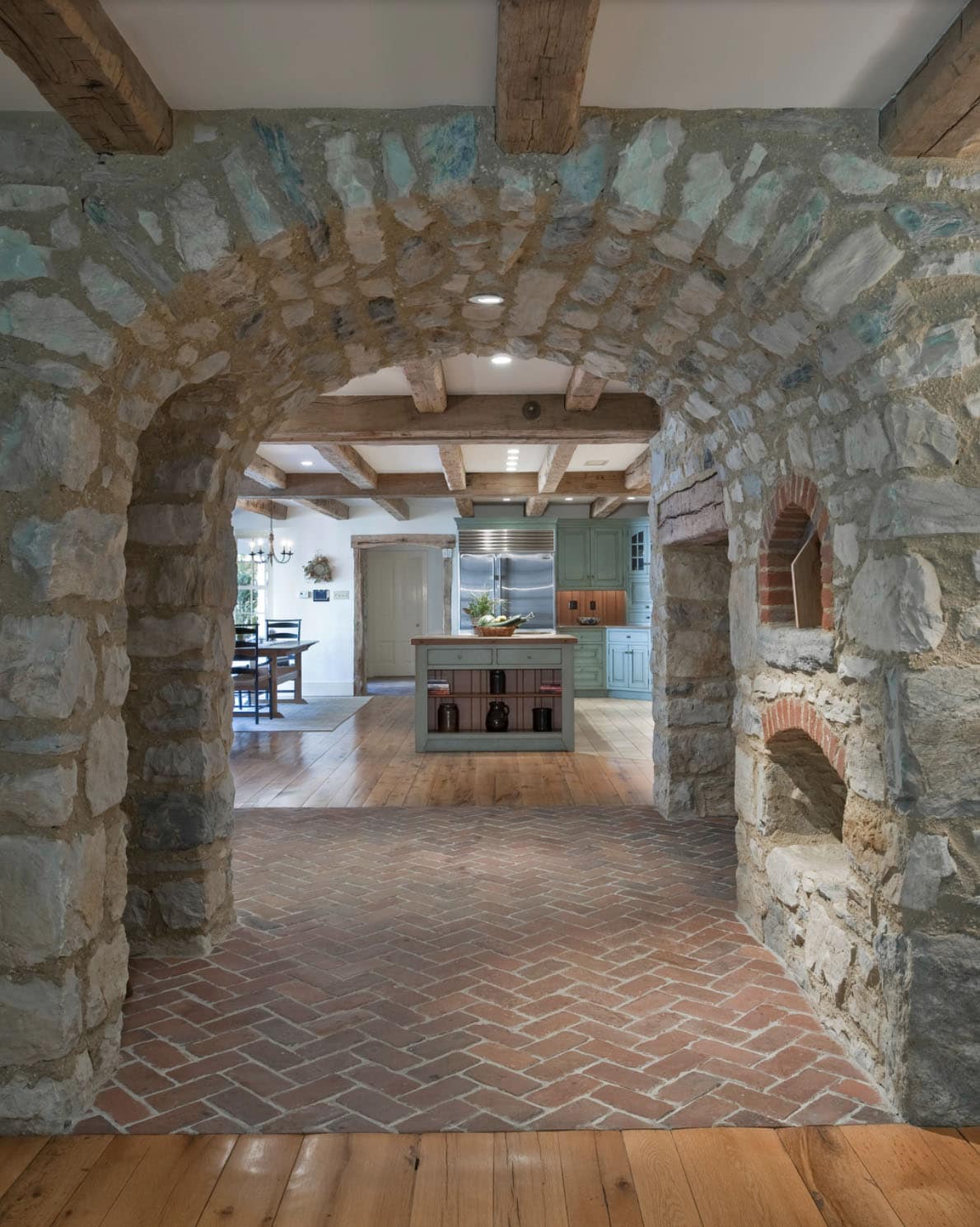
Above: The flooring is salvaged antique brick pavers and wide-plank, reclaimed white oak.
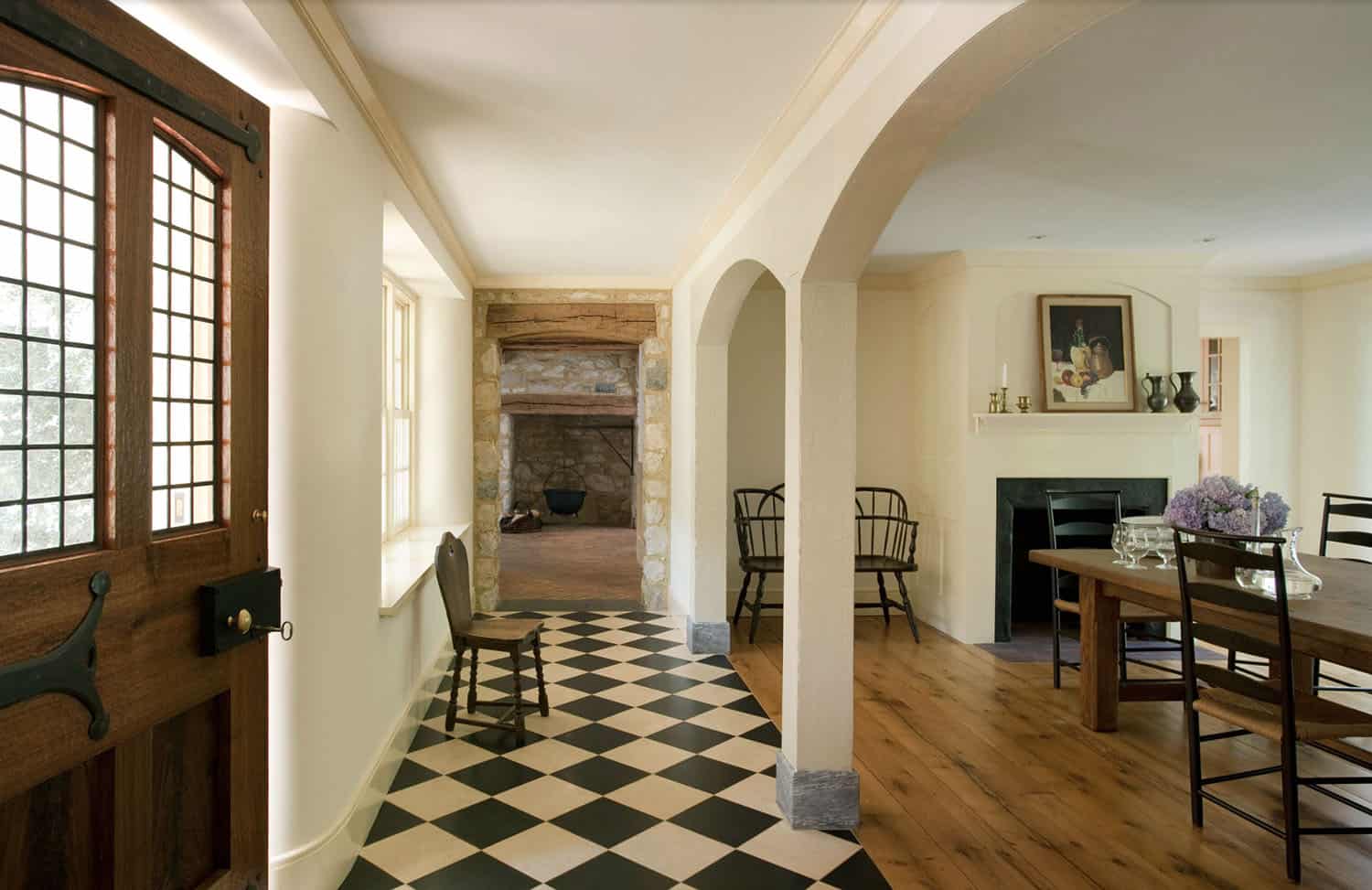
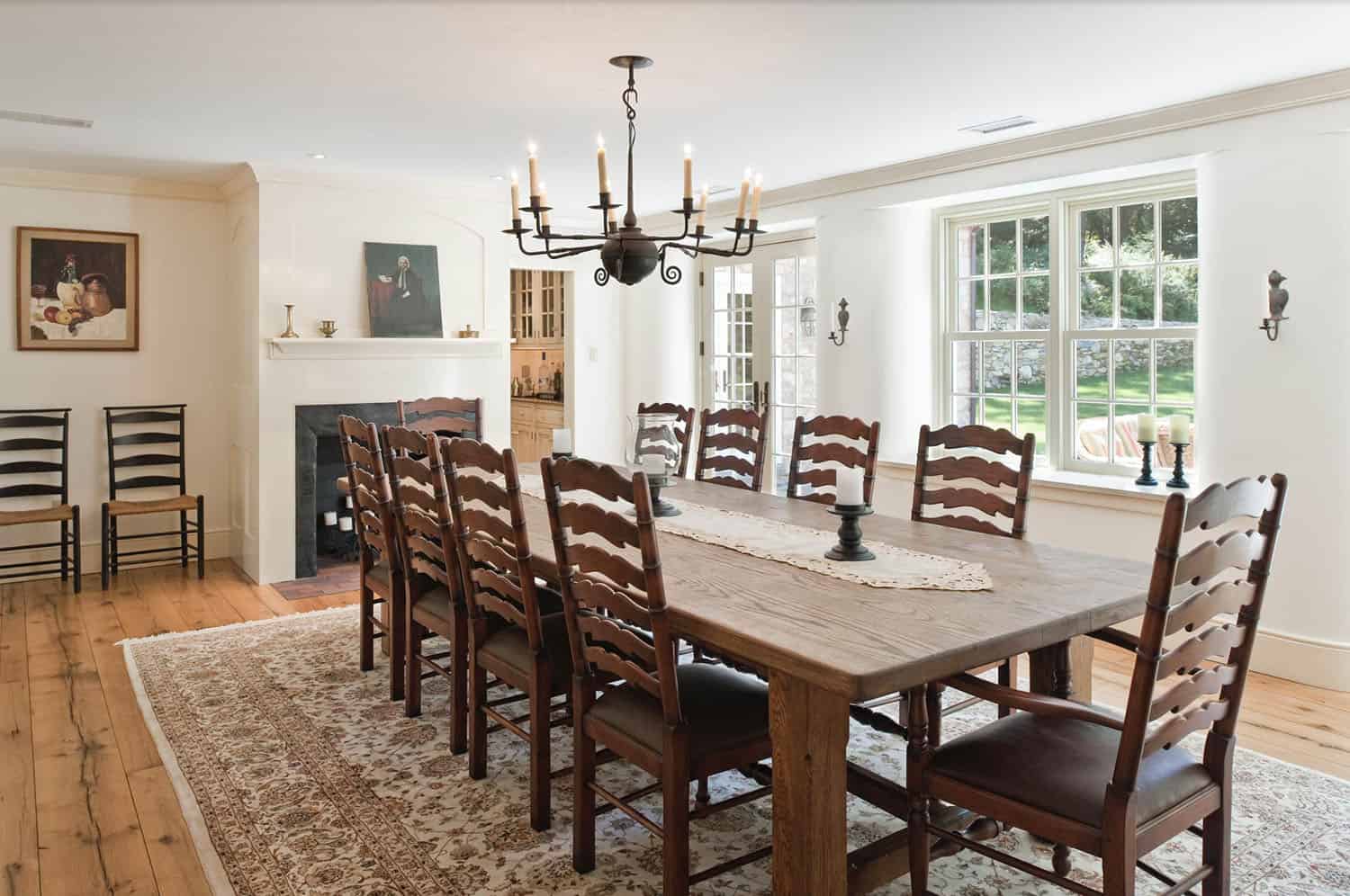
Above: The dining room light fixture was a custom piece handmade by a local blacksmith. A similar light fixture is the 2101 Queen Anne Chandelier – Paul Ferrante. The rug is around 10’x14′, custom-made to fit the room and table. The room is roughly 16’x24′ with roughly a 4’x11′ table. A similar wall paint color is Benjamin Moore’s Simply White or Monterey White.
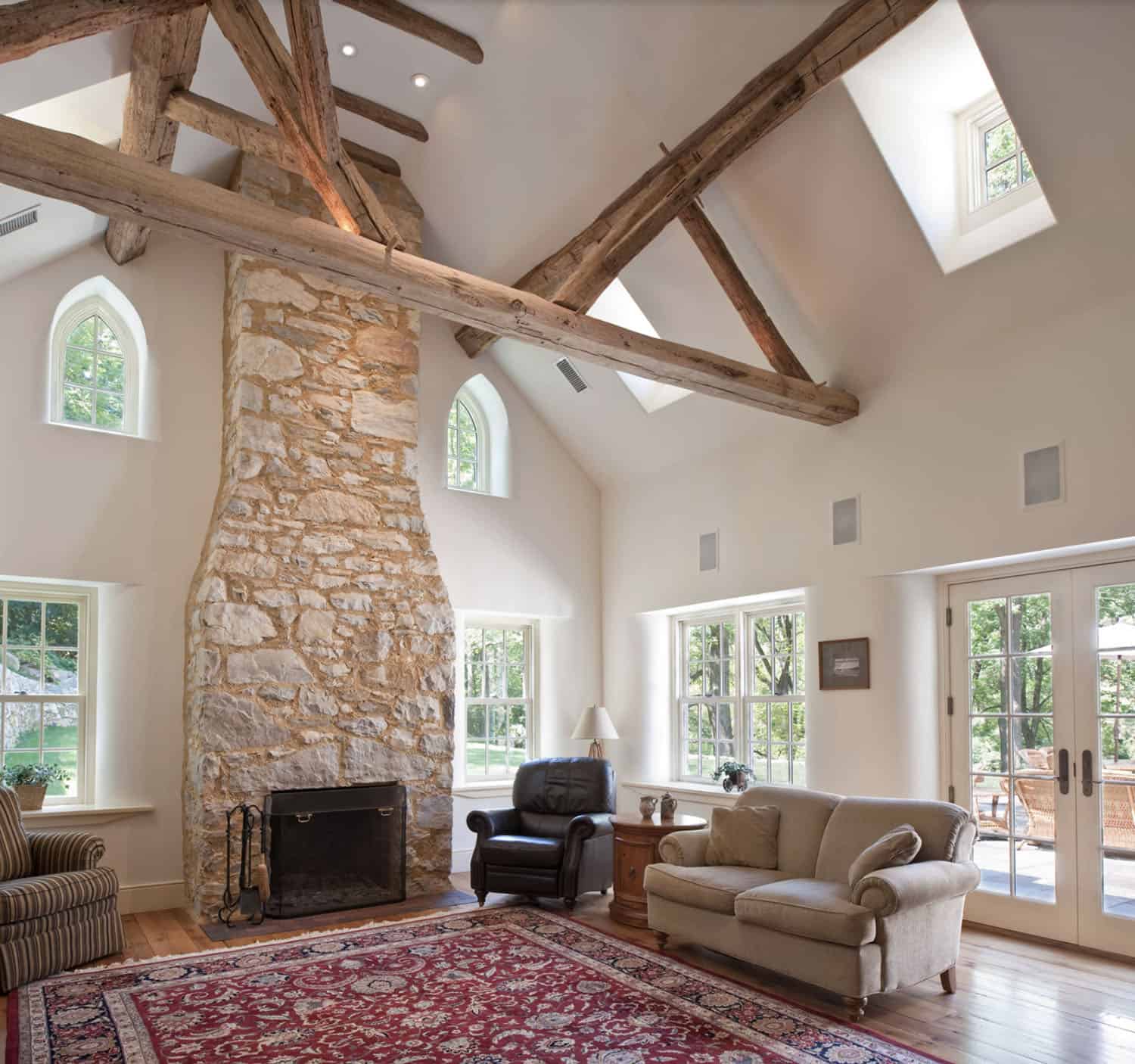
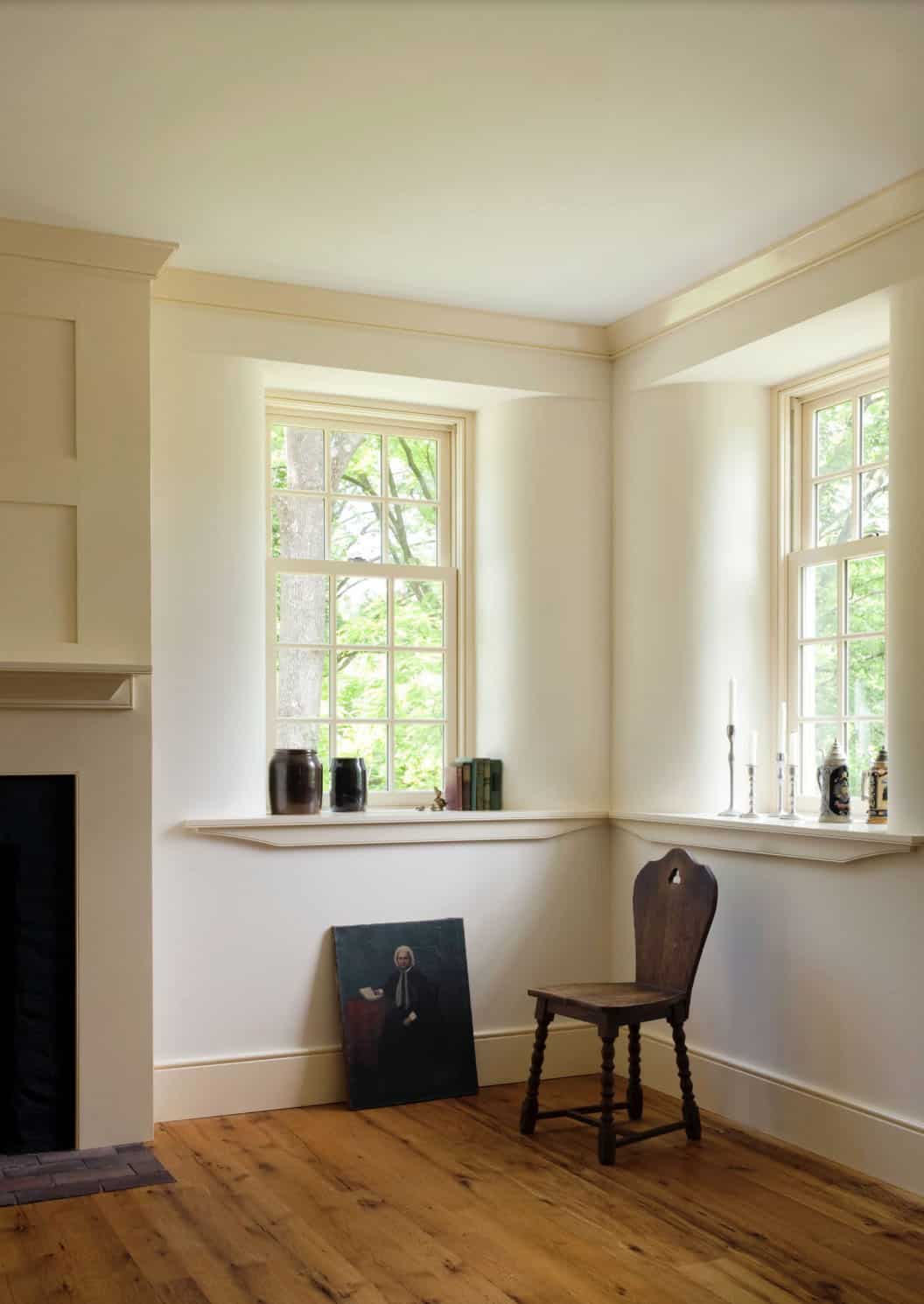
Above: The crown molding is a one-piece crown with a beaded bottom edge.
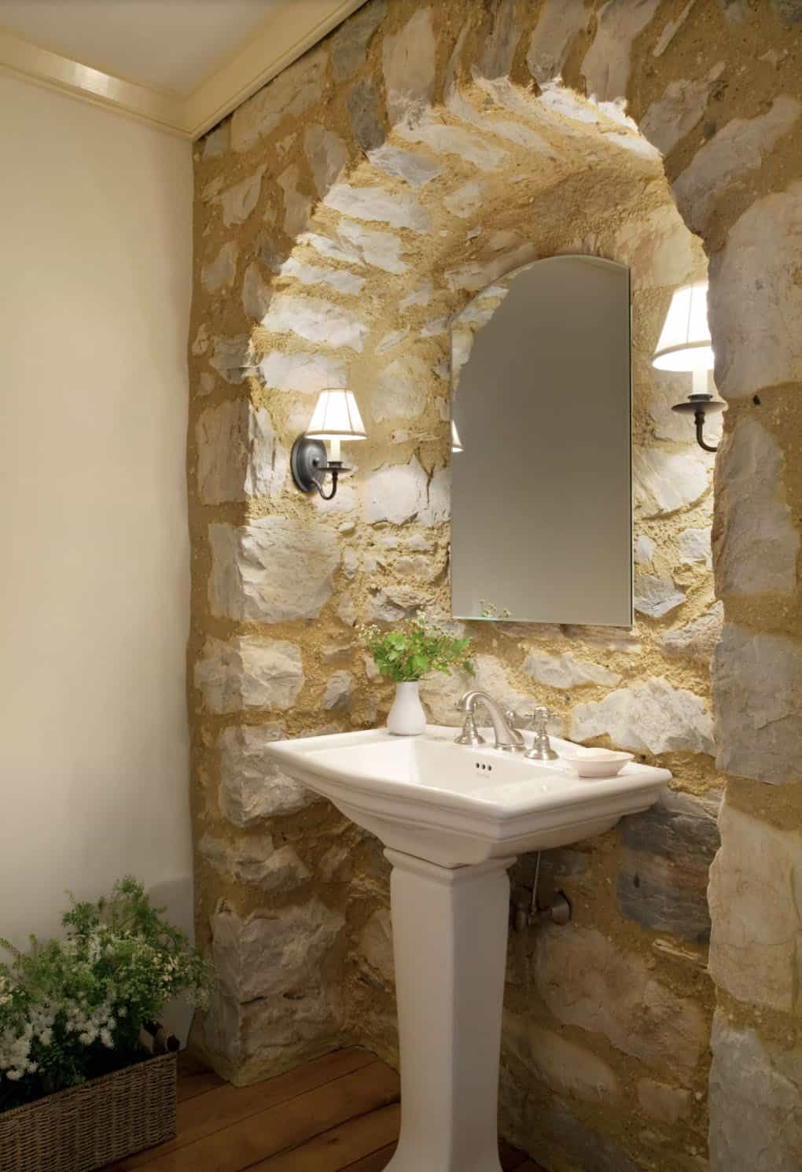
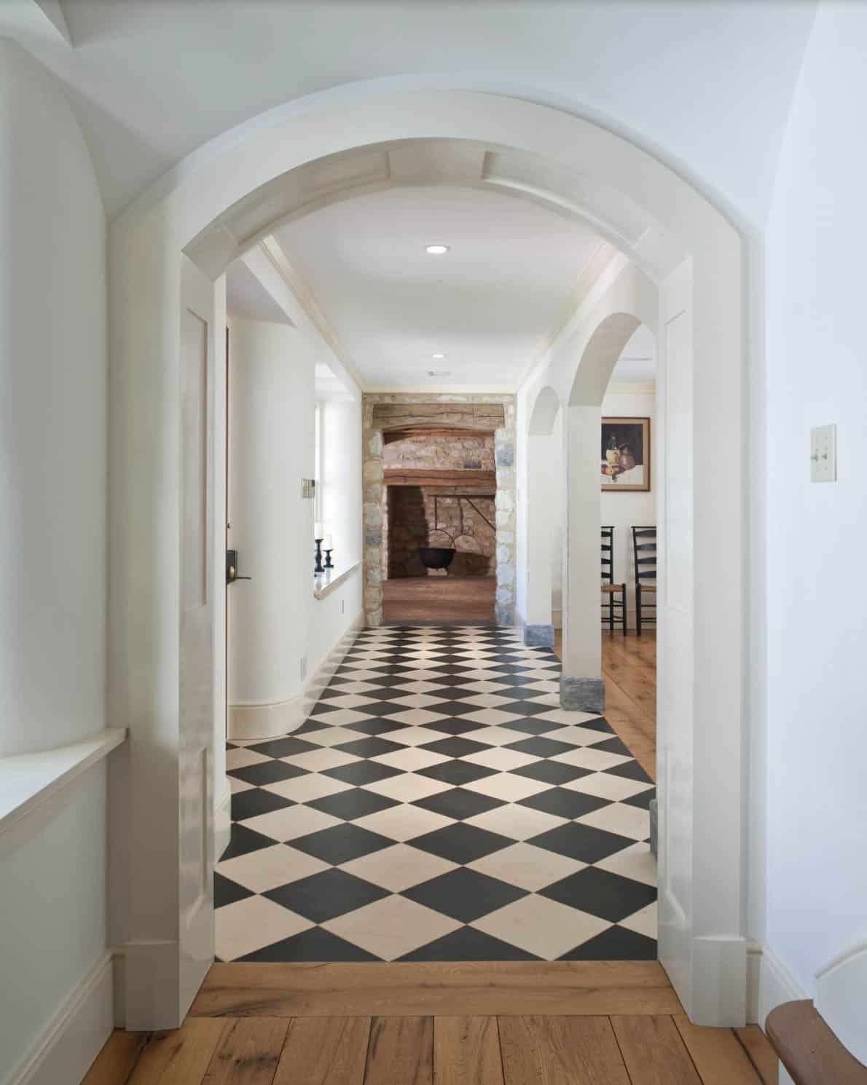
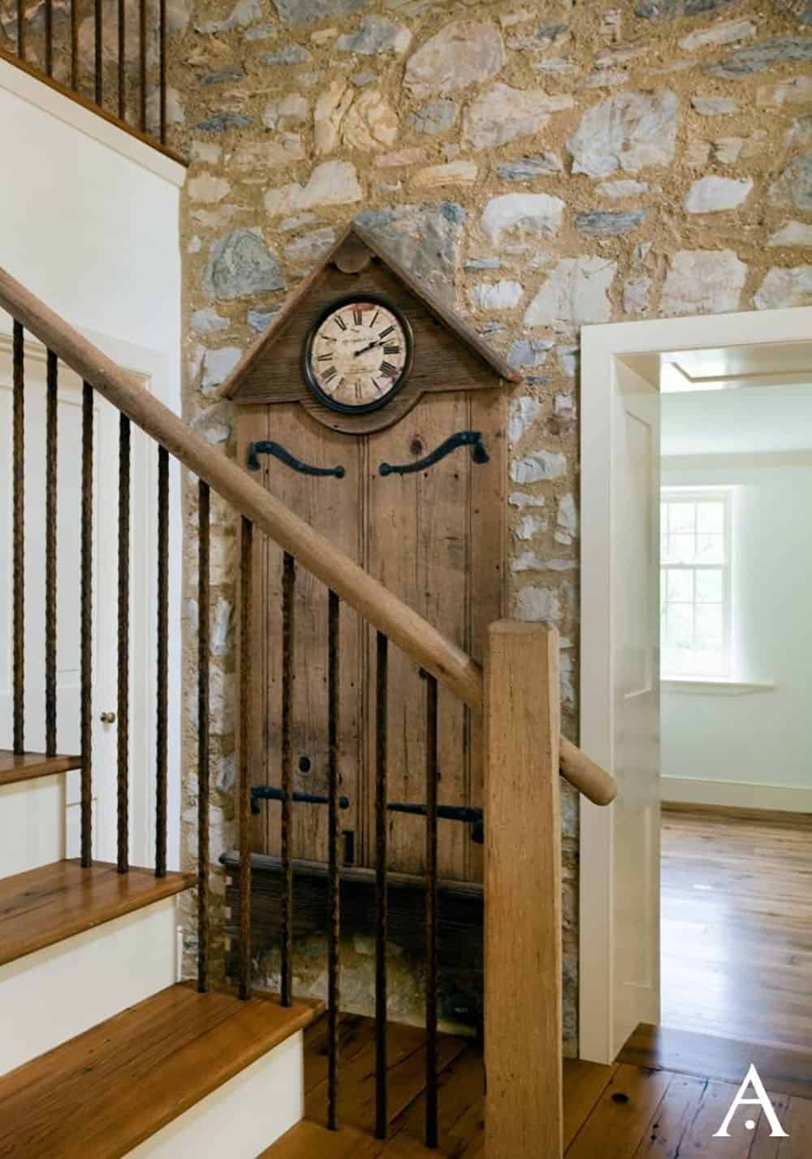
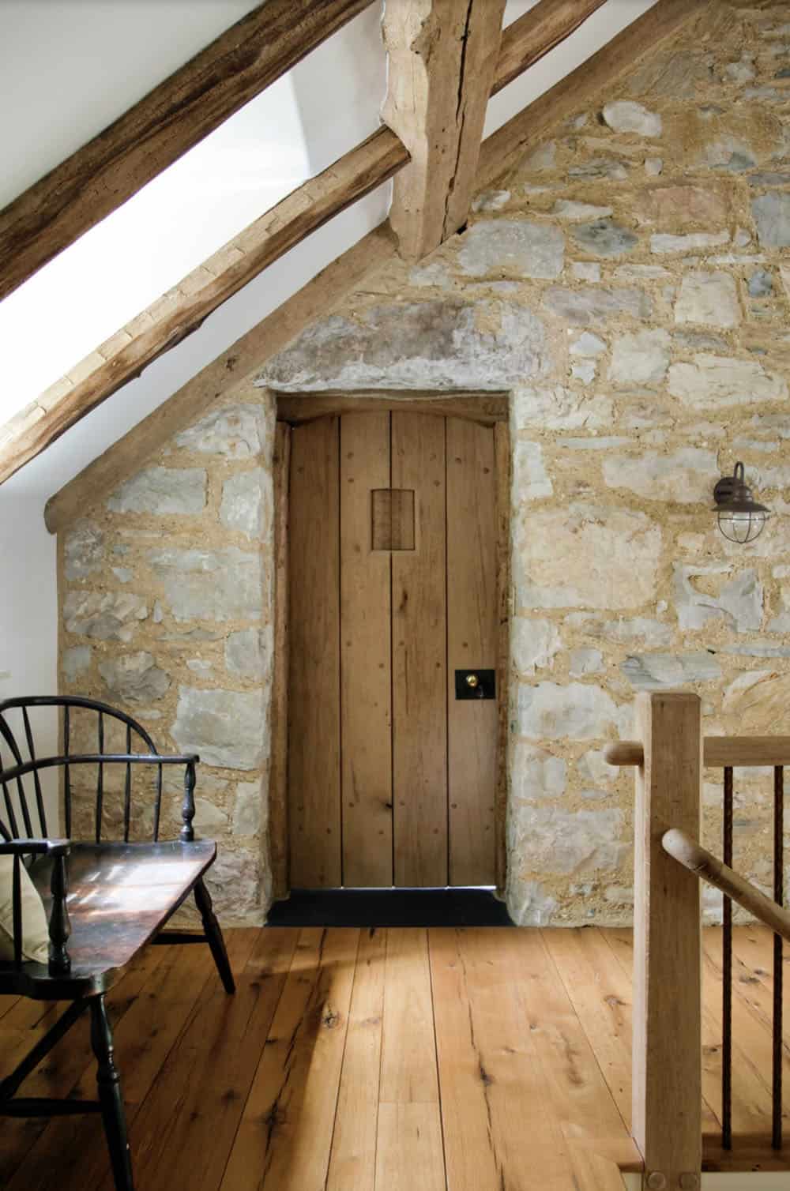
Above: The stone is field stone gathered from the property.
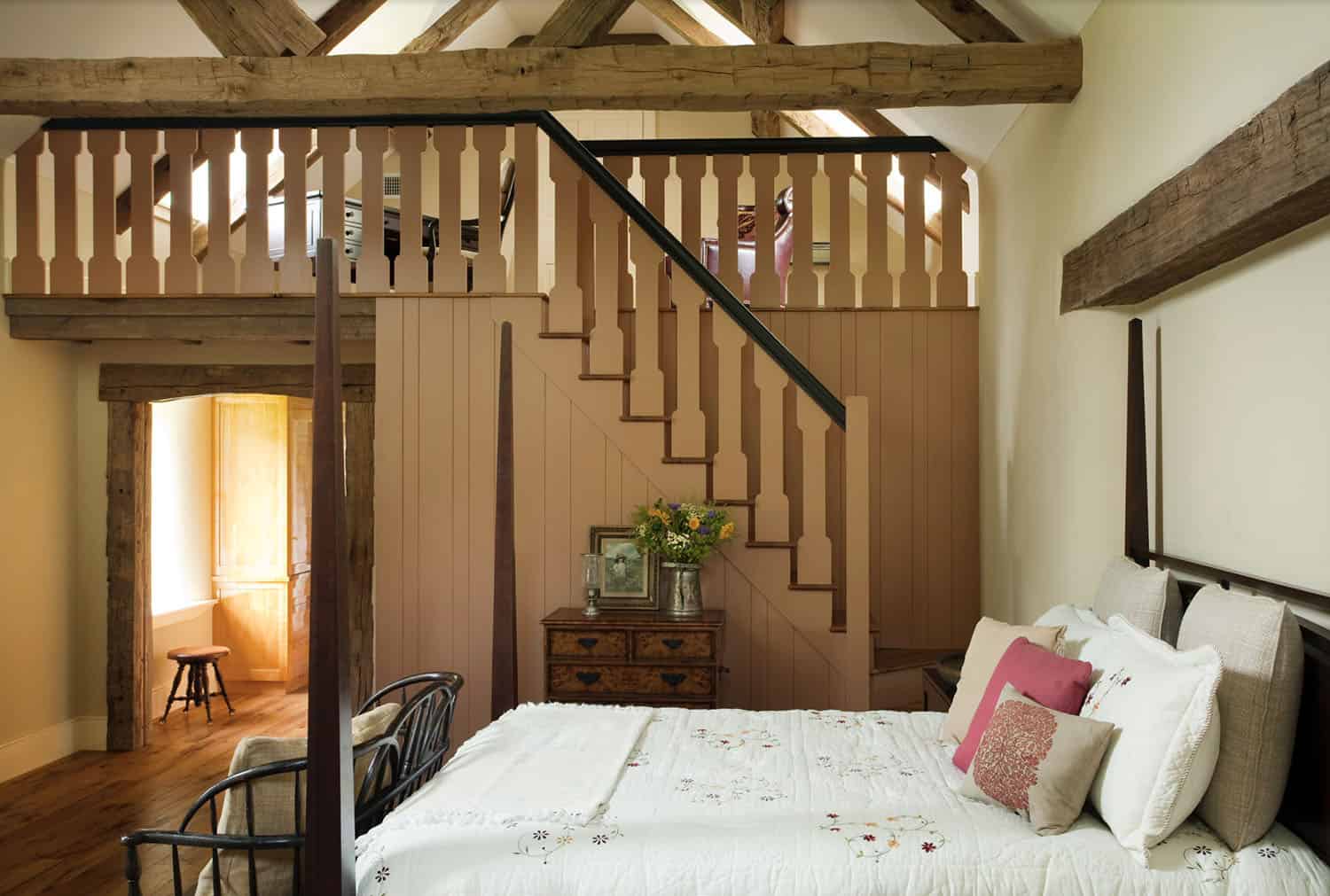
Above: The loft is approximately 8 feet above the bedroom, with a width of around 18 to 20 feet. The room is roughly 17 ‘ x 20′ and the loft approximately 17″ x 12’ floor area, though it feels much smaller with the roof line.
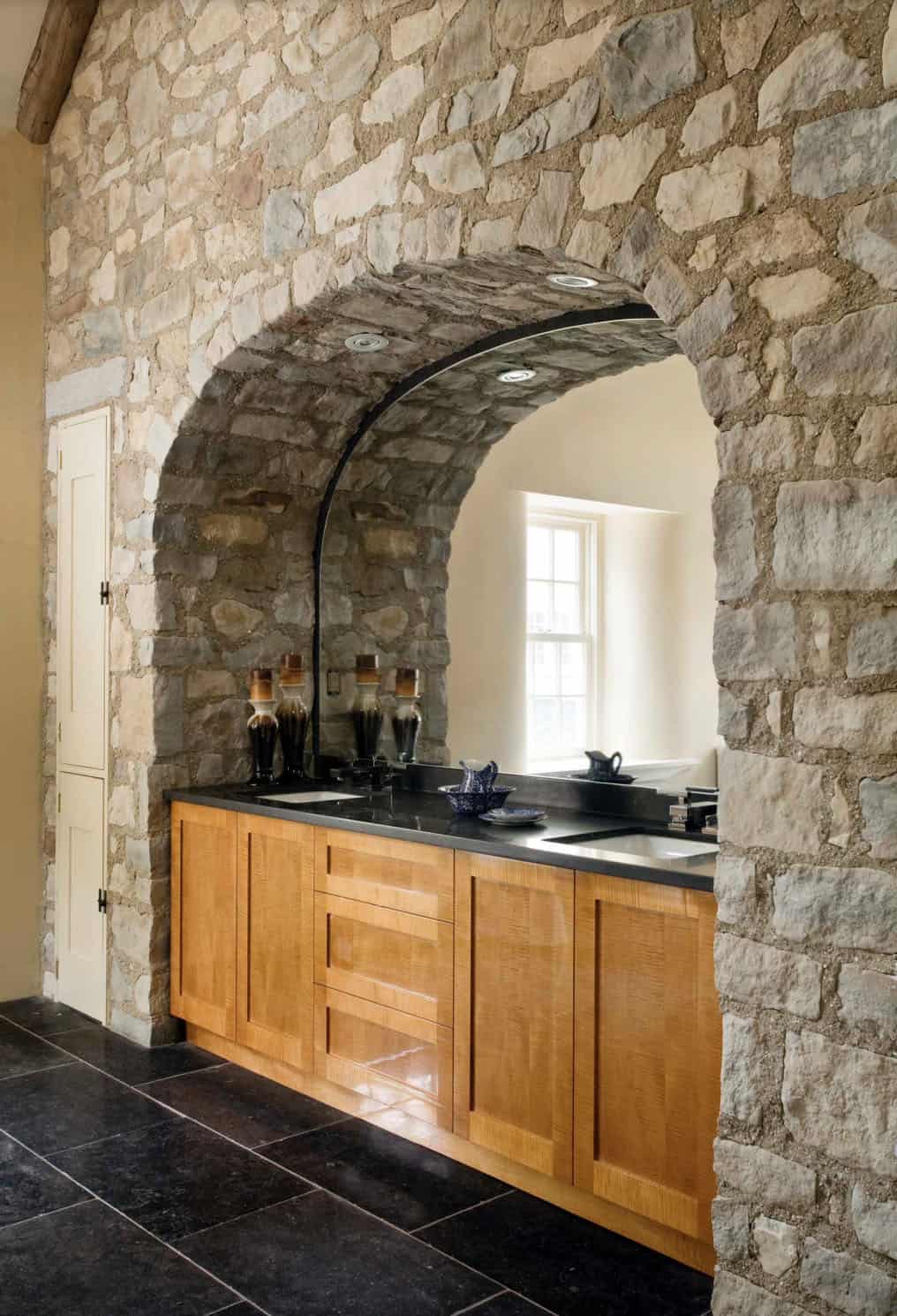
Above: In the bathroom, the stone is mostly limestone that was excavated from the property. The countertop is black granite.
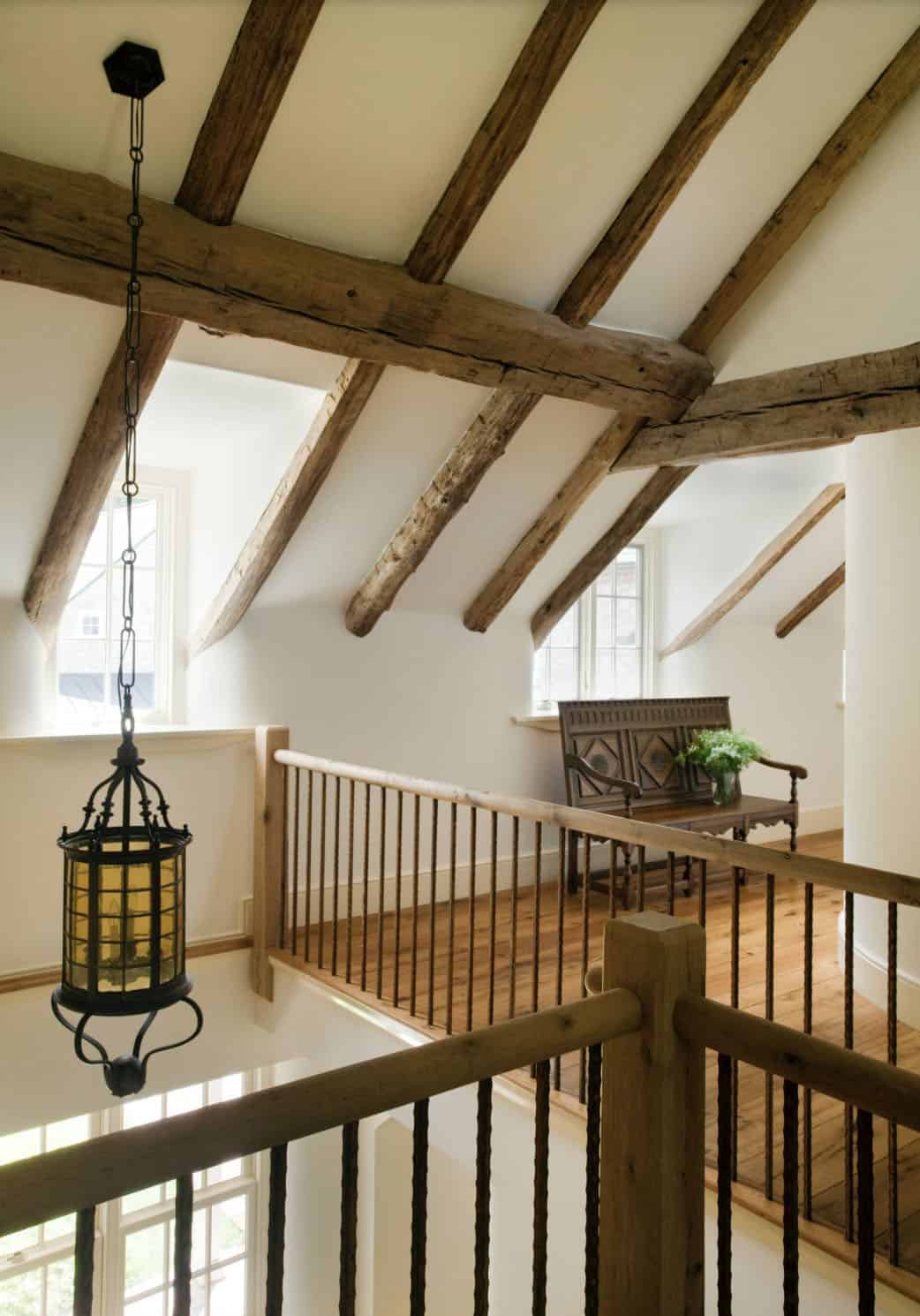
Above: These are hand-hewn oak beams, plaster walls, and ceiling. The light fixture and balusters of the handrail are wrought iron.
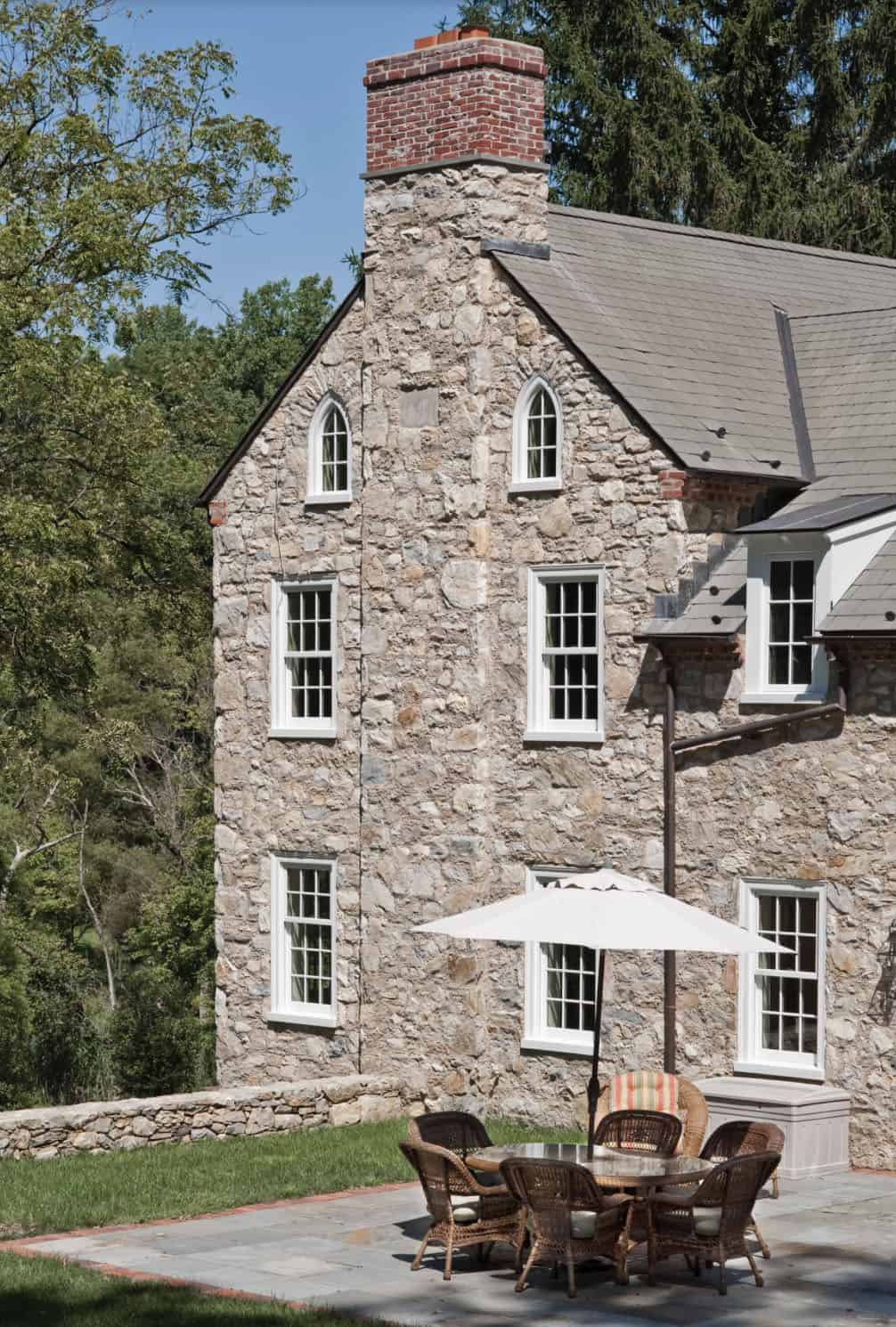
Above: The snow guards on the roof came from Berger Building Products. The stone for this house is fieldstone and limestone with a lime mortar.
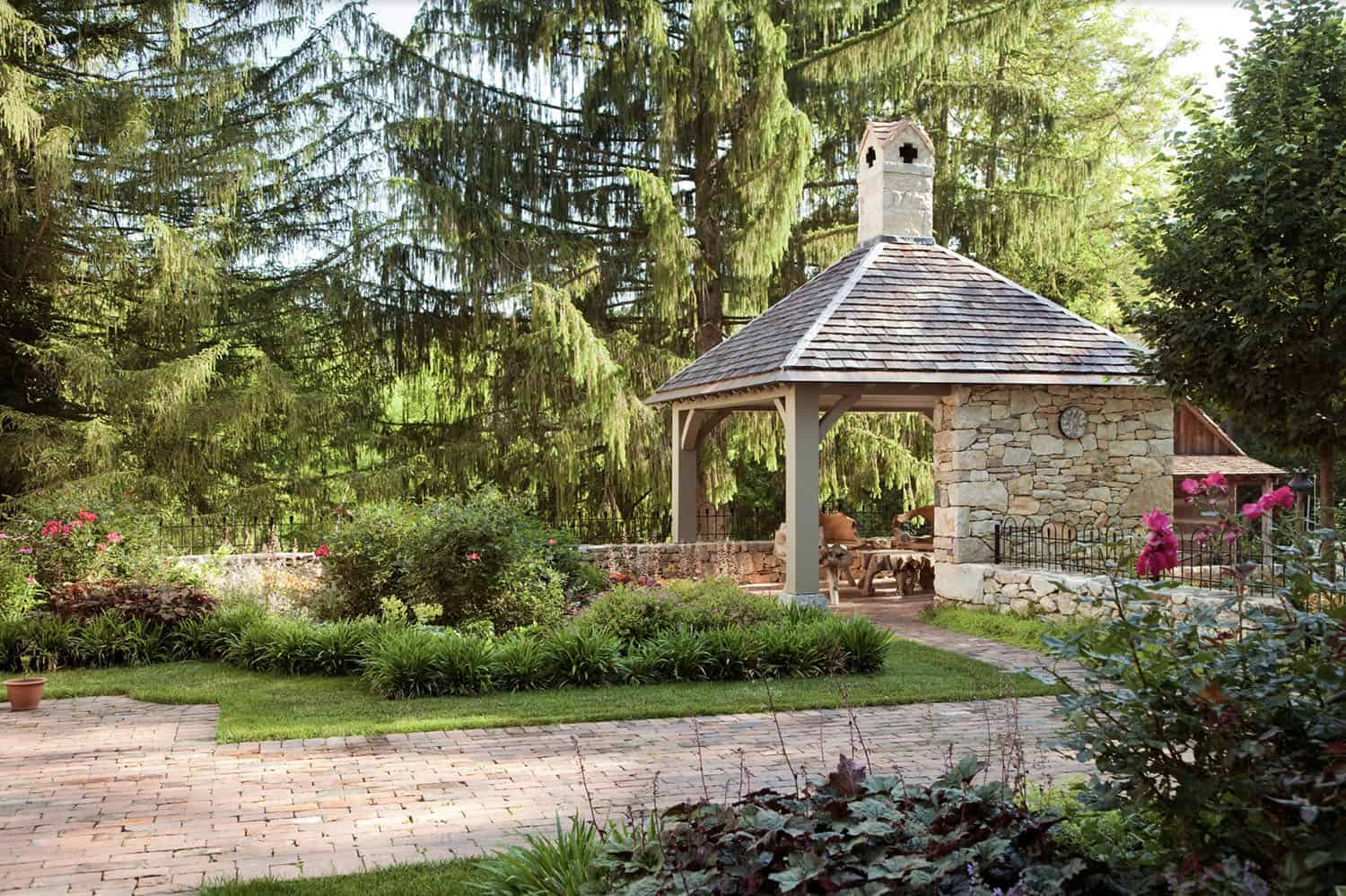
Above: The pavilion is about 14′ x 14′.
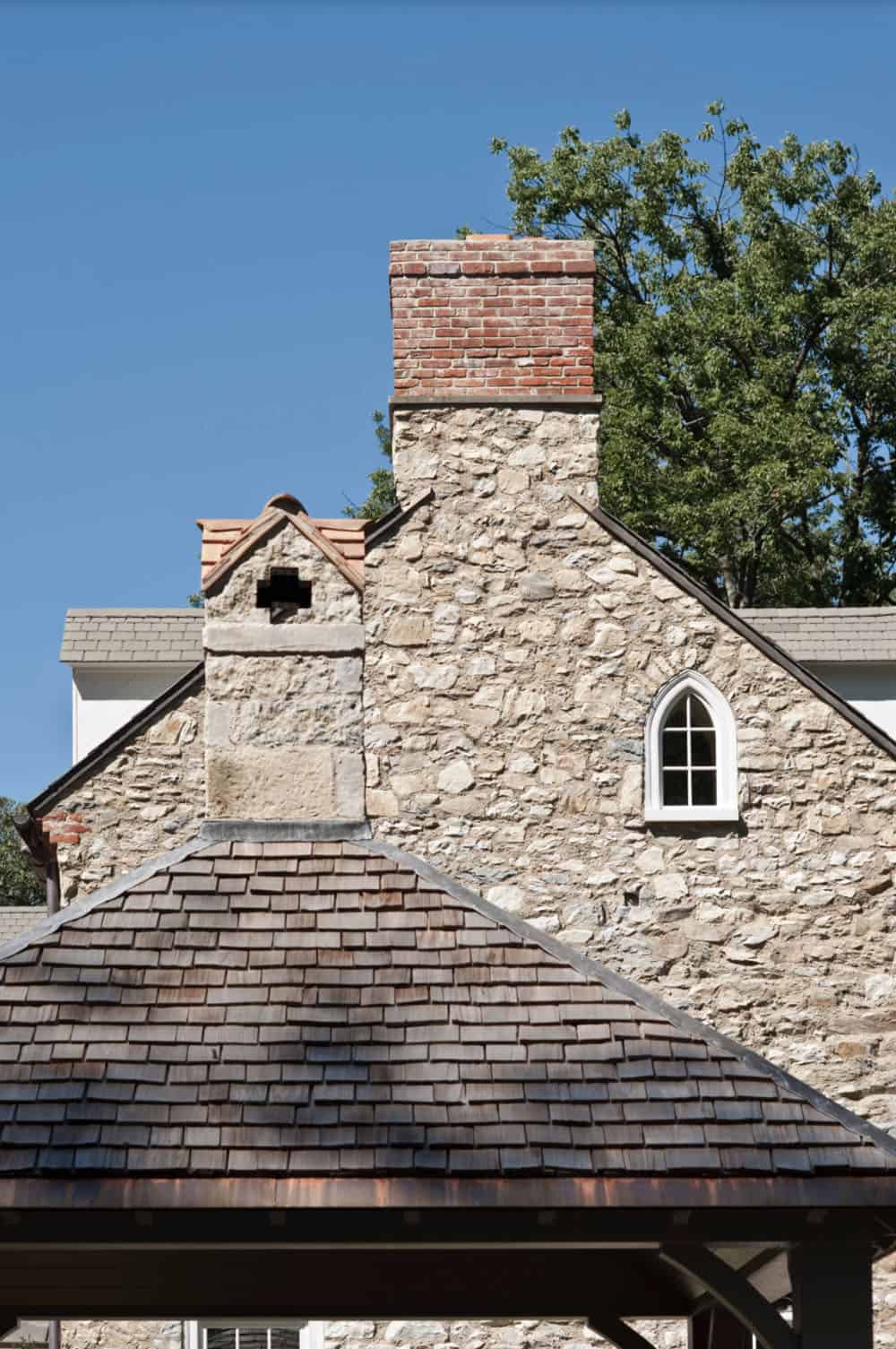
Above: The pavilion has a cedar shake roof. The main house is faux slate.
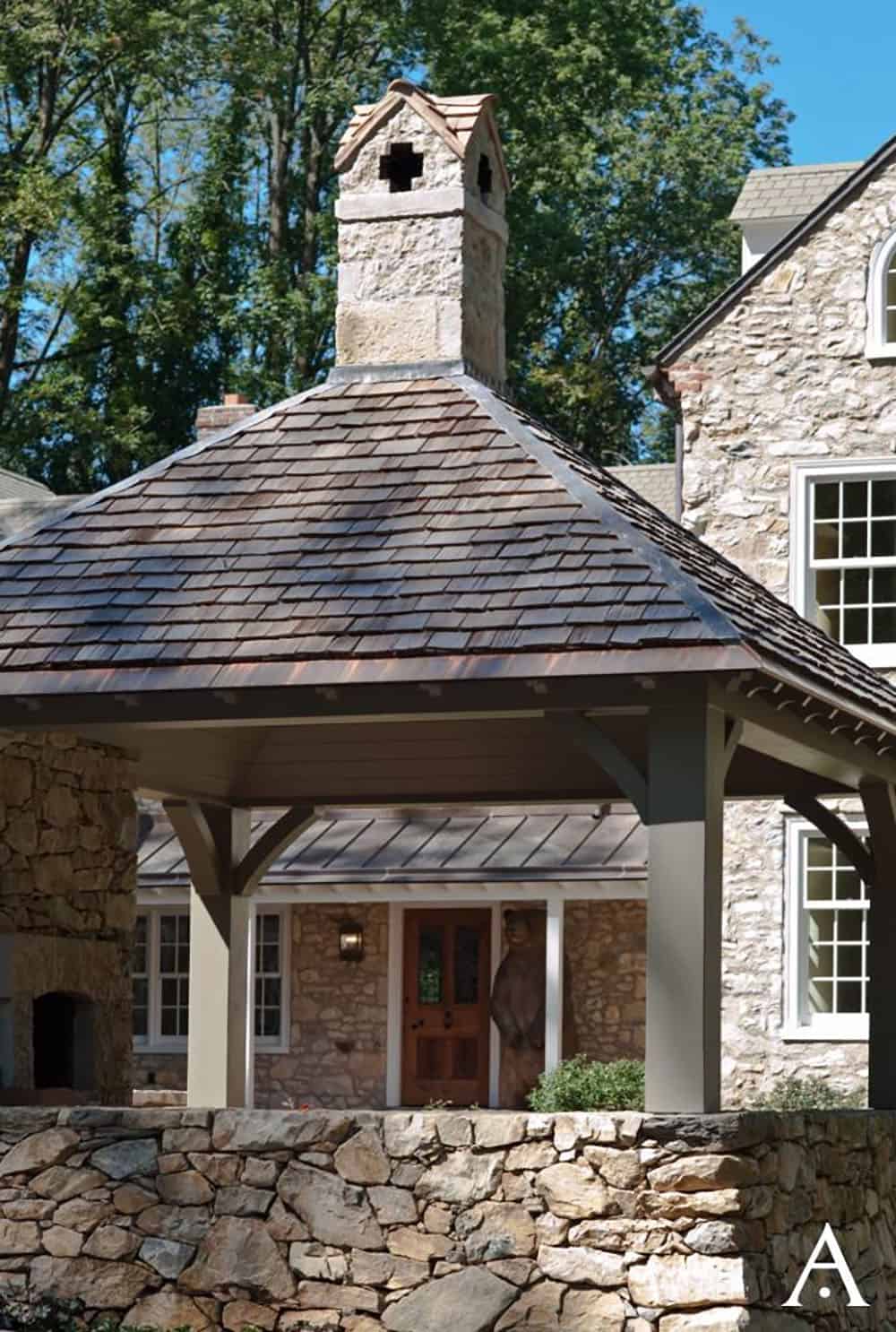
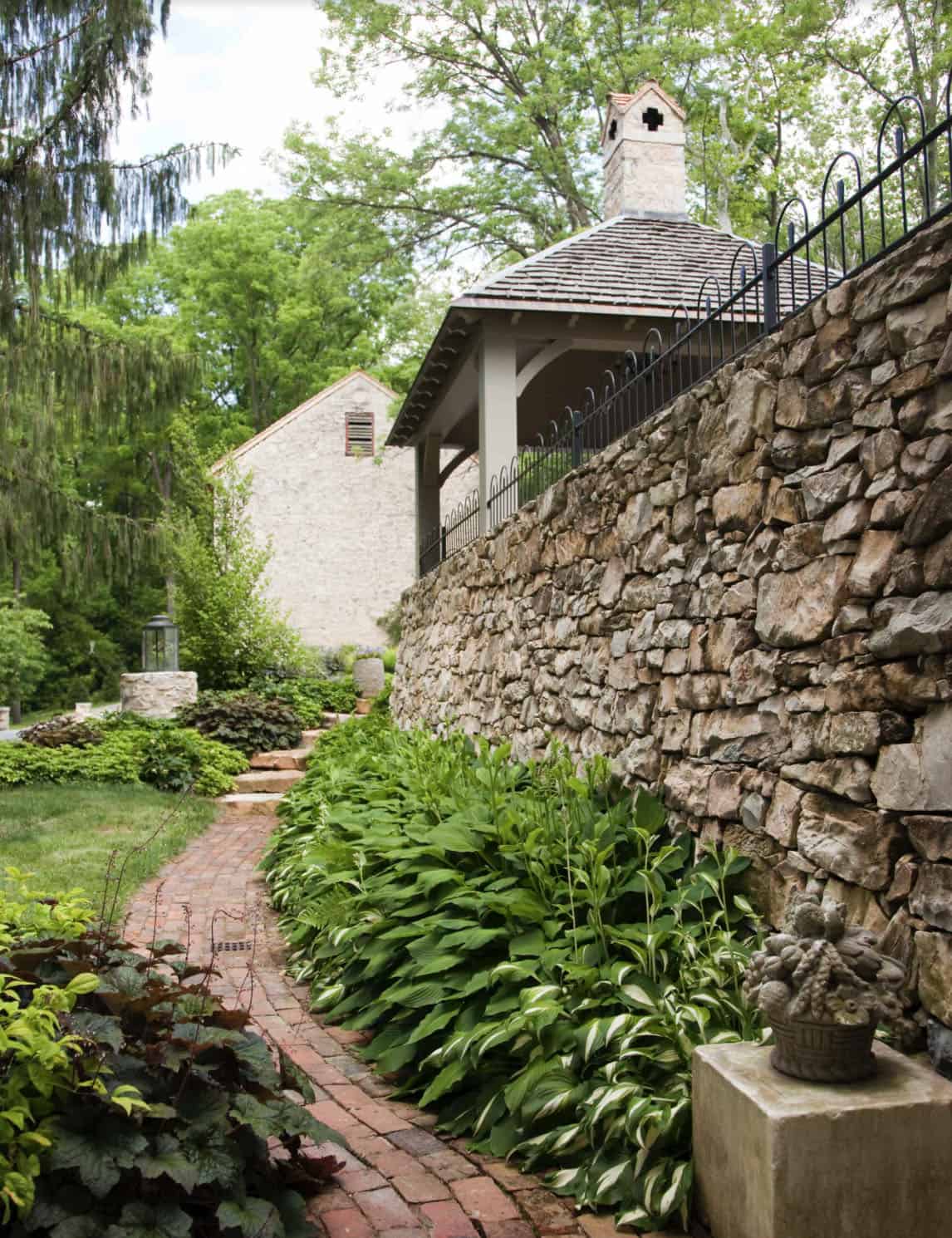
Above: The stone is field stone taken directly from the property and used in the additions and renovations of this home. The wall is a retaining wall to the garden courtyard above. The fence posts are anchored into the top of the wall with mortar/cement and also secured to the posts of the pavilion and the corner of the house.
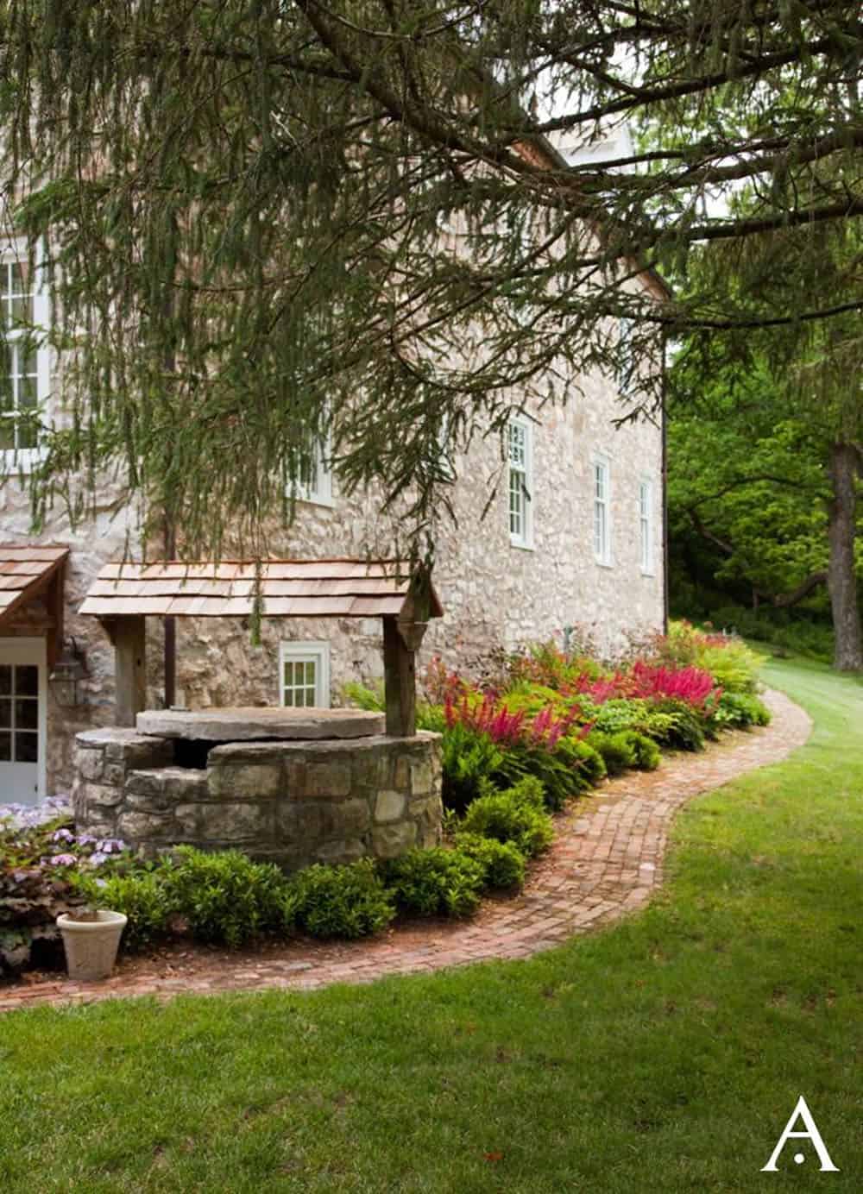
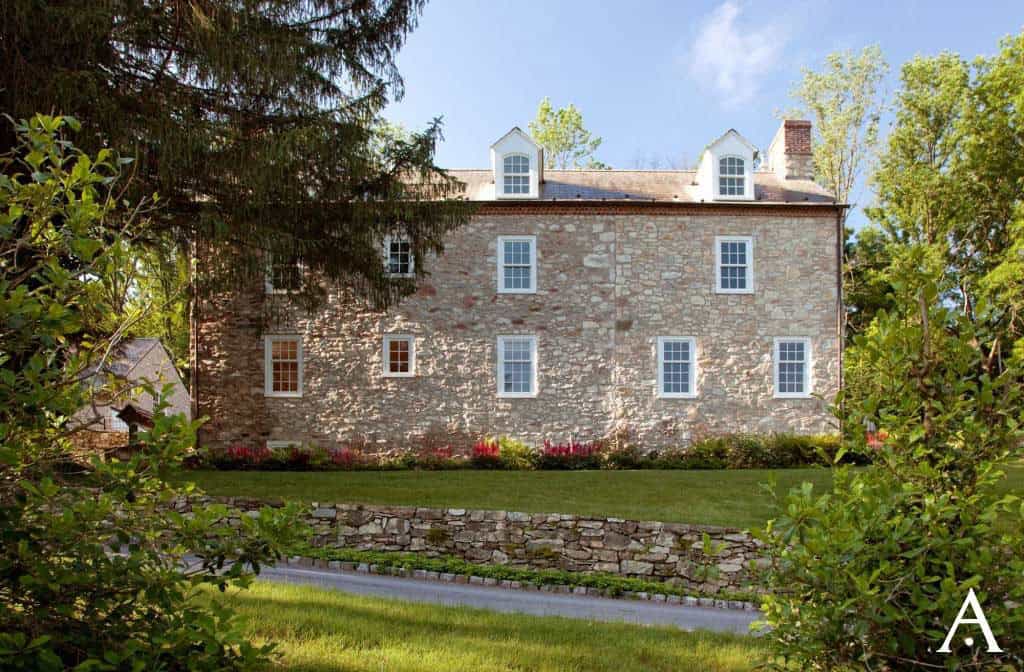
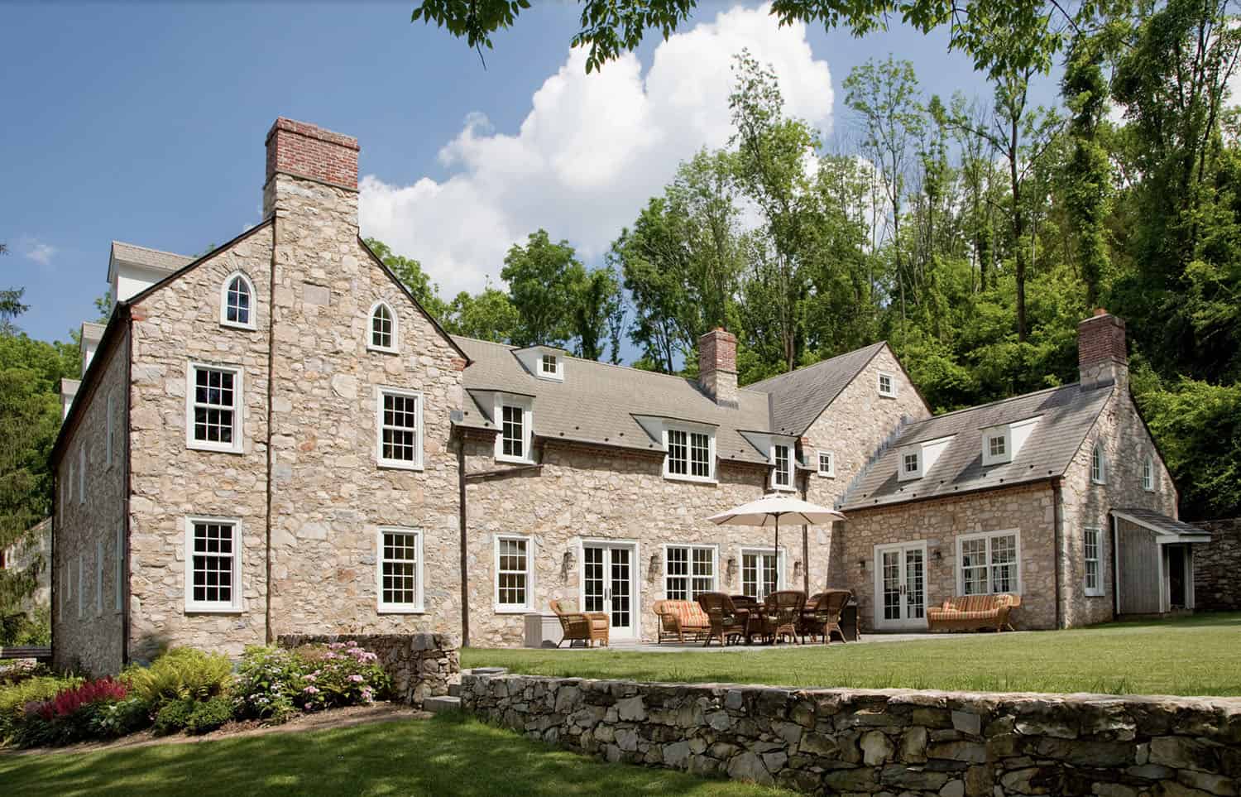
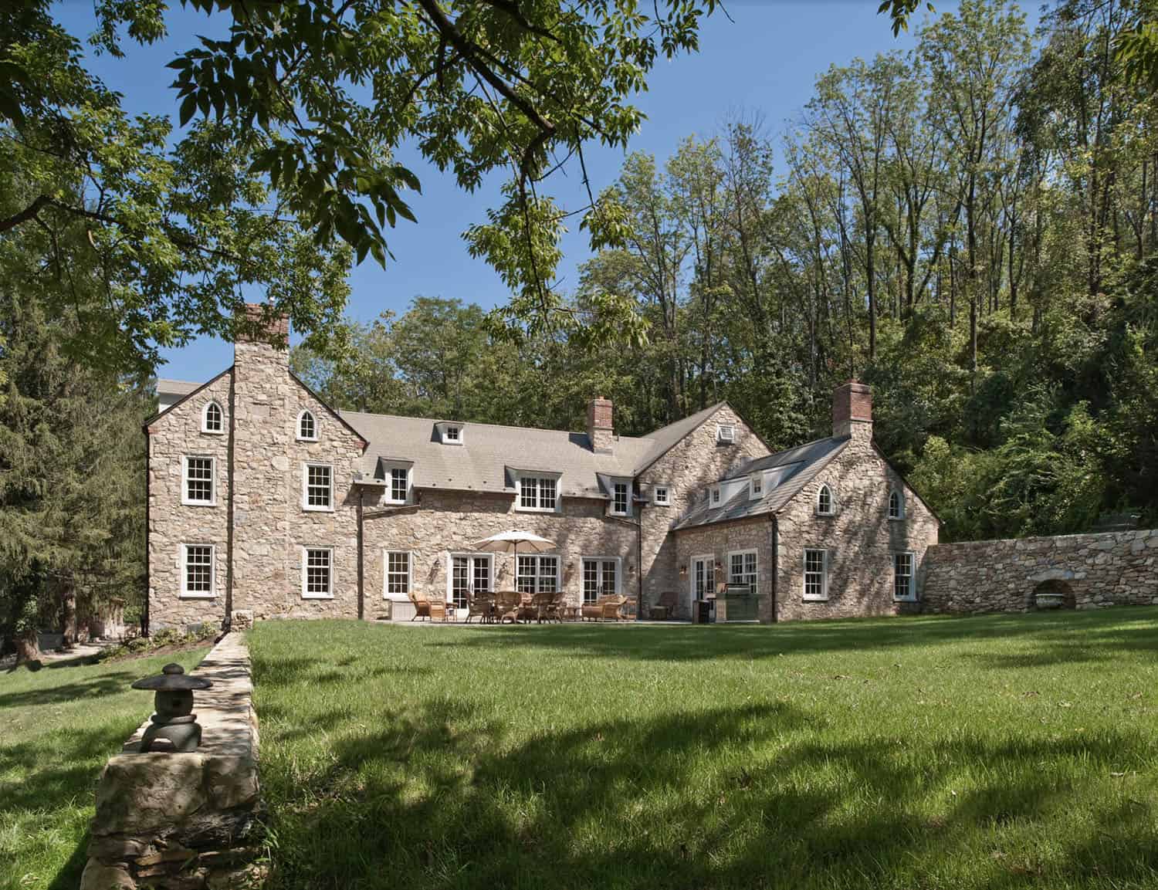
PHOTOGRAPHER Eric Roth / Angle Eye Photography

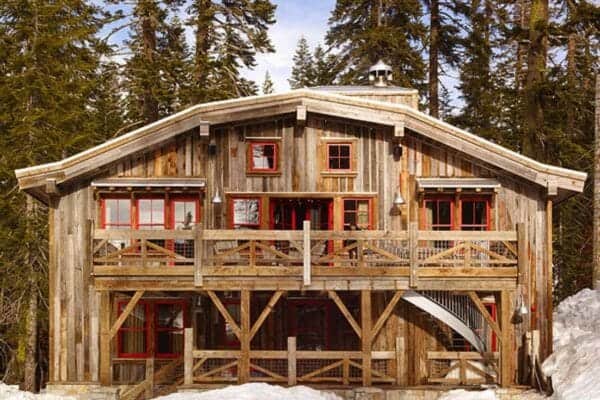
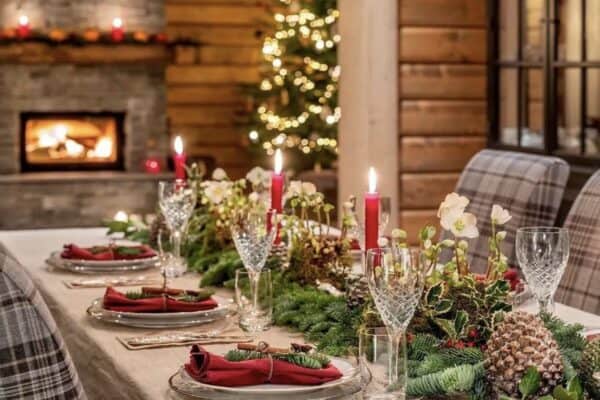
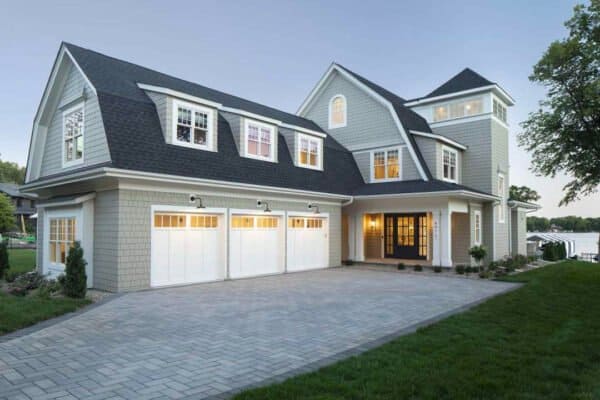
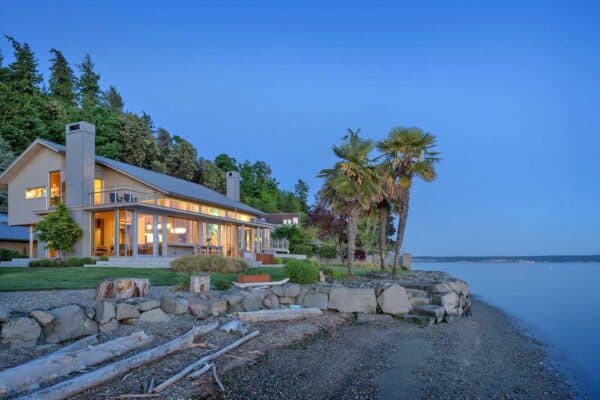
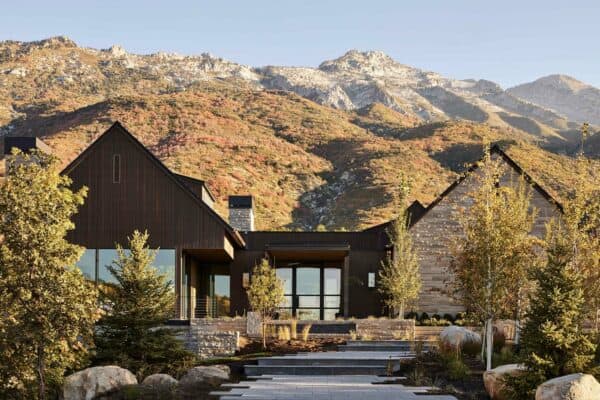

5 comments