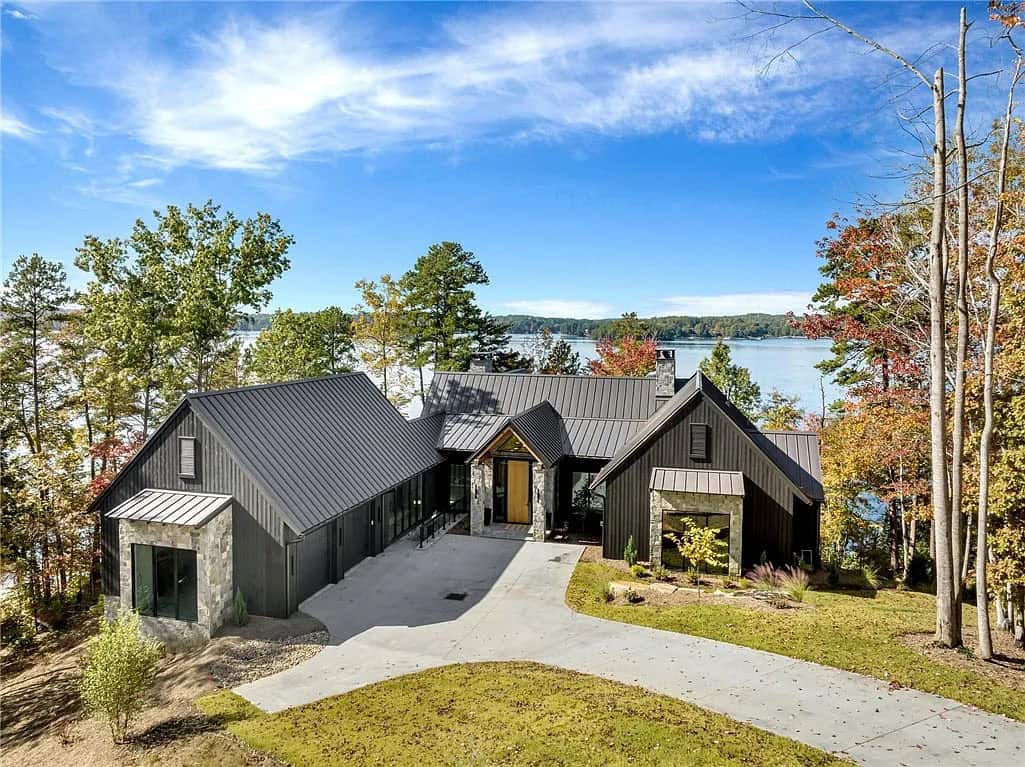
This serene lakefront retreat, designed by Cheatham Fletcher Scott, offers over 300 feet of lake views, located at The Landing at Keowee Springs, South Carolina. Spanning 4,880 square feet of living space, this four-bedroom, six-bathroom home combines natural beauty with modern comfort. This home also boasts 3,331 square feet of outdoor and garage space. The design of this home takes its inspiration from the surrounding landscape.
Inside the home, the open living area is flooded with natural light and features a stone fireplace, vaulted beamed ceilings, and hardwood floors. The adjacent gourmet kitchen is a chef’s dream with quartz countertops and Wolf Sub-Zero stainless steel appliances. Off the main living area, expand your living space with accordion doors that open out to the spacious deck (partially screened), featuring an outdoor kitchen, fireplace, and stunning views of Lake Keowee.
DESIGN DETAILS: ARCHITECTURE Cheatham Fletcher Scott INTERIOR DESIGN Cheatham Fletcher Scott BUILDER The Cliffs
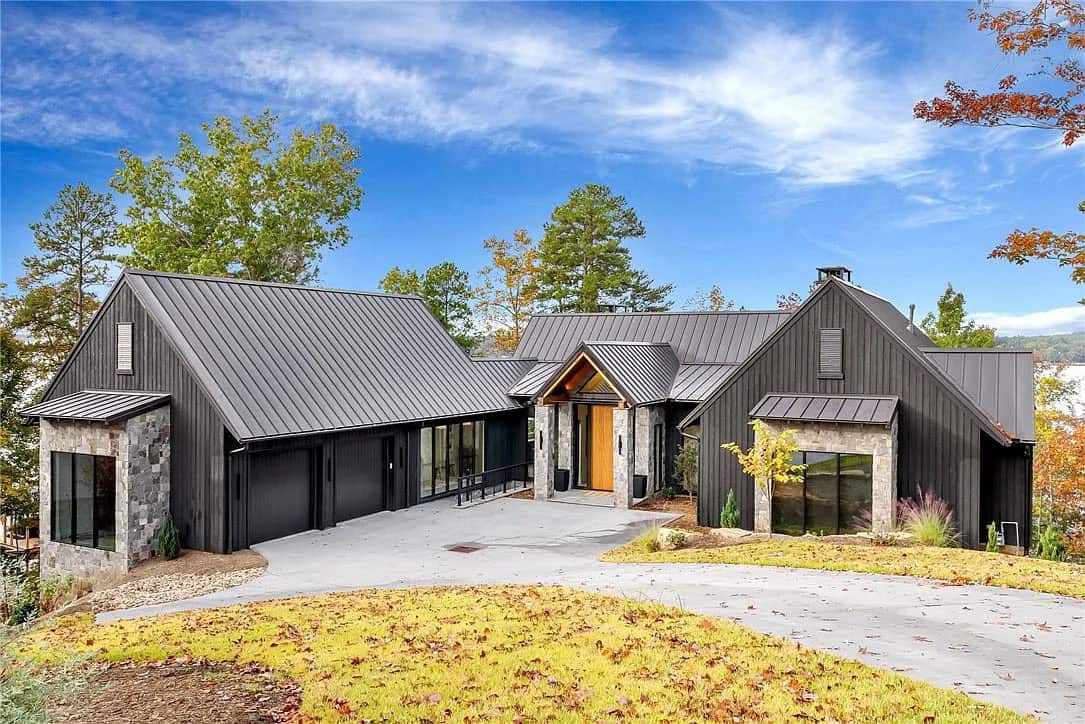
Also found on the main level are a spacious pantry off the kitchen, a home office, and the primary suite. The owner’s bedroom suite is a private oasis featuring a large walk-in closet, a luxurious en-suite bathroom, and an attached laundry room. The bedroom features floor-to-ceiling windows that showcase the lake views and offer access to the outdoor porch.
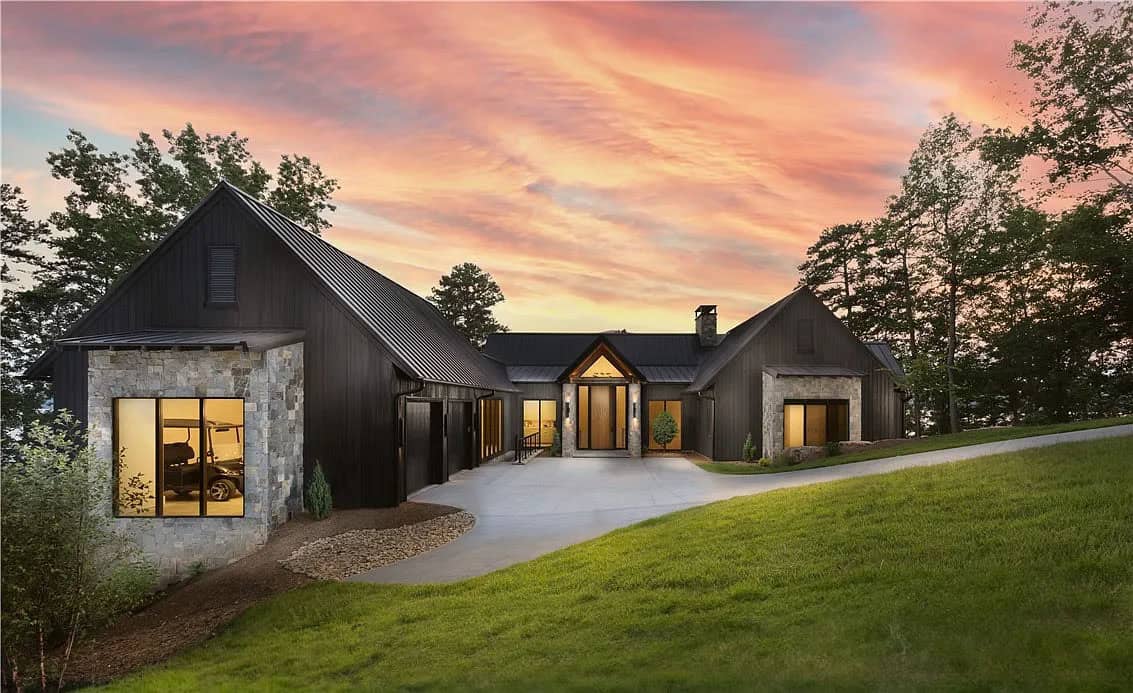
Above: The exterior facade features a contemporary design, but upon entering the interior, you will find a rustic flair with exposed natural wood finishes. A charred board material on the exterior is very durable and meant to last a lifetime.
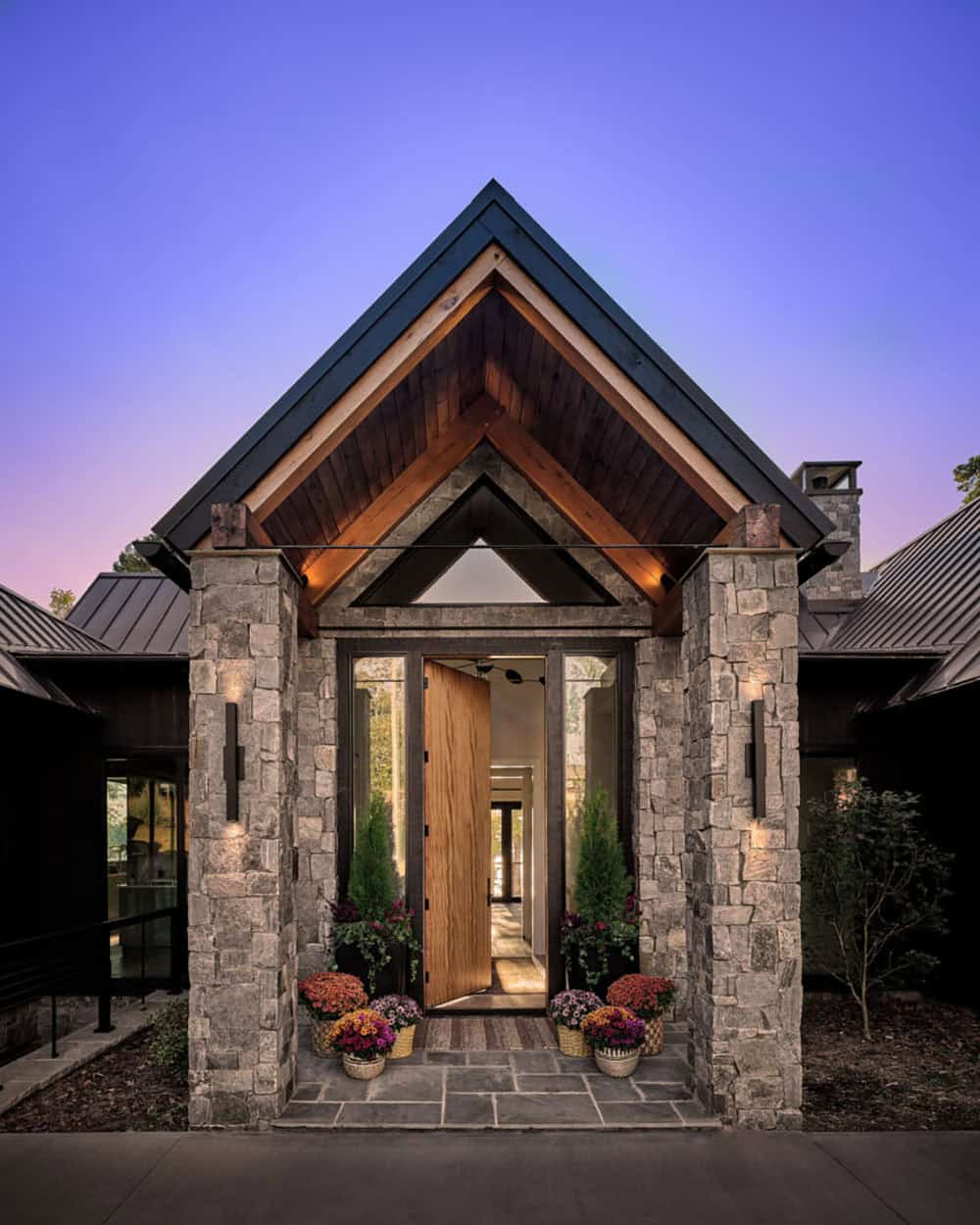
Above: The vision for this home was to have the view be the first thing you see when you walk into the house. This home boasts one of the best views in the neighborhood!
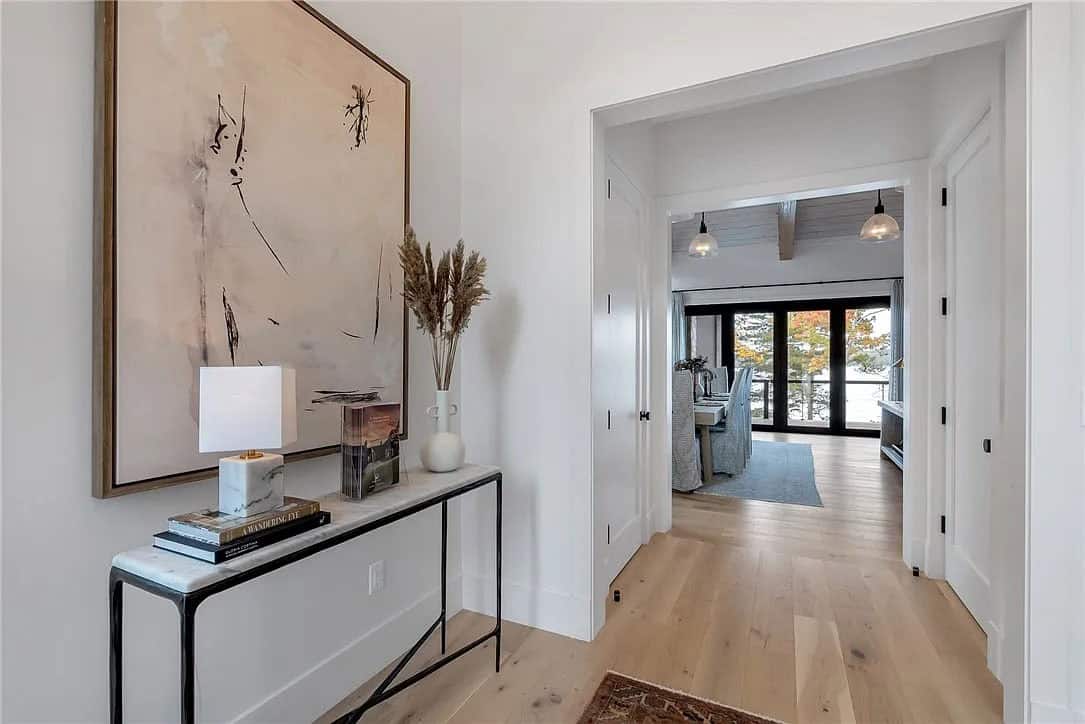
What We Love: The home has been impeccably designed with a modern yet comfortable aesthetic that creates the perfect lakefront retreat for hosting friends and family. Expansive windows frame serene water views, seamlessly blending indoor and outdoor living spaces. Every detail, from the warm wood tones to the stylish finishes, contributes to a sense of casual elegance and relaxation, making this home the ultimate waterfront retreat.
Tell Us: What details in this Lake Keowee retreat do you find most inspiring? Let us know in the Comments below!
Note: Be sure to check out a couple of other fabulous home tours that we have featured here on One Kindesign in the state of South Carolina: See this dreamy rustic modern house with breathtaking Lake Keowee views and A rustic modern dream home with unforgettable views over Lake Keowee.
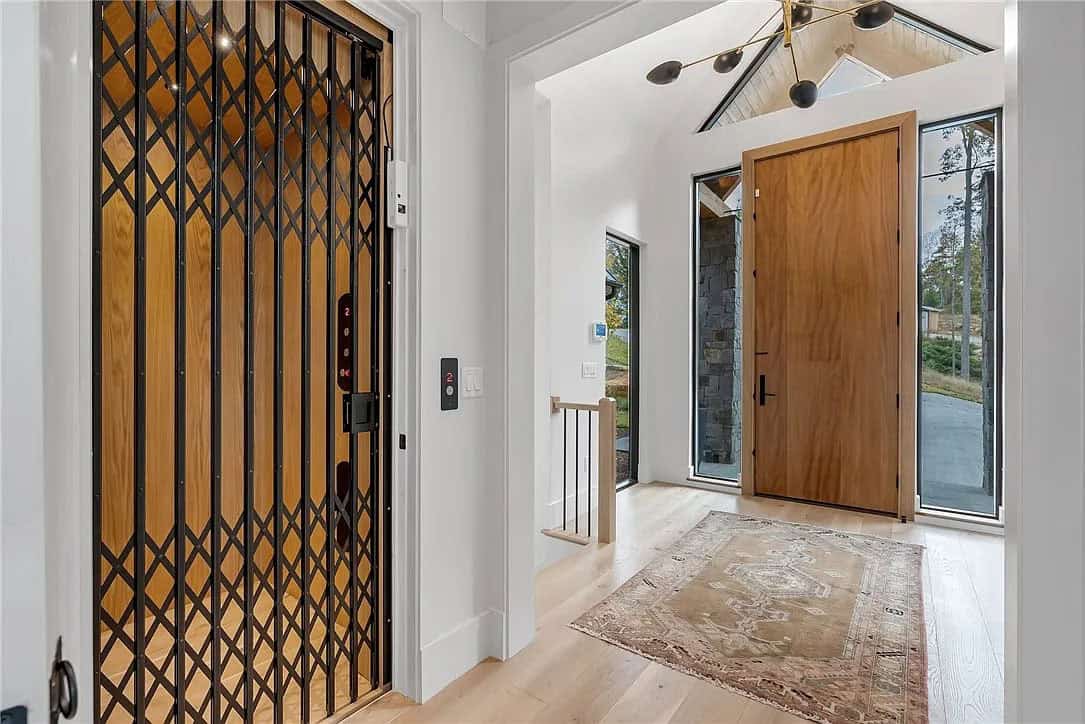
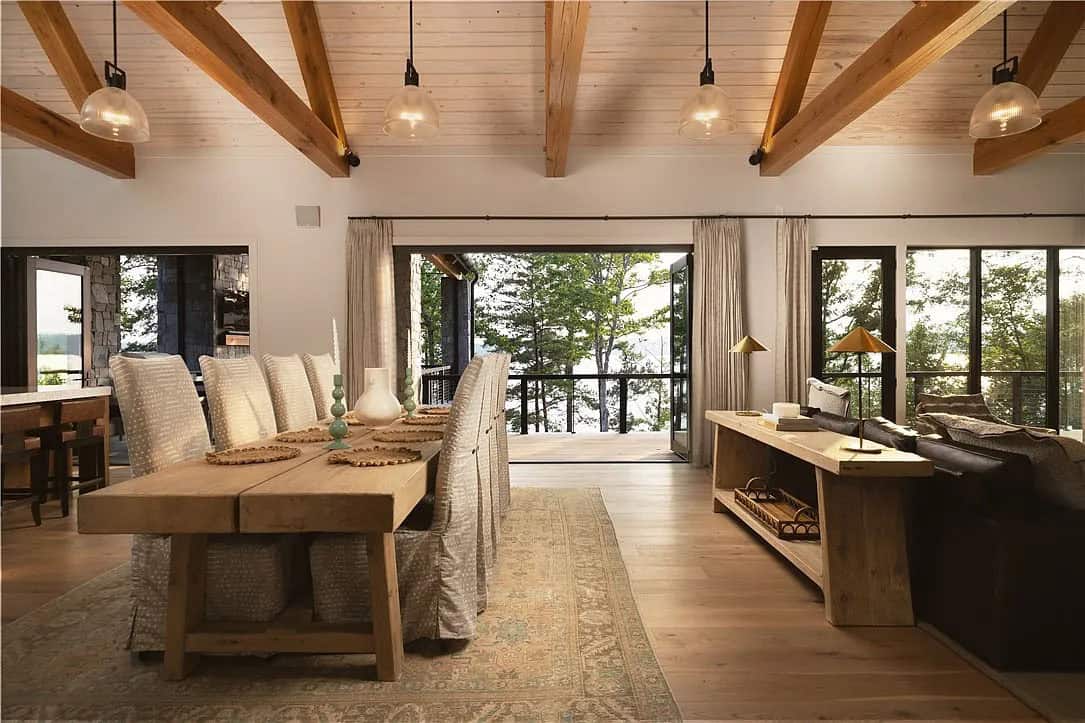
Throughout the home, you feel a sense of connection to nature, with a blend of rustic and contemporary styles that creates a harmonious ambiance. The paint throughout this home was sourced from Sherwin-Williams, while the lighting is from Visual Comfort, and most of the furnishings are from Restoration Hardware.
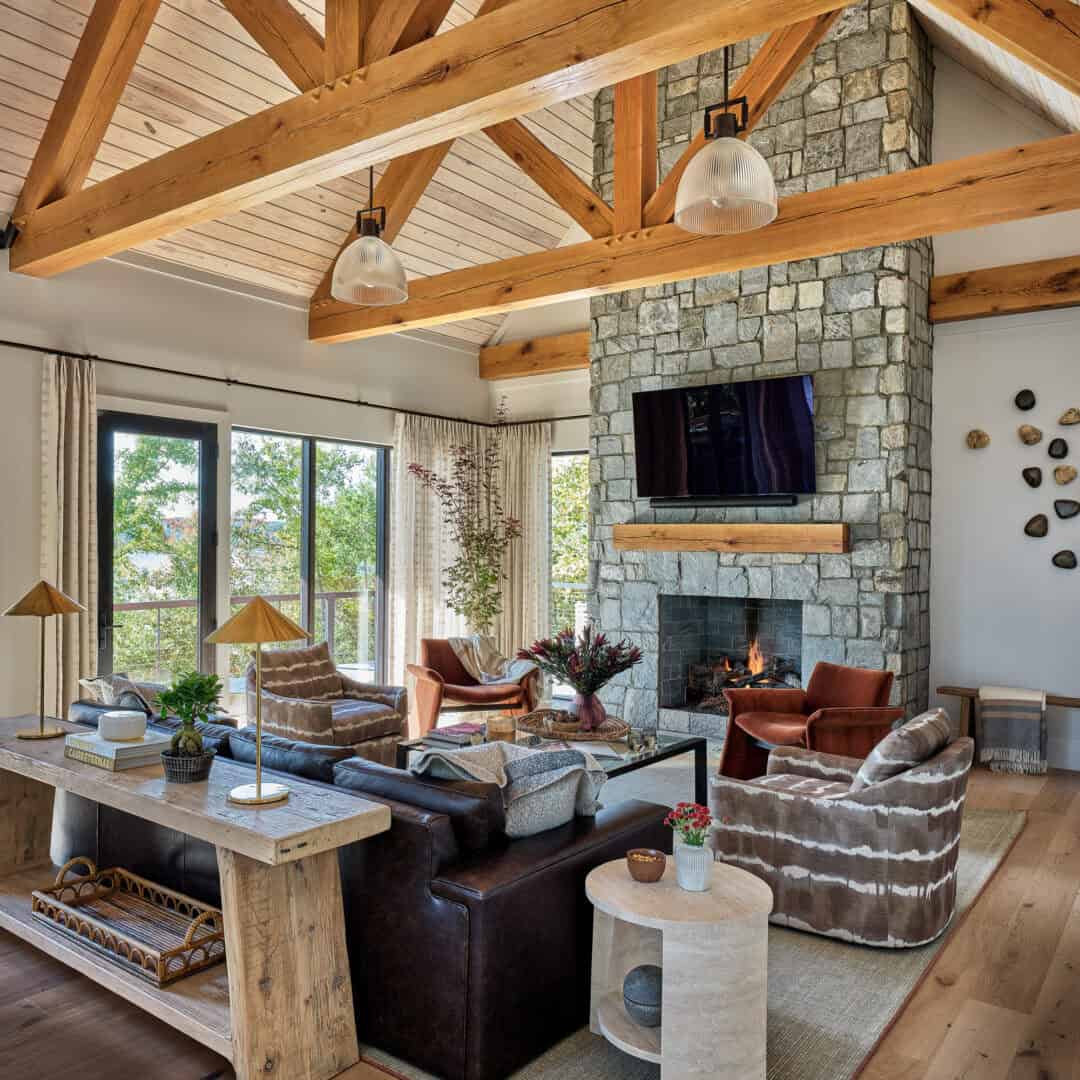
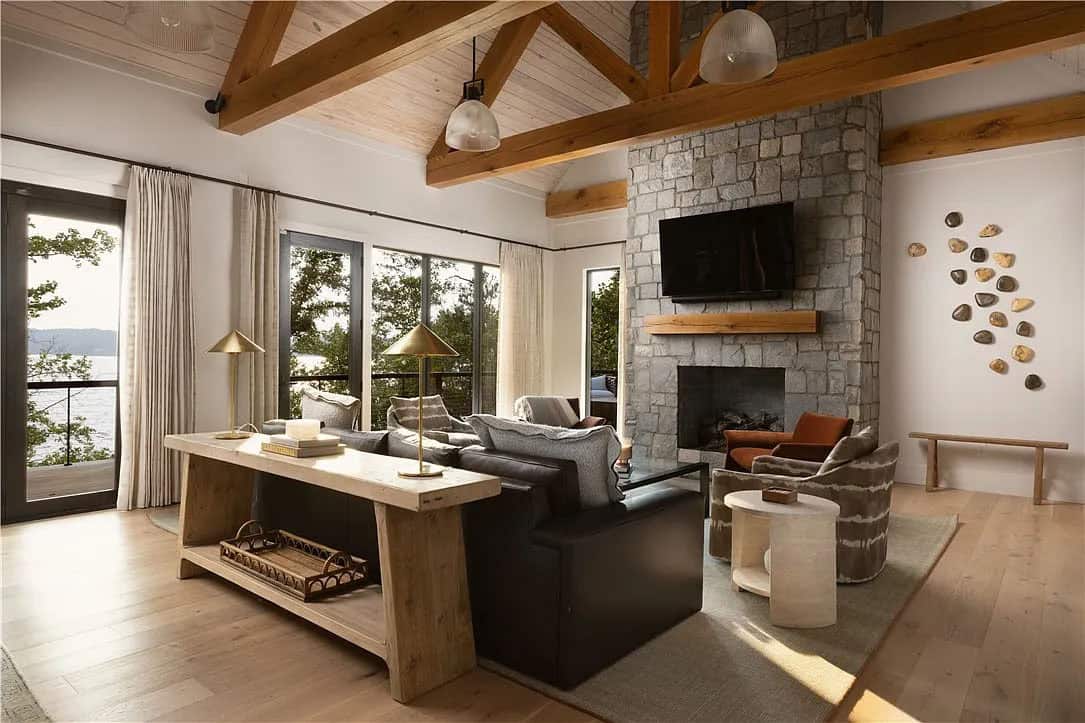
Above: On the wall of the living room, a custom installation that mimics the lake’s ripple. The sofa is from Century Furniture , while the swivel chairs are from Highland House and custom upholstered in a Kravet fabric. Grounding this space is an area rug from Jamie Stern.
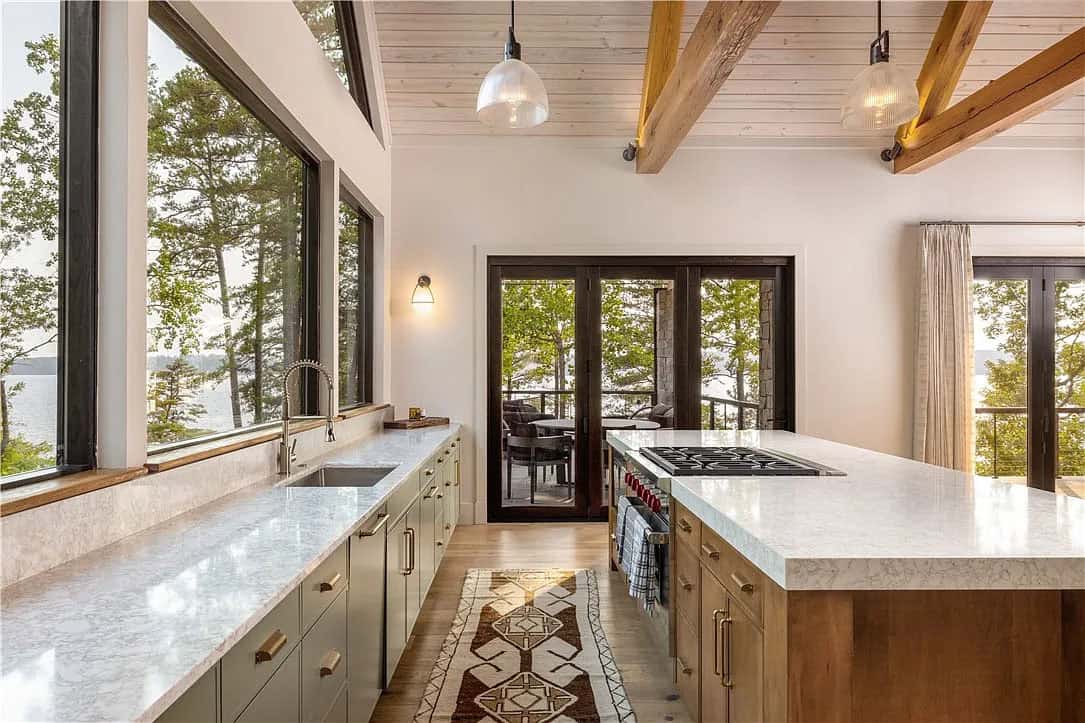
Above: A wall of windows in the kitchen helps to flood the space with natural light while framing breathtaking views of the lake.
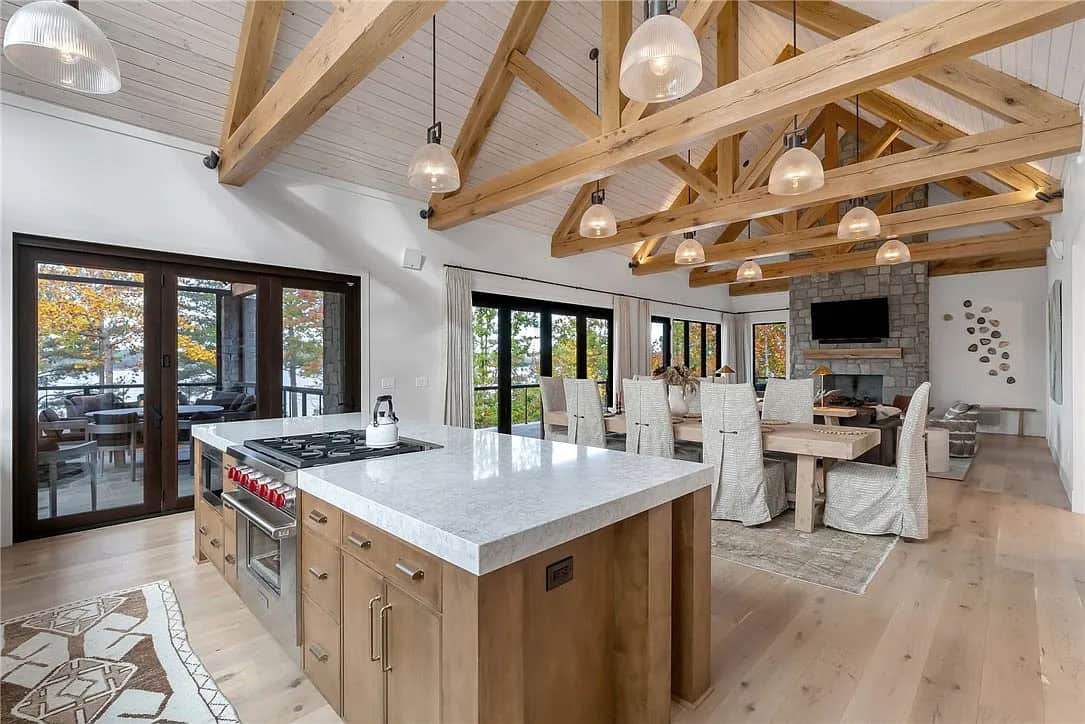
Above: The ceiling trusses in the great room were left in their natural state, providing a beautiful statement in this space.
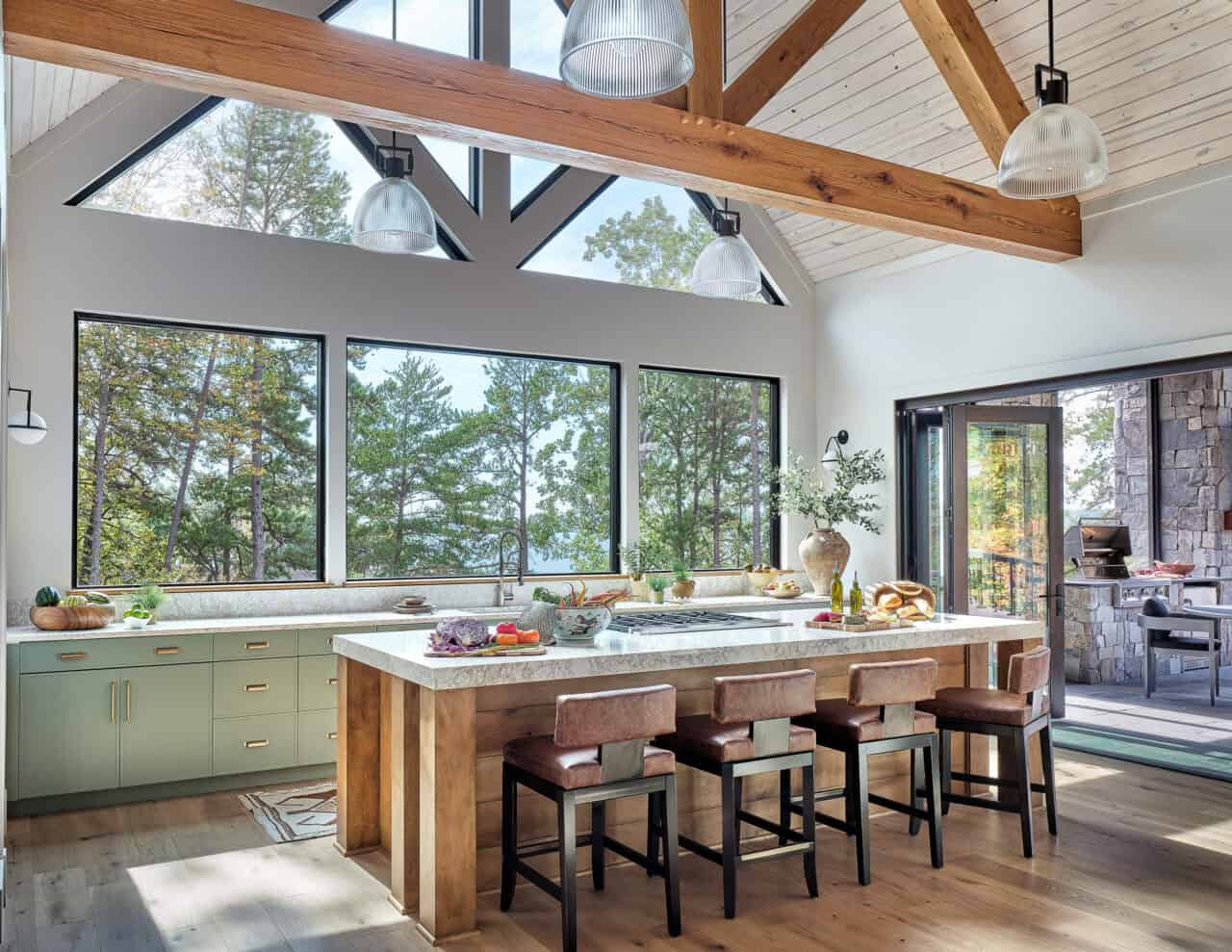
Above: In the kitchen, the base cabinets’ paint color is Sherwin-Williams Evergreen Fog SW 9130. The color was selected to echo the surrounding greenery outdoors. All of the appliances in this gourmet kitchen are from SUB-ZERO.
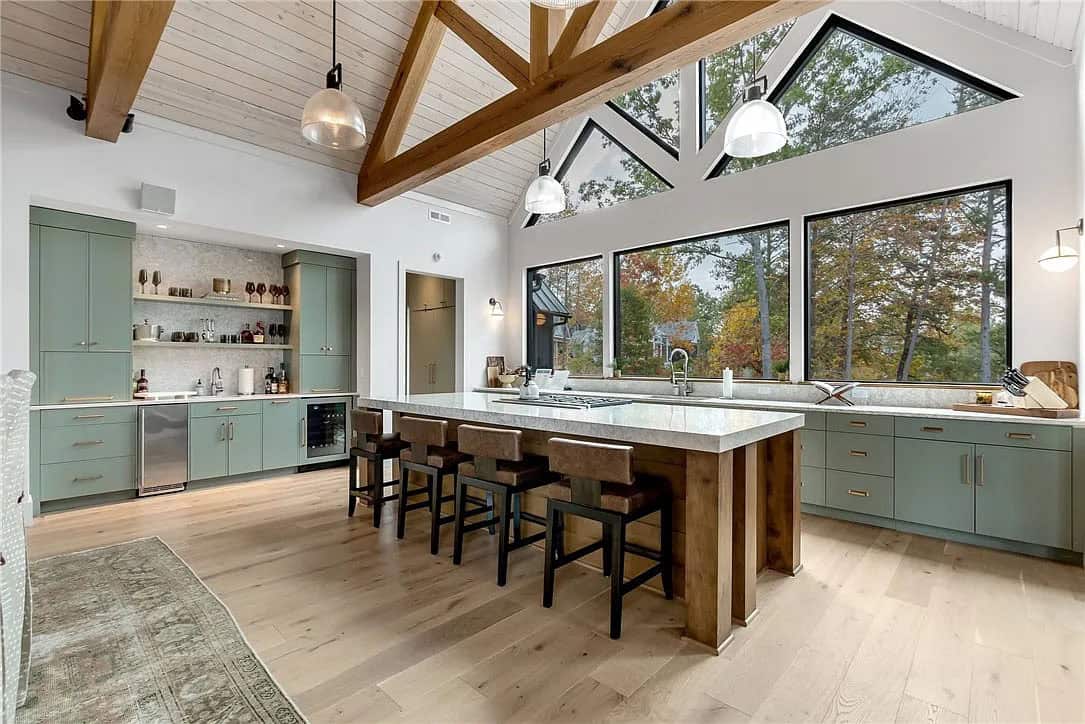
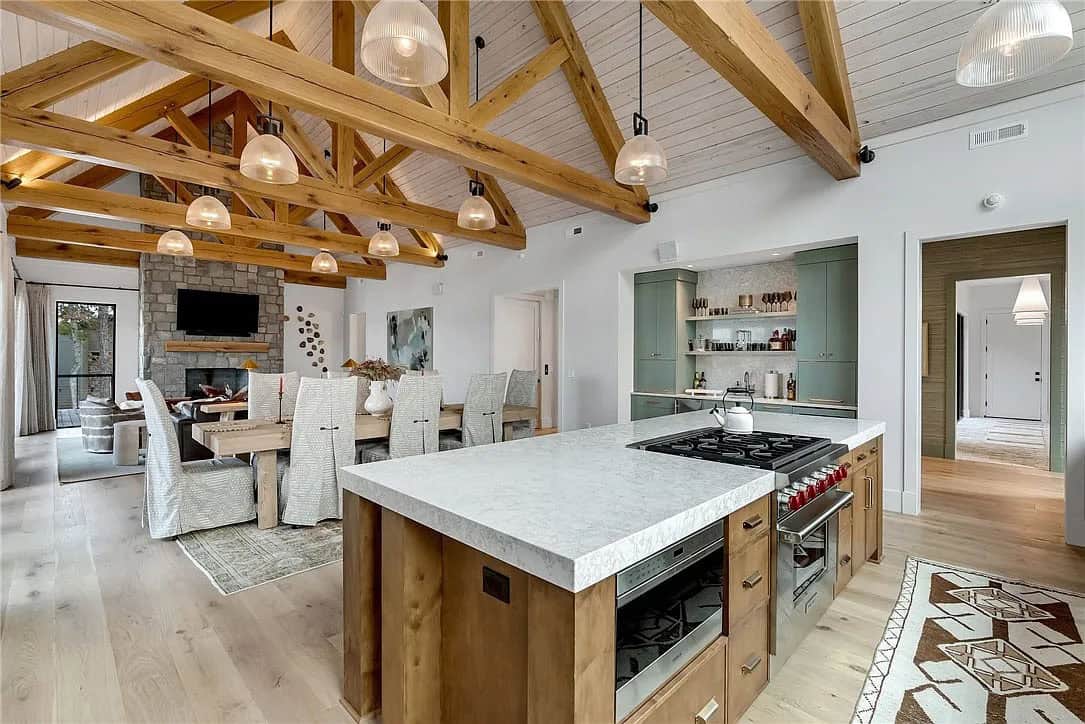
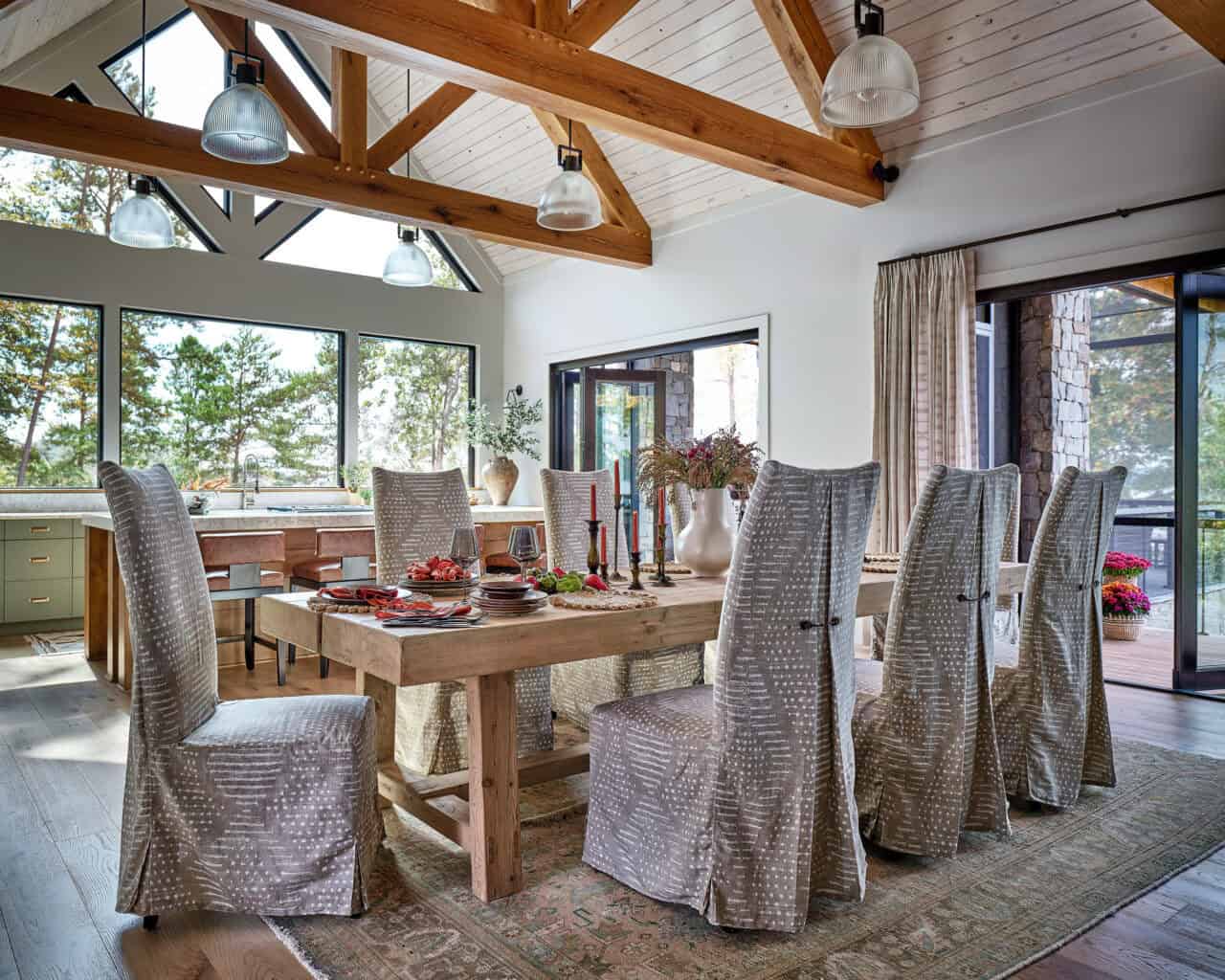
Above: The dining room features a distressed light oak table and slipcovered chairs in light, airy linen, beautifully complementing the whitewashed ceilings.
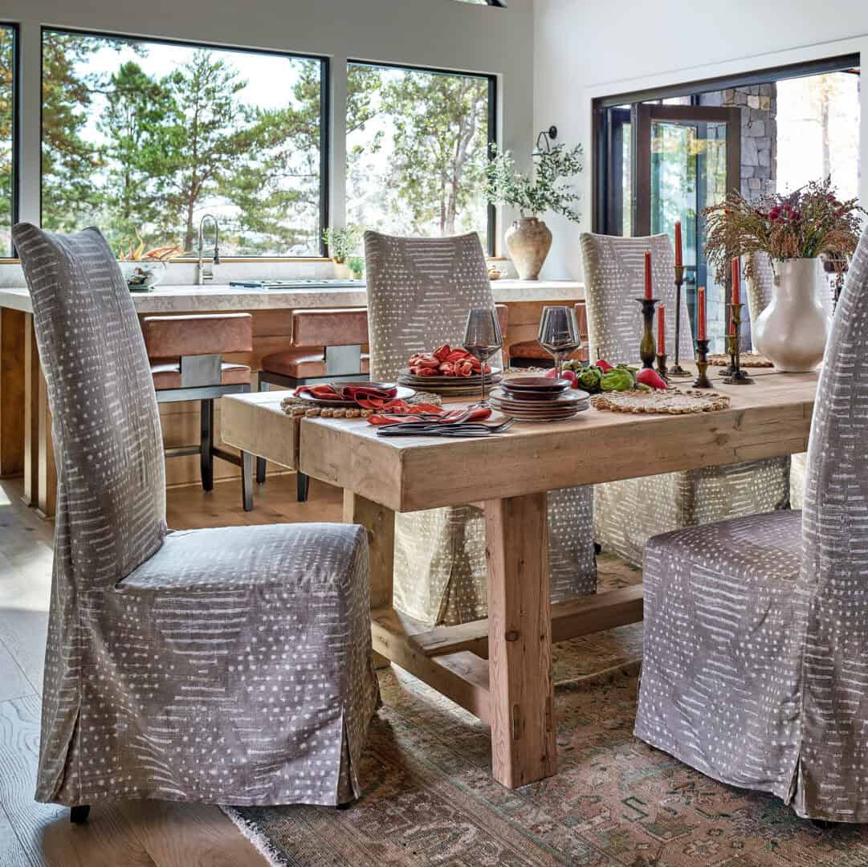
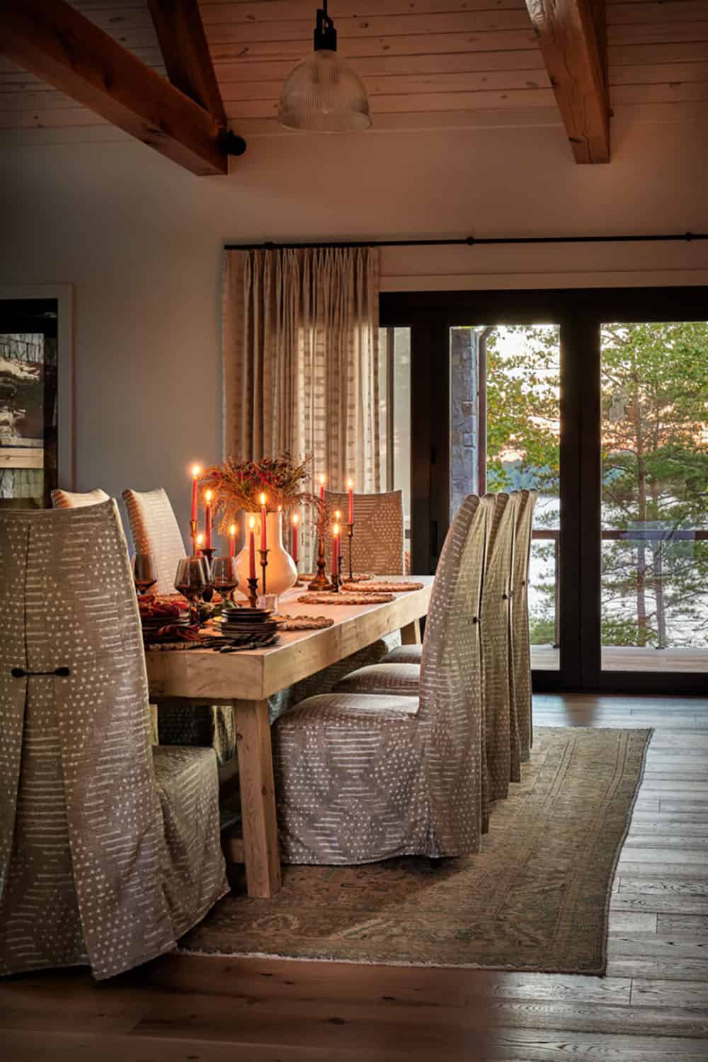
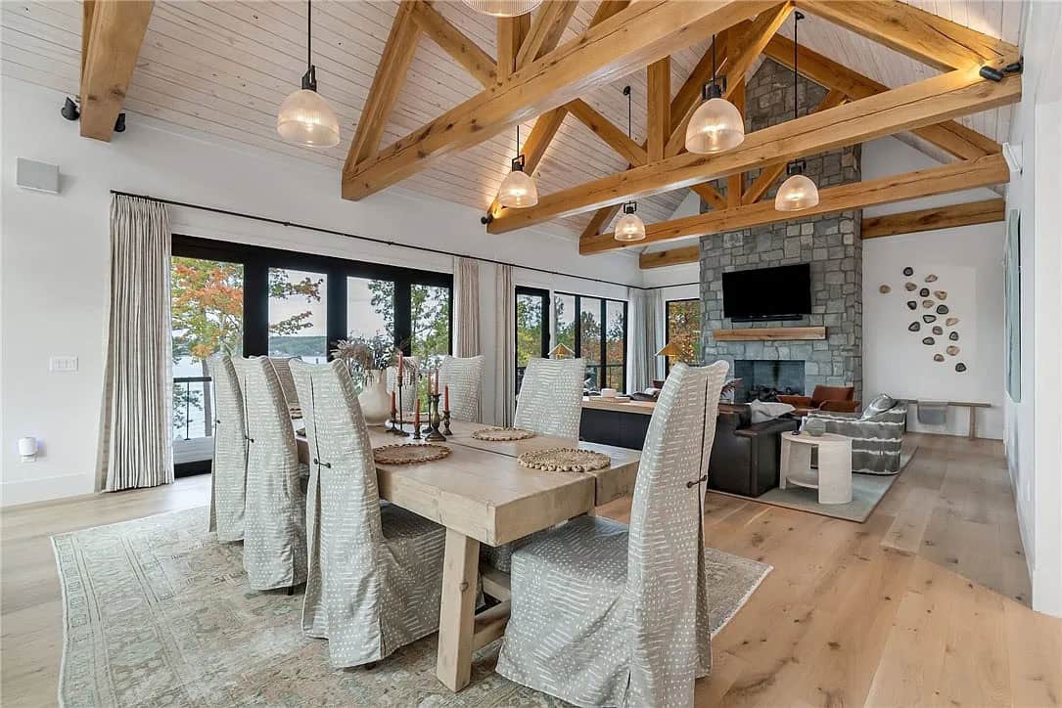
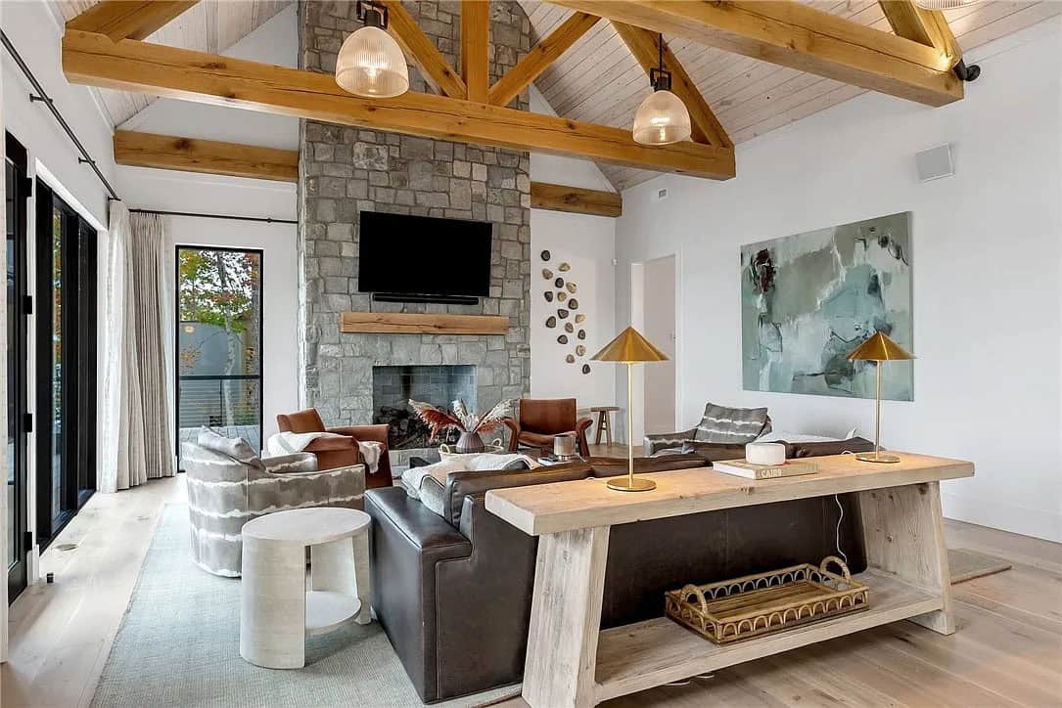
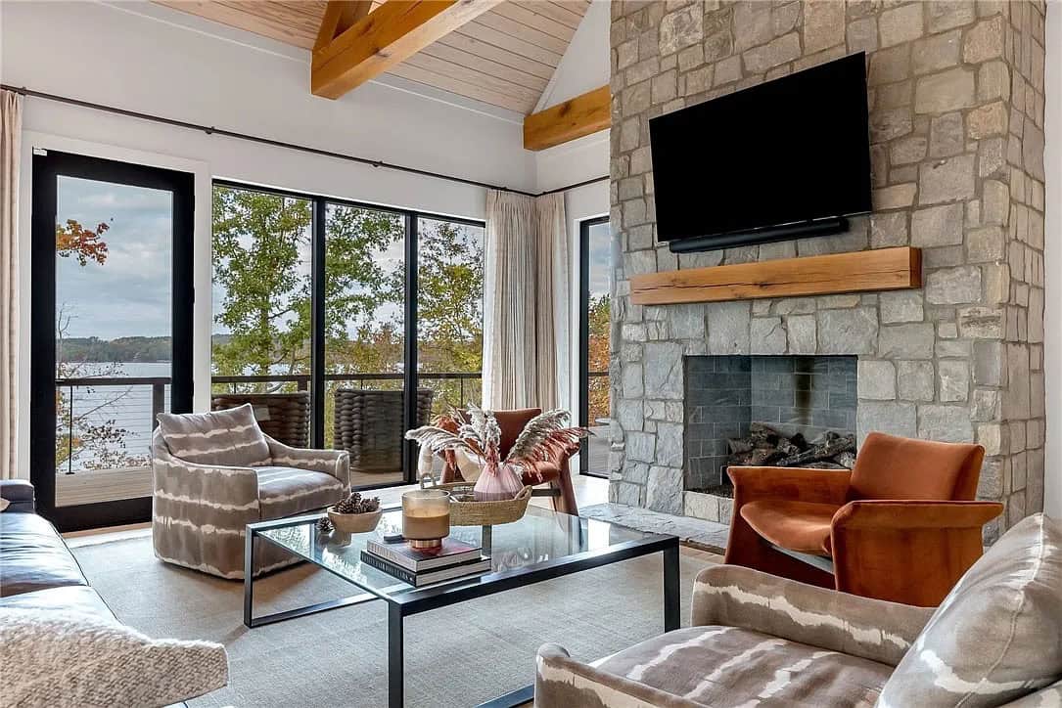
Above: The chairs flanking the fireplace of the living room are from Verellen.
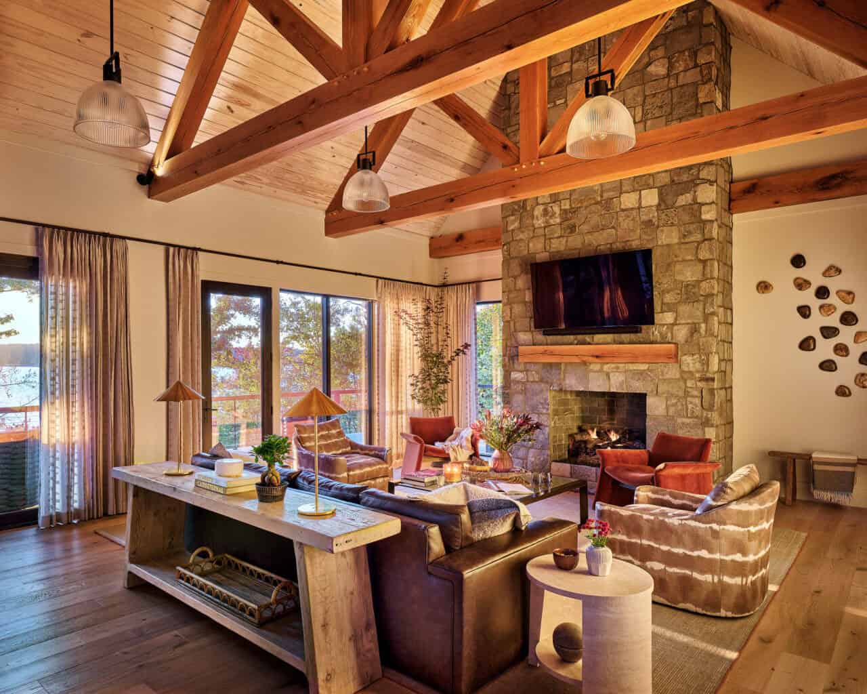
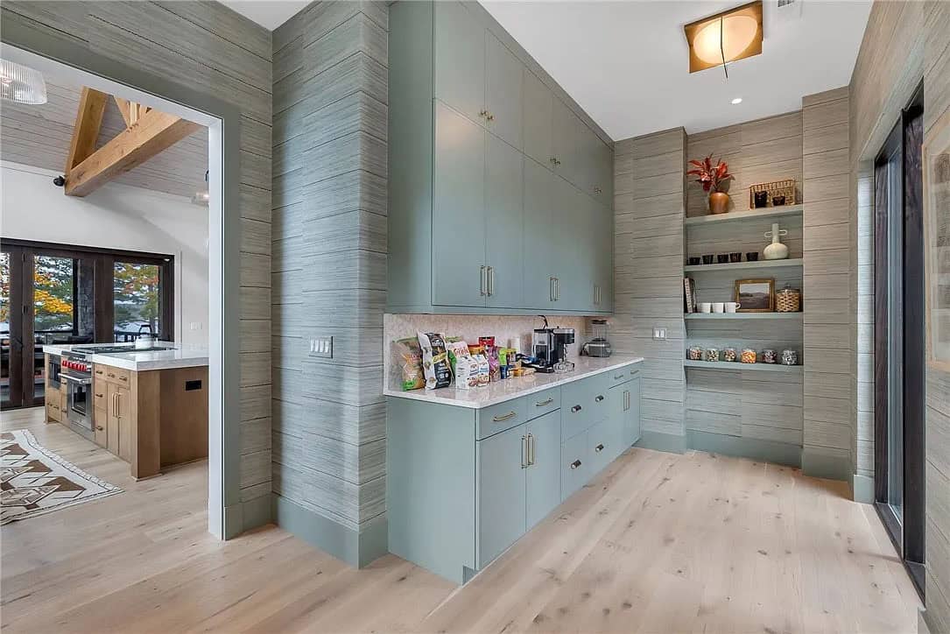
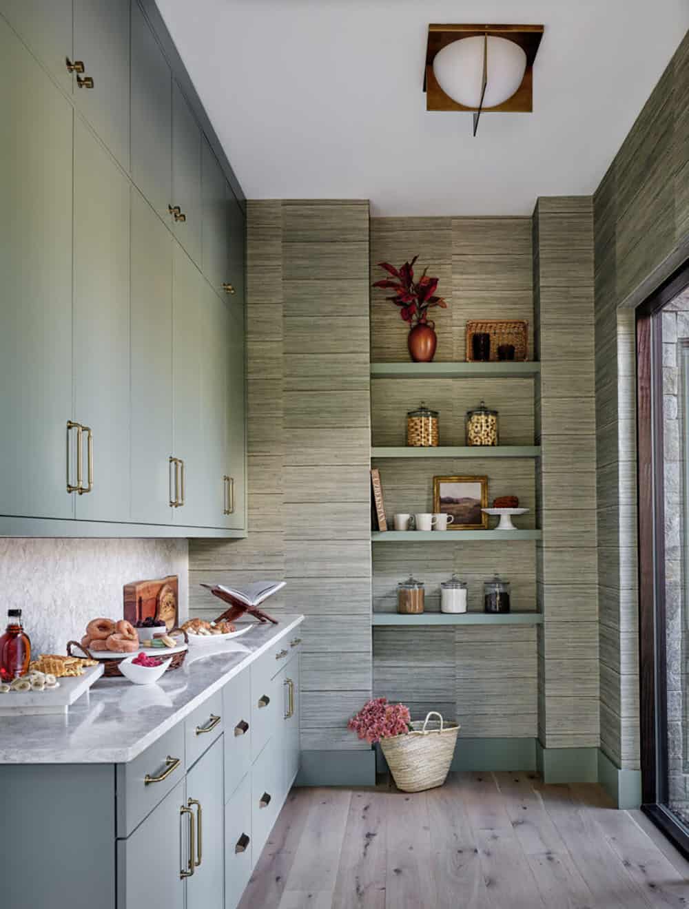
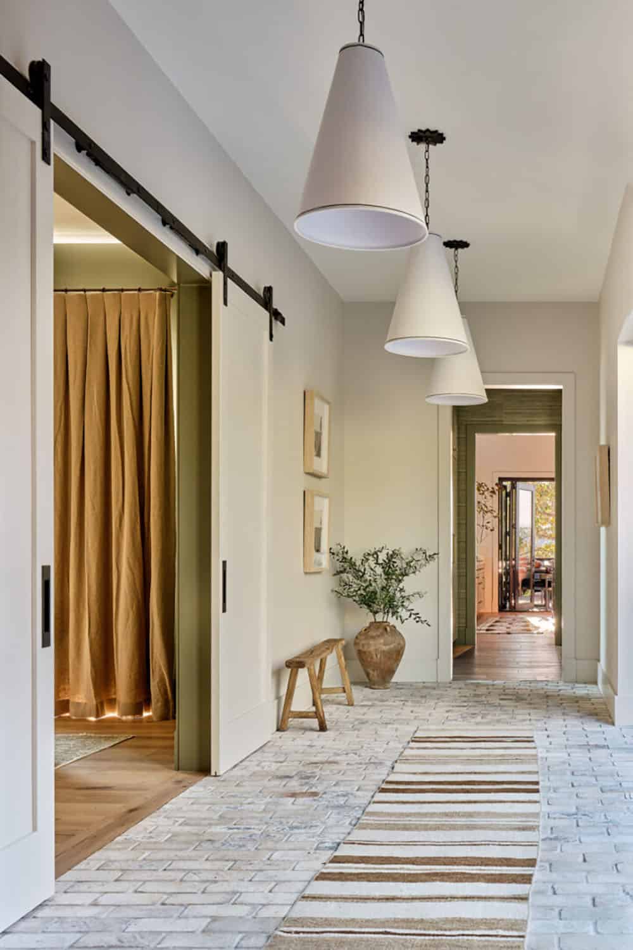
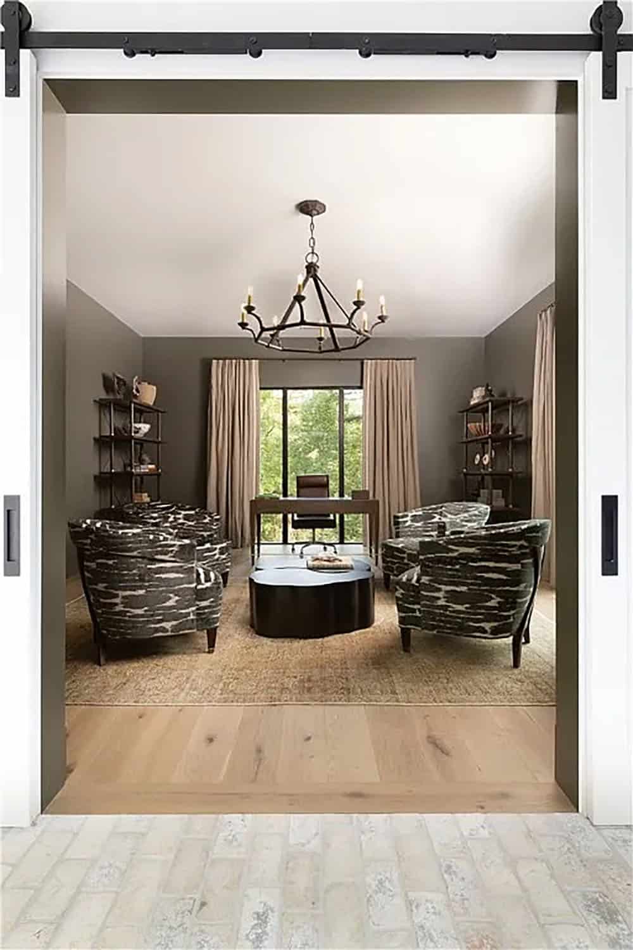
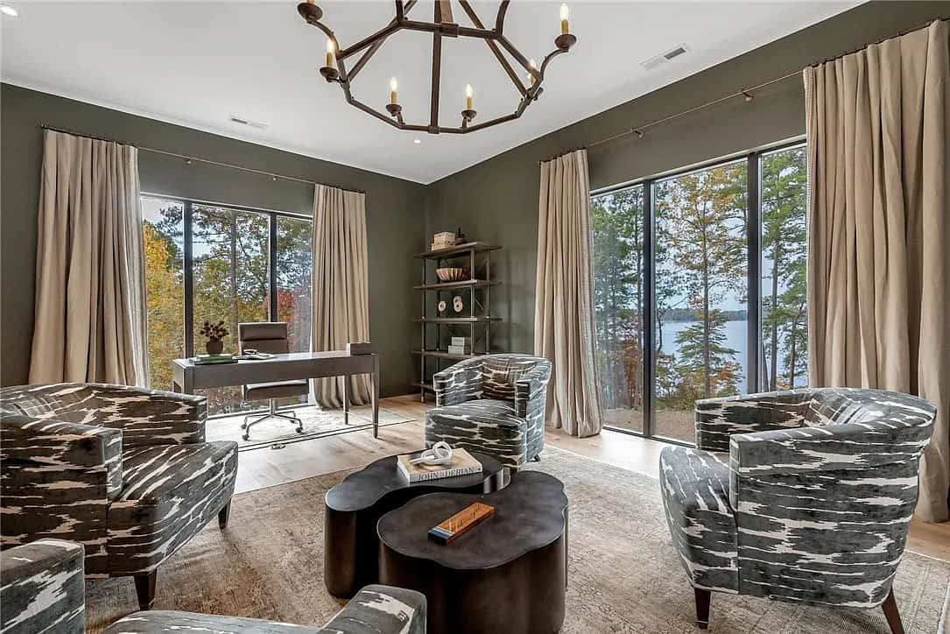
Above: A burlap-like linen and patterned Schumacher fabric was selected to upholster the chairs of this home office, helping to balance and soften the green hue of the walls. The coffee table is from Arteriors Home.
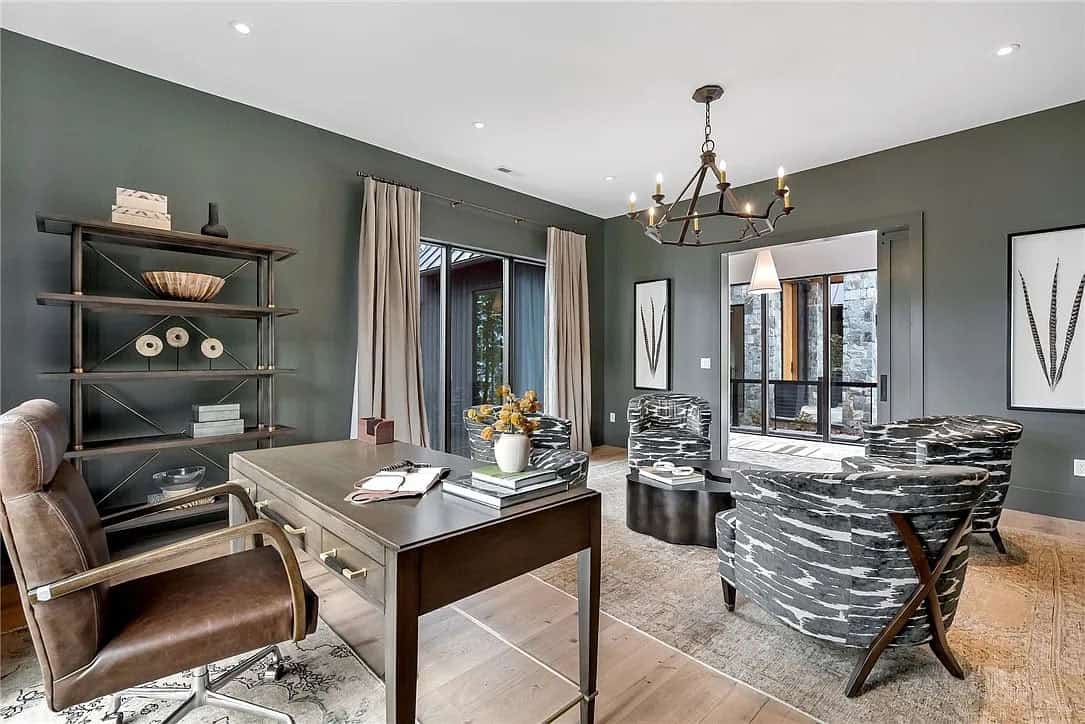
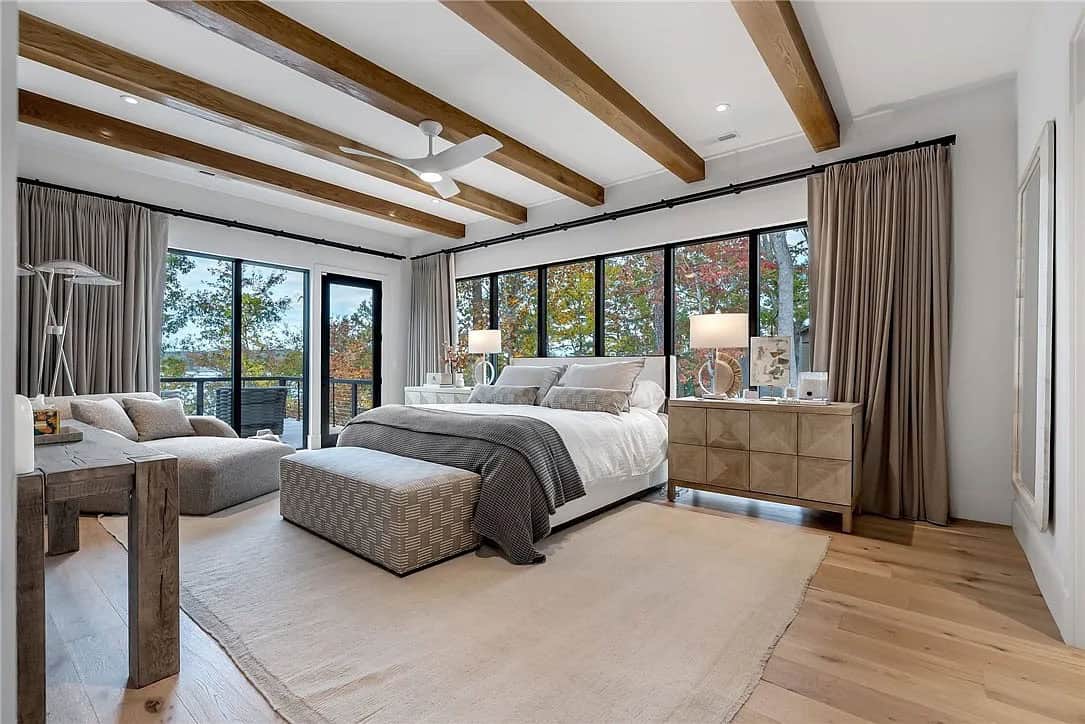
Above: The owner’s bedroom features floor-to-ceiling windows and a sliding glass door with convenient access to the outdoor porch.
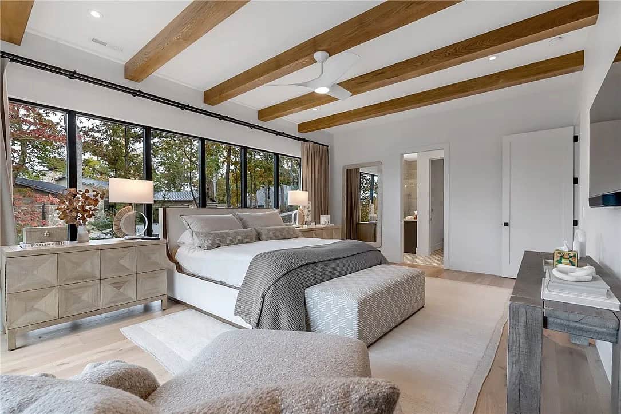
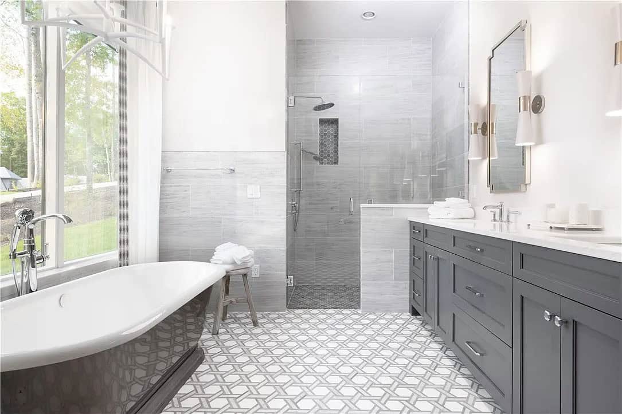
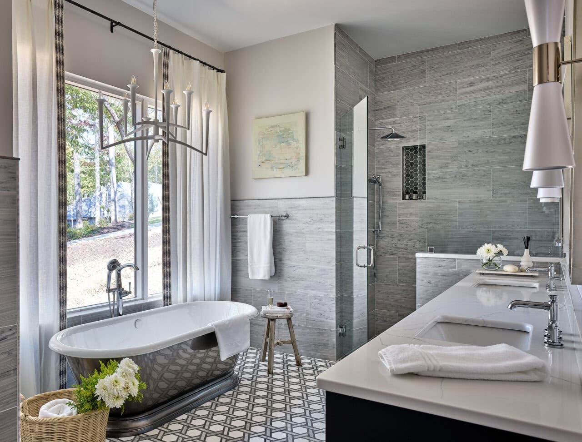
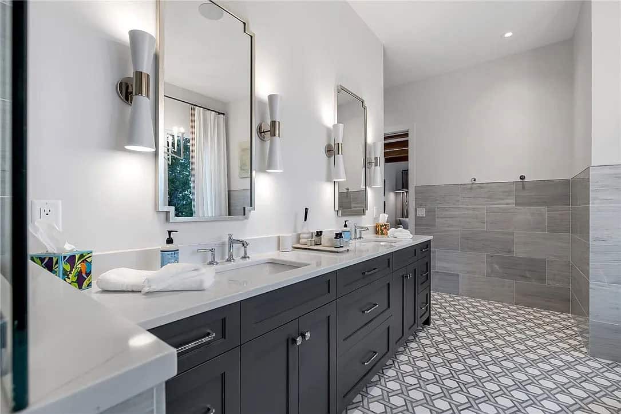
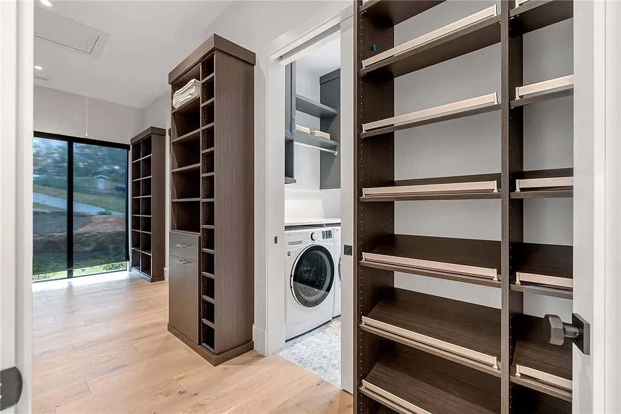
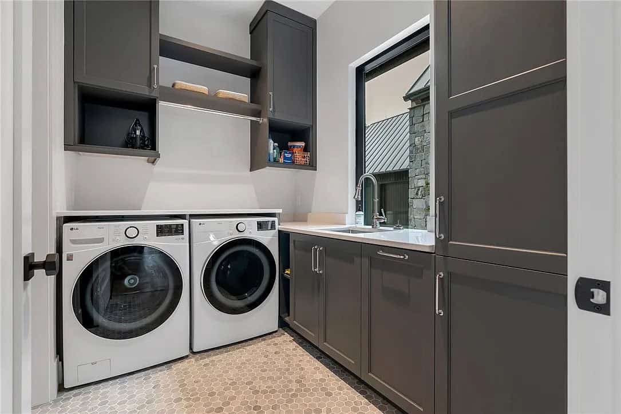
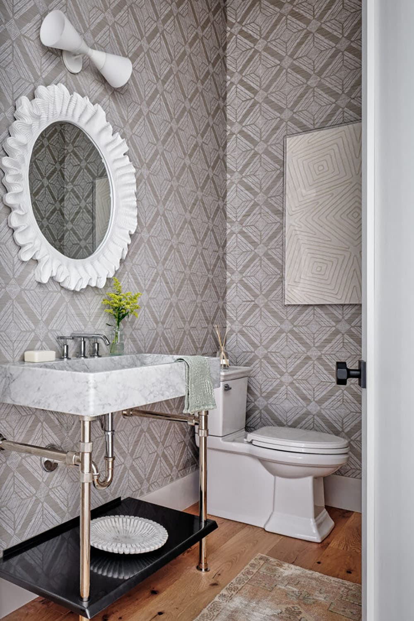
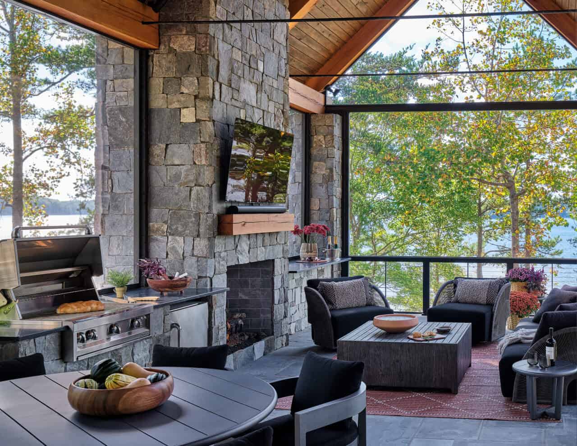
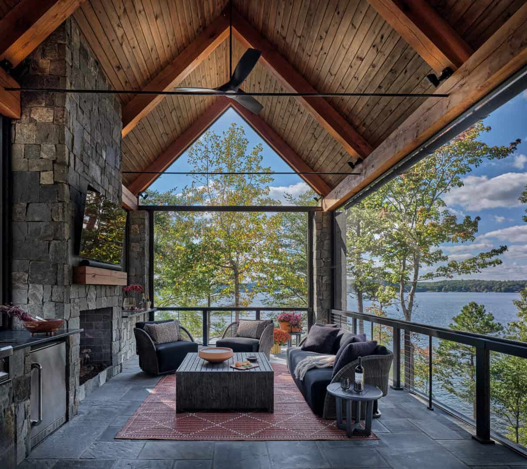
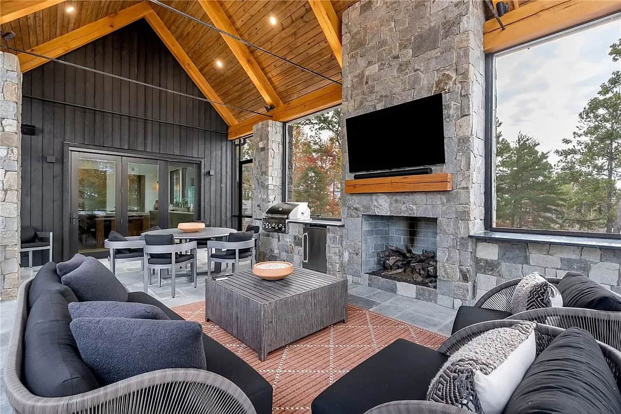
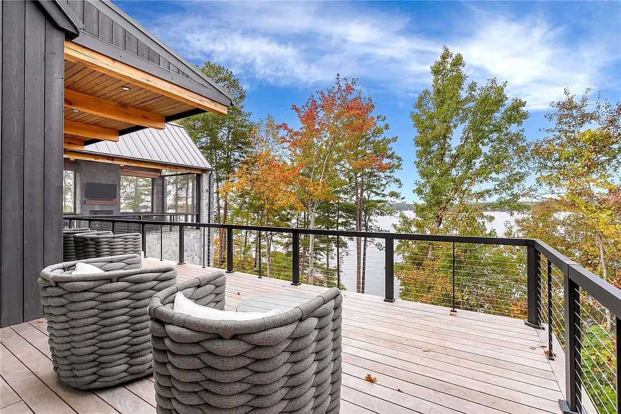
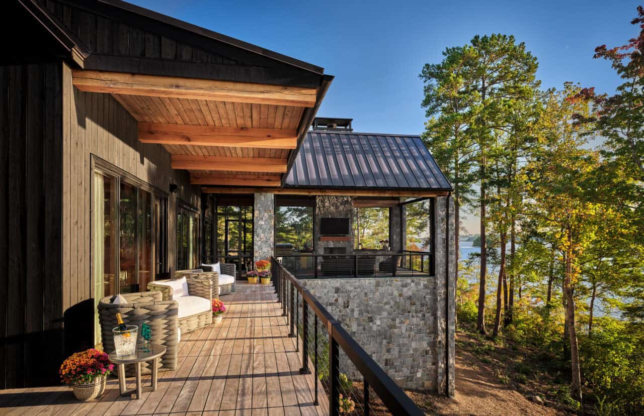
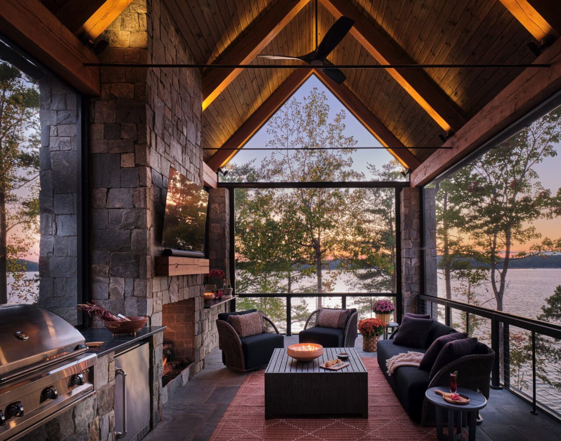
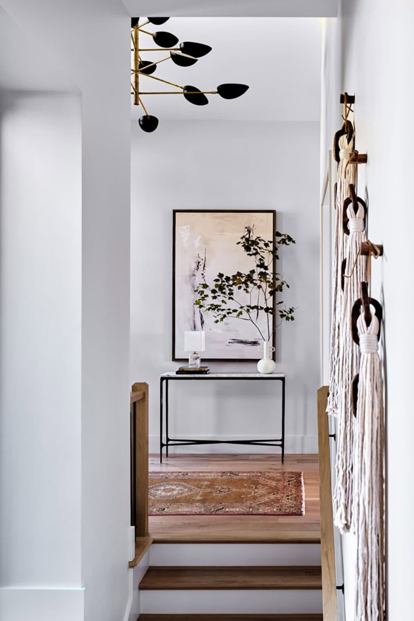
The lower level features three bedrooms with en-suite bathrooms, a half bath, a living area with a wet bar, and stunning views of Lake Keowee through floor-to-ceiling windows. All three bedrooms have direct access to the outdoor living space with a fire pit and dock access.
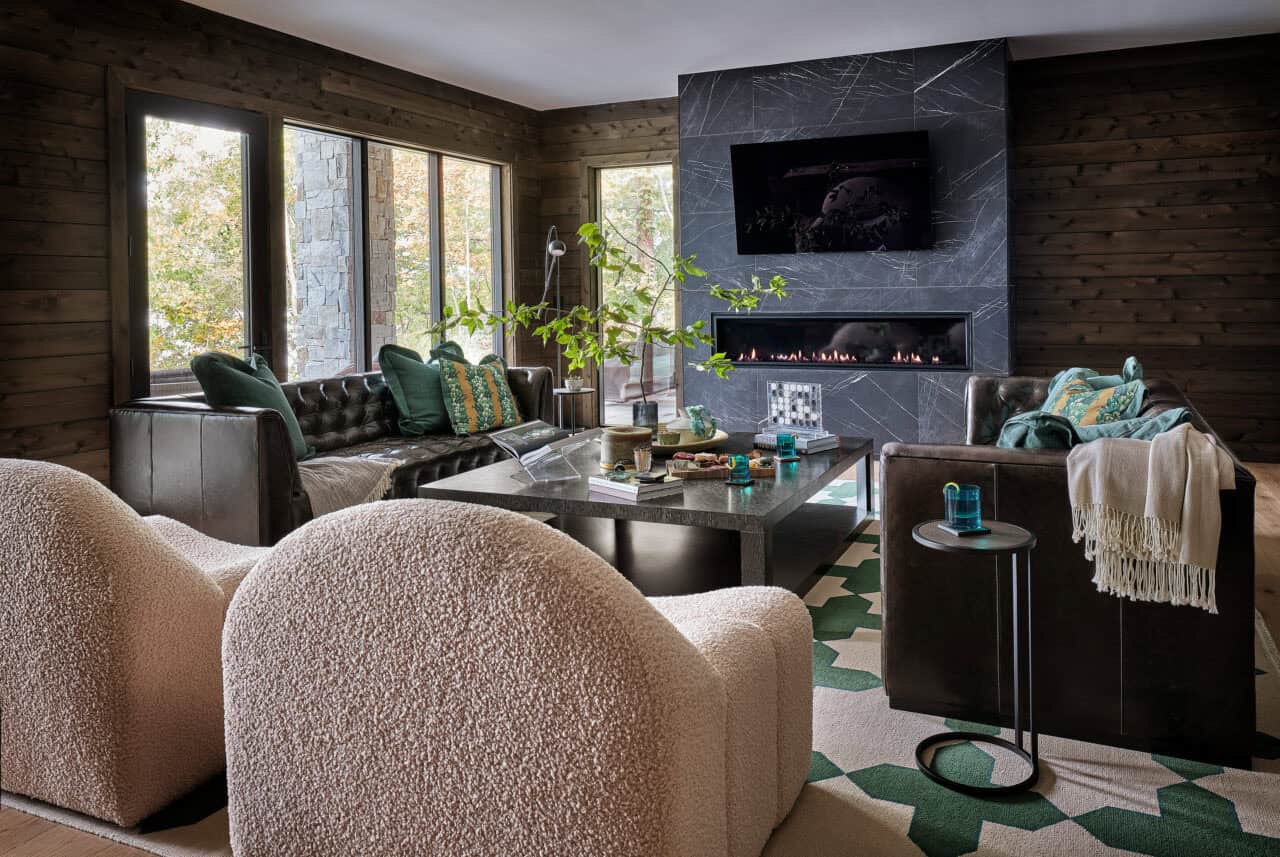
Above: This lower-level game room is ideal for entertaining, featuring a large coffee table perfect for playing board games. A pair of custom leather sofas and the custom rug, with its pop of green, help tie in the hue from the adjacent wet bar.
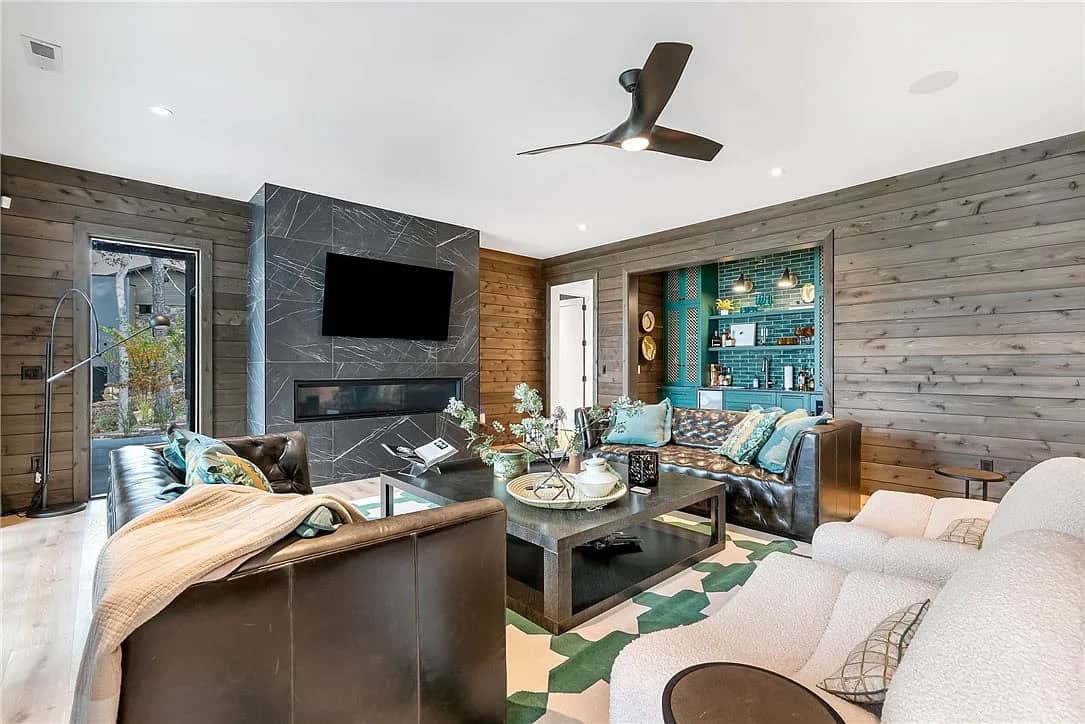
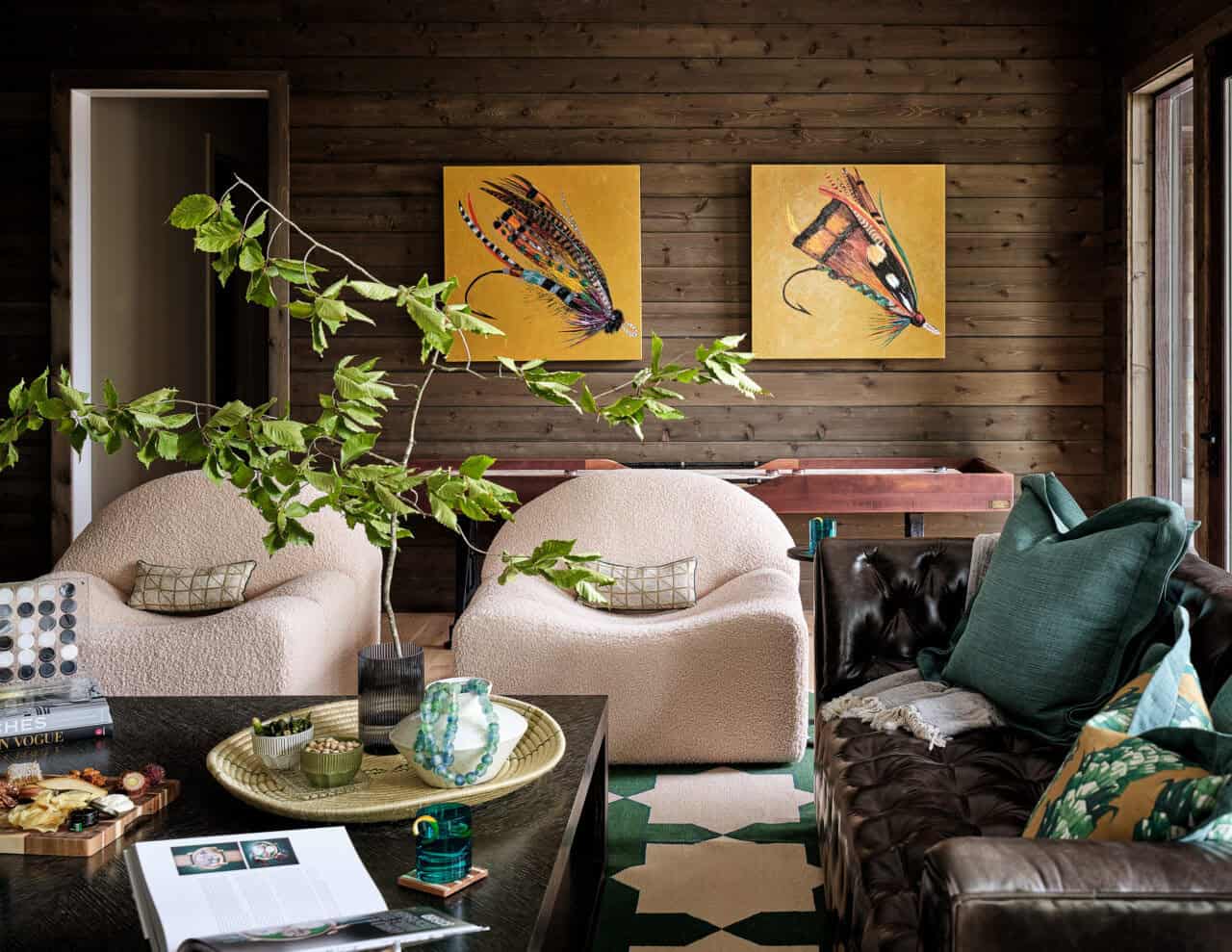
Above: The custom artwork on the wall of this fabulous lake house game room is called “Fly Fly Away” by Augusta native Greg Howard. 36×36 Oil on Birchwood
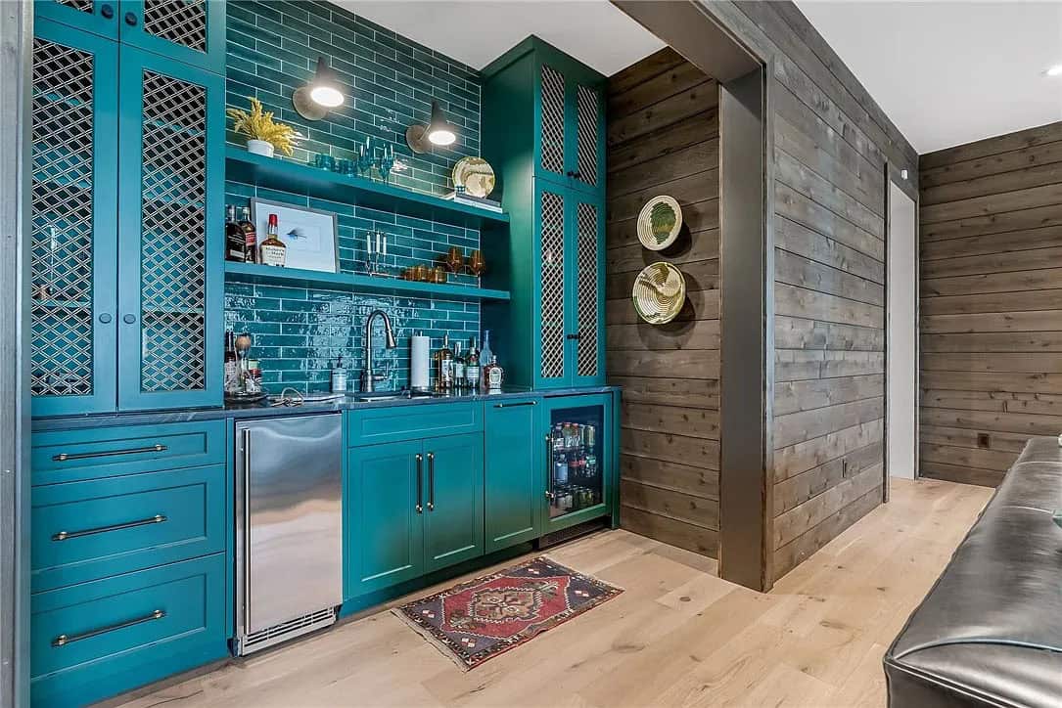
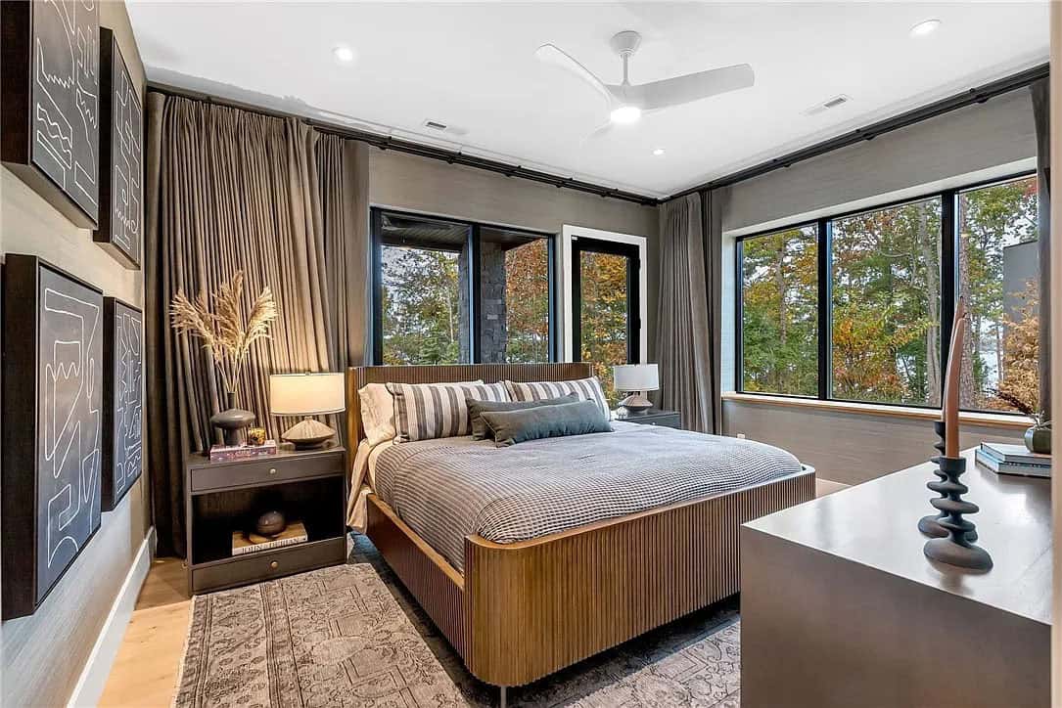
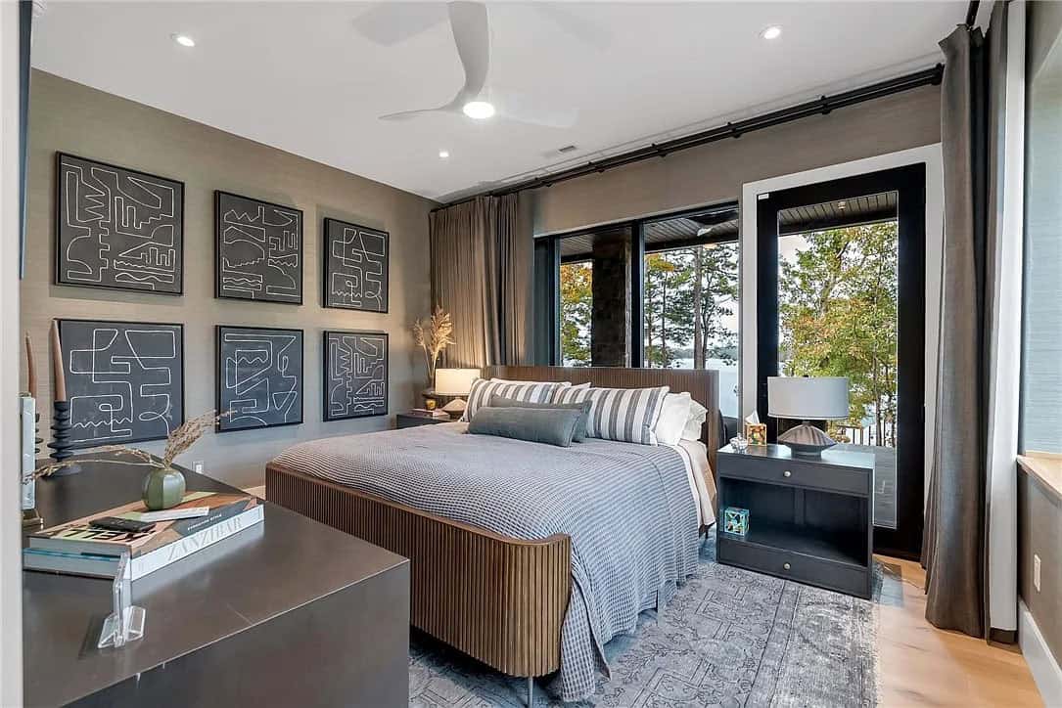
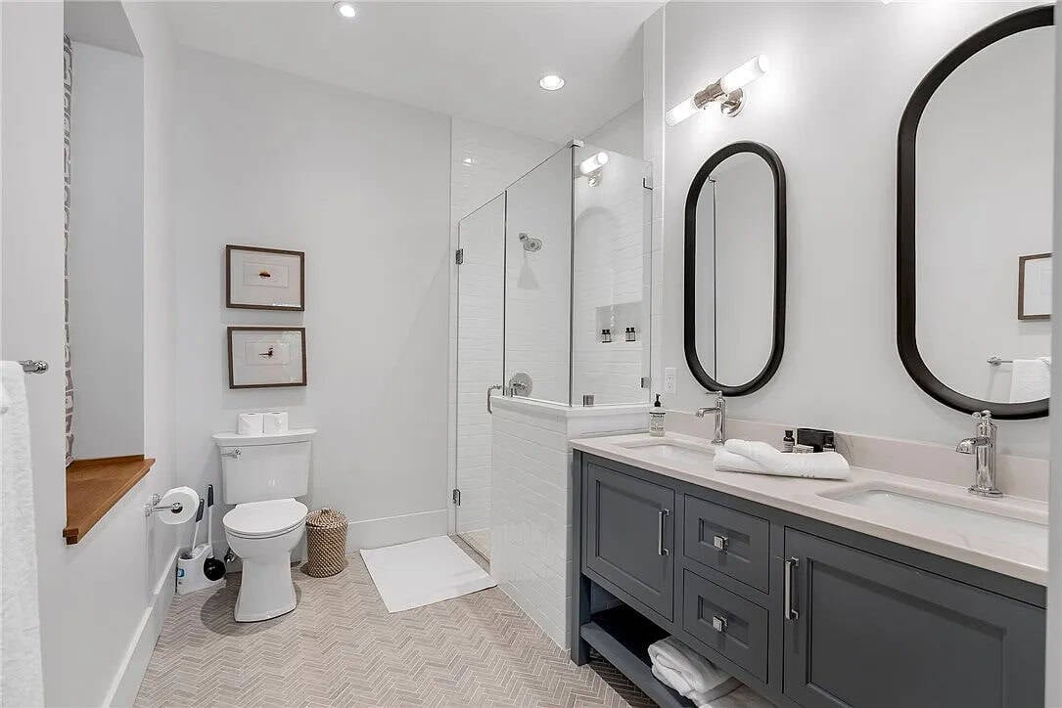
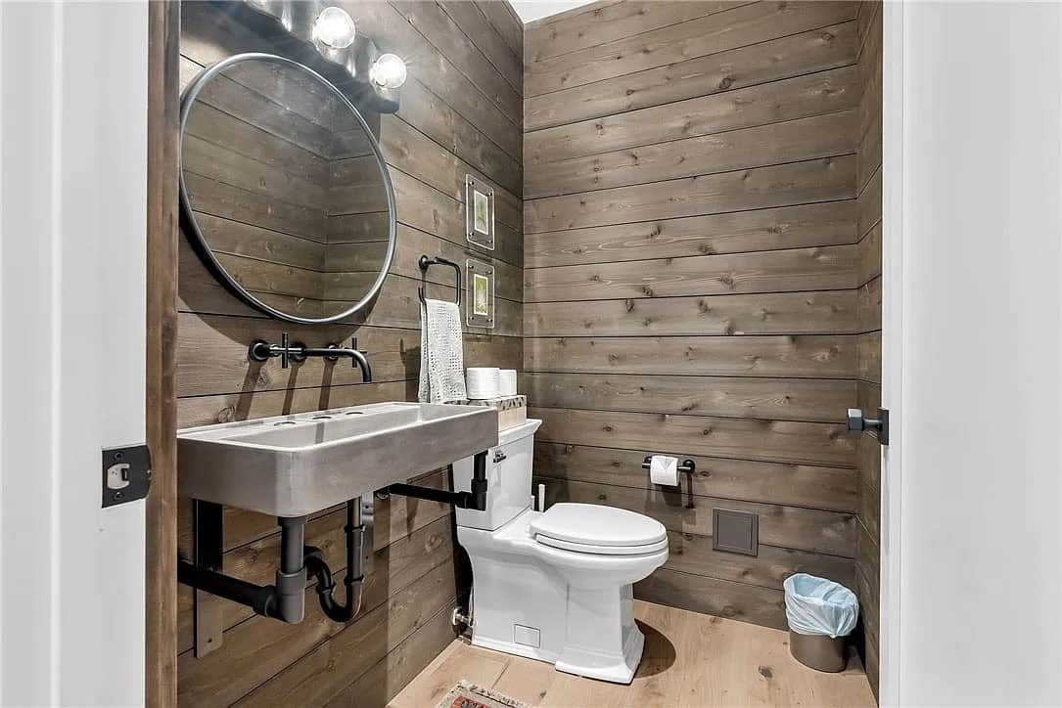
Above: The powder room features a tree bark-patterned Thibaut wallpaper.
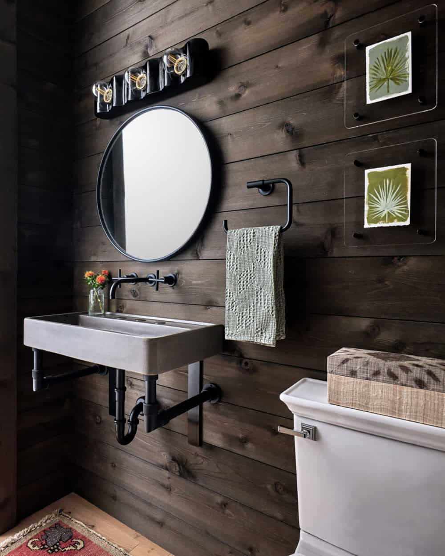
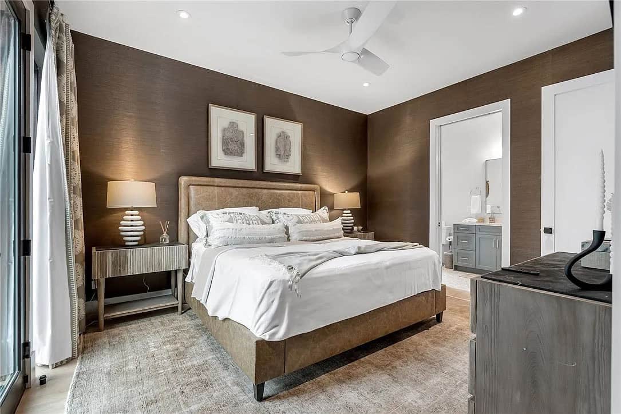
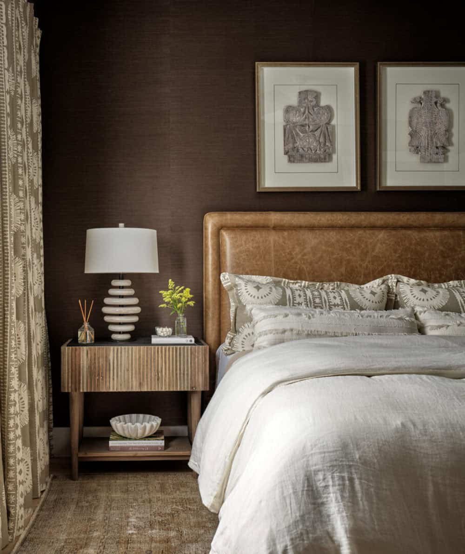
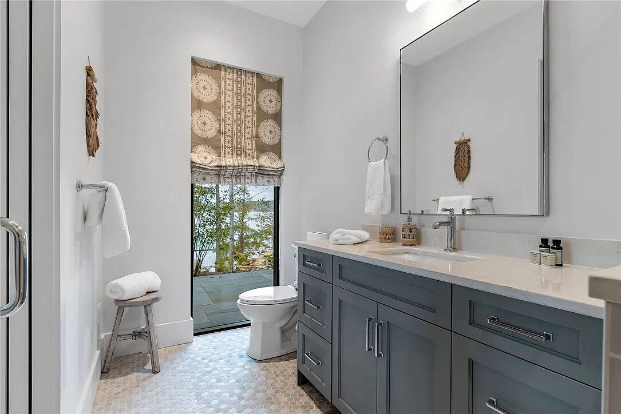
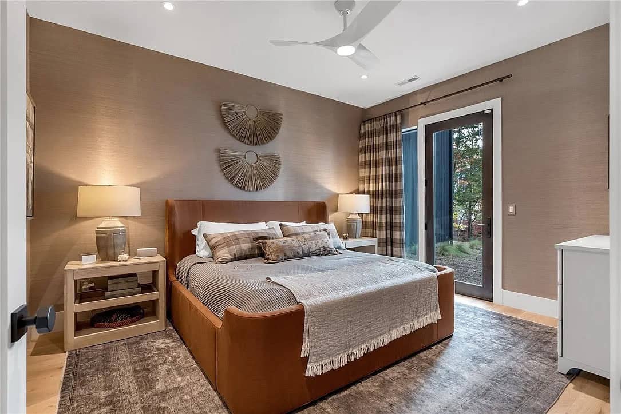
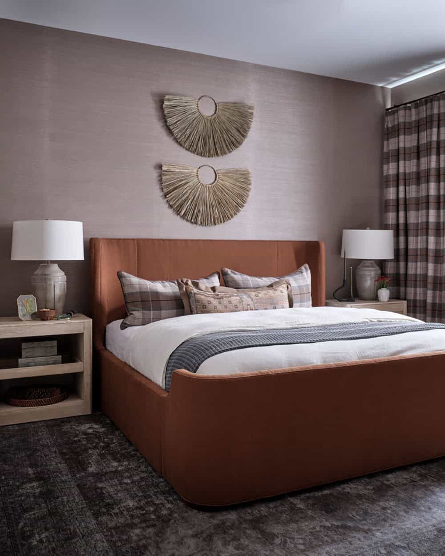
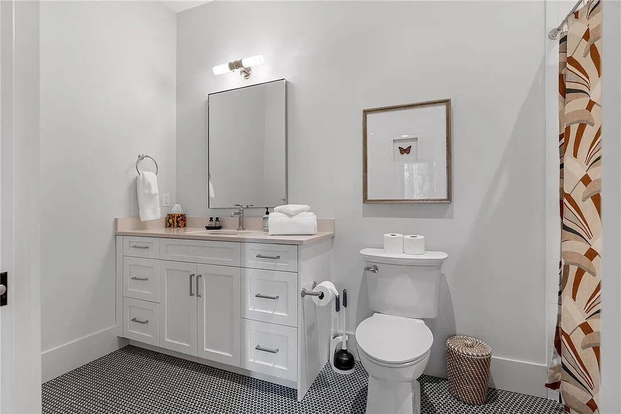
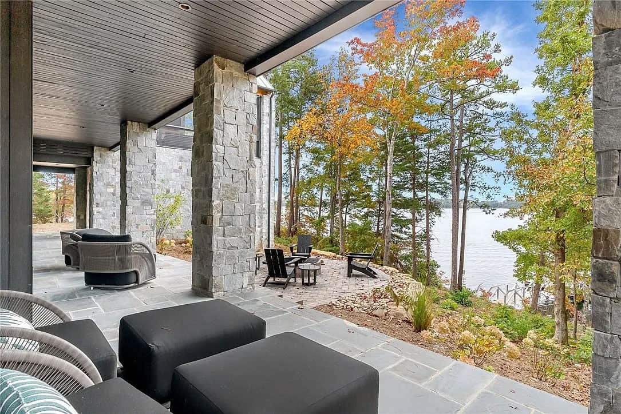
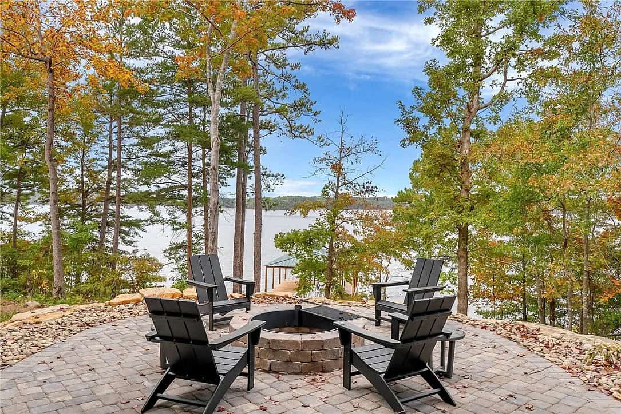
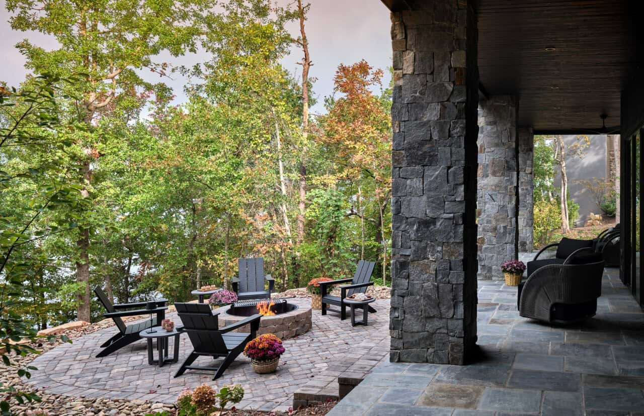
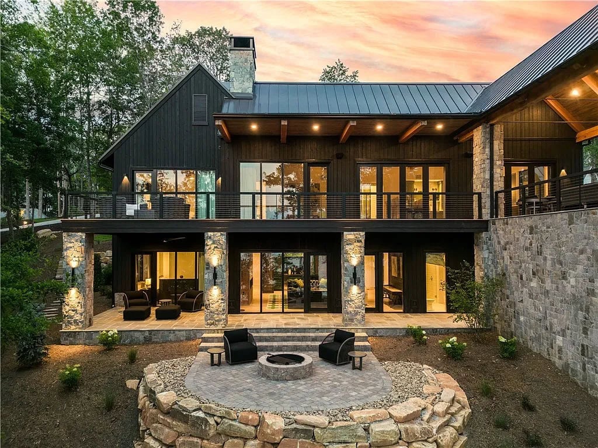
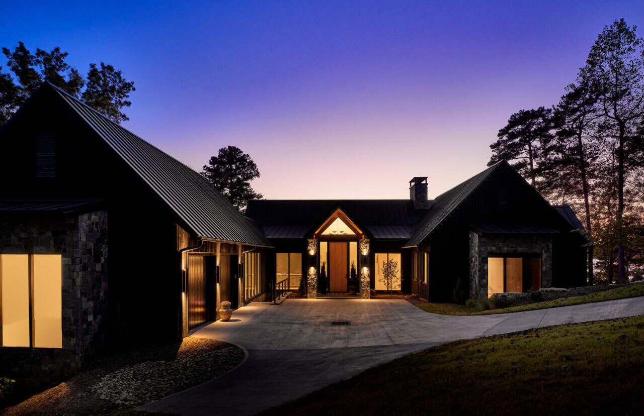
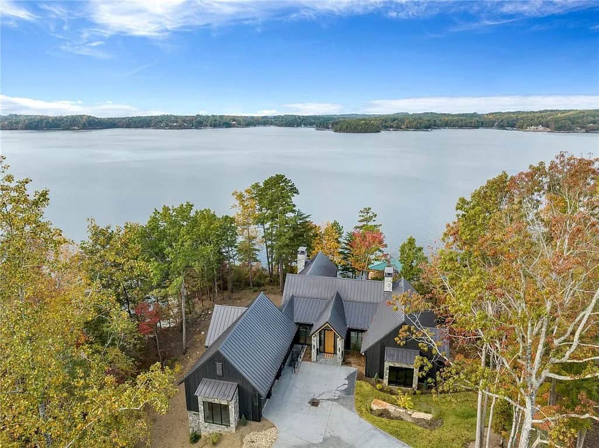
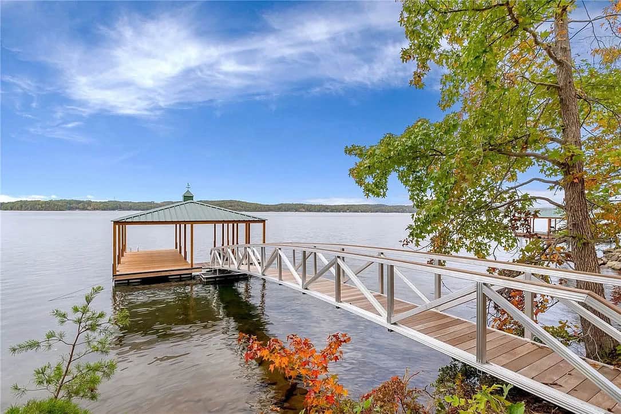
PHOTOGRAPHER Dustin Peck Photography

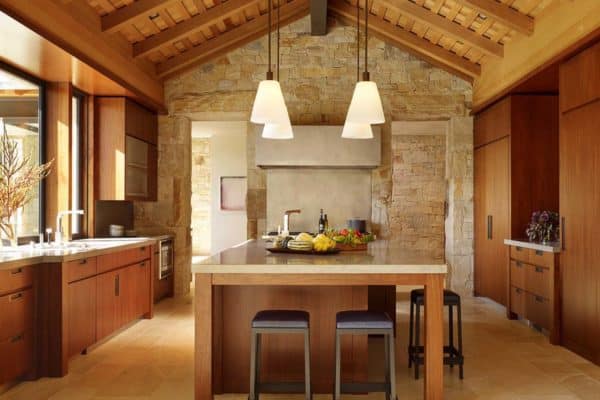
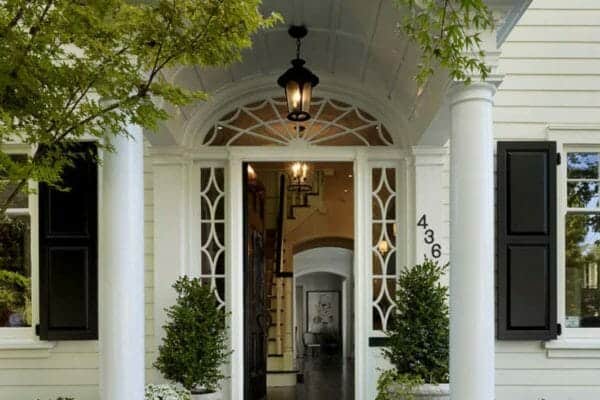
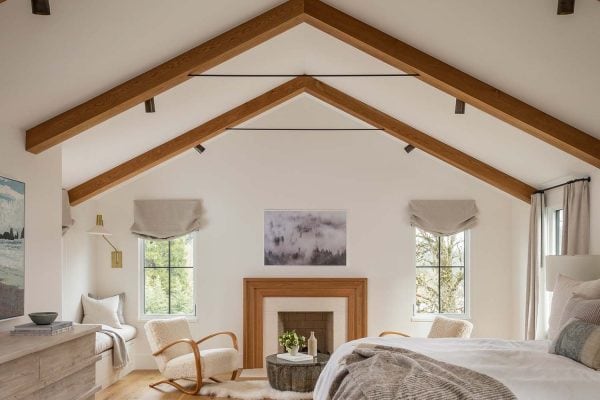
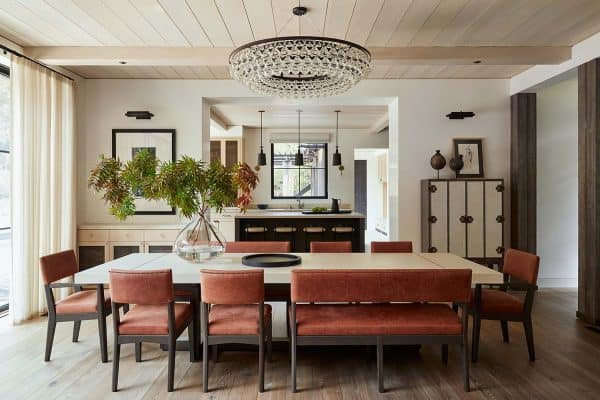


1 comment