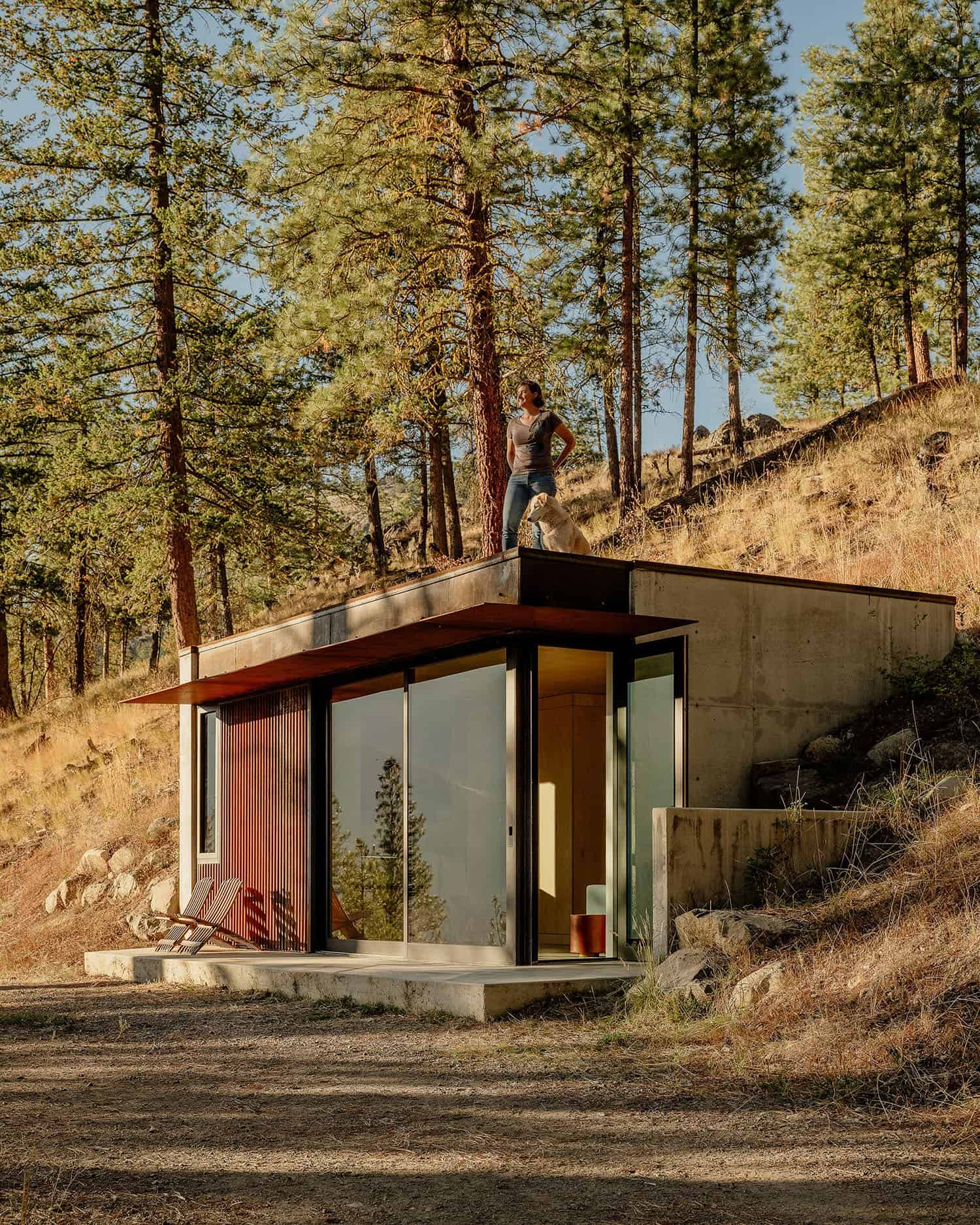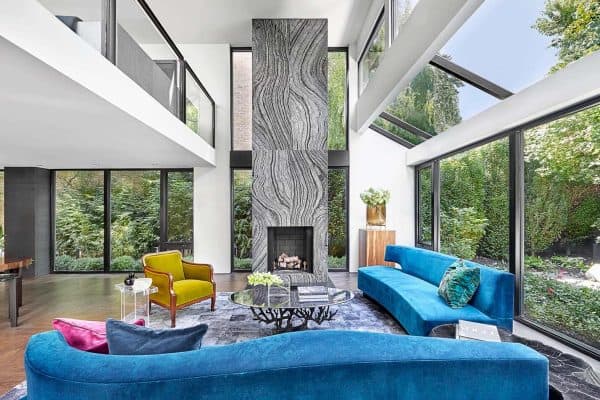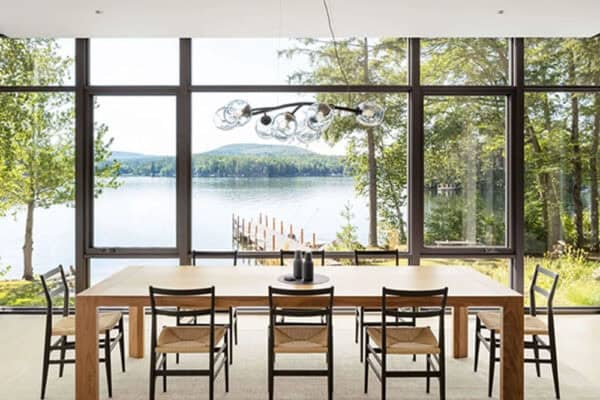
This small 330-square-foot cabin was designed by the architectural studio GO’C, which is located near Mazama in the heart of the Methow Valley in north-central Washington State. The ‘Tinyleaf’ cabin is pushed into the steep hillside to reinforce the sense of refuge. The cabin’s owner grew up in Boston (where she was a competitive rower).
She’s a Pacific Northwest enthusiast who loves being outside. She enjoys cross-country skiing and mountain biking (the site provides access to the trails). She owned the site near Mazama for a few years before contacting GO’C for this cabin. The dramatic views and opportunity for year-round recreation were the draw to this region. A strong relationship to the topography and a response to the drastically different seasons were key to the design.
DESIGN DETAILS: ARCHITECT GO’C STRUCTURAL ENGINEER J Welch Engineering

Tinyleaf serves as an outpost for the site (and future guest studio) before any further building. This creative approach allowed our client to establish the use of the site much sooner in their planning. The brief for GO’C was to design a roughly 15’x22’ cabin bermed into the hillside. With such a small footprint, it was important to maximize the connection with the outdoors and expand the living area during shoulder months.

The south facade of the cabin has large glazed sliding doors inviting the landscape in. The flat roof provides a bonus roof deck space and holds the snow in winter for improved thermal mass. The cast-in-place concrete exterior walls allow Tinyleaf to nestle into the site’s natural topography.

The cabin’s exterior palette was carefully chosen to change and grow with the landscape. Steel cladding and awning panels age and patina to earth tones. The concrete walls pick up tones of the rocks that emerge from the site’s hillside.

The desire was for this cabin in the Methow Valley to age gracefully and appear like it had always been a part of the site. Whether in the dry summer months or deep in the snows of winter, Tinyleaf can merge itself into its surroundings.

A simple interior palette of concrete and wood ties together the space. Much like a ship’s cabin, the interior space is designed almost like a piece of cabinetry with clever and hidden storage solutions concealed out of sight. A small kitchen, bathroom, and bedroom are all designed to be as efficient as possible, with shared storage volumes serving as a means to separate space.

The bed is raised to allow for large drawers to pull out for everyday items, and concealed behind these fully movable drawers is occasional storage that extends the full depth of the bed. Pull outside panels from the thickened wall that separates the kitchen and bathroom, creating a pantry and utility storage for the main space and bathroom storage on the opposite side.

A bookcase at the head of the bed creates a cozy corner for sitting and reading. Natural light enters the space both through the exterior glazing and through a linear skylight that washes the rear wall of the cabin with light.

What We Love: This compact cabin provides its owner with a cozy refuge surrounded by the scenic beauty of the Methow Valley. The architects did a fantastic job of fitting everything one could into a confined living space, with the intent of spending time in the great outdoors. Overall, we love the concept of this space, which seamlessly blends indoor comfort with the rugged beauty of its surroundings.
Tell Us: What do you think? Could you live in this 330 square foot cabin? Let us know in the Comments below!
Note: Check out a couple of other home tours that we have featured here on One Kindesign from the portfolio of the architects of this project, GO’C: Step inside this awesome cedar-clad home overlooking the Puget Sound and Before & After: 1950s brick house gets a fascinating transformation in Seattle.


















PHOTOGRAPHER Ben Lindbloom







One Kindesign has received this project from our submissions page. If you have a project you would like to submit, please visit our submit your work page for consideration!







0 comments