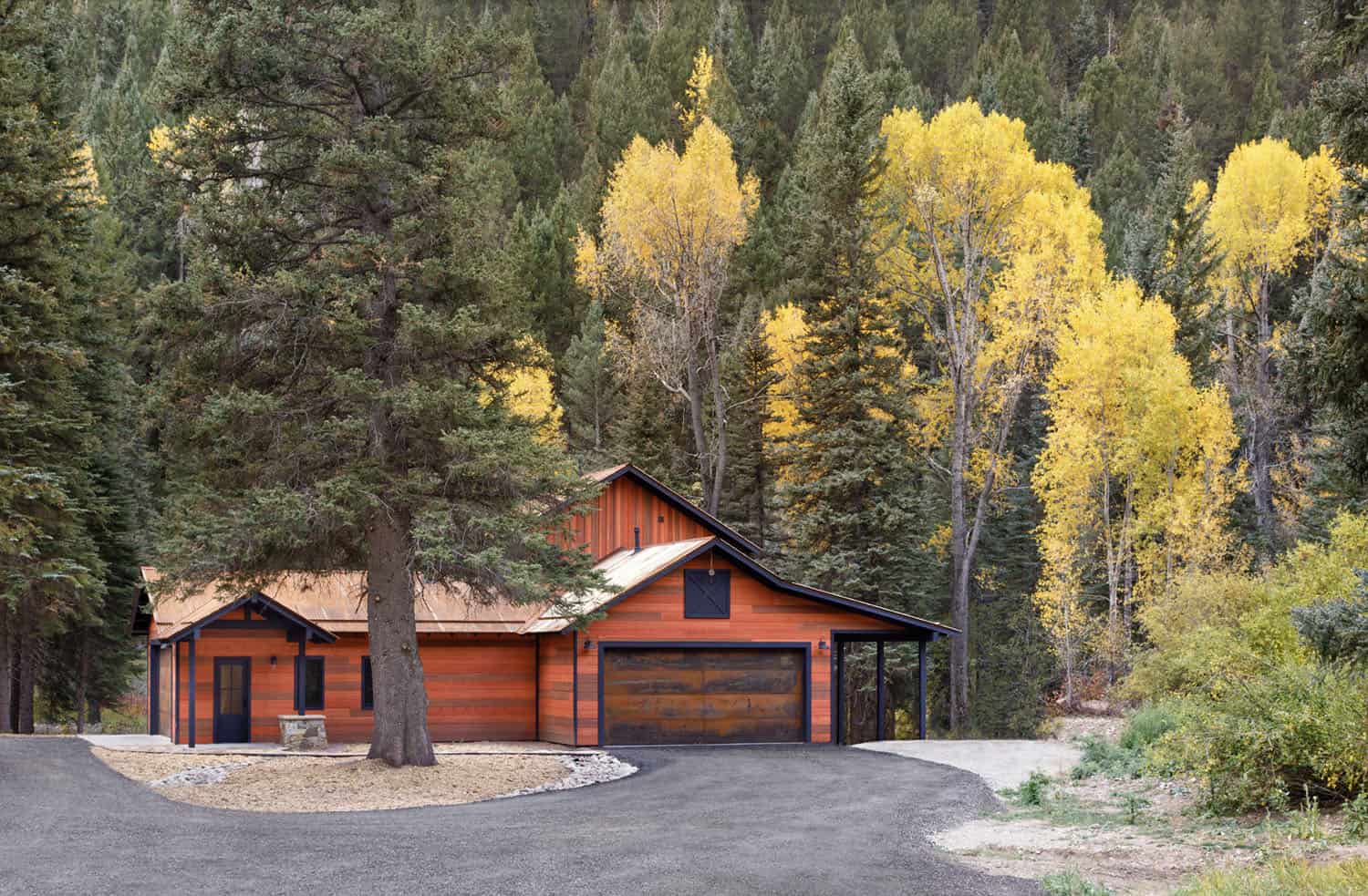
Janet Wiley Architects, together with Veritas Fine Homes, has reimagined a charming historic ranch nestled between Telluride and Dolores in the San Juan Mountain Range of Colorado. When the Veritas Team first visited Slippery Rock Ranch, they found a series of dilapidated cabins, unfinished outbuildings, long-forgotten infrastructure, and an overgrown forest that amazingly obscured 1,200 feet of prime riverfront views.
By the time they had arrived on the job site, the owners were already getting their hands dirty, pruning a healthy forest and revealing the Dolores River. The project team worked together to transform this gem of a property, situated in the heart of the San Juan Mountain Range, into something pretty magical.
DESIGN DETAILS: ARCHITECT Janet Wiley Architects BUILDER Veritas Fine Homes INTERIOR DESIGN Ashley Campbell Interior Design STRUCTURAL ENGINEER Anvil Structural Engineering
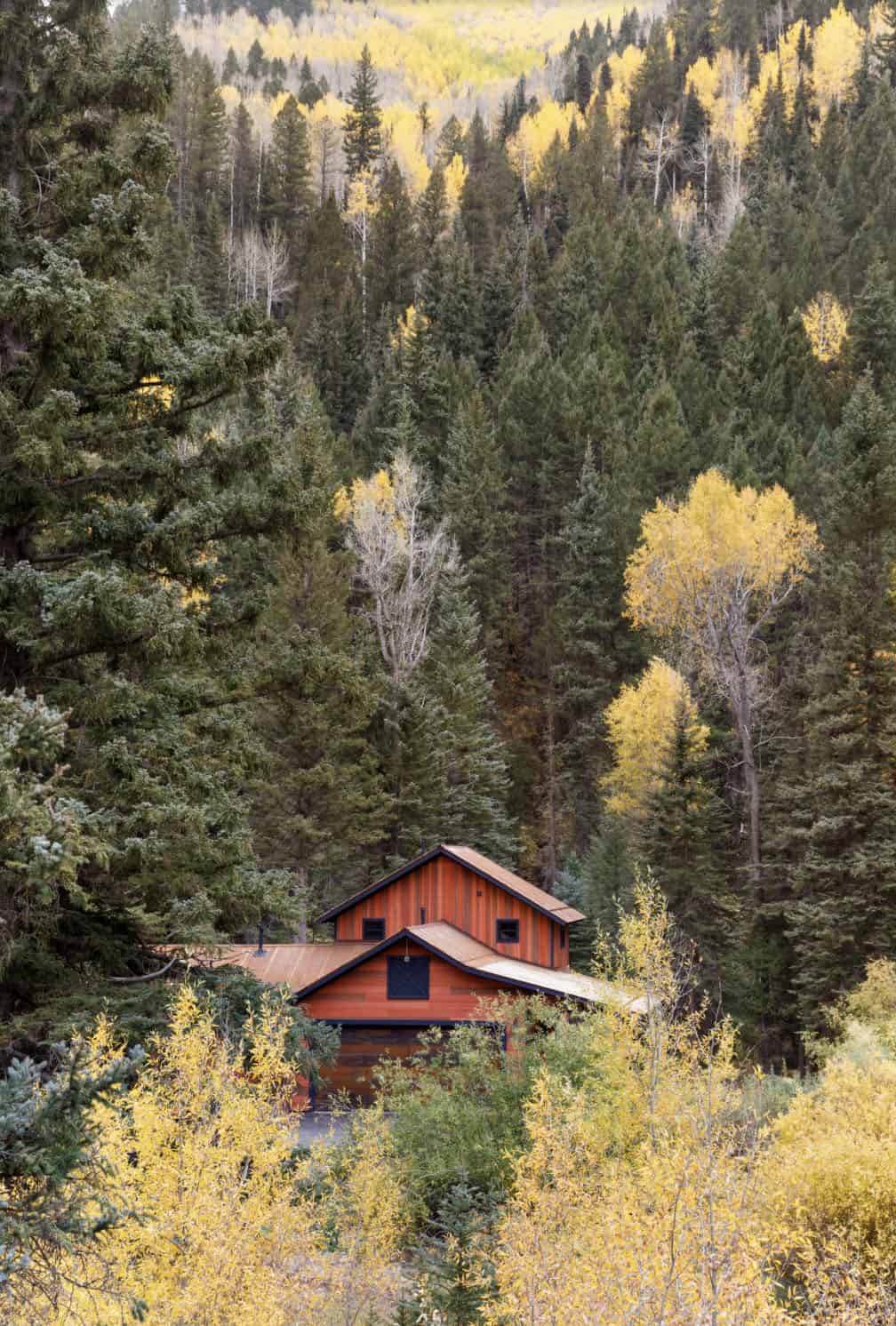
Janet Wiley Architects provided the vision and established the tone and intention for the detached buildings. Veritas Fine Homes jumped at the chance to take the helm from there, putting together a construction and interior team that followed her lead. Interface Architecture and Anvil Structural Engineering provided the technical drawings, and Ashley Campbell Interior Design swept in for the finishes and furnishings.
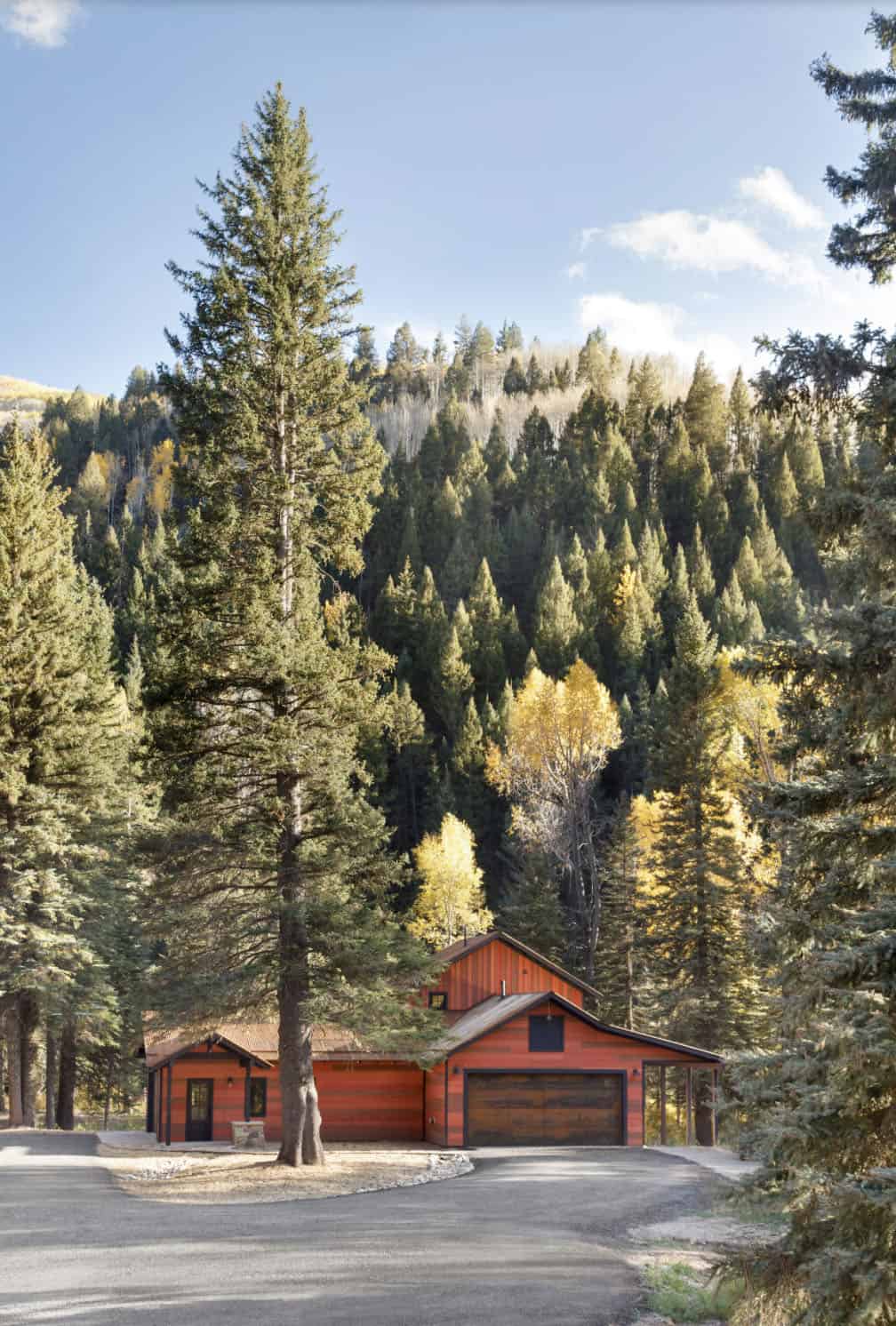
The combination of the teams involved brought together what you see on the property today – a sprawling, group experience with luxury camping, fishing, and recreation for all!
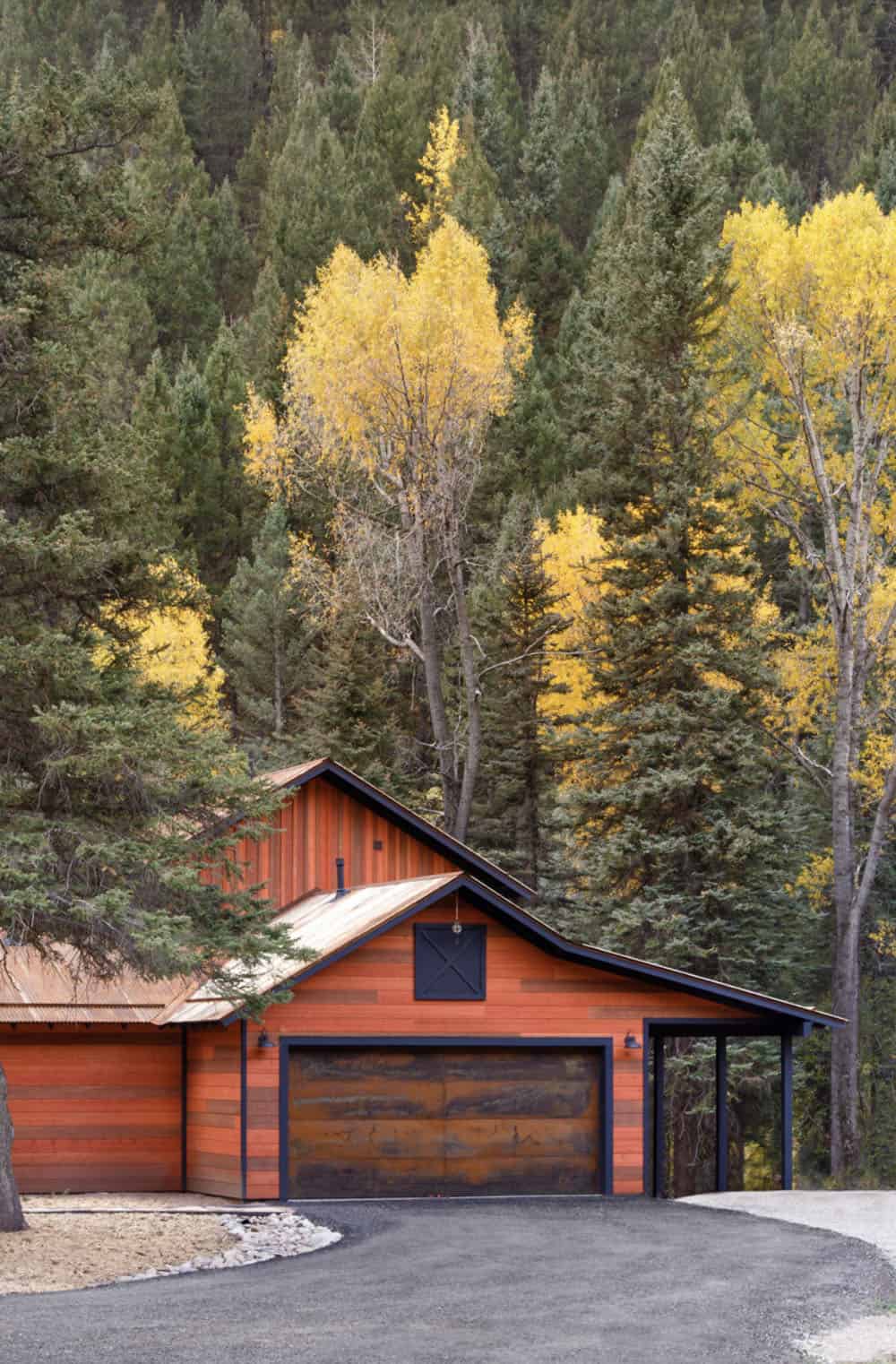
The vast, single-family compound is now comprised of several cabins, connected by covered breezeways, providing comfort and ease—a unique indoor-outdoor living experience. The separate and detached bedrooms offer privacy at any time. The Main Living Cabin serves as a central meeting place, featuring a mud room, dining and kitchen spaces, and a covered, outdoor lounge and cooking area. A gaming and reading loft waits upstairs for the more quiet moments.
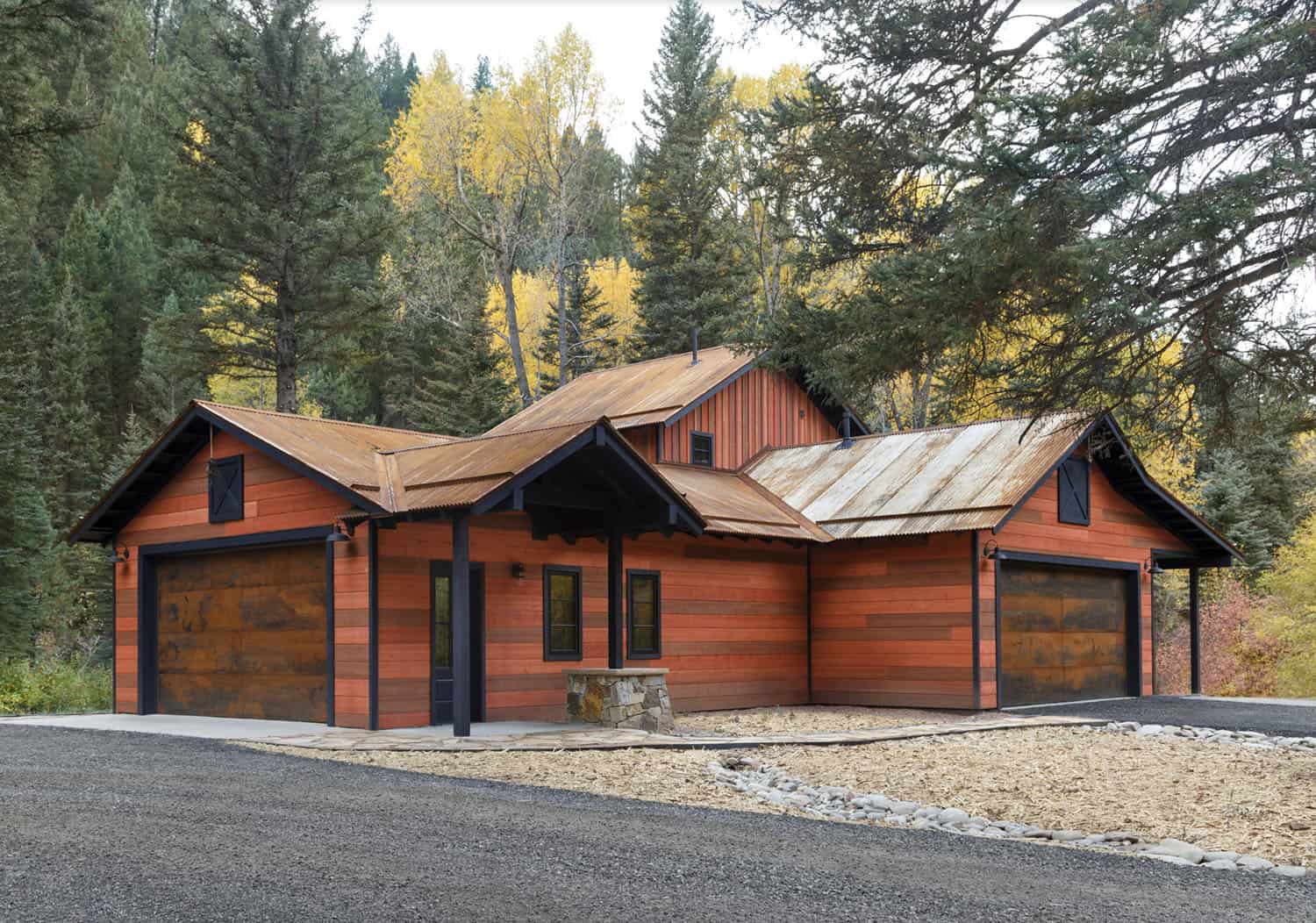
A detached en-suite guest cabin sits adjacent to the Main Living Cabin, with both indoor and outdoor showers. A few short steps on a covered or uncovered path sits the Owner’s En Suite. A couple more paces away, the Kids Cabin pops up and boasts its own sleeping loft and dueling wet spaces for large group primping. The private covered porch overlooking the stocked pond and beach area makes the Kid’s Cabin a lively place.
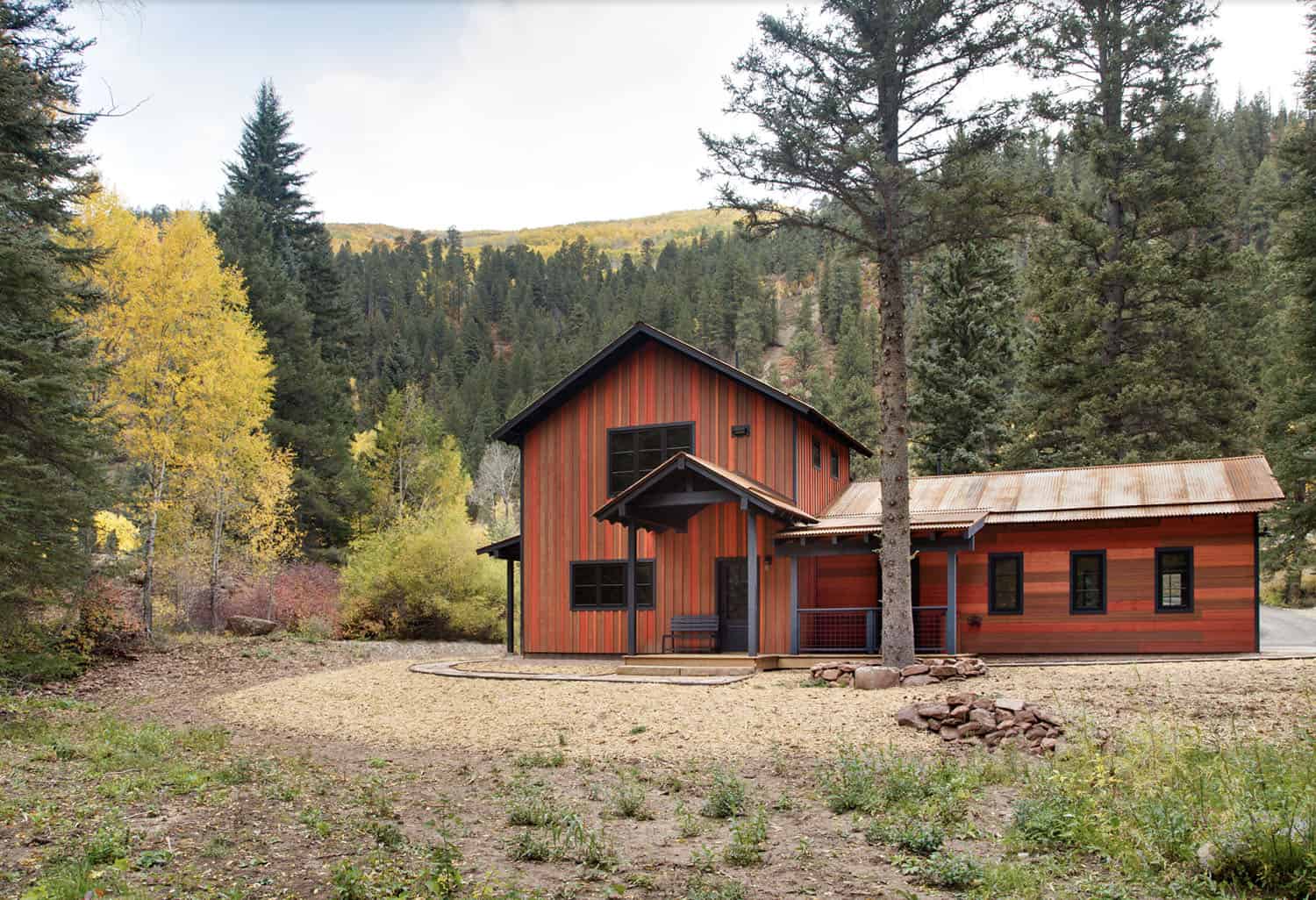
Approximately 900 feet away, the family’s private garage and fly shop houses the caretaker and property management equipment. This utility space spared no details and is far from boring. The covered porch is prime for that post-fishing beer, and an exterior-accessed ¾ bath facing the river serves as facilities for the two glamping tents in the distance, nestled on the riverbank.
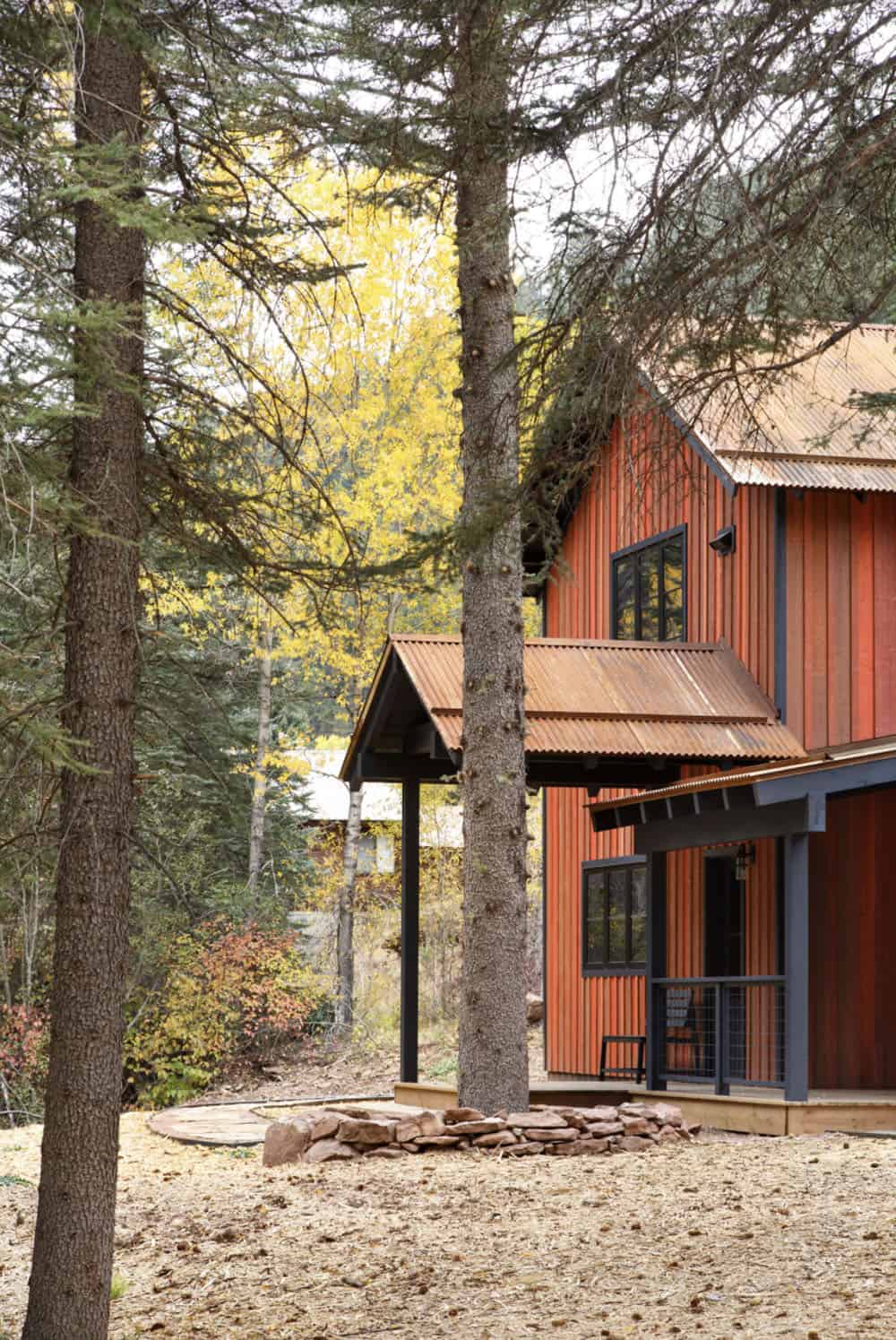
Fire pits are sprinkled along the river with meandering paths and resting stations throughout. The Army Corps of Engineers granted a permit to create several fish habitats and natural water features in the river. All of this combined has created an unforgettable experience and weekend getaway for family and friends to enjoy for generations to come!
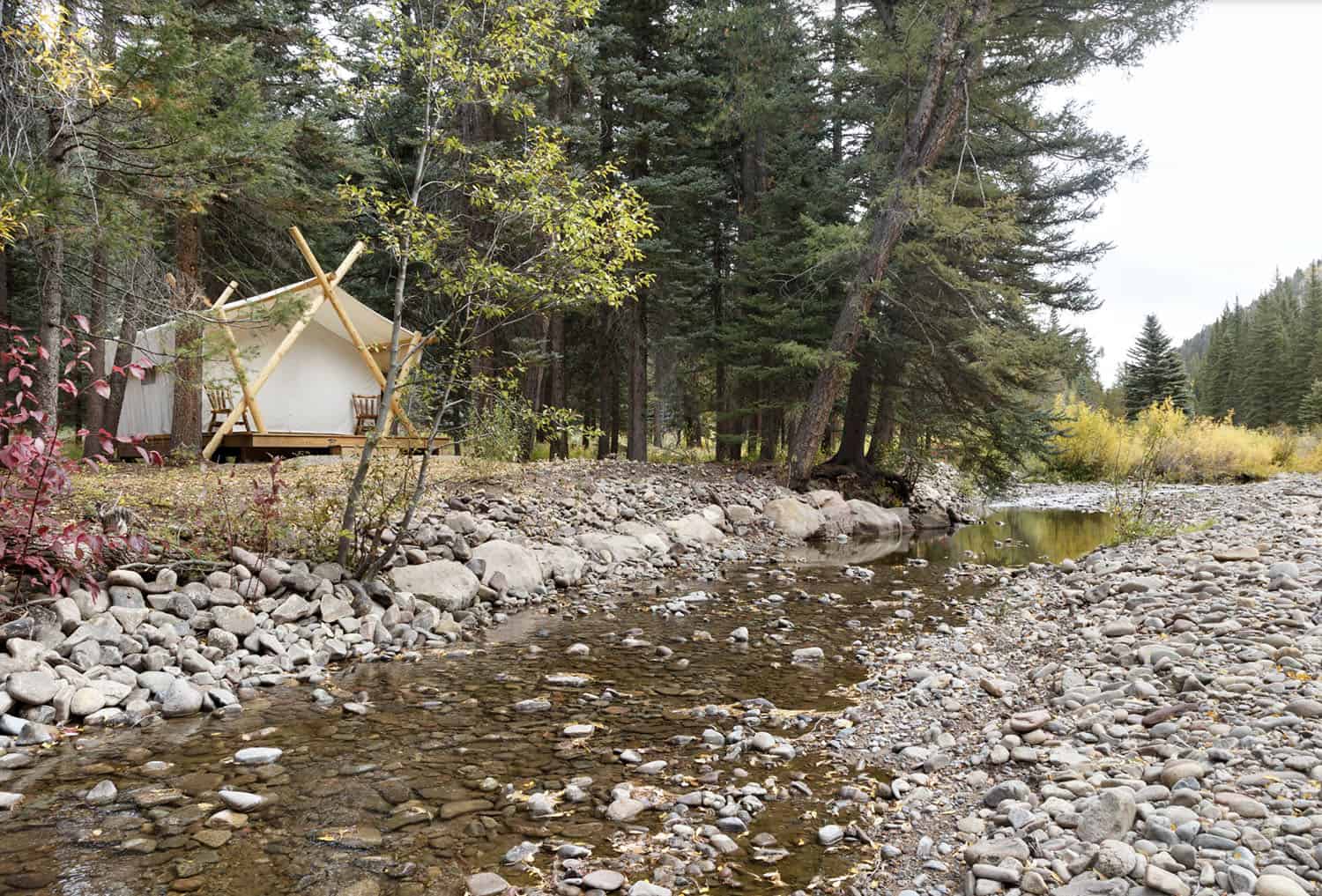
What We Love: This Colorado ranch offers its owners a completely reimagined property to enjoy living among nature. We love how the project team transformed the dilapidated cabins into warm and inviting spaces for relaxation and entertaining. The thoughtful restoration honors the site’s history while introducing modern comfort and rustic elegance throughout. Surrounded by forest and set against the backdrop of the San Juan Mountains, this peaceful retreat is a nature lover’s paradise.
Tell Us: What are your overall thoughts on the redesign of Slippery Rock Ranch? Let us know in the Comments below!
Note: Be sure to check out a couple of other sensational home tours that we have showcased here on One Kindesign in the state of Colorado: A stunning ranch house transformation in the mountains of Old Snowmass and A beautiful and sophisticated home at the base of the Rocky Mountains.

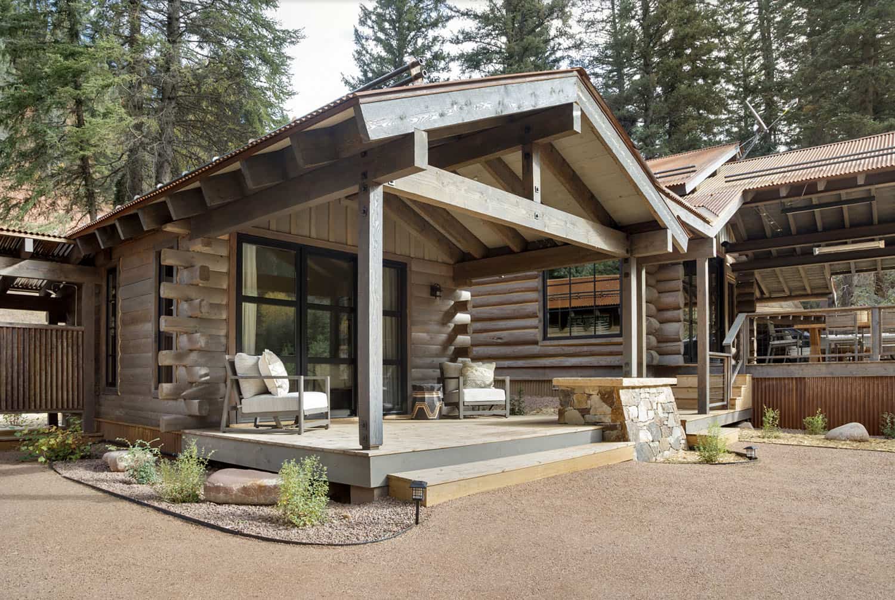
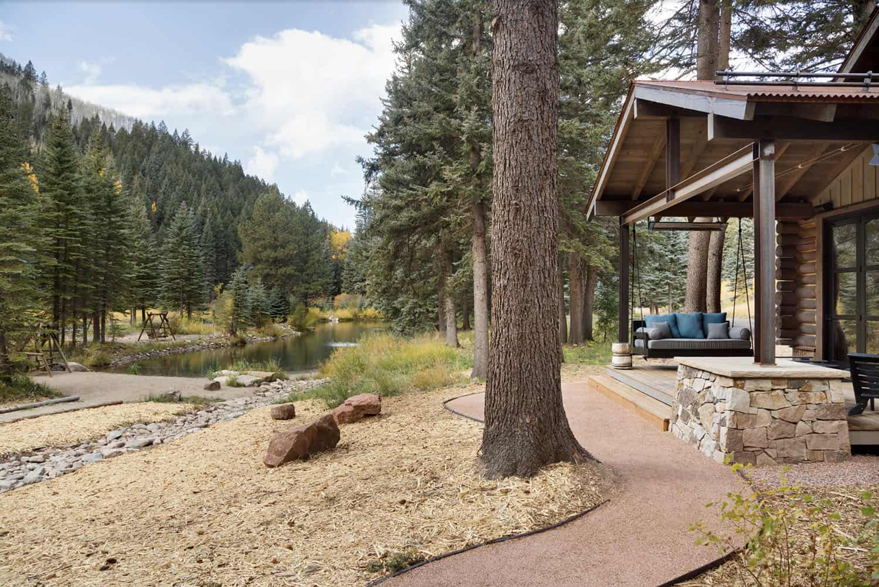
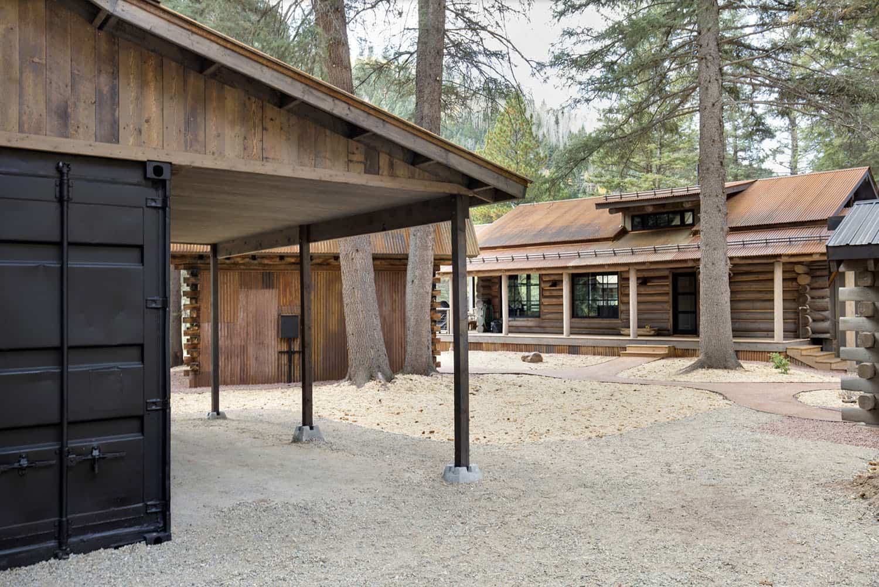
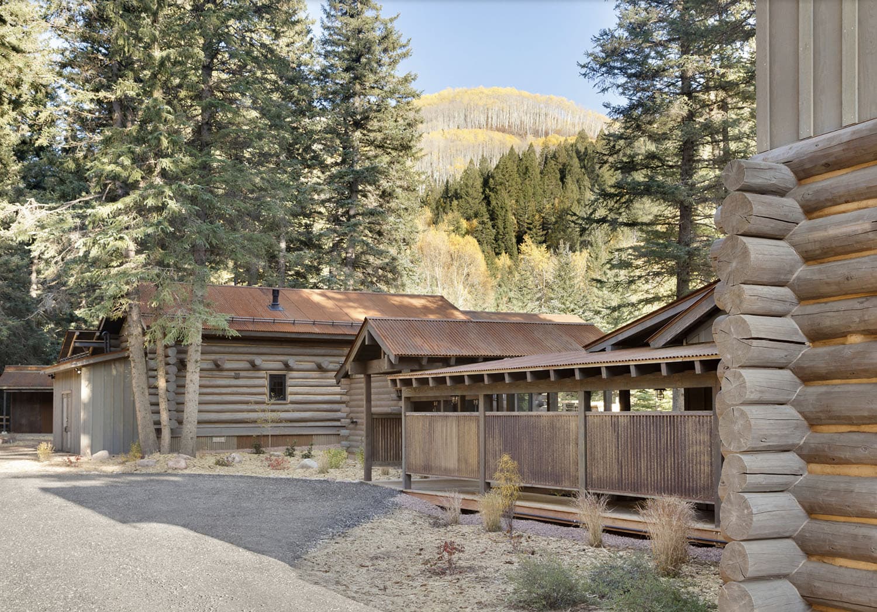
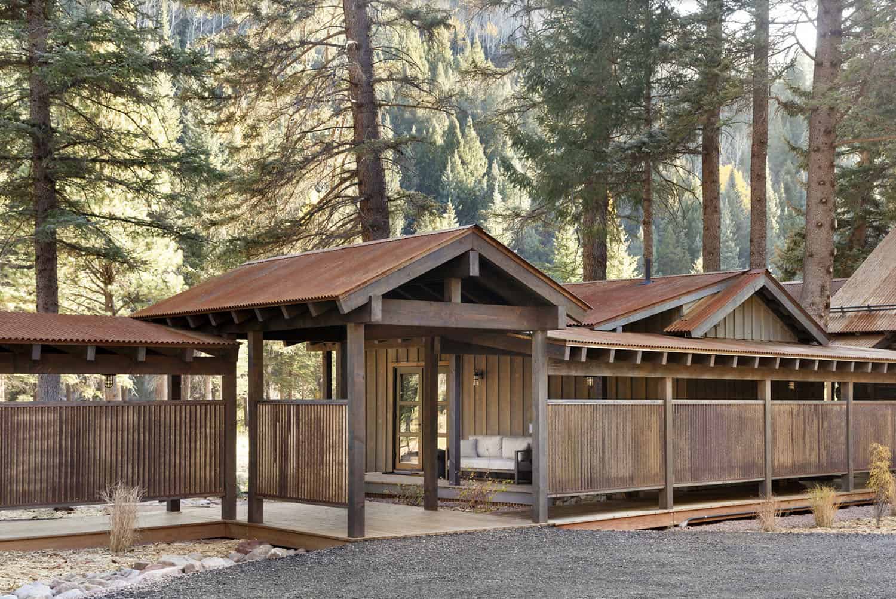
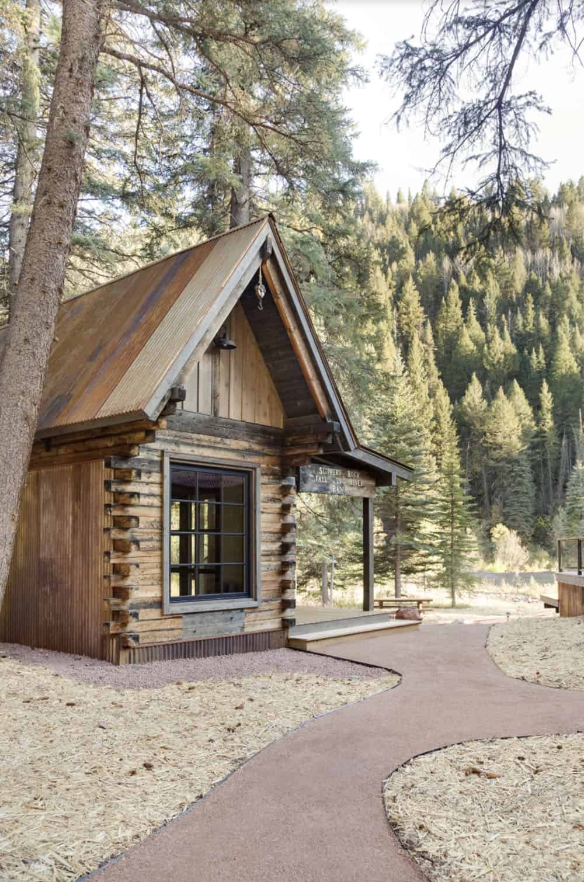
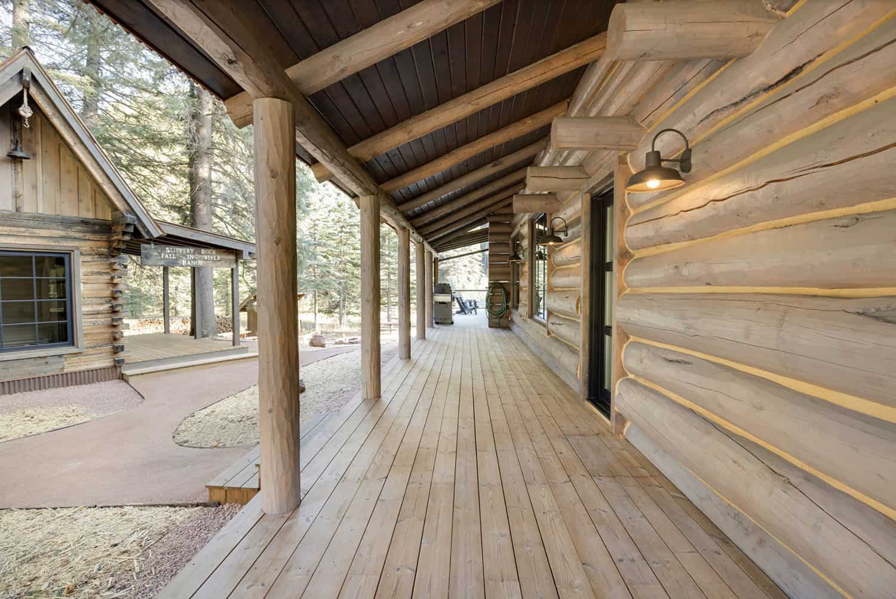
For deeper reflection, a yoga studio dubbed “Tiny Yoga” sits just on the outskirts in a timber-built tiny home. A shipping container shell was trucked in and dropped onto the property as a temporary and movable structure. It was transformed into a thematic storage building with a rusty metal exterior, and the existing pumphouse was rehabbed to accommodate a backup generator to serve the entire property in the event of occasional power loss.
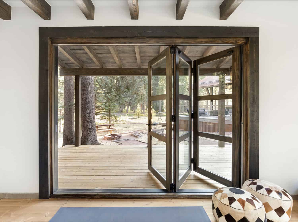
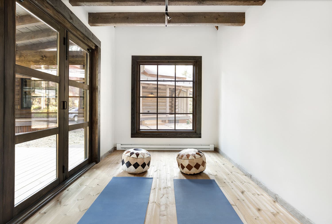
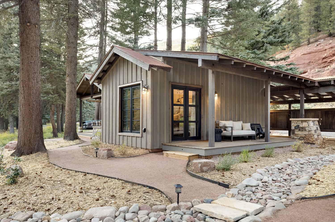
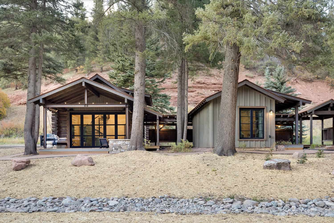
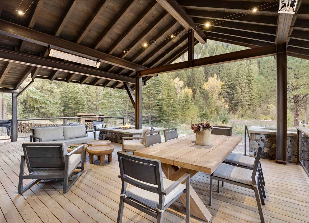
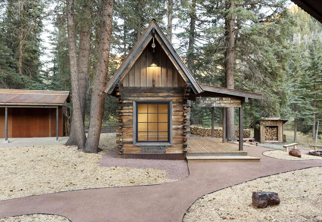
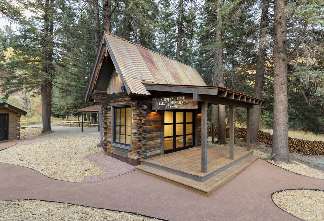
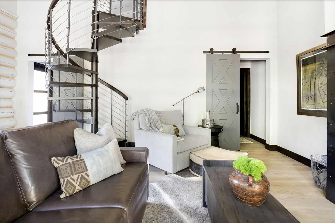
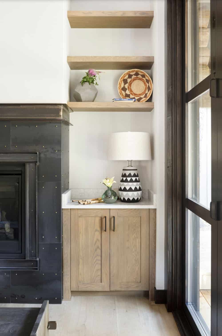
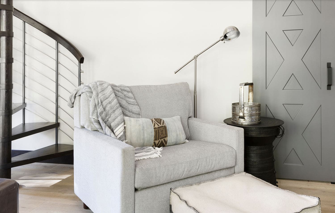
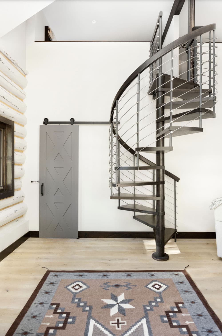
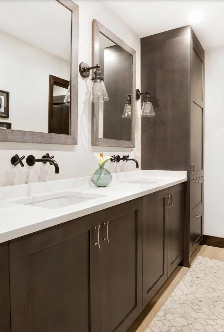
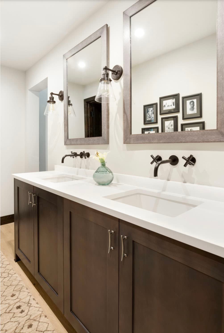
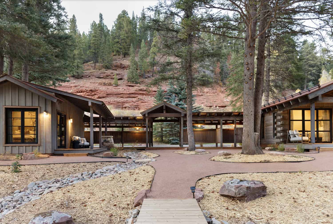
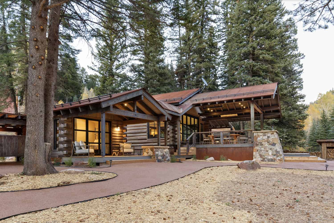

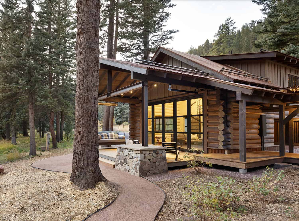
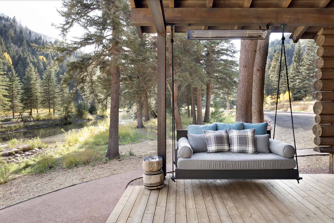
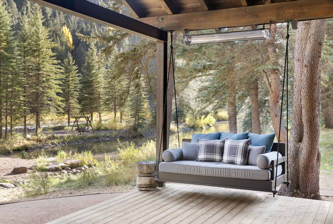
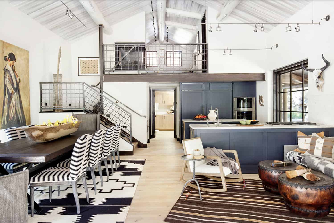
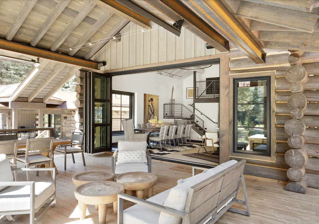
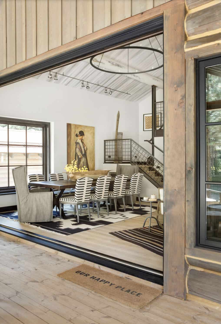
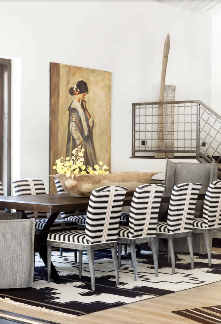
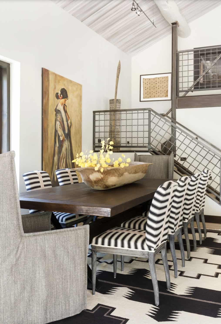
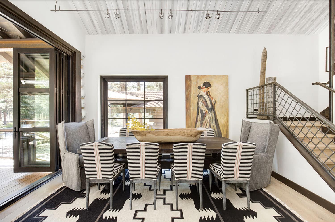
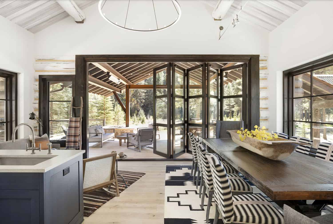
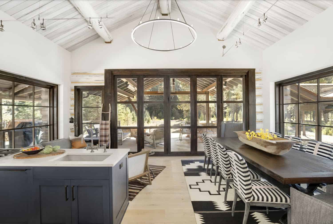
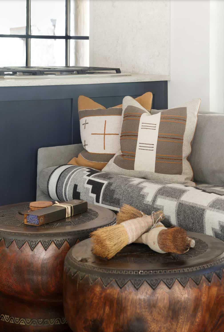
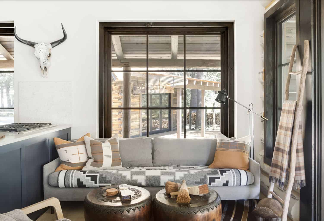
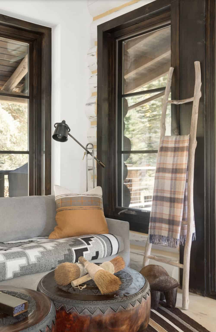
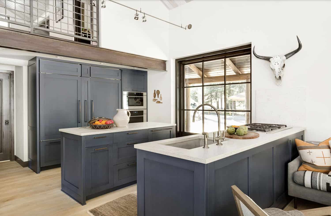
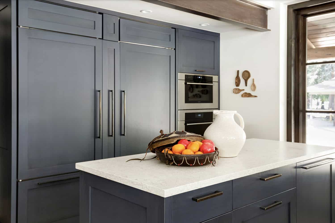
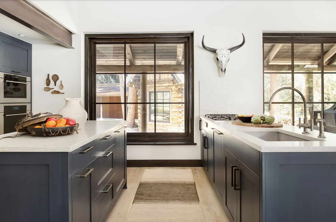
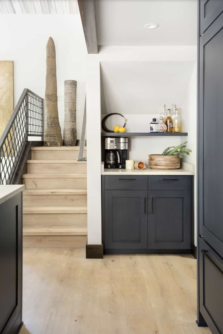
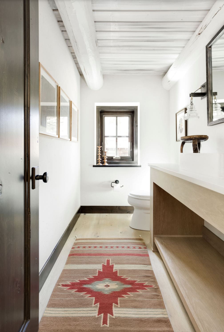
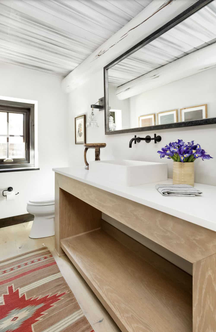
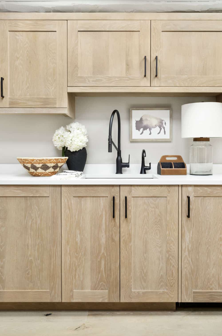
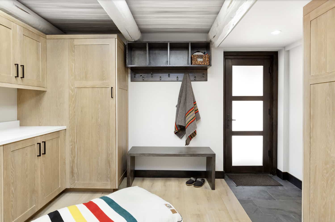
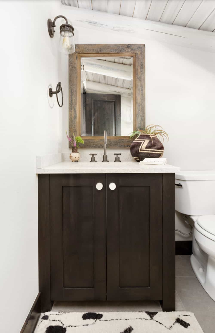
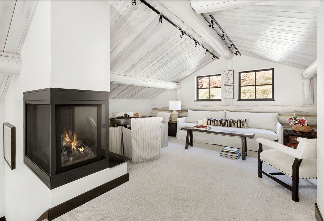
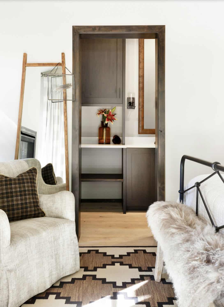
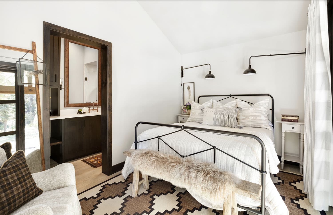
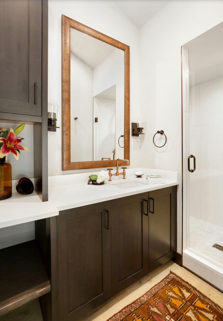
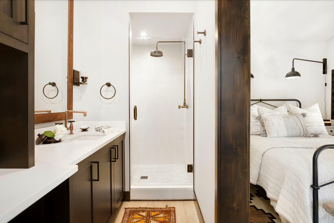
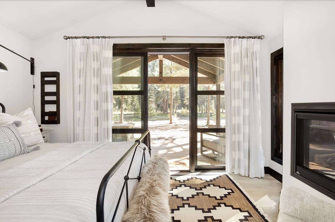
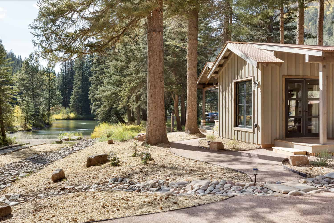
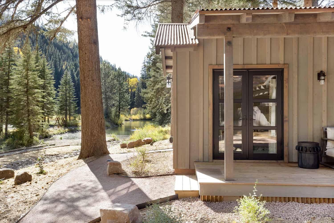
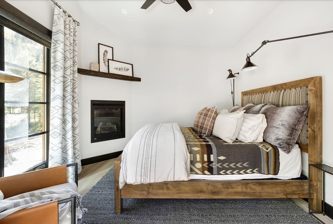
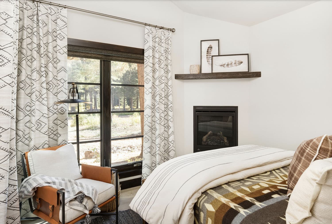
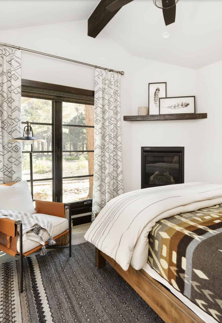
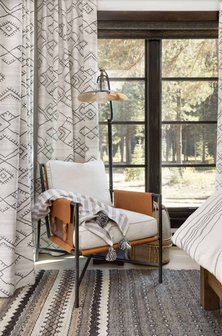
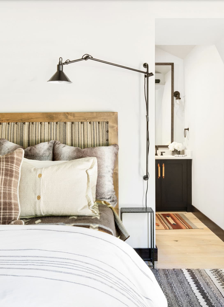
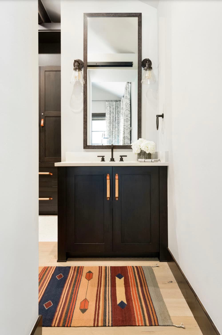
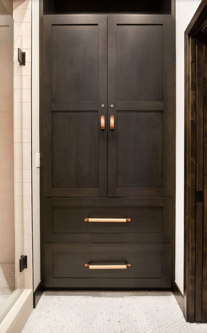
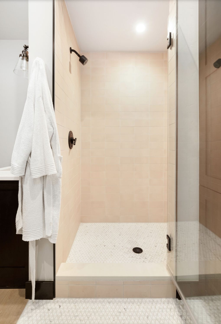
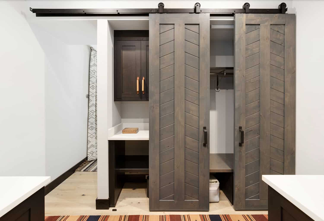
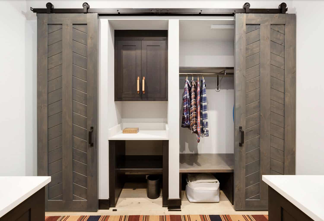
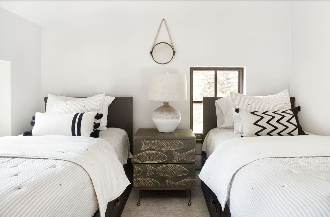
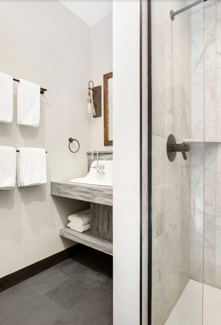
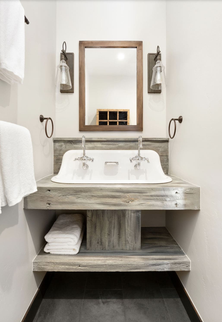
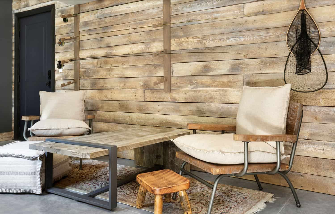
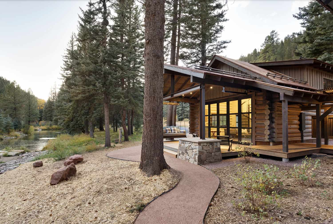
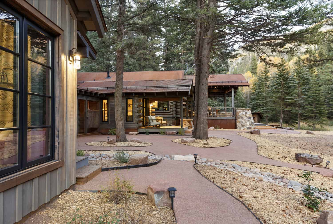
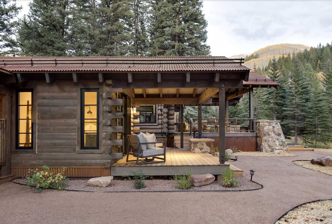
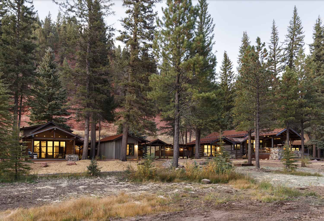
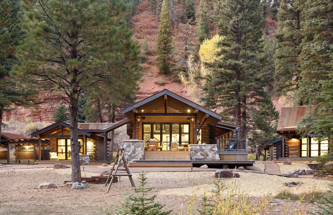
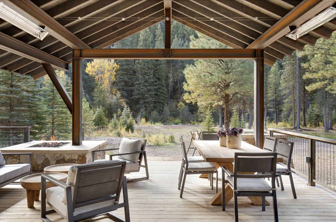
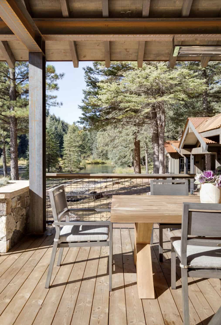
PHOTOGRAPHER Meagan Larsen Photography

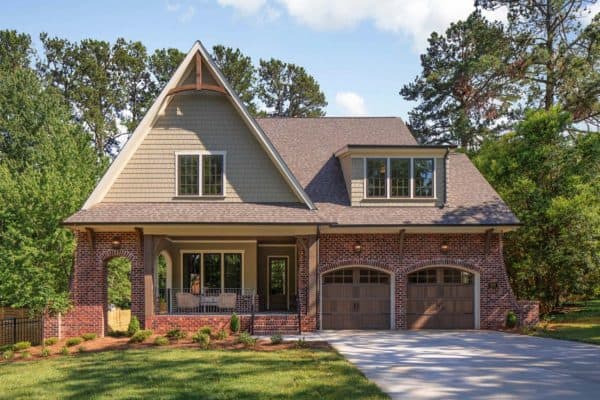

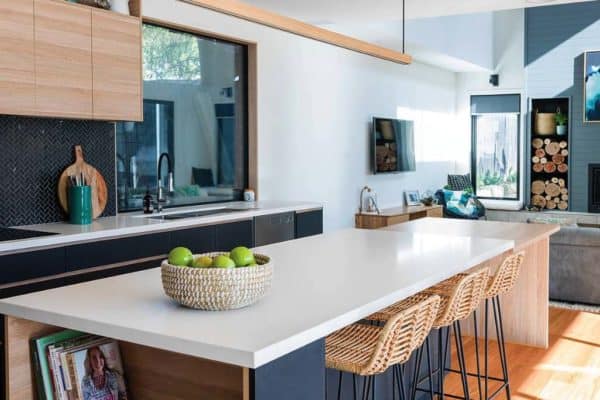

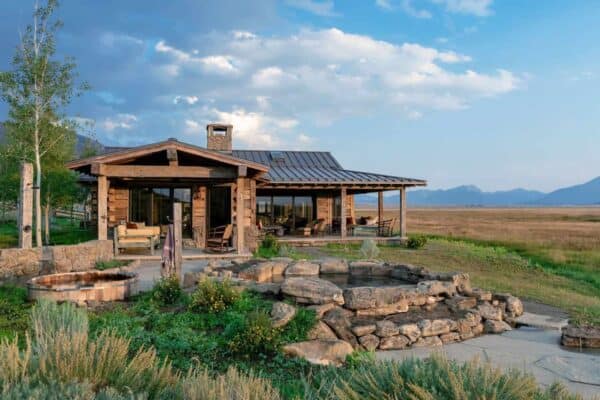

1 comment