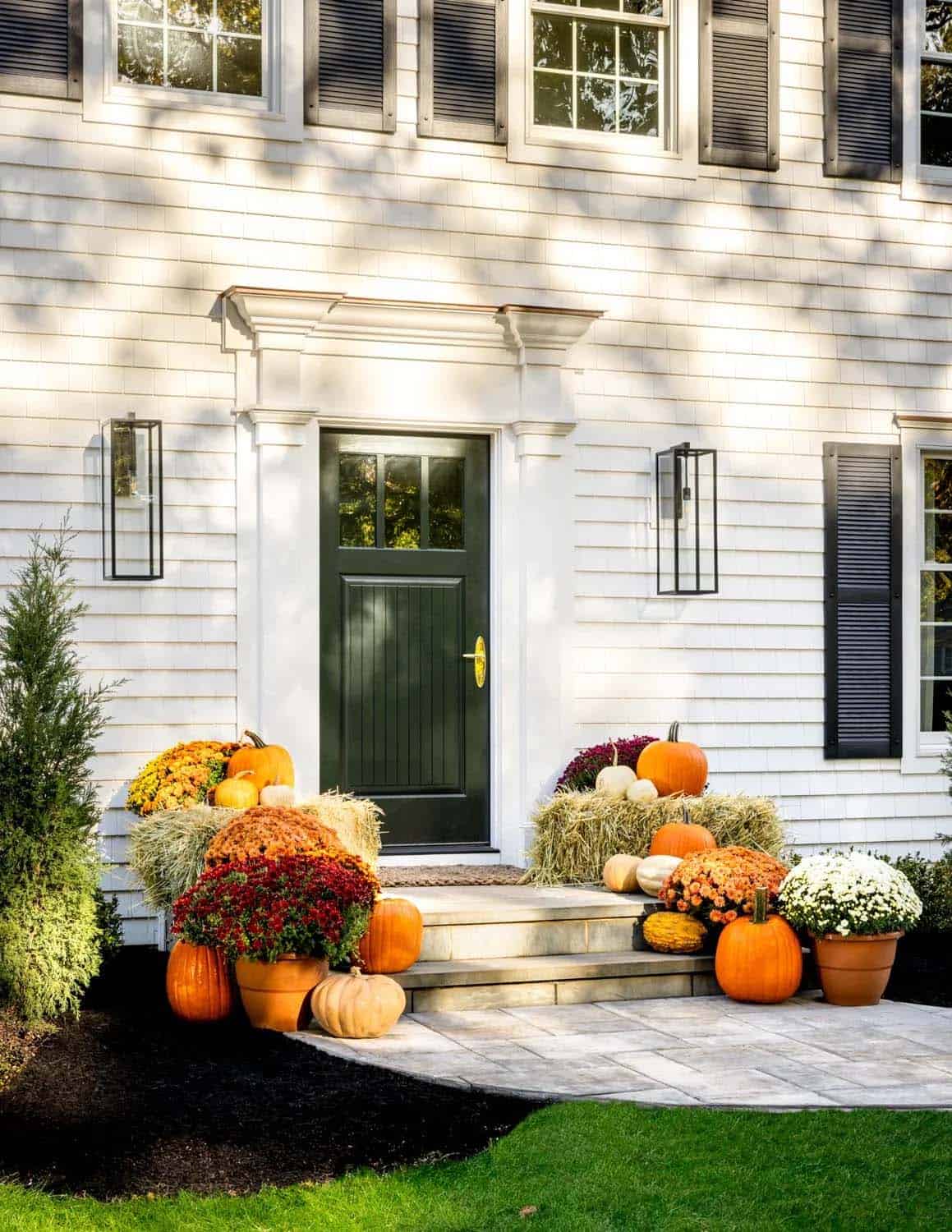
This colonial-style farmhouse was beautifully reimagined by J.L. Walker Architects, in collaboration with Nicole Forina Home, situated in the bucolic town of Colts Neck, New Jersey. Designed for a young couple, this 3,062-square-foot home, ideally located near the Jersey Shore, features four bedrooms and three bathrooms. When the homeowners purchased their home, it had brown shake siding and a Colonial-meets-1970s aesthetic.
The project team refreshed the exterior with new white siding, black shutters, a straighter trim, and a bluestone pathway that leads up to the front door. This is in keeping with this home’s historic colonial roots while nodding ot the modern farmhouse aesthetic that is currently trending in the neighborhood. While the exterior facade showcases a striking black-and-white palette, the interior features a more colorful and eclectic look. Continue below to see the tour…
DESIGN DETAILS: ARCHITECT J L Walker Architects INTERIOR DESIGN Nicole Forina Home BUILDER Takk Enterprises
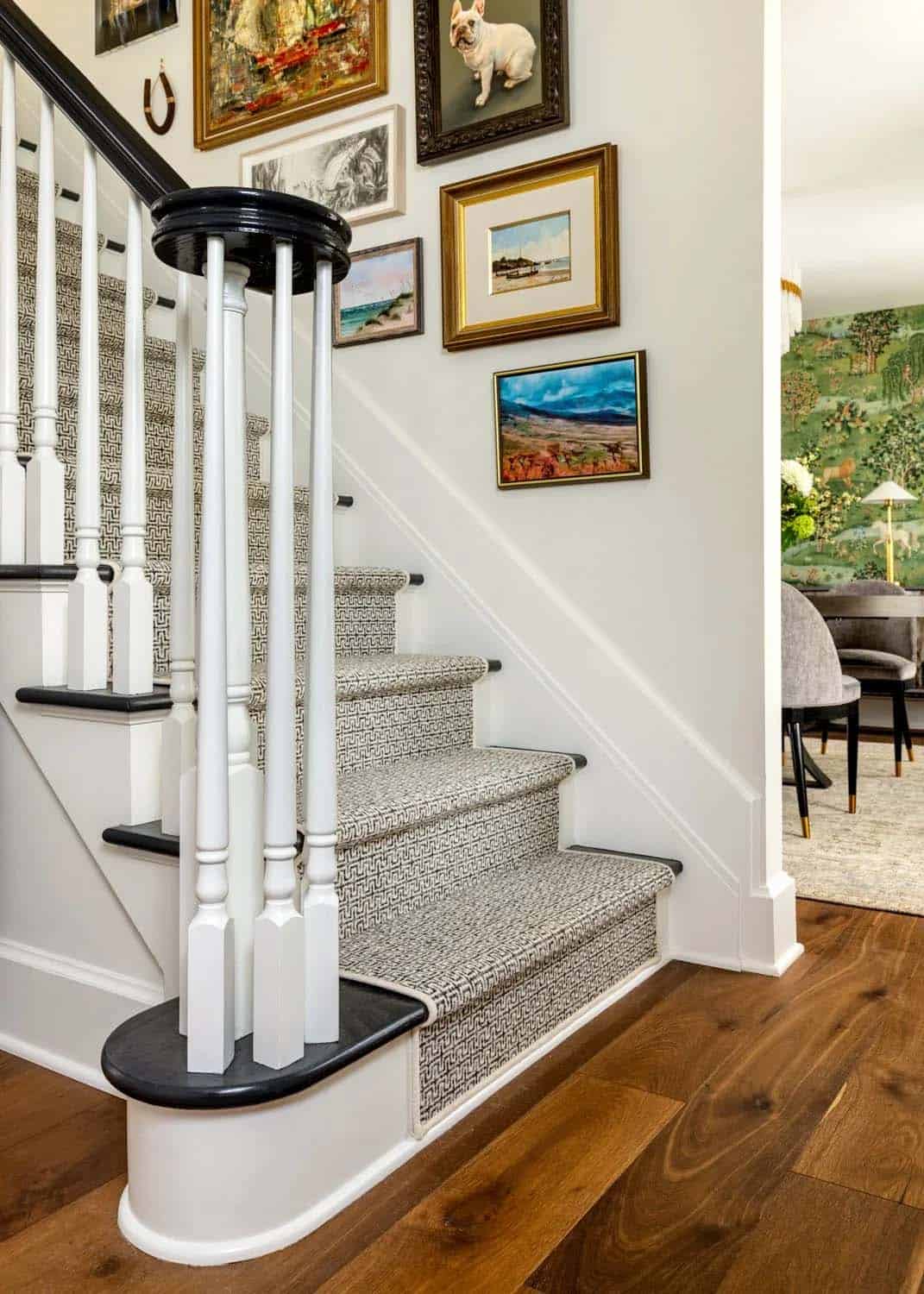
Above: Wide-plank engineered white oak floors extend throughout the main level and upstairs. Throughout the home, the walls are painted in Swiss Coffee OC-45 | Benjamin Moore, while the trim is White Dove OC-17 | Benjamin Moore.
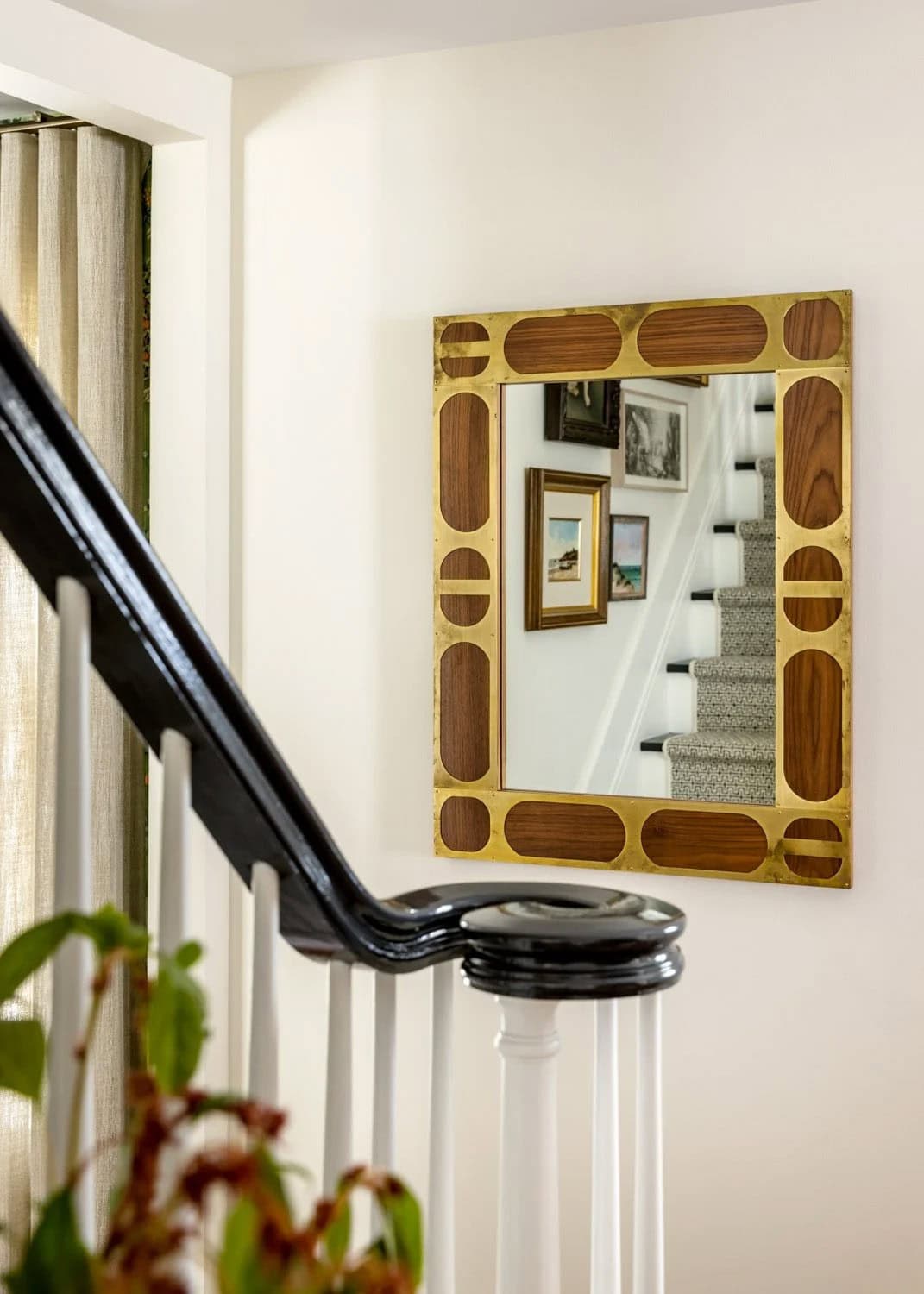
What We Love: This colonial-style farmhouse home offers its inhabitants a stunning update. We love the use of natural stone throughout the house, from the kitchen island to the main bathroom and walk-in closet. We also love the living room fireplace design and the custom cabinetry with the personal collections; it adds so much character and charm to the home. Overall, the designer made everything flow so nicely that it doesn’t feel overwhelming.
Tell Us: What are your thoughts on this remodel project? Let us know in the Comments below!
Note: Be sure to check out a couple of other fabulous home tours that we have highlighted here on One Kindesign in the state of New Jersey: A Victorian home in New Jersey gets restored to its former glory and Inside this New Jersey house makeover with an organic and timeless feel.
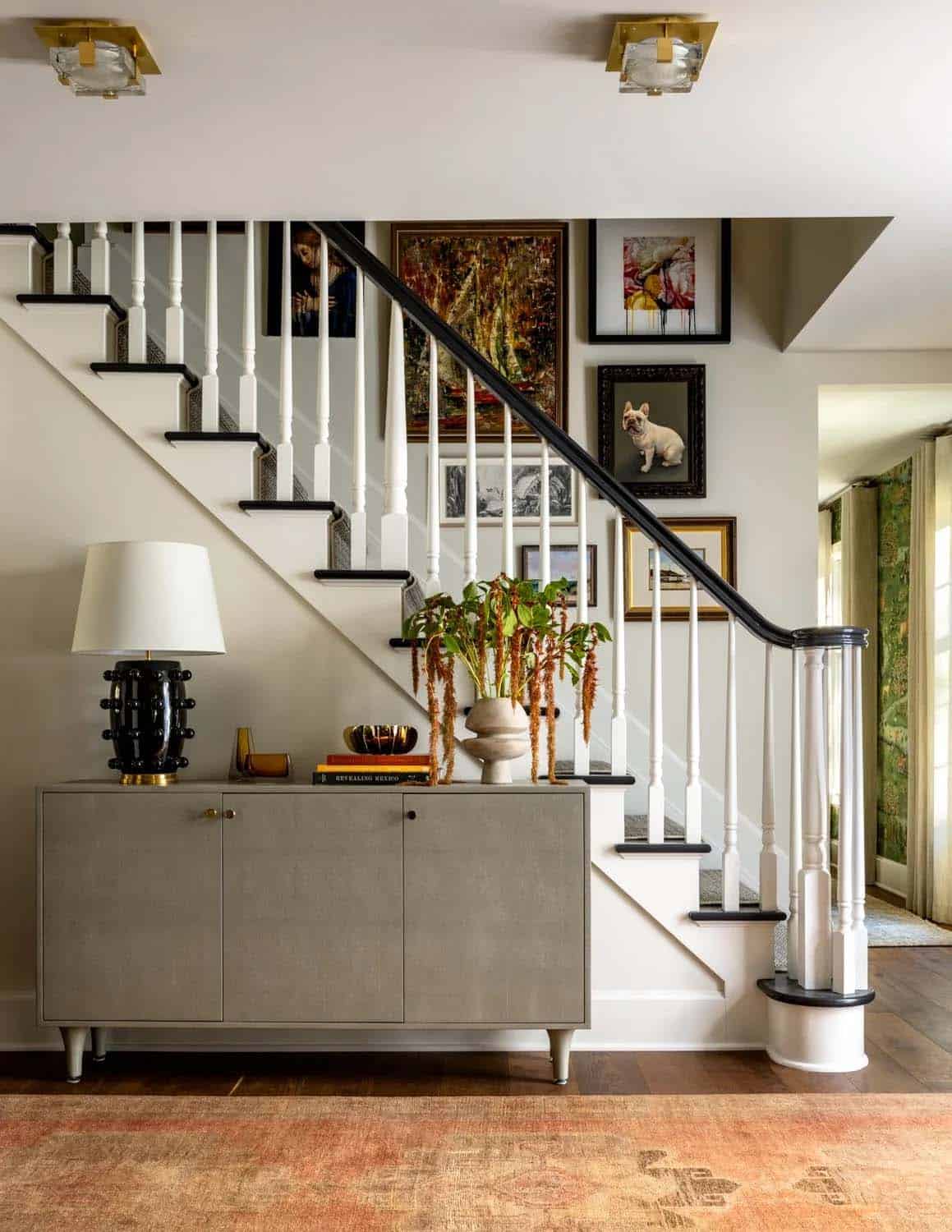
Above: The stairs were given a facelift, with the balusters painted white, while the railing and treads were painted black. The designer selected a high-gloss lacquer from Fine Paints of Europe. A neutral-hued stair runner adds a touch of elegance. The console table is from Made Goods, while the lamp is by Kelly Wearstler for Visual Comfort. On the ceiling, the fixtures are from Hudson Valley Lighting.
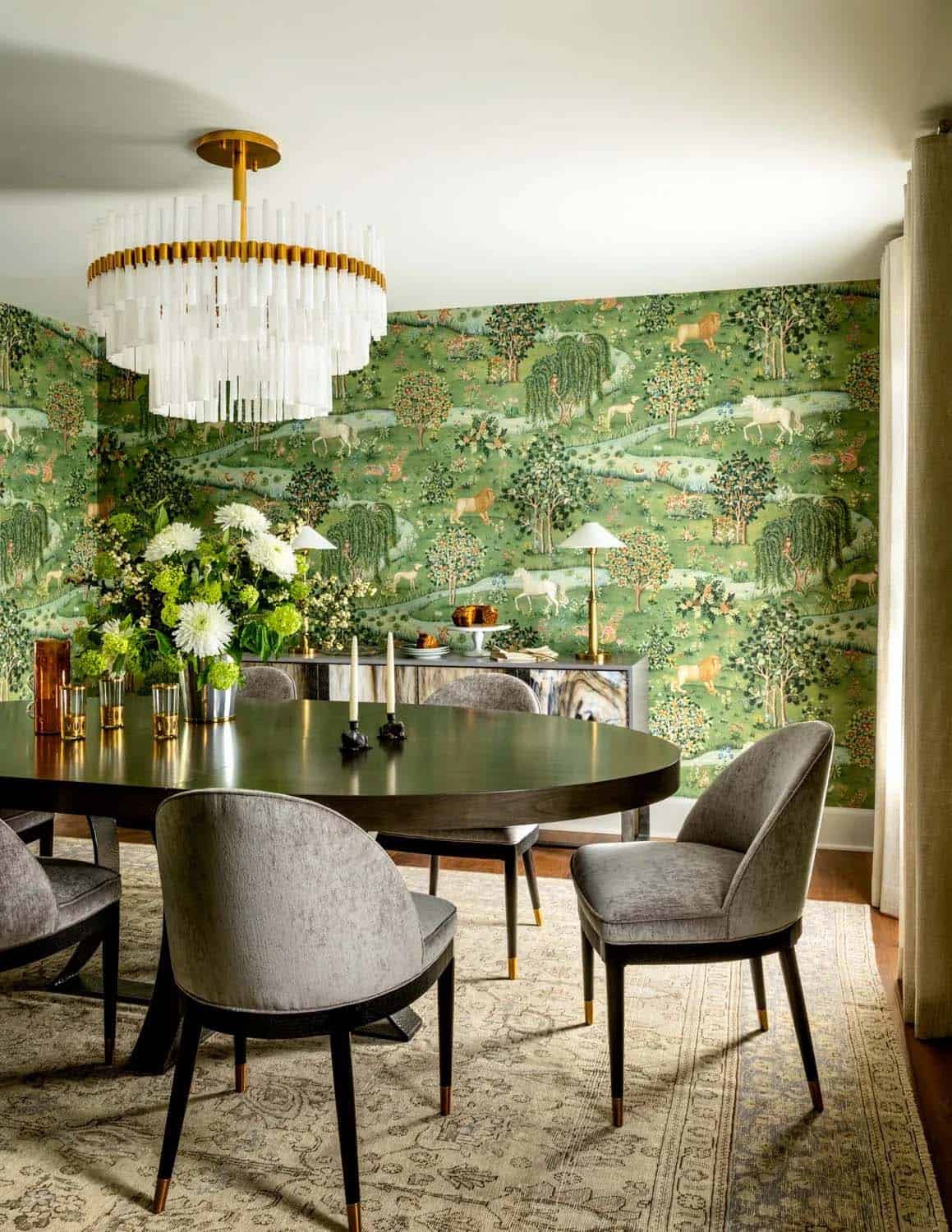
Above: The dining table was sourced from Old Biscayne Designs, while the chairs are from Hickory Chair Furniture. The lamps on the buffet (Ercole Home) are from Visual Comfort. Grounding this space is a rug from Manhattan Rugs.
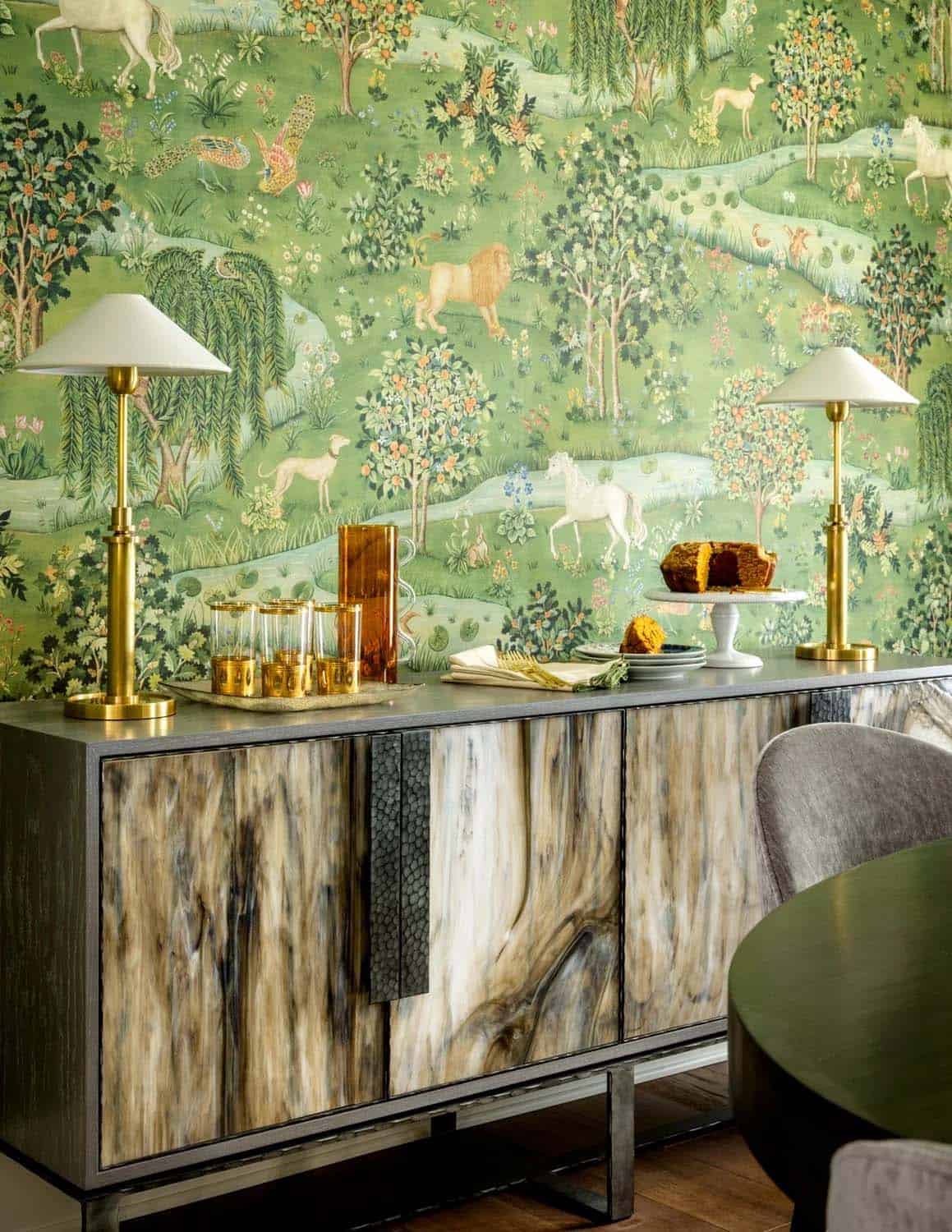
Above: The wallpaper selection was inspired by the movie Narnia, called Willow & Owl by William Morris. TIP: There is a budget-friendly peel-and-stick version of this wallpaper called “Willow & Owl by William Morris Inspired Wallpaper Enchanted Forest Wall Mural” on Wayfair.
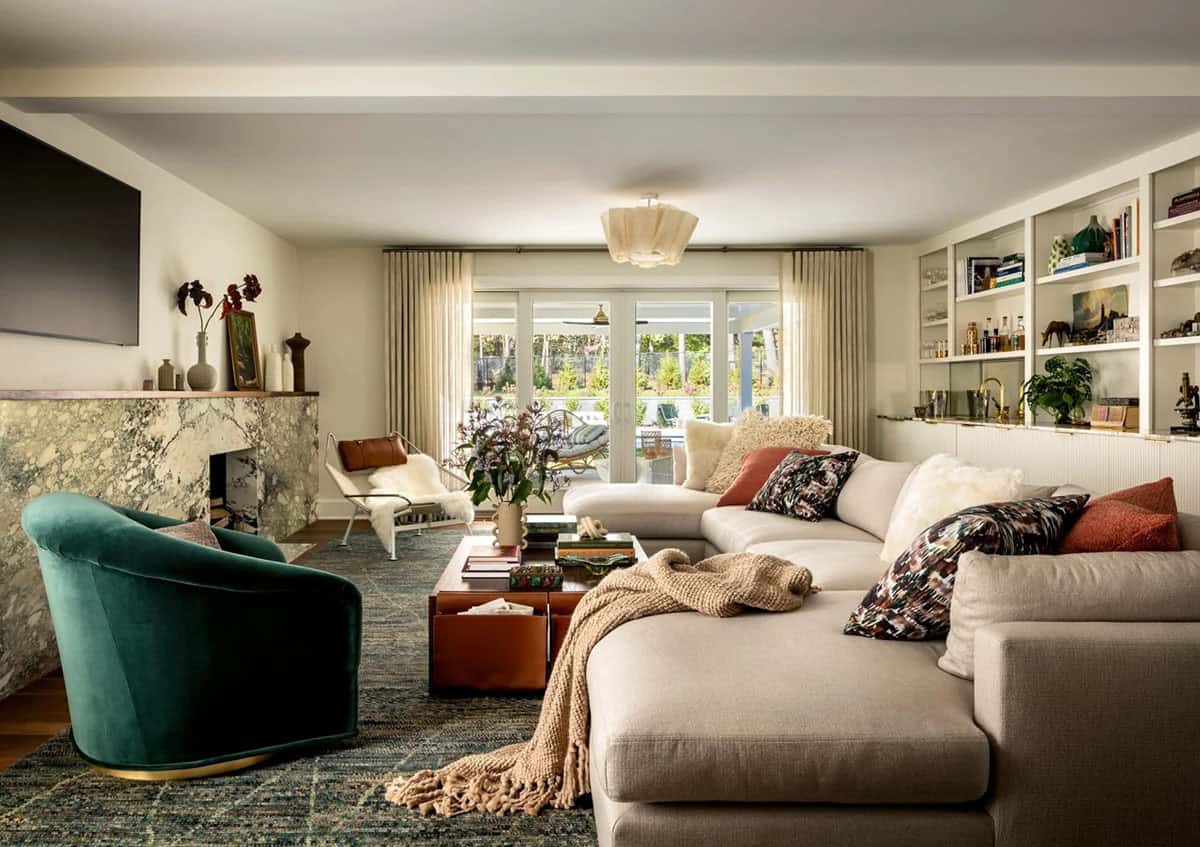
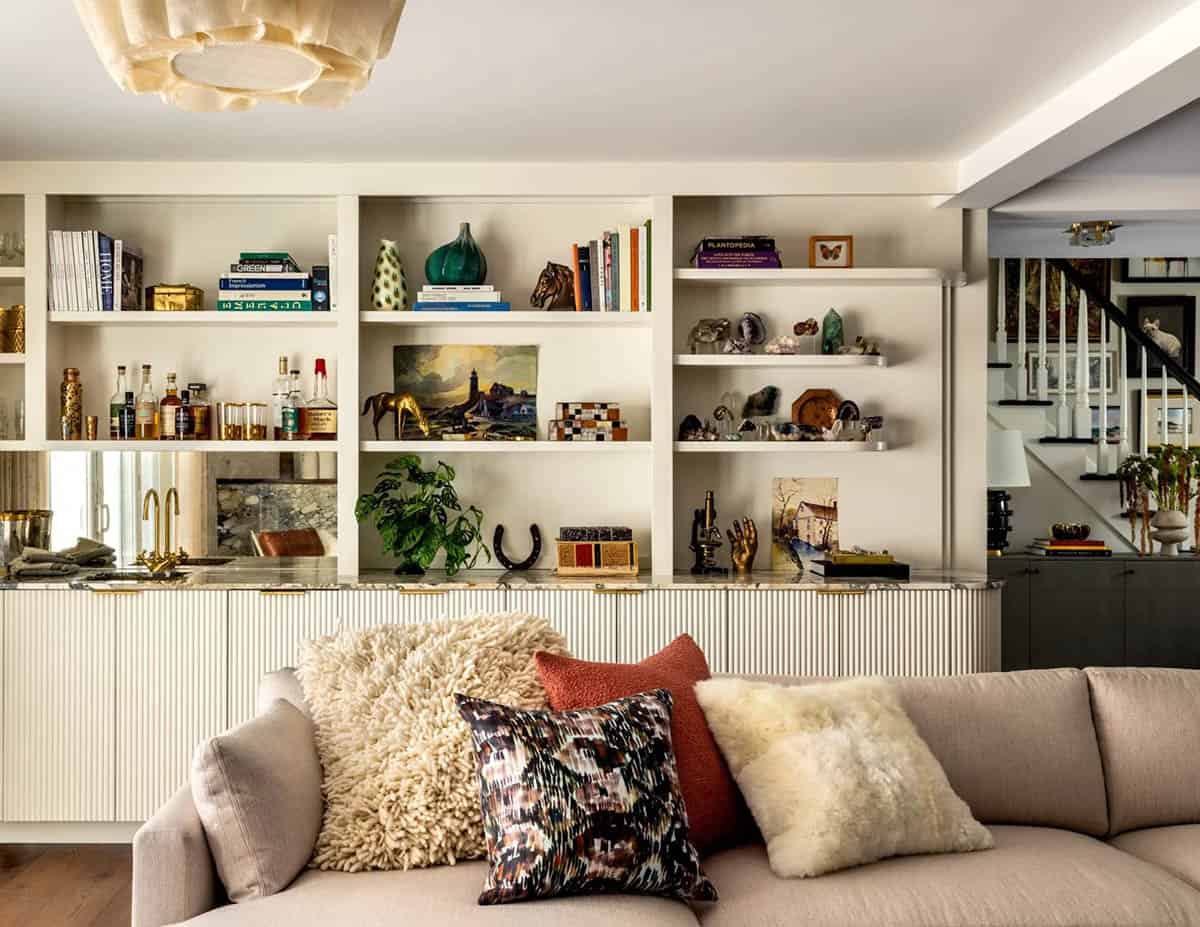
Above: A wall of custom-designed cabinetry features a collection of antiques, crystals, and family heirlooms. This includes a microscope that belonged to the wife’s grandfather, who was a surgeon, paired with a cast of his hand. On the left, a wet bar is topped with Breccia Capraia marble, accompanied by an antiqued-glass backsplash. An unlacquered brass sink matches the unlacquered door hardware. Reeded cabinet fronts conceal a refrigerator and pullout ice maker.
Home Bar Ideas
58 Exquisite Home Bar Designs Built For Entertaining
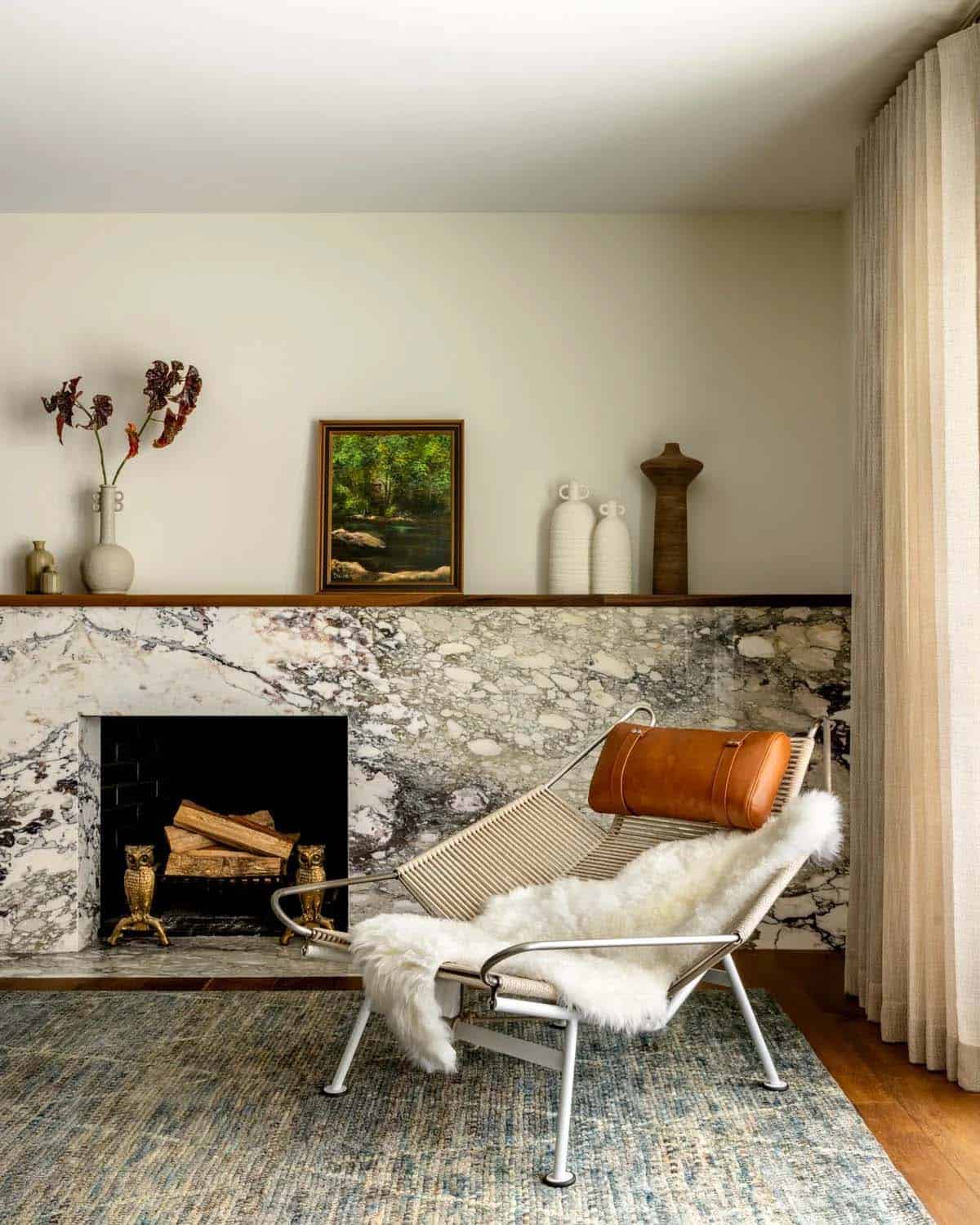
Above: In the living room, the original fireplace could not be moved, so the designer got creative. She created a dramatic fireplace wall that ran the full length of the room, almost 17 feet. The material is Breccia Capraia marble sourced from Artistic Tile and fabricated by Oceana Designs. The mantel is walnut. The chair set in front of the fireplace is a reproduction of Hans Wegner’s Halyard Lounge Chair.
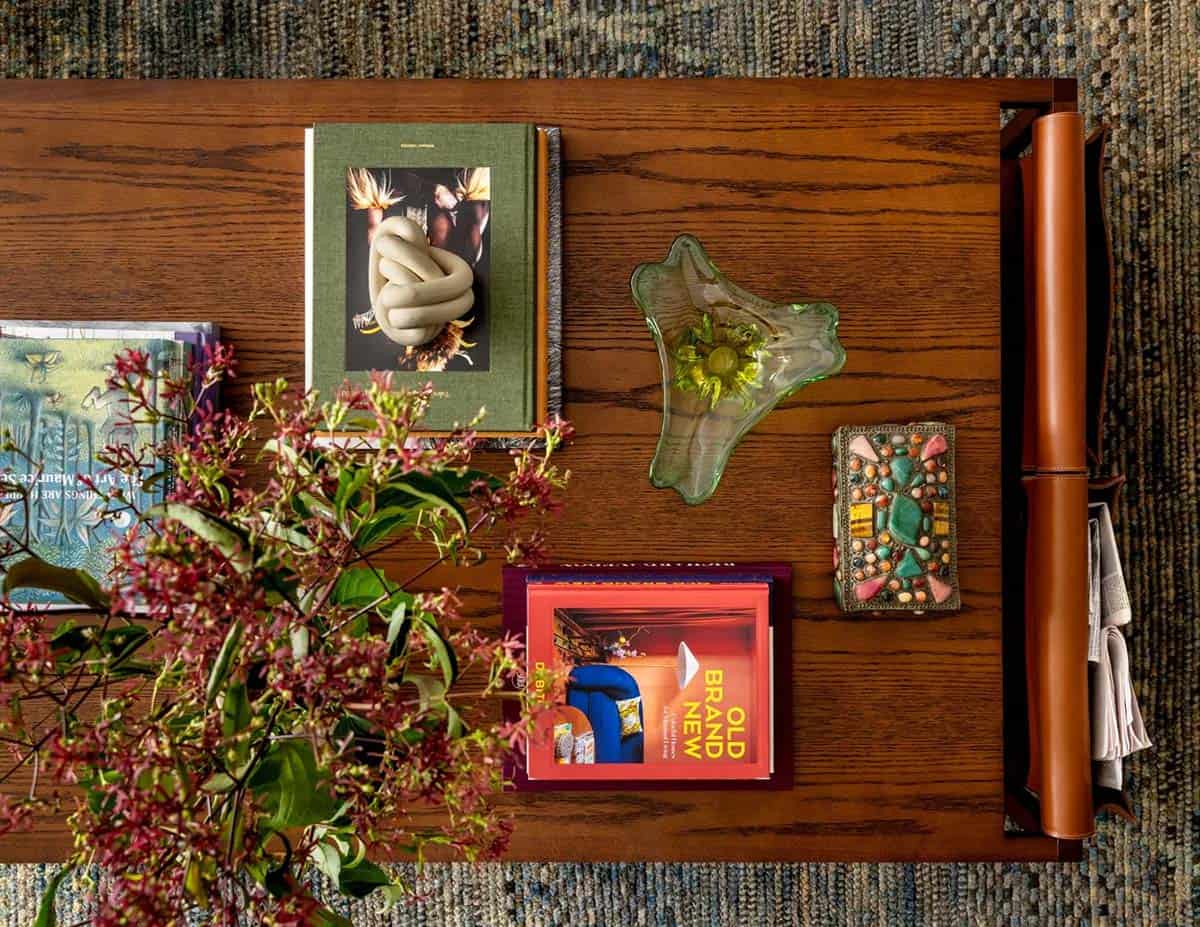
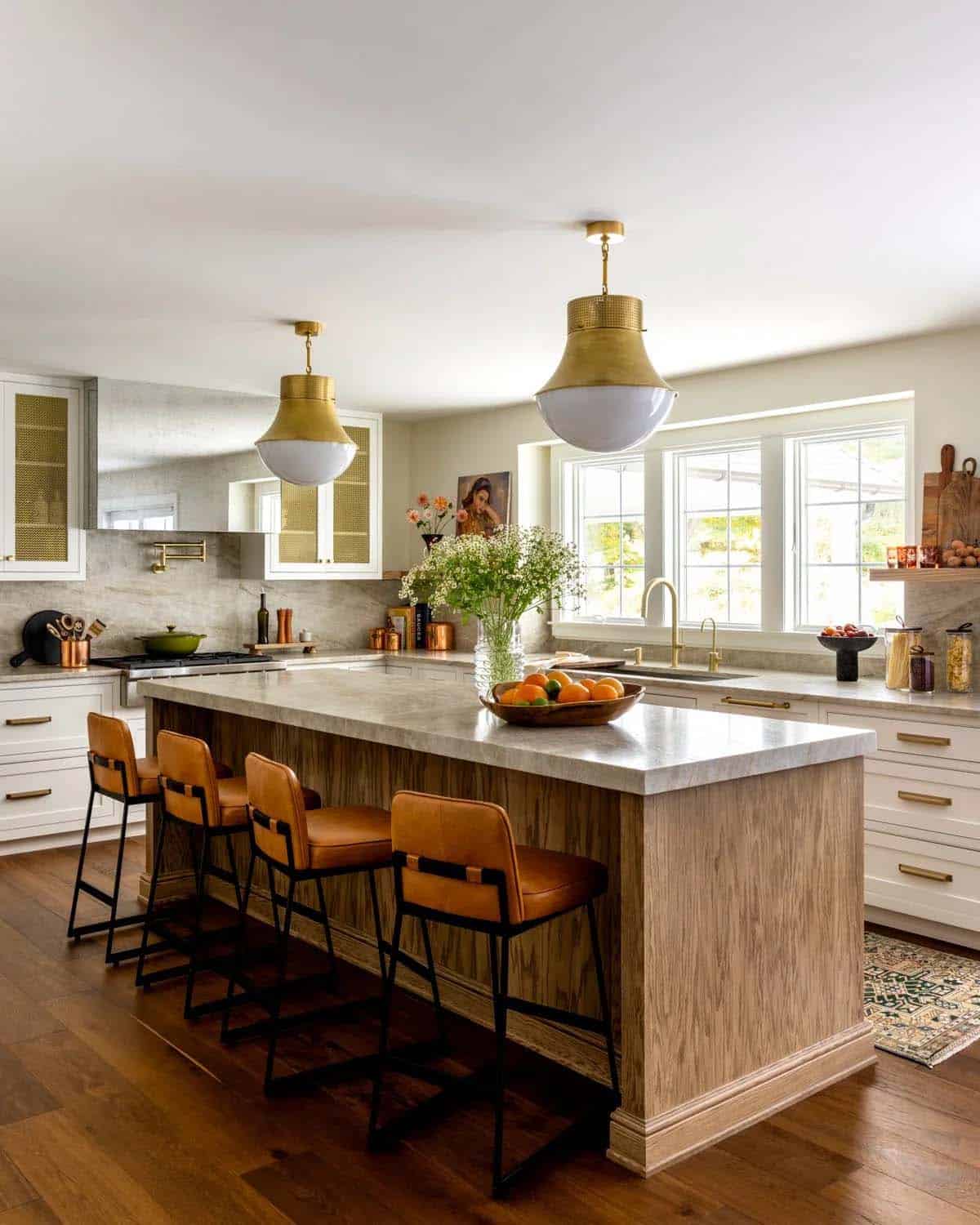
Above: The refreshed kitchen features a stained oak island and white-painted perimeter cabinets by Woodhaven Lumber & Millwork, with hardware from Top Knobs (we love their hardware). The countertops are made of Taj Mahal quartzite in a leathered finish, sourced from PMI Stone Importers. The opposite end of the space features a wall of refrigeration and a coffee station.
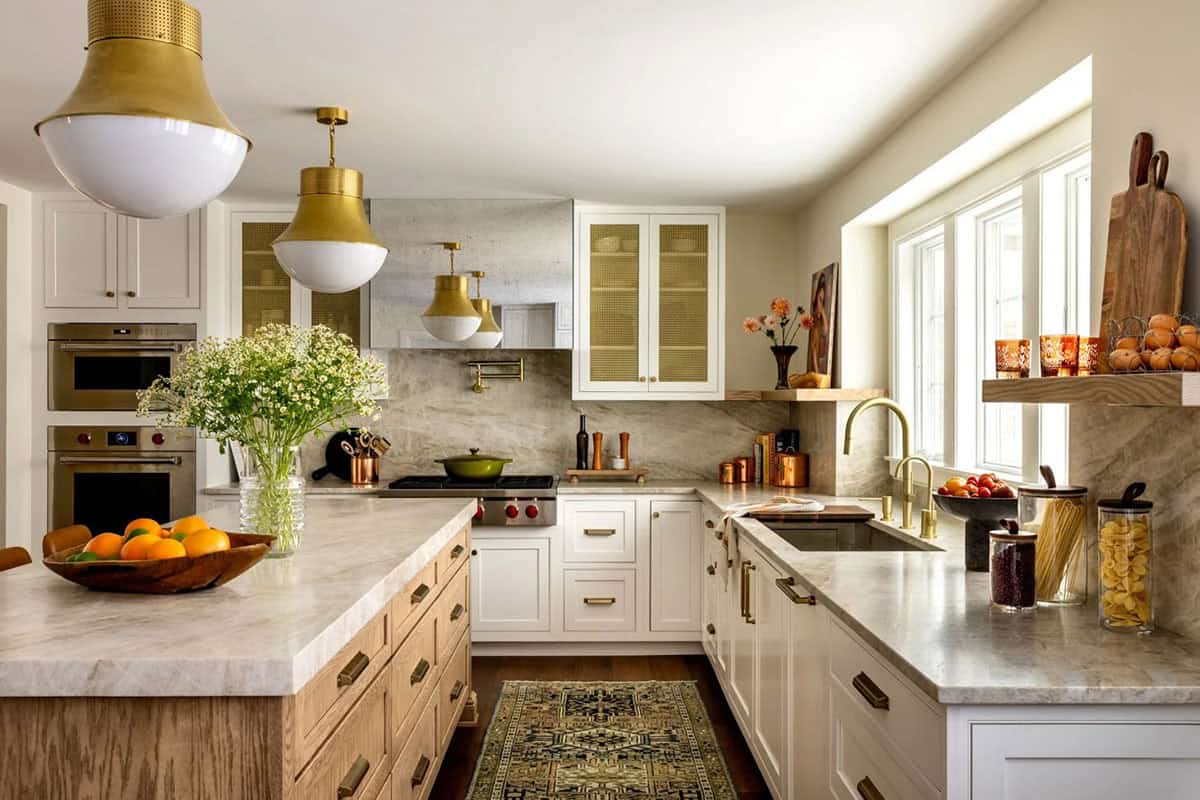
Above: The hood is clad with an antiqued mirror, where the glass was mitered to give a seamless appearance. The upper cabinets have brass mesh inserts to match the Visual Comfort pendant lights and hardware.
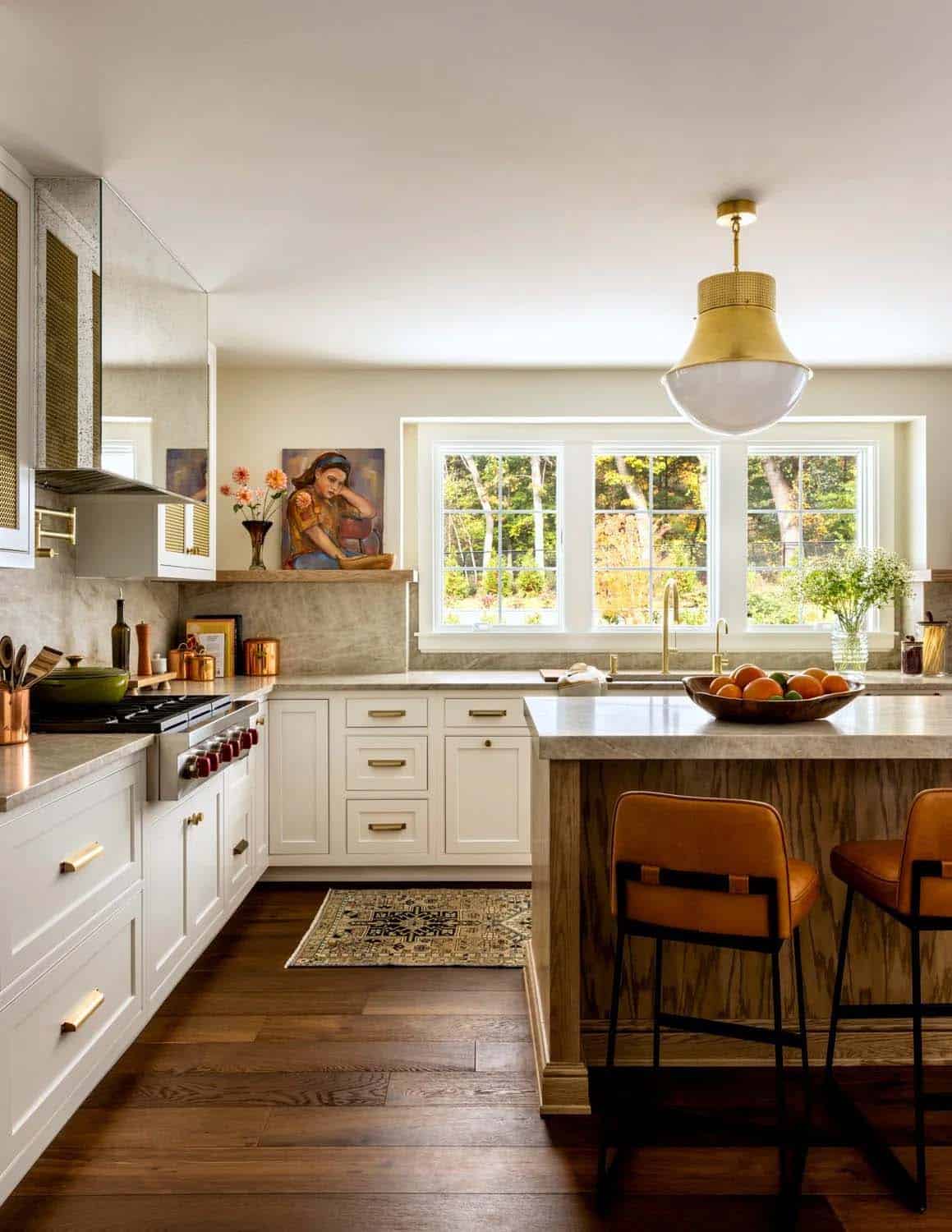
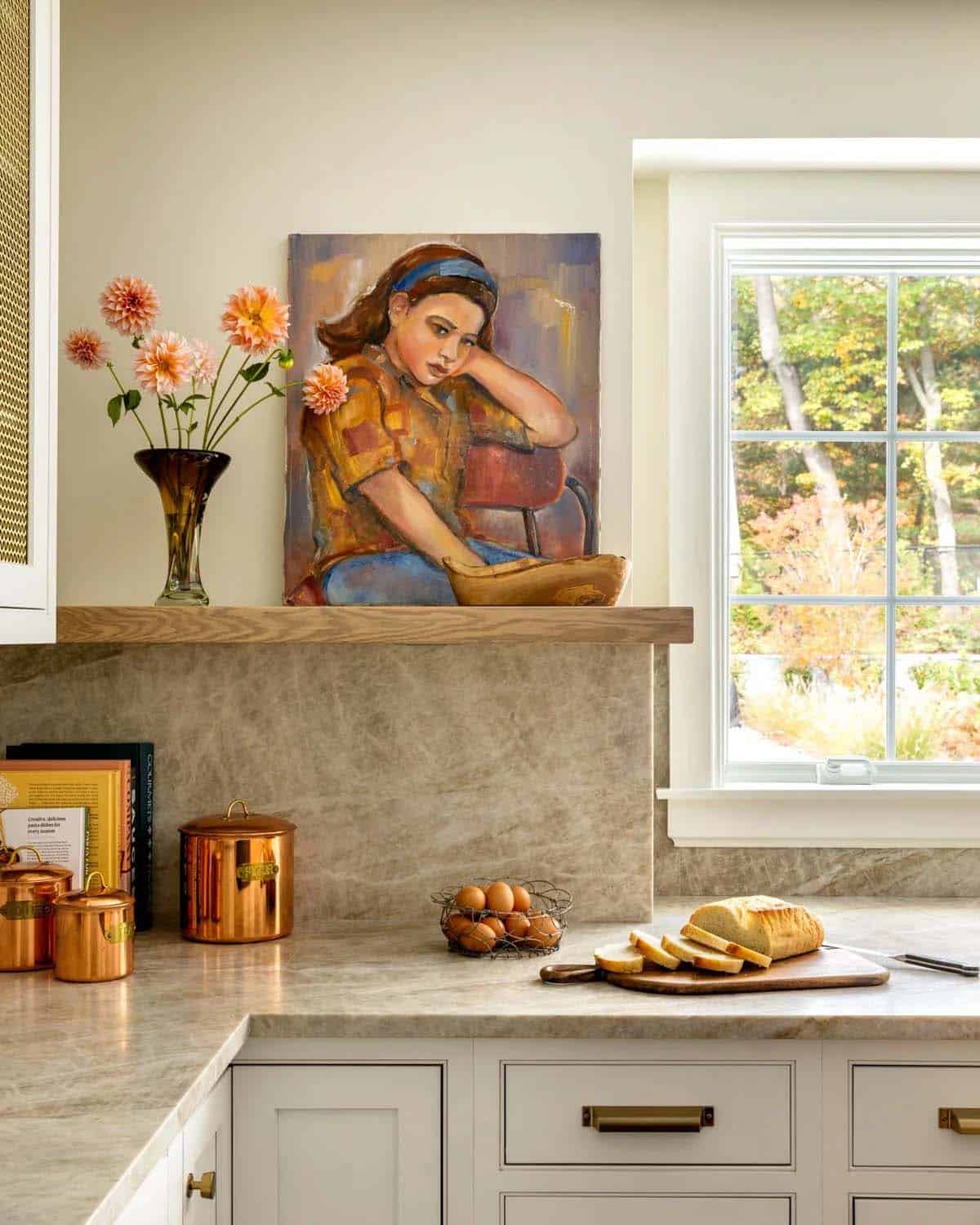
Above: The painting on the open shelf was sourced from a local antique store.
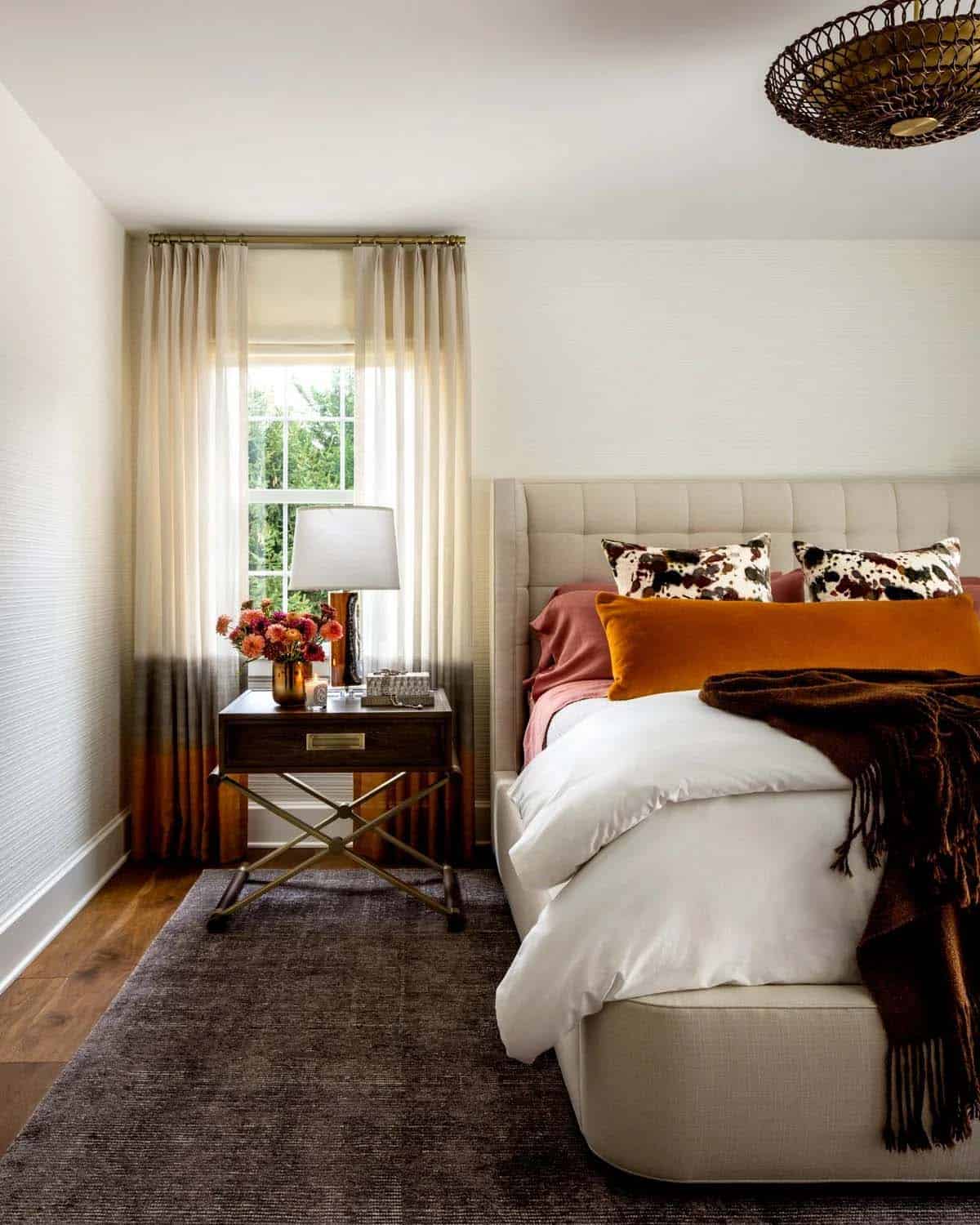
Above: The owner’s bedroom has a fall-inspired color palette. The nightstands are from Vanguard Furniture, while the lamps are from Made Goods. The wallcovering is Handira Cloth, Phillip Jeffries. Grounding this space is a rug from Tibetano. On the ceiling, the semi-flush mount fixture is from L’Aviva Home.
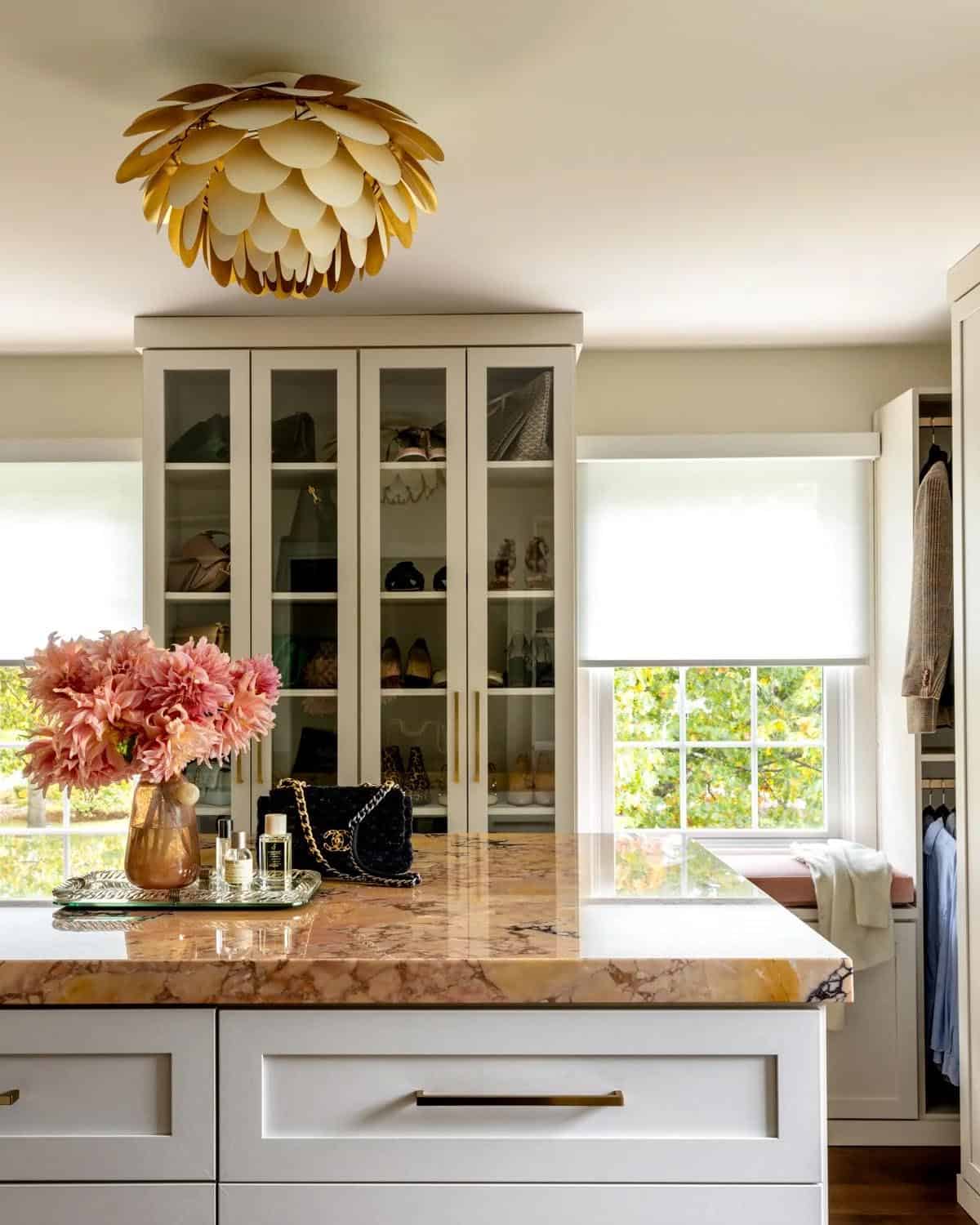
Above: One of the four upstairs bedrooms was transformed into an expansive walk-in closet, designed by California Closets. The island includes a 15-inch-wide refrigerator. There is also a steam closet. The ceiling light is the Visual Comfort Signature – Cynara Large Flush Mount.
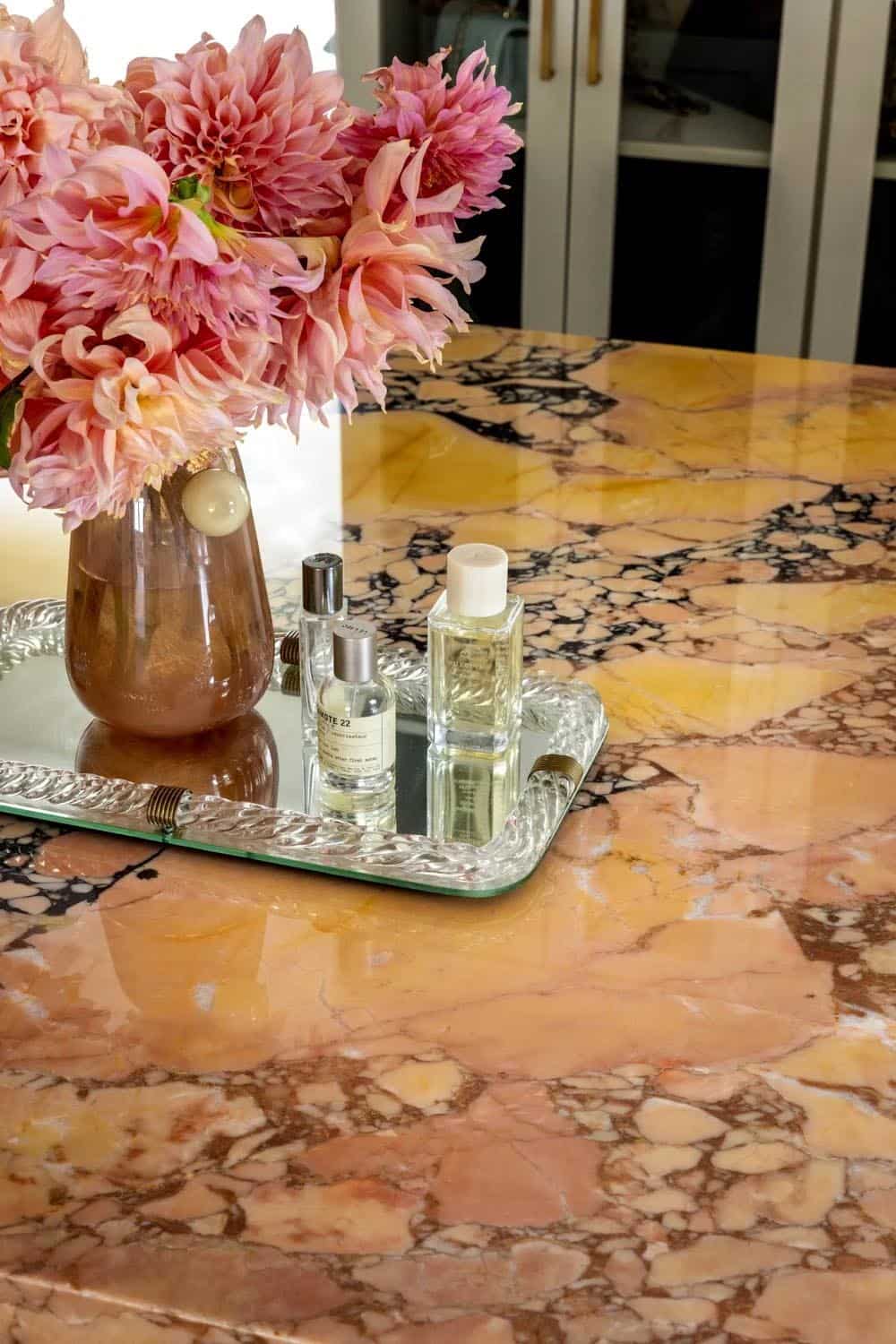
Above: The countertop on the island is Breccia Scoppio marble, sourced from Artistic Tile.
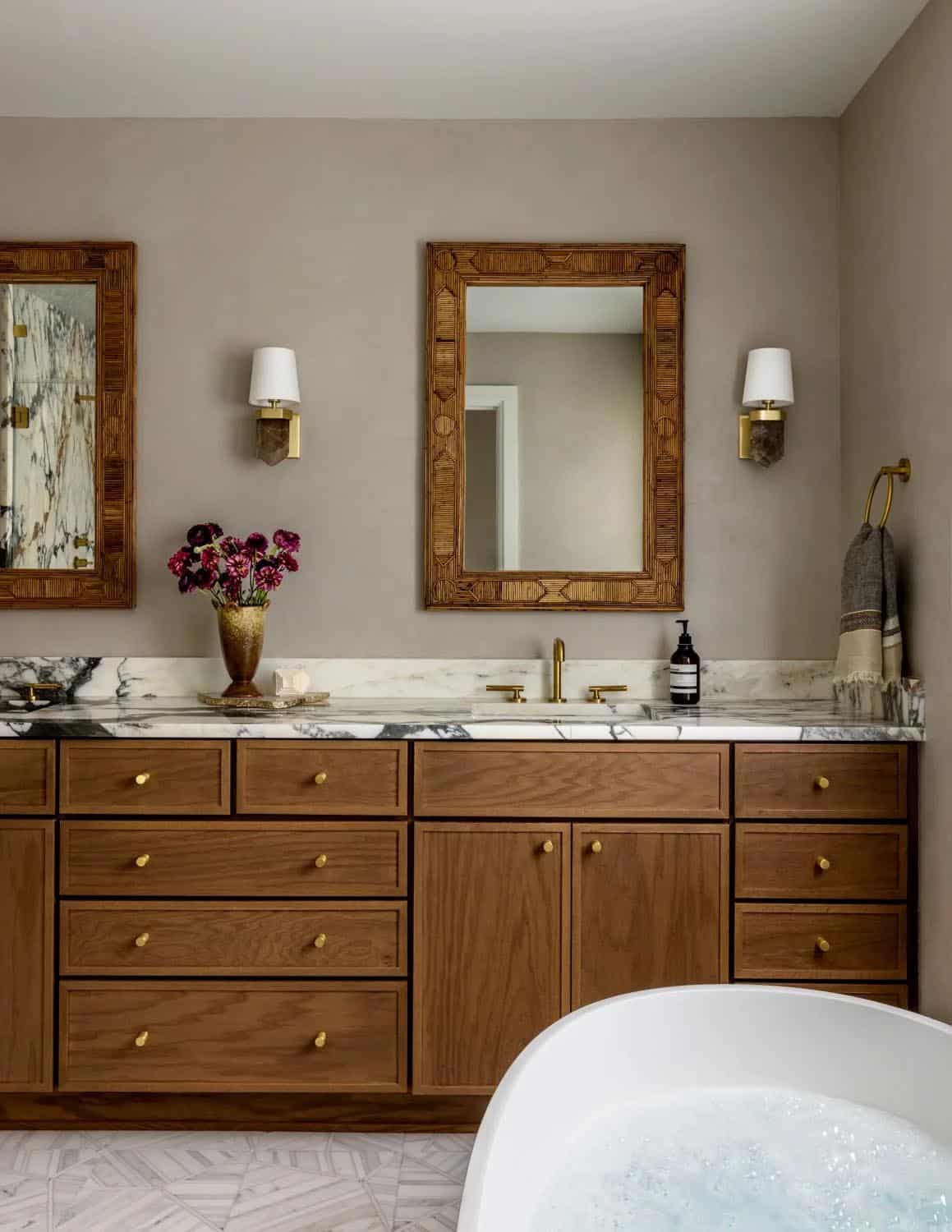
Above: In the en-suite bathroom, the lime wash on the walls is Cumulus Cloud 1550 – Benjamin Moore. The floor tile is Strada Bianco Waterjet Mosaic from Artistic Tile. The mirrors are from Arteriors, while the wall sconces are from Matthew Studios.
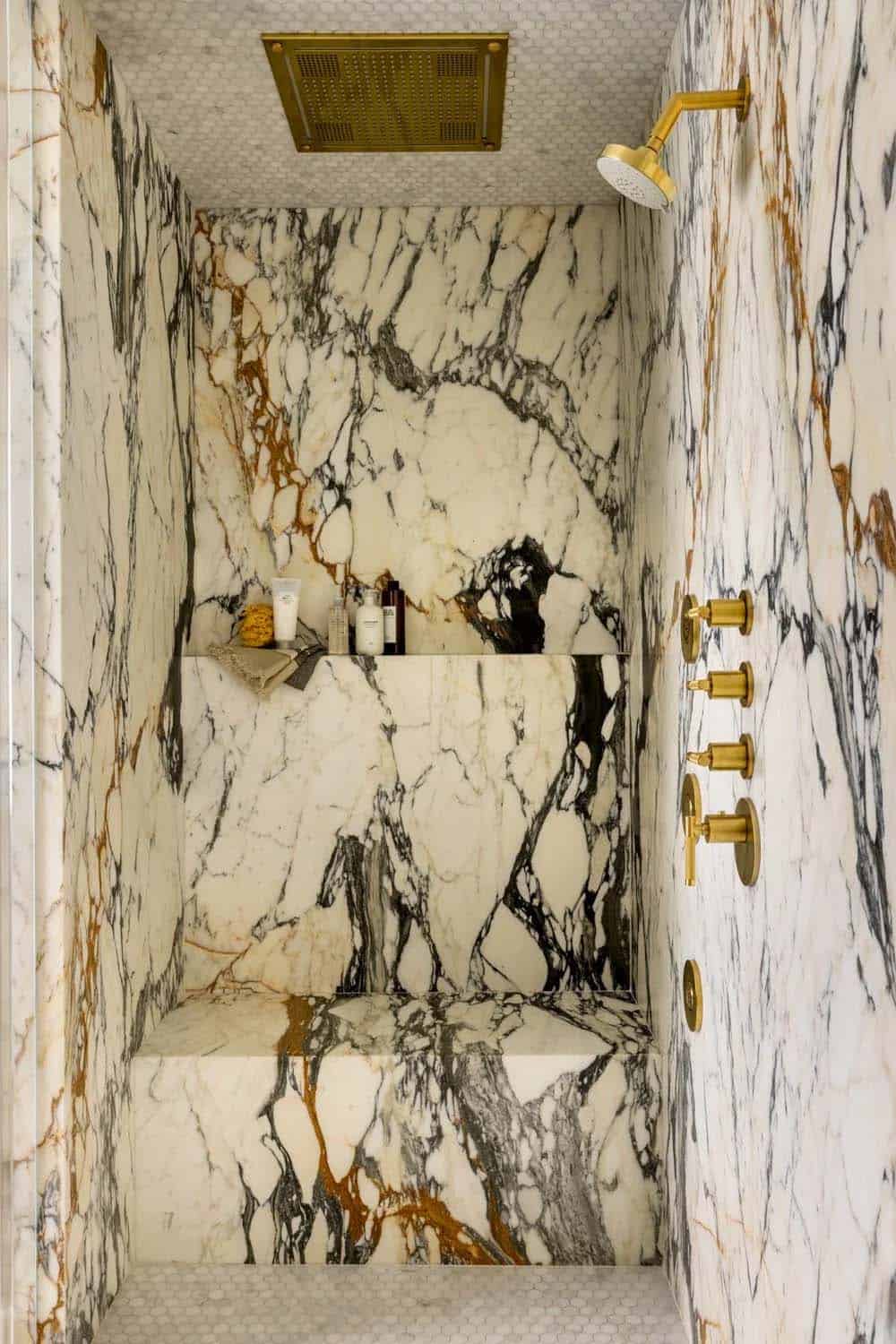
Above: The luxurious steam shower by ThermaSol is clad in Arabescato Corchia Antico marble with a honed finish.
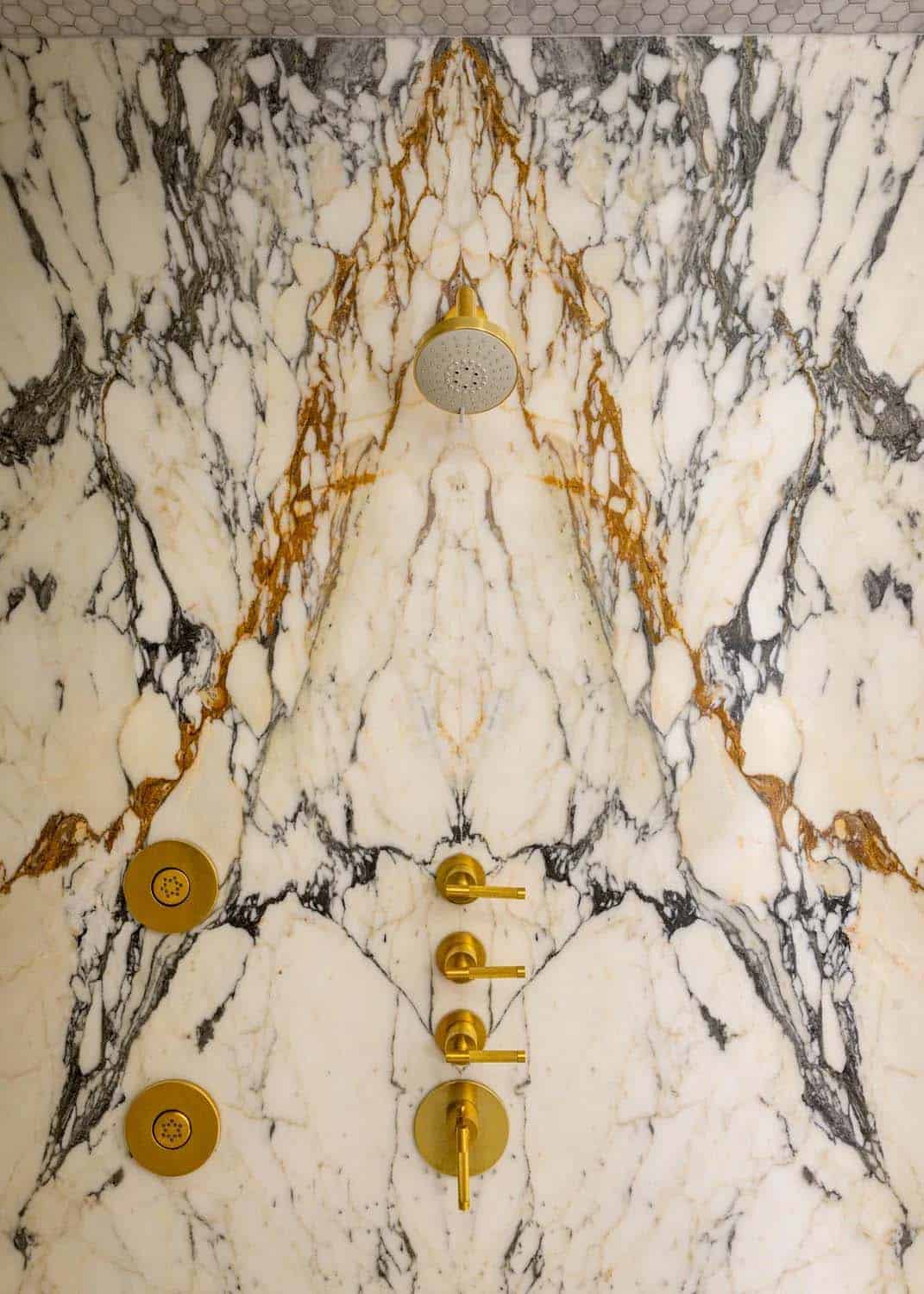
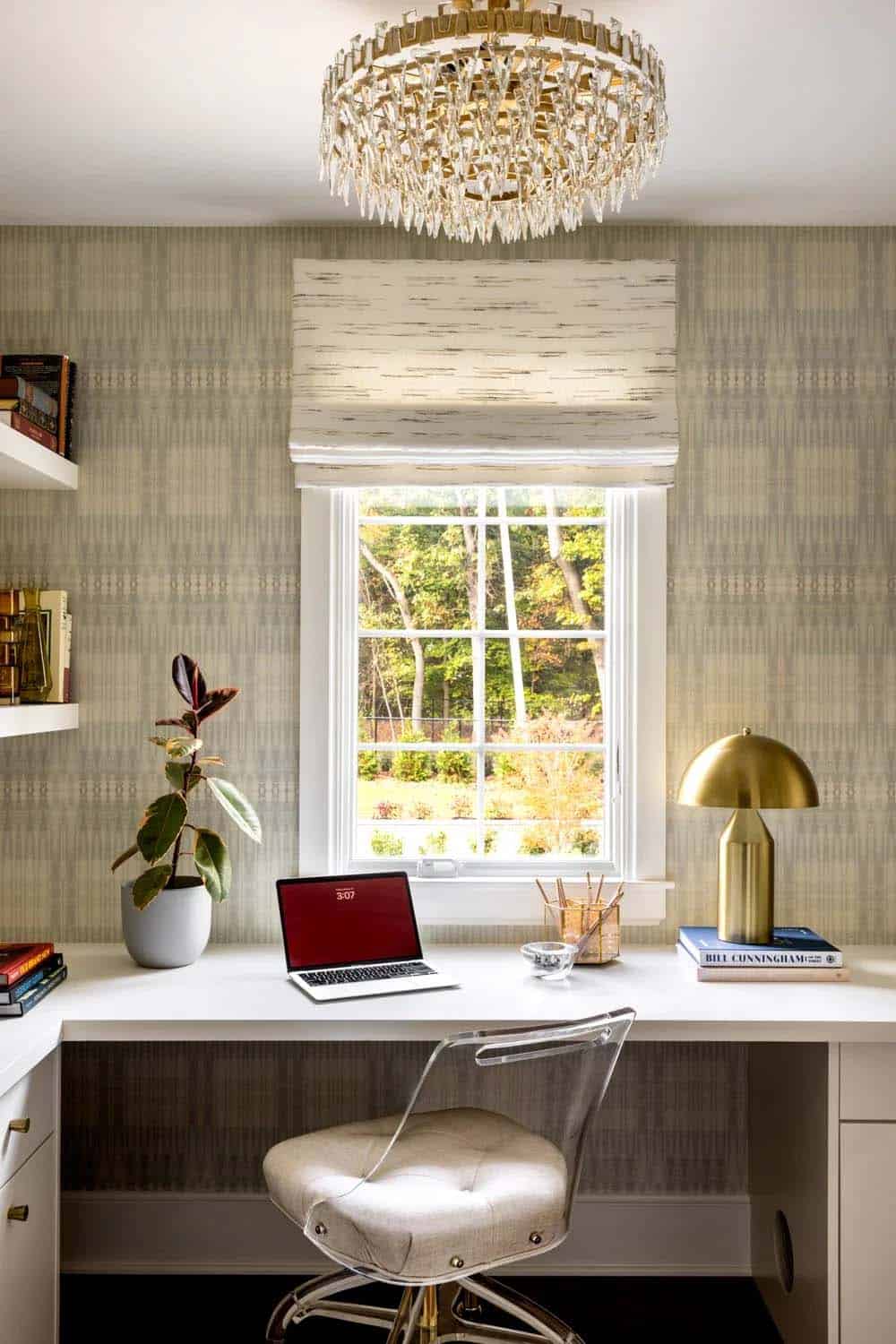
Above: In the office, a vintage acrylic chair is paired with custom cabinets that have a small cutout for the cat’s litter box. The flush-mount ceiling fixture is called “Trillion” from Visual Comfort. On the wall is a grasscloth from York Wallcoverings.
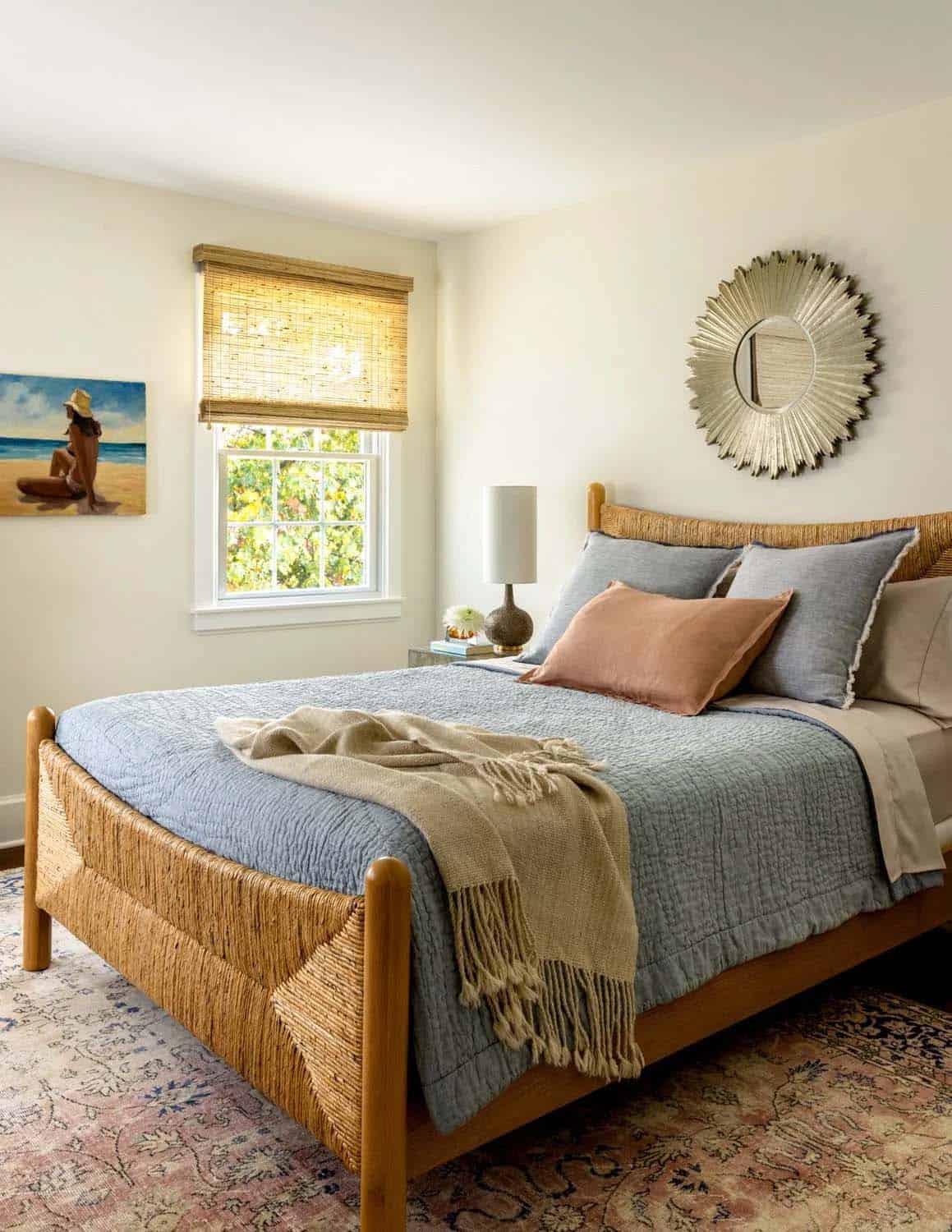
Above: The guest bedroom has a calm, beachy vibe.
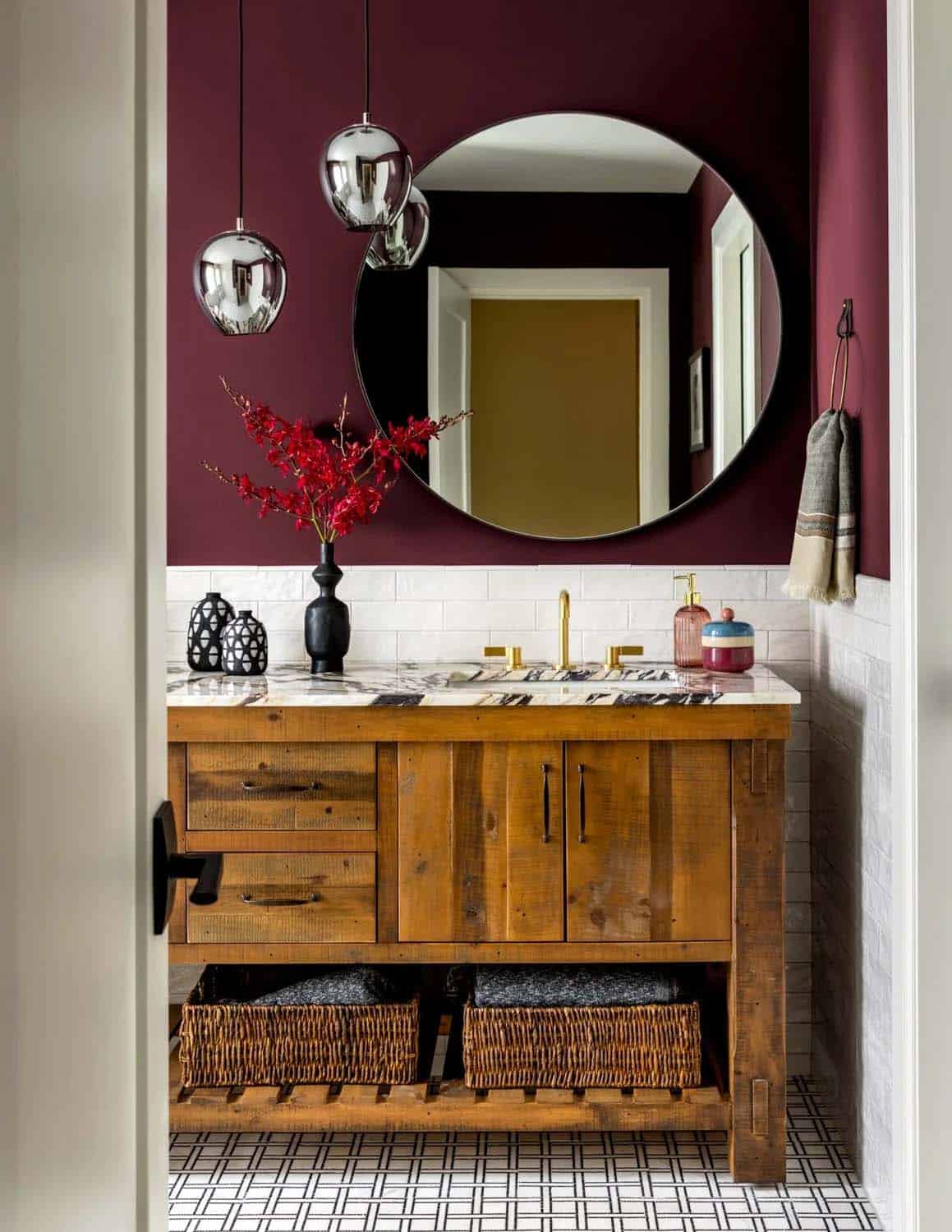
Above: The homeowners were more budget-minded in the guest bathroom, sourcing a farmhouse-style vanity online and upgrading it with a Calacatta Viola marble remnant from Bedrock Granite. The walls are painted in Brinjal No.222 by Farrow & Ball. The pendant lights are from Hudson Valley Lighting. On the floor, Terrace on the Park mosaic, Jeffrey Court.
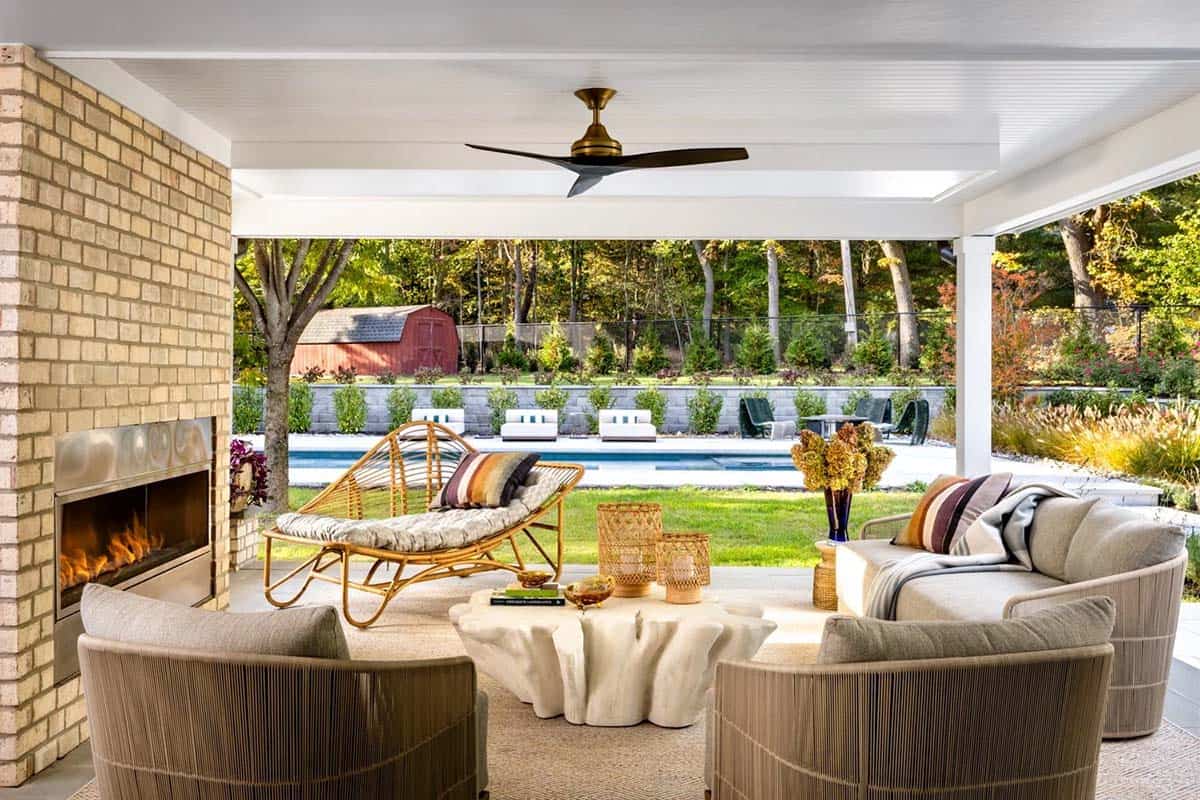
Above: The property is just over an acre, yet the backyard was not maximized to its full potential. The remodel included the addition of an in-ground swimming pool and a covered patio that features a gas fireplace. Additionally, there is an outdoor kitchen. The original home also included a row of solar panels on the roof.
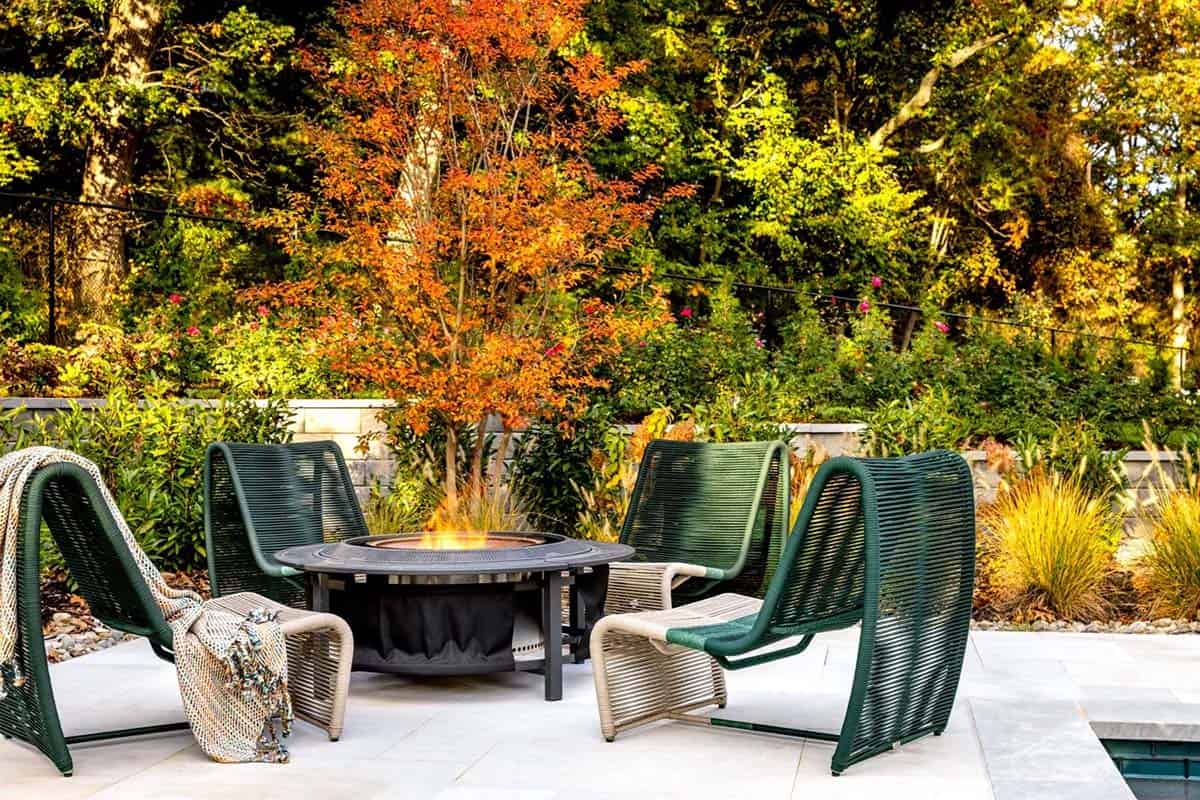
Above: Next to the swimming pool, a fire table is encircled by four Tidelli lounge chairs. The surroundings inspired the color selection of the chairs.
PHOTOGRAPHER Andrew Frasz

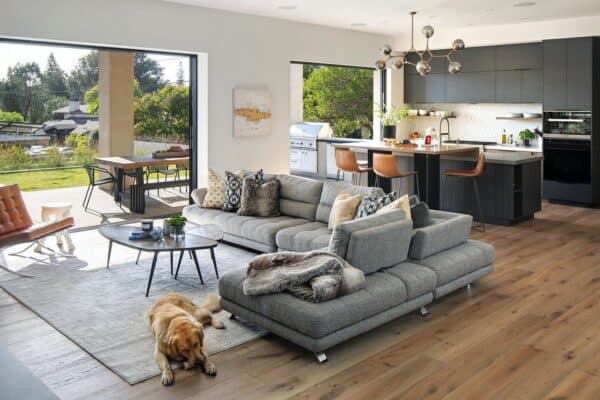
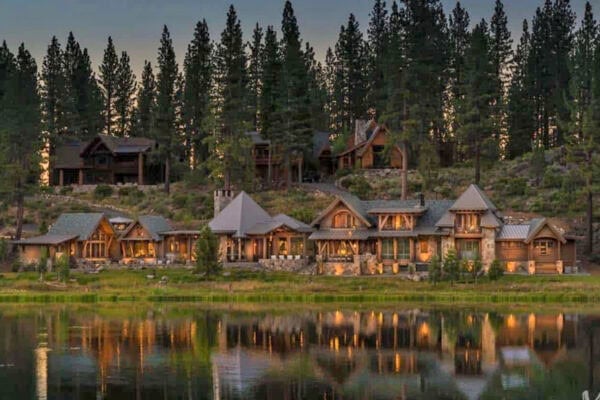
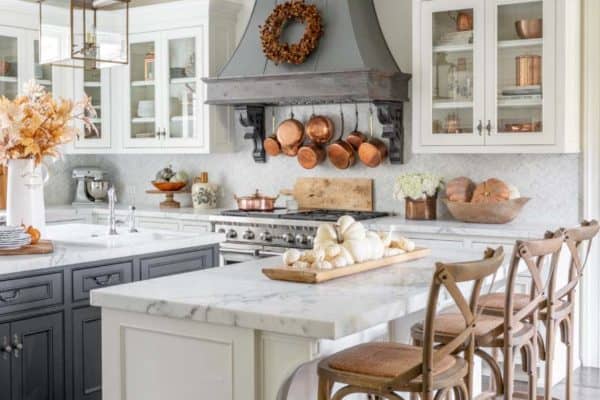
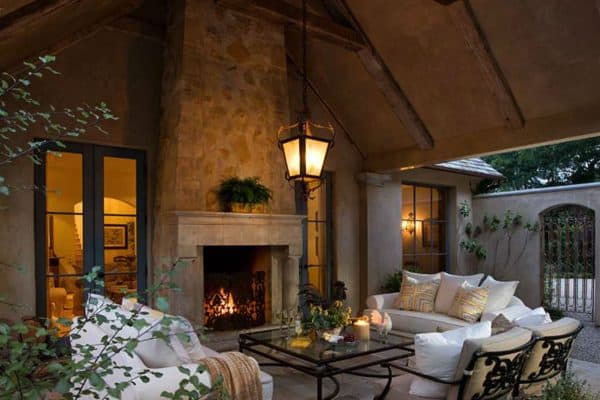


2 comments