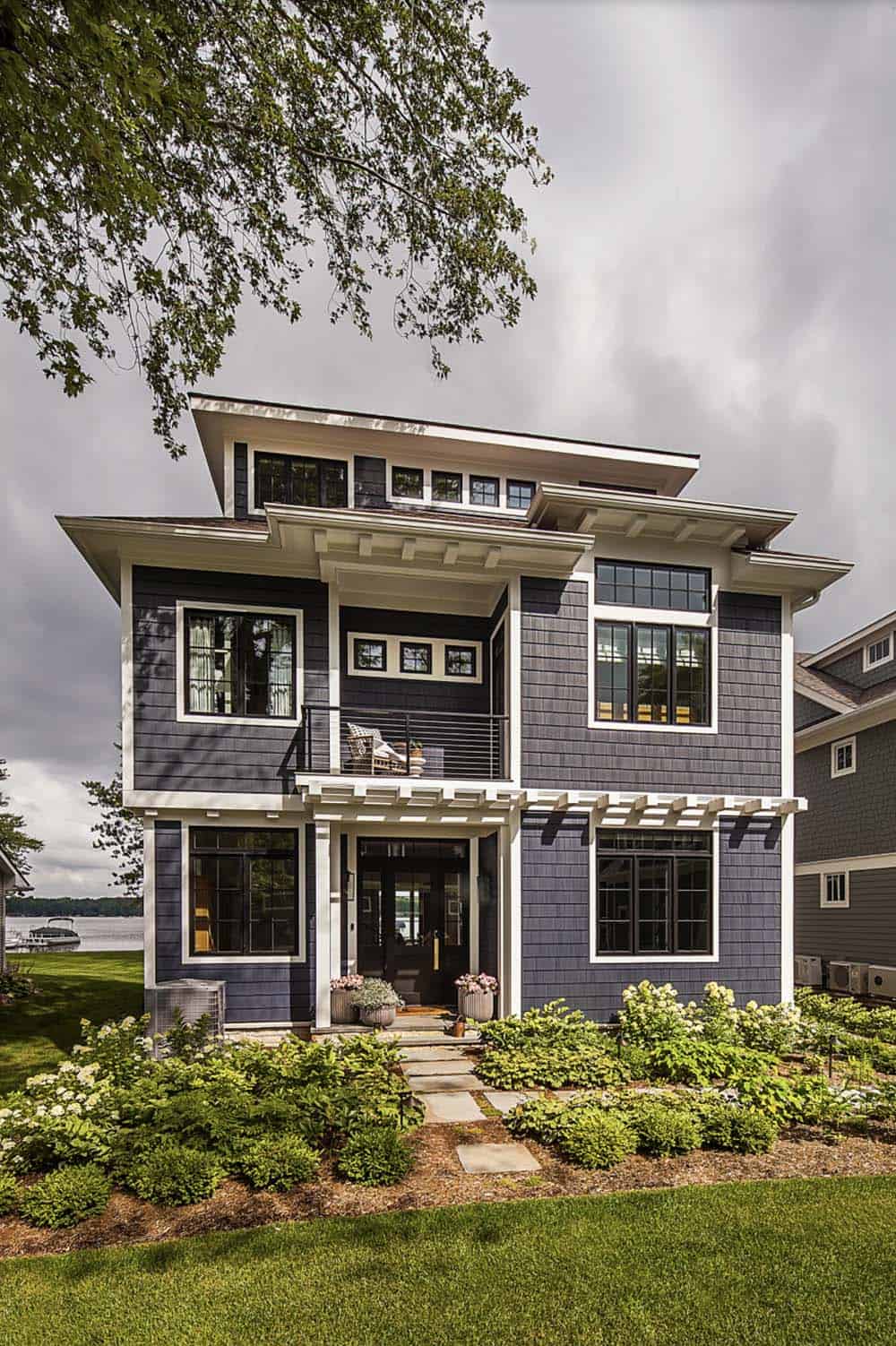
This coastal-style lake house retreat was custom-built by Meadowlark Design+Build, located in the Chain of Lakes area north of Ann Arbor, Michigan. Extensive planning and skilled craftsmanship come together to create this inviting lakefront home. Modern design details and contemporary lifestyle elements converge with precision to support the homeowner’s goal of creating a custom home with a coastal aesthetic.
The owners envisioned a warm and welcoming home where family and friends could unwind in a comfortable, inviting atmosphere that would bring joy to all who entered. Continue below to see more of this incredible home…
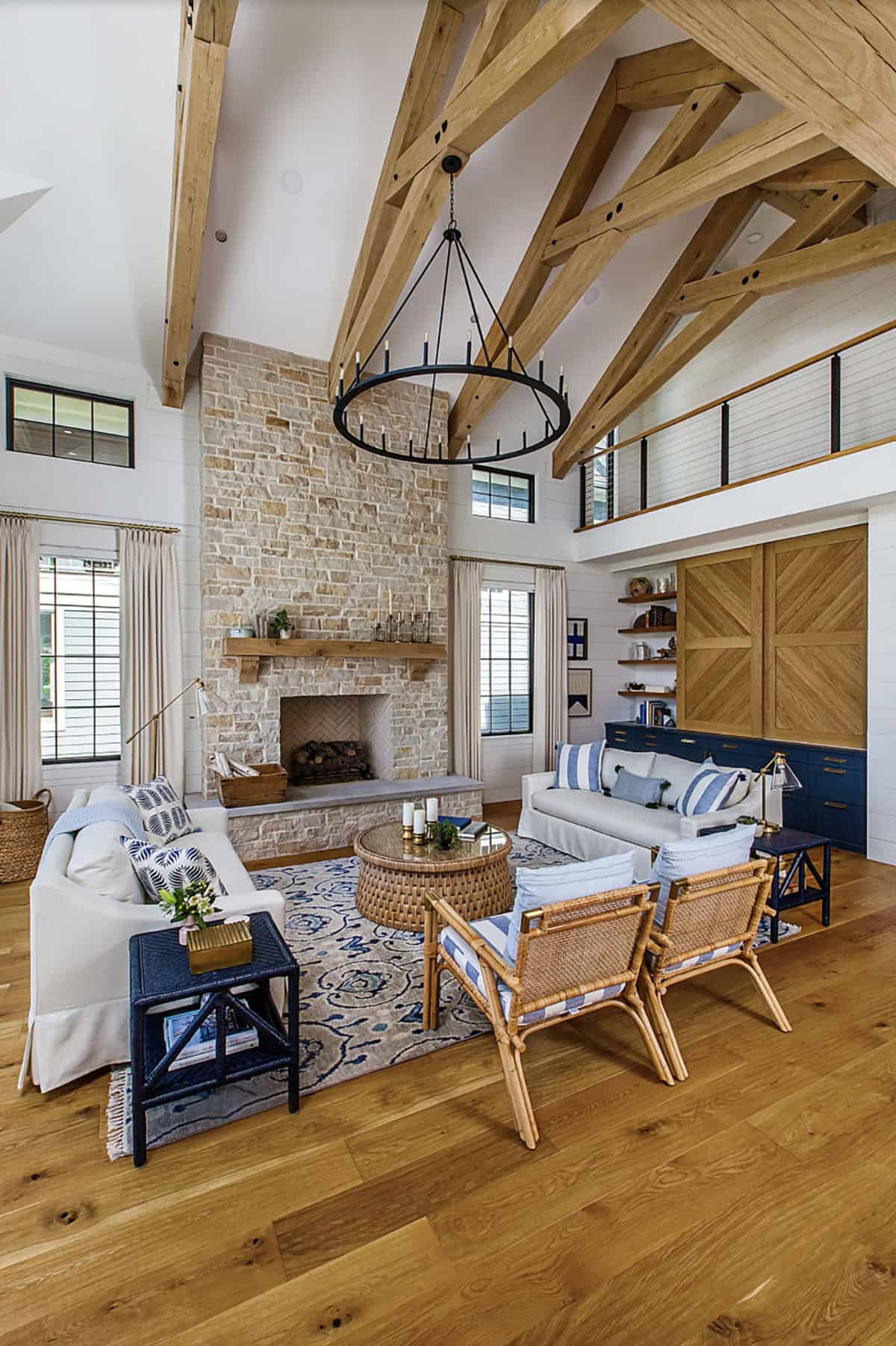
Above: The lake house’s great room features exposed oak beams, wide-plank oak flooring, and Serena & Lily furniture. Custom cabinetry/custom joinery on the back wall provides storage and a hidden TV solution.
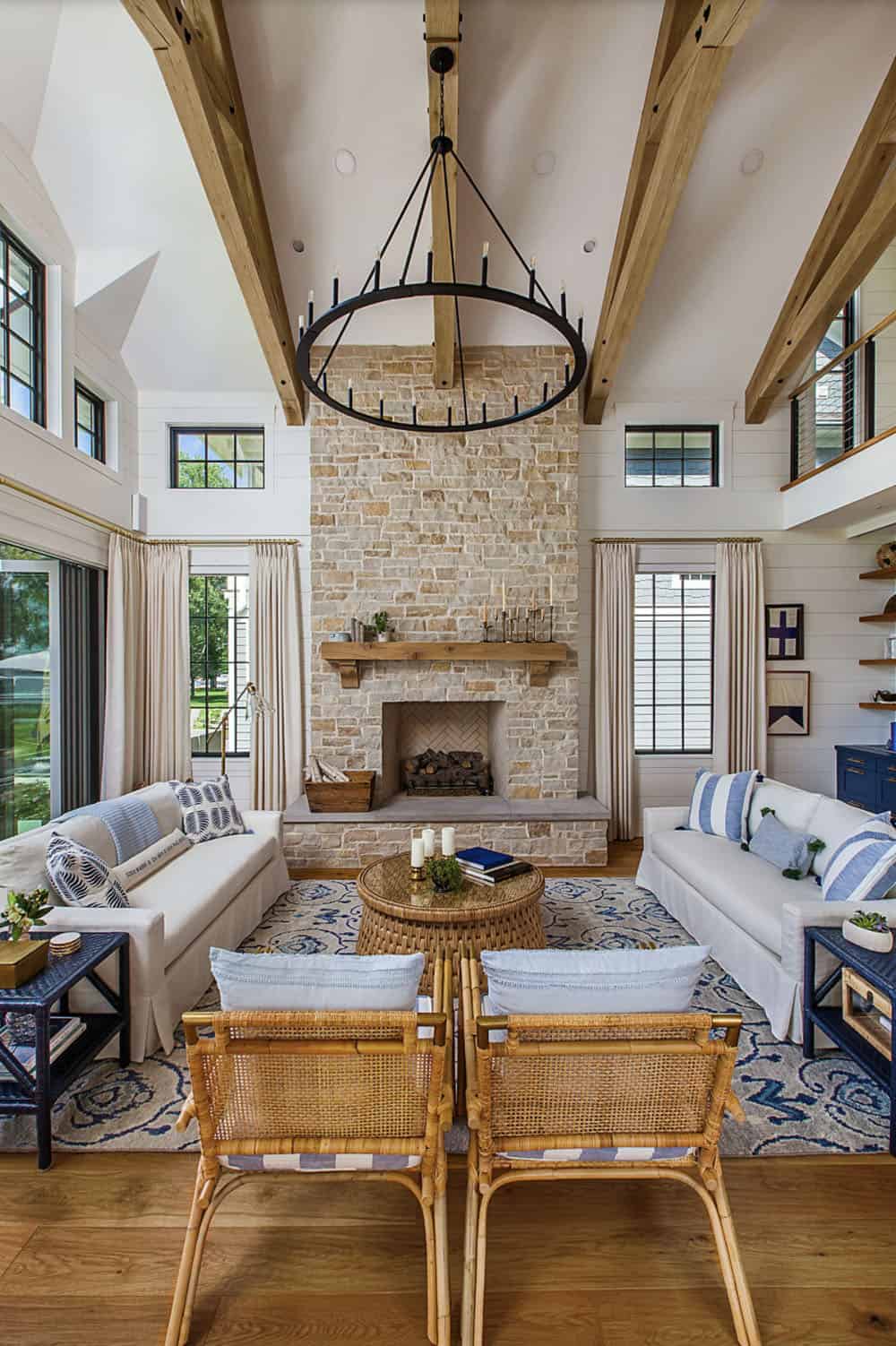
What We Love: This Michigan lake house provides its inhabitants with a warm and welcoming retreat, perfect for relaxing by the water, entertaining family and friends, and soaking in its breezy coastal charm. Large windows frame the picturesque views, filling the interiors with natural light and a sense of tranquility. Thoughtful coastal-inspired details throughout make this home feel like a year-round vacation escape.
Tell Us: What details in the design of this home do you find most inspiring? Let us know in the Comments below!
Note: Check out a couple of other spectacular home tours that we have showcased here on One Kindesign in the state of Michigan: Beautiful shingle style cottage on the shores of Little Traverse Bay, Michigan and Step inside a designer’s modern farmhouse dream home in Michigan.
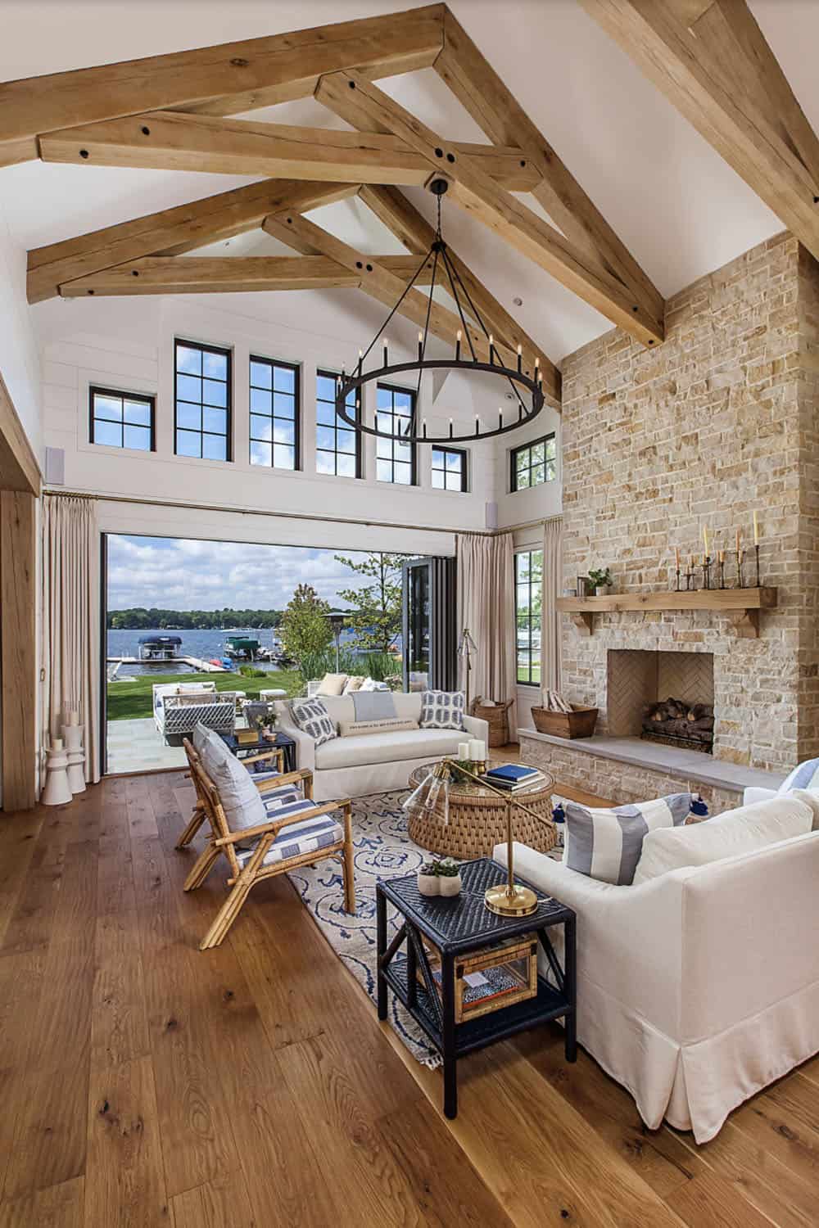
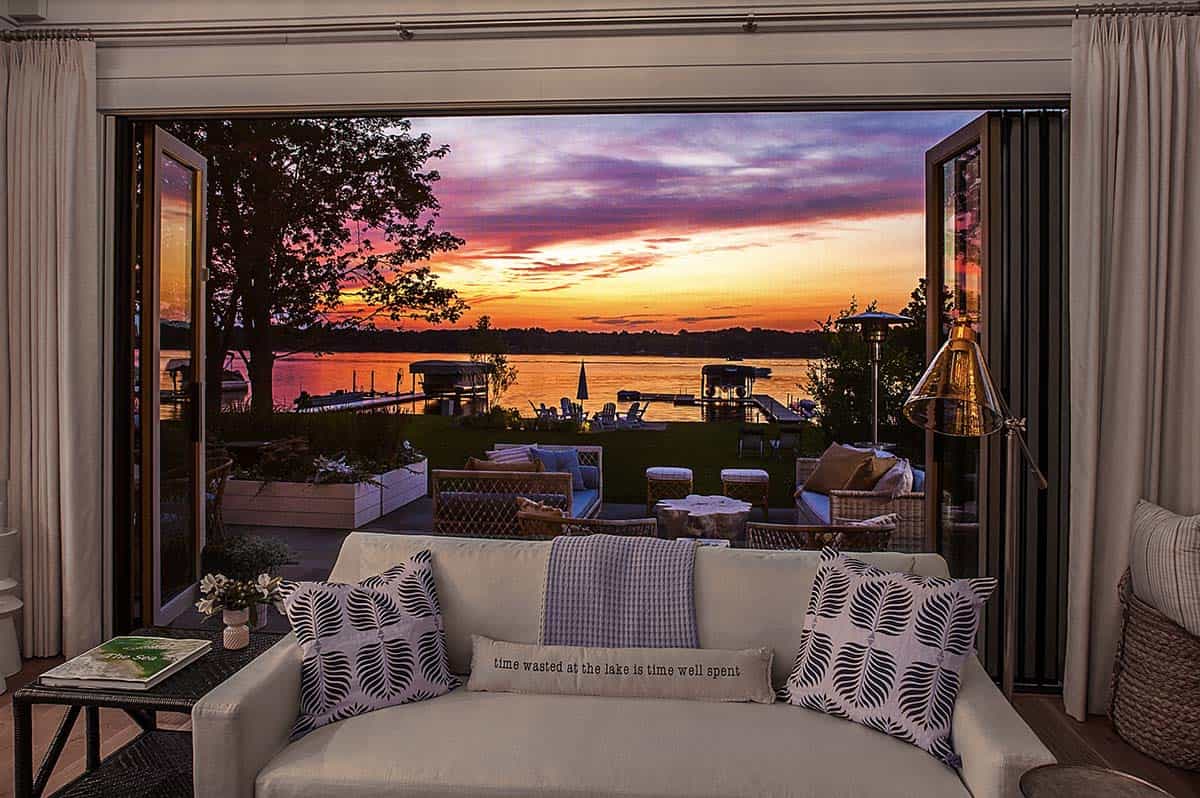
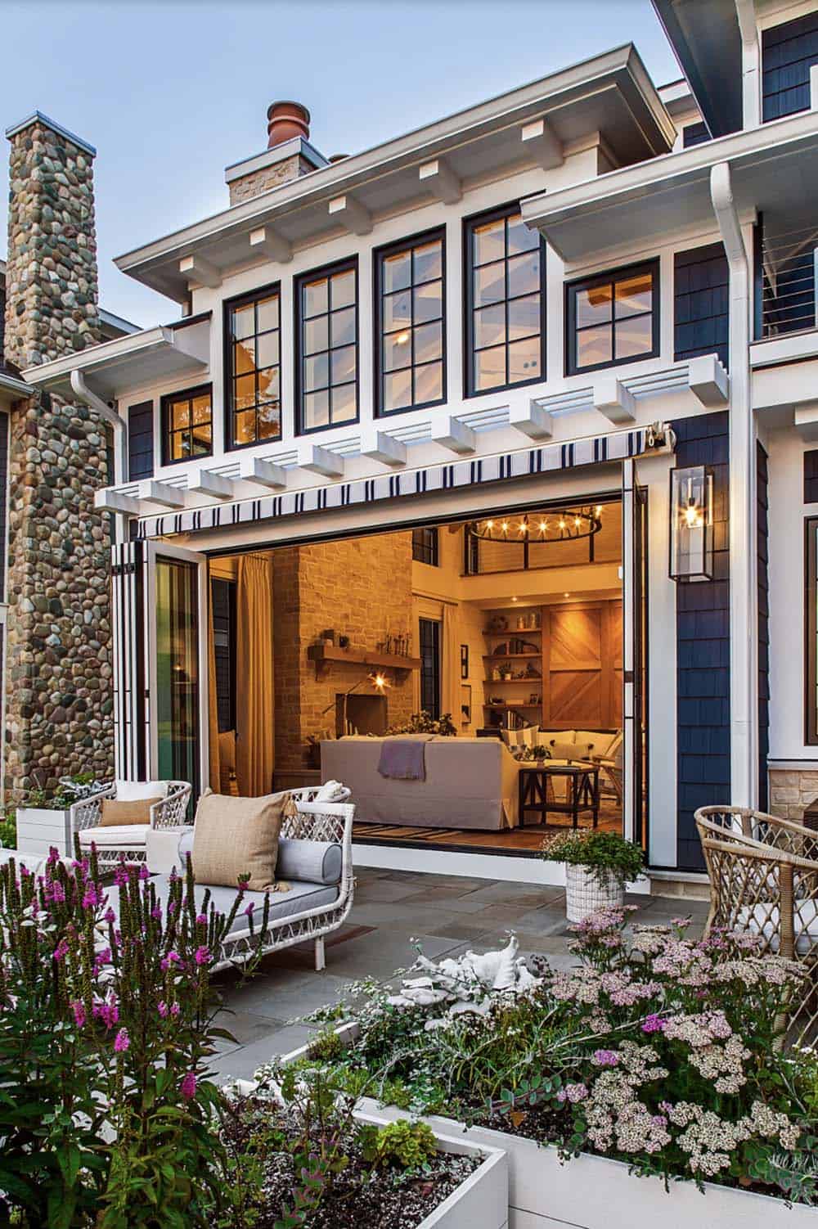
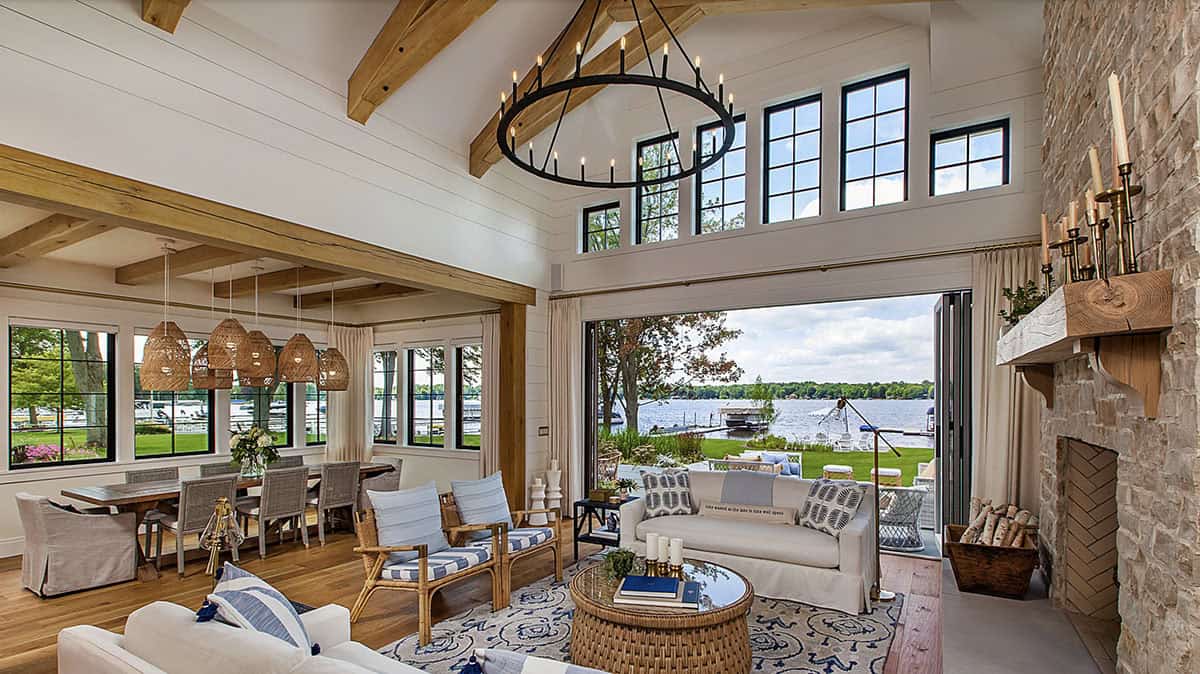
Above: This family room and dining room feature exposed oak beams and a breathtaking view of the lake.
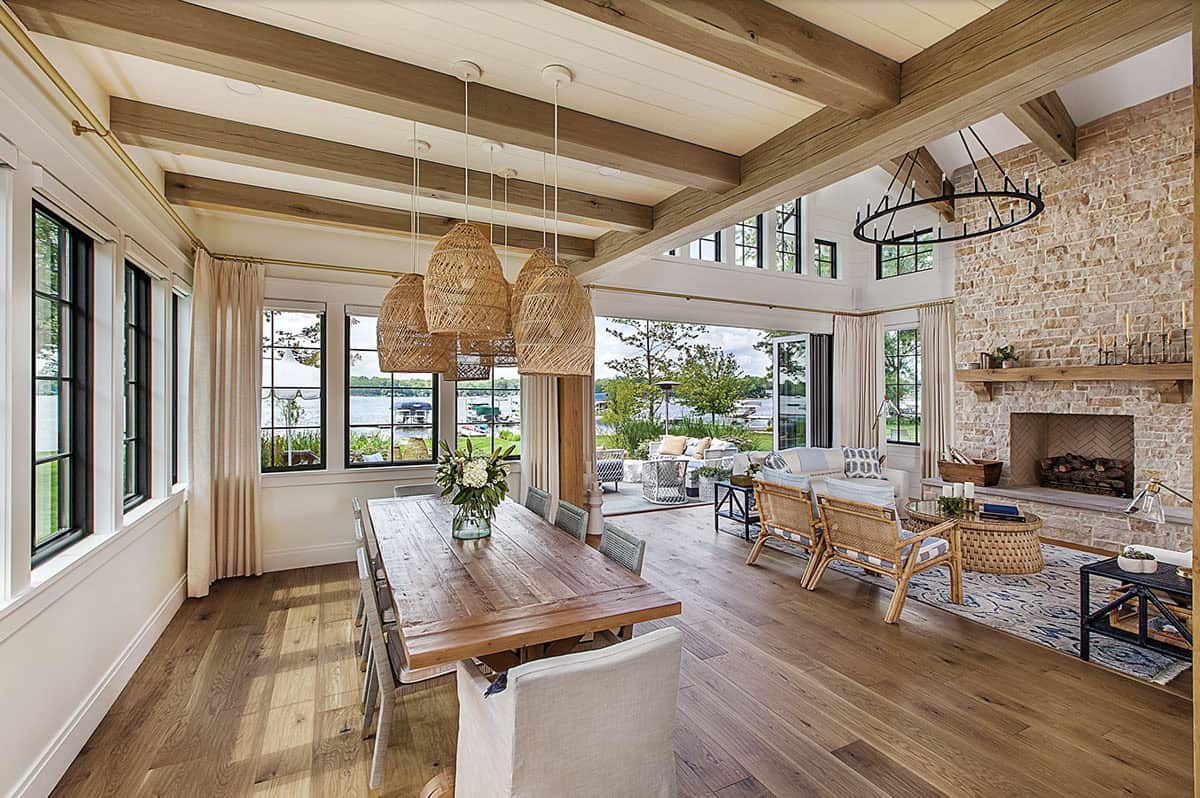
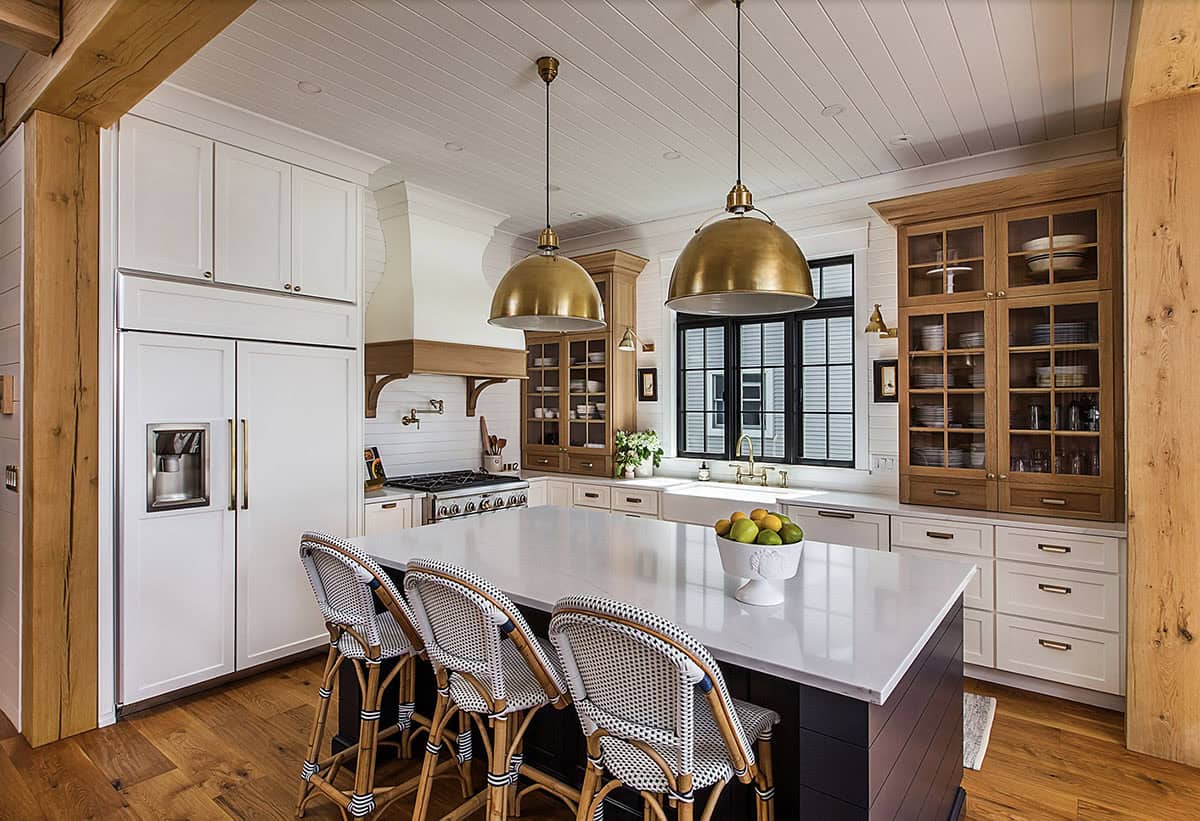
Above: This kitchen features brass hardware, complemented by white, navy, and natural wood tones. The island stools are from Serena & Lily.
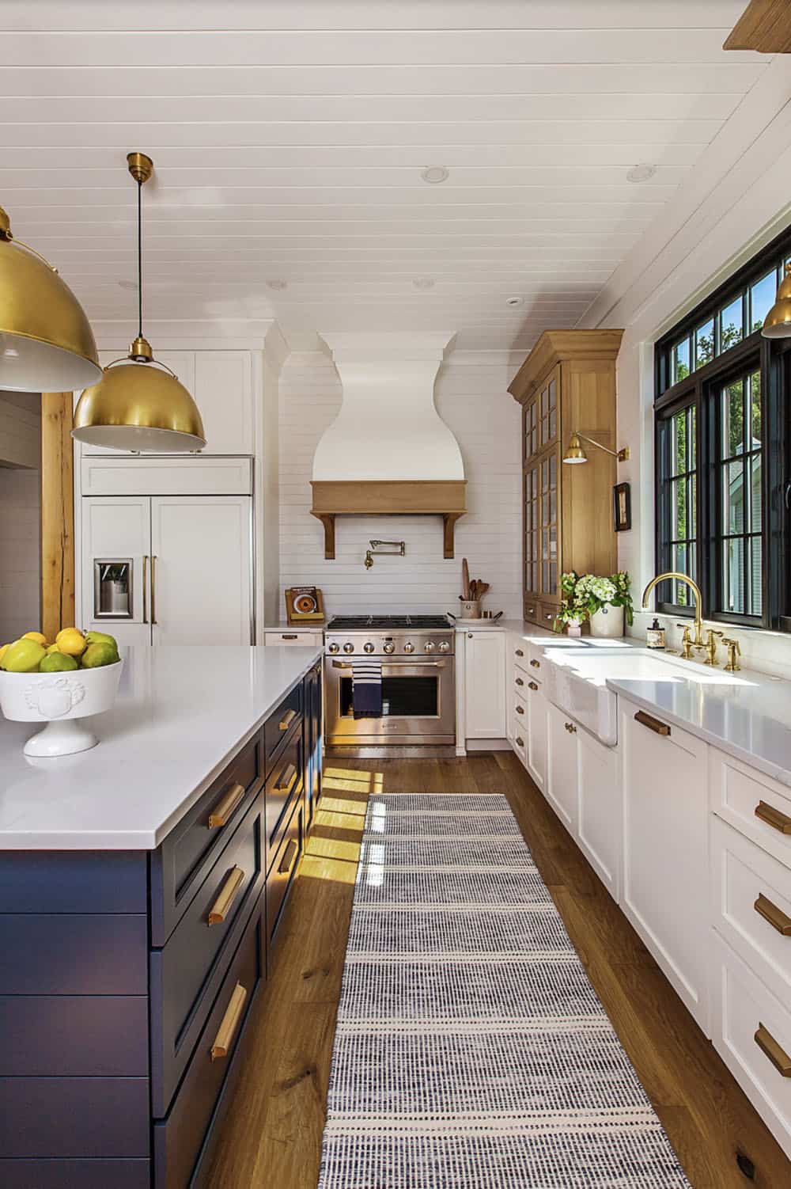
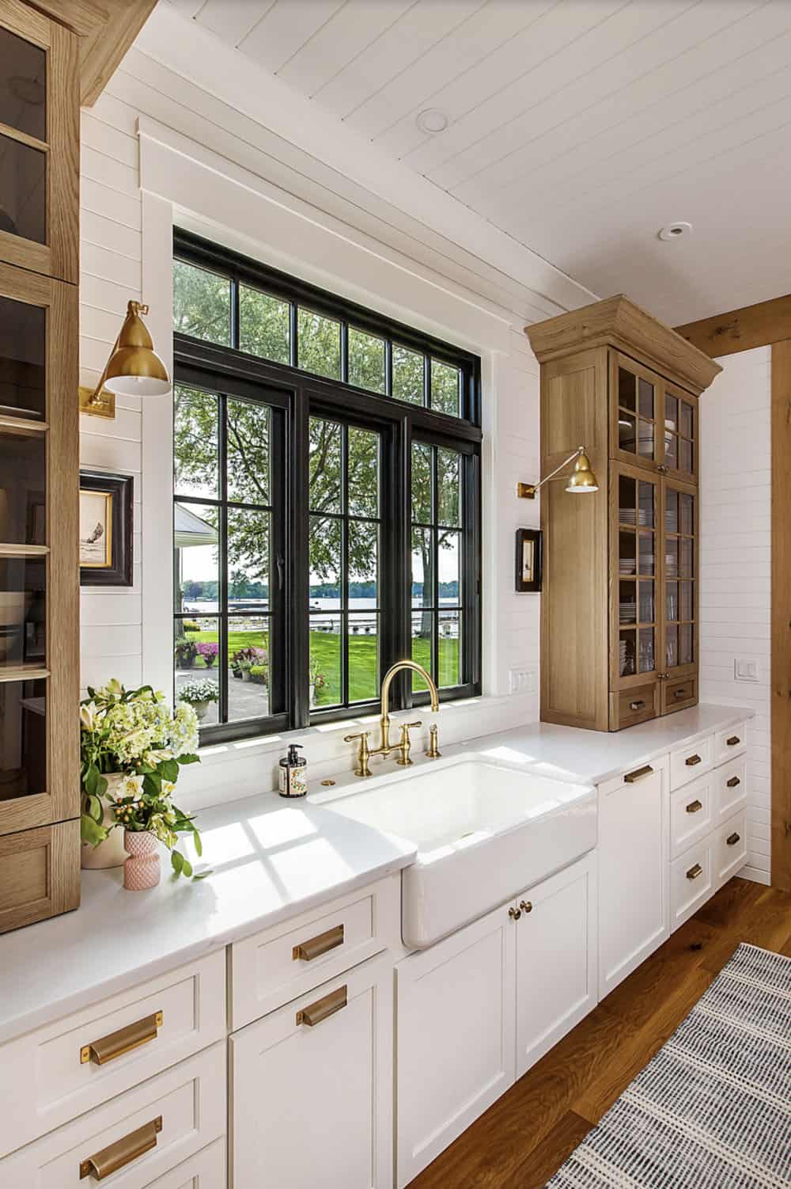
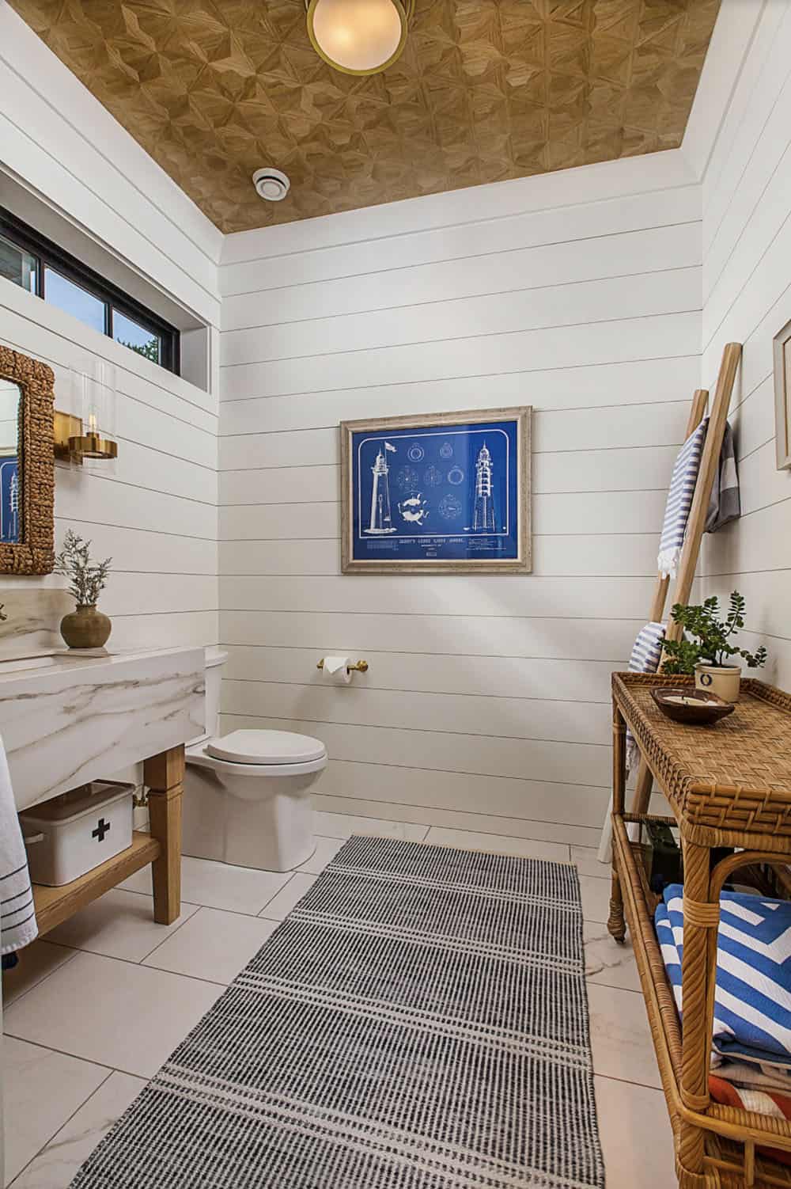
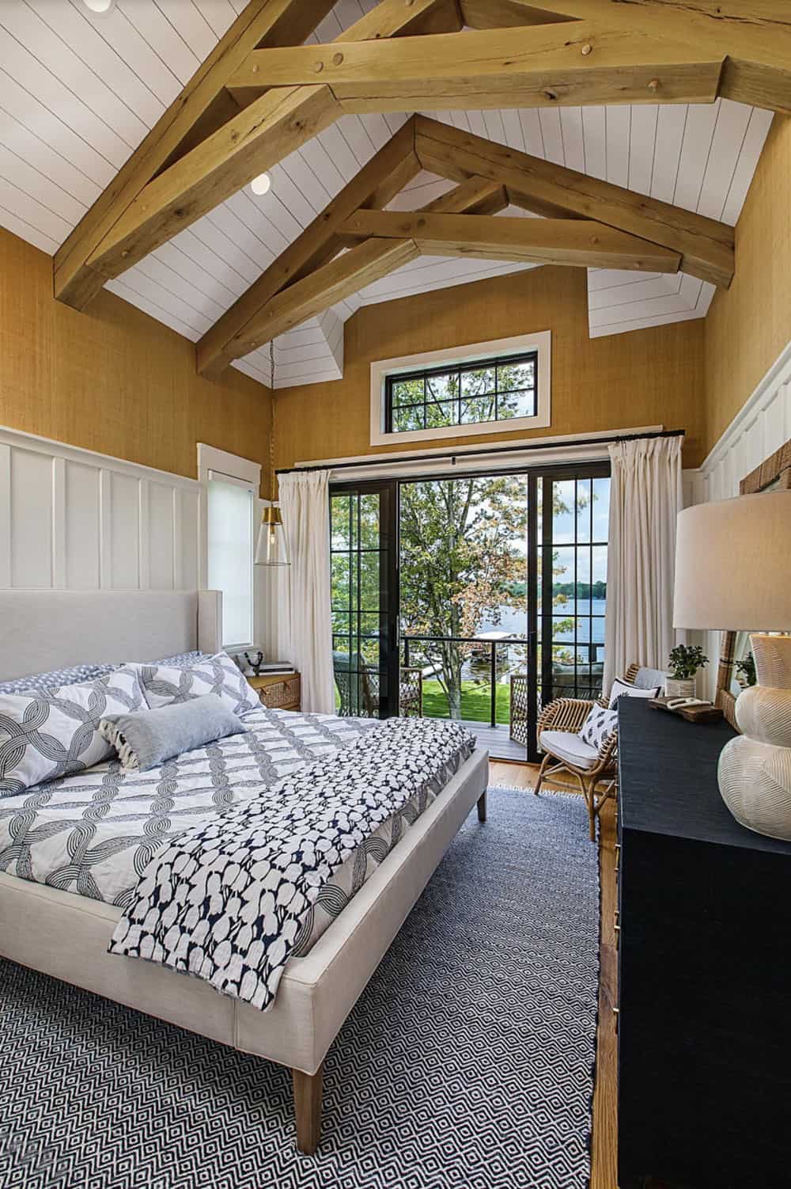
Above: The owner’s bedroom suite features sweeping views over the lake.
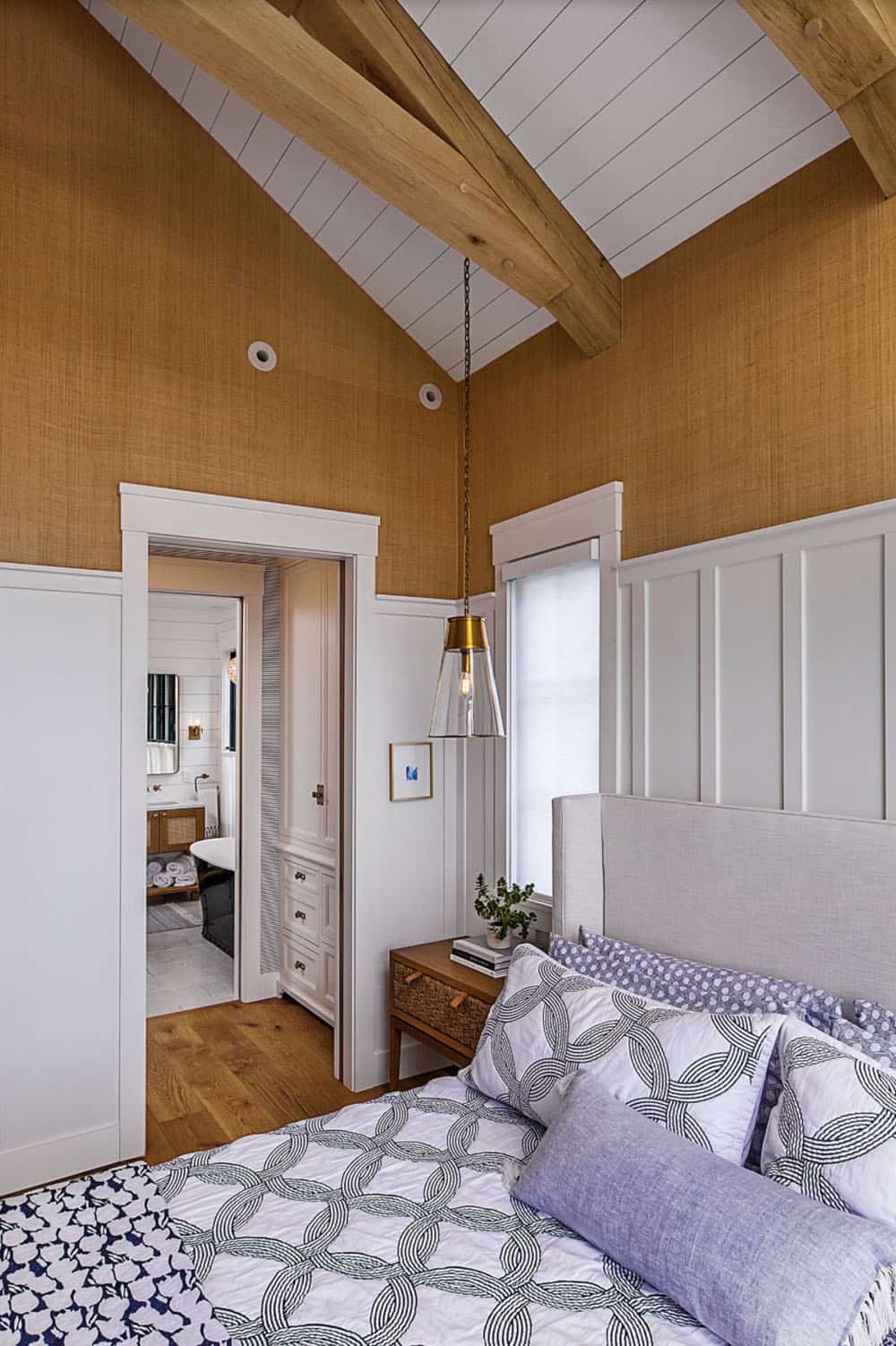
Above: Ensuite owner’s bathroom and closet.
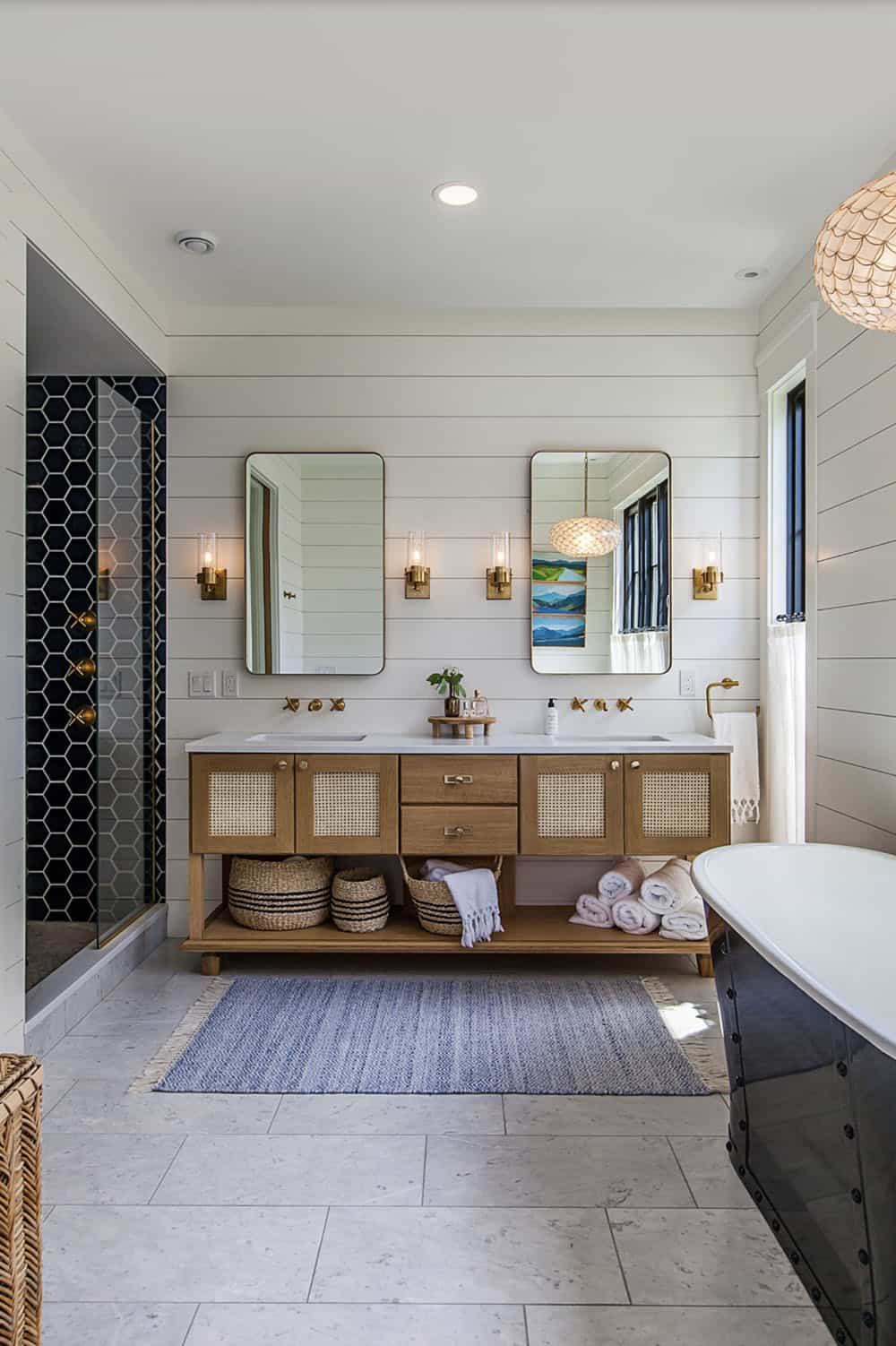
Above: The en-suite bathroom features Serena & Lily decor, a freestanding tub, and board-and-batten walls.
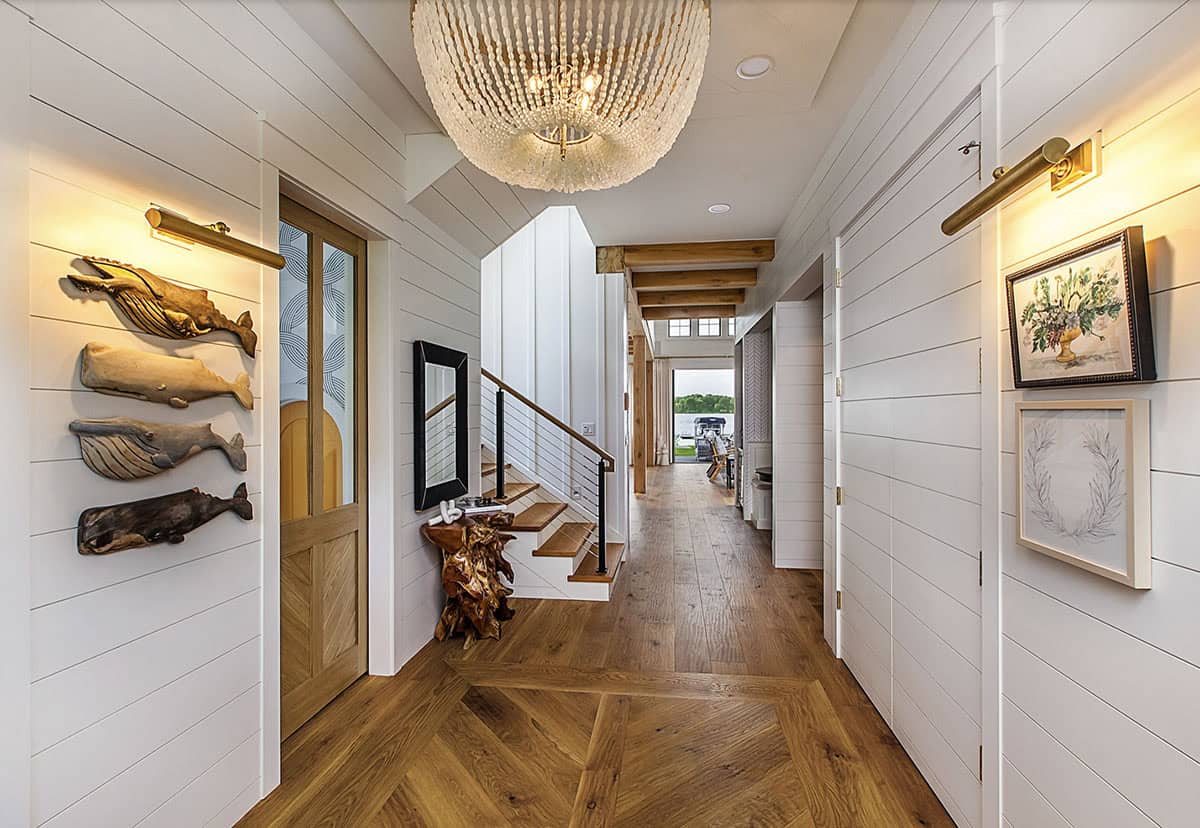
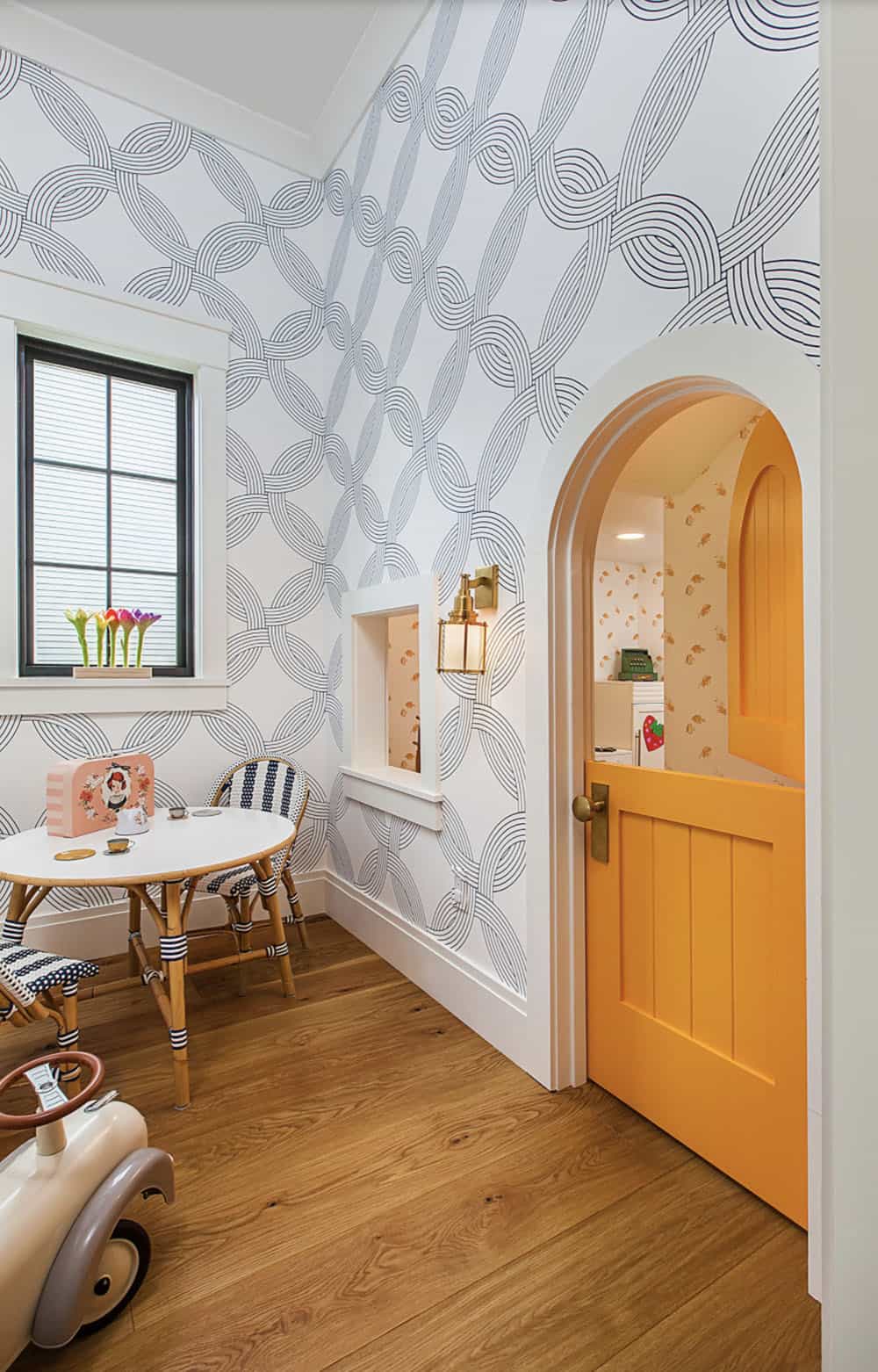
Above: The children’s playroom with a miniature-sized door to a play area under the stairs
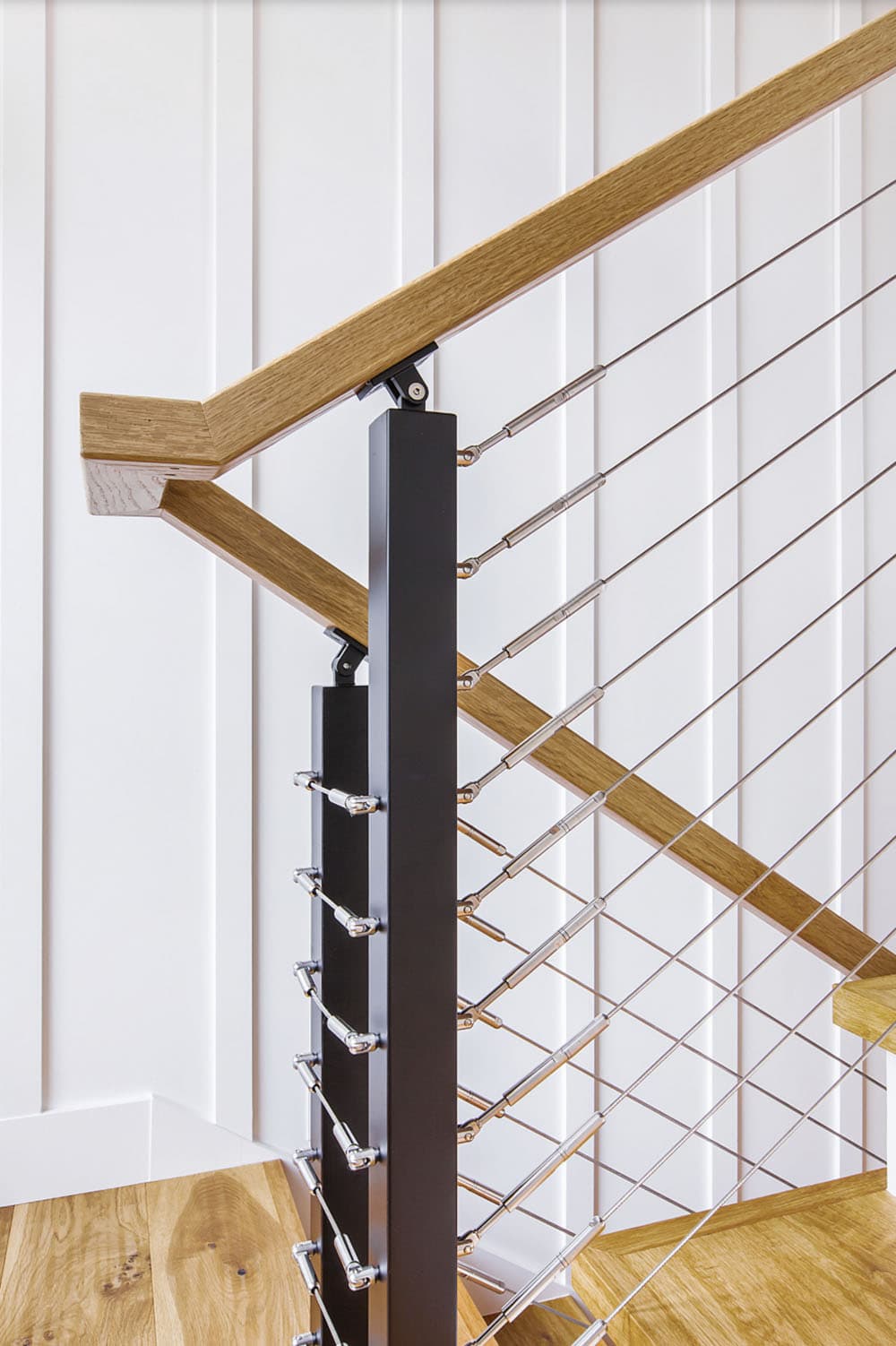
Above: Oak staircase with cable railings and board-and-batten walls.
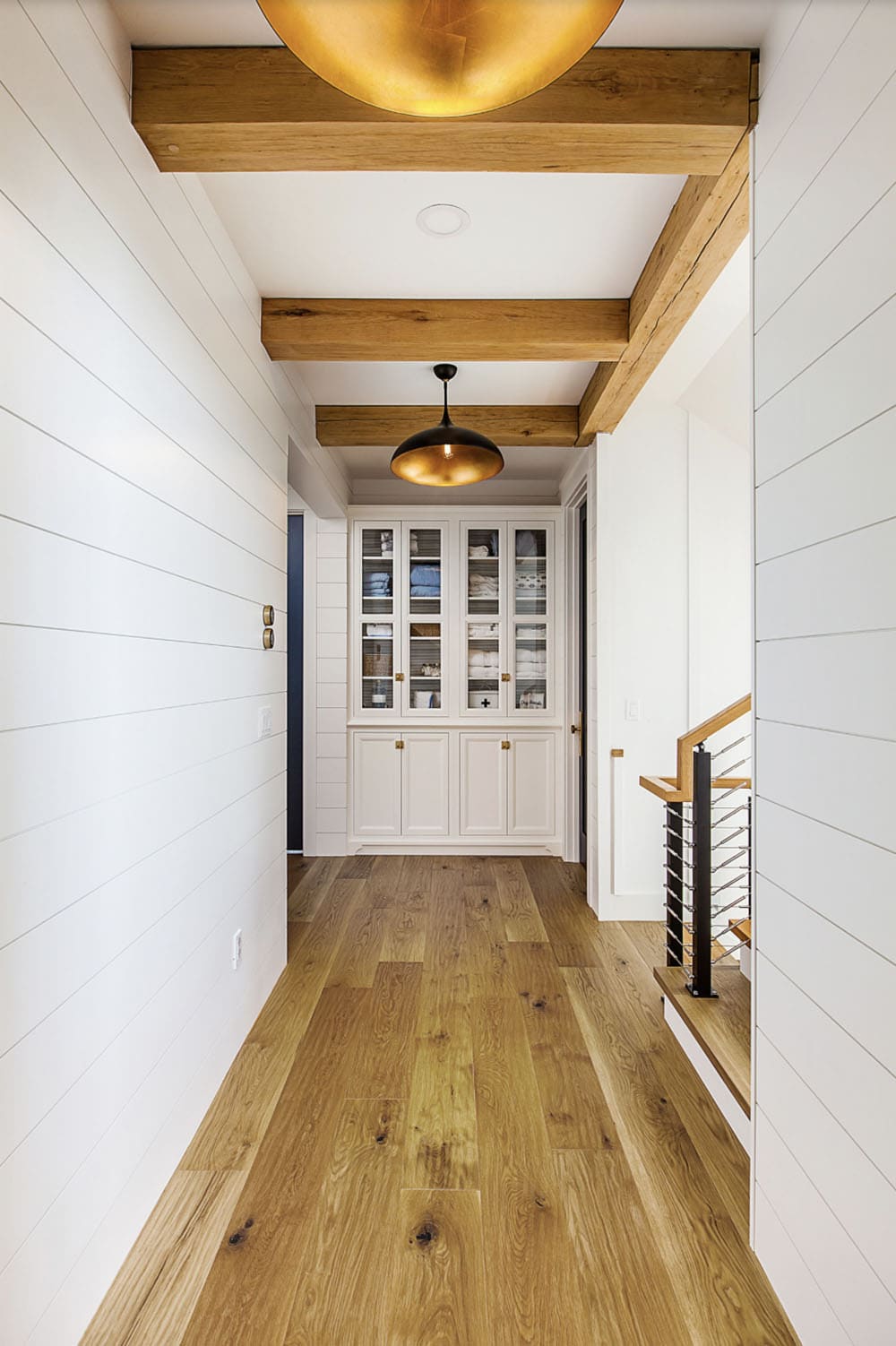
Above: A hallway leading to the bedrooms of this coastal-style vacation home.
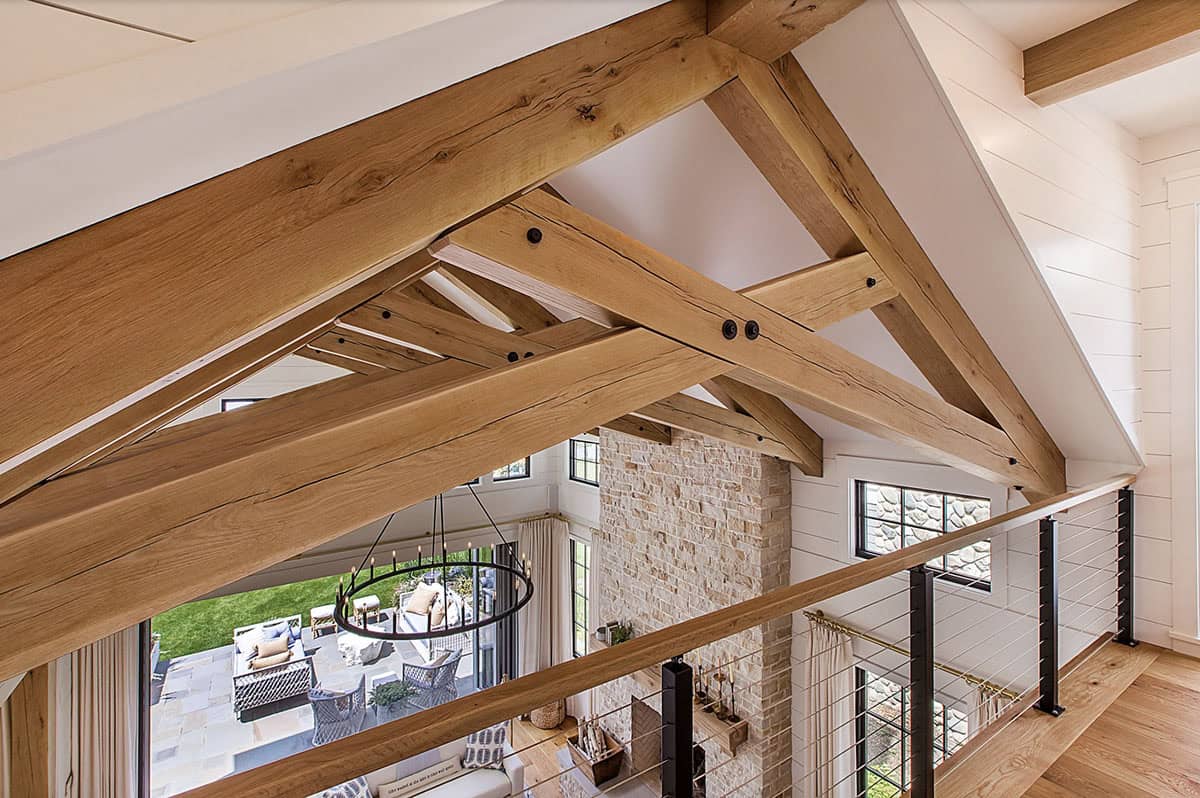
Above: Upstairs hallway overlooking the great room with exposed oak beams.
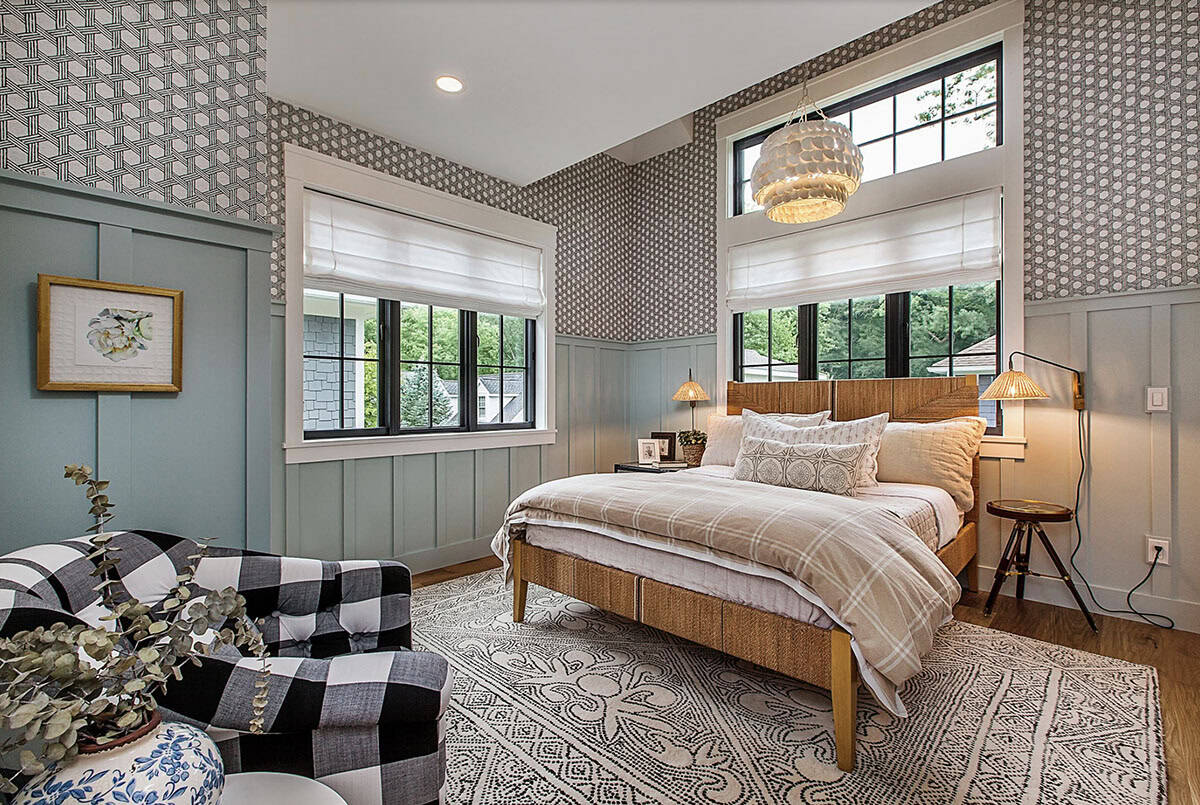
Above: The coastal-style guest suite offers a serene and inviting feel.
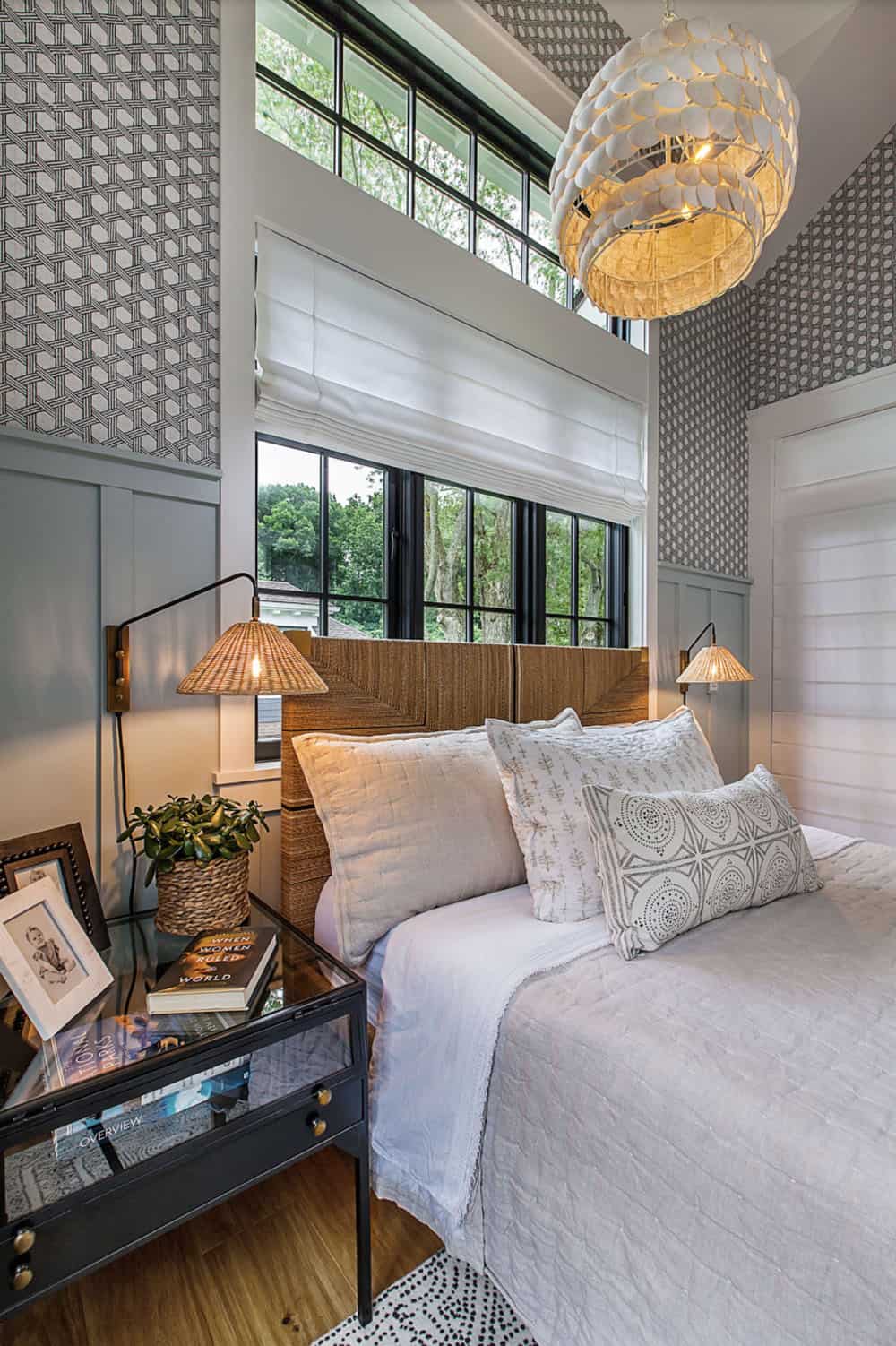
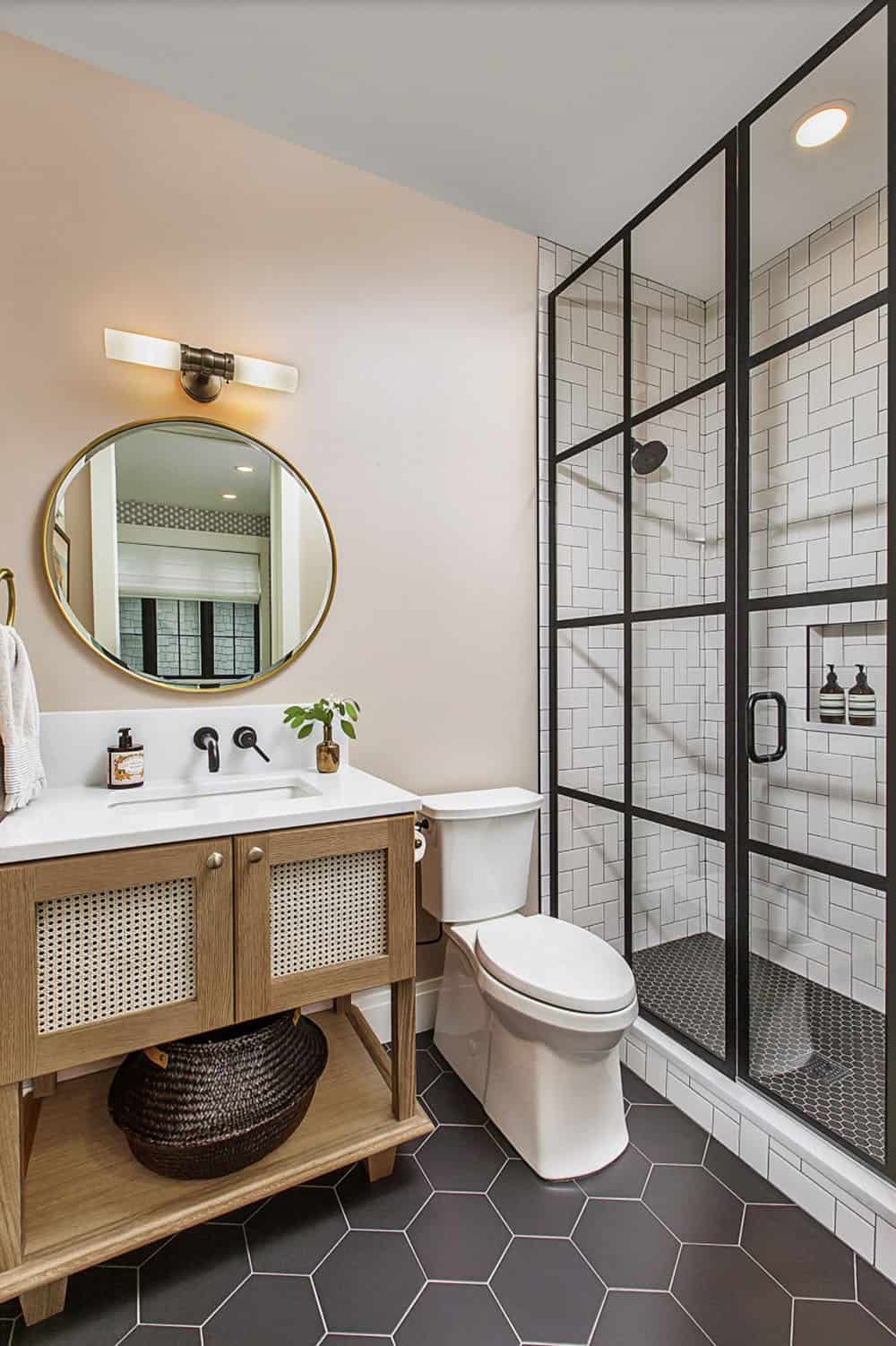
Above: The en-suite bathroom of this guest room features hex flooring, crittal-style shower doors, a vanity with caned doors, and a round mirror.
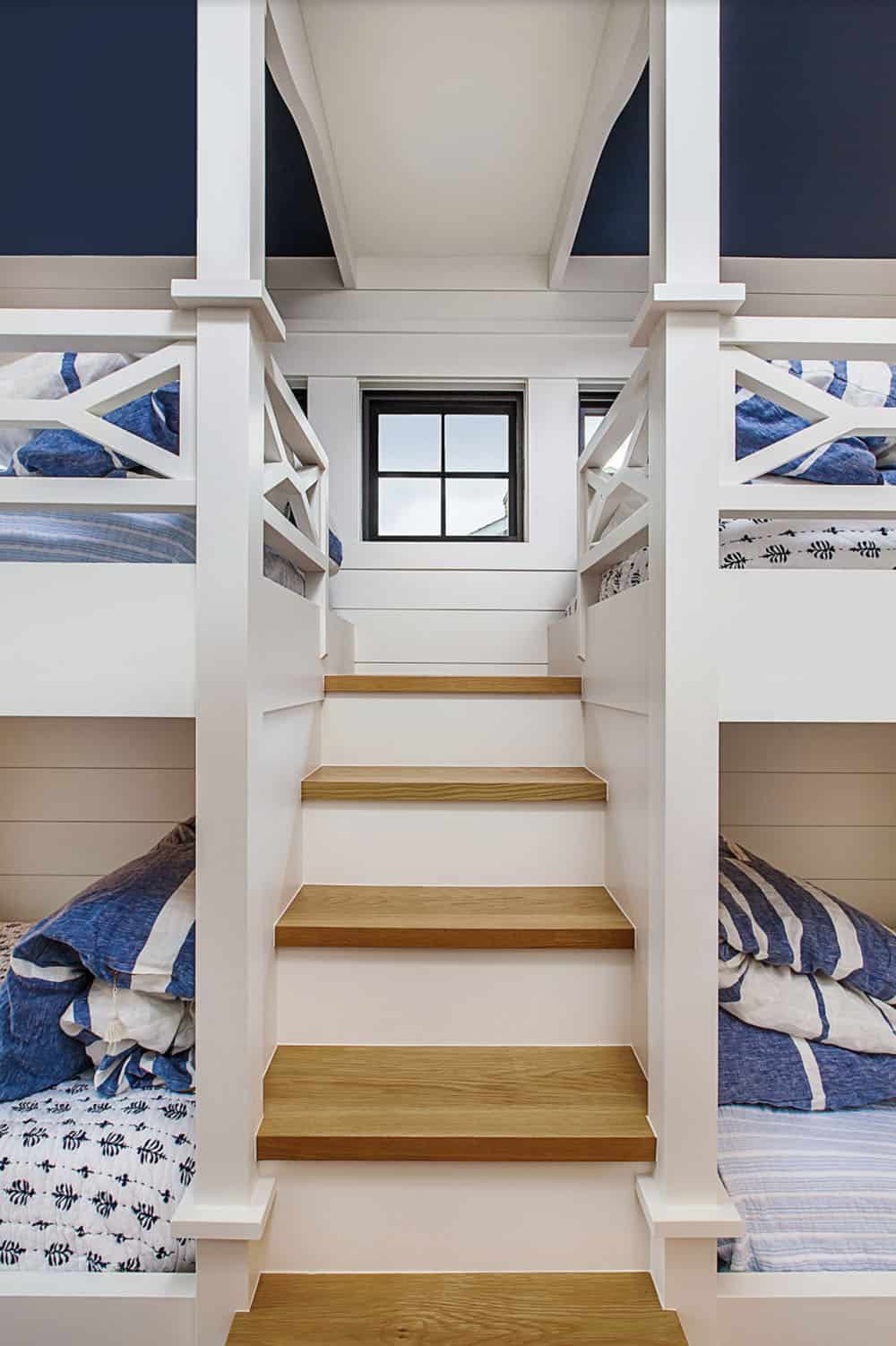
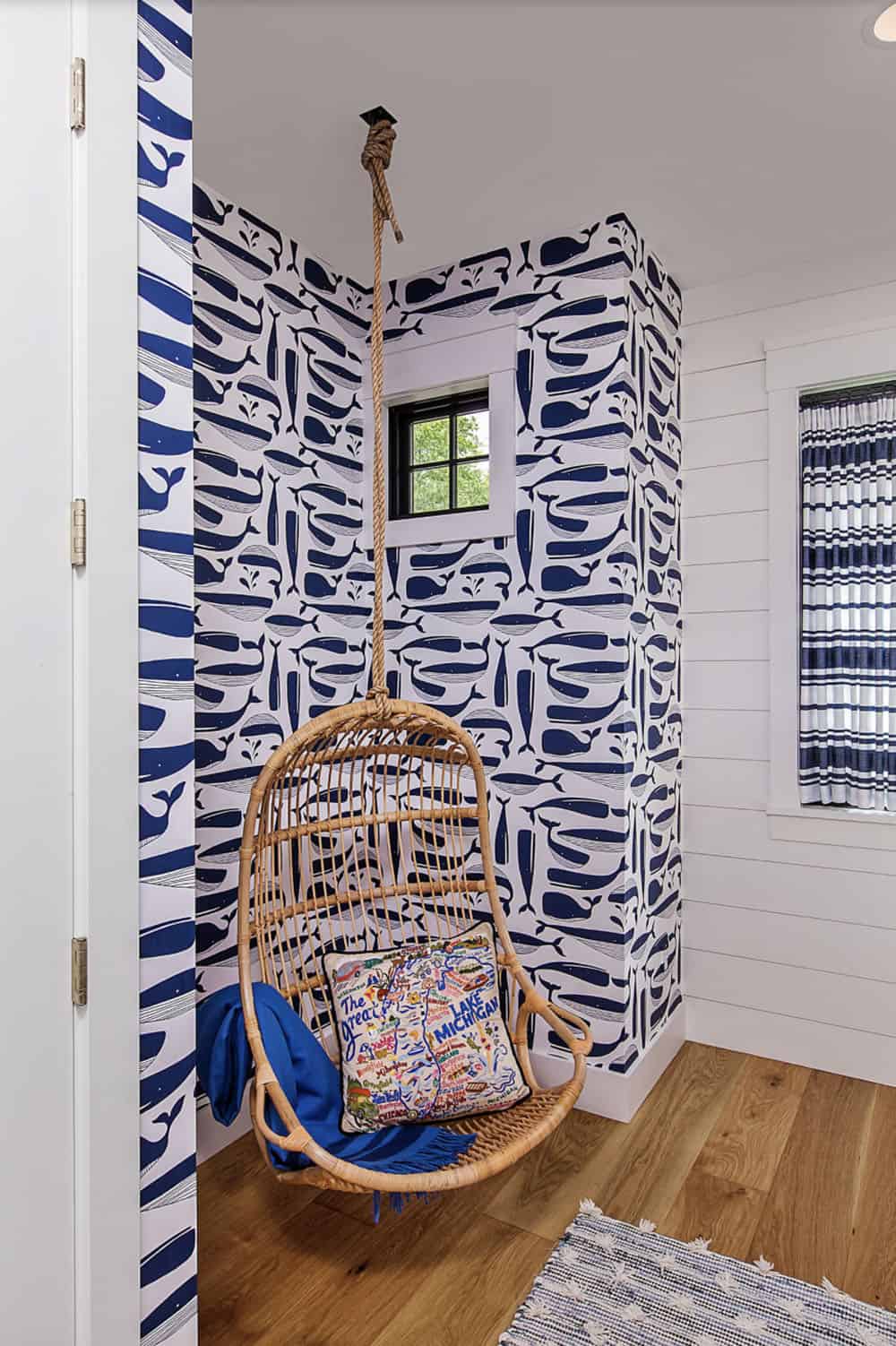
Above: A Serena and Lily hanging chair with Whale wallpaper in the kids’ bunk bedroom.
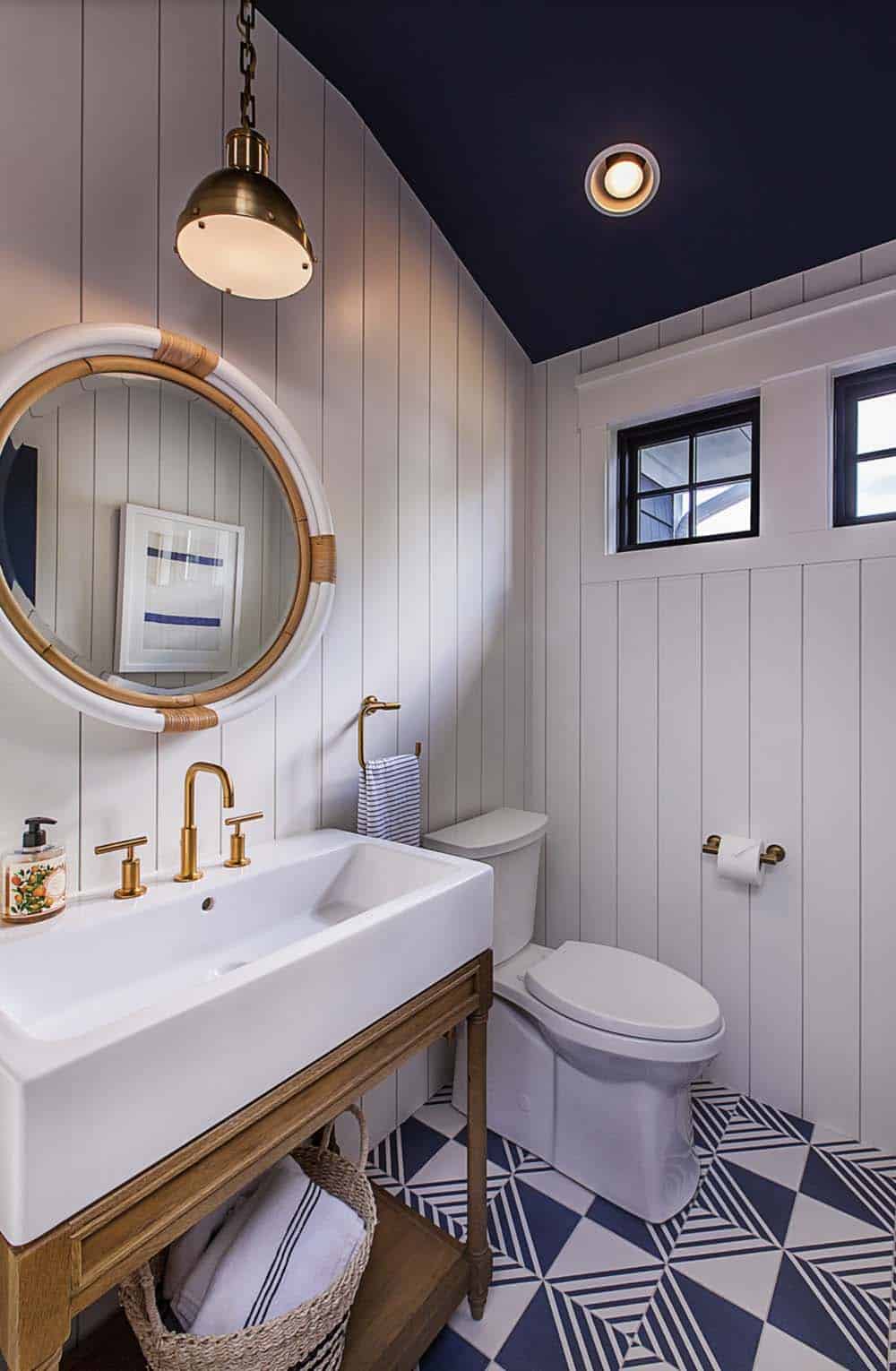
Above: Powder room with a freestanding sink/vanity, marble floors, and shiplap walls.
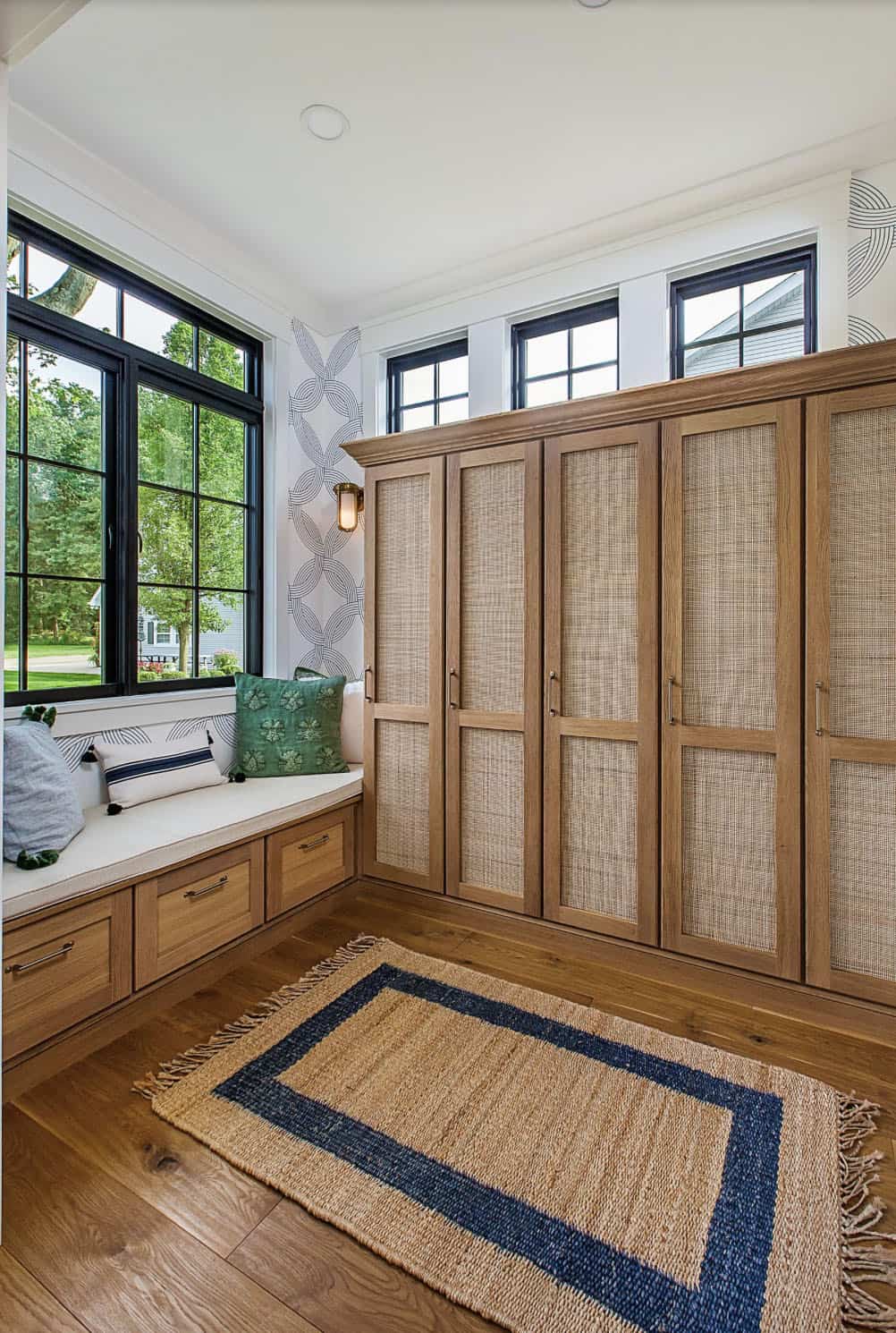
Above: Custom built-in window seat area off the mudroom entryway with cane closet doors.
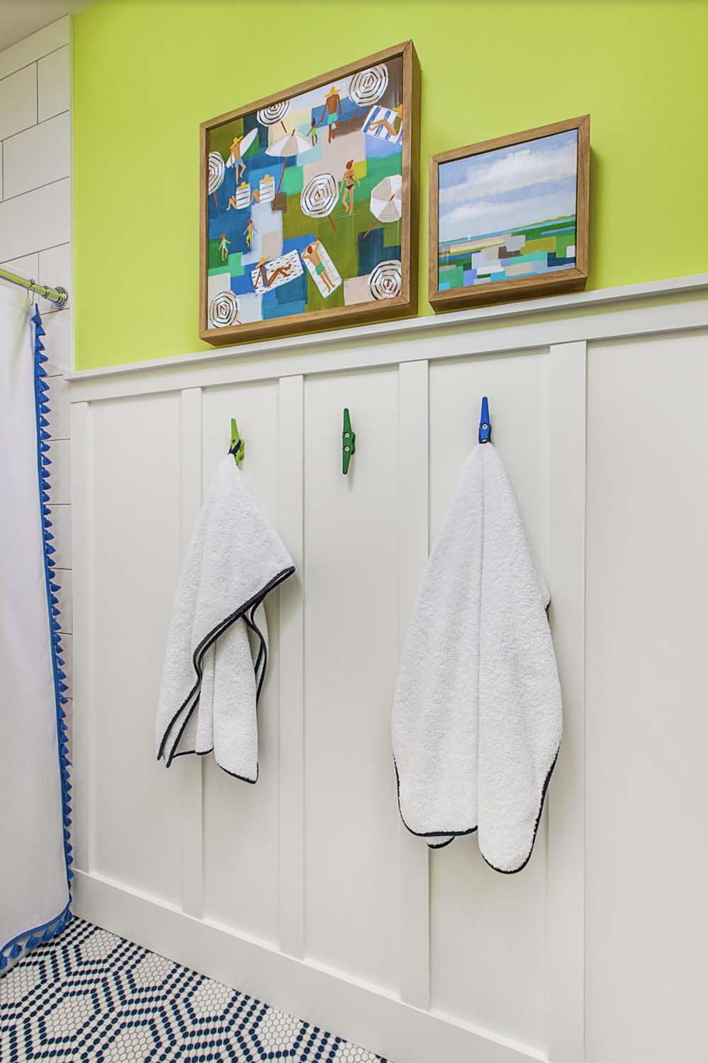
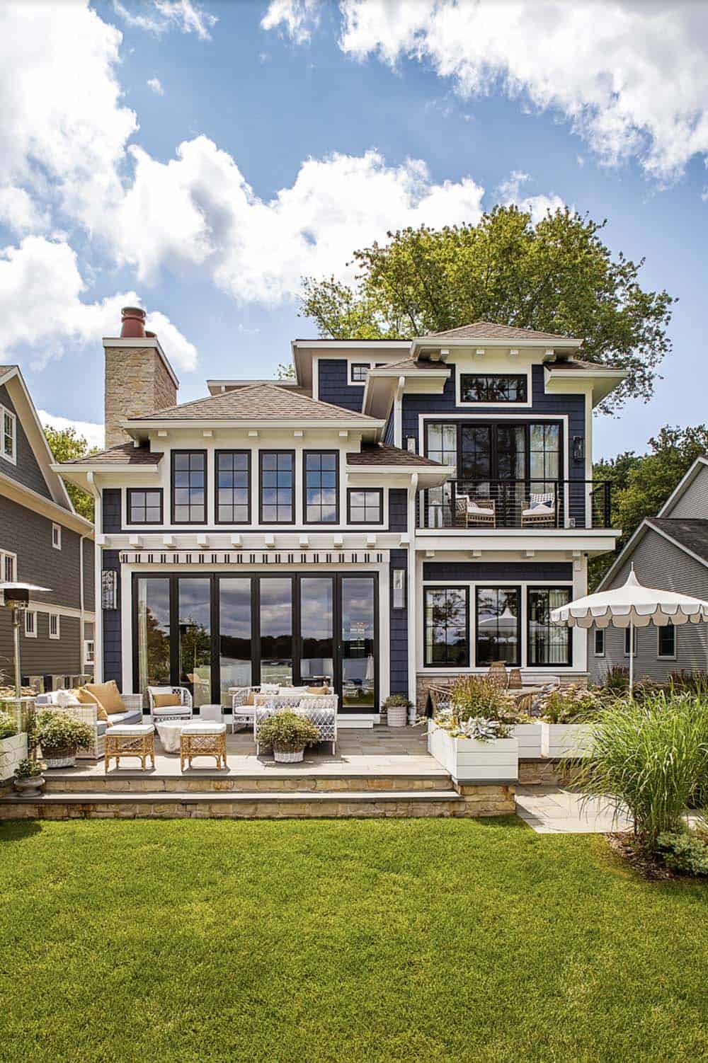
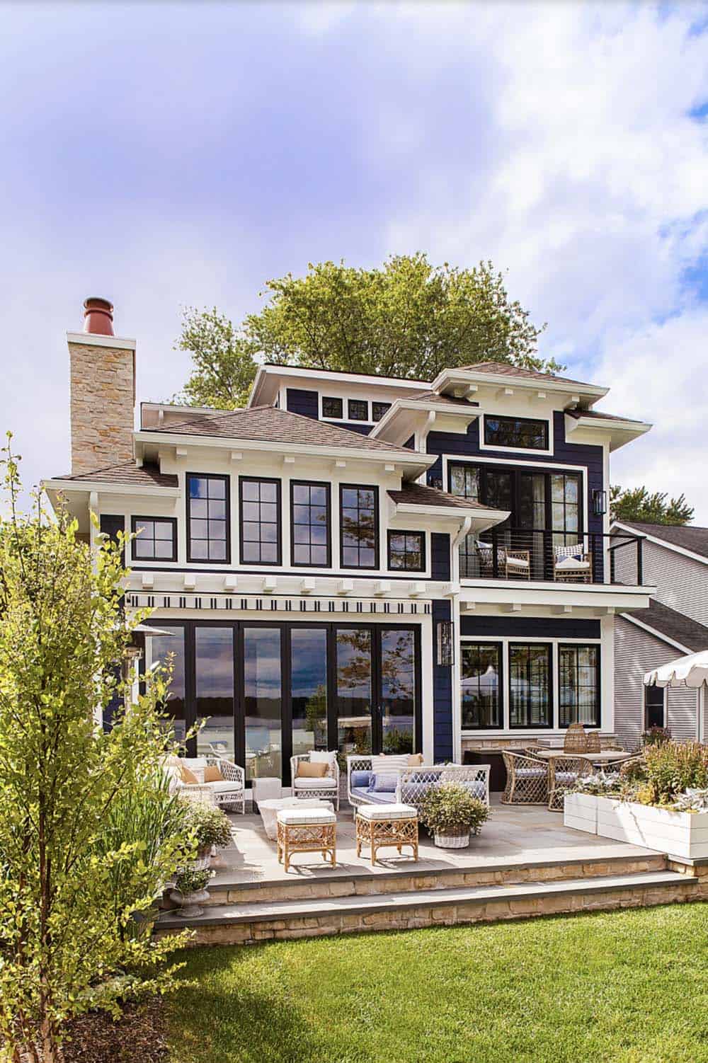
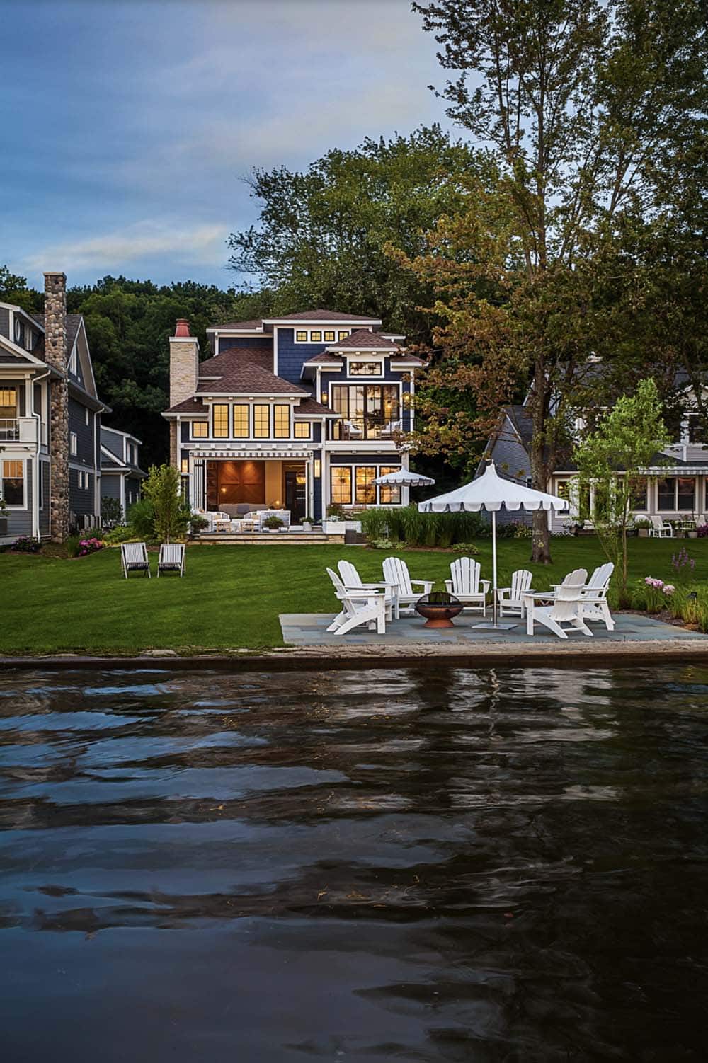
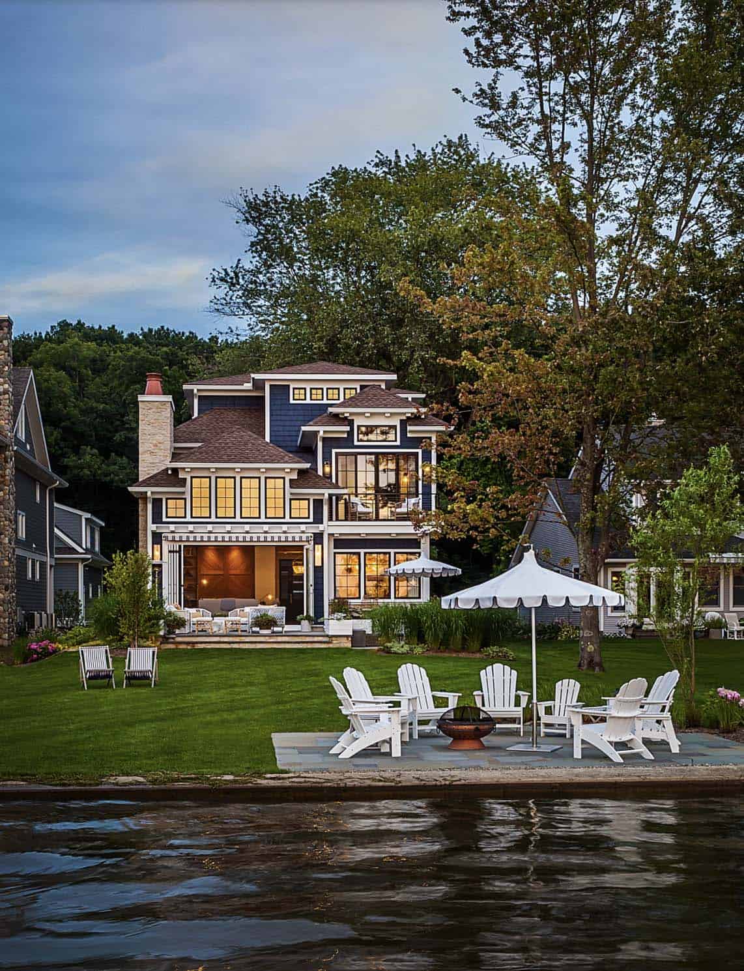
PHOTOGRAPHER Jeff Garland Photography

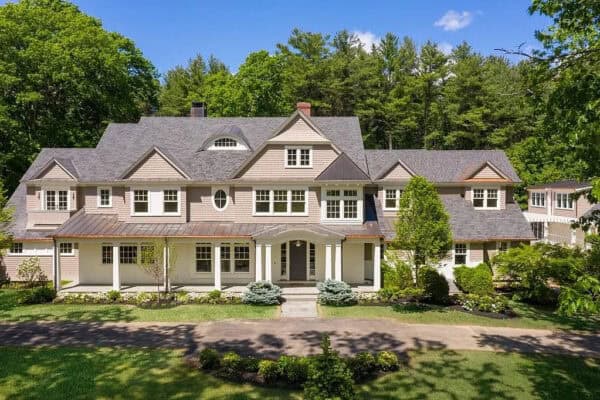
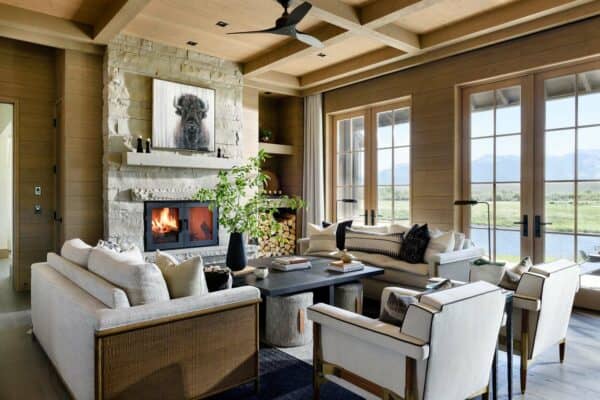
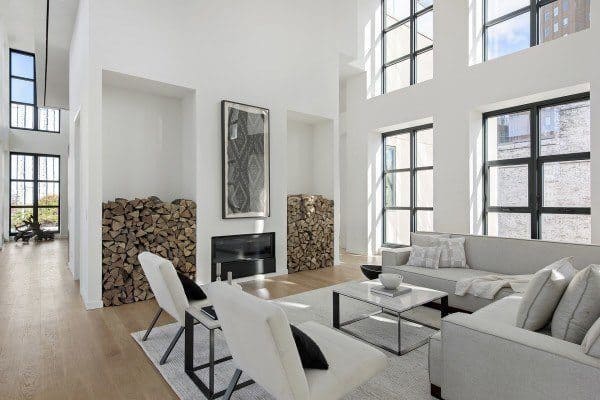



0 comments