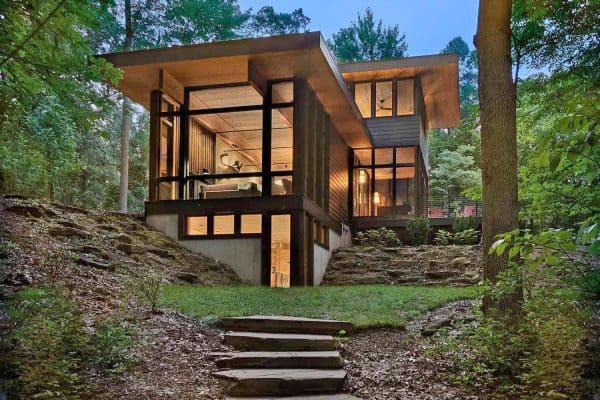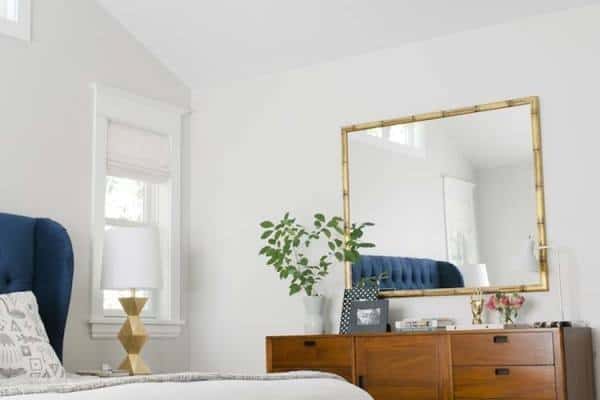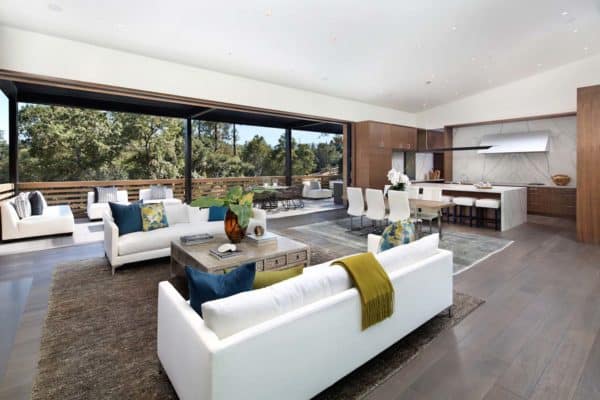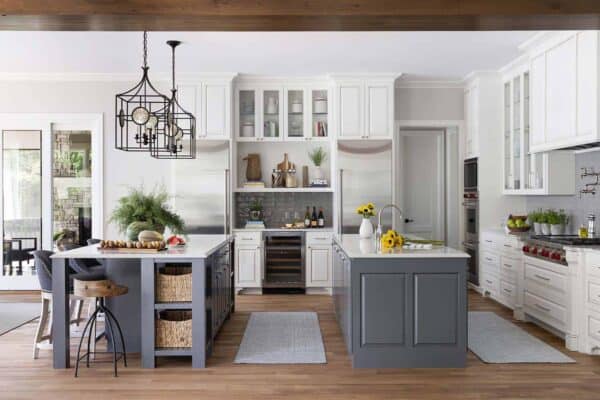
LDa Architecture & Interiors has reimagined this cape-style house that was originally built in the 1960s, situated in Weston, a charming and historic town near Boston, Massachusetts. The homeowners are a busy couple with a young, growing family. They were looking for a house that could fit in with the traditionally styled neighborhood yet enable them to express their contemporary design taste on the interior.
Clean lines, natural light, and quality of materials were integral to the design of this 7,770 square foot, five bedrooms, four bathrooms, and two half-bath New England residence. There is also a carriage house on the property, which offers a living/studio space and a 3-car garage. The exterior is a contemporary take on classic Shingle Style forms, and is a complete transformation from its 1960 origins, revealing little, if none of the original exterior.
DESIGN DETAILS: ARCHITECT LDa Architecture & Interiors INTERIOR DESIGN LDa Architecture & Interiors BUILDER ECO Structures, Inc. LANDSCAPE ARCHITECT Dan Gordon Landscapes

The spaces combine timeless elegance and minimalist style with gorgeous floor-to-ceiling cabinetry, a glass staircase, coffered ceilings, and board-and-batten paneling.

The newly organized interior spaces are bright and open incorporating modern materials and detailing. A central core area balanced between family room, dining room, gourmet kitchen, and breakfast area provides ample space for entertaining as well as active family living.

What We Love: This cape-style house offers clean, modern lines and gorgeous materials and finishes, offering every amenity for entertaining and family living. Sophisticated, stylish, and contemporary, this New England shingle-style abode is the definition of cutting-edge design.
Tell Us: What are your overall thoughts on the design of this home? Please share your feedback in the Comments below!
Note: Have a look below for the “Related” tags for more home tours that we have featured here on One Kindesign from the portfolio of LDa Architects.


RELATED: LEED Gold gambrel house in Massachusetts feels like a retreat




RELATED: Beachfront property in Massachusetts showcases a stylish renovation

There are five spacious bedrooms, all boasting nature views. The master bedroom suite features a cathedral ceiling with a balcony and a luxurious bathroom. There is also a first-floor guest bedroom suite.



RELATED: Serene colonial style home in the suburbs of Massachusetts





Above: Free-flowing front-to-back spaces and abundant glass highlight cascading natural light and views of lush grounds where stone walls border conservation land.


PHOTOGRAPHER Greg Premru Photography







0 comments