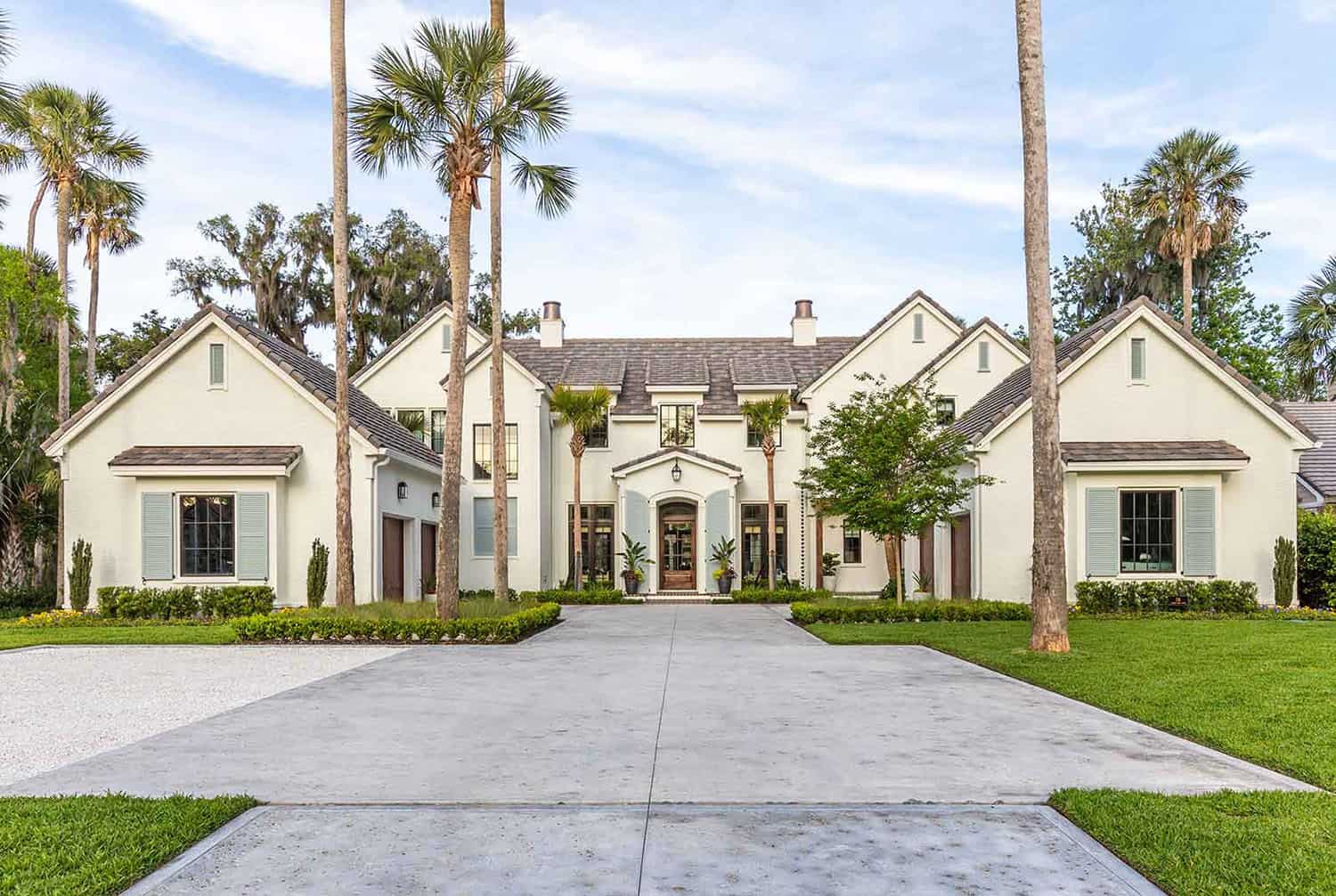
Kipling House Interiors, based in Minnesota, is responsible for the interior design of this gorgeous coastal dream house located in Ponte Vedra Beach, Florida. The designer had just eight months to complete the project, infusing a fresh beach chic vibe throughout and creating ample functional living spaces to meet the lifestyle needs of a busy family of five.
This white-painted brick home with soft blue shutters is a standout in its neighborhood. Encompassing 5,613 square feet of living space, this dwelling boasts five bedrooms and six bathrooms. Continue below to see the rest of this incredibly beautiful home tour…
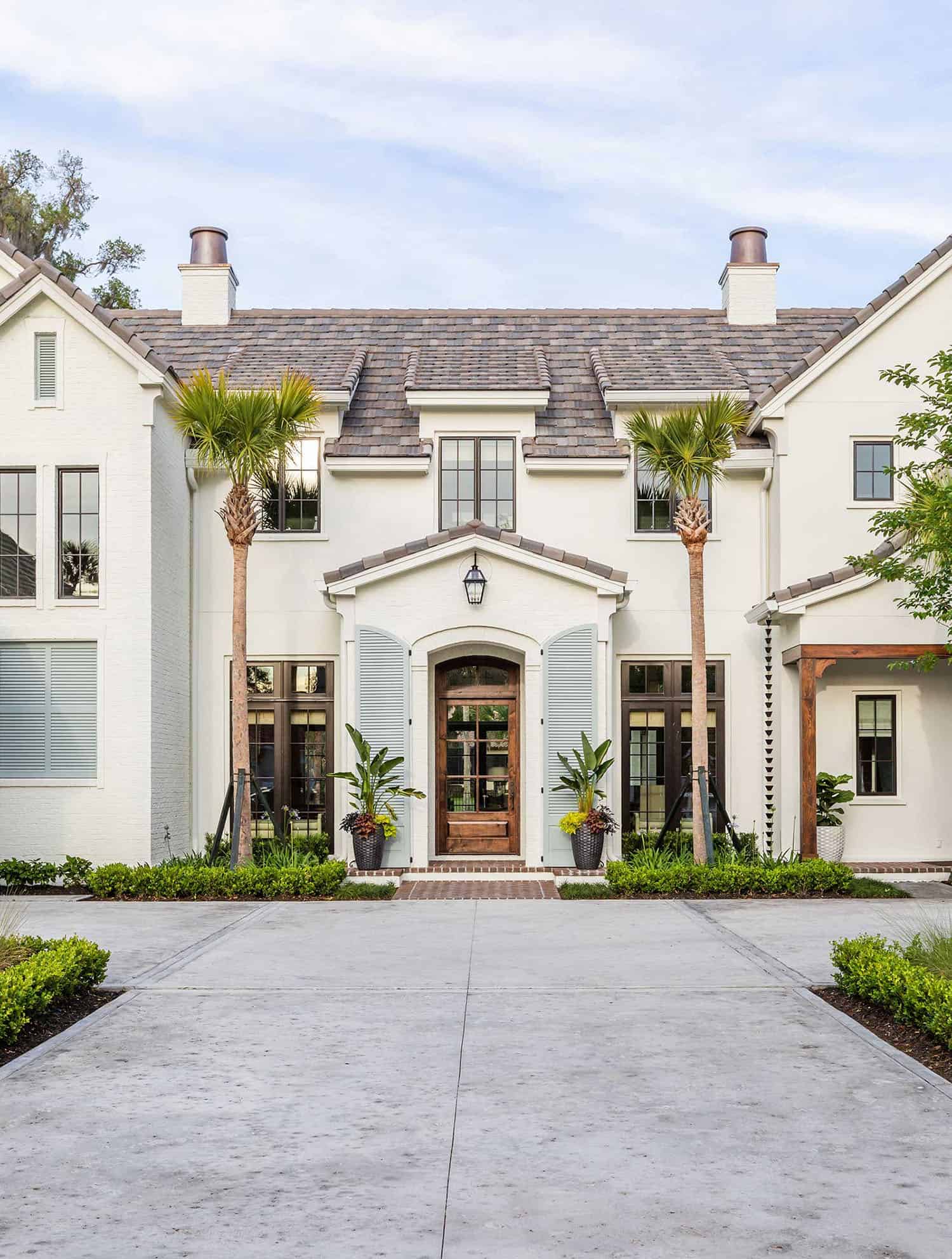
Above: The wall lanterns on the exterior facade were sourced from Lantern & Scroll.

Above: The entryway features a neutral color palette, including light hardwood flooring, crisp, clean white walls, and natural wood beams. Suspended from the ceiling are Suzanne Kasler’s Morris Large Lanterns, welcoming guests inside.

What We Love: This Ponte Vedra Beach house provides a family with a warm and welcoming living environment with highly functional details throughout. There is so much to love about this home, from the grand entryway to the open and airy living room and amazing kitchen with its secondary spill-over kitchen that helps to hide the clutter. The outdoor living spaces are equally stunning, with the sumptuous swimming pool and spa and the outdoor fireplace, as well as comfortable furnishings that are perfect for entertaining.
Tell Us: What details in the design of this home inspire you most? Let us know in the comments below; we love reading your feedback!
Note: Check out a couple of other fabulous home tours that we have highlighted here on One Kindesign in the state of Florida: Step into a stunning Florida house with desirable views of the Manatee River and A Florida house gets beautifully renovated into a coastal contemporary retreat.






Above: The main kitchen is open to the dining and living rooms, while a secondary kitchen is tucked away for daily food preparation and storage. Bennett’s Custom Cabinets fabricated the kitchen cabinets, while the countertops are Caesarstone. The cabinet hardware is from Emtek.

Above: The counter chairs are from Orient Expres and custom-upholstered in faux leather from Schumacher. The pendant lights over the island are the Dover Bell by The Urban Electric Co. A wall of cabinets on the right is composed of white oak.

Above: The blue-and-white wall tile is the Duquesa Tile from Walker Zanger.


Above: This walk-in pantry serves as a mess space, offering ample storage for the microwave, toaster, and coffee maker—items that typically clutter kitchen countertops.

Above: To create harmony, the blue from the main kitchen was brought into the catering kitchen, which was painted in Benjamin Moore’s Westcott Navy. The cabinet hardware is from Rejuvenation. This space also features GE Monogram under-counter refrigerator drawers designed to store kid-friendly beverages. The wall sconce is the Antonio Adjustable One Arm Wall Lamp by Thomas O’Brien.

Above: The rolling ladder, made of walnut and sourced from Putnam Rolling Ladder Co., Provides access to the upper cabinets and extends up to the 12-foot-high ceiling.

Above: The brass mesh inserts allow the family to show off their barware collection.

Above: The open shelves are made of brass and white oak. They are designed for grab-and-go convenience yet concealed from the main kitchen.


Above: In this welcoming nook, a McClain 12″ Hardwired Picture Light from Visual Comfort & Co. illuminates the contemporary painting.

Above: The powder room’s walls feature an attractive grasscloth print that adds personality and texture to this space. Next to the mirror is the French Deco Horn Sconce by Studio VC.

Above: The ceiling fixture is the Prescott Medium Mobile Chandelier by Kate Spade New York, which makes a playful, contemporary statement in this sophisticated home office.







Above: In this luxurious main bathroom, the Hulton Sconces by Thomas O’Brien helps to illuminate this space.







Above: The guest bathroom’s highlights include a grasscloth-paneled vanity, hand-painted terra-cotta tile floors, and a pair of Basil Small Linear Sconces—AH2023 | Visual Comfort.








Above: An upstairs hallway was transformed into a study hall for the kids. The Clarkson Brass Mid-Century Inspired Table Lamp by AERIN is set atop each workspace.

Above: This adorable little boy’s room features a printed grasscloth wallpaper.






Above: Situated adjacent to the upstairs playroom, this bunk bedroom offers a bright and cheerful aesthetic—perfect for sleepovers! The Thomas O’Brien Pelham Moon Wall Lights by Visual Comfort not only provide each bunk with functional task lighting but are also very stylish.

Above: The boy’s bathroom features a modern mix of materials, finishes, and textures for an attractive aesthetic. The light fixtures are the Boston Head Light Sconce – SL2935 | Visual Comfort.






Above: Beautiful pastels decorate this girl’s bedroom, which was designed to be sophisticated enough to grow with her throughout the years. On the night table, the Coy Medium Table Lamp – CS3611-OB by Visual Comfort is in the shade Matte Sky Blue, in keeping with the room’s color scheme.


Above: The beautiful Elsie Table Lamp by Kate Spade New York in Blush is set atop the dresser and complements the room’s color scheme.

Above: This charming girl’s bathroom features shades of soft pink, patterns, and textures. This functional space includes a vinyl wallcovering that is scrubbable yet attractive. The light fixtures are the Bryant Sconce – TOB2002 by Visual Comfort.




Above: This modern masculine pool bath is located right off the man cave of this Ponte Vedra Beach house.







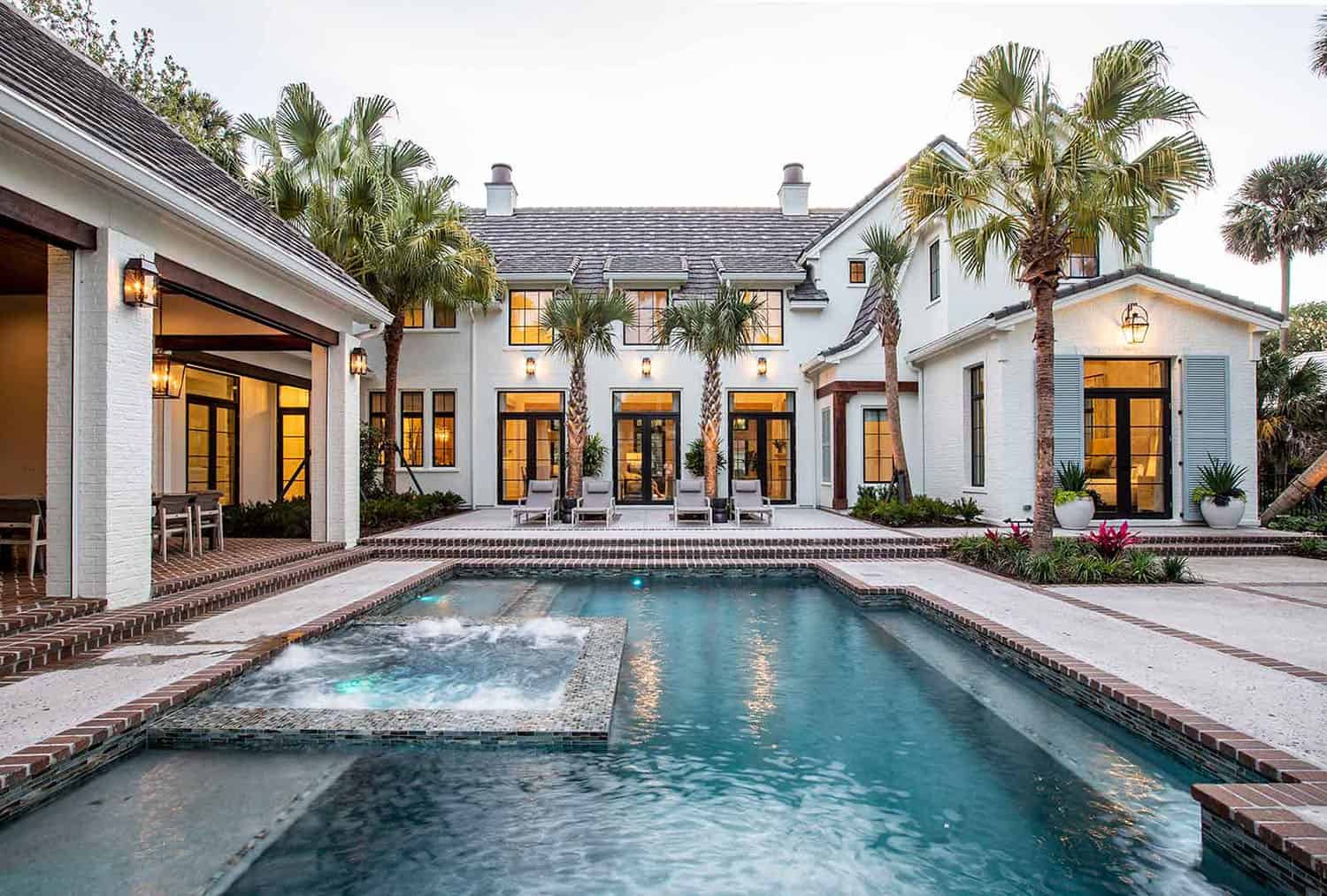

PHOTOGRAPHER Jessie Preza

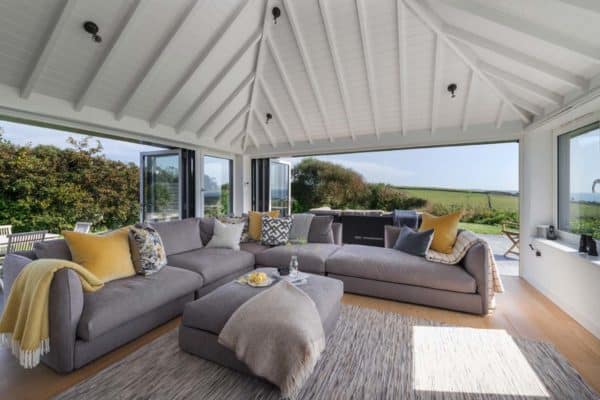
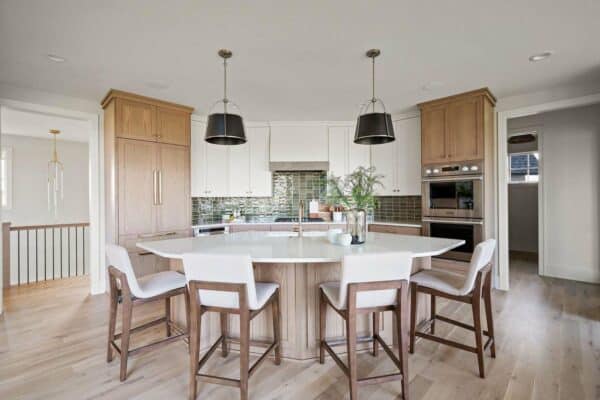
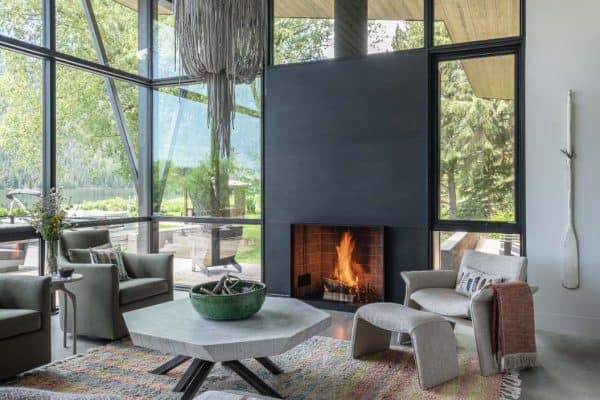
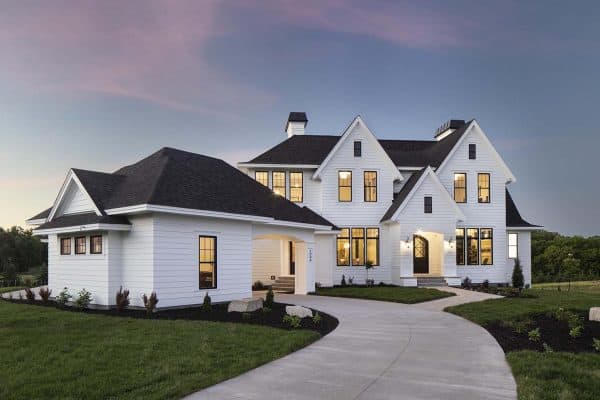
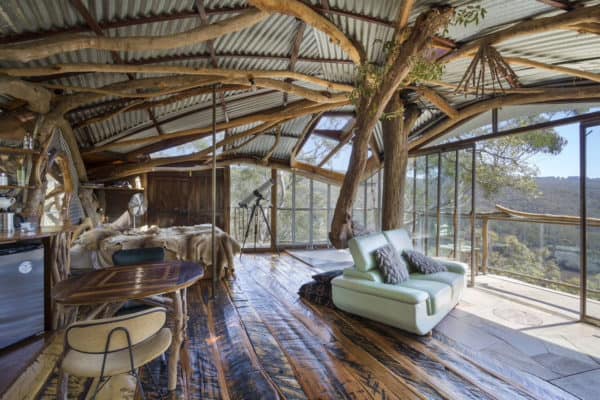

0 comments