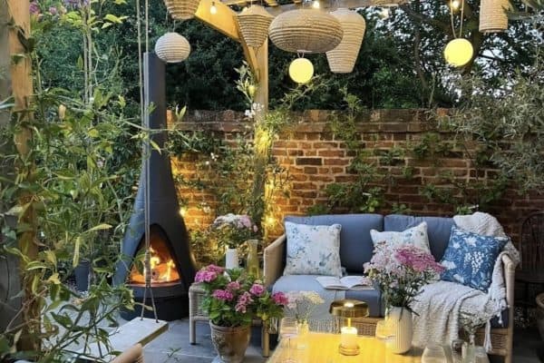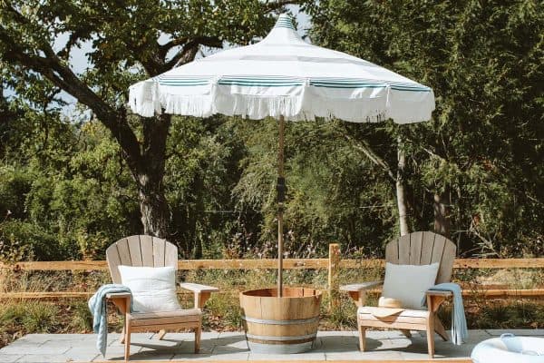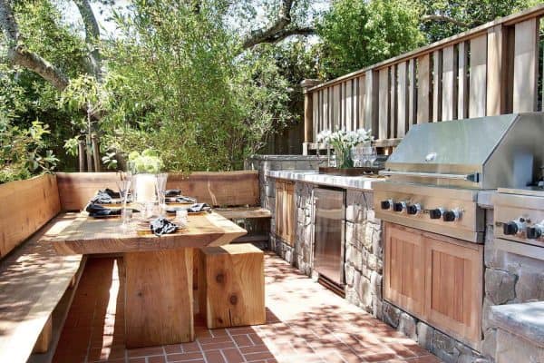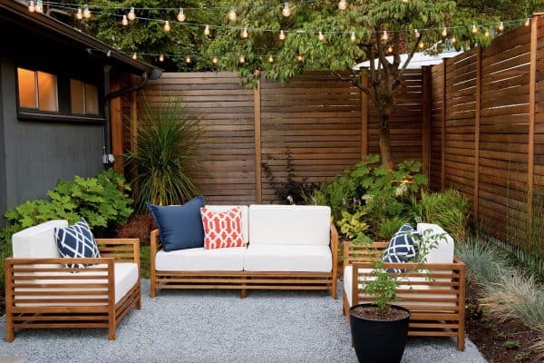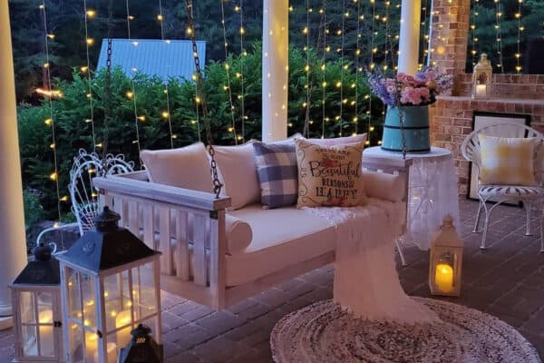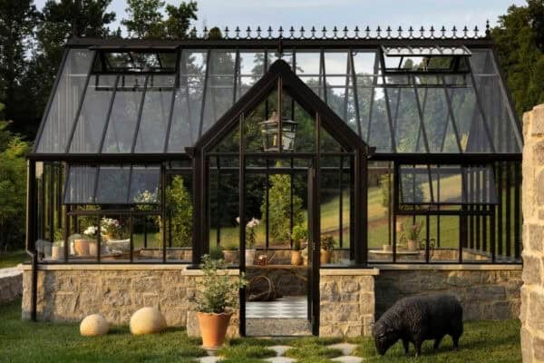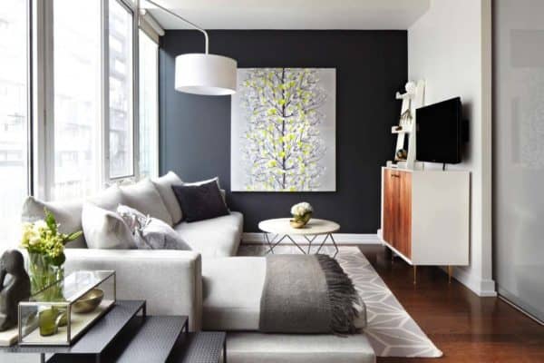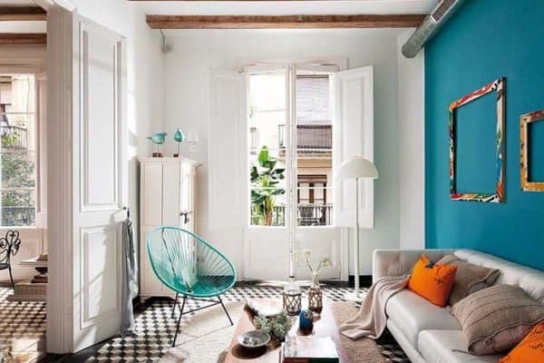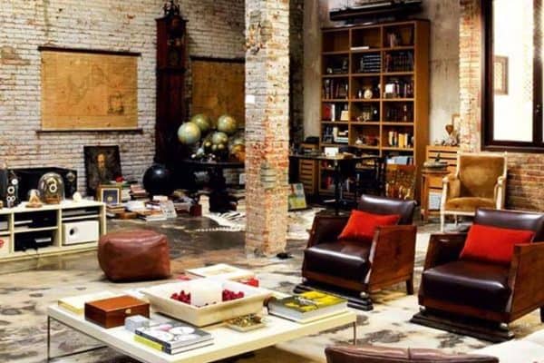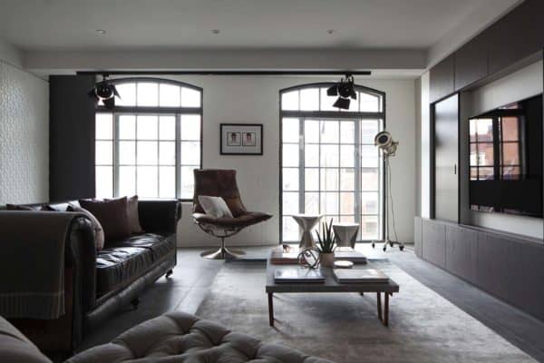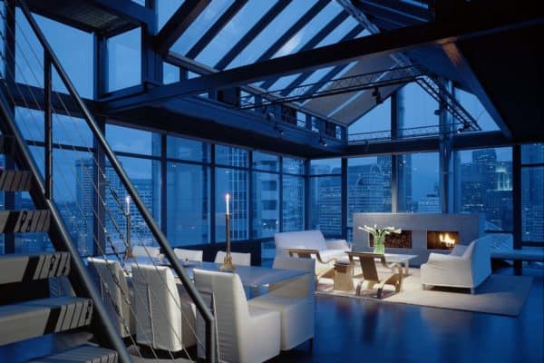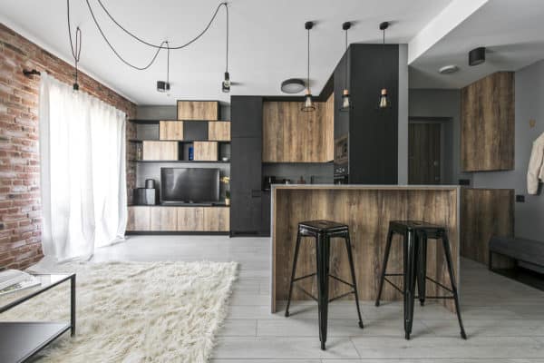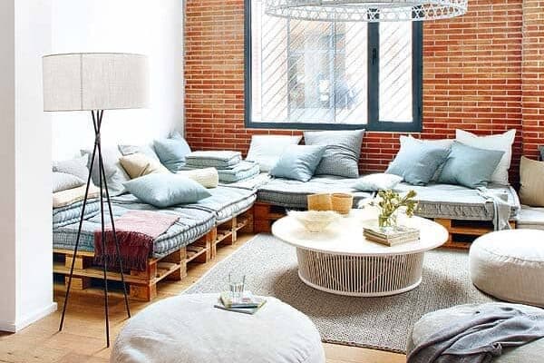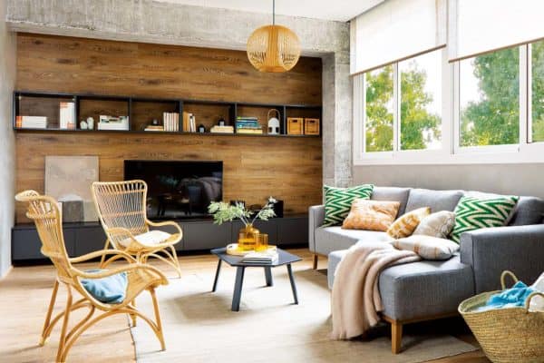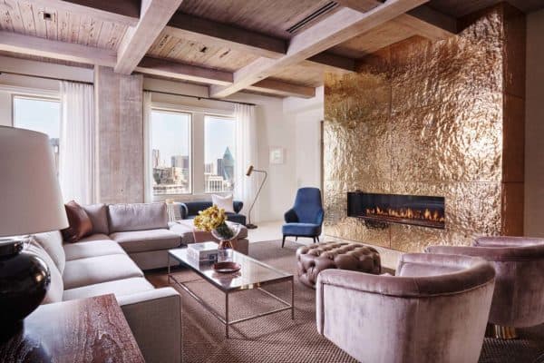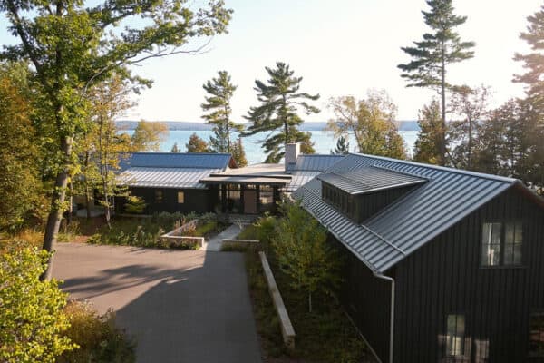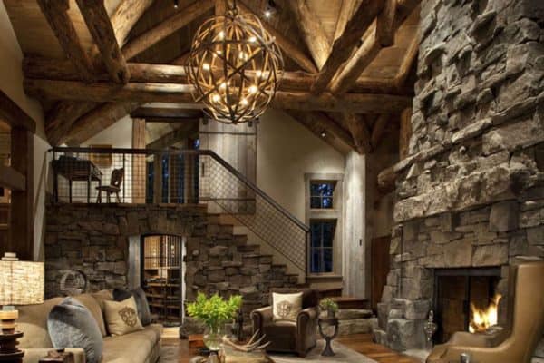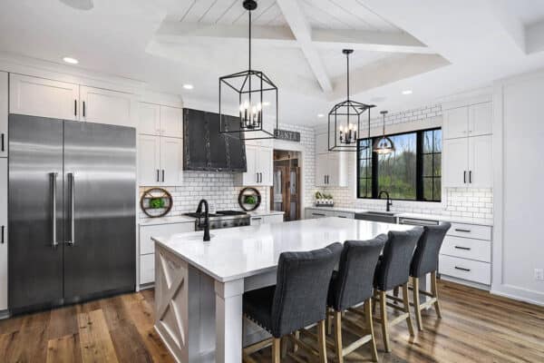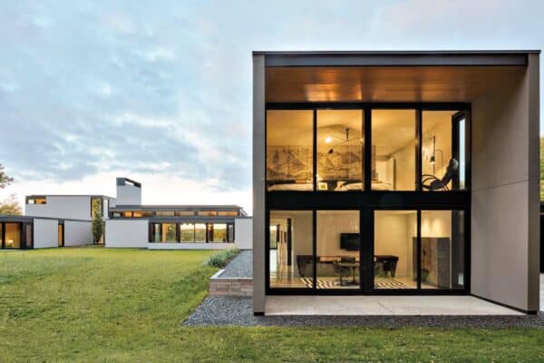This striking contemporary condo suite was completely transformed by high-end interiors studio LUX Design, located in Toronto, Ontario, Canada. The bright and airy living area in this small condo features an accent wall painted in Witching Hour 2120-30 | Benjamin Moore. The other walls were painted in Distant Gray 2124-70 | Benjamin Moore. For the nesting tables […]
Apartments
One Kindesign covers a wide array of clever design inspiration for apartments big and small. Hundreds of projects are stylishly laid out in this category, helping you envision and plan your dream apartment. From impressive New York penthouses, to aesthetically pleasing Swedish flats and minimalist Asian inspiration, prepare to be blown away by an assortment of styles and surprising design solutions. Enjoy bountiful eye candy of the world’s most incredible apartments!
Retro-modern details infused into restored Barcelona apartment
Reformed from the top down, this beautiful house in Barcelona, Spain, spotted on Mi Casa, maintains its noble essence with dazzling interior design and architecture and great distribution of spaces. Interior designers Daniel Pérez & Felipe Araujo, from the studio Egue y Seta were in charge of the project, transforming the home completely while still preserving some of […]
Renovated loft in Barcelona brimming with industrial character
This industrial loft is set in a neoclassical building built in 1930, completely transformed by Studio MINIM, located in the heart of Barcelona, Spain. The building was originally used as stables, a shelter in bombing, then as a printing press. Today its is a modern loft consisting of 8,611 square feet (800 square meters), spread out […]
Minimalist penthouse in Philadelphia designed as gallery to showcase art
A luxury minimalist penthouse set in a prominent high-rise was transformed by Cecil Baker + Partners, located in the city of Philadelphia, Pennsylvania. The homeowners requested for the interior layout to be reconfigured and completely renovated into an urban pied-a-terre. The home is positioned on the top floor of a forty-five story luxury apartment building, […]
Spectacular loft apartment in SoHo with an industrial edge
Interior design studio Oliver Burns was responsible for the creation of this industrial loft apartment located in SoHo, a neighborhood in Lower Manhattan, New York City. This sleek apartment has been infused with sophisticated feminine highlights throughout. Featuring a neutral color palette, texture and contrast come into play as velvety soft aged leather seating mingles with shimmering […]
Minimalist penthouse apartment overlooking the Seattle skyline
Rocky Rochon Design was responsible for the complete interior renovation of this expansive 4,500 square foot penthouse apartment located in Seattle, Washington. The designer was tasked with creating an urban space for a professional couple with no children. The master bedroom suite needed to have a direct adjacency to both the kitchen and exterior living […]
Small industrial apartment in Lithuania gets an inspiring update
This industrial apartment was designed in 2017 by Aida Šniraitė—the owner of design studio Authentic Interior, located in Šnipiškės, an emerging neighborhood in Vilnius, the capital of Lithuania. Created for a single woman, the vision was an industrial and urban-American style aesthetic, yet with a limited budget. The overall design is characterized by black doors and […]
An old alcohol distillery converted into modern loft in Barcelona
This cool loft is located in an old alcohol distillery that was converted by design-build firm Passatge del Sucre into several structures and declared of architectural interest. Located in Barcelona, Spain, the decoration of this project was commissioned by the interior architecture firm Coco-Mat, who created a modern and functional living space. The interiors of this apartment allows […]
Industrial apartment in Barcelona reveals warmth and luminosity
When interior design studio Egue y Seta undertook the renovation of this industrial apartment in Barcelona, Spain, the objective was to maximize space and natural light. These two main elements were the decisive factors in designing open and airy spaces. For this, it was necessary to tear down several partitions, creating a functional floorplan with a […]
Stylish and sophisticated apartment with Dallas skyline views
The interiors of this contemporary luxury apartment was designed by award-winning designer R Brant Design, located in Dallas, Texas. This apartment is situated in ‘The Residences at The Stoneleigh’, a luxury high rise offering city skyline views. The interiors features stylish furnishings, luxurious finishes and light and airy living spaces. Expansive windows helps to capture the views of the […]



