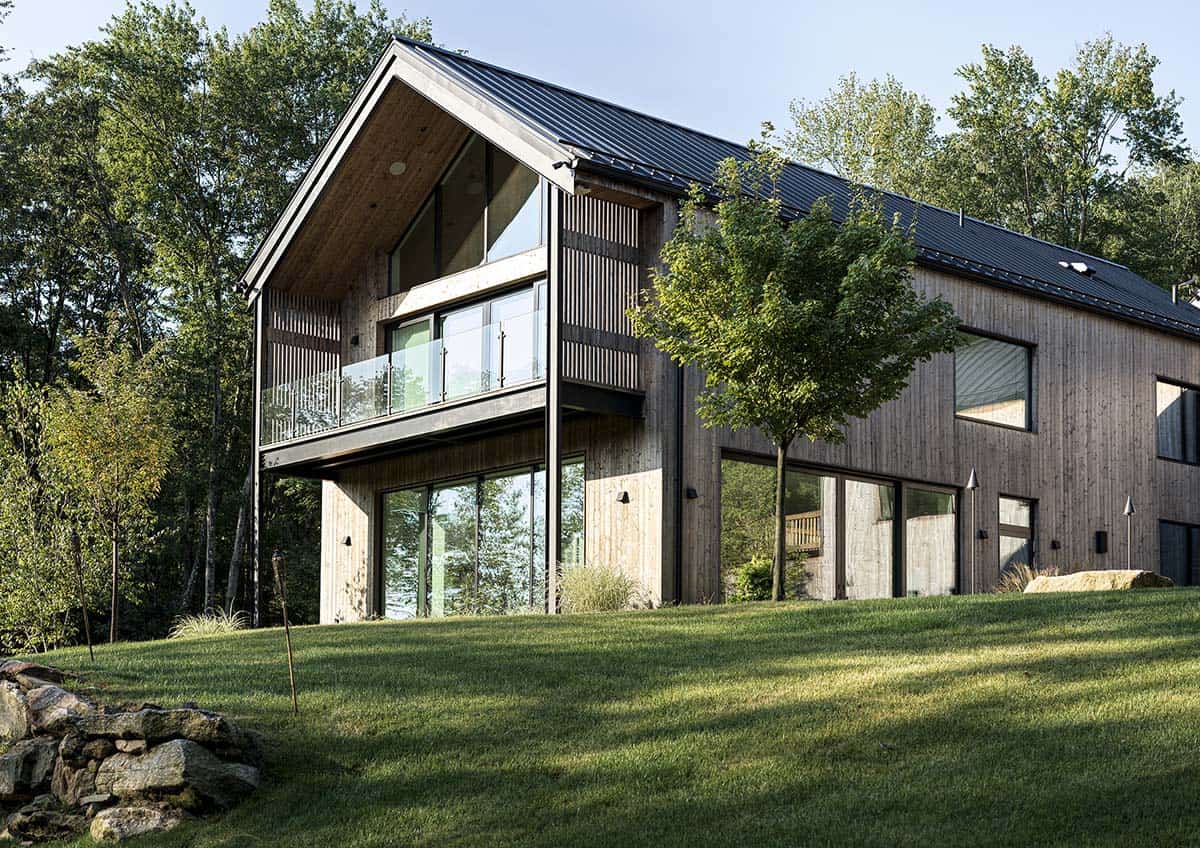
When former chef and catering entrepreneur Sam Fertik set out to find a new house for his family, he quickly realized that nothing on the market met his standards. The home he was looking for—strong, safe, and energy-efficient—simply didn’t exist, so he built it himself.
Nestled on a tranquil, tree-lined lot in Pound Ridge, New York, the end result exemplifies a new approach to construction: a carbon-neutral home that leverages advanced building techniques to enhance the health of its occupants and the environment alike.
Designed in collaboration with architect Amalgam Studio, civil engineer Site Design Consultants, and landscape architect OLA, the home reflects a contemporary approach that seamlessly integrates innovation and livability.
Spanning a total of 11,750 square feet, the home boasts 7,000 square feet of living space, including five bedrooms, six bathrooms, a playroom, a home office, and a gym. An additional 4,750 square feet provides a 3-car garage and basement space with a full workshop.
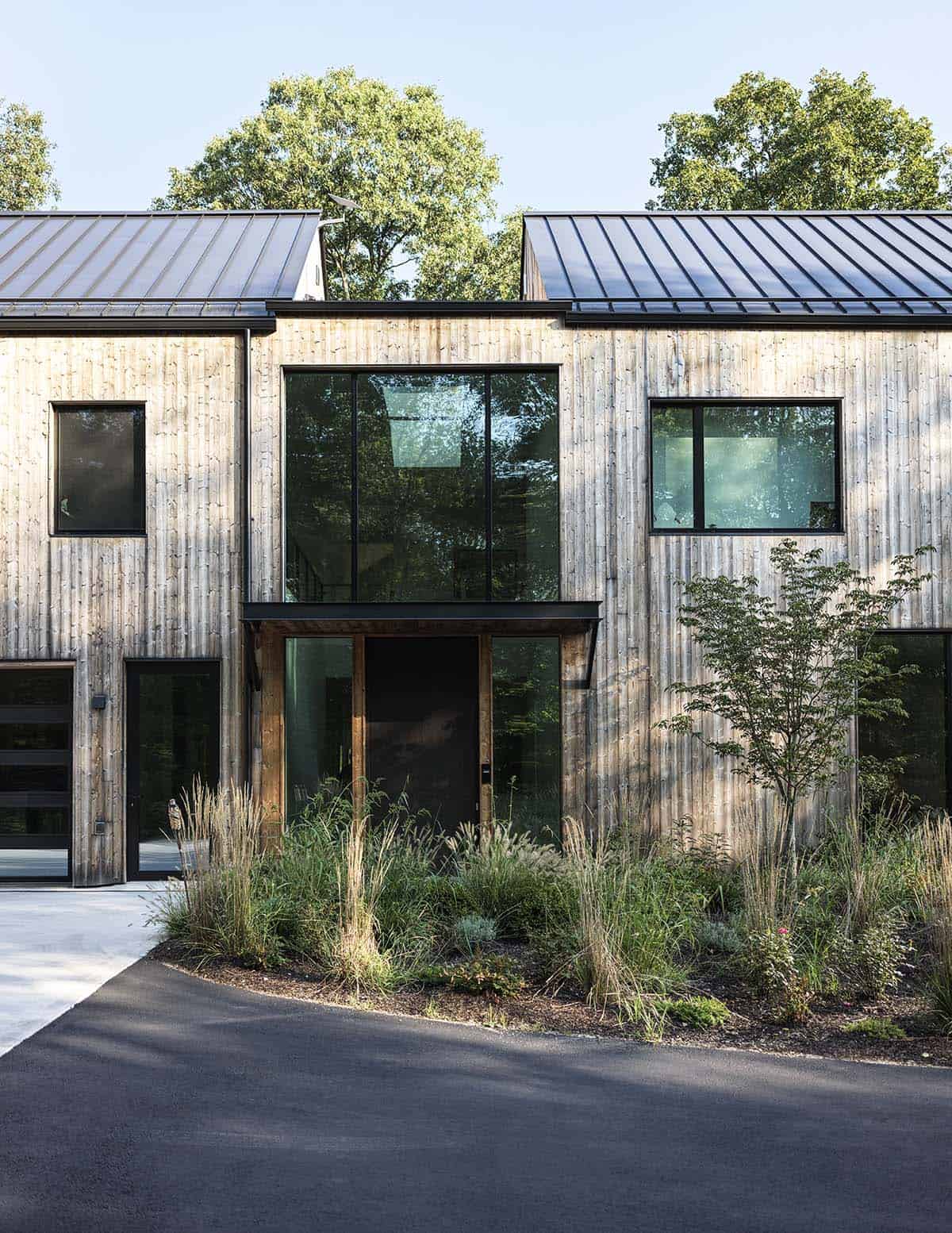
Standing in stark contrast to the traditional American wood-framed home, Carbon Home Zero was built using insulated concrete forms (ICF), a core building method for Carbon Custom Builders. ICF construction creates a durable, energy-efficient, and exceptionally quiet environment.
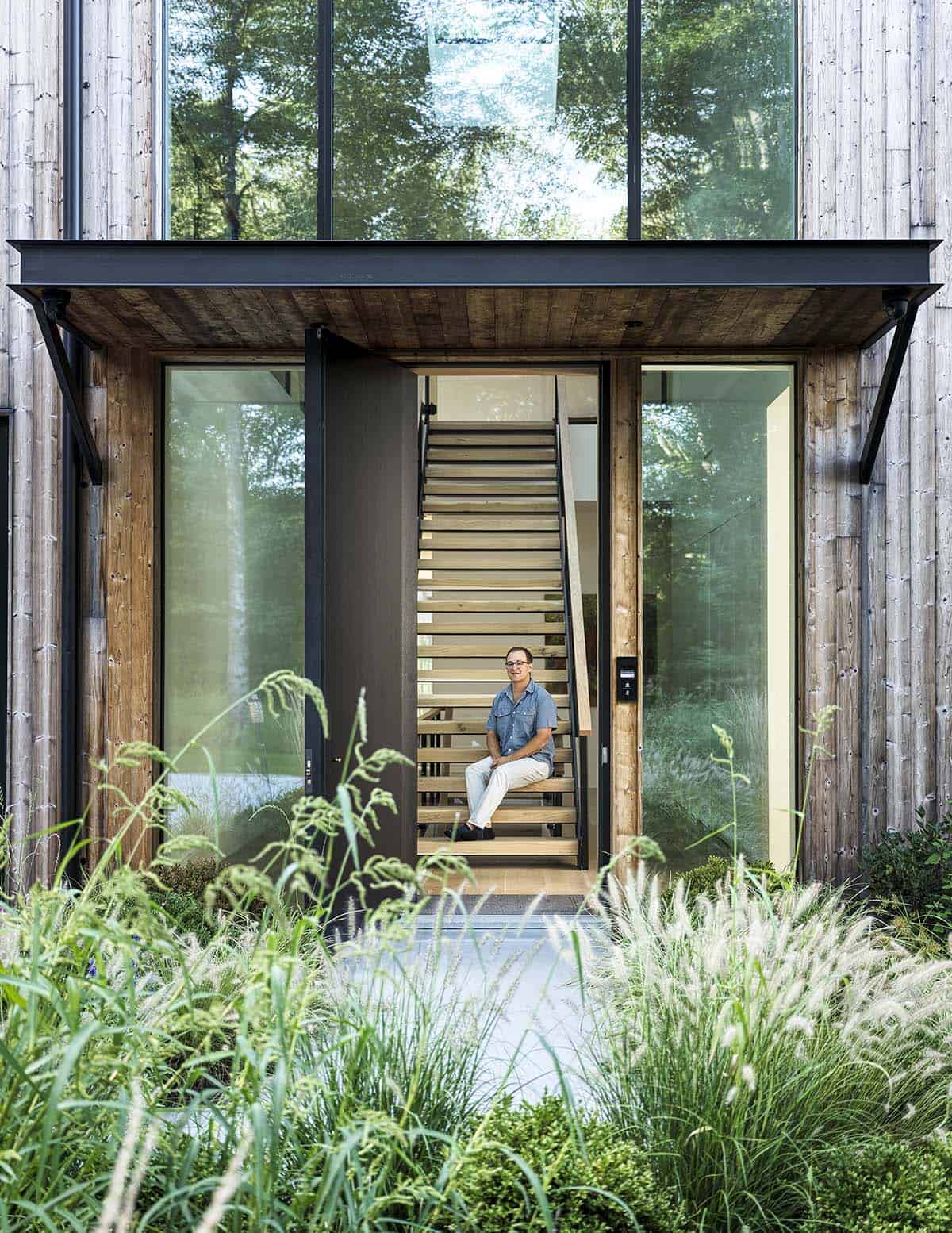
The eight-inch-thick walls form a thermal mass that helps regulate temperatures and reduces the need for heating and cooling, while also resisting water damage, mold growth, and pest intrusions.
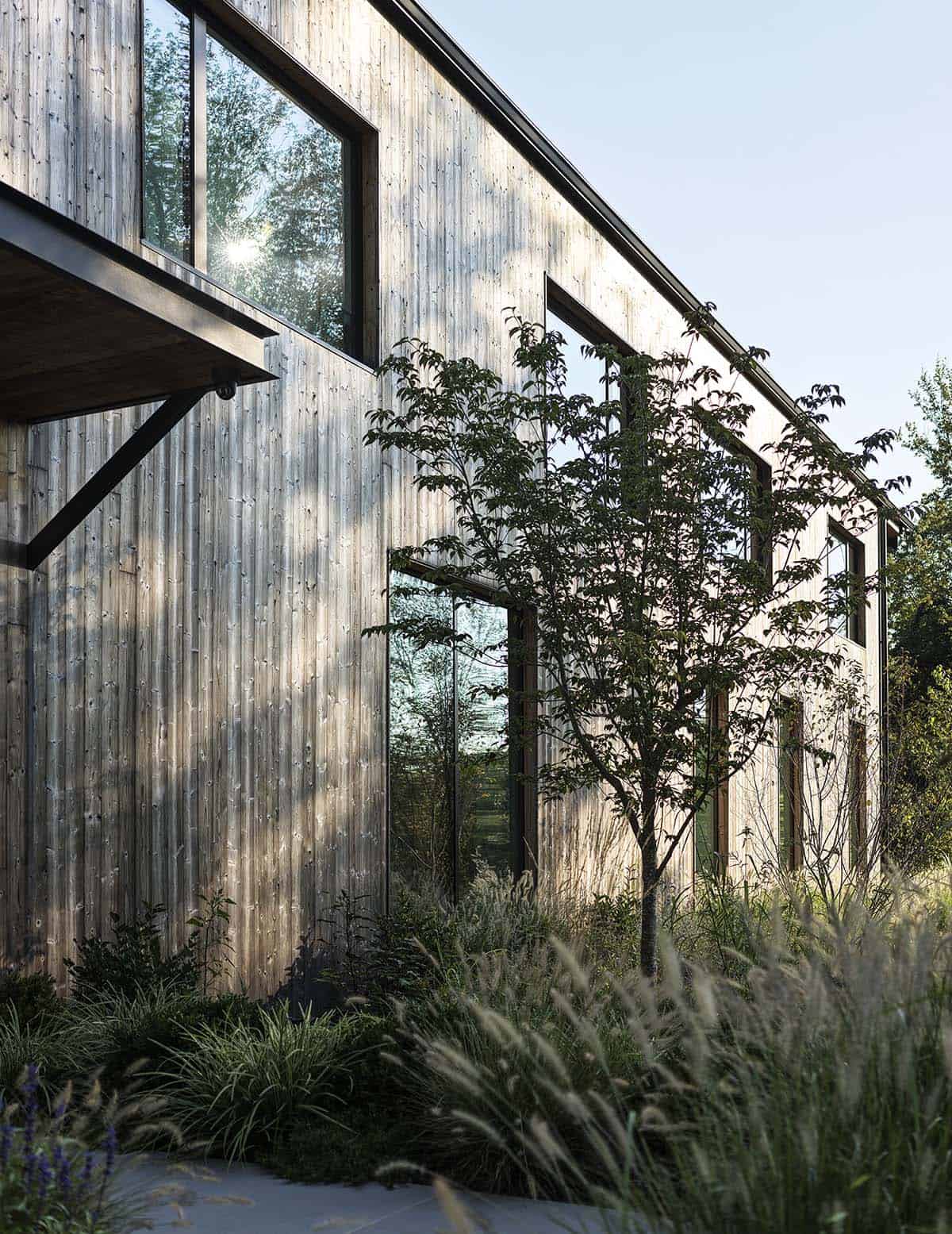
Steel framing further increases the durability of the home in the face of extreme weather events, while a standing-seam aluminum roof offers greater resilience than standard shingle roofs. The thermally-modified Spruce siding delivers a warm, country contemporary aesthetic.
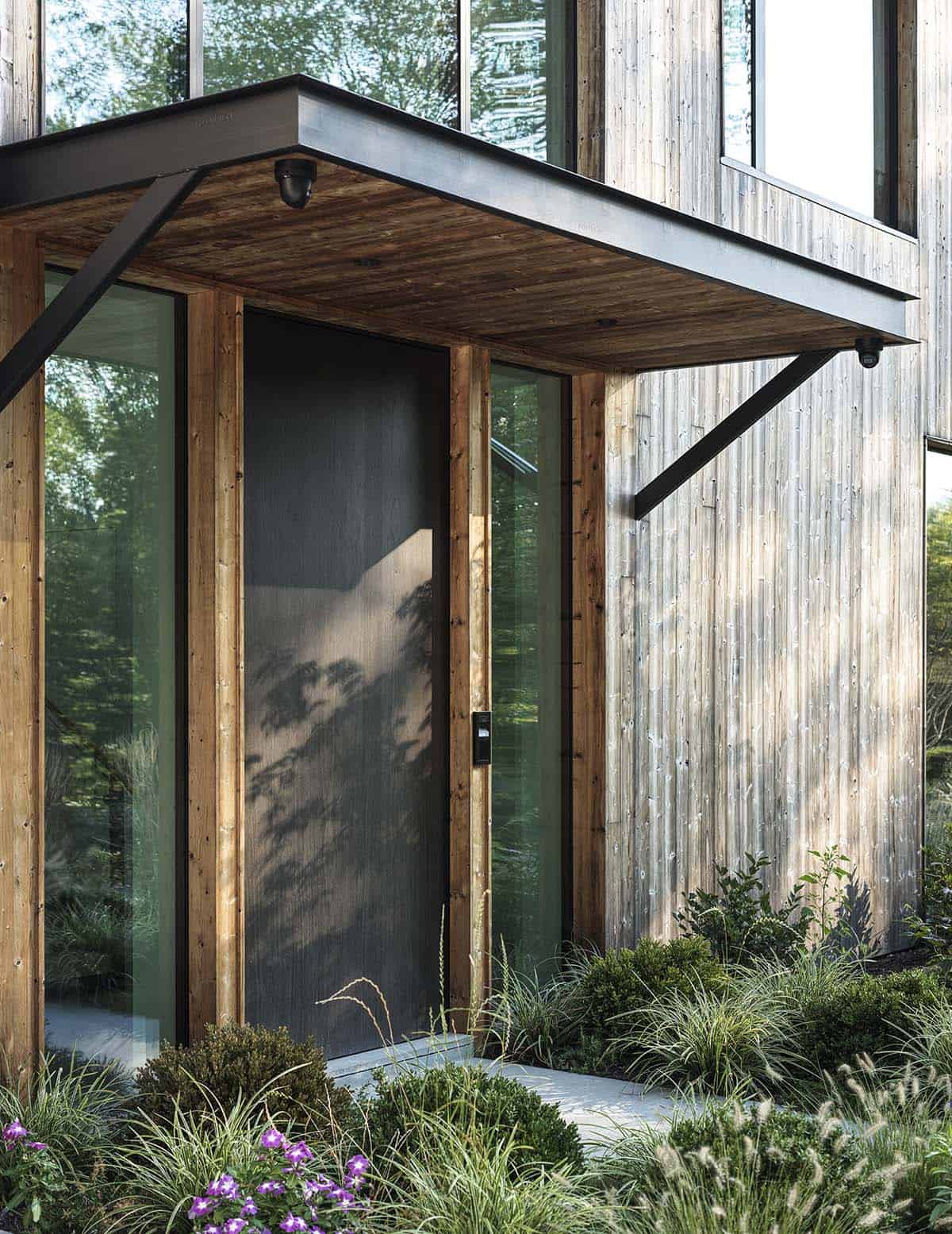
All construction details in the home are strategically planned to optimize the health and wellness of the family. Large windows account for 50% of the total square footage of the walls, facilitating an influx of natural light. The triple-paned windows are roughly 3x more energy efficient than standard double-pane windows and much more durable, increasing occupant safety. A geothermal HVAC system further optimizes the energy efficiency of the home, significantly decreasing long-term costs.
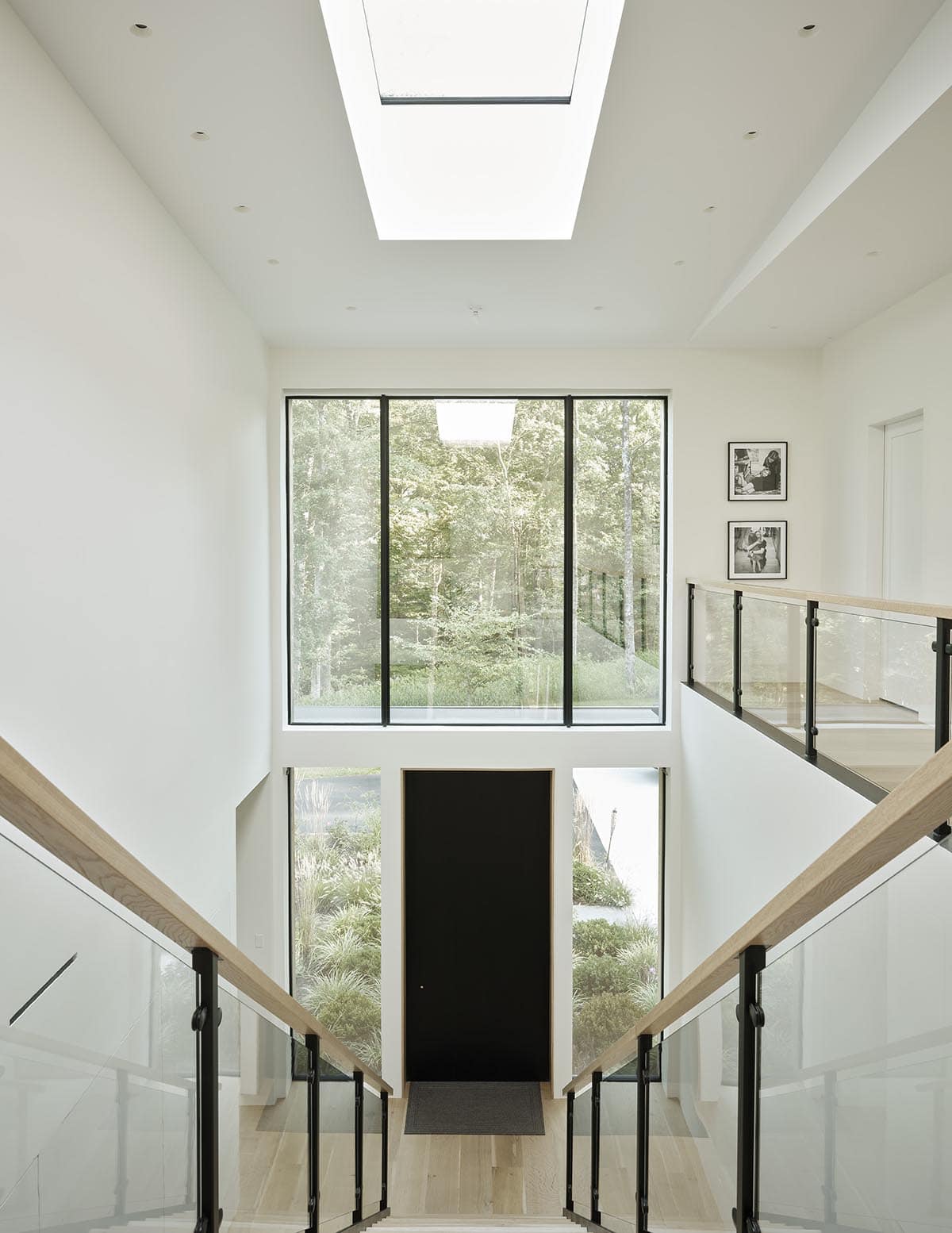
Inside, the home’s water and air systems feature advanced filters and self-testing mechanisms that deliver the purest possible supply of both water and air. Seamless air diffusers from Invi Air discreetly integrate into the architecture while enhancing circulation.
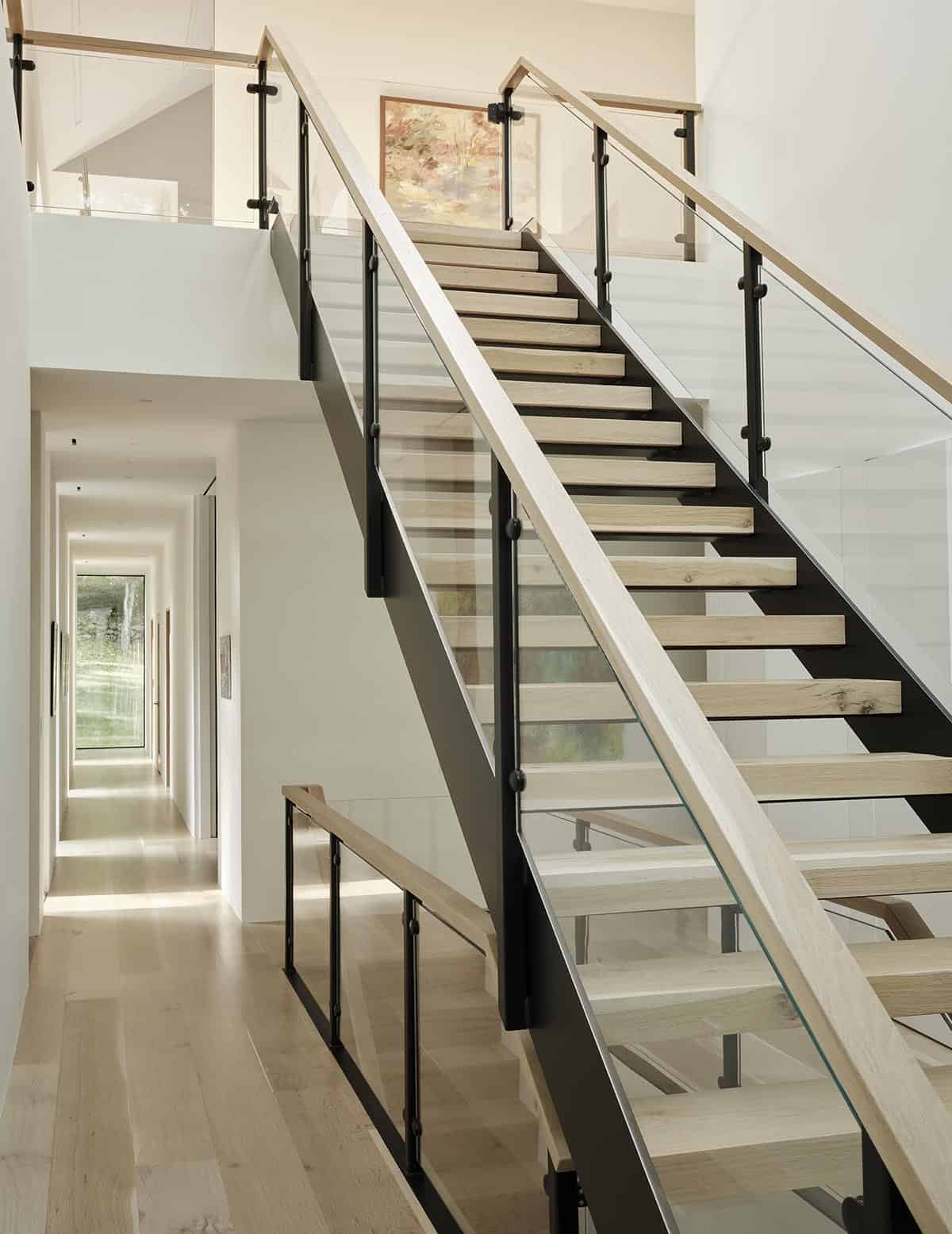
Plumbing materials and wall plasters were carefully selected to reduce exposure to harmful plastics, adhesives, and VOCs. A SAVANT Smart Home system by Elevated Integration blends lighting, security, energy, media, and filtration into one seamless platform, giving the family complete control over their environment.
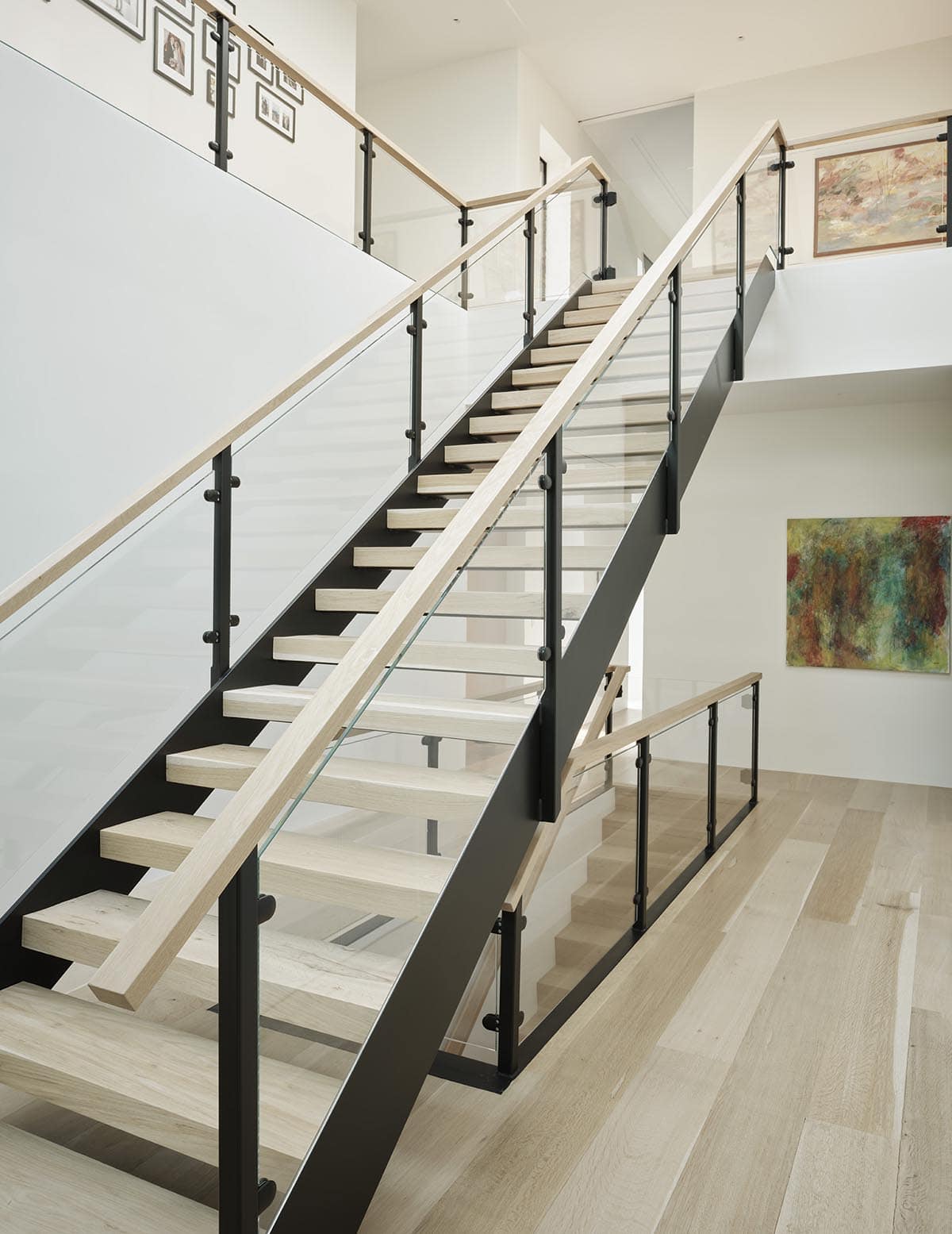
Sam’s pursuit of a healthier, stronger, happier home for his family ultimately led him to pioneer a radical new model for residential construction. By uniting the most durable materials with forward-thinking methods—insulated concrete forms, steel framing, and advanced energy systems—Carbon Home Zero became the foundation of Carbon Custom Builders’ mission: creating homes built to endure for the next thousand years.
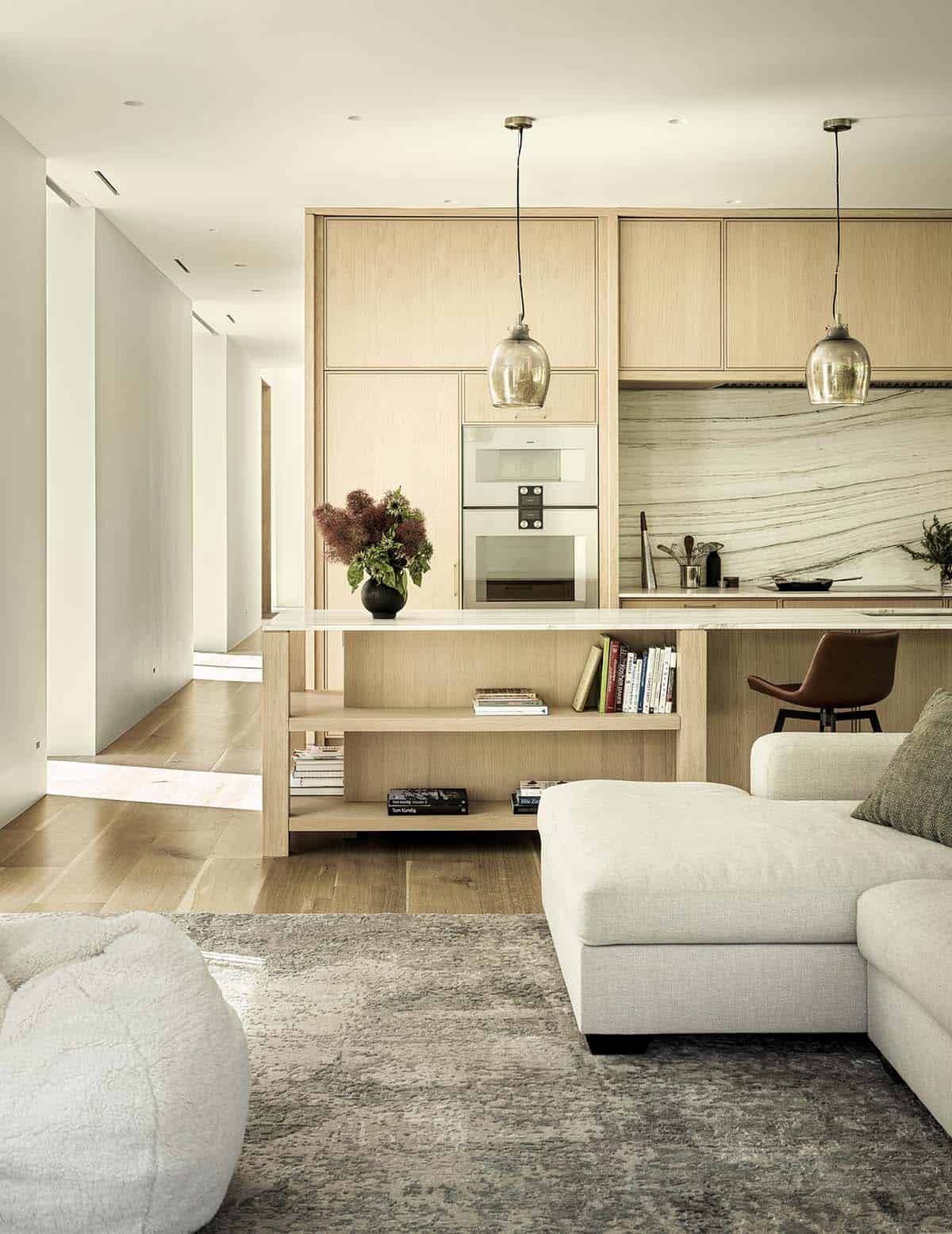
What We Love: This carbon-neutral house provides a family with thoughtfully designed living spaces that balance comfort and sustainability. Large windows fill the home with natural light while connecting indoor and outdoor spaces. From the modern kitchen to the serene outdoor areas, every detail supports a healthy, energy-efficient lifestyle. We especially love the beautiful yet functional kitchen, perfect for a chef and also great for entertaining, thanks to its expansive island.
Tell Us: What are your overall thoughts on the design of this home? Let us know in the Comments below!
Note: Be sure to check out a couple of other fabulous home tours that we have showcased here on One Kindesign in the state of New York: A modernist woodland retreat perched over the serene Hudson Valley and Shou Sugi Ban house blends with its woodsy setting in the Hudson Valley.
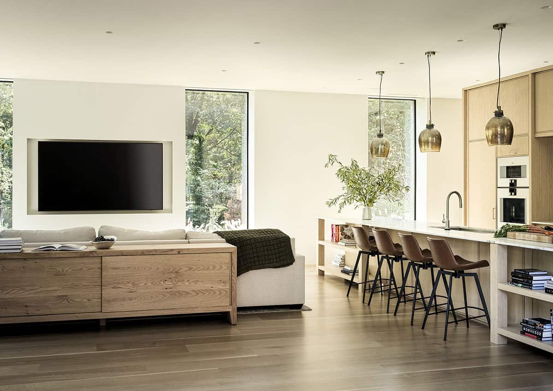
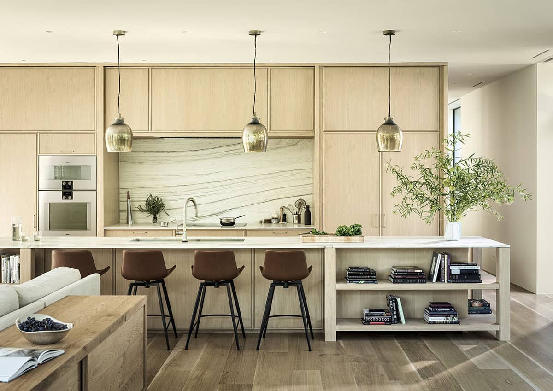
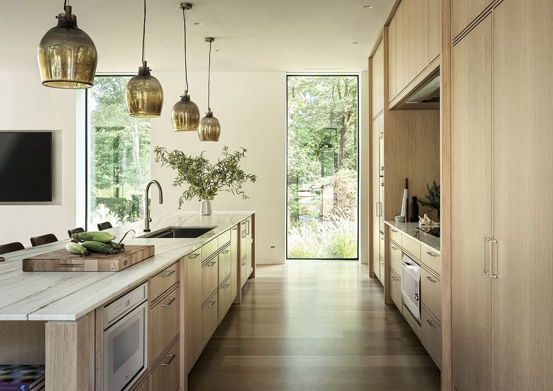
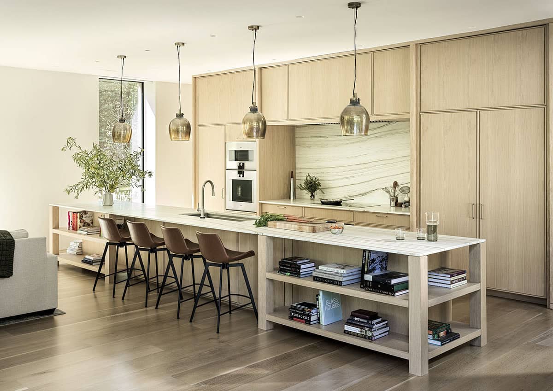
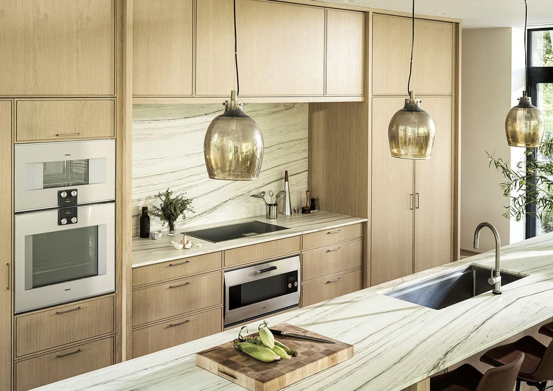
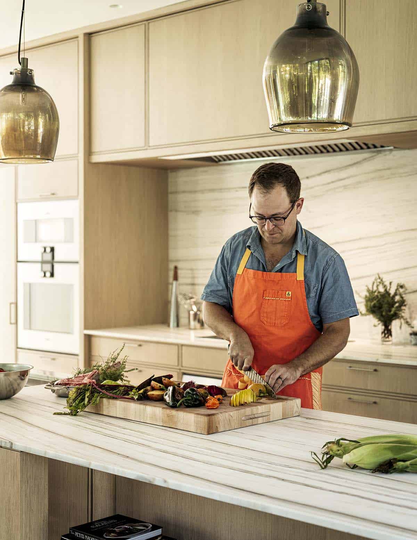
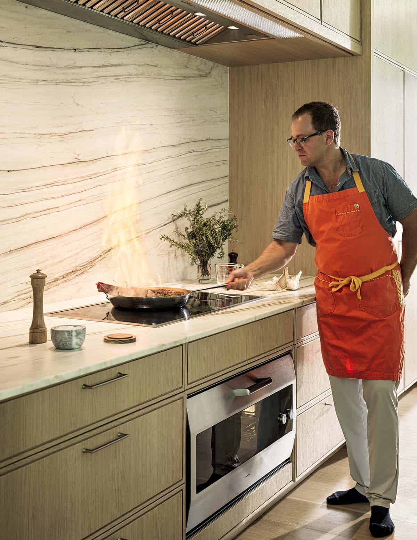
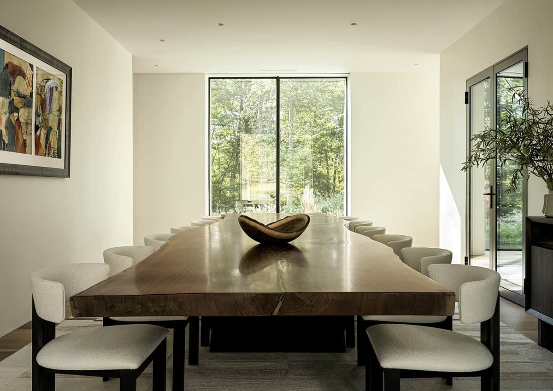
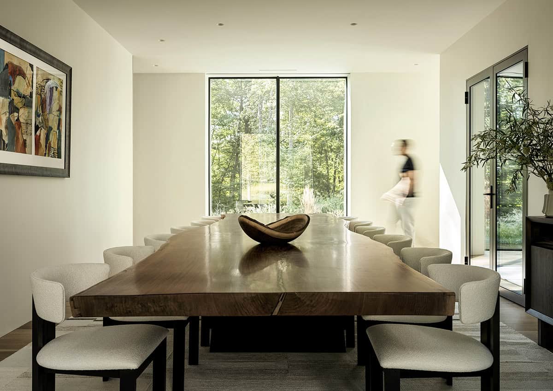
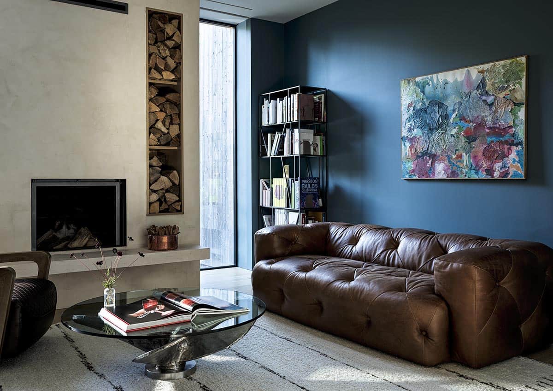
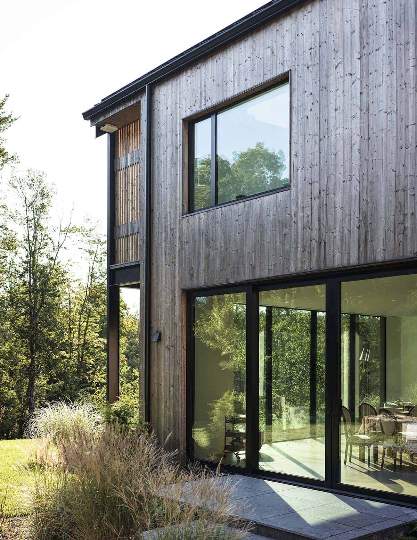
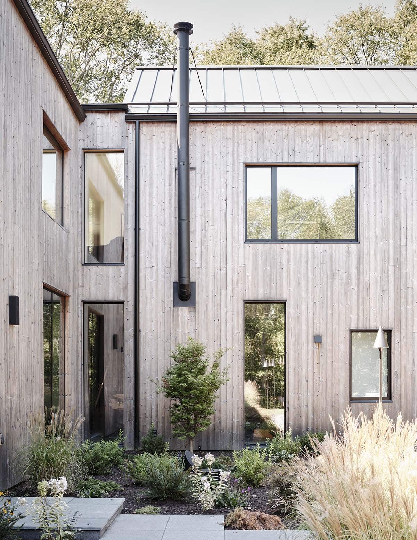
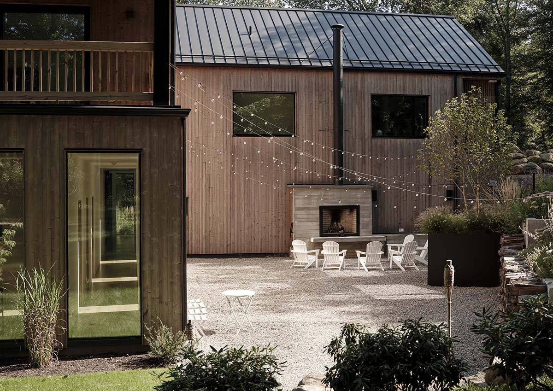
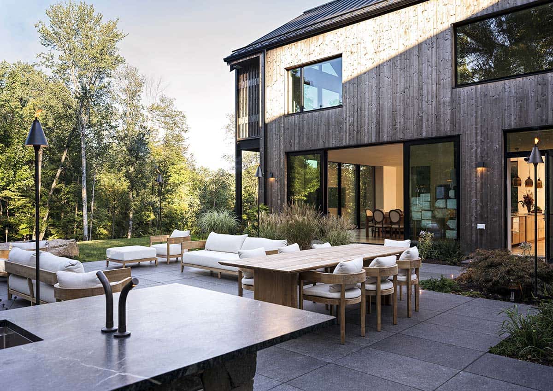
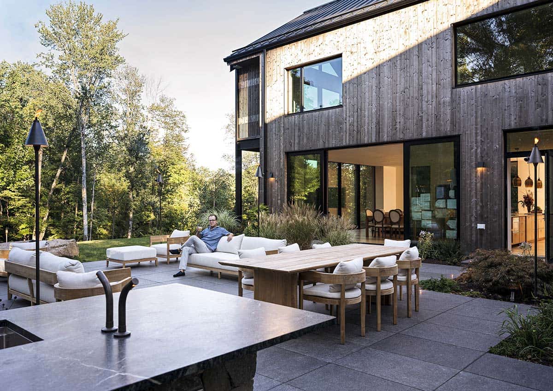
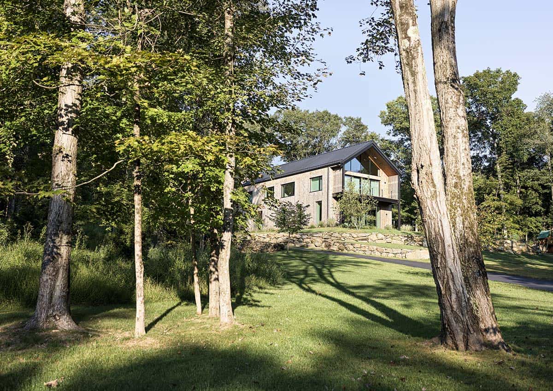
PHOTOGRAPHER Jon Day Photography
One Kindesign has received this project from our submissions page. If you have a project you would like to submit, please visit our submit your work page for consideration!


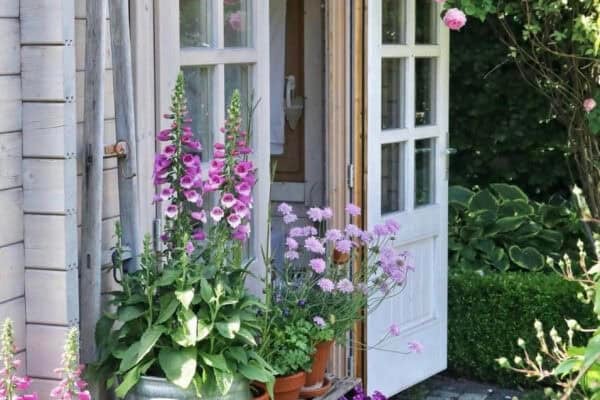
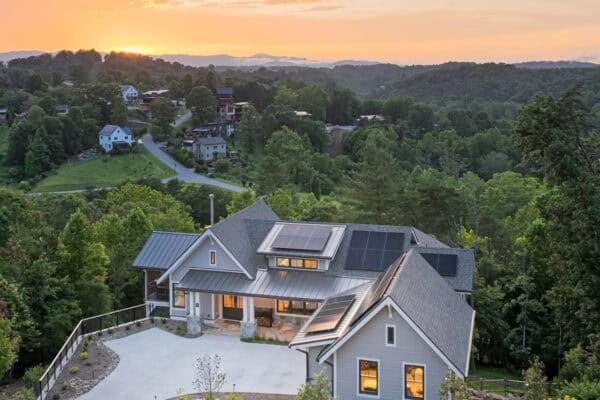
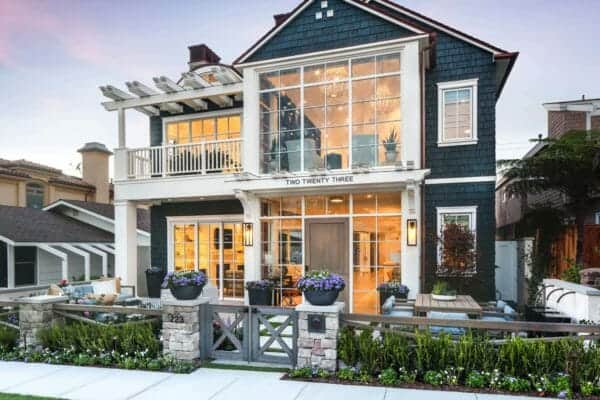
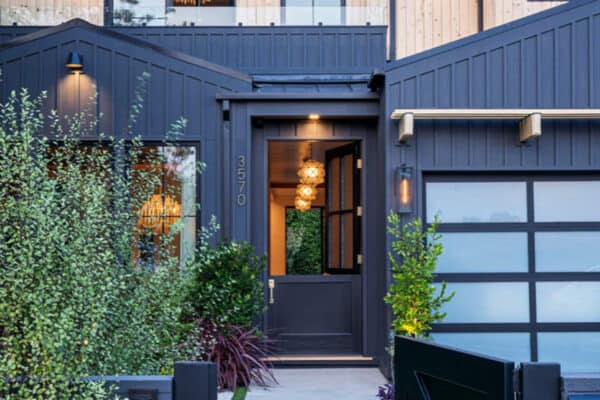

3 comments