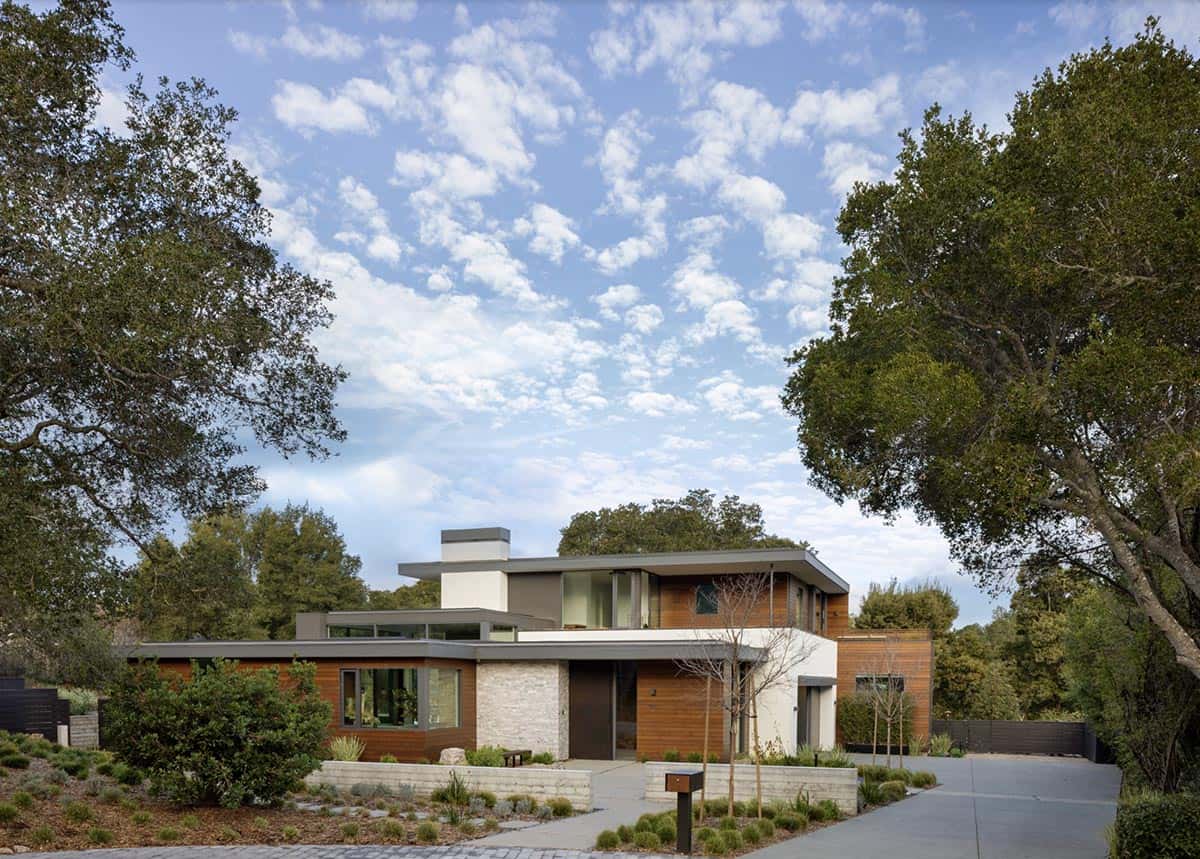
ODS Architecture has designed this light-filled home that incorporates clean lines, natural materials, and advanced building systems, situated on a quiet street in Hillsborough, California. An attached ADU and three-car garage offer flexibility for multi-generational living.
The architects closely collaborated with the homeowners on several feasibility studies early on, exploring options for remodeling their existing ranch-style home or rebuilding a new one.
Ultimately, a new ground-up house design was set in motion to take better advantage of their beautiful lot and accommodate all their family’s long-term needs.
The two-story structure was carefully crafted to avoid impinging on neighboring single-story homes, a gesture that was appreciated by both the neighbors and the planning commission alike during the Hillsborough Architecture and Design Review Board (ARDB) Hearing, resulting in instant approval.
DESIGN DETAILS: ARCHITECT ODS Architecture INTERIOR DESIGNER ODS Architecture GENERAL CONTRACTOR Bay Area Custom Homes MILLWORK Anderson’s Quality Woodwork LANDSCAPE ARCHITECT Huettl Landscape Architecture LANDSCAPE CONTRACTOR GLI NorCal Landscape Construction DOORS Pivot Door Company
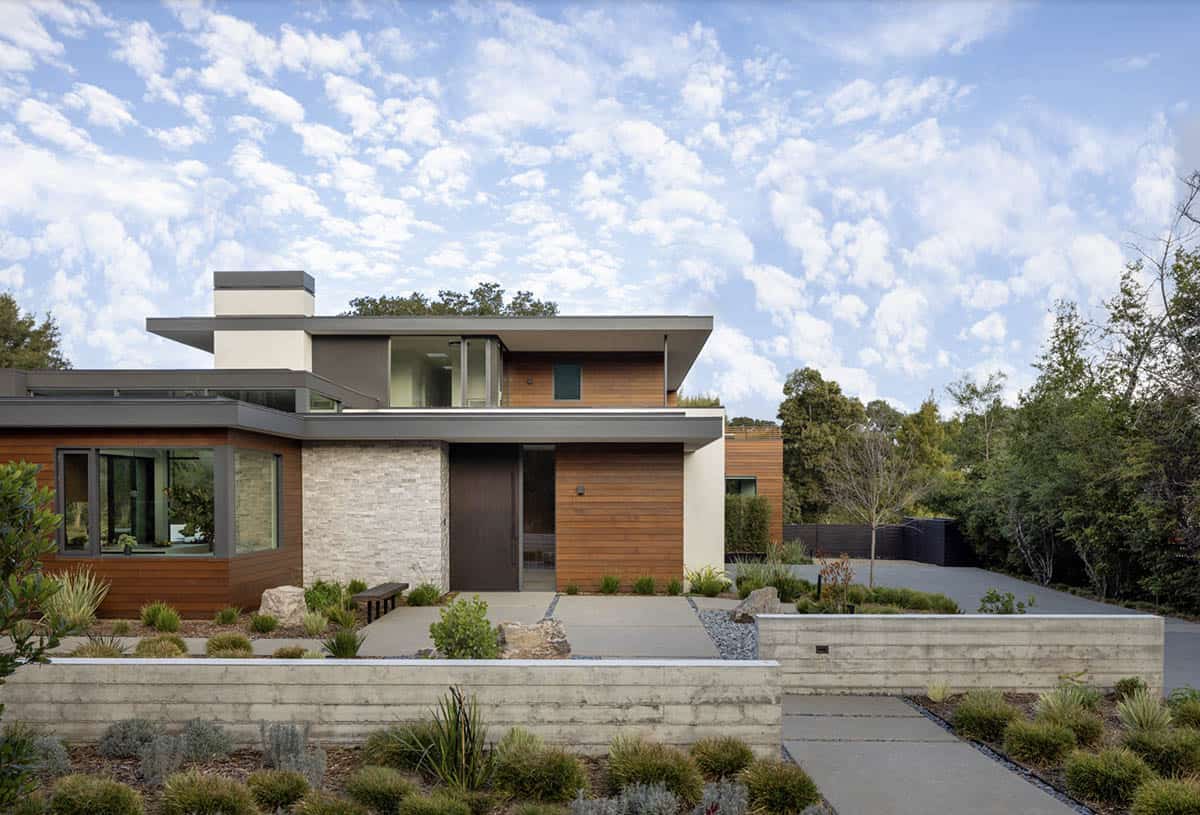
Located near the San Andreas Fault, the home was constructed with a 25% structural lateral upgrade for enhanced seismic safety. A hybrid HVAC system comprised of forced air and radiant floor heat provides ambient and efficient year-round comfort.
Smart home features include a Lutron control system for lighting and shading control, as well as a robust photovoltaic system supported by a hybrid electric and natural gas-powered backup solution.
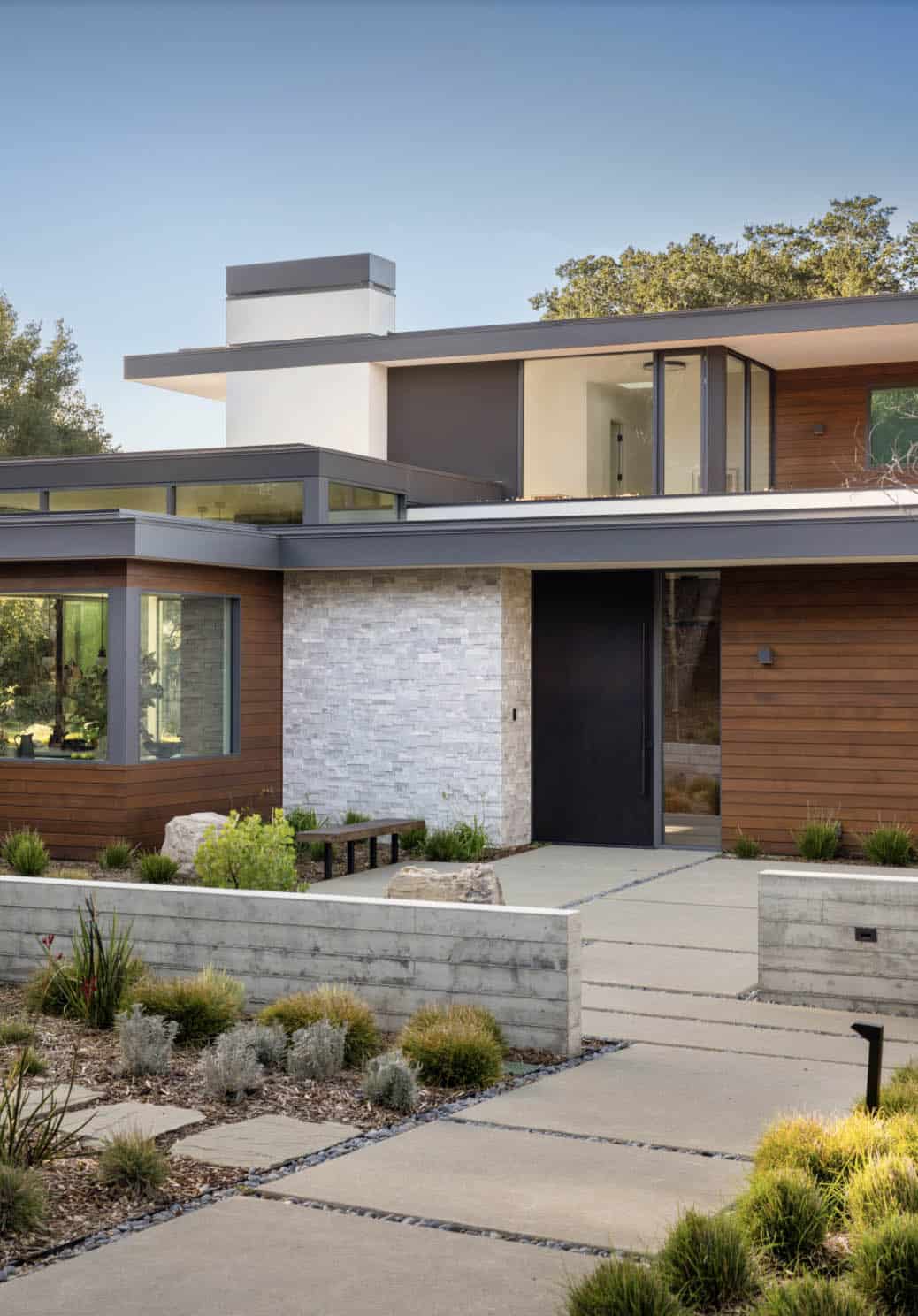
The site improvements and landscaping extend further by embracing native and drought-tolerant planting, accompanied by a gray-water irrigation system, and establishing defensible spaces to prevent the spread of wildfires.
The mini golf putting green, walking trails, and a large flat sports area were also ideal for the active lifestyle of the family’s three children.
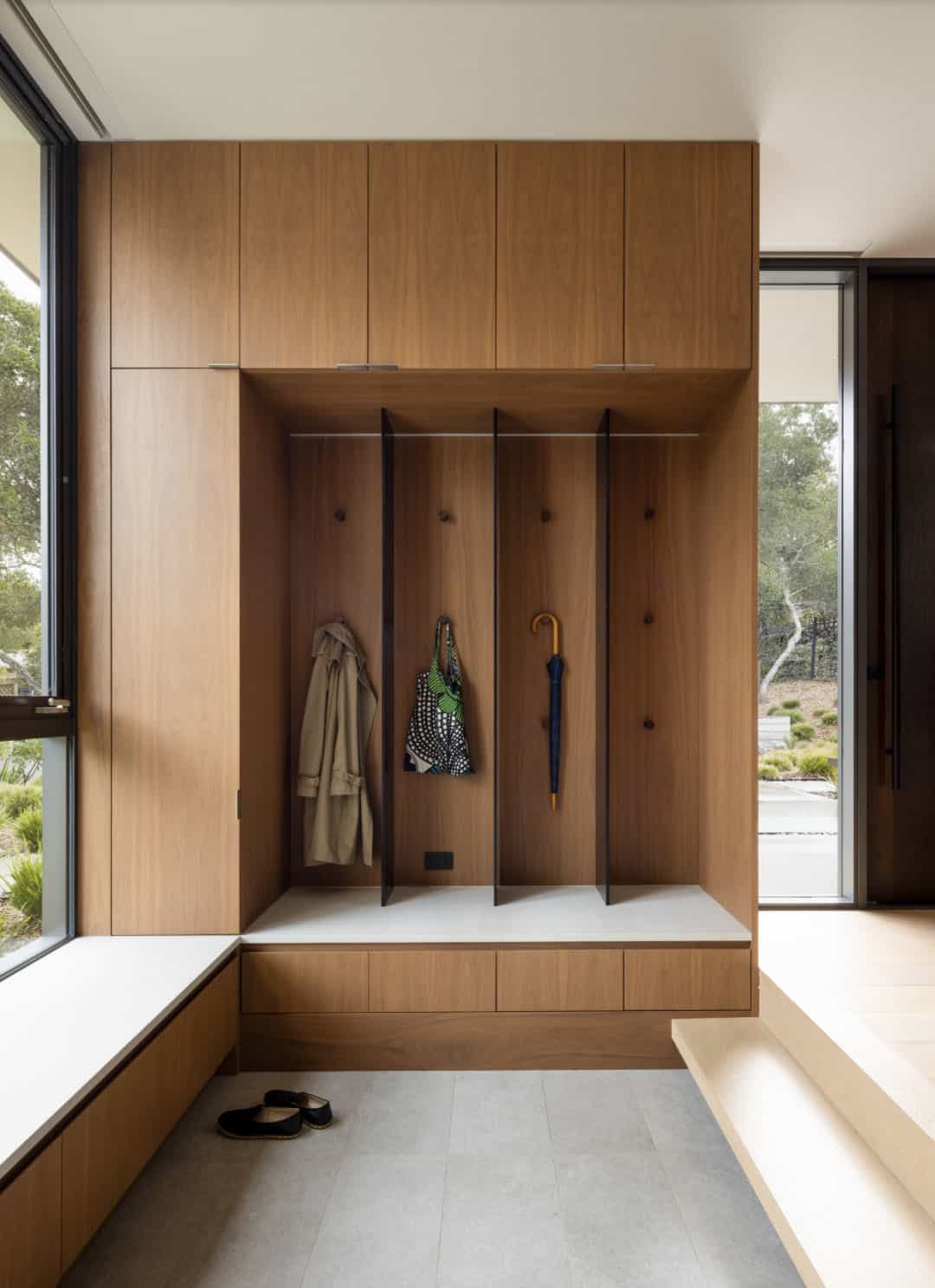
What We Love: This luminous home in California is modern yet warm thanks to the wood accents and stone elements throughout the house. We love the indoor-outdoor connectivity of this home, drawing nature and natural light inside. Our favorite room is the living room, with its floor-to-ceiling stone fireplace, large pendant lights and sliding glass doors that makes the patio feel like an extension of the indoors. Overall, this home offers comfort, beauty and sophistication.
Tell Us: What are your overall thoughts on the design of this home? Let us know in the Comments below!
Note: Check out a couple of other fabulous home tours that we have highlighted here on One Kindesign in the state of California: A California home blends Japanese zen with organic modern details and See an absolutely stunning ranch house revival in La Cañada, California.
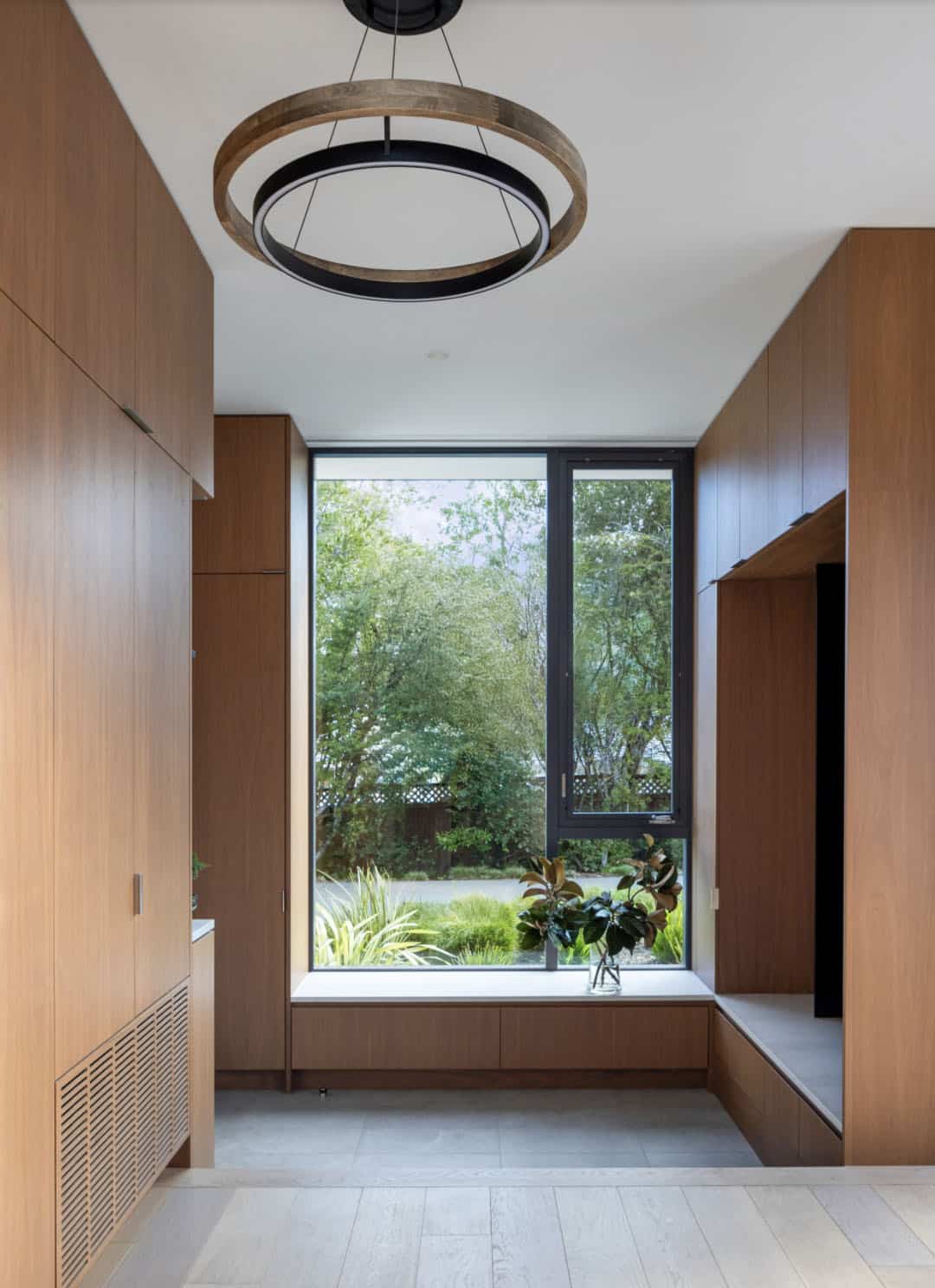
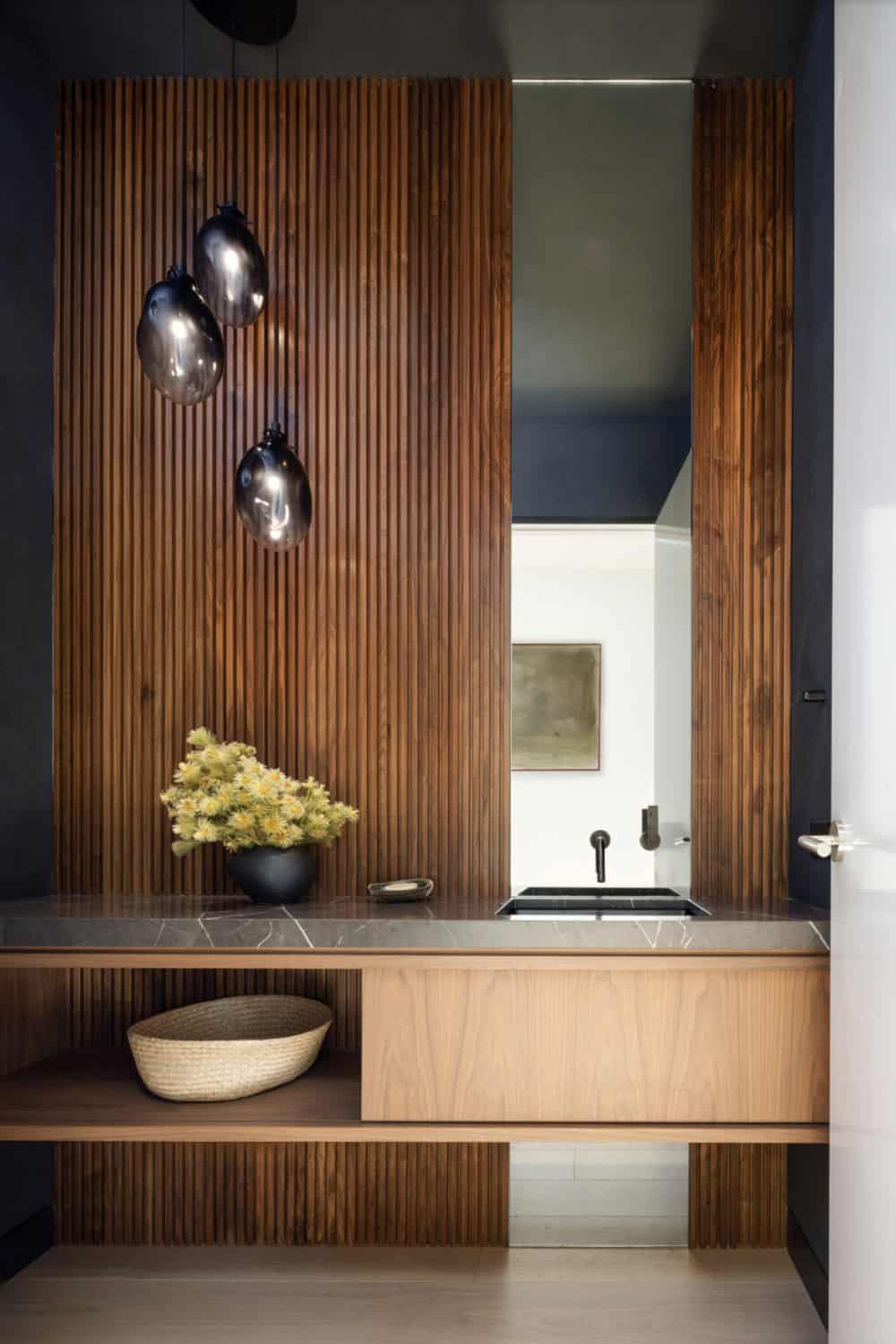
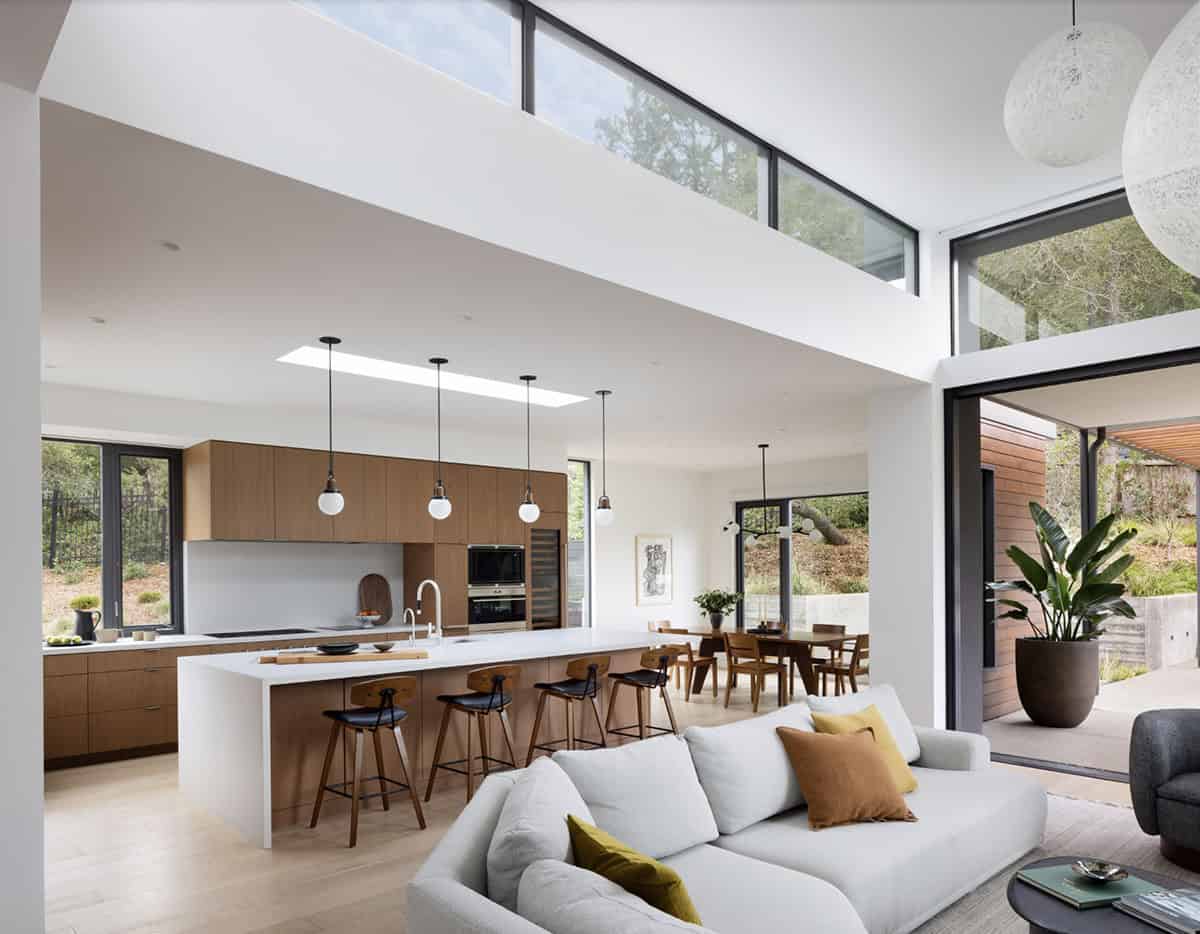
Highlights of this home include radiant heat flooring, motorized recessed roller shades, and hidden speakers in the ceiling.
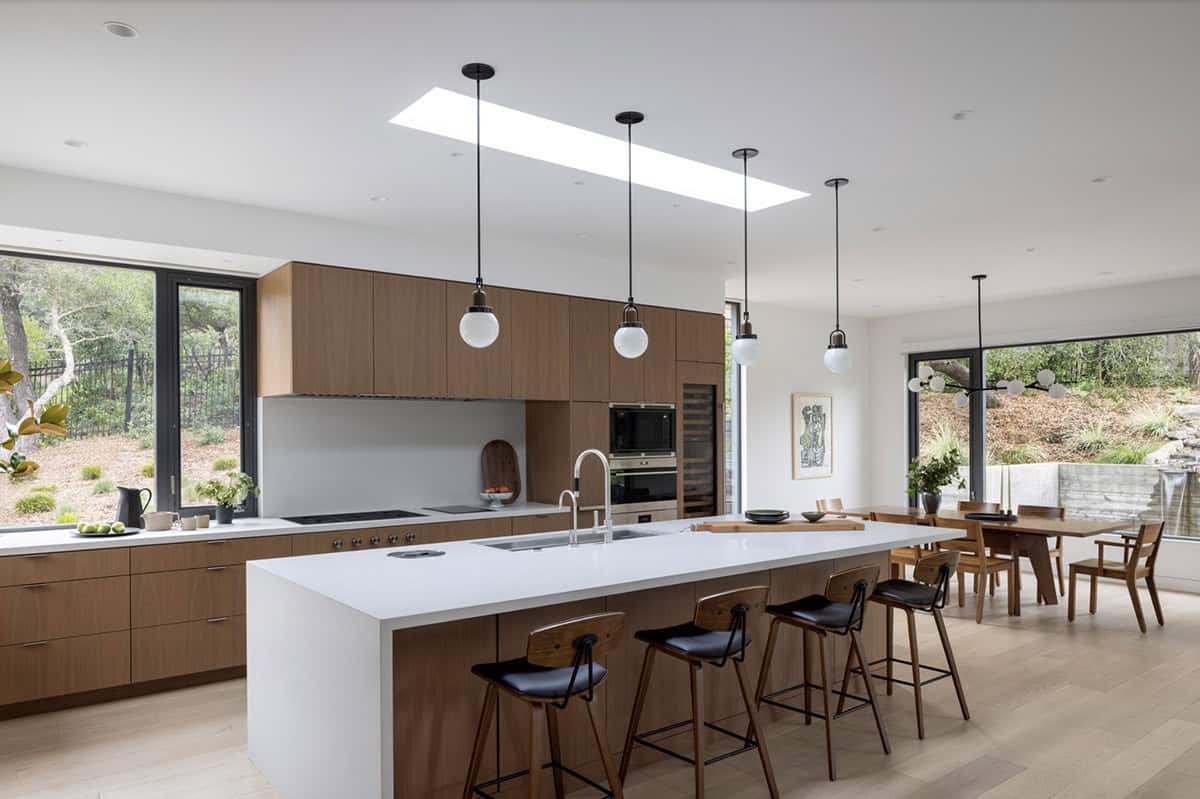
Expansive windows, an open layout, and minimal window treatments allow an abundance of natural light to flood this home, creating an open and airy feel. The tall ceilings enabled the designer to select decorative light fixtures that add a bold sculptural element while maintaining a light and airy ambiance.
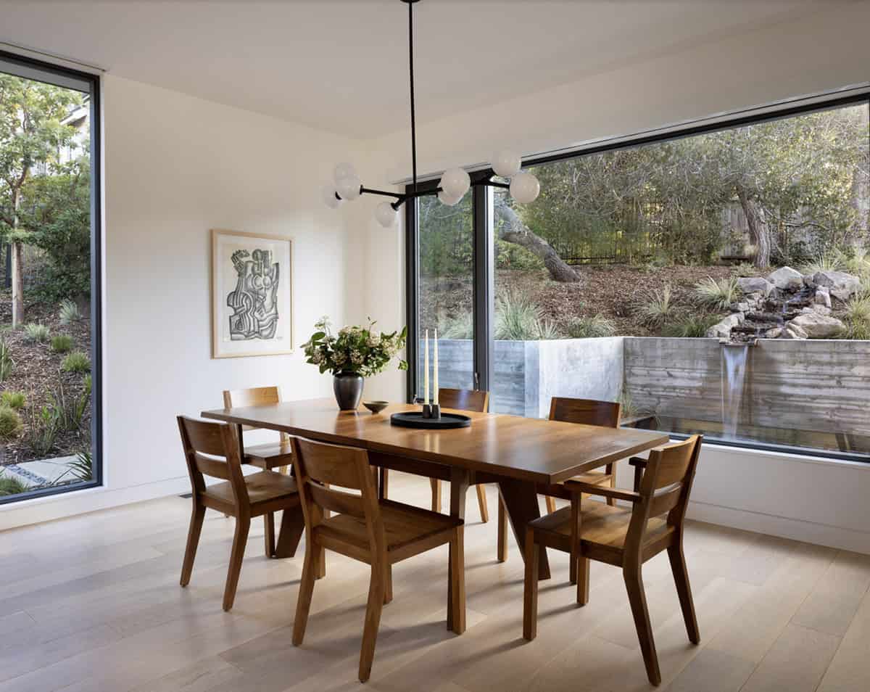
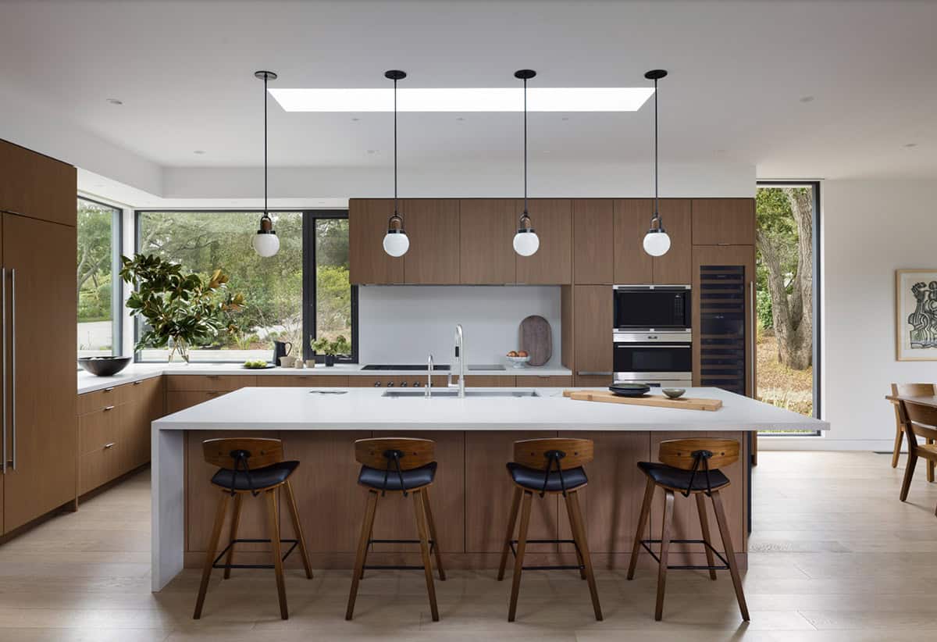
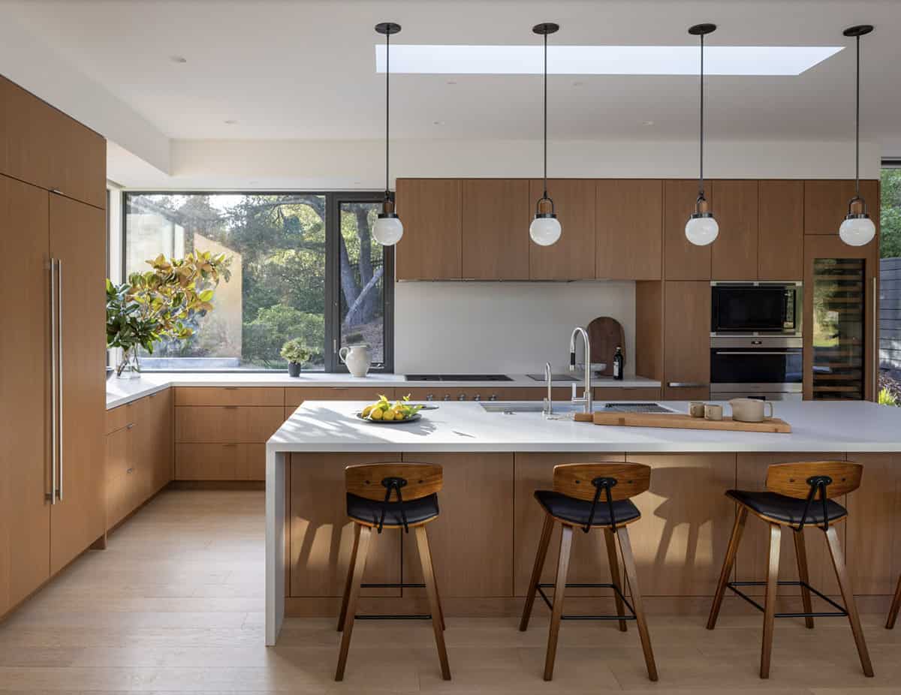
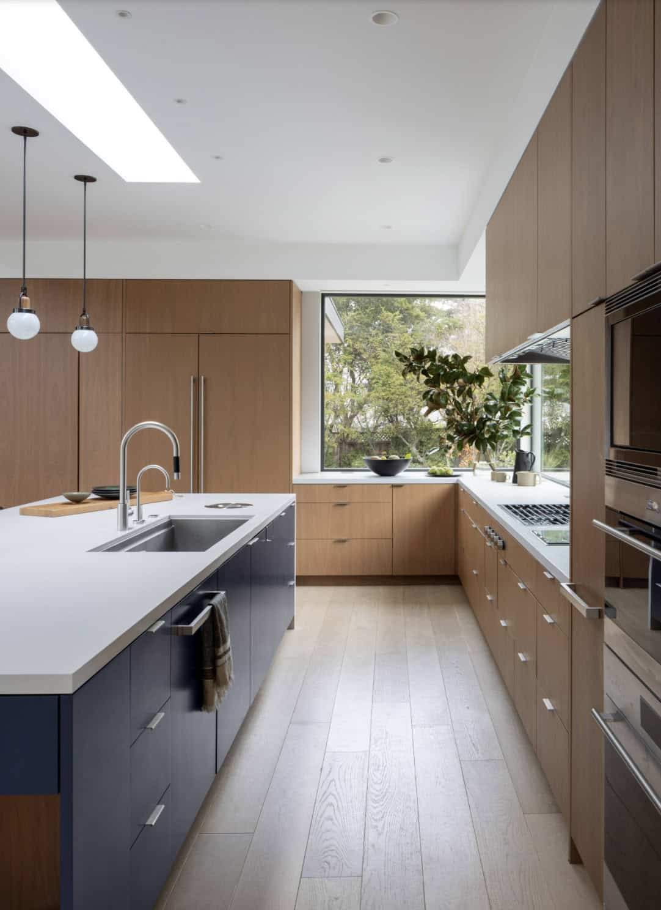
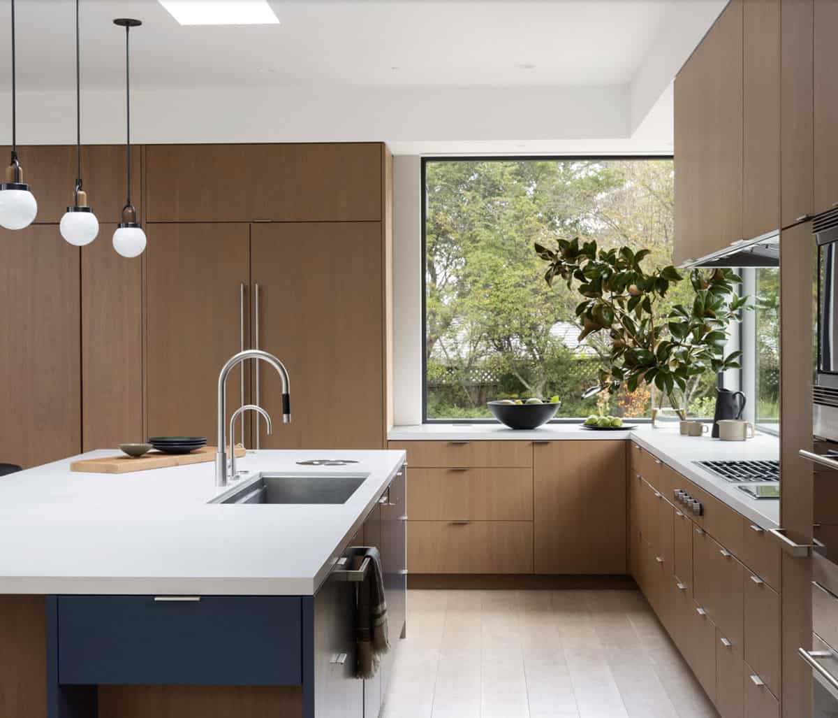
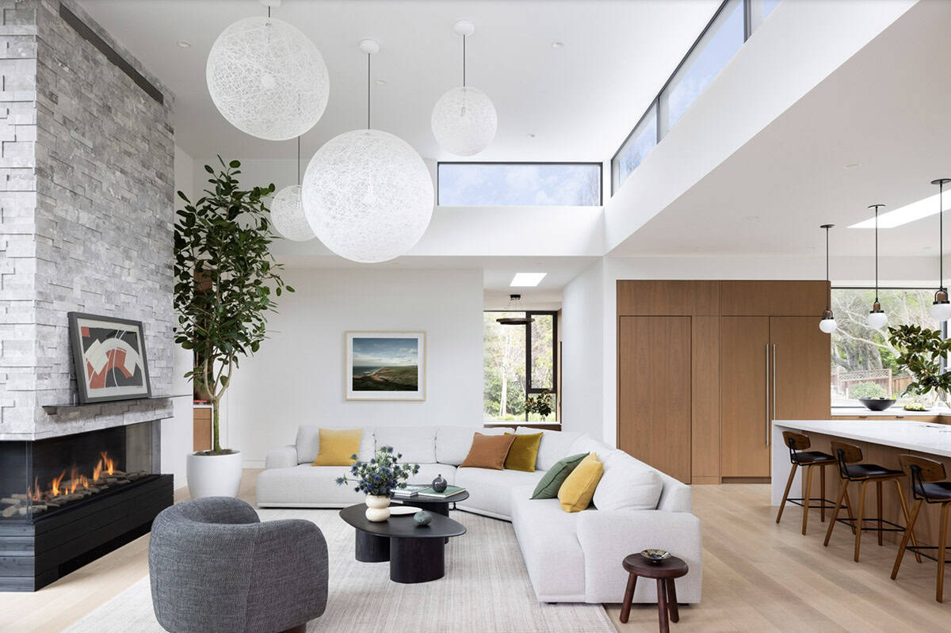
Above: In the living room, the large pendant lights are the Random II, Moooi.
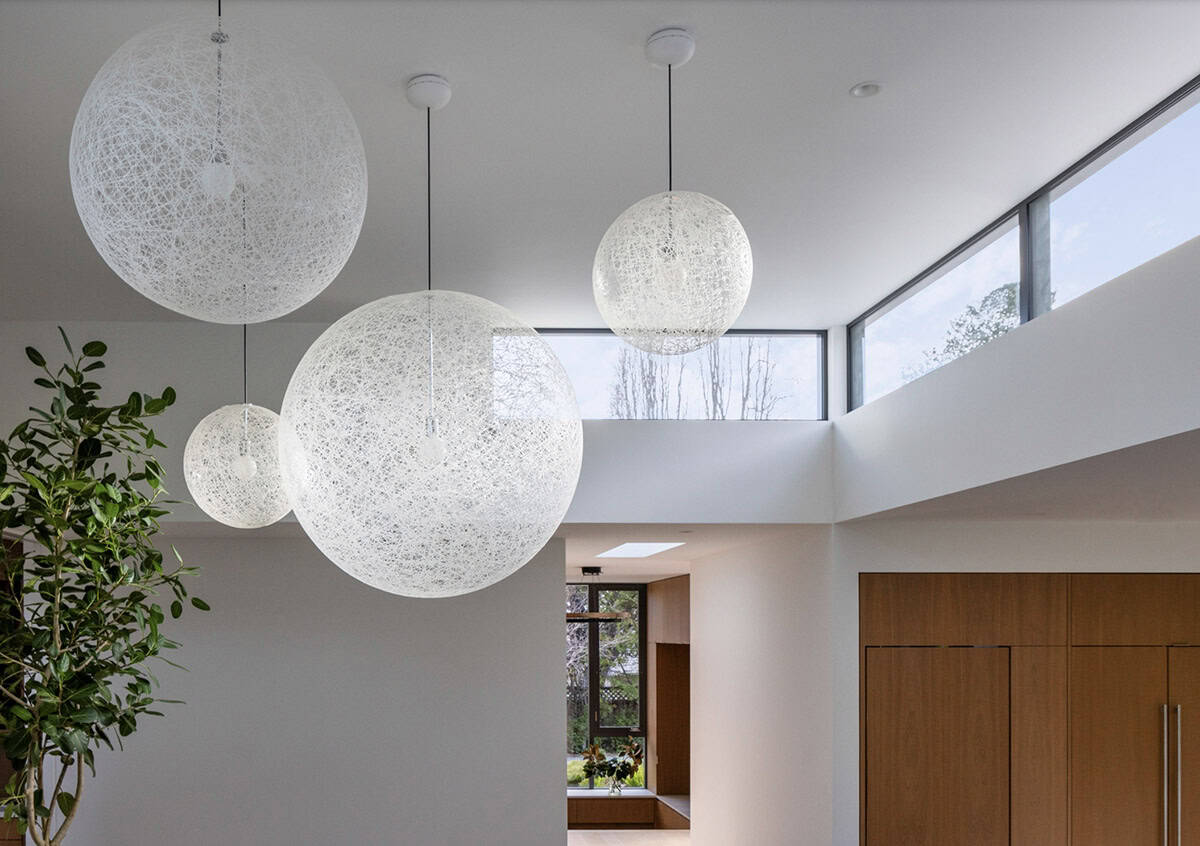
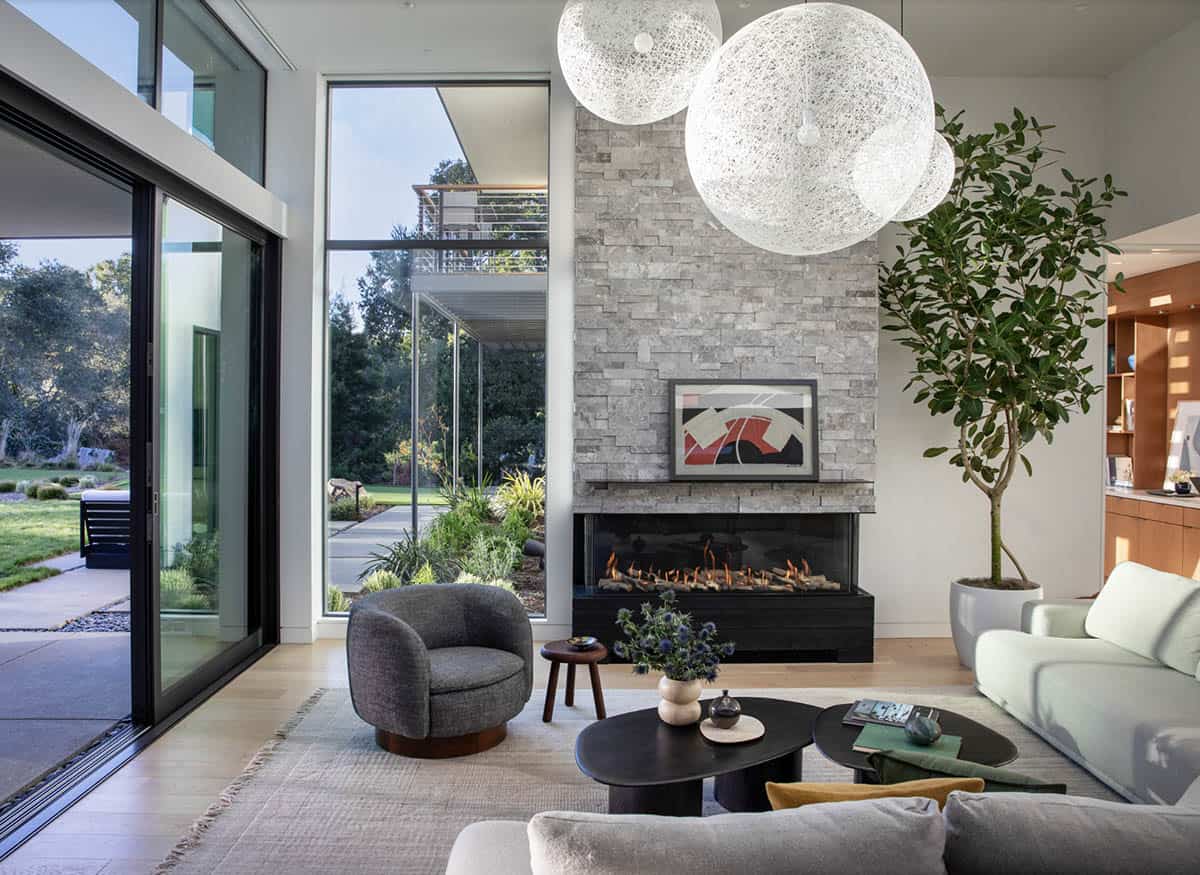
The selection of natural elements and textures — wood accents and stone elements — brings warmth and balance to the otherwise modern feel of the home. Textured fabrics help to provide comfort while preserving visual simplicity.
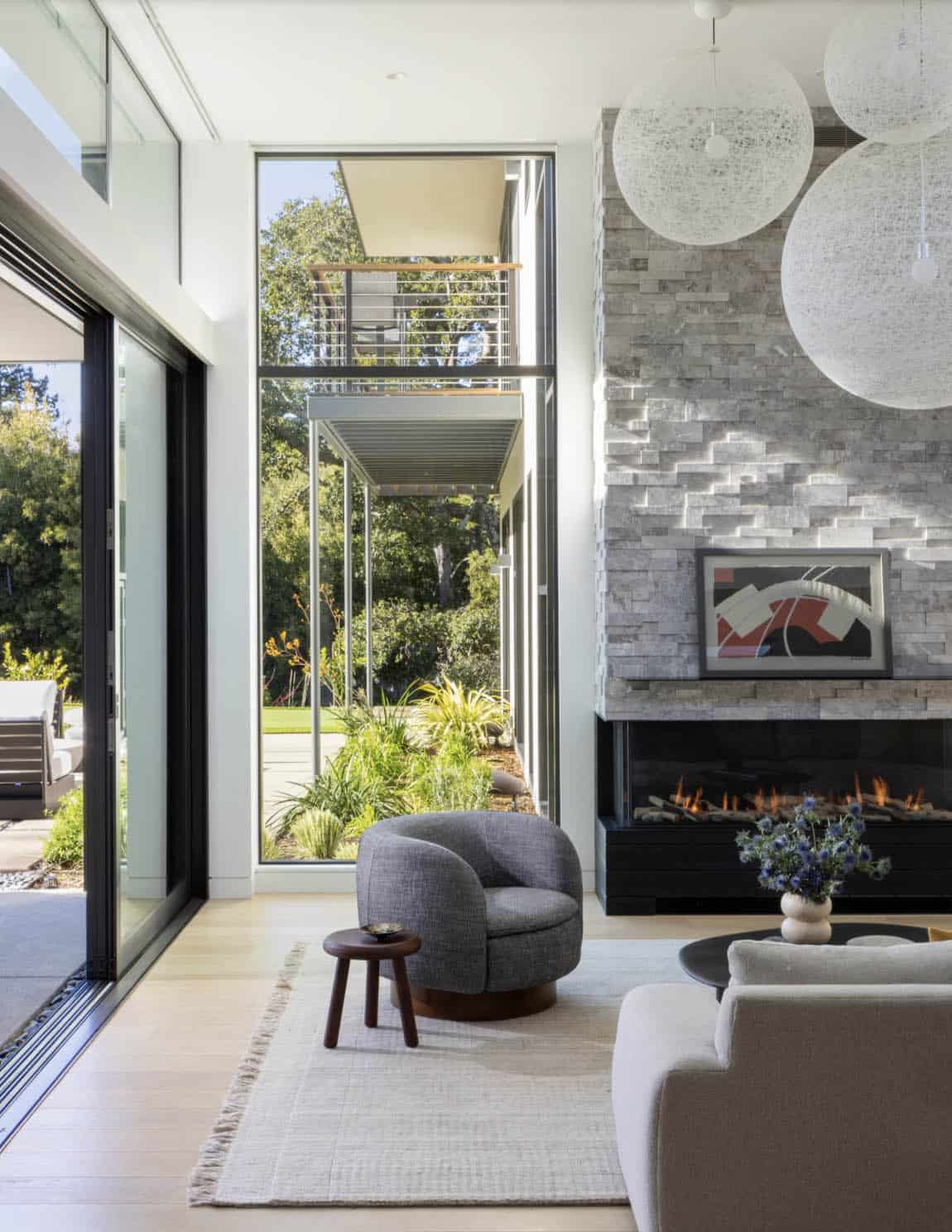
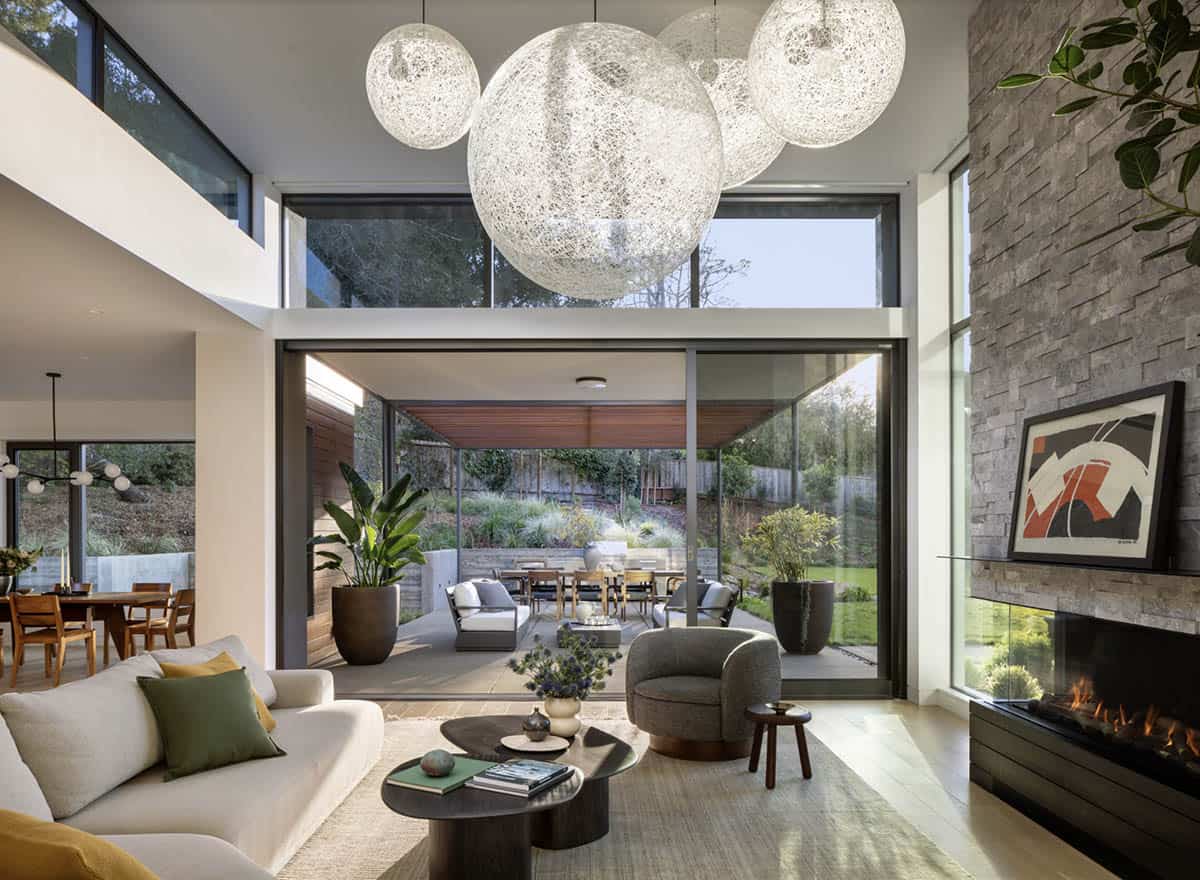
The homeowner prioritized an indoor-outdoor lifestyle in the design of their home. The outdoor living area and kitchen feel like an extension of the house, courtesy of large sliding glass doors. Natural light floods the great room throughout the day. The cozy furnishings provide plenty of seating for the owner’s guests.
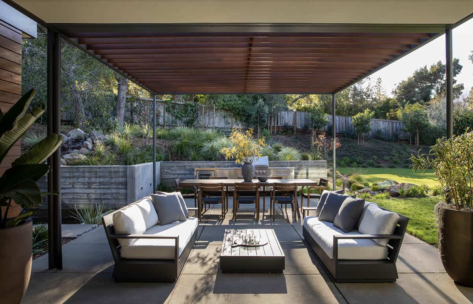
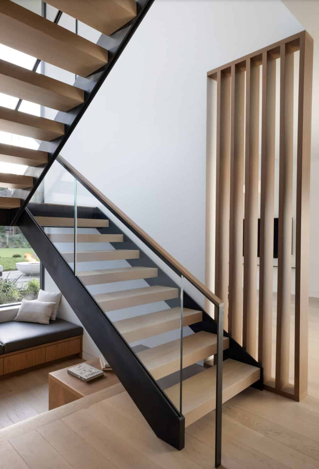
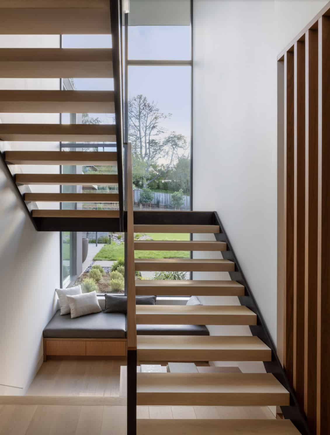
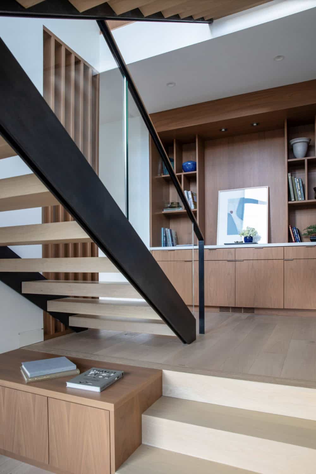
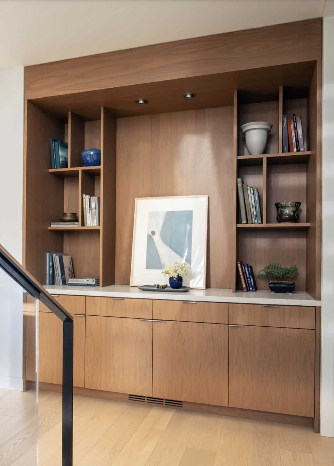
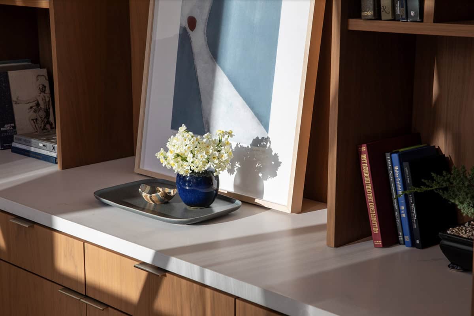
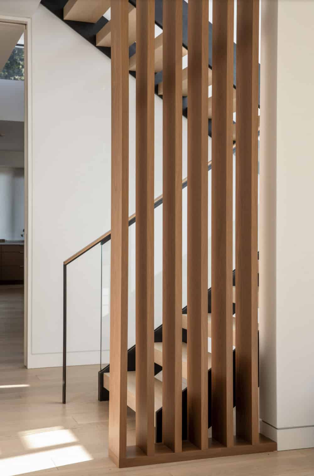
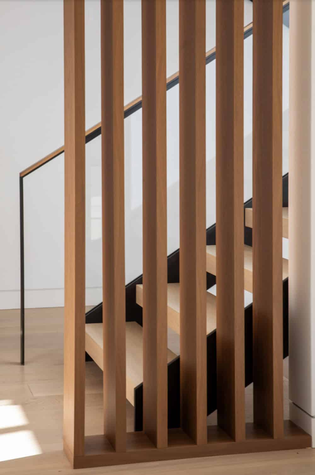
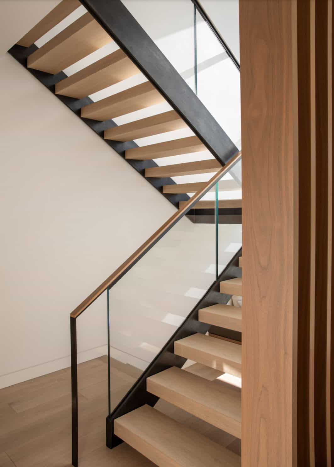
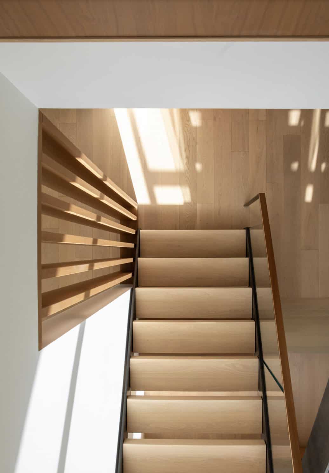
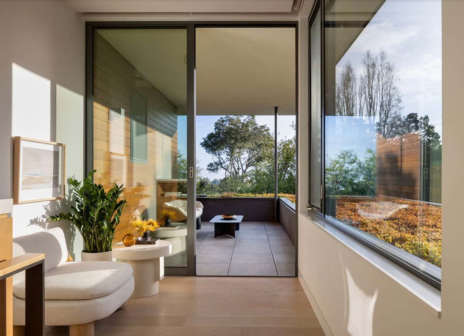
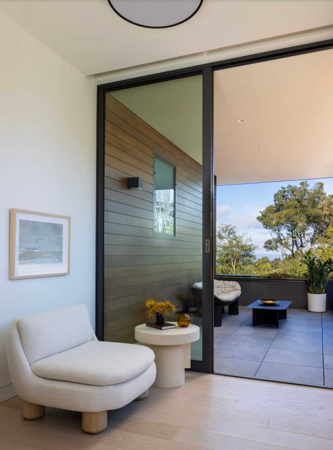
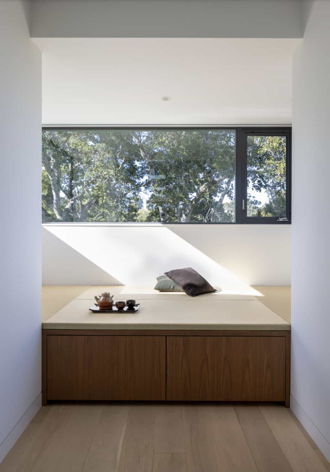
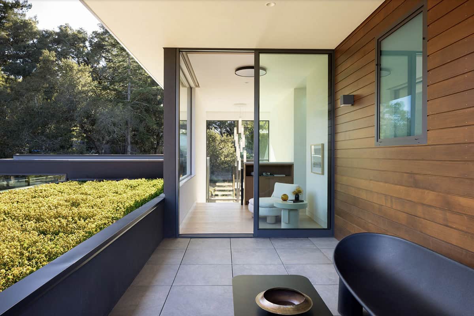
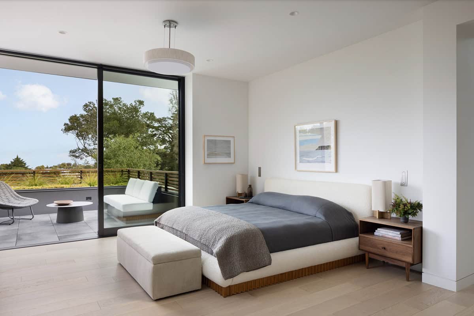
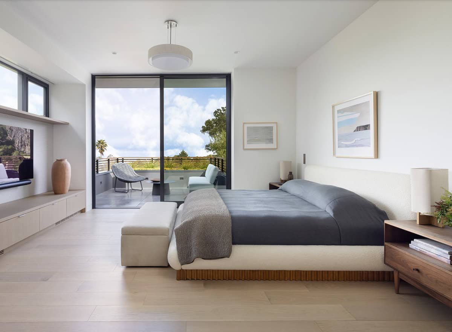
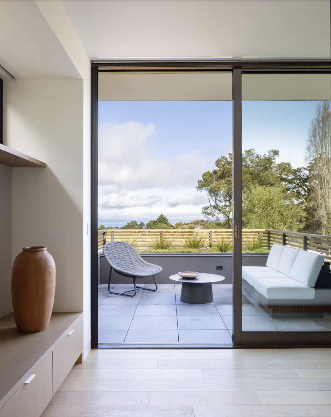
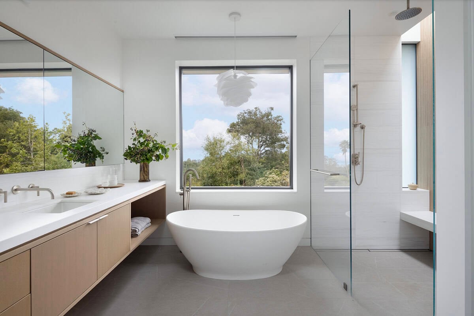
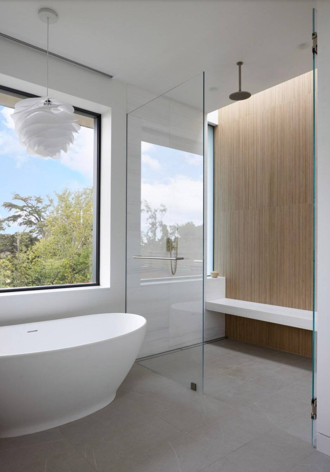
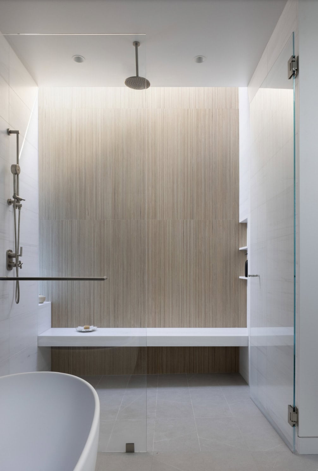
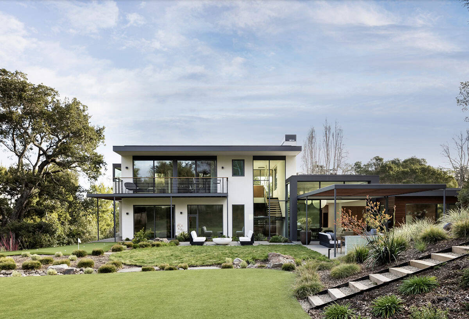
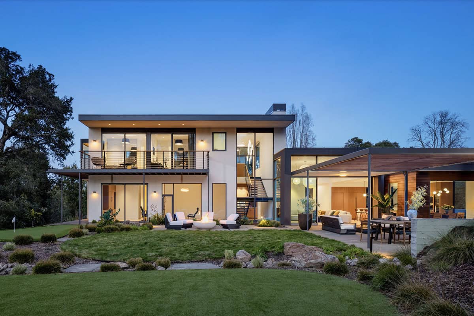
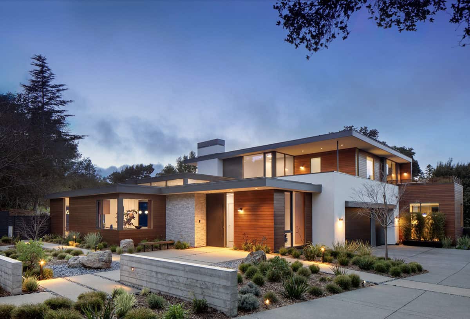
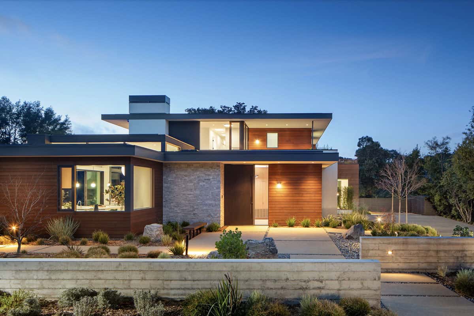
PHOTOGRAPHER Paul Dyer Photography

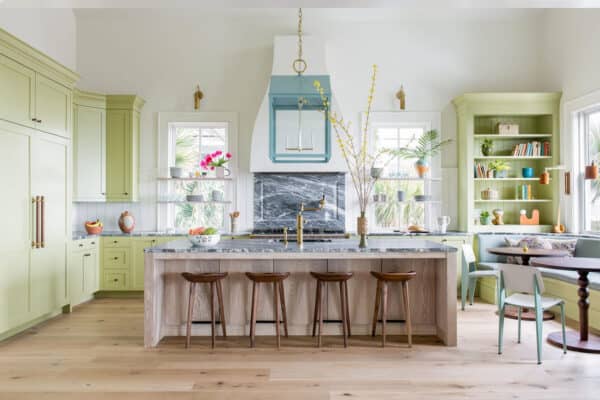
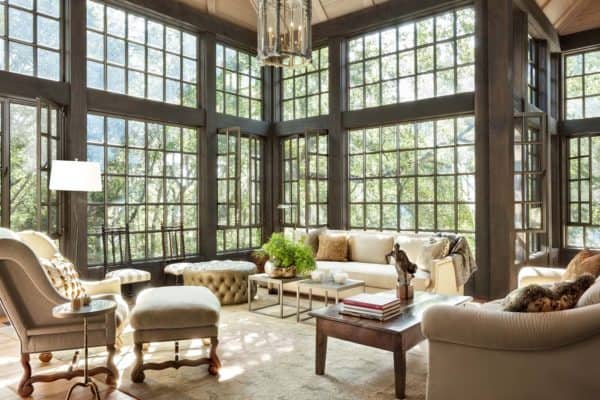


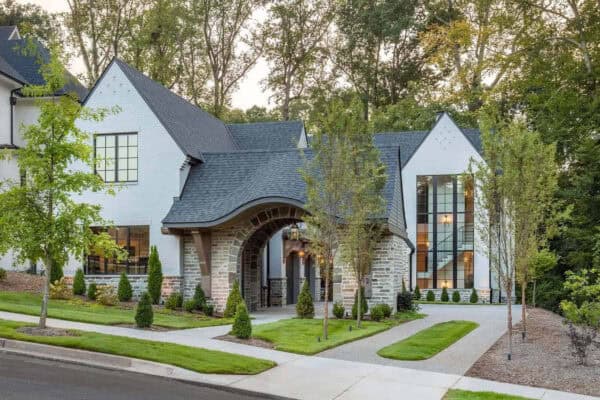

0 comments