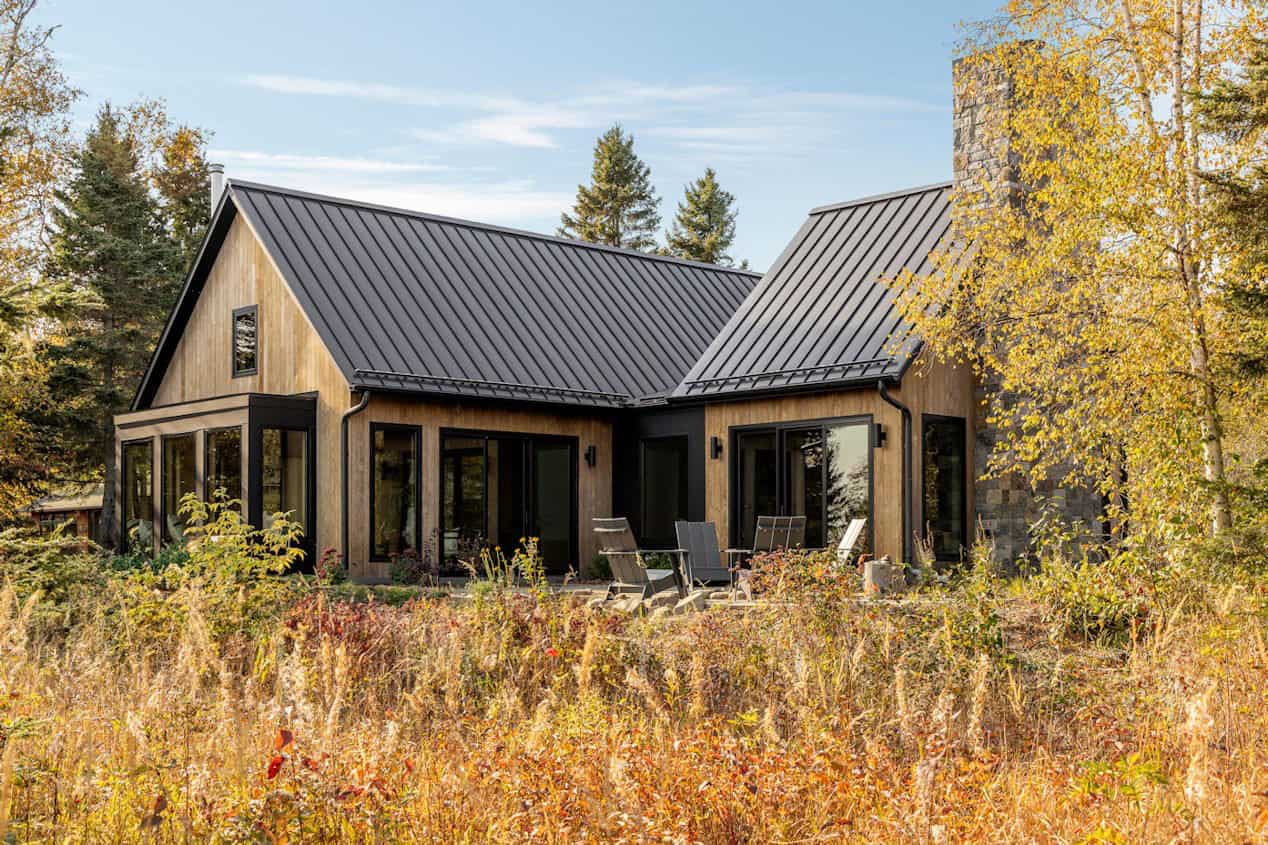
This cozy family cabin was reimagined by Charlie & Co. Design together with Lucy Interior Design, sitting on the shore of Lake Superior, near Grand Marais, Minnesota. Nestled into the landscape on the North Shore, the architects completely transformed this lakeside retreat. Replacing an old cabin on a site with a long family history, this new multi-generation retreat invites togetherness and creating memories.
Step inside the interior of this cabin to find warm and intimate spaces that are perfect for lounging and entertaining while enjoying the peaceful views of nature through large expanses of glazing. Continue below to see more of this beautiful family getaway…
DESIGN DETAILS: ARCHITECTURE Charlie & Co. Design GENERAL CONTRACTOR L. Cramer Builders INTERIOR DESIGN Lucy Interior Design
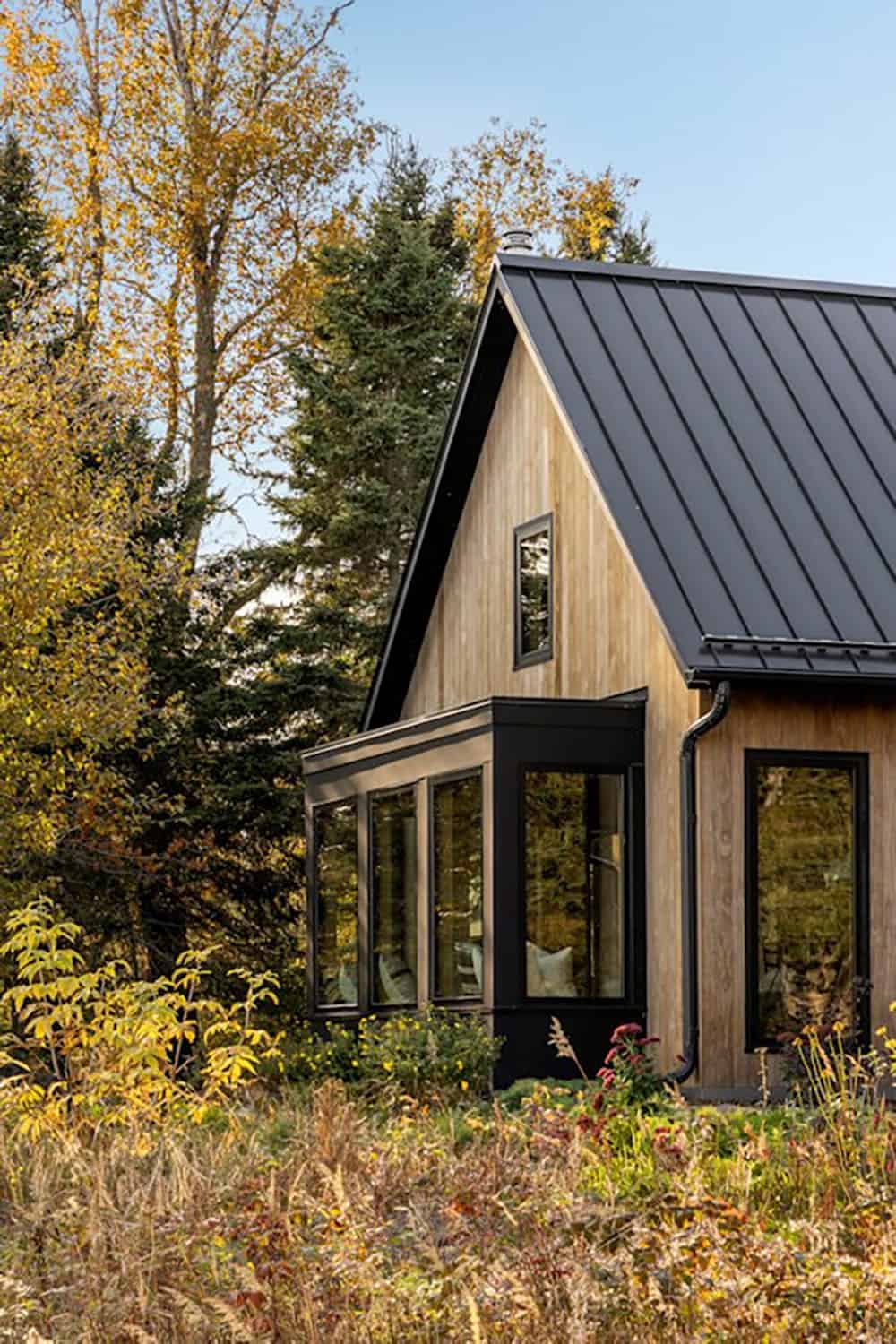
What We Love: On the shores of Lake Superior on Michigan’s Upper Peninsula sits this family cabin that has been beautifully reimagined to meet their lifestyle requirements. This newly updated retreat offers warm and cozy living spaces that are perfect for gathering and making memories. An abundance of wood and glass helps this lakeside getaway to reflect its surroundings while opening to the idyllic water views.
Tell Us: Would this lakeshore cabin be your idea of the perfect family getaway? Let us know why or why not in the Comments below, we enjoy reading your feedback!
Note: Check out a couple of other spectacular home tours that we have highlighted here on One Kindesign in the state of Minnesota: Step inside this absolutely stunning modern house in the Deer Hill Preserve and Tour this casual lakeside retreat in Minnesota with elegant details.
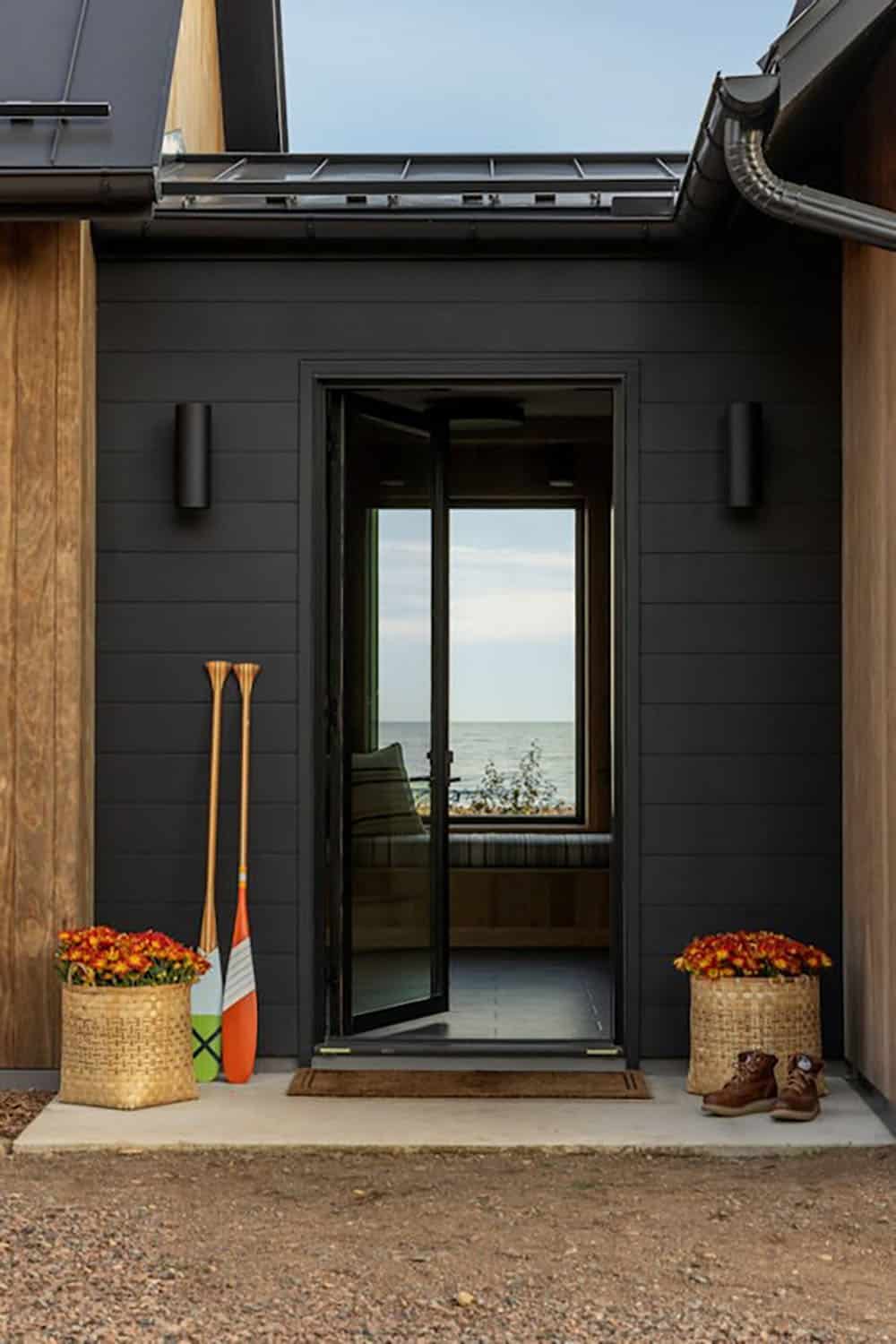
Above: The entry of this Lake Superior cabin showcases views straight through to the water, creating a feeling of serenity from the moment one steps inside.
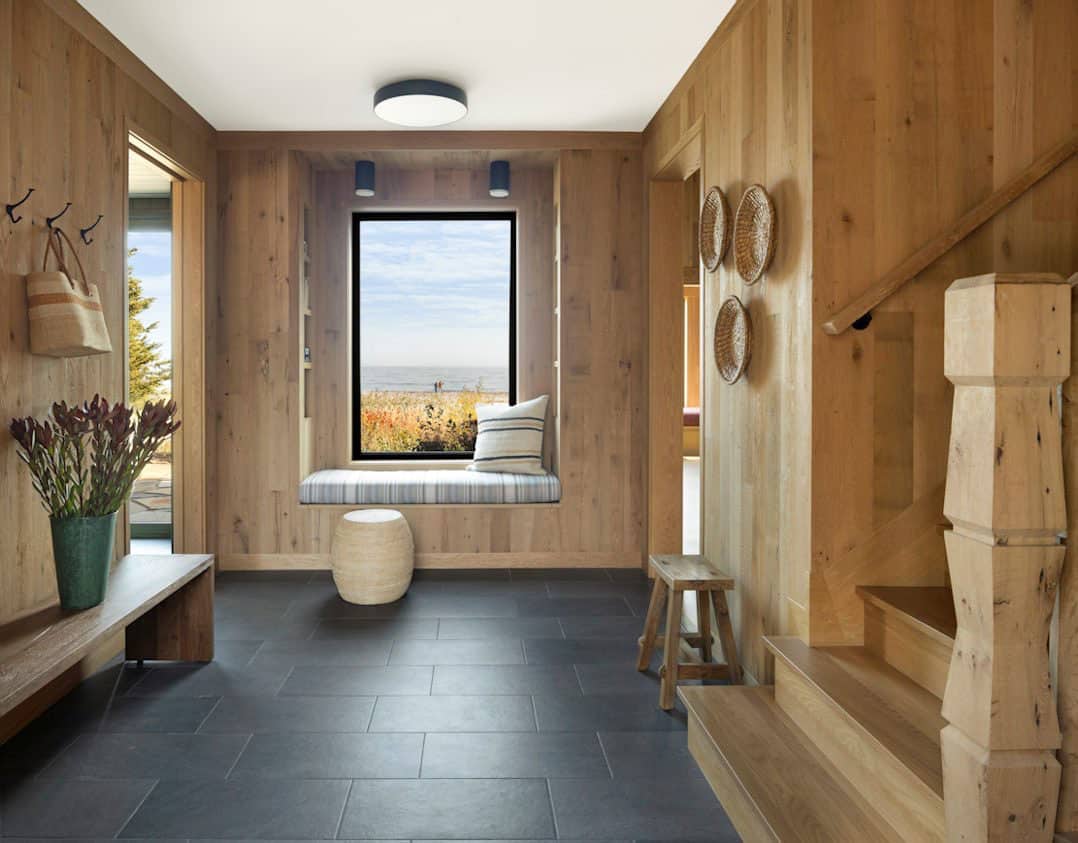
Above: Throughout this home you will find cozy built-in window nooks for relaxing and soaking in the nature-filled views.
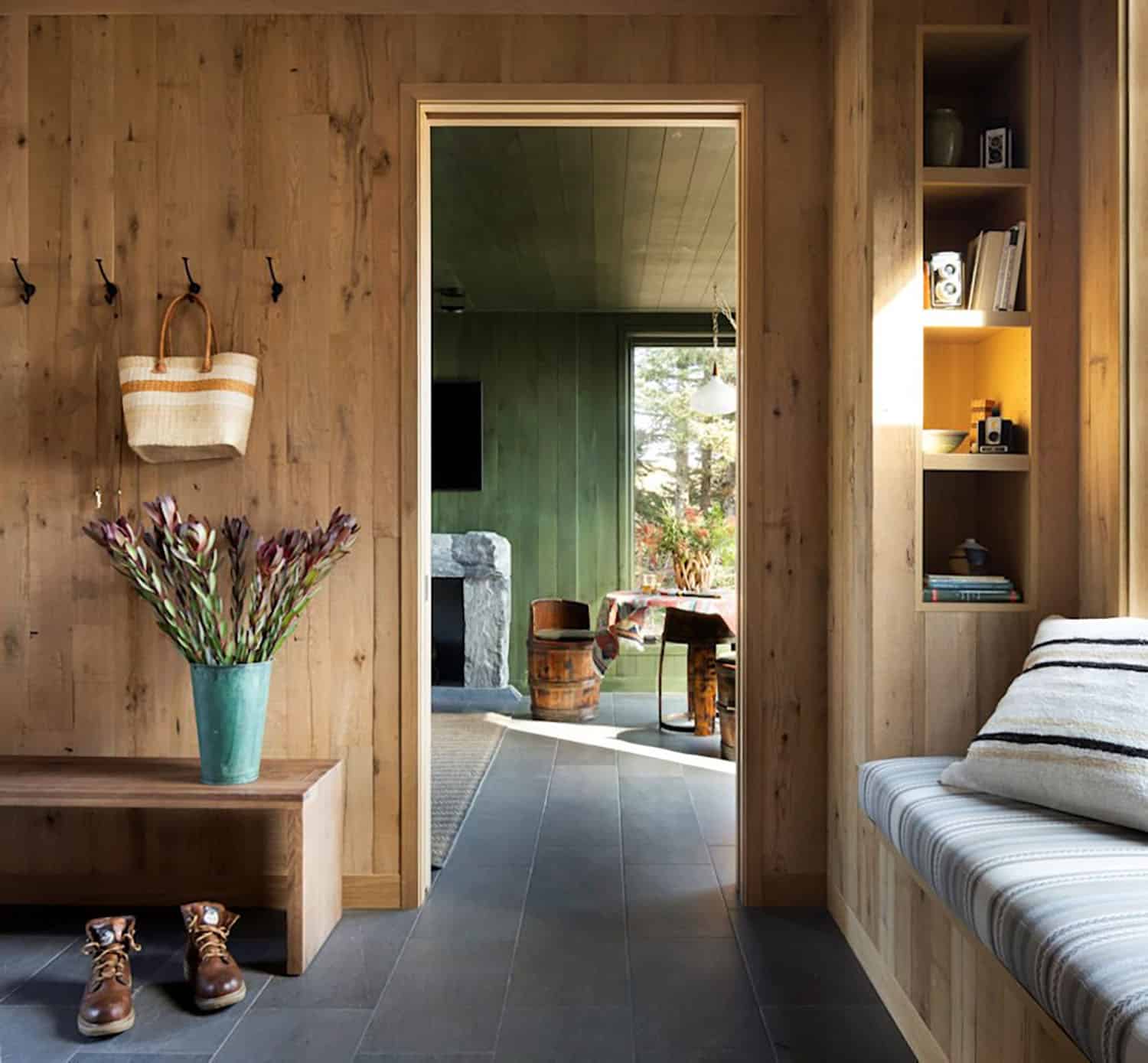
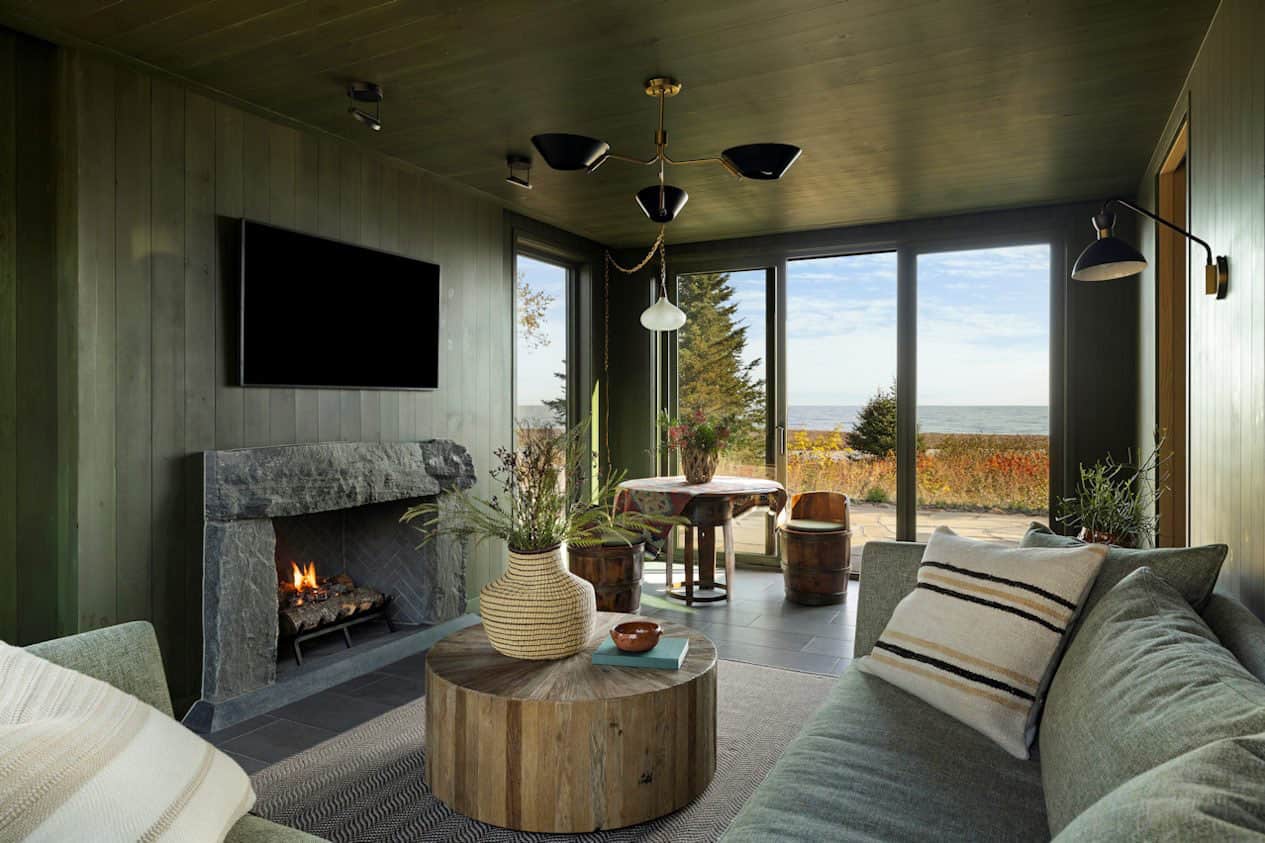
Above: The focal point of this inviting family room is the fireplace, providing warmth and ambiance. Sliding glass doors connect this space to the outdoors, blurring the boundaries between inside and out.
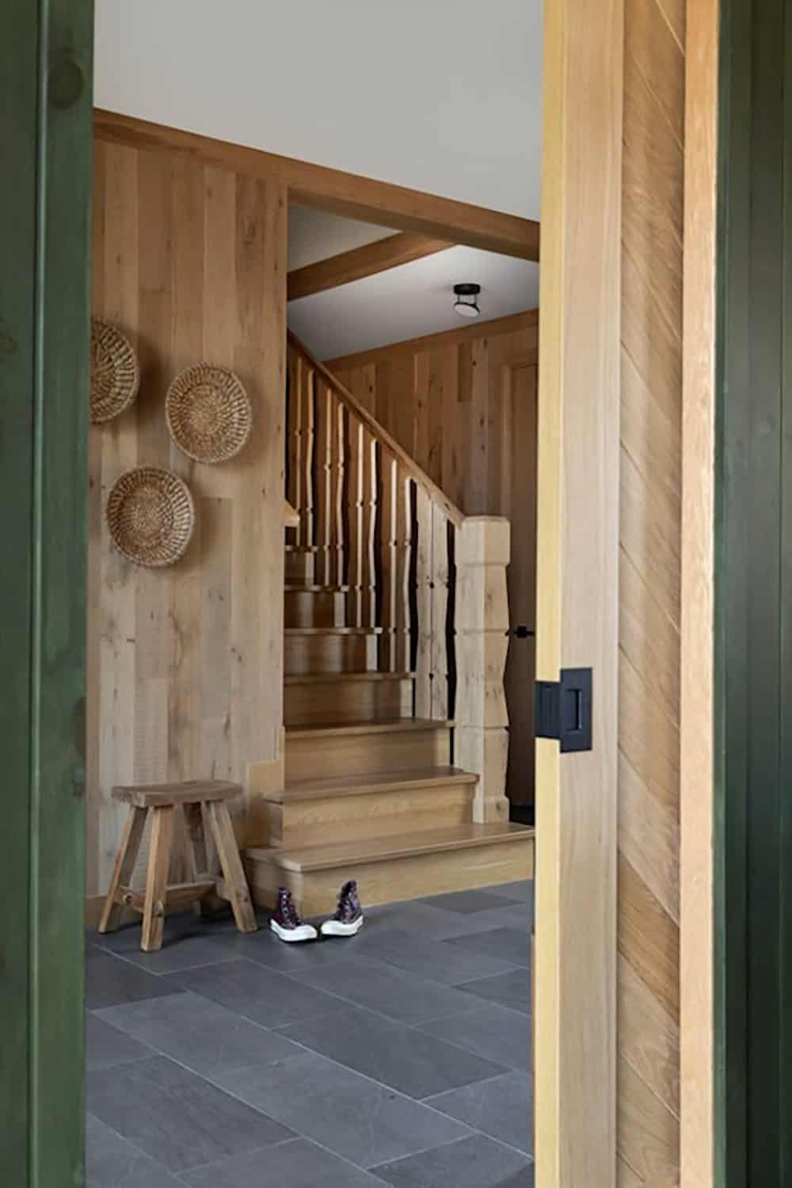
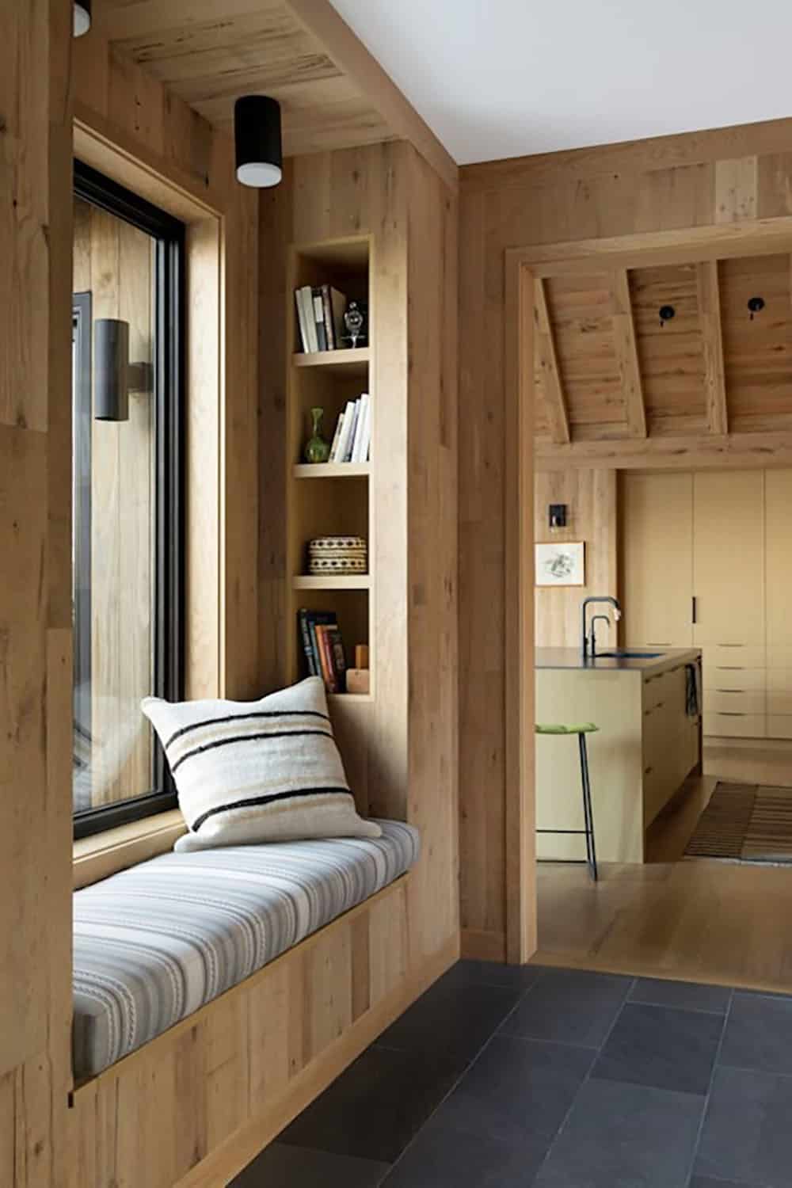
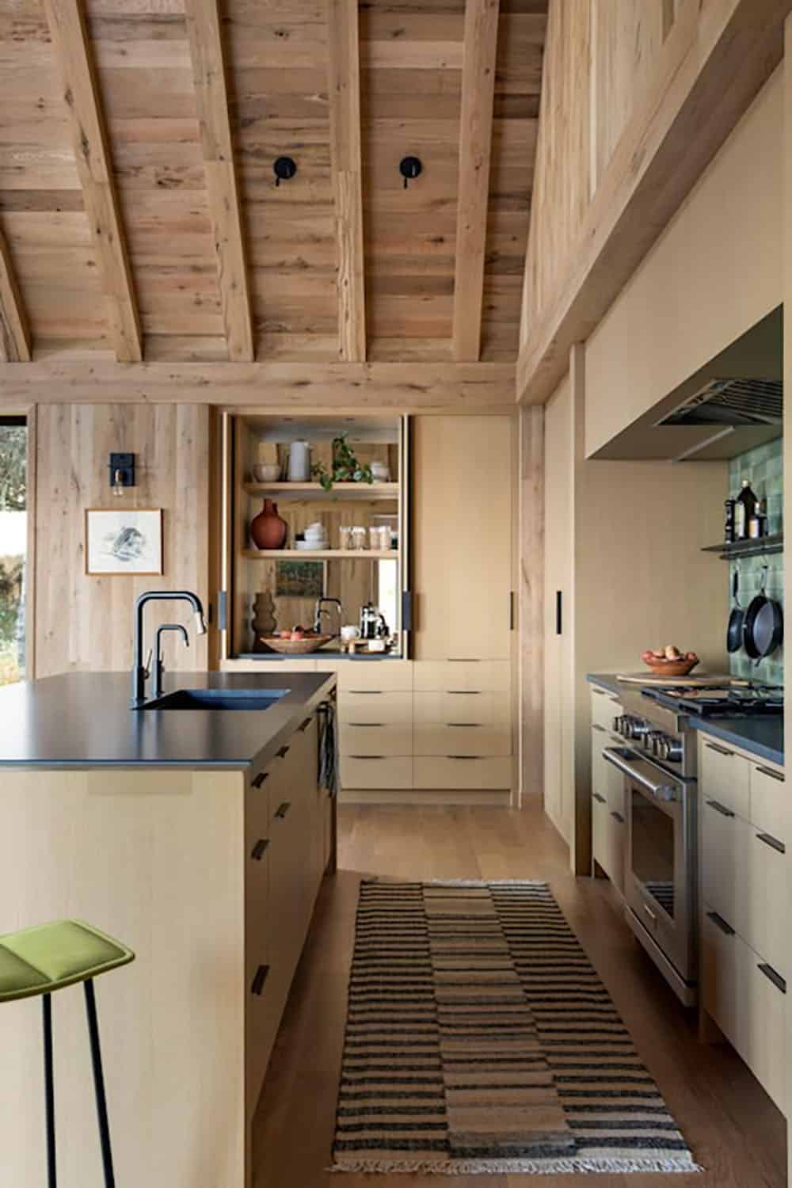
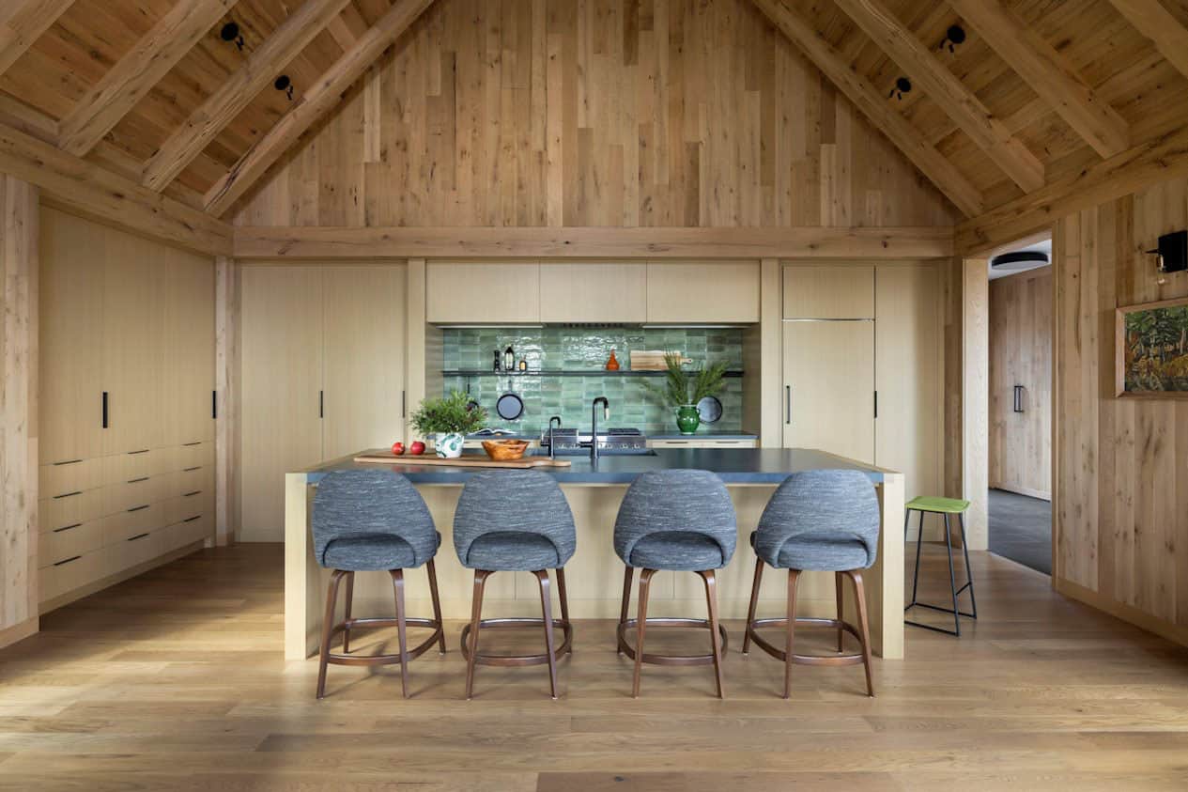
Above: The kitchen is the heart of this home, offering plenty of functionality with its large island and abundance of cabinetry.
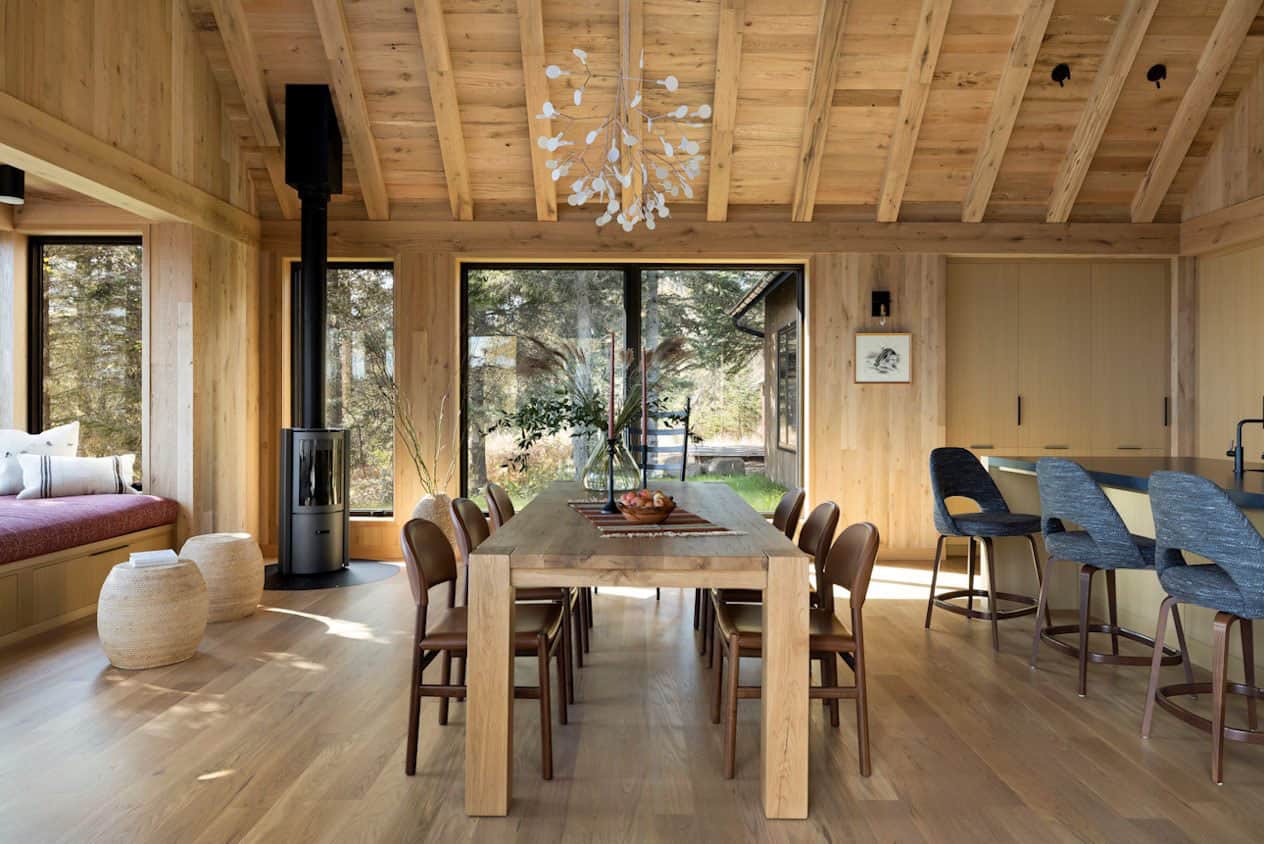
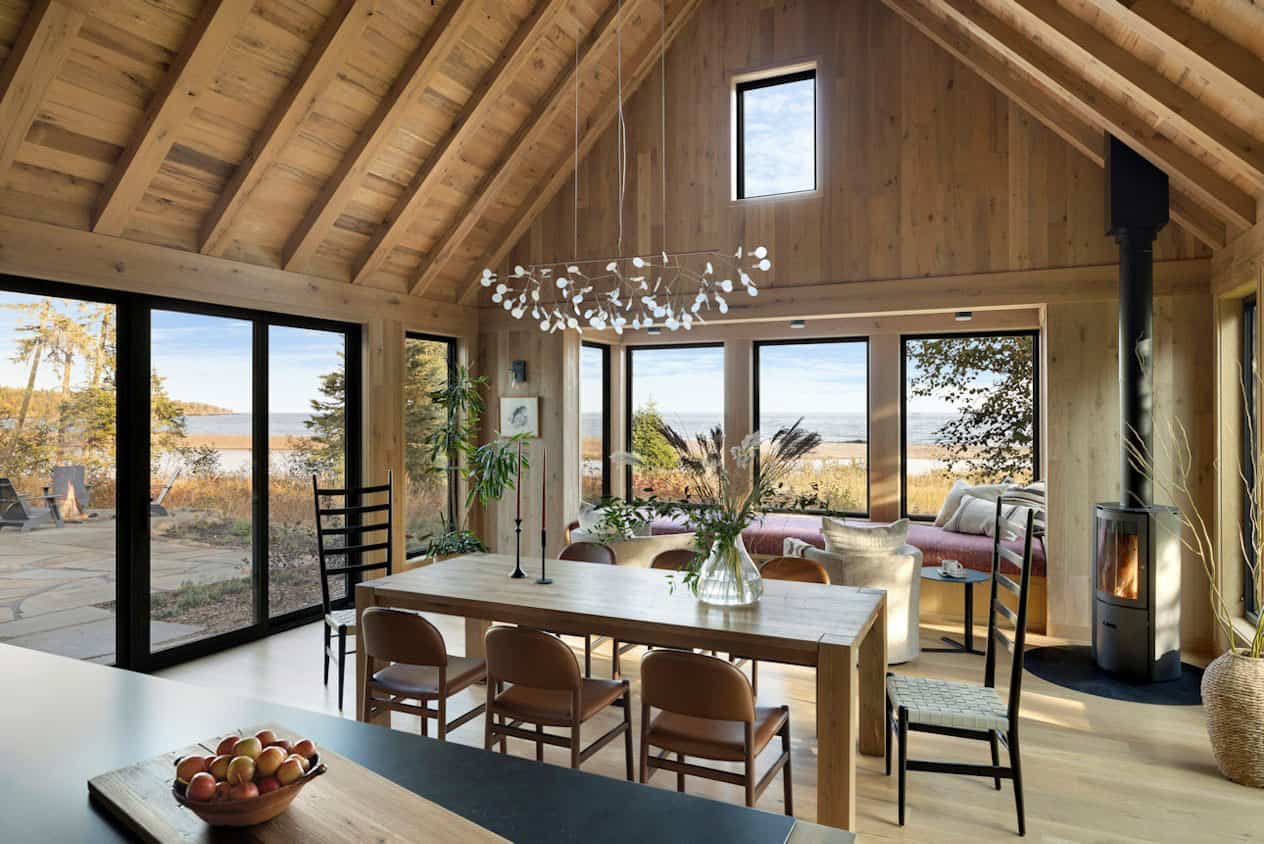
Above: The dining room offers plenty of space for seating, with a built-in window nook and the warmth of a fire stove. Through sliding glass doors you will find a firepit, perfect for gathering with loved ones.
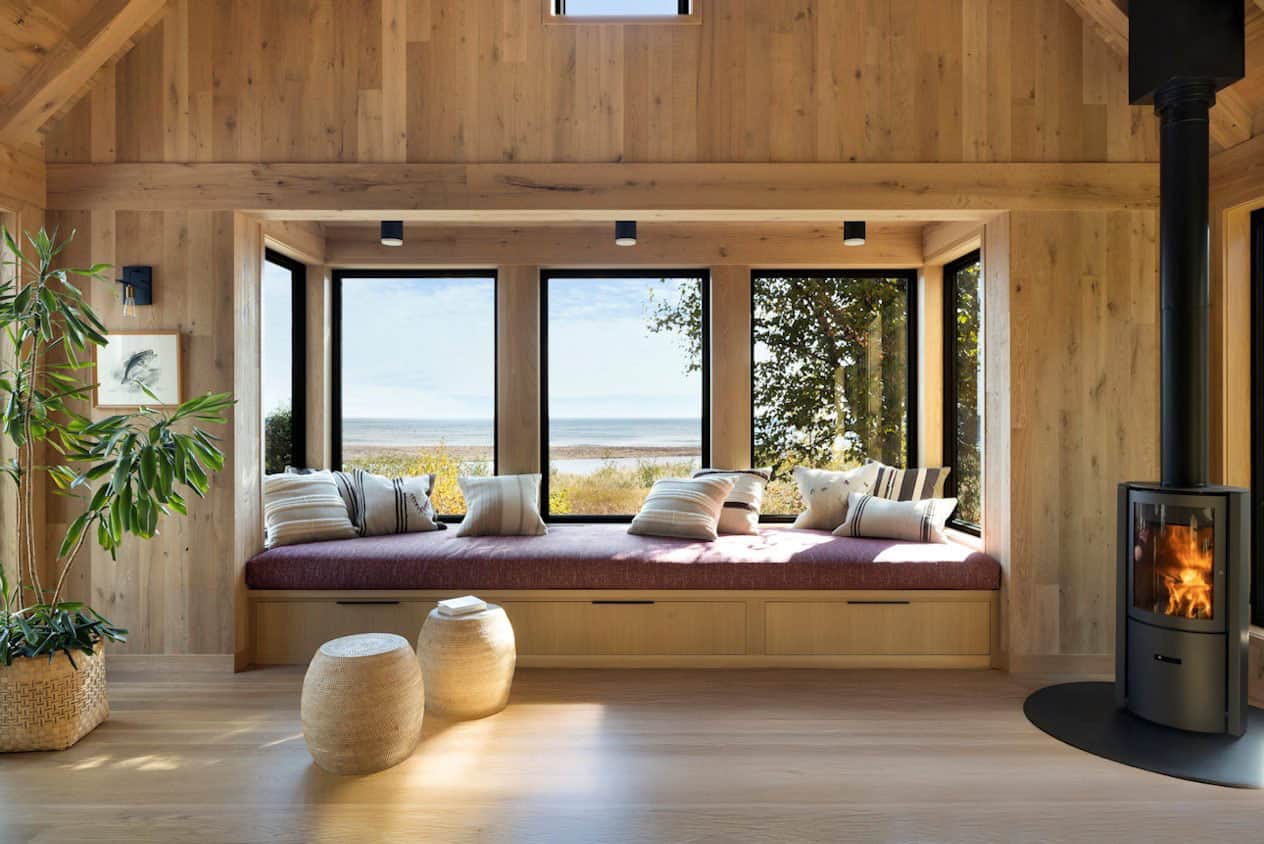
Above: The large built-in window seat frames breathtaking views of Lake Superior. The fire stove offers warmth during the cooler months.
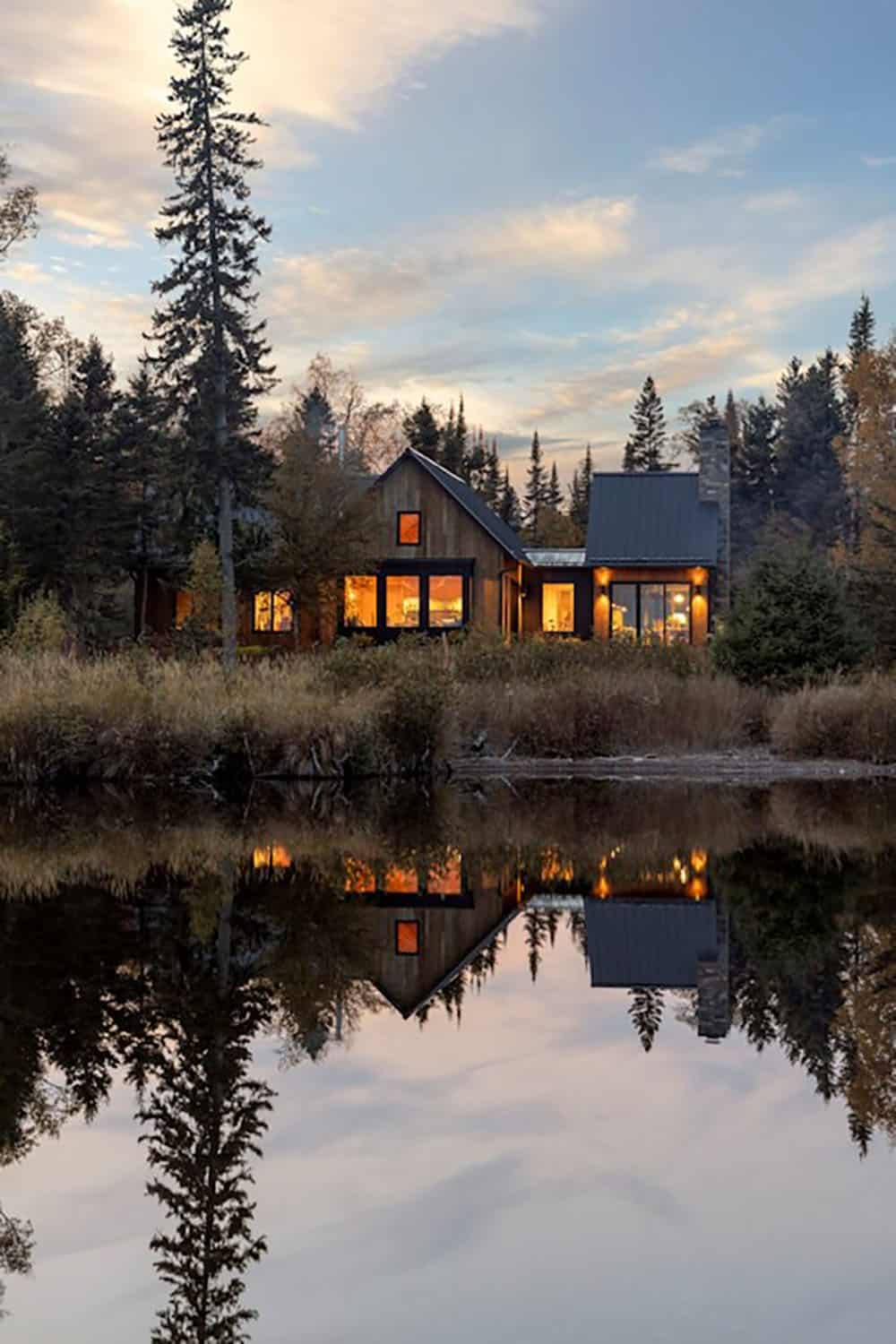
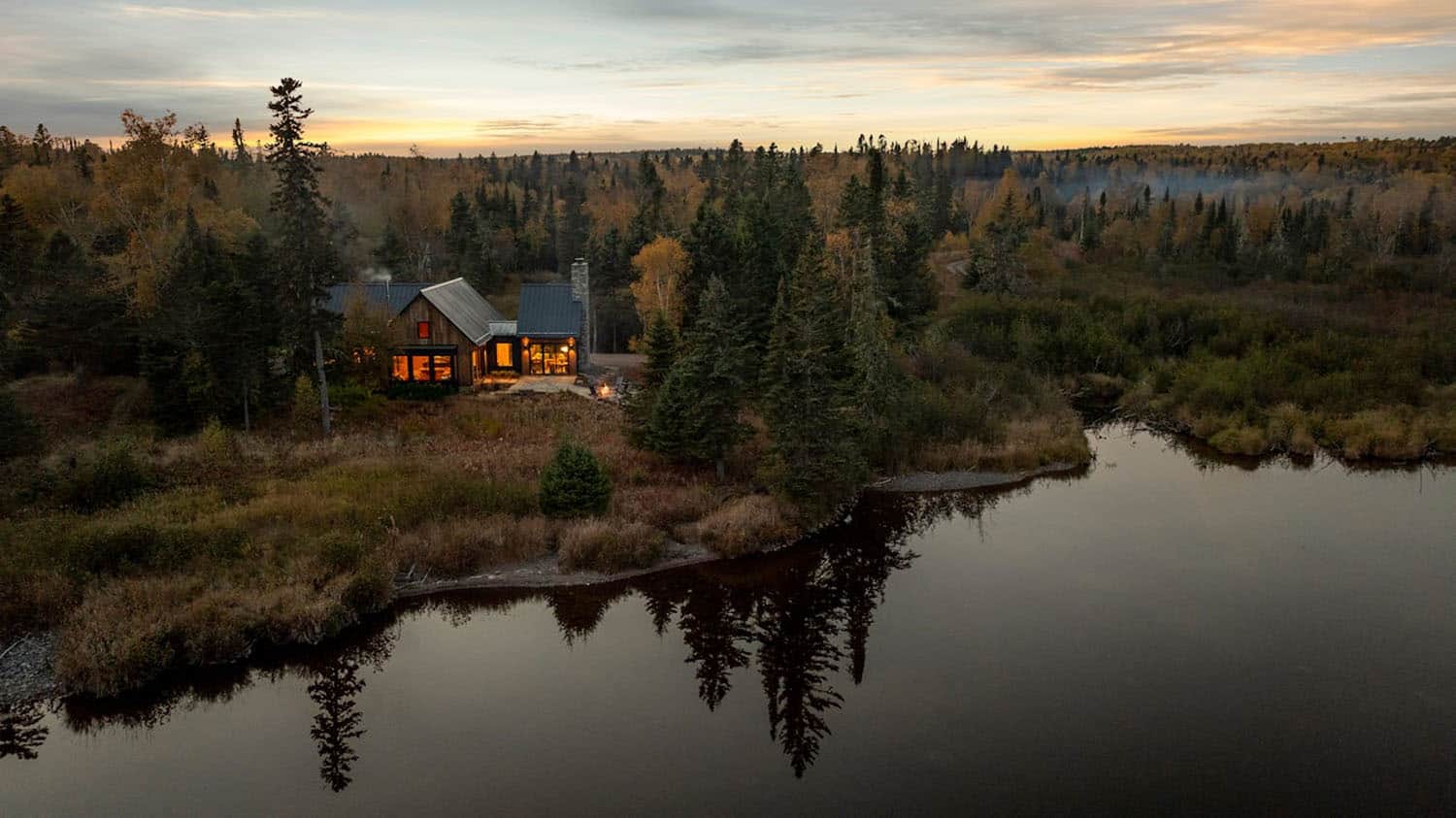
PHOTOGRAPHER Spacecrafting Photography

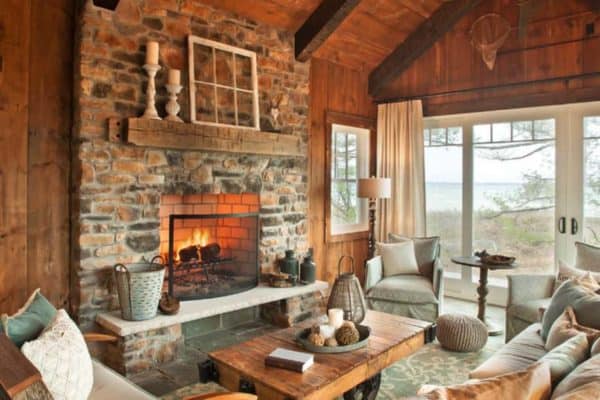
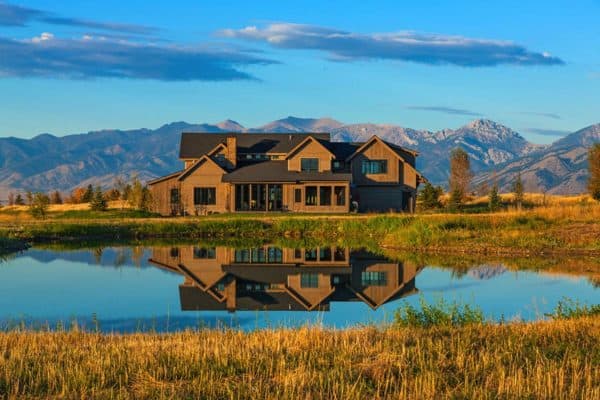
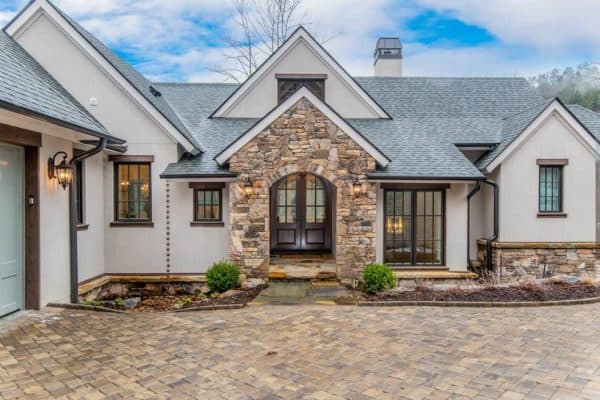

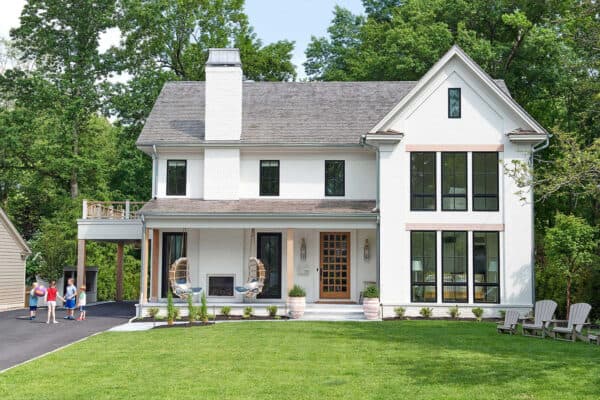

0 comments