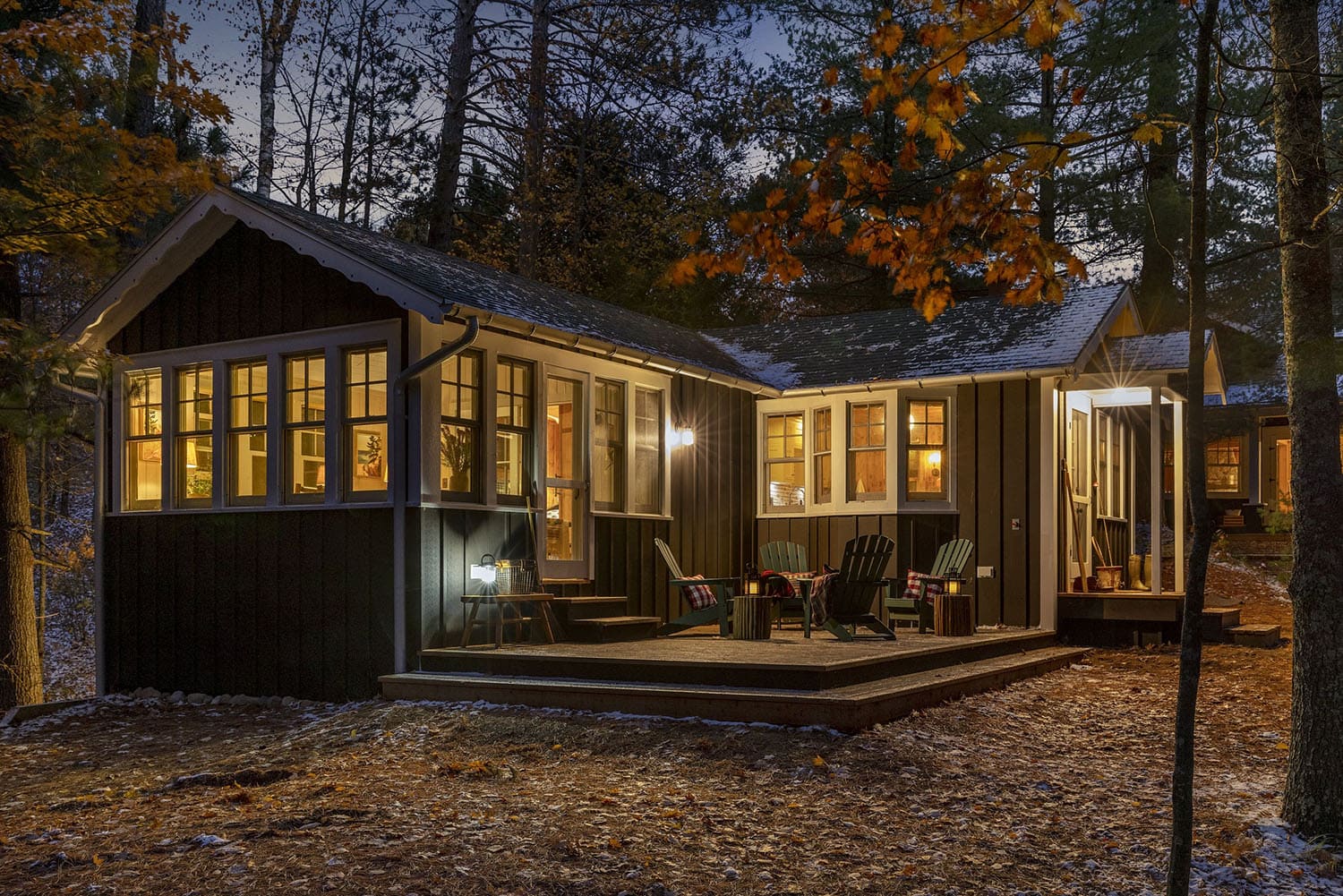
Chisel Architecture, in collaboration with Lucy Interior Design, has reimagined this charming cabin for a Minneapolis couple, nestled in the woods of Lake Owen, Wisconsin. The cabin was revived with lively colors and blended styles, uniting yesterday’s charm with today’s livability. Originally built in 1930, the design team preserved its historic character while enhancing features with a modern, fresh flair.
The cabin is endearingly called The Wiggie. Its footprint is right-sized at 465 square feet, plus a 170-square-foot screened porch. At that modest size, The Wiggie makes intentional moves inside and out to create space that celebrates and supports morning cabin routines, joyful moments, varying sleep schedules, and the balance of privacy and togetherness.
DESIGN DETAILS: ARCHITECT Chisel Architecture CONTRACTOR Sawhorse Construction INTERIOR DESIGN Lucy Interior Design INTERIOR MATERIALS Floor to Ceiling CABINETRY Ingrained Wood Studios LIGHTING Lappin Lighting and Southern Lighting BUILDING MATERIALS Cable Lumber FIREPLACE Jamie Klima

The homeowners of this cabin wanted to invite simplicity, scale, and proportion into their family gathering site. During the three-hour drive from their permanent residence to the site, they can feel their bigger city life and its pace give way to a slower pace that embraces a simple life, if only for the weekend. Upon arrival, everything feels aligned with unwinding. It’s quiet with plenty of time to connect with family and reconnect with simplicity.
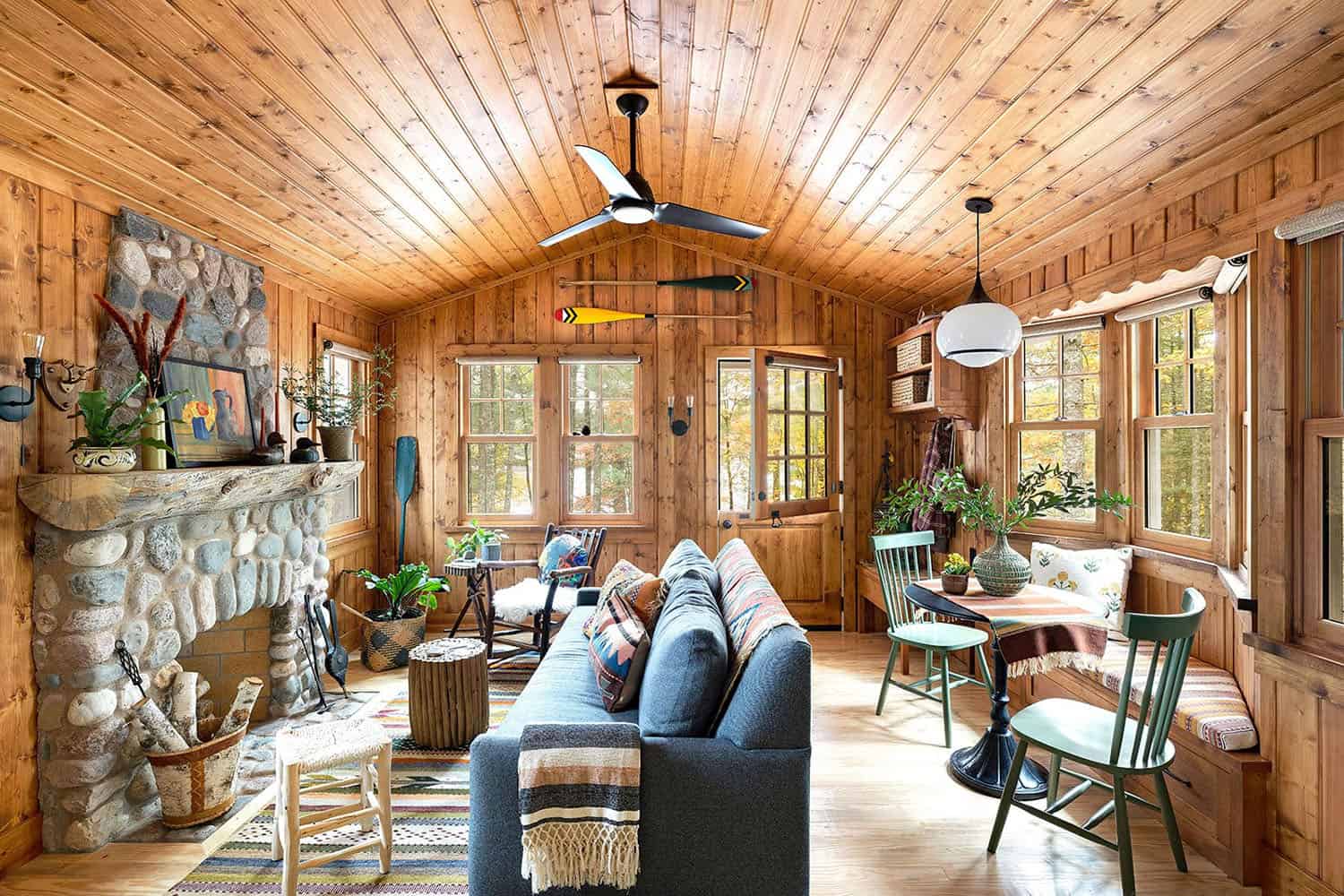
Above: This stone fireplace, designed by Jamie Klima, offers a wow factor and anchors the main living and gathering space in this getaway retreat. Rooted in and inspired by elements and materials found in nature and the site, the architecture, fireplace, materials, furniture, and decor evoke a sense of being one with nature.

What We Love: This cabin in Wisconsin offers a couple a fabulous getaway to entertain family and friends, surrounded by the breathtaking beauty of nature. We absolutely love this cozy cabin. For its small footprint, it was exceptionally well-designed, offering all the amenities one could need in a home away from home. There are so many wonderful features, from the coffee nook to the cozy dining banquette, the stunning stone-clad fireplace design, and the light-filled screened porch, which is perfect for four-season lounging.
Tell Us: Would this cabin be your idea of the ultimate escape in the woods? Let us know why or why not in the Comments below!
Note: Be sure to check out a couple of other incredible home tours that we have highlighted here on One Kindesign in the state of Wisconsin: Step into this rustic North Woods Wisconsin cabin with charming details and A multigenerational family gets a blissful getaway on Balsam Lake.


Above: The bucket chair was sourced from Hunt and Gather, complemented by a mint-green Windsor chair. Suspended above the bay window seating area is a milk glass globe pendant from Filament.


Above: The cabin does not have an overly large kitchen. Its lovely yellow cabinetry and scale give it a kitchenette feel. The marble mosaic backsplash tile is the Arrow Rows from New Ravenna. The cabinets are painted in Farrow & Ball – No. 233 Dayroom Yellow.

This 460-square-foot cabin features a 55-square-foot kitchen. This charming kitchen was designed for cabin dwellers to assemble simple food and craft artful beverages. It doesn’t need to do more as there is a main cabin onsite where the meals are prepared. Essentially, the kitchen is two separate spaces, each functional in its own right: the linear working kitchen space with cabinetry, range, and sink; and the Café AuLait area, a tucked away coffee-making station and pantry space adjacent to the bedroom.



Above: This particular space, the project team has dubbed “Cafe Au Lait.” It lends its guests the permission to keep it simple and light. Think of a coffee bar and light breakfast; the larger breakfast and main lunch and dinner meals are served in the main cabin. This space is conveniently located right next to the bedroom.


Above: This enclosed screened porch features a pull-out sofa from Francis King Ltd. This allows for an extra spot to host overnight guests. The yellow rattan cocktail table is from Made Goods. Adding to the coziness of this space are whitewashed pine walls. The ceiling is painted in Brittany Blue 1633 | Benjamin Moore.

Above: Grounding this enclosed porch is a handmade wool flat-weave rug from Tapis Decor.


Above: This charming cabin features a stack of good reading material and the perfect log rocking chair to nestle in. The small tale was sourced from an antique store.

Above: The bedroom features a sliding door to access the screened porch and idyllic views of the lake. The brushed metal bed offers an inviting respite with its quilted coverlets.



Above: In this cozy bathroom, the mirror cleverly slides over the window to position it above the sink when in use. The vanity is painted in Alligator Alley 441 | Benjamin Moore. The countertop is Silestone.

Above: This small bathroom features patterned flor tile along with green tiles in the shower, both sourced from Ceramic Tileworks.


Above: This brand-new deck of this Wisconsin cabin is situated just off the enclosed porch. It overlooks a picnic table where the family enjoys casual dining during the summer months, ideally located near the lakeshore.


PHOTOGRAPHER Spacecrafting Photography


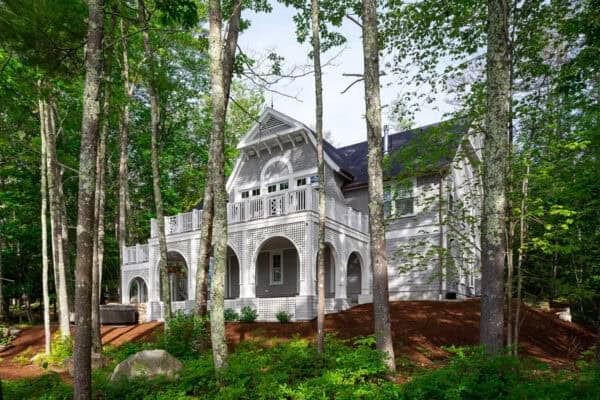


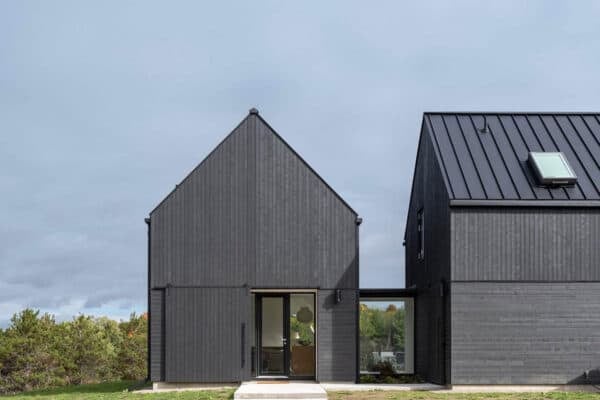
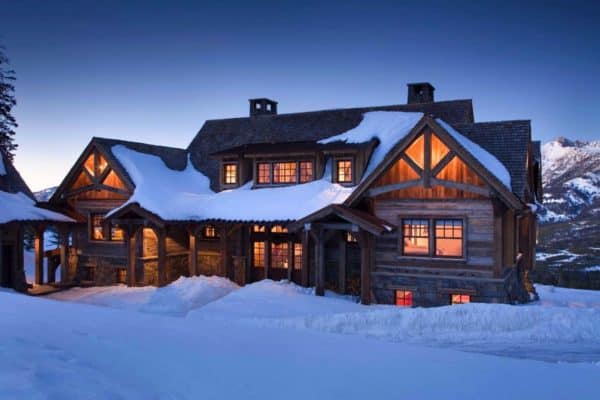

0 comments