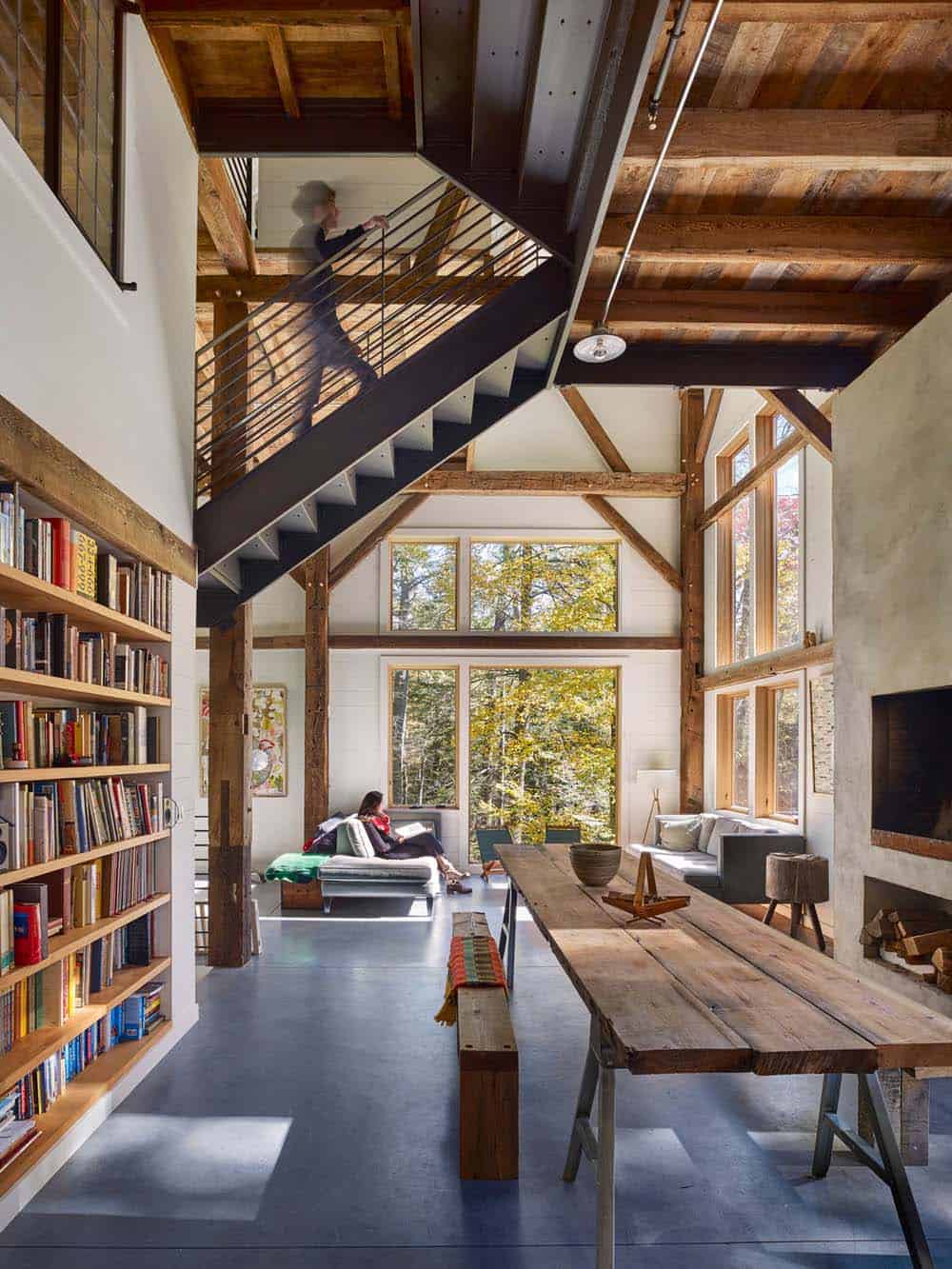
This stunning rustic bunkhouse retreat was custom-crafted by Material Design Build, situated in Beaver Brook, a forest preserve in Sullivan County, New York. The architects worked closely with the owner and subcontractors to create a building that would serve as a “bunkhouse,” to flexibly accommodate large groups of visitors throughout the year, and do so in a manner that conveys the owner’s modern sensibilities and appreciation for honest, robust materials.
This 2,800 square foot, five-bedroom, three-bathroom structure sits at the top of a steep slope, a challenging building site. After carefully grading the site, a retaining wall was built using large stones found on the hillside. The core of this structure is a 19th-century timber-frame barn atop a poured concrete foundation and half-basement.
The architects modified the frame to accommodate large windows capturing strategic views of the site and created floor plans designed for living. The house can comfortably host up to 25 people, many of whom enjoy the property throughout the season.
Collaborators: Baukraft | American Joinery | Recycling the Past
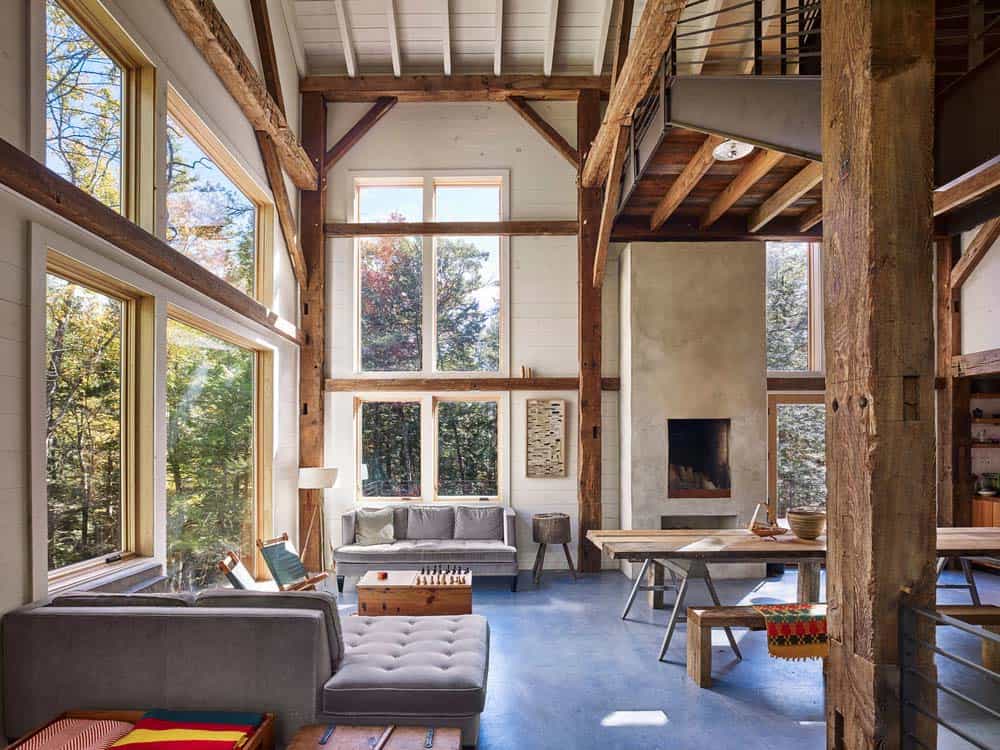
The building materials of this bunkhouse getaway are a mix of rustic and refined. Locally-sourced, reclaimed materials —yellow pine beams from Brooklyn warehouses— are now the stair treads, countertops, and kitchen cabinetry. Antique barn flooring from Pennsylvania was planed on one side and serves as the second and third-floor surfaces.
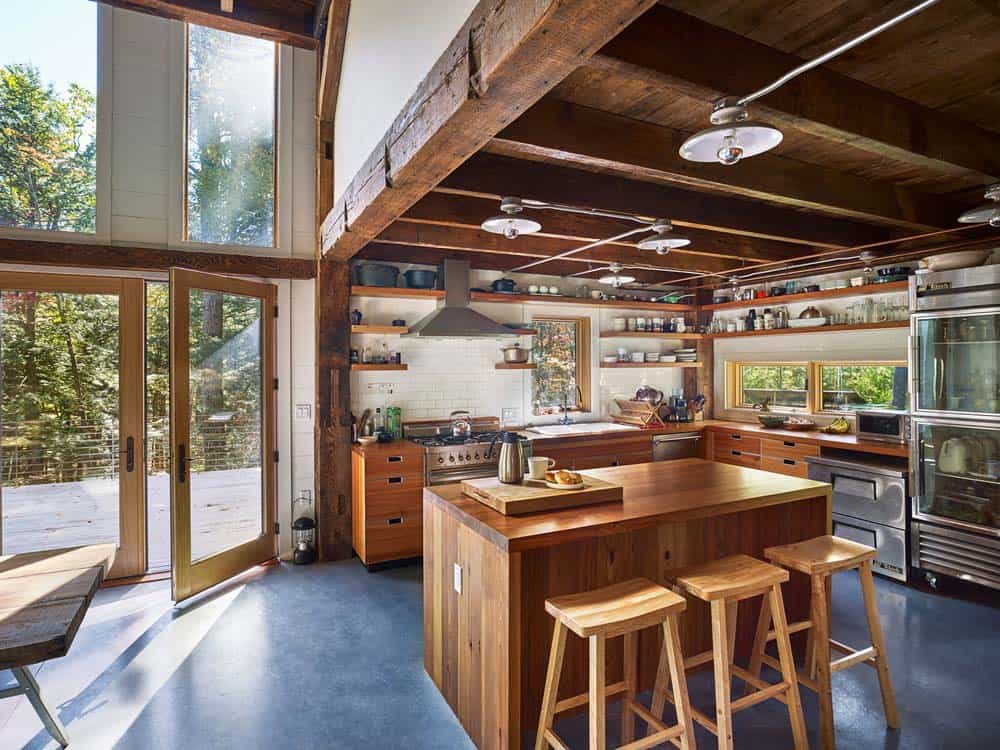
Leaded glass windows were sourced from a defunct Singer Sewing Machine Factory. Local, sustainably-harvested new materials were used as well. The interior is clad in white pine shiplap boards from New York sawmills, painted white. To replace damaged rafters from the original frame, a new set was milled from trees cleared during construction.
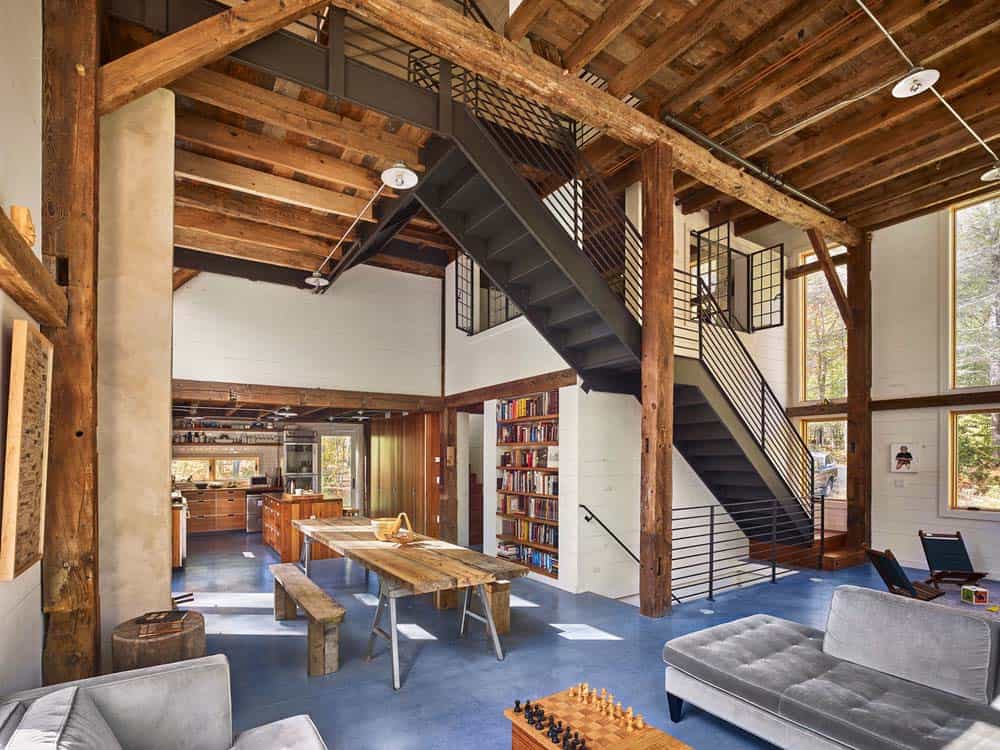
The structure incorporates energy-efficient technologies as well. The timber frame is clad in structural insulated panels (SIPs) that insulate the whole building to R-40. The structure is heated by a high-efficiency condensing boiler that warms the radiant floors of the basement and first story, and flat-panel Runtal radiators elsewhere. A Zehnder heat recovery ventilator (HRV) ensures fresh, purified air in the super-tight building envelope while preserving its temperature.
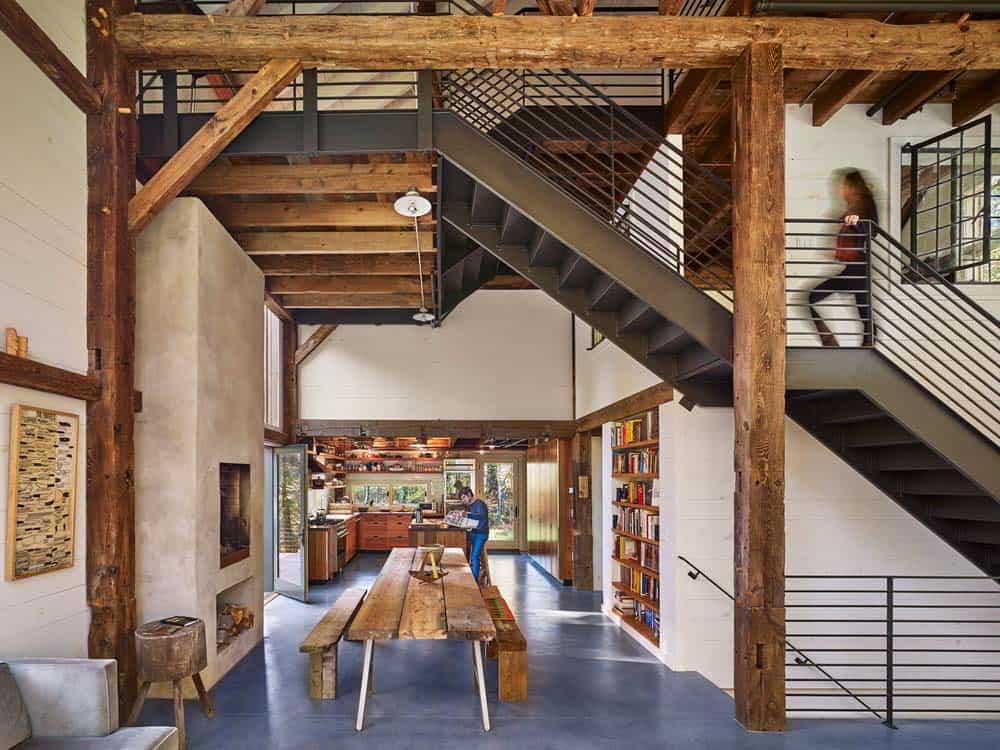
Various parts of these systems are on display in the house’s exposed frame. The architects worked closely with their subcontractors to integrate and celebrate these elements in artful execution. A metal fabricator designed the dramatic centerpiece: a hanging steel staircase and mezzanine.
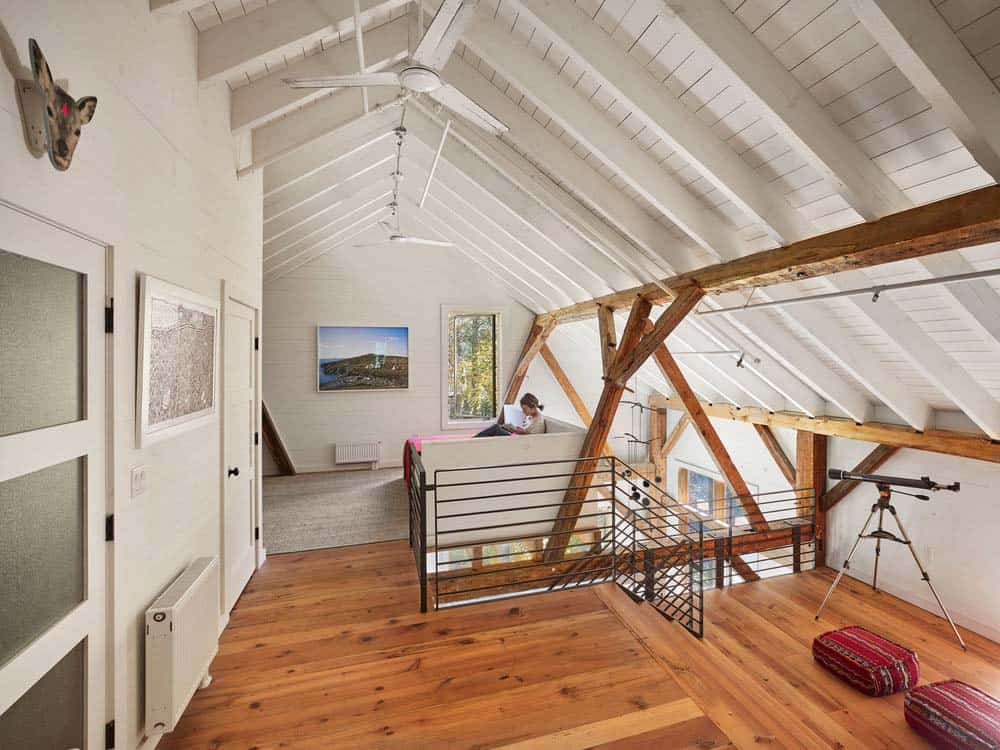
What We Love: This bunkhouse retreat offers a warm and inviting retreat surrounded by a tranquil woodland setting. Timbers from a Pennsylvania barn are reused in the structure, making this home especially authentic. Large expanses of windows not only flood the interior with natural light but perfectly capture the peacefulness of the forested site. Overall, the project team did a spectacular job creating a vacation retreat one would never want to leave!
Tell Us: What do you think of this home? Would this be your ideal vacation retreat, or would you prefer a beach house getaway? Share your thoughts in the Comments below!
Note: See our most popular barn-inspired home tours featured here on One Kindesign: Small and cozy modern barn house getaway in Vermont and Thinking outside the box: Modern barn conversion in Australia.
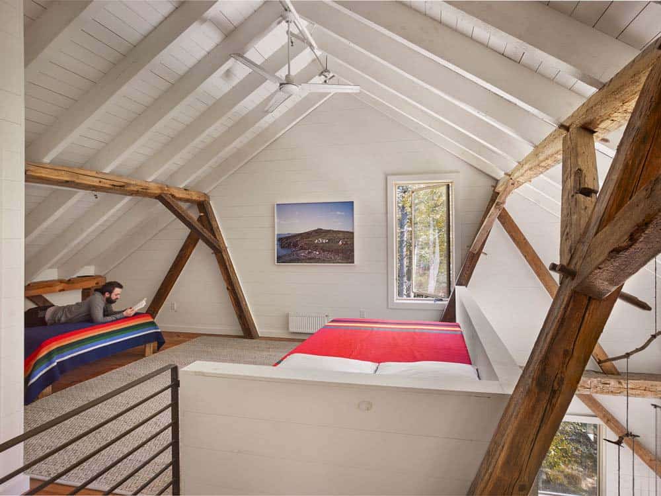
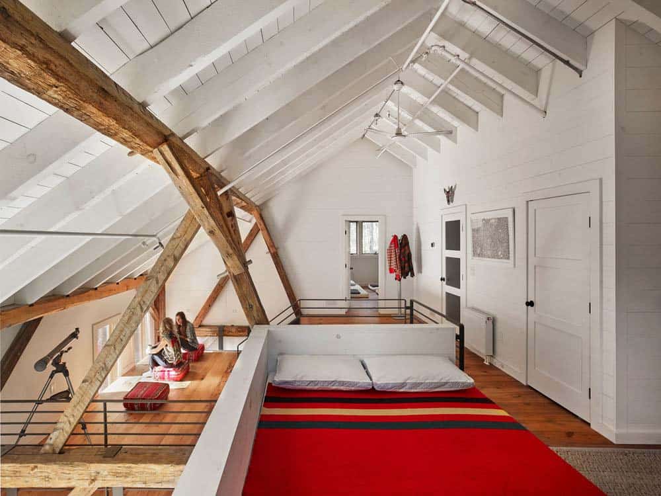
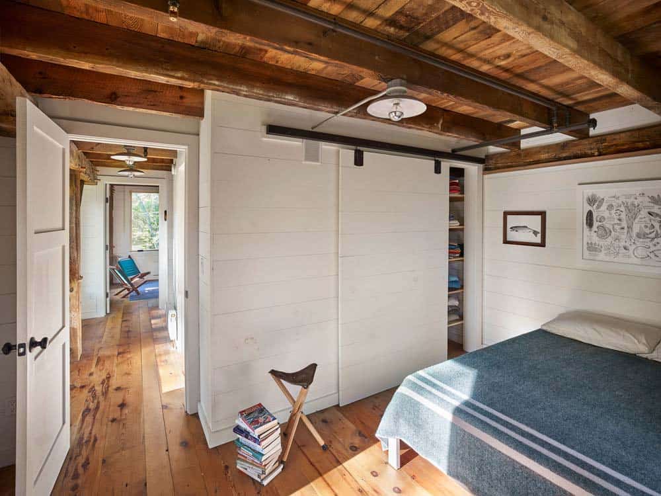
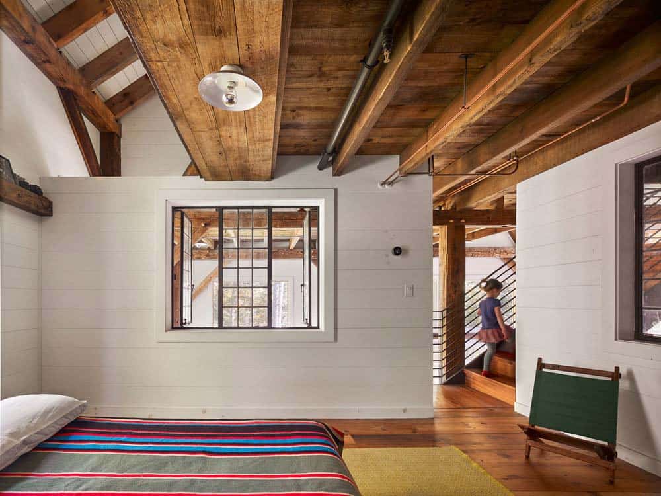
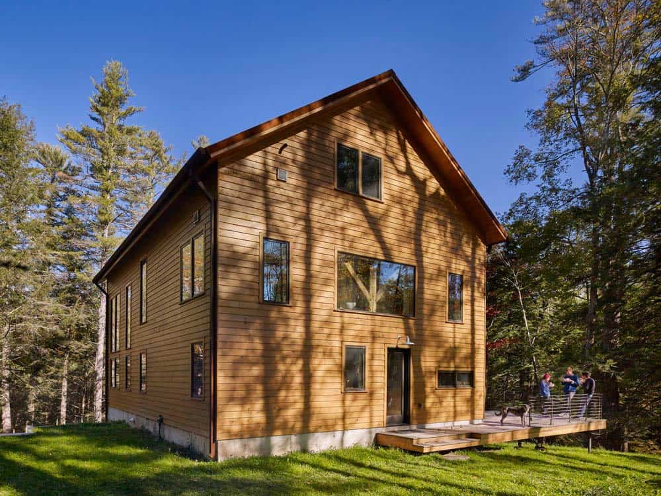
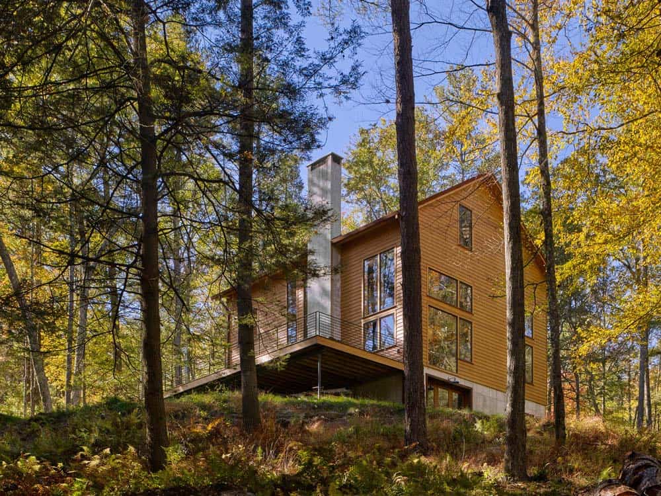
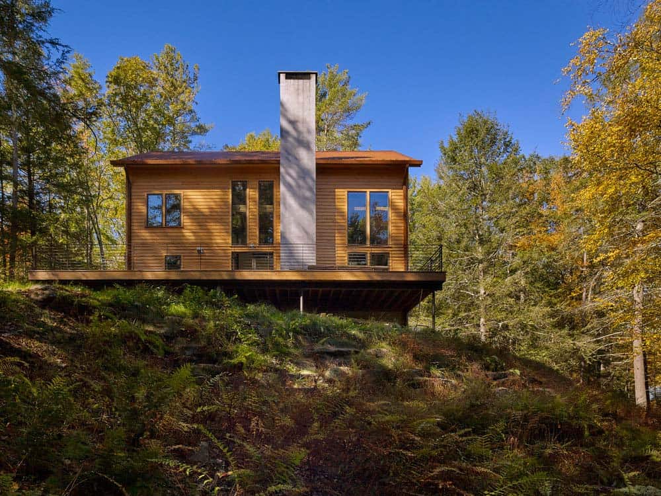
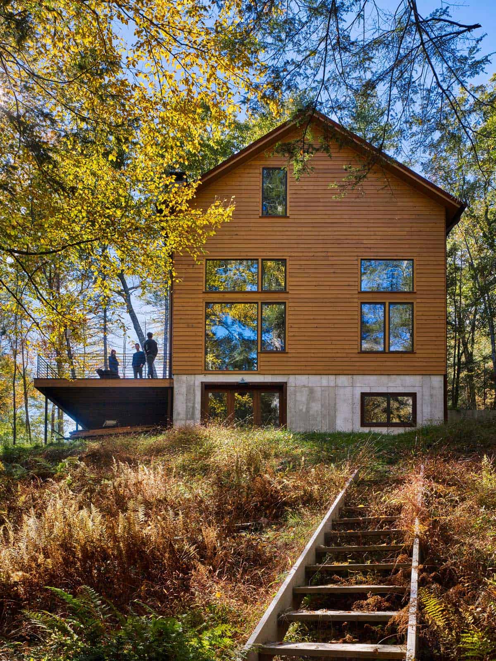
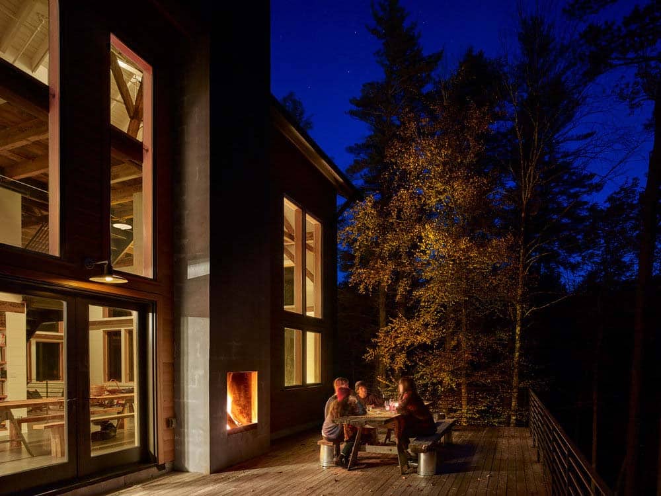
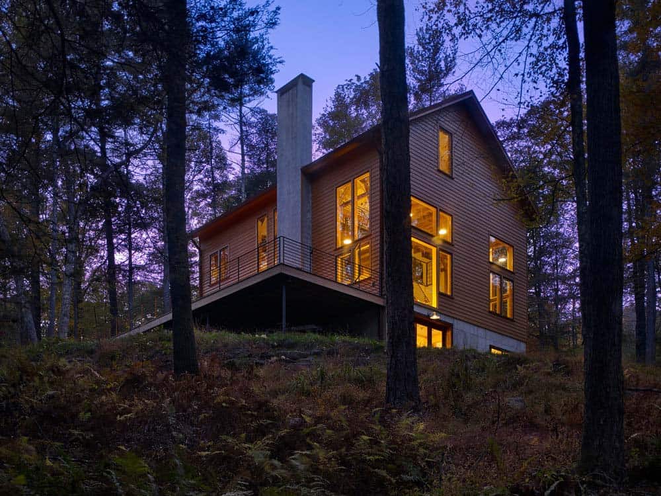
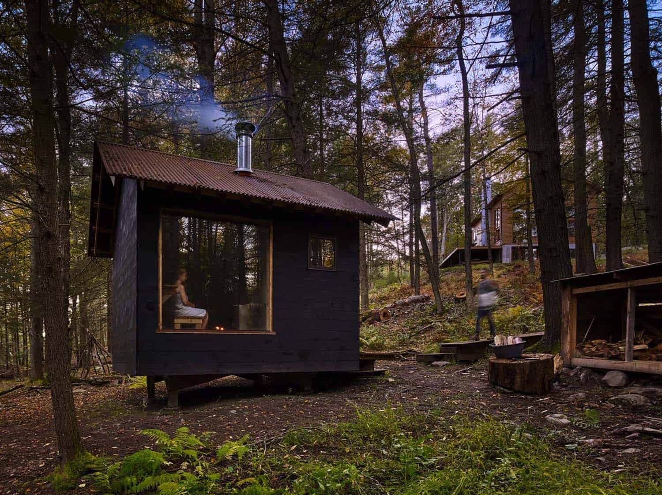
Above: Steps lead down the hillside from the bunkhouse retreat to a stream-side sauna.
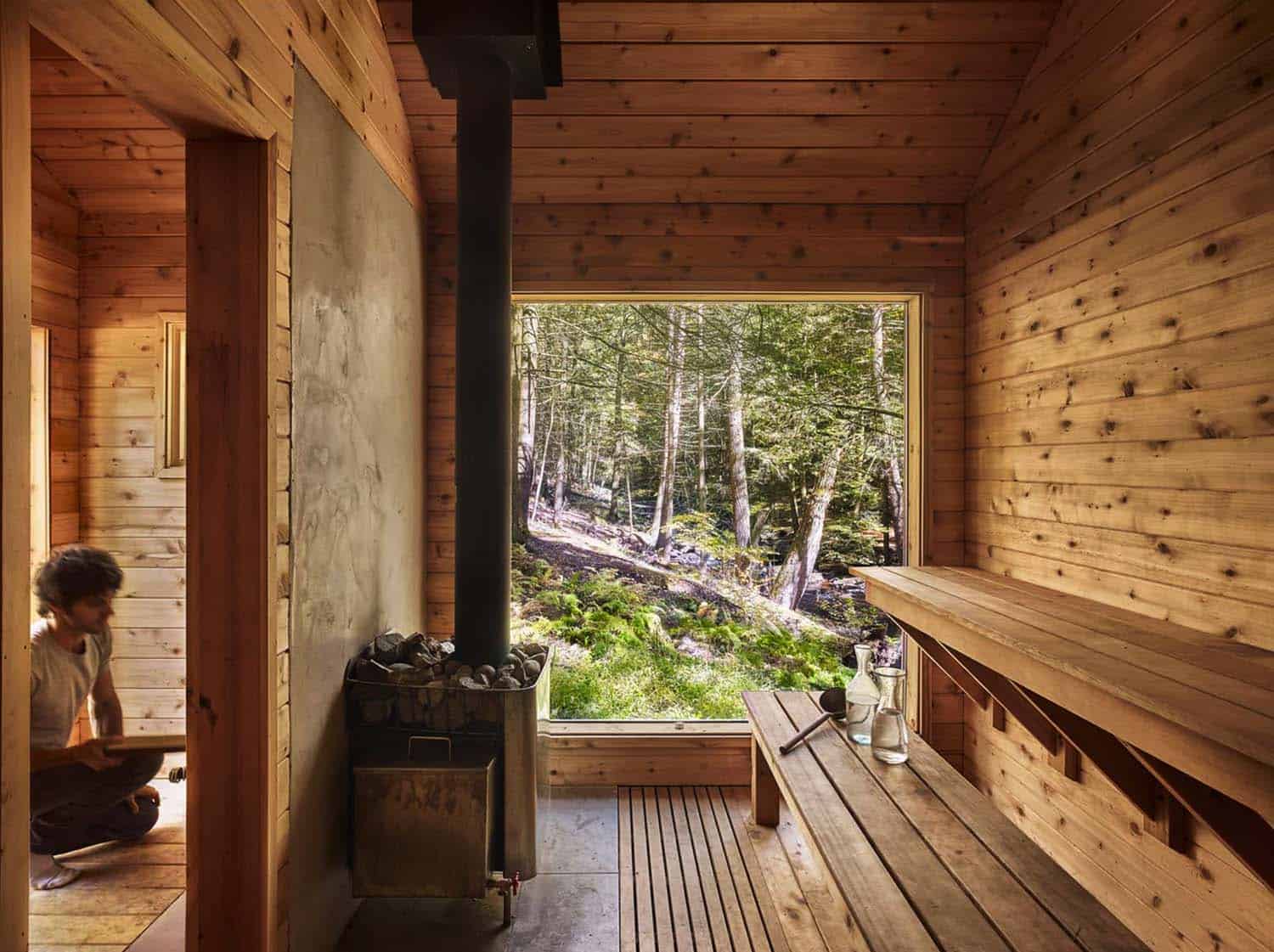
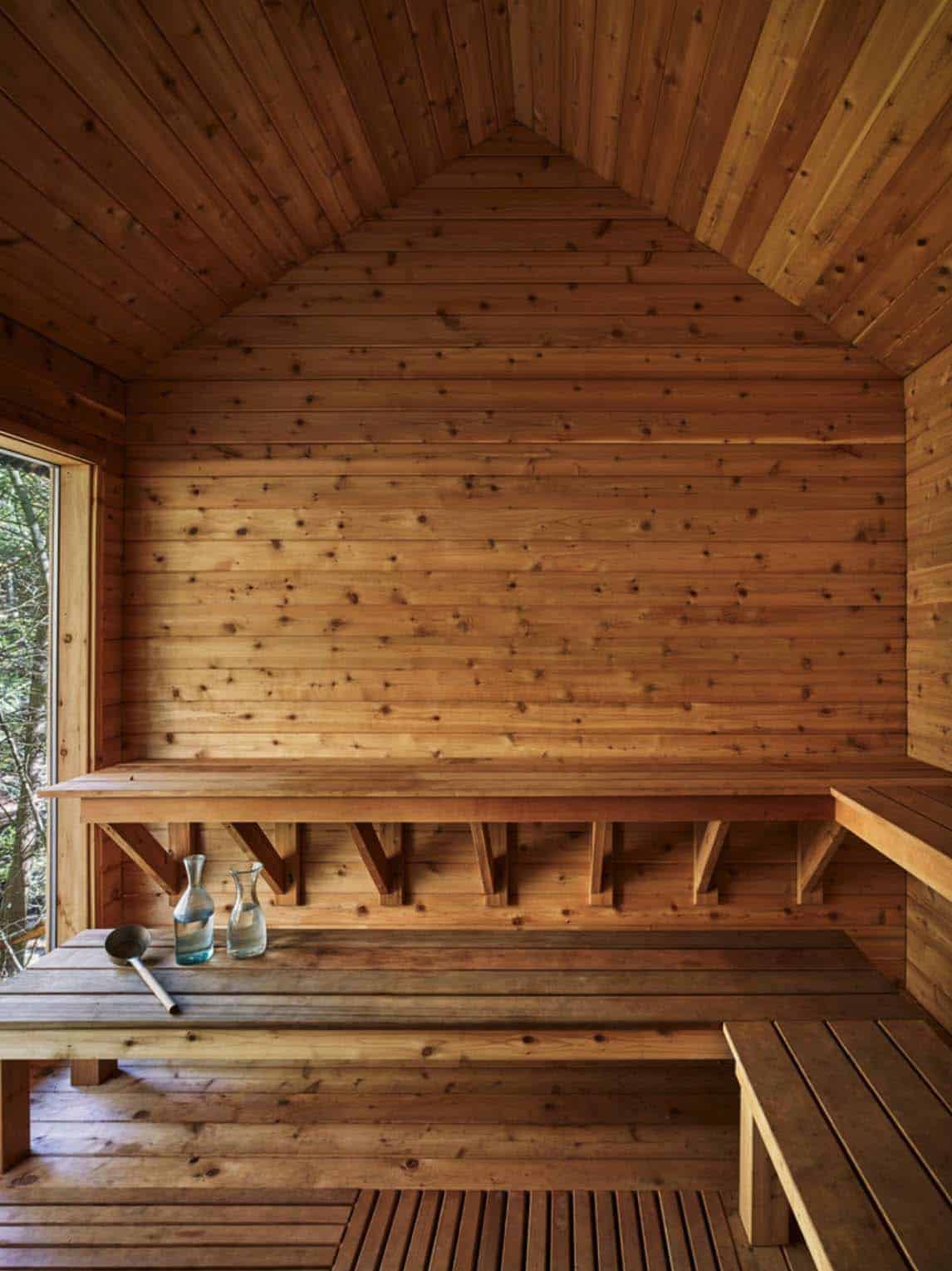
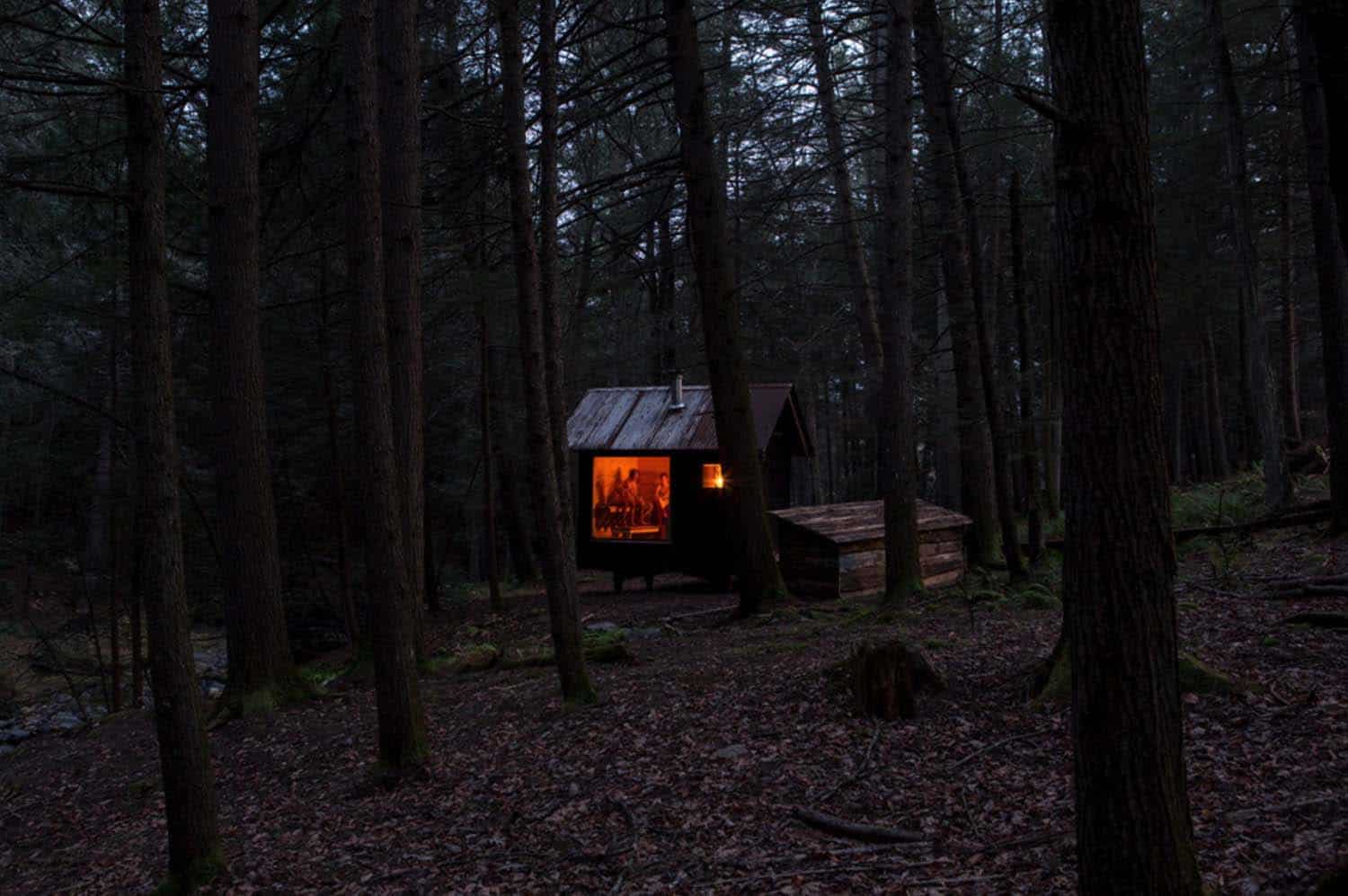
Photos: Courtesy of Material Design Build


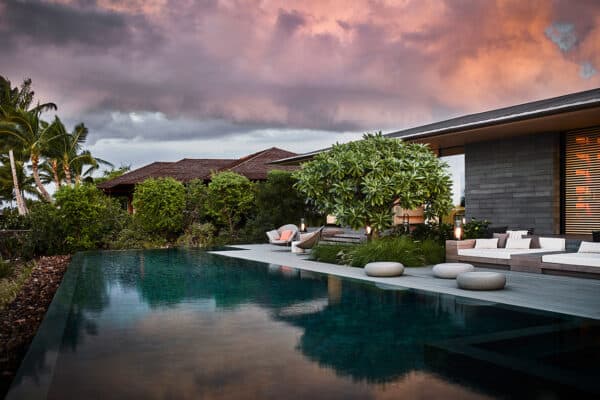
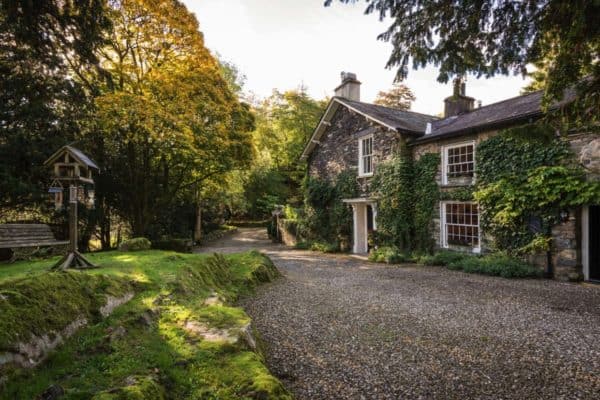
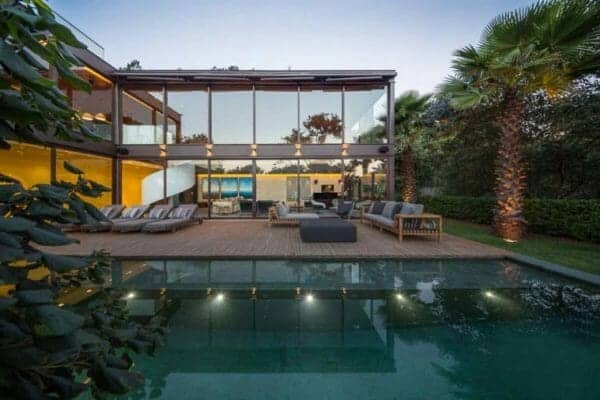

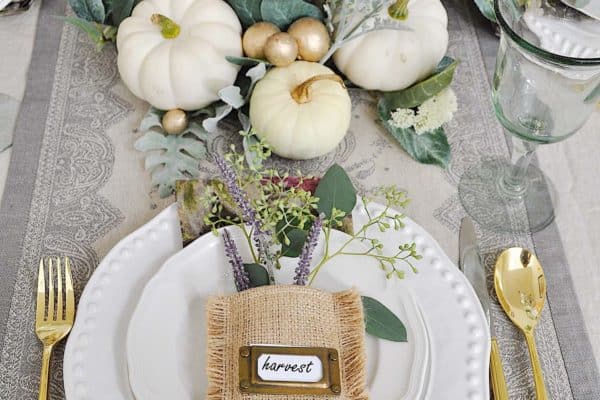

1 comment