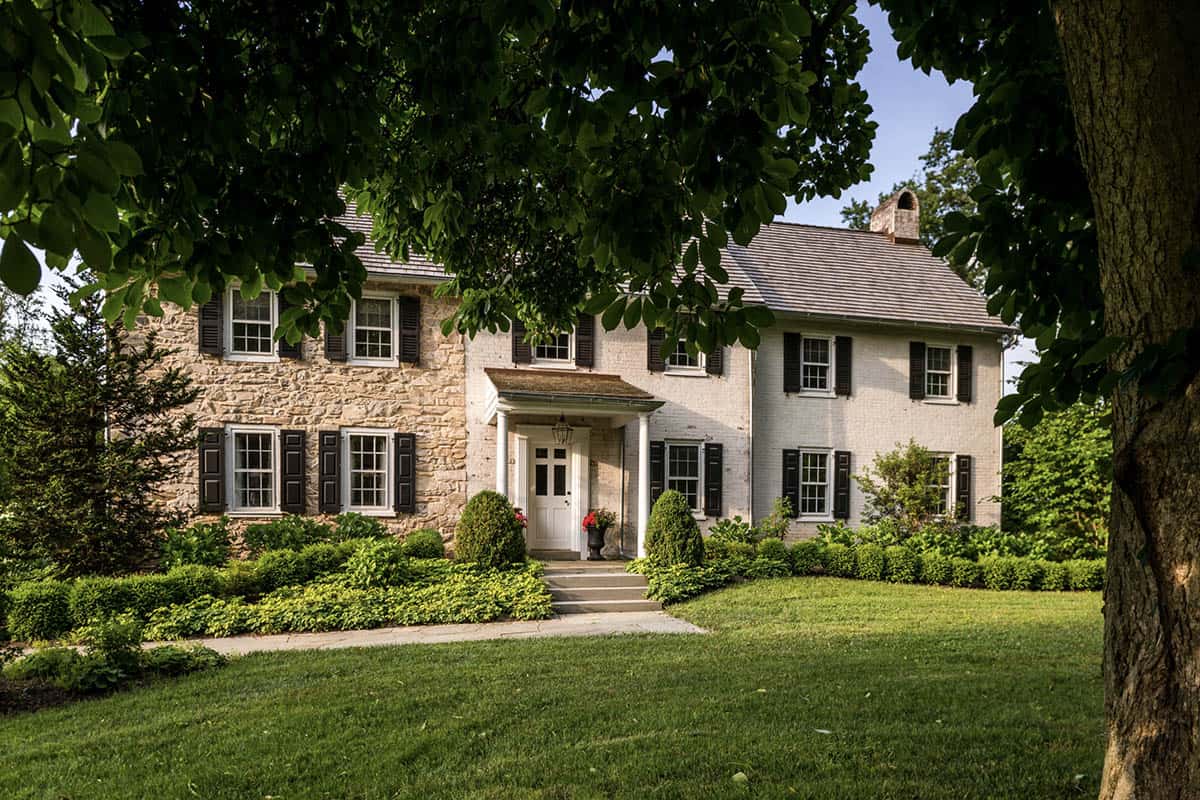
Period Architecture was responsible for the renovation and addition of this historic brick and fieldstone farmhouse situated at the end of a tree-lined drive in Kennett Square, a borough in Chester County, Pennsylvania. When purchased by the current owners, the house had been remarkably well-maintained over the years.
The original two-bay, two-story structure was constructed in 1720 and featured two rooms, front to back, with corner fireplaces. A fieldstone addition was made in the 1750s, and in the 1970s, a brick veneer bay was created, resulting in a formal living room on the first floor with a bedroom suite above.
Although delighted with its architectural and structural integrity, the homeowners wished to upgrade and expand the house for contemporary living and their growing family.
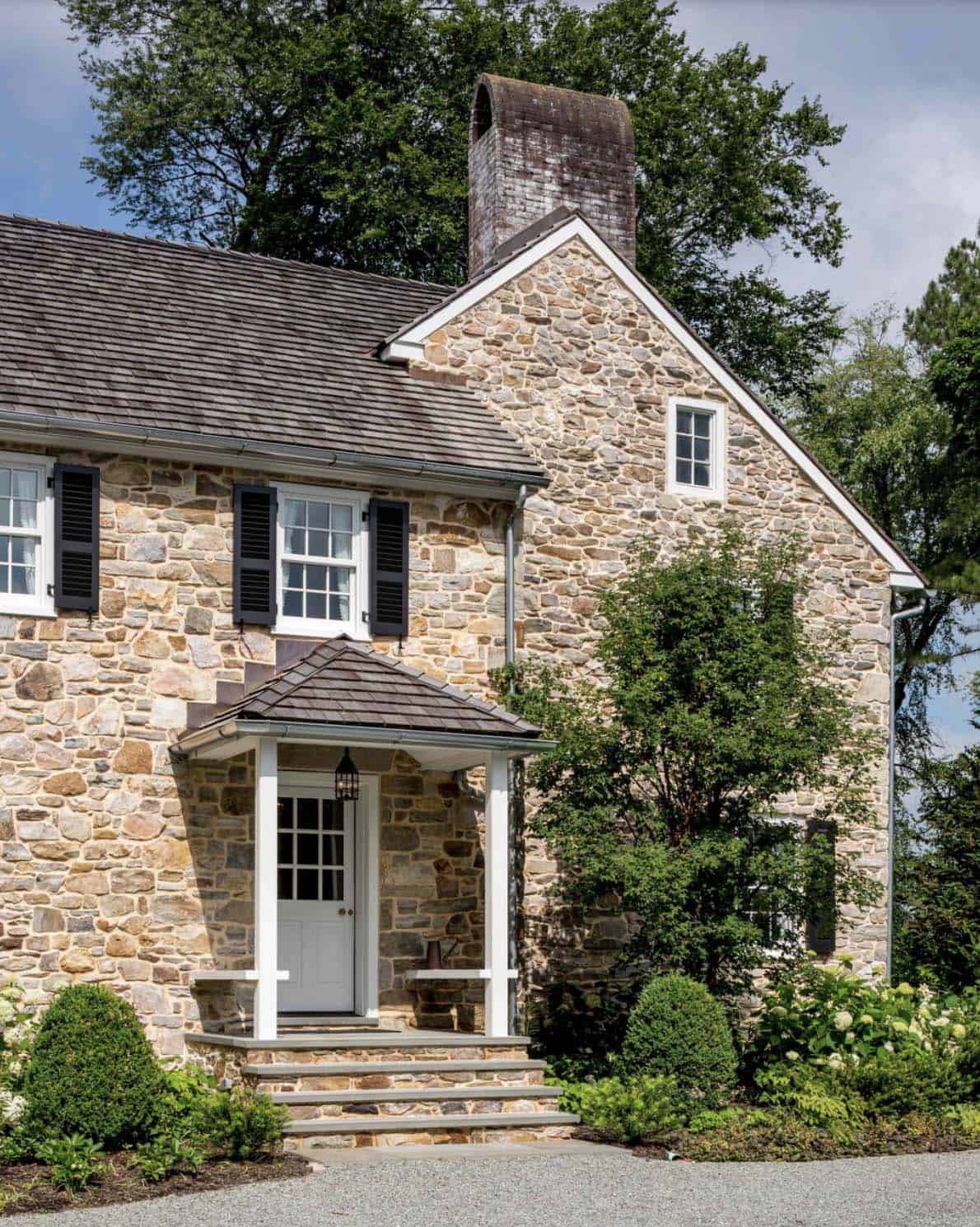
The architects reworked the floor plan to accommodate an additional 1,700 square feet of living space. The addition brings in marvelous light and takes advantage of the views from the interior spaces as well as from new outside seating areas.
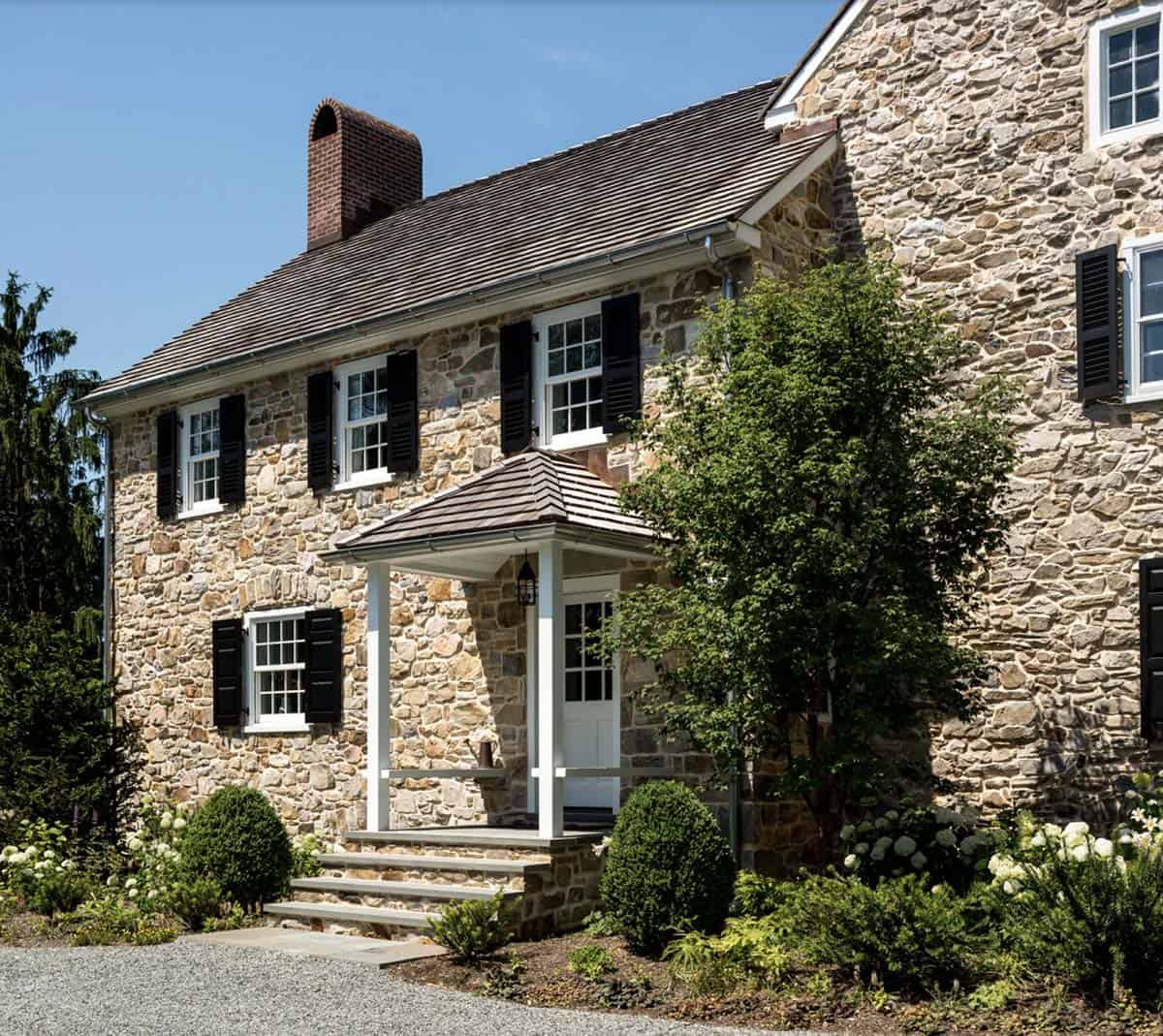
Stones found during demolition were reused in the arched stone wall of the covered porch and elsewhere. The original front door was returned to use, now made inviting with the addition of a covered entry. A new brick chimney matches the existing pointed chimney caps, which are unlike any others found in the region.
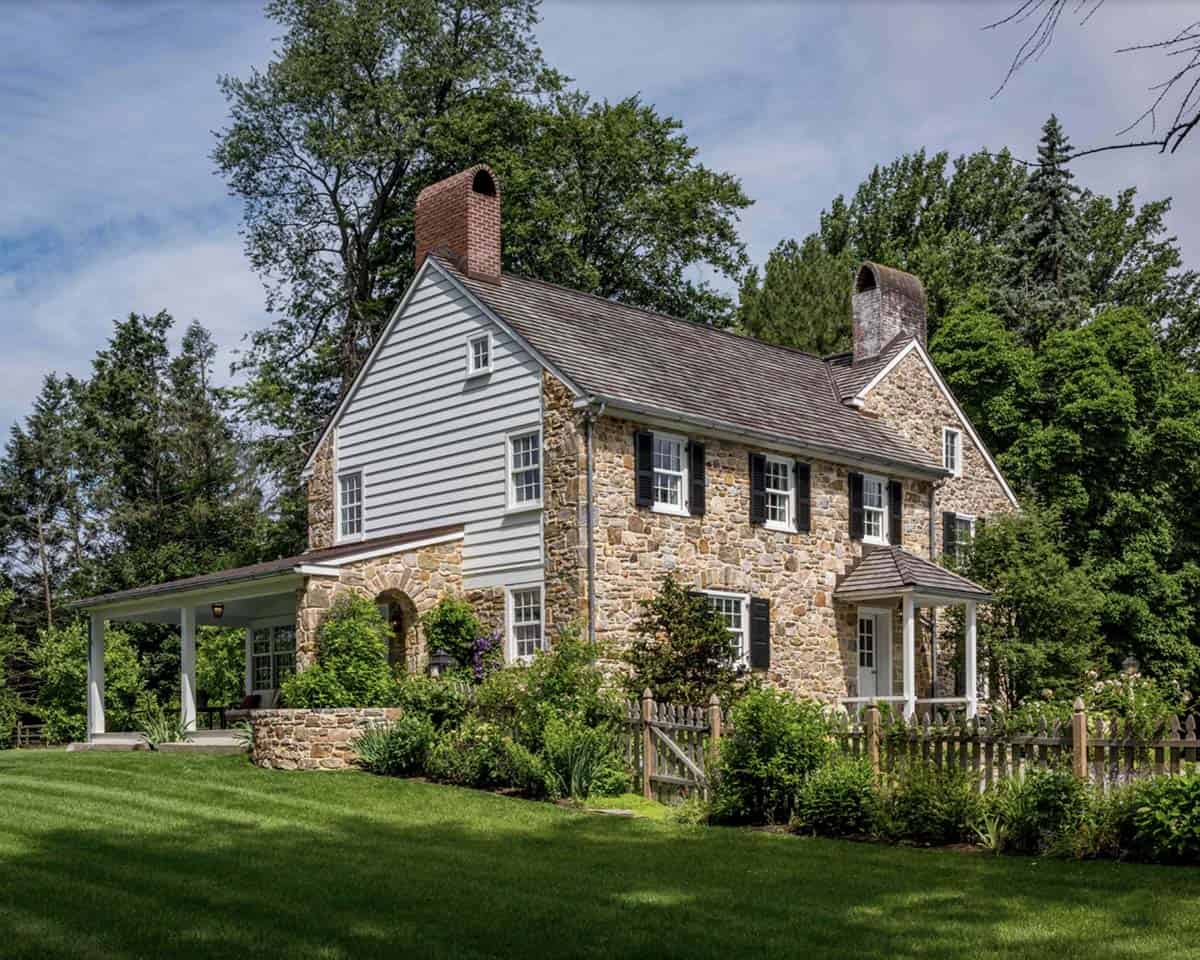
The interior boasts a new period-detailed kitchen, butler’s pantry, mudroom, and back stair hall. The cabinetry details and millwork present authenticity, while reproduction hardware based on salvaged original pieces is used throughout the house.
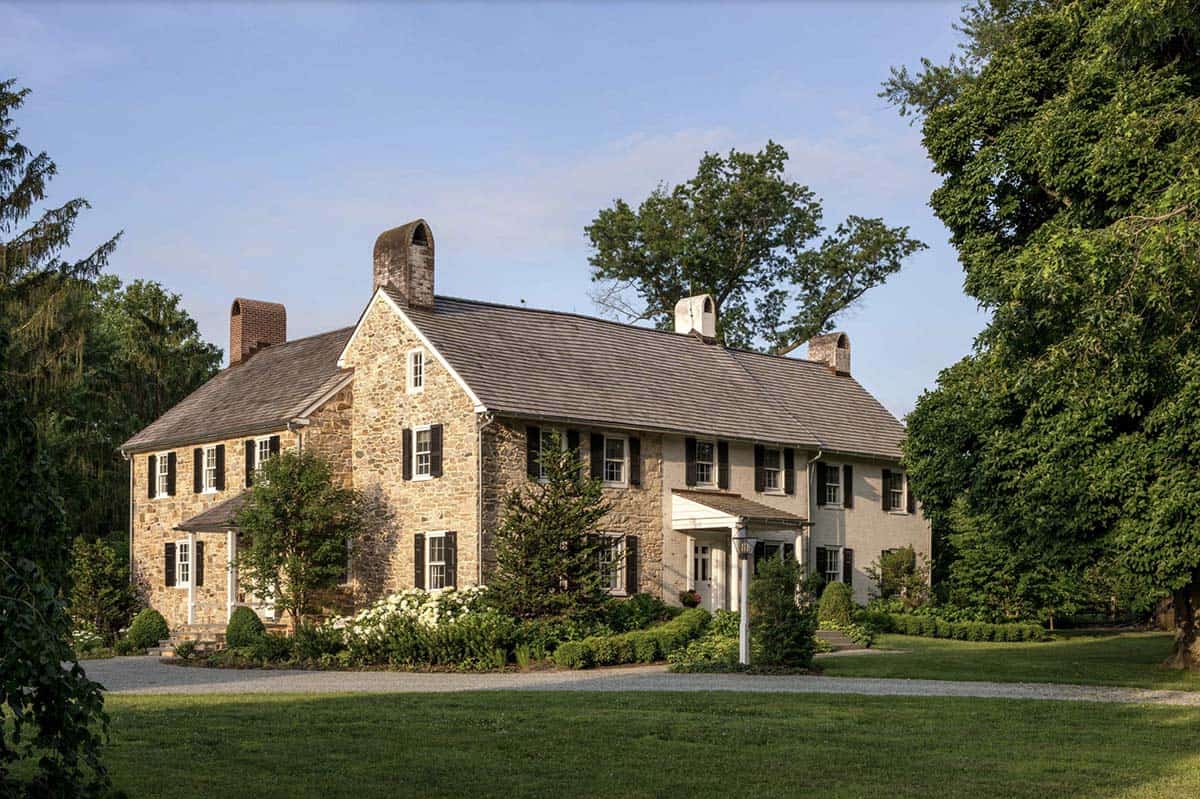
A geothermal heating and cooling system is an added element of twenty-first-century technology. Upstairs, a new owner’s bedroom suite, laundry room, and storage area were conceived holistically as part of the renovation.
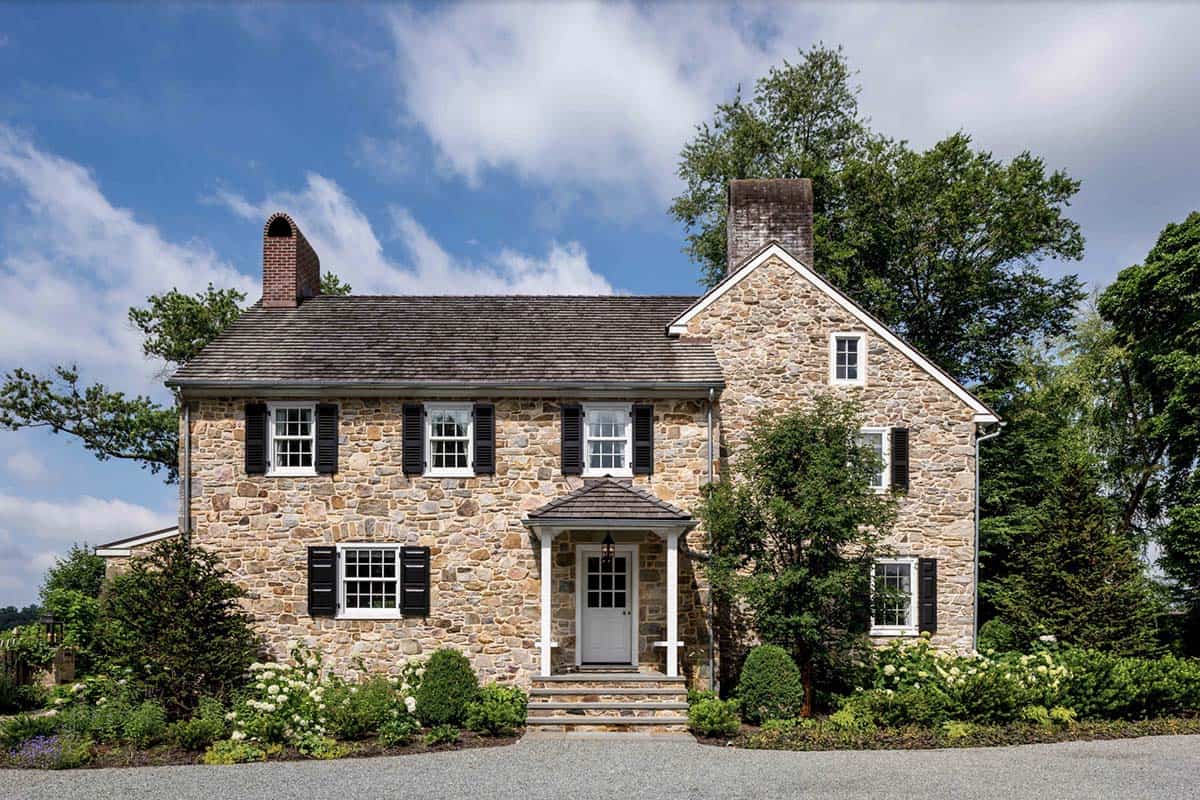
Above: The stone on the exterior facade of this home was quarried locally. It is a Pennsylvania Fieldstone blend, selected to match the original portions of the house. The mortar is a custom mix blended by the mason on site. A few mock-ups were prepared on site with the stone variety. In this instance, the architects also looked to the existing stone work to determine what color tones may have existed to use for inspiration. The door is a 3’0″ wide door from Simpson Door Company. The door is a family entry leading to the mudroom.
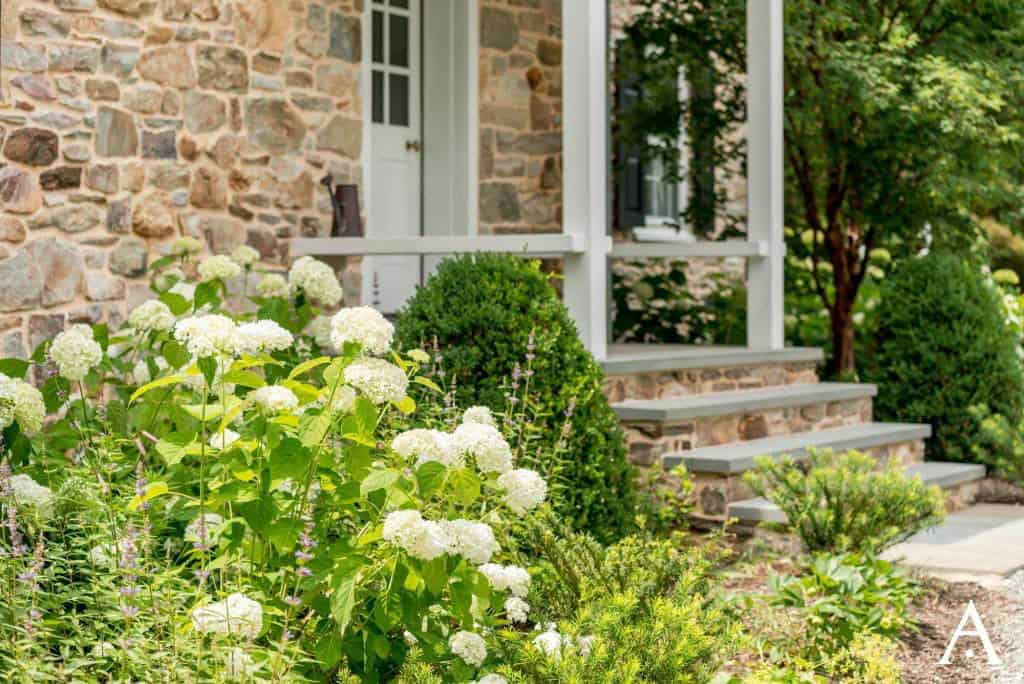
What We Love: This gorgeous renovation and addition to a brick and stone farmhouse in Pennsylvania offers warm and inviting updates, both indoors and out. We love how every detail was thoughtfully updated to blend historic charm with modern comfort. Even the exterior landscaping was carefully designed to complement the home’s timeless character.
Tell Us: What details in the remodel of this historic home do you find most appealing? Let us know in the Comments below!
Note: Be sure to check out a couple of other fascinating home tours that we have showcased here on One Kindesign in the state of Pennsylvania: Southern charm meets Pennsylvania farmhouse in a warm and inviting home and A beautifully renovated Tudor home in Pennsylvania with enchanting gardens.
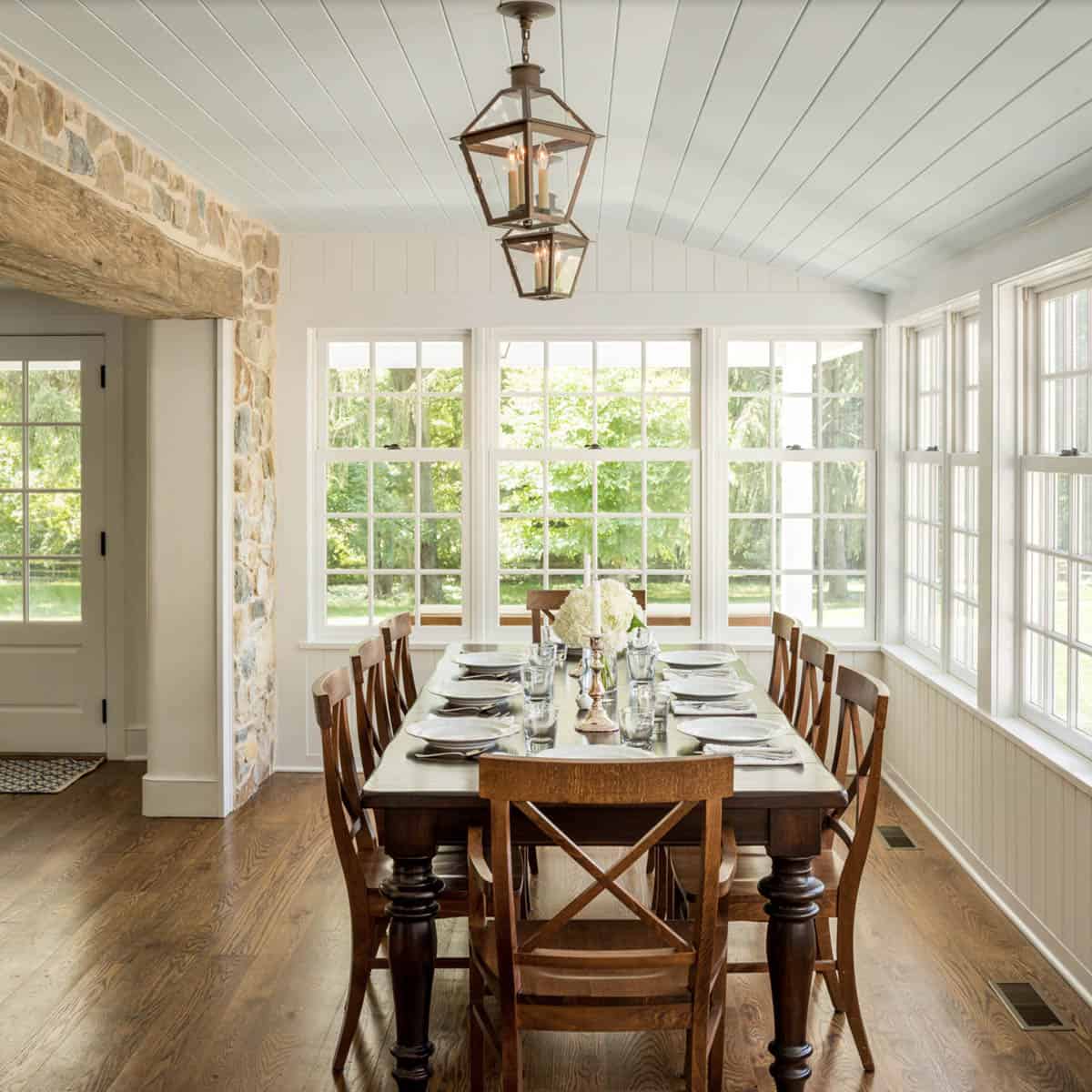
Above: The dining table and chairs are from Pottery Barn. The light fixtures were made by Ball & Ball Antique Reproductions in Exton, Pennsylvania. The dimensions of this addition are approximately a 10′ x 16′ dining space. On the walls is a stone veneer of Pennsylvania Fieldstone blend selected to match original portions of the home. The floors are random-width character grade white oak. The ceiling and the walls are tongue and groove with a V-groove between the boards. The edges of the boards are tapered, and when they are placed next to one another, they shape a V in the groove. On the ceiling, the paint color is Robin’s Egg Blue.
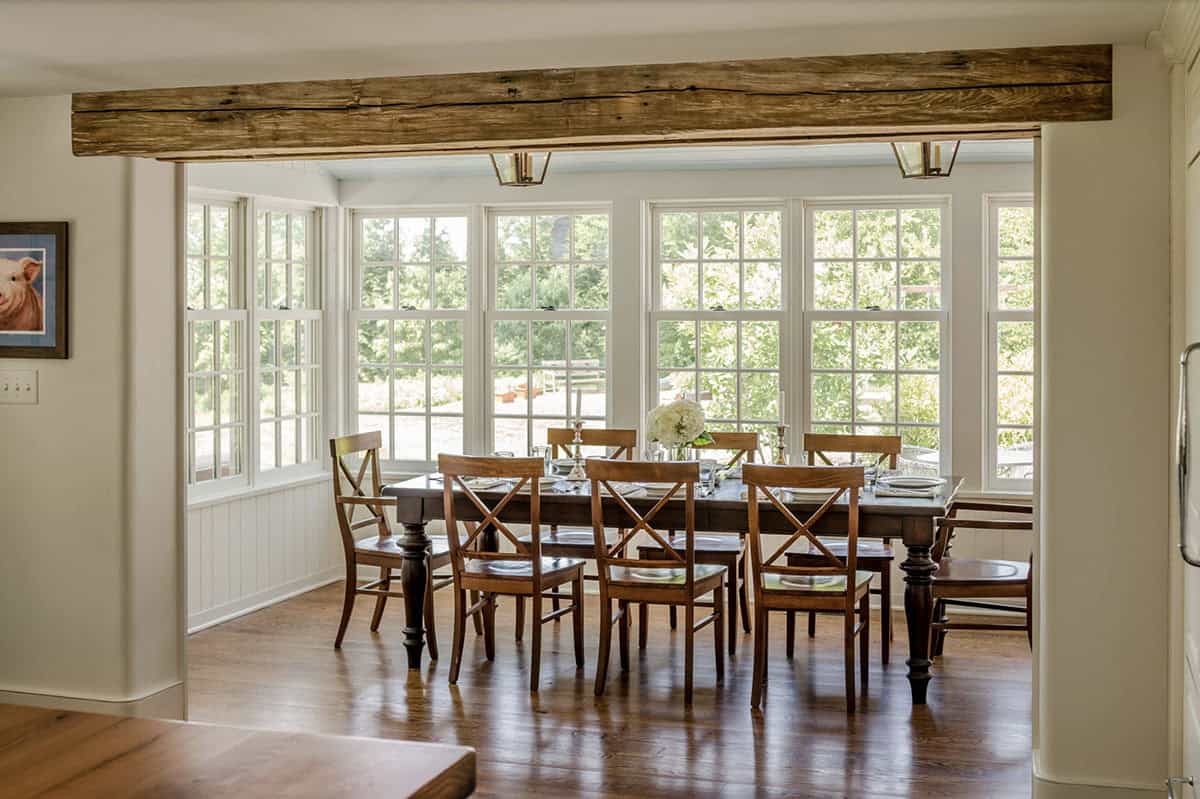
Above: Each window is around 28″ wide by 58″ tall. The wood beam between the kitchen and dining rooms is Chestnut.
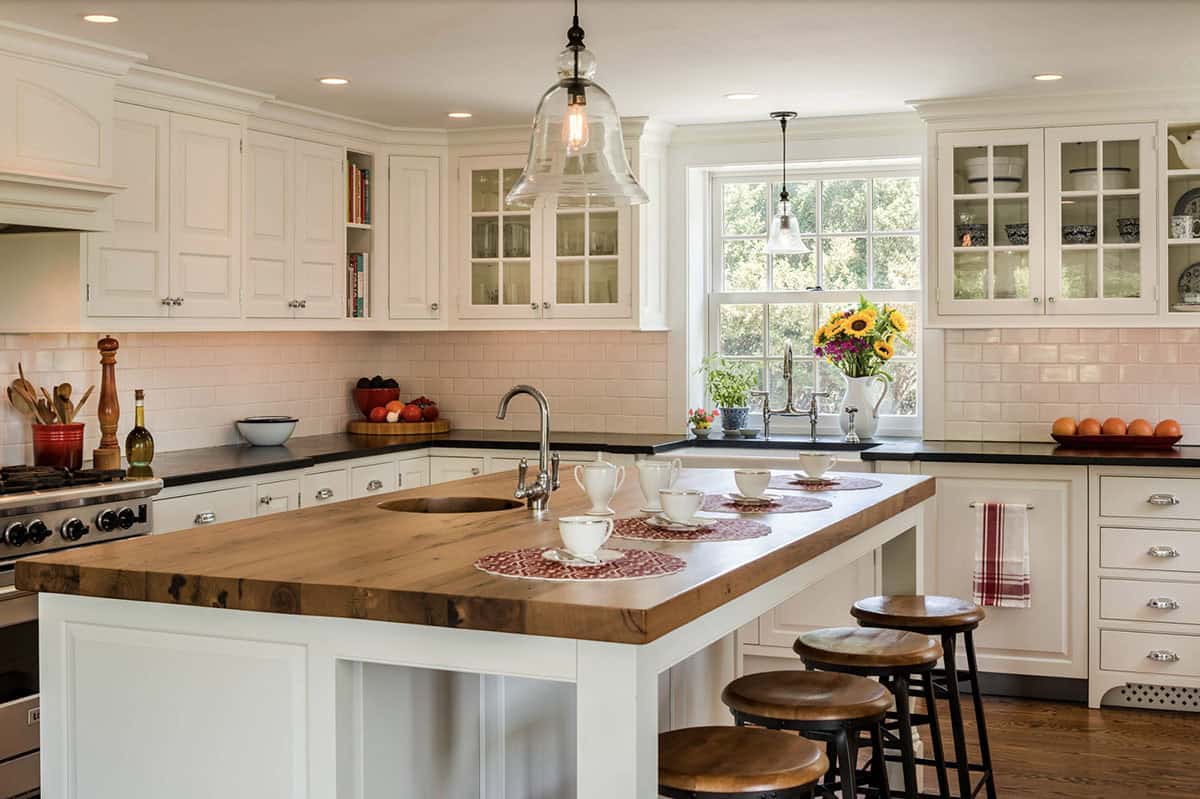
Above: The perimeter countertops are soapstone. The island countertop is Chestnut. The finish for the butcher block was a marine-grade poly finish. The island is roughly 7′-6″ x 4′-0″. The light fixtures were made by Ball & Ball Antique Reproductions in Exton, Pennsylvania. Pottery Barn has similar light fixtures. A similar cabinet paint color is Benjamin Moore’s Simply White.
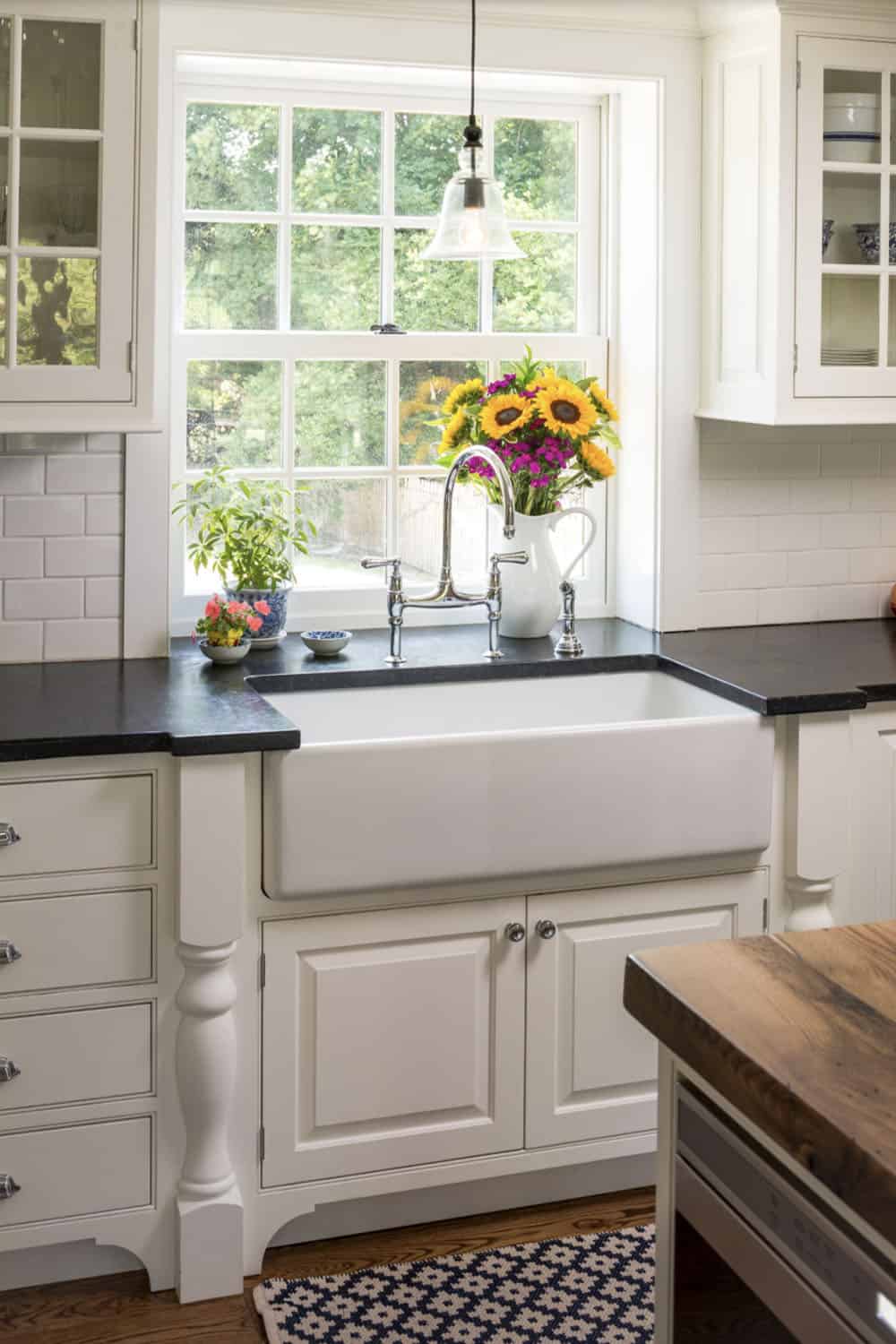
Above: The sink is a Shawls by Rohl farm sink, 36″ wide for this custom kitchen designed by Period Architecture.
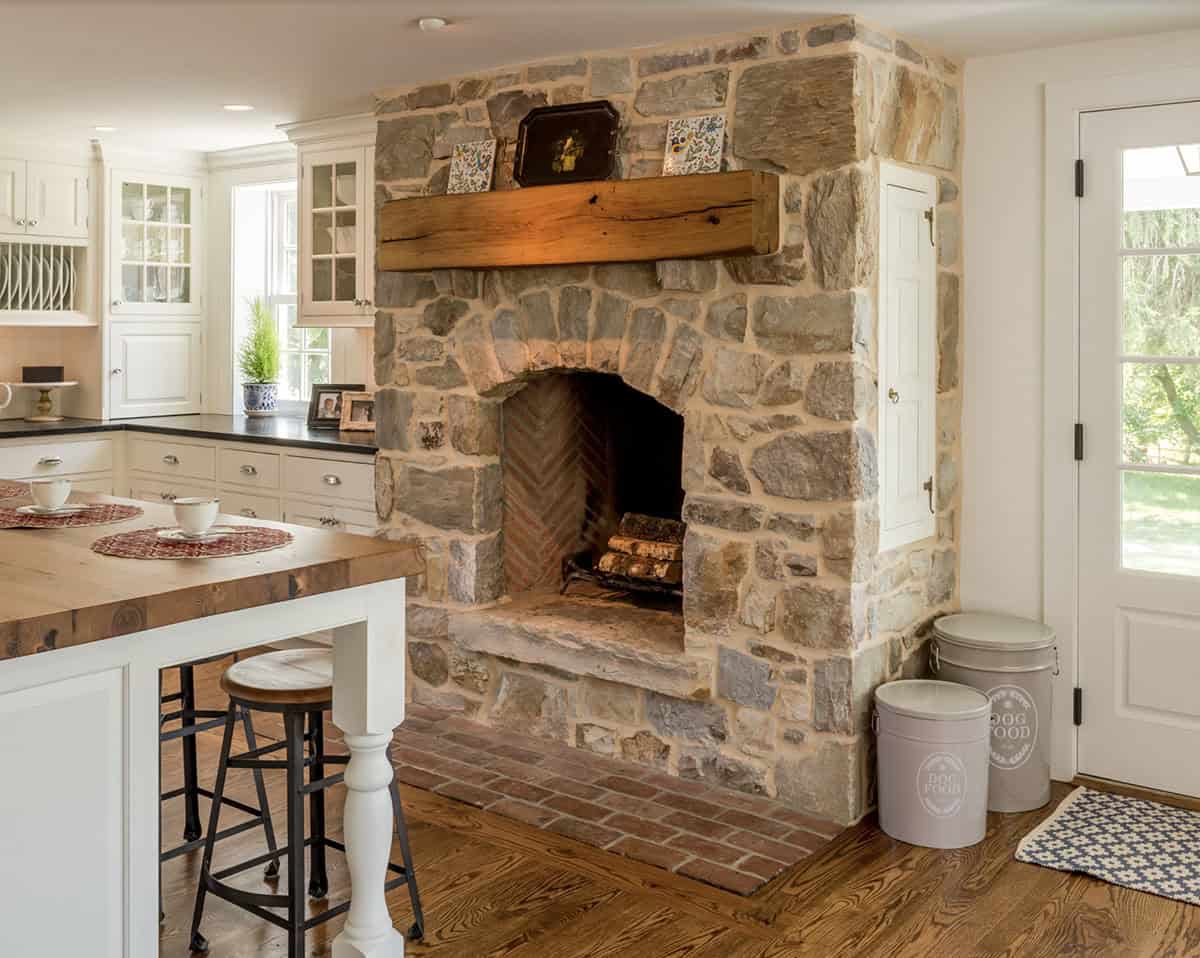
Above: The fireplace stone is an 8″ field stone with barn dash pointing of the mortar. The stone was sourced from Rolling Rock Quarry in Boyertown, PA. The firebox is herringbone pattern firebrick. The hearth is a real antique brick, and the mantel matches the island countertop material, Chestnut. The island top is 2″ thick. The legs of the island were custom-made by McGinnis Millwork.
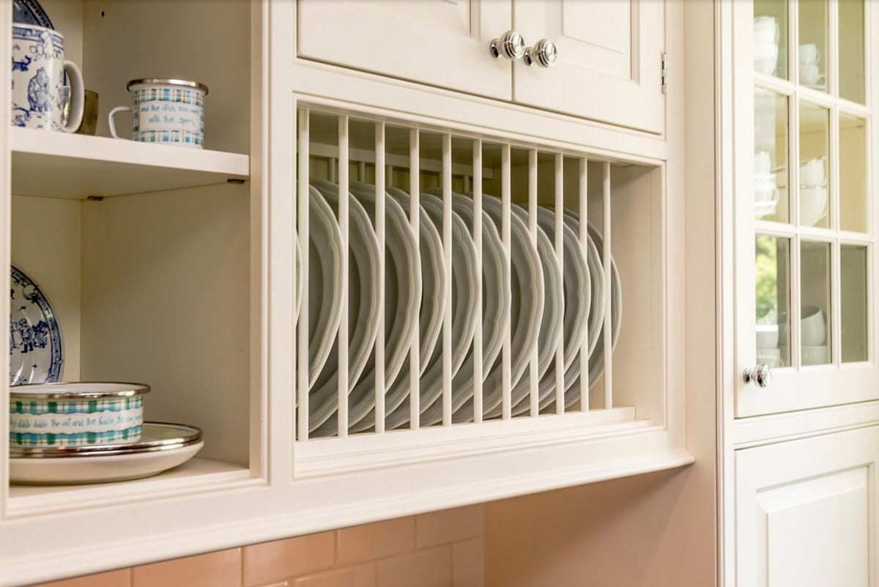
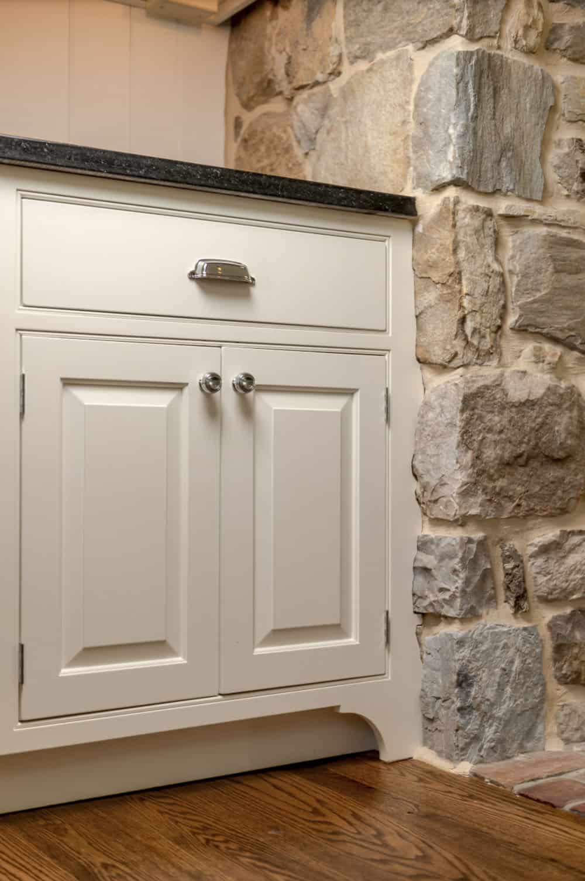
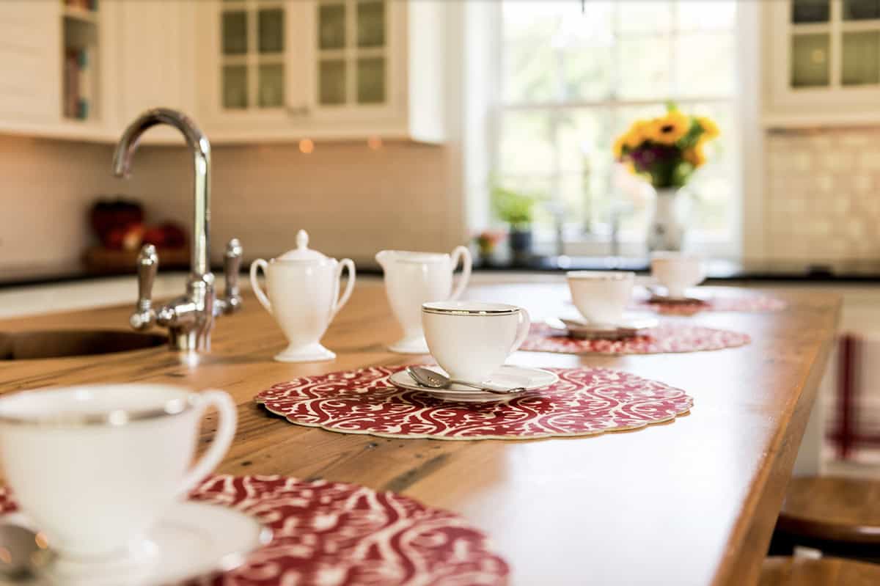
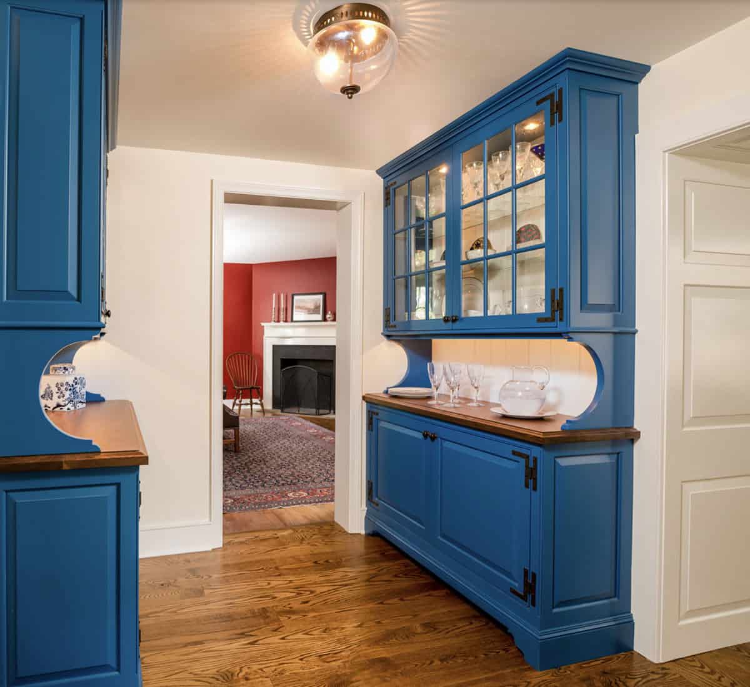
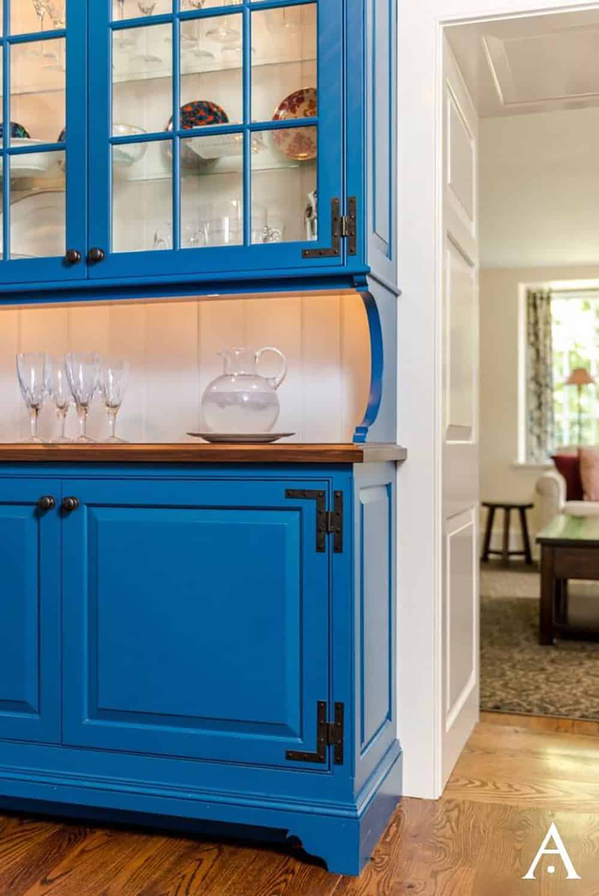
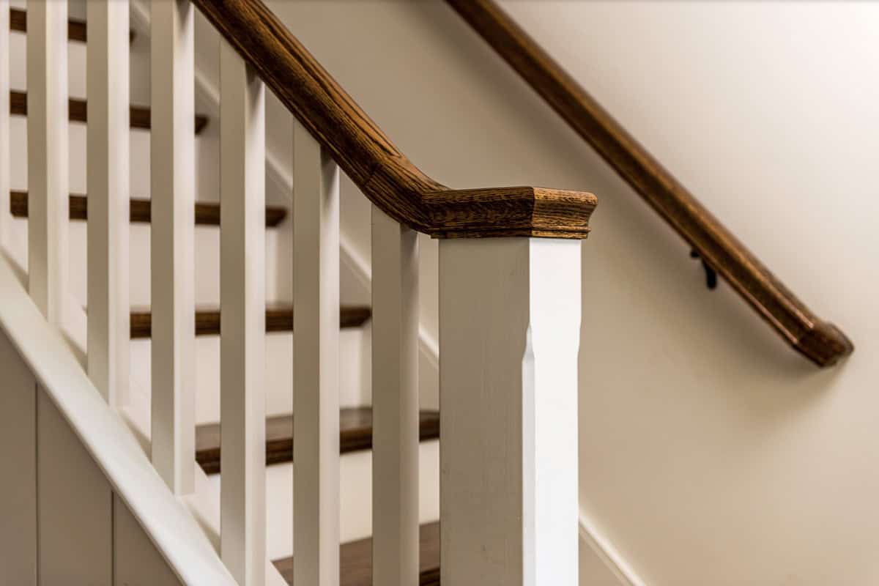
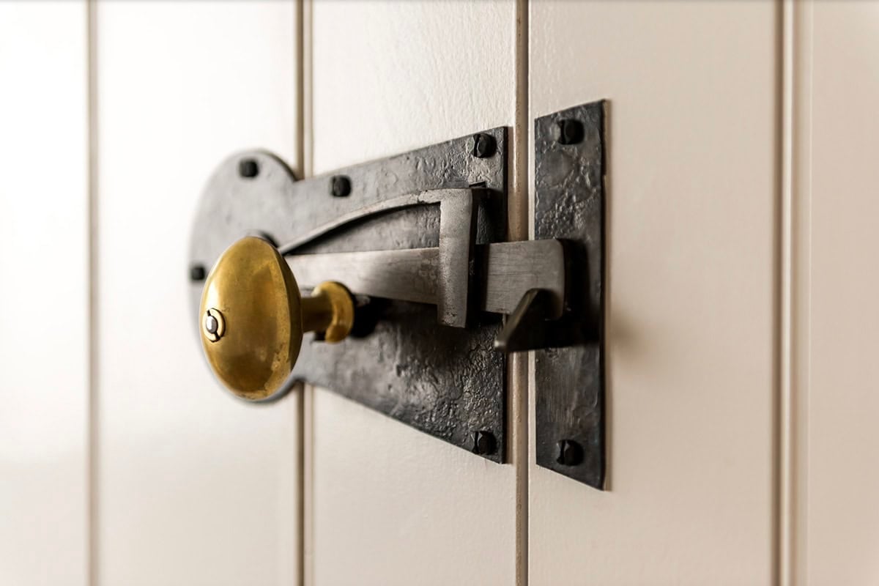
Above: For authentic door hardware, the architects regularly reach out to local metal workers for antique reproduction pieces. The above hand forged door latch was from Ball & Ball out of Exton, Pennsylvania.
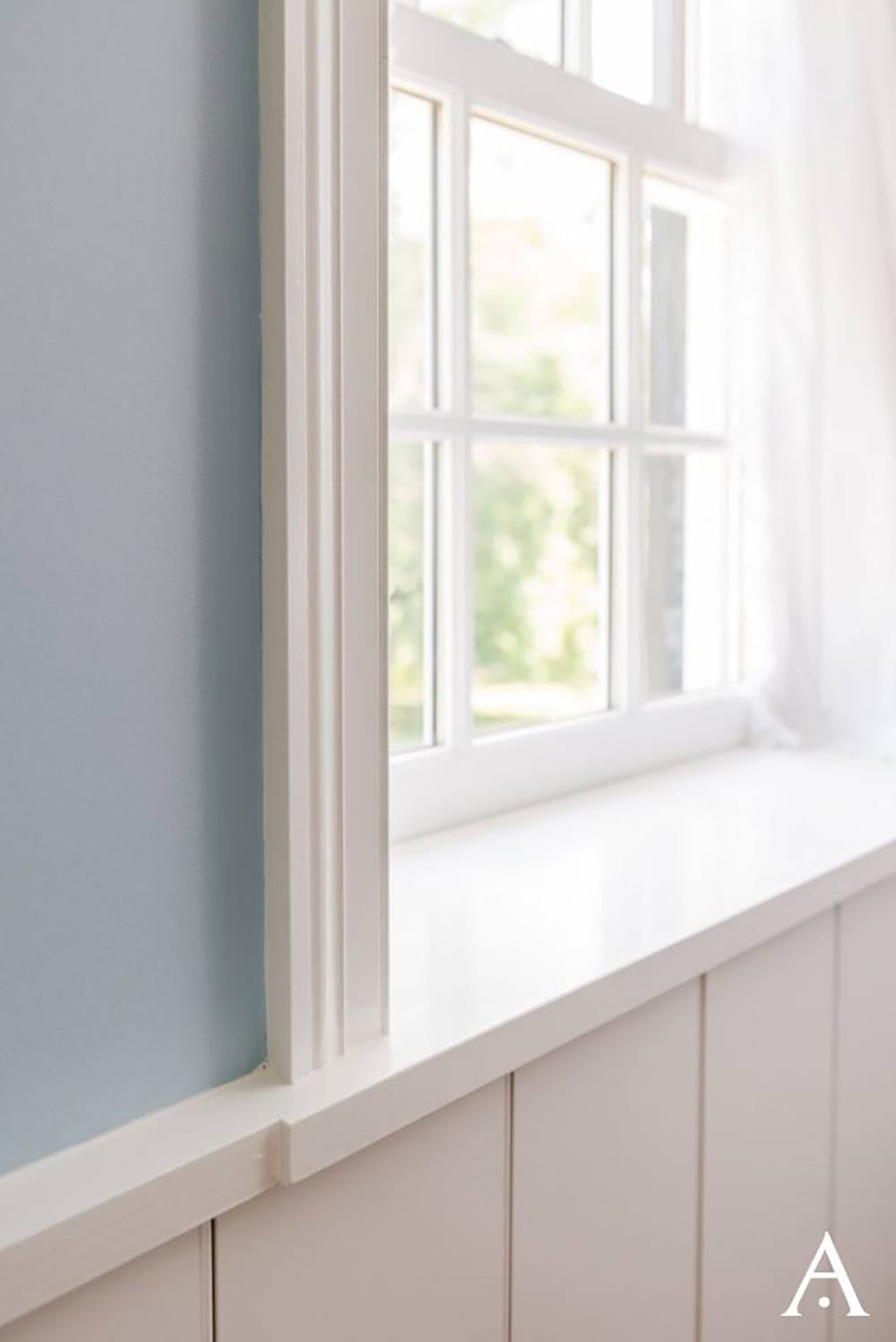
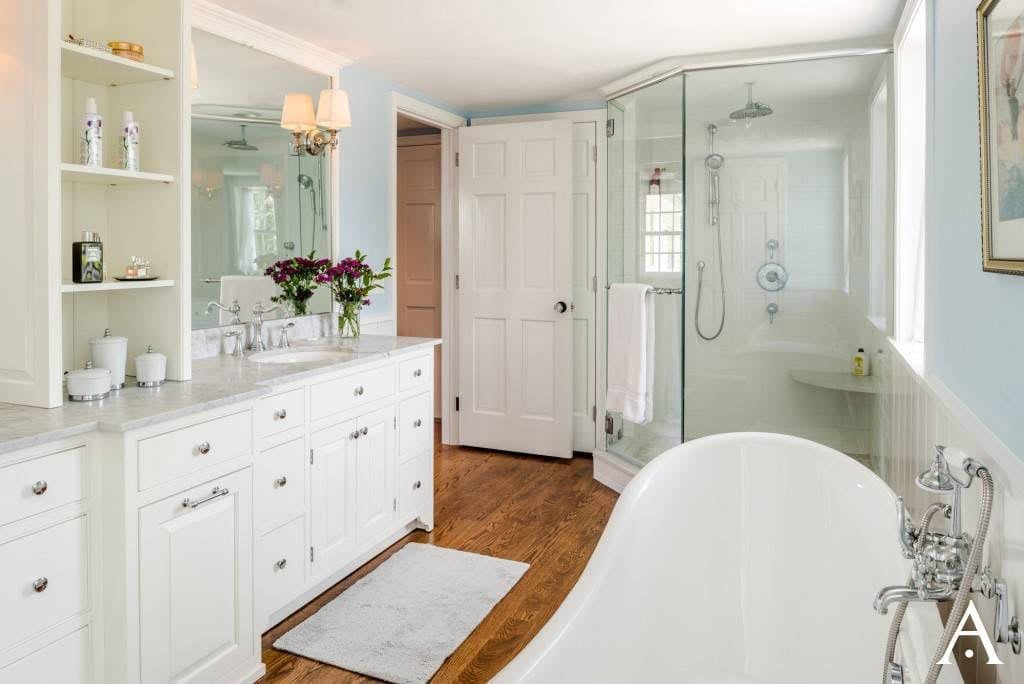
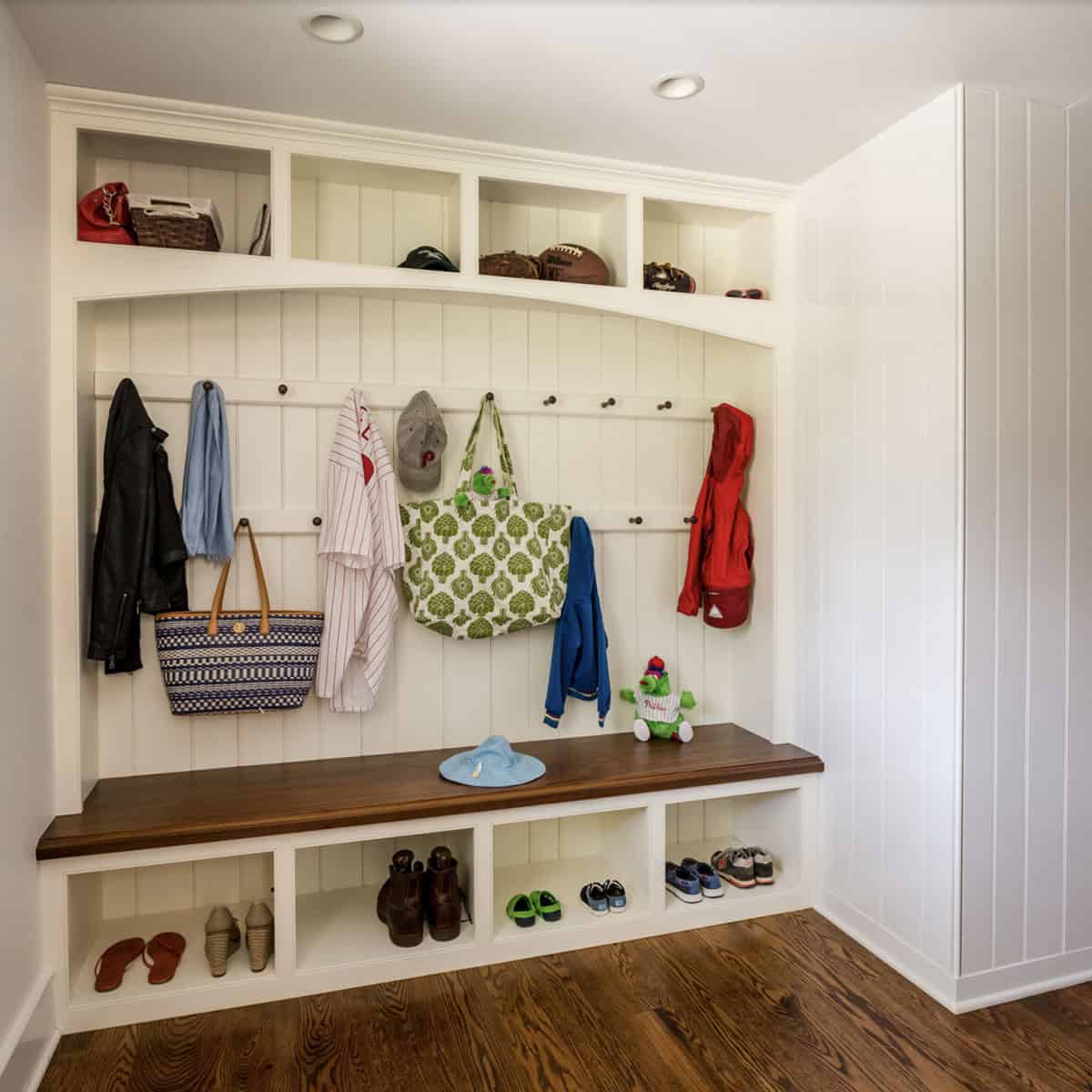
Above: This built-in was custom designed and crafted for the family’s mudroom space. It is roughly 80″ wide.
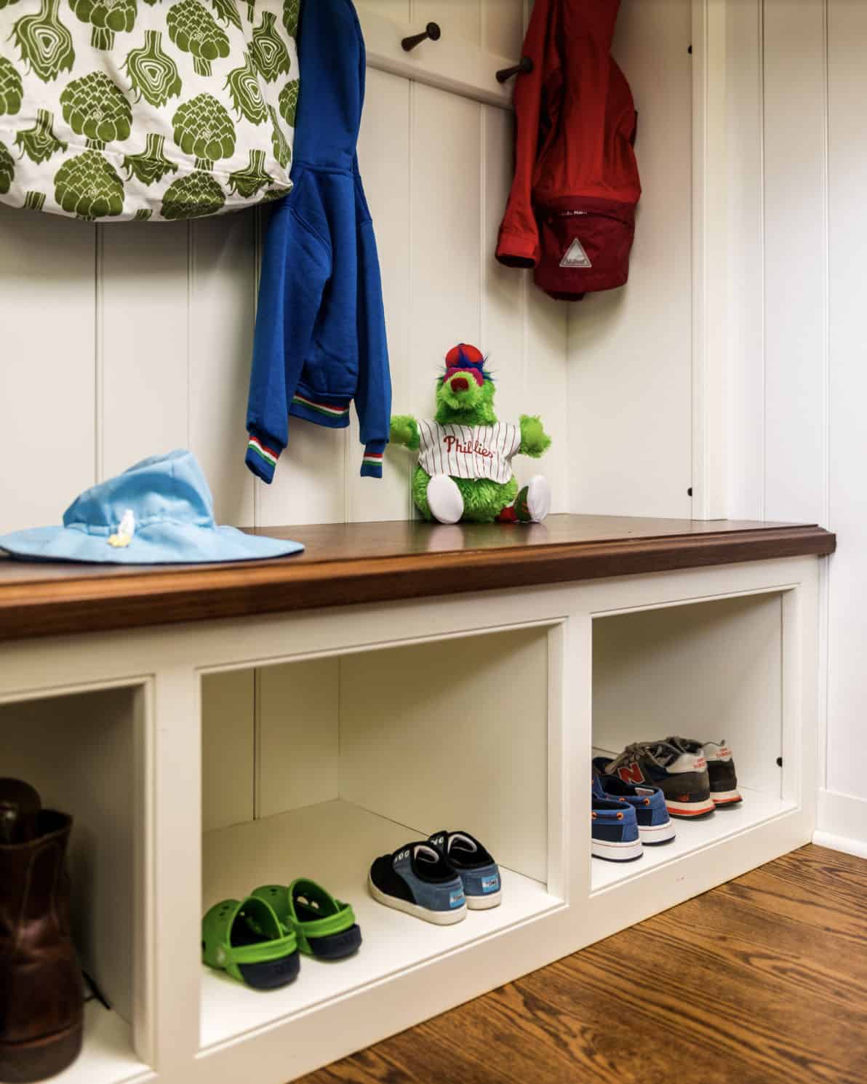
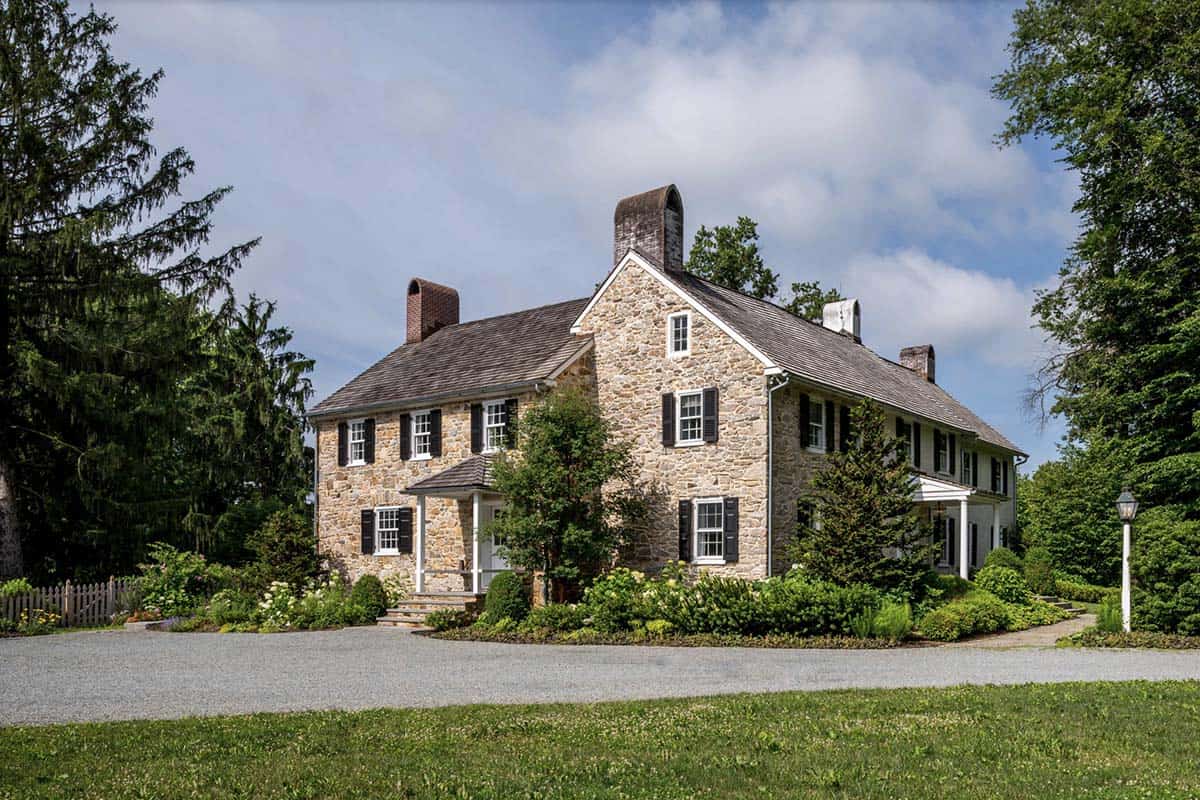
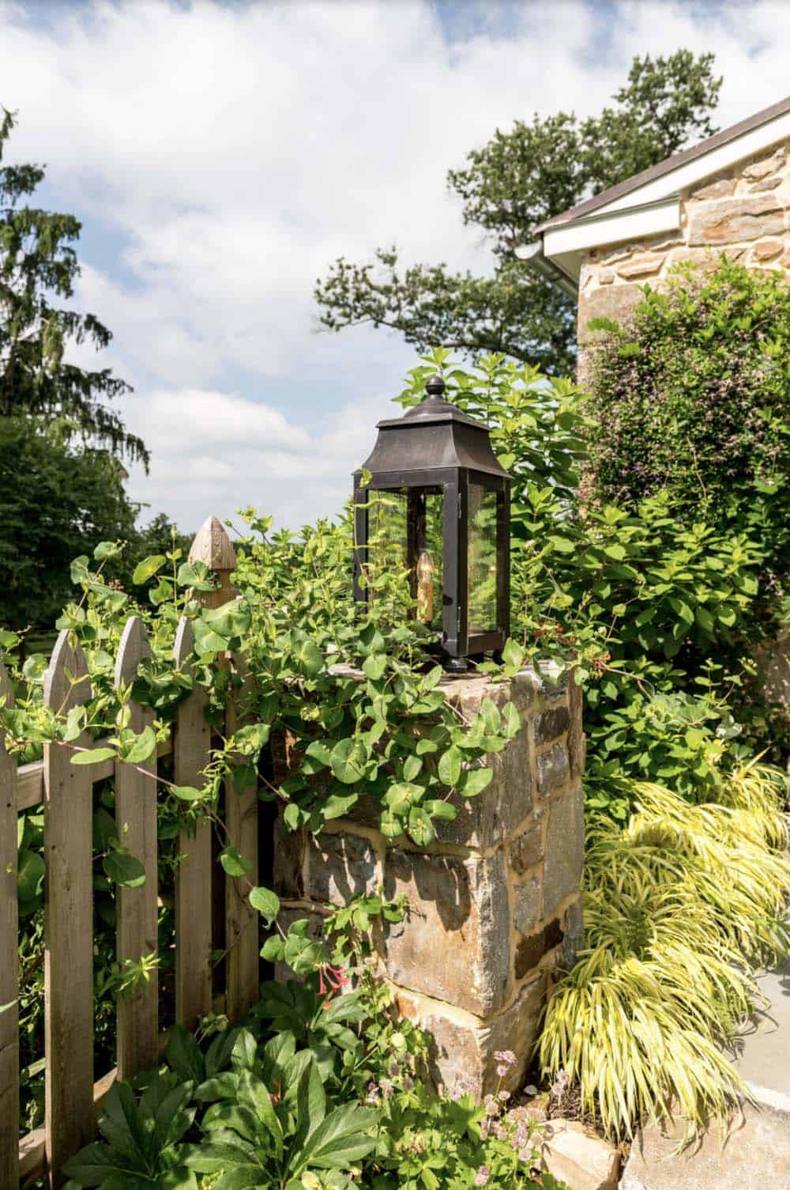
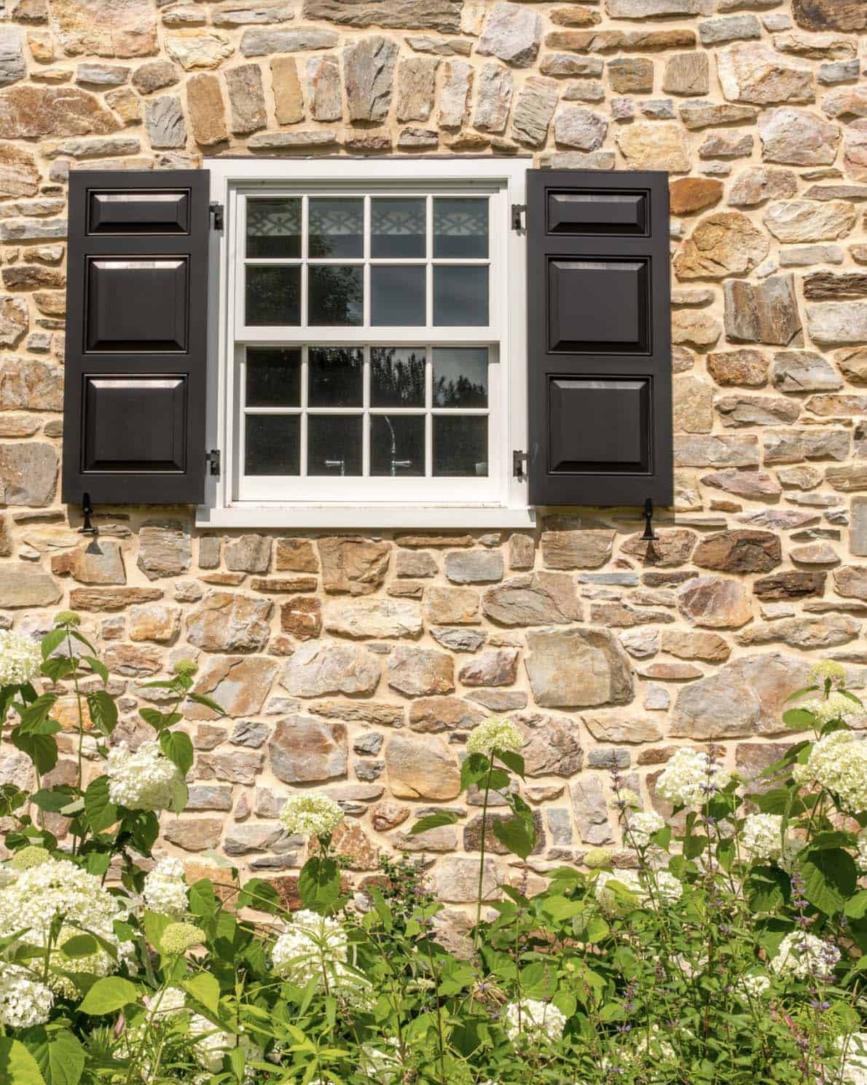
Above: On the exterior facade is a custom batch of Pennsylvania fieldstone created to blend with the existing farmhouse dating back to c.1720.
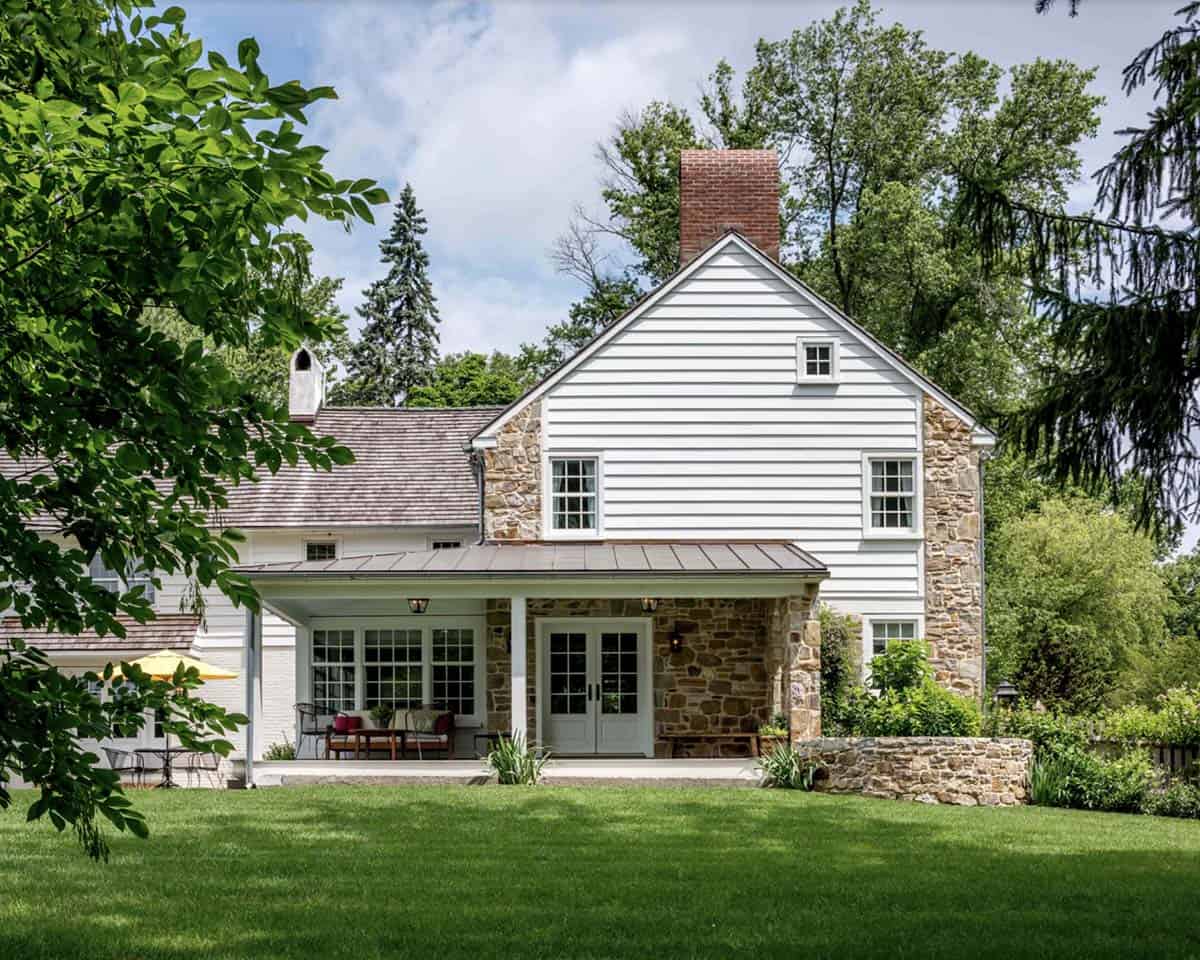
Above: The siding is Artisan lap siding by James Hardie.
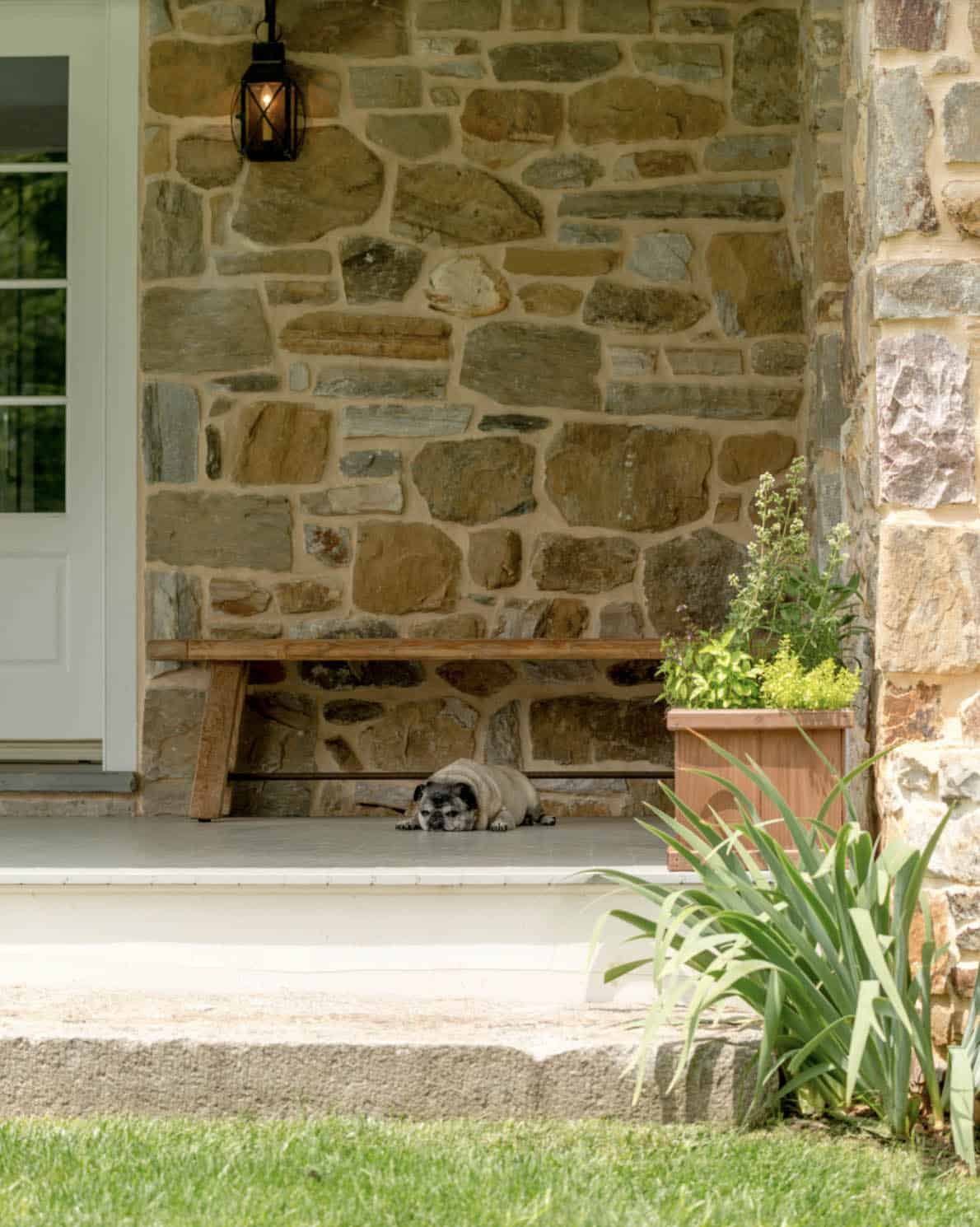
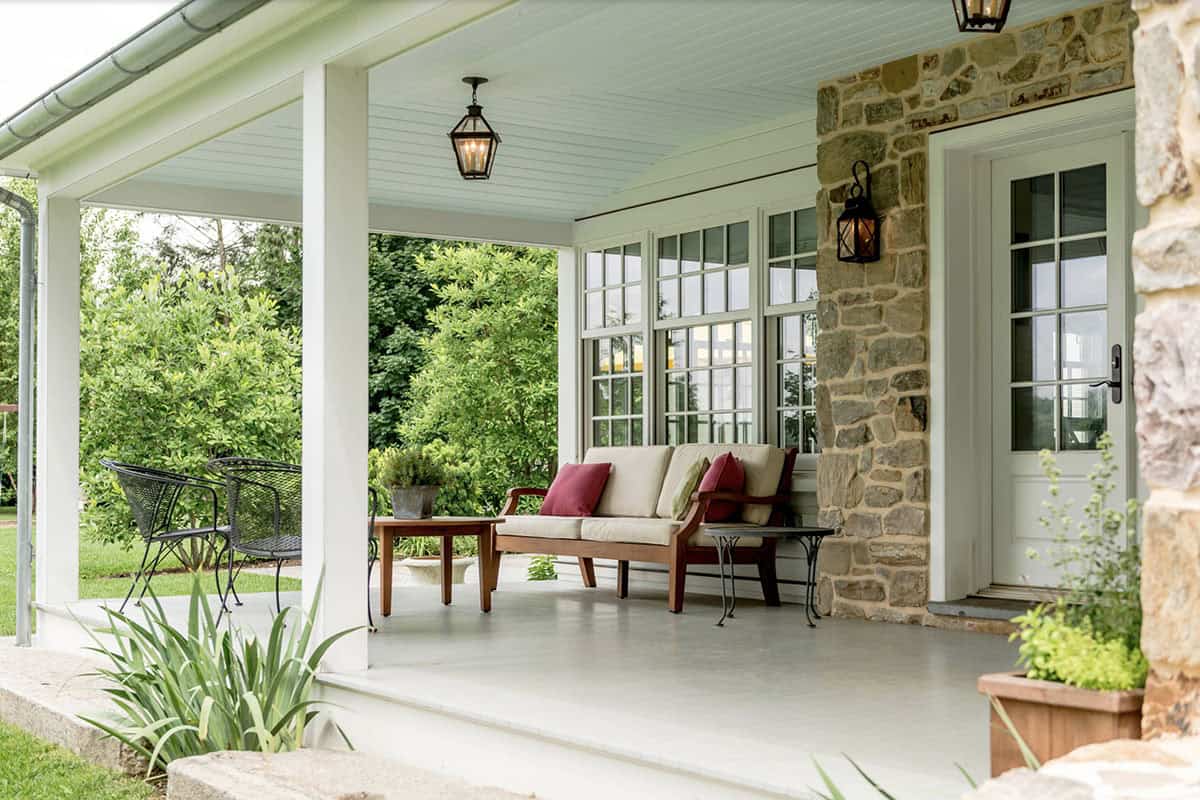
Above: The covered porch has painted wood floors.
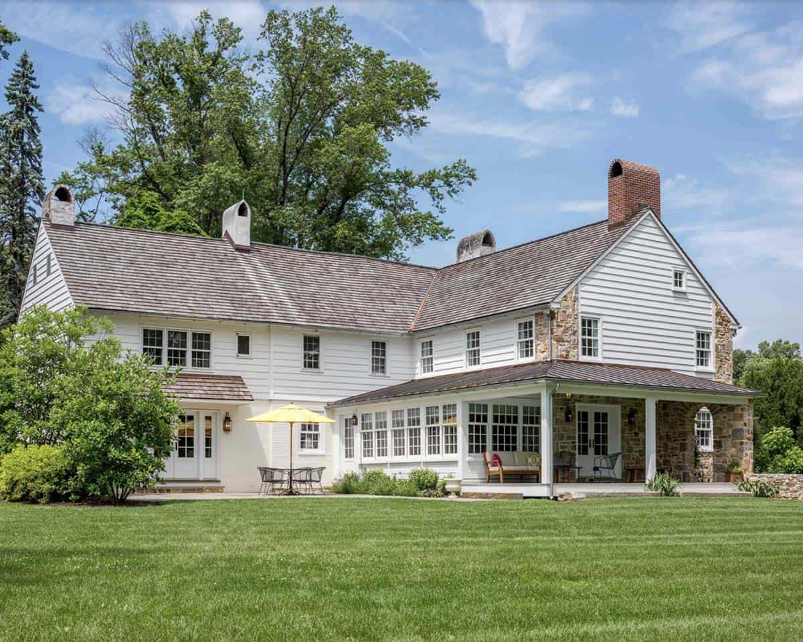
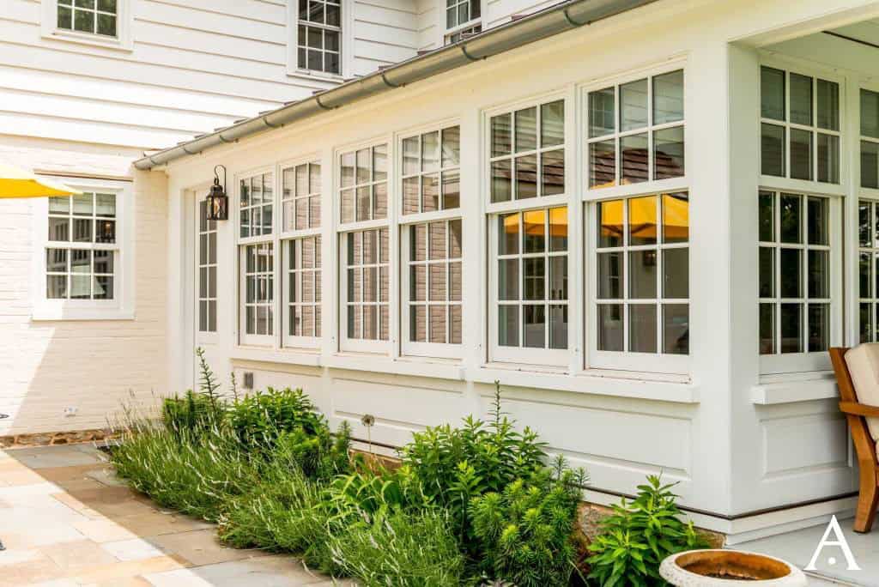
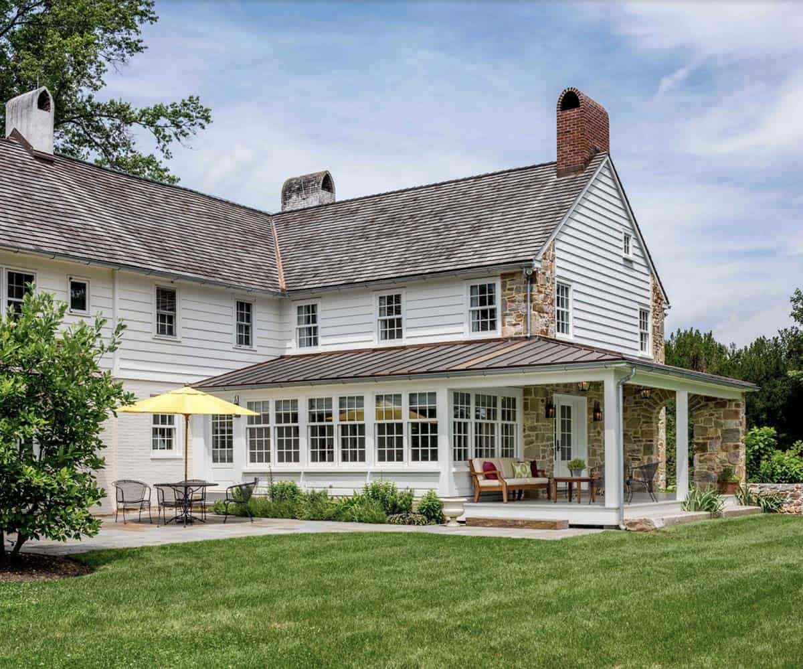
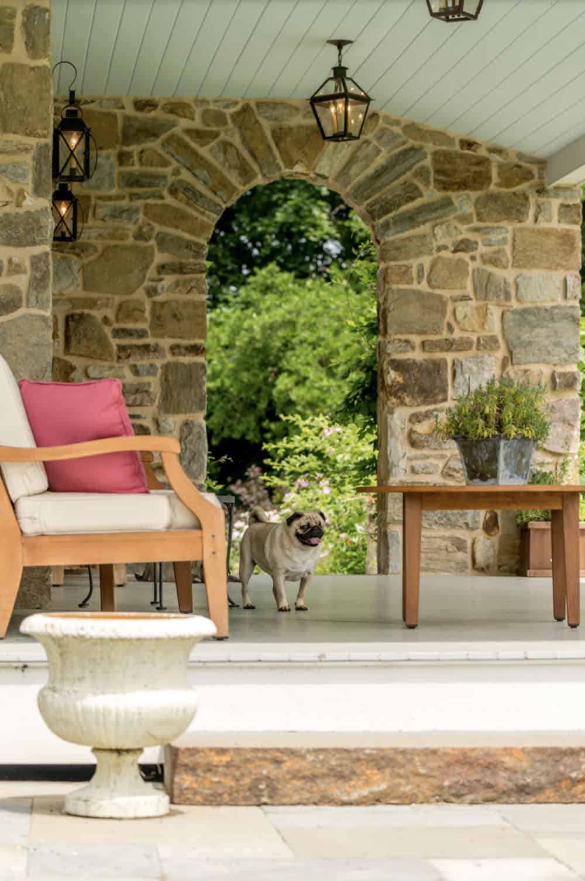
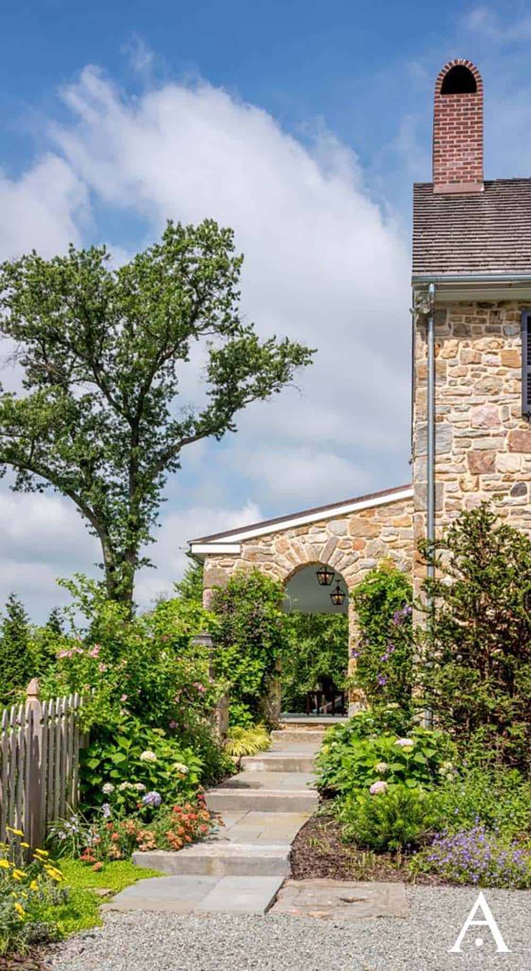
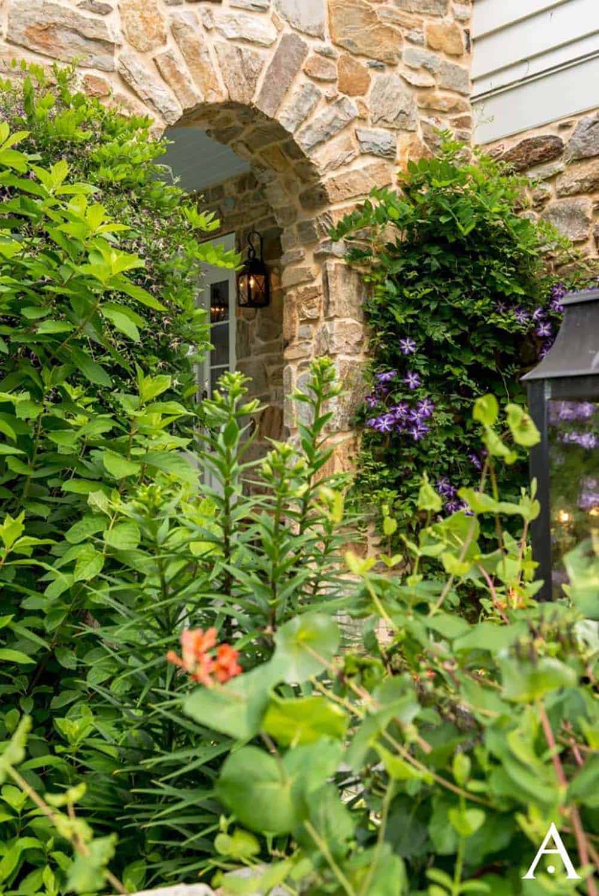
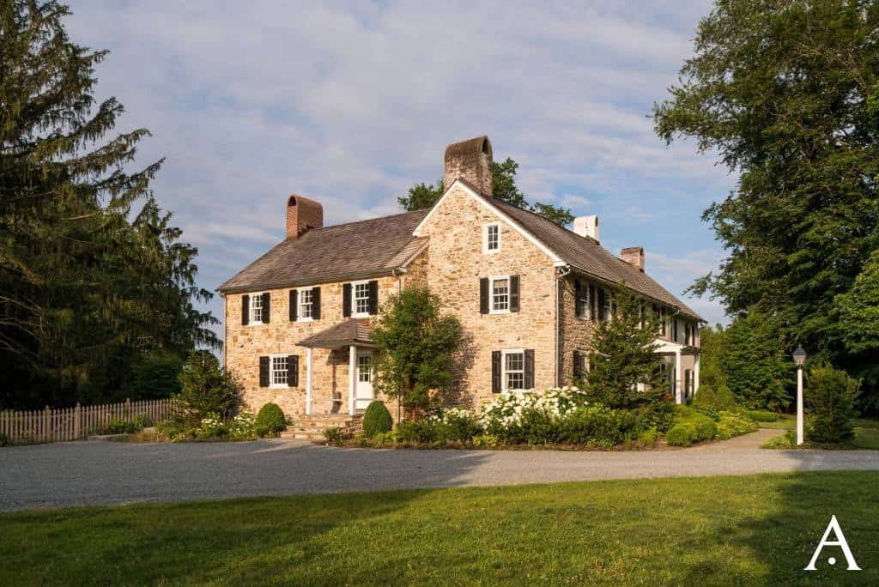
PHOTOGRAPHER Angle Eye Photography

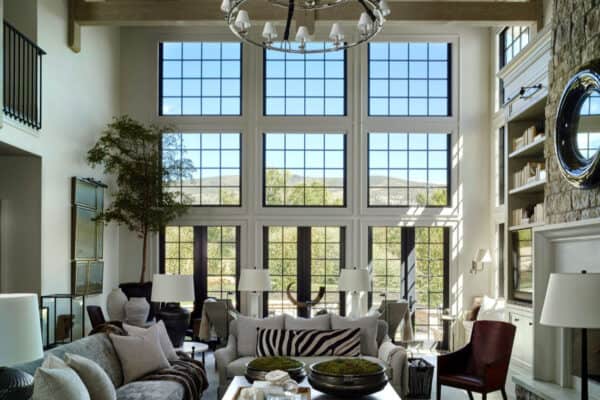
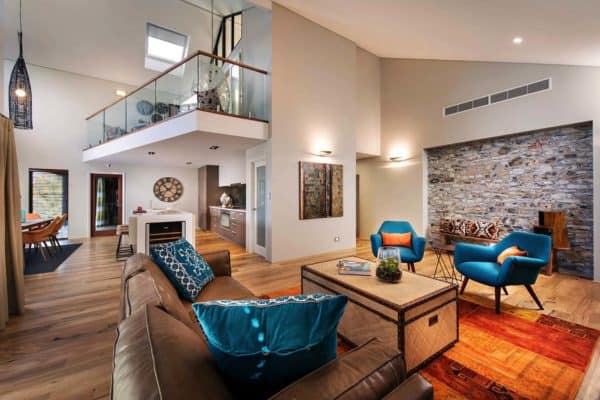

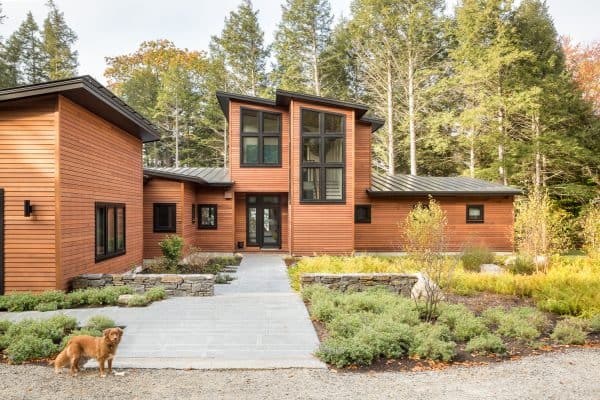


6 comments