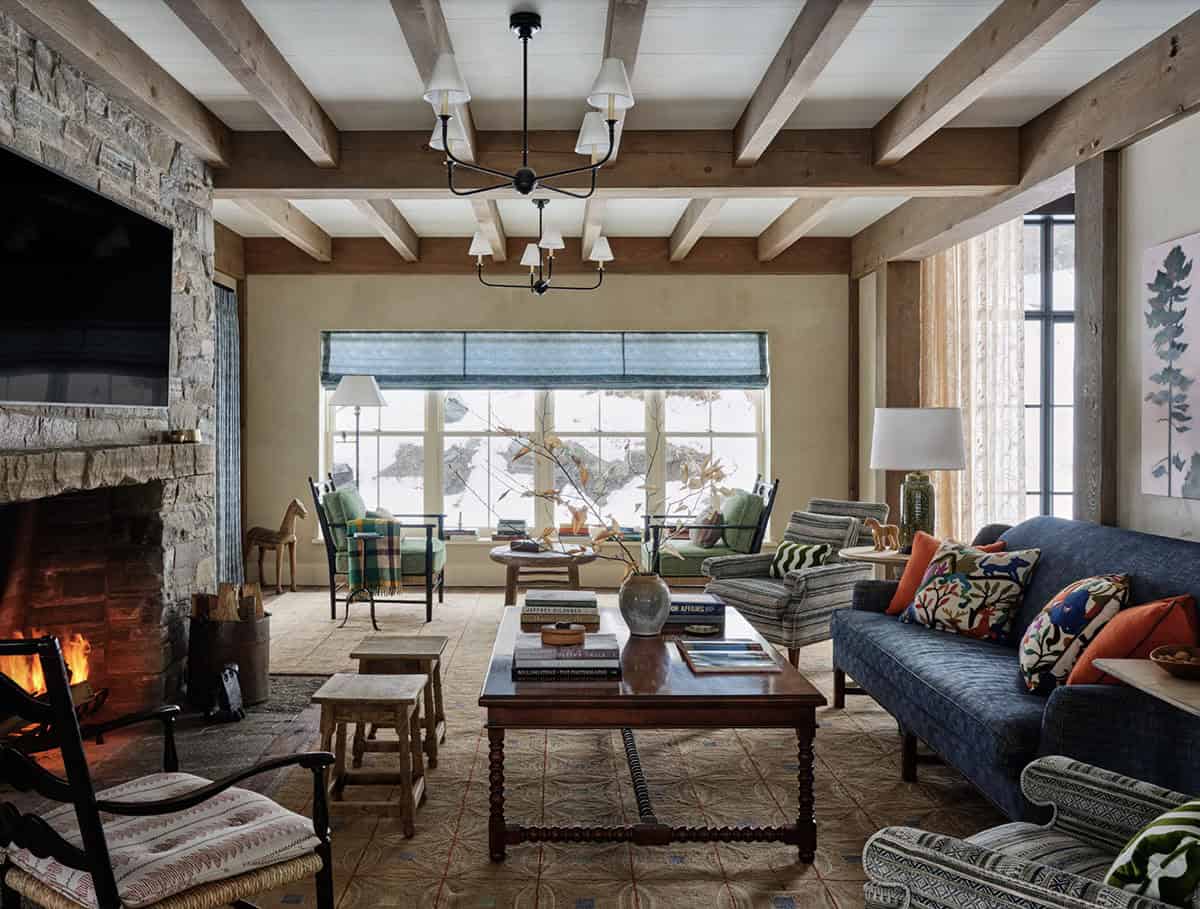
Housewright Construction, together with Sargent Design Company, has created this modern rustic barn house situated in Hartland, a town in Windsor County, Vermont. The owners requested a guest house that would accommodate a crowd and feel cozy when only used by a few. The main house, a Vermont cape, was best complemented in the landscape with a big red barn/house.
The design is a traditional New England Bank Barn that offers three floors of living, sleeping, and playing spaces. The ground floor features the entry, wine bar under the chimney, and places for hanging out and working out. The main floor is the living, dining, and bedroom suite; four bedroom suites, laundry, and balcony/library follow on the top floor. The balcony looks out the double-story steel window wall of the dining room.
DESIGN DETAILS: BUILDER Housewright Construction INTERIOR DESIGN Sargent Design Company FLOORING Vermont Plank
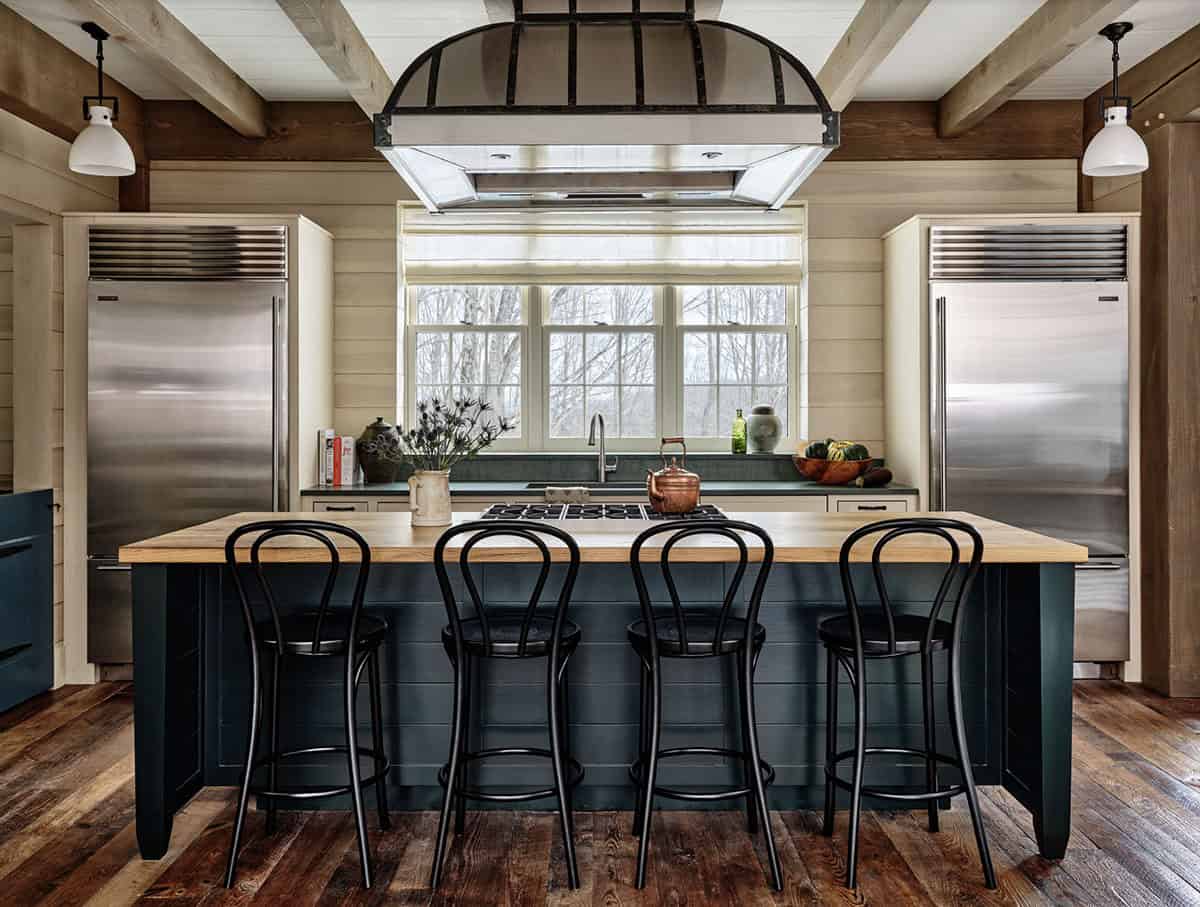
Above: The kitchen cabinets are poplar wood with an Emperor’s finish made from Ben Moore Ultra Spec 500 interior flat in Palace White mixed 1 part paint and 1.5 parts water. Additional highlights include reclaimed hemlock floors, Vermont slate, and reclaimed chestnut countertops, and whitewashed poplar walls to create a sense of warmth and comfort in this post and beam bank barn.
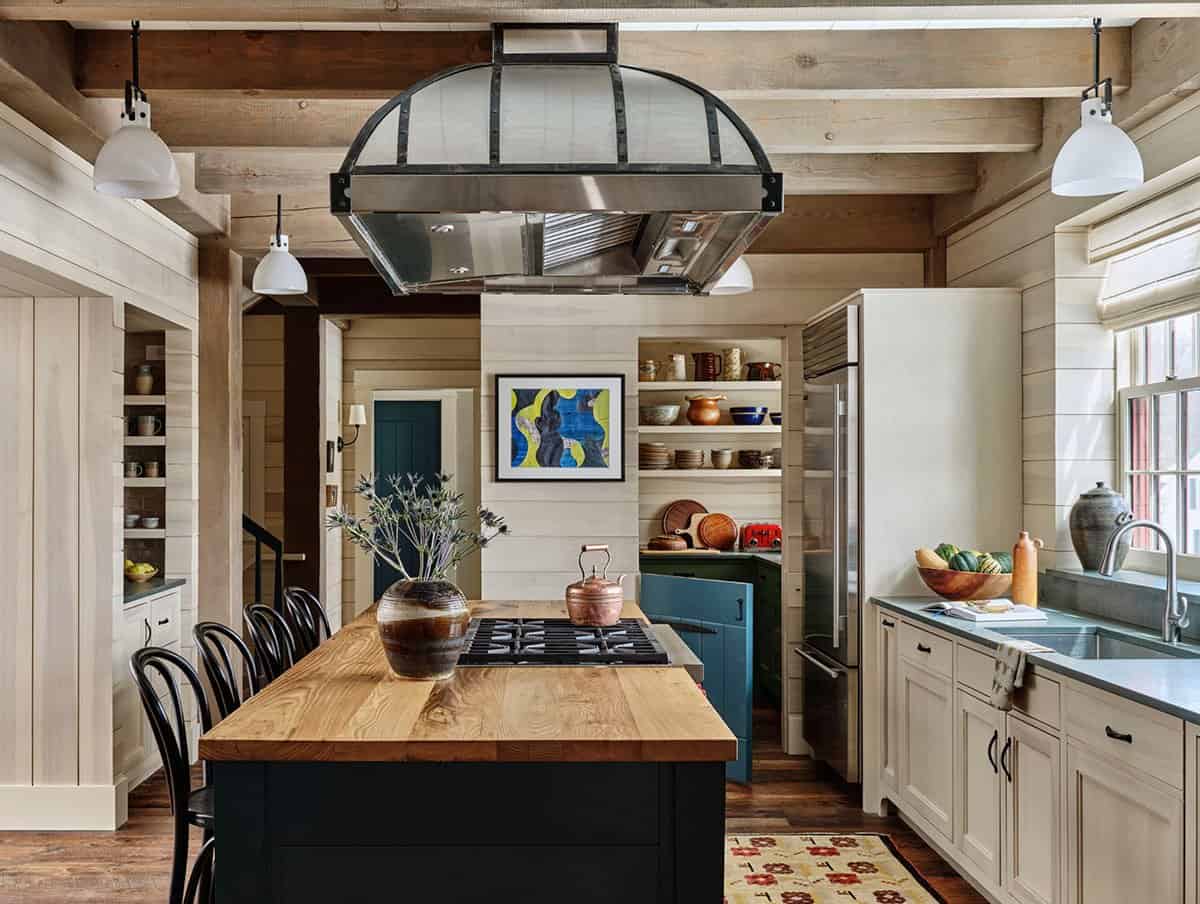
Above: The kitchen features a pantry with a unique Dutch half door to secure pets. A custom metal vent hood over the gas range adds an industrial element to the farmhouse style.
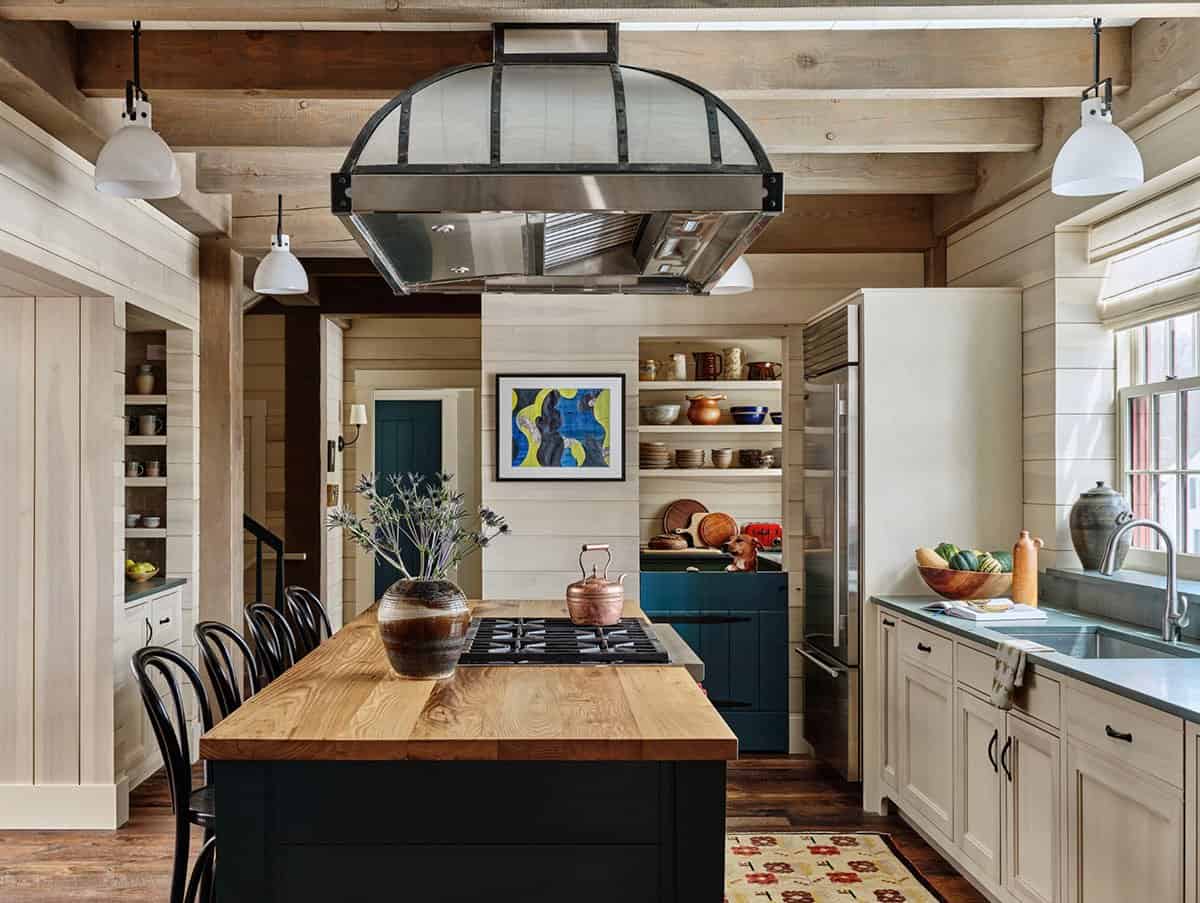
Above: Notice the Dutch door on the pantry. Perfectly set up for pets. The fridge is by Sub-Zero, the sink faucet is from Kohler, and the window treatments are from Hartmann&Forbes.
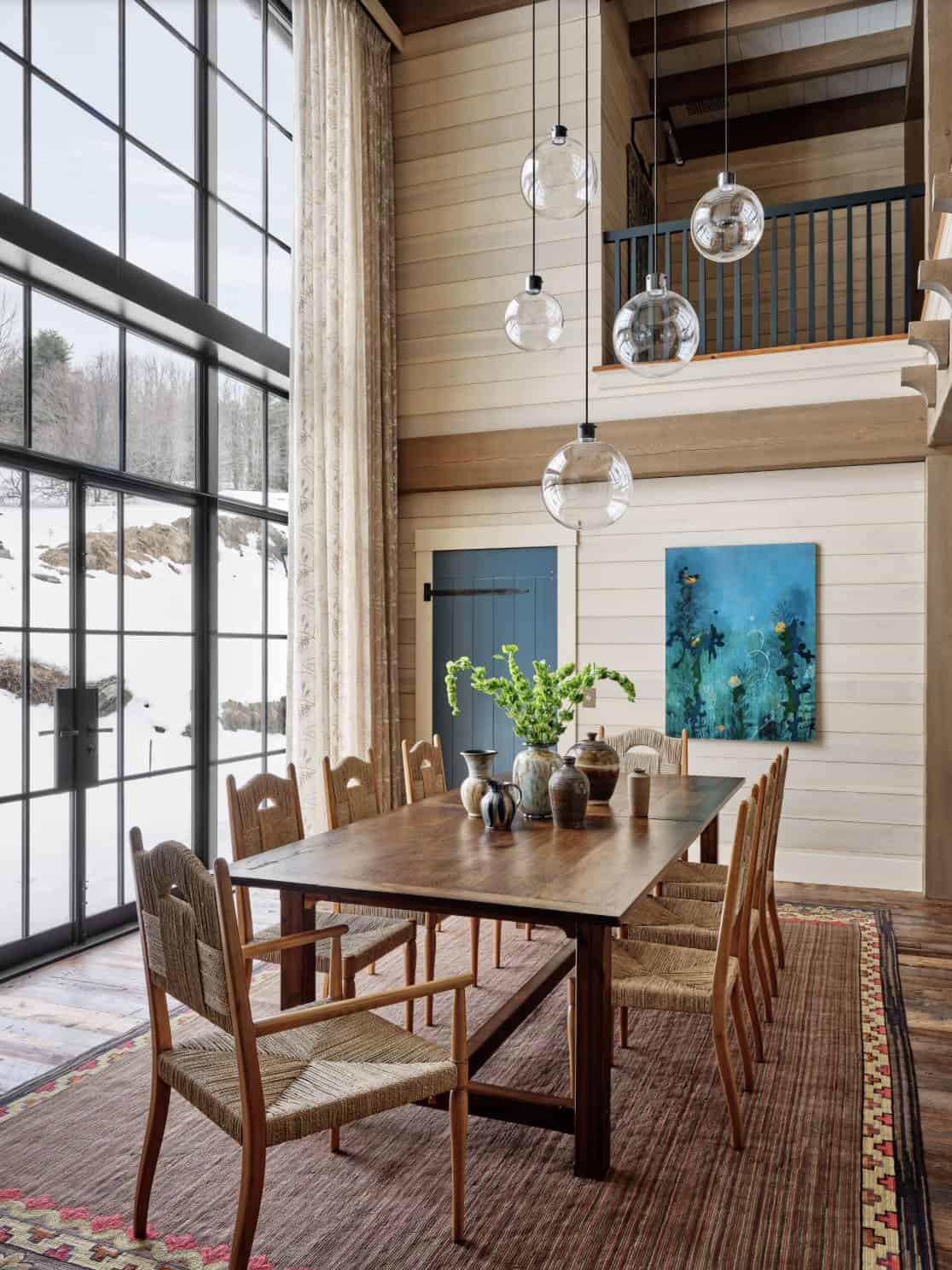
What We Love: This barn house delights in every detail, from its thoughtfully chosen materials and warm color palette to the inviting textures, art, pottery, and furniture that make it feel like home. Expansive windows frame picturesque countryside views, enhancing the home’s warm and welcoming atmosphere. Overall, we are loving every detail in this house. What a wonderful place to enjoy throughout the seasons.
Tell Us: What are your overall thoughts on the design of this barn house? Let us know in the Comments below!
Note: Check out a couple of other fascinating home tours that we have highlighted here on One Kindesign in the state of Vermont: See this stunning Vermont mountain house with traditional design details and A serene getaway gets beautifully transformed in Vermont’s Green Mountains.
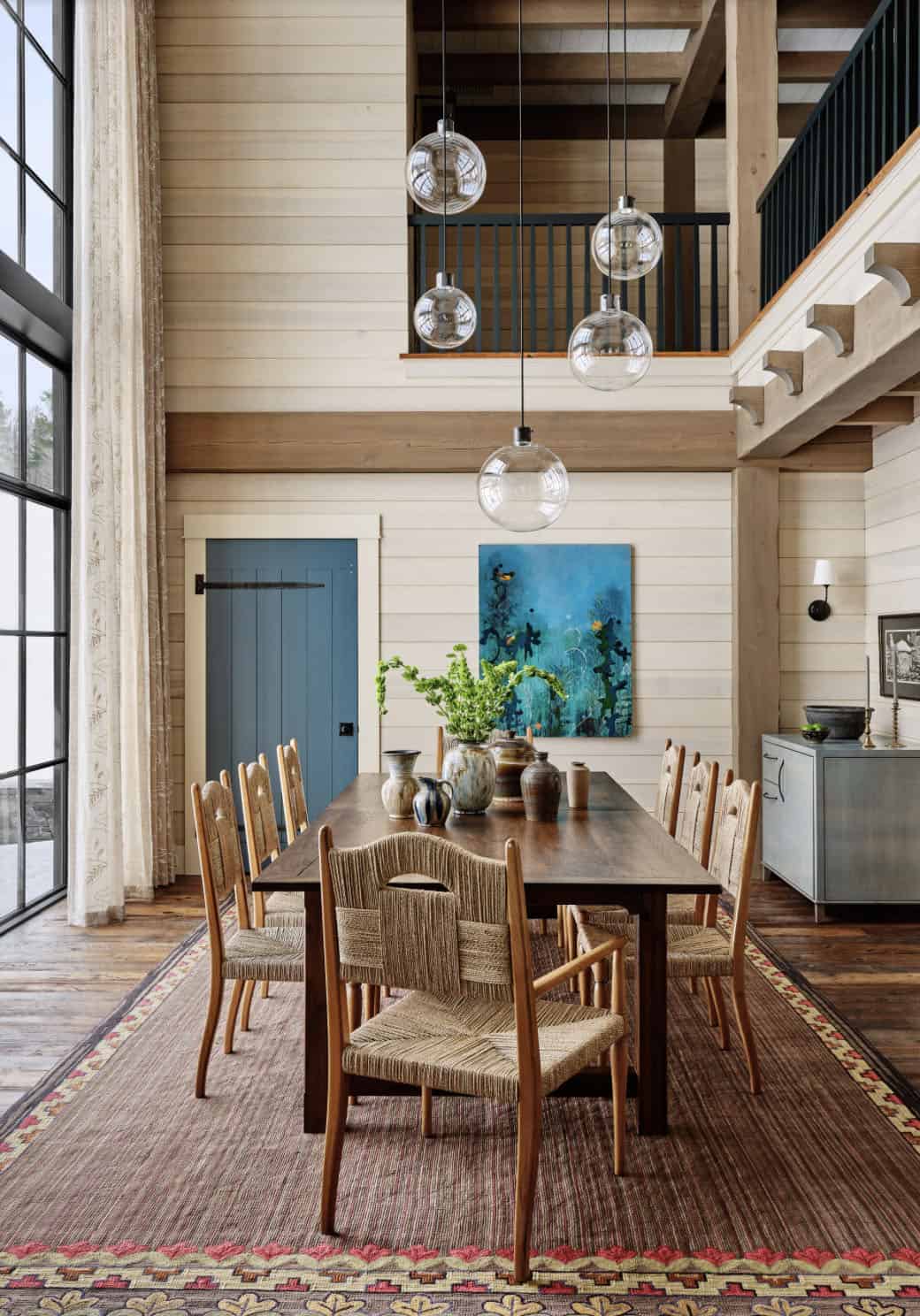
Above: This double-volume dining room features motorized 18-foot-tall custom draperies and a pair of sideboards that house wine fridges. Grounding this space is a custom-fabricated rug. The chestnut dining table has detachable leaves that can accommodate a host of guests during the holidays. The table stretches into the 8-foot-wide opening in the living room when the leaves are attached. Suspended over the table is a handblown glass chandelier designed by Beacon Custom Lighting. A door to the left of the painting is an elevator that goes to the basement level, making this home accessible.
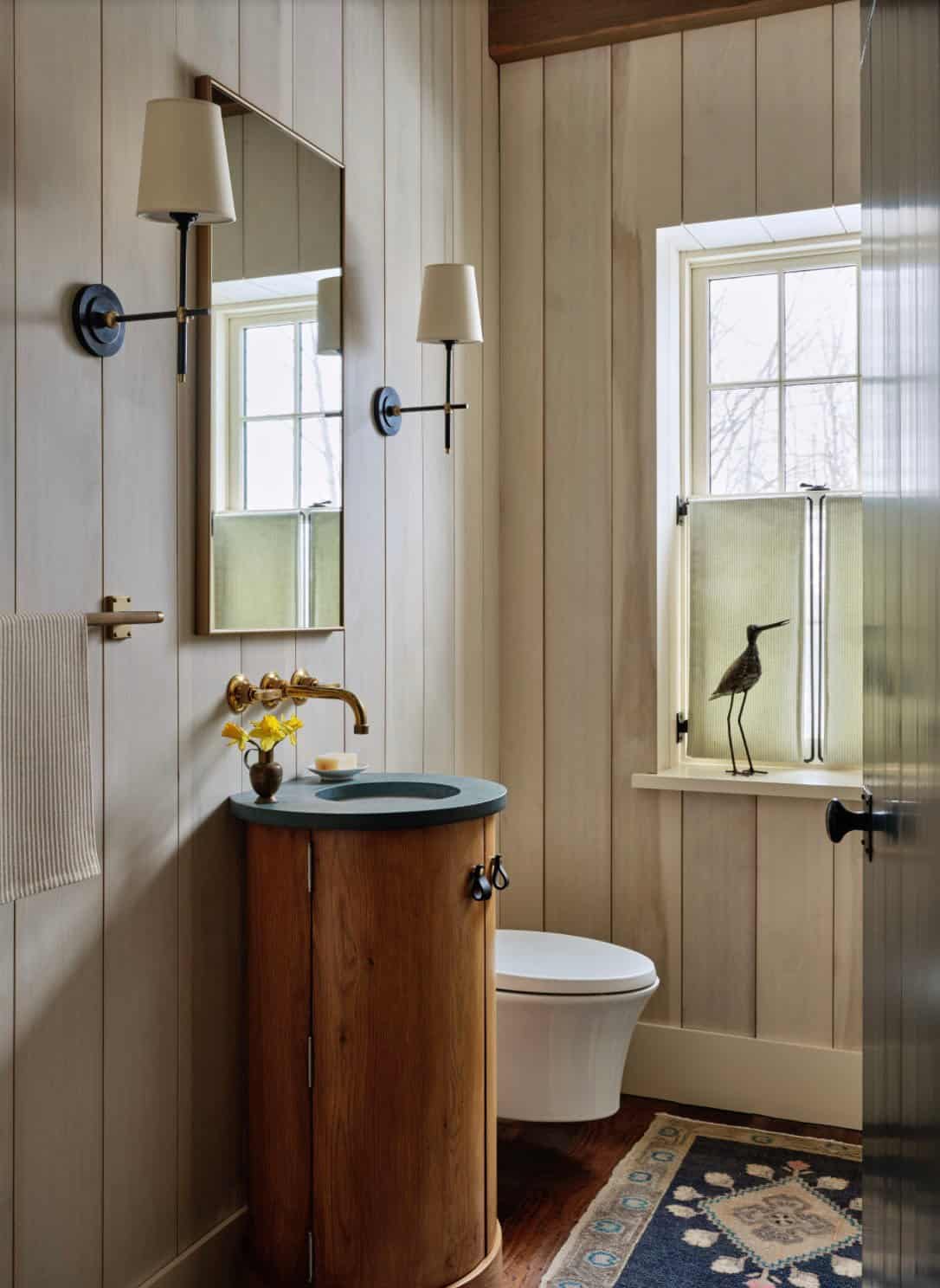
Above: The powder room features a unique and hidden mural behind the door.
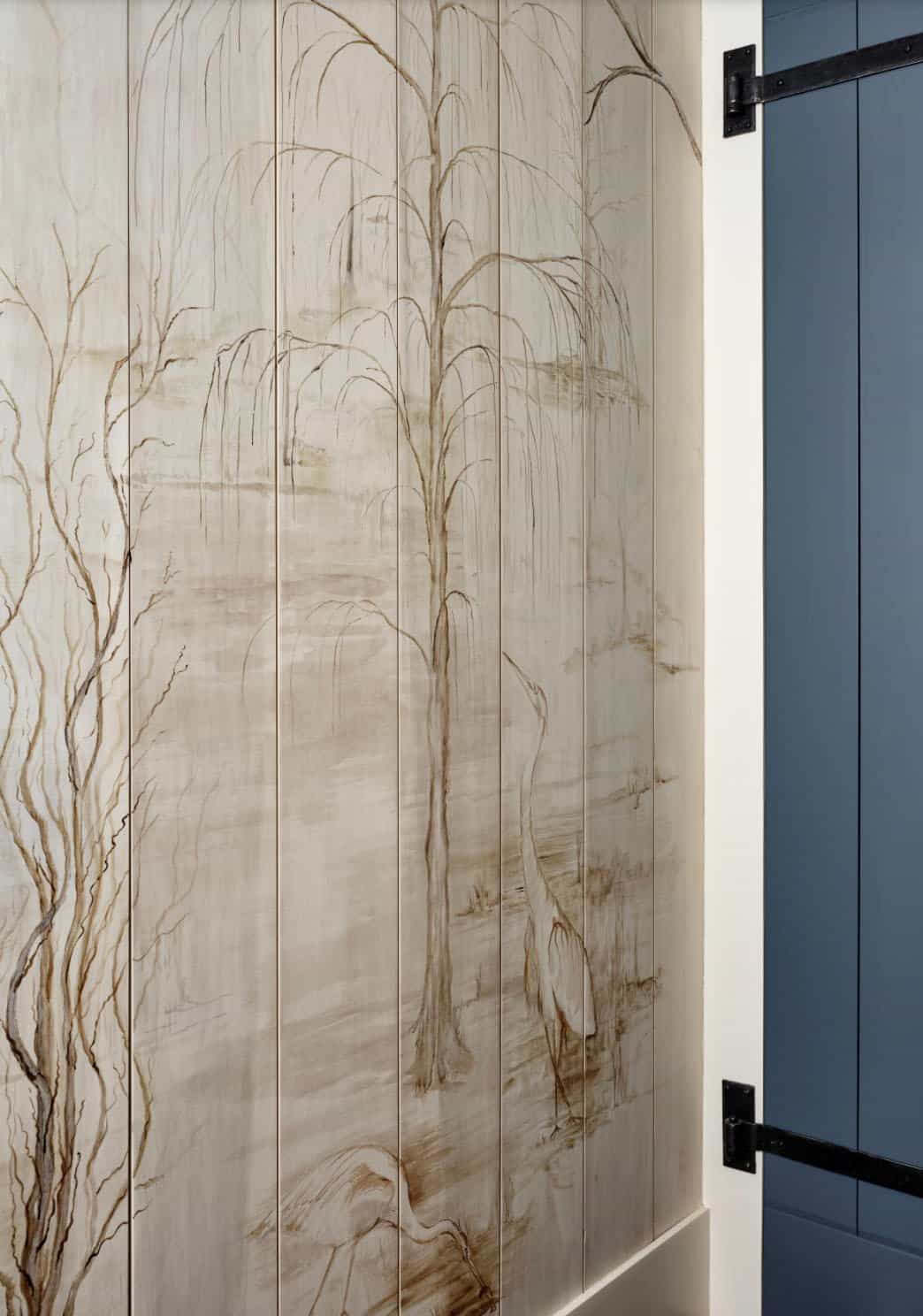
Above: Hand-painted mural in the powder room completed by local artist Elisabeth Cadle of Flux Decorative Painting.
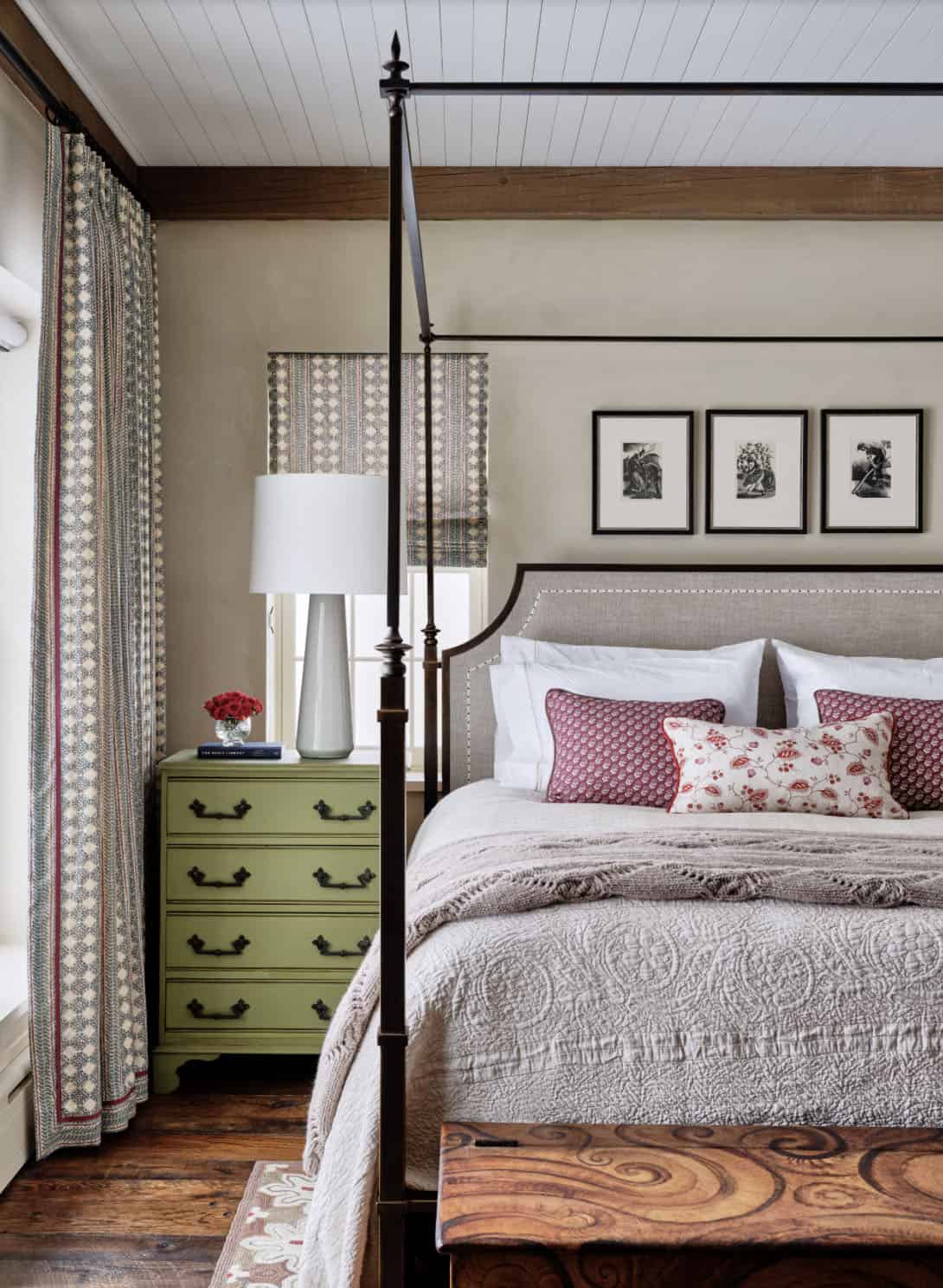
Above: The owner’s bedroom features a hand-painted wood chest, custom window treatments and pillows, and antique bedside tables. Housewright Construction milled the rough-sawn boards seen here on the floor in their Newbury, Vermont shop.
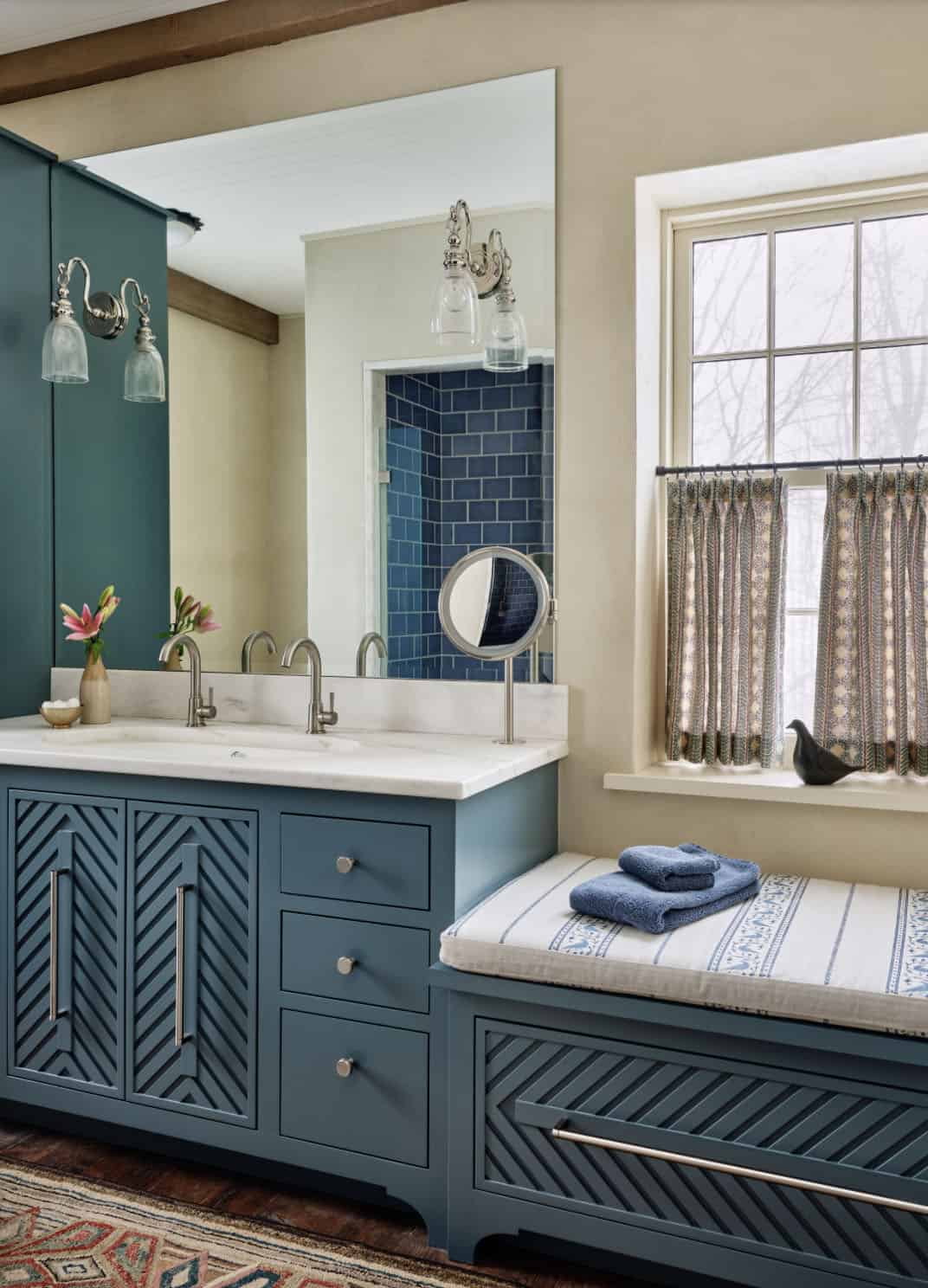
Above: Interior designer Ann Sargent designed the owner’s en-suite bathroom with a beautiful blue subway tiled shower that set the tone for the rest of the fixtures. Notice the mirror-mounted sconces and how seamless they look above the vanity. The vanity countertop is Imperial Danby marble.
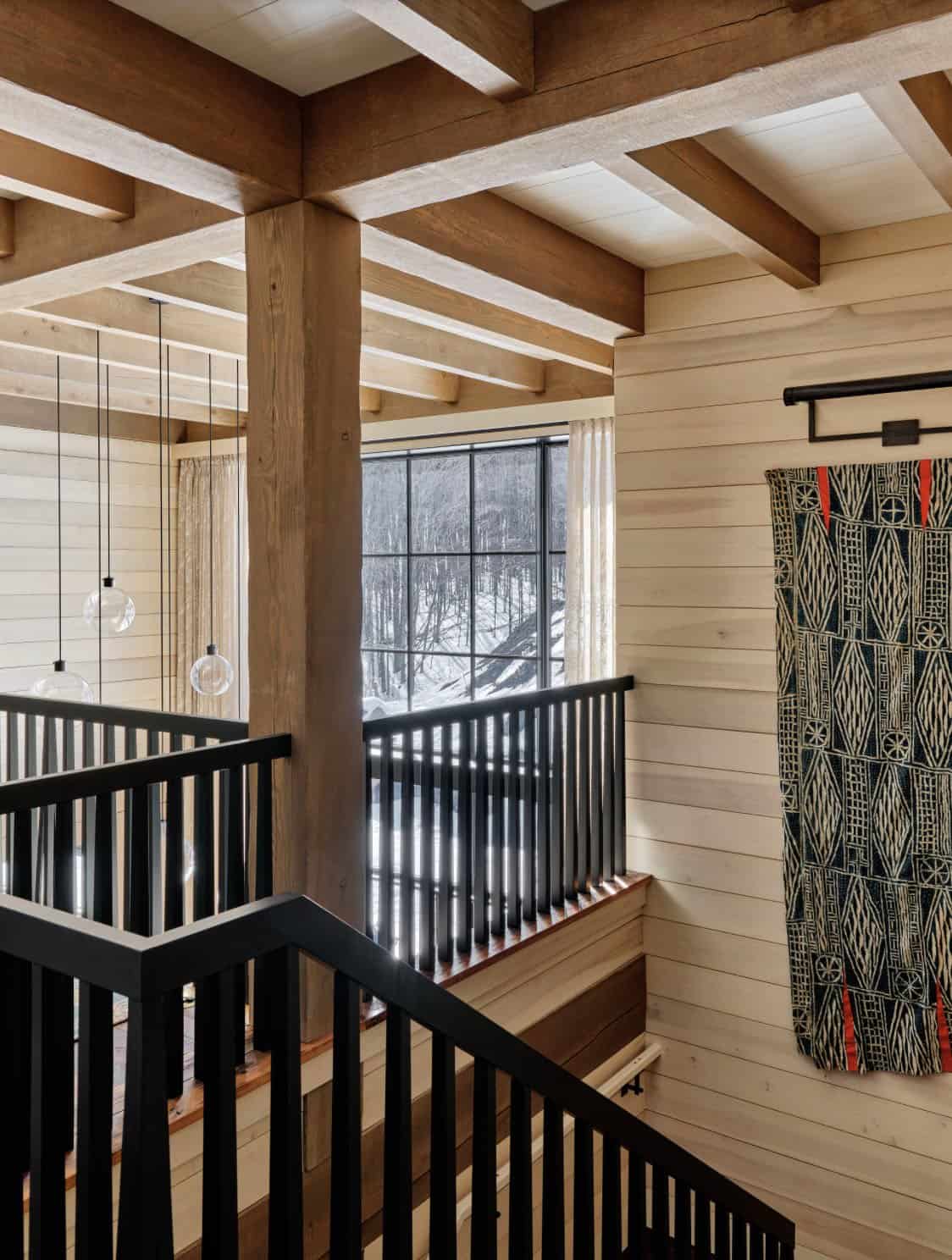
Above: A steel and wood staircase connects the basement to the upper level, where a balcony offers views over the dining room. The wall hanging is a vintage African indigo mudcloth.
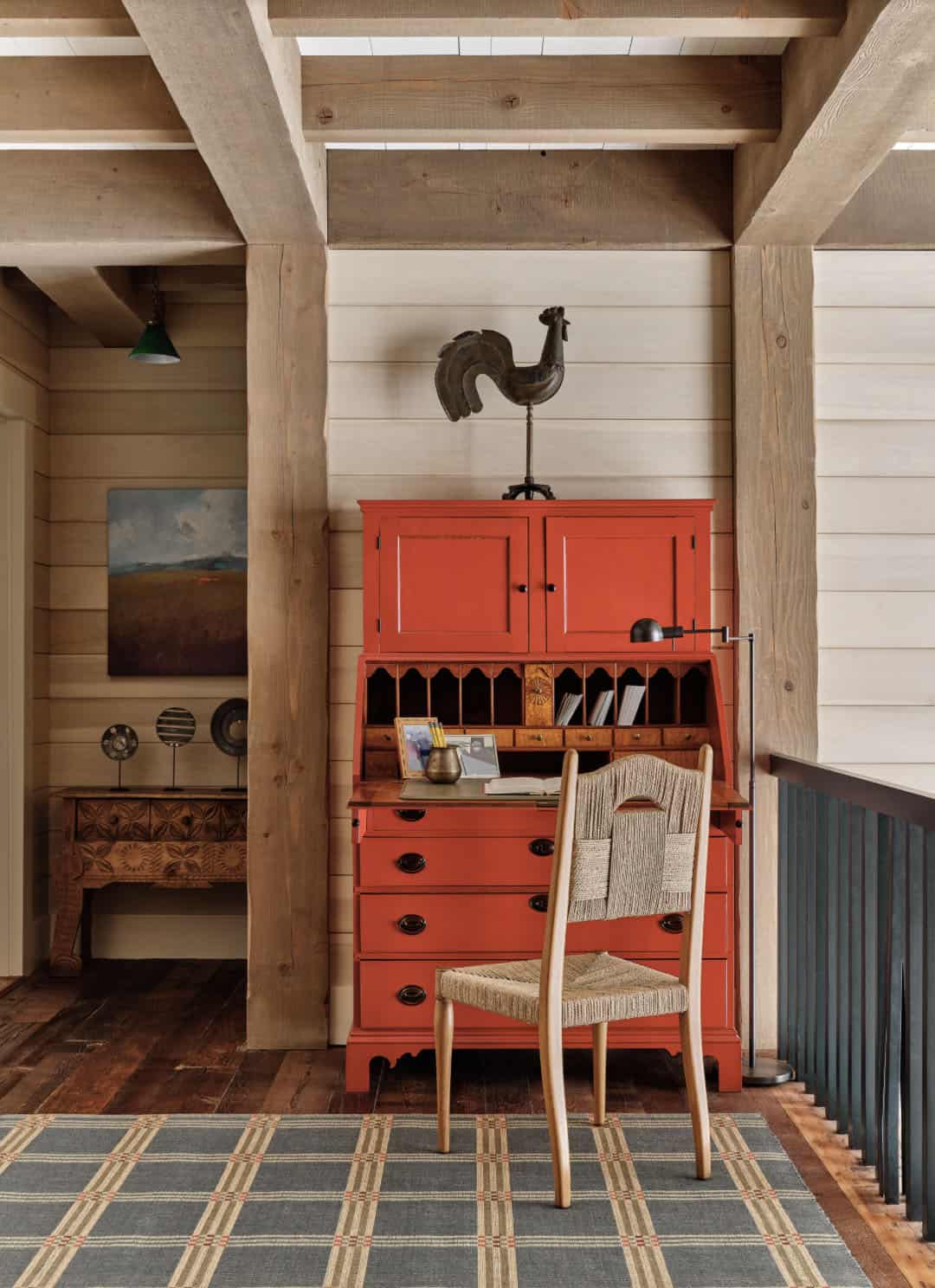
Above: A vintage secretary’s desk serves as a focal point on the upstairs balcony. The secretary is made of maple and birdseye maple. Antique decor is peppered throughout, creating a unique and harmonious farmhouse escape.
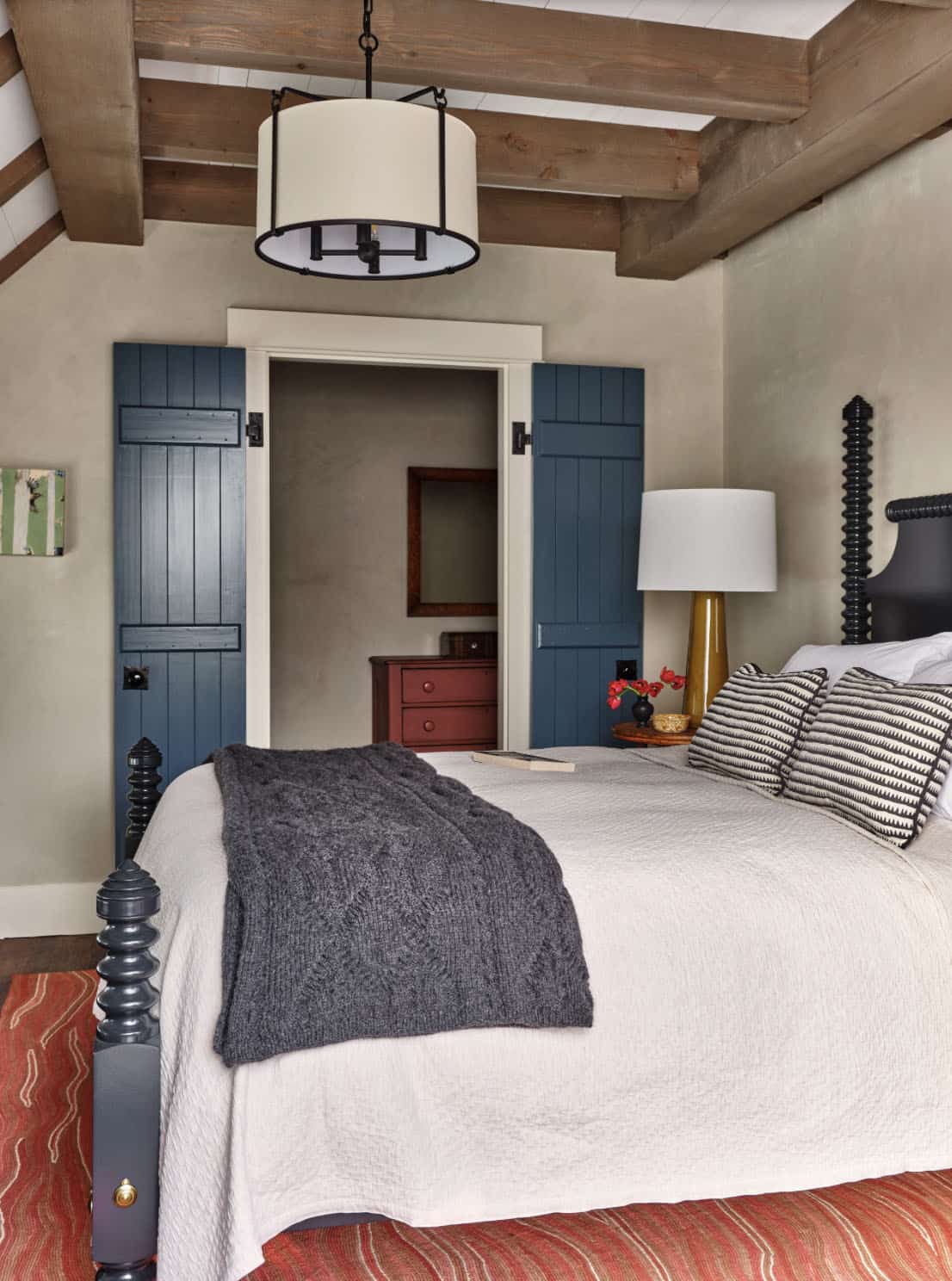
Above: This guest bedroom features a bed sourced from Leonards Antiques. The walls are a tinted plaster, while the ceiling features exposed wood beams. There is also a private dressing room and en-suite bathroom.
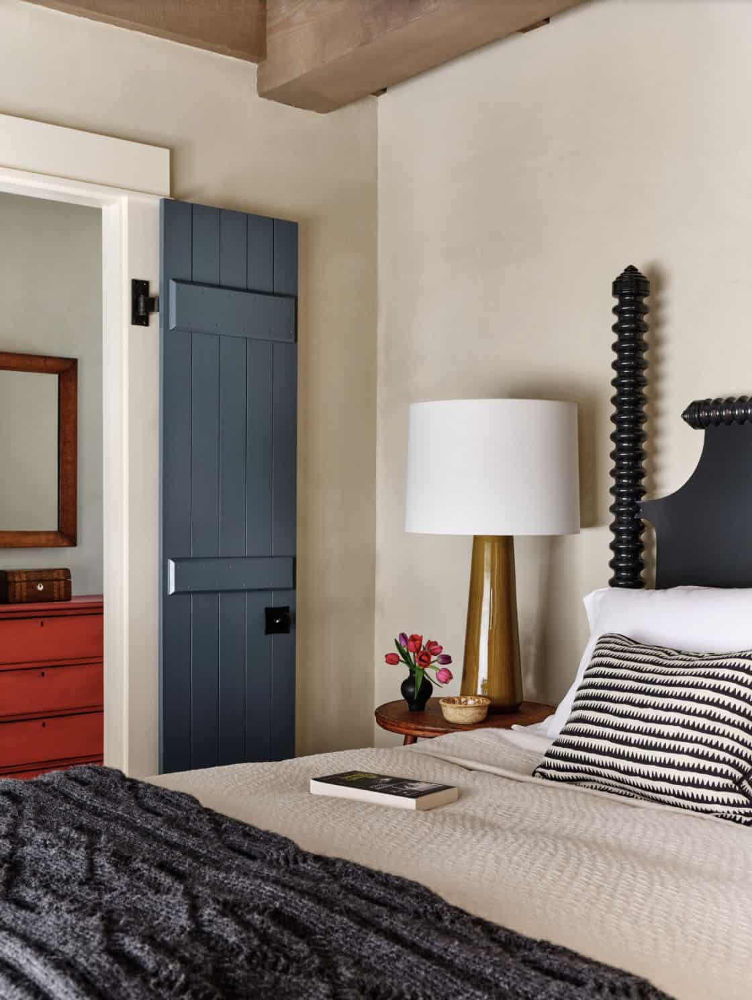
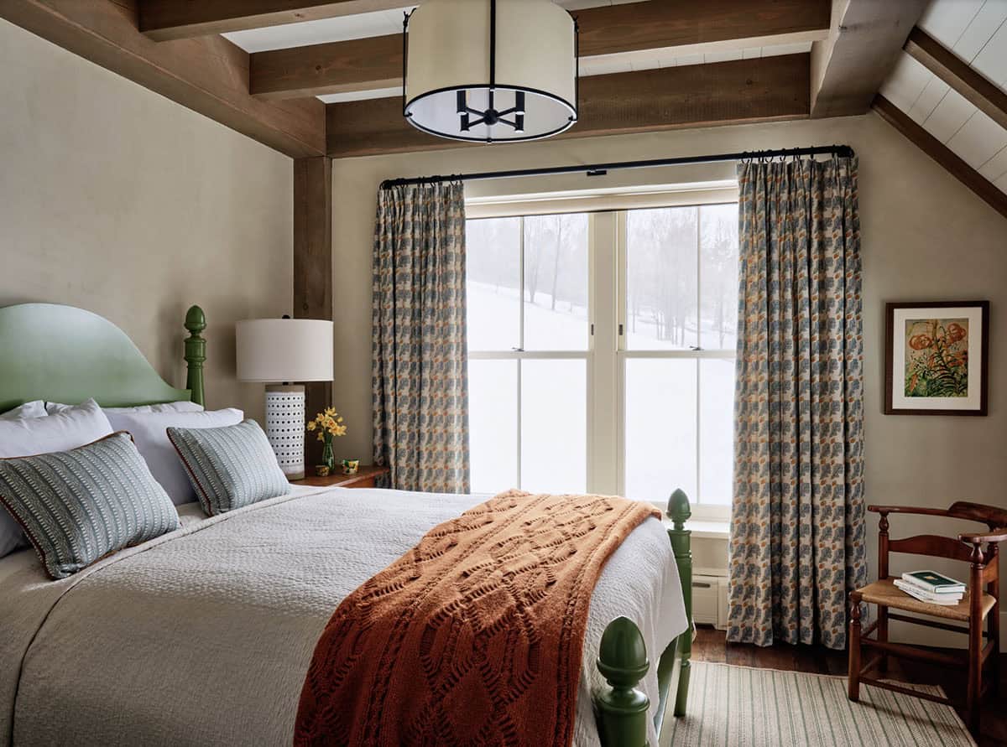
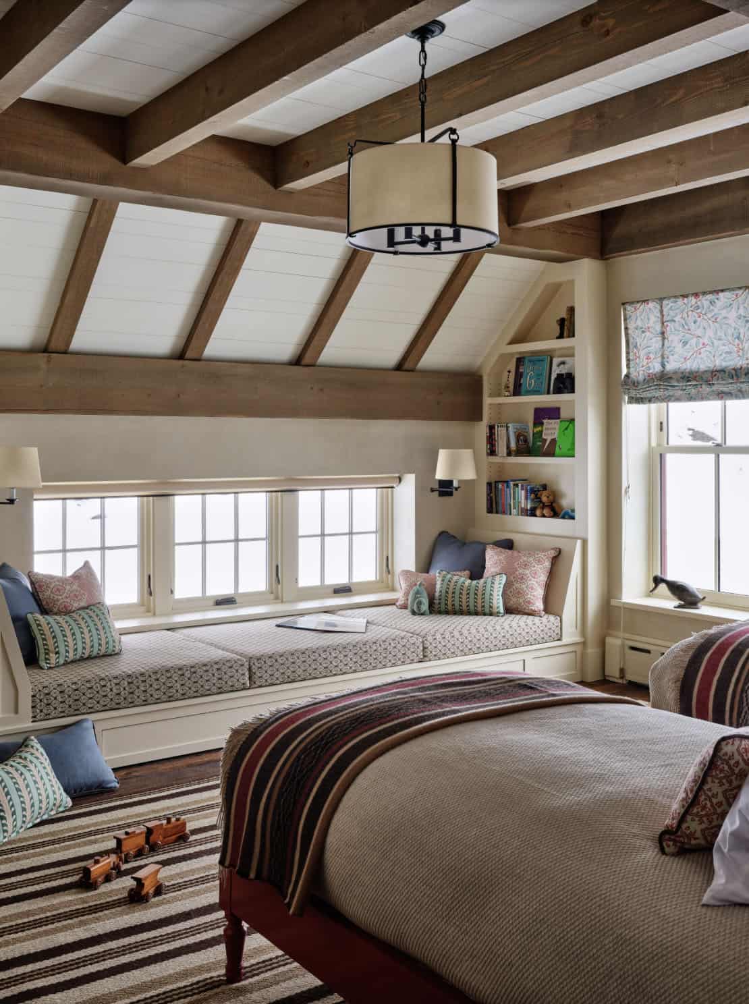
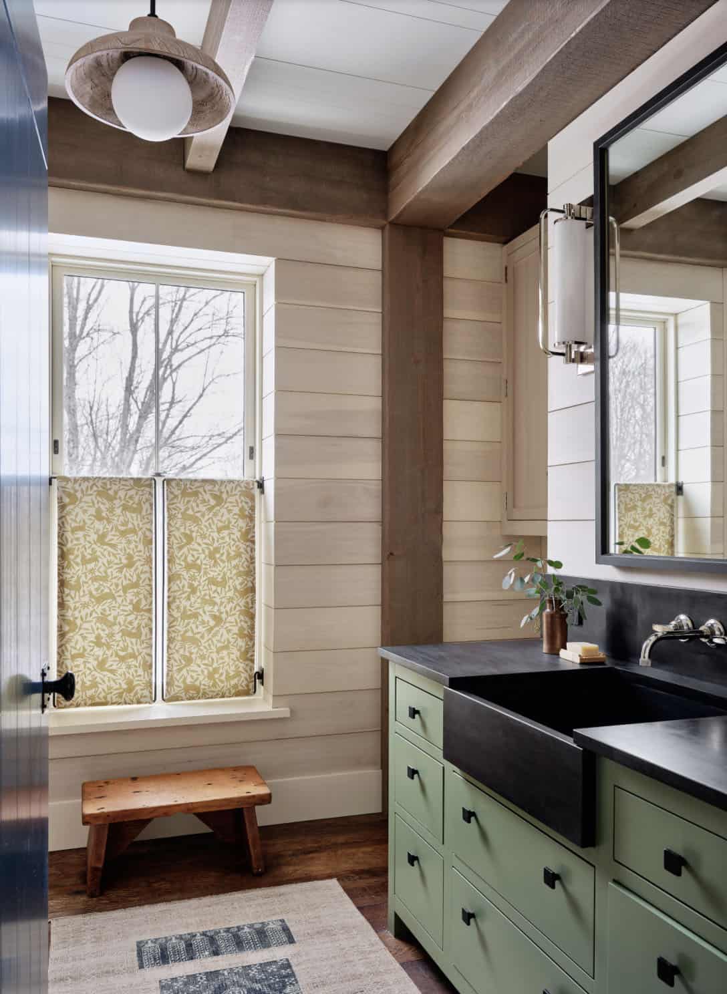
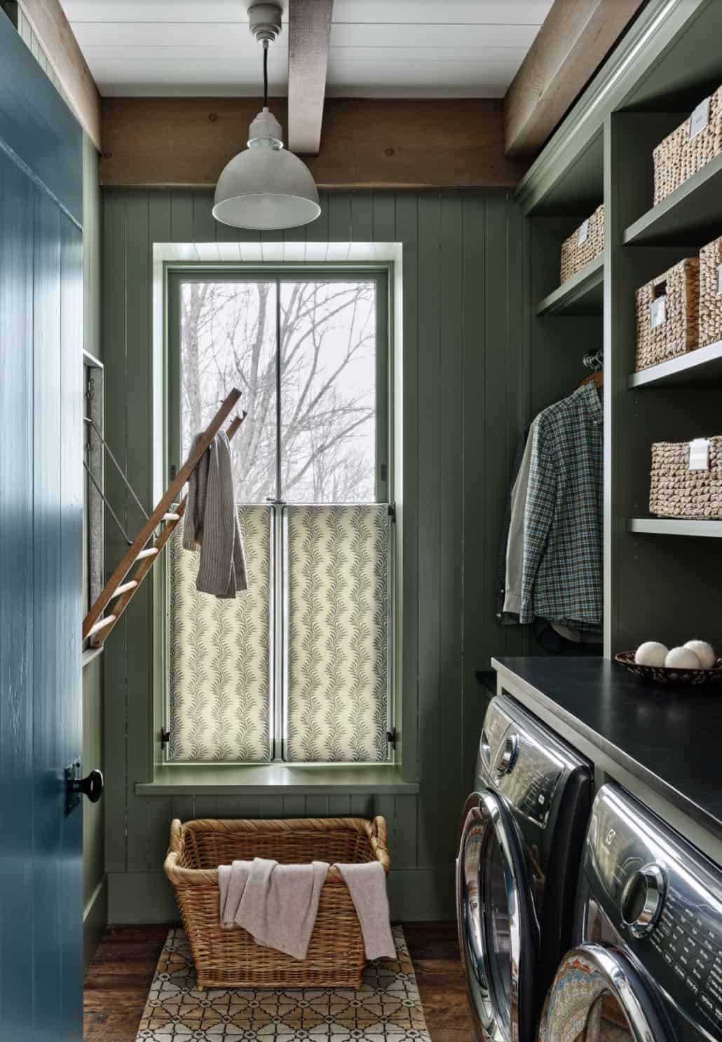
Above: The laundry room features Vermont soapstone counters, custom hand-forged iron shutters, and an antique rug.
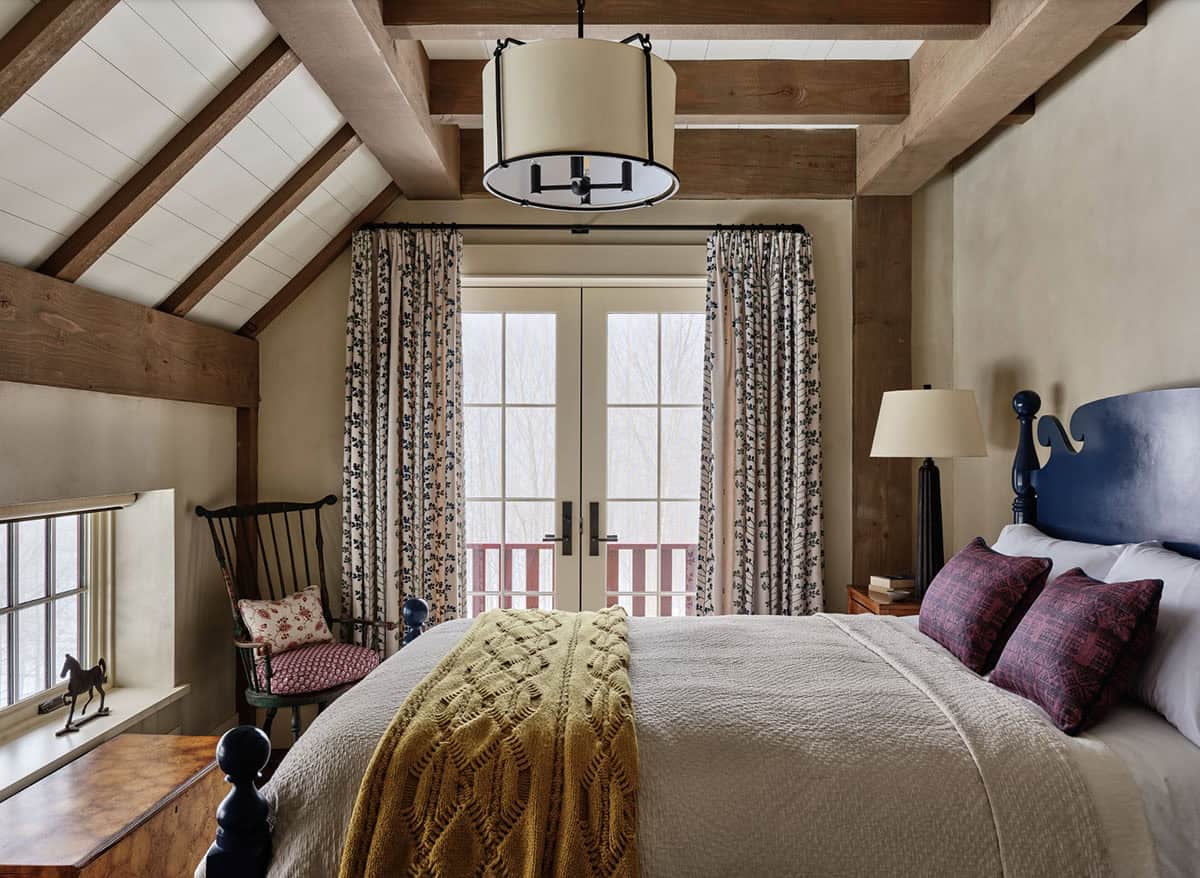
Above: French doors lead out to a private balcony. At the foot of the bed is a soft, stretchy throw sourced from Alicia Adams Alpaca.
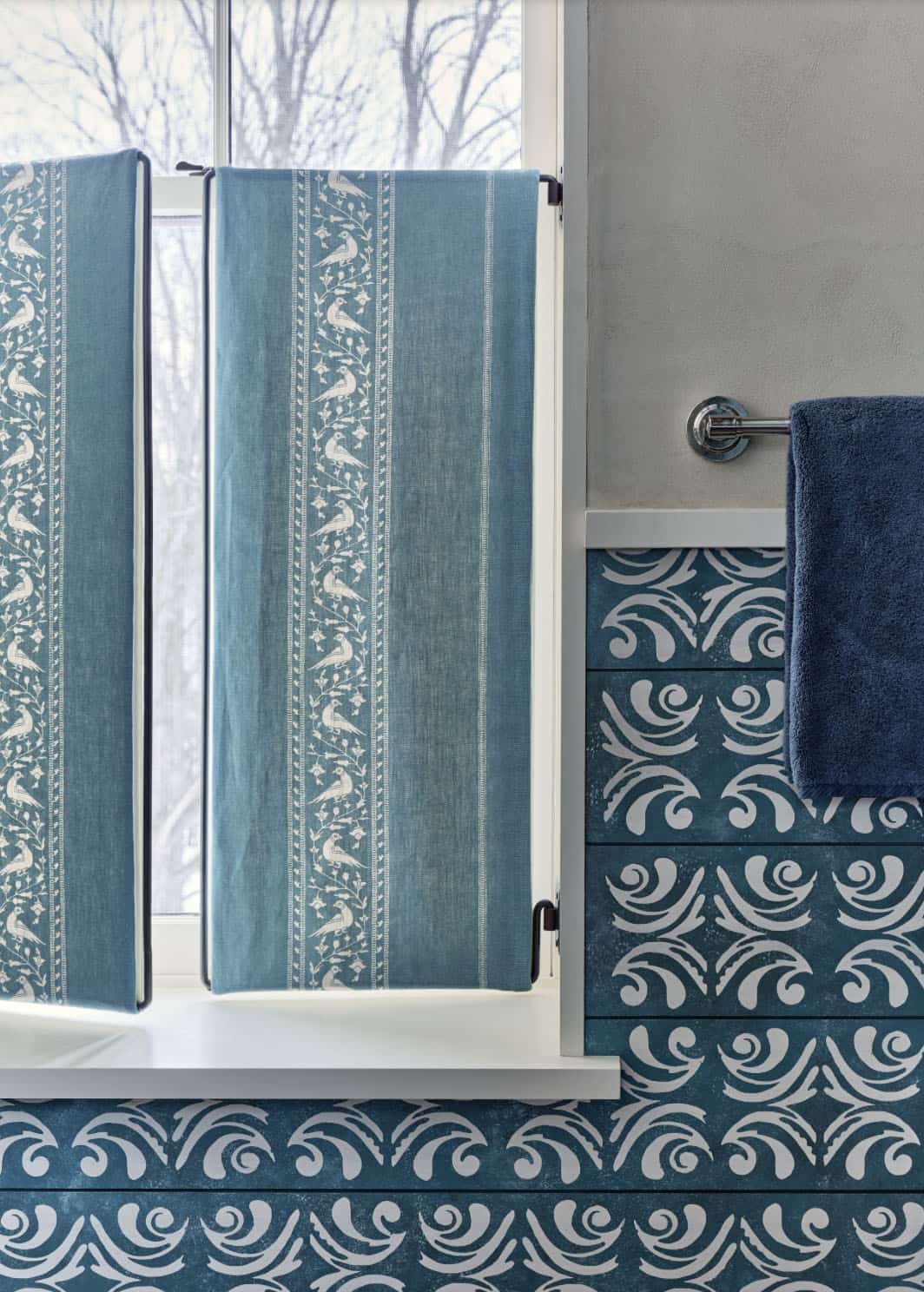
Above: This guest suite bathroom highlights local artisans from hand-forged iron window shutters and sewn panels to custom-designed hand-stenciled walls.
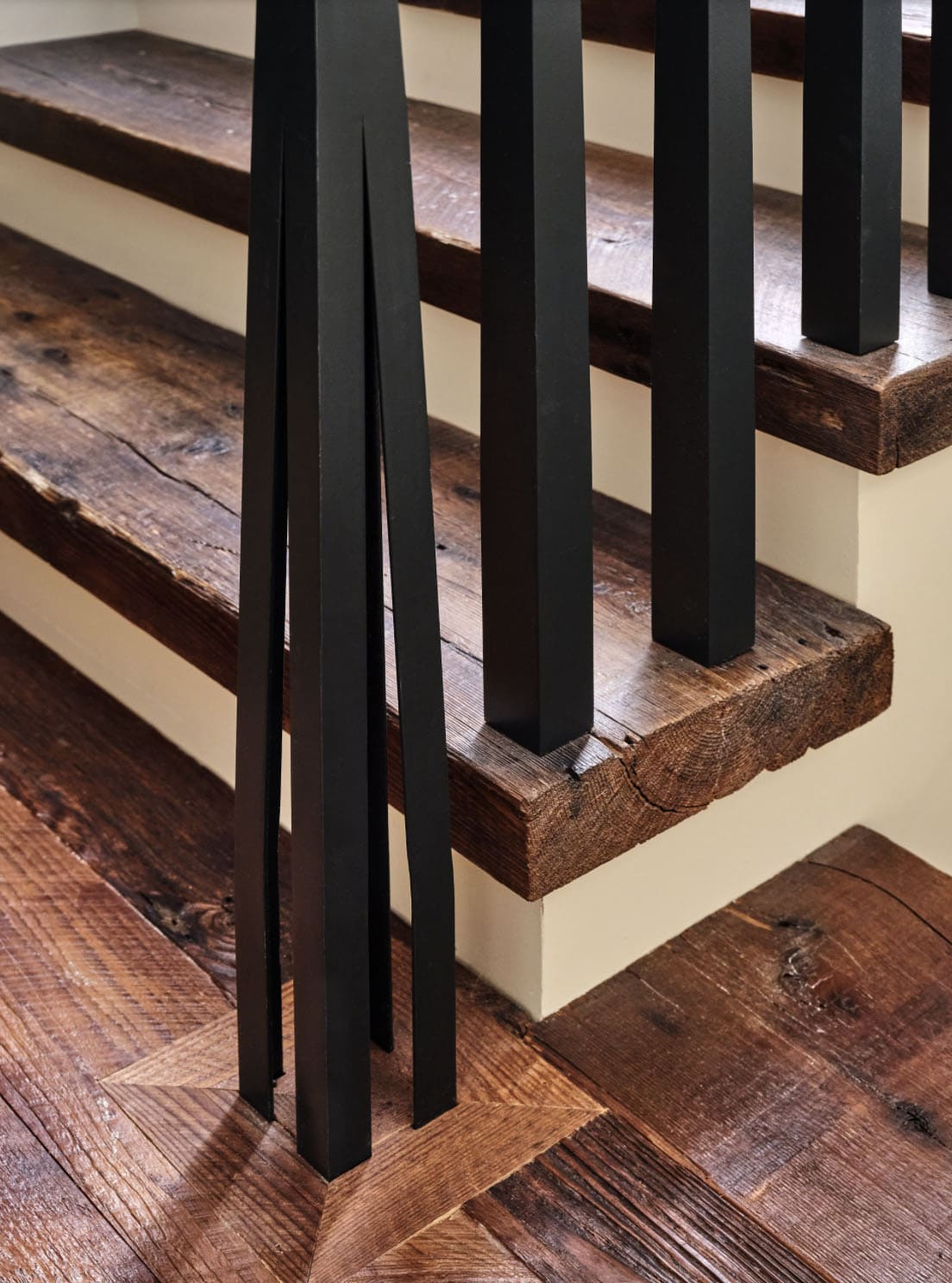
Above: A detail of the flooring, which is reclaimed hemlock.
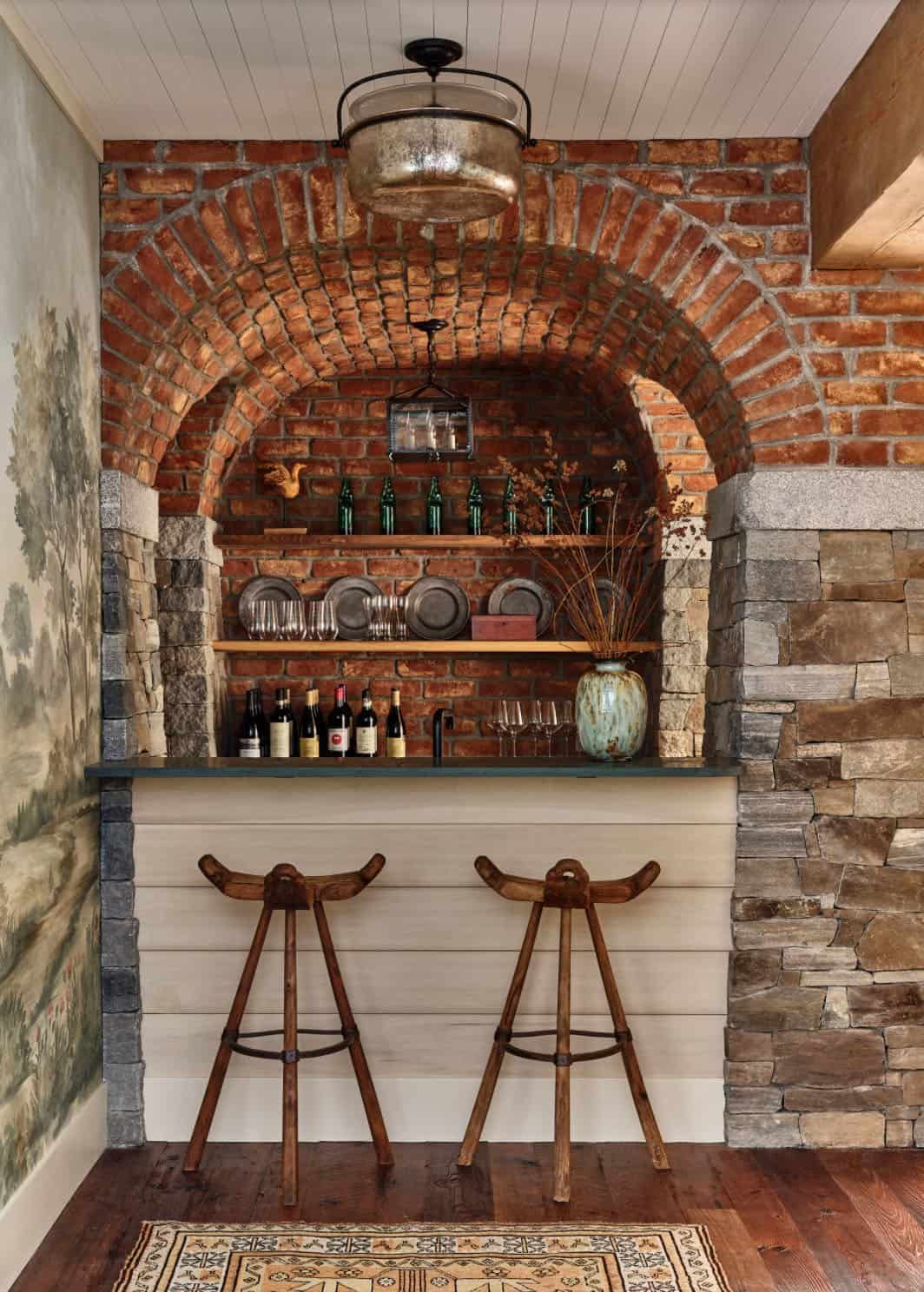
Above: The lower-level bar offers a speakeasy feel with its brick and stone facade. Designed by Sargent Design Company, this was a unique opportunity for Olde World Masonry and Valley Floors to bring out the beauty of this space. The stone and brick structure supports the large stone fireplace in the living room above.
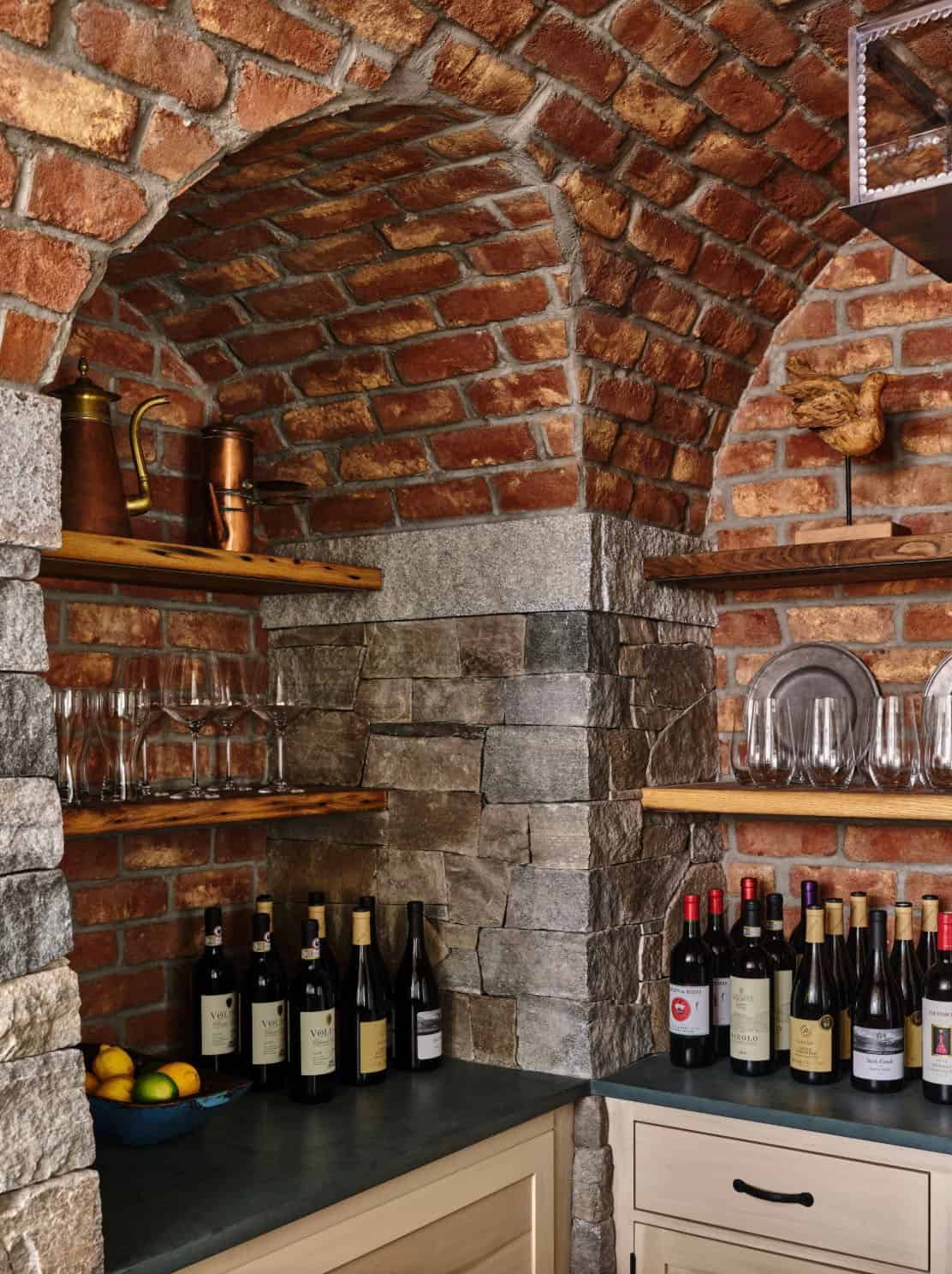
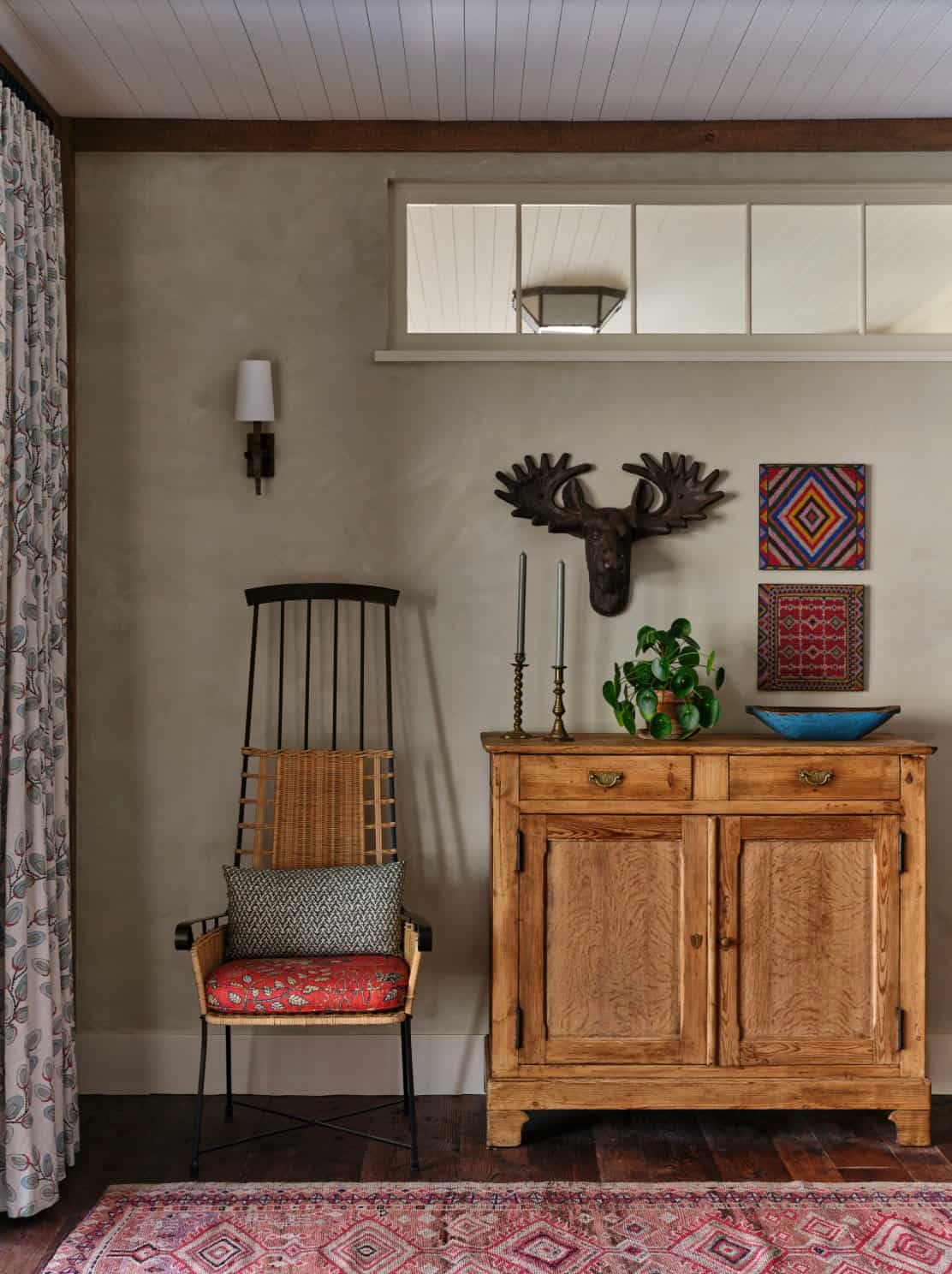
Above: The basement game room features an antique chest and a Dorset Chair by Thomas O’Brien. The 1960s spindle-back wrought iron chair is embellished with a new detail of wicker woven through the lower portion of the back and arms. The transom window brings natural light into the exercise room on the other side of the wall.
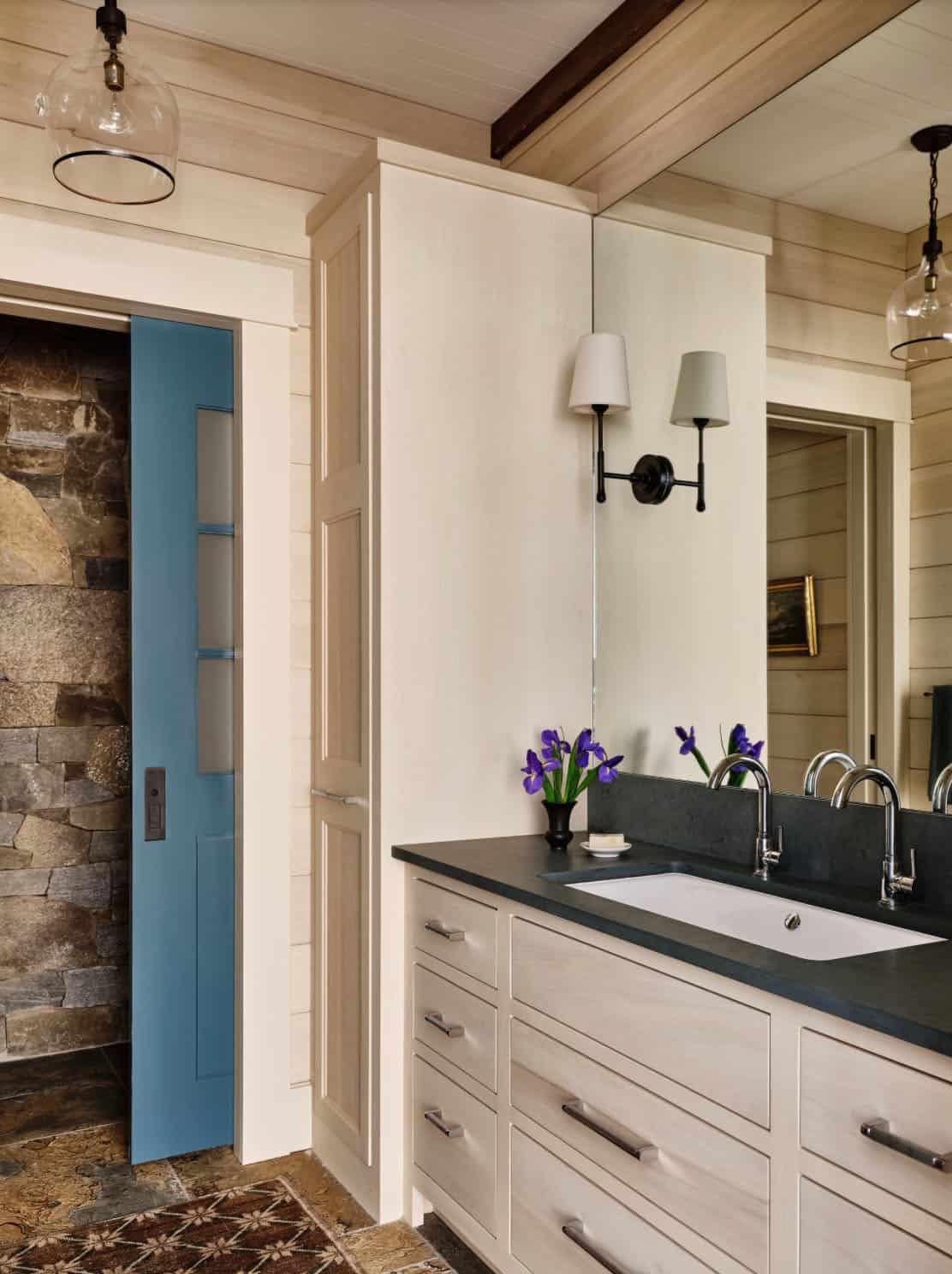
Above: The entire basement’s back wall is made of stone, visible behind the sliding door to the water closet in the basement bathroom. The bathroom features a steam shower, which complements the home gym.
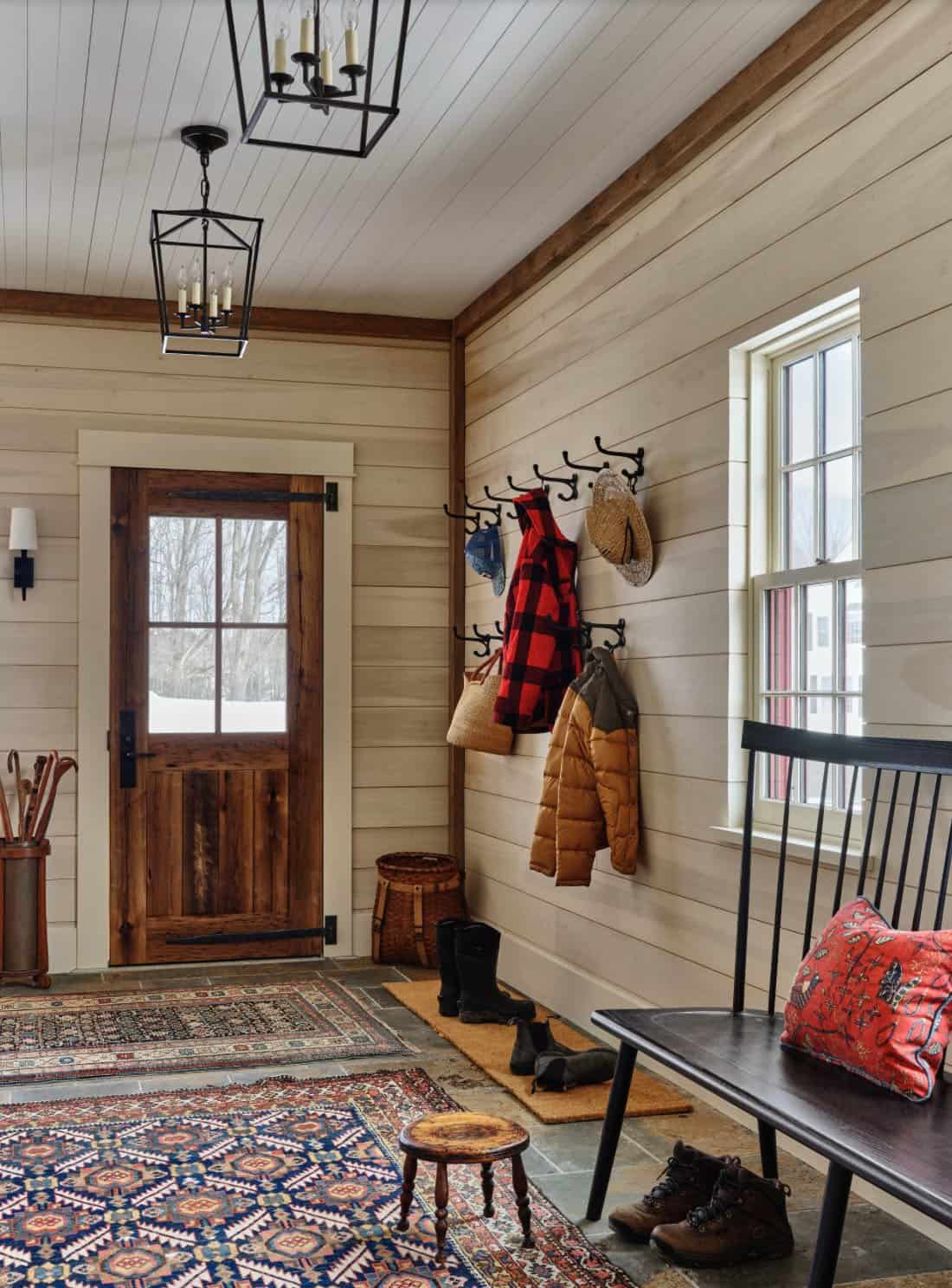
Above: The wood on these walls is Poplar, with an Emperor’s white wash finish.
PHOTOGRAPHER Read McKendree
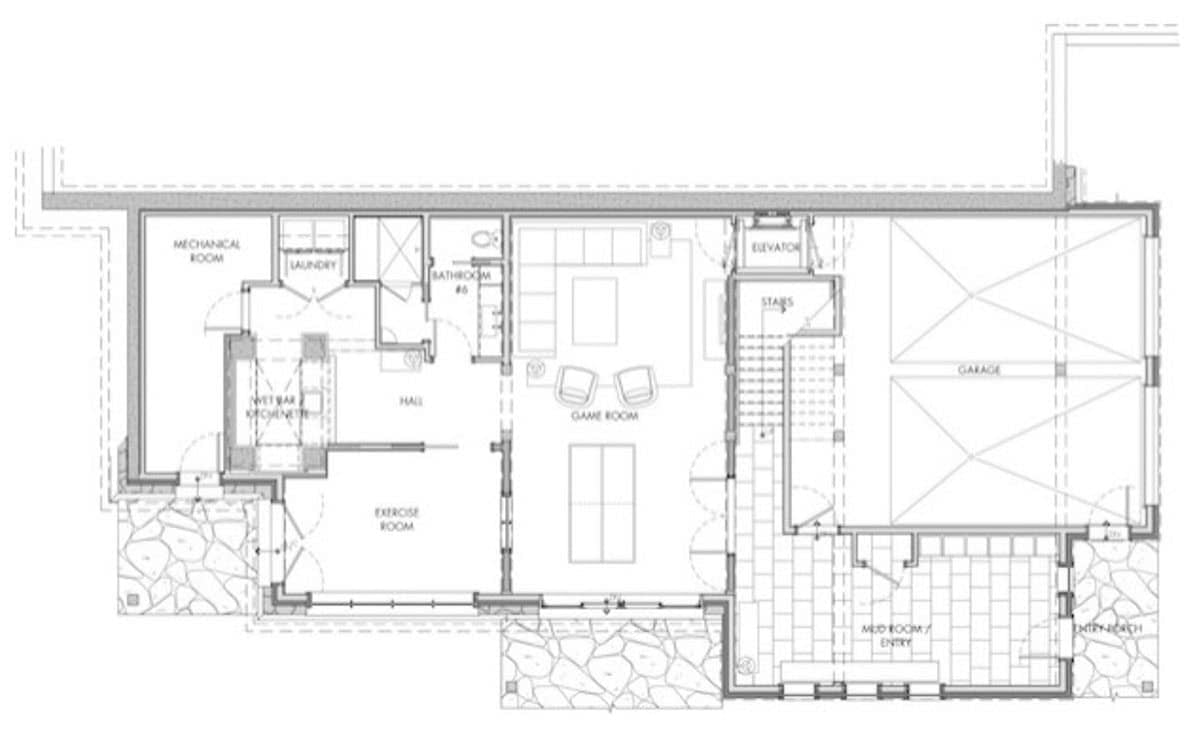
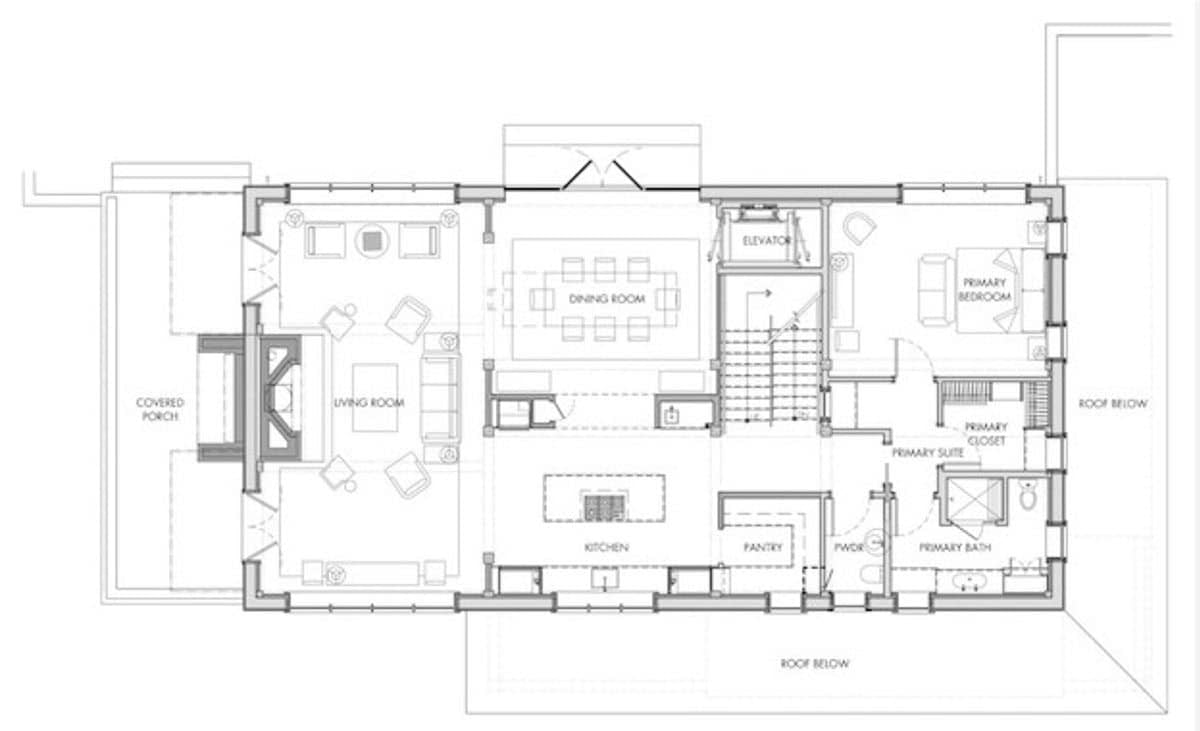
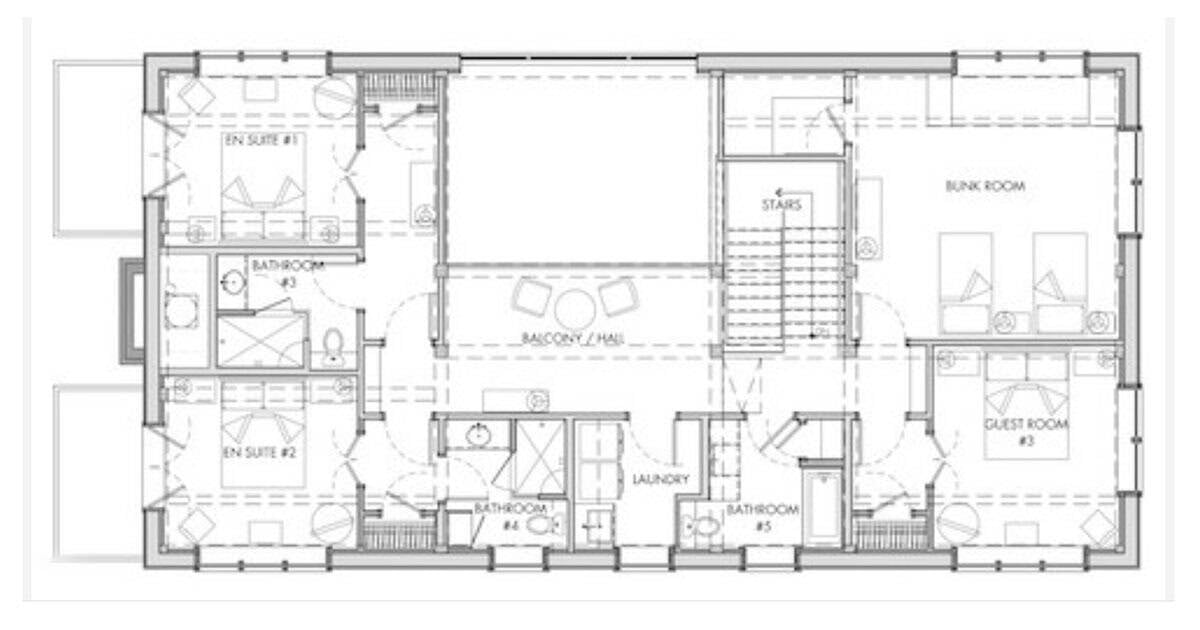

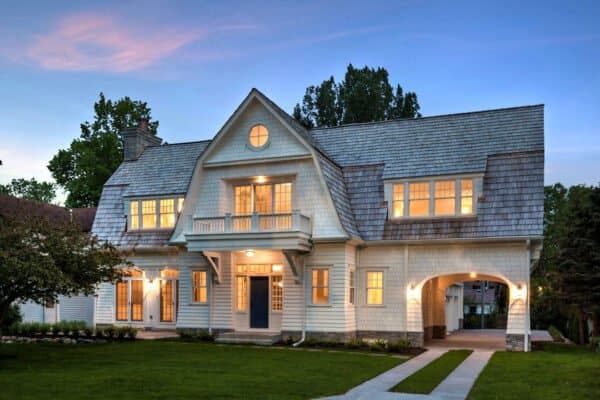
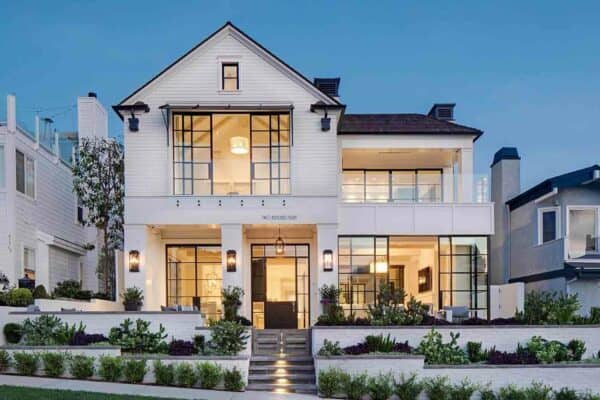

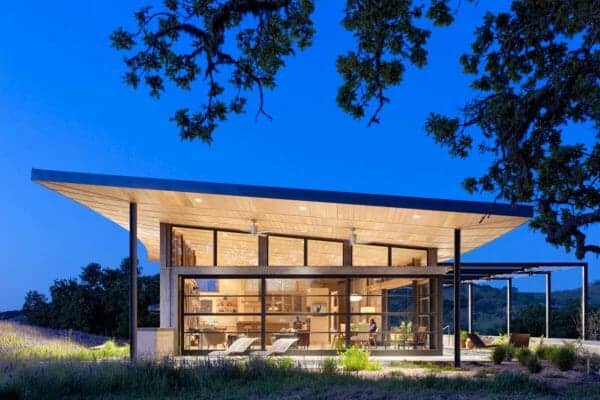
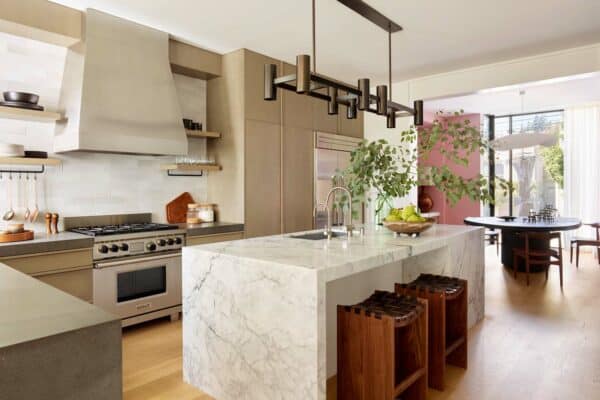

2 comments