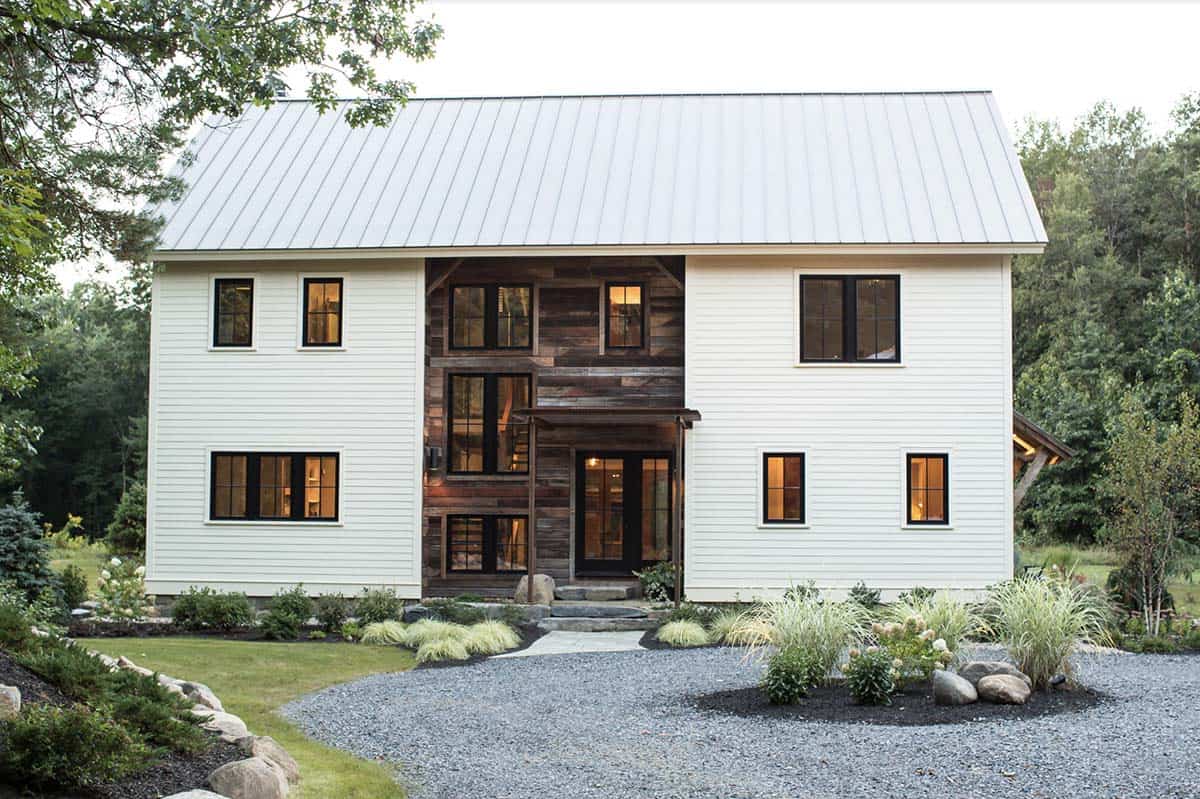
Balzer & Tuck Architecture was commissioned to help the homeowners of Meadowbrook Barn to dismantle and relocate an 1880s English threshing barn and reconstruct it as a new home and detached two-car garage, situated in Saratoga Springs, New York.
The design of the new home respects the simplicity of the original historic farm building while introducing contemporary details. The new structures were nestled into an existing meadow behind mature trees, framing a private gravel arrival court that leads to a recycled steel frame entry arbor.
DESIGN DETAILS: ARCHITECT Balzer & Tuck Architecture BUILDER Teakwood Builders INTERIOR DESIGNER E Tanny Design
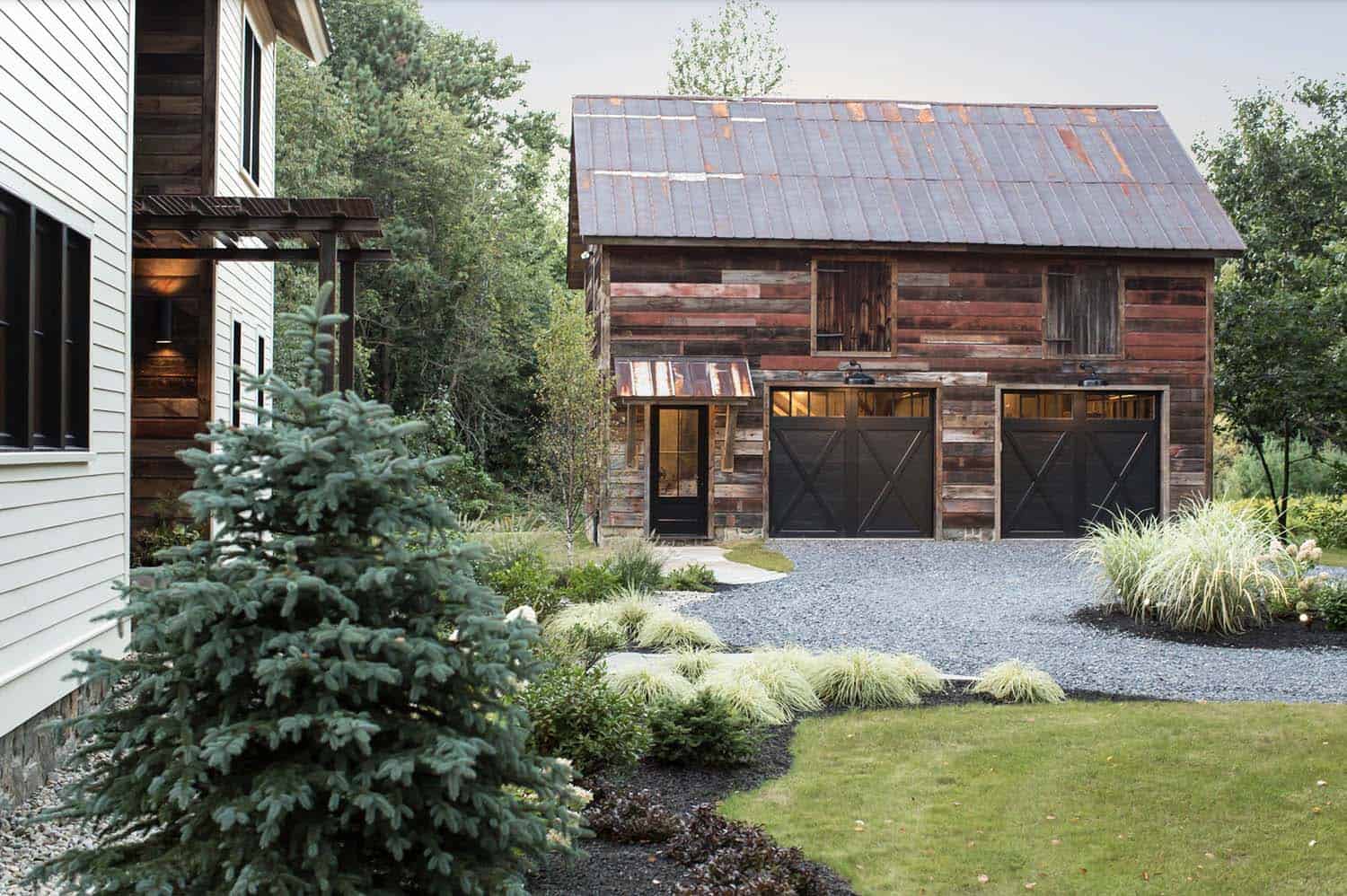
The existing pegged mortise and tenon timber frame was entirely reused. All original materials from the barn also found a place in the new home, including the metal roofing, wood siding, and wide plank flooring. The historic aesthetic is balanced by modern energy efficiency. The home is insulated with closed-cell spray foam and a ZIP system R-sheathing and SIPS panel roof that keeps the existing skip sheathing visible inside the house.
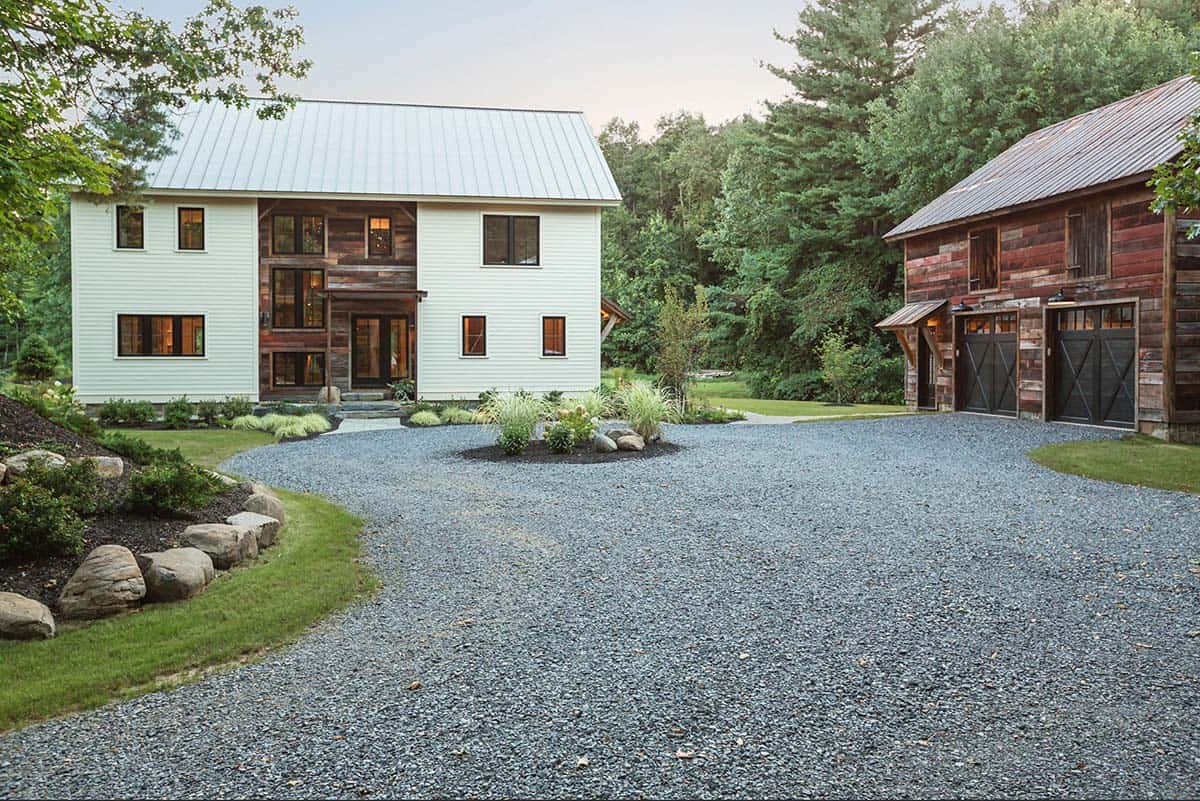
Above: The large clean white clapboard envelope of the exterior is broken up with an inset barn board clad entry that wraps around a contemporary double front door and meets the patinated metal trellis. The barn board cladding is repeated on the two-car garage adjacent to the home.
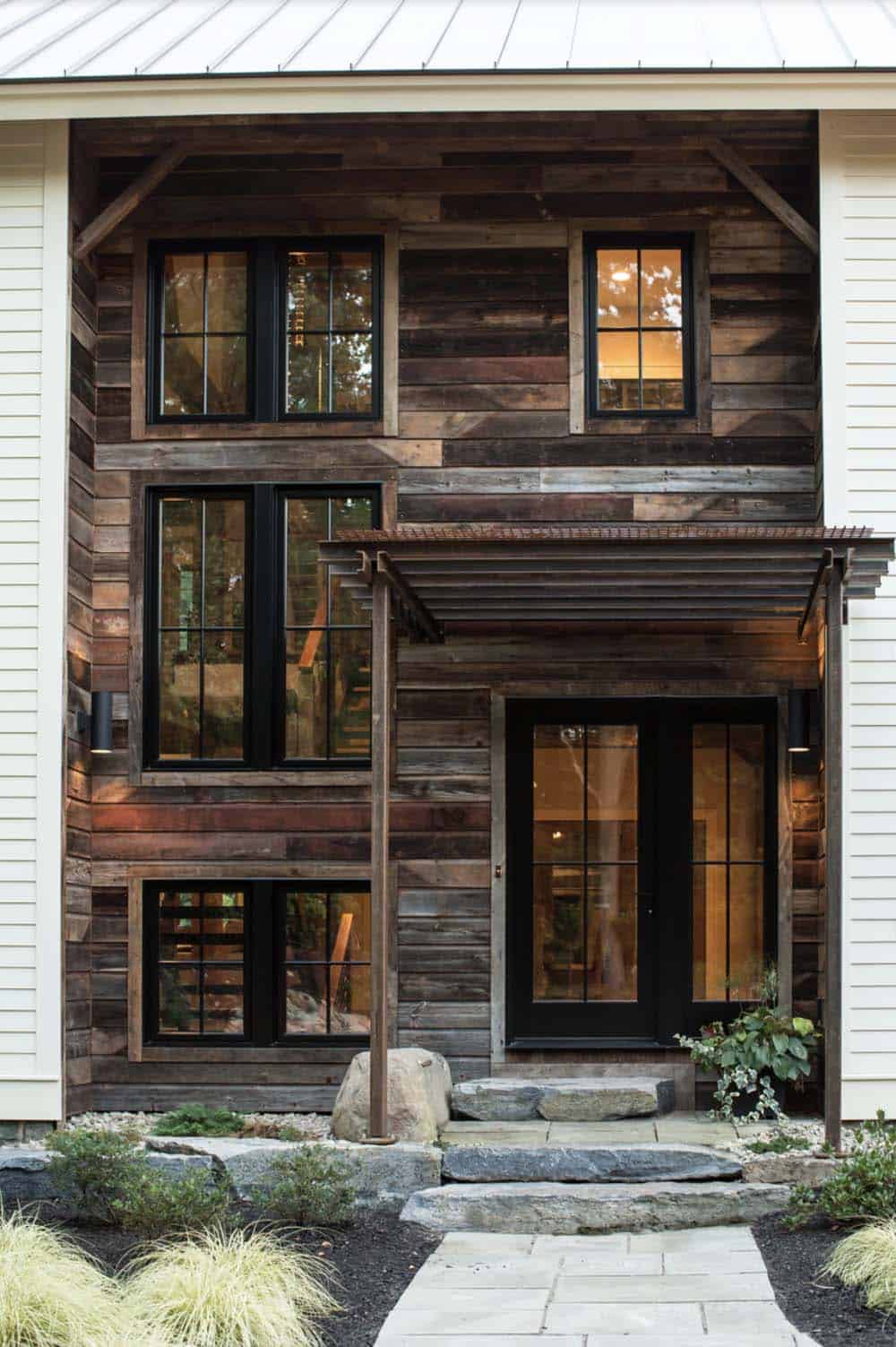
What We Love: This barn converison in Upstate New York offers a family a warm and welcoming home with beautiful details throughout. Notable details include wood that has been reclaimed, milled, and finished for use as flooring and exposed beams throughout the house. Generously sized rooms maintain the open feeling of the barn, while warm accents and colors help to keep it feeling cozy.
Tell Us: What are your overall thoughts on the design of this reclaimed barn house? Let us know in the Comments below. We enjoy reading your feedback!
Note: Check out a couple of other incredible home tours that we have featured here on One Kindesign in the state of New York: Dutchess County farmhouse gets a beautiful update with serene interiors and This farmhouse style home offers a warm welcome in Westchester County.
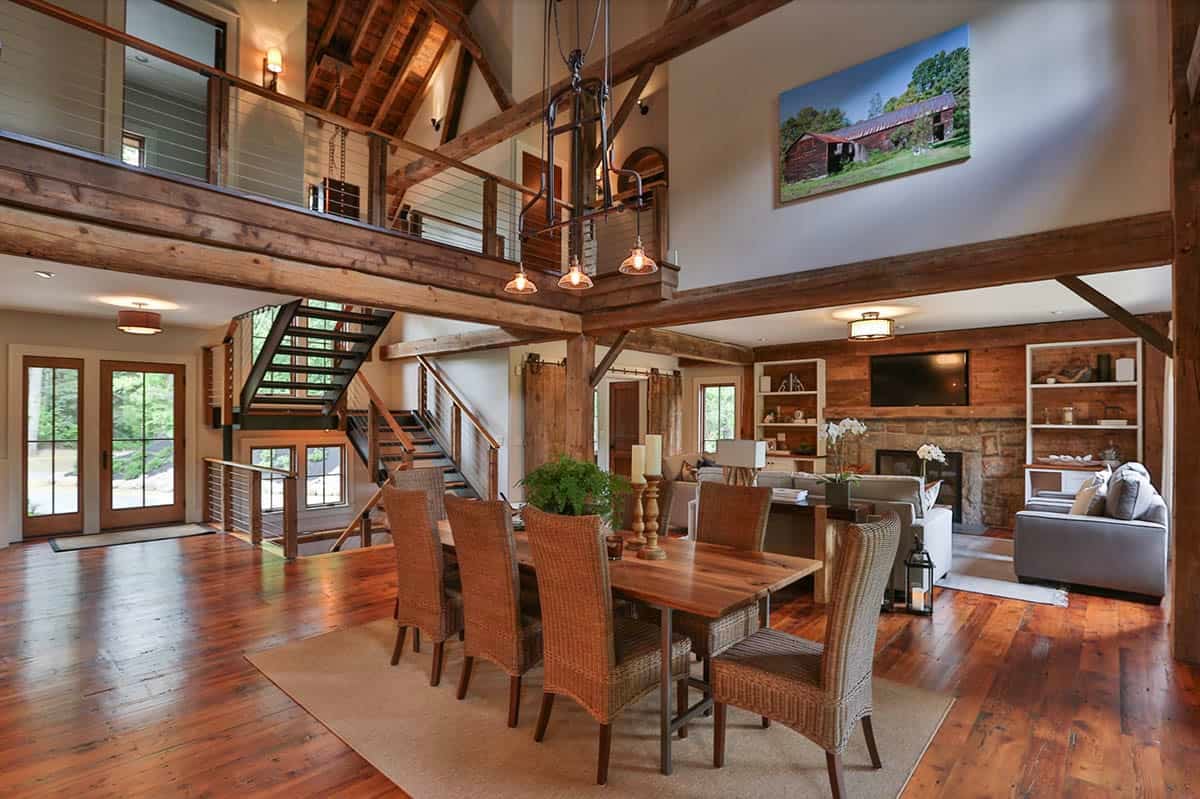
Above: The open concept on the ground floor features a custom reclaimed barn board dining room table.
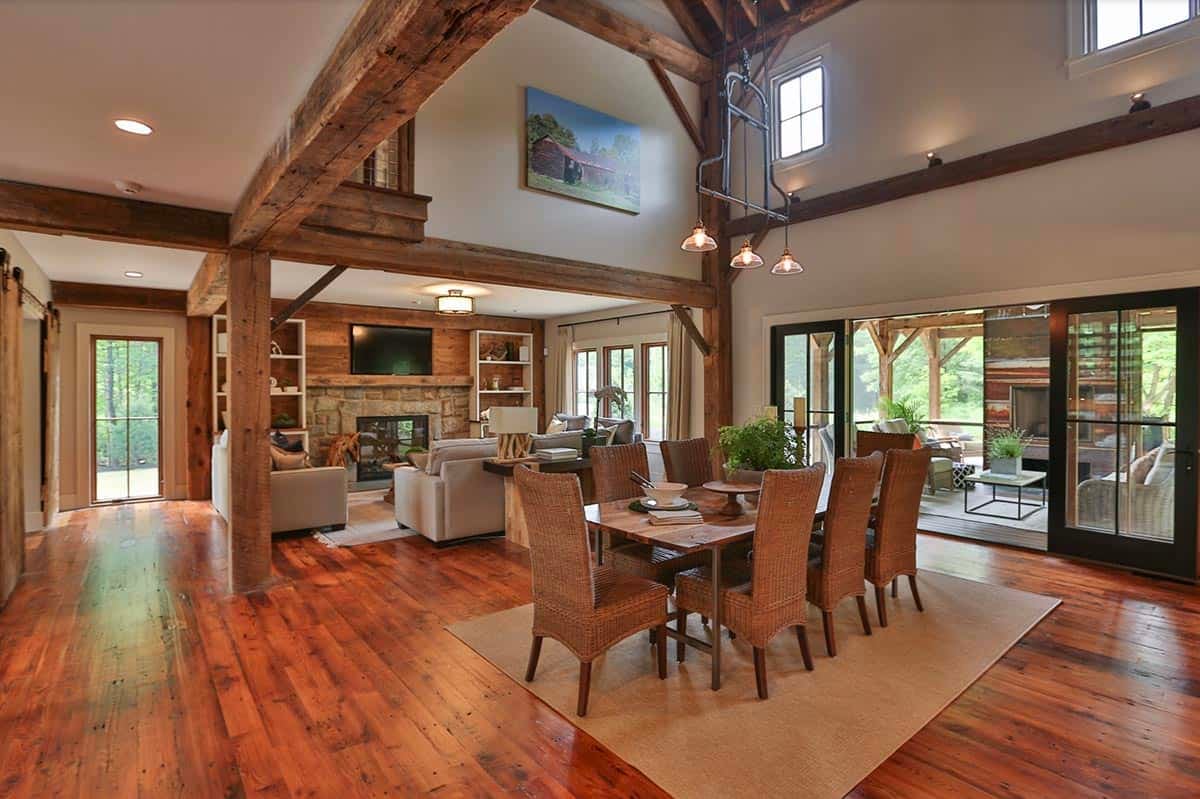
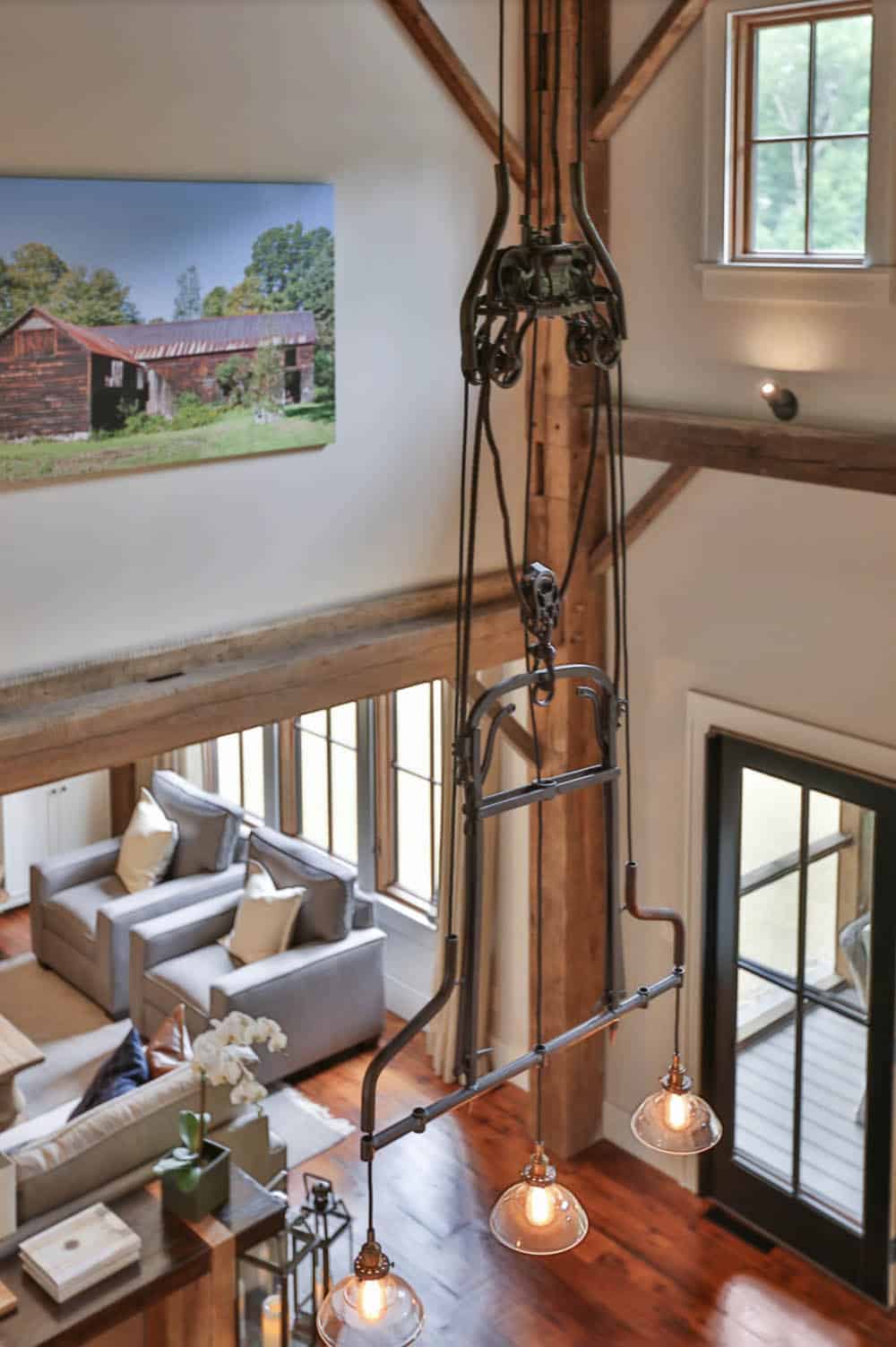
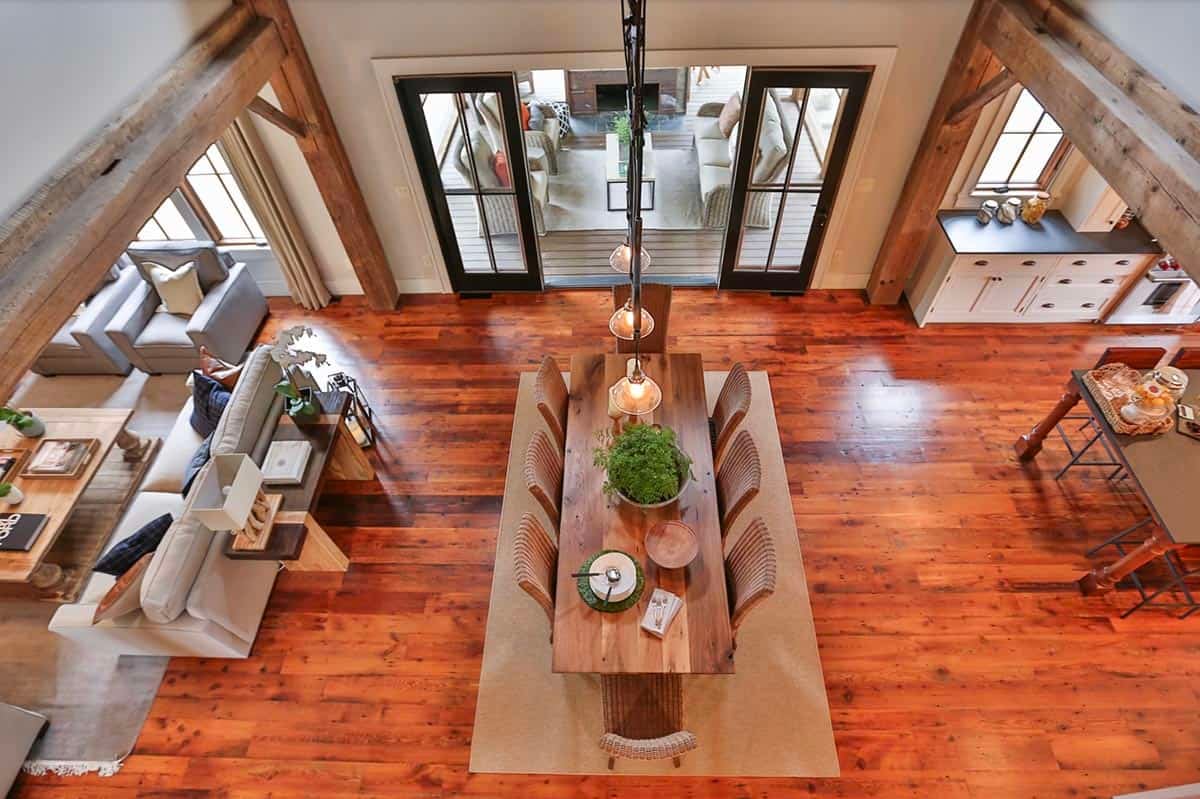
Above: Featured above the dining room table is a repurposed hay fork and trolly that is now a lighting fixture. The dining room table fits perfectly in what could have been an empty space between the kitchen and living room.
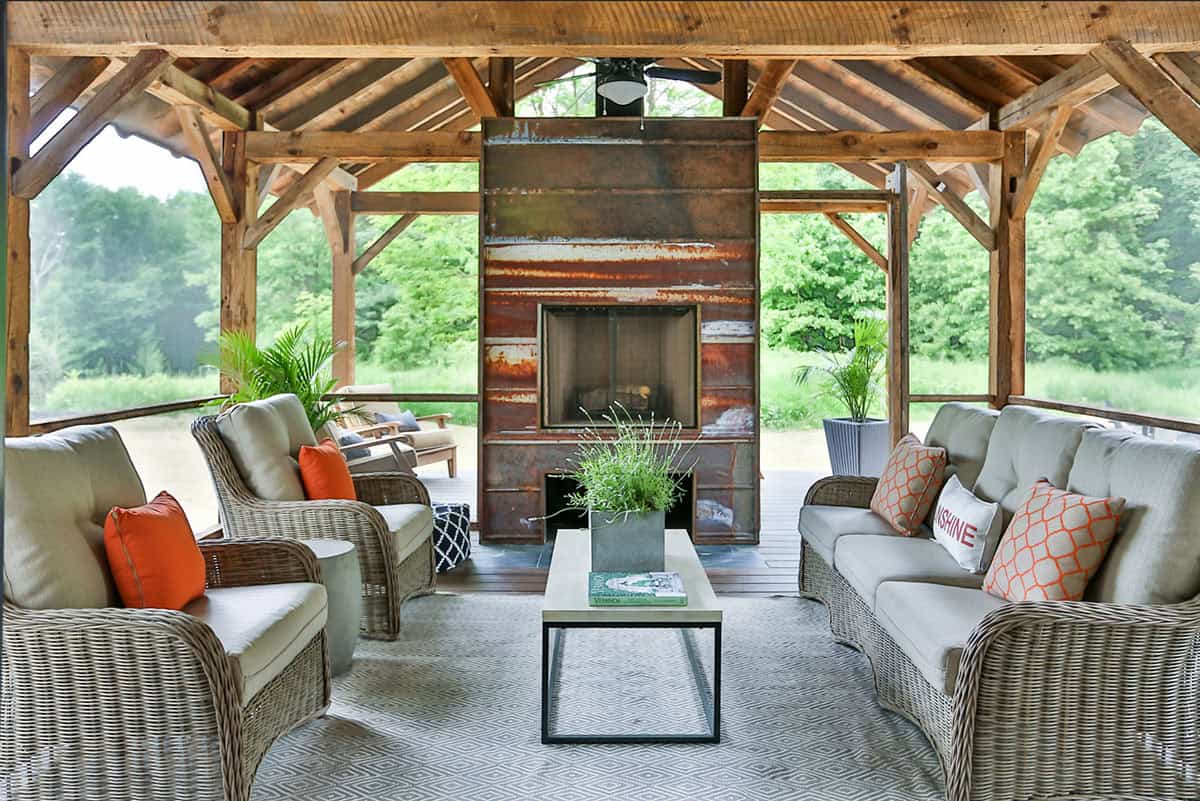
Above: The screened-in porch off the dining room hosts an outdoor fireplace clad in a patinated metal, surrounded by wicker patio furniture. Past the fireplace there is a covered deck.
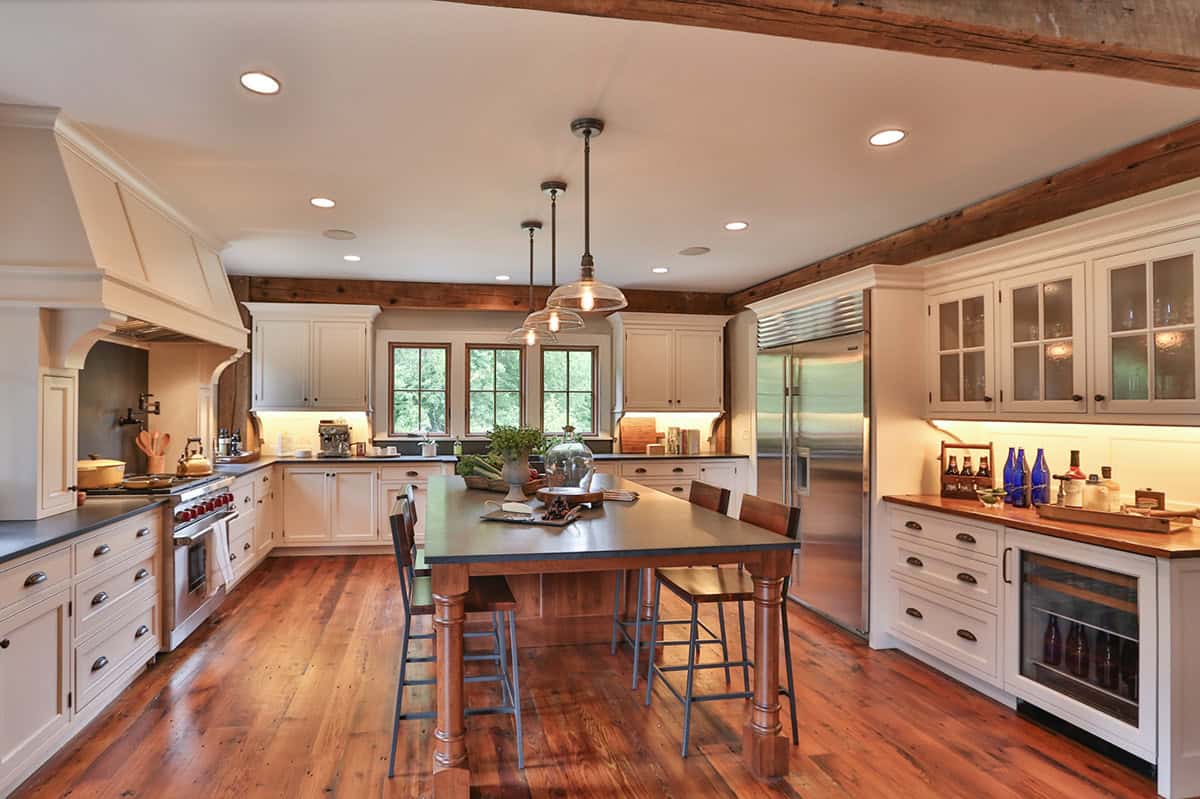
Above: With seating for four (or more) and a separate prep section, the large island serves several functions.
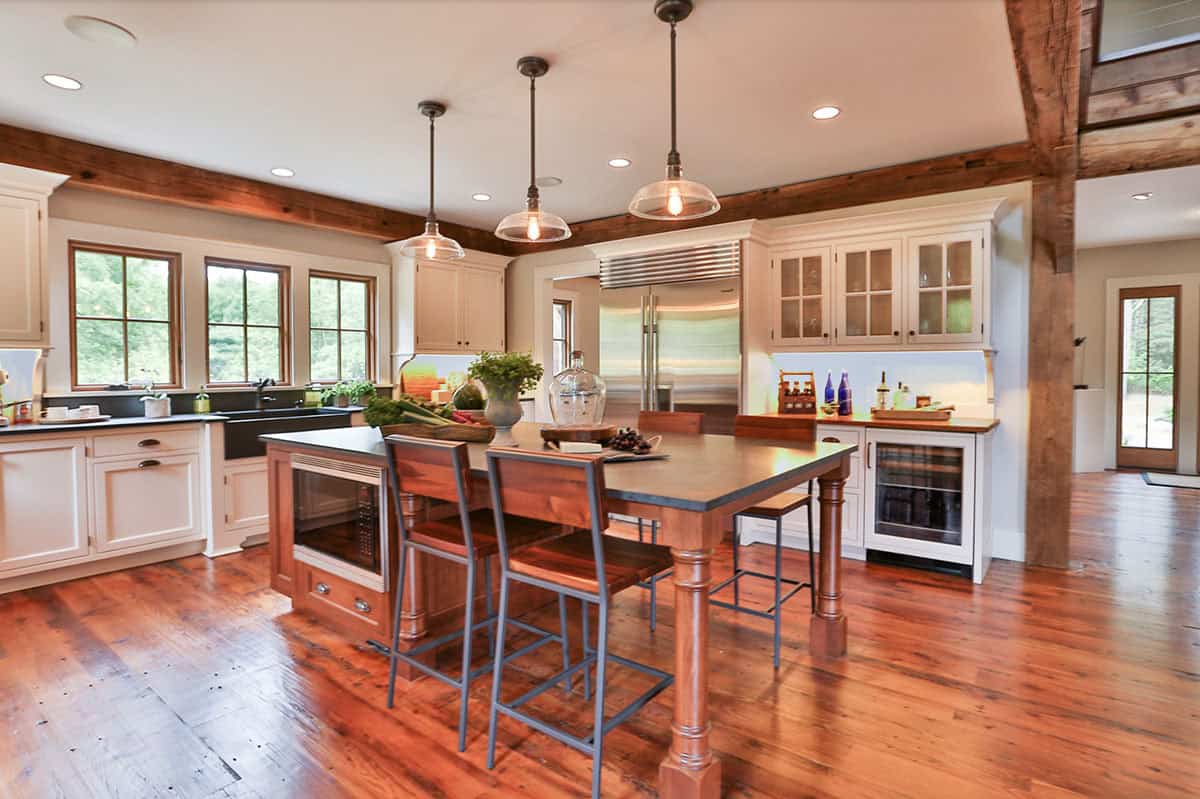
Above: The subtle change of color from white to stained in the kitchen island keeps it connected to the rest of the kitchen while allowing it to blend in.
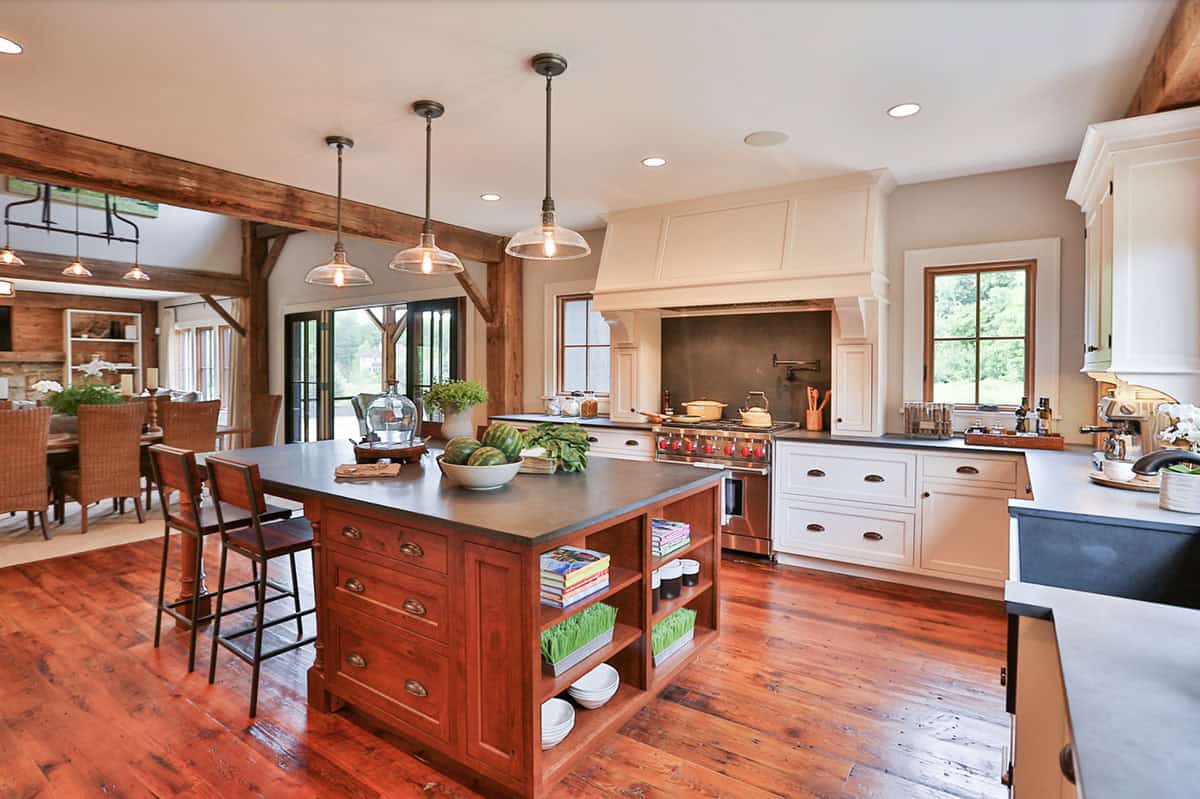
Above: Reclaimed wood from the pre-existing barn was refinished for use in the floor of the expansive shaker cabinet-lined kitchen.
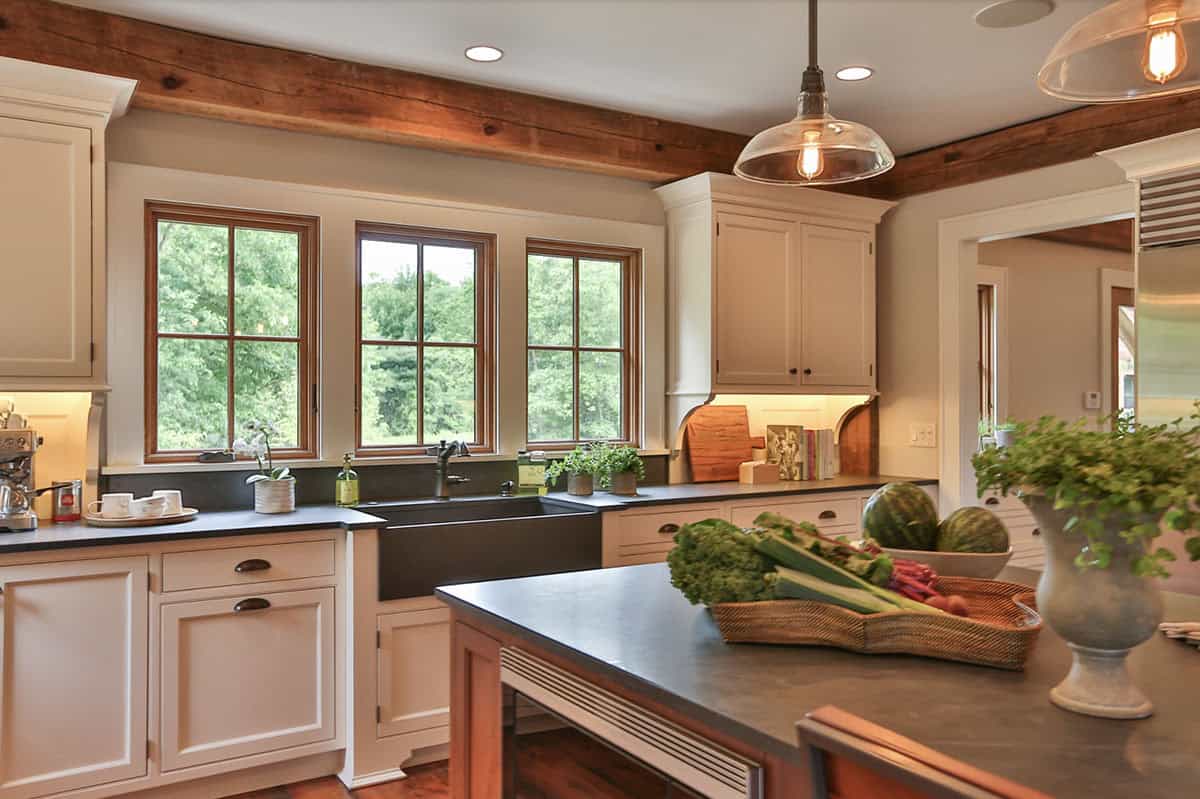
Above: This kitchen is all about the space. A generously sized slate farmhouse sink, a large island with seating for four, and plenty of cabinet space ensure there’s always room for guests.
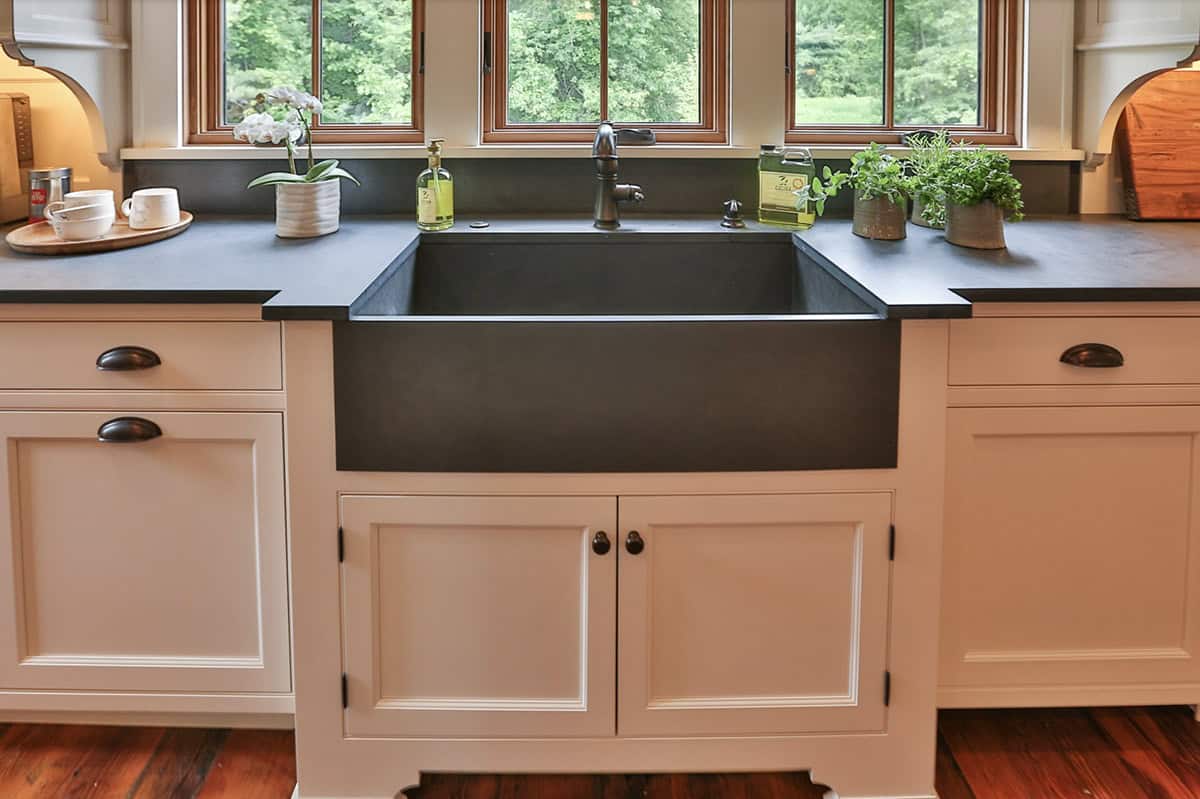
Above: The farmhouse kitchen features a large slate farmhouse sink, custom white cabinetry, a dark countertop, and wooden windows.
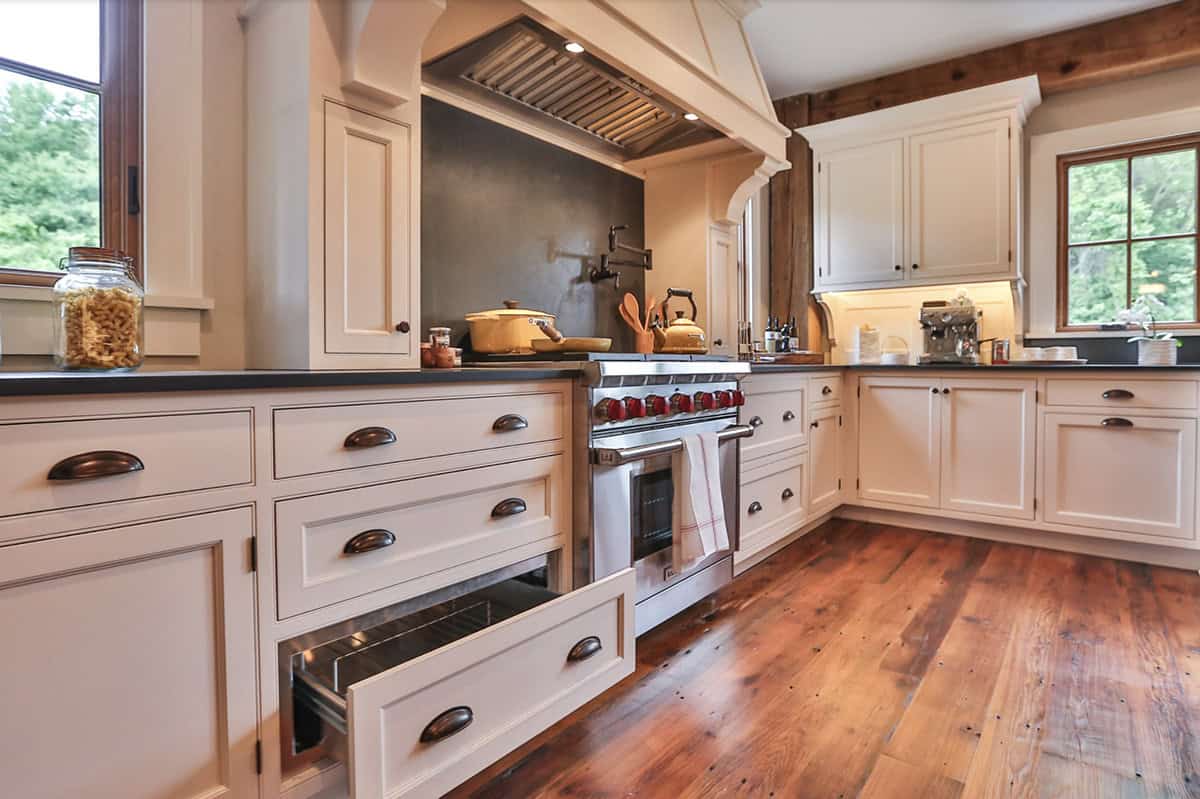
Above: With a wolf range many chefs would be jealous of, this kitchen is perfect for large-scale entertaining.
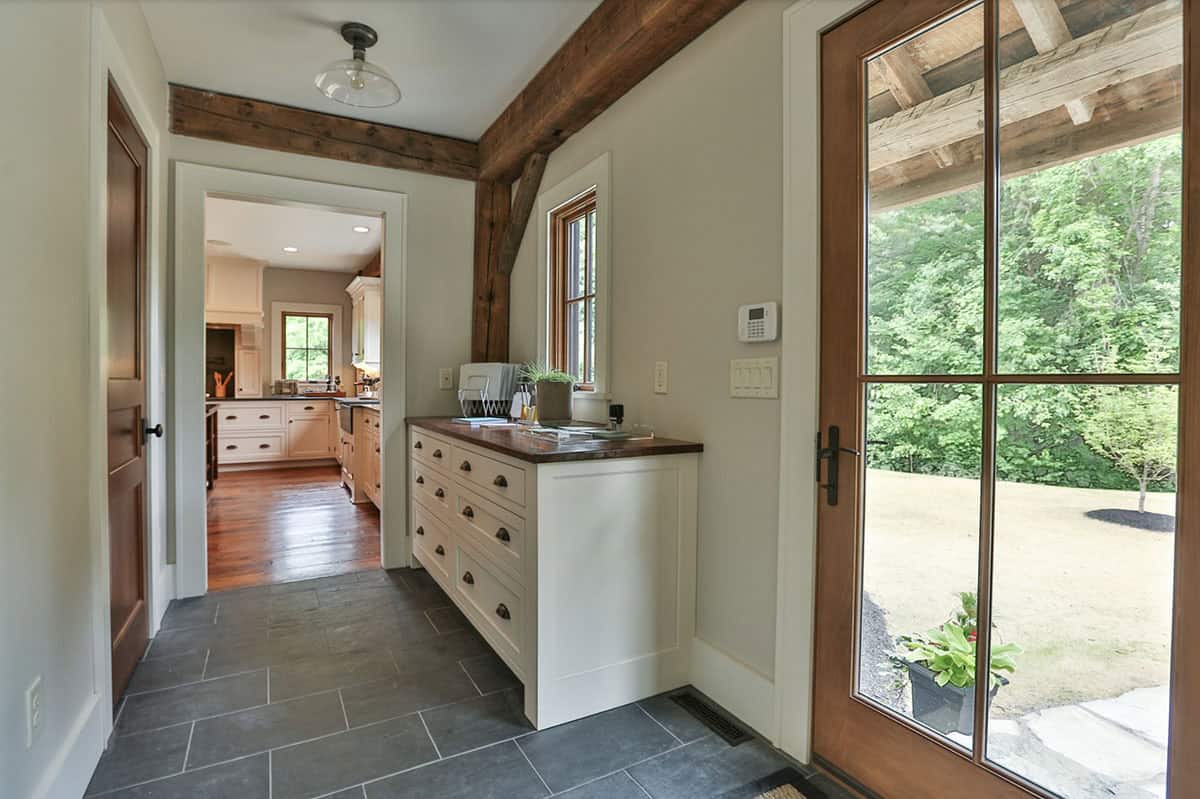
Above: A hallway off the kitchen leads to the rear entrance of the house.
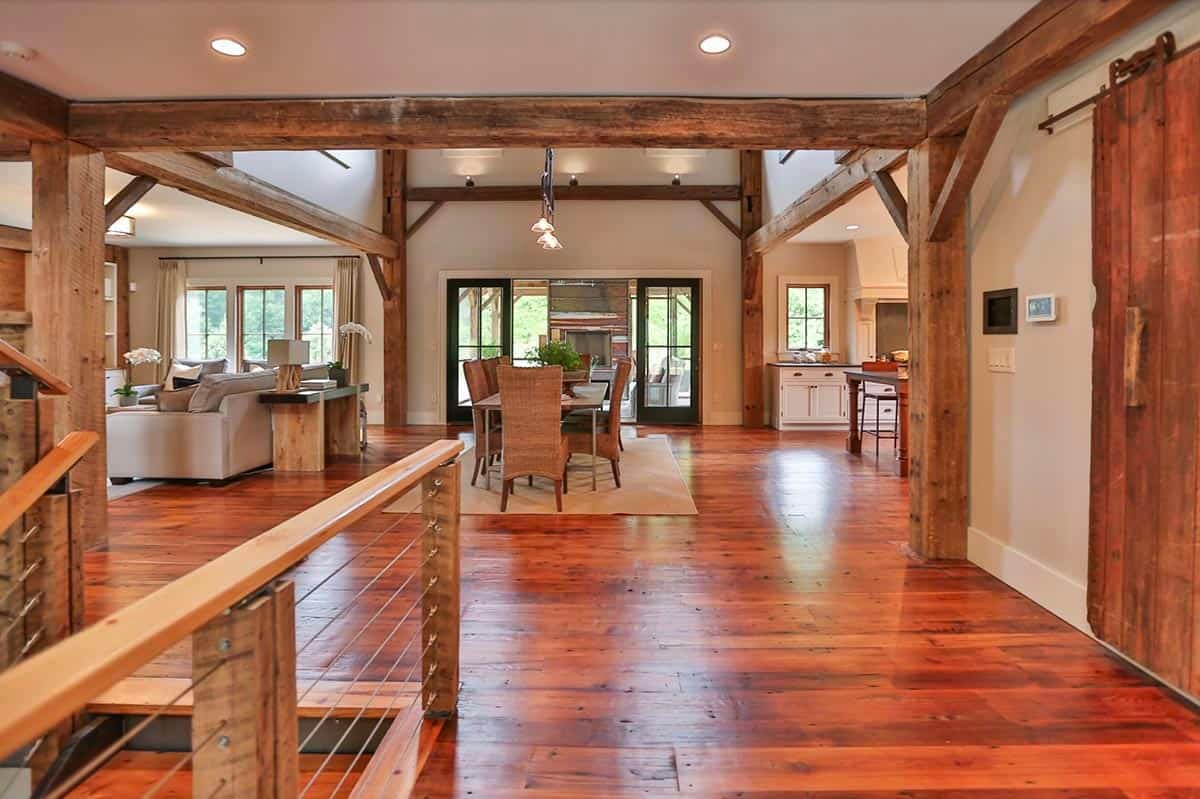
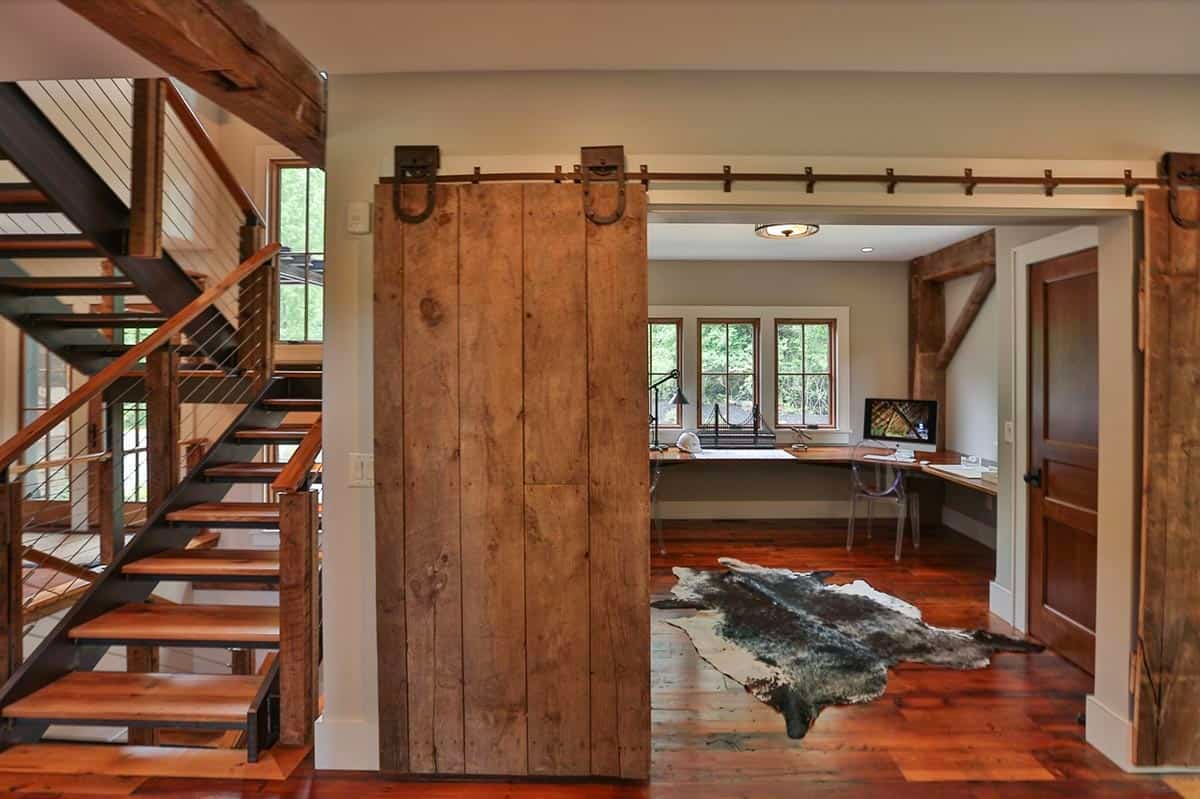
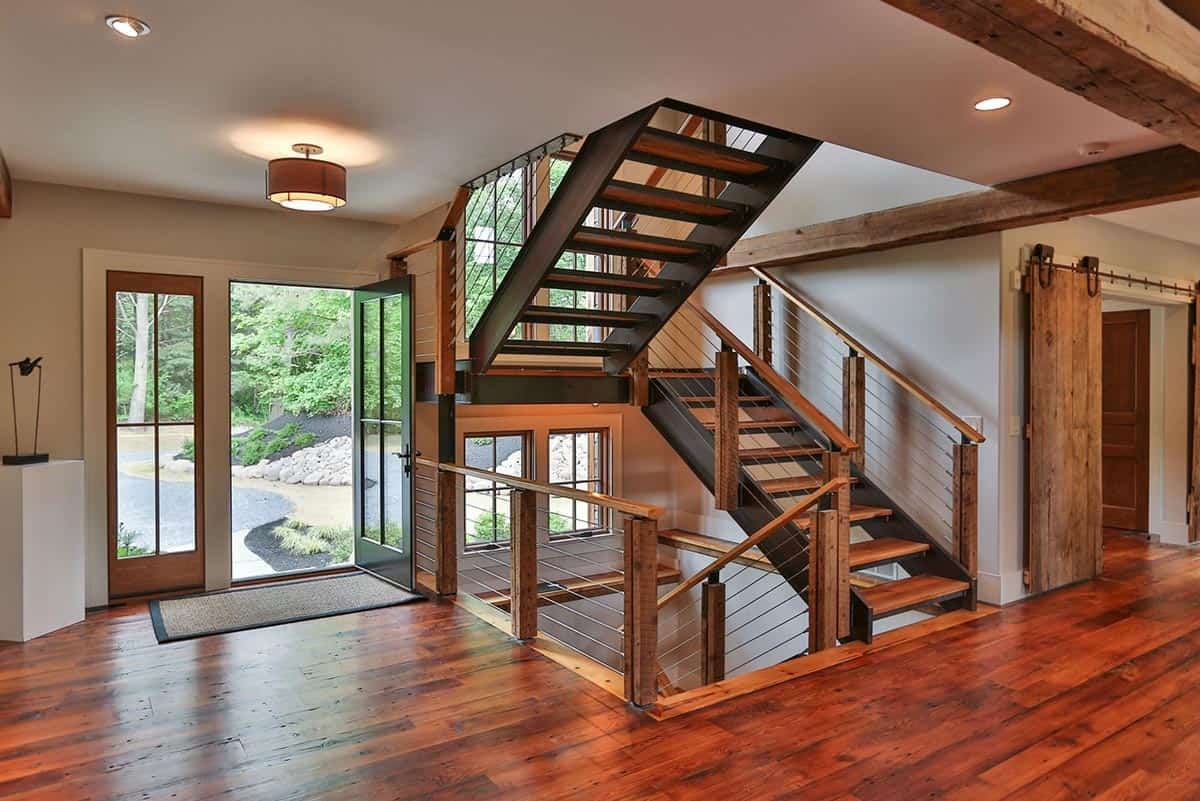
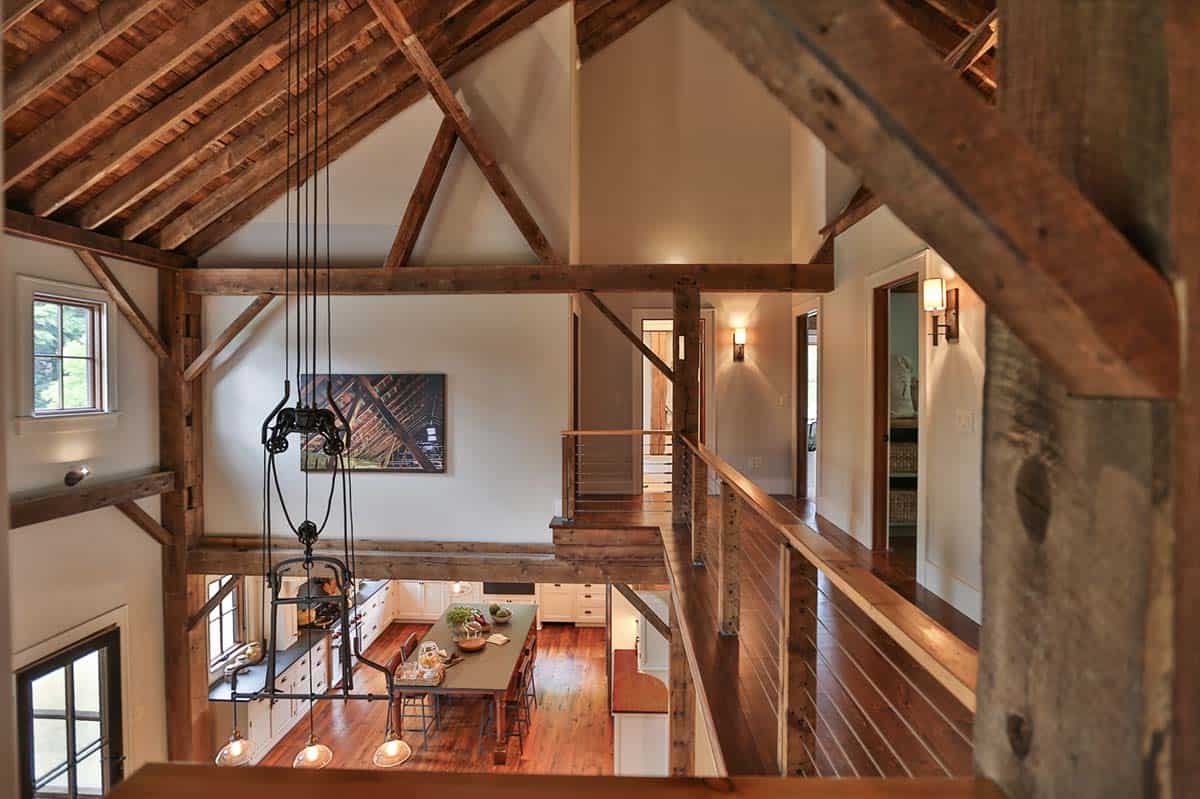
Above: Open to the main living space below, the balcony area on the second floor hosts the entrances to all of the bedrooms. The wooden and metal cable railing adds a contemporary touch to the otherwise rustic interior of this renovated/rebuilt barn.
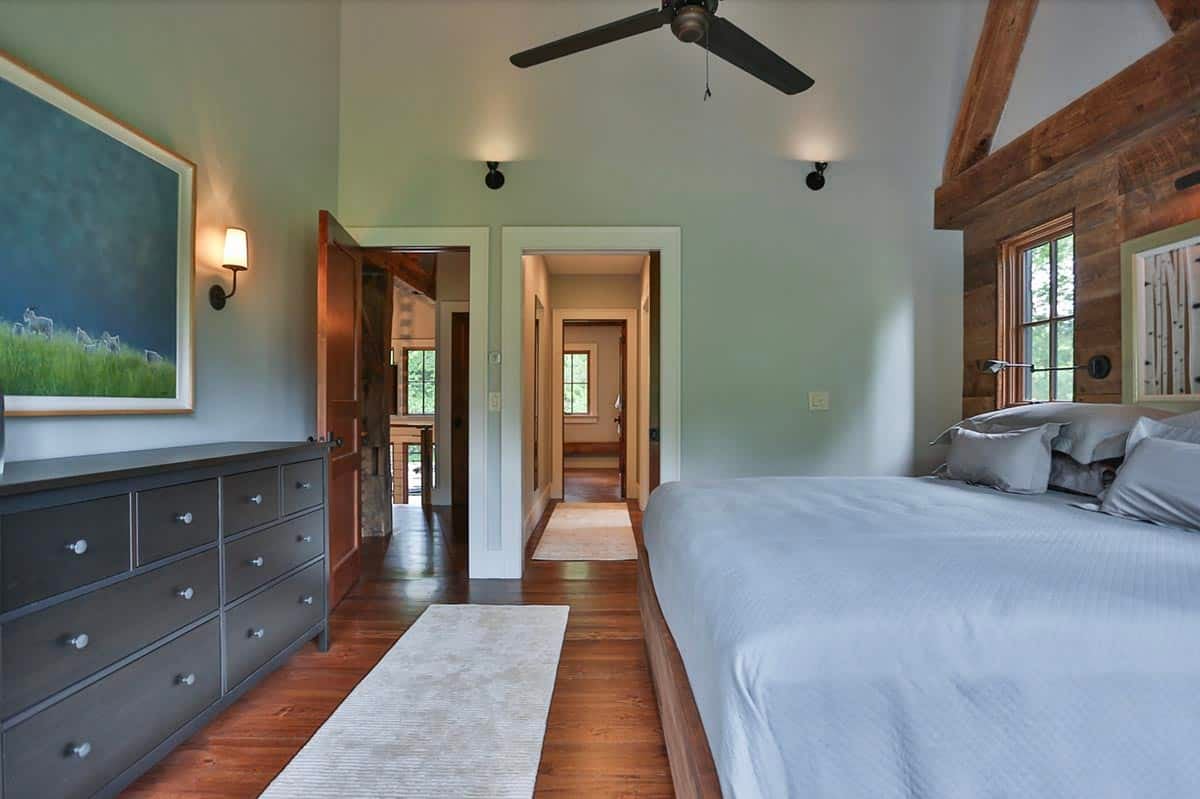
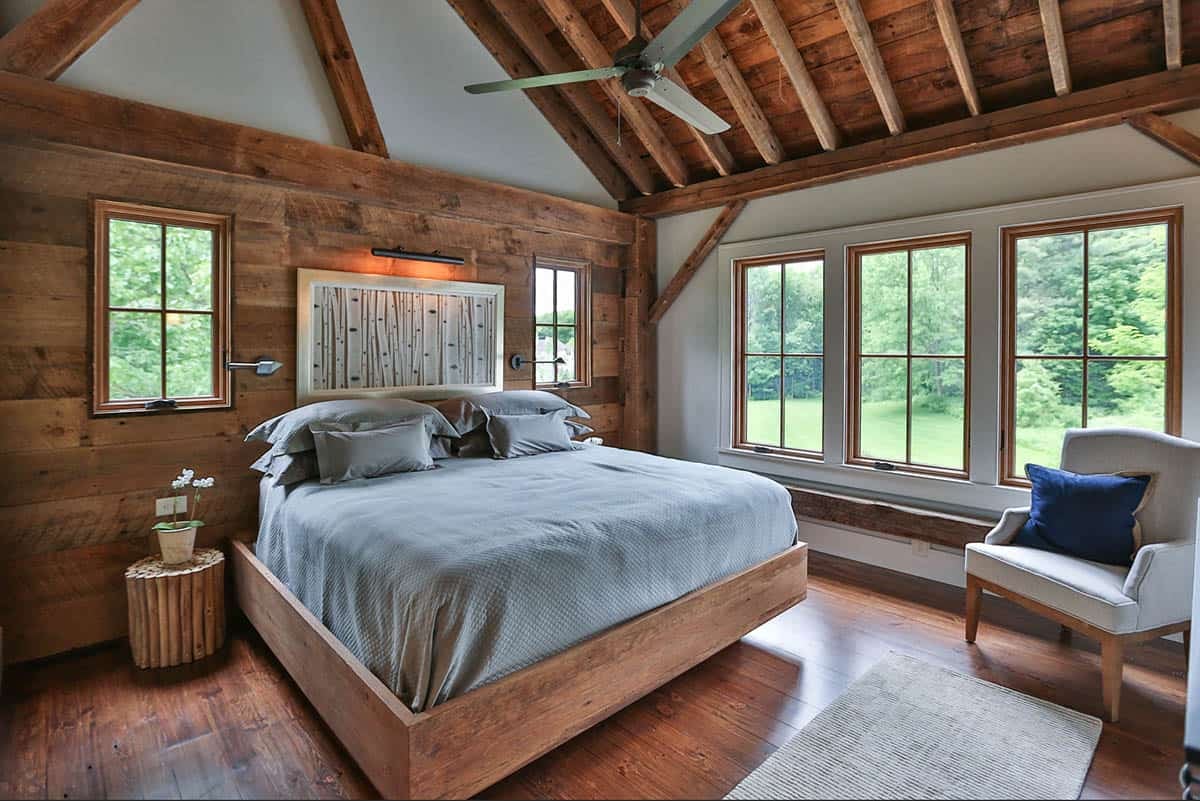
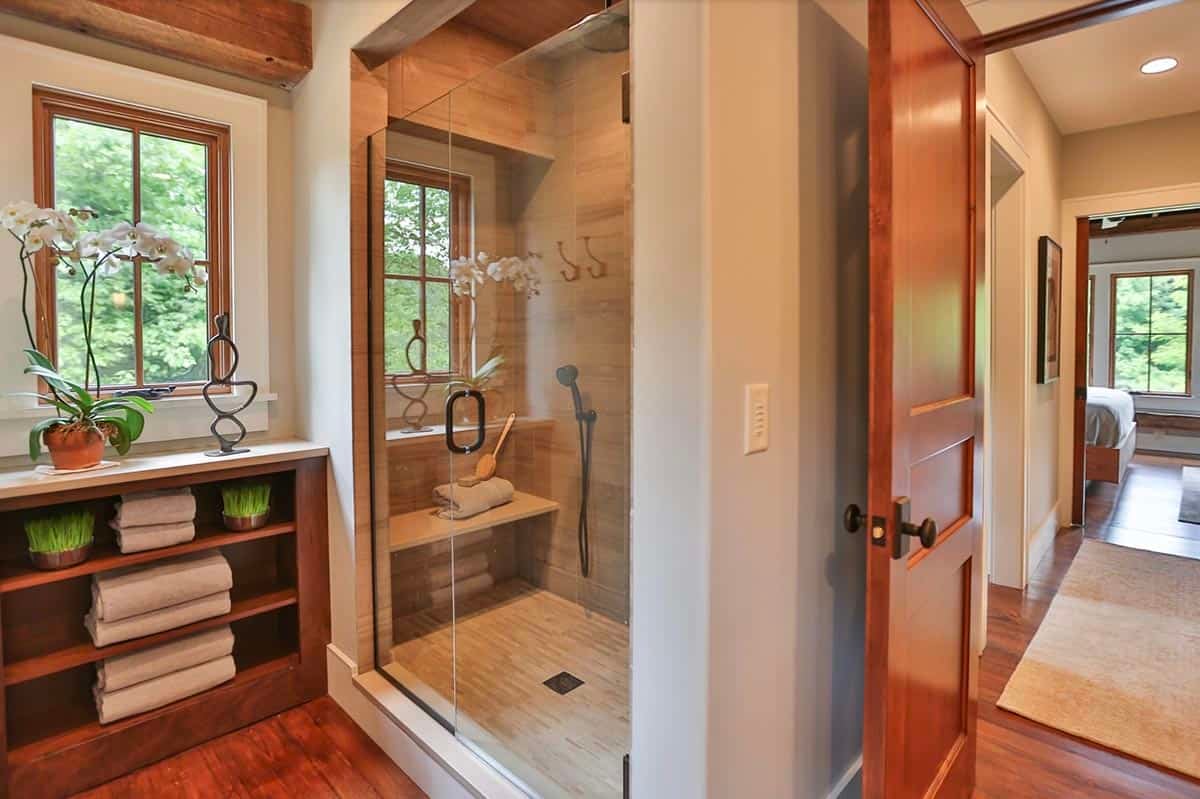
Above: Soft and warm colors make the owner’s bathroom feel like a spa.
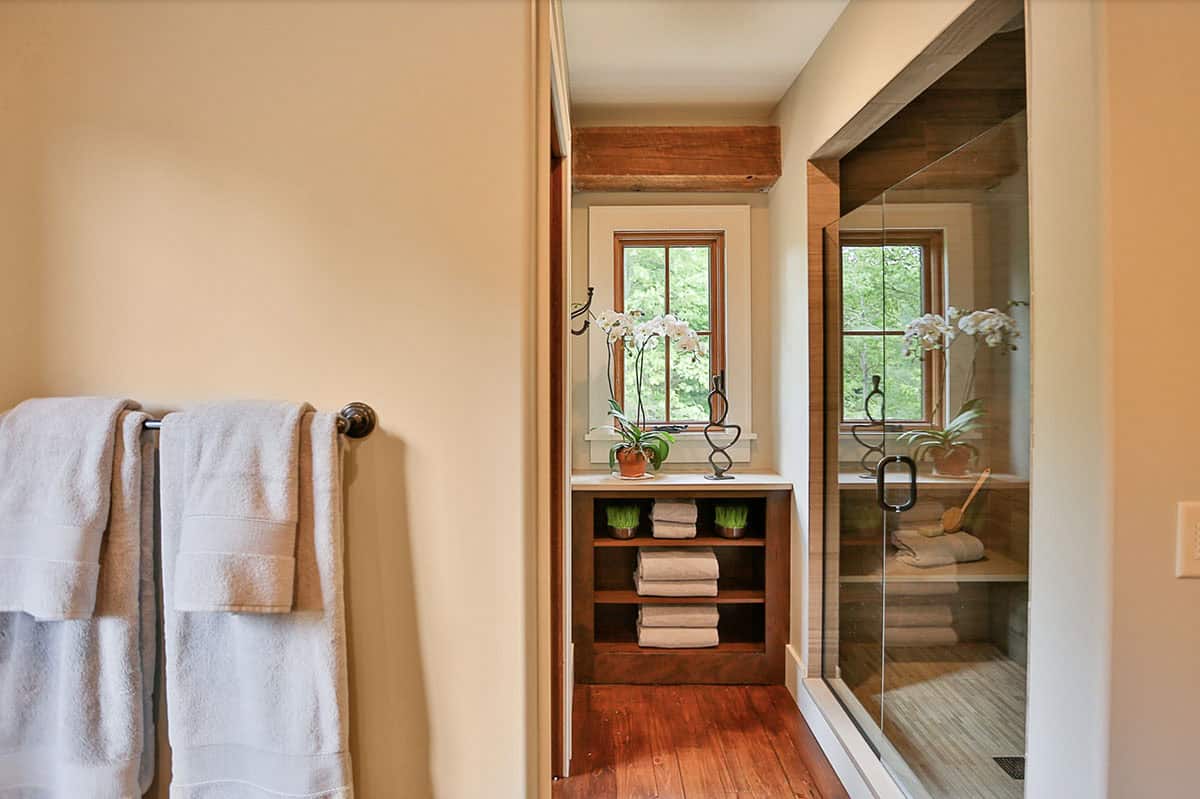
Above: Spa features, such as the large walk-in shower and natural finishes, create a luxurious owner’s bathroom.
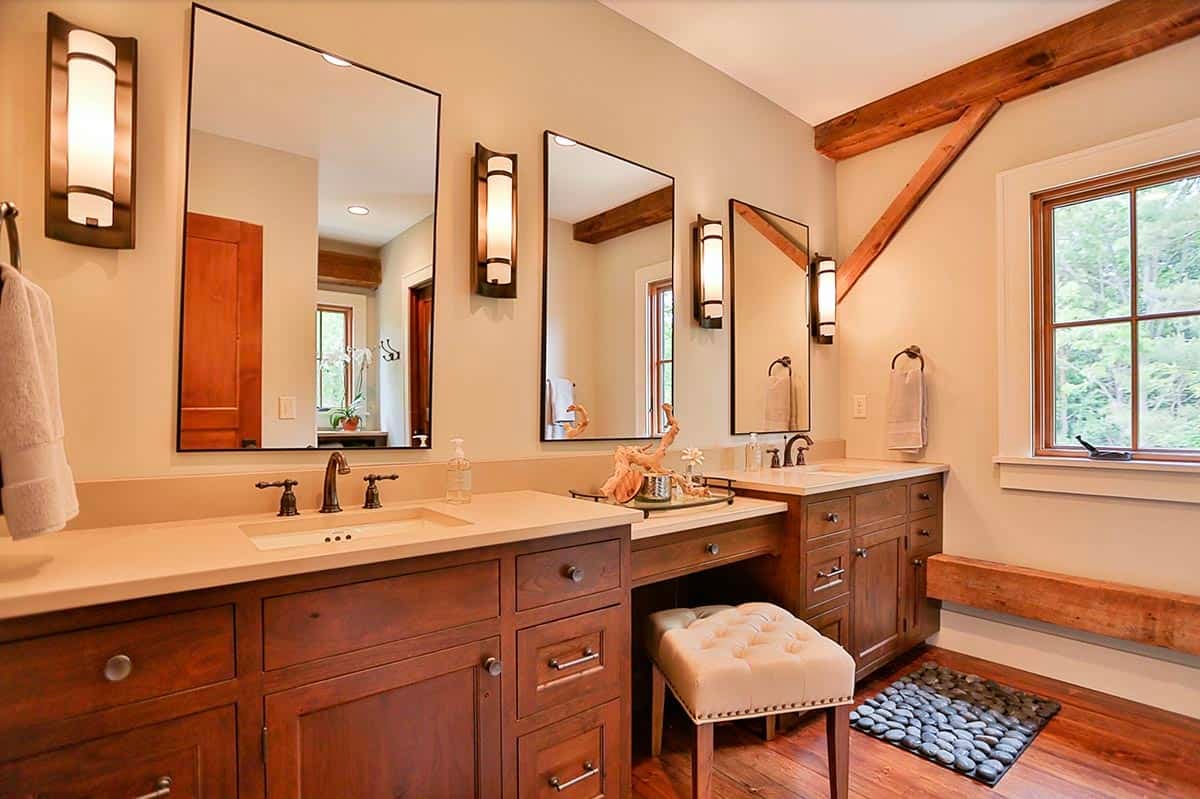
Above: His-and-hers vanities, plus an inset make-up vanity make the bathroom functional and spacious
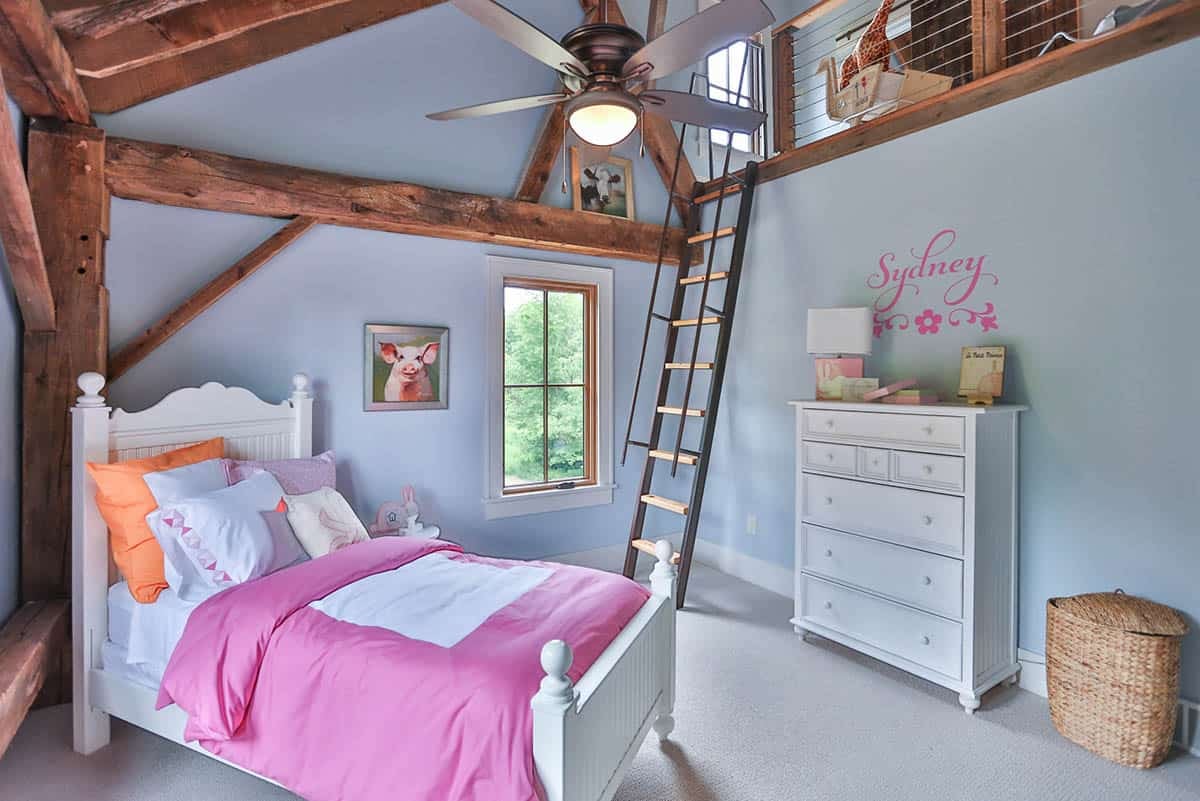
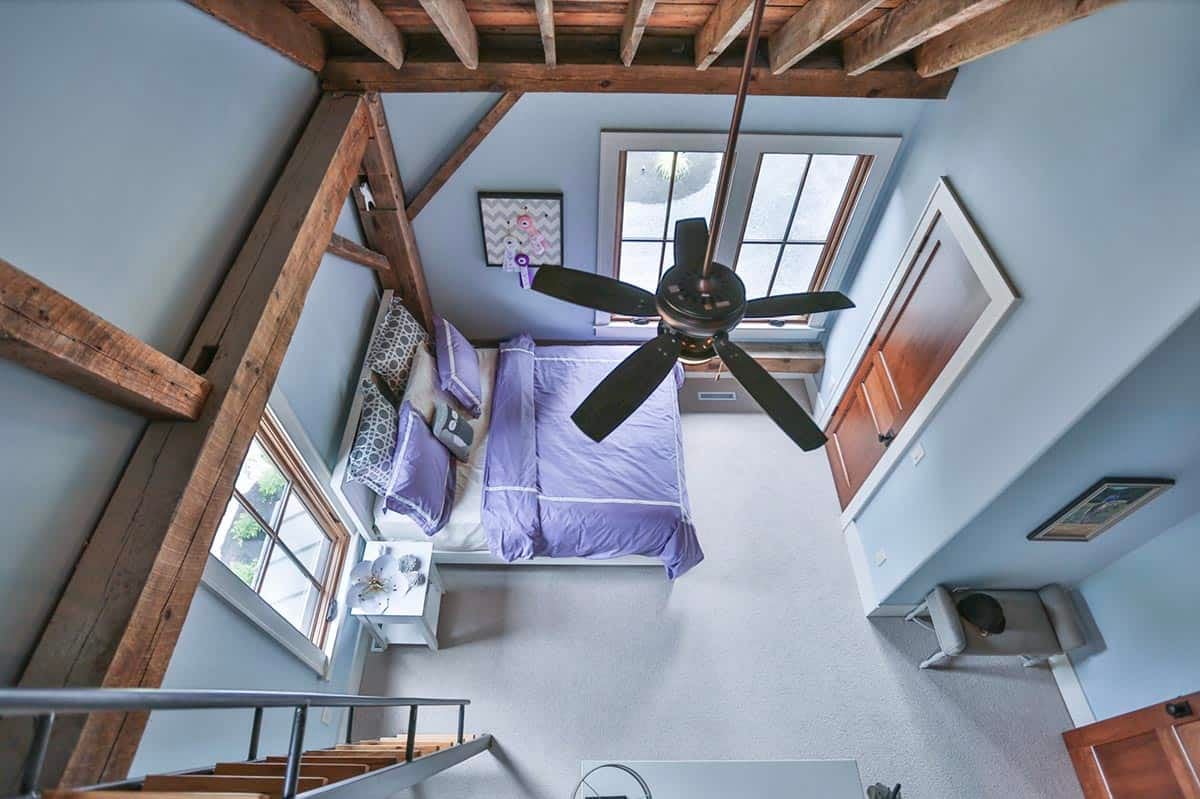

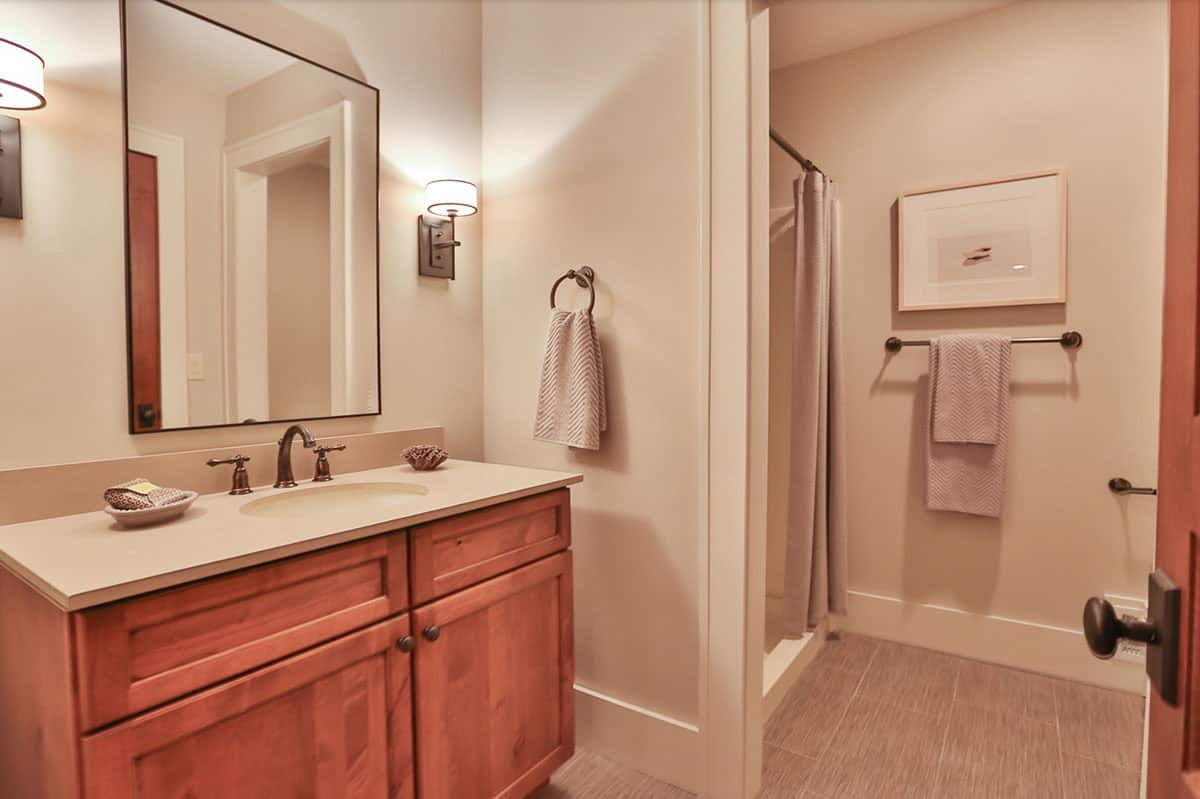
Above: The bathroom continues the theme of open and warm, with high ceilings and honey-colored cabinetry.
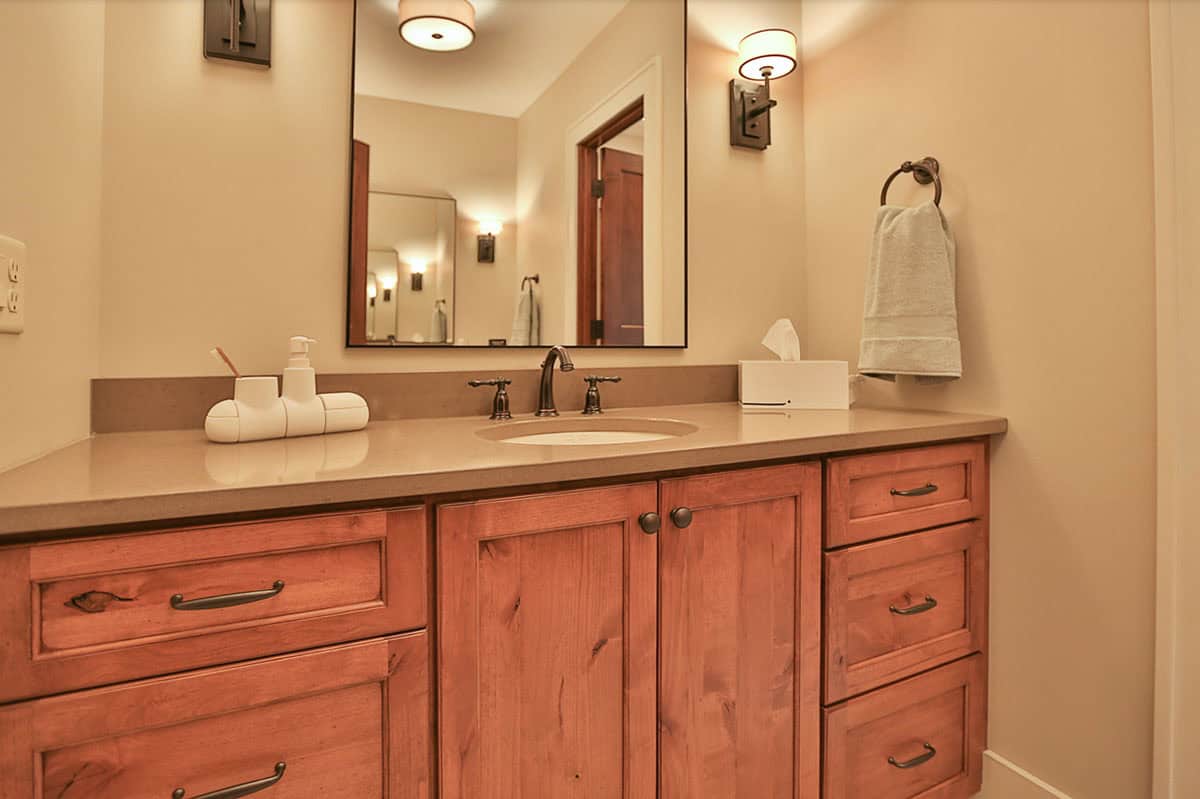
Above: A classic farmhouse bathroom with just a touch of nautical from the whale tissue holder and submarine soap dispenser
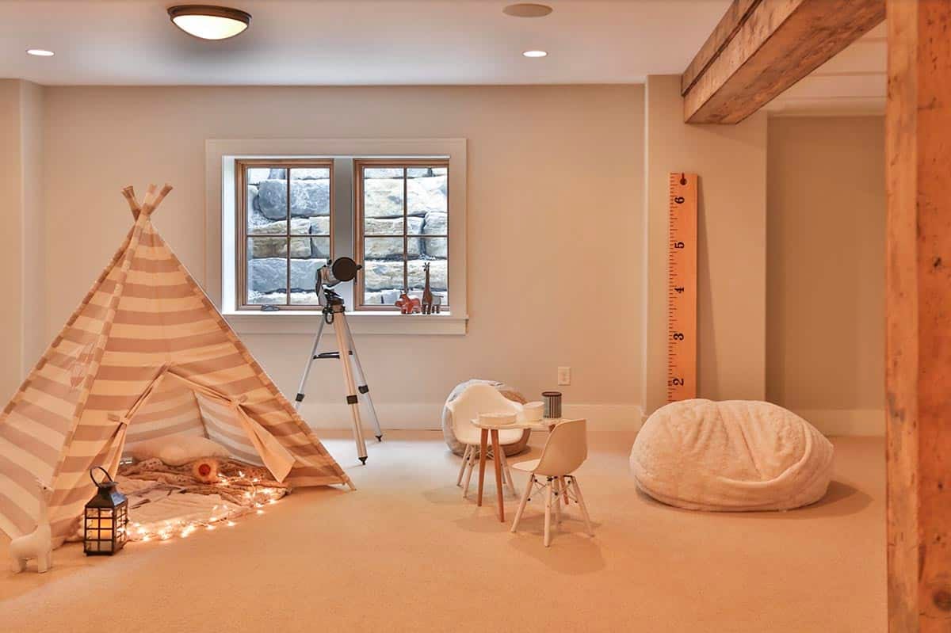
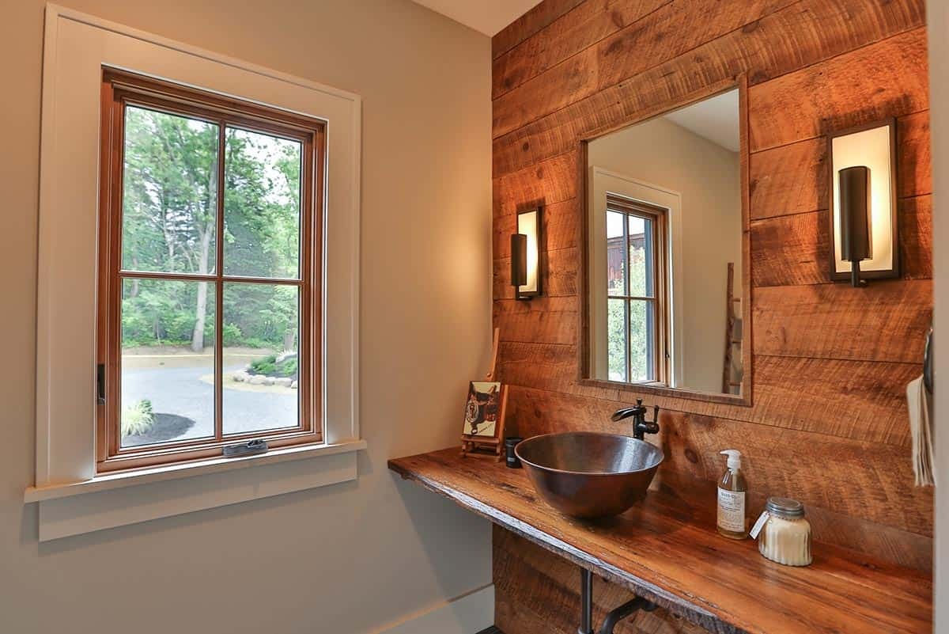

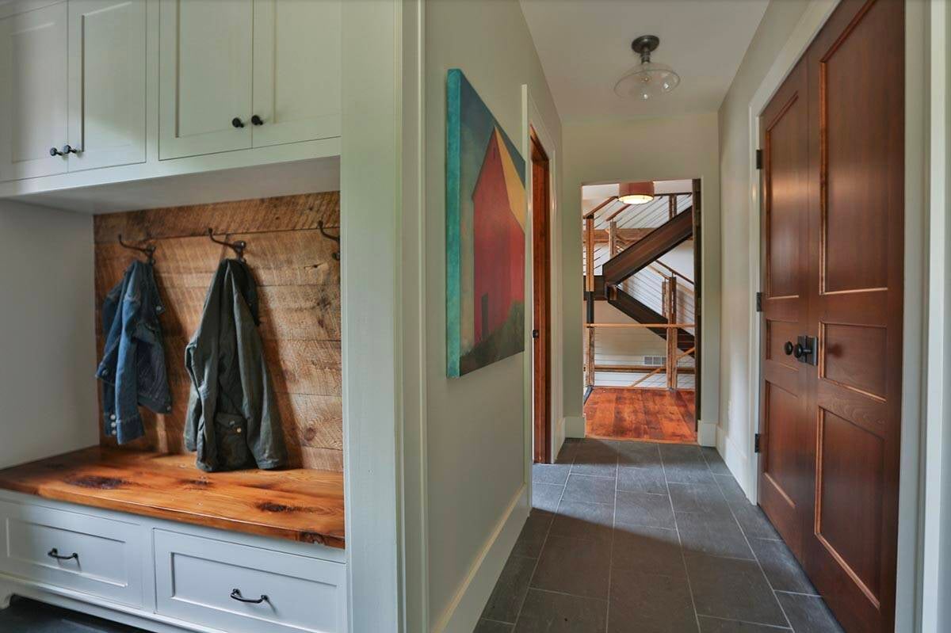
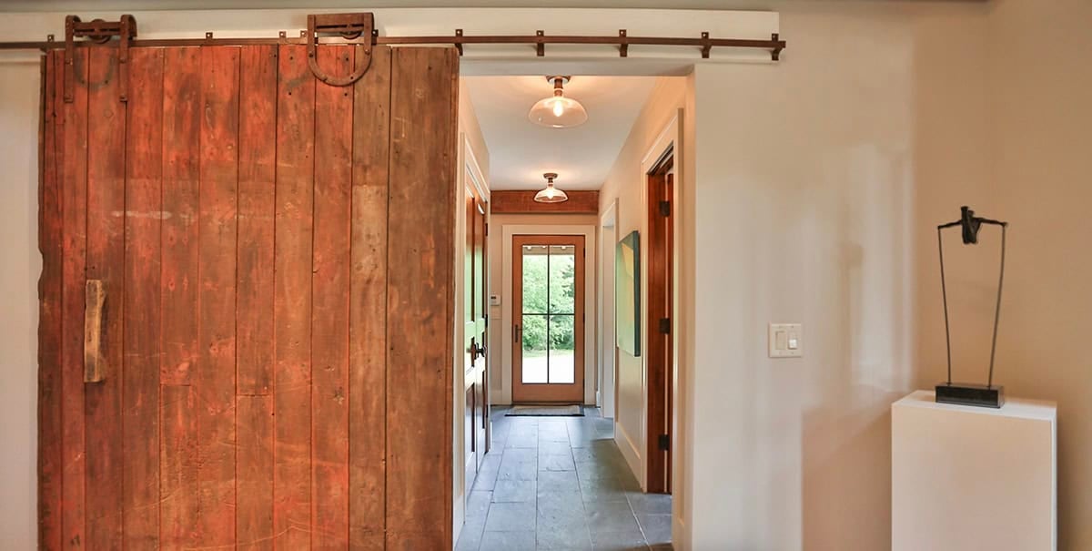
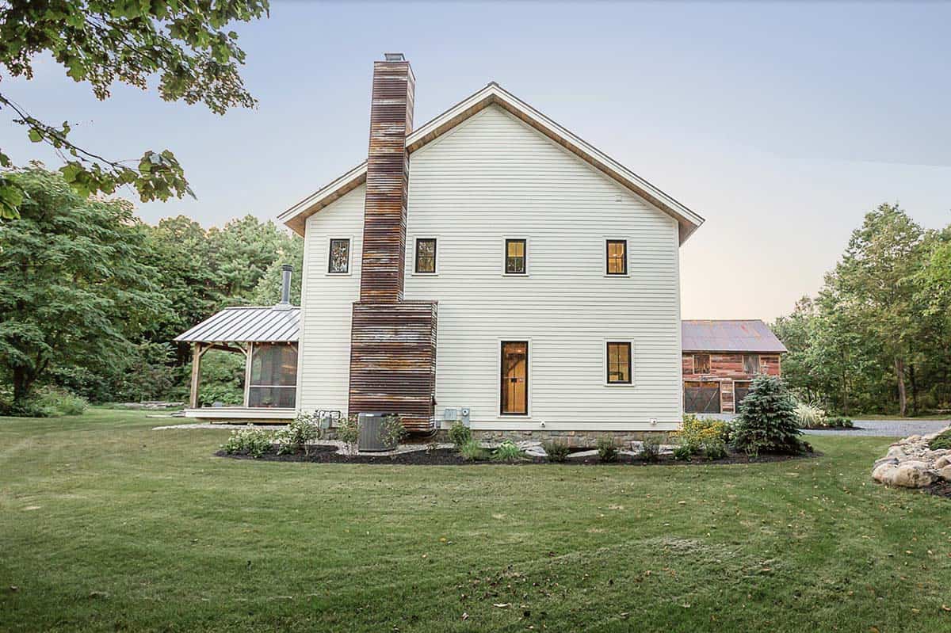
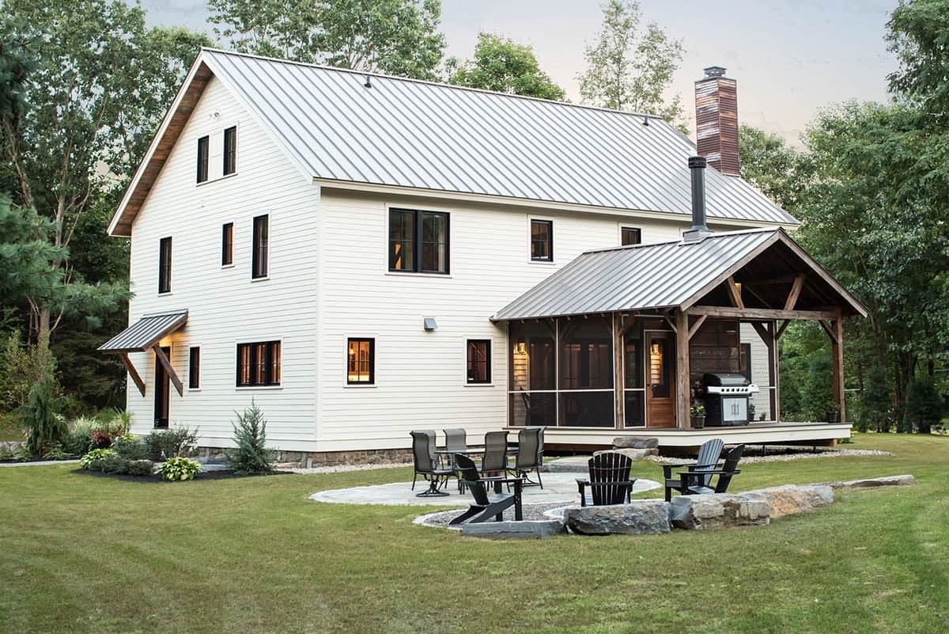
PHOTOGRAPHER Dania Bagyi photography
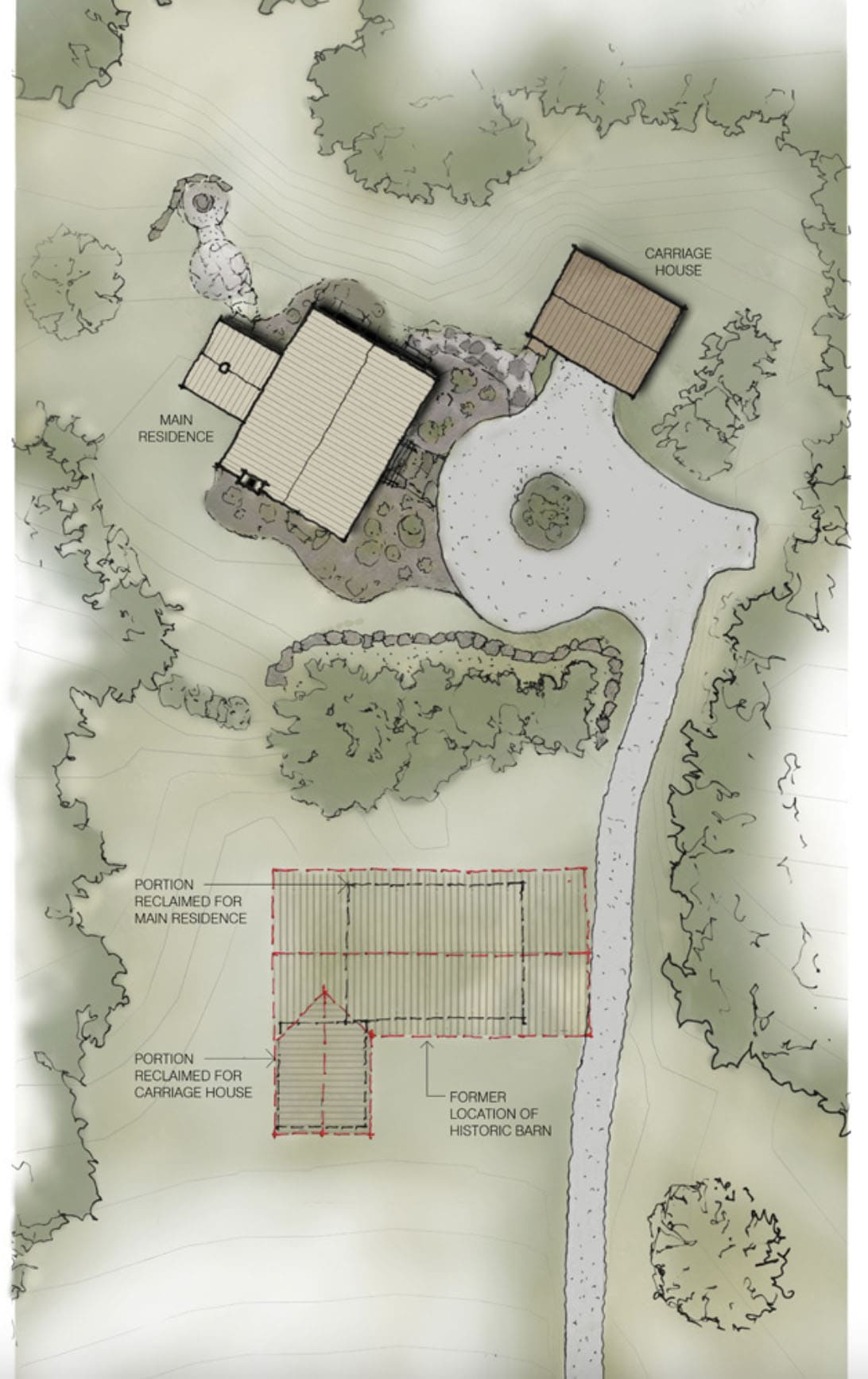
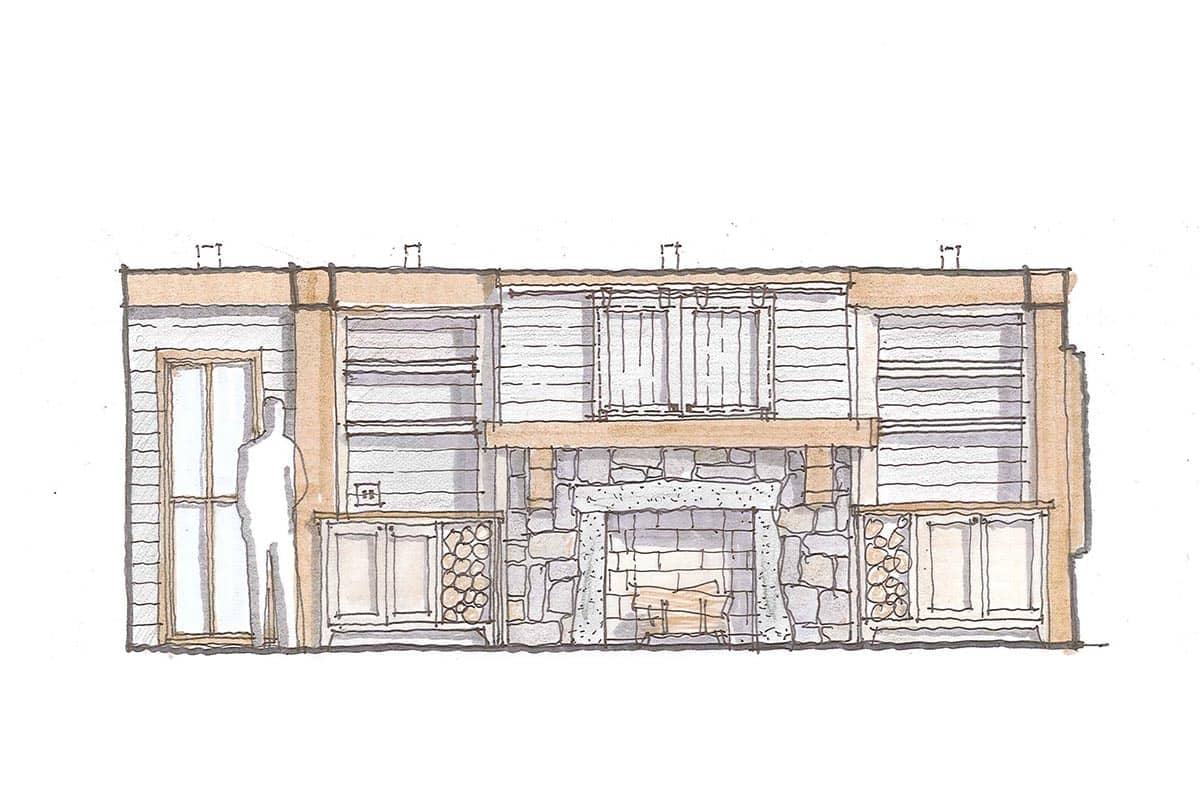
BEFORE THE RENOVATION

Above: This original barn was dismantled and moved to a different location on the property, where it was then transformed into the home.
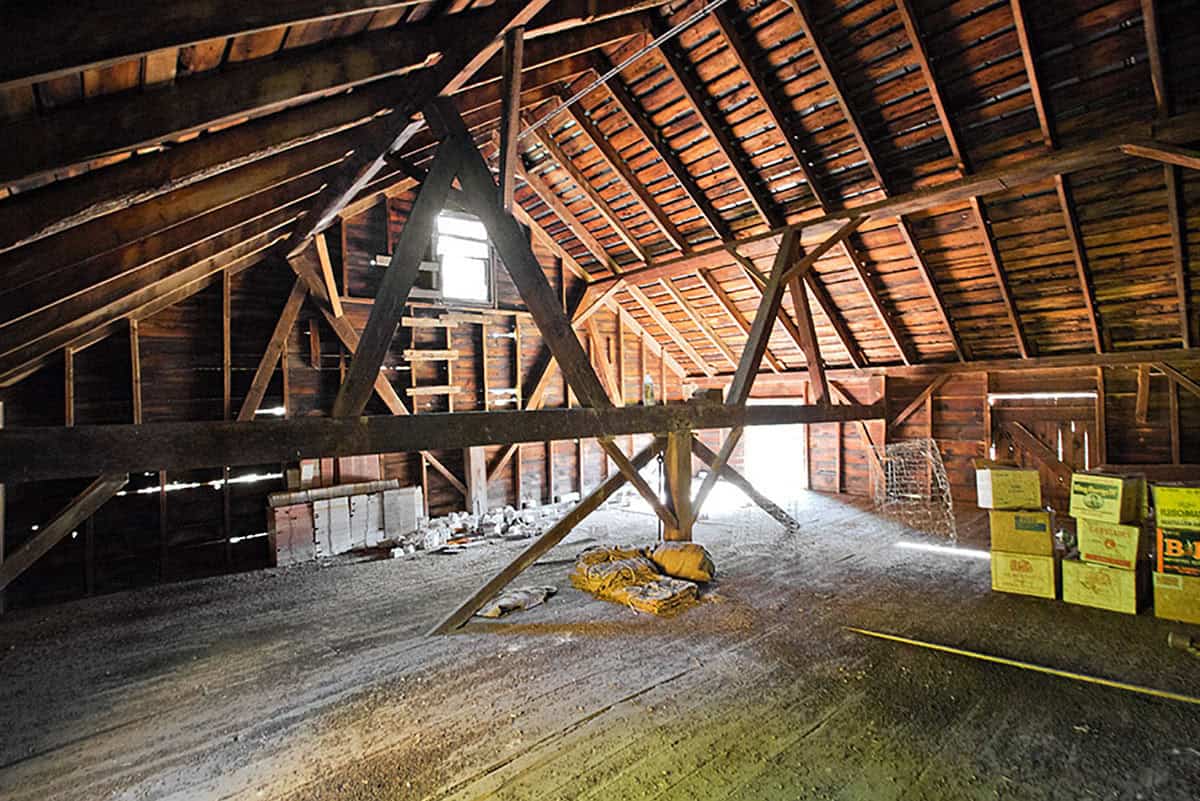


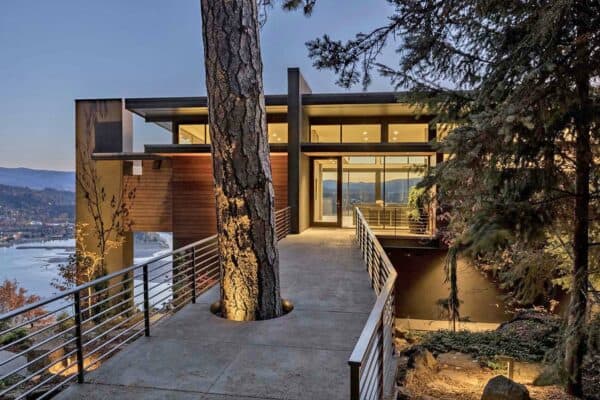
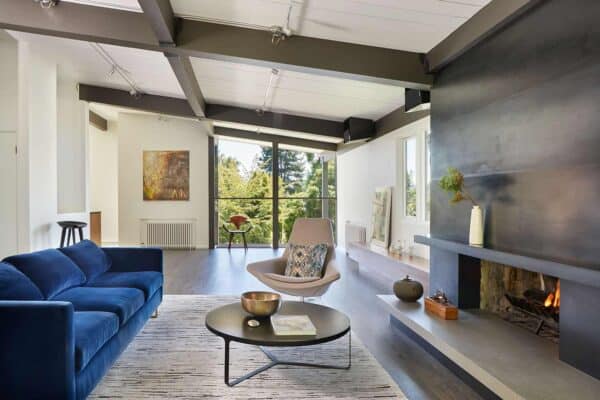
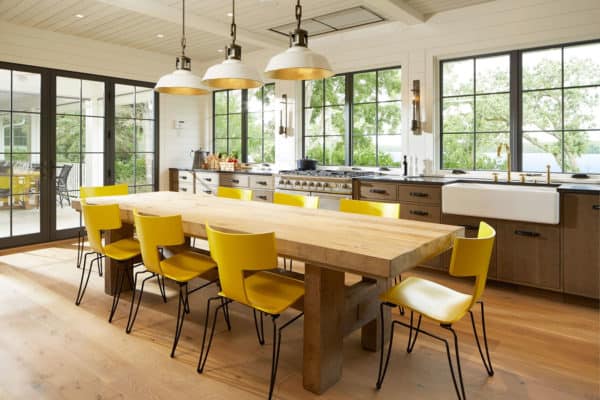


5 comments