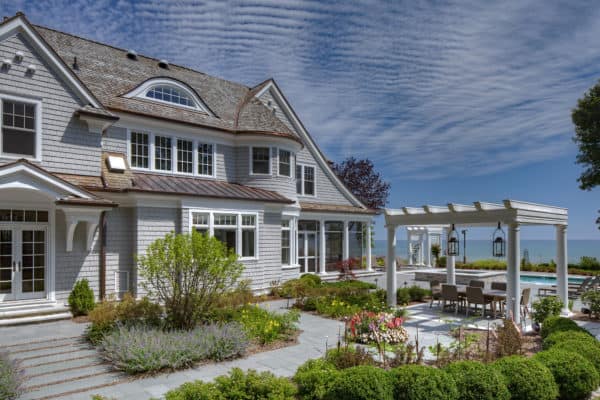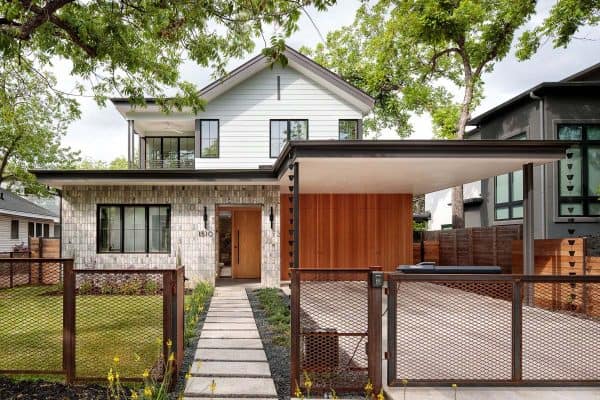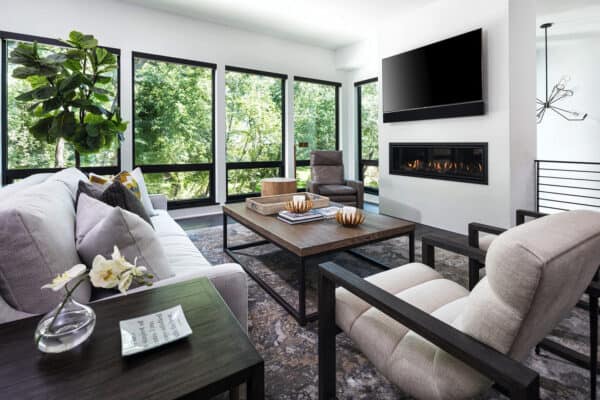
This Bohemian style home, beautifully styled by Kennedy and Co Interiors, is nestled atop Jan Juc, a suburb of Torquay, Victoria, Australia. The designer was responsible for the interior styling of this beautiful family home on the Surf Coast of Victoria. This architectural gem was constructed just two years ago and underwent a recent transformation.
The homeowners sought a cohesive blend of styles, weaving various cultural elements. The top-level viewing room was reminiscent of a luxurious chalet, with Moroccan aesthetics, pops of color, and boho vibes. Each space was meticulously curated. The designers’ efforts extended to softening the outdoor pizza room, creating a harmonious sanctuary encapsulating diverse tastes and cherished memories.

When the designer first began this project, she was awe-struck by the abundance of beautiful features and space. She just needed to infuse it with some extra touches to reflect the essence of holiness and align with the owner’s unique sense of style. With its raw, earthy aesthetic, a subtle injection of color was all that was needed.

Above: The living room features a stunning backdrop of rendered walls, linen sheers, a big beautiful sofa, and rustic timber beams. The designer wanted to create a warm and cozy atmosphere for the homeowners to unwind and watch their favorite movies. Incorporating palms, plants, and Moroccan patterns, this area is completely unique.

What We Love: This Bohemian style house offers its inhabitants a sanctuary. The pieces that decorate their home offer them personal significance and happy memories. It is a haven where they can relax, unwind, and feel at ease. We love all of the collected and unique decor throughout this home, cherished pieces that bring personality and character. Overall, the designer did a fabulous job of creating a house that looks so lived-in and warm.
Tell Us: What details in the design of this home do you find most inspiring? Please share your thoughts in the Comments below!
Note: Be sure to check out a couple of other fascinating home tours that we have showcased here on One Kindesign in the country of Australia: A breezy beach house in Australia designed for modern living: River of Life and A charred timber screen clads this exhilarating coastal home in Australia.




Styling this home was an exciting yet challenging journey for this designer. The homeowner brought a rich tapestry of travel experiences and diverse design preferences to this project. Each element was thoughtfully curated to add depth and character to the space, transforming it into a meaningful and stylish lived-in sanctuary.

Above: This cute corner needed minimal styling. The focal point is the natural beauty of this palm.


Above: This powder room is so aesthetically pleasing with its airy, coastal vibe. Plants are a must in any space!



Above: The owner’s bedroom is full of beauty, elegance and warmth.

This cozy corner in the owner’s bedroom provides an idyllic retreat after a long day to unwind and curl up with a good book.















Above: This outdoor living space is cozy and neutral with subtle hints of color, and the backdrop is perfect.


Above: The custom upholstery is perfect for this outdoor pizza entertaining area.







PHOTOGRAPHER ginger + mint photography







2 comments