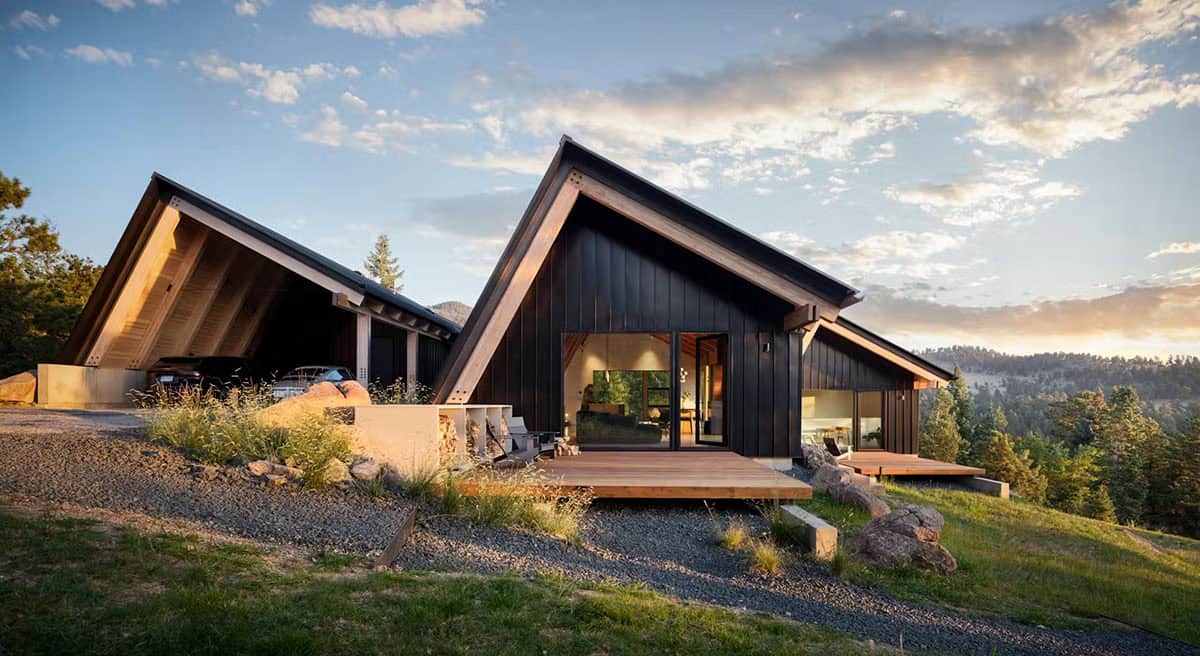
Designed by Renée del Gaudio Architecture and built by Coburn, this modern alpine cabin overlooks the Betasso Preserve in the western foothills of Boulder, Colorado. This stunning 3,673-square-foot home challenges traditional alpine cabin norms, creating a new vernacular rooted in Rocky Mountain culture, climate, and landscape.
Historically, the area was home to turn-of-the-century metal-clad miners’ cabins, which eventually gave way to simple A-frame and gable-roofed structures. Betasso Overlook takes inspiration from these vernacular forms, allowing the environment to inform the home’s form, footprint, and interior design.
DESIGN DETAILS: ARCHITECT Renée del Gaudio Architecture BUILDER Coburn Development Construction STRUCTURAL ENGINEERING Gebau Structural Engineering LANDSCAPE ARCHITECT Evoke Landscape Design KITCHEN SYSTEM Henrybuilt
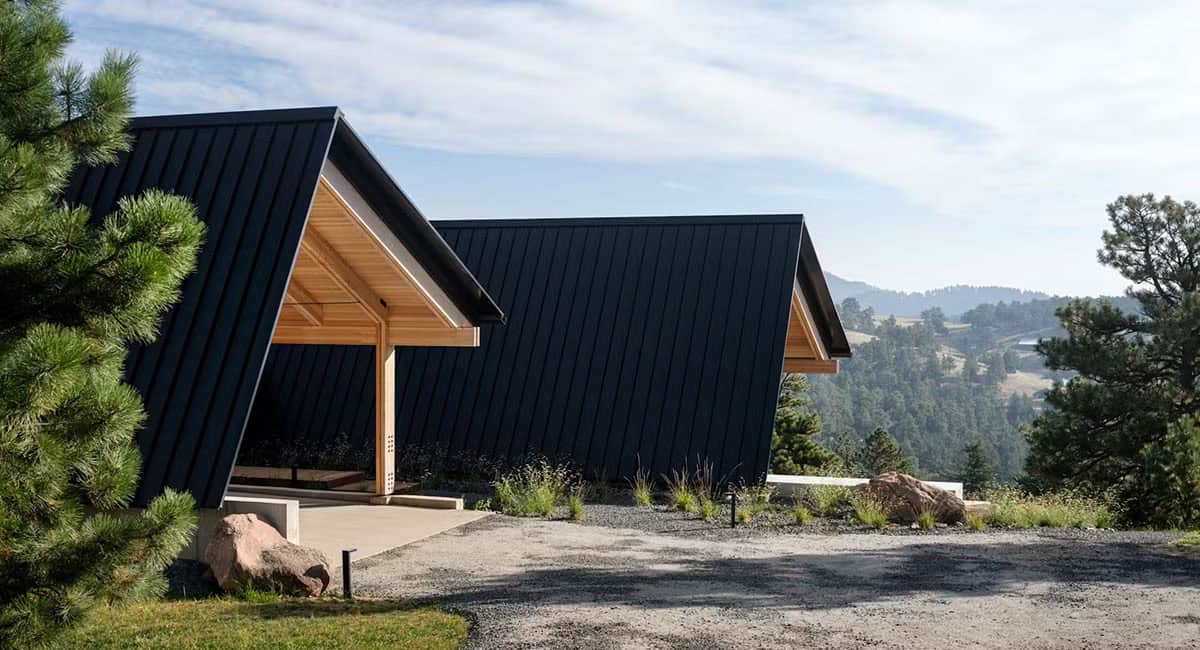
The program is broken down into three smaller volumes to reduce impact and scale. Conceptually, each volume of the residence is its own cabin, distinctly programmed for working, living, and sleeping.
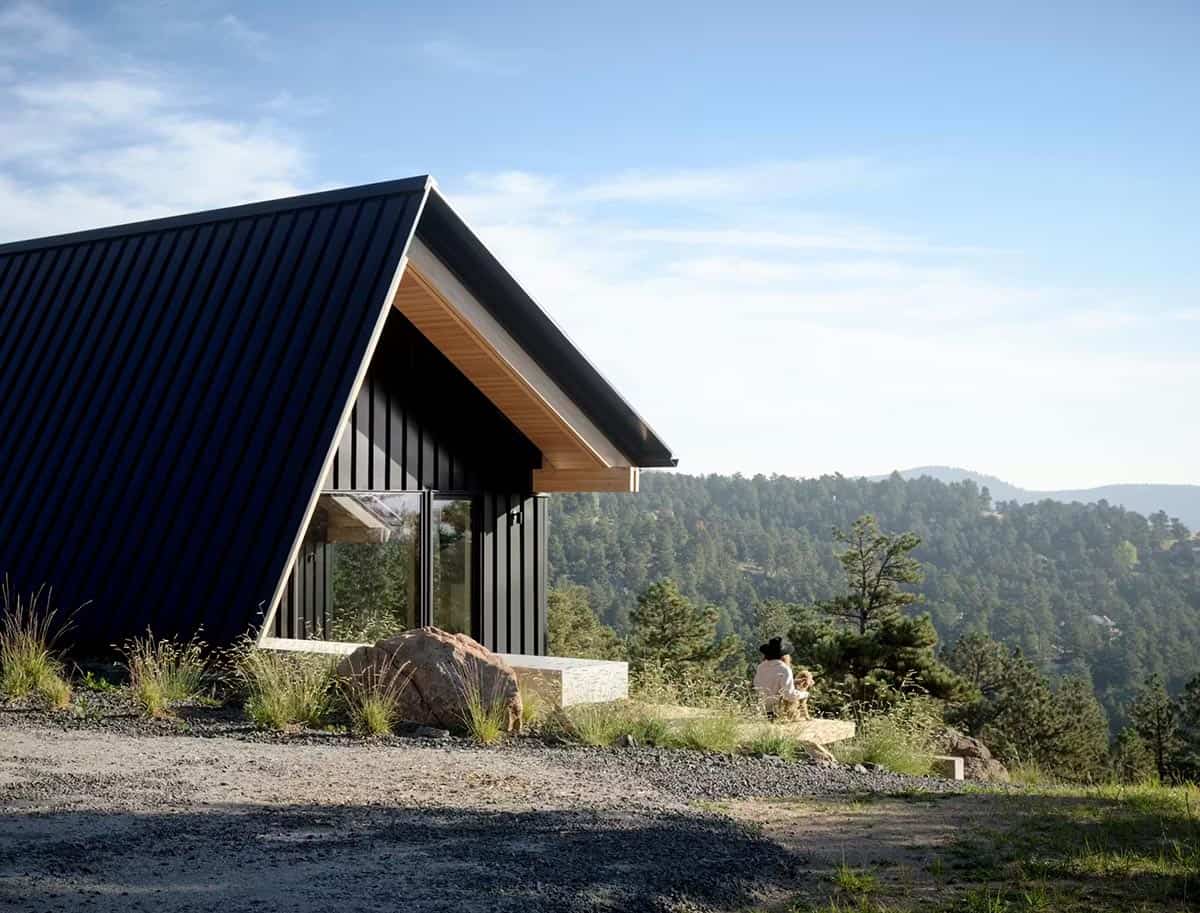
Glass halls connect each cabin, creating a sunny “space between.” The three-volume composition sits with the natural topography, each cabin stepping down three feet in elevation as one moves toward the view.

The cabins are clad entirely in dark metal to avoid upstaging their stunning alpine setting. Double fir rafters encase steel flitch plates to create long spans of open space. Hemlock ceilings layer above the rafters to bring warmth to the interior.
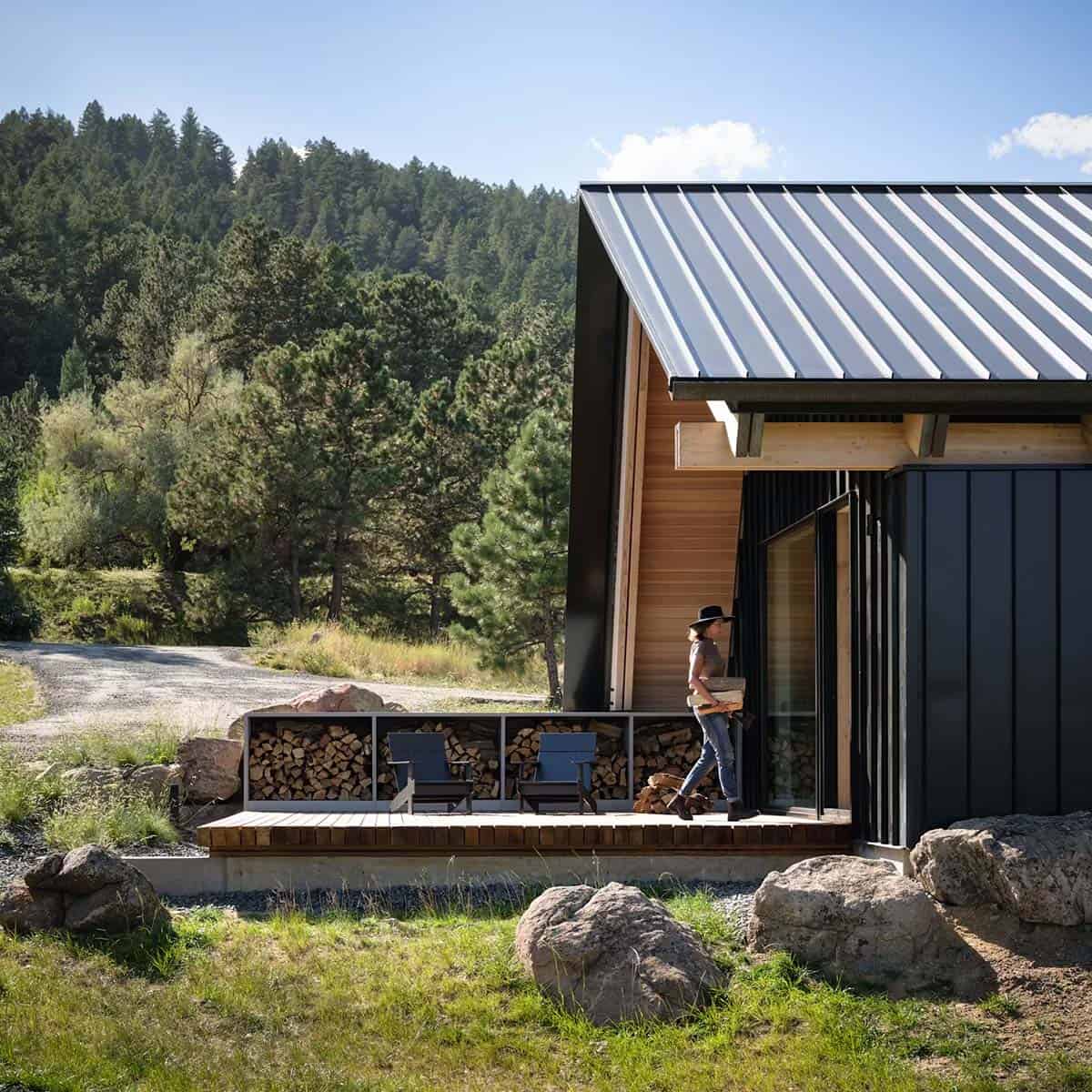
Rafters align with cabinetry below to create a sense of rhythm and calm. Concrete floors ground the house to its alpine landscape of granite rock and pine forest.
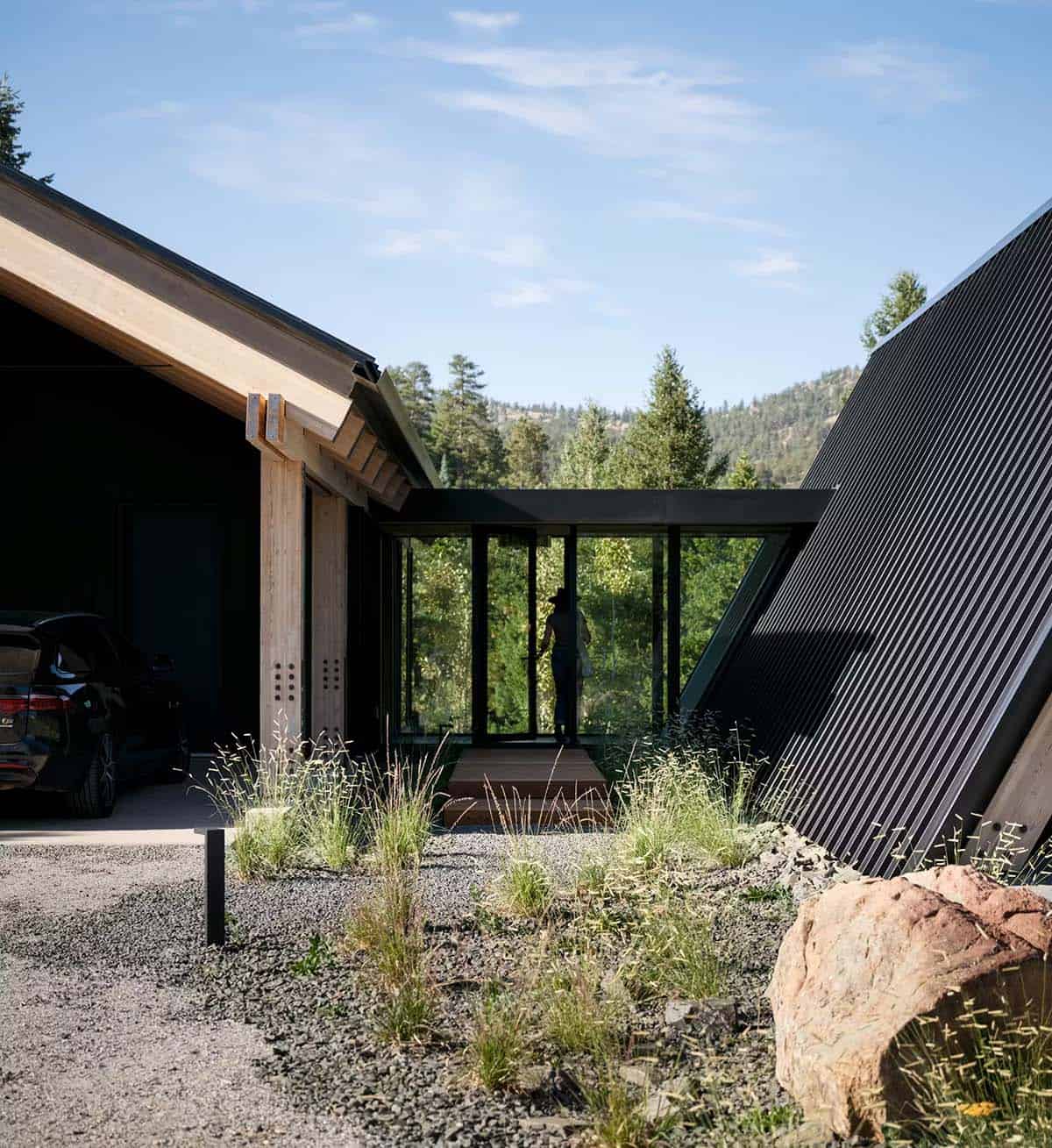
The staggered spacing of the three volumes takes advantage of the sun’s path across the site, each getting its own slice of sun.
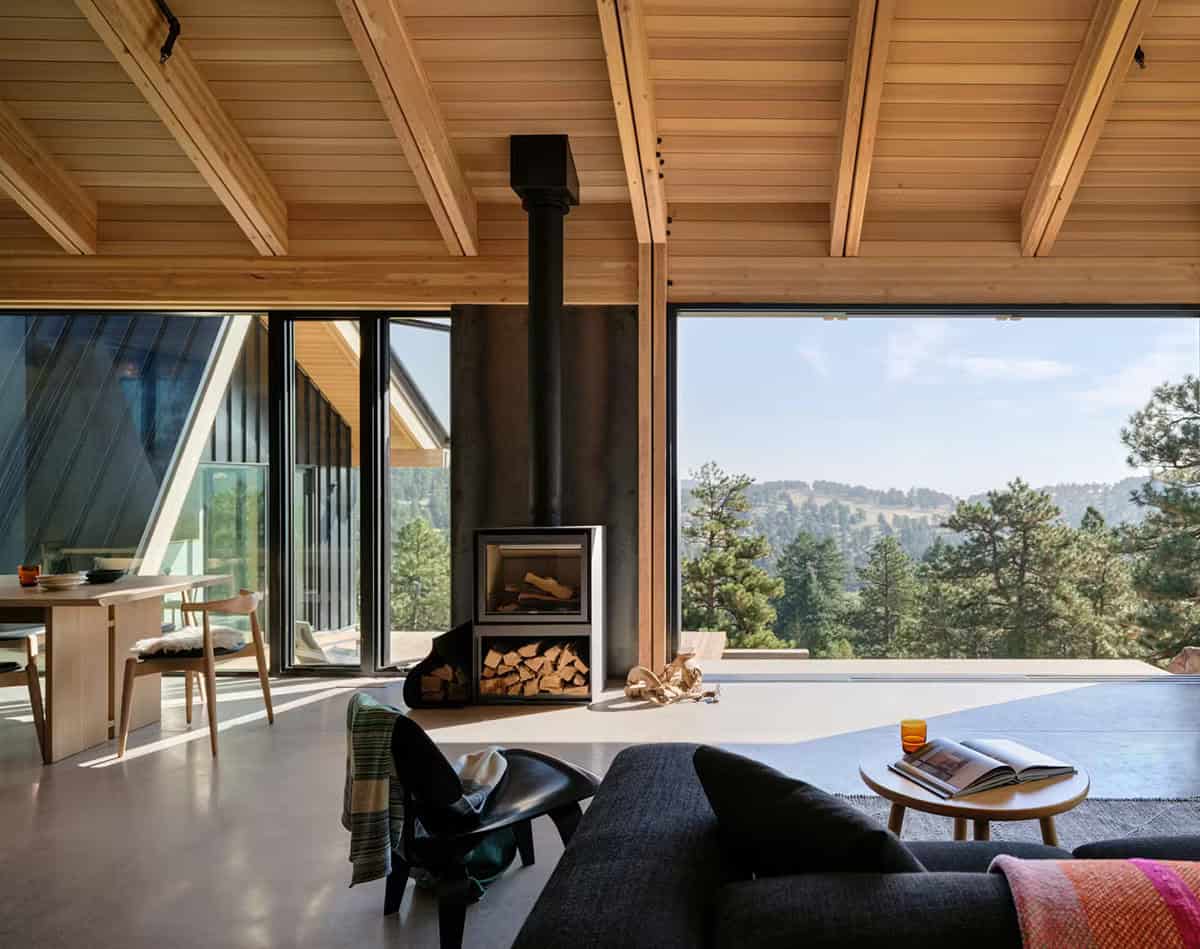
A steep, continuously insulated roof/wall blocks northern winter winds, while on the opposite side, floor-to-ceiling glass opens to sweeping southern views of Betasso Preserve. The home operates zero carbon with geothermal energy, a 9kW photovoltaic array, and all-electric appliances.
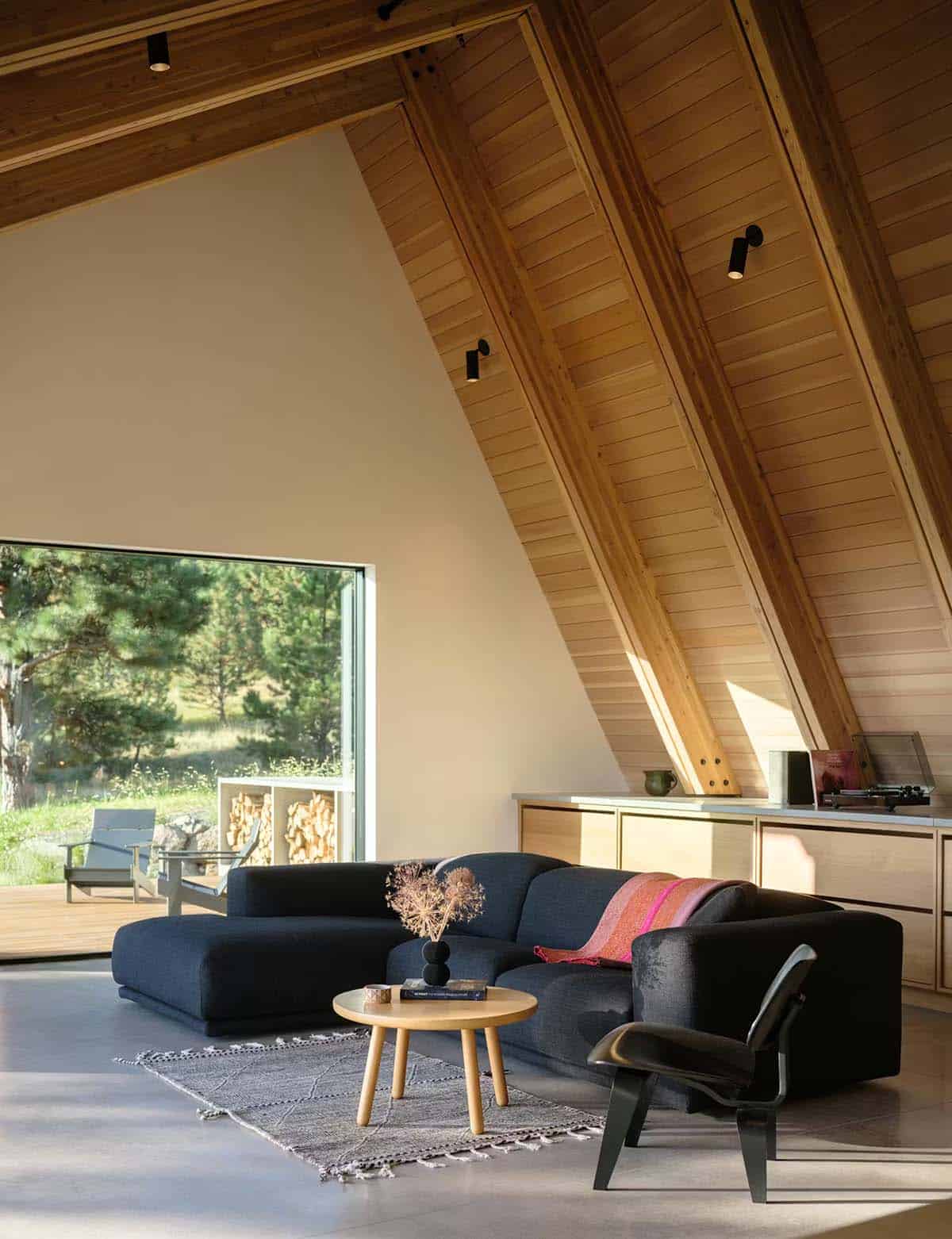
What We Love About This Home
This modern alpine cabin reimagines mountain living with a three-volume design that steps down the natural terrain and opens to sweeping views through floor-to-ceiling glass. Inside, warm hemlock ceilings, fir rafters, and concrete floors create a calming, beautifully crafted home connected by sunlit glass halls. Thoughtfully designed for year-round comfort, the home operates at net zero while embracing its stunning Rocky Mountain setting.
Tell Us: What details do you find most appealing in the design of this home? Let us know in the Comments below!
Note: Be sure to check out a couple of other fabulous home tours that we have featured here on One Kindesign in the state of Colorado: A captivating home perched in the rugged terrain of the Rocky Mountains and Stunning concrete home in harmony with its Colorado surroundings.
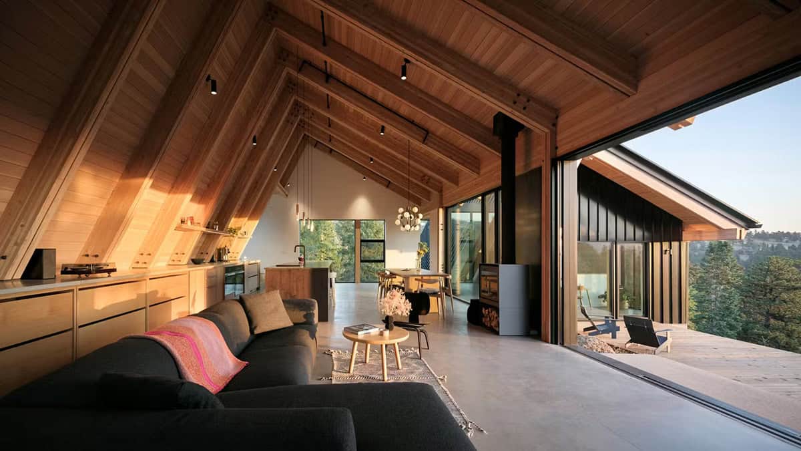
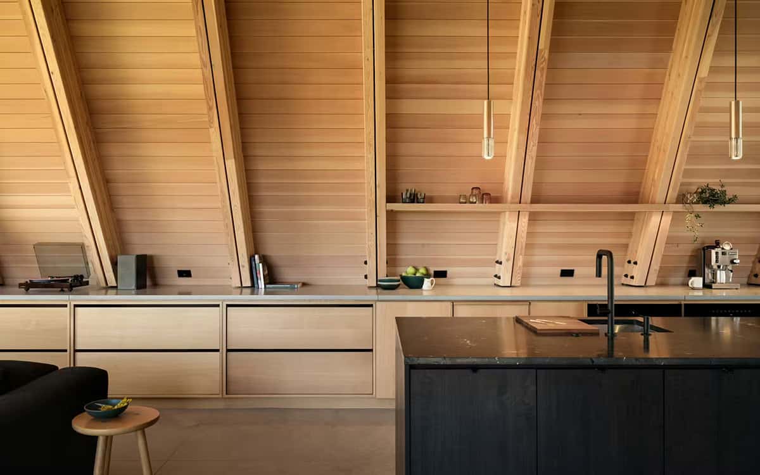
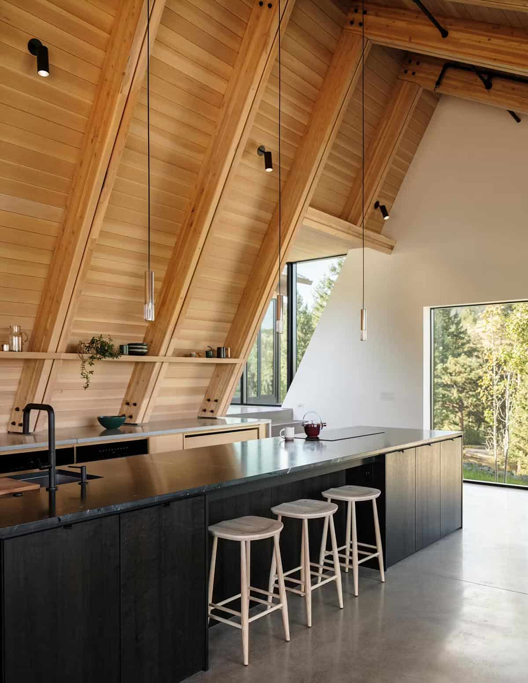
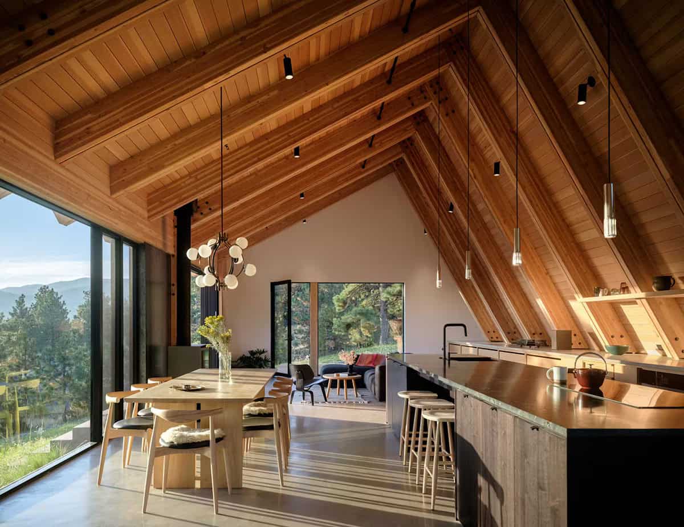
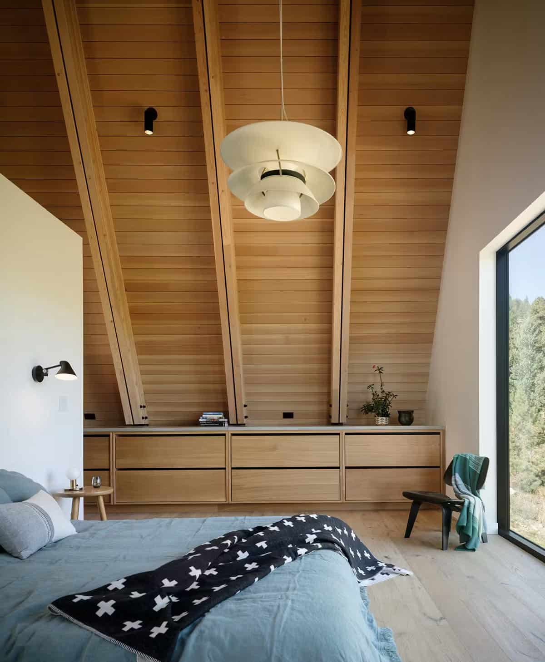
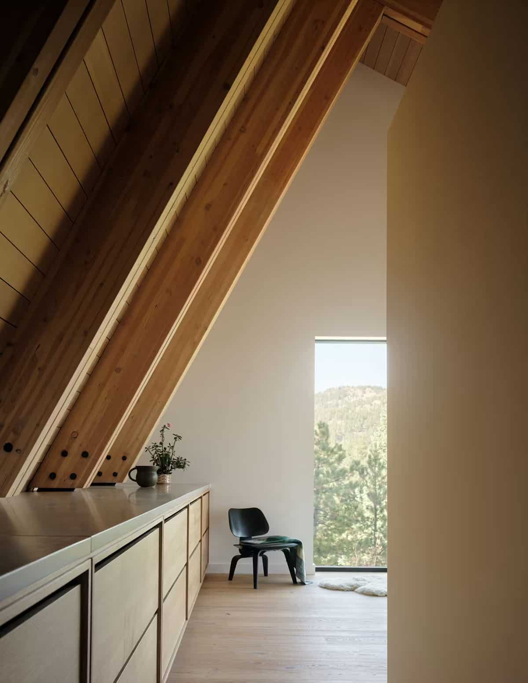
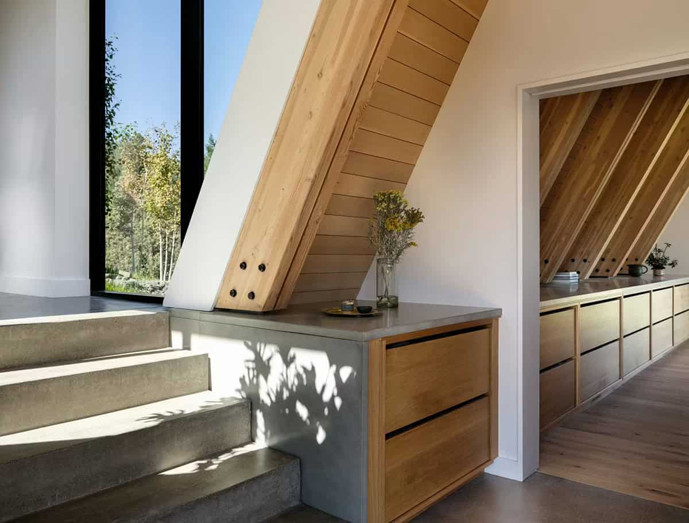

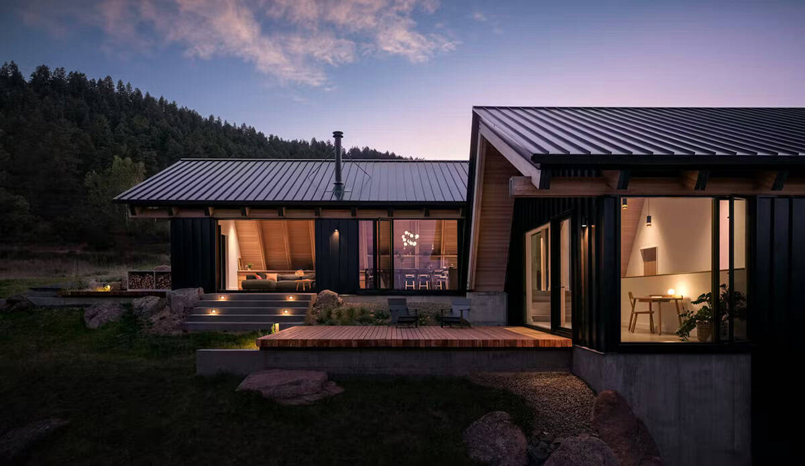
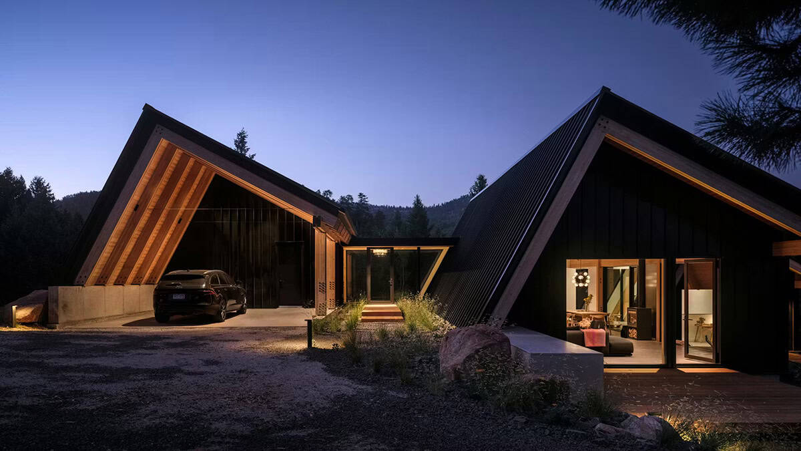
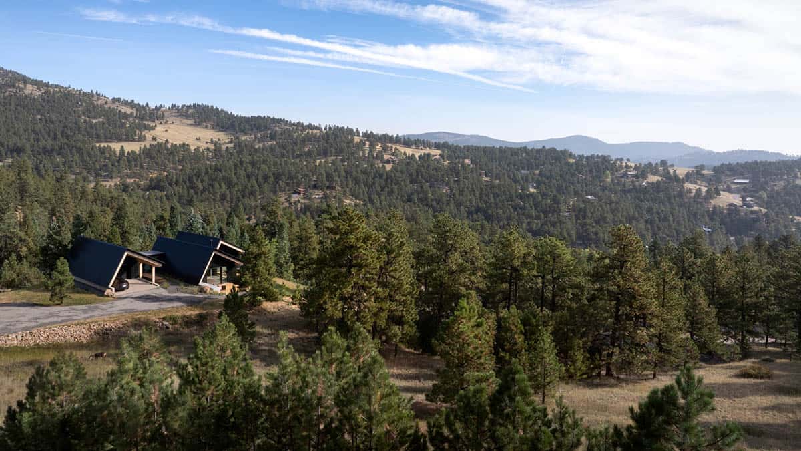
PHOTOGRAPHER David Lauer Photography
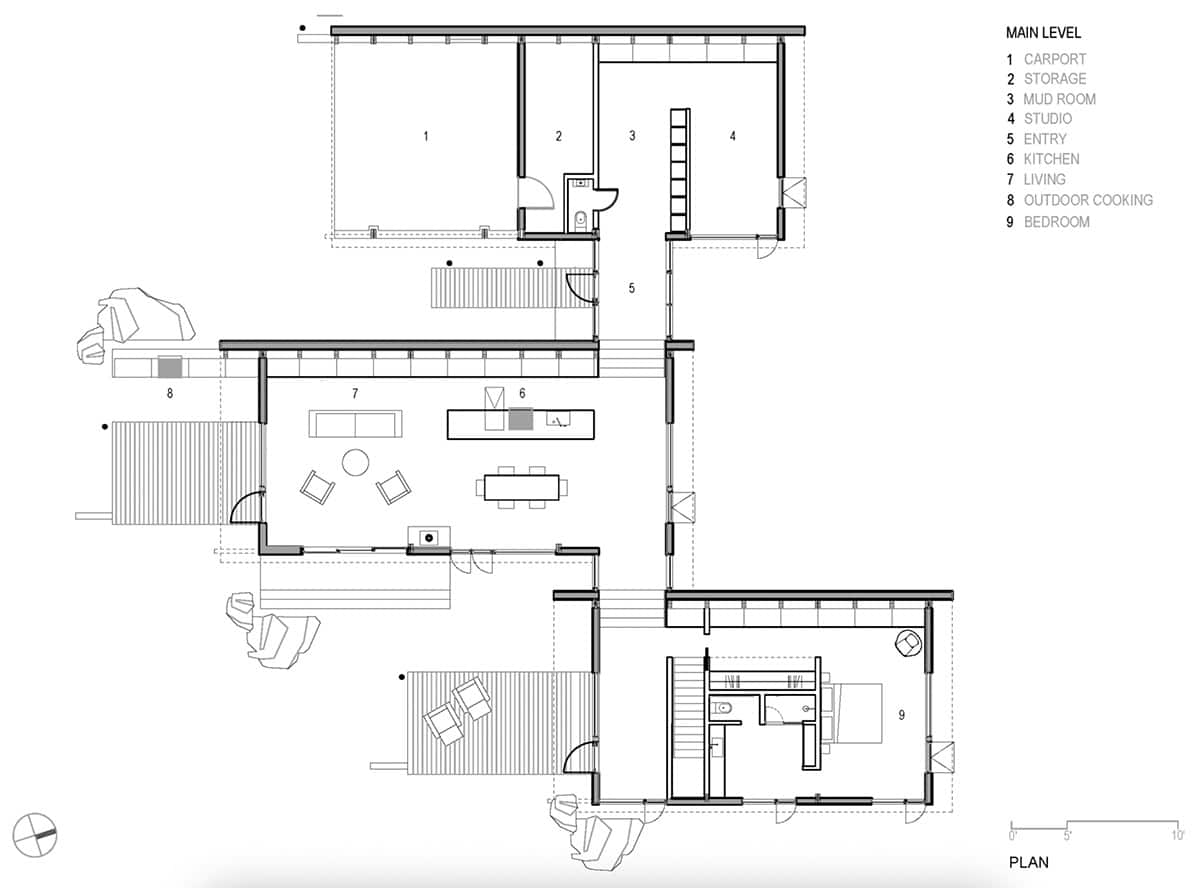

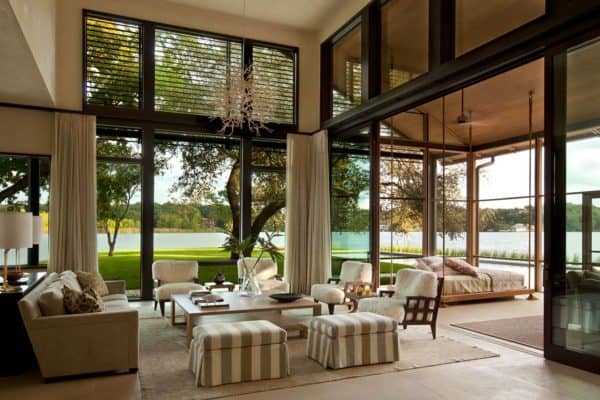
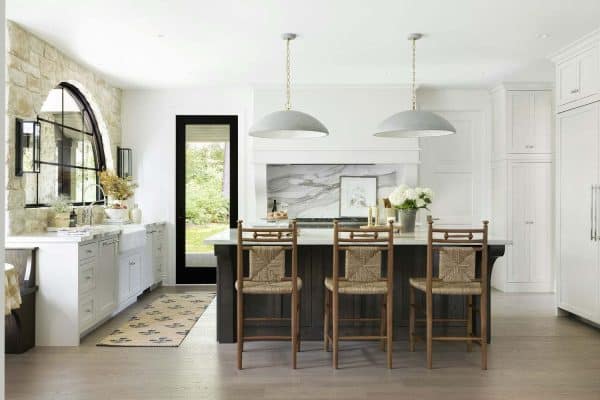

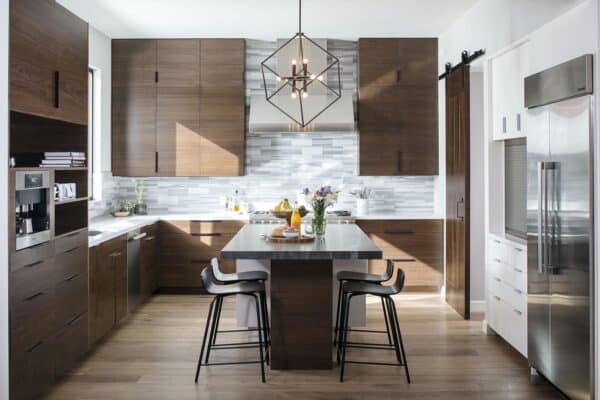
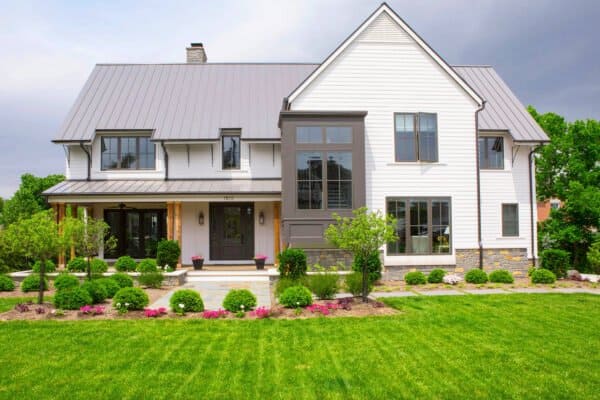

0 comments