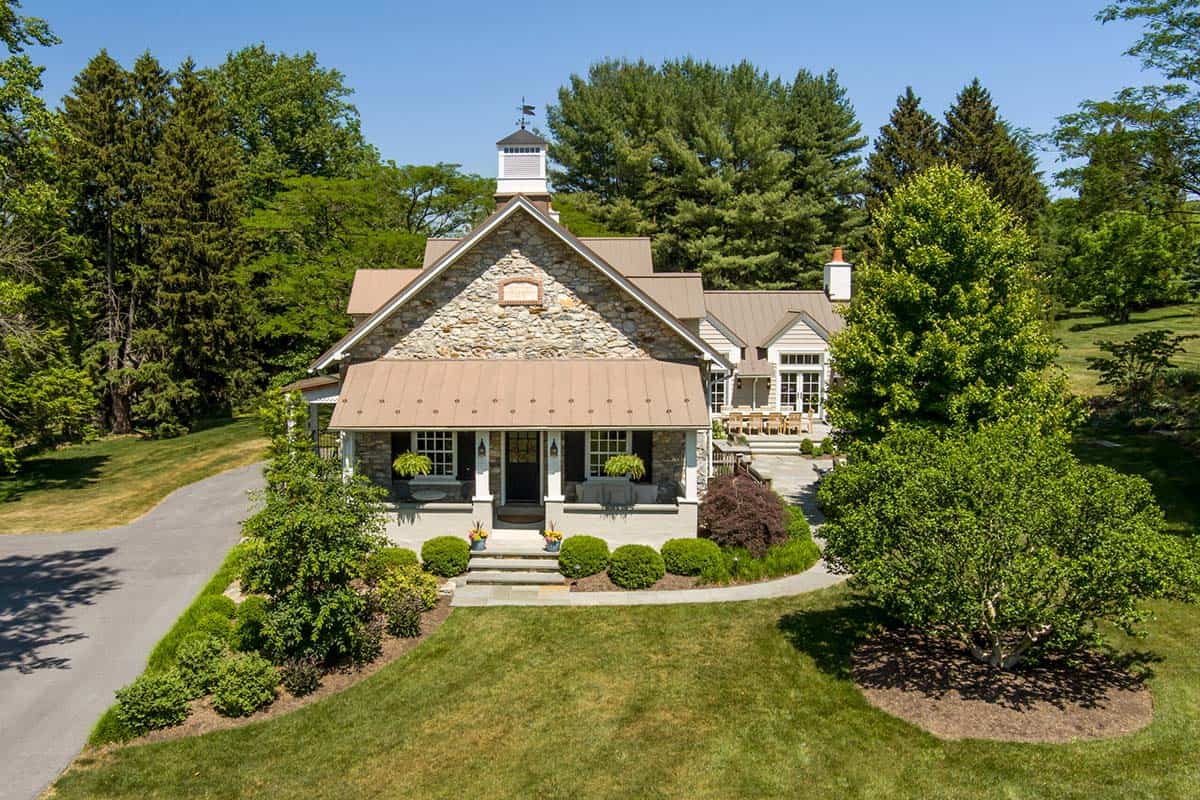
This historic stone house has received a renovation and addition designed by Period Architecture and constructed by E.C.Trethewey Building Contractors, nestled within two private acres of wooded land in Malvern, Pennsylvania. Built in 1814, this Schoolhouse Residence honors its early history as a place for learning while fulfilling its new role as a place for family.
Soon after the first Welsh and English settlers homesteaded in Great Valley, they set up schools to educate their children. The Presbyterian Congregation of Tredyffrin, established in 1714 and still serving the local community today, began one of the first schools in the area, operating out of one of the church buildings.
DESIGN DETAILS: ARCHITECTURE Period Architecture BUILDER E.C.Trethewey Building Contractors INTERIOR DESIGNER Meadowbank Designs LANDSCAPE ARCHITECT Stoney Bank Nurseries
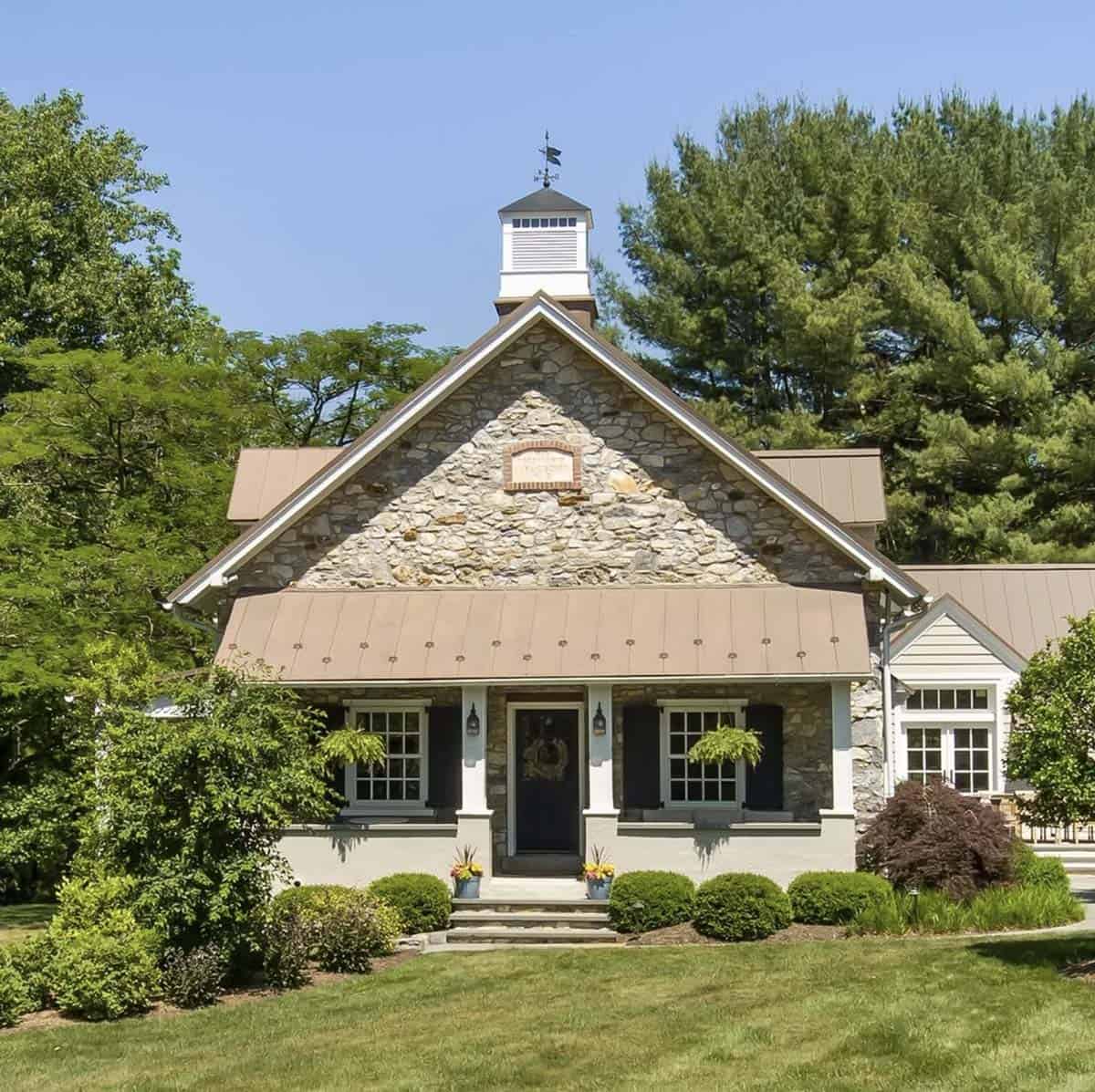
In 1814, the congregation constructed this schoolhouse across the street. After the end of the Civil War, the population in the community increased as the Pennsylvania Railroad developed small towns along the Main Line.
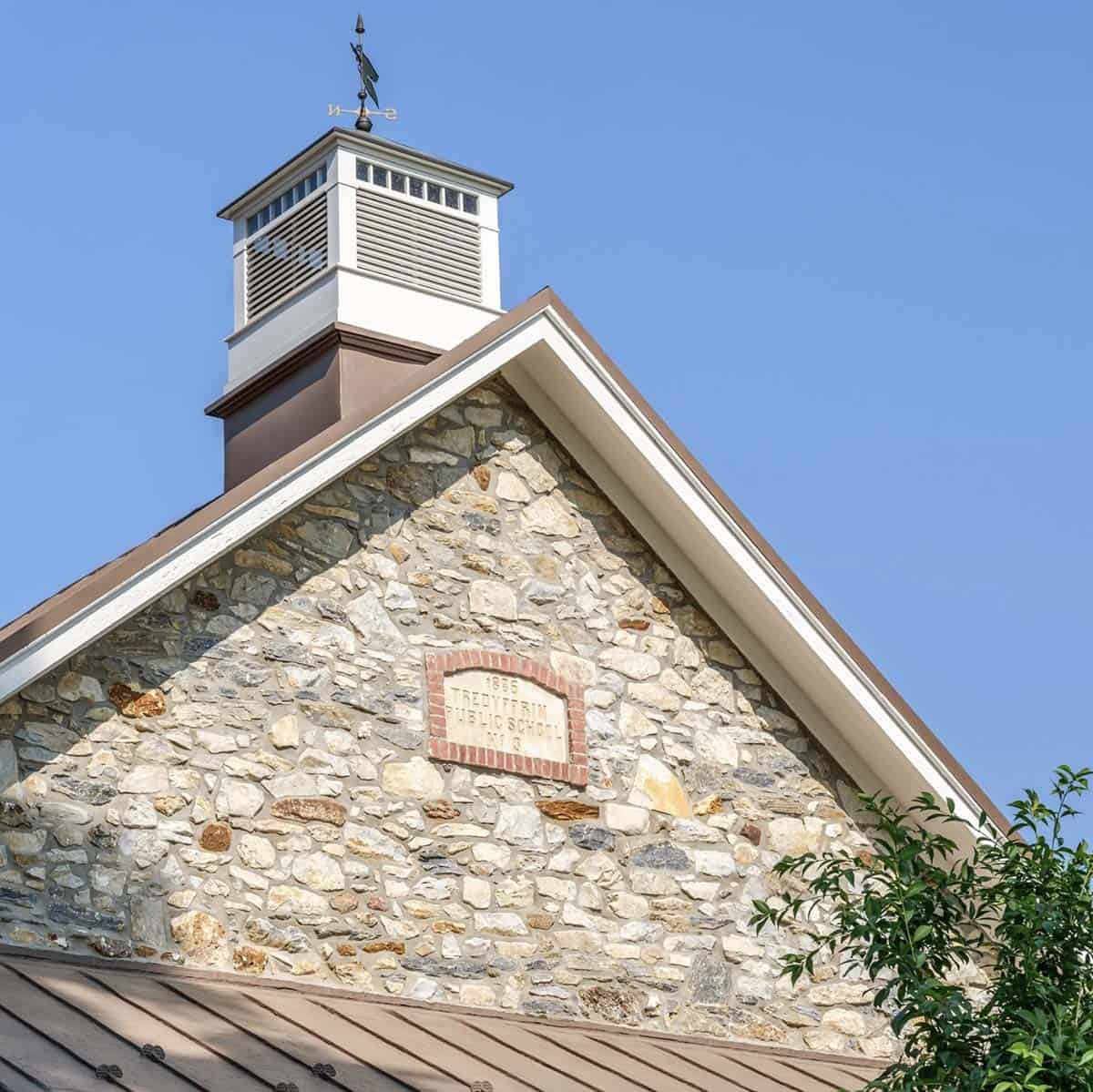
As a result, more schools were required to accommodate the increasing number of students in the area. Reflected on the datestone on the exterior façade, in 1886, the schoolhouse joined the Tredyffrin public school system. It was known as “Tredyffrin Public School No. 3” or simply “The Presbyterian School,” although it only contained one classroom and employed one teacher at a time.
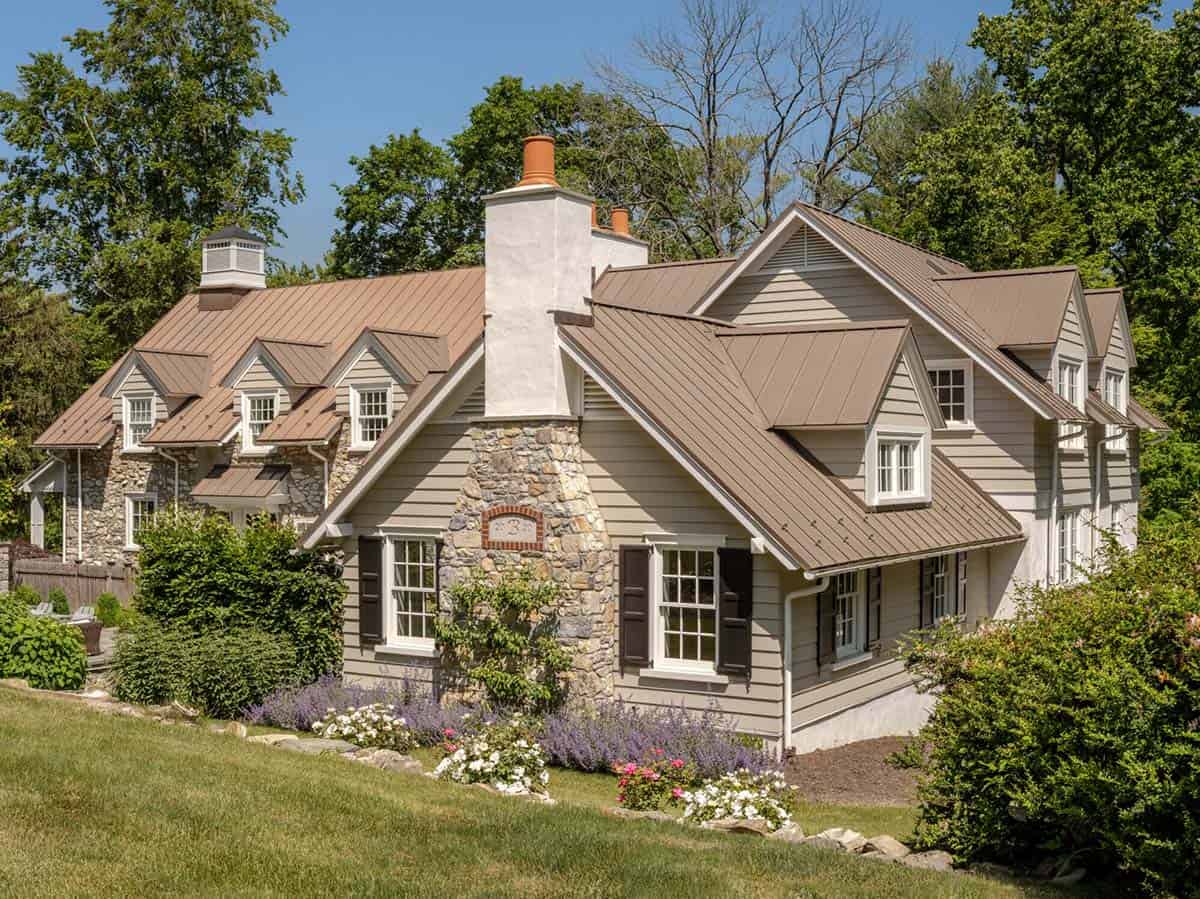
The primary school operated for the next 40 years until the fall of 1927, when two new schools opened in the area, and the Presbyterian School, one of the last one-room schools in Tredyffrin, was closed and sold.
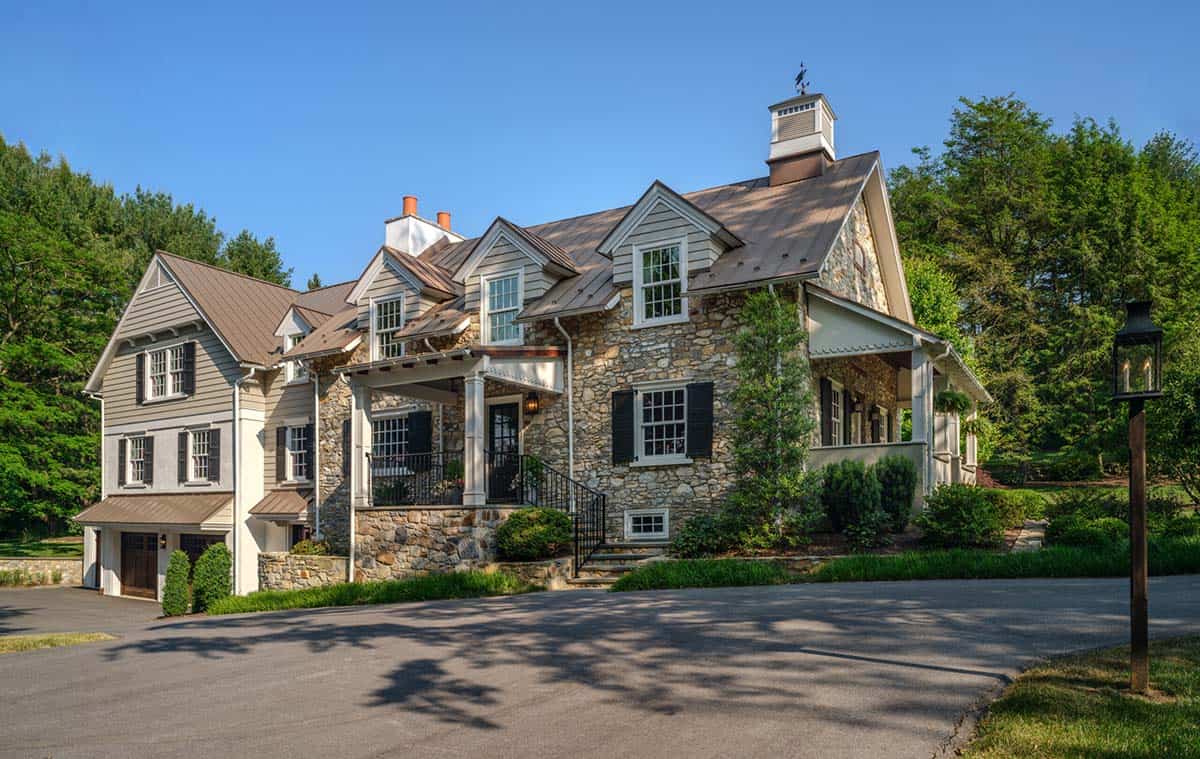
In the years since its closure, the schoolhouse has been converted into a residence, with its current owners purchasing the home in the summer of 2015.
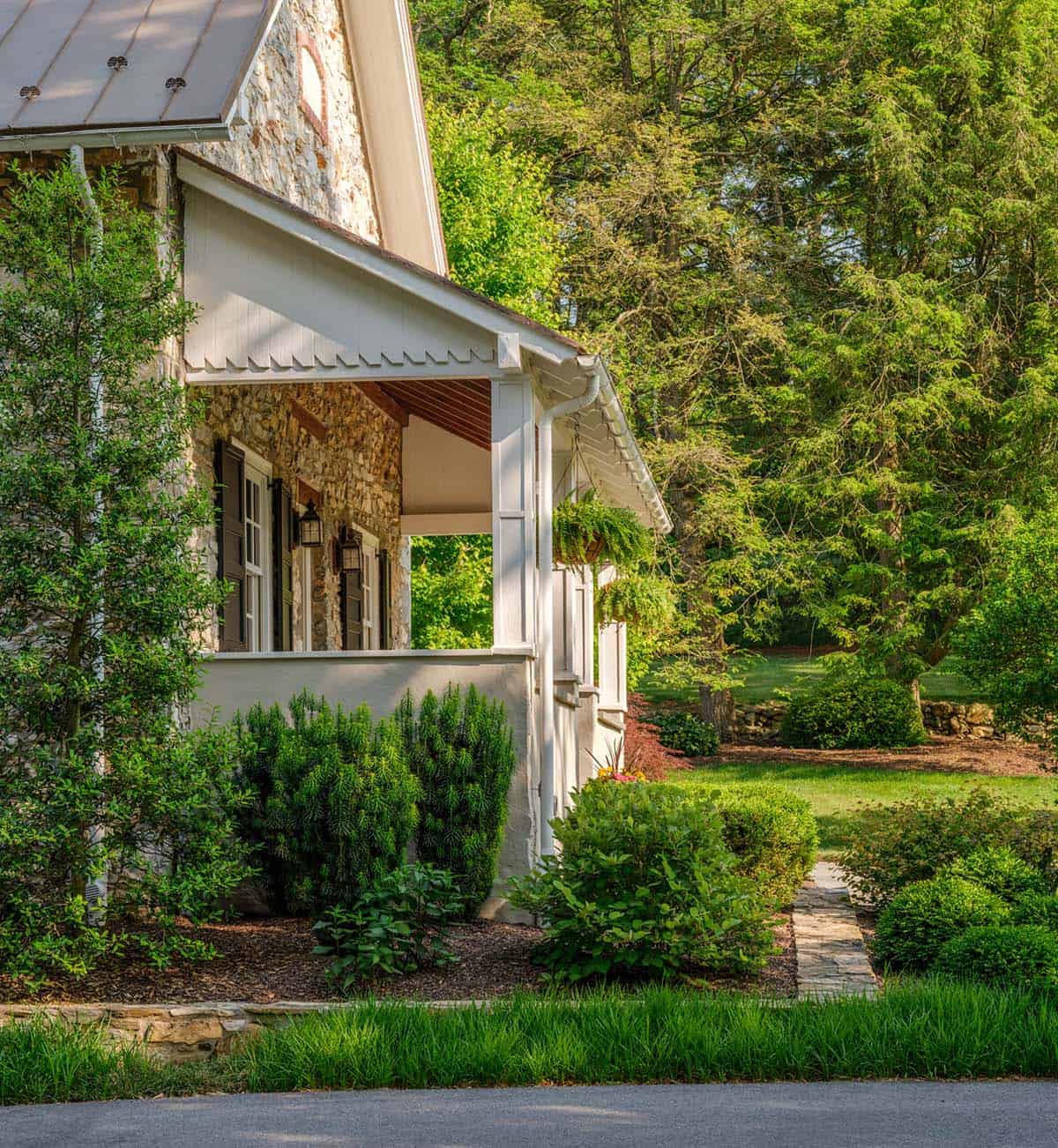
In 2020, the now 4,800-square-foot home underwent a complete renovation along with an addition. Before the addition, the footprint of the home existed within the confines of the original schoolhouse. To create a more functional family home with centralized, cozy gathering spaces, the floor plan was reorganized and expanded.
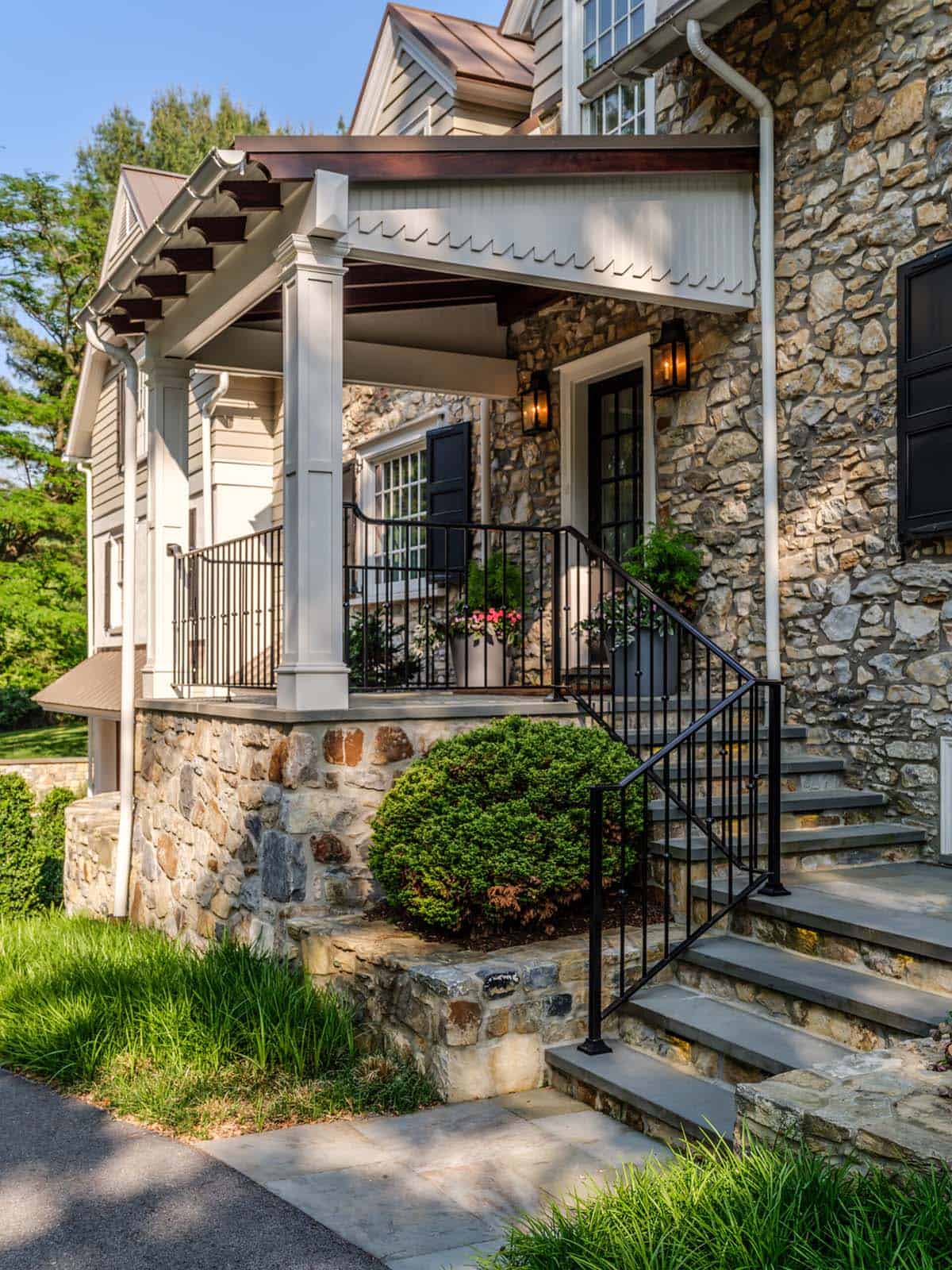
From the front, the Pennsylvania schoolhouse silhouette is highlighted while the addition sits discreetly behind. The original vertical board porch gable siding, exposed rafters, and column details were incorporated throughout the addition’s exterior. Inspired by the style of its 1886 counterpart, a new datestone on the family room stone chimney marks the addition’s moment in time.
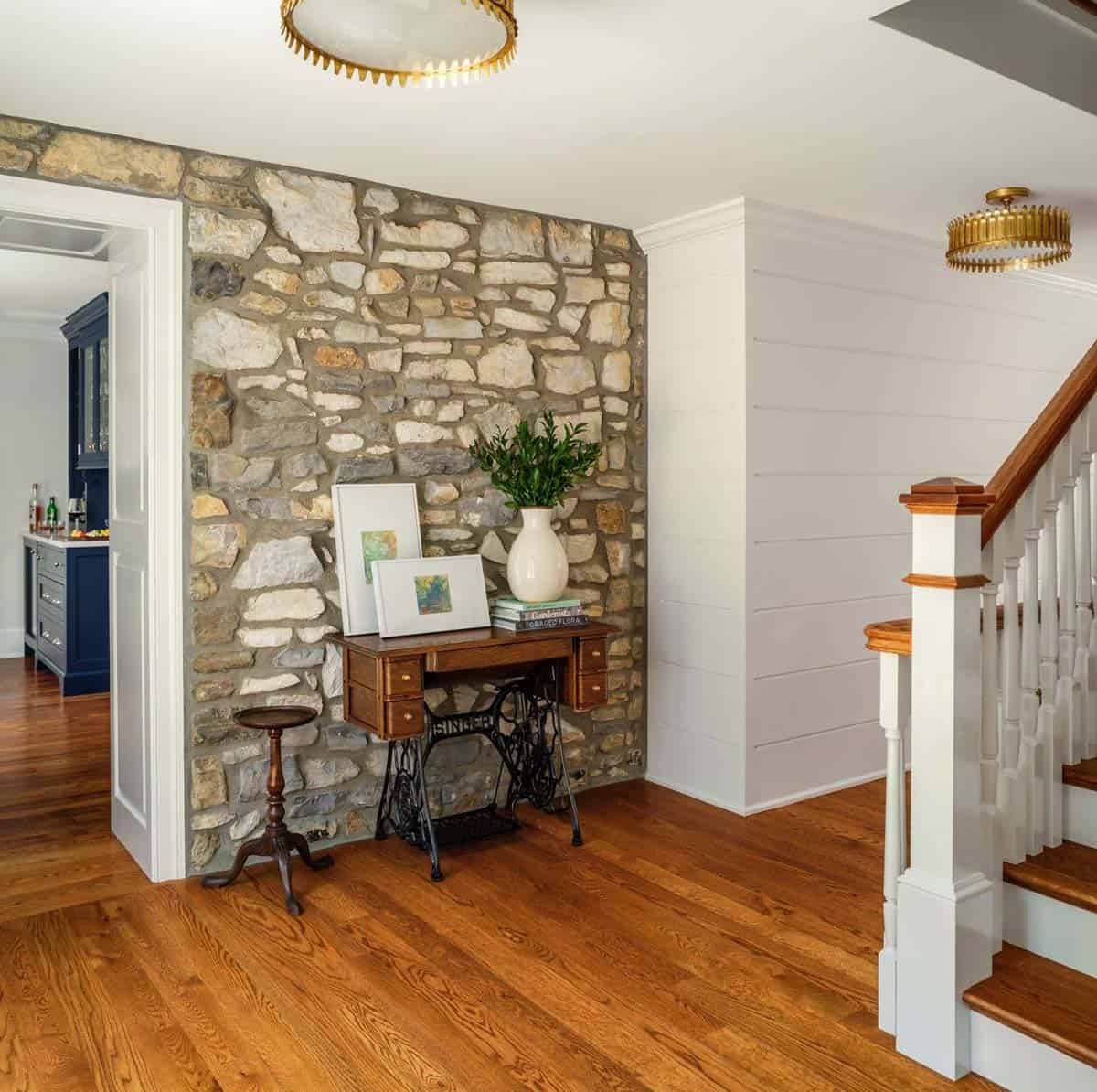
An example of historic adaptive reuse, the 1814 Schoolhouse Residence renovation incorporates traditional architectural details into the new design, always placing its history at the forefront.
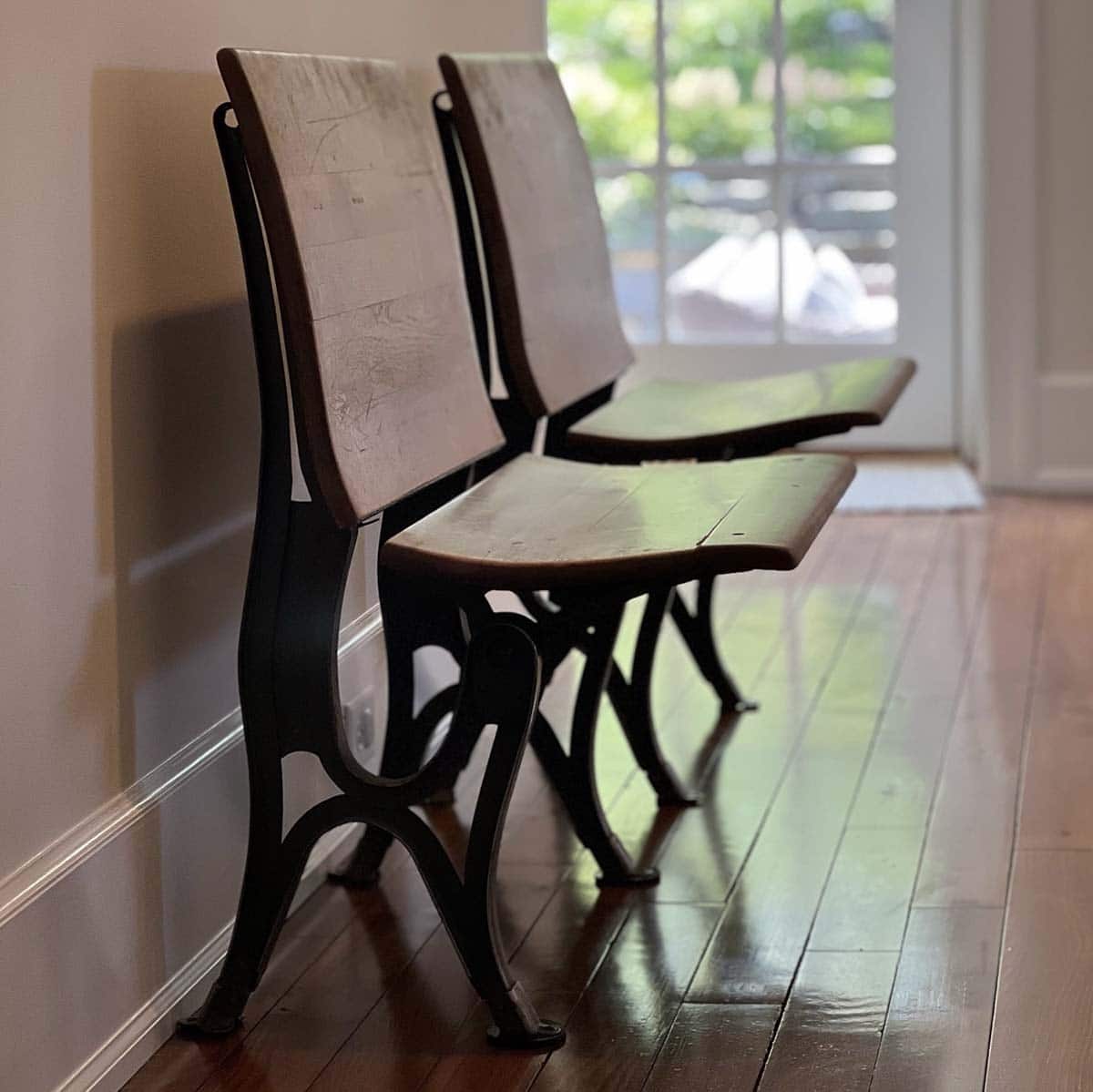
On the interior, two nineteenth-century school desk chairs are proudly displayed in the foyer as an homage to the home’s past life as a schoolhouse. While the building itself has undergone many changes in form throughout the decades, it remains a nurturing space for learning and growth.
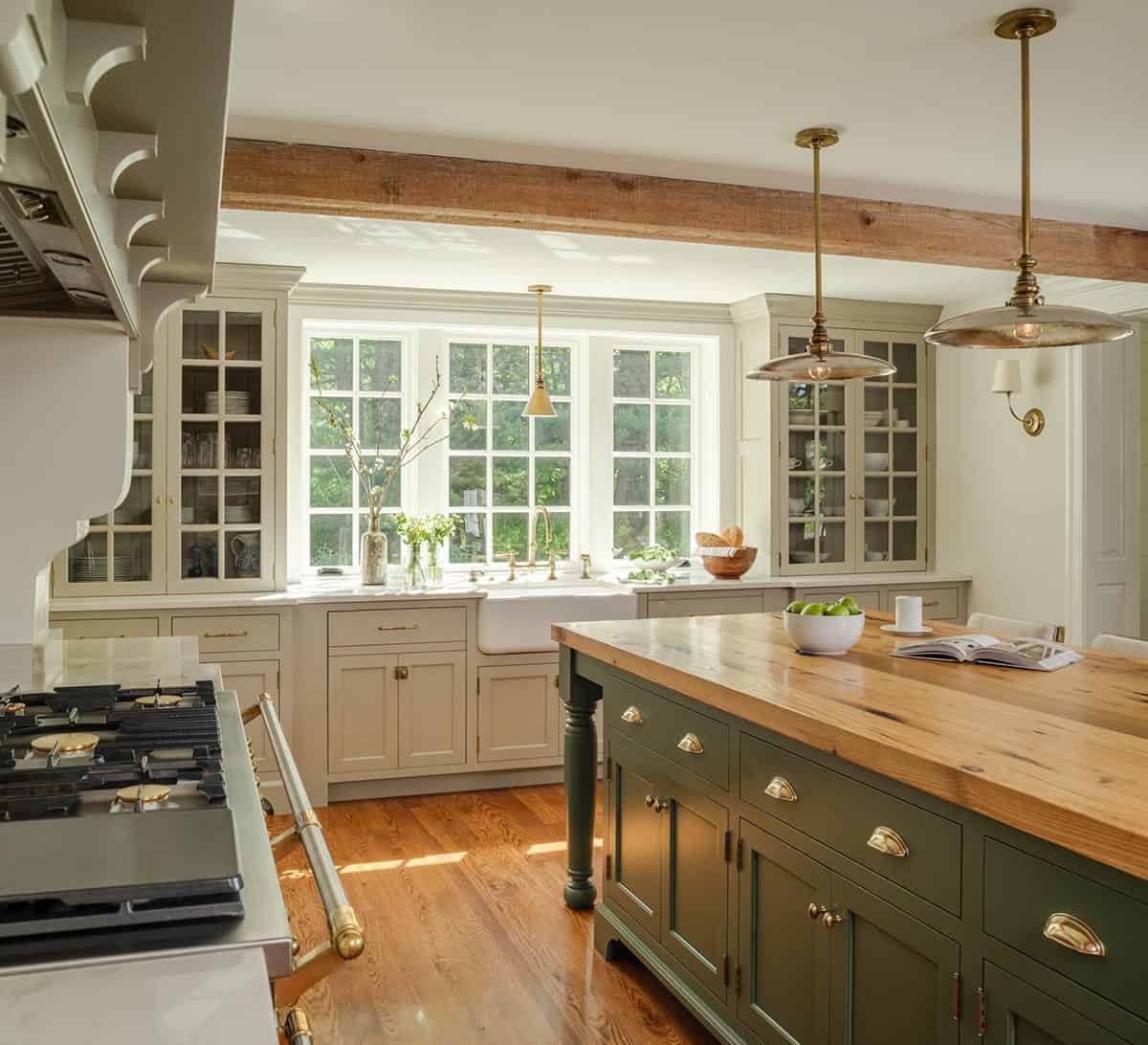
The kitchen and family room were relocated to the two-and-a-half story addition. These new living spaces feature abundant sunshine and scenic views of the property previously obstructed by a dense stucco facade.
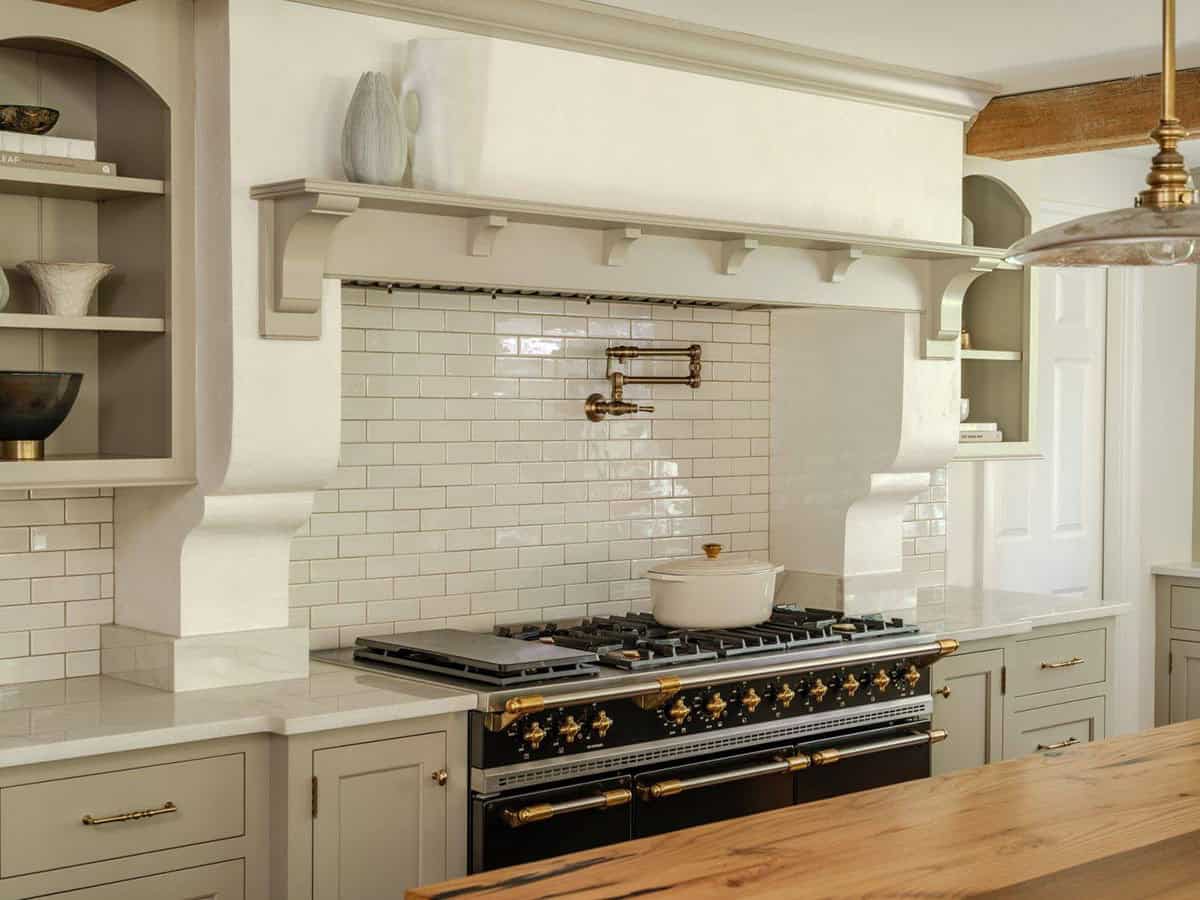
What We Love: Nestled on a woodsy property, this historic stone house beautifully blends its past life as a one-room schoolhouse with its present role as a welcoming family home. We love how the addition created bright and airy spaces, especially the kitchen and family room, that invite gathering while framing serene views of the property. Thoughtful nods to history, like the preserved silhouette, a new datestone, and even antique school chairs in the foyer, make this home feel like a fun mix of old-school charm and modern-day comfort.
Tell Us: What details do you love most about this renovation and addition project? Let us know in the Comments below!
Note: Be sure to check out a couple of other fascinating home tours that we have showcased here on One Kindesign in the state of Pennsylvania: Explore this stunning Pennsylvania stone farmhouse with a timeless charm and A historic stone house gets a beautiful update in the Pennsylvania countryside.
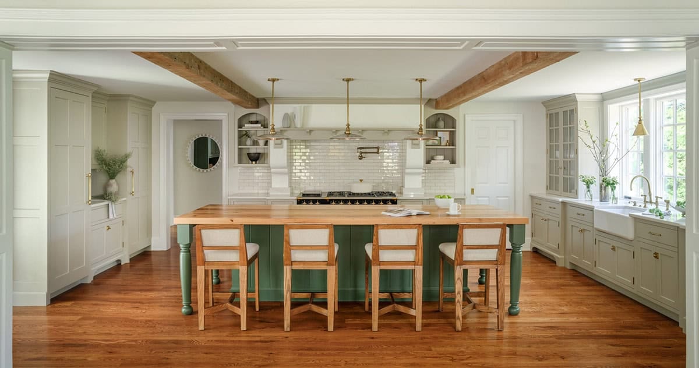
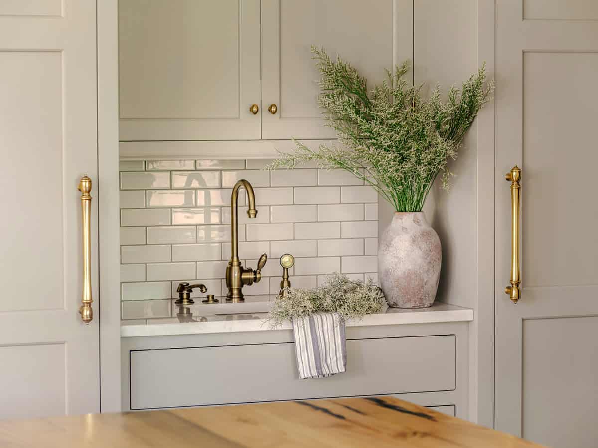
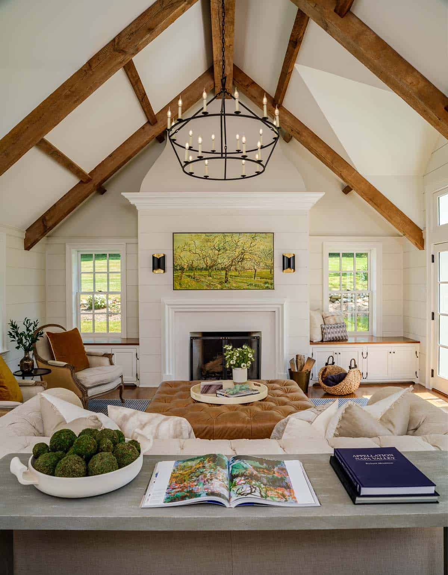
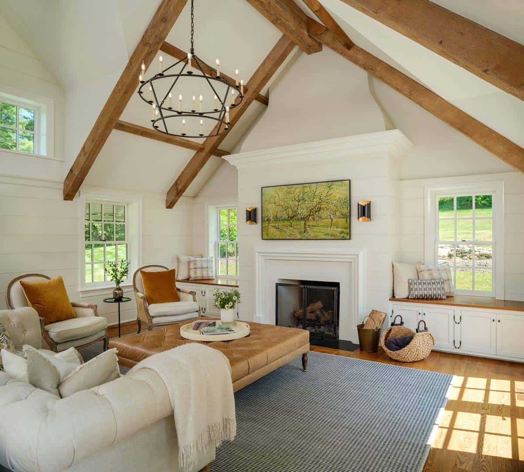
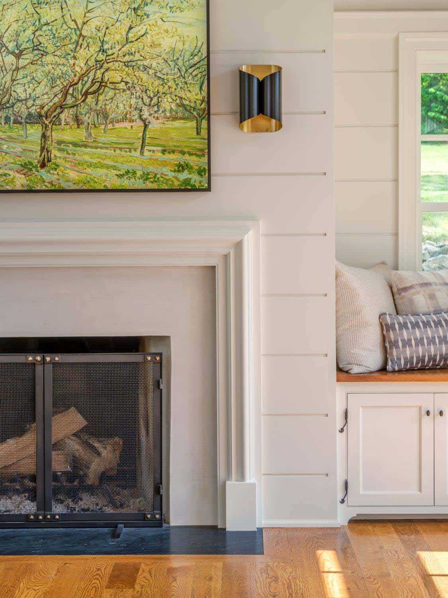
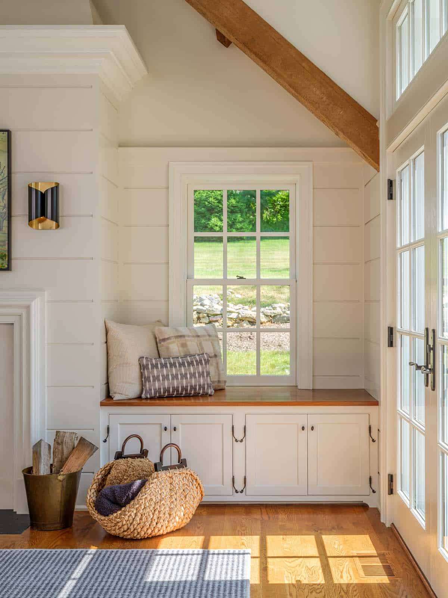
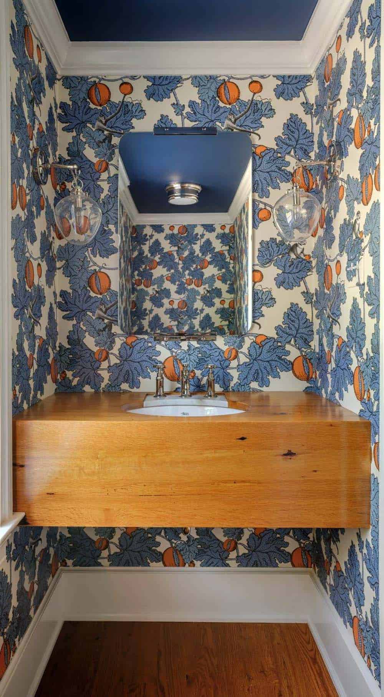
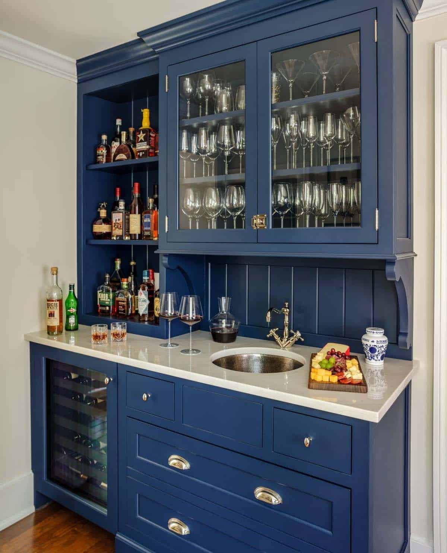
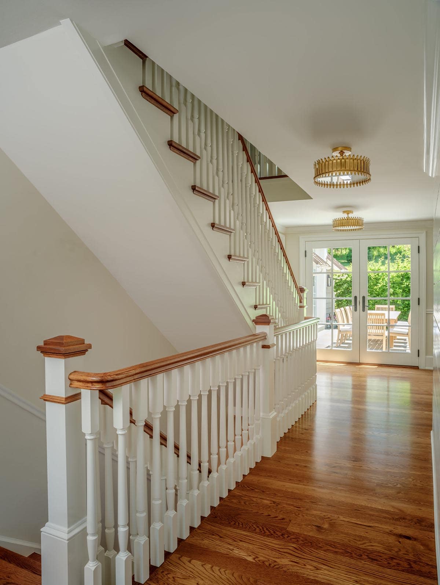
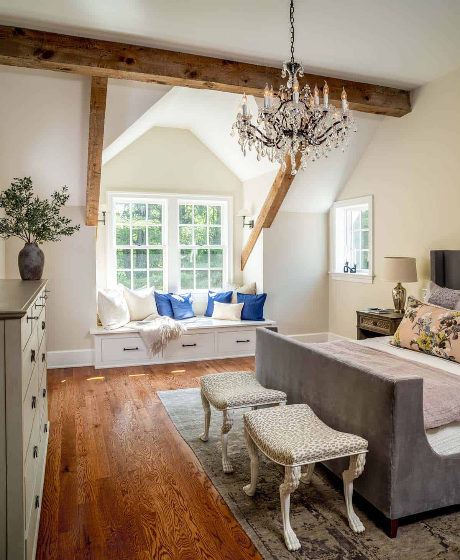
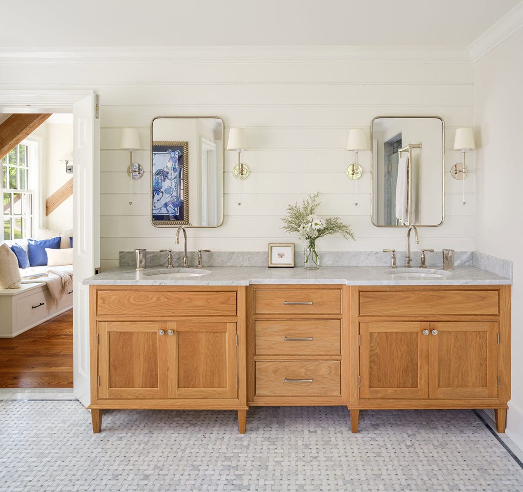
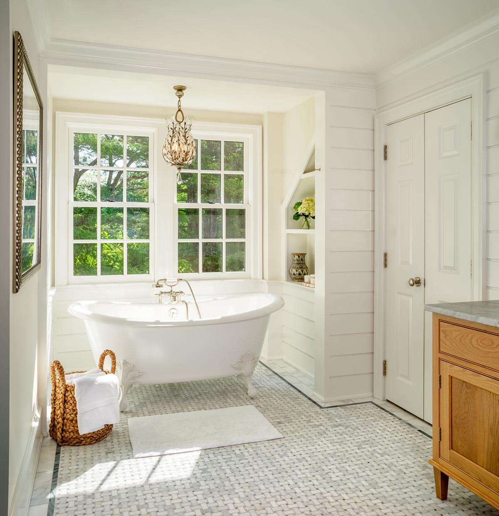
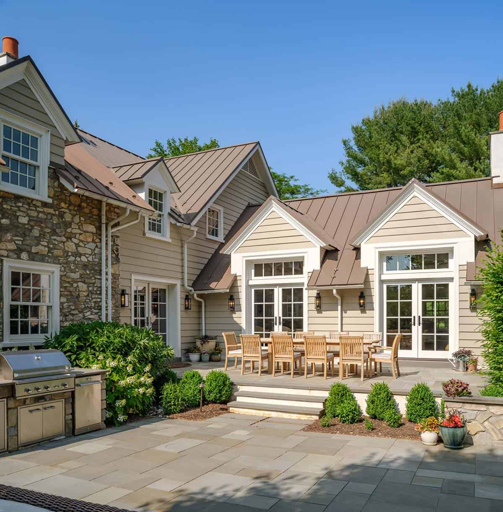
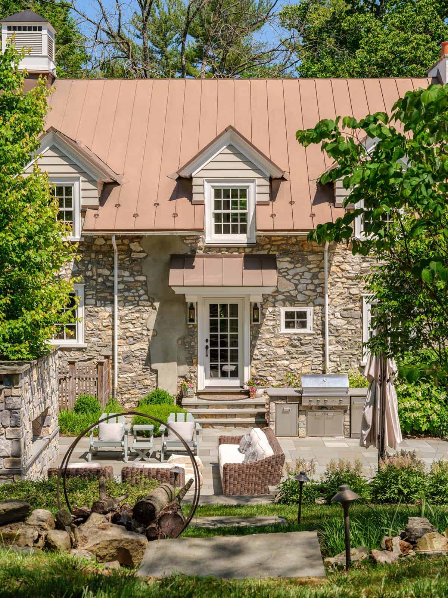
PHOTOGRAPHER Angle Eye Photography

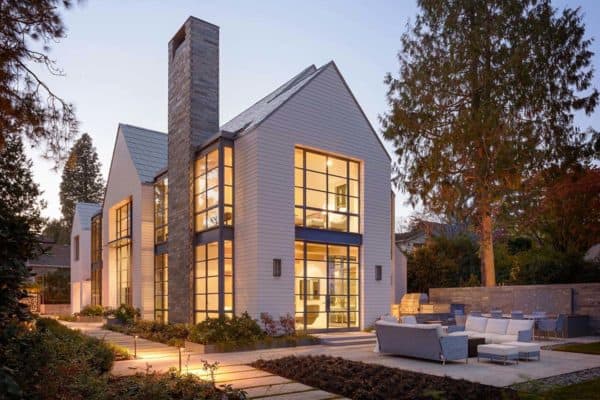


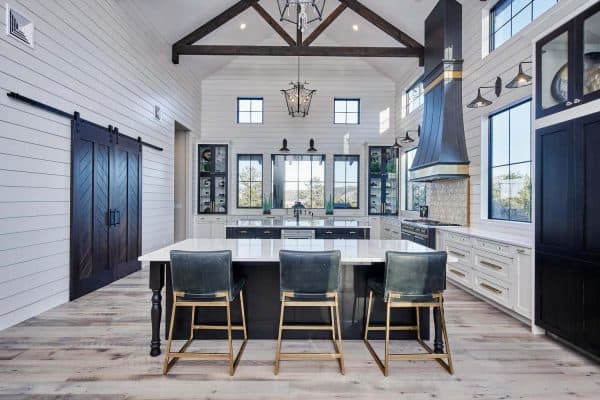
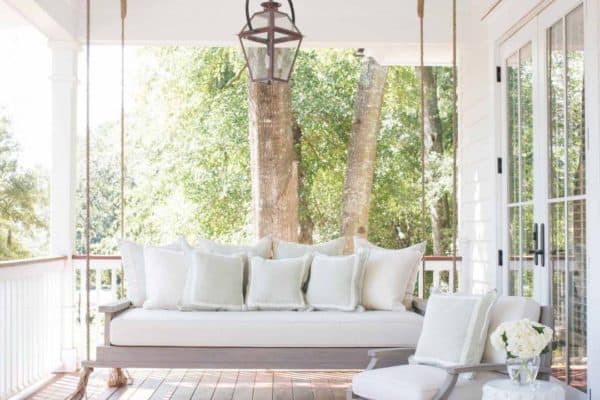

1 comment