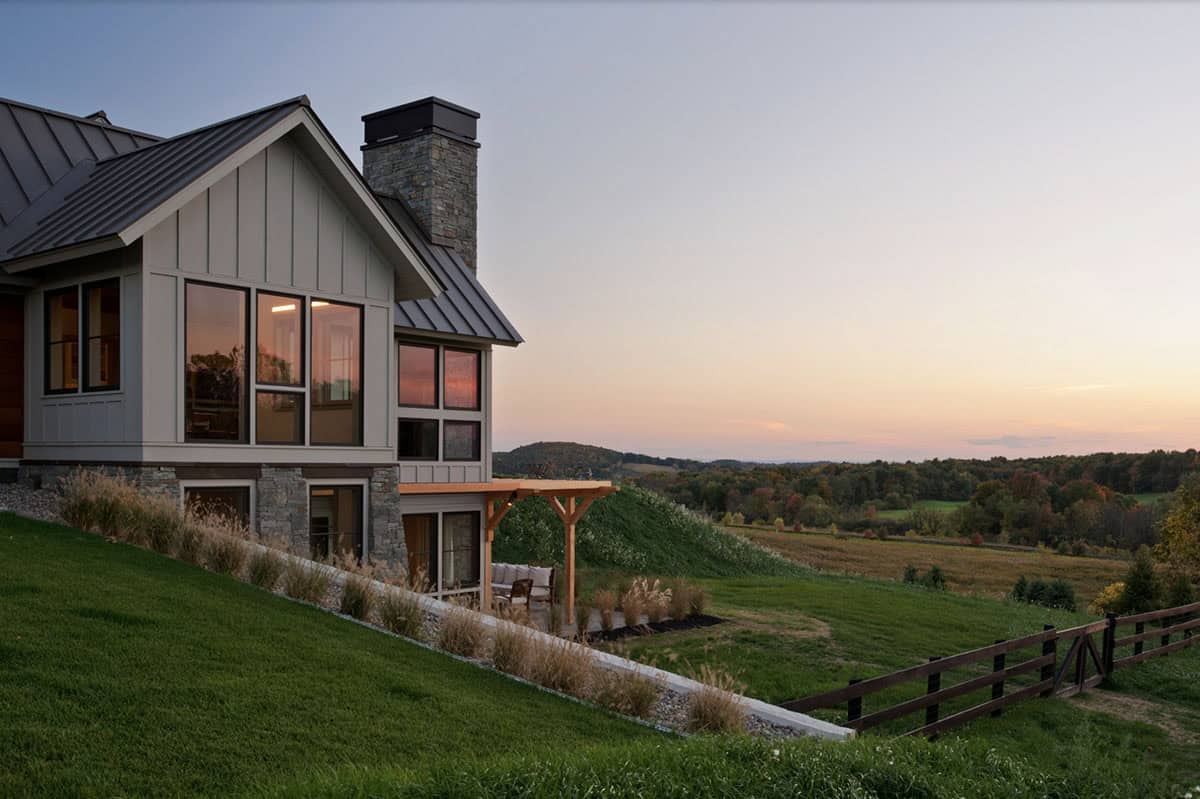
Above: A board-formed concrete wall retains the grade to allow for a walk-out lower level of the home.
Balzer & Tuck Architecture crafted this modern interpretation of a farmhouse nestled atop a west-facing hill with views of the Adirondack Mountains, in Saratoga Springs, New York. The owner’s vision for their 4,800-square-foot residence was that it had to be both classy and comfortable, artistic and natural, public and private. Above all, it needed to be a custom design that honored the landscape, highlighted their extensive art collection, allowed for stylish entertaining, and felt like ‘them’.
The concept for this building’s massing was to appear as if it had evolved from a series of related outbuildings that were expanded, renovated, and connected over time to create this contemporary interpretation of a farmhouse. From the stone veneer, cedar siding, and standing-seam metal roofing, each material was carefully selected to help reinforce a connection with the site and region.
DESIGN DETAILS: ARCHITECTURE Balzer & Tuck Architecture BUILDER Witt Construction Inc LIGHTING DESIGNER Nelson Reeds, ALD
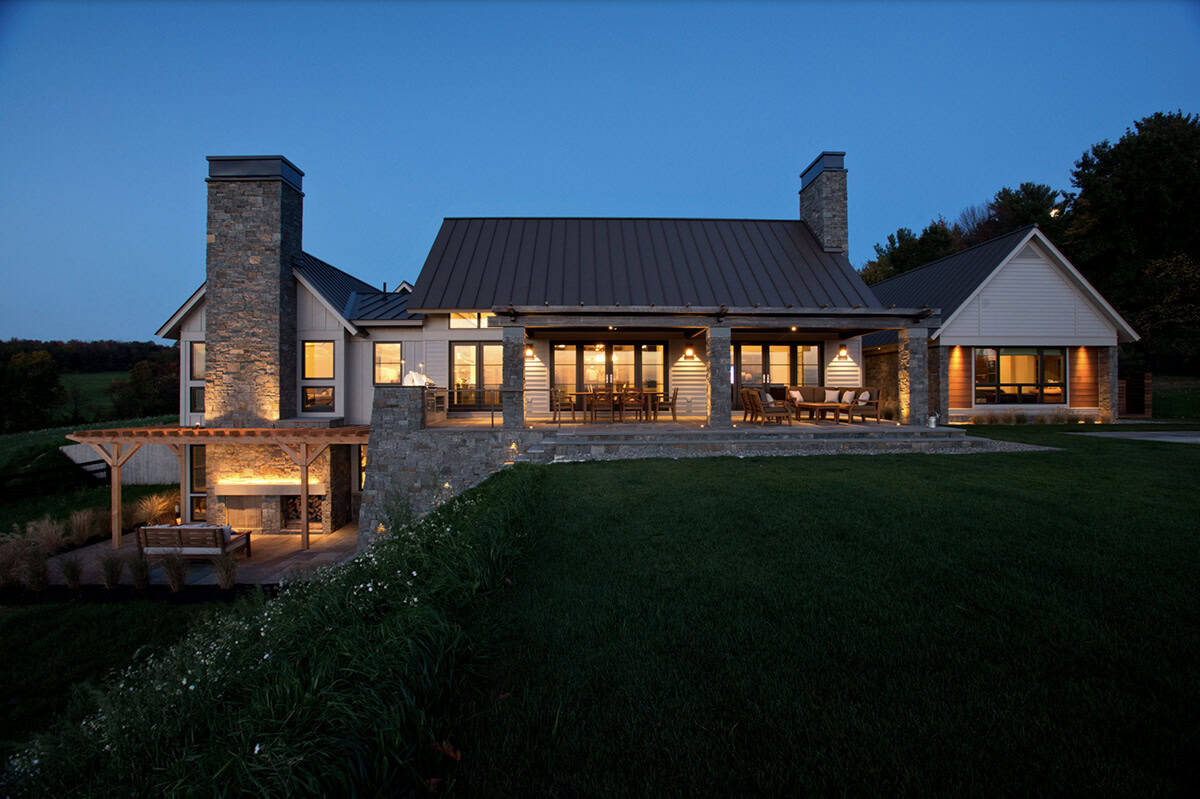
Above: The grading of the landscape and use of a stone site wall allowed for outdoor entertaining spaces on both the upper and lower levels of the home. Outdoor lighting accents the architecture.
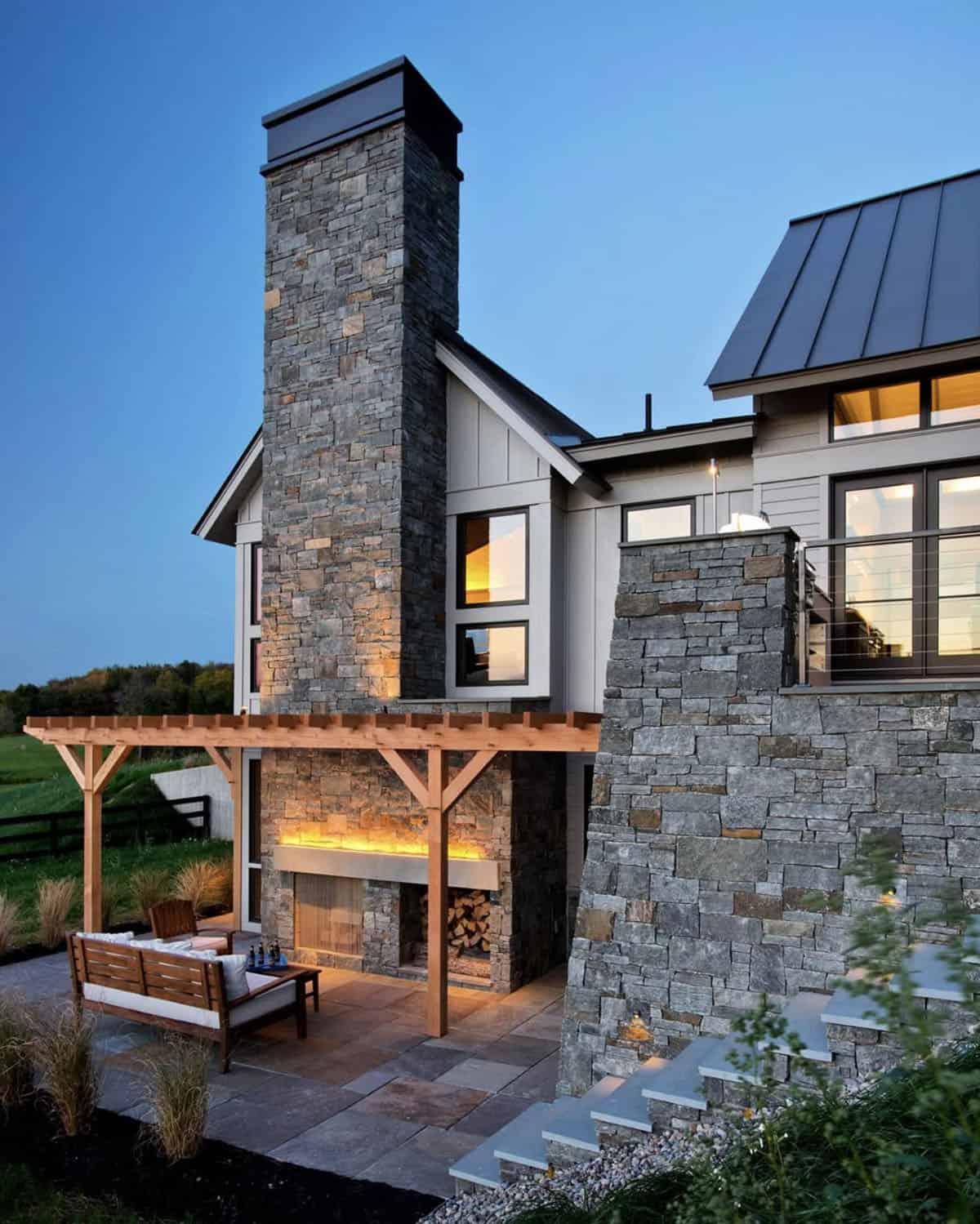
The floor plan is organized around the gallery space that forms the primary circulation core. This gallery connects the owner’s bedroom suite with the central open living space, the Reading Room, and terminates at the open stair, designed to allow natural light to flood the lower-level hall.
To celebrate the owner’s art collection, the floor plan and primary circulation were planned around a central gallery space. Emanating out from the gallery is a natural progression of privacy from an open living space and staircase to a reading room, and lastly the owner’s bedroom suite.
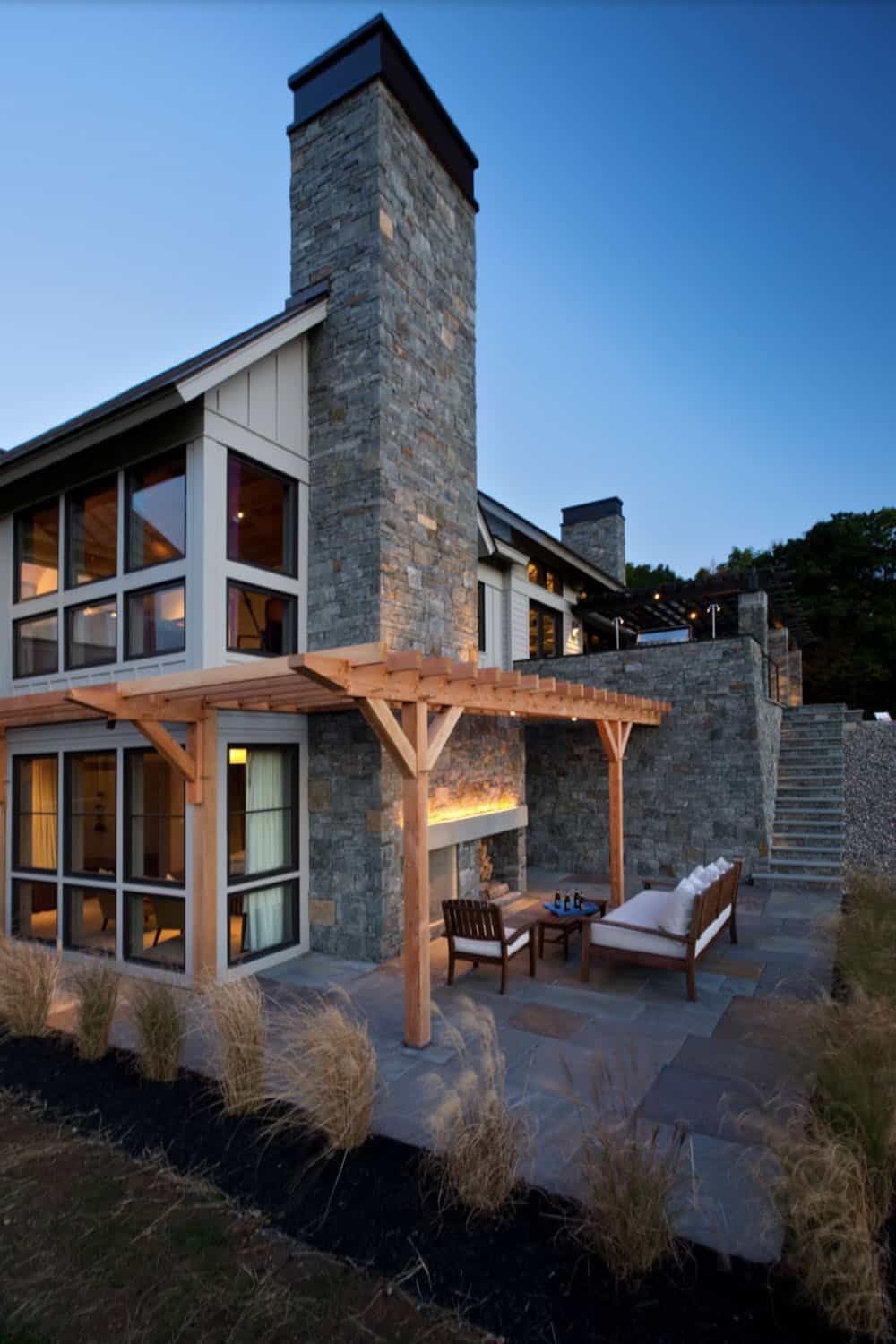
Inspired by the property’s panoramic views of the southern Adirondacks, “Skyfall” features over 1,000 square feet of windows and glass doors. Carefully positioned in the landscape, the architects ensured the sun would never be in the wrong place and natural light would unify the home as it flowed through the open riser steel and oak stairway, from one space into another.
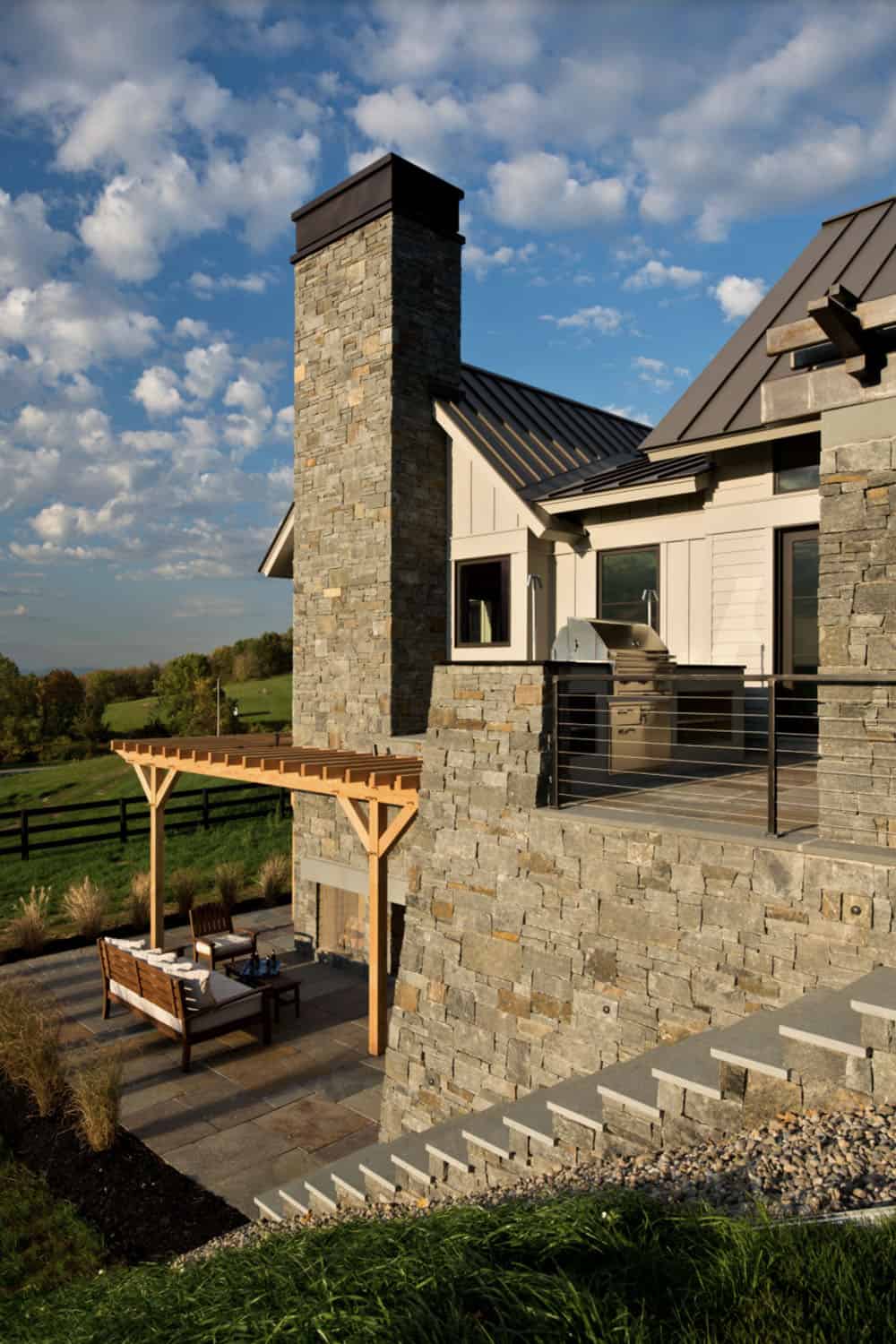
Above: A lower stone patio features a fireplace with wood storage and a wood pergola. Stone steps connect the lower and upper stone patios.
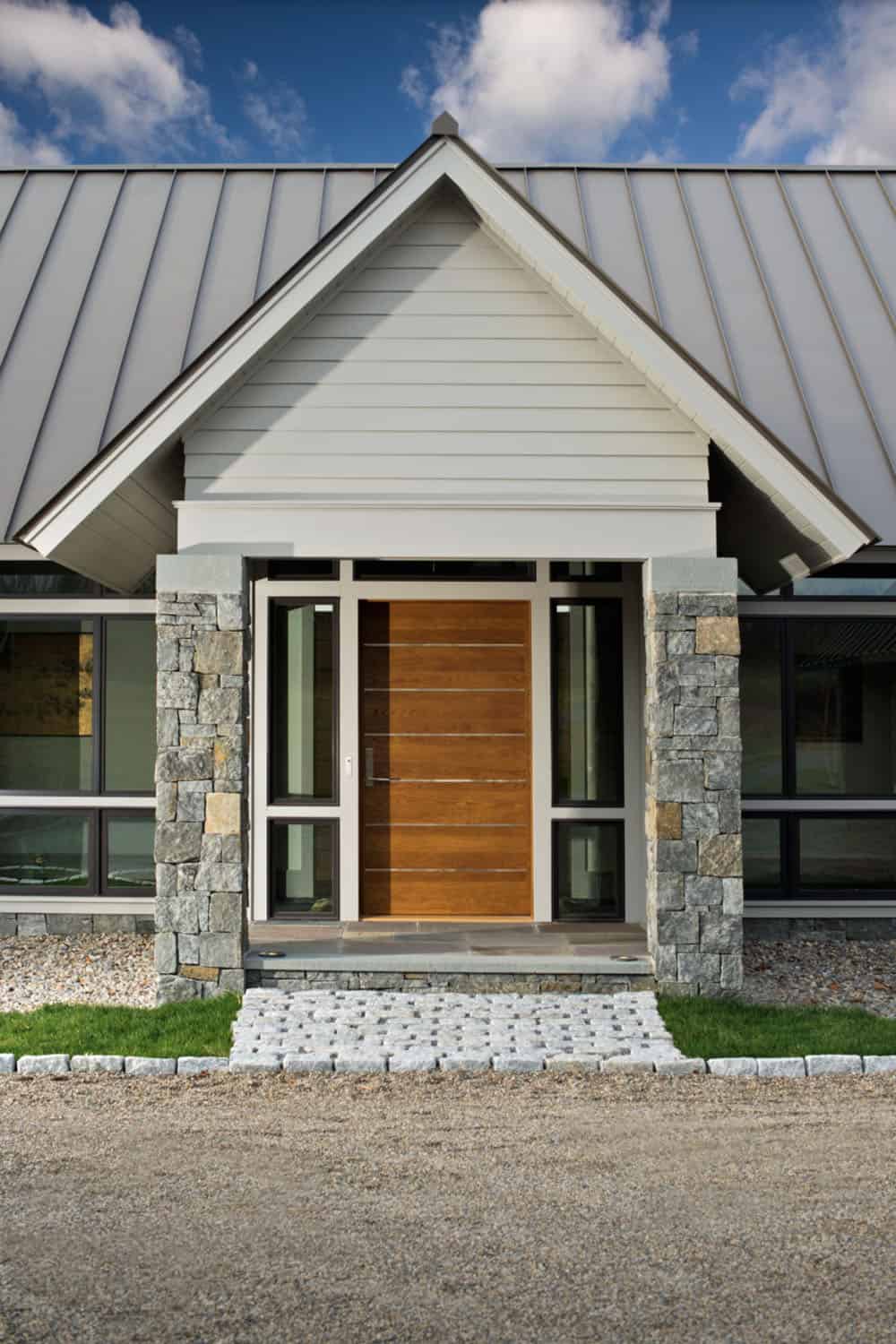
Above: The contemporary wooden front door is framed by granite columns and capped by a gray painted clapboard pediment.
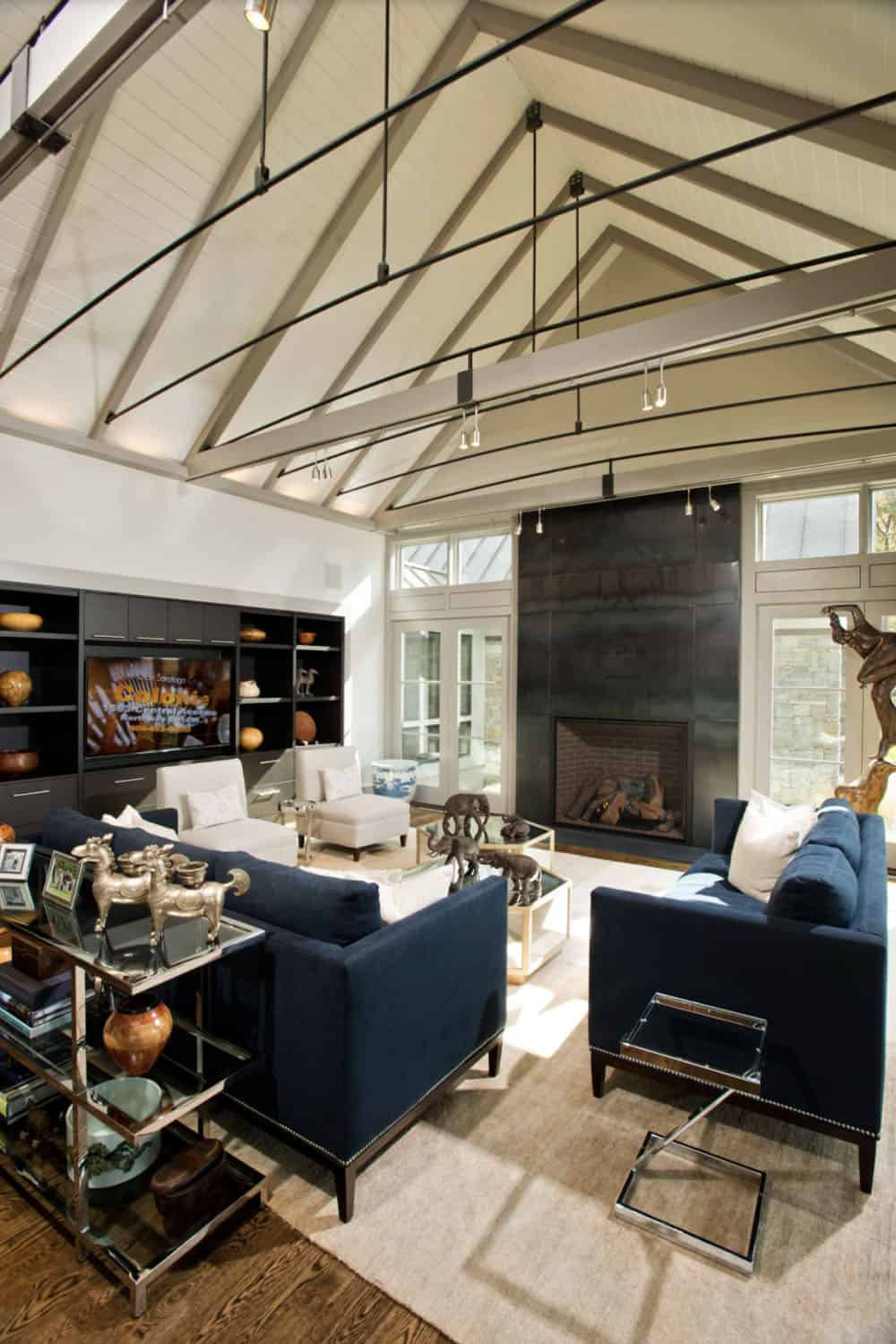
Above: The open floor plan of the main living space of this house was designed with the owner’s extensive art collection in mind. With built-in displays and appropriate lighting, the living room becomes a living gallery space, complemented by a collection of contemporary furnishings and design features.
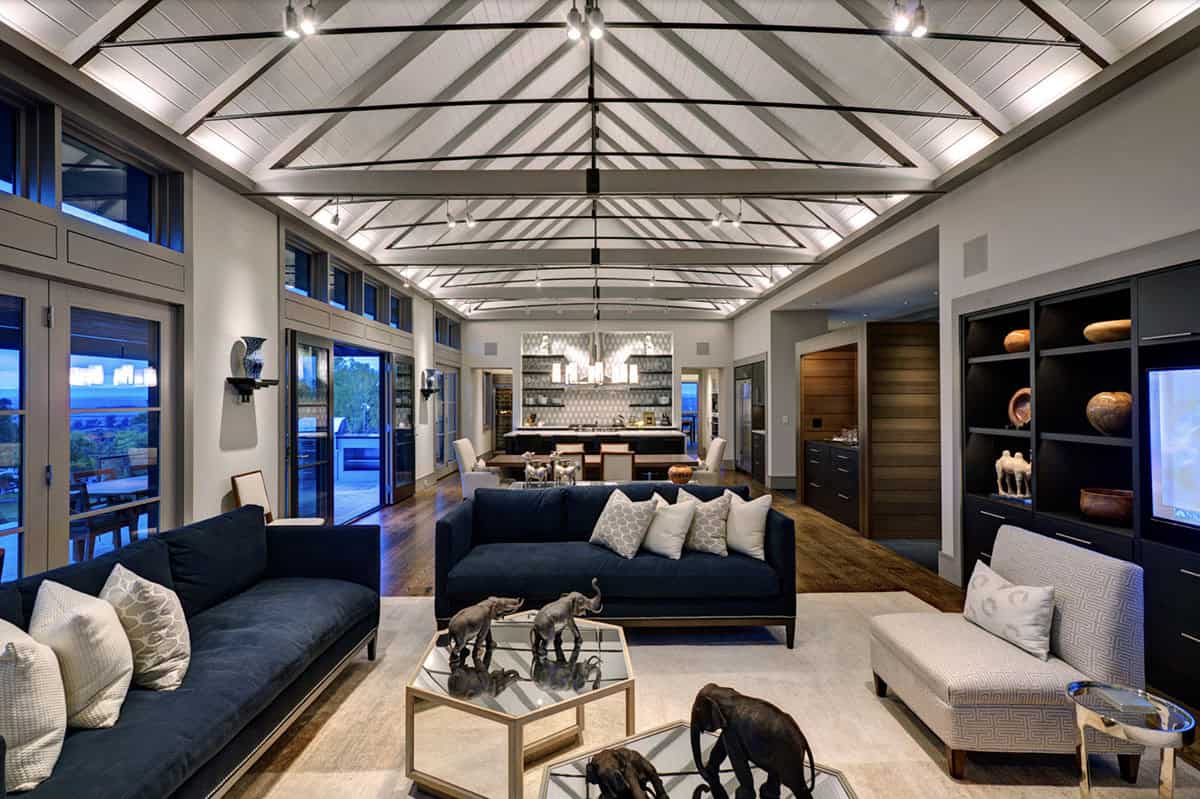
Above: The open Living, Dining, and Kitchen spaces of the home feature a vaulted, painted tongue-and-groove ceiling and painted wood and steel trusses.
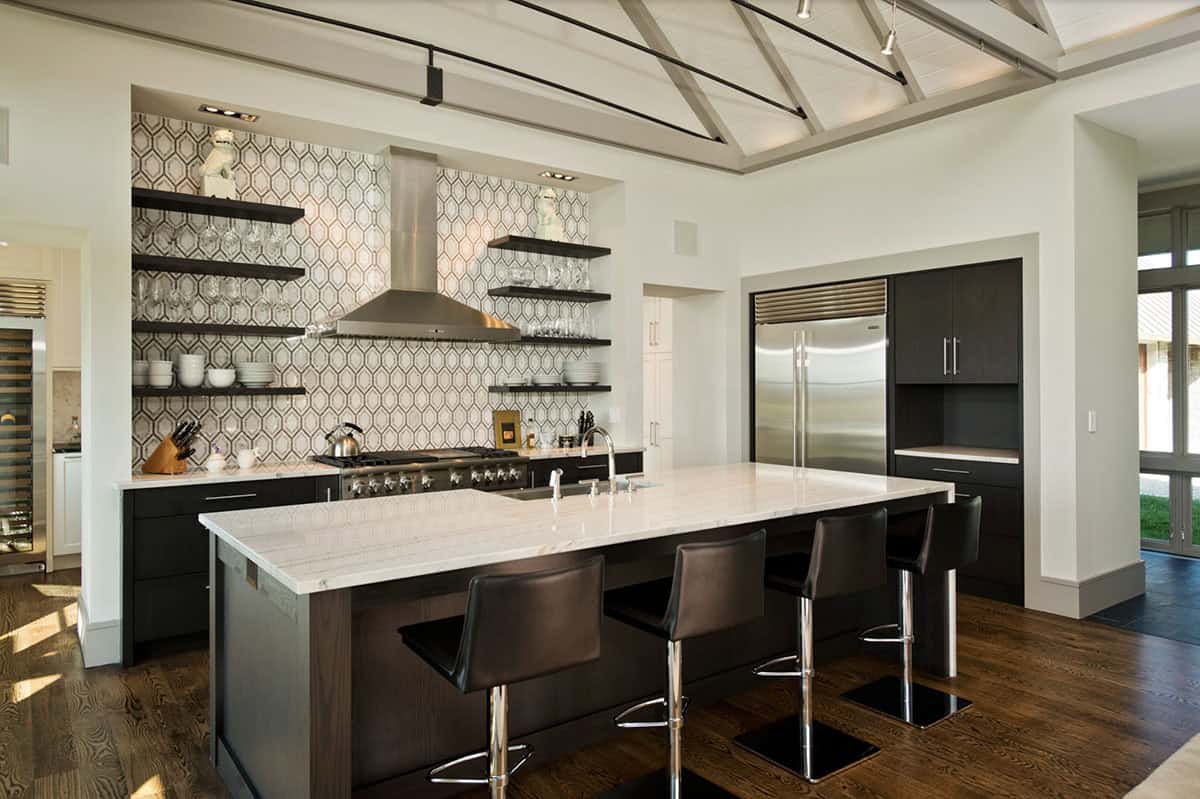
Above: The contemporary Kitchen features dark wood cabinetry, stainless steel Viking appliances, cool-white marble counters, and a counter-to-ceiling tile backsplash. With a waterfall-style white marble counter on the island as well as a modern stainless steel apron sink, this kitchen offers an elegant opportunity for entertaining.
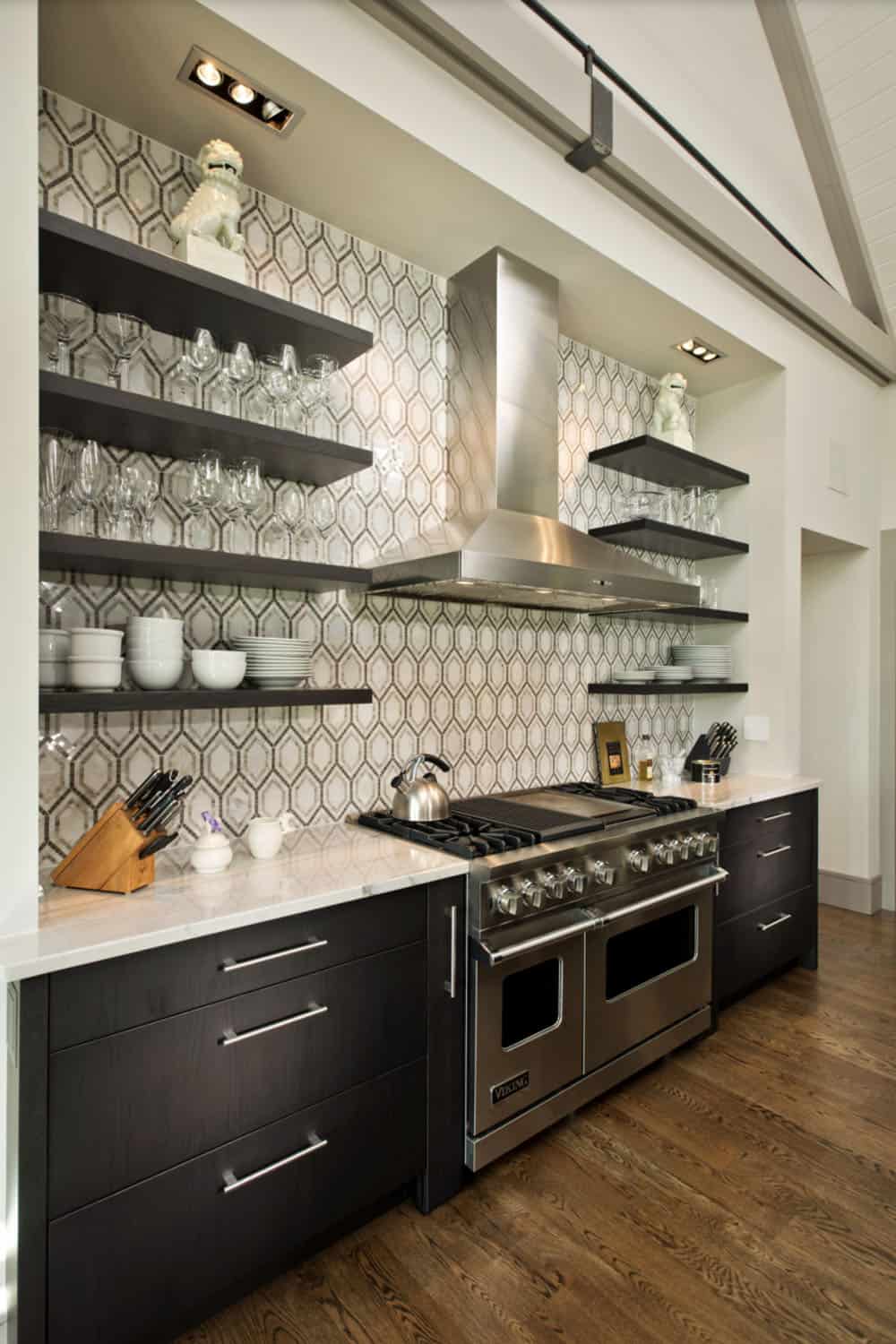
What We Love: This modern farmhouse-inspired home is a stunning blend of contemporary design and timeless charm. Perched on a hill with sweeping views of the Adirondack Mountains, the residence was thoughtfully crafted to showcase an impressive art collection. We love how the architecture feels organic, as though it grew over time through a series of connected outbuildings, with natural materials like stone, cedar, and metal creating a strong sense of place. The open living room features soaring ceilings and expansive windows that frame the mountains.
Tell Us: What do you find most appealing in the design of this home, and what would you change if this were your personal residence? Let us know in the Comments below!
Note: Be sure to check out a couple of other fabulous home tours that we have featured here on One Kindesign in the state of New York: See inside this stunning New York dream house with rustic touches and A stunning net zero home designed to live large in New York State.
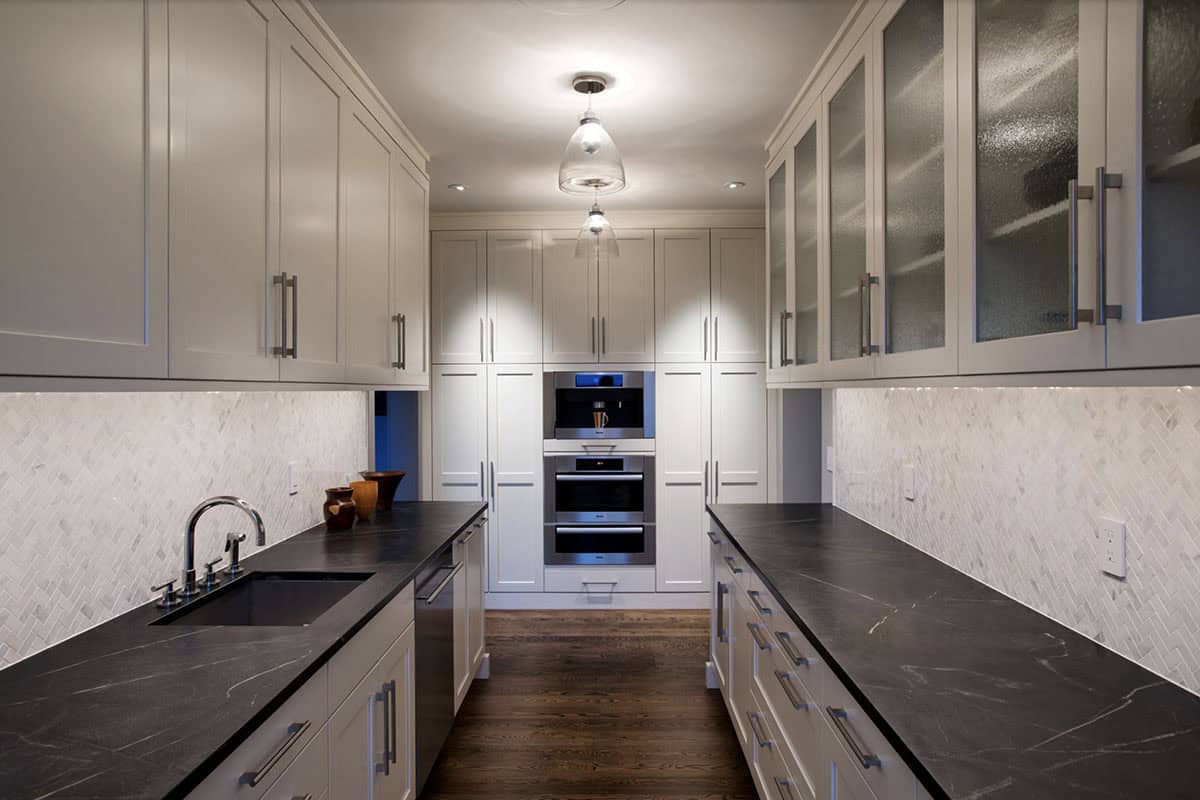
Above: The contemporary Pantry located behind the Kitchen features gray wood cabinetry, black marble counters, a herringbone tile backsplash, ample storage, and expansive prep space.
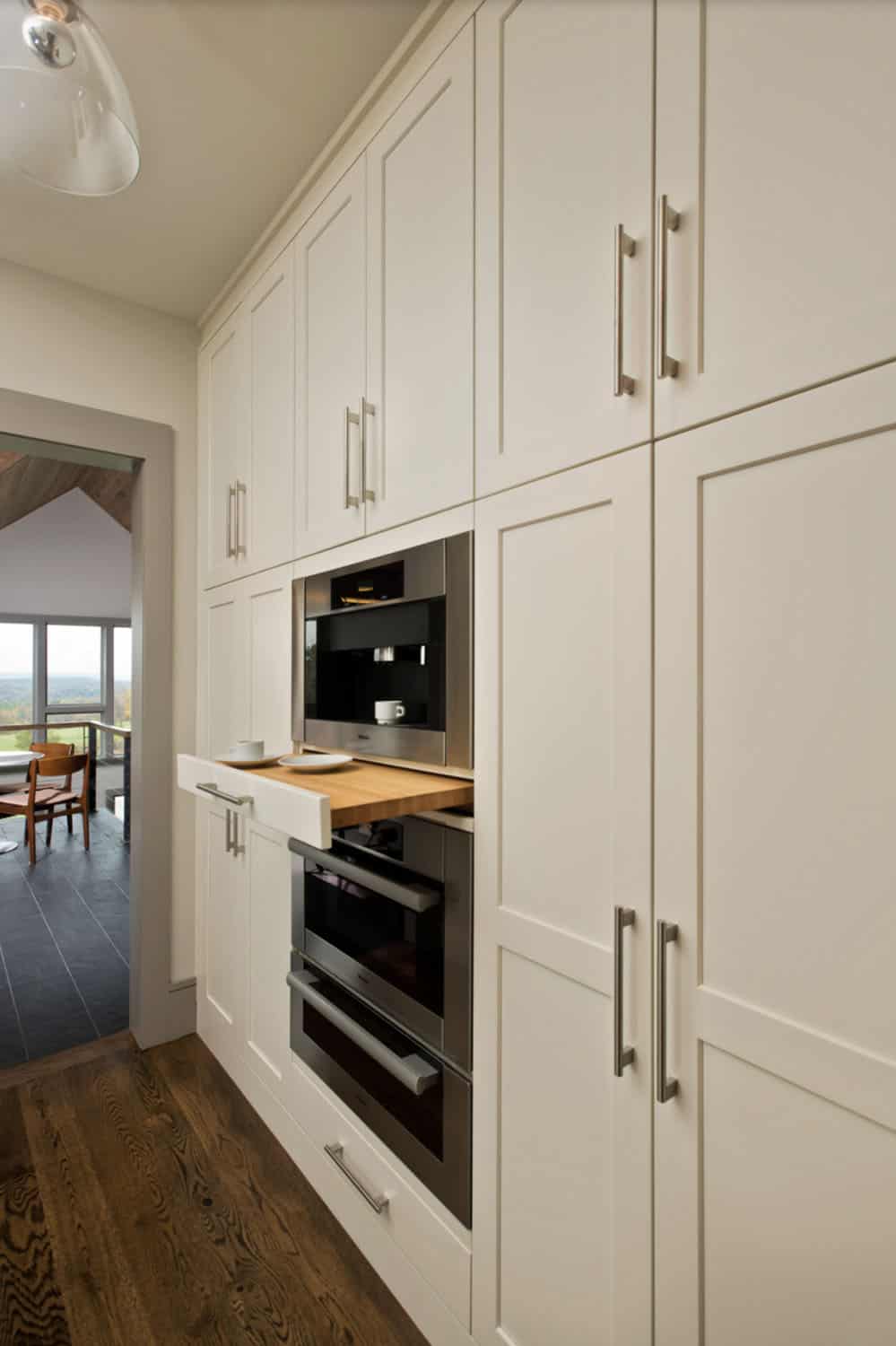
Above: A perfectly convenient Miele built-in coffee station is located above the also built-in microwave and warming drawer in this contemporary Pantry with gray painted wooden cabinetry.
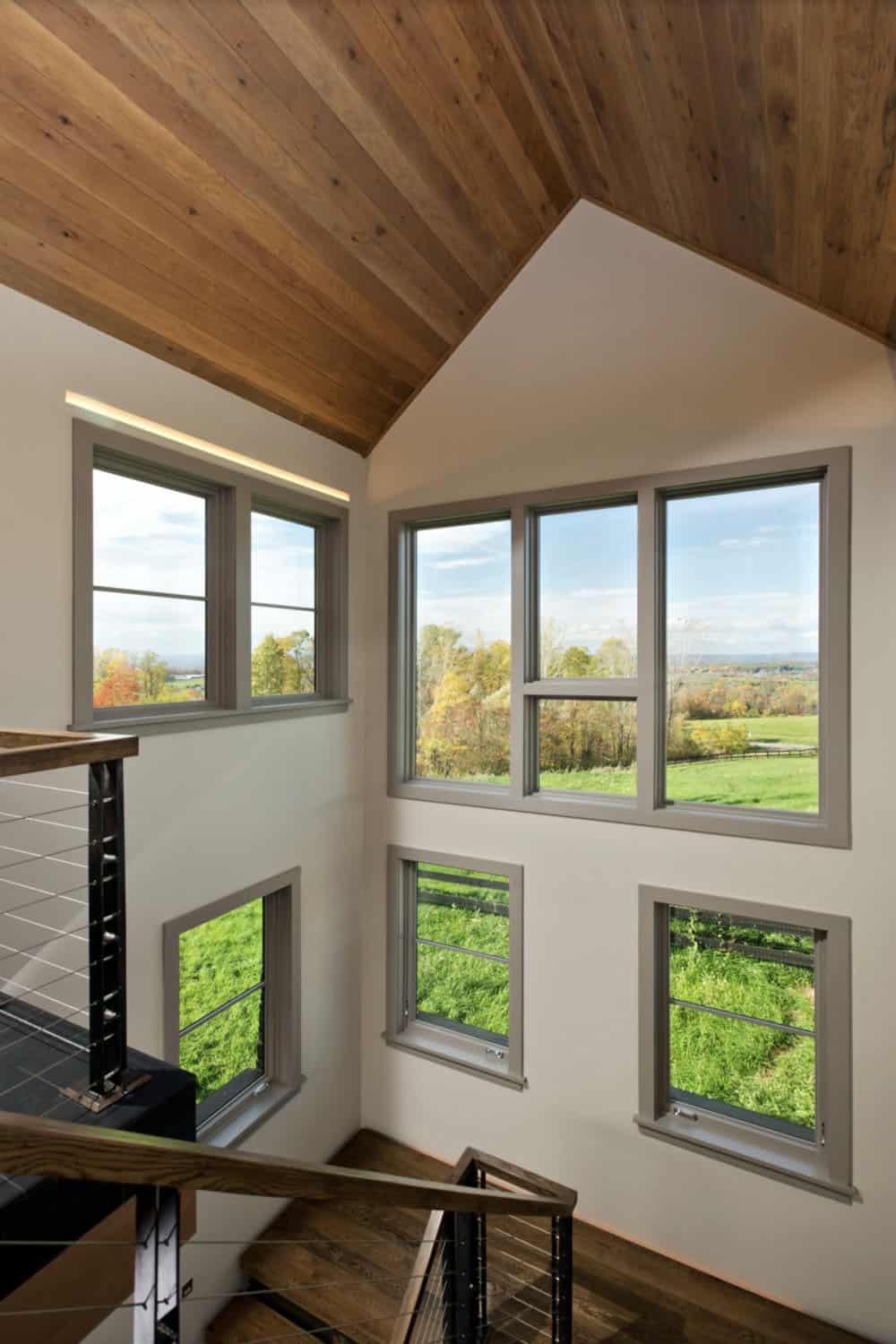
Above: Featuring expansive views and an elegant wood tongue-and-groove ceiling, this contemporary staircase spans between the entry level and the walk-out lower level of the house.
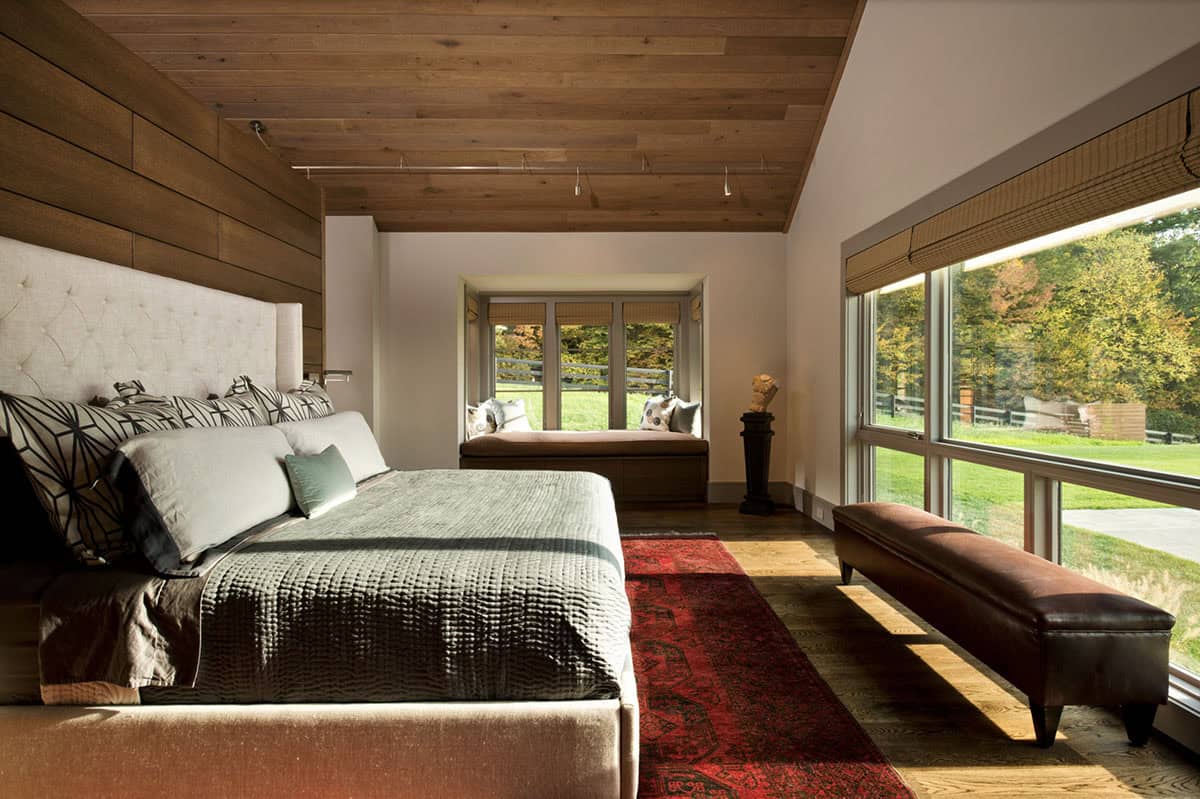
Above: The owner’s bedroom features large picture windows that offer stunning views of the surrounding property. A window seat provides additional seating.
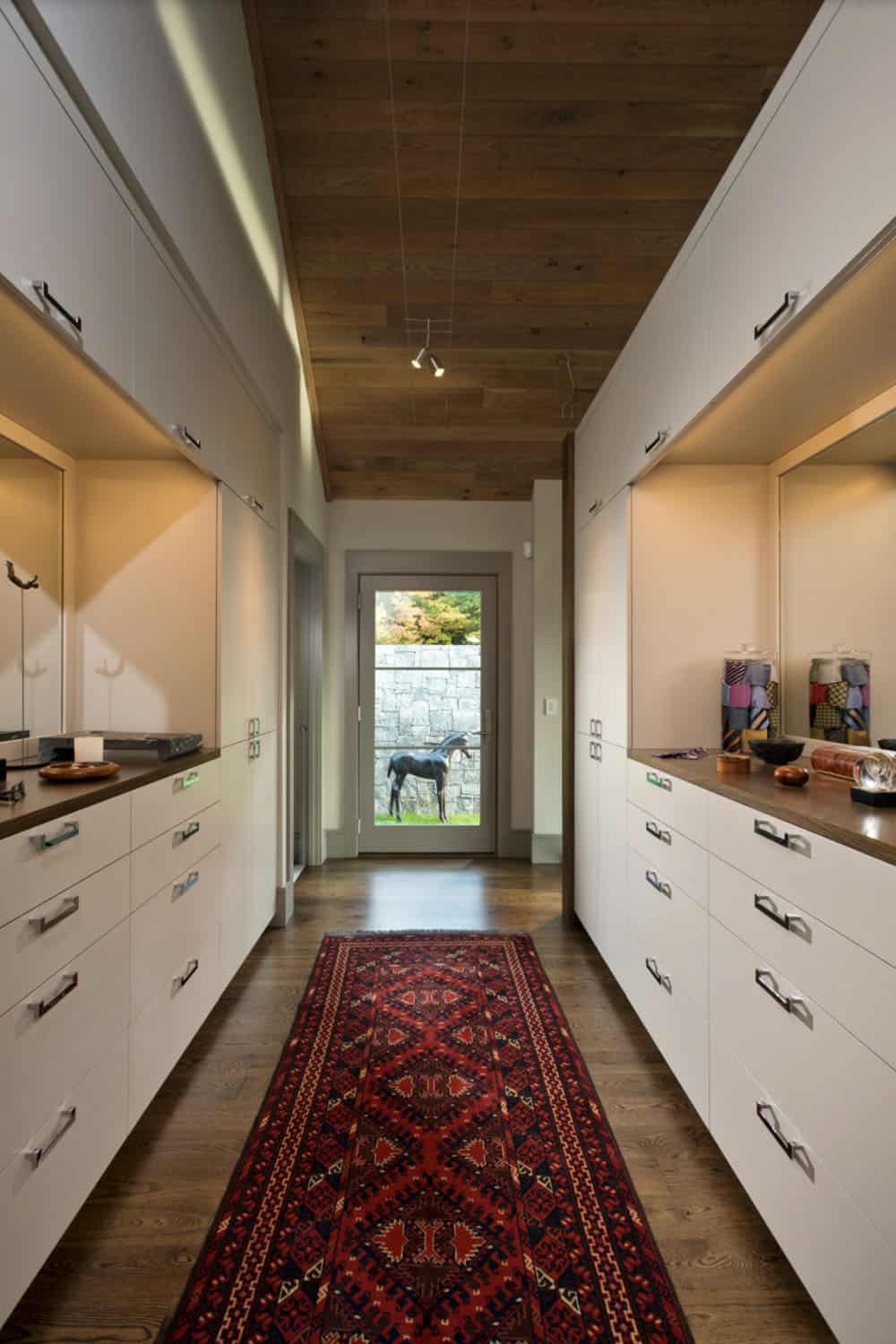
Above: The owner’s bedroom entry hall features gray cabinetry with clean lines, providing ample space to organize a large wardrobe.
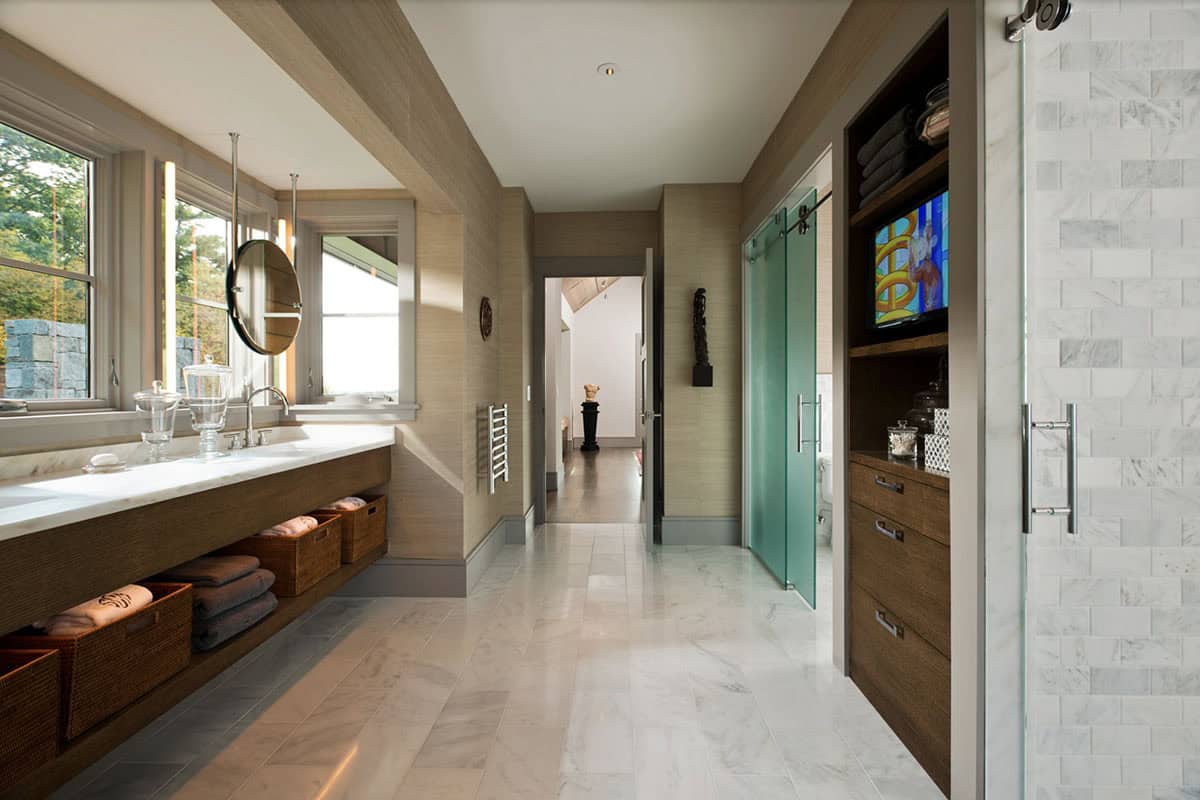
Above: The contemporary bathroom features Carrara marble floors, dark wood cabinetry, a suspended vanity mirror, and a glass enclosure for the toilet and shower.
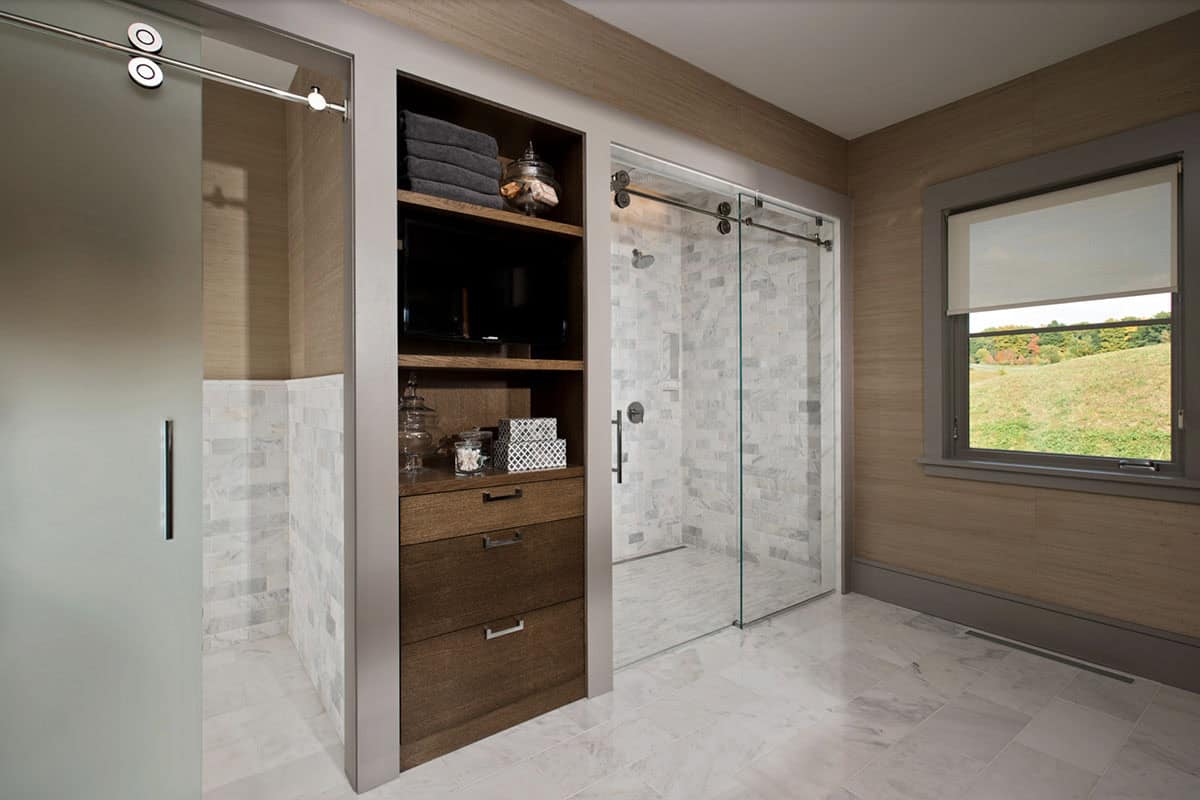
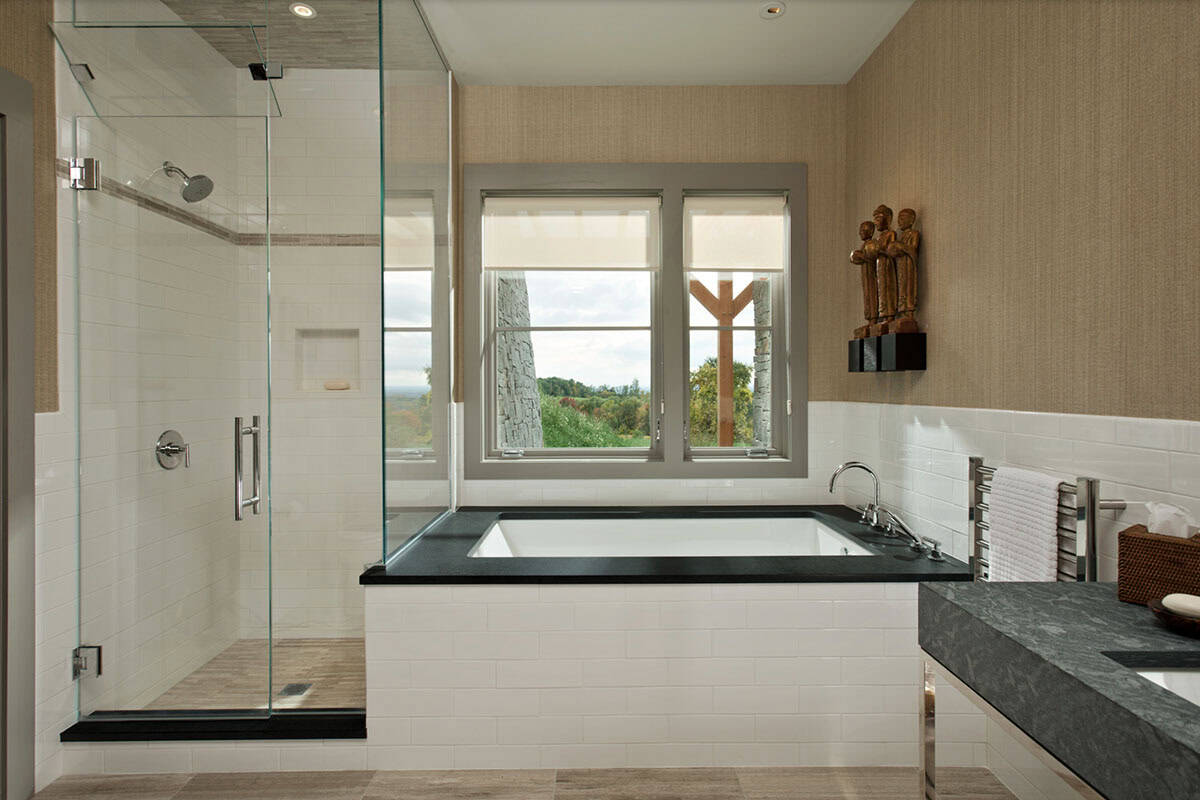
Above: With an under-mount bathtub and a glass-enclosed corner shower, the contemporary guest bathroom features a white ceramic subway tile wainscoting.
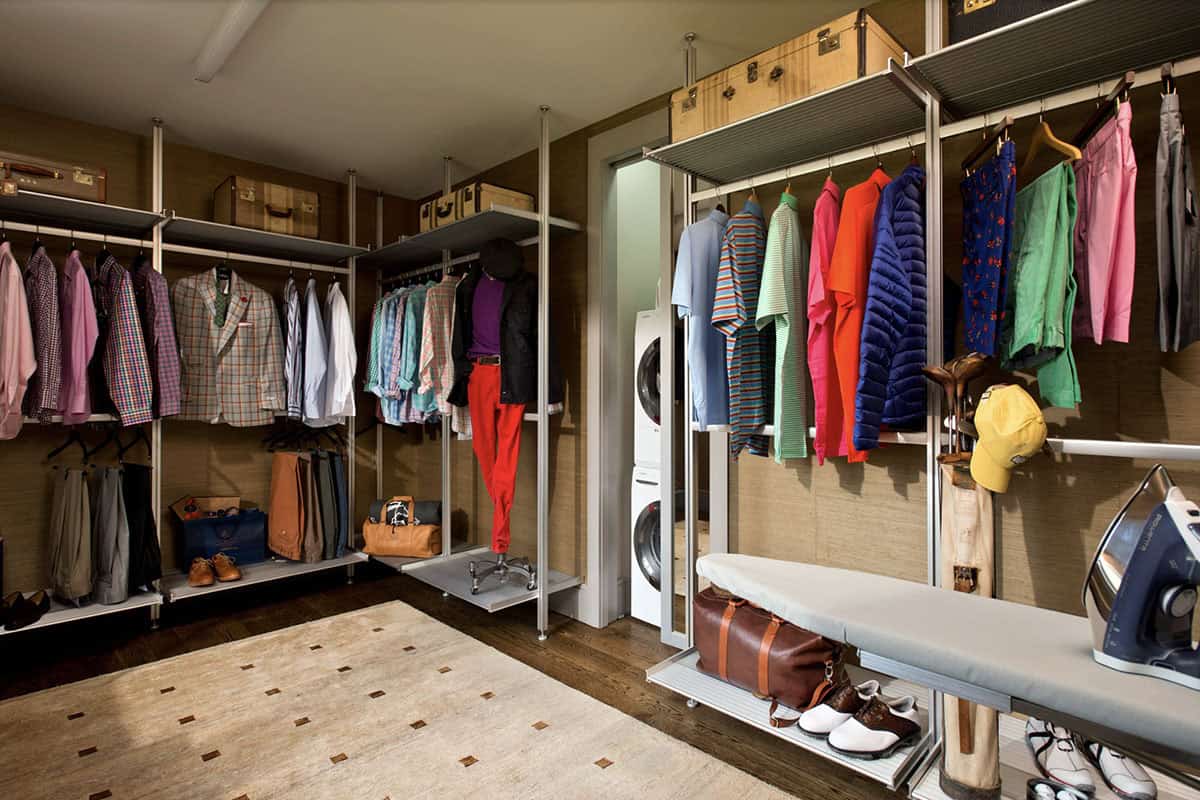
Above: This contemporary walk-in closet hides a stacked washer and dryer behind a sliding mirror pocket door, while also offering ample hanging and shelving space on the aluminum closet built-ins.
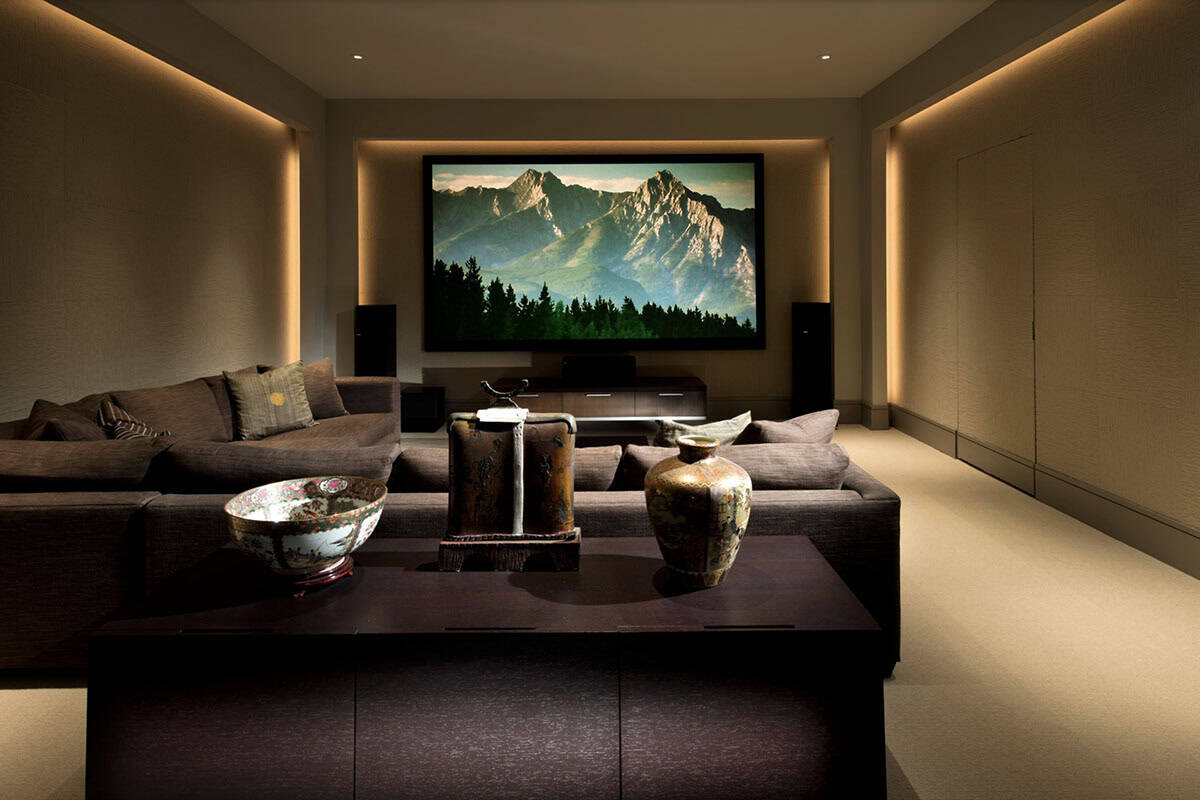
Above: The media room on the lower level of the home includes a hidden door, wall lighting, and a projection screen to be viewed from the large sectional sofa.
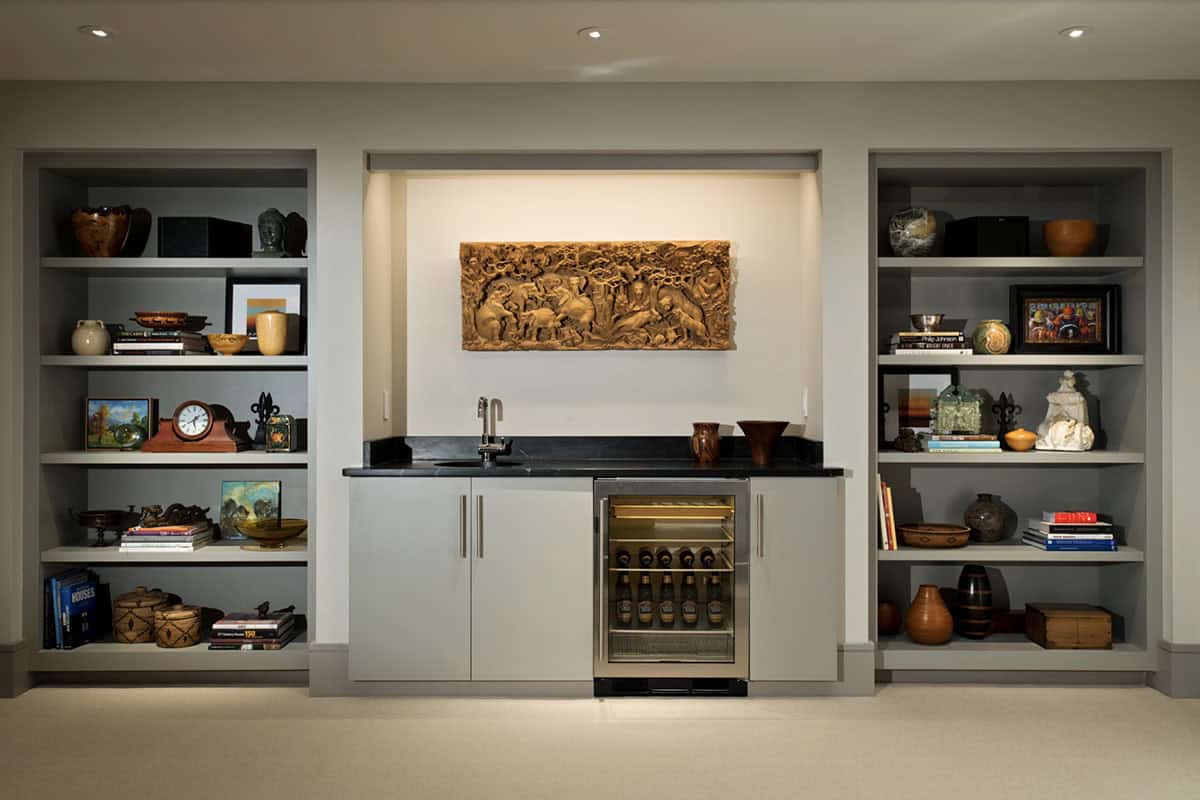
Above: Built-in shelves bookend the downstairs wet bar with a sink and a glass door beverage cooler.
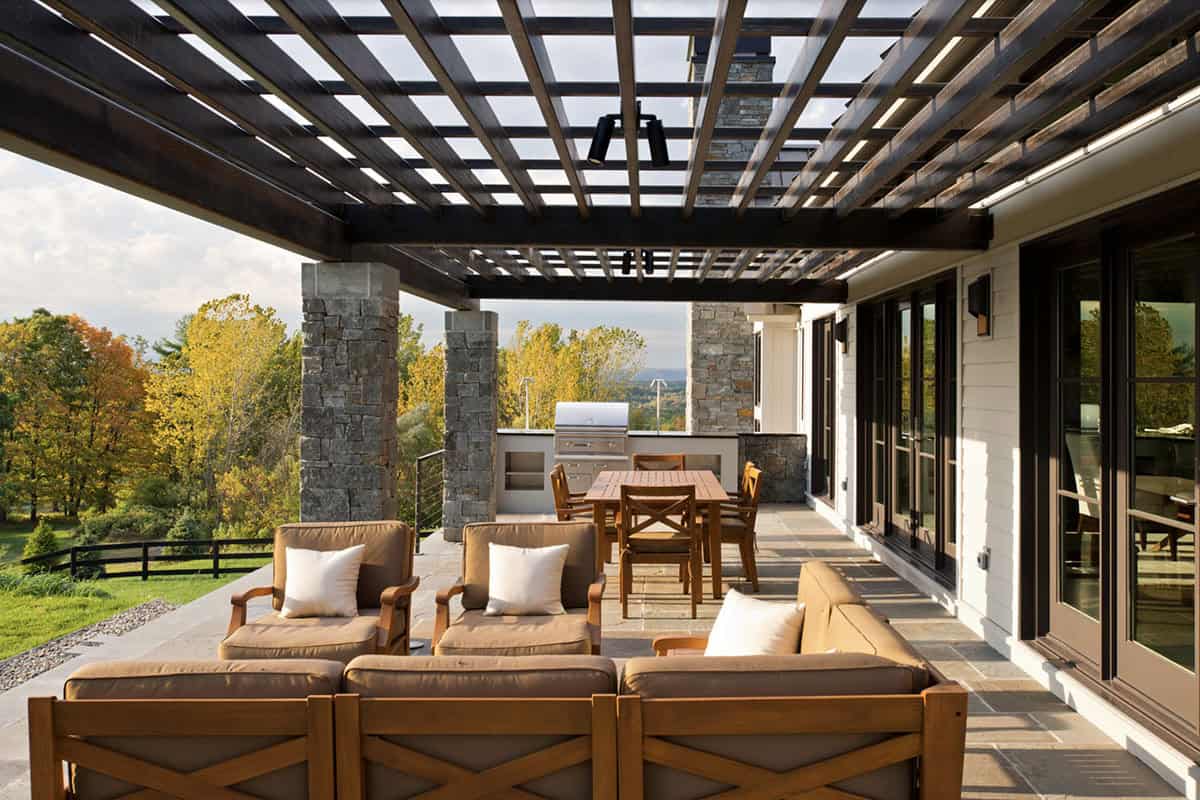
Above: An expansive stone patio provides ample room for outdoor entertaining, featuring a contemporary steel pergola, accent lighting, and a built-in grill.
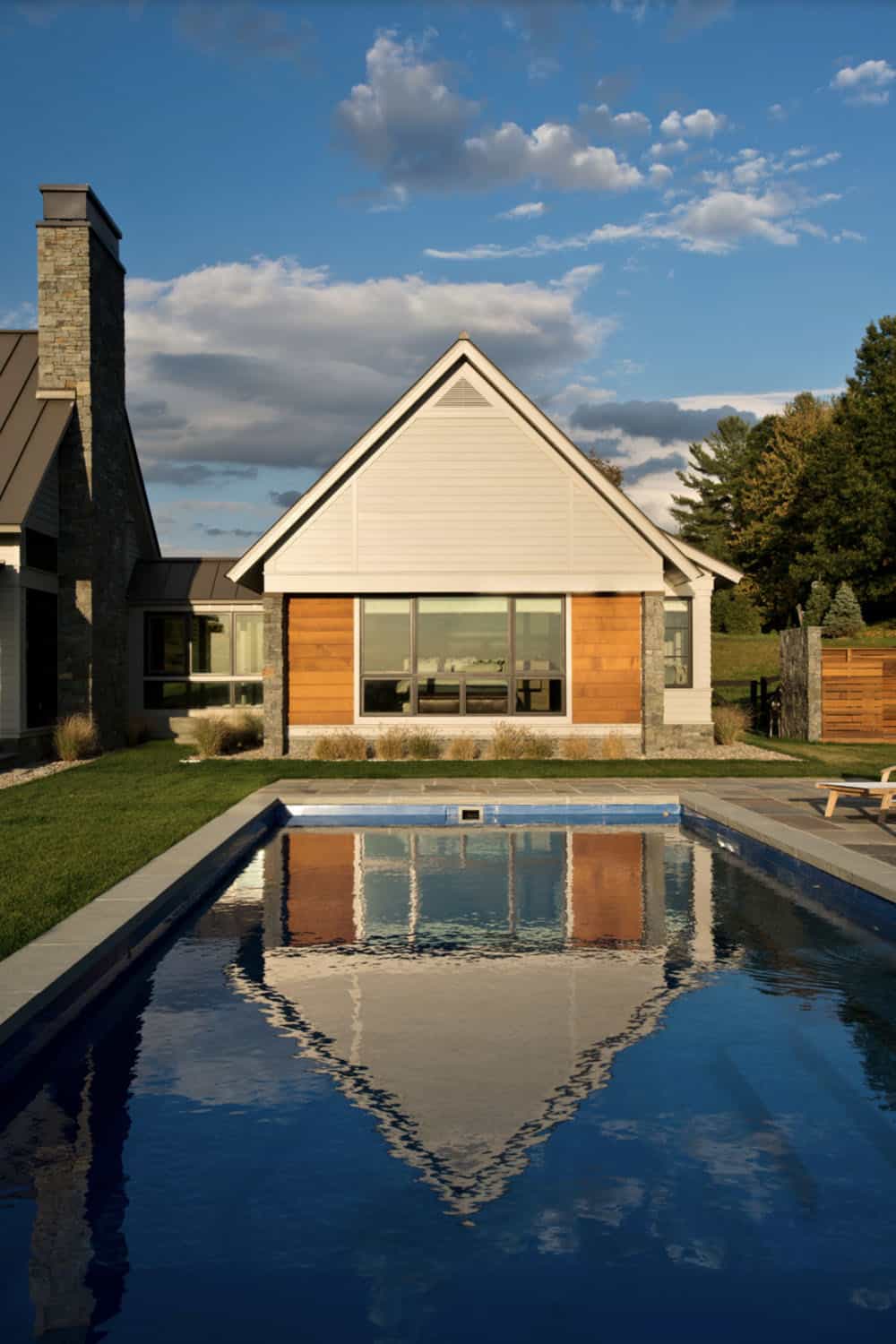
Above: A beautiful in-ground lap pool is centered on the owner’s bedroom suite volume of the home. Other outdoor amenities include a stone and wood slat outdoor shower, a stone patio, a contemporary steel pergola, and a built-in grill.
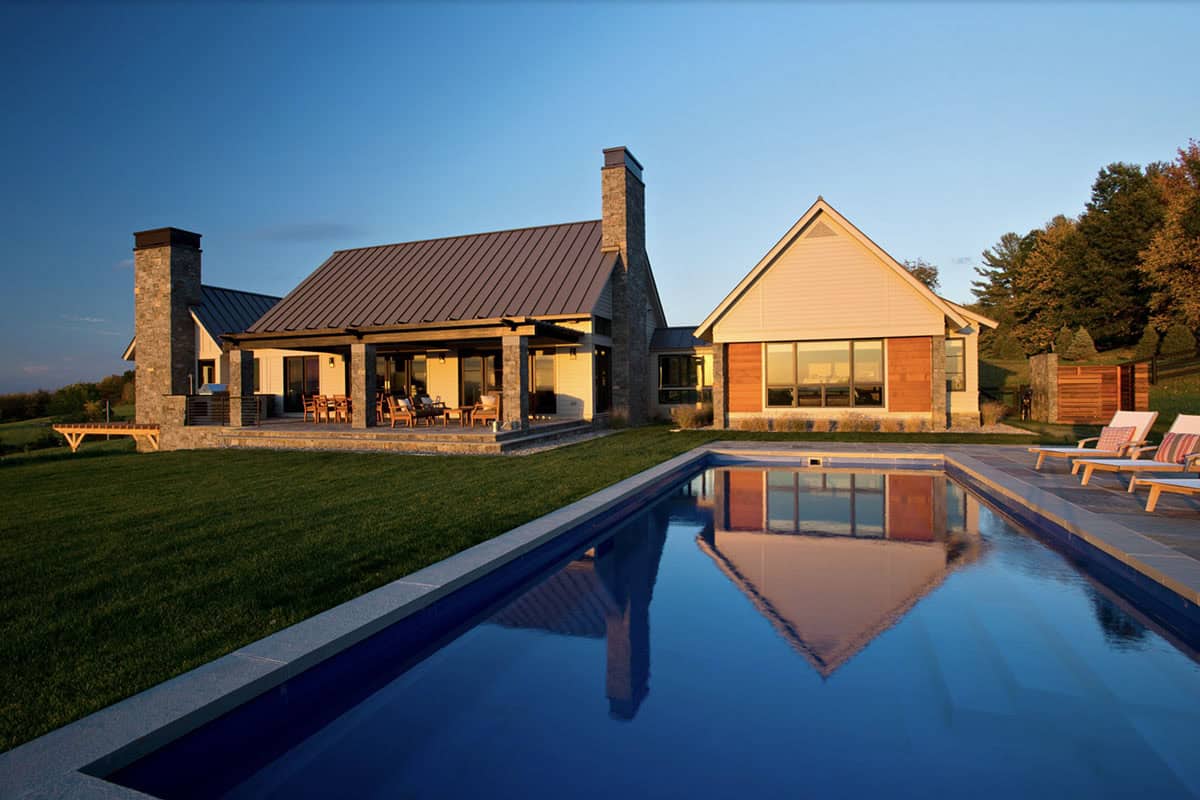
Outside, stone veneer, cedar siding, and a standing seam metal roof were selected to reinforce a connection with the site and region. Further uniting the property, a detached three-car garage is lined with reclaimed hemlock wood.
Modern structural elements and a unique insulated glazing system help protect west-facing walls from the sun’s heat. A geothermal heat pump and solar hot water system further enhance the home’s comfort.
PHOTOGRAPHER Randall Perry Photography



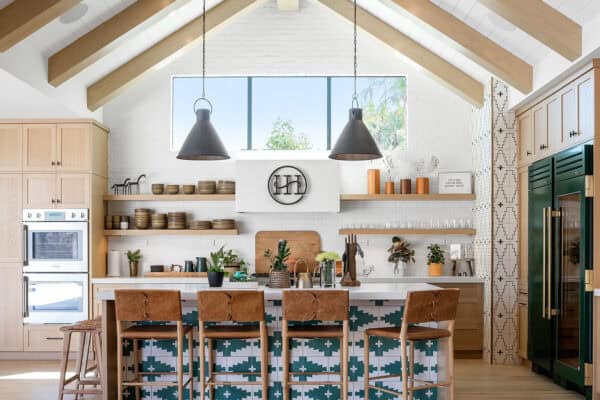
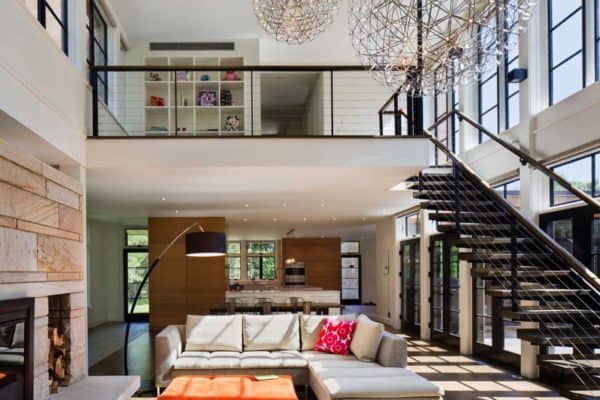
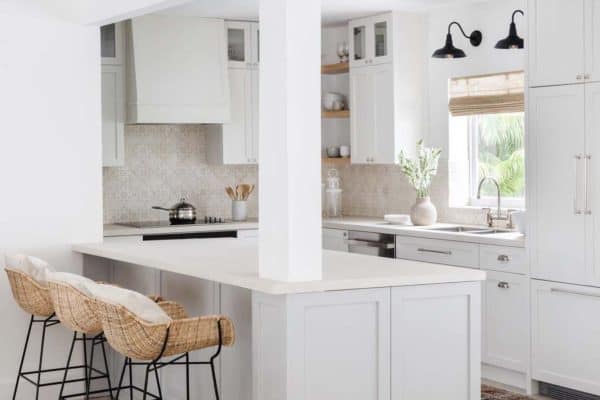

0 comments