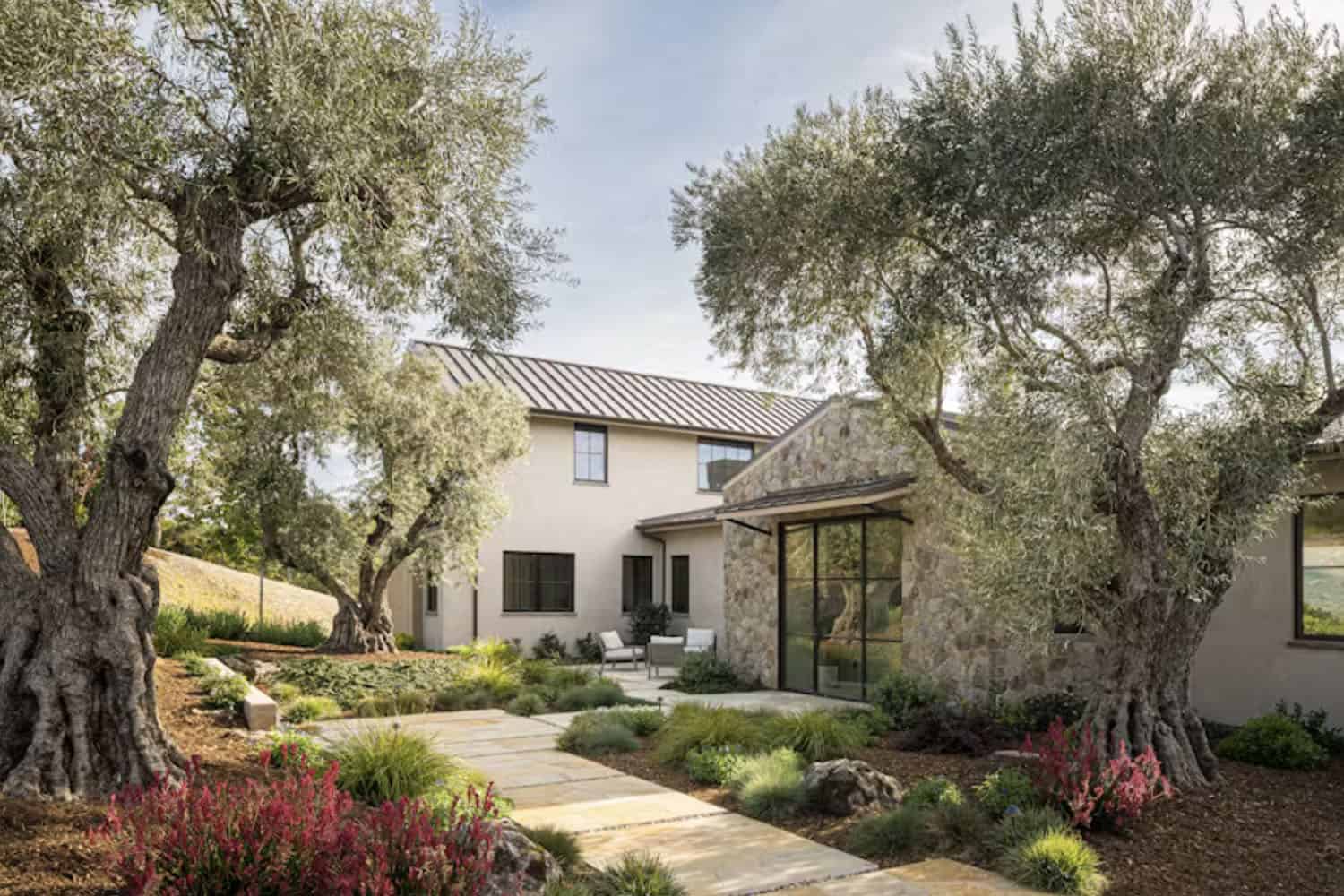
Wade Design Architects crafted this wine country escape to seamlessly blend with its natural setting, nestled among ancient oaks and olive trees in Sonoma, California. This dwelling was envisioned as both a vacation getaway and a future retirement haven, designed with elegant comfort at its core. The property features a 3,000-square-foot Main House, a 700-square-foot ADU, and an expansive outdoor entertaining area, together forming an idyllic retreat for a couple who had long dreamed of settling in wine country.
A neutral element palette of natural wood, stone, and glass harmonizes perfectly with the surrounding landscape. Inside, the heart of the home is a breathtaking great room, anchored by a cedar plank-clad truss system that evokes the presence of a central ridge beam. This distinctive architectural feature intersects with a row of clerestory windows, flooding the space with natural light.
DESIGN DETAILS: ARCHITECT Wade Design Architects CONSTRUCTION Eames Construction INTERIOR DESIGN Kati Kelly Interior Design LANDSCAPE DESIGN Paul Rozanski Landscape Design
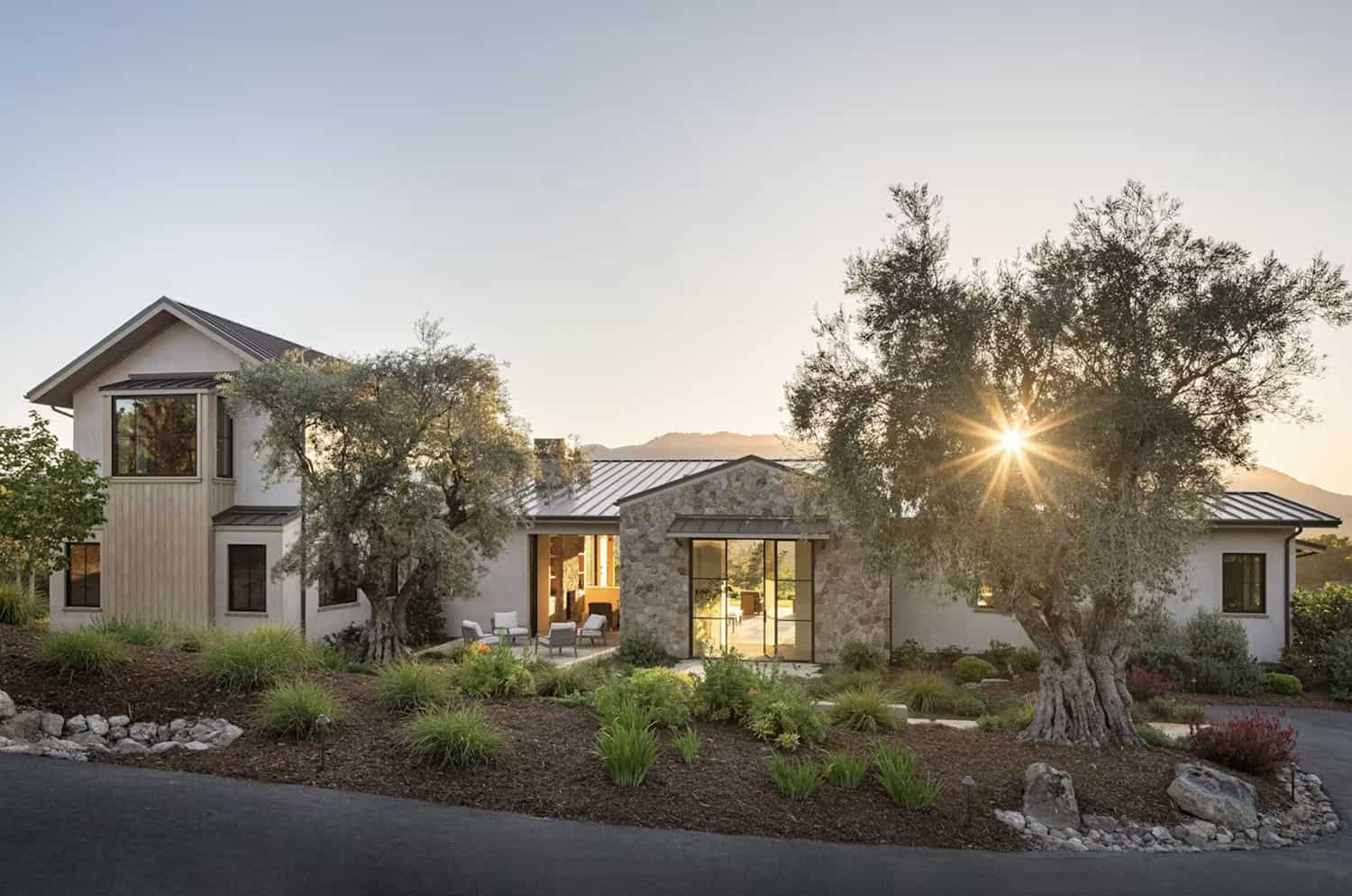
A double-sided stone fireplace, expansive sliding glass doors, and an open-concept kitchen contribute to the home’s clean lines and communal ambiance. Outdoors, dining areas, lounge spaces, and a spa provide the perfect setting to relax, unwind, and take in the stunning surroundings. The home is at once humbly understated and quietly awe-inspiring – a true hideaway in the heart of Sonoma.
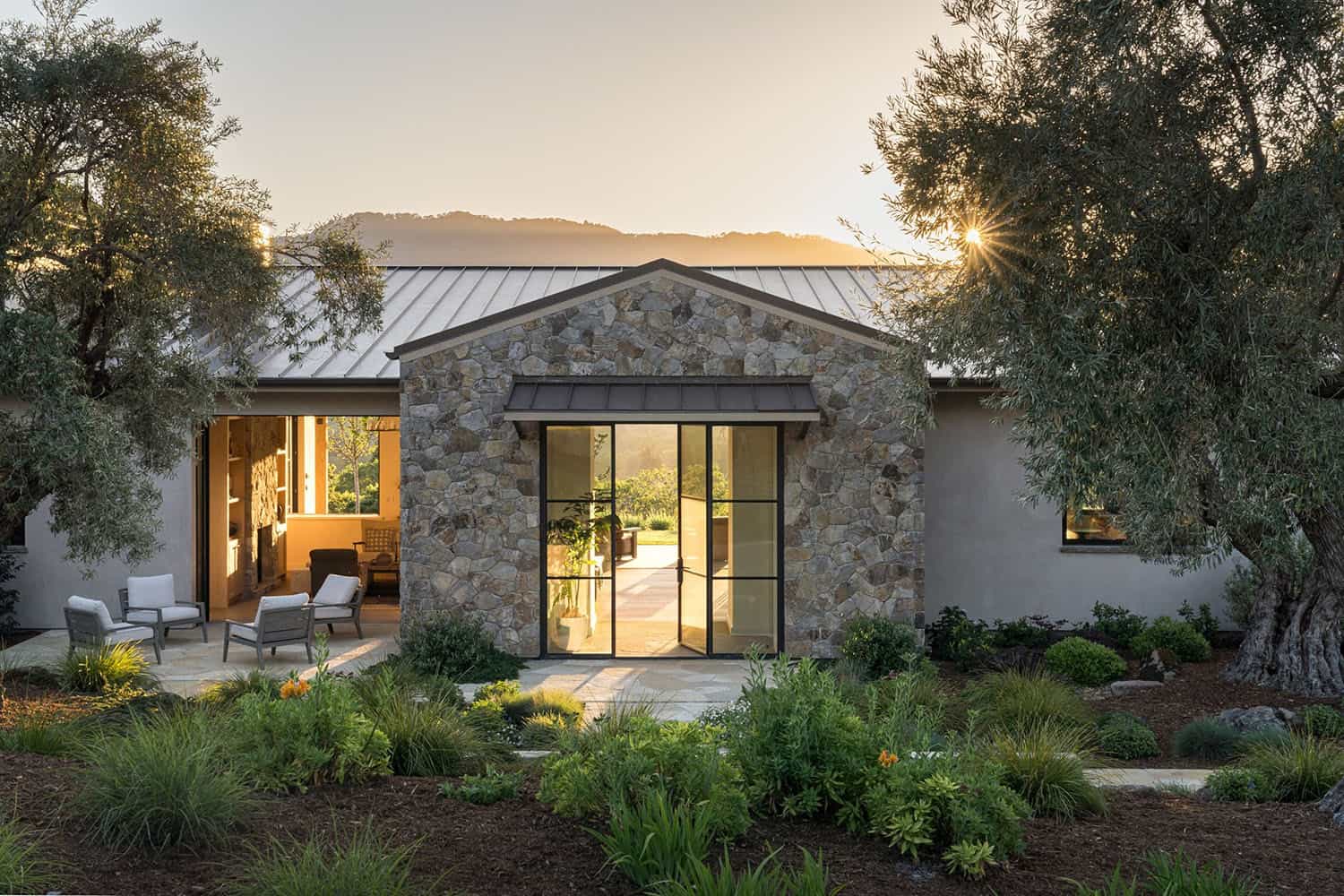
Above: Step through this home’s glass and steel door to be greeted by captivating views of the Valley of the Moon and Sonoma Mountain.
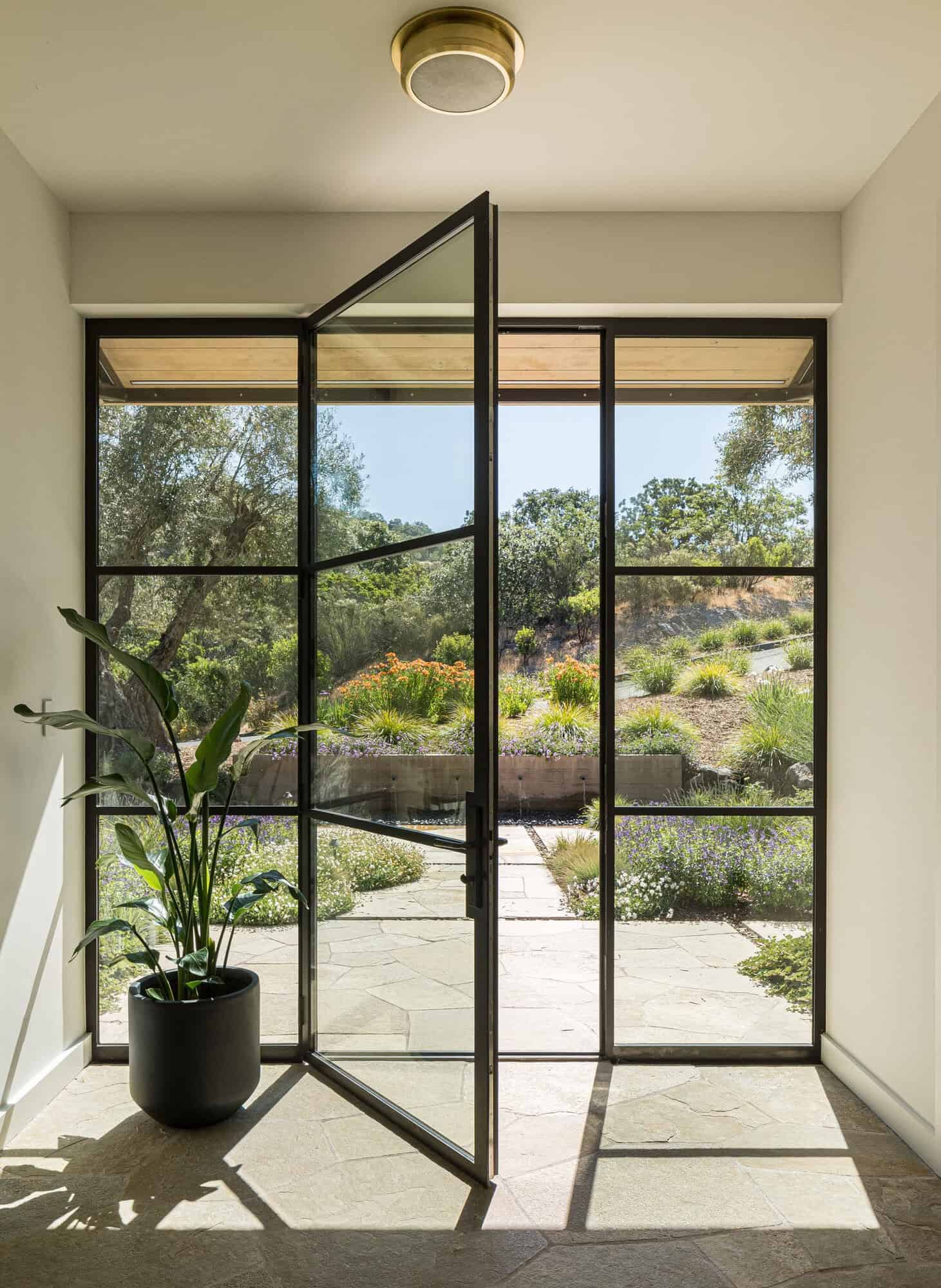
What We Love: This Sonoma wine country escape offers a couple a peaceful respite to enjoy their retirement years. We are loving so many details in this home, from the soothing color scheme to the warmth of the material palette and the breathtaking views. Overall, the project team did a fantastic job of creating a warm and welcoming home for the owners to enjoy in this new chapter of their lives, while also providing enough space with an ADU to host family and friends when needed.
Tell Us: Would this be your idea of the ultimate retirement home? Let us know why or why not in the Comments below!
Note: Be sure to check out a couple of other fascinating home tours that we have showcased here on One Kindesign in the state of California: Inside a stunning modern farmhouse retreat in California Wine Country and Striking pool and guest house in Sonoma inspired by Mies van der Rohe.
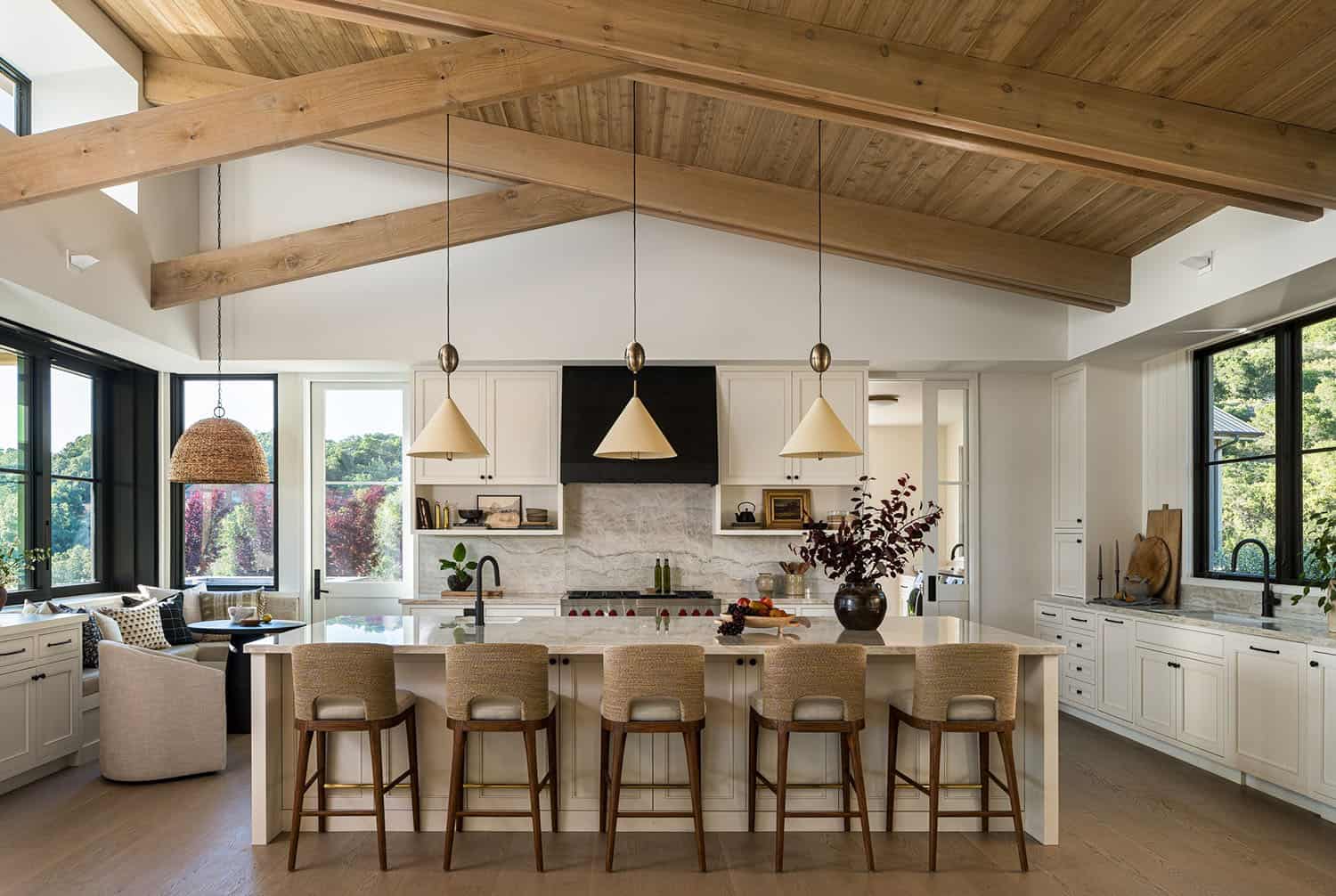
Above: In the kitchen, the white oak cabinetry features a custom finish, while the countertops and backsplash are quartzite.
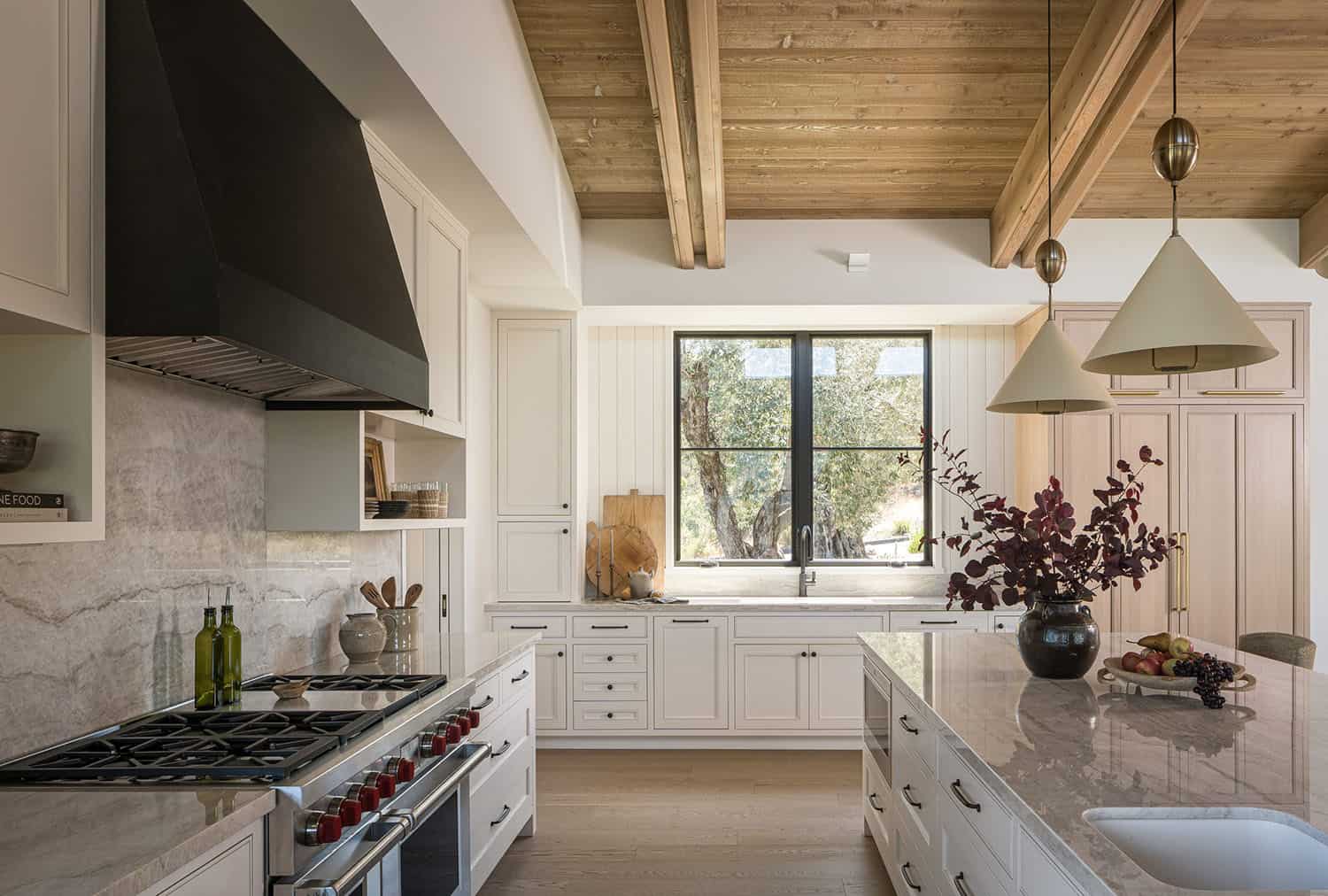
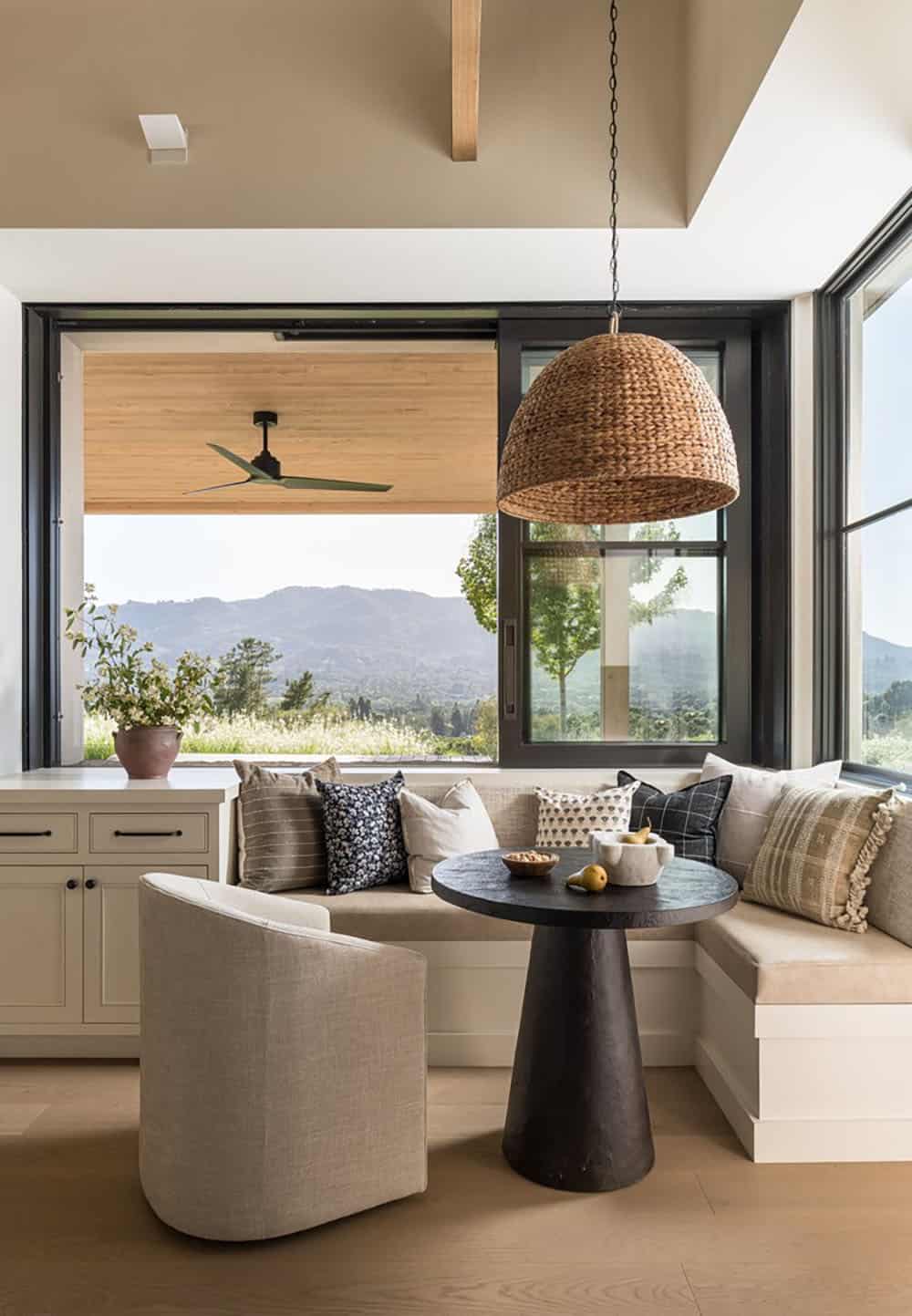
Above: In the kitchen’s breakfast nook, a pendant light sourced from Golden Lighting is suspended over the built-in banquette.
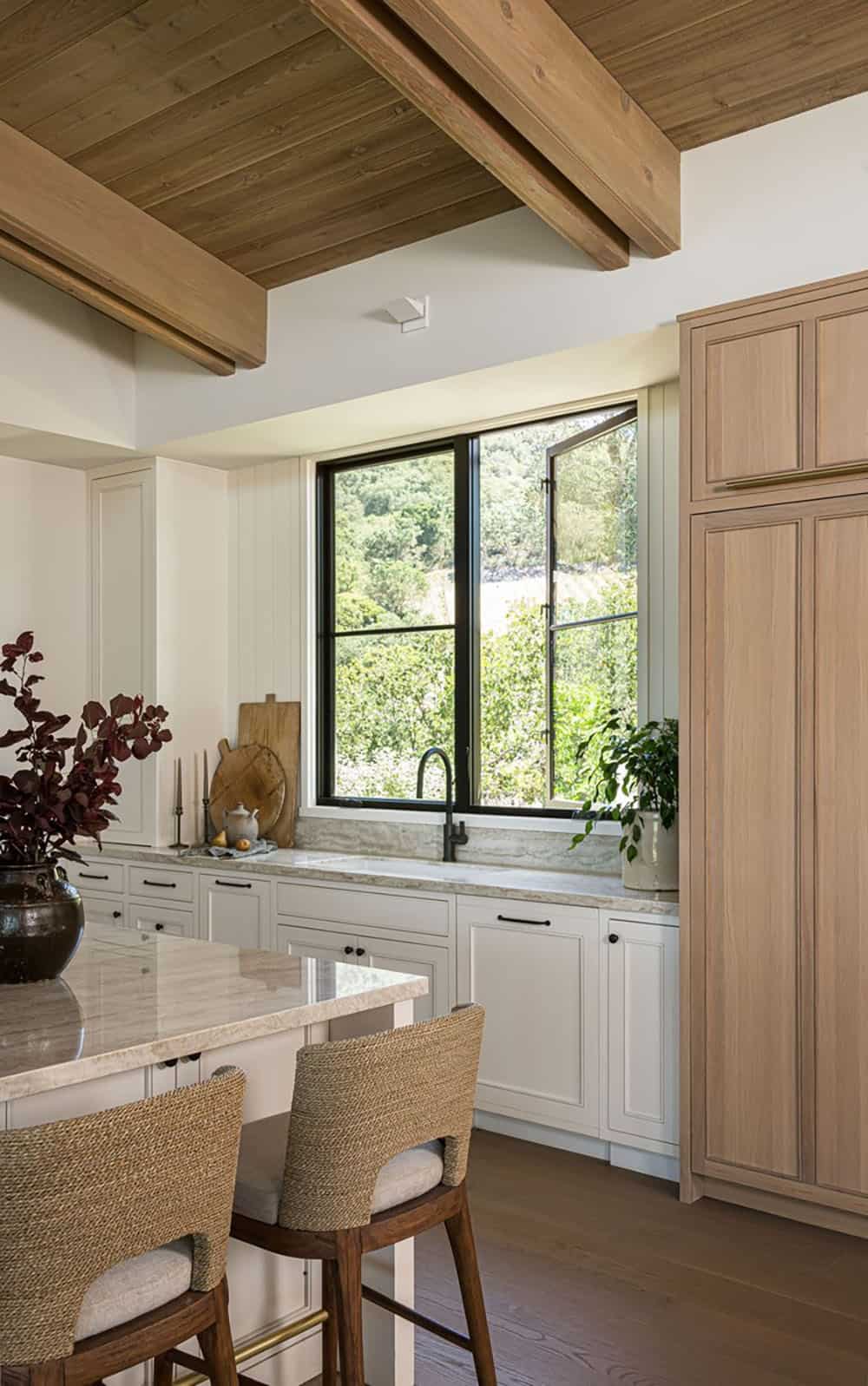
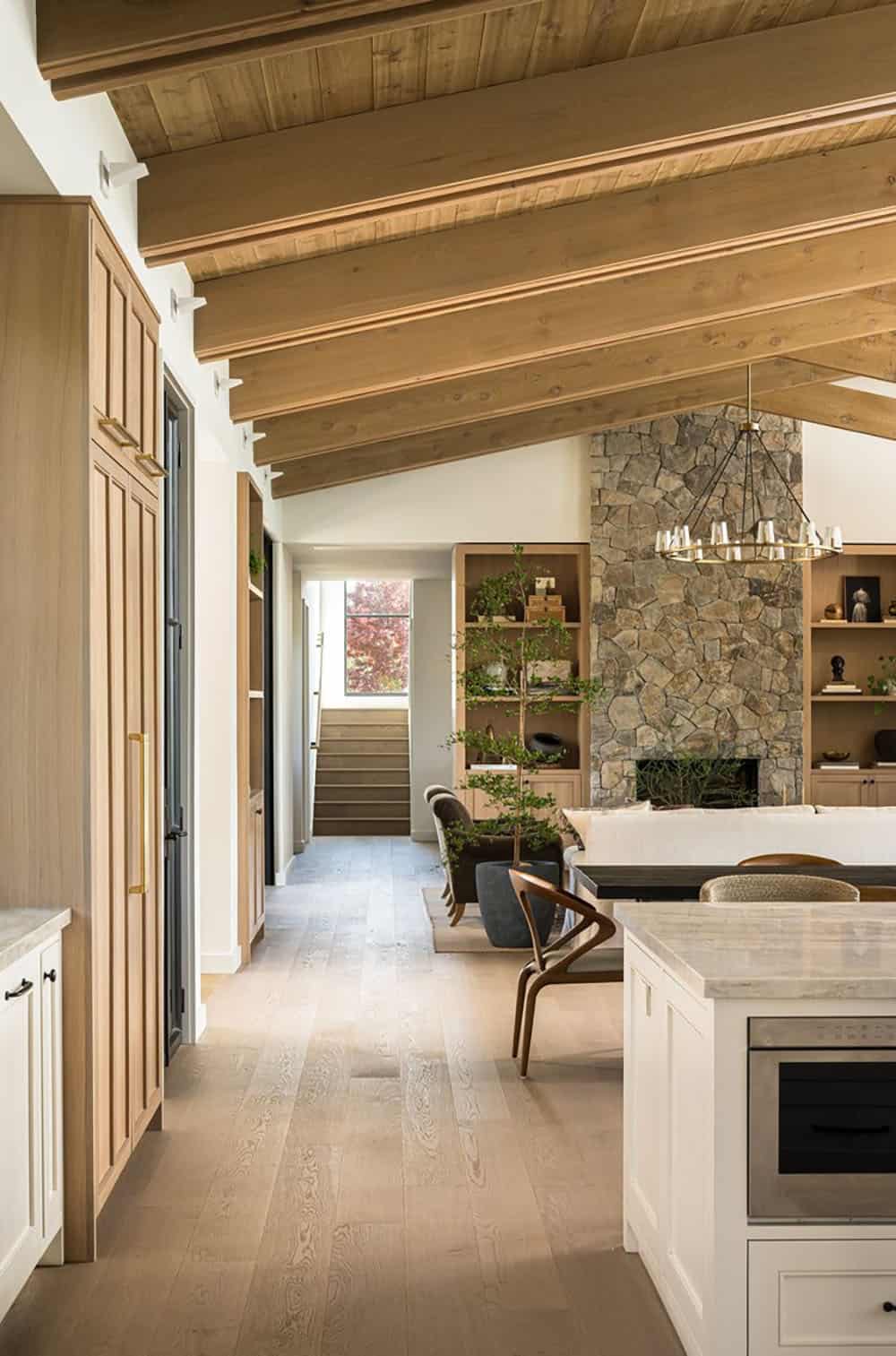
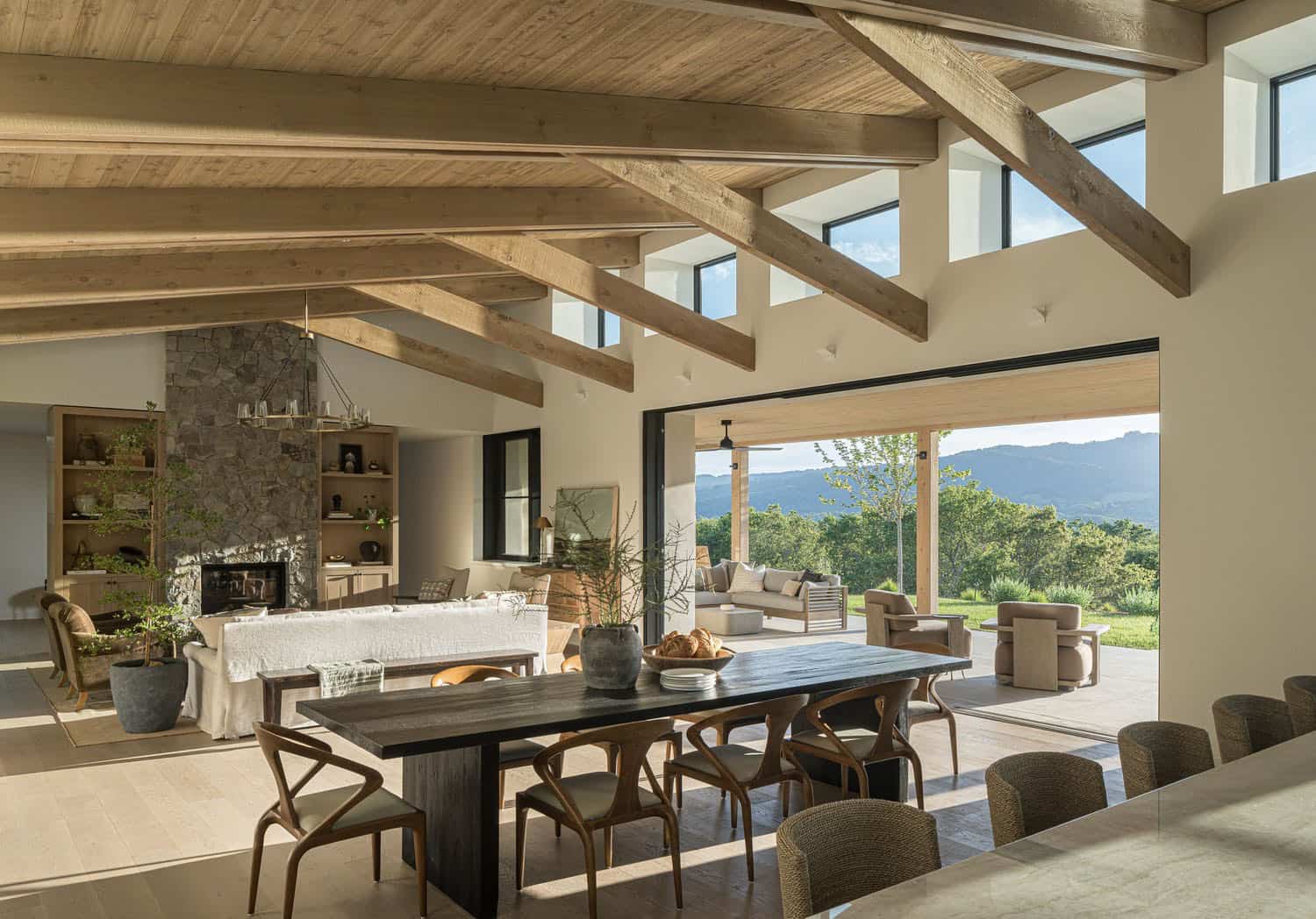
Above: The great room features pocketing glass doors that open to the terrain, blurring the boundaries between indoor and outdoor spaces. The dual-sided fireplace adds warmth to the space.
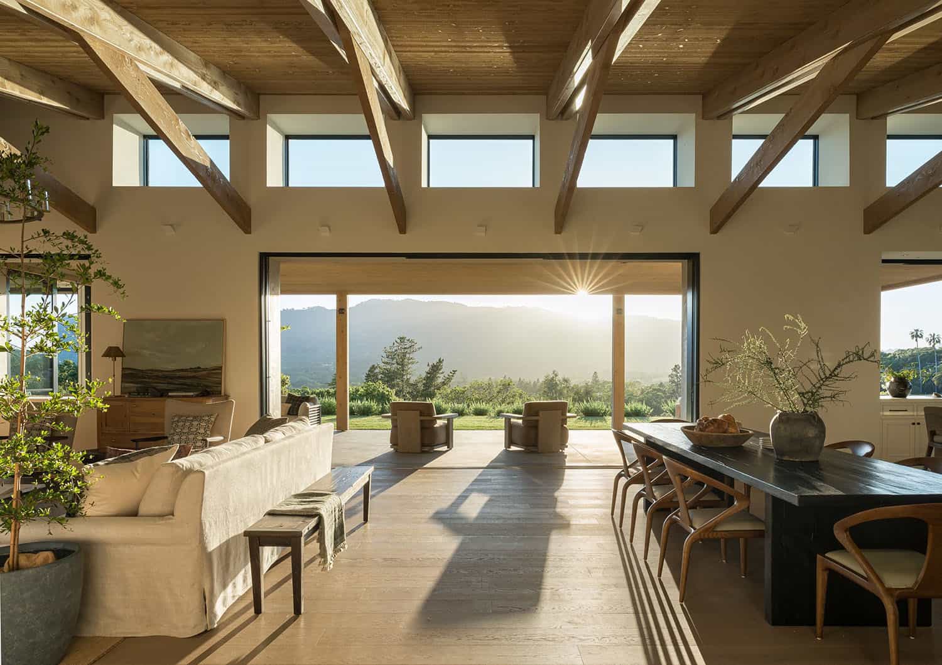
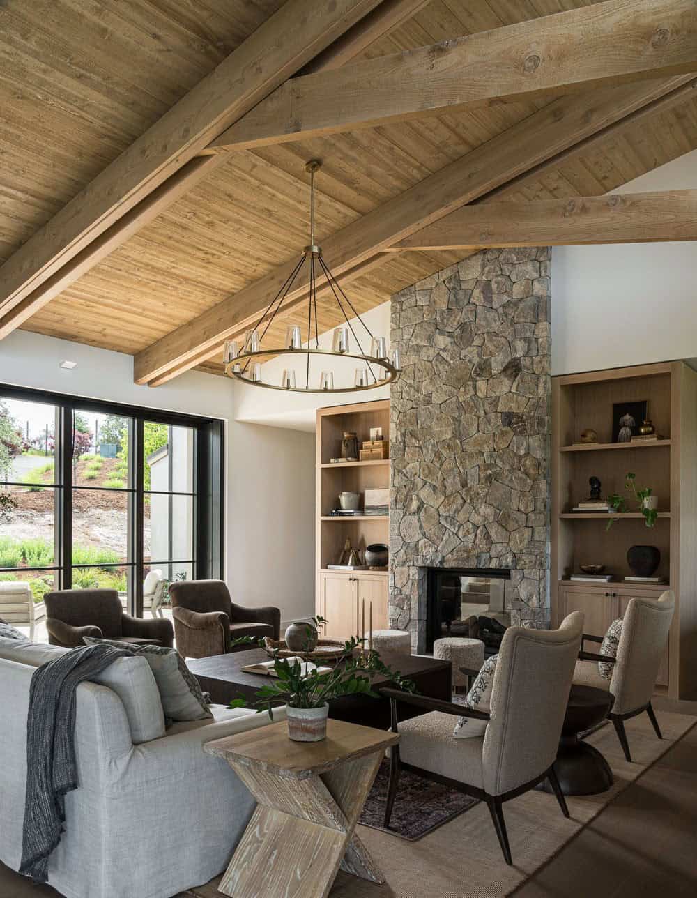
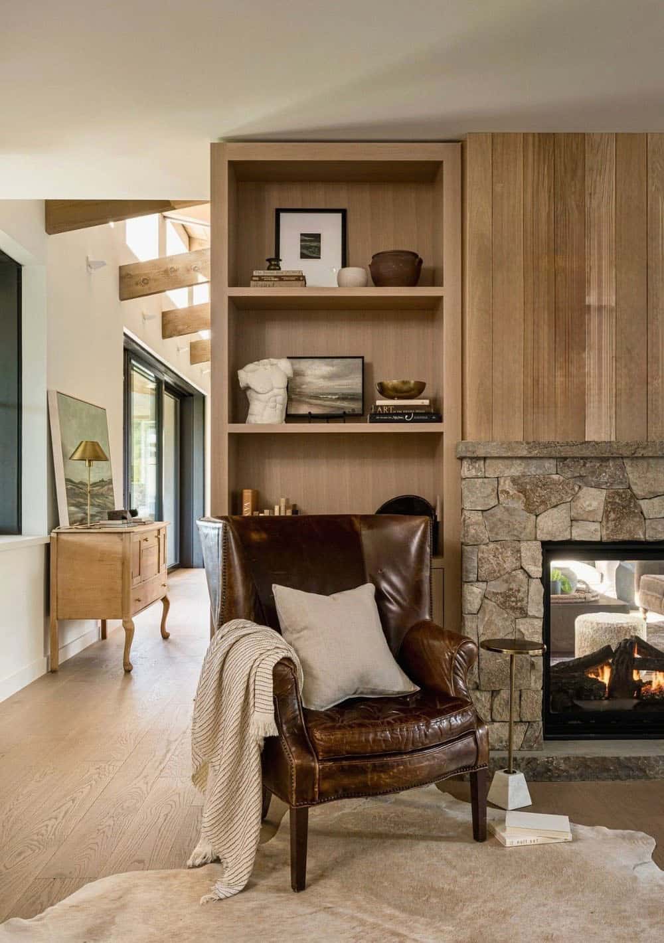
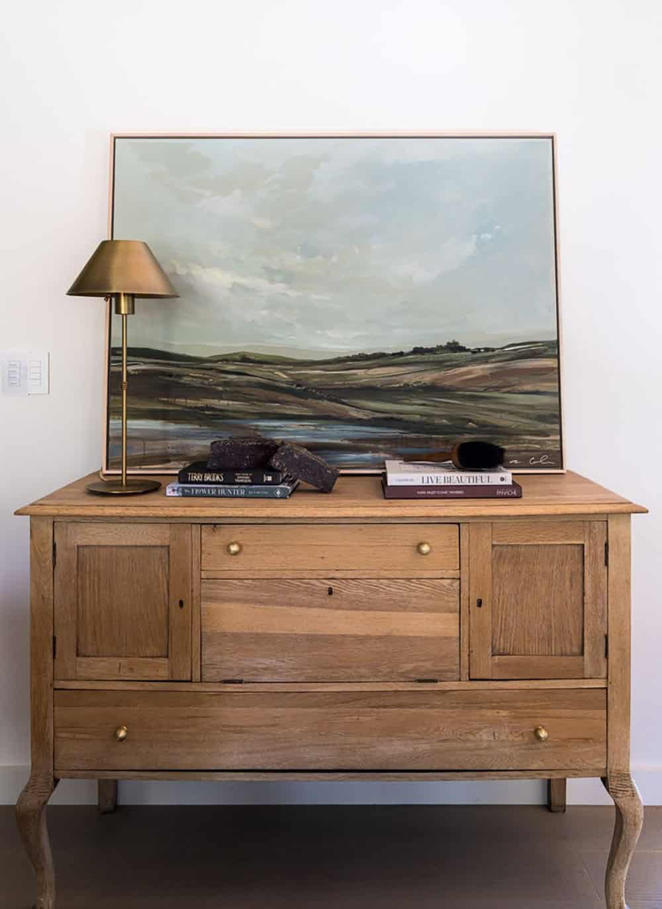
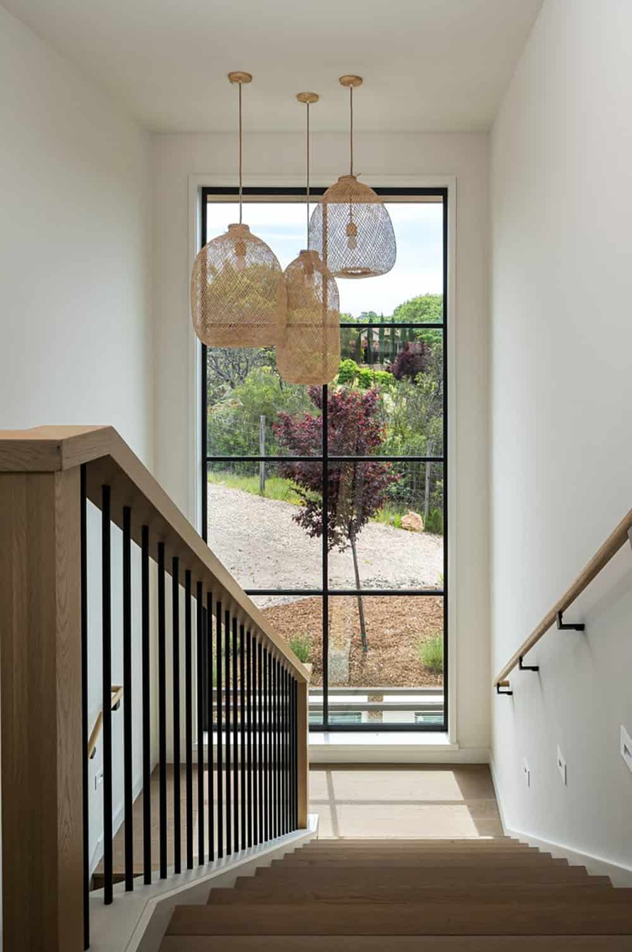
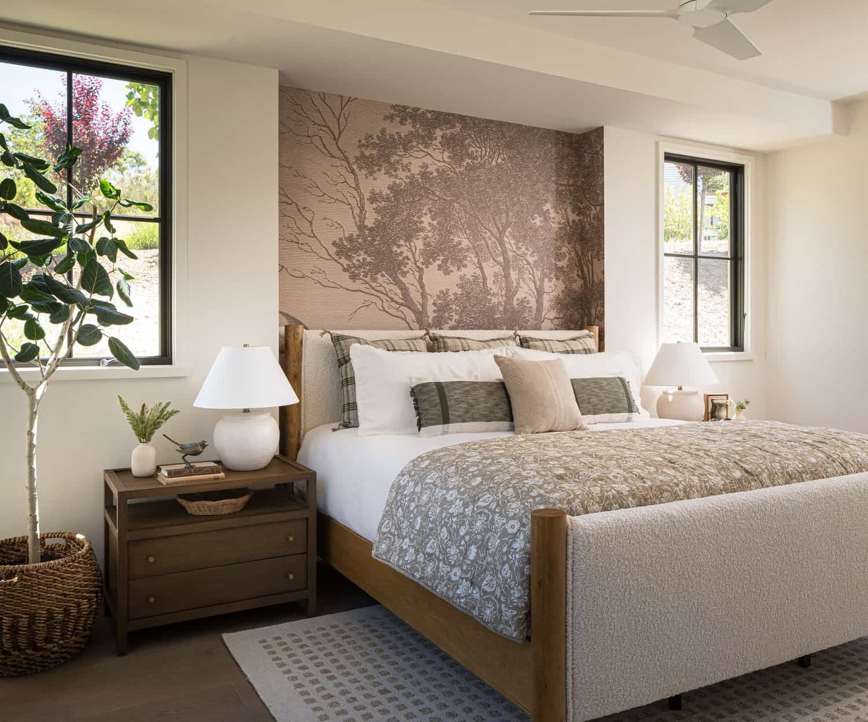
Above: The owner’s bedroom has a serene feel thanks to the color palette and soft textures. Above the bed is a printed grasscloth wallpaper.
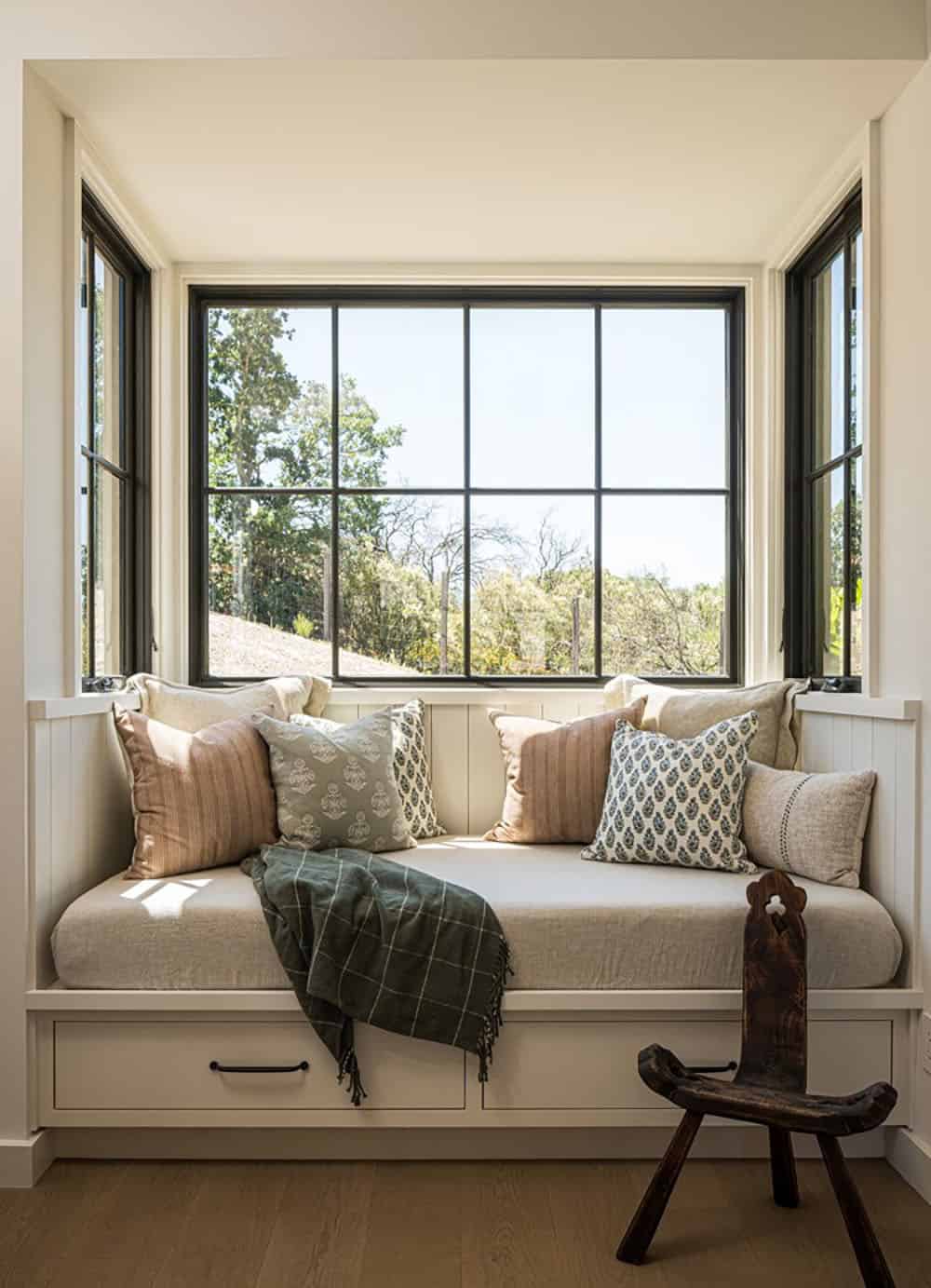
Above: The owner’s bedroom features a custom-built-in reading bench, soaking in views over the California wine country.
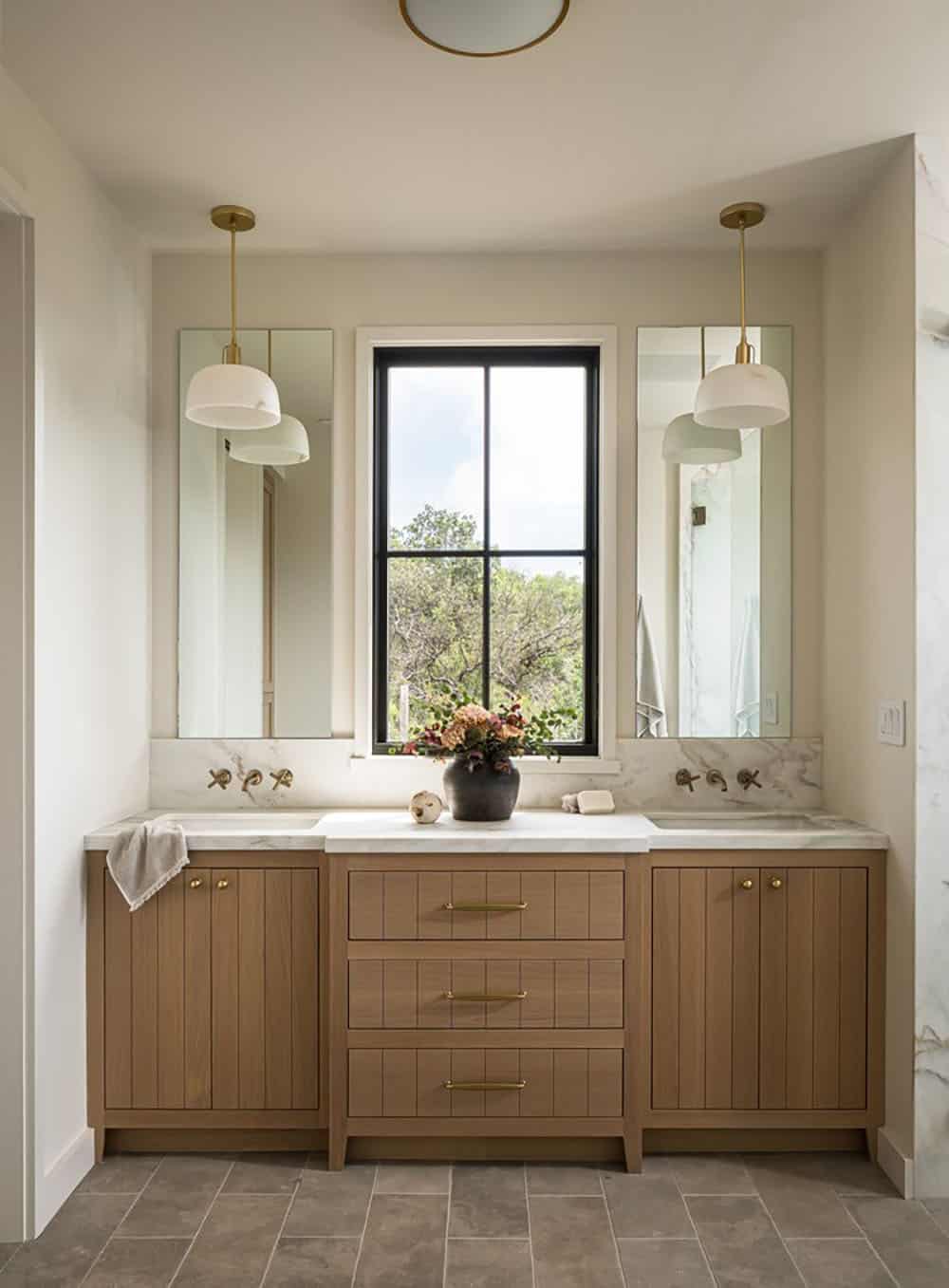
Above: In the owner’s bathroom, the countertops and backsplash are marble, while the flooring is limestone.
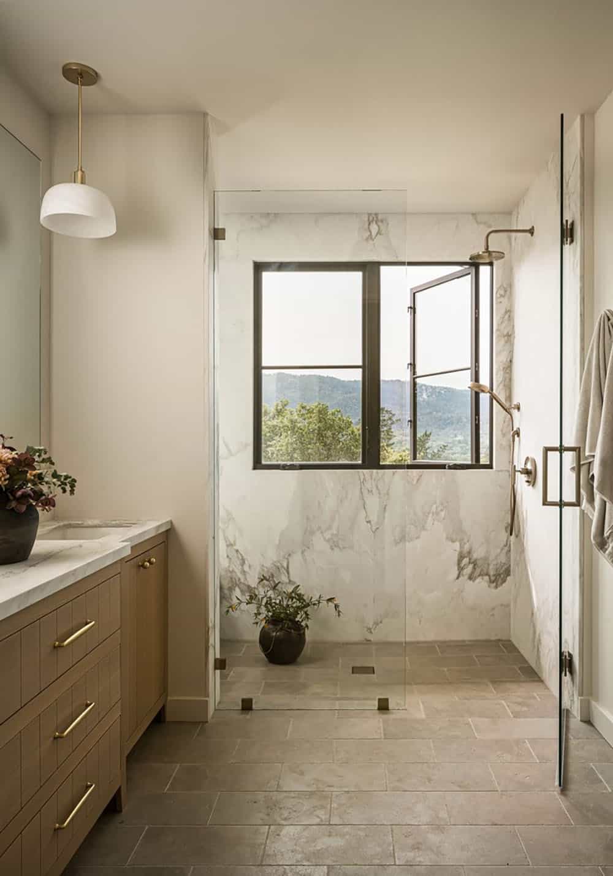
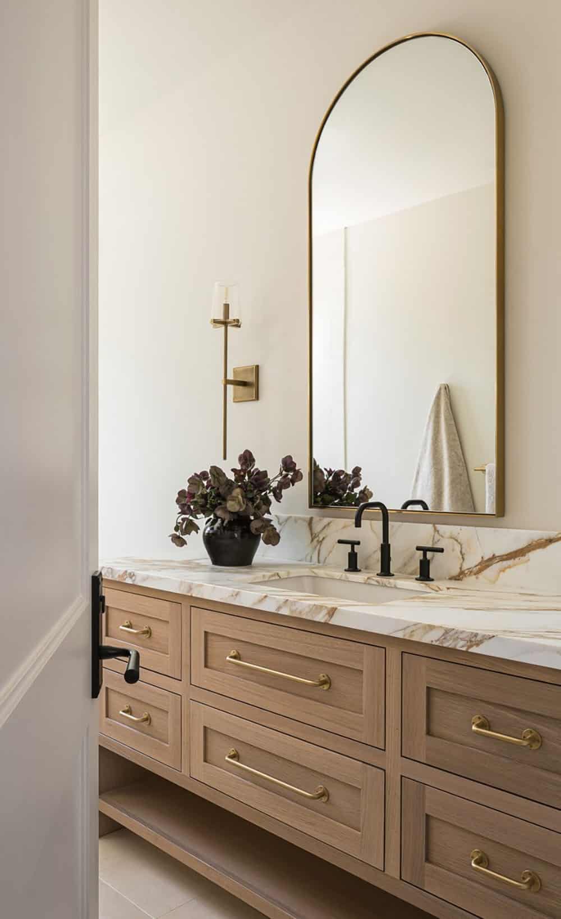
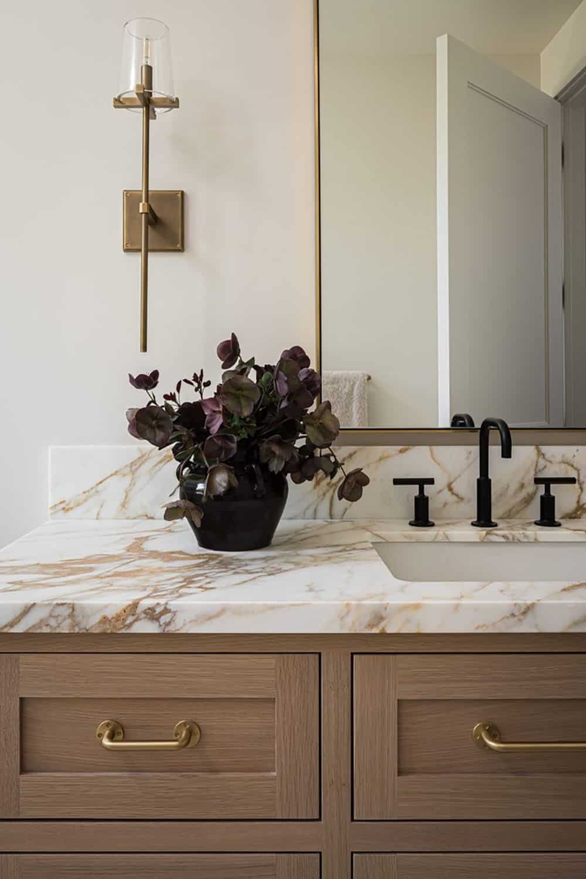
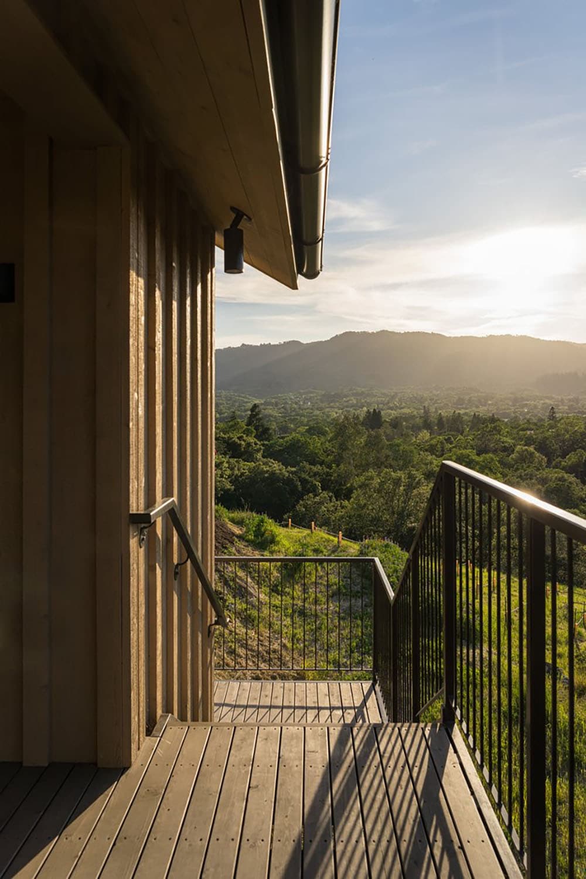
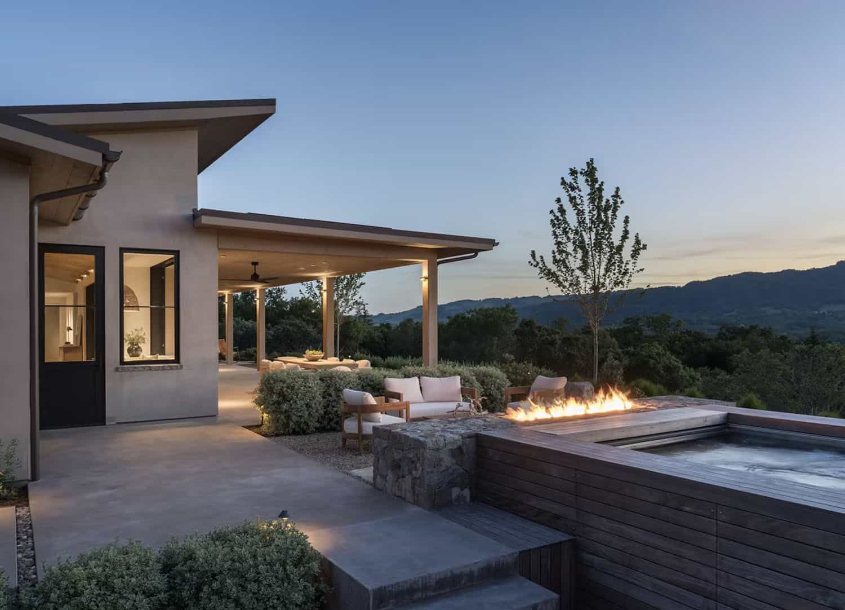
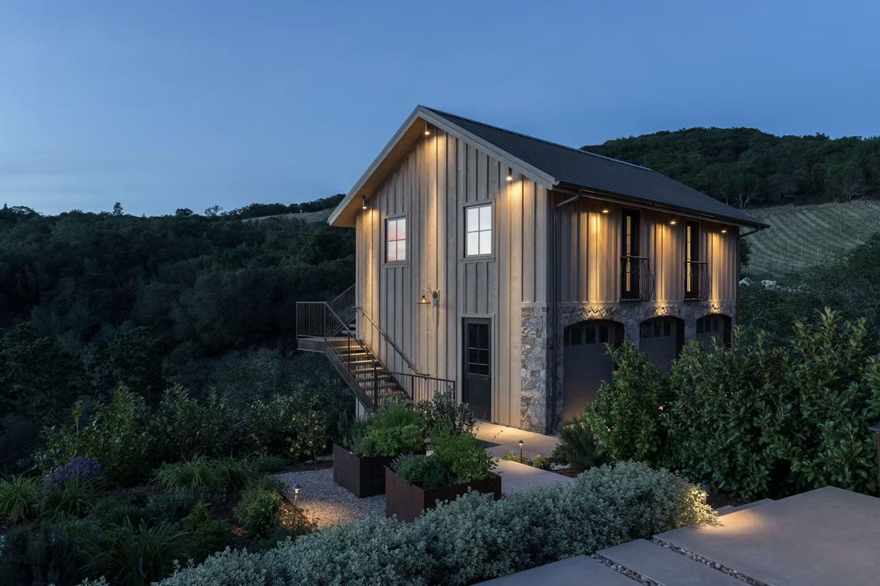
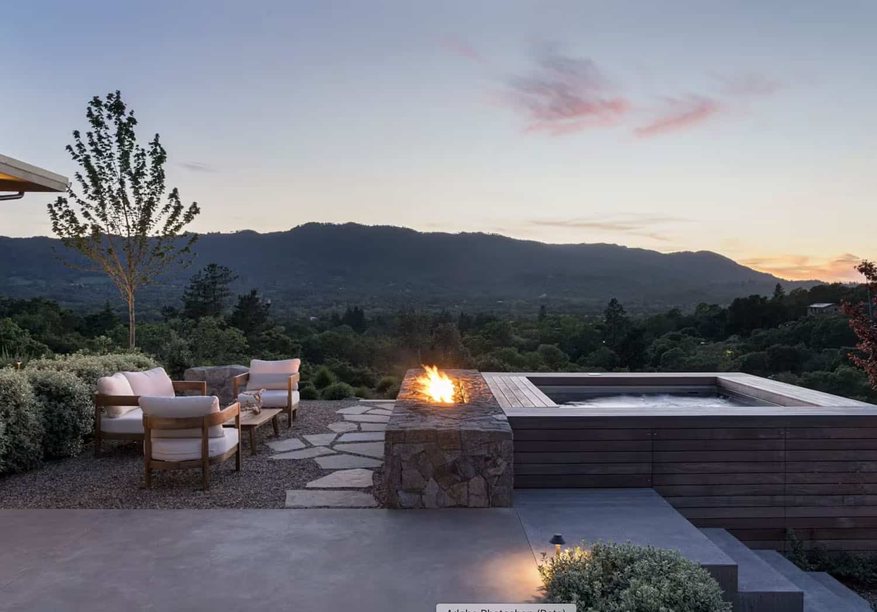
PHOTOGRAPHER Aaron Potts

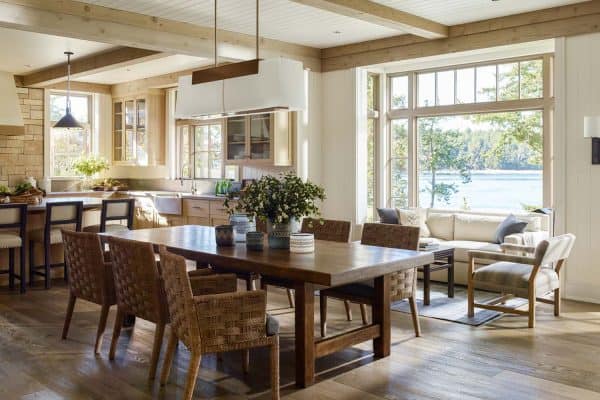
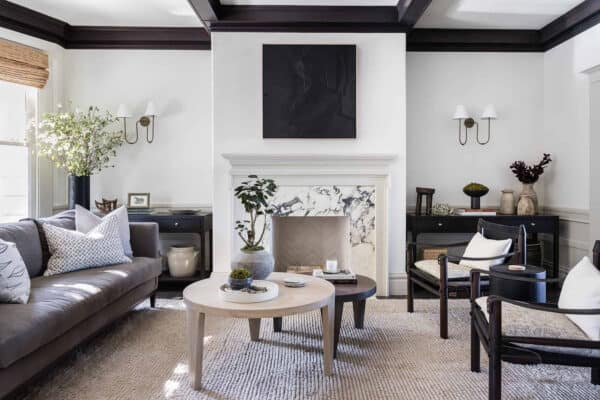
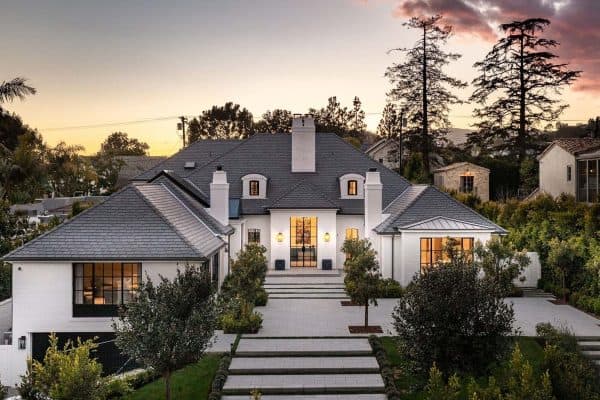
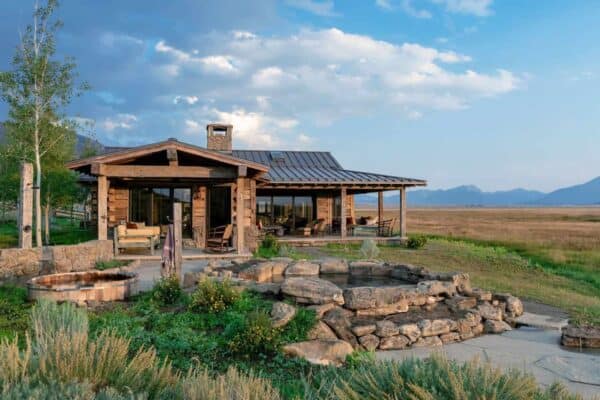
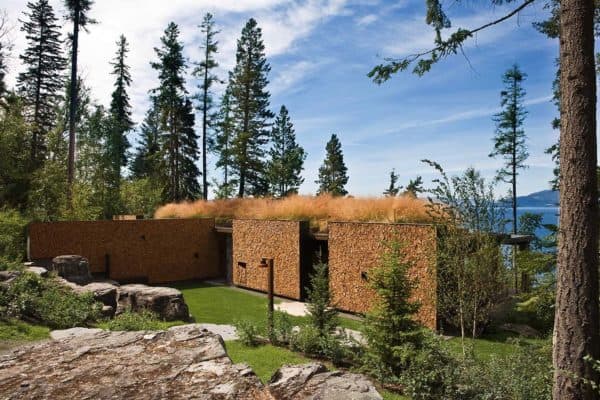

0 comments