
Located between Old Montauk Highway and the Atlantic Ocean in New York, this modern beach house is carefully embedded into the steep, rugged bluff that defines this stretch of coastline. Designed by South African architecture studio SAOTA, the house responds to a desire to preserve the characteristic landscape. The building is barely visible from the street, with only the upper portion revealing itself.
This visible element subtly echoes the local barn vernacular, anchoring the house in Montauk’s architectural language while maintaining a low, respectful profile within the landscape. Referencing the region’s tradition of shingle-clad agricultural structures, the upper volume is wrapped in shou Sugi ban, a timber cladding charred for durability, offering resilience in the coastal environment.
DESIGN DETAILS: ARCHITECT SAOTA ARCHITECT OF RECORD Cooper Robertson INTERIOR DESIGN Rafael de Cardenas CONTRACTOR Hobbs Inc STRUCTURAL ENGINEER Tylin LANDSCAPE ARCHITECT Hollander Design LIGHTING DESIGN Vita Pehar Design
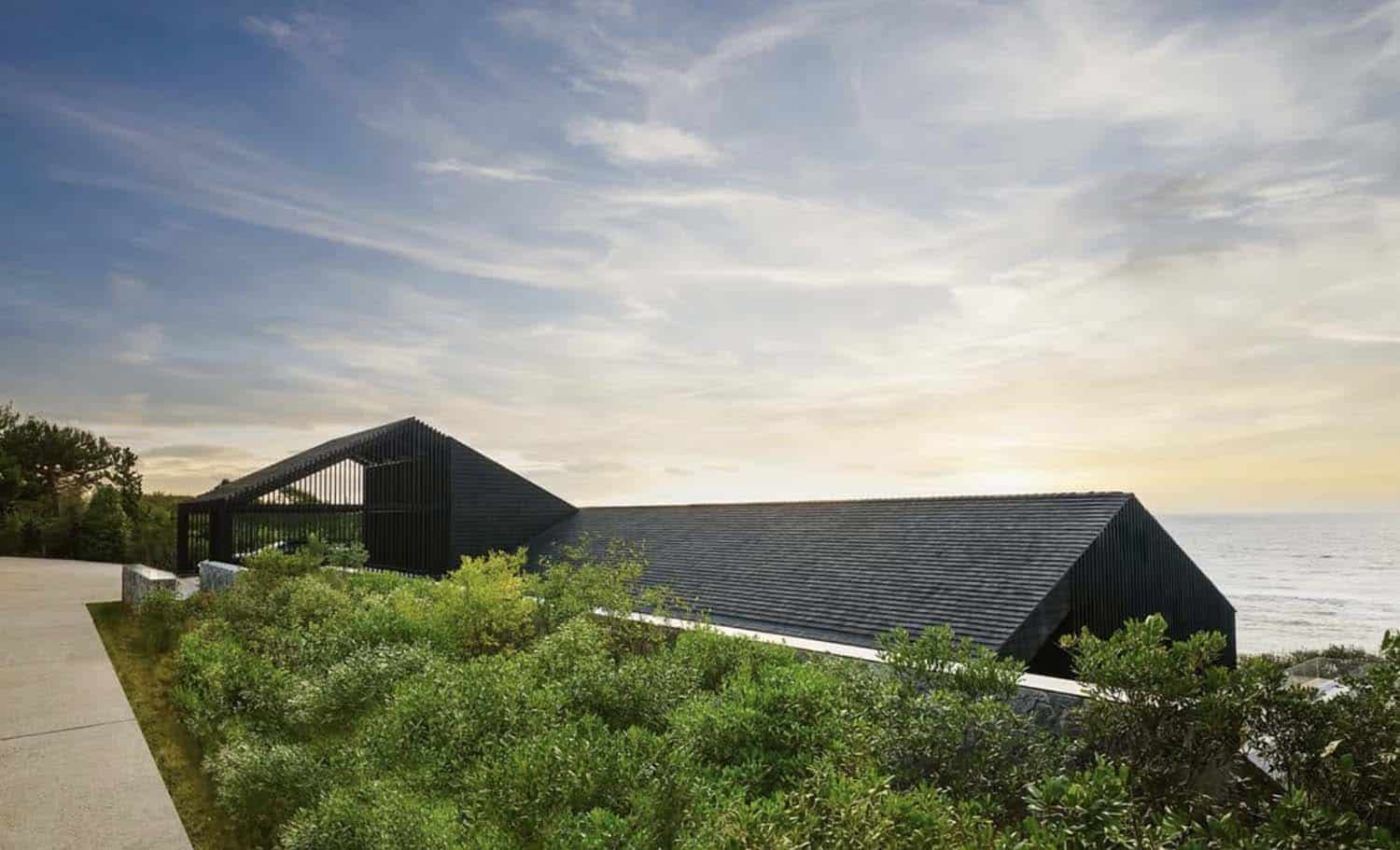
Robust and weathered, it provides a protective skin against the Atlantic’s shifting climate and lends the building a grounded, sculptural presence. This dark, textured exterior contrasts with the openness and lightness of the interior spaces, establishing a layered dialogue between protection and exposure, form and experience.

In contrast, the interiors, designed by Rafael de Cárdenas, feel open and luminous. Pale timber finishes and soft tonal shifts reflect the sandy hues of the nearby beach, creating a quiet counterpoint to the darker exterior. This contrast establishes a material dialogue between inside and outside, between enclosure and openness, shelter and exposure.

Movement through the house follows the natural pull of gravity. Entry begins at street level through a discreet threshold before descending into the home. The journey downward is deliberate, with framed glimpses of the ocean emerging gradually, a spatial unfolding that heightens awareness of the surrounding landscape. The main living spaces set higher on the bluff, are positioned for uninterrupted views across the Atlantic horizon.

The architecture is composed of three primary elements. A barn-like, timber-clad form houses the entrance, study, and main bedroom. A granite-clad lower level is embedded into the slope, containing guest bedrooms and entertainment areas. Between them, a glazed central element accommodates the kitchen, dining, and living spaces, a transparent core that opens to light and vegetation, allowing the landscape to pass through.
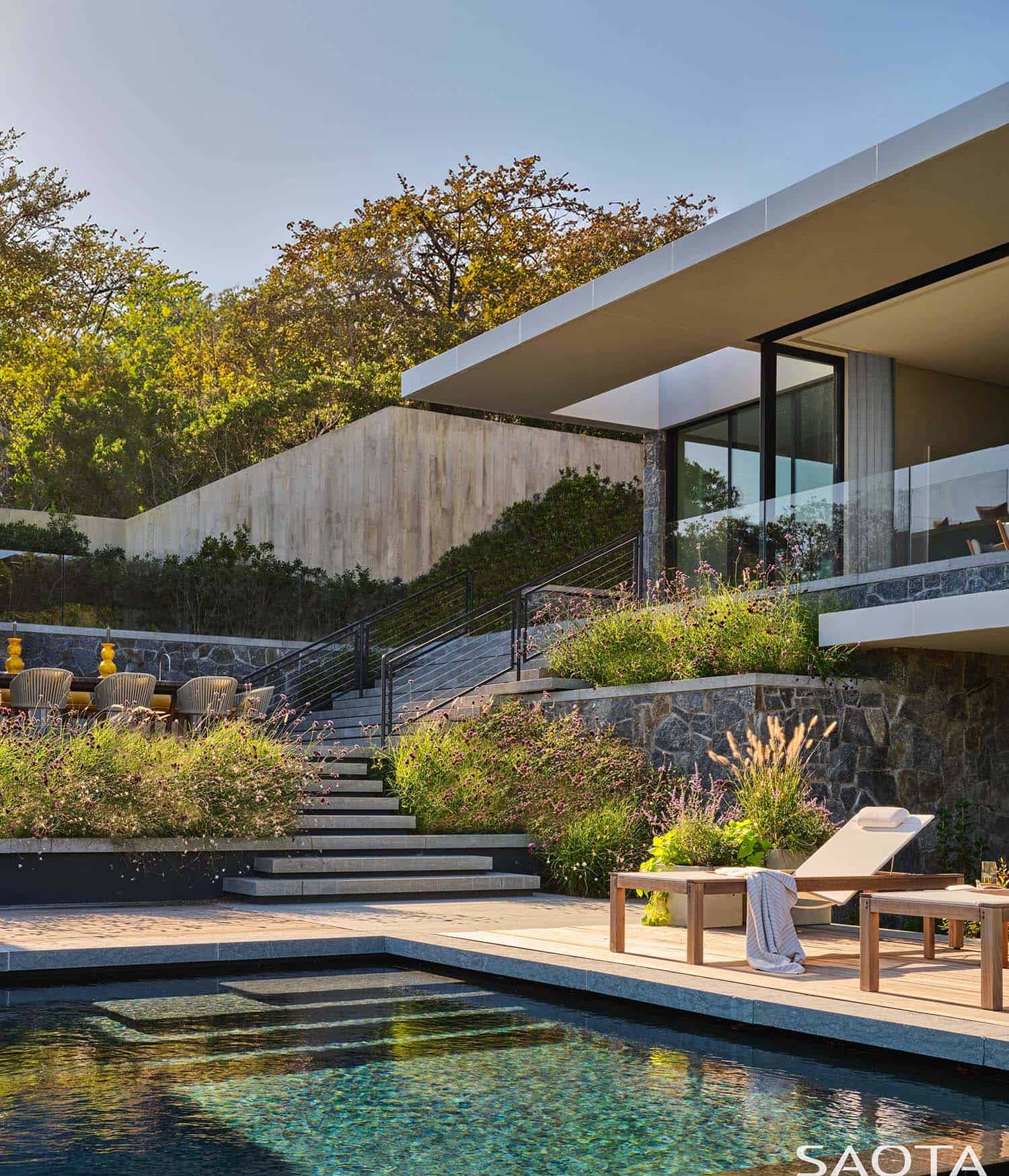
A series of terraced outdoor platforms continues this downward rhythm, stepping from interior to garden, pool, and pool house. The site’s natural descent is echoed in this spatial sequencing, reinforcing the continuity between architecture and earth.

Durability and climate responsiveness guided the use of locally sourced materials, including charred timber and regional stone, chosen for their resilience in the coastal environment. Passive energy strategies, including orientation, natural ventilation, and layered shading, further reduce impact, ensuring the house performs with quiet efficiency over time.

Montauk offers a restrained and grounded response to its environment. It is a house shaped by movement, light, and a deep respect for the land it inhabits.

What We Love: Discreetly nestled into a Montauk bluff between the highway and the ocean, this spectacular beach house harmonizes with its coastal surroundings while offering sweeping views and privacy from the street. Its charred timber form recalls local agrarian architecture, blending vernacular inspiration with resilience. At the heart of the home, a transparent central volume filled with light and framed views creates a serene connection between indoors and out.
Tell Us: What are your overall thoughts on the design of this home? Let us know in the Comments below, we love reading your feedback!
Note: Check out a couple of our favorite home tours that we have featured from the portfolio of other architects of this project, SAOTA: Spectacular modern dream home on the island of Ibiza and Step inside this absolutely stunning Saint Tropez summer getaway.













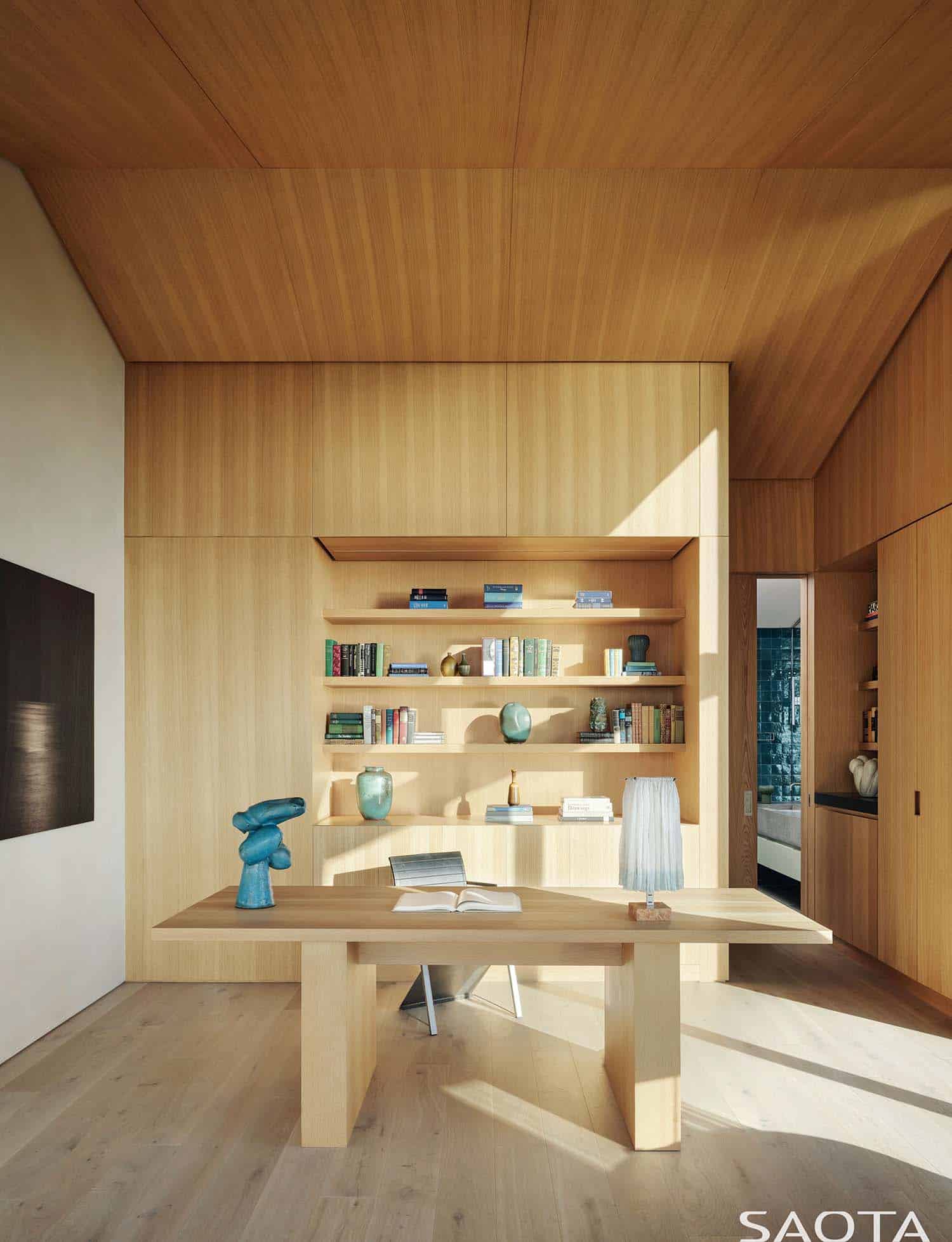




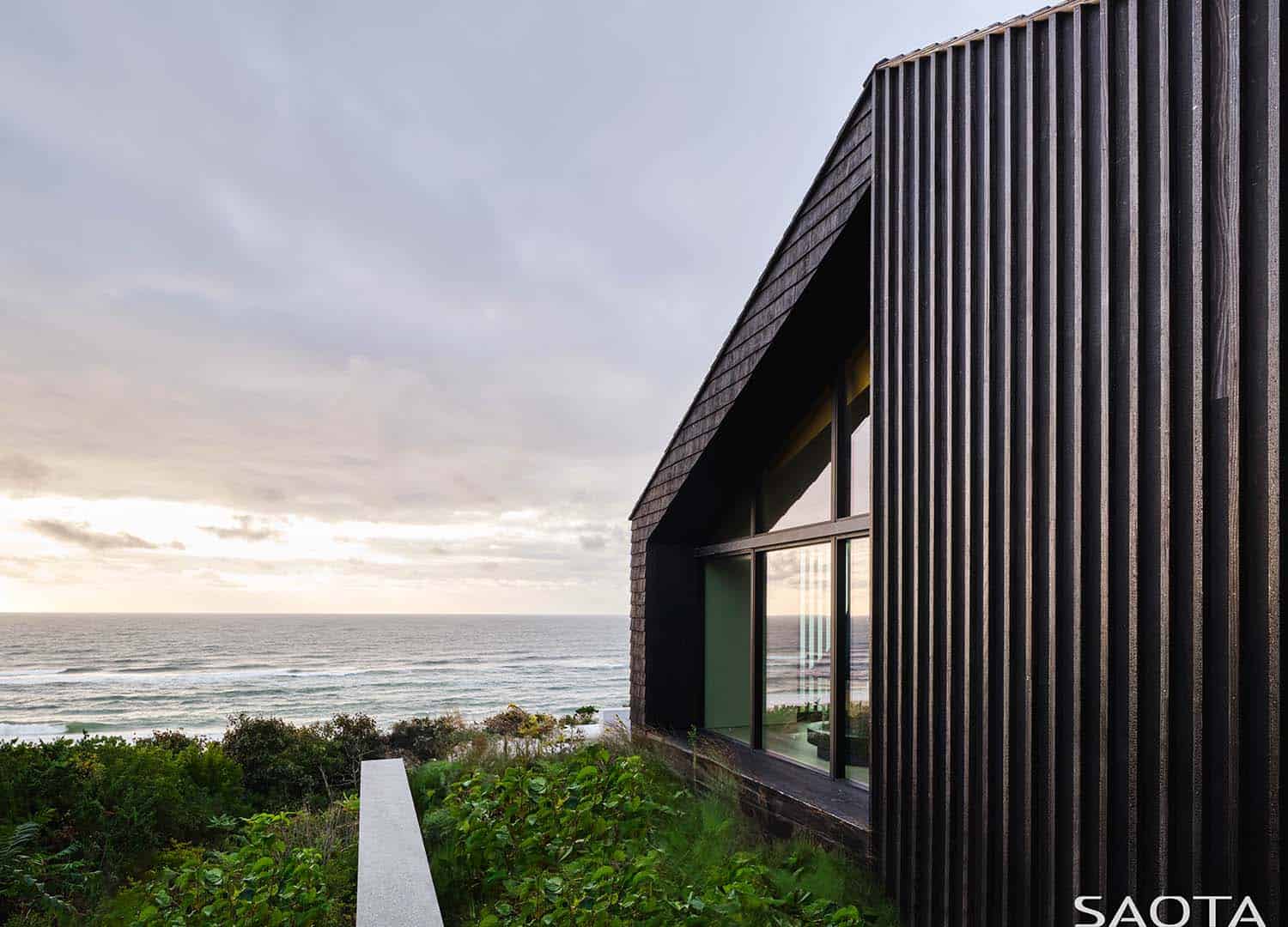





PHOTOGRAPHER Thomas Loof
One Kindesign has received this project from our submissions page. If you have a project you would like to submit, please visit our submit your work page for consideration!

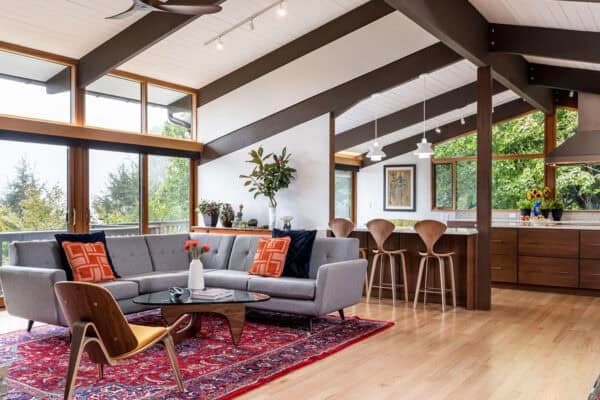

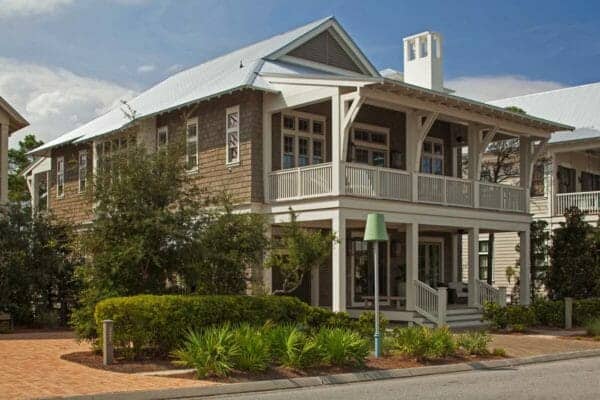
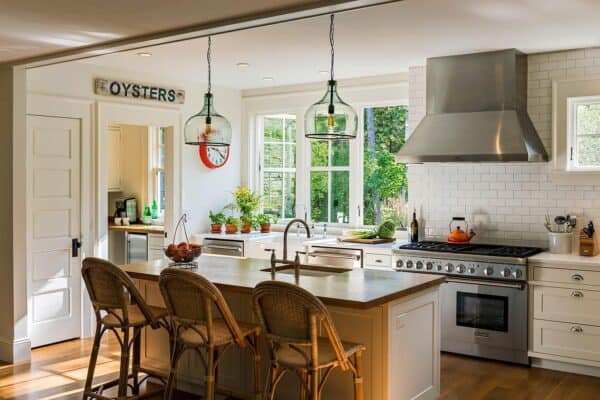
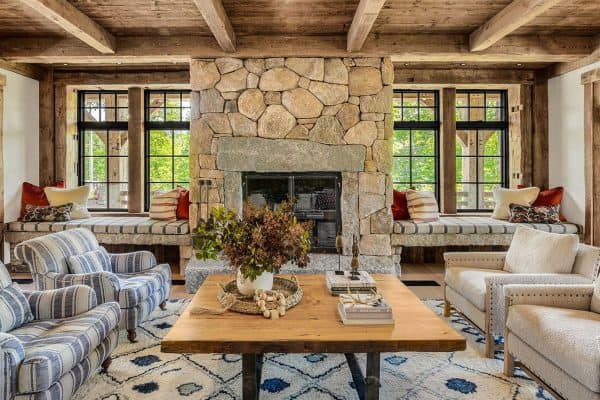

2 comments